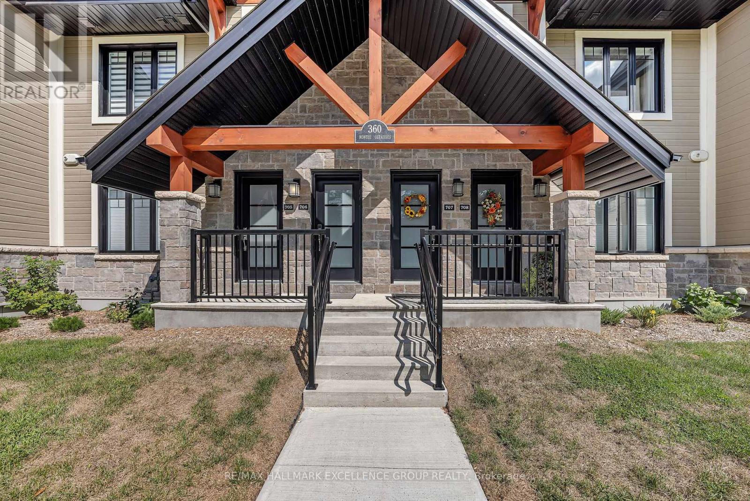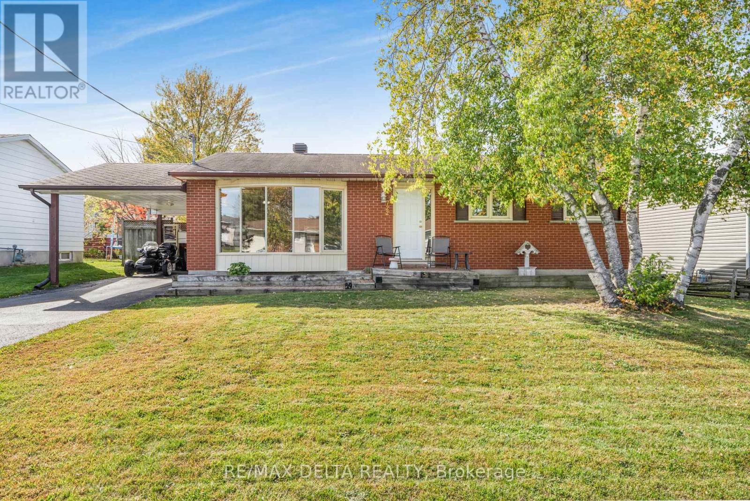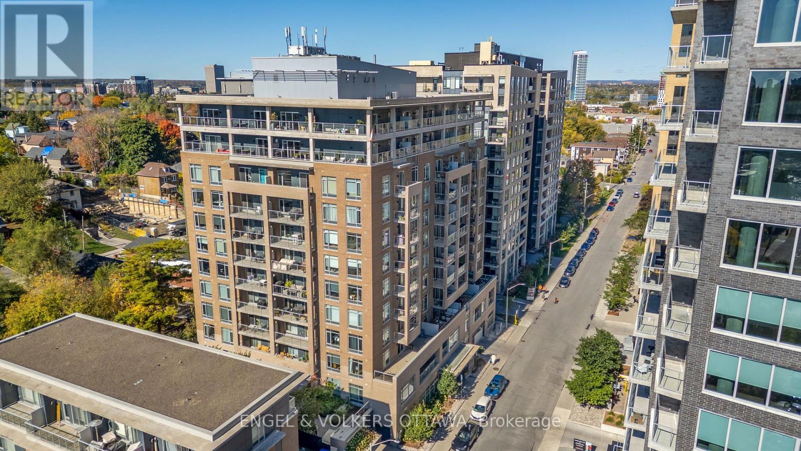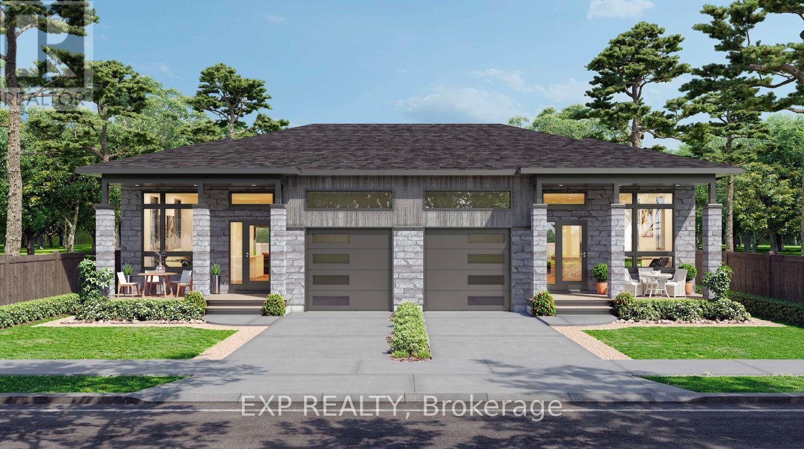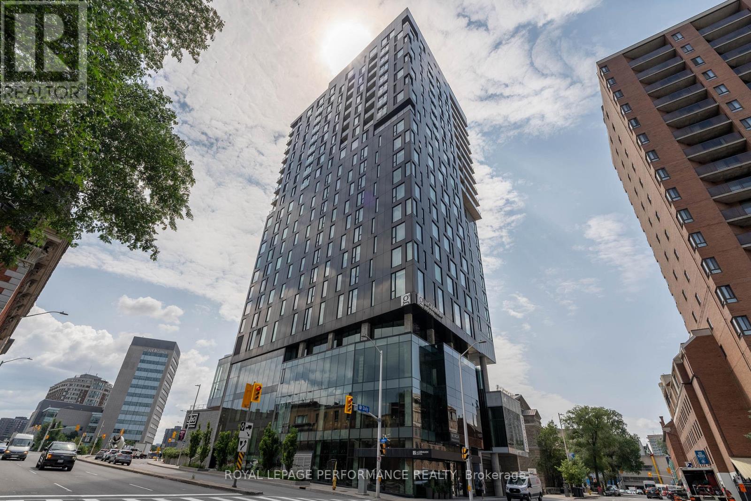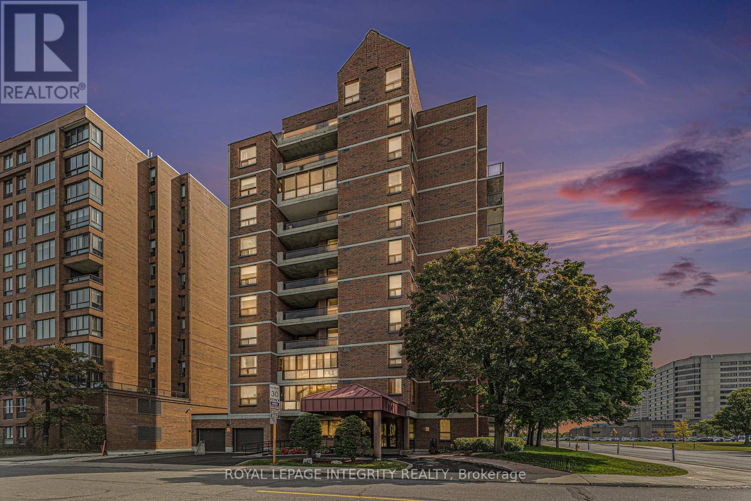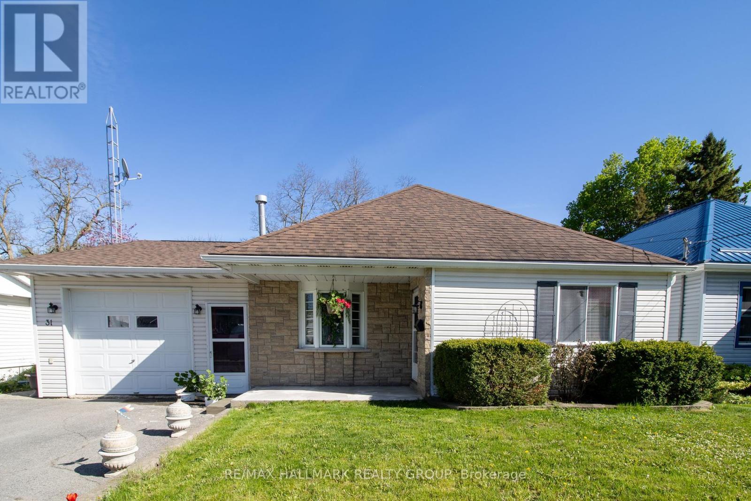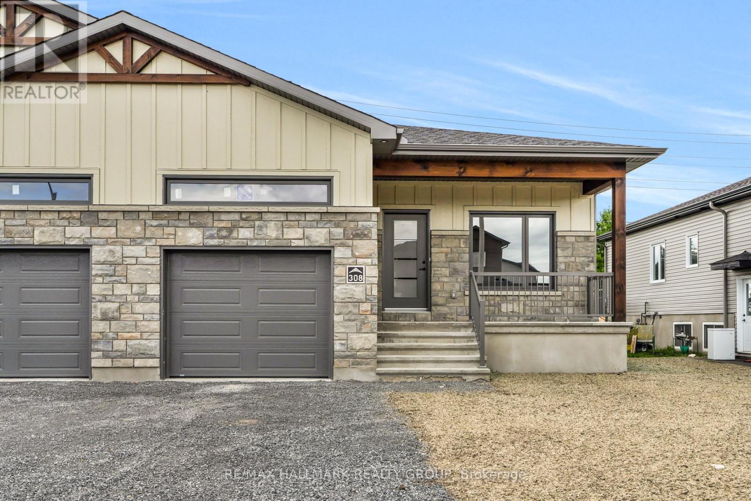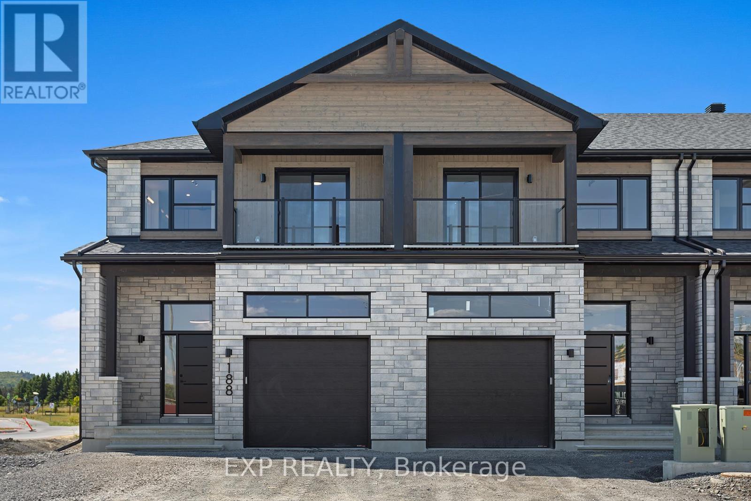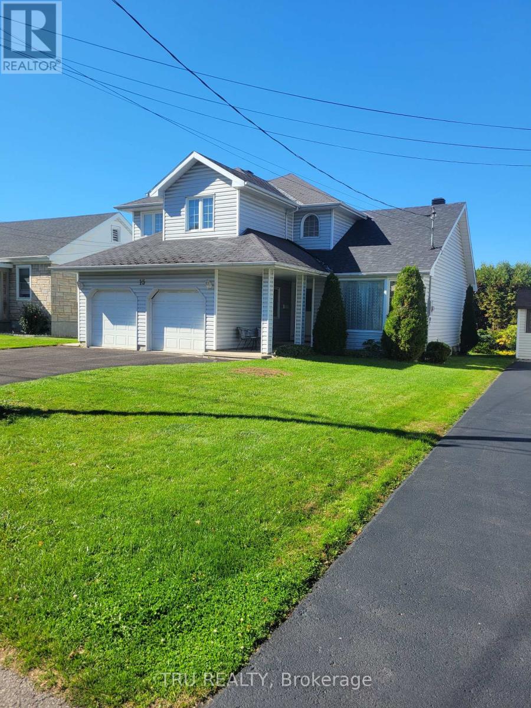707 - 360 Montee Outaouais Road
Clarence-Rockland, Ontario
Live where leisure meets luxury at Domaine du Golf, an exclusive community nestled on the prestigious Rockland Golf Club. Overlooking the 1st fairway East from your balcony and the 3rd hole South from your front door, this stunning 2-bedroom condo offers not only a beautiful home but also a vibrant, active lifestyle.Designed for comfort and function, the open-concept living space features efficient and cozy radiant floor heating, premium engineered hardwood floor&porcelain tile over concrete construction for peace and quiet. The kitchen is a true centerpiece with its oversized island with double storage, pantry w/ rolling shelves, full-length built-in buffet ,glass accent doors and elegant undermount lighting. The living rooms electric fireplace adds warmth and charm,while thoughtful touches like automatic closet lighting and scuff proof entry walls reflect the attention to detail.Your private 3-season east-facing balcony is perfect for morning coffee in the sun, with a motorized screen & customizable permanent lighting creating year-round enjoyment. Past 10:30 am, the shade keeps the space comfortable and ideal for relaxing after a round of golf or an afternoon walk while screen can be lowered for clearer view when not needed.The primary suite offers room for a king sized bed while the second bedroom is perfect as a guest room or home office.Pax system can be removed .Additional highlights:six high end appliances, custom TV rack,EV rough-in in the garage, and two parking spaces (interior #7 and exterior #13 ;exterior can be sold separately).Condo fees: $380 + $20 for ext.parking. Domaine du Golf is about more than just a home, its a community with friendly neighbors, endless panoramic fairway views, and access to a 27-hole championship course invite you to embrace an active lifestyle.This unit has been improved with over $75,000 of upgrades, so selling at major loss.This is where sophistication and recreation meet. Welcome Home to golf course living at its finest. (id:48755)
RE/MAX Hallmark Excellence Group Realty
16 Livya Street
The Nation, Ontario
Welcome to this bright and stylish end-unit townhome in the growing community of Limoges! Step inside and be greeted by modern finishes and an open-concept layout that's perfect for todays lifestyle. The kitchen features stainless steel appliances, quartz countertops, and plenty of cabinet space ideal for cooking and entertaining. The living and dining areas are filled with natural light, making the home feel both warm and contemporary. Upstairs, convenience meets comfort with second-floor laundry and a spacious primary suite complete with a walk-in closet and private ensuite. Two additional bedrooms and a full bathroom provide plenty of space for family, guests, or a home office. The unfinished basement is a blank canvas, ready for your personal touch whether you're dreaming of a rec room, gym, or extra living space. Enjoy the perks of an end unit with extra windows, added privacy, and a larger yard. Located just 25 minutes from downtown Ottawa with easy highway access, this home is perfectly situated for commuters while still offering the charm of a welcoming small-town community. Don't miss your chance to own this move-in-ready home in Limoges! (id:48755)
Exit Realty Matrix
722 Nicole Street
Clarence-Rockland, Ontario
Charming and meticulously maintained three-bedroom bungalow located on a quiet street in the heart of Rockland. This lovely home features a bright open-concept living area with large picture windows that fill the space with natural light. The kitchen offers ample cabinetry and connects seamlessly to the dining and living areas, perfect for everyday comfort. The fully finished basement adds valuable living space with a cozy family room, laundry area, workshop, and plenty of storage. Enjoy outdoor living in this huge fenced backyard with a patio area, garden shed, and a hot tub pad with wiring in place, ready for your future spa. A paved driveway and carport complete this inviting property. Conveniently located near schools, parks, and all amenities, this home is ideal for first-time buyers or downsizers alike. (id:48755)
RE/MAX Delta Realty
207 - 100 Champagne Avenue S
Ottawa, Ontario
Experience upscale urban living in one of the largest suites in the building. This stunning 2-bedroom plus den, 2-bath residence combines generous proportions with 10-foot ceilings, two private balconies, and a coveted second-floor location offering convenient street access. Inside, the open-concept layout features a spacious kitchen with upgraded cabinetry, granite counters, stainless steel appliances, and a breakfast bar perfect for casual dining. The living and dining areas easily accommodate full-size furnishings, while the den offers an ideal home office or reading nook. Beautiful hardwood flooring flows throughout, complemented by upgraded tile in the foyer. The bedrooms are thoughtfully separated for privacy, and both bathrooms showcase classic contemporary finishes. Offering two balconies, the larger balcony featuring a gas line for BBQ. Located in one of Ottawa's most sought-after urban neighbourhoods, steps from Dows Lake and the Rideau Canal, residents enjoy easy access to scenic walking and cycling paths, paddle and skate rentals, and year-round recreation. The Civic Hospital and Carleton University are minutes away, making this an ideal location for professionals, medical staff, or academics seeking convenience without compromise. Stroll to Preston Street, the heart of Little Italy, and experience some of Ottawa's best restaurants, cafés, and boutiques. The O-Train station nearby ensures quick access to downtown, Lansdowne, and beyond, while nearby green spaces and the Experimental Farm provide a serene contrast to urban life. A rare opportunity to enjoy refined condo living with exceptional walkability and modern convenience. (id:48755)
Engel & Volkers Ottawa
39 Hughes Circle
Casselman, Ontario
Downsize with affordable luxury - The CLO model by SMB Homes. A stylish 1 bedroom semi-detached bungalow with 1,060 sq. ft. of open living space, modern finishes and abundant natural light. Optional finished basement adds flexibility for guests or hobbies. A perfect low-maintenance home designed for downsizers seeking comfort, style and convenience in a beautiful, natural and peaceful location. This open-concept design features a concrete party wall for soundproofing, 42" kitchen cabinets to the ceiling, a chimney hood fan, subway tile backsplash, puck lights under the kitchen upper cabinets, and a sleek electric fireplace. Additionnal highlights include a 3-piece basement bathroom rough-in and an oversize rear deck, perfect for outdoor living. Municipal taxes have not yet been assessed. (id:48755)
Exp Realty
1810 - 20 Daly Avenue
Ottawa, Ontario
Live in the clouds at the Arthaus. 1 bed + den, 1.5 bath smart home with 9-ft-floor-to-ceiling windows, walk-in closet, stunning kitchen island, office space & a chic, modern design throughout. The 18th-floor heights provide a flood of natural light, 270 degree east-south views and whisper-quiet living. Located right above the polished Le Germain Hotel and luxury restaurant Norca, adjacent to the Ottawa Art Gallery. Amenities include a state-of-the-art fitness center with both yoga & and weight-training areas, a 4-season outdoor oasis at the Rooftop Terrace & Winter Garden, the Firestone Lounge, multipurpose event room, and a full catering kitchen. Upon first entrance, you are greeted by a 2-story lobby with a local artwork display and 24/7 concierge. Unbeatable location with a walk-score of 98, transit score 93, and bike score 95. Parking available for rent, multi-year lease is possible. Reach out for a private tour! Status certificate on order. Find more information on our website at nickfundytus.ca (id:48755)
Royal LePage Performance Realty
602 - 50 Emmerson Avenue
Ottawa, Ontario
Beautifully renovated 2 bedroom 2 full baths condo with a spacious floorplan and breathtaking views of the Ottawa River and Gatineau hills in a sought-after location! Within walking distance to the trail along the Ottawa River, the Parkdale Market, LRT station, dog parks, and near all the fabulous shops and restaurants Hintonburg and Wellington Village have to offer! This bright condo was recently renovated to have an open concept kitchen dining room and offers an abundance of natural light thanks to the large windows and patio door. The living/dining area is perfect for entertaining and features gleaming hardwood floors and access to a large west facing balcony where you will enjoy beautiful sunsets. Enjoy the convenience of in-unit laundry and cooking in your large kitchen featuring tasteful cabinets, new stainless steel appliances and a convenient eating area. Both bright bedrooms are spacious and offer stunning views of the Ottawa River. They also offer new modern closet doors and practical built-in organizers. The large primary bedroom comes with its own 3-piece ensuite. This unit was freshly painted in neutral tones and thoroughly cleaned. New air handler (furnace) and heat pump added for more comfort, reliability and efficiency. All popcorn ceilings has been recently removed, now modern flat ceilings throughout. Unit is on the northwest corner of the building. Condo fees include water/sewer and access to the building's sauna, exercise and party rooms. 1 underground parking space included. Call Phil with any questions, 613-316-3707. (id:48755)
Royal LePage Integrity Realty
31 Chaffey Street
Brockville, Ontario
Charming Bungalow with Walkout Basement & Inground Pool! This 1,366 sq. ft. bungalow offers a walkout basement, attached garage, & a private backyard retreat with an inground pool. Perfect for families, multi-generational living, or rental potential! Inside, the bright living room flows into a spacious kitchen with ample cabinetry, counter space, & an island. A front flex room makes a great den, office, or extra bedroom. The primary suite features a walk-in closet, & a 4-piece bath is nearby. A few steps up, theres a 2-piece bath & a dining room that could also serve as the primary bedroom. Downstairs, a bonus room (currently an office) could be a family room with patio doors leading to the pool. The lower level includes a cozy family room with a fireplace, an additional bedroom, a 3-piece bath with laundry, & access to a 3-season screened-in room. Outside, enjoy a private backyard oasis with a pool & patio perfect for summer entertaining. With in-law suite or rental potential, this home is a fantastic opportunity (id:48755)
RE/MAX Hallmark Realty Group
308 Zakari Street
Casselman, Ontario
Welcome to 308 Zakari Street, a brand new 1,150sqft semi-detached immaculate 3 bedroom Vincent Construction Jasper 1 modelhome! This gorgeous home features a spacious open concept design with 9' ceilings & gleaming hardwood & ceramic flooringthroughout the main level! A large entrance welcomes guests into the home & a second convenient entrance to the oversize single cargarage. Open concept kitchen/dining/living room. Main floor featuring an oversize primary bedroom with walkin closet; goodsize 2ndbedroom & a full bathroom. Partly finished basement; fully finished 3rd bedroom & laundry area with 3pce rough in. Included: Asphalt entrance, sod installed on lot, Gutters, A/C,Air Exchanger, Installed Auto Garage door Opener. Flexible/Quick closing possible. (id:48755)
RE/MAX Hallmark Realty Group
221 Peacock Drive
Russell, Ontario
This upcoming 3 bed, 3 bath end unit townhome has a stunning design and from the moment you step inside, you'll be struck by the bright & airy feel of the home, w/ an abundance of natural light. The open concept floorplan creates a sense of spaciousness & flow, making it the perfect space for entertaining. The kitchen is a chef's dream, w/ top-of-the-line appliances, ample counter space, & plenty of storage. The large island provides additional seating & storage. On the 2nd level each bedroom is bright & airy, w/ large windows that let in plenty of natural light. An Ensuite completes the primary bedroom. The lower level can be finished (or not) and includes laundry & storage space. The standout feature of this home is the full block firewall providing your family with privacy. Photos were taken at the model home in Russell at 201 Peacock. Flooring: Hardwood, Ceramic, Carpet Wall To Wall. (id:48755)
Paul Rushforth Real Estate Inc.
67 Carpe Street
Casselman, Ontario
Distinguished & Elegant Brand New END UNIT Townhome by Solico Homes (Tulipe Model)The perfect combination of modern design, functionality, and comfort, this 3 bedroom 1430 sqft home in Casselman offers stylish finishes throughout. Enjoy lifetime-warrantied shingles, energy-efficient construction, superior soundproofing, black-framed modern windows, air conditioning, recessed lighting, and a fully landscaped exterior with sodded lawn and paved driveway all included as standard. Inside, the open-concept layout is bright and inviting, featuring a 12-foot patio door that fills the space with natural light. The gourmet kitchen boasts an oversized island, ceiling-height cabinetry, and plenty of storage perfect for family living and entertaining. Sleek ceramic flooring adds a modern touch to the main level. Upstairs, the spacious second-floor laundry room adds everyday convenience. The luxurious main bathroom is a standout, offering a freestanding soaker tub, separate glass shower, and double-sink vanity creating a spa-like retreat. An integrated garage provides secure parking and extra storage. Buyers also have the rare opportunity to select custom finishes and truly personalize the home to suit their taste. Located close to schools, parks, shopping, and local amenities, this beautifully designed home delivers comfort, style, and long-term value. This home is to be built make it yours today and move into a space tailored just for you! (id:48755)
Exp Realty
15 George Avenue
Perth, Ontario
Well built home in a great location within Perth, close to shopping and schools, Double car attached garage and a full basement, main floor family room has access door to deck and back yard. Cathedral ceiling in living room/dinning room. 4peice ensuite off primary bedroom has walk in closet. Built in 1994 ..a 1700 watt gas powered generator is included and the house is prewired for exterior generator plug in. In need of some refurbishing/decorating. Solid home ** This is a linked property.** (id:48755)
Tru Realty

