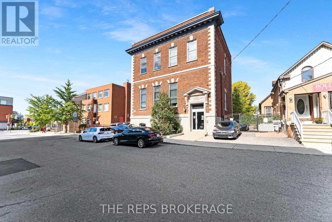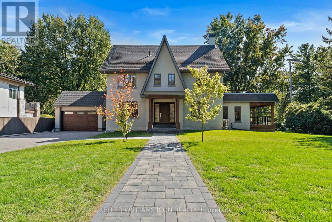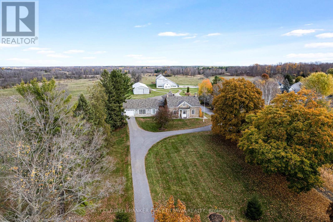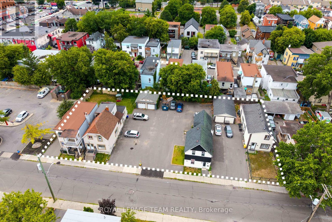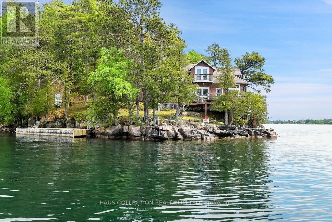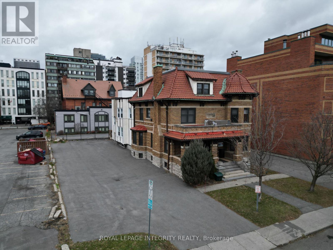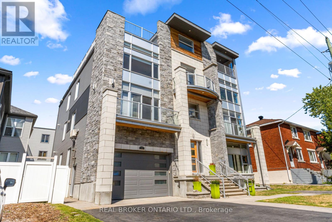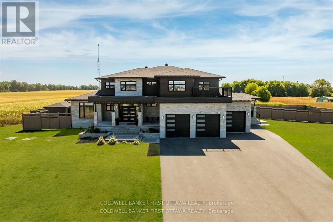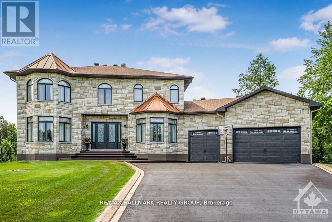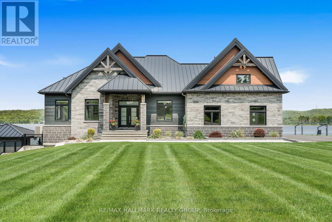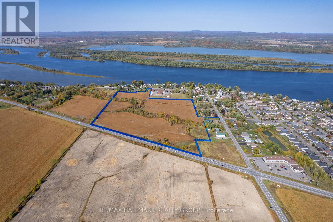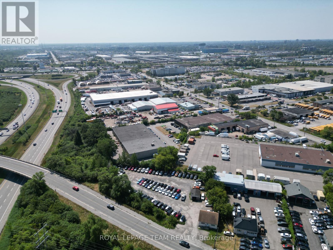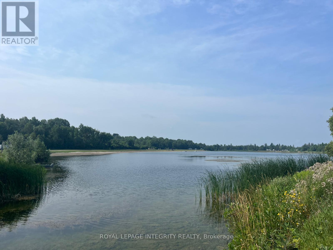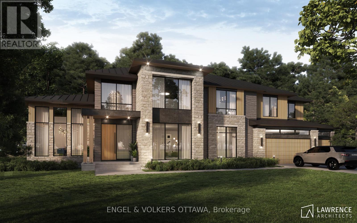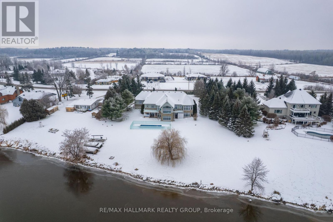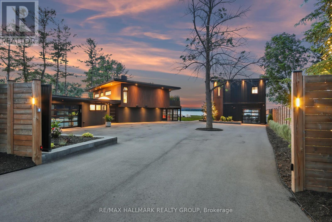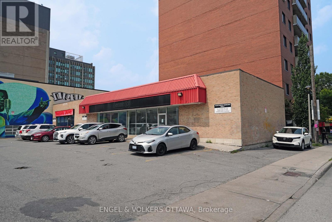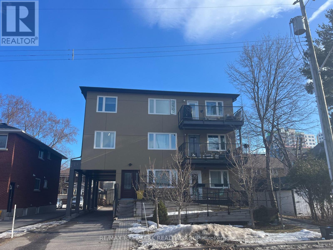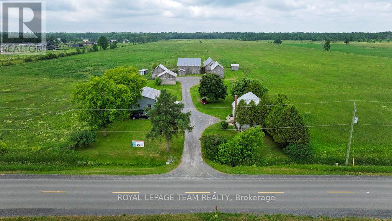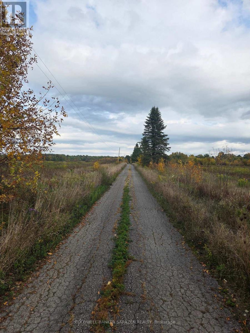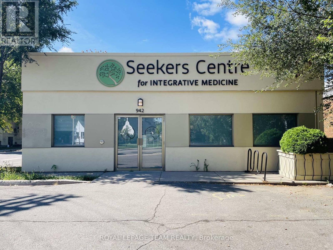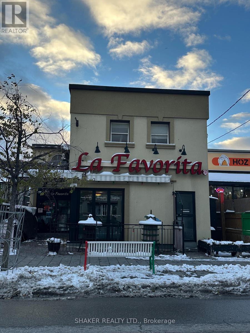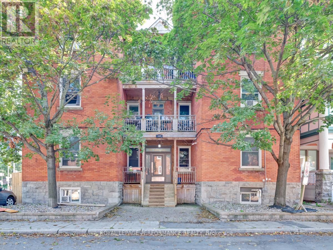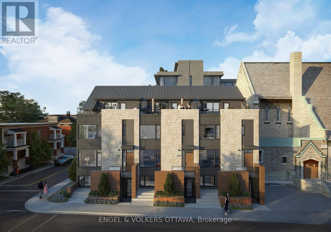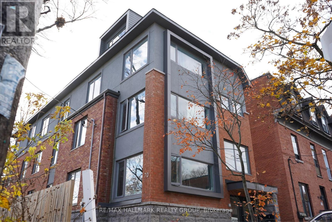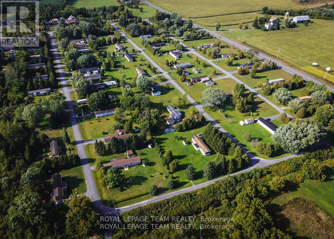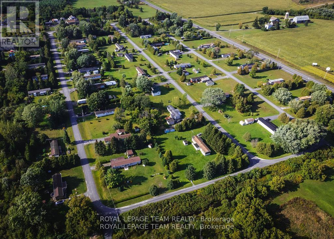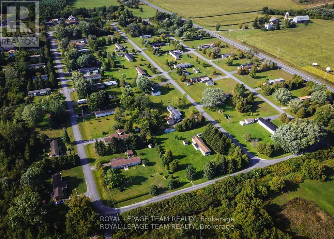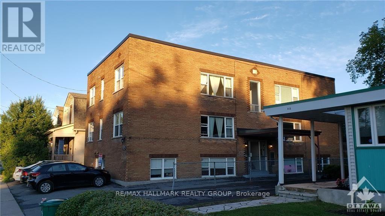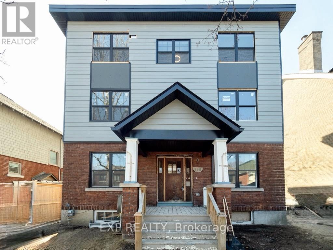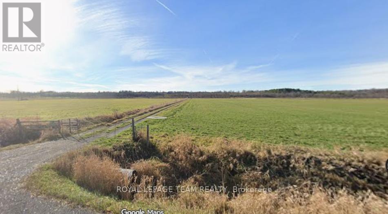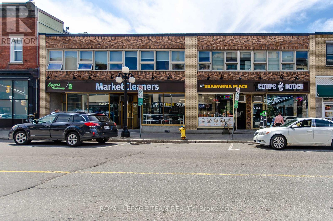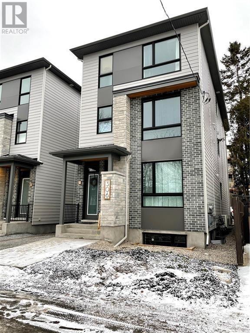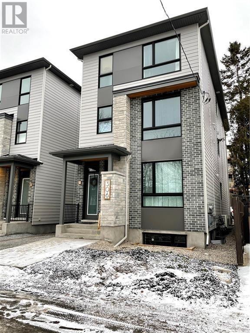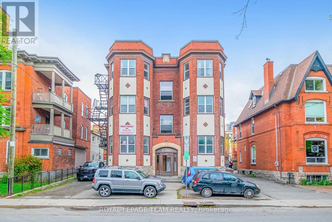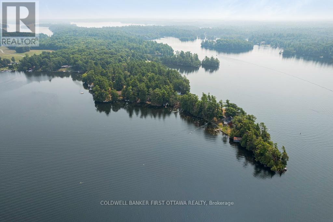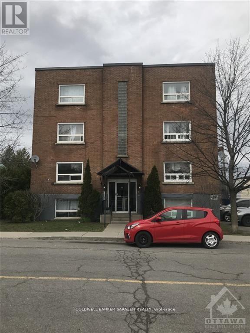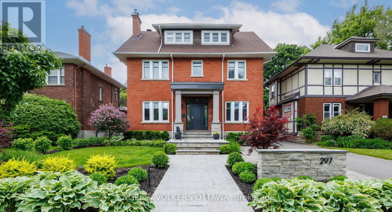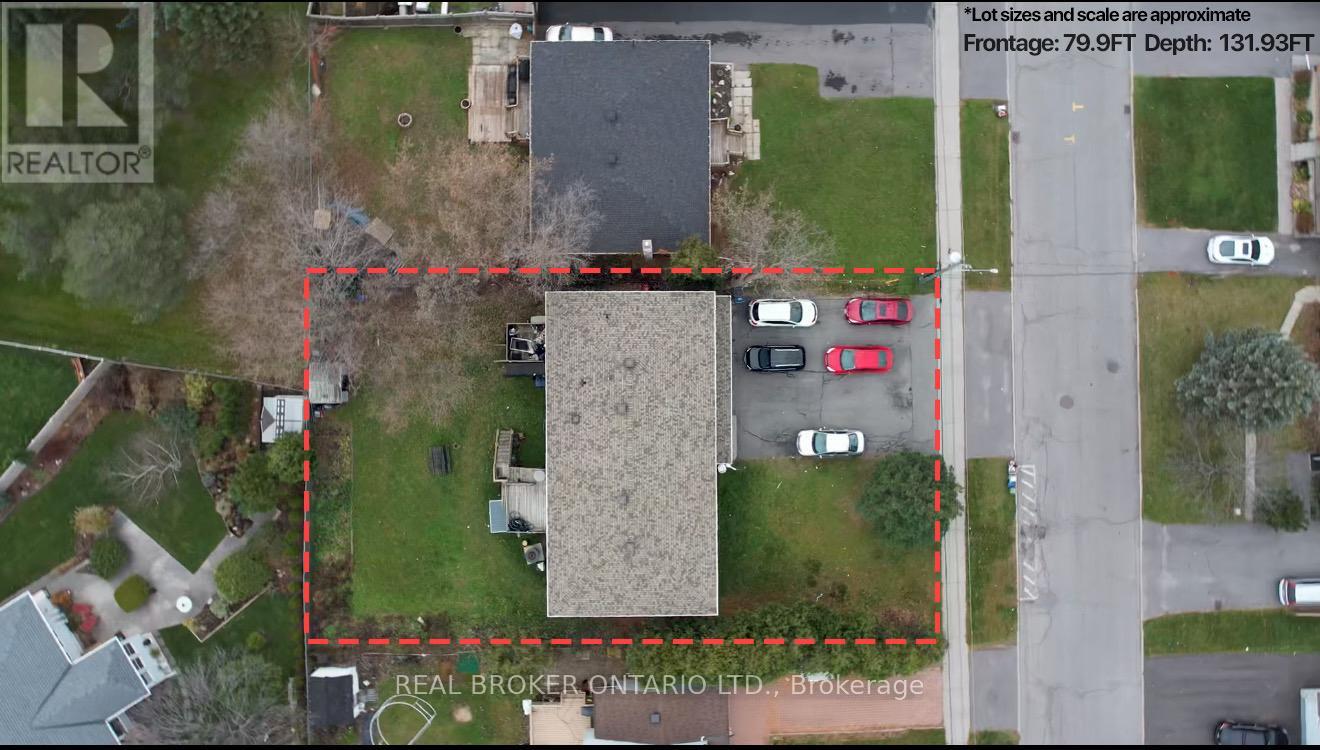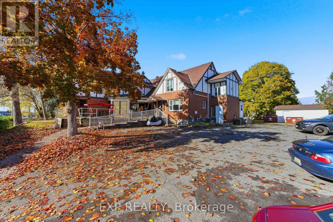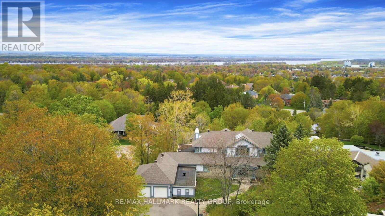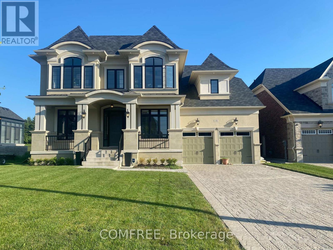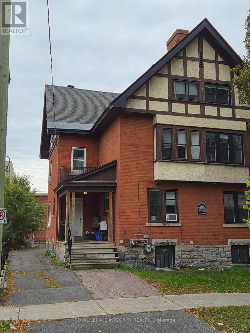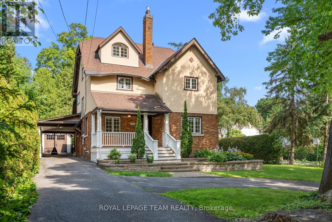43-45 Eccles Street W
Ottawa, Ontario
Tremendous value in this architecturally stunning all-brick asset in the heart of one of Ottawa's most dynamic neighbourhoods. 43-45 Eccles is an impeccably maintained, fully renovated 2-storey heritage-style building with high ceilings on every level, copper doors, and oversized windows on all sides, plus a separate stand-alone retail building connected by an internal staircase and 11 on-site parking spaces. The main level features a modern tech-style office with glass partitions, mezzanine, boardrooms, two bathrooms, a kitchen, and multiple offices. The second level offers a wide open, versatile space with soaring ceilings, huge windows, boardroom, mezzanine, two bathrooms, and kitchenette - ideal for office, studio, creative users, or congregation. The stand-alone main floor retail space boasts high ceilings, extensive glazing, three offices, staff room, kitchen, and two bathrooms. The lower level is leased to an architectural design firm, providing immediate income. A substantial electrical capacity supports intensive server, studio, or light manufacturing uses. Perfect opportunity to owner-occupy part of the building while benefiting from rental income, or keep fully leased as a trophy investment. Prime central location between Little Italy and Chinatown, minutes to downtown, Lebreton Flats, LRT, Ottawa Civic Hospital, highways, and interprovincial bridges. Bright spaces, secure fob access, and striking architecture make this a rare offering. (id:48755)
The Reps Brokerage
320 Hillcrest Road
Ottawa, Ontario
Former French State ResidenceMeticulously rebuilt in 2019 by luxury builder Gemstone in collaboration with architect Barry J. Hobin. Every detail was carefully considered, with all-new materials and enhanced insulation behind the walls. Features include custom vintage-style windows, integrated central speakers, heated floors, smart-home wiring, premium white oak flooring, marble finishes, and exquisite custom millwork.The chefs kitchen boasts commercial-grade appliances, an oversized island, and generous workspace. A separate living area with balcony enhances functionality and privacy. Upstairs, two ensuite bedrooms offer comfort and style. The primary suite features a spa-inspired bath with heated floors and integrated speakers. A dream-sized laundry room adds everyday convenience.The third floor offers two spacious bedrooms and a full bath, supported by a dedicated furnace for heating and cooling. The lower level provides a cozy family room and ample storage.Outdoors, enjoy a two-level patio designed for entertaining. The home sits on a flat corner lot with a deep front yard, an extended driveway, and future potential for a garden or pool. A professional landscape design is already prepared for the next owner to bring to life.This residence is a rare opportunity where heritage meets luxury. (id:48755)
Keller Williams Icon Realty
2638 Rideau Ferry Road
Drummond/north Elmsley, Ontario
Exceptional exquisite estate with elegant century stone home on 10 pastoral acres - where luxury meets opportunity. This landmark 1840 home, fully renovated to modern luxury, offers both a prestigious lifestyle and income potential. Whether envisioned as an extended family compound, wellness retreat, boutique inn, or executive business centre, this 5,500sf, 8 bedroom, 7 bathrooms residence adapts beautifully to many purposes. Just minutes from the artisan town of Perth, the property blends historic character with refined comfort. Grand light-filled rooms feature high ceilings, deep sills and exquisite décor. The entertainment-sized Great Room impresses with a stone fireplace, granite mantle, and slate-style floors. The butler's pantry with copper sink, beverage fridge, and full cabinetry adjoins the space - perfect for hosting or events. Formal dining room accommodates 20 guests in style, while the true gourmet kitchen dazzles with rounded granite counters, double ovens, 9ft breakfast bar, and classic AGA range framed by stained glass and chandelier lighting. Main-floor primary suite offers radiant in-floor heat, a walk-in dressing room and five-piece spa ensuite with Silestone quartz vanity, soaker tub, and walk-in shower. Three additional bedrooms on main level, two are currently used as office and den. Sunroom lounge, sitting room, ultimate laundry room and mudroom complete the main level. Upstairs are four generous bedrooms, three with ensuites and one with an attached fitness room. Second floor luxury 4-piece bath. Two single attached garages provide inside entry. Recent updates include architectural 2019-2024 roof shingles and new 2023 septic. Barn has renovated professional office, with heat and air conditioning. Property also has large driveshed and two paved driveways, one is circular. Set amid landscaped grounds and just five minutes from conservation trails, this stately property invites both refined living and visionary investment. (id:48755)
Coldwell Banker First Ottawa Realty
Exp Realty
244, 250, 256, 258 Hannah Street
Ottawa, Ontario
Own the Block!!! Prime Vanier-North Land Assembly with Exceptional Income & Redevelopment Potential. A rare and strategic opportunity to secure four side-by-side multi-family parcels at 244, 250, 256 & 258 Hannah Street in Ottawa's rapidly evolving Vanier-North. Together, they span approximately 18,100 sq. ft. with an impressive 181 feet of frontage just steps from the revitalized Montreal Road corridor. Currently improved with a legal duplex and three legal triplexes, the site delivers 11 fully tenanted units. Suites range from bachelors to spacious 4-bedroom layouts, providing strong, diversified rental appeal. The property features a large paved parking lot between 250 & 256 Hannah and over 24 on-site parking spaces, a rare commodity in the core. Two detached garages add valuable storage income potential and are currently owner-occupied. Zoned R4UA-c, the site is primed for higher-density redevelopment. For visionary investors, theres the potential to expand further by incorporating adjacent 242 Hannah (50-foot lot) and 232-234 Hannah (MLS# X12314321, 40-foot lot), creating a contiguous 270-foot frontage and approximately 27,100 sq. ft. redevelopment footprint. This is an unmatched opportunity to hold for income, improve for stronger returns, or redevelop at scale in Ottawa's urban core. Assemblies of this size, zoning, and location rarely come to market and when they do, they don't last long. The possibilities are endless, secure your stake in Vanier's transformation today. Full financials available upon request. Property is being sold "as-is, where is". No warranties or representations from the seller. (id:48755)
Royal LePage Team Realty
00 Hwy 43 Highway
Montague, Ontario
Discover 234 acres of prime agricultural land with approximately 5,288 feet of waterfront frontage in the growing area of Smiths Falls. This property features approximately 116 acres of tile-drained, tillable land, making it ideal for farming and agricultural ventures. With its strategic location, it presents a valuable long-term investment opportunity for both agricultural use and potential future development. Don't miss the chance to own a significant piece of land in a rapidly expanding region. (id:48755)
RE/MAX Hallmark Realty Group
1 Little Grenadier Island
Leeds And The Thousand Islands, Ontario
Nestled within the historic Thousand Islands, Little Grenadier Island is a hidden gem in this iconic North American archipelago. Spanning over 14 acres, it ranks among the largest privately owned islands on the Canadian side of the Saint Lawrence River. The island's rugged beauty from wooded trails and rocky cliffs to sandy inlets has beckoned adventurers and dreamers for generations. Under the stewardship of a single family since 1945, its main lodge, boathouse, and cozy cottages reflect a timeless charm and offer a glimpse into the island's rich past. However, the island holds immense potential for future development. With its acreage, stunning waterfront views, and expansive natural landscape, the island presents unique opportunities for further building, creating additional retreats & enhancing its amenities. Its allure as both a sanctuary & investment makes it a rare opportunity to shape and expand upon a cherished piece of history while preserving its natural beauty and legacy. (id:48755)
Haus Collection Realty Limited
307 Gilmour Street
Ottawa, Ontario
Prime Downtown Ottawa Office Building for Sale. An exceptional opportunity for an owner-user or investor in the heart of downtown Ottawa. This standalone office building will be delivered vacant on closing as the current owner-occupier is relocating. The property is zoned for a wide range of commercial uses including diplomatic missions and medical offices, and also presents an excellent urban redevelopment opportunity. Existing zoning permits a building height of up to 23 meters, allowing for a mixed-use residential mid-rise with ground-floor retail. The building is BOMA-certified with 6,863 sq. ft. of usable/rentable area on a generously sized lot featuring 12 parking spaces. The main floor offers 1,701 sq. ft. with a reception area, boardroom, six enclosed offices, and a washroom. The second floor measures 2,029 sq. ft. and includes eight enclosed offices, an open bullpen area, and a washroom. The third floor includes four offices, a kitchenette, and access to the flat roof.Ideally situated within walking distance of the Elgin Street Courthouse, City Hall, and Parliament Hill, the property offers unbeatable accessibility. With a Walk Score of 100, Transit Score of 87, and Bike Score of 99, it is one of Ottawa's most connected urban addresses. Whether you are seeking a turn-key office building or a prime redevelopment site, this property offers exceptional potential and flexibility. (id:48755)
Royal LePage Integrity Realty
69 Donald Street
Ottawa, Ontario
Welcome to One of Ottawa's Most Impressive Triplexes. Built in 2016, this ~10,000Sq.Ft custom-built luxury triplex with a framed/roughed-in 4th basement unit is an architectural masterpiece designed by the builder-owner with no expense spared. Built by Bellagio, this incredible property is combining luxurious modern living with exceptional investment potential, it offers unmatched craftsmanship, high-end finishes and future flexibility. Each unit spans 2,400 - 2,750 sq. ft. with 3 - 4 bedrooms, 2.5 baths, soaring 9 ceilings and open-concept layouts. Premium features include engineered hardwood floors, quartz waterfall islands, Italian porcelain, custom cabinetry, floor-to-ceiling windows, and 8' solid-core doors. Every unit has its own electrical panel, furnace, HRV, tankless water heater, A/C, and in-suite laundry, ensuring comfort and independence. Entertain in style with a grand floating staircase (elevator-ready), heated double garage, private decks, common theatre room, and an expansive rooftop patio prepped for a BBQ, kitchen, hot tub, and shower, all overlooking stunning downtown views. The basement is roughed-in and fire-rated, ready for 1-2 additional units. Located steps from the Rideau Sports Center/Tennis Club, Sandy Hill footbridge, Ottawa U, NCC parks, and minutes from downtown, Parliament, and major hospitals, the property offers both lifestyle and long-term growth, with R4UC-C zoning and upcoming CM2 zoning (2025) for potential commercial use. Whether for multi-generational living, high-end rentals, or future condo/office conversion, this triplex represents a rare elite opportunity, offered below todays replacement cost (over ~$3.5M+). This is modern luxury with endless potential. Book your private showing today and experience Ottawa's ultimate luxury triplex. (id:48755)
Real Broker Ontario Ltd.
5758 Fernbank Road
Ottawa, Ontario
Discover this exceptional 7-bedroom luxury residence, designed for multi-generational living and entrepreneurial opportunity. Featuring two distinct living spaces each with its own private entrance and garage the property is ideal for extended family, rental income, or professional use. Uniquely approved for business, the zoning allows on-site client parking, a rare advantage for wellness services, professionals, or a variety of industries in the Stittsville/Kanata South area. Set on 1.25 acres, the fully fenced grounds include a saltwater pool, pool house, and a 75x75 ft side yard ready for a multi-sport pad. With a 100-amp electrical panel for lighting and a water line for winter ice, the space is perfect for hockey, basketball, or pickleball. Inside the main home, an open-concept layout features hardwood flooring and premium finishes. The chefs kitchen offers quartz countertops, custom cabinetry, a walk-in pantry, and oversized island, while the expansive covered deck extends entertaining outdoors. Upstairs, the primary suite includes dual walk-in closets, a private balcony, and lounge/office. Two additional bedrooms with ensuites and walk-ins, plus a loft and laundry, complete this level. The finished basement adds a built-in hockey rink (which can be converted to rec room), gym, and large office, with potential for extra bedrooms or entertaining space.The second home offers a full kitchen and living room, private back porch, powder room, main-floor bedroom with ensuite, its own garage, and a finished basement that connects to the main residence. There is even potential to develop a third dwelling ideal for in-laws, rental, or business use. Additional highlights include a state-of-the-art air purification system and Generac generator. Close to top schools, shopping, and trails, this property offers a rare chance to live, work, and play in one of Ottawas most sought-after communities. (id:48755)
Coldwell Banker First Ottawa Realty
699 Ballycastle Crescent
Ottawa, Ontario
699 Ballycastle Crescent - Custom Luxury Home | Walkout Lot | No Rear Neighbours | Improved Price. Welcome to this luxurious5-bedroom, 5-bathroom custom home on a premium walkout lot in Emerald Creek Estates. Emerald Creek Estates is a prestigious, low-density community known for its peaceful ambiance, mature landscaping, and architecturally distinct homes. Tucked away yet conveniently located near schools, shops, transit, and major routes, this enclave offers both seclusion and accessibility. Backing onto green space with no rear neighbours, this home offers 4000+ sq ft of finished living space, a private saltwater pool, and flexible layout ideal for multigenerational living.The main level features formal living and dining rooms, a family room with wood-burning fireplace, and a chef's kitchen with granite countertops, high-end appliances, and custom cabinetry. A built-in bar, four-season sunroom, and screened-in porch overlook the backyard oasis.Upstairs includes four bedrooms-two with private ensuites and walk-in closets-plus a third full bath and second-floor laundry. The fully finished walkout lower level offers a complete in-law or teen suite with its own bedroom, full bathroom, family room with gas fireplace, and wet bar with fridge and sink.Additional highlights include hardwood flooring, 9-ft ceilings, double garage, in-ground irrigation, and updated mechanicals. Located in one of Ottawa's most sought-after neighborhoods near schools, shopping, and golf. Immediate occupancy available.If you've been dreaming of a home that truly has it all-space, luxury, privacy, and presence-your wait is over. This is a place where memories are made, legacies are built, and dreams become reality. Schedule your private viewing today, and discover why 699 Ballycastle Crescent is not just a home... it's your castle. (id:48755)
RE/MAX Hallmark Realty Group
3795 Concession 1 Street
Alfred And Plantagenet, Ontario
Welcome to 3795 Concession 1 Road; Built in 2017, this immaculate 5 bedroom, 3 bathroom custom WATERFRONT bungalow with radiant heated triple car garage & walkout basement is located on 1.35 of an acre of lifestyle. OVER 199ft of water frontage!!! The main floor features radiant flooring throughout; an open concept grand entrance & family room with 19ft cathedral ceilings; an open concept gourmet kitchen & dining room with plenty of windows offering a breath taking view of the Ottawa river with large patio doors leading to over 610 sqft of a covered stamp concrete balcony with glass railing; Custom gourmet kitchen with plenty of cabinets, high end appliances and 10ft quartz island/breakfast bar. Oversize primary bedroom has an open concept custom 5 piece bathroom separated by a gas fireplace; huge formal 10x7 walking closet; huge patio doors leading to the upper level stamp concrete balcony where an hot tub connections & gas BBQ hookup are already in place. Fully finished walkout basement featuring radiant flooring throughout, a huge recreational room, 4 good size bedroom & a modern 4 pce bathroom. Backyard featuring a glass railing fenced-in area with a 24x12 heated in-ground pool with automatic pool cover; outdoor kitchen with bar sink, industrial cook plate with grill, ice machine & toilet. Pool area surrounded with poured concrete throughout. Other features include: Top quality & High End Seamless Metal roof; approx. 200ft of concrete blocks retaining wall; Asphalt water descent with concrete boat ramp; Front & Backyard sprinkler system; Permanent outdoor lighting->Gemstone lights; Extensive Landscaping; Permanently installed 11ft x 54ft concrete floating dock with electricity & water; Main double car garage with main floor access; upper level access *potential in law suite & lower level garage/ basement access. BOOK YOUR PRIVATE SHOWING TODAY (id:48755)
RE/MAX Hallmark Realty Group
3256 Principale Street
Clarence-Rockland, Ontario
Promotors, Developers and contractors here is your chance to build 298 doors, mixed from single dwellings, duplex, town homes, 8plex and good commercial highway space directly on the county rd 17. 30 minutes from Ottawa in a growing municipality. Surrounding the school boundaries makes it for a very desirable location. (id:48755)
RE/MAX Hallmark Realty Group
1506 Cyrville Road
Ottawa, Ontario
Prime Light Industrial Lot on Cyrville Road. Exceptional opportunity to acquire a 29,567 sq.ft. (0.679 acre) commercial lot in a high-visibility location on Cyrville Road. Zoned Light Industrial - IL2 F(0.7) H(14) - this property offers flexible use options including warehousing, automotive, drive-through facility, light industrial, medical and more. Flat, cleared, and ready for development, with easy access to Hwy 417, Innes Road, and the city's core. Ideal for investors or owner-users seeking a strategic location in Ottawa's east end. (id:48755)
Royal LePage Team Realty
3117 Carp Road
Ottawa, Ontario
Welcome to Carp Lake Escape a rare opportunity to own a viable campground and your own private, spring-fed lake and retreat, just 5 minutes from the conveniences of Kanata. With 4 km of trails, this peaceful and picturesque property offers a unique blend of natural beauty and city proximity. Currently operating as a campground, and equipped with 5 wells and 400-amp electrical service, it provides a one-of-a-kind experience in the Ottawa area. Tremendous potential for future development or to build your waterfront dream home on a private lake. Refer to attached Zoning By-law for details. (id:48755)
Royal LePage Integrity Realty
4490 Anderson Road
Ottawa, Ontario
PRIME LOCATION!Investors and Buyers look no further, Iconic location, Zoned RR 10 Commercial, this property comes with loads of flexibility and opportunity. 2 min drive from Highway 417, 5 min to Bank street, leitrim & Findlay Creek, 10 to St laurent, major housing developments coming to the area in the next few years. Located on a very busy corner in Carlsbad Springs, this building is configured in a two storey arrangement with an additional accessory unit dwelling located on the upper level. The main floor presently operates a convenience store with LCBO outlet. Second floor unit dwelling with outside entrance, complete with 2 bedrooms, bathrooms, kitchen and living room areas. (id:48755)
Coldwell Banker Sarazen Realty
428 Ashbee Court
Ottawa, Ontario
A stunning 5,000 square foot Triform Construction luxury home is set to be built in sought-after Manotick Estates, offering the perfect blend of elegance, comfort, and convenience. Designed with meticulous attention to detail, the residence will feature high-end finishes throughout, including custom cabinetry and premium flooring. Expansive windows will flood the open-concept living spaces with natural light, while soaring ceilings and sophisticated architectural elements will create an atmosphere of refined luxury. This exceptional home promises a lifestyle of unparalleled quality in a prestigious and well-established community. While this floor plan is available, buyers still have the flexibility to personalize the design and choose all interior and exterior finishes to suit their style. (id:48755)
Engel & Volkers Ottawa
3665 Front Road
Champlain, Ontario
Exclusive executive waterfront estate offering over 200 ft of pristine frontage on the Ottawa River, set in the safest no-flood zone on the entire river. This impressive oversized bungalow spans 3,000+ sq.ft. on the main level, paired with a full 3,000-sq.ft. walkout basement, doubling your living space and maximizing breathtaking views.A newly installed in-ground pool, a large triple garage, and exceptional indoor-outdoor flow elevate the lifestyle offered here. Inside, every detail speaks luxury: 10-ft ceilings on both levels, abundant natural light, and a rare layout where each of the 3 main-floor bedrooms includes its own private ensuite.Upon entry, a spacious executive office sets the tone. The living room, kitchen, dinette, den, primary suite, and secondary bedroom all enjoy panoramic river views. The walkout level continues the experience with water-facing family room, game room, and home theatre, creating an entertainer's dream.A truly unmatched property for those seeking space, privacy, elegance, and unforgettable waterfront living. (id:48755)
RE/MAX Hallmark Realty Group
259 Grandview Road
Ottawa, Ontario
A unique opportunity in the exclusive Crystal Bay waterfront community, perfect for families that enjoy entertaining and the peace and tranquility of being surrounded by nature. This home offers a grand entry with vaulted ceilings in the living room and dinning room (gas fireplace), windows that provide beautiful natural light throughout, panoramic views of the Ottawa River, the Gatineau Hills and the City lights of Ottawa and Aylmer. Open concept main floor family room offers a cozy wood burning fireplace, an updated eat in kitchen offering Quartz counter tops, double wall oven, newer fridge, LED pot lighting. Main floor office that can also be used as a bedroom with a convenient 3 piece main level bathroom. Main floor laundry with access to side yard and an insulated oversized garage. The upstairs provides a primary bedroom offering a Juliet balcony for morning coffee overlooking the river, walk in closet and a newly renovated ensuite. Three additional spacious bedrooms with an updated bathroom. Finished basement with sound proofing offering a recreation games room, kitchenette (cold storage) a workout room. Secluded patio with in-ground lighting surrounded by a perennial garden perfect for outdoor entertaining. Enjoy sunsets by the water, access to swimming, kayaking, paddle boarding, canoeing, kite sailing in the summer and winter, cross country skiing, ice fishing, ice skating, snowshoeing, snowmobiling. This gem is surrounded by the NCC greenbelt with walking and biking trails, many sailing clubs nearby, just a few minutes from Andrew Haydon Park and Britannia Beach. It's a blend of peaceful waterfront living with the urban amenities of Westboro, downtown Ottawa and Kanata just minutes away with access to public transit that picks you up at your doorstep or prime access to future LRT. You can even enjoy the Canada Day fireworks from your backyard. (id:48755)
Royal LePage Team Realty
227 Grandview Road
Ottawa, Ontario
Crystal Bay waterfront resort like property providing an array of entertainment and recreational activities year round. Only 126 single family properties on the Ottawa River from Britannia to the NCC greenbelt making this a special opportunity. This modern 'smart' home has an outstanding and breathtaking panoramic views across the river to the Gatineau Hills and towards the city centre. The three level 3 bedroom split home and additional self contained Coach House all reimagined since 2021 are situated on a massive .85 acre lot with over 190' of waterfront. You can feel the serenity as you arrive through the gated entrance. High quality finishes throughout the buildings and grounds. Huge deck over a 3 season family room w/sauna. Other inclusions are a 36x18 inground saltwater pool, large deck and patio area, putting green, firepit, generator, BBQ station, gazebo and jet ski dock. Double car garage at main home and a single drive through garage at the Coach House. Private retreat inside the Ottawa Greenbelt on the Grandview Golden Mile. Short 2-4 minute drive to Department of National Defense Headquarters, Dick Bell Park/Nepean Sailing Club and Andrew Haydon Park. (id:48755)
RE/MAX Hallmark Realty Group
333 Rideau Street
Ottawa, Ontario
The property is strategically positioned in a high visibility, high traffic location offering excellent frontage and accessibility with 10 parking spaces. Current zoning permits up to 6 storeys. A potential development site for multi-story residential or student housing. The site presents an exceptional opportunity for investors, developers or end users seeking long term value. Showings arranged through the listing agent. Purchase price does not include HST. Level I & level II Environmental Assessments have been completed with following findings "no further subsurface investigation is required.. ". These are available upon request from the listing agent. Showings arranged with listing agent present Monday to Friday 9-5PM. (id:48755)
Engel & Volkers Ottawa
324 Currell Avenue
Ottawa, Ontario
LOCATION LOCATION! Modern Newer Built (2013) 8 unit complex in the sought after Westboro/Hampton Park community of Ottawa. Complex consists of 2 x one bedroom and 6 x two bedroom units all with top end finishes including granite counter tops, hardwood floors and stainless steel appliances. Each unit has access to an outdoor space (balcony/entrance), large bedrooms and plenty of natural light. Storage for garbage, recycling and composting available for tenants. Complex is low maintenance with A+ tenants. Lots of room for future rental increases with tenant turnover. 2025 NOI $128,549 and CAP 4.9%; 2026 NOI $141,128 and Cap 5.3% (based on recent turnovers). Assumable CMHC mortgage @4.5% if needed- matures May 2029. (id:48755)
RE/MAX Hallmark Realty Group
1965 Marchurst Road
Ottawa, Ontario
On the outskirts of Kanata, minutes away from the Village of Carp, you will find this once in a lifetime opportunity to own a generational 100 acre farm. With the vast majority of the acreage tile drained (approximately 90 acres), the land is ideal for cash crop, pasture for livestock or as it's current use of growing some of the nicest hay in the Ottawa Valley. The property consists of a lovely 4 bedroom farm house that has been lovingly maintained and several out buildings including: barns, sheds and a 3 car garage. As the City of Ottawa's urban boundary pushes west, there is also future development potential for this site. The property currently neighbours two of the west end's most prestigious estate lot subdivisions, Synergy Way and Ridgeside Farms. The RU zoning allows many permitted uses including: home based business, kennel, equestrian facility, agricultural uses, cannabis production or even a bed and breakfast. It is believed that there are two severances available on the property (buyer to do their own due diligence). Don't miss your chance to own this little piece of heaven! Book your private showing today. (id:48755)
Royal LePage Team Realty
5907 Second Line Road E
Ottawa, Ontario
Featuring 109 acres w/an Executive Custom Built 4 Bedroom & 4 Bathroom Bungalow, w/ a cement inground pool & tennis court. 2 large outbuildings, 32X48 heated carriage house w/2 pc bath & furnace. Barn 40'X80'. Entertainment size Bungalow with lots of potential. Large kitchen w/eating area leads to the family room w/sunken seating area, a fireplace & bar. The Dinning room features a butler pantry & wine cellar. The living room w/a wood fireplace and access to the library. Walk through the 38' atrium to the 4 bedrooms & enjoy views of the pool, screened porch and 3rd fireplace. House is leased at $4500 per month, tenants pays all utilities. Please allow 24 on all showings. (id:48755)
Coldwell Banker Sarazen Realty
942 Merivale Road
Ottawa, Ontario
Beautiful stand alone medical office building on corner lot for sale! Exceptionally designed by Stantec Architecture, this property features 4,990 square feet of clean and modern medical office space. The main floor interior layout currently includes a large reception area, private offices, treatment rooms, laboratory and treatment area, consultation rooms, admin touchdown area, washrooms and staff room. Very well finished lower level includes employee change rooms, treatment rooms, boardroom, staff meeting / training rooms, server room and janitorial space. With easy highway access using Carling Ave and Kirkwood Ave on/off ramp, this location is in close proximity to Westgate Shopping Centre, the Experimental Farm, the Ottawa Hospital Civic Campus and much more. In addition to the features listed above, this property also comes equipped with income producing solar roof panels. agreement. (id:48755)
Royal LePage Team Realty
356 Preston Street
Ottawa, Ontario
Exceptional Opportunity to own a single use building in a PRIME location in the Heart of Little Italy!!! Occupied by the established and successful La Favorita Restaurant. Building is for sale for owner occupier (with 6-12 months notice) OR a new net lease back option providing a great income/stability for a new building investor. Building has even completely renovated over the past 15 years. Large outdoor patio on the property. 2800 sq ft of interior space including useable mezzanine plus small office/apartment on 2nd floor. High Ceilings provide an impressive "wow factor" as you walk into the space. Located across from the largest office/retail/residential complex on Preston Street - Preston Square. The area is experiencing vast growth and development with many new high rise condo/apartments, the future Ottawa Hospital Campus at Preston & Carling and future home of the Ottawa Senators New NHL Arena at Lebreton Flats. (id:48755)
Shaker Realty Ltd.
342 Frank Street
Ottawa, Ontario
Rarely available purpose built multi unit investment property in prime Centretown location. 196K Gross income. Fully rented. Six 3-bedroom unit+ one 2-bedroom unit . 3 Storey brick building. Large, well-maintained units. Easy walking to Bank street, Elgin and Parliament hill. New boiler 2025 (id:48755)
Royal LePage Performance Realty
19a Aylmer Avenue
Ottawa, Ontario
TOURS NOW AVAILABLE! Completion Spring 2026. This executive 4-storey end-unit townhome by Windmill offers maintenance-free living on a quiet residential street in the sought-after neighbourhood of Old Ottawa South. Featuring a personal elevator, double car garage and a private rooftop deck with partial Canal views! Ground level offers its own entrance, a den/bedroom and access to an attached double-car garage with EV charger rough-in. Second level features an open-concept living-dining-kitchen with a balcony. Third level presents a primary bedroom with an ensuite and a walk-in closet, laundry, two more generous bedrooms and full bath. Top floor is a fantastic family room with rough-ins for wet bar or powder room, or choose to create another primary bedroom on the top floor with an ensuite and walk-in closet. An amazing 200 sq ft private rooftop terrace offers partial views of the Canal. What an incredible location! Enjoy local cafes, boutique shops, and restaurants of Bank Street. A stone's throw away from Rideau Canal for a winter skate or summer run. A quick walk to Brewer Park, Ottawa Tennis and Lawn Bowling Club. Just over the bridge - Lansdowne, TD Place and the Glebe. Families will appreciate the proximity to several reputable schools in the neighbourhood; including Hopewell Avenue Public School, Corpus Christi Catholic School, Glebe Collegiate Institute and Immaculata HS. This is the LAST UNIT, so don't wait! (id:48755)
Engel & Volkers Ottawa
70 Russell Avenue
Ottawa, Ontario
Introducing 70 Russell Avenue a premier investment opportunity in Ottawa's sought-after Sandy Hill. This newly constructed, purpose-built multi-family property is designed to meet the needs of today's tenants, ensuring energy efficiency and modern amenities that deliver consistent rental income. The building features three spacious five-bedroom units and a unique six-bedroom, two-story suite on the top floor, appealing to diverse tenants. Interiors boast vinyl flooring, large windows, modern kitchens, two full bathrooms, and in-unit laundry. Just a 2-3 minute walk to the University of Ottawa, it offers unbeatable convenience, attracting young professionals and tenants alike. The vibrant neighbourhood includes dining, parks, entertainment, high walkability, and easy access to transit. With steady demand and premium amenities, 70 Russell Avenue is a rare investment in Ottawa's thriving rental market. Don't miss this opportunity to own a high-performing asset in an unbeatable location! Unit 1: $3,998/m, Unit 2: $4,152/m, Unit 3: $4,175/m, Unit 4 $5,850 (6 bed). GOI 218,104, NOI 157,702, TOE 58,221 (id:48755)
RE/MAX Hallmark Realty Group
3842 Gary Street
North Glengarry, Ontario
WOW! Just over $216,000 in annual gross income in Alexandria!! Solid, low-maintenance investment property now available with this excellent income-generating mobile home park in Alexandria. This 28 acre lot contains 47 mobile homes with land leases. Land tenants own their mobile homes in this very nice and quiet community. The owner is responsible for road, water and septic maintenance (infrastructure). There are drilled wells (14) to supply all mobile homes and each home has it's own septic system. This is an excellent opportunity which has no vacancy loss with a 100% occupancy rate as tenants do not want to risk losing their investment. Mobile home parks offer low maintenance costs because each tenant is responsible for their home, which also leads to low insurance costs for the park owner. Massive 1,212,710-square-foot residential lot. Beyond the income it generates, it already has substantial value based solely on the land. Alexandria is a large town with all amenities including shopping, hospital and anything else you might need! Situated 1 hour from Montreal and 1hr from Ottawa. With the current demand for housing, this affordable option for housing is sure to attract clientele in the long-term! Ask for the information package! (id:48755)
Royal LePage Team Realty
3842 Gary Street
North Glengarry, Ontario
WOW! Just over $216,000 in annual gross income in Alexandria!! Solid, low-maintenance investment property now available with this excellent income-generating mobile home park in Alexandria. This 28 acre lot contains 47 mobile homes with land leases. Land tenants own their mobile homes in this very nice and quiet community. The owner is responsible for road, water and septic maintenance (infrastructure). There are drilled wells (14) to supply all mobile homes and each home has it's own septic system. This is an excellent opportunity which has no vacancy loss with a 100% occupancy rate as tenants do not want to risk losing their investment. Mobile home parks offer low maintenance costs because each tenant is responsible for their home, which also leads to low insurance costs for the park owner. Massive 1,212,710-square-foot residential lot. Beyond the income it generates, it already has substantial value based solely on the land. Alexandria is a large town with all amenities including shopping, hospital and anything else you might need! Situated 1 hour from Montreal and 1hr from Ottawa. With the current demand for housing, this affordable option for housing is sure to attract clientele in the long-term! Ask for the information package! (id:48755)
Royal LePage Team Realty
3842 Gary Street
North Glengarry, Ontario
WOW! Just over $216,000 in annual gross income in Alexandria!! Solid, low-maintenance investment property now available with this excellent income-generating mobile home park in Alexandria. This 28 acre lot contains 47 mobile homes with land leases. Land tenants own their mobile homes in this very nice and quiet community. The owner is responsible for road, water and septic maintenance (infrastructure). There are drilled wells (14) to supply all mobile homes and each home has it's own septic system. This is an excellent opportunity which has no vacancy loss with a 100% occupancy rate as tenants do not want to risk losing their investment. Mobile home parks offer low maintenance costs because each tenant is responsible for their home, which also leads to low insurance costs for the park owner. Massive 1,212,710-square-foot residential lot. Beyond the income it generates, it already has substantial value based solely on the land. Alexandria is a large town with all amenities including shopping, hospital and anything else you might need! Situated 1 hour from Montreal and 1hr from Ottawa. With the current demand for housing, this affordable option for housing is sure to attract clientele in the long-term! Ask for the information package! (id:48755)
Royal LePage Team Realty
310 Byron Avenue
Ottawa, Ontario
Westboro, excellent brick purpose built 6 unit apartment building, substantially upgraded and fastidiously maintained, with renovated apartments in an excellent Westboro location. Renovated kitchens and bathrooms, refinished hardwood floors, plumbing stacks replaced, breaker panels in units, hood fans, bathroom fans, dishwashers, 6 parking spaces plus extra area for snow, coin op laundry, storage lockers, owned HWT's, roof ~16 years old, furnace boiler 2015, windows replaced with vinyl windows, outdoor seating area. There is upside to the rents. 1 block to Richmond Rd and the Loblaws Superstore and all the stores and cafe's along Richmond Road, 10 minute walk to LRT transit. The New Draft Zoning Bylaw is just around the corner and will change the zoning to Commercial CM1, which will permit a wide range of commercial uses (including retail, personal services, hotel...). There is an opportunity to substantially increase revenue. Redevelopment is also possible, with the CM1 zone permitting 6 storeys. (id:48755)
RE/MAX Hallmark Realty Group
196 Powell Avenue
Ottawa, Ontario
If youre seeking a premier investment in one of Ottawas most prestigious rental markets, this Glebe property is the opportunity you've been waiting for. A rare live-in-investment, this tastefully updated triplex offers the perfect balance of square footage, luxury finishes, and unbeatable location. The penthouse is a sprawling three-bedroom unit with sun-drenched living space and a private balcony. The second floor is a stylish two-bedroom, two-bath unit with generous proportions, sleek finishes, and its own outdoor space. The main floor stands out as a two-level, three-bedroom, three-bath unit that is perfectly suited for multi-generational living, offering the kind of flexibility and space that families value most. The basement adds even more versatility with a kitchenette and full bathroom, making it an excellent in-law suite or extended family option for those choosing to live on-site.Every suite is equipped with in-unit laundry and private balconies or patios, and the home is filled with natural light. Residents can also enjoy a landscaped green space at the rear and a welcoming patio at the front. Located in the heart of The Glebe, just steps to Lansdowne, boutique shops, cafés, and the Canal, this property commands high rents with ease while offering incredible lifestyle value. Whether you're an investor seeking a blue-chip addition to your portfolio or an owner-occupier looking to live in luxury while generating strong rental income, this property checks every box. (id:48755)
Exp Realty
164 Bayview Drive
Ottawa, Ontario
Stunning Cape Cod style luxury beach house! Now this is a lifestyle beyond compare. Every detail of this property has been updated to suit the most discerning buyer. The scale of this home has each living area spacious with no compromises. The open concept designer Kitchen, Dining area, Family room and Living room are entertaining size yet feel so comfortable and welcoming. Huge windows in all primary rooms capture the ever changing views of the bay, the river and the Gatineau Hills. Naturally sourced hickory floors, aged barnboard accent wall, ancient timber mantelpiece are all a nod to the rustic beauty of this beach front property. Sit by the bonfire and enjoy the manicured lawn and gardens with friends and family. The four bedroom main house is perfect for family and for overnight guests. Primary Suite has a sumptuous Ensuite bath with huge shower and a walk in closet set up for any city girl. The suite with its own private washroom, Living/Dining and Kitchen plus bedroom area have many possibilities: nanny suite, in-law suite, guest rental, private guests.Elevated lawn leads to a natural retaining wall and stone steps to the beach. This is a truly unique opportunity on 100 feet of privately owned beach.Year round activities include boating, kayaking, fishing, skating, cross country skiing, ice fishing, snowmobiling and more. This is The Art of Living. (id:48755)
Innovation Realty Ltd.
2575 Second Line Road
Ottawa, Ontario
Minutes from the Village of Dunrobin, on the outskirts of Kanata, you will find this once in a lifetime opportunity to own this spectacular 186 acre property. The property has almost 2,000 feet of frontage on both Marchurst and Old Second Line Roads. The west half of the property (zoned RU) sits high on the ridge, offering beautiful views of the Gatineau Hills and the Ottawa River Valley. This RU zoning allows many permitted uses including: home-based business, kennel, equestrian facility, agricultural uses, cannabis production or even a bed and breakfast. The eastern portion of the property (zoned AG), approximately half of the acreage, is tile-drained. This land is ideal for cash crop, pasture for livestock or its current use: growing some of the nicest hay in the Ottawa Valley. The property consists of several outbuildings, including barns and sheds.Two severances are believed to be available on the property (buyer to perform their own due diligence). Don't miss your chance to own this little piece of heaven! Book your private showing today. (id:48755)
Royal LePage Team Realty
282-288 Dalhousie Street
Ottawa, Ontario
Calling all investors to 282-288 Dalhousie Street. A rare opportunity to acquire a well-maintained mixed-use building in the heart of Ottawas iconic ByWard Market. This high-visibility property offers strong street presence along one of the city's most vibrant commercial corridors, with ground-floor retail units and flexible office space above. Ideal for investors or owner-occupiers, the building provides excellent frontage, steady foot traffic, and versatile leasing potential.Originally constructed in the late 1960s and early 1970s, the property has been thoughtfully maintained over the years. The façade was updated in 2009, enhancing curb appeal and modernizing its look. The building is equipped with a poured concrete foundation, updated breaker panel electrical system, and mostly copper plumbing. A city-mandated back flow prevention system was installed in 2021 and is inspected annually, ensuring compliance and functionality. The roofing consists of both gravel and membrane flat sections. Positioned steps from Rideau Street, Parliament Hill, and surrounded by restaurants, shops, and cultural institutions, 282-288 Dalhousie Street is a solid long-term investment in one of Ottawas most desirable and historically rich business districts. (id:48755)
Royal LePage Team Realty
306 Elmgrove Avenue
Ottawa, Ontario
Welcome to this meticulously crafted, high-end 4-plex located in one of Ottawa's most sought-after neighborhoods. Blending timeless elegance with modern design, this rare offering is ideal for discerning investors, extended families, or those seeking to live in luxury while generating substantial rental income. Each of the four units have separate entrances, 2-bedroom/2-Bathroom, and boasts a distinct designer finish with premium materials throughout, including quartz countertops, gas ranges & marble tile backsplashes. Soaring 9' ceilings and oversized windows flood the interiors with natural light, while private balconies and soundproof construction ensure comfort and privacy. Whether you're expanding your portfolio or looking for an exceptional place to call home, this 4-plex delivers sophistication, stability, and style in equal measure. (id:48755)
Exp Realty
306 Elmgrove Avenue
Ottawa, Ontario
Welcome to this meticulously crafted, high-end 4-plex located in one of Ottawa's most sought-after neighborhoods. Blending timeless elegance with modern design, this rare offering is ideal for discerning investors, extended families, or those seeking to live in luxury while generating substantial rental income. Each of the four units have separate entrances, 2-bedroom/2-Bathroom, and boasts a distinct designer finish with premium materials throughout, including quartz countertops, gas ranges & marble tile backsplashes. Soaring 9' ceilings and oversized windows flood the interiors with natural light, while private balconies and soundproof construction ensure comfort and privacy. Whether you're expanding your portfolio or looking for an exceptional place to call home, this 4-plex delivers sophistication, stability, and style in equal measure. (id:48755)
Exp Realty
305 Waverley Street
Ottawa, Ontario
Exceptional 9-unit multi-family property in the heart of Downtown Ottawa. Offering 4 two-bedroom units, 3 one-bedroom units, and 2 bachelor units, each featuring very spacious layouts, soaring ceilings, hardwood floors, and charming architectural details. Major upgrades include a new roof (2025). Each unit is separately metered for hydro, with tenants paying their own electricity, keeping operating costs low. Features include 9 hydro meters, 9 rented hot water tanks, a rented natural gas boiler with radiator heating, coin-operated laundry, and 8 surface parking spaces. Currently generating over $182,000 annually, with significant upside through rent increases as many units remain below market. Set on over 5,800 sq. ft. of valuable land, this property also offers strong long-term potential for redevelopment or expansion. The neighbourhood is one of Ottawa's most desirable: steps to the Museum of Nature, the Rideau Canal, Elgin Streets vibrant shops and restaurants, the Glebe, parks, schools, and excellent transit. Always in demand among professionals, retirees, and students, this location ensures strong tenant retention and future rent growth. A rare opportunity to acquire a centrally located, income-generating property with spacious units, proven performance, and outstanding upside potential. (id:48755)
Royal LePage Team Realty
54 Barrel Point Road
Rideau Lakes, Ontario
Heavenly two acre peninsula on Opinicon Lake that's intricate part of Rideau Canal system for great swimming, boating & fishing. The peninsula feels like a sanctuary with the lake on three sides and Mother Nature in-between. Panoramic 360 views include sunrises, sunsets and, magical calls of the loons. In the midst of this beauty, beloved cottage all tastefully and thoughtful renovated into welcoming summer home. You also have boathouse and elaborate hi-end docking system with lights. The peninsula has 1,381' waterfront; one side crystal clear for swimming. Other side natural flora where birds and frogs thrive. On huge rock at the shore, amazing pergola-gazebo with landscaped waterfall and hammock structure - ideal for watching lake flow by during the day and stars sparkle in the evening. With pleasing style, the summer home features contemporary layout and modern comforts. Adding character are vaulted log & pine ceilings and magnificent century granite floor-to-ceiling fireplace with log mantle. Dining room bay window has bench seat offering mesmerizing lake views. Upscale quartz kitchen of display cabinets and quality 2020 Samsung appliances. Well-designed sunroom-porch overlooks the great outdoors. Main floor, spacious primary bedroom with wood accents and windows on three walls for never-ending views. Three-piece bathroom glass & ceramic shower. Second floor familyroom basks in sunlight from skylights. This room also has vaulted pine ceiling and the fireplace's showcase upper stone wall. Second floor bedroom also has vaulted ceiling and skylights; 3-pc bathroom spa-body shower. Expansive deck provides resort-like luxury, 2024 Jacuzzi hot tub & 2024 cold plunge. All furnishings included. Propane furnace & central air. For guests, new 2024 bunkie tucked up on hill with wrap-about deck, vaulted ceiling, laminate floor, electric fireplace & AC unit. Hi-speed. Cell service. Private road maintenance fee $100/yr. 10 mins Elgin for groceries. 45 mins Kingston or Perth. (id:48755)
Coldwell Banker First Ottawa Realty
97 Vachon Avenue
Ottawa, Ontario
Excellent 12 unit building with great income and potential to increase rents. Great unit mix. Plenty of parking on this large lot. Great interest rate on the existing first mortgage which may be assumed @ 3.03% due June 1, 2030. (id:48755)
Coldwell Banker Sarazen Realty
297 Clemow Avenue
Ottawa, Ontario
This home has been renovated to blend old world elegance with the style and conveniences of today.Spacious, grand home with generous landings and stairwells. Amazing Glebe locale, positioned on one of Ottawa's loveliest tree-lined Avenues, quiet no-through traffic, beautifully designed grand home on Clemow Avenue! Immaculate, perfect blend of modern style yet maintaining the elegance and character of the build. Top craftsmanship & finishes throughout. Defined space with an open airy feel, perfect for both entertaining and everyday family living. The inviting front grounds, limestone tetrraces & wide verandah welcomes you to a lovely 3-storey residence.Heated front paths and pad offer convenience. The spacious & elegantly appointed foyer leads to large living and dining room that are open to each other, view the yard and offer wonderful flow. Main floor study/office. Oak floors throughout, coffered high ceilings. Sun flooded gourmet kitchen with top-of-the-line appliances, excellent cabinet and counter space, quartz counters, all viewing the large private backyard. Main floor powder room provides convenience. Second floor is comprised of the primary bedroom with dressing room/vanity area, fully organized walk-in closet and a spa-like ensuite, additional bedroom, laundry room, and a large full bathroom. Full and generous third floor offers 3 bedrooms and a full bathroom.Side door entry/landing is perfect for the kids, and provides access to the fully finished lower level complete with a family room, wine cellar, good storage & 2pc bath. The backyard/garden has a unique terrace, lots of space for entertaining and for the kids to play, fully fenced. 5+beds/5 baths.Recent Updates Wine Cellar - 2019.Front landscaping with irrigation, lighting, snow melt system (gas). 2021.Furnace/2024.HWT /2019. Close to excellent schools /universities, amenities of Lansdowne Park, Rideau Canal, Whole Foods & innumerable attractions/amenities of the highly sought after Glebe Community! (id:48755)
Engel & Volkers Ottawa
1549 Maxime Street
Ottawa, Ontario
Outstanding Multi-Family Investment with Income & Future Potential. Located in Ottawas east end, this well-maintained 6-unit apartment building offers both stable rental income and exciting long-term growth opportunities. Sitting on a generously sized 0.24-acre lot (~80 ft frontage x ~132 ft depth), the property combines strong cash flow with excellent redevelopment potential. Currently fully occupied, the building generates over $9,800 in monthly rental income (~$118,000 annual), making it an attractive turnkey investment from day one. The unit mix is highly rentable and diverse: three 2-bedroom units, two 1-bedroom units, and one bachelor apartment. Recent improvements include a new 50-year roof installed in 2018 and modern renovations in several units, reducing future maintenance concerns and enhancing tenant appeal. The property is zoned R1WW[637], unlocking possibilities for future development while maintaining immediate income stability. The location is a major asset- just minutes from Highway 417, Blair and Cyrville LRT stations, shopping centres, restaurants, and everyday conveniences. Tenants benefit from excellent connectivity, while investors gain peace of mind knowing the property is situated in a desirable and growing area. Whether you are looking to expand your multi-family portfolio, secure a reliable cash-flowing property, or position yourself for redevelopment in the future, this building checks all the boxes. A rare opportunity to invest in a strong-performing asset with both present income and future upside. (id:48755)
Real Broker Ontario Ltd.
2526 Laurier Street
Clarence-Rockland, Ontario
SELLER FINANCING IS AVAILABLE (INQUIRE FOR MORE DETAILS)! Rare opportunity to acquire a C-3 zoned property in Clarence-Rockland with excellent potential to operate as a retirement home. This approx. 9,000 sq. ft. building is currently used as a disability home and features 11 private rooms and 9 semi-private rooms, all equipped with en-suite bathrooms for resident comfort. The layout supports services such as meals, laundry, housekeeping, and utilities, making the property well-suited for care-focused operations. It also includes convenient elevator access and is located in a secure, central area close to shops, restaurants, medical services, and essential amenities. The main level offers a welcoming lobby, great room, dining hall, games room, office, and reception area. With flexible C-3 zoning, the property can also be adapted for other commercial uses, offering strong potential for future redevelopment. For more information on operating income and expenses, please reach out to the listing agent. (id:48755)
Exp Realty
23 Davidson Drive
Ottawa, Ontario
Scenically Supreme in Rothwell Heights. Surrounded by custom estates valued between $5M-$8M, this stately residence offers a rare opportunity to own in one of Ottawa' s most prestigious enclaves at a fraction of todays replacement cost. Perched on a private hillside with sweeping views of the Gatineau Hills, this exceptionally crafted home offers over 4,500 sq. ft. of living space on a prime lot along exclusive Davidson Drive. Homes of this caliber could not be replicated at current construction costs. A grand two-storey foyer with an imperial staircase introduces the elegant interior. The expansive living room with fireplace opens to a treetop deck, perfect for entertaining or quiet reflection. A formal dining room sets the tone for memorable gatherings, while the oversized kitchen with abundant cabinetry connects to a bright family room and second deck. A striking 20-ft main-floor study offers versatility for a library, office, or creative retreat. Upstairs, the serene primary suite includes a sitting area, spa-like ensuite, and walk-in closet. A second bedroom enjoys its own ensuite, while two additional bedrooms share a family bath. The walkout lower level is remarkable, featuring a 33' x 30' recreation room with oversized windows and direct access to a stunning 70-ft indoor lap pool with hot tub, change room, and bathroom all framed by floor-to-ceiling windows and opening to the outdoors. With timeless architecture, uncompromising construction, and unlimited potential to renovate or personalize, this is a unique opportunity for discerning buyers or contractors seeking a forever home in an elite neighbourhood. Some photos have been virtually staged. 24 hrs irrevocable and Schedule B required on all offers. (id:48755)
RE/MAX Hallmark Realty Group
19 Painted Pony Trail
Vaughan (Kleinburg), Ontario
Well-appointed Sorbara-built residence situated across from Copper Creek Golf Club in Kleinburg. This 3,516 sq. ft. two-storey home offers 10-foot ceilings on both floors, filling the interior with natural light and creating a spacious atmosphere. The main level includes a private office and access to a covered porch. A chefs kitchen features a large Cambria island, custom cabinetry, premium finishes, a walk-in pantry, and a servery. The primary suite includes a spa-inspired ensuite and walk-in closet, with all additional bedrooms also offering walk-in closets. Additional highlights include a 3-car garage with epoxy flooring, interlocked driveway with parking for 9 vehicles, and a composite and glass deck suitable for outdoor dining. The lot measures 60 x 117 ft., with 26 mature cedar trees surrounding the property, a pool-size backyard. (id:48755)
Comfree
220 Argyle Avenue
Ottawa, Ontario
Welcome to this exceptional investment opportunity in the heart of Ottawa Centre! This multi-unit income property features 6 units. One studios and five 1-bedroom apartments. The gross yearly income is $115,260 with a net of $92,740 for 2024. Perfect for investors seeking strong rental income and long-term growth potential in a highly desirable location with a 98% walk-score and a 100% bike score, with a bus stop less than a 2-minute walk away. It is close to all amenities, transit and downtown conveniences. (id:48755)
Royal LePage Integrity Realty
308 Manor Avenue
Ottawa, Ontario
At the corner of Park and Manor in prestigious Rockcliffe Park, this exceptional home fuses modern comforts with timeless elegance. Sitting proudly on a coveted corner lot, manicured hedges, mature trees, and Tudor Revival charm create a striking first impression. A circular drive, side carport, and understated landscaping set the stage for refined living. Inside, heritage details shine plaster cove ceilings, tall baseboards, and oak staircases blend with thoughtful updates. A main-floor den offers quiet productivity; the formal living room impresses with a granite-clad gas fireplace and custom cherry cabinetry. The open kitchen and dining area wow with teal cabinetry, quartz surfaces and coffered ceilings an entertainers dream with access to a covered cedar deck and expansive yard. Upstairs, three generous bedrooms, second-floor laundry, and a stunning primary suite with garden views, vaulted ceilings, and spa-like ensuite deliver luxury and calm. Two charming third-floor bedrooms with a full bath make perfect guest or play spaces. A finished lower level offers flexible recreation space, a gym zone, and a second entrance. Walking distance to top schools and minutes to down town this Rockcliffe gem is ready for family life at its finest. (id:48755)
Royal LePage Team Realty

