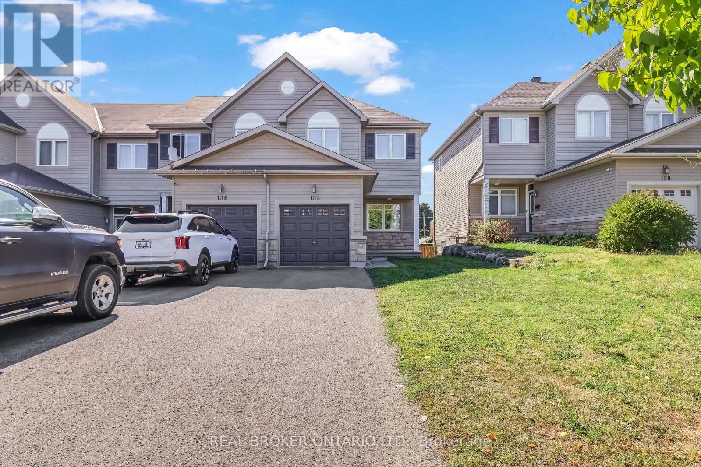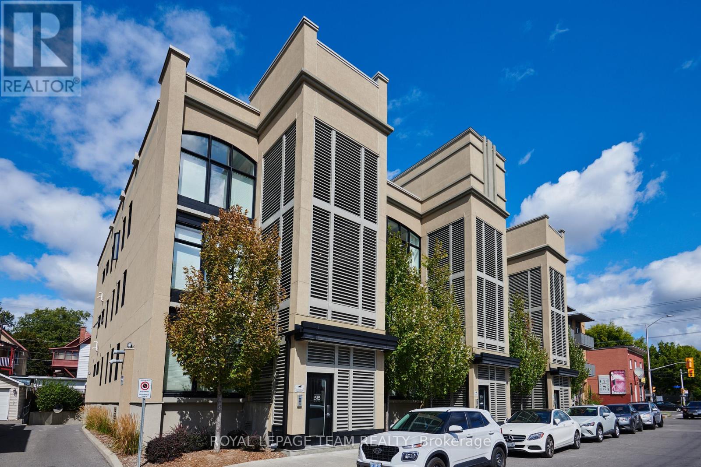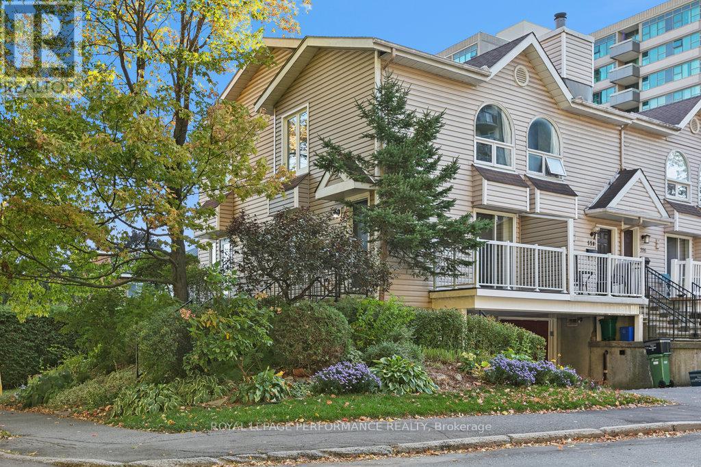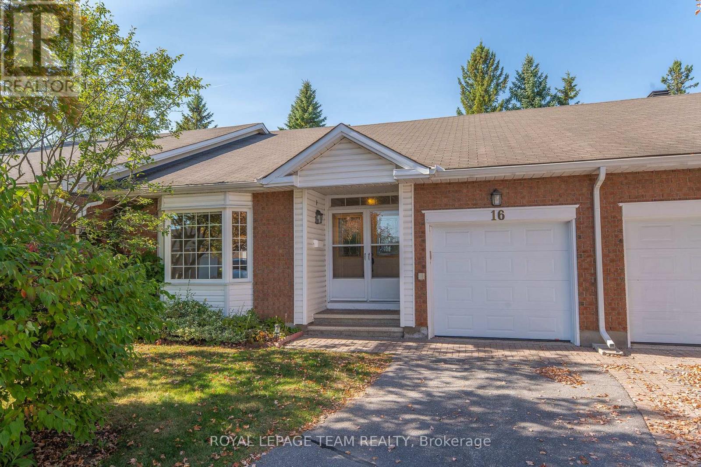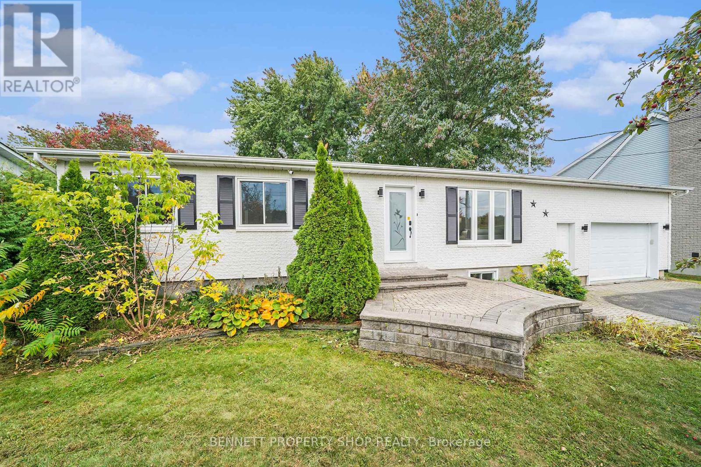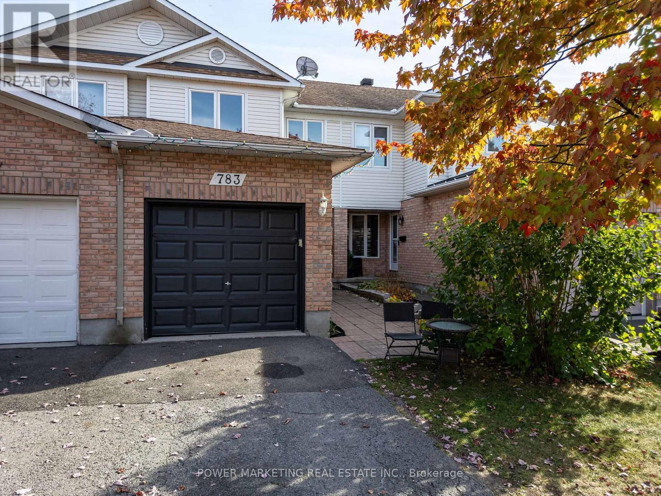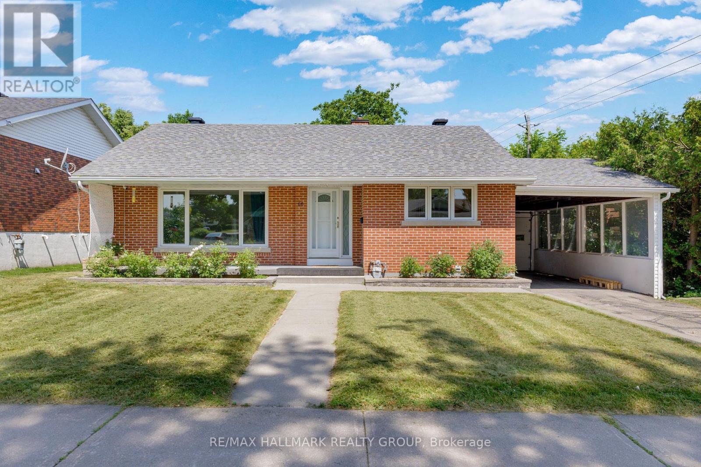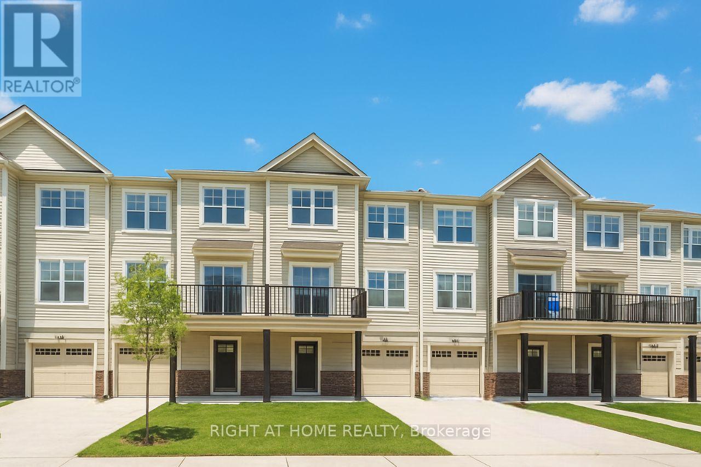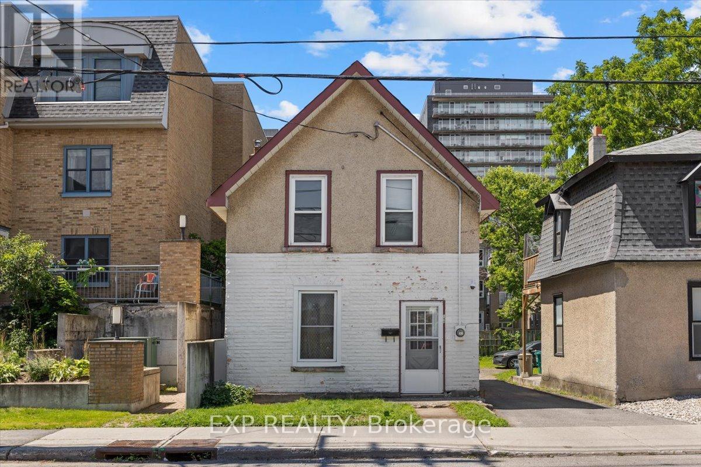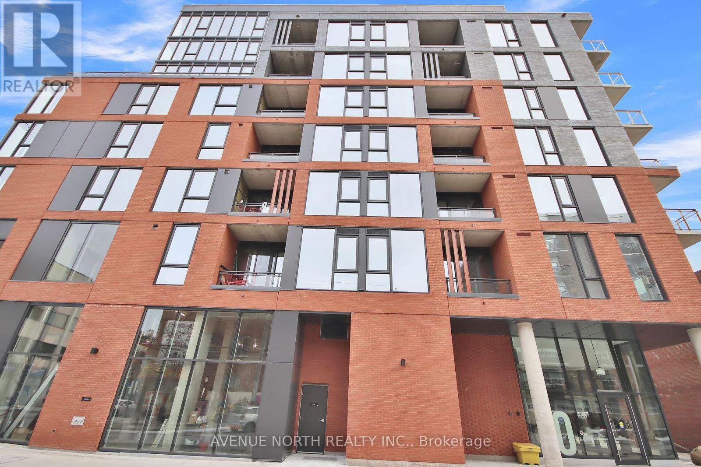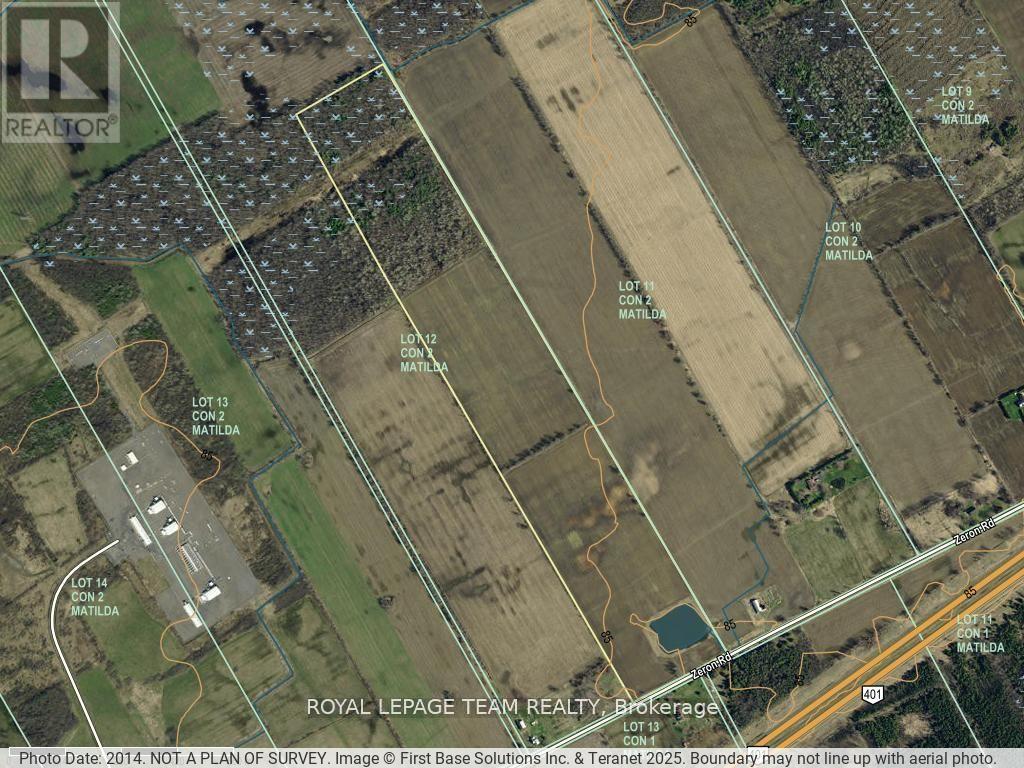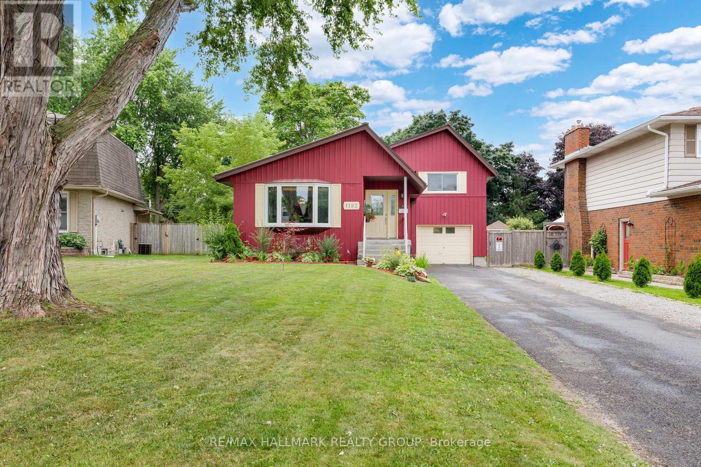132 Dahlia Street
Clarence-Rockland, Ontario
Welcome to this charming 3+1 bedroom, 3 bathroom end unit townhome nestled on a quiet cul-de-sac in family-friendly Rockland, just a short 30-minute drive from Ottawa. Built in 2011 and thoughtfully updated, this home combines comfort, style, and convenience for todays modern lifestyle. The main level features beautiful hardwood floors (2020) and an inviting open-concept layout that seamlessly connects the living, dining, and kitchen area is perfect for family gatherings and entertaining. The gourmet kitchen is equipped with stainless steel appliances, ample cabinetry, and patio doors that open to a spacious, private backyard with plenty of room for outdoor enjoyment. Upstairs, the large primary suite offers a walk-in closet and a private ensuite, while two additional bedrooms share a full bathroom, ideal for growing families. The partially finished lower level extends the living space with a versatile rec. room, a fourth bedroom, and abundant storage. Additional highlights include central air conditioning, a single car garage with an extended driveway and recent updates such as full painting (2022), hot water tank (2022), and a finished basement bedroom (2020). Located within walking distance to schools, parks, and public transit, this move-in ready home offers the perfect balance of community living and easy access to city conveniences. Immediate occupancy available - don't miss your opportunity to make this wonderful property yours. (id:48755)
Real Broker Ontario Ltd.
3 - 515 Gladstone Avenue
Ottawa, Ontario
Bright & Modern 2-Bedroom Condo in the Heart of Ottawa. Welcome to this stunning 1001 sq ft. South-facing condo in the exclusive Pullman Coach Flats by Charlesfort - an 18-unit boutique residence that perfectly blends modern comfort with urban convenience. Step into a bright, open-concept living space featuring oversized windows, a spacious kitchen with generous prep space, and a combined dining and living area that flows effortlessly onto a north-facing balcony perfect for morning coffee or evening relaxation. This thoughtfully designed unit offers spacious bedrooms, two full bathrooms, In-unit laundry, Quality finishes, underground parking and a storage locker included. Ideally located, you'll be just steps from Ottawa's top restaurants, cafés, and local gems, including The Red Apron and True Loaf Bakery. Enjoy being close to the Rideau Canal, Elgin Street, Bank Street, and the Glebe, with convenient access to transit. Whether you're downsizing, investing, or seeking a stylish urban lifestyle, this is an opportunity to own in one of Ottawa's boutique buildings. (id:48755)
Royal LePage Team Realty
560 Thomson Street
Ottawa, Ontario
Rare Find - End Unit Freehold Townhome Fronting on NCC Land! Beautifully maintained 2-bedroom, 2-bath, 2-storey walkout end-unit townhome with an attached garage, located on a quiet cul-de-sac. This rare freehold property fronts directly onto NCC land, offering serene views of mature trees from multiple windows. Pride of ownership throughout, featuring a bright and functional layout, spacious living areas, and a versatile walkout lower level; perfect for a family room, home office, or gym. Unbeatable location: steps to parks, bike paths, and public transit. Walking distance to Montfort Hospital, Schools, La Cite collegiale, and just minutes to Rockcliffe and downtown Ottawa. A unique opportunity to own a freehold home in a nature-rich, central setting and complete with an attached garage! (id:48755)
Royal LePage Performance Realty
16 Oyster Bay Court
Ottawa, Ontario
Welcome to Amberwood Village! Ideally located on a quiet court just steps from the golf course, this charming bungalow offers a bright and inviting open-concept layout designed for easy living and entertaining. The spacious living and dining area features a cozy gas fireplace and large windows that fill the home with natural light. The kitchen opens seamlessly into the living space, making it perfect for gatherings.The main floor hosts two generously sized bedrooms and two full baths, including a private primary retreat complete with a walk-in closet and a four-piece ensuite. A second full bath and versatile bedroom are ideal for guests or a home office. Main floor laundry completes this spacious floor plan. Enjoy the convenience of single-level living in this sought-after adult-lifestyle community, where golf, walking paths, and nearby amenities enhance your lifestyle. (id:48755)
Royal LePage Team Realty
15 Maisonneuve Street
Clarence-Rockland, Ontario
Modern rural living awaits in this turnkey 3-bed, 2 bath Bourget bungalow. Step into the bright open concept main floor, with eat-in kitchen boasting a floating island with granite countertops, upgraded stainless steel appliances (2023), breakfast bar, and well-thought-out storage. Down the hall, a show-stopping bathroom is found through the double pocket doors with a luxurious soaker tub, oversized floor tiles, and an 8-foot walk-in glass shower with a Pulse ShowerSpa panel featuring 6 body jets and an 8 rain shower head. Back around to the main area, enter onto your upgraded deck(2023), leading out to a hedged/fenced (2022) backyard complete with a storage shed, and above ground pool(2022). The fully finished lower level (2024) offers a large rec room style space, a 3rd bedroom, washroom, cold storage, and upgraded electrical (2024). The attached garage with dedicated rear entrance offers storage for your car and additional space for a smaller 2nd car, or storage/workshop space. Interlocked front steps border the home, and entrance into the garage. Move into the home knowing you have upgrades on Ecoflo septic (2019), windows + doors (2022), and heat pump(2021). 30 minutes to Orleans, 20 minutes to Rockland, 40 minutes to downtown Ottawa. This rare gem wont last long, book your private showing TODAY!! (id:48755)
Bennett Property Shop Realty
783 Nesting Way
Ottawa, Ontario
Welcome to 783 Nesting Way, a bright and inviting townhome offering 3 bedrooms and 2 bathrooms, including a spacious primary suite with an oversized two-person tub. The main level features a good-sized kitchen with an open-concept layout flowing seamlessly into the living room, creating an ideal space for family gatherings. This beautifully maintained home also includes a finished lower-level family room with a separate laundry/storage area, recent updates such as full interior painting (2023), new flooring and lighting throughout (2020), a purchased water heater (2021), and a furnace motor replacement (2023), with the roof approximately 10 years old. The property boasts large windows that fill the home with natural light, a fully fenced backyard with no rear Neighbours, and a long driveway accommodating two cars plus a garage. Located in a quiet, family-friendly neighborhood in the heart of Orleans, it is within walking distance to schools, parks, stores, dog parks, and scenic walking and biking paths. Currently, the tenant is on a month-to-month basis. (id:48755)
Power Marketing Real Estate Inc.
66 Broadview Avenue E
Smiths Falls, Ontario
Welcome to 66 Broadview Avenue, a fully renovated, move-in-ready brick bungalow in the heart of Smiths Falls. With 4 bedrooms, 2 full bathrooms, and over 1,800 sq. ft. of finished living space, this home blends comfort, efficiency, and charm. The bright main floor features hardwood flooring, lots of natural light, and a fully updated kitchen with stone countertops, two-tone cabinets, a gas stove, a tile backsplash, and a built-in pantry. The dining area includes built-in bench seating and opens to a spacious living room.Three bedrooms and a 4-piece bathroom complete the main level. The finished basement, renovated and spray-foamed in 2020, features a large family room, a fourth bedroom, a 3-piece bath, cold storage, and a custom laundry room with cabinetry and a sink. Outside, enjoy a fully fenced yard with a newer deck (2020), storage shed, and side door access. Parking for 2 cars, including a carport.Located steps from schools, Lower Reach Park, and the Rideau Canal, with trails, a splash pad, and community events nearby. Close to downtown shops, restaurants, and easy access to Hwy 15. A beautiful home in a friendly, walkable neighbourhood, perfect for families or downsizers. Living room photo has been virtually staged. (id:48755)
RE/MAX Hallmark Realty Group
167 Attwell Private
Ottawa, Ontario
Stunning 2-bed, 1.5-bath ideally located in the highly popular Morgan's Grant community in Kanata. This home offers the perfect blend of convenience and modern living. Prime Location! Enjoy the ease of being within walking distance to shopping, amenities, and the community center. Just minutes away from Kanata High-Tech Business District. Step inside to a beautifully designed kitchen featuring sleek cabinetry, a sparkling quartz countertop, a spacious kitchen island and SS appliances. The main living space is bright and inviting, with elegant flooring and 9 ceilings, creating a warm and contemporary ambiance. Large balcony, an ideal spot to unwind and enjoy the fresh air and sunshine. The third floor has two generously sized bedrooms and a family full bath. The low association fee of $80/month covers snow removal and road maintenance, ensuring a hassle-free lifestyle. This home is perfect for professionals, couples, or small families seeking a modern, low-maintenance lifestyle in a prime Kanata location. Don't miss the opportunity to call this exceptional townhome your own! (id:48755)
Right At Home Realty
198 Hinchey Avenue
Ottawa, Ontario
Opportunity knocks in one of Ottawa's most vibrant and walkable neighbourhoods! This 3-bedroom, 1-bathroom home sits on a deep lot in the heart of Hintonburg just steps from Parkdale Market, Wellington Village, Tunney's Pasture, and the LRT. Surrounded by local shops, cafes, restaurants, breweries, and parks, the location offers an unbeatable lifestyle with easy downtown access.Perfect for first-time buyers looking to get into a central neighbourhood and make it their own, or for investors seeking long-term upside in a high-demand area experiencing constant growth and redevelopment. Whether you're updating to live in or renting for future income, this is a rare chance to secure a freehold home in one of Ottawa's hottest markets. (id:48755)
Exp Realty
809/lph9 - 10 James Street
Ottawa, Ontario
Welcome to James Haus ! The Modern Urban Chic Boutique condo living you've been waiting for is finally here ! Step into Ottawa's newest condo located in the heart of central downtown. Experience sophisticated & aesthetically appealing design by RAW Architecture, built by Urban Capital and The Taggart group featuring exposed concrete walls, large, 10 ft ceilings & full length windows from floor to ceiling . This Unique LPH9 Unit is a 1 bed 1 bath positioned on the 9th floor Level ( LPH) with West facing views & Large 197 sq ft sheltered Private Terrace equipped with natural gas hook-up and exterior electrical Outlet. This unit offers tasteful upgrades with modern finishes throughout including custom blinds, Luxury vinyl plank, Quartz Main island with breakfast bar and and abundance of natural light. Enjoy a stunning kitchen with upgraded cabinetry, poised backsplash, Quartz Counter tops, Full sized SS Stove & Microwave Hood fan, Built in Fridge & dishwasher. In suite laundry with full sized stackable washer & Dryer. Enjoy where you live !! with access to the Luxurious furnished heated salt water Roof top pool Lounge, Elegant Main Floor Lounge with party room adorned with high end furniture featuring a Full kitchen, Dinning & Exterior fully fenced Patio Space. Yoga Studio, Fully equipped gym compliment for the energetic downtown lifestyle. Pet wash station, Tool Library & Bike room. On site Concierge & Security. Condo fees include: Water/Sewer, Heat, maintenance, caretaker, building insurance . (id:48755)
Avenue North Realty Inc.
Ptlt 12 Zeron Road
South Dundas, Ontario
Check out this excellent opportunity - 60 acres (more of less) of land is ready for you! You can add this land to your farming portfolio or build your beautiful dream home! There are 34 acres of cleared and farmed land, with a large pond on the south end of the property. The pond is approximately 12-14 ft deep and can provide a serene setting should someone choose to build a home near it. There are roughly 26 acres at the north end of the property with is forested (mixed bush). This property is just a couple of minutes from the 401 Highway, or 5 minutes from Iroquois and Morrisburg. (id:48755)
Royal LePage Team Realty
1182 Queensland Place
Brockville, Ontario
Welcome to 1182 Queensland Place where modern updates, flexible living space, and a fantastic location come together to create the perfect family home. Tucked away on a quiet cul-de-sac in Brockville's sought-after north end, this move-in ready gem is just minutes from schools, shops, and restaurants - everything your family needs right at your doorstep. Step inside to find a bright, open-concept main floor featuring a spacious living and dining area that flows seamlessly into your brand new kitchen. With crisp white cabinetry, a stylish backsplash, and plenty of counter space, this kitchen is as functional as it is beautiful. Down the hall, you'll find a 4-piece bathroom, a comfortable bedroom, and a versatile den with direct access to the backyard. Up just a few steps are two generously sized bedrooms, perfect for growing kids or guests. The lower level offers even more versatility with a private entry from the garage - ideal for multi-generational living or a potential in-law suite. This level also features an additional bedroom, a 3-piece bathroom, laundry area, and a cozy rec-room. Step outside to enjoy a fully fenced backyard designed for both relaxation and functionality. You'll find an insulated bunkie with electricity (separate 30 AMP panel) - perfect for a home office, studio, or guest space - alongside a charming Amish-built shed for all your storage needs. Cool off in the above-ground pool, entertain on the patio, or simply unwind in your private outdoor retreat. With a durable metal roof and low-maintenance exterior, this home is ready for carefree summer living. Whether you're upsizing, downsizing, or looking for a home that grows with you - 1182 Queensland Place checks all the boxes. (id:48755)
RE/MAX Hallmark Realty Group

