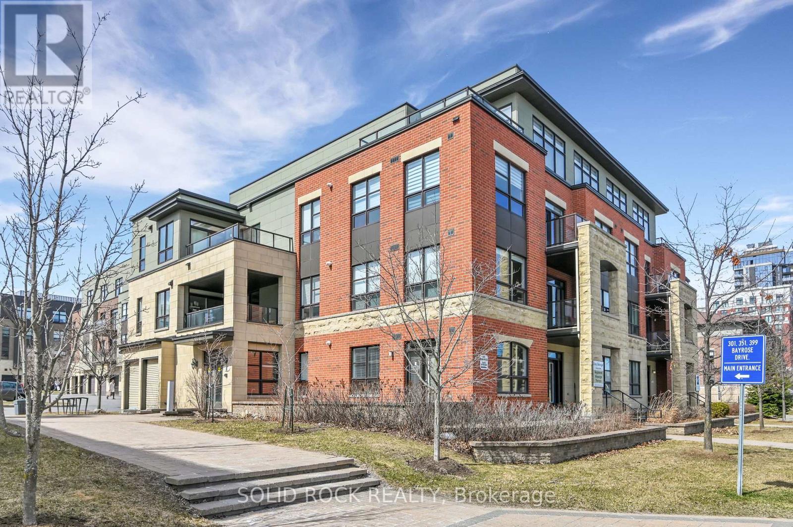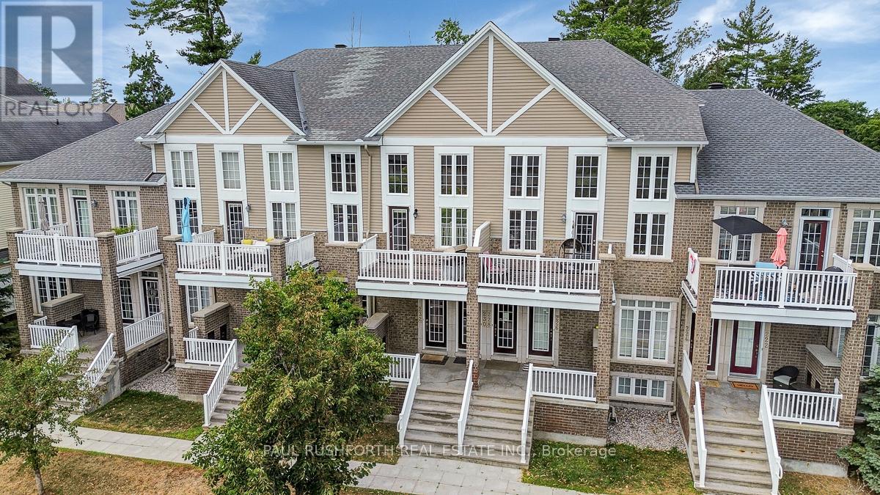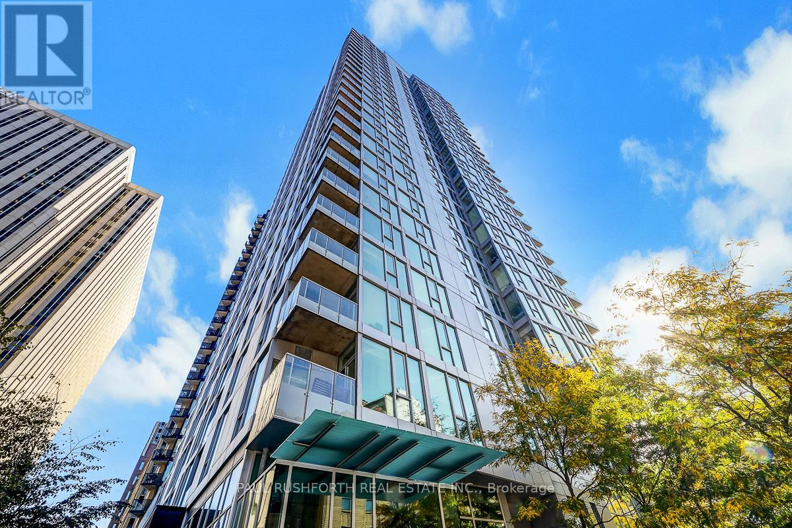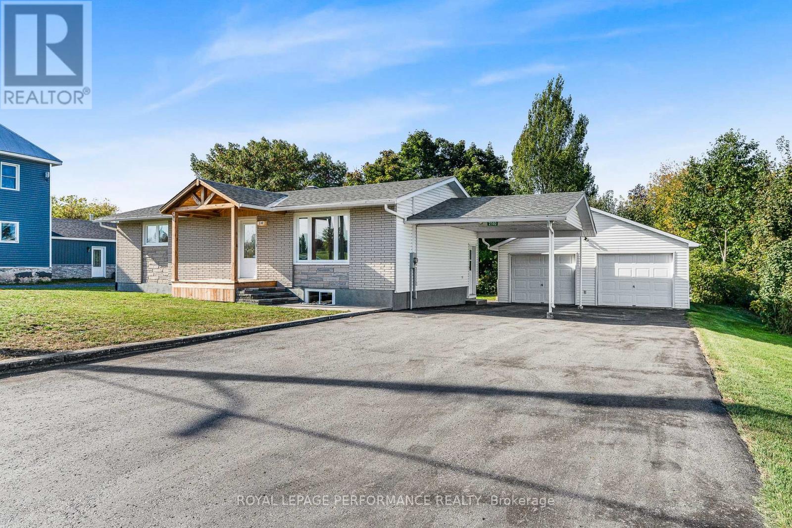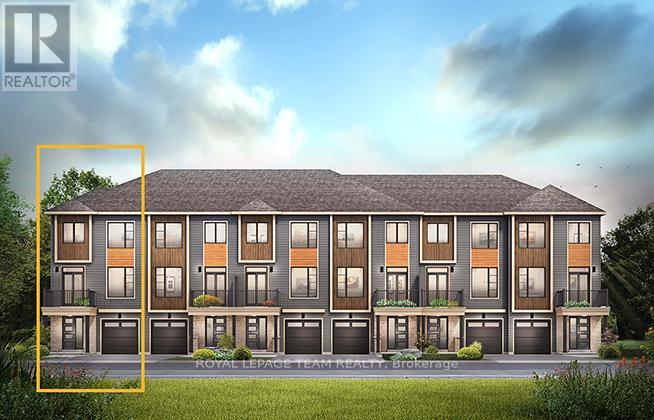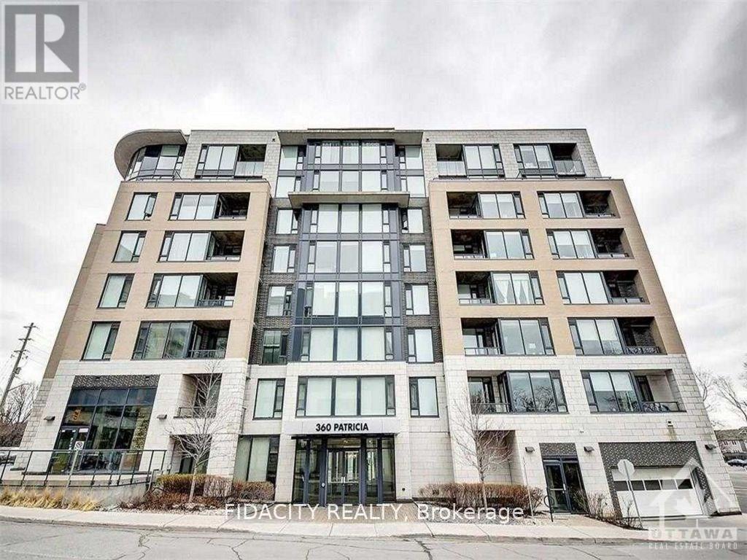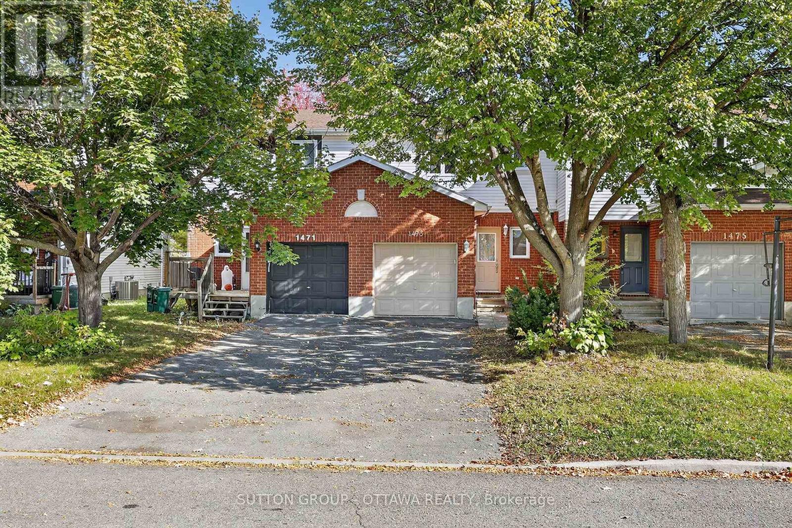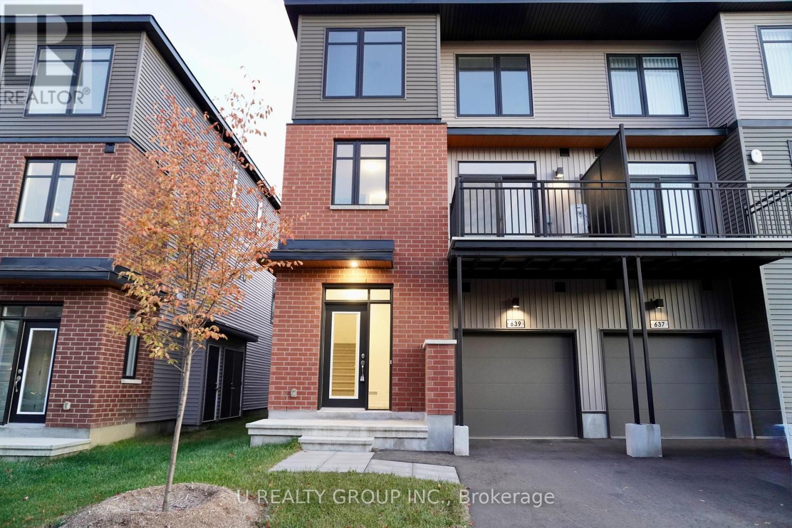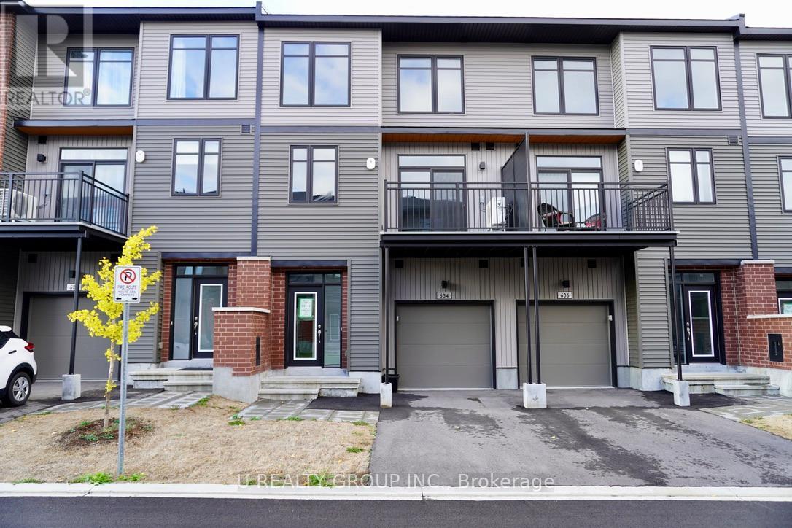40 Manhattan Crescent S
Ottawa, Ontario
New Listing! Perfect starter home....2 bedroom townhouse with single car garage and walkout to fenced in backyard. Clean, bright and open living space. This home is located close to bus route, shopping, parks and easy commute to Carleton U or Algonquin. New furnace (2021) All shelving in bedrooms and kitchen included. Some rooms were virtually staged. Easy to show. Available for quick possession. (id:48755)
Royal LePage Team Realty
204 - 190 Guelph Private
Ottawa, Ontario
Best value in the complex with 2 parking spots included! Welcome home to this sun-soaked and meticulously maintained 2-bedroom, 2-bath + den unit, perfectly perched overlooking the Carp River Conservation Area. If you're looking for a peaceful setting with all the perks of condo living, this is the one! Step inside to find a spacious, open-concept layout flooded with natural light. Hardwood and tile flooring run seamlessly throughout, adding warmth and elegance to every room. The large living and dining area opens to a private balcony, your front-row seat to stunning sunsets, and nature's finest performances. The kitchen is both stylish and functional, offering plenty of cabinetry and counter space, perfect for entertaining. Retreat to a generous primary bedroom with ample closet space, unwind in the second bedroom, and enjoy the flexible den space as a home office, hobby room, or cozy reading nook. Additional features include: In-unit laundry, TWO parking spots (1 indoor, 1 outdoor), storage locker. Well cared-for building with low maintenance lifestyle! Steps to shopping, transit, parks, trails, and all the best of Kanata. Whether you're downsizing, rightsizing, or jumping in to homeownership for the first time, this unit checks all the boxes! (id:48755)
Innovation Realty Ltd.
302 - 301 Bayrose Drive
Ottawa, Ontario
Bright Barrhaven one level condo in the desirable area of Chapman Mills. Well maintained and quiet low rise building in a convenient location close to everything you could need. Natural light that floods the space with south and east facing windows! Open concept layout with 9ft ceilings. Light hardwood flooring in the main living areas. Kitchen with light cream coloured cabinets, stainless steel appliances and island with breakfast bar. Primary bedroom with ensuite. Second bedroom and second full bathroom. Garage parking with dedicated storage closet. Laundry in the unit. Elevator in the building. SPACIOUS balcony is a great place to enjoy some sunshine. This Minto built condo is walking distance to shopping, restaurants and transit. (Pictures taken prior to current tenant). (id:48755)
Solid Rock Realty
230 Kinghaven Crescent
Ottawa, Ontario
This stunning 3-storey condo combines style, comfort, and functionality in one exceptional package. The open concept main floor is perfect for modern living, featuring a well appointed kitchen that seamlessly flows into the bright and airy living space with soaring vaulted ceilings. Large windows flood the area with natural light, while a private terrace extends your living space outdoors, ideal for morning coffee or evening relaxation. This level also includes a spacious bedroom, a full bathroom, a convenient laundry room, and has been freshly painted throughout, creating a crisp and inviting atmosphere. The upper level offers a versatile loft, perfect for a home office, reading nook, or additional lounge area. Completing this level is the generous primary suite, featuring a private Juliette balcony, a 4-piece ensuite, and ample closet space, offering your own retreat for rest and rejuvenation. An attached garage with direct interior access provides convenience and security, while the condo's location offers the best of both worlds: a peaceful setting in a highly desired neighbourhood, yet just minutes from shopping, restaurants, parks, schools, and public transit. This property delivers comfort, elegance, and practicality in one remarkable home, perfect for professionals, downsizers, or anyone seeking a low maintenance lifestyle without sacrificing style or space. Some photos have been virtually staged. (id:48755)
Paul Rushforth Real Estate Inc.
1406 - 179 Metcalfe Street
Ottawa, Ontario
Welcome to urban living at its best in the heart of it ALL! This 1-bedroom plus den on the 14th floor of the Tribeca building offers a bright, open layout with floor-to-ceiling windows, city views, and a private balcony. The space feels airy and modern, with hardwood floors throughout the main living areas and ceramic tile in the kitchen and bath. The kitchen features stainless steel appliances, granite counters: the perfect spot for entertaining. The den, with gorgeous built in desk area, is a perfect work-from-home space or reading nook, and in-unit laundry makes day-to-day living easy. This fabulous building is known for its full suite of amenities, including a 24-hour concierge, indoor pool, fitness centre, rooftop terrace, BBQs, guest suites, and secure underground parking with storage. The monthly condo fee includes heat, water, building insurance, and common area maintenance, keeping ownership simple and predictable. Set just steps from Elgin Street's restaurants and shops, the Rideau Centre, the LRT, LCBO, Farm Boy...Parliament Hill and a short walk to uOttawa the location couldn't be more convenient. Whether your'e a first-time buyer, investor, or looking for a low-maintenance home base downtown, this condo delivers comfort, style, and unbeatable walkability. (id:48755)
Paul Rushforth Real Estate Inc.
2140 Valley Street
North Stormont, Ontario
Discover this beautifully fully renovated 3-bedroom, 2-bath bungalow located in the heart of Moose Creek, where modern comfort meets small-town charm. This home has been completely updated from top to bottom - including new electrical and plumbing, roof, windows, furnace, and hot water tank - ensuring peace of mind for years to come. The bright and inviting main level offers a stylish open-concept layout, perfect for family living and entertaining. The lower level is yours to design, with plumbing and electrical rough-ins ready for a future nanny suite - ideal for multigenerational living. Outside, you'll find a separate double-car garage for the hobbyist or extra storage, along with an attached car porch for added convenience. Move-in ready, thoughtfully updated, and filled with potential - this Moose Creek gem is a rare find that blends quality craftsmanship with modern style. Hurry! (id:48755)
Royal LePage Performance Realty
371 Bankside Way
Ottawa, Ontario
The Dawson End is located on the end of the Avenue Townhome Block, allowing for more natural light in your home. The Dawson End has a spacious open concept Second Floor that is ideal for hosting friends and family in either the Dining area or in the Living space that is overflowing with an abundance of natural light. On the Third Floor, you have 3 bedrooms, providing more than enough space for your growing family. All Avenue Townhomes feature a single car garage, 9' Ceilings on the Second Floor, and an exterior balcony on the Second Floor to provide you with a beautiful view of your new community. Find your new home in Riversbend at Harmony, Barrhaven. August 5th 2026 occupancy. (id:48755)
Royal LePage Team Realty
324 - 360 Patricia Avenue
Ottawa, Ontario
ATTN INVESTORS: GRADE A TENANTS with TENANCY UNTIL JULY 2027. Welcome to 360 Patricia, luxurious condo living in the heart of Westboro, one of Ottawa's liveliest neighborhood. This 984 sq.ft. (approx) 2 bedroom + Den, 2 bathroom unit offers tons of living space. 2 spacious bedrooms with master including a walk-in closet and ensuite bathroom. Den is perfect to use as an office. Unit and building is completed with high end finishes throughout. Building amenities include modern exercise facility, theatre, party room, steam room and a rooftop patio with lounge chairs, BBQ's and hot tub with breathtaking views. Unbeatable location where spaces to live, work and play come together and create a destination. (id:48755)
Fidacity Realty
1473 Launay Avenue
Ottawa, Ontario
Welcome to 1473 Launay Avenue, a bright and inviting freehold townhome located in the sought after Fallingbrook community. This 3 bedroom, 2 bath home offers a comfortable and practical layout with generous living space, a finished basement for added versatility, and a fully fenced backyard with no rear neighbours, perfect for relaxing or entertaining. Enjoy the convenience of three parking spaces, including an attached garage. Situated in a quiet, family friendly area just minutes from schools, parks, shopping, and the future Trim LRT station, this home combines comfort, value, and location. Be sure to have a look at the virtual tour to get a better feel for the space. (id:48755)
Sutton Group - Ottawa Realty
639 Corporal Private
Ottawa, Ontario
Welcome to 639 Corporal Private, a modern end-unit eQ Homes Clementine model offering 2 bedrooms,2.5 baths and 1,155 sq.ft. of bright, open-concept living in the highly desirable Findlay Creek community. This stylish home features a functional kitchen with a breakfast bar overlooking the dining and living areas, plus a private balcony perfect for morning coffee or evening relaxation. Upstairs you'll find two well-sized bedrooms including a primary with walk-in closet, a full bathroom, and convenient upper-level laundry. With an attached garage, contemporary finishes, and a prime location steps from parks, schools, grocery, restaurants and all amenities, this is a fantastic turnkey option for young professionals, first-time buyers, or investors looking for long-term value in a fast-growing neighbourhood. (id:48755)
U Realty Group Inc.
232 Peacock Drive
Russell, Ontario
This upcoming 3 bed, 3 bath middle unit townhome has a stunning design and from the moment you step inside, you'll be struck by the bright & airy feel of the home, w/ an abundance of natural light. The open concept floor plan creates a sense of spaciousness & flow, making it the perfect space for entertaining. The kitchen is a chef's dream, w/ top-of-the-line appliances, ample counter space, & plenty of storage. The large island provides additional seating & storage. On the 2nd level each bedroom is bright & airy, w/ large windows that let in plenty of natural light. An Ensuite completes the primary bedroom. The lower level can be finished (or not) and includes laundry & storage space. The standout feature of this home is the full block firewall providing your family with privacy. Photos were taken at the model home at 201 Peacock. Flooring: Hardwood, Ceramic, Carpet Wall To Wall (id:48755)
Paul Rushforth Real Estate Inc.
634 Corporal Private
Ottawa, Ontario
Welcome to 634 Corporal Private in sought-after Findlay Creek - a modern eQ Homes Arlo model offering 2 bedrooms, 2.5 baths, and an attached garage in a sleek, low-maintenance design. This move-in-ready home features an open-concept main level with upgraded flooring, a stylish kitchen with quartz counters, stainless steel appliances, and a large breakfast island, plus a bright living/dining area that opens to a private balcony. Upstairs, you'll find two spacious bedrooms, a full bath, and a convenient upper-level laundry. Located steps from parks, schools, shopping, and everyday amenities, this is the perfect turnkey opportunity for first-time buyers, young professionals, or investors looking for an A+ location in a rapidly growing community. (id:48755)
U Realty Group Inc.



