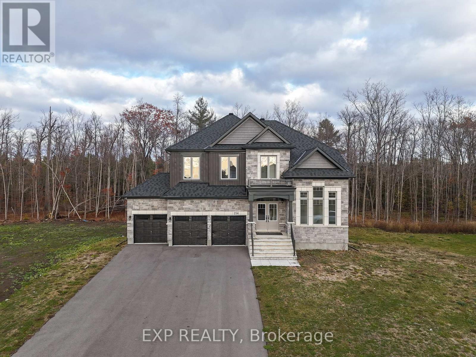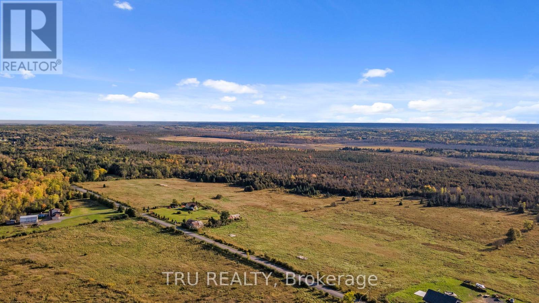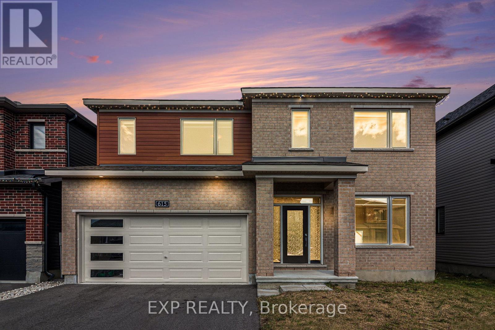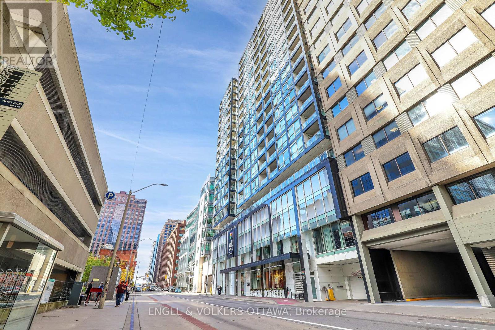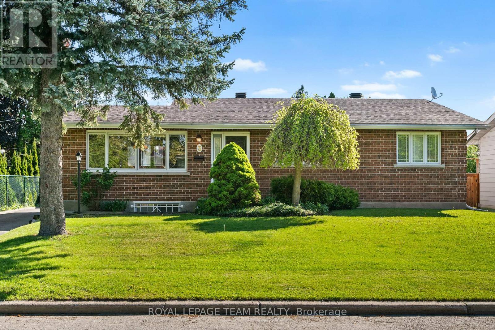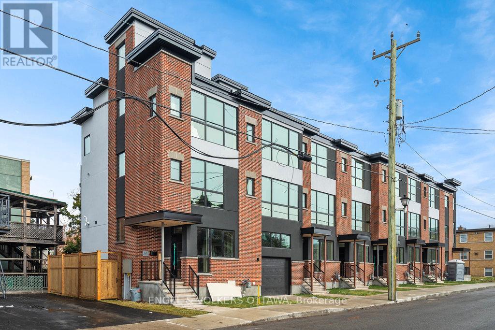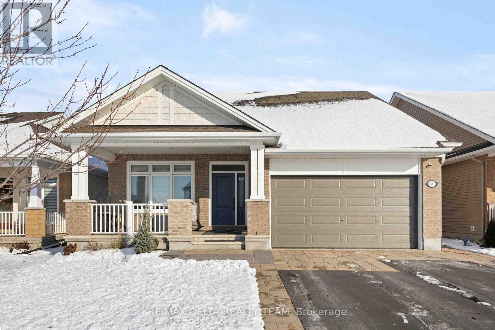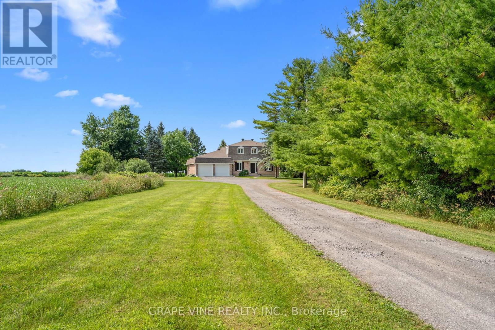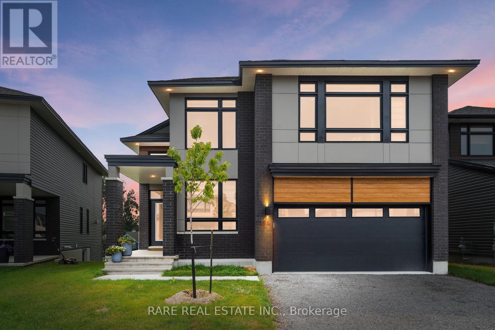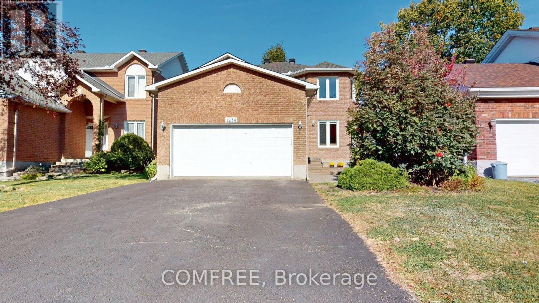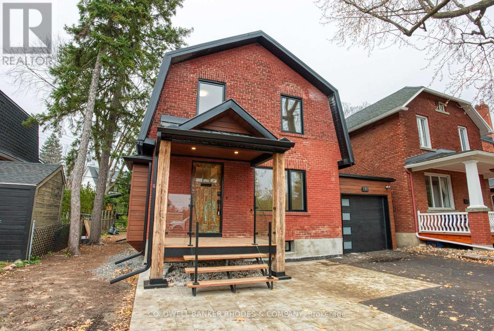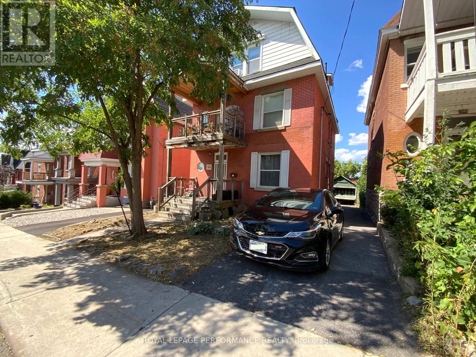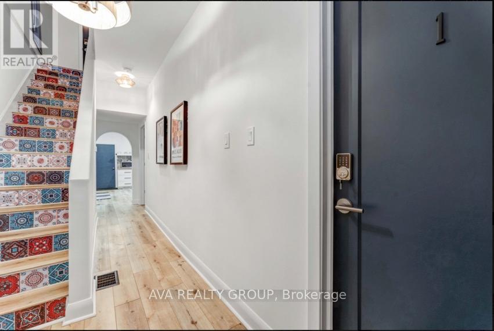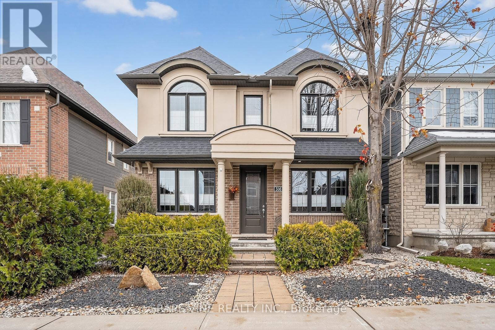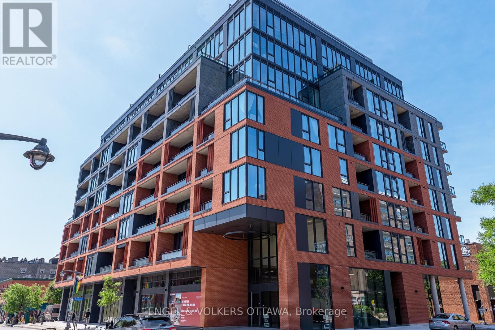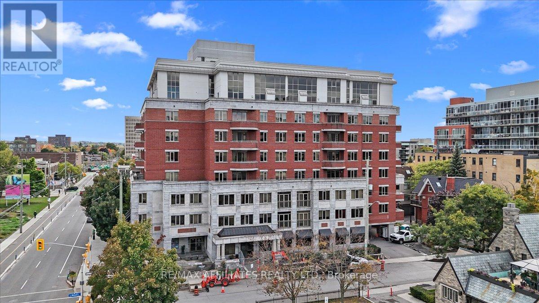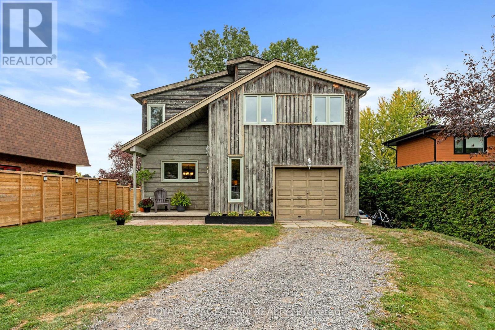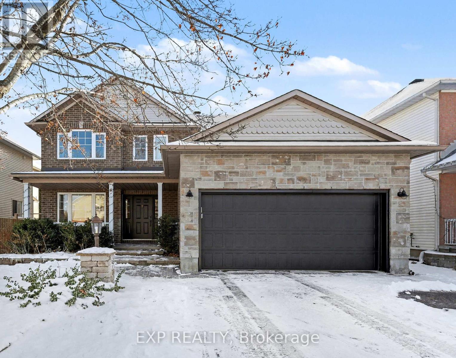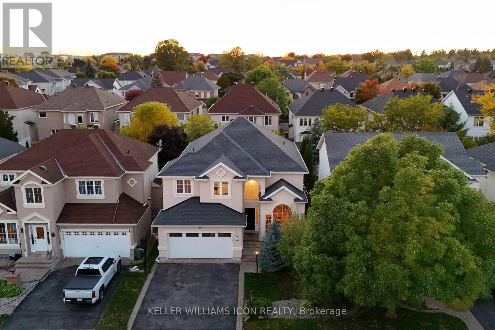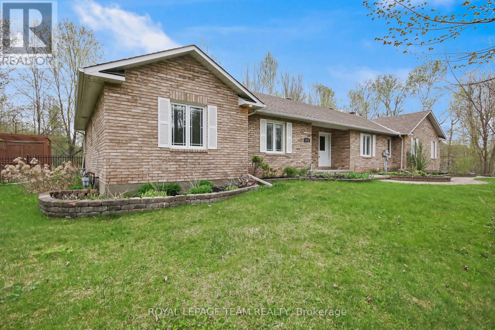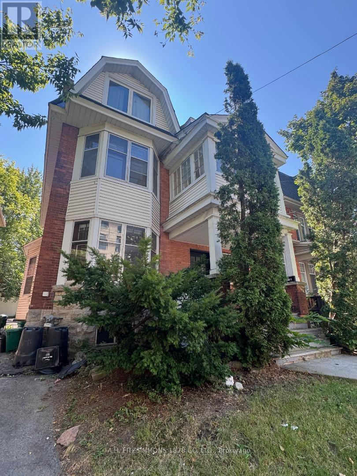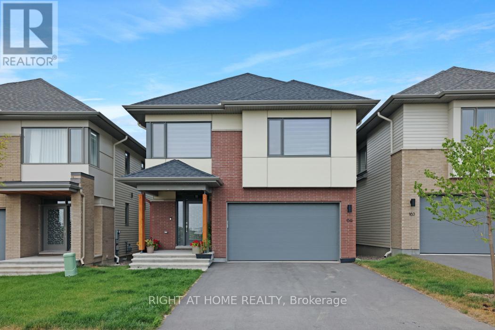256 Antler Court
Mississippi Mills, Ontario
Welcome to 256 Antler Ct! Nestled in the prestigious White Tail Ridge community in the charming town of Almonte, this brand-new 2024-built home offers luxury living on a massive 101 ft x 190 ft lot - a true rarity in today's market. With a walk-out basement, 3-car garage, and extra-wide driveway, this property combines elegance with everyday functionality. Whether you dream of creating your ultimate backyard oasis - complete with an in-ground or above-ground pool, sauna, or hot tub - or need space for your pets to roam freely, boats, or ATVs, this lot has room for it all. Step inside to discover a thoughtfully designed floor plan featuring: 4 Bedrooms | 4 Bathrooms 3,527 SQFT of Refined Living Space Elegant Quartz Countertops, extended kitchen cabinets, soft close drawers, 9-ft Ceilings on All 3 Levels (Including Basement) Bright, Oversized Windows Flooding the Home with Natural LightUpstairs, enjoy a luxurious primary suite with a 5-piece ensuite, a secondary bedroom with its own ensuite, and two additional bedrooms sharing a Jack & Jill bath - perfect for families. Located in a peaceful and quiet neighbourhood, surrounded by nature yet just minutes from Almonte's historic downtown, this home offers the best of both worlds - space, tranquility, and modern comfort. Sewage System: The property features a Small Bore Sewer (SBS) setup - wastewater flows into a front-yard tank and then into the municipal system. No septic tile bed is required, and the tank needs pumping approximately every 2 years. Don't miss this opportunity to own a piece of paradise in White Tail Ridge - where luxury meets lifestyle. (id:48755)
Exp Realty
00 Corkery Road
Ottawa, Ontario
Once in a lifetime chance to own over 186 acres of picturesque land with an abundance of opportunity! Flat cleared land, soaring trees, winding creek, and sensational views are just a few ways to describe this special piece of real estate! Corkery is home to many residential homes tucked behind soaring trees, manicured farmland, and close to every modern amenity - making this the perfect setting! Minutes to Carp village, Kanata, Stittsville, Almonte, highways, and more! Hydro is available on Corkery; and, property is zoned RU. Please do not walk the lot without an Agent, Buyer to do their own due diligence. (id:48755)
Tru Realty
615 Idyllic Terrace
Ottawa, Ontario
Welcome to 615 Idyllic Terrace, a RARE FIND in the highly sought-after Avalon neighbourhood in Orleans. This stunning luxury home offers SIX SPACIOUS BEDROOMS and FOUR AND A HALF BATHS, making it ideal for large families or those who love to entertain. The main floor features a PRIVATE IN-LAW SUITE with its own four-piece bath, providing both versatility and privacy for guests or extended family. Designed with modern comfort in mind, and a tone of builder upgrades throughout, the home is entirely CARPET-FREE living space, including a welcoming living room, family room, dinning room and breakfast area and a dedicated office space perfect for working from home. The attached DOUBLE CAR GARAGE is equipped with an automatic door opener, adding to the convenience. Situated in a vibrant community with EXCELLENT AMENITIES, parks, and top-rated schools nearby, this residence provides the perfect blend of luxury, practicality, and style. Opportunities like this are rare dont miss your chance to own this exceptional property. Schedule your viewing today and experience the very best of Avalon living! (id:48755)
Exp Realty
2203 - 199 Slater Street
Ottawa, Ontario
2-STORY PENTHOUSE! This rare 3-bedroom + den, 3-bath luxury condominium in the heart of the Financial District offers sleek contemporary design and exceptional finishes throughout. Freshly painted and professionally cleaned, the open-concept living space showcases dramatic lines, floor-to-ceiling windows, sliding glass doors, and a bright, airy ambiance with urban views. Interior styling blends soft and dark hues with upscale reflective accents, quartz and porcelain surfaces, glass tiles, and high-end stainless steel appliances. A large private terrace with natural gas BBQ hookup extends your living space, while two underground parking spots and the largest private storage locker in the building add unmatched convenience. Residents enjoy premium amenities including a concierge, fitness centre, bike storage, billiards and screening rooms, plus a stylish outdoor terrace. Steps to shopping, transit, steps from the LRT, restaurants, and more. (photos from previous furnished listing) (id:48755)
Engel & Volkers Ottawa
844 Snowdrop Crescent
Ottawa, Ontario
Stunning Family Home with No Rear Neighbours & Premium Upgrades! Step inside this beautifully upgraded home and be greeted by a spacious foyer that flows seamlessly into a versatile office or bedroom and a convenient powder room.The open-concept main level is designed for modern living, featuring gleaming hardwood floors and a natural flow between the living, dining, and kitchen areas perfect for both everyday life and entertaining.At the heart of the home is the chefs kitchen, a true showstopper with: Upgraded cabinetry for ample storage A massive island with breakfast bar seating Quartz countertops for a sleek, high-end finish A walk-in pantry to keep everything organized A gas line ready for a high-performance stove. Upstairs, the luxurious primary suite offers a large walk-in closet and a spa-like 5-piece ensuite for ultimate relaxation. The second bedroom also boasts its own ensuite, while the third and fourth bedrooms are generously sized with large closets. A full bathroom and spacious laundry room complete this level.The partially finished basement has been transformed into a home gym, with extra space ready for your personal touch whether its a home theater, playroom, or additional living area.Premium Upgrades Include: Hardwood flooring throughout the main level Quartz/Granite countertops in the kitchen & primary bath 200 Amp serviceEV charger ready! Central vacuum system for effortless cleaning Energy-efficient triple-pane windows Heat pump for year-round comfort. Enjoy Privacy with No Rear Neighbours!Step outside to a serene backyard with plenty of green space, offering the perfect retreat for relaxation or entertaining.Located near top-rated schools, parks, trails, golf courses, shopping, and the upcoming LRT expansion, this home provides both convenience and tranquility. Plus, enjoy peace of mind with full Tarion warranty coverage! Don't miss out, schedule your private viewing today! (id:48755)
Right At Home Realty
3 Millbrook Crescent
Ottawa, Ontario
Welcome to this beautifully updated and spacious family home which offers 3 bedrooms on the main level along with 3 full bathrooms (one in the basement). Originally renovated and expanded in 2006, this thoughtfully designed residence offers versatile living spaces to suit a variety of lifestyles. The main floor features a large living room perfect for entertaining guests along with the warmth of a wood burning fireplace and a dining room that can easily accommodate a large family gathering. The chef-inspired kitchen has granite countertops, custom maple cabinetry, elegant glass corner cabinets, and dedicated liquor display which overlooks the inviting family room with a cozy gas burning fireplace, ideal for relaxing. Stunning maple floors throughout add warmth and elegance. This home offers three comfortable bedrooms on the main level, including a large master suite with a private 3-piece ensuite and generous closet space. All of the closets on the main floor have custom closet organizers. The finished basement offers two versatile rooms, perfect for an extra bedroom, a home office, hobby room, or media space. A large recreation room is great for games room, movie nights or children play area. Other features in the basement include a cedar closet, cold storage with built in shelving, built in workshop benches and built in storage shelves in unfinished basement area. Enjoy outdoor living in the backyard and patio, perfect for both relaxing and entertaining. Additional highlights include a double car garage providing ample storage and everyday convenience. This is more than just a house it's a home where comfort, function, and style come together. (id:48755)
Royal LePage Team Realty
73 Parent Avenue
Ottawa, Ontario
Experience refined urban living in this beautiful three-bedroom townhome built by award-winning Roca Homes. Thoughtfully laid out across three levels, the home features a versatile main floor with a welcoming foyer, full bathroom, laundry, storage, and a flexible office/bedroom with private rear access ideal for client meetings or Airbnb potential. The second level offers an open-concept kitchen, dining, and living space with stunning views and a balcony perfect for summer BBQs, while the top floor includes two comfortable bedrooms and another full bathroom. Stylish, functional, and perfect for a live-work lifestyle. 24-hour irrevocable on all offers. (id:48755)
Engel & Volkers Ottawa
851 Tewin Circle
Ottawa, Ontario
Enjoy serene, turn-key living in this impeccably maintained Osprey bungalow-designed for those who value peace, quality, and thoughtful detail. One of only a handful of Osprey models in this community to feature an expansive epoxy-finished covered veranda, it offers rare curb appeal and a welcoming space to relax outdoors. The approach is refined, with an interlock-trimmed driveway, meticulous landscaping, and grounds kept in pristine condition, complemented by an equally immaculate epoxy garage. Inside, a formal front dining room welcomes guests, while the open-concept kitchen-anchored by an oversized quartz-topped center island-creates a warm, elegant space for everyday living and entertaining. Both bedrooms are tucked into their own private wing, perfectly separated from the main living areas for comfort and privacy. The backyard is beautifully finished and graded, framed by a flawless cedar fence and highlighted by a remarkable 8x12 artisanal shed with high ceilings-built to exceptional standards. The rear steps have been expanded with a larger landing and composite materials, complete with elegant rails that enhance both safety and style while seamlessly matching the home's character. The finished lower level adds versatility with a full-sized bedroom, a third full bath, and an immaculate larger workshop/storage area. With no front neighbours, a peaceful street, and perfectly maintained systems, this home delivers true comfort, craftsmanship, and ease. Additionally, this home enjoys access to a modern community center, complete with spacious entertainment areas, well-equipped kitchens, and welcoming venues for large gatherings of family and friends. (id:48755)
RE/MAX Delta Realty Team
5073 Rushmore Road
Ottawa, Ontario
This property features premium GEOTHERMAL heating and cooling-providing year-round comfort with no gas, propane, or oil bills. Welcome to 5073 Rushmore Road, an all-brick private country oasis on 2.79 acres, surrounded by mature trees, natural beauty, and peaceful surroundings. The property also borders a quiet stream, adding to its exceptional sense of tranquility. Inside, this beautifully maintained 4-bedroom, 2.5-bath home offers a bright, open layout with upgraded flooring and fresh paint throughout. All four bedrooms are located upstairs, making it ideal for families. The renovated 2019 kitchen is the centerpiece of the home, featuring a 5' x 9' granite island, custom cabinetry, tons of cupboard space and storage, and a built-in wine bar-perfect for everyday living or entertaining. A brand-new water softener and filtration system offers added comfort and peace of mind. The primary bedroom includes a 3-piece ensuite with a stand-up shower. The lower level features egress windows and a private entrance, making it ideal for conversion into a studio-style suite for extended family or potential extra income. The land is beautifully landscaped with mature trees and a large number of decorative evergreen and Christmas trees-creating a setting that feels both scenic and private without calling it a tree farm. Additional highlights include: Geothermal heating and cooling Private well (no water bill) Brand-new water softener + filtration system Central vacuum system Oversized double garage with dual access to kitchen and basement All-brick construction Abundant mature trees and evergreen plantings-a naturally peaceful, picturesque setting. Ideally situated just north of Richmond, south of Kanata, and west of Barrhaven, with quick access to Highway 416, Old Richmond Road, and Fallowfield Road. This location offers a perfect balance of privacy, convenience, and nature. (id:48755)
Grape Vine Realty Inc.
164 Bristol Crescent
North Grenville, Ontario
Welcome to 164 Bristol Crescent in Urbandale's coveted community, The Creek. Situated on a rare 44 lot -- the largest in the development -- this nearly new Tacoma model offers over 3,300 sq.ft. of modern living where contemporary luxury meets the serenity of a country retreat.The open-concept design is flooded with natural light from floor-to-ceiling windows and highlighted by a soaring double-height ceiling with a dramatic mezzanine loft and second living area. Every detail has been thoughtfully curated, from the custom millwork and quartz countertops to the striking feature fireplace wall that anchors the main living space to the second level. This 4 bedroom, 3 bathroom home balances elegance and function with generous room sizes and a layout ideal for todays lifestyle. The main floor office, three large living spaces, extra wide staircase and hallways, and a walk-out lower level offers endless flexibility and comfort. Outdoors, enjoy the benefits of a brand-new composite fence, custom landscaping, and upgraded eavestroughs (2024) all enhancing curb appeal and peace of mind. Less than three years old, this residence provides the comfort of new construction paired with elevated finishes. A refined statement of architecture and design. Book your private showing at 164 Bristol Crescent today. (id:48755)
The Agency Ottawa
1234 Matheson Road
Ottawa, Ontario
Welcome to this spacious and well-maintained 2-storey home in the desirable Carson Grove community, located directly across from White Rock Park. Offering approximately 1950 sq. ft. of living space plus a finished basement, this property features 3+2 bedrooms, 3 bathrooms, a family room, and a double attached garage. Recent renovations (20242025) include: New kitchen with updated appliances and integrated microwave New blinds throughout, with 5 windows equipped with motorized blinds New hardwood flooring on the main and second levels New baseboards, trims, and interior doors with updated hardware New lighting, fixtures, and ceiling fans Replacement of all window panes (half in 2024, remainder in 2025) Fresh paint throughout New carpet and paint on staircases New powder room on the main floor Two additional bedrooms added in the basement Tankless on-demand water heater (Enercare)Other updates include: Air Conditioner (2022), Furnace (2011), Roof (2015), Air Exchanger (2016), and Siding (2012). Additional feature on this home: 3 family rooms, 2 dens/office spaces (1 in the masterbedroom and 1 in the basement). A rare opportunity to own a renovated home in a family-oriented neighbourhood with park views and excellent amenities nearby (id:48755)
Comfree
191 Springfield Road
Ottawa, Ontario
Welcome to 191 Springfield Road, a beautifully renovated single-family home in the highly sought-after neighbourhood of Lindenlea. This move-in ready property offers three bedrooms, two full bathrooms, and blends modern updates with the charm of this historic community. The home has been thoughtfully updated in 2023 with a brand new kitchen, renovated bathrooms, new windows, refinished hardwood floors, upgraded insulation, as well as a new furnace and central A/C, ensuring comfort and efficiency for years to come. The finished basement provides a bright recreation room and a full bathroom, while the generous backyard is perfect for children to play, entertaining guests, or enjoying family dinners. Parking is convenient with both a garage and an additional driveway space. Just steps away are excellent schools, parks, playgrounds, and public transit, while nearby Beechwood Avenue offers a vibrant mix of shops, cafés, and restaurants. Outdoor enthusiasts will appreciate the easy access to walking and cycling paths along the Rideau and Ottawa rivers, tennis courts, and the NCC River House for summer swims. The area is also rich in history, with landmarks such as Rideau Hall and the Prime Minister's residence close by, and downtown Ottawa just a few minutes commute away. With its extensive renovations, ideal location, and strong sense of community, this home is a rare opportunity to live in one of the city's most charming and connected neighbourhoods. (id:48755)
Coldwell Banker Rhodes & Company
53 Spruce Street
Ottawa, Ontario
Exceptional investment opportunity in a sought-after location between Little Italy and Chinatown. This well-maintained triplex offers two spacious 2-bedroom units and one 1-bedroom unit, each with hardwood flooring and generous layouts. The second-floor unit features a large private balcony, perfect for outdoor enjoyment. Tenants enjoy easy access to vibrant shops, diverse restaurants, and convenient public transit, making it an attractive rental location. A solid addition to any portfolio, with strong rental potential and well-sized units. 48 hours irrevocable on all offers. Rental is currently managed by Sleepwell Management. (id:48755)
Royal LePage Performance Realty
237 Nepean Street
Ottawa, Ontario
Flooring: Mixed, Free-standing one-and-a-half-story house in Centertown. With over 300k of renovations, the property was transformed into 5 independent 4-star bed and breakfast units. Great location, close to all amenities, 5 blocks away from the downtown core, with good restaurants within walking distance. Every suite features a three-piece bathroom, a beautiful dining room, and a kitchen. The property features a parking lot accommodating up to 7 spaces. Take advantage of this unique sale opportunity while it is still available.There is an existing lease which will be mature on July 1st,2027. (id:48755)
Ava Realty Group
506 Chriscraft Way
Ottawa, Ontario
Located in the Prestigious Phase 1 Mahogany Community, this rarely offered fully LEED Certified Arrowwood/French Provincial Bungalow w/loft is a MUST SEE! Built in 2015 and meticulously maintained, this home boasts superior quality and finishes with stunning architectural elements showcasing attention to style and sophistication. Step inside to an open concept main floor layout with an impressive kitchen overlooking the great room with vaulted ceilings, picture windows and gas fireplace. Also on the main floor is the primary bedroom with WIC and a spa inspired 5pc bathroom w/soaker tub. Formal dinning room and den/office complete the space. The loft area contains 2 bedrooms w/ 2 closets and an adjoining Jack 'N' Jill bathroom. The recently finished basement (2023) has a full bathroom, large family room with a 2nd fireplace (electric) and ample storage room. The outdoor patio is a private retreat, beautifully landscaped for low maintenance. Double garage w/epoxy floor backs on to rear lane access. Conveniently located near parks and our charming Manotick Village. Tankless water heater (owned) and alarm system included. Exterior finishes are brick, stucco and cement hardy board siding. (id:48755)
Grape Vine Realty Inc.
807 - 10 James Street
Ottawa, Ontario
Experience elevated living in this stunning Lower Penthouse Corner Suite at the brand-new James House, a boutique condominium redefining urban sophistication in the heart of Centretown. Designed by award-winning architects, this trend-setting development offers contemporary new-loft style living and thoughtfully curated amenities. This luxurious 2-bedroom + den suite spans 1,233 sq.ft. of interior space and features 9-ft ceilings, floor-to-ceiling windows, and exposed concrete accents, flooding the space with natural light. The suite includes two large terraces totaling 549 sq.ft., ideal for entertaining or relaxing, with water access and a gas rough-in for a BBQ. The modern kitchen is a culinary masterpiece, equipped with a custom oversized island, quartz countertops, built-in refrigerator and dishwasher, stainless steel appliances, and ambient under-cabinet lighting. A large walk-in closet near the entrance houses the in-suite laundry, offering both functionality and convenience. The primary bedroom features a spacious layout, while the 5-piece en-suite bathroom boasts a walk-in shower and separate tub. A second full bathroom and a versatile den, perfect for a home office or guest space, complete the thoughtfully designed layout. James House enhances urban living with amenities including a west-facing rooftop saltwater pool, fitness center, yoga studio, zen garden, stylish lounge, and a dog washing station. Located steps from Centretown and the Glebe's finest dining, shopping, and entertainment, James House creates a vibrant and welcoming atmosphere that sets a new standard for luxurious urban living. On-site visitor parking adds to the appeal. Other suite models are also available. Inquire about our flexible ownership options, including rent-to-own and save-to-own programs, designed to help you move in and own faster. (id:48755)
Engel & Volkers Ottawa
#ph804 - 320 Mcleod Street
Ottawa, Ontario
Welcome to the Penthouse at The Opus - where exceptional square footage meets sophisticated downtown living. Square footage of this scale is nearly impossible to find in today's condo market! This rare offering has 2250+ sq. ft. of bright, south-facing living space. The inviting foyer opens to an impressive 2-storey living room with open riser staircase, ornamental ironwork, and floor-to-ceiling windows drawing in natural light. The open-concept kitchen features off-white cabinetry, granite counters with bar seating, excellent prep space, and clear sightlines to the living and dining areas. The dining room comfortably fits 6-10 guests, ideal for entertaining. The current living room (used as one of two home offices) includes a gas fireplace and access to a private balcony overlooking the gardens and rooftops. A second large flexible room on the main level can function as a family room, closed den, or optional 3rd bedroom. A generous secondary bedroom and full 4-piece bathroom complete this floor. Upstairs, the loft awaits, offering the best views in the home - perfect as a home office, studio, gym, or creative space. Laundry and utility rooms are conveniently located off this level. The Primary Suite includes a walk-in closet and a spacious 5-piece ensuite with soaker tub and double-sided fireplace shared with the bedroom. Ample room for a king-sized set. The unit includes one underground parking space, one locker, and two bicycle spots. Building amenities include a fitness room, party room with kitchen, library, guest suite, and five visitor parking spots. Exceptional location: seconds to the 417, two blocks from the Rideau Canal, and walking distance to both downtown and the Glebe. Urban convenience and executive elegance come together in this rare offering at The Opus. A penthouse offering true space, natural light, and flexibility - this is downtown living without compromise. (id:48755)
RE/MAX Affiliates Realty Ltd.
1119 Firefly Lane
Ottawa, Ontario
Nestled on Mahogany Harbour, 1119 Firefly Lane offers one of the rare opportunities to own true waterfront in Manotick, located on an ultra exclusive lane of just five homes facing the harbour. Step inside this two-storey, 1,591 sq ft residence to a bright, open floor plan where main-level living flows seamlessly to a back wall of windows and sliding doors - perfect for soaking in the scenery or stepping out onto your new deck and private dock. The layout includes 4 comfortable bedrooms and a renovated bathroom upstairs, plus a convenient bath on the main level. While the basement is an unfinished crawl space, it offers potential for storage or future expansion (pending your vision). The single-car garage andwell sized 57 x 136 ft lot offer both practicality and privacy with the large trees in the backyard. Location is a big win: this is Manotick living at its finest. You're within easy walking distance to Manotick Village, parks, and local schools like Manotick Public School, St. Leonard Catholic, andSt. Mark Catholic High School. For higher grades, South Carleton High School. Landmarks like Watsons Mill sit steps away and speak to the deeply rooted charm of the village. This is more than a home - it's a lifestyle: morning paddles off your own dock, cookouts on your new deck overlooking still waters, strolls into the village for coffee or markets, and a lifetime of sky painted sunsets, 1119 Firefly Lane is ready for its next chapter. Updates include (2025) Deck and dock, (2024) Fully renovated upstairs bathroom, (2023) Heat pumps, (2023) Pressure tank, (2023)Upstairs flooring, (2012) Windows, patio door. (24 hour irrevocable on all offers) (id:48755)
Royal LePage Team Realty
26 Thresher Avenue
Ottawa, Ontario
Welcome to 26 Thresher Avenue-where elevated family living meets the serenity of true nature-backing privacy. Located in one of Stittsville's most coveted, family-focused neighbourhoods, this Holitzner-built 4+1 bedroom, 4 bath home delivers the rare combination everyone wants but almost no one gets: a refined, move-in-ready residence backing onto protected green space with no rear neighbours, towering mature trees, and total tranquility-all just minutes from the energy of Stittsville's amenities. The main level features hardwood throughout and a floor plan built for real life-whether you're hosting, working or keeping the family moving. A dedicated front office makes work-from-home effortless, while the updated eat-in kitchen impresses with quartz counters, refaced cabinetry and a custom coffee bar. It flows into an inviting family room anchored by a gas fireplace, creating the perfect everyday gathering space. Upstairs, all four bedrooms are generously sized with excellent storage. The primary suite offers a peaceful retreat with a walk-in closet and bright ensuite. The fully finished basement adds even more flexibility, featuring a spacious recreation room, full bathroom and plenty of room for a gym, guest setup or kids' zone + a bedrm. Step outside to a backyard designed for year-round enjoyment. Fully fenced and hedged for privacy, it includes a screened-in porch, hot tub and ample leisure space-all framed by mature trees and the tranquil backdrop of protected green space. ust steps to Poole Creek and scenic walking trails, and minutes from Stittsville's charming Town Square with its farmers market and community events, you're also close to beloved local spots like Ritual on Main, Next, Napoli's and Cabotto's. This established street is quiet, welcoming and ideal for young families, with some of the area's best dog-walking paths just around the corner. This is not just a home-it's a lifestyle upgrade in one of suburban Ottawa's most sought-after pockets. (id:48755)
Exp Realty
10 Pondhollow Way
Ottawa, Ontario
Call a golf course community home, heres your opportunity to move into Stonebridge, one of Ottawas most sought-after upscale neighborhoods.This stunning residence, built by Cardel Homes, showcases timeless design and luxury living. From the moment you step inside, you'll be greeted by not just one, but two soaring open-to-above ceilings, creating a grand and welcoming atmosphere.The thoughtfully designed main floor features a private office, a bright open-concept kitchen with a walk-in pantry, and a convenient laundry room with direct access to the mudroommaking daily living seamless and efficient.Upstairs, youll find four spacious bedrooms and two bathrooms. The primary suite offers a luxurious five-piece ensuite and a custom walk-in closet, while three additional bedrooms provide comfort and flexibility for the whole family.The finished basement extends your living space with a private room, a full bathroom, and a wet bar perfect for guests or entertaining.Step outside to a west-facing backyard, surrounded by mature trees that offer both privacy and a peaceful setting for outdoor relaxation. Beyond the home, Stonebridge offers a lifestyle like no other lush green spaces, scenic trails, family-friendly parks, and top-ranked schools, all within an upscale community designed for modern living. Call today for a viewing. (id:48755)
Keller Williams Icon Realty
5719 Stuewe Drive
Ottawa, Ontario
Nestled in the tranquil Rideau Forest neighbourhood of Manotick, 5719 Stuewe Drive is a meticulously crafted bungalow that offers aharmonious blend of luxury, comfort, and privacy. Set on an approximately ~2 acre lot, this custom-built home boasts 4 bedrooms, 2 fullbathrooms, and a partially finished lower level, providing ample space for family living and entertaining. The home's elegant design featureshardwood flooring, a natural gas fireplace, and an updated kitchen with quartz countertops and stainless steel appliances. The primary suite is aretreat of its own, complete with a walk-in closet, private access to the backyard, and a luxurious 5-piece ensuite. Outside, the property isenveloped by mature trees, offering a serene backdrop for the interlock patio and deck. Offering 3+ car garage with a Tesla wall connector &le driveway parking. Located just minutes from local amenities, this home provides the perfect balance of rural tranquility and urbanaccessibility. Schedule a private showing. (id:48755)
Royal LePage Team Realty
88 Fifth Avenue
Ottawa, Ontario
Large Three Storey Solid brick heritage home with charming character; 6 bedrooms, 3 full bathrooms in total , 4 parking spots. 3rd floor has a 2 bedroom apartment with private entrance from the rear, original staircase to access 3rd level Apartment still all intact . Monthly rent for Third floor unit is $2,154.00. Just steps away from the Rideau Canal, Bank Street shopping and Lansdowne Park. Showings only on Main 4 bedroom. (id:48755)
A.h. Fitzsimmons 1878 Co. Ltd.
159 Rockmelon Street
Ottawa, Ontario
Luxuriate in this sun kissed, spacious stunner of a home located in the prime location of Riverside South. This impressive and imposing home welcomes you with a grand foyer with tall ceilings and an elegant gallery. Beautiful and functional layout with a Office/ flex space on the main that could be used in various ways, be it a meditation room, prayer room, kids play area or convert it into a cozy lounge, it's up to you! The warm and inviting living area and dining space accompanied with a kitchen that's a culinary haven with its upgraded long quartz countertop island is ideal for entertaining and hosting those memorable soirees and gatherings. The chef's kitchen is not just appealing to the eyes with its upgraded backsplash, quartz countertop and gas stove, the toe kick kitchen vacuum but also prioritizes functionality and efficiency! The sizable primary bedroom is the sanctum sanctorum of the home with its oversized walk in closet, the cozy nook in the corner and a luxurious 5 piece washroom with quartz countertop, his and her sinks, soak in tub and a separate glass shower and. This home boasts of generous size bedrooms with large windows, good sizes closets and a small loft area/ nook for an additional office area or whatever your heart desires! The laundry oasis on the second floor flaunts not only its size but the convenience it offers. The basement is partially finished with a generous sized family room which can be utilized as per your own needs, be it as a gym, playroom, home theatre, or a man cave, just let your imagination go wild! A 5th bedroom can be built with ease, without disturbing the family room as some part of the drywalling is already done around the egress window in the unfinished part. This substantial home features an attached two-car garage which is equipped with a 240-volt outlet, for your electric vehicle charging needs. This home is a true definition of comfort meets luxury with its warm inviting vibe and sophisticated finishes! (id:48755)
Right At Home Realty
701 Odyssey Way
Ottawa, Ontario
Luxurious Home in Findlay Creek. Welcome to 701 Odyssey Way. Located on one of the most desirable streets in Findlay Creek, this stunning 4+1 bedroom, 3.5 bathroom single-family home offers the perfect blend of upscale living and everyday comfort. Built by Claridge Homes and featuring over $100,000 in premium builder upgrades, this home stands out for its exceptional quality and modern design. The exterior features clean, contemporary curb appeal with interlock landscaping, sleek exterior lighting, and a thoughtfully designed entrance that sets a refined tone. The main floor is both functional and elegant, featuring a spacious family room, formal living and dining areas, high-gloss tile, modern hardwood flooring, and a custom chef's kitchen complete with a quartz waterfall island, quartz backsplash, and stylish open shelving. The open-concept layout flows seamlessly into the main living space, highlighted by a double-sided fireplace and built-in ceiling speakers, creating the perfect atmosphere for relaxation or entertaining. Upstairs, you'll find a bright, airy loft, four generously sized bedrooms, and beautifully upgraded bathrooms with quartz finishes and sleek, modern fixtures. The primary suite offers a true retreat, featuring a soaker tub, oversized vanity, and a walk-in closet. The fully finished basement adds even more versatility with a fifth bedroom, full bathroom, and a large open living area, ideal for entertaining, hosting guests, or creating a home gym or playroom. Located in one of Ottawa's fastest-growing and most family-friendly communities, this home is close to top-rated schools, parks, shopping, and every convenience all within a quiet, upscale pocket of Findlay Creek. (id:48755)
Exp Realty

