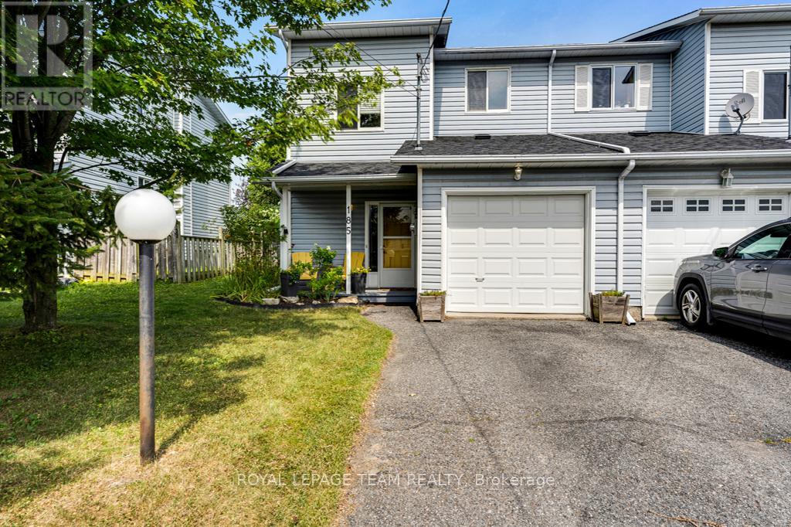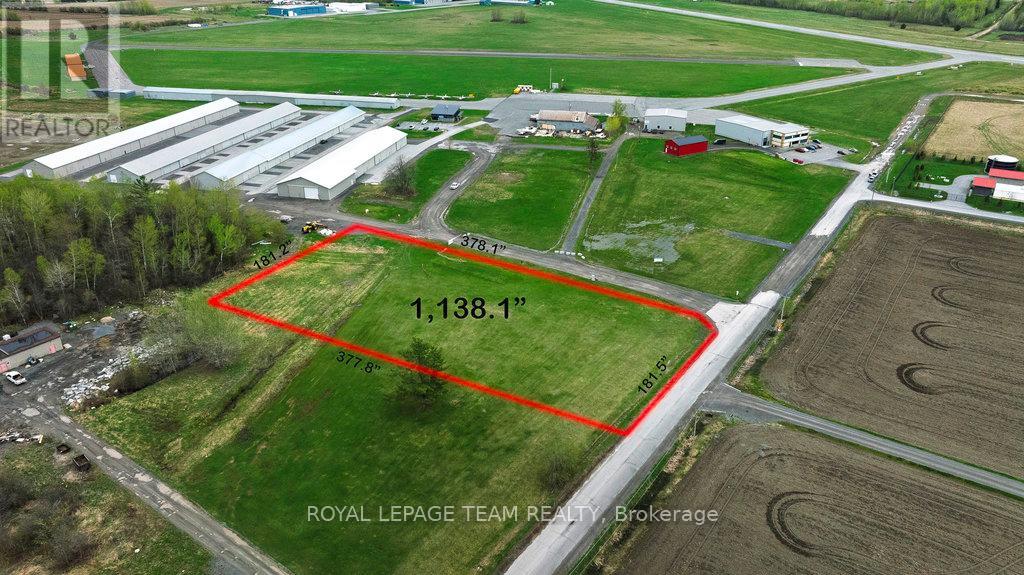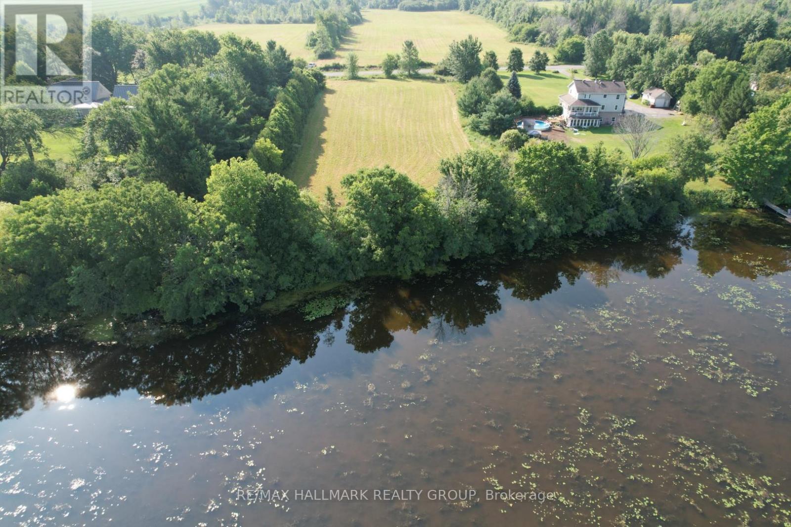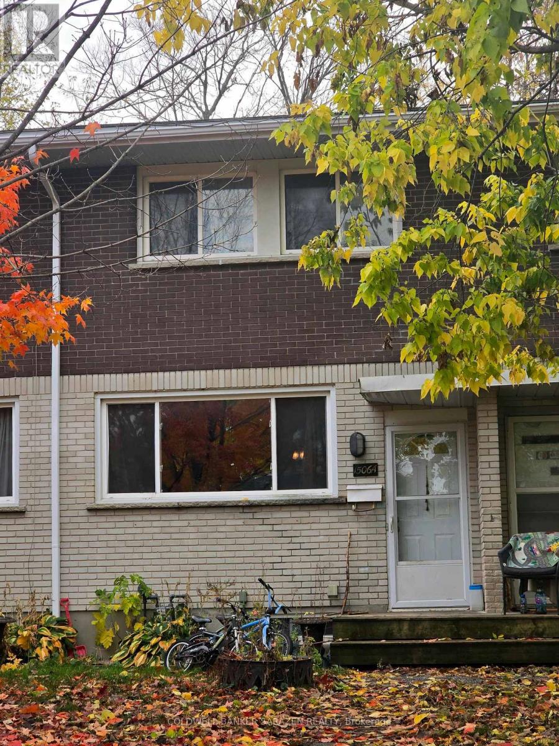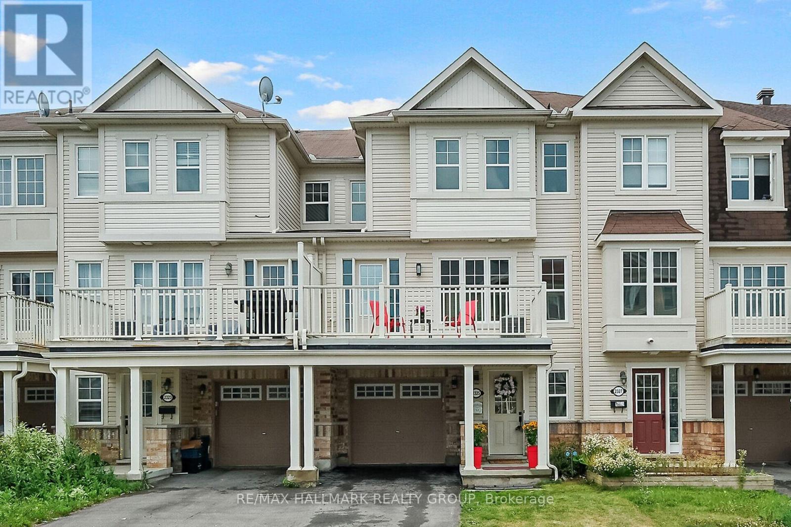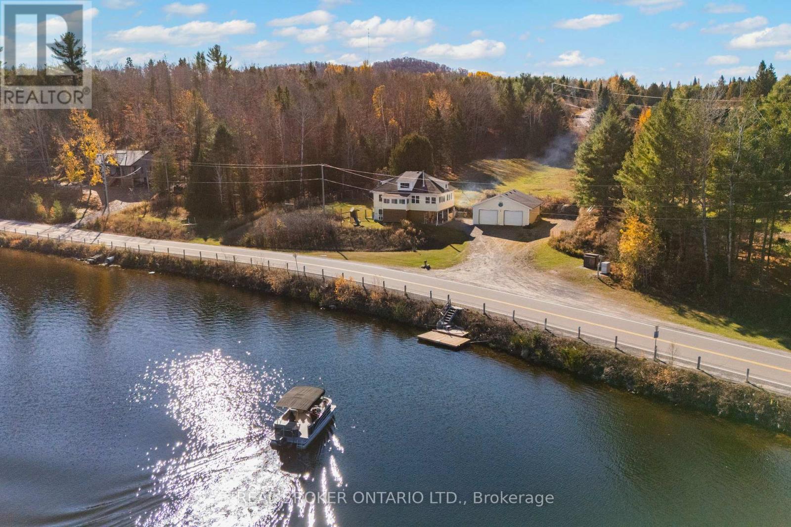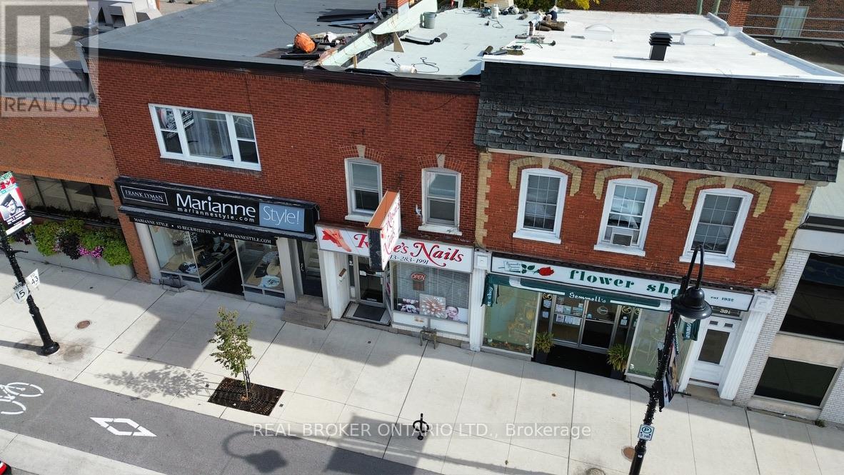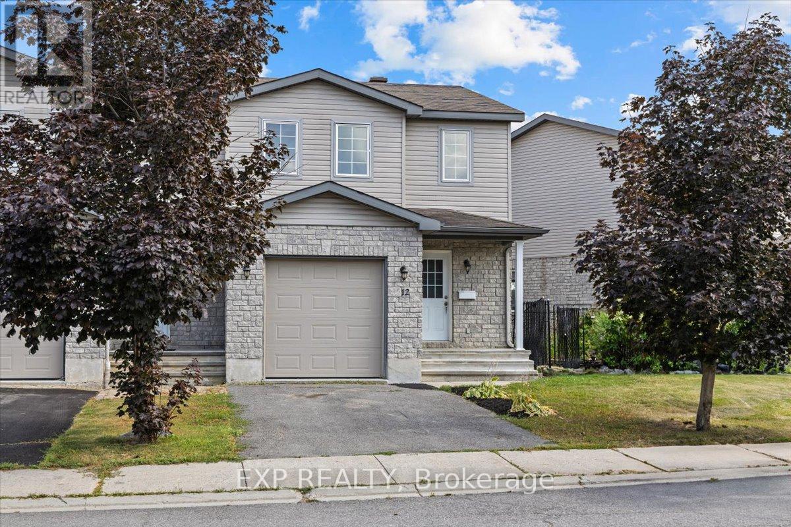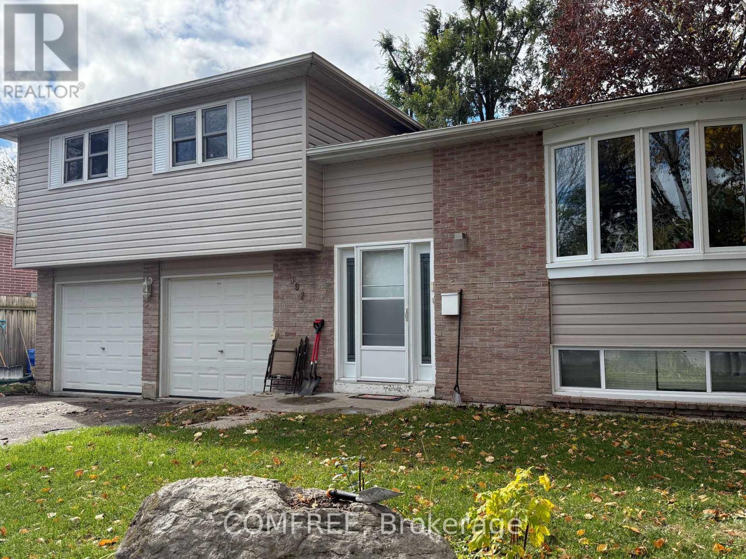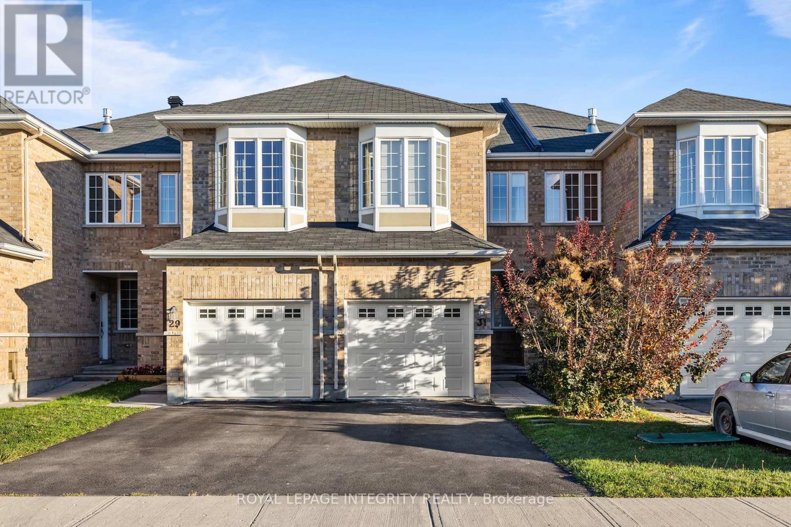185 Morris Street
Carleton Place, Ontario
Move-In Ready Family Home in a Fantastic Neighbourhood!Discover comfort and convenience in this affordable 3-bedroom, 1.5-bath semi-detached home, ideally located within walking distance to schools, parks, shopping, restaurants, the canoe club, and the Mississippi River.Step inside to find a bright, welcoming main level with newer laminate flooring throughout (no carpets!) Ceramic tile in the entrance, kitchen, and bathrooms. Bright and spacious main level with sunny living room/dining room, access to fenced backyard through patio doors. Updated kitchen with plenty of cabinet and counter space, the island gives extra storage and prep space. 2nd level with 3 good sized bedrooms and 4 piece main bath. Both bathrooms in the home have been tastefully updated, new switches, plugs, and closet doors add a modern touch. The finished lower-level family room offers extra space for relaxing or entertaining, or crafting, while the fenced backyard is perfect for kids, pets, or summer barbecues. Enjoy the convenience of an attached single-car garage with inside entry and a large storage shed for all your seasonal gear. New roof in summer 2025 giving you peace of mind for years to come. Located just 15 minutes from the Canadian Tire Centre, this home combines value, location, and move-in-ready charm! (id:48755)
Royal LePage Team Realty
Block 6 Thomas Argue Road
Ottawa, Ontario
Prime commercial lot! Highly sought after green field land with approximately 1.6 acres. The T1B zoning has many light industrial uses including warehouse, trucking terminal, storage, heavy equipment vehicle sales and service, office, restaurant, retail (factory outlet) and many more. Ideal location, only 2.5 kms from the 417 and 10 minutes to the Kanata North technology hub. The site is flat, dry, clear and ready for your development. Come and join the 300+ businesses in Ottawa's largest and fastest growing light industrial park - The Carp Road Corridor. This property is subject to an Airport Maintenance Charge (AMC), a fee paid by all users at the airport, including land owners and tenants. The fee is calculated annually and would be approximately $214 per month for this property for 2025. (id:48755)
Royal LePage Team Realty
Lot 17 River Road
North Grenville, Ontario
RARE and Stunning WATERFRONT Building LOT! This 1.79-acre property is located along one of the most desirable stretches of the Rideau River, offering approx. 35 km of lock-free boating between Burritts Rapids and Manotick. With frontage on scenic River Road, popular for cycling and leisurely drives. This lot enjoys a prime location just 7 minutes from Kemptville, 13 minutes from Merrickville, and 30 minutes from the 416/417 split in Ottawa. Ready for your DREAM Waterfront Home! This rural-designated lot offers privacy, with a tall cedar wall to the east and mature trees to the west. While the water is shallow, its well-suited for a pontoon or small outboard boat. Don't miss this rare opportunity to own a piece of paradise on the Rideau! (id:48755)
RE/MAX Hallmark Realty Group
1235 El Camino Street
Ottawa, Ontario
BUY AND HOLD OR START DIGGING IN THIS MILLION DOLLAR NEIGHBORHOOD!! One of the last opportunities to secure a lot in this fabulous enclave of high end homes with trails, lakes and parks at your doorstep. Enjoy the cozy, country feel of Greely while being just minutes to the the new Hard Rock, 15kms to the airport and 25kms to downtown. Stunning estate style homes in every direction, this is a fabulous community to call home. (id:48755)
Coldwell Banker First Ottawa Realty
A - 1506 A Lepage Avenue
Ottawa, Ontario
Superb location! This charming older 3-bedroom row unit features 1.5 baths and hardwood floors throughout. The property benefited from some updates in 2003 and is ideal for first-time buyers, with no condo or association fees. The only annual cost is a modest snow removal fee of $428 per unit, conveniently collected by a neighbour in two installments during the winter season. The property is currently rented to a wonderful tenant on a month-to-month basis at $1,599.05 per month plus utilities offering immediate rental income for investors or flexibility for future occupancy. (id:48755)
Coldwell Banker Sarazen Realty
2325 Blue Aster Street
Ottawa, Ontario
Welcome to 2325 Blue Aster, beautifully updated 2 bedroom townhome in sought after Half Moon Bay! This bright and spacious move in ready FREEHOLD townhome blends with comfort and convenience. The main floor has convenient access to the attached garage and closet. On the 2nd floor you step inside to a sun filled living/dining room adjacent to a large kitchen with granite counter and abundance of cabinetry. The living/dining has direct access to the spacious deck ideal for entertaining or enjoying some fresh air. The third floor has 2 spacious bedrooms with oversized closets that share access to a full bath. Great location close to Schools, Parks, Minto Rec Centre and Shopping. NEW FLOORING, NEW BERBER CARPETS, NEW STOVE, NEW FRIDGE, WASHER AND DRYER (2024), FRESHLY PAINTED WALLS, ALL NEW LIGHT FIXTURES AND FANS, DUCTS CLEANED JULY 24, 2025, FURNACE (2019). Don't miss your chance to own this move in ready beautiful home. Standout choice for first-time buyers, downsizers, or investors. Virtual staging in living, dining and bedroom. (id:48755)
RE/MAX Hallmark Realty Group
170 Lorie Street
The Nation, Ontario
OPEN HOUSE November 9th 2-4PM AT 63 Chateauguay Street, Embrun. Premium lot alert! Set on a sought-after 147 ft deep lot, the Modern Town Home offers not only smart design and comfortable living but also the rare advantage of extra outdoor space for your family, entertaining, or future landscaping dreams. This beautifully crafted 2-storey home features 1,313 square feet of functional, stylish living space with 3 bedrooms, 2.5 bathrooms, and a 1-car garage. The bright and airy open-concept main floor provides a seamless flow between kitchen, dining, and living areas perfect for modern living and entertaining. Upstairs, all three bedrooms are thoughtfully tucked away for privacy. The spacious primary suite includes its own private ensuite and a generous walk-in closet, creating a comfortable retreat at the end of the day. Constructed by Leclair Homes, a trusted family-owned builder known for exceeding Canadian Builders Standards. Specializing in custom homes, two-storeys, bungalows, semi-detached, and now offering fully legal secondary dwellings with rental potential in mind, Leclair Homes brings detail-driven craftsmanship and long-term value to every project. (id:48755)
Exp Realty
5601 Centennial Lake Road
Greater Madawaska, Ontario
Welcome to 5601 Centennial Lake Road, a stunning four season lakehouse that perfectly captures the beauty of lake life in every season. Nestled along the shores of Centennial Lake, this property offers a lifestyle of peace, adventure, and connection to nature. Whether you choose to live here year round, host the whole family, or operate as a vacation rental, this home delivers the ultimate lakeside experience.Enjoy breathtaking views from every room and outdoor spaces designed for relaxation. The hot tub, outdoor shower, and chiminea overlooking the lake create your own private Nordic spa retreat. In winter, the frozen lake transforms into your personal skating rink, while nearby snowmobile and ATV trails add to the fun. Fall brings vibrant colours reflected on the water, and in summer, swim off your private dock where the water is clean and weed free, perfect for boating, kayaking, paddleboarding, and some of the best fishing around. The charming lakehouse features a walkout lower level that includes a cozy living area with a fireplace, bedroom, kitchenette, and bath, ideal for guests or rental income. The main floor offers comfortable living spaces, two sunrooms, and a bedroom with shared bath access. Upstairs, an open loft provides space for a gym, games room, or yoga studio. Additional highlights include a 30 by 30 heated garage, play structure, fenced dog run, and beautiful gardens.This property also offers the opportunity to purchase the adjacent lot, ideal for building a guest cabin or simply enjoying extra privacy. With the convenience of gas, groceries, and restaurants just 10 minutes away, and Calabogie Ski Hill only 30 minutes from your door, 5601 Centennial Lake Road is more than a home. It is a year round lakeside retreat where every day feels like a getaway. (id:48755)
Real Broker Ontario Ltd.
43 Beckwith Street
Smiths Falls, Ontario
Prime mixed-use income property in the heart of downtown Smiths Falls! Featuring a fully leased 900 sq ft street-level commercial unit and two vacant residential suites above and behind - a bright 1-bedroom apartment and a private bachelor with separate entrance. Recent upgrades include a new roof membrane with 3" insulation (2025, $30K), two new hot water tanks (2024), and natural gas forced-air heating. Ideal setup for investors or owner-occupiers seeking steady rental income. Projected gross income over $54,000 annually with a strong 9% cap rate and potential to increase returns by converting the bachelor to a 2-bedroom. Located on revitalized Beckwith Street, steps to cafés, restaurants, shops, the Rideau River, and VIA Rail station. Street and rear parking, municipal services, and reliable tenants make this a turnkey opportunity downtown. (id:48755)
Real Broker Ontario Ltd.
12 John Findlay Terrace
Arnprior, Ontario
Spacious End Unit in Charming Arnprior! Discover the perfect blend of space, comfort, and convenience in this beautifully maintained end-unit townhome, tucked away on a quiet cul-de-sac in the heart of Arnprior. Set on an oversized lot with mature gardens and an extra-wide front yard, this home offers a rare combination of privacy and community. Step inside to a bright, open-concept main floor featuring gleaming hardwood floors, a spacious living area, and a stylish kitchen with ample cabinetry, a full pantry, generous counter space, and a functional island ideal for everyday living and entertaining. The adjoining dining area opens onto a fully fenced backyard with both deck and patio spaces, perfect for summer BBQs or relaxing evenings. A separate side patio adds an extra touch of outdoor serenity. Upstairs, the large primary bedroom offers a true retreat, complete with a walk-in closet and a sleek 3-piece ensuite featuring a luxurious 5-foot glass shower. Two additional bedrooms, a full 4-piece bathroom, and second-floor laundry complete the upper level. The fully finished basement expands your living space with a cozy rec room and built-in wet bar, along with a dedicated office area, perfect for working from home or hosting guests. Whether you're a growing family or simply looking for more room to live, work, and unwind, this exceptional home checks all the boxes. (id:48755)
Exp Realty
391 Raymond Avenue
Orillia, Ontario
Charming large 3 bedroom home with room to grow. Welcome to this inviting 3 bedroom, 1.5 bath residence featuring a finished basement complete with a convenient half bath, ideal for extended family, a teen retreat, or a cozy guest space. Thoughtful, important upgrades over the past 10 years include: updated hydro panel, front door with side panes, eye-catching bow window updated kitchen window, poured cement front door stoop, sliding patio door, water softener, reverse osmosis drinking system, and outdoor natural gas BBQ hookup. This home is designed for comfort and functionality with a spacious layout perfect for a growing family. Ample parking leading to an oversized double garage with basement and backyard access, this garage could be your dream workshop or "man den". Beautiful substantial treed and fully fenced backyard offering a secure space for children and pets to play. Prime Location Perks walkable to two elementary schools, walking trails, family friendly neighborhood, easy access to beautiful beaches and playgrounds. This home blends practicality with charm, ready to welcome its next chapter. (id:48755)
Comfree
31 Desmond Trudeau Street
Arnprior, Ontario
Welcome to 31 Desmond Trudeau, a well maintained 3 bed, 2.5 bath townhouse with a second level family room .The main floor boasts 9' ceilings & gleaming hardwood floors. Sunken foyer with convenient powder room & access to garage. The main floor features a welcoming foyer, a spacious open concept dining/living room, a spacious kitchen with plenty of storage cabinets & sunny eating area with patio doors leading to the deck & fenced yard. The second level boasts a second-floor family room with a gas fireplace, a bright large primary bedroom with a 3 piece ensuite and a walk-in closet. Two additional good sized bedrooms & a full bathroom complete this level. Situated on a quiet street and close to Village Creek park, plenty of shopping & amenities and quick, easy access to Trans-Canada Hwy. Don't miss out on this property! (id:48755)
Royal LePage Integrity Realty

