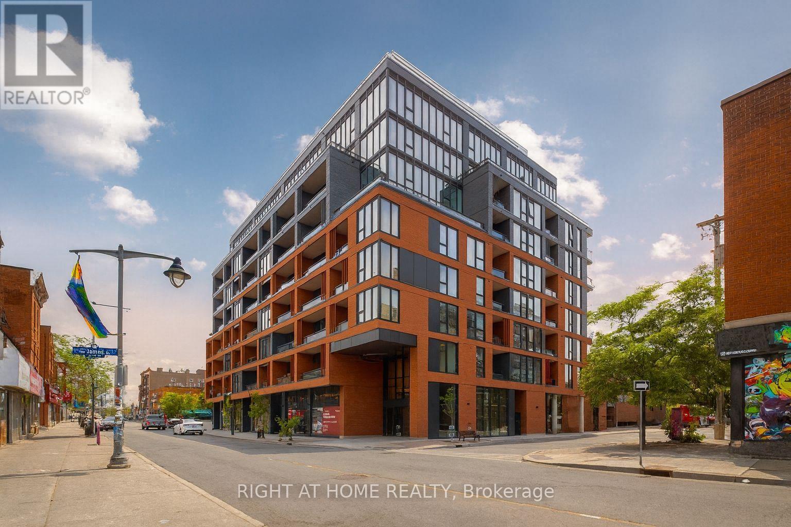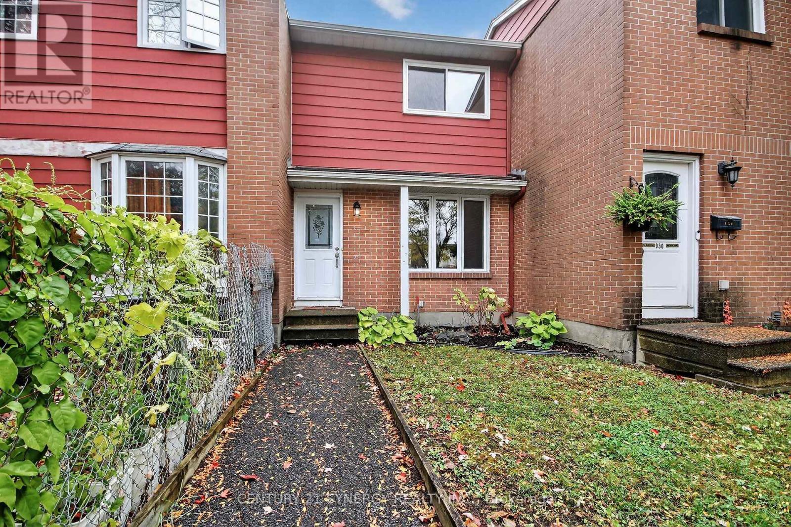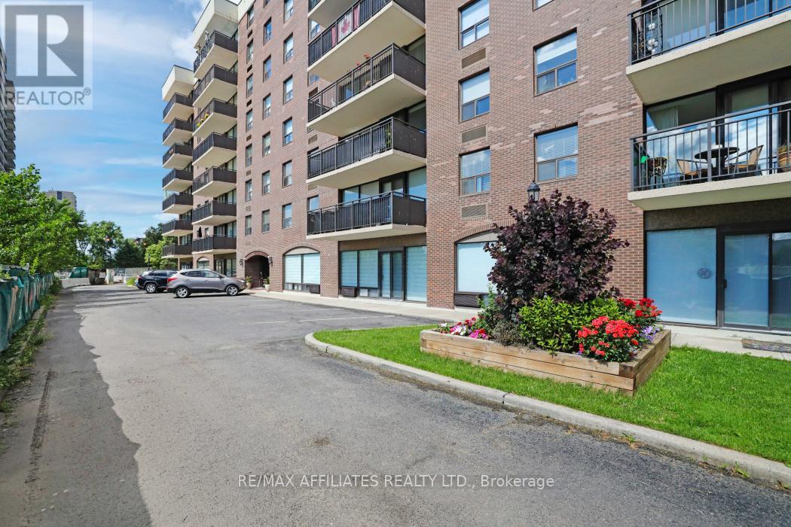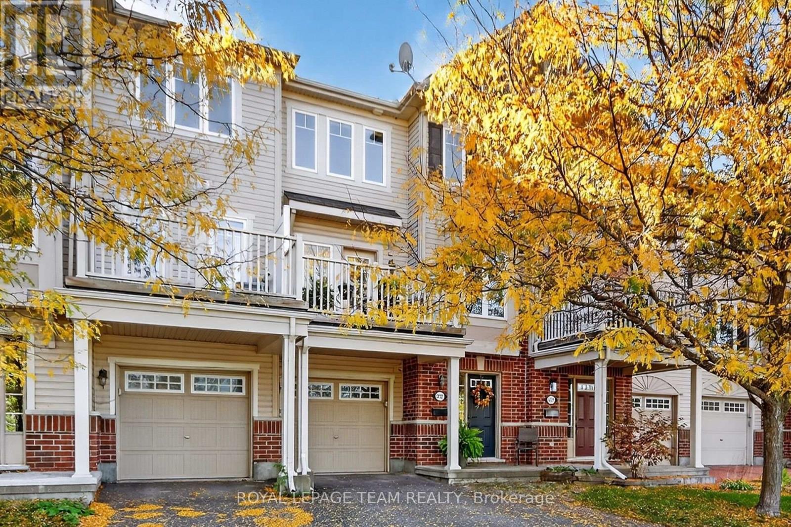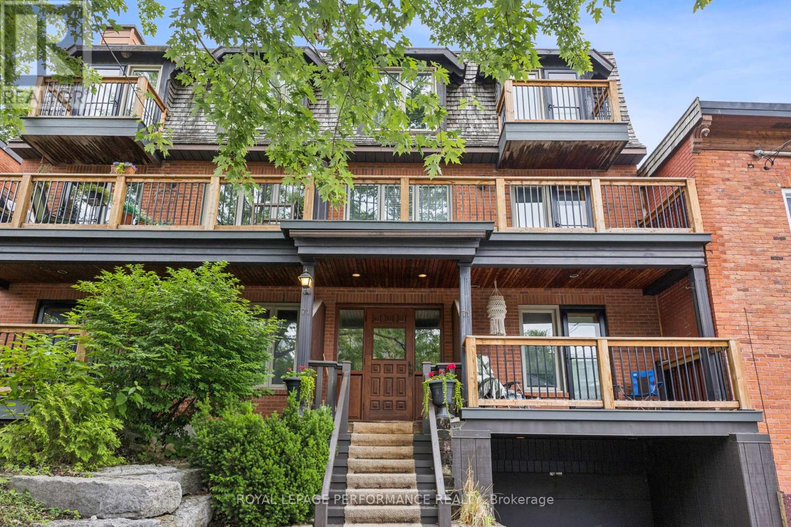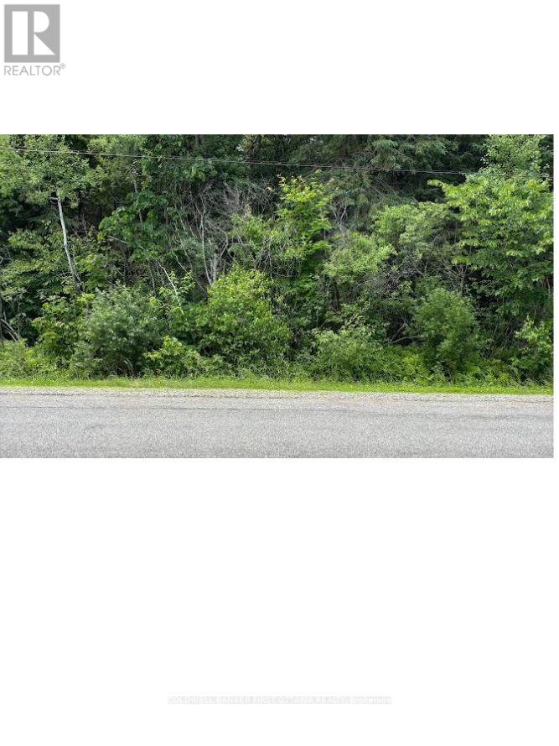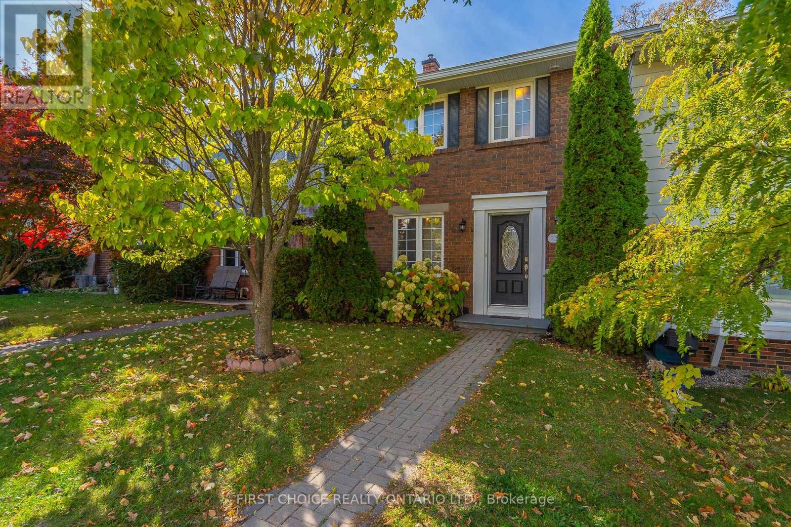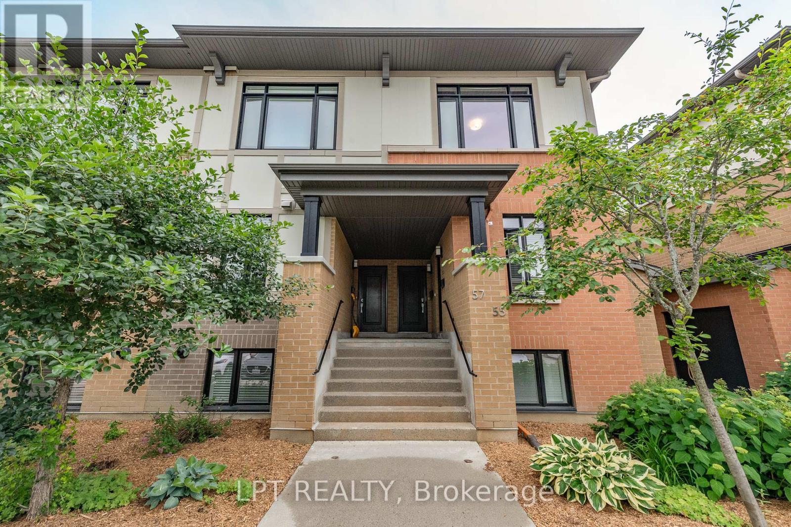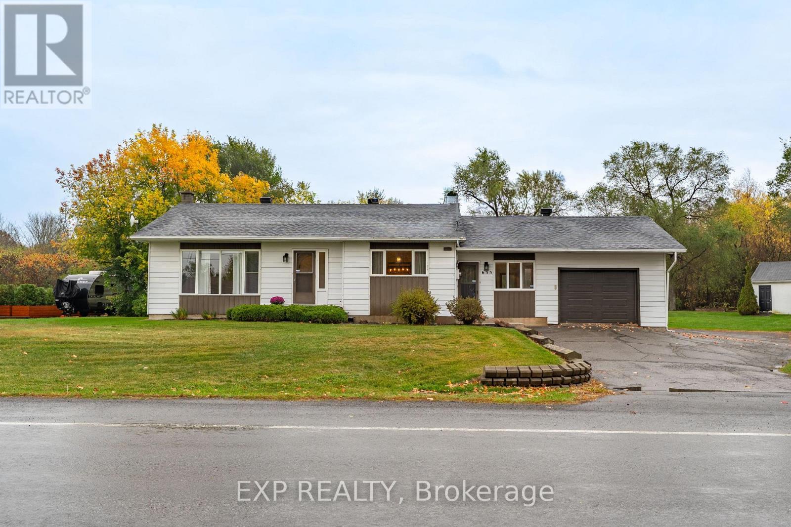1087 Bayview Drive
Ottawa, Ontario
Check out this charming 3+1 Bedroom, 2 Bath Viceroy Bungalow with a walkout finished basement is set on a picturesque 67 x 150 lot with water views across the street. This is a great location being a stones throw from the closest water access to Buckhams Bay to hop on a paddle boat or launch a canoe or kayak and for your larger watercraft, you are a few doors away from the public boat launch! The home needs a bit of sprucing up but has lovely features for any family! A front deck spans the front of the home to sit and enjoy the beauty of nature that's around you. The backyard is quite private with a large patio off the lower level. Inside, the living room, dining room and kitchen, all have walls of windows, hardwood floors & cathedral ceiling complete with tongue & groove cedar and all overlooking the front deck and yard! Cozy propane gas fireplace in the living room and dining room has sliding doors to the deck. Across the back of the main level are 3 bedrooms with vaulted ceilings & laminate flooring and a full 4 piece bath. The finished walkout basement has a family room with propane gas fireplace and sliding doors to back patio, a 4th bedroom, 4 piece bath, a spare room was 2 rooms opened up into one bigger room, a laundry room & storage space! Septic bed replaced & well casing extended in 2022 approx. Roof shingles approx. 2016. This lovely home is waiting for your personal touch! (id:48755)
RE/MAX Hallmark Realty Group
172 Lorie Street
The Nation, Ontario
OPEN HOUSE November 9th 2-4PM AT 63 Chateauguay Street, Embrun. Rarely offered and thoughtfully designed, this Modern Town Home sits on an impressive 147 ft deep premium lot, giving you the outdoor space you didn't think was possible in a townhome setting. Whether it's for gardening, entertaining, or simply enjoying more privacy this property delivers. Inside, you'll find 1,313 square feet of bright and functional living space across two levels. With 3 bedrooms, 1.5 bathrooms, and a 1-car garage, this home is ideal for first-time buyers, young families, or investors looking for a low-maintenance lifestyle without compromising on comfort or style. The open-concept main floor flows effortlessly between the kitchen, dining, and living areas, making everyday life and entertaining feel seamless. Upstairs, all three bedrooms are thoughtfully placed for privacy, including a spacious primary bedroom with a walk-in closet and convenient access to the full bath. Constructed by Leclair Homes, a trusted family-owned builder known for exceeding Canadian Builders Standards. Specializing in custom homes, two-storeys, bungalows, semi-detached homes, and now fully legal secondary dwellings with rental potential in mind, Leclair Homes delivers detail-driven craftsmanship and long-term value in every build. (id:48755)
Exp Realty
603 - 10 James Street
Ottawa, Ontario
Skyline Luxury in the Heart of Ottawa. Experience elevated living in this boutique-style 2-bedroom, 1-bath luxury condo overlooking downtown Ottawa's breathtaking skyline. This bright and sophisticated residence blends modern design with refined comfort - featuring an open-concept layout, floor-to-ceiling windows, and a chef-inspired kitchen complete with high-end built-in appliances and sleek quartz counter tops.The primary bedroom offers generous closet space, while the second bedroom serves perfectly as a guest room or executive home office. Step onto your private balcony and take in the serene city views that come alive at night. Residents enjoy resort-style amenities, including an exclusive rooftop pool with panoramic skyline views, a state-of-the-art fitness and yoga center, fashionable business and meeting lounge, and a secure underground parking. Perfectly situated just steps from Ottawa's finest restaurants, boutiques, entertainment, and cultural landmarks - this home defines downtown sophistication. (Photos Digitally Staged) (id:48755)
Right At Home Realty
928 Meadowlands Drive
Ottawa, Ontario
Welcome Home to Green Acres! This is a Fantastic opportunity for first-time buyers or investors! This 2-bedroom, 2-bathroom freehold townhome offers affordable living in a prime location near the Rideau Canoe Club, Hogs Back Falls, restaurants, shops, and just minutes to Carleton University and Algonquin College. Freshly painted and featuring new flooring, this home includes all appliances - with a brand new refrigerator - and is move-in ready. The main level offers a bright eat-in kitchen and a spacious living/dining area. The second level features two generous-sized bedrooms and a beautifully updated 4-piece bathroom. The finished lower level includes a recreation room, large storage closet, utility room, laundry area, and an additional 3-piece bathroom. Exterior highlights include a small flower garden at the front and a south-facing rear yard with space for a shed and a garden. Two parking spaces are included directly behind the property. A low annual fee of $1,100 covers parking lot maintenance and snow removal, providing peace of mind year-round. Affordable, convenient, and ready for its new owner - come see this home today! (id:48755)
Century 21 Synergy Realty Inc.
304 - 1190 Richmond Road
Ottawa, Ontario
Welcome to this stunning executive 3 bedroom, 2 bathroom condo, perfectly blending comfort, style, and functionality. With a spacious total living area of 1295 square feet, this residence is ideal for those seeking a luxurious lifestyle.As you step inside, you'll be greeted by the beautifully painted interior, setting the tone for a sophisticated living experience. The open-concept design seamlessly integrates the living, dining, and kitchen areas, creating a perfect space for entertaining and everyday living.The kitchen is a true showstopper, featuring top-of-the-line stainless steel appliances, including a double Fisher & Paykel dishwasher, stainless steel stove, stainless steel refrigerator with four doors and drawers, under-counter stainless steel bar fridge, and stainless steel microwave. The white Corian countertops with a built-in sink add a touch of elegance, while the high-end tile flooring complements the overall aesthetic.The primary bedroom is a serene retreat, boasting a spacious double storage closet and a luxurious 4-piece ensuite bathroom. The other two bedrooms are equally impressive, offering ample space for relaxation and comfort.Throughout the condo, you'll notice the attention to detail and commitment to quality. Crown mouldings adorn the ceilings, while beautiful dark hardwood flooring adds warmth and character to the living spaces. The spacious living areas are perfect for relaxing or entertaining, and the large private balcony with western exposure offers a tranquil oasis to enjoy the sunset.Additional features of this exceptional condo include a home office, ideal for those who work from home or require a quiet space to study. The overall design and layout of this residence make it the perfect blend of functionality and luxury.Whether you're looking for a comfortable home or a savvy investment opportunity, this executive 3 bedroom condo is sure to impress. 24 hour Irrevocable on all offers please. (id:48755)
RE/MAX Affiliates Realty Ltd.
476 Laurier Boulevard
Brockville, Ontario
Welcome to this charming hi-ranch bungalow in Brockville's North end, featuring an attached single-car garage with convenient inside access. The open-concept living and formal dining areas create a bright and inviting space, perfect for both relaxing and entertaining. The eat-in kitchen offers plenty of cupboard and counter space, plus direct access to the backyard and large entertainment-sized deck - ideal for family gatherings or summer BBQs. The main level includes three spacious bedrooms and a four-piece bath, completing this functional layout. The lower level offers a cozy family room with a wood-burning fireplace (as is), a fourth bedroom or office, laundry facilities, a utility room, and a convenient powder room. Centrally located near shopping, recreation, and excellent schools, this home offers comfort, convenience, and great potential for your personal touch! (id:48755)
Royal LePage Team Realty
277 Aquilo Crescent
Ottawa, Ontario
Welcome to the Fairwinds community & this beautiful townhome that showcases open plan living & a modern style. Located on a quiet cresecent & a short walk to Par la Ville & Campobello parks. A stone walkway & large porch are great for greeting guests. Attractive brick façade surrounds the front door with inset window & sidelight to allow natural light into the tiled foyer. Double mirrored closet is close by along with inside entry to the garage. Berber carpeted stairs take you to the 2nd level with open plan living & dining room & a cut out to the kitchen. Upgraded tile flooring runs throughout the hall & kitchen. Adjoining living & dining room has stylish light hardwood flooring. Dining area is presently used as a lovely reading area. A tall window & door with inset window bring natural light into the room. A large balcony/deck with privacy wall has panoramic views of the trees & a great place to enjoy a morning coffee & barbecues with friends. Upgraded kitchen has shaker style cabinets, brushed nickel hardware, breakfast bar, tile backsplash, double sink with updated faucet & stainless steel appliances. A handy powder room with tile flooring, pedestal sink & updated light fixture complete the 2nd level. Stairs with oak railing & spindles take you to the 3rd level which has 2 bedrooms, a good-sized full bathroom & a linen closet. Primary bedroom has a ceiling fan/light fixture, a triple window with fabulous views & a walk-in closet. The 2nd bedroom has neutral décor, 2 windows & a double closet. Steps away is a full bathroom with tile flooring, white vanity with mirror & the combined tub/shower with tile surround & an updated shower head. Designed with style & functionality in mind, whether your first home or for those looking to right size. Minutes to shops on Hazeldean Rd, Tanger Outlets, Canadian Tire Center, Terry Fox Drive & the 417. (id:48755)
Royal LePage Team Realty
4 - 71 Sweetland Avenue
Ottawa, Ontario
Spacious, bright, and perfectly located , this 3-bedroom, 2-bath condo in the heart of Sandy Hill offers comfortable living just a short 7-minute walk from the University of Ottawa. Set on a quiet, tree-lined street, this well-kept unit is ideal for professionals, students, or investors seeking a low-maintenance home in a vibrant downtown neighbourhood. Inside, you'll find an open-concept living and dining area with hardwood flooring, large windows that let in plenty of natural light, and a cozy wood-burning fireplace. The kitchen offers generous counter space and cabinet storage, with in-unit laundry conveniently located just off to the side. Two full bedrooms provide ample space for everyday living, while a third bedroom or den adds flexibility for a home office, guest room, or study. Two private balconies offer peaceful outdoor retreats for your morning coffee or evening unwind. Additional features include one underground parking space, a dedicated storage locker, and easy access to transit, bike paths, parks, and all the shops and restaurants downtown has to offer. A great opportunity to own a spacious and versatile condo in one of Ottawa's most connected and walkable communities. (id:48755)
Royal LePage Performance Realty
5500 Downey Road
Ottawa, Ontario
Prime 2.42 Acre building lot just minutes east of the Village of Manotick with easy access to south end Ottawa, shopping , recreation, the Ottawa airport and Hwy 416 or Hwy 417 . Buy now and build your dream home when you are ready with the builder of your choice . Treed property offers privacy and clearing to meet your requirements. Well and septic will be required. (id:48755)
Coldwell Banker First Ottawa Realty
1306 Morrison Drive
Ottawa, Ontario
Perfect for first-time home buyers or those looking to downsize. Walk into the bright main floor featuring: foyer, hardwood flooring leading you into an open living and dining area with a cozy gas fireplace, and a large patio door that fills the space with natural light. The modern kitchen boasts quartz countertops, stainless steel appliances, and a spacious island, loads on cupboards...the perfect space to make dinner or entertain while you cook, and main floor powder room. Upstairs offers three generously sized bedrooms each room w/ good sized closets, hardwood throughout upper level. and good sized full bathroom. The partially finished basement includes a large family room ideal as a playroom, home office, or guest space and this lower level is complete w/full bathroom! Note: lower level also offers built in storage in the large utility room. Outside, enjoy a fully fenced backyard with a newer deck, pergola, and storage shed, perfect retreat for relaxing or entertaining. This beautifully updated 3-bedroom, 3-bath home offers comfort, style, and an unbeatable location near Algonquin College and Queensway Carleton Hospital and is just steps from public transit, schools, shopping, and parks. Move-in ready with updates through out this home is a must-see! Monthly association fee of $205, covers common space parking spot and parking lot maintenance, maintenance of common areas and snow removal. (id:48755)
First Choice Realty Ontario Ltd.
10 - 57 Bergeron Private
Ottawa, Ontario
Welcome to 57 Bergeron PVT. This gorgeous condo is move in ready, and features soaring 10ft high ceiling through out all the living areas, gleaming hardwood floors, potlights and floor to ceiling windows (with transoms) that let the southern exposure light pour in. Oversized and very functional chefs kitchen is equipped with newer appliances, designer white kitchen cabinets with sleek dark quartz counters. Two large bedrooms, one with a private ensuite, and the other with a full bathroom just across the hall. This unit is very private that boasts a large 6 x 19 terrace with a quite residential (treed) view. This unit is one of the best units in the complex, wont last long at this price. Low condo fees, newer unit- you can't go wrong. Great investment or for a first time buyer. (id:48755)
Lpt Realty
635 Front Road W
Champlain, Ontario
Welcome to 635 Front Road W in L'Orignal! Perfectly situated between Ottawa and Montreal, this charming 3-bedroom, 2-bathroom bungalow offers comfortable living in a peaceful setting. The main level features a bright and inviting living area, a functional kitchen with ample cabinetry and stainless steel appliances, and a dedicated dining room ideal for family meals and entertaining. Three sizeable bedrooms and a 3-piece bathroom complete the main floor. The partially finished basement includes an additional 3-piece bathroom and offers plenty of potential to customize the space to your needs - whether for a rec room, home gym, or office. Enjoy the outdoors in the spacious rear yard, complete with a detached shop and above-ground pool, perfect for summer relaxation.This property combines rural tranquility with convenient access to nearby amenities - ideal for families, first-time buyers, or those looking to escape the city bustle. (id:48755)
Exp Realty



