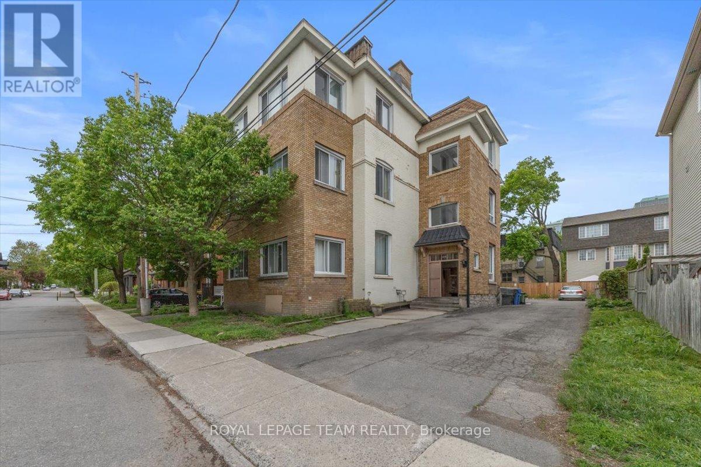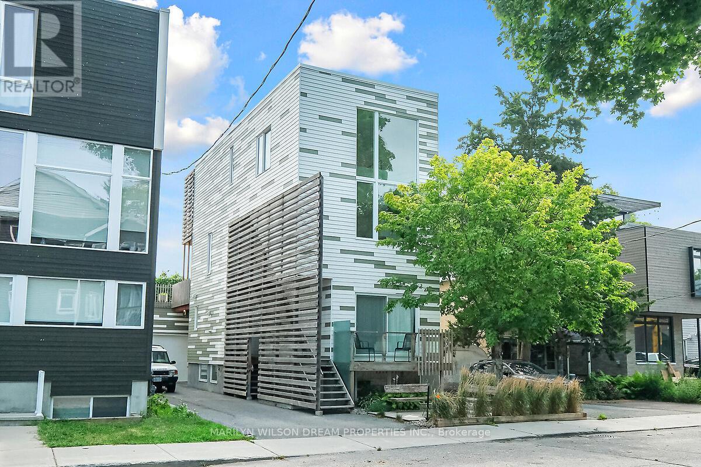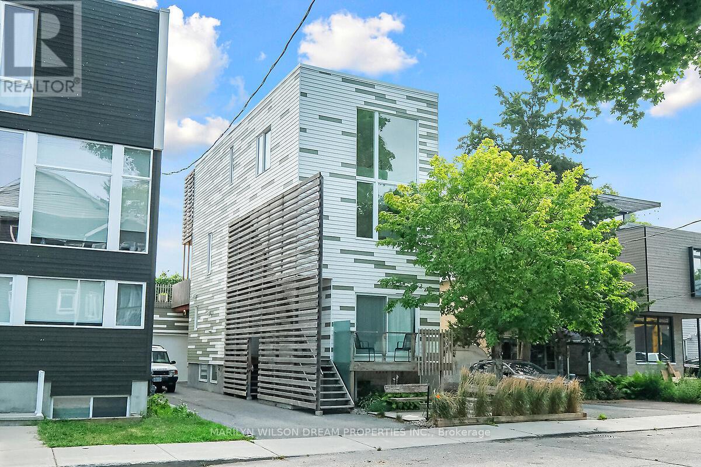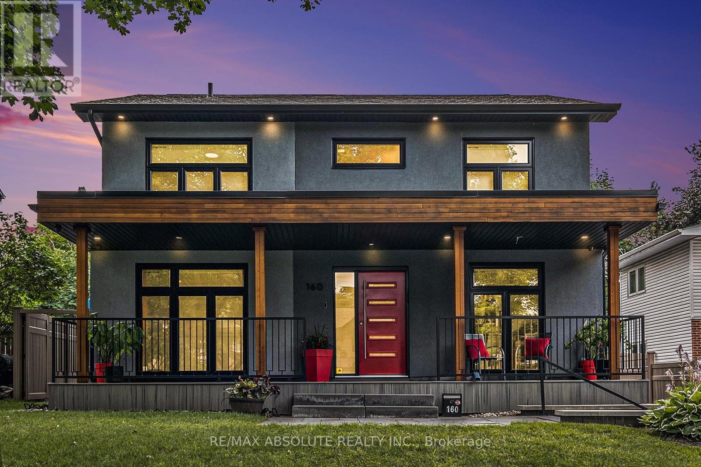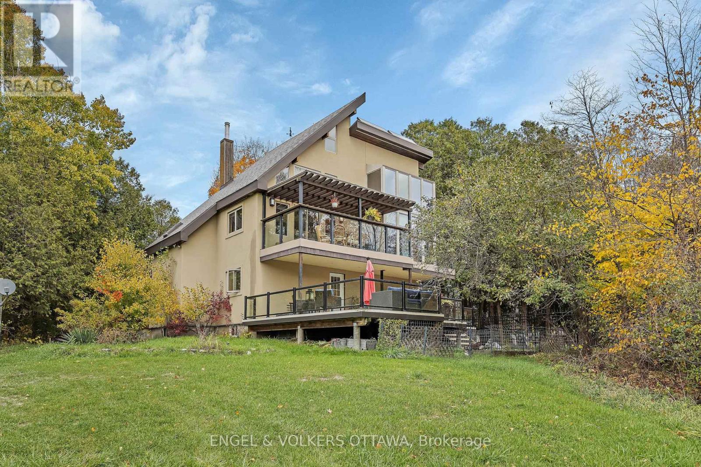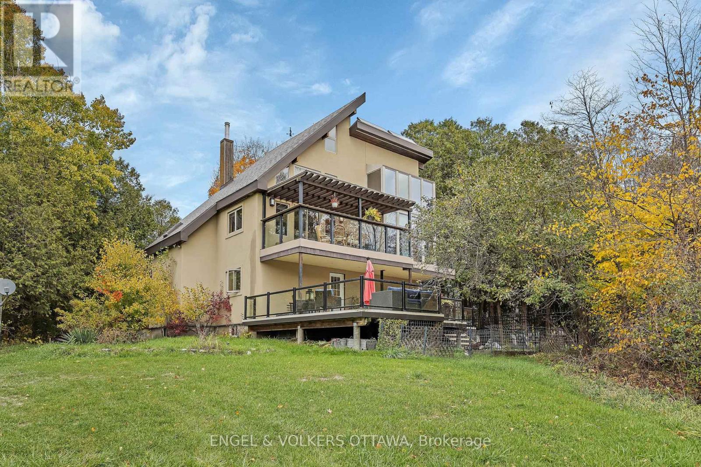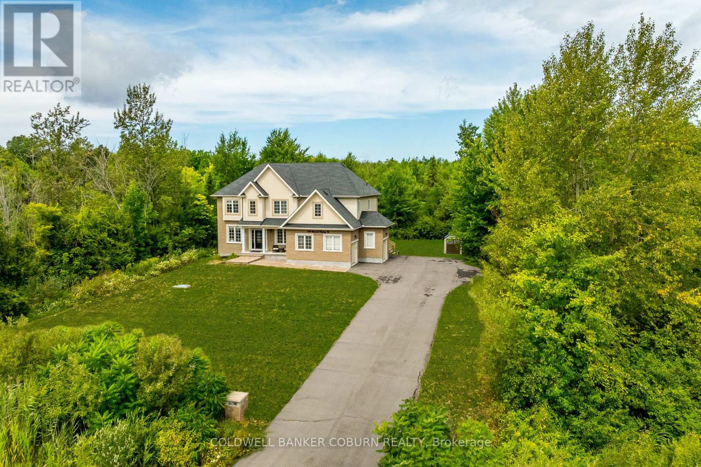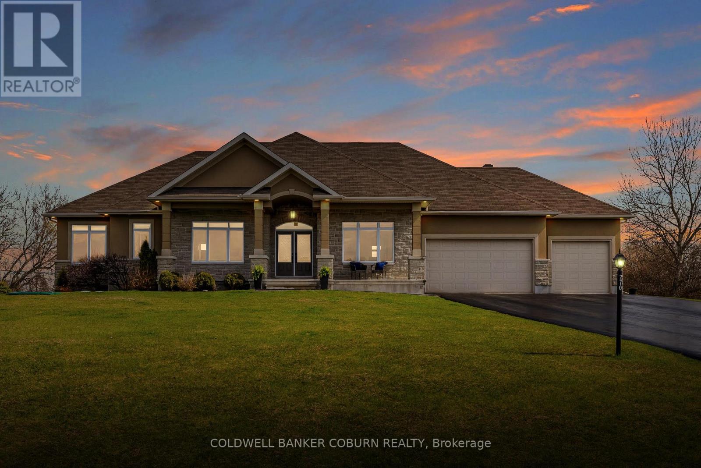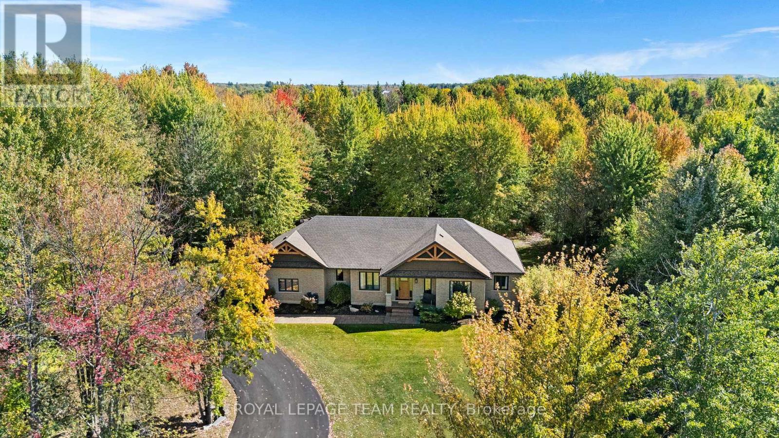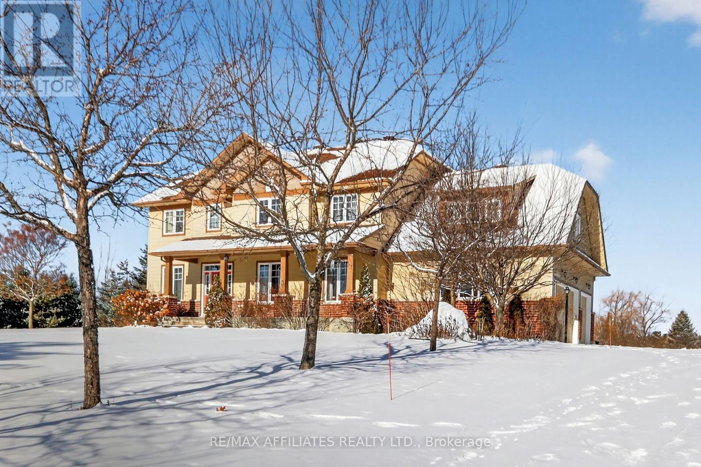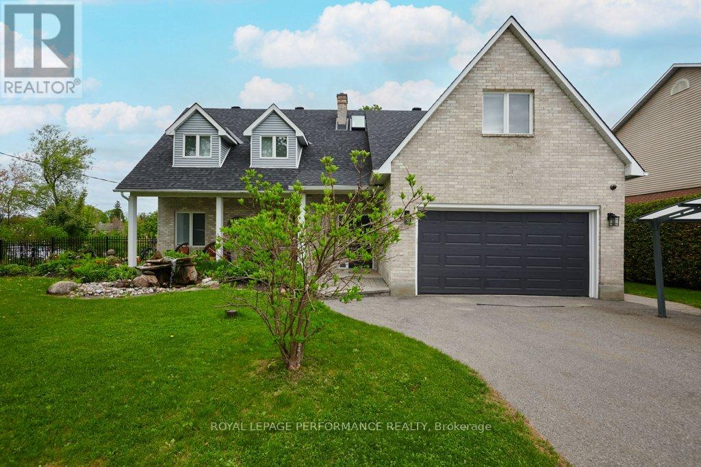479 Cooper Street
Ottawa, Ontario
Located in the heart of vibrant Centretown, this fully leased six-unit, multi-family building offers an exceptional investment opportunity. With a prime location, offering easy access to downtown Ottawa, shops, restaurants, and public transit, this property combines steady rental income with strong potential for long-term growth. A combination of spacious one and two bedroom units, all well maintained with many updates and improvements throughout. The property also features 9 legal parking spaces, a rare and valuable feature in this desirable urban area. Don't miss out on this investment gem! (id:48755)
Royal LePage Team Realty
67 Pinhey Street
Ottawa, Ontario
This is no standard triplex! The homes exterior sets it apart from most other designs in the neighbourhood. This light-filled triplex was constructed in 2014. Massive garage is fully insulated, heated & can be used as a workshop year-round. The main portion of the building is a spectacular 1200 sq ft, two-level living space. Great for owner-occupier. There is also a separate one-bedroom unit on the ground floor, as well as another one bedroom basement suite. This beautifully designed triplex offers versatile options, such as multigenerational living, an owner occupant seeking to Airbnb the other units or for 3 young professionals to purchase together & have their private residences. The 2 level unit is an elegant, refined space filled with pine floors, natural wood finishes & light colours. Open concept living/dining/kitchen is a sunny oasis with two-storey window facing west. Incredible outdoor yard/patio off the living room is a highlight. Built out over the expansive garage, featuring decks, astroturf area, greenery, etc. Upper level has the primary bedroom leading to a spacious deck. Ensuite bathroom features freestanding tub, glass shower, concrete sink & powder room for privacy. Additional den/office bedroom overlooking the main level. Built-in speakers inside & out. Renting for $4000 per month on average on Airbnb. First floor unit is a spacious 1 bedroom w/ full bath, white kitchen, office nook & oversized patio doors to front deck. Rented since 2018, $1875 + utilities. Lower level unit is a 1 bedroom with built-in desk, 3 piece bath & radiant floor heat. Rented for $1500 + utilities. Washer/dryer in each unit. Quartz counters. Separate heating, ventilating & air conditioning systems. Hot water on-demand. Landlord only pays water. Quality construction with pride of ownership. Walk to all that Hintonburg/Wellington Village has to offer! Minutes to downtown, Lebreton Flats, Little Italy & the Ottawa River. 24 hrs notice for showings/offers. (id:48755)
Marilyn Wilson Dream Properties Inc.
67 Pinhey Street
Ottawa, Ontario
This is no standard triplex! The homes exterior sets it apart from most other designs in the neighbourhood. This light-filled triplex was constructed in 2014. Massive garage is fully insulated, heated & can be used as a workshop year-round. The main portion of the building is a spectacular 1200 sq ft, two-level living space. Great for owner-occupier. There is also a separate one-bedroom unit on the ground floor, as well as another one bedroom basement suite. This beautifully designed triplex offers versatile options, such as multigenerational living, an owner occupant seeking to Airbnb the other units or for 3 young professionals to purchase together & have their private residences. The 2 level unit is an elegant, refined space filled with pine floors, natural wood finishes & light colours. Open concept living/dining/kitchen is a sunny oasis with two-storey window facing west. Incredible outdoor yard/patio off the living room is a highlight. Built out over the expansive garage, featuring decks, astroturf area, greenery, etc. Upper level has the primary bedroom leading to a spacious deck. Ensuite bathroom features freestanding tub, glass shower, concrete sink & powder room for privacy. Additional den/office bedroom overlooking the main level. Built-in speakers inside & out. Renting on average for $4000 per month through Airbnb. First floor unit is a spacious 1 bedroom w/ full bath, white kitchen, office nook & oversized patio doors to front deck. Rented since 2018, $1875 + utilities. Lower level unit is a 1 bedroom with built-in desk, 3 piece bath & radiant floor heat. Rented for $1500 + utilities. Washer/dryer in each unit. Quartz counters. Separate heating, ventilating & air conditioning systems. Hot water on-demand. Landlord only pays water. Quality construction with pride of ownership. Walk to all that Hintonburg/Wellington Village has to offer! Minutes to downtown, Lebreton Flats, Little Italy & the Ottawa River. 24 hrs notice for showings/offers. (id:48755)
Marilyn Wilson Dream Properties Inc.
160 Begonia Avenue
Ottawa, Ontario
Professionally rebuilt in 2018.This luxury residence is a testament to superior craftsmanship. TREX front porch & a Scarlet red front door welcome you. Main floor boasts high ceilings and large picture windows. The feature engineered glass staircase will impress your guests, w metal railings &thick glass landing & stairs. The living room, accentuated by a contemporary fireplace, offers a cozy retreat. The adjoining dining area seamlessly flows into the custom Artisan kitchen, complete with Cambria waterfall quartz counters and in-drawer lighting. The modern cabinetry w coffee station w bar flow to eat in kitchen, with floor to ceiling windows for optimal natural light. Potlights and flat ceilings, NO STIPPLE anywhere! Upstairs, discover gleaming hardwood throughout the 3 generous bedrooms and landing area. Primary ensuite w/radiant heated floors and main bath provide luxury with gorgeous modern finishes. The basement adds versatility with a den, fourth bedroom, and full laundry with 3 piece bath. All hardwood throughout main and upper levels is solid wood, there is no carpet anywhere. The entire basement has radiant heating throughout. Bonus cold storage room with racks included. Income is generated from the Solar panels, contract is transferrable. Backyard is low maintenance, with modern pavers, covered gas BBQUE hookup. Pad for hot tub at back, with all hookups included (no Hot Tub). Professional landscaping w automatic exterior lighting. Garaga California glass garage doors for extra WOW factor! The industrial shelving in the oversized garage is included. Full list of upgrades attached to highlight features of home. Furnace, Humidifier, HRV, A/C, 2019, Hot water tank 2021, Electrical panel 200 amp, Tesla EV charger in garage 200 amp , NEST control included. Walls double Roxul fire & soundproofed. Framing upgraded pressure-treated lumber. Walking distance to shops on Bank & the Ottawa Hospital. Net 0 home electricity. (id:48755)
RE/MAX Absolute Realty Inc.
1506 500 Route
The Nation, Ontario
Welcome to this extraordinary estate offering over 6 acres of private countryside living with luxury finishes, extensive outdoor amenities, and exceptional spaces for both entertaining and hobbyists alike. Step inside to find an elegant open-concept main floor featuring a chef-inspired kitchen with rich wood cabinetry, high-end appliances, granite countertops, and a striking stone backsplash. The expansive island with seating flows seamlessly into the bright dining area, highlighted by a crystal chandelier and large windows overlooking the scenic grounds. The inviting living room boasts custom built-ins and a cozy natural gas fireplace-perfect for family gatherings. The home offers 4 bedrooms filled with natural light, stylish bathrooms with modern vanities, and a lower-level retreat complete with heated floors for year-round comfort. Outdoors, enjoy resort-style living with an all-season in-ground pool under a retractable enclosure, multiple lounge areas, and a peaceful private pond. For the hobbyist or entrepreneur, this property includes a 2,800 sq. ft. heated garage plus an additional 1,600 sq. ft. garage-ideal for car enthusiasts, a workshop, or storing recreational toys. Located just minutes from town amenities yet surrounded by nature, this estate combines luxury, functionality, and tranquility. This is more than a home-its a lifestyle. Serious inquiries only and must be pre-approved before scheduling a visit. (id:48755)
Royal LePage Performance Realty
791 Rock Road
North Grenville, Ontario
Welcome to Oxford Ridge Stable - Your Equestrian Dream Awaits! Nestled on 16.62 picturesque acres surrounded by mature trees, Oxford Ridge Stable offers the perfect blend of tranquility, functionality, and lifestyle. Ideally located just 10 minutes from Kemptville and all its amenities, this exceptional property is designed to delight horse enthusiasts and entrepreneurs alike. The Lindel Chalet-style home features 4+1 bedrooms, 4 bathrooms, and the comfort of geothermal heating. Enjoy stunning sunsets from the main-floor balcony or unwind on the lower maintenance-free deck complete with a hot tub, in-ground pool, and gazebo-a perfect setting for relaxing or entertaining. Equestrians will be impressed by one of the largest indoor arenas in the Ottawa region, measuring 249 ft x 83 ft, complete with two viewing areas, a lounge, and two income-generating apartments above the stables. The attached stable includes 16 indoor stalls, 6 quarantine stalls, a tack area, feed room, wash stall, and grooming stalls, offering everything needed for professional operations. Additional features include a 3,000 sq. ft. quonset building, an outdoor riding ring with a rubber base, 13 paddocks with solar fencers, and scenic trail riding right on the property. Whether you're seeking a private equestrian retreat or looking to operate a thriving horse facility, Oxford Ridge Stable delivers a lifestyle unlike any other - where luxury meets country living. (id:48755)
Engel & Volkers Ottawa
791 Rock Road
North Grenville, Ontario
Welcome to Oxford Ridge Stable - Your Equestrian Dream Awaits! Nestled on 16.62 picturesque acres surrounded by mature trees, Oxford Ridge Stable offers the perfect blend of tranquility, functionality, and lifestyle. Ideally located just 10 minutes from Kemptville and all its amenities, this exceptional property is designed to delight horse enthusiasts and entrepreneurs alike. The Lindel Chalet-style home features 4+1 bedrooms, 4 bathrooms, and the comfort of geothermal heating. Enjoy stunning sunsets from the main-floor balcony or unwind on the lower maintenance-free deck complete with a hot tub, in-ground pool, and gazebo-a perfect setting for relaxing or entertaining. Equestrians will be impressed by one of the largest indoor arenas in the Ottawa region, measuring 249 ft x 83 ft, complete with two viewing areas, a lounge, and two income-generating apartments above the stables. The attached stable includes 16 indoor stalls, 6 quarantine stalls, a tack area, feed room, wash stall, and grooming stalls, offering everything needed for professional operations. Additional features include a 3,000 sq. ft. quonset building, an outdoor riding ring with a rubber base, 13 paddocks with solar fencers, and scenic trail riding right on the property. Whether you're seeking a private equestrian retreat or looking to operate a thriving horse facility, Oxford Ridge Stable delivers a lifestyle unlike any other - where luxury meets country living. (id:48755)
Engel & Volkers Ottawa
549 Osmond Daley Drive
Ottawa, Ontario
Nestled on a quiet cul-de-sac in the prestigious West Lake Estates neighbourhood, this 2017-built 2-storey home offers over 4,500 sq.ft. of living space on a serene 2-acre treed lot with no rear neighbours. A beautiful interlock walkway welcomes you to a home designed for both comfort and elegance. Inside, the main and second floors feature 9-ft ceilings, including warm maple hardwood on main floor, while oversized windows fill each room with natural light. The impressive 18-ft family room ceiling creates an airy, grand atmosphere, complemented by a modern tiled gas fireplace. The white kitchen boasts striking grey-veined granite countertops, a large island, gas cooktop, wall oven, and direct access to the back deck, perfect for BBQing and entertaining in your quiet, private backyard. Off the kitchen, a practical mudroom and laundry room add everyday convenience. Upstairs, the open staircase overlooks the family room below. Three generously sized bedrooms share a stylish full bathroom, while the expansive primary suite offers double-door entry, a spacious walk-in closet, and a 5-piece ensuite with a stand-up shower, soaker tub, and double vanity. The fully finished basement extends your living space with a fifth bedroom, 3-piece bathroom, spacious family room, stylish theatre room with wet bar, an additional smaller spare room currently used as a workout space, and two extra storage rooms. Close to 417, Tanger Outlets, Carp Village and more! Furnace (2023), Ecoflo Septic System (id:48755)
Coldwell Banker Coburn Realty
270 West Lake Circle
Ottawa, Ontario
Welcome to this stunning custom-built home with 4,500 sq ft of living space, offered by the original owners and nestled in the prestigious West Lake Estates. With exclusive access to the tranquil communal lake, this home offers the perfect blend of elegance, functionality, and comfort. From the moment you step into the bright and airy foyer, you're greeted by timeless architectural details including arched doorways, rich maple hardwood floors, and an exquisite empire coffered ceiling. The heart of the home is the chef's kitchen, featuring quartzite countertops, sleek maple cabinetry with abundant storage, a professional-grade Frigidaire thermal refrigerator, and a convenient walk-in butler's pantry that connects seamlessly to the formal dining room complete with water views and a recessed ceiling for added sophistication. The primary suite offers a peaceful retreat with a generous walk-in closet and a luxurious 5-piece ensuite, including dual vanities, a soaker tub, and a glass walk-in shower. Two additional main-floor bedrooms boast picturesque lake views and share a stylish Jack-and-Jill bathroom with double sinks. Practicality meets beauty with a large mud/laundry room and a charming screened-in porch, perfect for quiet mornings or entertaining. Expansive back windows flood the living spaces with natural light and open to a sprawling deck, ideal for hosting under the open sky. The lower level is a haven for relaxation and entertainment, featuring warm maple floors with in-floor heating, a spacious billiards room, and a cozy theatre room. A fourth bedroom with a walk-in closet and rough-in for a bathroom provides additional flexibility. Ample storage rooms, a massive cold storage, and direct garage access complete the lower level. This impeccably maintained home combines elegance and efficiency in a coveted lake community. $200.00 annual co-tenancy fee for lake maintenance. Ecoflo sustainable septic system. (id:48755)
Coldwell Banker Coburn Realty
524 Osmond Daley Drive
Ottawa, Ontario
This custom built bungalow is nestled on a private 4 acres with a park like setting featuring numerous species of newly planted vegetation.(list available) Landscaped with walking paths, gardens to be proud of and a privacy to be enjoyed. The open backyard offers a spacious deck on summer days, the fire pit area on cooler evenings or the covered screened gazebo for entertaining or a morning coffee. The interior open concept main level includes, stately cathedral ceilings in the living room with a gas fireplace. The hardwood flooring extends throughout the Living, Dining, Kitchen and hallways. The gourmet kitchen w/granite counter tops, commercial style hood fan, gas range, pantry and Stainless Steel appliances leads to a formal dining area. This main level is a wonderful place to entertain with family and friends. The Primary bedroom has a recently renovated ensuite bath , walk in closet area. The two ample sized secondary bedrooms and has easy access the main 4 piece bath. The extensive 3 car garage has inside access leading to well laid out mudroom and laundry. The professionally finished lower level offers recreational space, 4th bedroom/office, full 3 piece bath with heated flooring, office area and major storage space. The fabulous home is located in the exclusive enclave of home in West Lake Estates and is only minutes to Kanata, Carp and Stittsville. This curb appeal starts at the elegant front door, throughout the entire interior to the meticulously landscaped acreage. Come visit this home today. 24 hrs irrev on offers as per form 244 (id:48755)
Royal LePage Team Realty
500 Bradbury Court
Ottawa, Ontario
Come see this beautiful turn-key home located on a 2 acre corner lot in the sought after community of Ridgeside Farm with its residents only private park & fun family get-togethers! Built by award winning Land Ark Homes, it offers over 3,300 sq/ft + finished WALKOUT level! The open-concept & sun-filled main level features hardwood floors, office with French doors & a combined front sitting & grand dining room. Around the corner is the living room with cozy gas fireplace wrapped in a rustic stone wall that opens up to your country-sized chef's kitchen with Granite countertops, SS appliances, classic oak cabinetry, large sit-up island, walk-in pantry & built-in desk. The bright 2nd level hosts a front bedroom with its own updated 4pc ensuite, bedroom #3 has a cheater door to the updated main bathroom and the spacious primary retreat has a walk-in closet & magazine-worthy ensuite with custom shower, soaker tub & stylish vanity. Bedroom #4 also has access to the primary ensuite & offers the option to be used be as a nursery, study or 2nd walk-in closet. This level also has a massive family room where your family can watch movies together. The open-concept WALKOUT lower level is filled with light thanks to big windows and offers a 5th bedroom, big rec room with old-fashion gas fireplace, 2nd kitchen & spa-like bathroom with custom shower & built-in sauna. With its own rear parking & entrance, it is ideal for multi-generational families or in-law suite. Your private & tree filled backyard showcases a heated salt-water pool with sitting area, a large deck with gazebo & homey fire-pit. Don't forget the underground sprinklers & gas powered generator which keeps your entire property running if power goes out (house & pool). Great features & updates: Covered front porch, Main floor laundry, 3 car garage, Most of the home repainted (2025), Granite countertops & undermount sink (2025), 2nd level carpet (2025), Shingles (2018). Minutes from all the amenities in Morgan's Grant. (id:48755)
RE/MAX Boardwalk Realty
6099 James Bell Drive
Ottawa, Ontario
Discover the perfect blend of luxury, comfort, and breathtaking waterfront views in this stunning 5-bedroom, 5-bathroom home, just minutes from Manotick. Nestled on a quiet dead-end street and across from Rideauview Golf Club, this meticulously updated home offers high-end finishes and thoughtful design throughout. Enjoy miles of lock-free boating from your clean shoreline and new dock (Summer 2024). The fully landscaped, fenced backyard is an oasis featuring a gazebo with a hot tub, a deck with a retractable awning, and lush perennial gardens perfect for relaxing or entertaining. Elegant & Spacious Interior with 5 Generous Bedrooms Above Grade (including a main-floor bedroom with a full bath nearby, currently used as an office) 4 Full Spa-Like Bathrooms + 1 Powder Room, Grand Kitchen Spanning half the width of the home, offering stunning water views, Soaring Ceilings & Open Loft Area overlooking the living room, ideal for a study or lounge space. Primary Suite Retreat featuring a luxurious ensuite spa bath and a striking tile focal wall. Prime Location & Exceptional Features Located just minutes from Manoticks charming shops and restaurants, this home is designed for both convenience and tranquility. See attached list of upgrades and inclusions, there is truly nothing left to do but move in and enjoy! INCLUDED: Washer, Dryer, Gas Stove, Wall Oven, Refrigerator, Dishwasher, Microwave, Light Fixtures, Ceiling Fans, Window Coverings, Retractable Awning, Central Vacuum, Irrigation System, On-Demand Hot Water Tank, Generac Generator. Don't miss this rare opportunity. Schedule your private tour today! (id:48755)
Royal LePage Performance Realty

