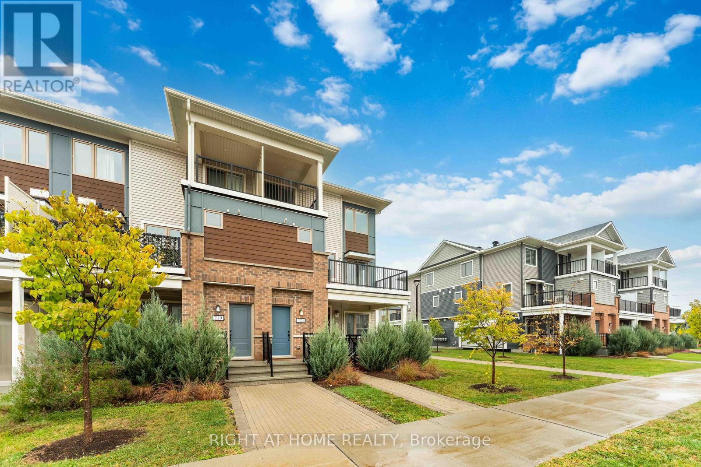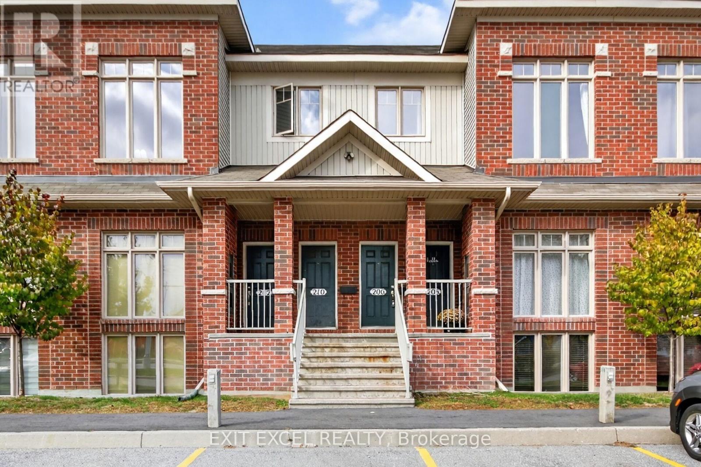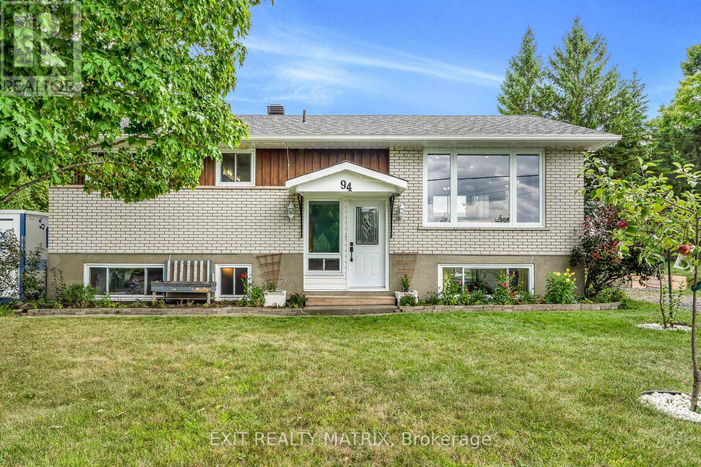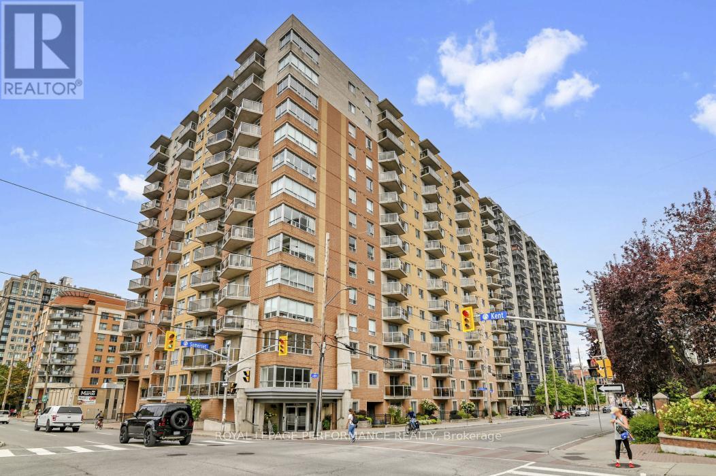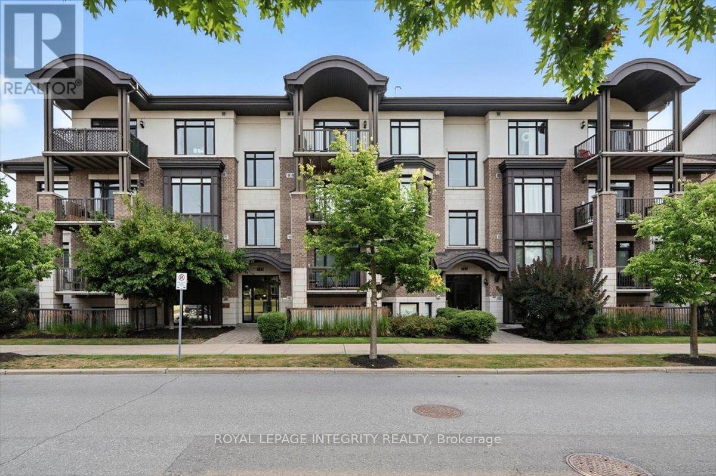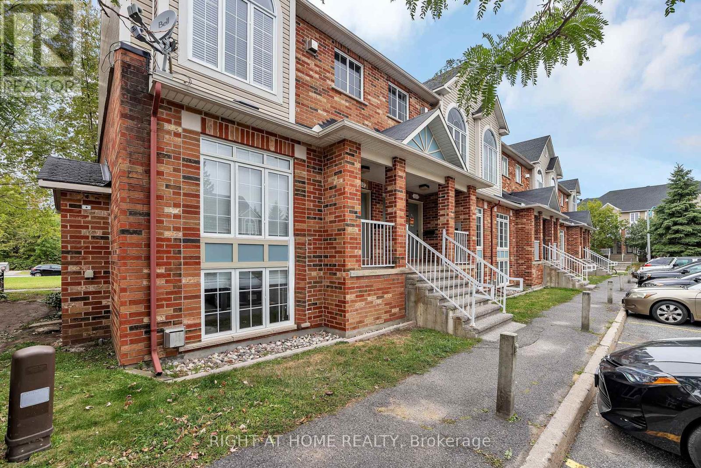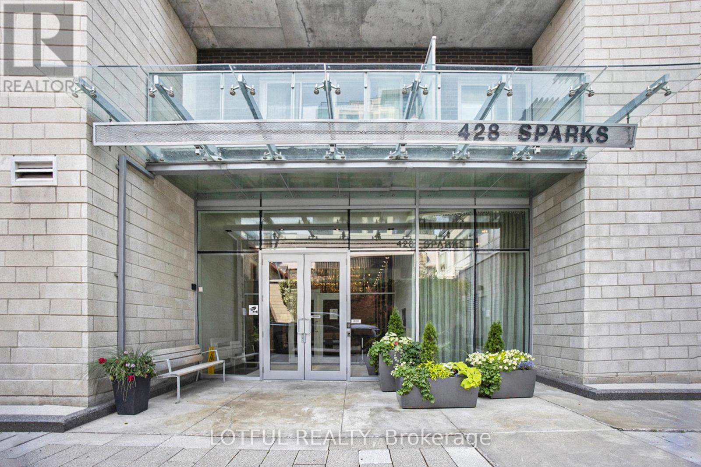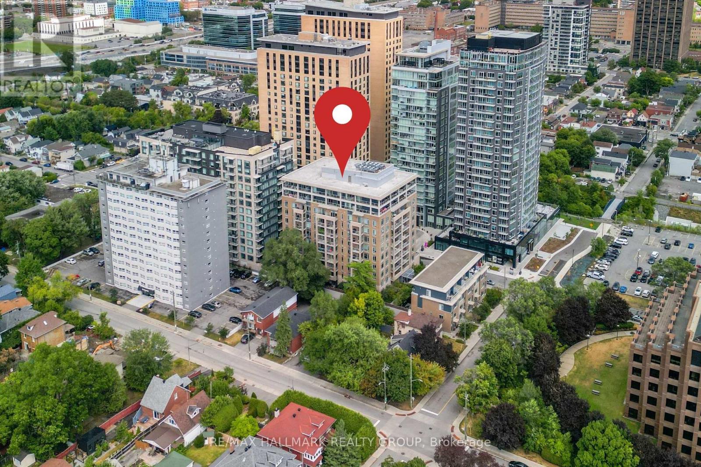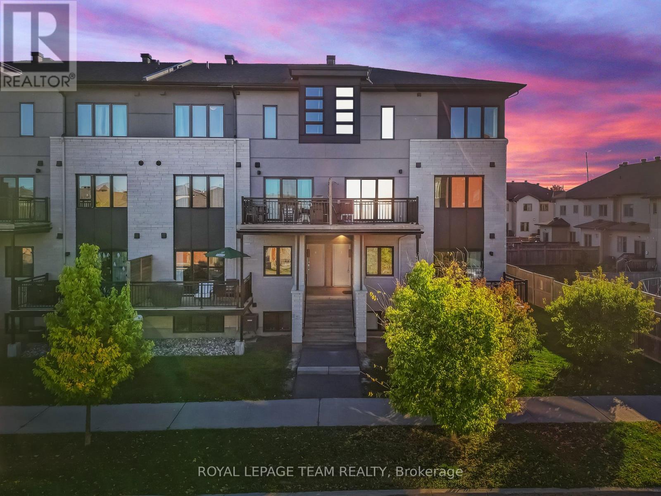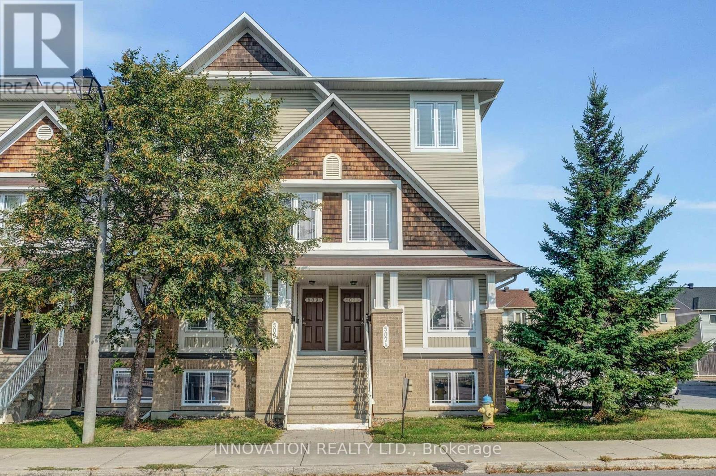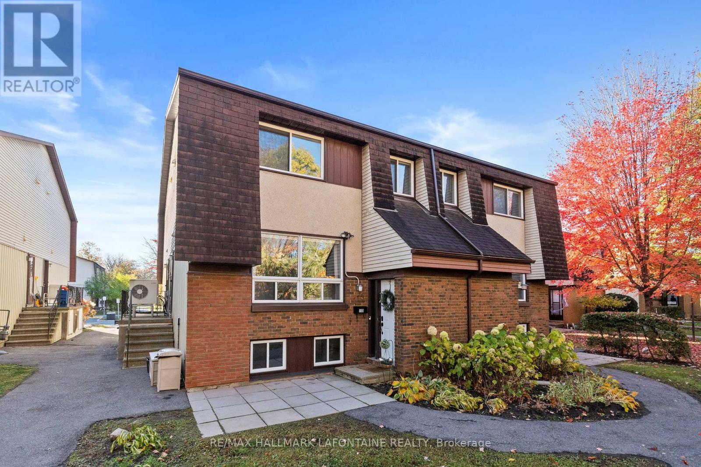721 Rouncey Road
Ottawa, Ontario
With BRAND NEW CARPET + FREHSLY PAINTED + Low condo fees of just $261.21! ! PREPARE TO FALL IN LOVE with this beautifully designed and newer well maintained upper level stacked 3 bed/2 bath home with 1 Parking spots in the fast growing community of Blackstone, Kanata. Entrance has a flight of stairs up to the main living space. Open concept kitchen/living/dining. Kitchen boasts stainless steel appliances, quartz countertops, pantry, and a breakfast bar. The half bath and a spacious balcony are located on the main floor. Upper floor features 3 bedrooms. One bedroom has patio doors to a private balcony, 2nd bedroom can be your office space and Third bedroom is also very decent size. Laundry is on the upper level. Close to parks, transportation and walking distance to many amenities. Book your showing today! (id:48755)
Right At Home Realty
206 Keltie Private
Ottawa, Ontario
This bright and spacious 2-bedroom + loft, 1.5-bath stacked condo in popular Longfields, Barrhaven has been thoughtfully updated throughout. The open-concept main floor features soaring two-story windows, a large kitchen island, and an eat-in area perfect for entertaining. The kitchen was refreshed in 2023 with refaced cabinets, new countertops, and backsplash. The main bath shines with a new vanity, hardware, and flooring (2025), and nearly all light fixtures have been updated-including a new bedroom fan (2025). Other updates include a new A/C (2025), washer & dryer (2025), and owned hot water tank (2023). The loft overlooking the living room offers the perfect bonus space for a home office or reading nook. Ideally located within walking distance to schools, parks, shopping, and transit. A move-in ready home in one of Barrhaven's most convenient communities! (id:48755)
Exit Excel Realty
94 Peel Street E
North Glengarry, Ontario
Welcome to this charming bungalow in Alexandria, designed with comfort and functionality in mind. Step inside to a bright, open-concept main level filled with natural light. The cozy living room flows seamlessly into the dining area, creating a warm and inviting space for everyday living. The renovated kitchen features a functional island, abundant cabinetry, and a stylish design perfect for family meals or entertaining. Three main-floor bedrooms provide convenience and flexibility, including a spacious primary suite, while a 5-piece family bathroom with double sinks completes this level. The fully finished lower level expands your living space with a large recreation room, two additional bedrooms, and a full bathroom with laundry facilities, ideal for guests, teens, or a growing family. A second entrance to the basement adds extra convenience and potential for a private suite or in-law setup. Outside, the generous yard offers endless possibilities for gardening, play, or simply enjoying the fresh country air. Recent updates add peace of mind: Roof (2024), Central Air (2022), Kitchen (2022), Furnace (2017). This lovely bungalow is a true fit for families seeking both comfort and practicality in a welcoming community. Don't miss this gem! (id:48755)
Exit Realty Matrix
407 - 429 Somerset Street W
Ottawa, Ontario
Lovely condo at 'The Strand', walk to restaurants, transit, shops, Chinatown, Parliament and all that Centre Town has to offer. Featuring newer granite counters w/extended bar in kitchen, newer luxury vinyl plank flooring, master w/walk-in closet & 4 pc ensuite, central air, balcony, locker, parking & 5 appliances. This spacious Harrington model offers 935 sq. ft. in a bright, open-concept layout. Enjoy the building's amenities, including a serene courtyard with BBQ area, bike storage, party room, and a secure storage locker. This pet-friendly building also includes water in the condo fees. Locker & Parking Level B, Locker # 89, Parking Space #3. Amazing value! (id:48755)
Royal LePage Performance Realty
202 - 755 Beauparc Private
Ottawa, Ontario
Welcome to 755 Beauparc Private, Unit 202 - a bright, modern and move-in ready 2 bedroom, 2 bathroom condo perfectly situated just steps from the Cyrville O-Train Station, making your commute quick and seamless. Nestled in a quiet, well-maintained building, this beautifully kept unit offers the perfect balance of nature and urban convenience. Start your mornings on the east-facing balcony with a coffee, enjoying serene views of the forested area, all while being minutes from St-Laurent Shopping Centre, Loblaws, Gloucester Centre, Costco, a movie theater, and a wide variety of restaurants and amenities. Inside, the open-concept layout is filled with natural light showcasing the gleaming hardwood floors. The contemporary kitchen features granite countertops, stainless steel appliances, ample storage, and a large island that flows into the dining area with patio doors to the balcony. The spacious primary bedroom includes two closets and a private 3 piece ensuite with a glass shower. A generous second bedroom, full bathroom, and in-unit laundry with newer washer and dryer complete the space. Extras include a same-floor storage locker conveniently located next to the elevators, bicycle storage, and one included parking space. The building is pet-friendly with a large green space at the front and features elevators for added comfort. This is a fantastic opportunity in a well-connected location, making it ideal for professionals, first-time buyers, or investors! (id:48755)
Royal LePage Integrity Realty
51 - 5450 Canotek Road
Ottawa, Ontario
Discover this impressive 2,000 sq ft commercial condo, designed to elevate your business with two bright and spacious levels of flexible workspace. Complete with two modern bathrooms and a sleek kitchenette, the layout combines function and style. Clients and staff will appreciate the ample on-site parking, while you benefit from low condo fees and the long-term value of ownership. Whether you're looking to grow your own business, secure a smart investment, or enjoy the best of both worlds, this property offers exceptional potential. (id:48755)
RE/MAX Absolute Realty Inc.
171 - 70 Edenvale Drive
Ottawa, Ontario
OPEN HOUSE SUNDAY, NOVEMBER 2, 2:00 - 4:00 P.M. Sun-filled, executive-style 2 bed + loft condo townhome in the heart of Village Green, Beaverbrook. This stately home showcases a dramatic 2-storey living area with soaring windows, a cozy gas fireplace, high ceilings, and gleaming hardwood flooring throughout the main floor. The spacious eat-in kitchen features ample cabinetry, a moveable island, and access to a sunny balcony, recently updated with new appliances, plus a washer and dryer replaced just 2 years ago for added peace of mind. Upstairs, discover two generously sized bedrooms and a versatile loft/den overlooking the main floor, ideal for a home office or reading nook. The cheater ensuite offers a relaxing soaker tub and a walk-in closet. A second balcony and convenient front-door parking add to the appeal. Across the street, enjoy the community library, tennis courts, and green spaces. Everyday convenience is unmatched with quick access to transit, Highway 417, and Kanata Centrum. For active lifestyles, the nearby Richcraft Recreation Complex delivers pools, gyms, trails, and sports fields. Shopping, dining, and cultural events at the Kanata Playhouse are just minutes away, along with the city's thriving tech corridor. This executive home perfectly blends style, space, and location with thoughtful updates, move-in ready and waiting for you! (id:48755)
Right At Home Realty
601 - 428 Sparks Street
Ottawa, Ontario
Just one block from the Queen Street LRT, this executive-style one-bedroom suite offers the perfect blend of luxury and convenience. Nestled in the prestigious Cathedral Hill, this residence boasts upscale finishes, including engineered hardwood, stunning ceramics, and chic, elegant cabinetry. The modern kitchen features Energy Star appliances, an under-counter microwave, a sleek hood fan, a stylish backsplash, and a versatile island ideal for cooking and entertaining. Floor-to-ceiling windows, adorned with California blinds, bathe the unit in natural light, while the spacious bedroom offers a generous closet. Enjoy breathtaking east-facing views, with reflected sunlight brightening the space throughout the day and a front-row seat to Canada Day fireworks! Unmatched amenities include a state-of-the-art fitness center, concierge service, guest suites, a party room, a dog wash station, and more. Secure underground parking and a storage locker complete this exceptional offering. Steps from Ottawa's finest riverfront, canal paths, and historical landmarks this is urban living at its finest. (id:48755)
Lotful Realty
706 - 100 Champagne Avenue S
Ottawa, Ontario
Bright, comfortable, and perfectly placed in Little Italy. Suite 706 at HOM by Domicile is a one-bedroom with real living space and an easy, city-ready routine. This unit comes with one parking spot and one storage locker. Morning light pours across the open living and dining area through large windows, while hardwood floors keep the space warm and cohesive. The kitchen is larger than most condos in this price range, with full-height cabinetry, a gas range, stone counters, tile backsplash, and an island that works for prep, coffee, and casual meals. The bedroom is quietly tucked away for restful nights, and the full bath and in-suite laundry keep day-to-day life simple. Step outside to a private balcony with open urban views that stretch across the neighbourhood.Life at HOM adds practical amenities you will actually use. Work out in the fitness room, meet friends on the outdoor terrace with barbecue stations, and book the lounge with a kitchen when you want to host. There is also secure bike storage for weekend rides.The location is the point. You are a short walk to Preston Street with cafes, bakeries, and restaurants for every mood. Dows Lake and the Rideau Canal are close for runs, paddles, skating, and festivals that mark every season. Commuting is simple without relying on a car. The Hickory Street footbridge connects you to the O-Train, with paths and bike routes all around.If your version of Ottawa living is an espresso on Preston, a loop around the lake, and an easy ride to the office, this home fits the rhythm. A bright one-bedroom with a big kitchen, natural light, large windows, hardwood floors, a balcony, and views, set in a quiet concrete building in one of the city's most loved neighbourhoods. (id:48755)
RE/MAX Hallmark Realty Group
C - 440 Via Verona Avenue
Ottawa, Ontario
Welcome to this modern two-storey condominium situated in a highly sought-after neighbourhood, close to schools, parks, and just a short drive from the Barrhaven Marketplace Plaza. The open-concept main floor offers a sleek kitchen with stainless steel appliances, a cozy dining area, and a bright living room with patio doors leading to a spacious deck, perfect for entertaining or relaxing outdoors. A convenient two-piece bathroom completes this level. Upstairs, you'll find two generous bedrooms filled with natural light. The primary bedroom is impressively big, while the second bedroom is equally inviting. A beautiful three-piece bathroom and a laundry cupboard provide both comfort and convenience. With its modern design, functional layout, and ideal location, this home is an excellent choice for first-time buyers, downsizers, or investors. (id:48755)
Royal LePage Team Realty
49 - 507 B Chapman Mills Drive
Ottawa, Ontario
Gorgeous & very well maintained 2 bedroom end unit stacked home, in the desired area of Barrhaven, occupied by the original owner. This home offers open concept main floor, spacious Living room & Dining room, warm and stylish engineered hardwood flooring , kitchen with SS appliances & eating area and patio door leads to a private balcony. Second floor features spacious and bright primary bedroom with 4 pc ensuite, good size secondary bedroom, 4 pc main bathroom & laundry. Owned hot water tank, smart thermostat, one owned parking spot is included and plenty of visitor parking available next to the units. Transit is just steps away. Grocery stores, parks, gyms, restaurants, and multiple English and French schools are all within a 10-minute walk. Condo fees include exterior insurance and common area maintenance. Perfect for first-time buyers and investors, flexible closing! (id:48755)
Innovation Realty Ltd.
43 - 115 Renova Private
Ottawa, Ontario
Find yourself surrounded by lush greenery and a peaceful sense of privacy in this beautifully maintained home-just minutes from the Ottawa Hospital, Trainyards shopping, and steps from the scenic Rideau River. This vibrant community is ideal for families and downsizers alike, offering walkable access to parks, trails, schools, and transit.Inside, pride of ownership shines throughout. The home has been meticulously upgraded with thoughtful touches, including a custom front foyer bench with storage, Mitsubishi Electric heat pump/AC (2020), new toilets, staircase runners, and basement carpet (2021). The stylish kitchen is equipped with stainless steel appliances (2021) and a Samsung washer and dryer set (2021) in the oversized laundry room.This 3-bedroom layout offers two bedrooms on the second floor, plus a large legal third bedroom-or a flexible recreation space-on the lower level, complete with a 3-piece bath. Storage is abundant, from under-stair nooks to full-room capacity in the laundry area.One assigned parking space is included. Enjoy life where comfort meets convenience-near green space, top hospitals, and every amenity that makes Ottawa living easy and inspired. (id:48755)
RE/MAX Hallmark Lafontaine Realty

