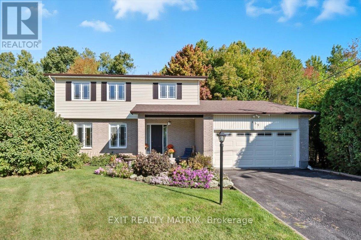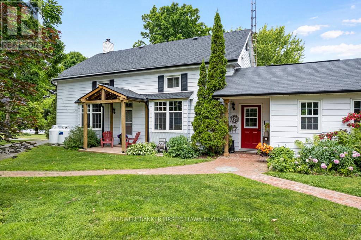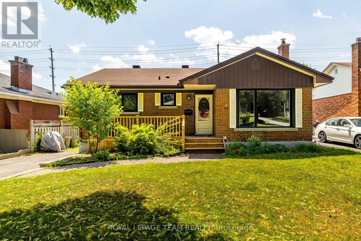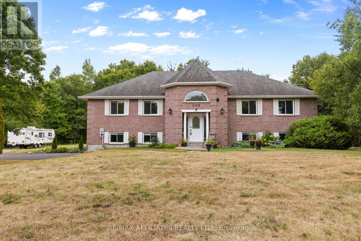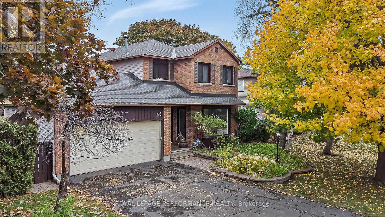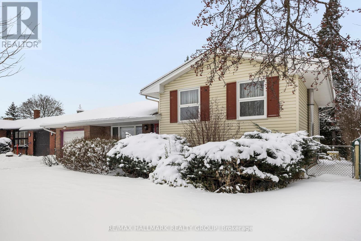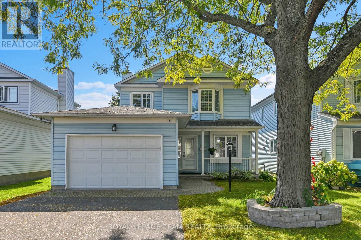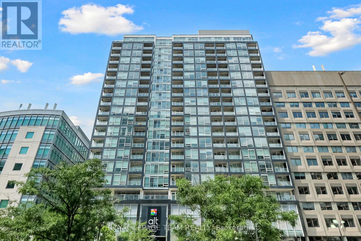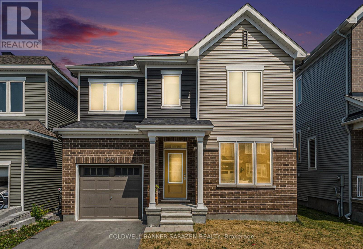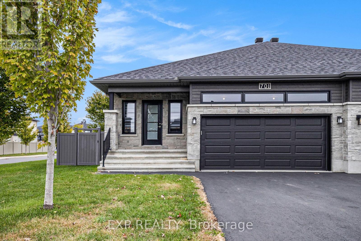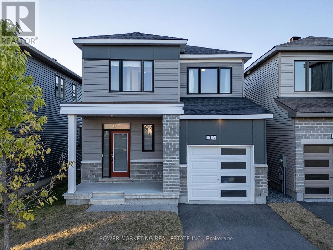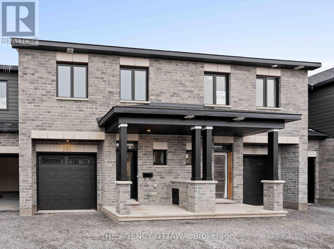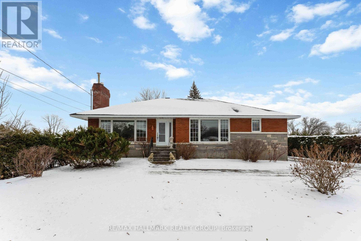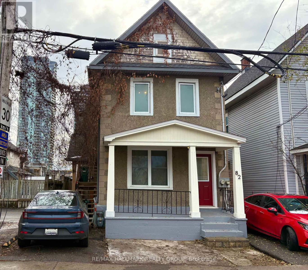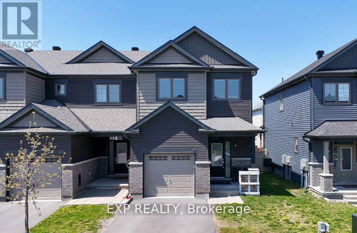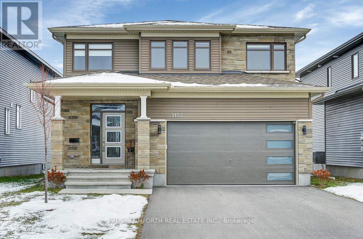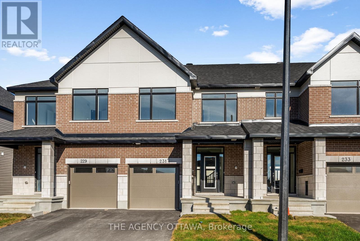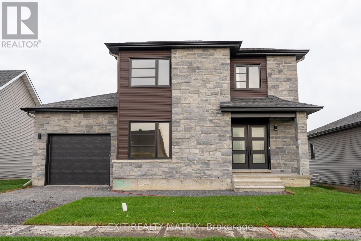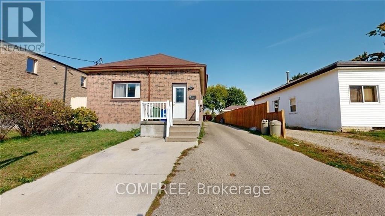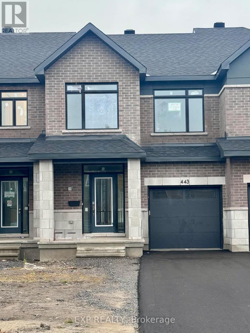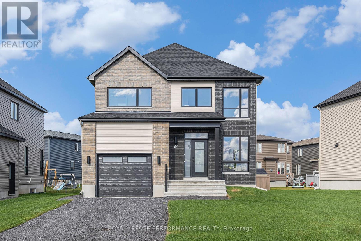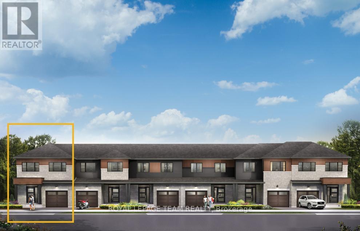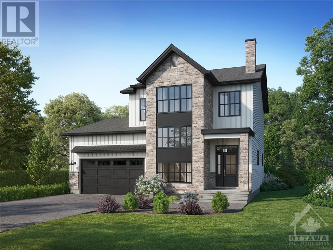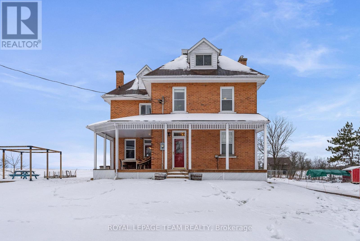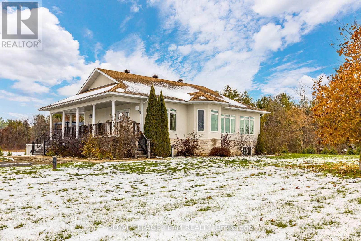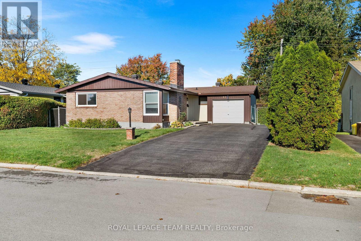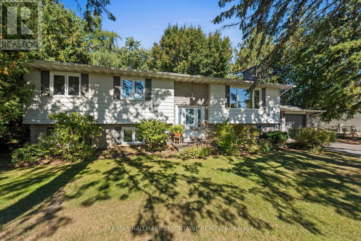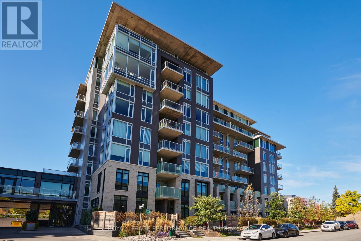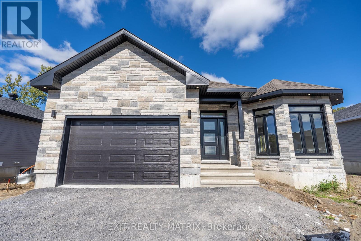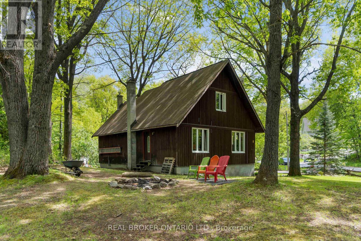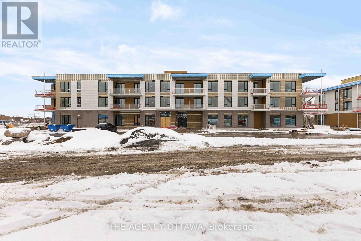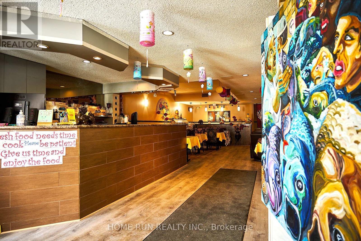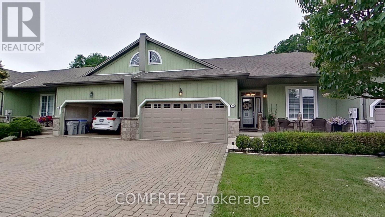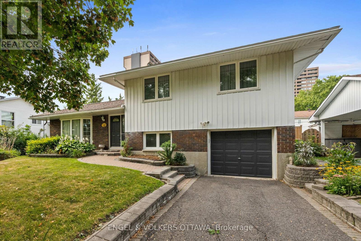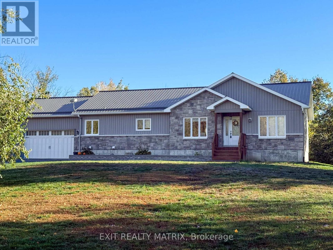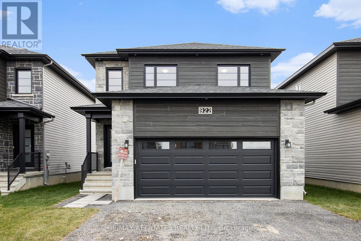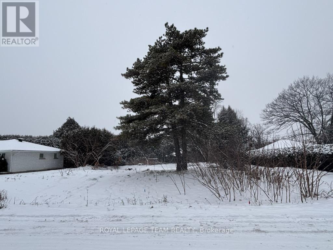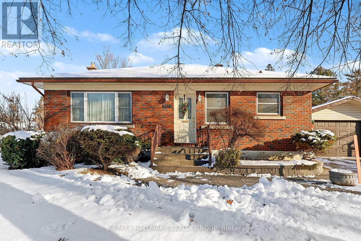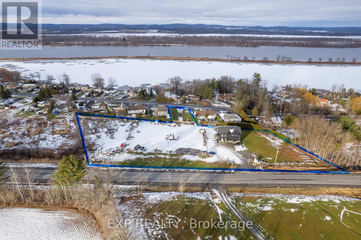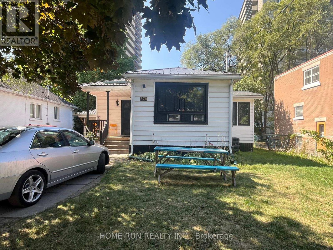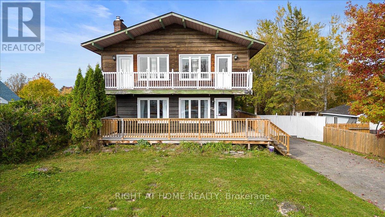159 Dunlop Crescent
Russell, Ontario
This beautiful 4-bedroom, 2.5-bathroom family home sits on a premium lot backing onto tranquil mature trees and the New York Central Fitness Trail. Step into a warm, inviting foyer leading to your choice of entertaining areas. The spacious living room flows to a formal dining space with newly refinished hardwood flooring, while the cozy family room with a wood-burning fireplace overlooking the backyard offers the perfect spot to relax. The bright kitchen with eat-in area is ideal for casual dining. A convenient powder room completes the main level. Upstairs, you'll find four generous bedrooms, including a primary suite with a 3-piece ensuite and an additional full bathroom. The fully finished lower level features a versatile space suitable for a home office, gym or hobby rooms, plus a large recreation room, a full laundry area and storage. Enjoy your own private retreat outdoors. The backyard includes an expansive deck (2024) and a hot tub in a private enclosure. The yard is landscaped and peaceful, with direct access to a walking/biking trail, pond with fish and raised garden beds. This home is ideal for families or anyone seeking comfort, privacy, and a seamless connection to nature within a charming, welcoming community. Minutes from the Russell Fair Grounds, arena, schools, library, conservation area, playground, restaurants, cafe and more. Showings by appointment only. Don't miss this one! (id:48755)
Exit Realty Matrix
4 Station Road
Rideau Lakes, Ontario
Stunning Century Home with Modern Comforts on a Double Lot in Portland, only steps to Big Rideau Lake. A perfect blend of old-world character and modern living with this beautifully updated 1800s 3-bedroom, 2-bathroom home. Thoughtfully renovated, it offers the warmth and charm of a historic property with all the conveniences of today. Inside, you'll find a welcoming mudroom and main floor laundry, a large kitchen with exposed beams, solid cherry cabinets, reclaimed pine floors and a cozy wood-burning fireplace, plus a formal dining room and a bright, inviting living room featuring a wood stove. The spacious primary suite is a true retreat with a walk-in closet and spa-like en-suite, complete with a stunning clawfoot tub. Outside, enjoy the lifestyle this property offers on its oversized double lot. Relax in the screened-in porch or hot tub (2024), stroll through the beautifully landscaped yard, or take advantage of the detached insulated garage currently set up as a workshop. Furnace 2014. Septic 2013. Sump Pump 2023. Eaves 2025. Roof 2022. Windows & Doors 2016. Garage Doors 2024. Attic Insulation 2023. Kitchen 2019. This rare property combines space, character, and thoughtful updates, making it an ideal forever home. (id:48755)
Coldwell Banker First Ottawa Realty
2740 Moncton Road
Ottawa, Ontario
Charming and beautifully updated, this brick bungalow is situated on a serene, tree-lined street in a family-oriented neighborhood, offering the perfect blend of space for entertaining and cozy family life. The home with hardwood floors natural light throughout the spacious layout. The dining and kitchen area, complete with a pantry, provides seamless walk-out access to new, tiered decks, a patio, and a fenced yard, ideal for outdoor enjoyment. The lower level offers incredible versatility, featuring a family room, computer nook, bedroom, and deluxe bathroom, and is uniquely primed for conversion into an independent rental unit or in-law suite thanks to the existing potential for a separate entrance. In excellent overall condition and conveniently located near schools and transit, this property is a must-see for families and investors alike. (id:48755)
Royal LePage Team Realty
259 Golf Club Road
Rideau Lakes, Ontario
Welcome to 259 Golf Club Road where space, light, and comfort come together in a setting that feels like your own private retreat. Set on a sprawling treed lot just outside of Smiths Falls, this spacious raised bungalow offers the best of both worlds: peaceful country living with quick, convenient access to town amenities. Step inside and you're greeted by an airy, open-concept living and dining space that invites connection, whether it's cozy evenings with family or lively weekend gatherings. Featuring over 2070 square feet above grade as per MPAC, plus a fully finished lower level, this home will truly wow you! Sunlight pours through generous windows, highlighting the warm tones of the flooring and drawing you toward the bright, welcoming kitchen - the heart of the home where every meal feels a little more special and surrounded by nature. With 3 spacious bedrooms and 3 full bathrooms, there's room for everyone. The primary suite is a serene retreat, complete with a walk-in closet and spa-inspired 4-piece ensuite. Two additional bedrooms, each with their own walk-in closets, are paired with a full 4-piece bath for family or guests. Downstairs, the walkout lower level boasts high ceilings, a versatile rec room, and a third full bath - plus direct access to your dream garage. Outside, the entertainer's yard offers space for all your friends and family, from summer BBQs to fall bonfires under the stars. This is more than a house - it's a lifestyle. Already equipped with a generator - this home is poised for you to turn the key and move in! Come see it for yourself. (id:48755)
RE/MAX Boardwalk Realty
46 Otten Drive
Ottawa, Ontario
Welcome to Pheasant Run in the heart of Old Barrhaven! This spacious 4-bedroom, 2.5 bathroom home is nestled on a quiet, tree-lined street surrounded by mature landscaping and sits proudly on an oversized double lot (75 ft wide). Lovingly maintained by a long-term owner, this property offers plenty of space for the growing family and an unbeatable location close to top-rated schools, transit, train station, parks, shopping, Costco, and everyday amenities.The main floor features a traditional layout with hardwood throughout living and dining rooms, family room, hallway and staircase to upper level.The kitchen offers solid oak cabinetry, gas range and granite countertops. It is at the heart of the home with access to the formal dining room and family room which features a bay window. You will also appreciate the living room area showcased by a wood burning firepalce. Finally, a convenient powder room completes this level. Upstairs, you'll find four generous bedrooms, including a large primary suite with a wall of closets and an updated 3-piece ensuite with a custom shower. The lower level is partly finished, offering a versatile recroom area with electric fireplace, a storage room, and a mechanical room. Your private east-exposed yard is fully fenced-in and features a deck with gas hook up for your BBQ. Shingles (approx. 8 years old), Insulation top-up (2025), European-style vinyl windows. Enjoy the charm and character of this established neighbourhood - a rare opportunity to own a home on one of Barrhaven's most sought-after mature neighbourhoods. (id:48755)
Royal LePage Performance Realty
2143 Hubbard Crescent
Ottawa, Ontario
Welcome to this charming, move-in ready home on a quiet crescent in highly sought after Beacon Hill North. Enjoy your morning coffee on your front porch, entertaining in the spacious solarium or hosting gatherings on the large deck. The main level shines with beautiful new hardwood flooring, and you'll love the gorgeous new 3-piece bath -fresh, modern, and thoughtfully finished. The kitchen boasts solid wood cabinetry with an eating bar overlooking the dining area with patio doors to the 3 season solarium - the perfect spot for morning coffee or unwinding at the end of the day. Your family will love spending movie or game nights in the spacious family room with gas fireplace and custom built in cabinetry. Outside, enjoy a very private backyard with perennial easy care gardens. With so many recent upgrades, you'll appreciate the peace of mind that comes with major 2025 updates including a new furnace, A/C, owned hot water tank, gas fireplace, and more. Beacon Hill North is a much sought after community for its location, schools and many recreational opportunities. Steps to Ottawa River parkland and riverfront trails linked to the National Capital Region's famed network of cycling, boating, x country skiiing... and a wide variety of quality French and English schools within easy walking distance - incl Ontario top rated Colonel By Secondary School with its International Baccalaureate program. Convenient public transit access incl the new Light Rail Station opening soon. Sens Plex, soccer fields, parks, community centre...all at your convenience. Close to shopping, hospitals, govt employment centres (NRC, CSIS, CMHC...) and only minutes to downtown. (id:48755)
RE/MAX Hallmark Realty Group
1063 Acoustic Way
Ottawa, Ontario
New offering with some of the interior images being provided are of a similar model. Exterior photos are of the subject property. Great value for this TRUE 4 Bedroom , BRAND NEW, END UNIT with a FINISHED BASEMENT located on a quiet crescent and backing onto single family homes. This home is priced for a quick possession with appliances and pre-selected builder upgrades. Take note of the kitchen cabinets upgrade with quartz countertops , upgraded main floor hardwood, electric fireplace in the finished basement recreation room and a larger outdoor deck to accomodate a bbq. Offers requested during regular business hours with a 24 hr irrevocable, please. Buyers' deposit to be held by Sellers' lawyer for warranty and HST purposes as well as the Buyer to sign the Builders' agreement within 5 days of acceptance of OREA agreement. TAXES shown are for land only and property to be re-assessed upon closing. (id:48755)
Teresa Barbara Steenbakkers
310 Mceachern Crescent
Ottawa, Ontario
Pride of ownership shines in this meticulously maintained Tartan Champagne model, set on a 39x100 ft lot in desirable Queenswood Heights and offering over 1,500 sq ft above grade. Lovingly owned, this home showcases exceptional care and pride of ownership throughout. Gleaming hardwood floors grace the main living areas, while the updated galley-style eat-in kitchen features ceiling-height cabinetry, newer appliances, and a bright, functional layout perfect for daily living. Upstairs, you'll find three generously sized bedrooms, including a spacious primary retreat complete with its own private ensuite. A second full bathroom serves the additional bedrooms with ease. The oversized single garage and wide driveway (replaced in 2016) offer great curb appeal and convenience. Key updates include furnace and AC (2020) and most main-floor windows (2018), giving peace of mind to the next owner. The unfinished basement provides a blank canvas for your personal touch, whether thats a rec-room, home gym, or extra living space. Located just minutes from parks, schools, shopping, and essential amenities, this home is nestled in a quiet, established neighbourhood perfect for families or those looking to settle in a mature community. Don't miss your opportunity, schedule a showing today! (id:48755)
Royal LePage Team Realty
2204 - 199 Slater Street Street
Ottawa, Ontario
Welcome to this deluxe, two story, two bedroom, three bathroom condominium apartment centrally located in the heart of Ottawa. This property's most exceptional feature is the breathtaking views from all its floor to ceiling windows & from the spacious balcony. There is tons of natural light as a result of its open concept design & it features attractive hardwood flooring throughout the main level, upstairs hallways & bedrooms. The kitchen includes quartz countertops & sufficient cabinetry to accommodate your cookware & dishes. The spacious open concept living room / dining area & exterior balcony are all perfect for furniture placement & relaxing as well as intimate meals or small family gatherings. The second floor hallway offers hidden washer/dryer & access to the family bathroom with soaker tub and shower. The spacious primary bedroom includes a bright, high end four piece en-suite bathroom with double sinks & glassed walk in shower. The second bedroom is perfect for other family members or a guest room / home office. This Building has lots of Amenities including, concierge, party room, movie room and exercise equipment. Imagine the convenience of being in walking distance to numerous restaurants & stores as well as most major tourist attractions like the Byward Market, National Arts Centre, Museums and Parliament Hill to name few. Parking spot P4 - #117 - Locker 402B (id:48755)
Royal LePage Team Realty
1813 Haiku Street
Ottawa, Ontario
This home offers over 2,300 sq. ft. of living space, including a fully finished basement. The main level features a spacious, bright living room, and a modern kitchen with quartz countertops, island, and stainless steel appliances. Upstairs, the large primary bedroom includes a walk-in closet and an ensuite, along with three additional well-sized bedrooms and a full main bathroom. The finished basement offers a cozy family room and plenty of storage space. perfect for young couples, growing families, or retirees. Located with easy access to daily amenities, this home combines comfort and convenience. The front and back lawns have been completed. (id:48755)
Coldwell Banker Sarazen Realty
701 Azure Street
Russell, Ontario
Welcome to this turnkey 2+1 bedroom, 3-bath semi-detached bungalow located on a corner lot in the highly sought-after Sunset Flats community of Russell. Built by Melanie Construction, this Sunflower model is known for its thoughtful design and quality craftsmanship, offering 1,470 sq ft on the main floor alone.The bright, open-concept main level features hardwood flooring throughout, a spacious living and dining area, and a well-appointed kitchen complete with a breakfast bar island, quartz countertops, backsplash, and included appliances. The generous primary suite offers a walk-in closet and a luxurious 5-piece ensuite with soaker tub and separate shower. A second bedroom, full main bathroom, and conveniently located laundry room complete the main floor.The fully finished basement extends the living space with a large rec room, third bedroom, and additional full bathroom, ideal for guests, a teen retreat, or a home office. Step outside to enjoy the fully fenced backyard, perfect for relaxing or entertaining. Parking is abundant with 6 total spaces, including a double garage and a driveway that accommodates four additional vehicles. All of this is just steps from schools, parks, trails, and recreation, and only 20 minutes from Ottawa.Nothing to do but move in and enjoy. Easy to view (id:48755)
Exp Realty
1017 Curraglass Walk
Ottawa, Ontario
Welcome to 1017 Curraglass Walk, a beautiful single-family home located in the heart of Stittsville. This well-maintained property features 3 spacious bedrooms and 2.5 bathrooms, offering the perfect blend of comfort and functionality. The home welcomes you with a tiled entrance that leads into a bright and open main floor, complete with rich hardwood flooring and a cozy fireplace in the living room. The open-concept layout is ideal for both everyday living and entertaining. Upstairs, the primary bedroom serves as a peaceful retreat with its own private 3-piece ensuite. Don't miss your chance to own this charming home in one of Stittsville's most desirable neighborhoods. (id:48755)
Power Marketing Real Estate Inc.
936 Katia Street
The Nation, Ontario
OPEN HOUSE December 18th at 4:00pm - 6:00pm AT 63 Chateauguay Street, Embrun. Welcome to the Oceane, a thoughtfully crafted bungalow offering 1,473 square feet of functional and stylish living space. With 3 bedrooms, 2 full bathrooms, and a 2-car garage, this home is designed for those who value comfort, convenience, and timeless design all on one level. The open-concept living, dining, and kitchen areas provide the perfect layout for everyday living and entertaining, with ample space for a cozy dinette. The primary suite offers a peaceful retreat, complete with a walk-in closet and a private ensuite, ensuring both comfort and privacy. Constructed by Leclair Homes, a trusted family-owned builder known for exceeding Canadian Builders Standards. Specializing in custom homes, two-storeys, bungalows, semi-detached, and now offering fully legal secondary dwellings with rental potential in mind, Leclair (id:48755)
Exp Realty
1150 Cope Drive
Ottawa, Ontario
Welcome to 1150 Cope Drive - a stunning Stanley 2 model by Valecraft Homes. This modern 3-bed, 2.5-bath townhome is designed for today's lifestyle. The sun-filled main level boasts an open-concept layout with a stylish kitchen featuring generous cabinetry, a dining area with access to the backyard and a living room with a cozy fireplace to add warmth and charm, creating a perfect atmosphere for gatherings or quiet evenings at home. A powder room adds convenience on this level. Upstairs, the primary suite serves as a private retreat with a walk-in closet and beautifully appointed ensuite. Two additional bedrooms and a full bath ensure plenty of space for family or guests.The finished lower level offers a spacious rec room ideal for movie nights, a home gym, or children's play area - adding valuable living space to the home. Set in a family-friendly community near schools and parks, this home offers quality craftsmanship, contemporary design, and everyday convenience. (id:48755)
The Agency Ottawa
3654 Navan Road
Ottawa, Ontario
Welcome to 3654 Navan Road - a charming, meticulously maintained bungalow offering timeless character, generous living spaces, and a peaceful private setting just minutes from urban convenience. Built in 1959, this well-cared-for home has been lovingly owned and features a thoughtful floorplan designed for everyday comfort. Step inside to a bright and inviting main level, highlighted by a spacious family room with large windows and warm natural light. The adjoining dining room provides an ideal space to gather and entertain, offering plenty of room for hosting holidays and special occasions. The kitchen is efficiently laid out and ready for your personal touch or future vision. The main floor includes three bedrooms and a full bathroom, offering great functionality for a family, downsizer, or first-time buyer. The full basement offers excellent potential-whether you envision a recreation room, hobby space, home gym, or additional storage. Outside, the property truly shines. Set on a private lot, you'll enjoy quiet mornings, mature trees, and lovely outdoor space for gardening, play, or relaxation. A detached garage adds valuable storage and workshop opportunities. Located on Navan Road, this home offers a peaceful country feel with convenient access to nearby amenities, schools, shops, parks, and more. A wonderful opportunity to move into a well-built home with room to make it your own. (id:48755)
RE/MAX Hallmark Realty Group
82 Beech Street
Ottawa, Ontario
Invest in your future in this prime location in the heart of Little Italy. This charming legal duplex consists of two spacious one bedroom units and upgraded systems for a turnkey experience. The ground floor unit is ideal for owner occupancy or will bring in solid rental income, the choice is yours. This unit includes an inviting front porch, spacious living/dining room with rich hardwood flooring, a bright and inviting eat-in kitchen with adjacent office area, huge bedroom overlooking the yard and a renovated four-piece bath. This unit also enjoys private access to the basement w/laundry facilities and extensive storage plus a private fenced backyard (100 feet deep!) with a covered deck and lovely green space. The upper unit is accessed by a private staircase and is rented for $1,448.80/mo + hydro (January 1st, 2026) to a quiet, low maintenance tenant who wishes to stay. This unit also features a private deck off the kitchen, a large vestibule, four piece bath, generous bedroom and a spacious living room. Many important improvements include Electrical Updates 2016-2025; 200 Amp Service, Separate Hydro Meters, New Wiring in Upper Unit 2016, Front Porch Lifted & Parged 2025, New Porch Roof & Columns 2025, Back Deck Rebuilt 2020, Eavestroughing 2019, Lower Roof & Upper Deck 2017, Gas Furnace 2016, Windows 2016, Freshly Painted on the main floor 2025, Two Hot Water Tanks are Owned and New in 2017. Please note that parking may be accommodated at the front along the east side but it is not a legally documented spot which is consistent with much of the parking along the street in this downtown area. This fantastic urban location is a walker's paradise steps to Preston which is teeming with locally owned restaurants, pubs, innovative businesses, and a short stroll to Dow's Lake & the O-Train. Heat + water bills average $180/month for both units. Take advantage of this great opportunity to get into the rental market and build equity in Ottawa's core. (id:48755)
RE/MAX Hallmark Realty Group
18 Rookie Crescent
Ottawa, Ontario
Welcome to this beautifully maintained EQ Scarlet end-unit townhome, perfectly situated on a quiet crescent in sought-after Fernbank Crossing. The open-concept main level features 9-foot ceilings and gleaming hardwood floors, creating a bright, stylish, and functional living space. The upgraded kitchen is a chefs dream, complete with stainless steel appliances, an oversized breakfast bar, pot lights, a walk-in pantry, and an over-the-range microwave.Hardwood stairs lead to the second floor, where you will find a spacious primary suite with a walk-in closet and a spa-inspired ensuite boasting double sinks, a soaker tub, and an oversized glass shower. Two additional bedrooms, a convenient second-floor laundry, and a full bath complete this level. The fully finished basement adds versatility with a large rec room and a full bathroom ideal for entertaining, a home office, or overnight guests.With 1,954 sq. ft. of living space, this turn-key home offers modern living in a family-friendly community, just minutes from Walmart Super centre, parks, schools, and scenic trails. (id:48755)
Exp Realty
1157 Diamond Street
Clarence-Rockland, Ontario
Welcome to 1157 Diamond Street, a beautifully crafted Longwood Onyx model built in 2022. Situated in the heart of Rockland's highly desirable Morris Village, this 3-bedroom, 2.5-bath home combines modern style, thoughtful design, and an inviting community setting. The bright, open-concept main floor features rich hardwood flooring and a stunning designer kitchen complete with a large quartz island and sleek cabinetry-ideal for everyday living and effortless entertaining. Upstairs, you will find three spacious bedrooms, including a luxurious primary suite with a walk-in closet and a spa-inspired ensuite boasting a glass shower and tub. A stylish main bathroom and convenient upper-level laundry further enhance the home's functionality. The partially basement offers space for a family room/rec room, additional bedrooms or gym. Set on a great lot in a family-friendly neighbourhood close to parks, schools, and local amenities, this move-in-ready home delivers the perfect blend of comfort, style, and convenience. Turn key, move-in ready! Some photos have been virtually staged. (id:48755)
Paul Rushforth Real Estate Inc.
231 Gretsch Road
Ottawa, Ontario
Welcome to this beautifully upgraded 3-bedroom, 2.5-bathroom townhome offering style, function, and comfort throughout. The main level features a versatile office/den with custom built-in shelving, ideal for a home office or study, along with a bright open-concept living area. Gather in the inviting living room with a cozy electric fireplace, enjoy meals in the dedicated dining space, and entertain with ease in the modern kitchen showcasing a large island with upgraded level 3 quartz counters and upgraded stylish backsplash. A convenient powder room completes this level. Upstairs, the spacious primary suite boasts a walk-in closet and a luxurious 5-piece ensuite. Two additional bedrooms, a full bathroom, and laundry complete the second floor. The fully finished lower level offers a generous rec space, perfect for a family room. With over $30K in upgrades - including upgraded hardwood flooring and hardwood stairs - this home blends quality finishes with thoughtful design, making it truly move-in ready. (id:48755)
The Agency Ottawa
1413 Caroline Court
Cornwall, Ontario
***HOUSE TO BE BUILT*** The Pandora model is a gorgeous modern 2-storey family home with a beautiful contemporary style. It features a large open concept dining room and kitchen with a breakfast counter. The classy upper level includes three bedrooms including a considerable size primary bedroom with an open concept bathroom and walk in closet. Many upgrades are included with this build including quartz countertops and hardwood flooring throughout including stairs to 2nd floor, cabinets up to ceiling, soft close doors & drawers, pots & pans, AC, central vac and eavestrough. Landscape includes 10x8 wood deck, paved driveway, sod at the front and seeding at the back. Call your realtor today for more information. ***Pictures are from a previous build and may not reflect the same house orientation, colors, fixtures, finishes*** (id:48755)
Exit Realty Matrix
33 Mayer Street
The Nation, Ontario
Welcome to "Le Belvédère" a new vision of modern 2-storey living where sun-soaked elegance, thoughtful design, and everyday luxury come together in perfect harmony. This isn't just a home its a showstopper. Step inside and experience a light-filled open-concept layout that feels as effortless as it is elevated. The main floor offers expansive living and dining areas ideal for entertaining, relaxing, or both all bathed in natural light and finished with sleek, upscale touches. A well-placed powder room adds everyday convenience with style. Upstairs, the wow factor continues with three generously sized bedrooms, including a primary suite that redefines luxury. Indulge in your private 5-piece ensuite featuring a deep standalone soaker tub, double vanity, and glass shower a personal spa retreat you'll never want to leave. A second 4-piece bathroom ensures ultimate comfort for family or guests. Top it all off with an oversized garage offering plenty of space for storage, tools, or weekend toys. Bold, bright, and built to impress this is where elevated living begins. (id:48755)
Exit Realty Matrix
184 Simcoe Street
London East (East K), Ontario
Turnkey fourplex generating approximately $5,500 in gross monthly income, or about $66,000 annually. After mortgage, insurance, and utilities, the property maintains a net positive cash flow, offering an estimated return of over 9%. The building includes four fully renovated units, each with its own kitchen and bath. Unit #1 rents for $1,750/month and features 2 bedrooms, a living room, kitchen, and bath. Unit #2 rents for $1,050/month, Unit #3 for $1,332.50/month, and Unit #4 for $1,230/month - each with 1 bedroom, kitchen, and bath. Coin laundry adds an additional $150/month. This solid brick building sits on a deep lot with over 5 parking spaces and zoning potential for rear parking. It includes 5 total bedrooms, 4 full bathrooms, and 4 kitchens, with 4 separate hydro meters. Additional features include baseboard electric heating in all units, a coin-operated washer and dryer, and a dedicated storage and utility room. The property is fully tenanted and ready for immediate cash flow. (id:48755)
Comfree
443 Haresfield Court
Ottawa, Ontario
Welcome to this stunning brand-new 3-bedroom luxury townhome located on a quiet cul-de-sac in a fully established neighbourhood in Riverside South ( no ongoing construction). With 9ft ceilings on the main floor, this home showcases high-end finishes throughout, including upgraded hardwood flooring on the main level, smooth ceilings, pot lights, and a large window at the back of the house to allow loads of natural light to flow into the home. The gourmet kitchen features upgraded quartz countertops, sleek tile backsplash, brand-new luxury stainless steel appliances, and a large island with an extended breakfast bar. For added convenience and organization, there is a large walk-in pantry off the kitchen with shelving. Upstairs, you'll find a generously sized primary bedroom, complete with a walk-in closet and a serene primary ensuite with a double-sink vanity, quartz countertops, a walk-in shower, and built-in shelving. All bathrooms feature upgraded tile floors and upgraded quartz counters for a consistent, upscale look. The staircase at the back of the house leads to a large, finished family room in the basement, which provides ample extra living space for movies, games, or quiet relaxation. With the modern linear electric fireplace, there is added warmth to the space for winter days or nights. Additional features include central air conditioning, a humidifier on the furnace, and an HRV system for year-round comfort. Ideally located near schools, shopping, and transit, this home offers a perfect blend of style, comfort, and convenience in a completed, quiet neighbourhood. Interior photos are of a model home; finishings, paint, light fixtures, appliances & upgrades vary. (id:48755)
Exp Realty
19 Rutile Street
Clarence-Rockland, Ontario
Thoughtfully designed, and already under construction! This 'The Adela (E2)' model is a stunning 2-story single-family home model offering 1794 sq/ft of a-g living space, featuring 3 bedrooms, 2.5 baths, 1-car garage, and open concept living. Sitting on a premium / oversized corner lot, this model also comes with brick on the street side. Welcome to 'Beaumont' in Morris Village, where you'll discover a newly developed area, strategically located to offer a harmonious blend of tranquility, access to amenities & a convenient 25-minute drive to Ottawa. Crafted by Landric Homes (aka the multi-award-winning 'Construction LaVerendrye' in QC), this beautifully crafted 2-story home will leave you in awe. Construction LaVerendrye, renowned for their expertise, reliability, dedication to excellence & timely project delivery, consistently upholds these standards in every community they develop. Home is under construction, closing date: set for June 2026. Model home tours now available in Limoges. Price, specs & details may be subject to change without notice. Photos are of a previously built 'The Adela' model (exact specs, layout & finishes may differ). (id:48755)
Royal LePage Performance Realty
223 Bankside Way
Ottawa, Ontario
Find more room for family in the 4-bedroom Rockcliffe Executive Townhome. You're all connected on the open-concept main floor, from the dazzling kitchen to the formal dining room and bright living room. Find more space in the walk-out basement, with finished rec room and 3-piece bathroom. The second floor features all 4 bedrooms, 2 bathrooms and the laundry room, while the primary bedroom includes a 3-piece ensuite and a spacious walk-in closet. Located on a premium lot backing onto greenspace/future park! Find your new home in Riversbend at Harmony, Barrhaven. August 27th 2026 occupancy. (id:48755)
Royal LePage Team Realty
30 Helen Street
North Stormont, Ontario
OPEN HOUSE HOSTED AT ~ 64 HELEN ~ SAT. NOV 29 @ 10am-12pm. Welcome to the BAROSSA. This beautiful new two-story home, to be built by a trusted local builder, in the new sub-divison of Countryside Acres in the heart of Crysler. With 3 spacious bedrooms and 2.5 baths, this home offers comfort, convenience, and modern living. The open-concept first floor is designed for seamless living, with a large living area flowing into a well-sized kitchen equipped with a large island perfect for casual dining. The dining area offers an ideal space for family meals, with easy access to a back patio, perfect for outdoor gatherings. Homebuyers have the option to personalize their home with either a sleek modern or cozy farmhouse exterior, ensuring it fits their unique style. Situated in a family-friendly neighborhood, this home offers the perfect blend of country charm and modern amenities. NO AC/APPLIANCES INCLUDED but comes standard with hardwood staircase from main to 2nd level and eavestrough. Flooring: Carpet Wall To Wall & Vinyl. (id:48755)
Century 21 Synergy Realty Inc
186 Mud Lake Road
Pembroke, Ontario
Perfect for those looking to upsize and upgrade, this 3-storey all-brick Victorian home offers approximately 2,400 sq. ft. of living space with over 8-foot ceilings and modern updates throughout. Located along a river on a private 1.5-acre property, a 550+ foot driveway leads to a peaceful setting with open field and peaceful views of the water. Enjoy outdoor living with a wrap-around porch and a fire pit. Inside, the home features 5 bedrooms and 3 bathrooms, including a loft-style master bedroom on the third floor with a walk-in closet and 3-piece ensuite. Additional bedrooms offer flexibility for family, guests, or home office space. A large heated double garage (20.41 ft x 26.20 ft) provides excellent space for vehicles, storage, or a workshop. Private, scenic, and just minutes from the highway, this property delivers space, privacy, and commuter convenience in a desirable riverside setting. (id:48755)
Royal LePage Team Realty
2298 James Craig Street
Ottawa, Ontario
A true 5-bedroom bungalow with a separate-entrance 2-bed in-law suite, perfect for multigenerational living, co-ownership, extended family, or short-term airbnb stays with their own entrance while you enjoy main floor. Open house Sunday 21th of December 2025. Set on a large, tree-lined lot with a peaceful creek, this home combines country charm with exceptional flexibility. Imagine your basement airbnb and getting up to $2,700 per month in short term rentals while you enjoy 3 bedrooms updstairs. The main floor features 3 bedrooms, hardwood floors, a bright living/dining room with a gas fireplace, and a newer kitchen with both front and side entries. The principal bedroom sits in its own private wing and feels like a retreat, complete with a sitting area, fireplace, and direct access to the yard. The lower level offers a spacious in-law suite with its own entrance, kitchen, laundry, bathroom, and two bedrooms - ideal for visiting family, aging parents, adult children, or potential short-term rental use (not a legal secondary dwelling for long-term third-party tenancy). Two decks with nature views, an attached garage, two sheds, and a 2024 roof round out this well-maintained property. Much of the open area on the left of the home while facing the home can be your yard if you are the fortunate buyers. A versatile and welcoming home offering space, privacy, and multigenerational convenience, just minutes from the city. (id:48755)
Details Realty Inc.
213 Bankside Way
Ottawa, Ontario
There's room for more in the 4-bedroom Simcoe Executive Townhome, where open-concept living brings your family together. The main floor is the perfect spot to gather, with a gourmet kitchen featuring a large pantry, a formal dining space and naturally-lit living room. The second floor includes all 4 bedrooms, 2 bathrooms and a laundry room, while the primary bedroom offers a 3-piece ensuite and a spacious walk-in closet. The walk-out basement offers a finished rec room and an additional 3-piece bathroom. Located on a premium lot backing greenspace/future park. Find your new home in Riversbend at Harmony, Barrhaven. August 18th 2026 occupancy. (id:48755)
Royal LePage Team Realty
4128 County 7 Road
South Dundas, Ontario
Spacious Country Bungalow - Perfect Family Retreat! Discover the charm of country living in this beautiful and spacious 5-bedroom bungalow set on over 1 acre of land! With 2 bedrooms upstairs and 3 generously sized bedrooms downstairs, there's room for everyone to spread out and relax. Enjoy total privacy-no rear neighbours and no homes across the street-creating a peaceful setting ideal for families or anyone seeking tranquility.This home is built to last with an ICF foundation and features radiant flooring throughout, ensuring year-round comfort. Natural light floods every room, highlighting the open, welcoming layout. Entertain or unwind on your stunning wrap-around porch, or take advantage of the detached garage for extra storage and workspace.Experience worry-free living with a brand new water treatment system, and appreciate the convenience of not one, but two beautiful ensuites. This property is a true haven-perfect for raising a family and escaping city hustle, while enjoying all the modern amenities you deserve.Don't miss this private, peaceful gem-your dream country home awaits! (id:48755)
Royal LePage Team Realty
47 Kidgrove Gardens
Ottawa, Ontario
Welcome to 47 Kidgrove Gardens - A solid, 3-bedroom bungalow in sought-after Tanglewood. This charming 3-bedroom, 3-bathroom traditional bungalow is full of updates and move-in ready, located in the desirable family-friendly neighbourhood of Tanglewood. Step inside to a welcoming entrance featuring brand new porcelain tile, leading into a spacious, entertainment-sized living and dining room - perfect for gatherings. The beautifully refreshed satin-sheen hardwood floors add warmth and elegance to the space. The bright, eat-in kitchen offers a fresh look with professionally painted cabinets, new hardware, and a full suite of upgraded appliances in the kitchen: a brand-new fridge, dishwasher, and microwave/hood fan, plus a stove that's just two years old - making cooking and cleanup a breeze. The main bathroom has been fully renovated, featuring porcelain tiles, a new vanity with Carrera white stone vanity top, bathtub, toilet, and modern light fixture. The entire home has been freshly painted, providing a crisp, clean feel throughout. Downstairs, the newly carpeted basement is designed for fun and functionality. It includes a large rec room, a bar area, an office space, and ample storage - perfect for family living and entertaining. Outside, the generous backyard is mostly hedged, offering privacy and plenty of space to enjoy warm summer days. This is a fantastic opportunity to own a home in a well-established neighbourhood. Don't miss your chance to call 47 Kidgrove Gardens your new address! (id:48755)
Royal LePage Team Realty
6941 Sunset Boulevard
Ottawa, Ontario
This is more than just a home - its a lifestyle. From the moment you arrive, you'll feel the difference. Friends and family will know this is "the place to be". Imagine the joy of a cozy, welcoming space filled with laughter and connection. Entertain with ease from the spacious kitchen, where good food and great company naturally gather around the generous dining room. As the seasons shift, look forward to crisp fall and winter evenings by the inviting fireplace and don't miss the second fireplace in the family room below for even more warmth and comfort. With 3 main floor bedrooms + 2 lower bedrooms with generous windows, this home adapts to your life: kids rooms, home offices, exercise spaces, or craft rooms...the possibilities are yours. Downstairs, great storage solutions add to the functionality, while the oversized 1.5 car garage offers even more versatility. If Nature's Bounty calls to you, you will LOVE the setting. The trees don't stop at the front yard - the private backyard is a true oasis. Step onto the back deck, enjoy year-round campfires, or simply extend your living space into the generous outdoors in every season. 200 amp electrical. Recent updates ensure peace of mind: windows (2014), septic bed (2018), roof (2019), basement renovation (2023), and fresh paint throughout (2023). (id:48755)
RE/MAX Hallmark Lafontaine Realty
301 - 570 De Mazenod Avenue
Ottawa, Ontario
Welcome to The River Terraces at Greystone Village where refined urban living meets the tranquility of nature. This exceptional 2-bedroom residence, just steps from the Rideau River and Canal, offers approximately 954 sq. ft. of beautifully curated living space designed for comfort, elegance, and ease. A generous foyer opens to an airy, light-filled layout adorned with engineered hardwood floors. The sleek, white gourmet kitchen features Corian countertops, subway tile backsplash, shaker cabinetry, stainless steel appliances, and an oversized breakfast bar a perfect balance of style and function. The open-concept living and dining area invites both relaxation and entertaining, with large windows that flood the space with natural light and access to a private balcony complete with natural gas BBQ hookup. The primary suite is a serene retreat, offering ample closet space and a spa-inspired ensuite with a glass walk-in shower. A second bedroom, a full main bath, and in-suite laundry complete this thoughtfully designed home. Residents of The River Terraces enjoy an elevated lifestyle with amenities that include a fitness centre, yoga studio, fireside lounge and library, private dining room with kitchen, pet and car wash stations, and commercial-grade laundry facilities all within one of Ottawa's most coveted communities. (id:48755)
Royal LePage Performance Realty
1408 Caroline Court
Cornwall, Ontario
***HOUSE TO BE BUILT***The Mojave is an exquisite model offering multiple particularities. The living room has distinguished oversized windows allowing for the natural light to flow through the common area. The kitchen is designed to be practical with tons of counter and cabinet space and comes with many upgrades such as cabinets up to ceiling, quartz countertops, soft close doors & drawers, many pots & pans drawers and a garbage/recycling pull-out. Both bathrooms include quartz countertops and tiled shower walls. The three bedrooms are designed with spacious closets, adding to the list of traits this model offers. Other features included hardwood flooring throughout, AC, central vacuum, eavestrough Landscape will include 10' X 8' wood deck, sod at the front, seeding at the back and paved driveway. Contact your realtor today for more information. ***Pictures are from a previous build and may not reflect the same house orientation, colors, fixtures or upgrades*** (id:48755)
Exit Realty Matrix
190 Woods Road
Ottawa, Ontario
Fully furnished and move-in ready, this charming 3-bed, 1-bath home in the heart of Constance Bay offers year-round living or a perfect getaway just 35 minutes from downtown Ottawa. Nestled on a private corner lot with mature trees and seasonal water views, this turn-key property blends comfort, functionality, and cottage-style charm. Perfect as a year-round residence, weekend escape, or income-generating Airbnb, the open-concept interior radiates a warm Mediterranean vibe, fully furnished with premium pieces and ready for immediate enjoyment. Features include forced air and baseboard heating, ceiling fans, and in-home laundry. A brand-new drilled well (Oct 2024) and well-maintained septic system offer added peace of mind. The spacious layout provides three bedrooms and a full bathroom, ideal for families or hosting guests. Step outside to a low-maintenance Trex composite deck, perfect for outdoor dining and lounging. The backyard is a true showpiece, with a custom fire pit, built-in wraparound seating, and plush cushions for cozy nights under the stars. Additional highlights include a detached garage with automatic door, keypad entry, and fobs; a GenerLink system for easy generator hookup; and a ride-on lawn mower, snowblower, and storage shed. An extended driveway offers ample parking.Located just a short stroll to the beach and water access, 190 Woods Road is surrounded by nature yet close to community amenities. Known for four-season recreation - from boating to snowmobiling to hiking - this property delivers the perfect balance of rural charm and modern convenience. Call us for more details or to book your showing today! (id:48755)
Real Broker Ontario Ltd.
206 Old Pakenham Road
Ottawa, Ontario
Charming Log Home Retreat on the Ottawa Snye - Fitzroy Harbour! Escape to the tranquility of this stunning log home, nestled on a peaceful dead-end road in the heart of Fitzroy Harbour. Crafted from majestic first-growth logs, this home blends rustic elegance with serene natural beauty. Enjoy complete privacy while the Ottawa Snye River flows gracefully past your backyard - perfect for morning coffees on the deck or evening relaxing under the sunset. Inside, the open-concept main floor offers approximately 1,400 sq ft of warm, inviting living space with two bedrooms, a full bath, and panoramic views of the surrounding landscape. The finished lower level provides a versatile space for relaxation, hobbies, guests, or a home office complete with an additional full bath. Step outside to you spacious back deck - ideal for entertaining or simply unwinding in nature. This is more than a home - it's a lifestyle. Enjoy a vibrant rural community with a local store (with LCBO outlet), churches, St. Michael's Elementary School, and a active community centre just a short stroll away. Fitzroy Provincial Park is also nearby for even more outdoor adventure. Weather you seeking a peaceful year-round residence or a weekend escape, this rare offering combines character, comfort, and connection to nature. Welcome to Fitzroy Harbour - where riverfront living meets community charm. (id:48755)
RE/MAX Hallmark Realty Group
107 - 3071 Riverside Drive
Ottawa, Ontario
Introducing Ottawa's newest boutique waterfront community. This unit features a 1 bedroom + den. These thoughtfully designed suites offer some of the nicest views in the city, just steps from Mooney's Bay and its year-round lifestyle amenities. Centrally located within 15 minutes of Ottawa's major hospitals, the airport, Preston Street, Lansdowne, and The Market, The Docks combines convenience with a relaxed waterfront setting. A perfect fit for young professionals and downsizers seeking modern finishes, low-maintenance living, and exceptional access to the city's core. Waterview options available of Mooney's Bay. (id:48755)
The Agency Ottawa
315 Montreal Road
Cornwall, Ontario
Prime Investment Opportunity Near Ottawa and Montreal! Cornwall Mixed-Use Property for Sale!$789,000 (Restaurant on Main Floor + Residential Units Upstairs)Located in the bustling "Le Village" district with high foot trafficJust one block from a large condo development5-minute walk to the local university1.5 km from a major shopping area & waterfront sports parkFully Equipped Restaurant Ready to Operate!Spacious Second Floor: 8 Bedrooms + 2 Living Rooms + 2 Kitchens + 2 Bathrooms + StorageMaximize Cash Flow! Rent out the upper units or live on-site while running the business. The restaurant is one of the few Chinese eateries in town, successfully operating for over 8 years! With a fully equipped kitchen, it can accommodate 80-100 guests and is perfect for buffets, private events, and dine-in service.Features a private party room, ideal for birthday parties, baby showers, and corporate gatherings!Don't miss this rare opportunity! (id:48755)
Home Run Realty Inc.
23 - 23 Oakwood Links Lane
South Huron (Stephen), Ontario
Welcome to a well-maintained bungalow condo highly sought after in the Oakwood Links Community of GrandBend. ONE FLOOR LIVING! Open concept layout that seamlessly integrates living, dining and kitchen spaces, with garden door to your private deck, with awning looking at nature at its best. Primary bedroom on the main floor has ensuite bathroom and garden door to private deck, Second bedroom on the main floor has a wall bed collection (murphy bed) with queen size mattress. The fully finished lower level includes a family room with a gas fireplace and two additional bedrooms, bathroom, and bonus storage area. State-of-the-art Briggs & Stratton automatic natural gas generator offers worry free secondary power in the event of a power failure. Includes lawn care, inground water system, snow removal, spider spraying, and dryer vent cleaning. Oakwood Links offers the ideal combination of a quiet retreat and easy access to everything Grand Bend has to offer. Includes: fridge, oven, microwave, dishwasher, washer & dryer, BBQ, light fixtures, and window coverings. (id:48755)
Comfree
3348 Kodiak Street
Ottawa, Ontario
Lovingly cared for by the same owners for nearly 25 years, this welcoming side split is the perfect place to call home. Set in a desirable family neighbourhood close to schools, parks, shopping, and transit, it offers the ideal balance of comfort and convenience.The main level features a bright formal living and dining room for family gatherings, along with a spacious eat-in kitchen where memories are made around the table. Upstairs, the primary bedroom offers generous closet space, while two additional bedrooms and a full bath provide plenty of room for children or guests.The lower level is designed with family living in mind, boasting a cozy family room, a 3-piece bath, and a versatile extra bedroom-perfect for a teen, home office, or guest space with the added convenience of inside entry from the garage. The basement expands your living options even further with a large rec room for play, movie nights, or hobbies, along with plenty of storage.Step outside to a wonderful backyard that is sure to be a favourite gathering spot. With mature gardens, landscaping, a shed, and lots of fenced space, its perfect for kids to play, pets to roam, and summer barbecues with friends and family.This cherished home is ready for its next family to enjoy for years to come. (id:48755)
Engel & Volkers Ottawa
1991 Thibault Court
North Dundas, Ontario
Welcome to 1991 Thibault Court, a charming 3-bedroom, 2-bath bungalow nestled on a generous lot in the peaceful town of Chesterville, Ontario. This home offers the perfect blend of comfort, privacy, and convenience, making it ideal for young families or anyone looking to enjoy the ease of single-floor living. As you step inside, you are greeted by a spacious foyer that opens to an inviting open-concept layout. The formal dining room, complete with a modern light fixture, is perfect for family meals or entertaining guests. The large living room boasts a cozy gas fireplace with a striking stone feature wall, creating a warm and welcoming atmosphere, with direct access to the backyard, perfect for indoor-outdoor living. The well-appointed kitchen is designed for both functionality and style, featuring a centre island with seating, ample cabinet space, luxurious quartz countertops, and sleek stainless steel appliances, making meal preparation a breeze. The private primary suite offers a peaceful retreat, separated from the other bedrooms for ultimate tranquility. It features a spacious bedroom, a walk-in closet, and a 4-piece ensuite bathroom. On the opposite side of the home, you'll find two additional bedrooms, a full bathroom, and a convenient laundry room. The fully finished lower level offers endless possibilities with a large recreation room, ample space for a gym or home office, and plenty of storage. A rough-in for a future bathroom provides additional potential for customization. Step outside to the large backyard, where you'll find a deck for entertaining and a fire pit area to enjoy summer evenings with family and friends. Located on a quiet cul-de-sac in a friendly rural community, this home offers the perfect balance of privacy and proximity to Ottawa, making it a great choice for those seeking a serene lifestyle without sacrificing convenience. Don't miss your chance to make this lovely bungalow your own! (id:48755)
Exit Realty Matrix
1213 Montblanc Crescent
Russell, Ontario
Brand New 2025 Melanie Construction - Model "Foxglove" - Ready February 10, 2026.This beautifully crafted single-family home offers exceptional value, modern finishes, and an attached double-car garage-perfect for families seeking quality and comfort at a reasonable price. Step inside to an inviting open-concept main level featuring abundant natural light, stylish flooring, and a spacious living/dining layout ideal for entertaining. The exquisite kitchen boasts a large center island, sleek cabinetry, modern fixtures, and a convenient walk-in pantry for added storage and functionality. Enjoy outdoor living with a 12' x 6' rear deck, perfect for relaxing or hosting gatherings. The second level impresses with three generously sized bedrooms, including a stunning primary suite complete with a luxurious 3-piece ensuite and a large integrated walk-in closet. A modern family bathroom and second-floor laundry add comfort and convenience. The basement comes fully finished, offering excellent additional living space complete with a large recreation room, an extra bedroom, and a 3-piece bathroom-ideal for guests, extended family, or a private retreat. Stylish, and built with quality craftsmanship, this Foxglove model is a fantastic opportunity in a growing community. *Please note: Photos are of the same model from another home and may include upgraded features.* (id:48755)
RE/MAX Boardwalk Realty
267 Marilyn Avenue
Ottawa, Ontario
Build your dream home on this generous approx. 47 ft x 162 ft lot, tucked into a mature and well-established neighbourhood. Enjoy the perfect blend of nature and convenience, with Mooney's Bay Beach just minutes away-an ideal spot for summer days, scenic sunsets, and family outings. Extensive bike paths and walking trails located nearby, offering endless opportunities for outdoor recreation right from your doorstep. You'll appreciate being close to schools, parks, shopping, and everyday amenities, along with quick access to downtown and the airport. City services are conveniently located at the lot line, making your future build even easier. (id:48755)
Royal LePage Team Realty
2023 Vincent Street
Ottawa, Ontario
Well maintained 3 bedroom, 1.5 bath home with a detached garage and double interlock driveway with parking for multiple vehicles, located on a quiet street in desirable Elmvale Acres. Set on a good-sized corner lot, this home is close to schools, hospitals, shopping, public transportation, and just a short commute to downtown and the Glebe. Updates include shingles with transferable warranty (April 2024), furnace (2014), and central air (2017). The lower level offers a spacious rec room with a gas fireplace, a 2-piece bath, den, workshop, laundry room, cold storage, built in dart board, wet bar and plenty of storage. Side door with direct access to basement allows for suite potential. Long-time owner home with great potential in a prime location. (id:48755)
RE/MAX Hallmark Realty Group
3620 Principale Street
Alfred And Plantagenet, Ontario
3620 Principale Street sits on 2.576 acres of land in the township of Alfred-Plantagenet and is zoned C2 (General Commercial). This flexible zoning allows for a variety of commercial and some residential uses, including single detached dwellings, bed and breakfasts, garden centres, restaurants, and retail stores. The property also features a modern building already constructed on-site however, the build remains incomplete. The Buyer will be responsible for finishing the construction and obtaining final occupancy. Conveniently located just 10 minutes from Rockland, this property offers excellent potential for entrepreneurs, developers, or investors looking to establish a commercial venture in a growing area. (id:48755)
Exp Realty
690 Vivera Place
Ottawa, Ontario
Built in 2019, this spacious end-unit townhome in a highly walkable, family-friendly neighbourhood. The main floor features a functional open-concept layout with a bright and spacious living room, a chefs kitchen with granite countertops and a large island, a walk-in pantry, and access to a private backyard. The oversized garage provides ample storage and convenience.Upstairs, you'll find three generously sized bedrooms, including a spacious primary suite, plus a full laundry room. The fully finished basement adds valuable extra living space perfect for a home office, gym, or recreation area. (id:48755)
Details Realty Inc.
378 Enfield Avenue
Ottawa, Ontario
Welcome to 378 Enfield - a true cash-cow investment property with absolutely positive cash flow! CAP RATE: 7.50% Located in an R2L zoning area, this property is legally approved as a rooming house with up to 7 bedrooms and also offers exceptional development potential. With further design, it can be redeveloped into a multi-unit apartment building from 6 units. Currently generating a gross monthly income of approximately $5,500, detailed cashflow and expense form ready for reference for serious buyer. This property is fully managed by a powerful professional property manager that has been handling all day-to-day operations smoothly - zero hassles for the owner. The main floor features 4 bedrooms, 2 bathrooms, a spacious kitchen, laundry room, and a bright living area. The basement includes 3 additional bedrooms, 2 bathrooms, and a full kitchen, ideal for flexible rental arrangements. Completely renovated in 2023, the home showcases upgraded plumbing, electrical, and HVAC systems, along with new insulation, fresh paint, and brand-new windows and doors throughout. Walking distance to Green & Fresh, Loblaws supermarket, Bus stations, RCMP headquarter, Canadian Cyber security center, around 2km to Ottawa University and one bus to Carleton University and surrounded by lots other amenities. This turnkey investment has been successfully operating for the past two years - a rare opportunity to own a high-performing, low-maintenance property with strong cash flow and future development upside! (id:48755)
Home Run Realty Inc.
424 Laurier Street
Clarence-Rockland, Ontario
Now is the time to invest in Rockland - one of Eastern Ontario's fastest-growing communities, just 20 minutes east of Ottawa! This property offers an exceptional opportunity to acquire a high-growth infill development site in the heart of Rockland's rapidly expanding mixed-use corridor. Situated on a large 86 ft x 277 ft lot (0.55 acres), the property offers outstanding potential for rezoning to medium-density residential or mixed-use commercial, with preliminary concepts supporting up to 16-21 residential units and professional office or retail space on the ground level. The existing home is a well-built 2-storey residence featuring 3 bedrooms, 2 bathrooms, and an open-concept main floor with living, dining, and kitchen areas - plus an unfinished basement ready for your vision. Live in it or rent it out while you complete rezoning and development plans, generating income as you prepare your next project. This property's prime location provides unbeatable convenience - within walking distance to three grocery stores (Independent, Food Basics, Giant Tiger), Winners, LCBO, restaurants, medical clinics, and golf courses. Surrounded by residential, commercial, and industrial development, the site enjoys excellent visibility, flat topography, full municipal servicing, and direct access to Rockland's key amenities.With the City of Clarence-Rockland encouraging intensification along Laurier Street, this parcel is ideally positioned for a multi-residential build with strong ROI potential. Whether you're a developer, builder, or investor, 424 Laurier Street represents one of the last remaining large parcels in Rockland's core - a rare, limited-time opportunity to secure a site with exceptional upside in a thriving and growing municipality. (id:48755)
Right At Home Realty

