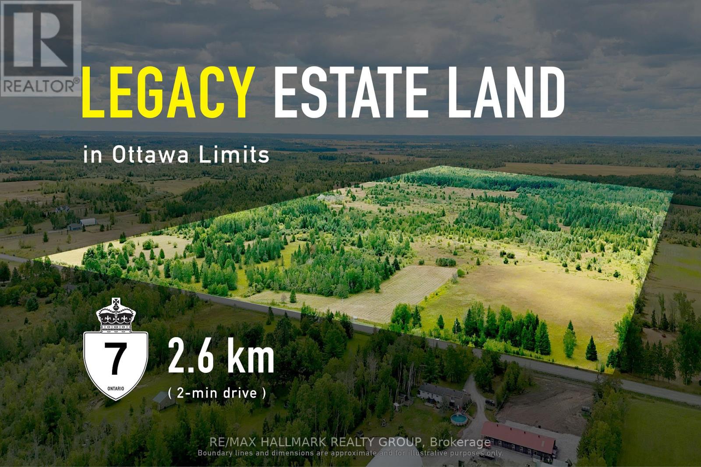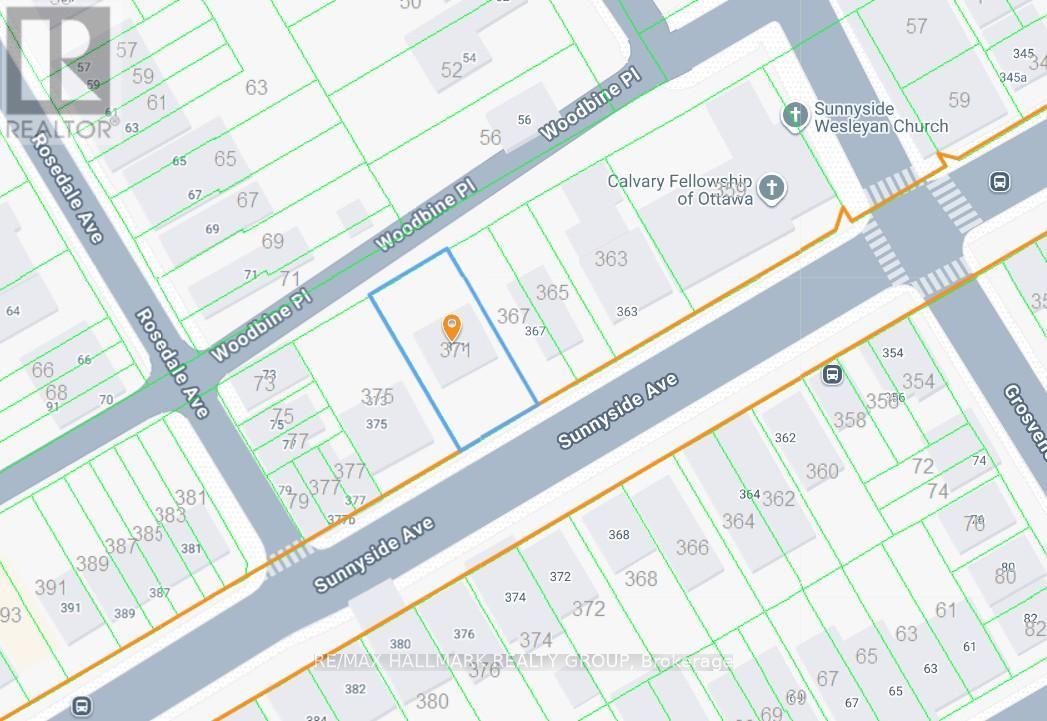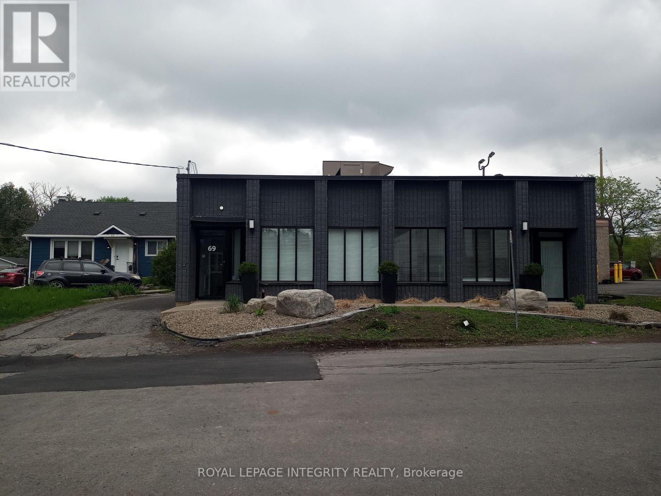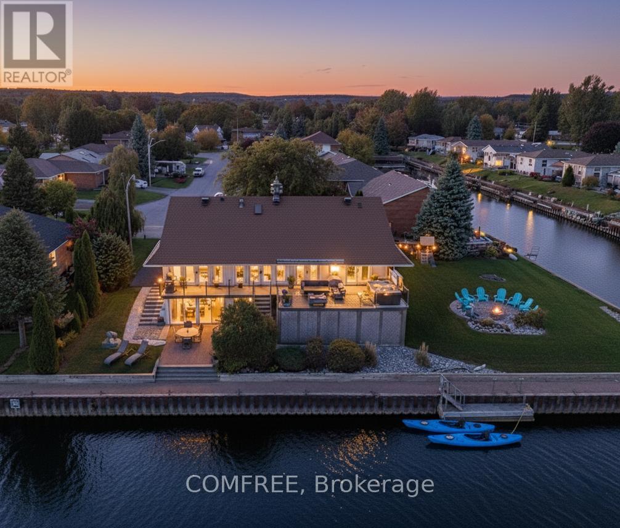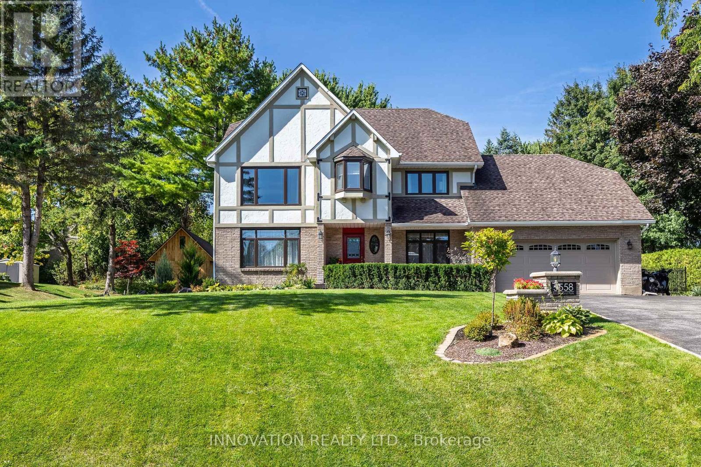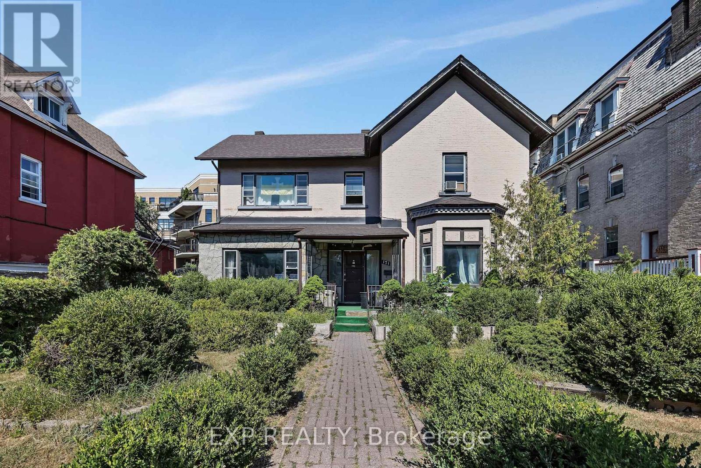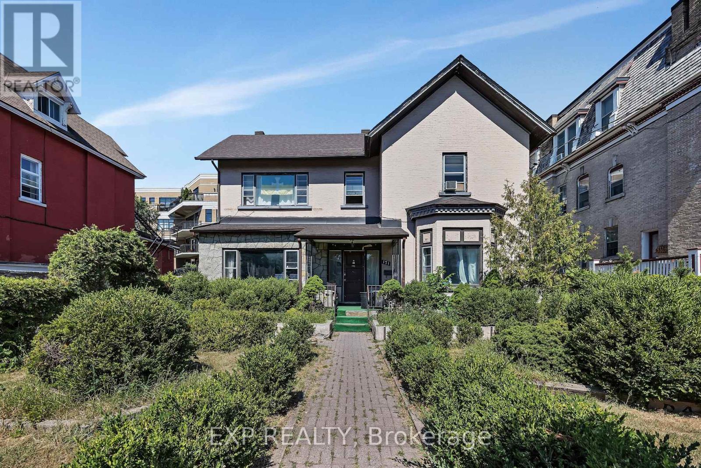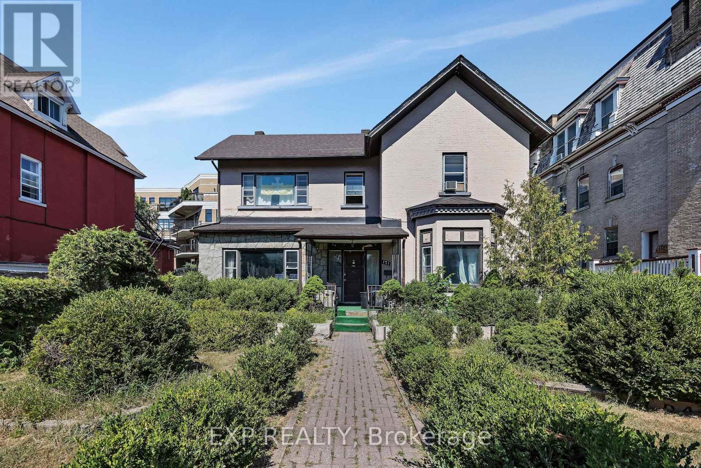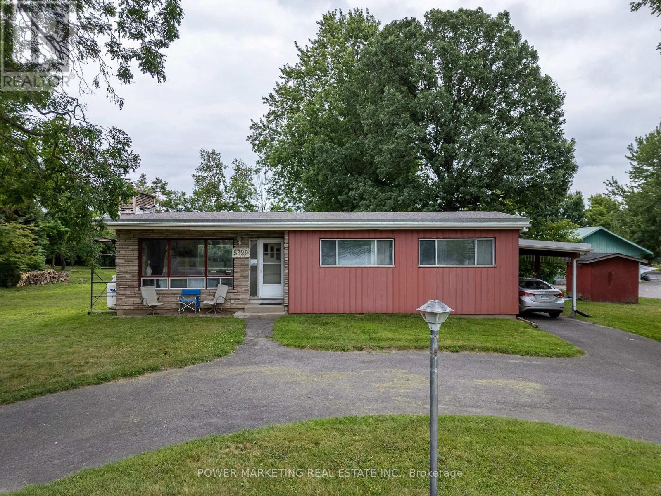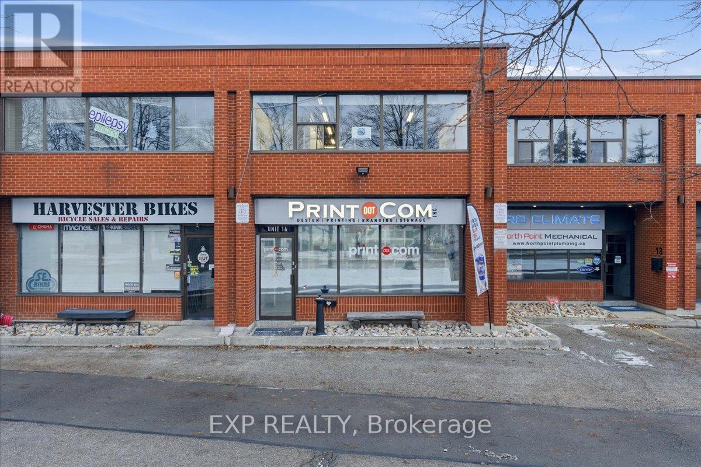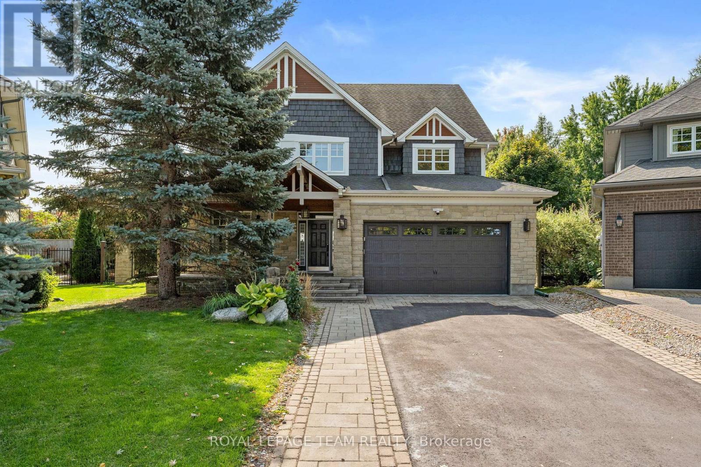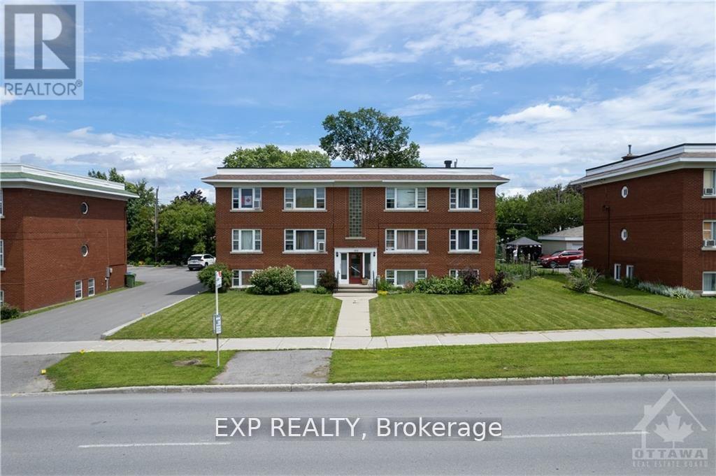00 Upper Dwyer Hill Road
Ottawa, Ontario
Located on Upper Dwyer Hill Rd in rural west Ottawa, this expansive 200-acre parcel offers a compelling blend of natural beauty, usable space, and long-term potential. With dry, mostly open terrain, year-round road access with hydro at the lot line, and 50 acres of mature red and white pine, the property is well-positioned for a variety of end uses. Currently used for equestrian trails, its ideal for those seeking land for recreation, farming, or the opportunity to build their forever home in a peaceful, private setting. In addition, the parcel presents potential for severance creating an option to offset future carrying costs through resale while retaining ample space for personal use. Located just 10 minutes from Stittsville, Kanata, Carleton Place, and Almonte, with convenient access to major highways, the site offers strong lifestyle and investment appeal. It also benefits from proximity to high-voltage transmission lines, presenting potential for renewable energy development. Zoned RU (Rural Countryside) with a wide range of permitted uses, this is a rare opportunity to secure versatile rural land in a steadily growing corridor. Brochure link can be found under Property Summary. (id:48755)
RE/MAX Hallmark Realty Group
371 Sunnyside Avenue
Ottawa, Ontario
Located in the well-established and highly sought-after Old Ottawa South neighborhood, just South of The Glebe, this property is in a prime location in easy walking distance to the scenic Rideau Canal and Rideau River, Bank Street, shopping. Backs onto Woodbine Place, a quaint Village Lane in the heart of the City, and convenient access for parking. Lansdowne Park just across the bridge, walk to Carleton U, easy access to Downtown. The lot measures approximately 50' x 100', providing ample space for development. Currently, the property is zoned R3Q, which permits the construction of up to 6 residential units. However, the proposed changes with the New Draft Zoning Bylaw to CM1 zoning would allow for the development of 6 story buildings with a comprehensive list of uses, including commercial and multifamily apartments. With the setbacks, the gross building area could be 17,000 sq ft. - a good development opportunity. (id:48755)
RE/MAX Hallmark Realty Group
69 Kempster Avenue
Ottawa, Ontario
A stunning office building for sale in the West end of Ottawa. Completely refurbished inside with luxury finishes. Street level entrance with a private parking lot at the back of the building. The ground floor features a lovely reception waiting area with an electric fireplace, a barrier- free bathroom, seven closed offices of various sizes and an admin area behind the reception. The basement is finished with a full contemporary kitchen with quartz countertops and stainless steel appliances including a refrigerator, cook-top, built-in oven, microwave and dishwasher. There's a cozy lounge/eating area with an electric fireplace. The lower level also has a large boardroom, two additional offices, a powder room and a three-piece bathroom with shower. There's a laundry closet which includes a washer and dryer. The mechanical room is nicely tucked away at the corner of the basement. This is a perfect opportunity for an investor to secure a quality building to operate a general office, a clinical, or medical related service. Welcome your clients to a bright, aesthetically pleasing, professional space. Located across the street from the Carling Avenue Cineplex, near Bayshore Mall and Highway 417. Vacant possession is available. Please note, floor plate measurements are approximate. The building is also available for lease at $7,500 per month net rent plus building operating costs and utilities. (id:48755)
Royal LePage Integrity Realty
7 Rogers Road
Brighton, Ontario
Welcome to your lakeside escape with this stunning southern exposure waterfront home that sits at the end of a quiet cul-de-sac in the town of Brighton, on a protective cove of Presquille Bay with an incredible 175 ft of waterfront. This property is a rare opportunity of both sheltered waters for docking and kayaking, complete with a Seadoo/kayak lift, as well as the open-water adventures awaiting nearby on Lake Ontario. With the benefit of Brightons charming downtown a mere 5 minutes away and full municipal services, this waterfront location is rare. Wall to wall french doors along the entire length of the home provides natural light and sweeping breathtaking views of Presquille Bay. The home features vaulted beamed ceilings, a main floor open-concept layout, a 50 ft covered deck complete with hot tub, a gourmet kitchen that boasts granite counters, a 9-ft island, gas cooktop, heated floors and Sub-Zero fridge. Centered between the dining space and great room and kitchen is a magnificent floor -to-ceiling stone fireplace. The luxe primary suite offers a fireplace, walk-in closet with laundry, and walkout to the hot tub. A study or 2nd bedroom is located off the front foyer. The bright finished walkout basement offers excellent potential for an in-law suite or separate apartment, with its large windows also overlooking the Bay. The lower level has a 4 pc bath, rec room, two bedrooms, and a hobby room/gym with plumbing and patio doors to a second outdoor bricked patio area. The property offers plenty of storage options with an attic above the garage and an expansive enclosed shed under the main deck. The driveway accommodates up to 6 vehicles plus an RV/boat pad. No worries about power outages as there is a hard wired natural gas generator. (id:48755)
Comfree
5558 South Island Park Drive
Ottawa, Ontario
Located on one of Manotick's most sought-after streets and surrounded by prestigious multi-million dollar residences, this elegant family home combines timeless charm with modern comfort. Perfectly positioned within walking distance to the Rideau River, local parks, boutique shops, and the vibrant restaurants of downtown Manotick, the lifestyle here is truly unmatched. Set high on the lot with beautifully landscaped grounds, this property makes a stunning first impression. Inside, the main level offers an ideal blend of formal and casual living spaces. The gracious living room and dining room are perfect for entertaining, while the bright, well-appointed kitchen with granite counters and new appliances flows seamlessly into the family room, centered around a striking double-sided brick fireplace. The practical mudroom area includes an updated powder room, laundry, and direct access to the insulated garage. Step outside to the private backyard oasis designed for both relaxation and entertaining. Here you'll find manicured gardens, a sparkling heated saltwater pool, a fully equipped outdoor kitchen, and a spacious patio ideal for summer gatherings. A large storage shed adds functionality and space for seasonal items, tools, or pool equipment. Upstairs, a newly carpeted staircase leads to the bedroom level, where three generously sized secondary bedrooms share an updated family bath. The primary suite is a true retreat, complete with river views, a walk-in closet, and a luxurious ensuite designed for relaxation.The fully finished lower level expands the living space with a versatile recreation room, a fifth bedroom, and a full bathroom ideal for guests, in-laws, or a home office setup. Lovingly maintained with a long list of quality updates, this home offers both elegance and functionality in one of Ottawa's most desirable communities. 24-hour irrevocable on offers. (id:48755)
Innovation Realty Ltd.
171 Daly Avenue
Ottawa, Ontario
Exceptional redevelopment opportunity in the heart of Sandy Hill, just minutes from the University of Ottawa and downtown. This prime 67 x 105.5 ft lot offers excellent potential for future development in a highly sought-after urban location. Currently improved with a historic 1874 residence generating rental income, including 6 rooms in the main house and 2 basement studio units with separate entrance. The spacious lot, central location, and proximity to schools, transit, shopping, and amenities make this an ideal site for redevelopment or land assembly. Rarely available parcel in one of Ottawa's most established neighbourhoods - ideal for developers or investors looking to capitalize on strong demand for housing in the downtown core. (id:48755)
Exp Realty
171 Daly Avenue
Ottawa, Ontario
Prime investment opportunity in the heart of Sandy Hill, less than a 10-minute walk to the University of Ottawa. This historic 1874 home sits on a large 67 x 105.5 ft lot and is configured as a strong income-generating property. The main residence offers 6 rental rooms, including one with private ensuite and kitchenette, a large shared kitchen with adjacent laundry area, 2 full bathrooms, a spacious living/dining area, and a large front room/office. Plenty of natural light throughout and large principal rooms add to its appeal. The basement, with a separate entrance, features 2 self-contained studio units. Ideally located and well-suited for investors seeking immediate rental income with excellent future redevelopment potential in a prime downtown location. (id:48755)
Exp Realty
171 Daly Avenue
Ottawa, Ontario
Prime investment opportunity in the heart of Sandy Hill, less than a 10-minute walk to the University of Ottawa. This historic 1874 home sits on a large 67 x 105.5 ft lot and is configured as a strong income-generating property. The main residence offers 6 rental rooms, including one with private ensuite and kitchenette, a large primary kitchen with adjacent laundry area, 2 full bathrooms, a spacious living/dining area, and a large front room/office. Plenty of natural light throughout and large principal rooms add to its appeal. The basement, with a separate entrance, features 2 self-contained studio units. Ideally located and well-suited for investors seeking immediate rental income with excellent future redevelopment potential in a prime downtown location. (id:48755)
Exp Realty
5329 Bank Street
Ottawa, Ontario
Unlock the potential of a residential or commercial development opportunity located just minutes from the Rideau Carleton Raceway. This centrally located property offers unmatched versatility, whether you're looking to develop a high-traffic commercial venture or a custom residential project. Set on an oversized lot, the space allows for a variety of layouts and configurations, giving you the flexibility to bring your vision to life. Conveniently positioned close to the Ottawa International Airport, South Keys Shopping Centre, and major transit routes, this property is a rare gem with incredible future value. With high visibility, easy access, and proximity to a range of amenities, this is your chance to invest in a location that offers both immediate appeal and long-term growth. Don't miss out on this exceptional opportunity (id:48755)
Power Marketing Real Estate Inc.
14 - 470 North Rivermede Road
Vaughan (Concord), Ontario
Rare opportunity to acquire a long-standing, highly respected full-service printing, design, branding and signage business located in Vaughan's thriving commercial district. Print Dot Com Inc. has been delivering exceptional quality and service for over 30 years, earning a proven track record and a loyal customer base throughout York Region and the Greater Toronto Area.This turnkey operation offers a comprehensive range of custom print products, including business cards, premium soft-touch finishes, flyers, postcards, banners, coroplast signs, car magnets, envelopes, labels and more, supported by modern production technology and in-house design expertise. The business is known for its consistent quality, fast turnaround times and strong customer relationships, which have resulted in repeat and referral-based revenue across a diverse client base.Strategically located at 470 North Rivermede Road in Vaughan, the business benefits from excellent accessibility, visibility and proximity to major transportation routes. The operation is well suited for an owner-operator or investor and is supported by proven systems, experienced staff and established supplier relationships. Significant growth potential exists through expanded marketing initiatives, increased digital and e-commerce presence, and further penetration into corporate, construction and retail client segments.The real estate offers functional showroom, office and production space within a busy commercial node and may be purchased in conjunction with the business or addressed separately. This is an outstanding opportunity to acquire a stable, reputable and profitable enterprise in a high-demand GTA market. (id:48755)
Exp Realty
60 Ironside Court
Ottawa, Ontario
Welcome to this exquisite Craftsman-style executive residence, offering over 4,800 finished sq ft on three levels, gracefully positioned on a quiet crescent in prestigious Kanata Lakes. Set on a large corner pie-shaped lot w/timeless curb appeal, a charming covered front porch, & a family-friendly setting just minutes from Beaver Pond trails & top-ranked schools, this home blends classic character w/refined modern updates. The main level showcases a tiled foyer w/French drs, a renovated powder room, & elegant LR & DR enhanced by refinished HW flooring, stone accents, & crown moulding. At the heart of the home, the dramatic two-storey FR is framed by a Juliet balcony above & a striking WETT-certified wood-burning FP w/floor-to-ceiling stone surround. The thoughtfully updated kitchen offers quartz counters, herringbone backsplash, peninsula w/bar seating & sink, island w/double sink, SS appl, & a bright breakfast area w/access to the landscaped rear yard. A sophisticated main-floor den w/custom wood built-ins & shutters provides the perfect executive office or retreat. The second level presents a true 5-bdrm layout, including a luxurious primary suite w/transom ceiling, WIC, & spa-inspired ensuite w/dbl sinks, soaker tub, & slate shower w/rain head. The renovated main bath completes this floor. The finished LL extends the living space w/a rec rm, dbl-dr flex/gym, private bdrm w/3-pc bath, & a spacious laundry rm. Outdoors, the fully fenced yard features an interlock patio, mature fruit trees, & generous play space. Extensive updates include int painting (2025), patio door replaced (2025), kitchen flooring & cabinetry (2024), main floor bath (2024) ensuite & bath vanity & lighting (2024), exterior paint (2024), & landscaping/driveway (2022), furnace (2021), washer/dryer (2021), A/C (2018), roofing updates by previous owner (2018). Security system is owned. A rare offering combining elegance, warmth & location. 24 hrs irrev. on all offers. Some photos virtually staged. (id:48755)
Royal LePage Team Realty
879 Kirkwood Avenue
Ottawa, Ontario
Unique opportunity to own two centrally-located investment properties. Fully rented 6 unit building (2-1 bedroom and 4-2 bedroom units) with great tenants. Quick access to 417 and short proximity to Westgate and Carlingwood shopping centres, Westboro, several grocery stores and other amenities, parks and schools. OC Transpo bus stop directly in front of building. 873 Kirkwood Av. also for sale. Together they offer 172.60ft of frontage on Kirkwood. Great future development opportunity! (id:48755)
Exp Realty

