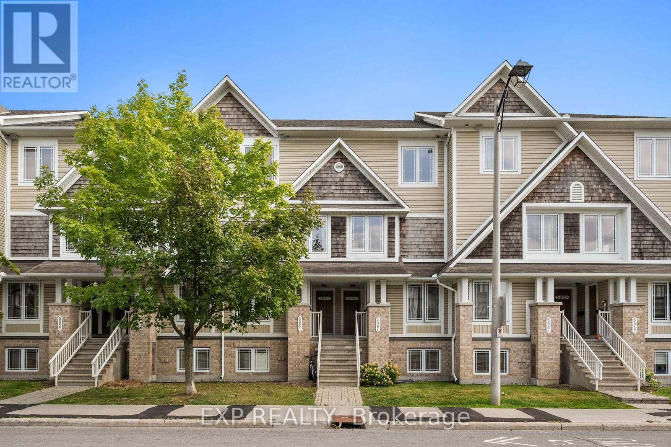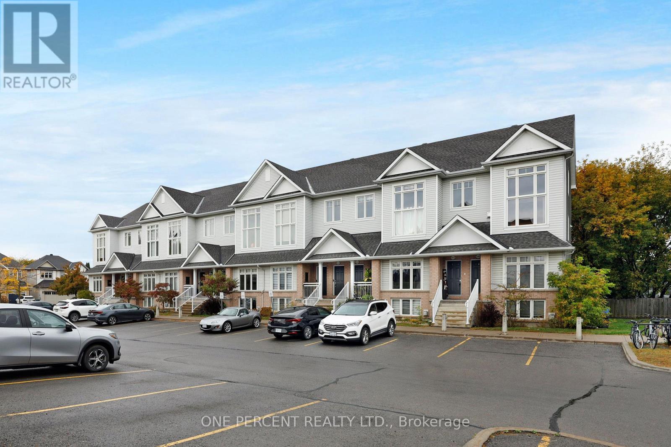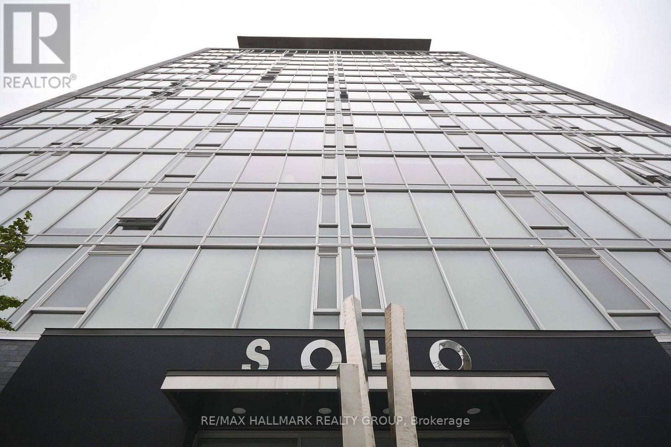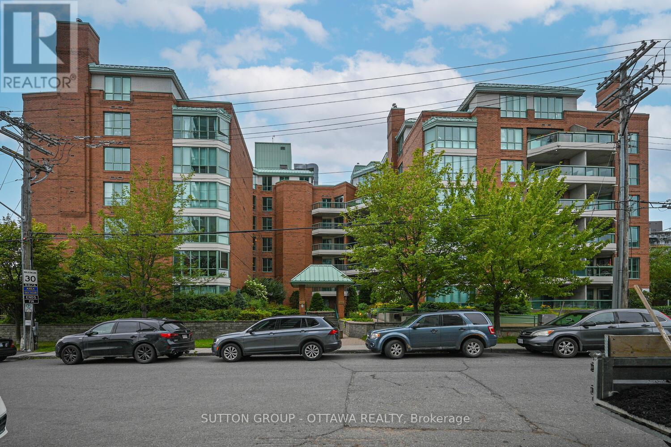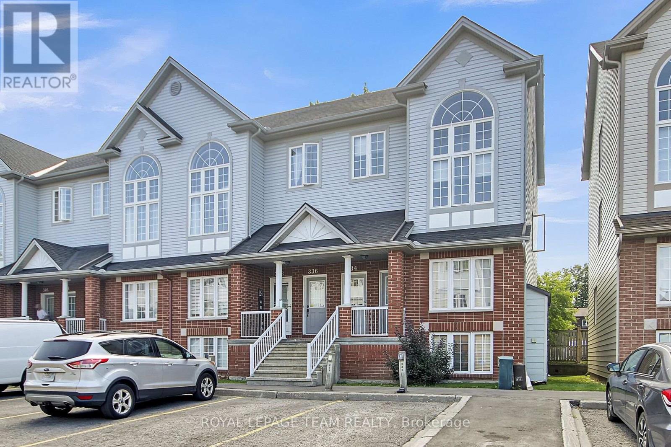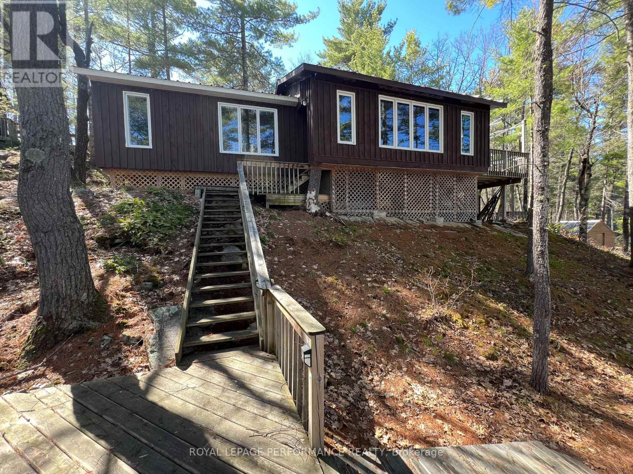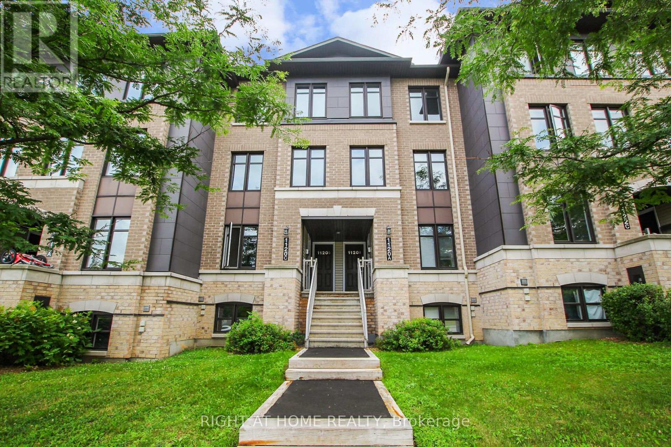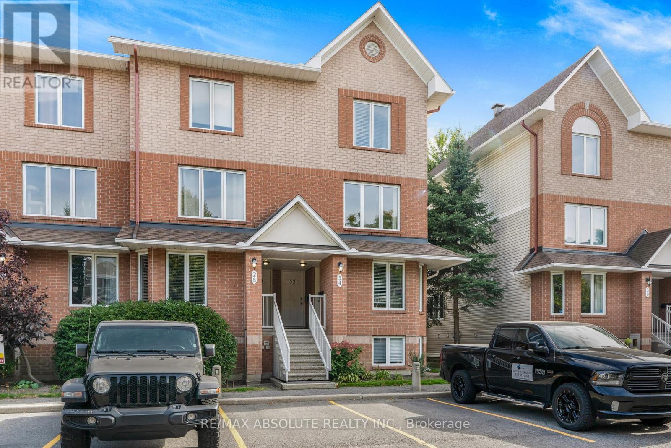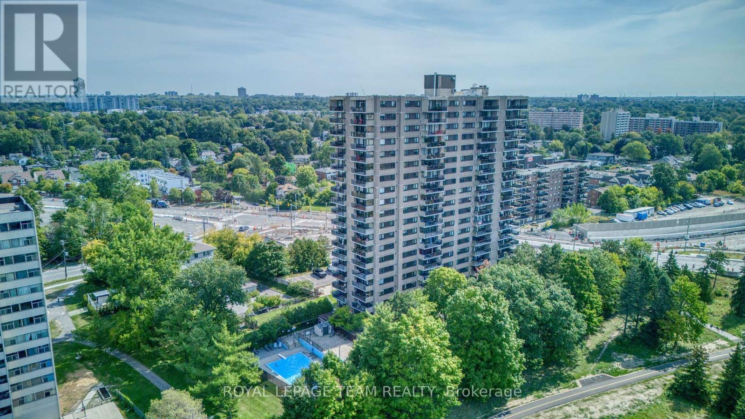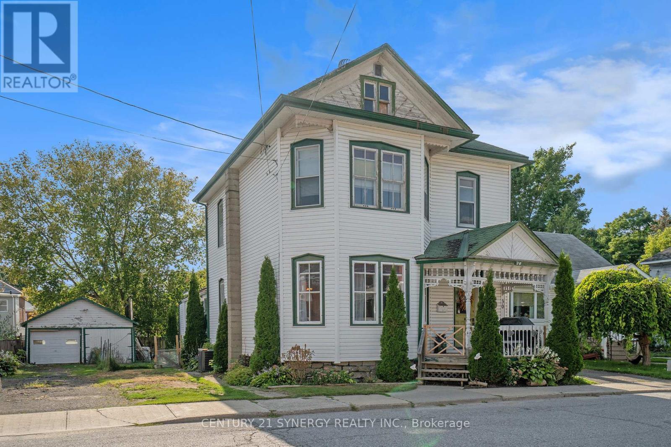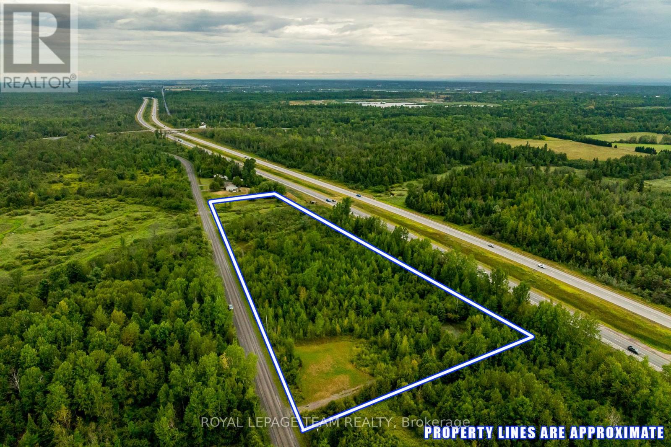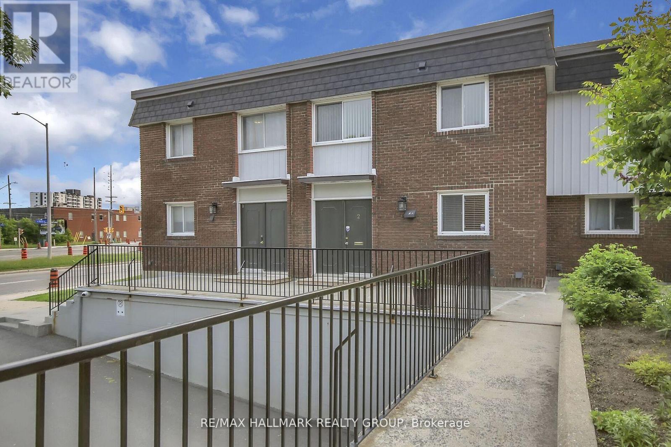22 - 588-B Chapman Mills Drive
Ottawa, Ontario
Welcome to this beautiful sought after upper unit 2-bed, 3-bath stacked townhome in the heart of Barrhaven. Step inside the private entrance to a welcoming foyer, with stairs leading up to the bright and spacious main level. This thoughtfully designed floor plan showcases a modern open-concept layout that is perfect for everyday living and entertaining. The kitchen is equipped with stainless steel appliances, tons of cabinetry, stylish backsplash, & plenty of counter space, including a peninsula ideal for meal prep or casual dining. Beyond the kitchen, you'll find a large eat-in area that could serve as the perfect breakfast nook, den or office. With patio doors opening directly to your private balcony, this spot is filled with natural light and creates a seamless indoor-outdoor connection perfect for morning coffee. The kitchen and dining room flow effortlessly into the spacious living room, complete w/ beautiful luxury vinyl flooring throughout and large windows that brighten the entire main level. A convenient powder room completes this floor. Upstairs, you'll find two large sized bedrooms and even better is each with its own full private ensuite. The primary bedroom features a large closet, bright windows, full ensuite bathroom & access to its own private balcony, offering a quiet retreat to enjoy fresh air. The second bedroom is equally spacious, with its own ensuite, making it ideal for a tenant, guests, or a home office. A laundry/Utility room is conveniently located on this level, adding to the homes smart design. This home offers the best of low-maintenance living in a vibrant community setting. Surrounded by parks, mature trees, & walking paths, you'll also love the convenience of being just steps from schools, shops, restaurants, and public transit. With dual ensuites, two balconies, a sun-filled open layout, and tons of living space, this home delivers the perfect balance of comfort, and central location in one of Barrhavens most desirable neighbourhoods (id:48755)
Exp Realty
24 - 382 Galston Private
Ottawa, Ontario
Welcome to 382 Galston Private, a rarely offered upper-end beautifully designed upper-level terrace home in the sought-after community of Chapel Hill South. Offering approximately 1,500 sq. ft. of stylish and sun-filled living space, this 2-bedroom plus loft home perfectly combines comfort, functionality, and modern appeal. The bright open-concept main level is ideal for both everyday living and entertaining, featuring quality flooring and large windows throughout. The inviting living room impresses with its striking two-storey windows and vaulted ceiling, filling the space with natural light. The adjoining dining area flows seamlessly into a generous kitchen with stainless steel appliances, ample cabinetry, and plenty of counter space, along with a cozy eating area and patio doors leading to a private balcony. A convenient powder room and in-unit laundry complete the main floor. Upstairs, the spacious primary bedroom offers a walk-in closet, cheater access to the full bathroom, and a second private balcony. A well-sized second bedroom and a versatile loft area, perfect for a home office or lounge complete the second level. Nestled in a quiet, mature neighborhood surrounded by plenty of evergreen trees, this home is just steps away from beautiful trails and walking paths. Close to public transit, schools, parks, and shopping, it offers the perfect combination of space, style, and convenience. Don't forget to checkout the 3D TOUR and FLOOR PLAN. Status Certificate On File. Call your Realtor today to book a private showing! (id:48755)
One Percent Realty Ltd.
213 - 300 Lisgar Street
Ottawa, Ontario
SOHO FALL PROMOTION - GET 2 YEARS OF CONDO FEES PAID FOR YOU AND FURNITURE INCLUDED* Welcome to hotel inspired living in the heart of downtown. This 1 bedroom + large den unit features a designer kitchen w/built in European appliances & quartz counter tops, hardwood floors throughout, a wall of floor to ceiling windows, and spa inspired oversized bathroom featuring a rain shower & exotic marble. The SOHO Lisgar defines modern boutique luxury boasting exclusive amenities including a private theatre, gym, sauna, party room with full kitchen, outdoor lap pool & hot tub and outdoor patio w/BBQ. Minimum 24hrs notice required for all showings. *some conditions may apply (id:48755)
RE/MAX Hallmark Realty Group
202 - 550 Cambridge Street S
Ottawa, Ontario
Welcome to 550 Cambridge, where convenience meets comfort in the heart of Ottawa. This 2 bedroom, 2 bathroom condo offers an inviting layout with newer flooring throughout, freshly painted, and a modern kitchen complete with soft-closing doors and drawers, pull out/down shelves for easy access (perfect for someone with mobility issues), granite counters and newer appliances. The spacious primary suite features a walk-in closet and a 4-piece ensuite with an updated shower. Enjoy the convenience of in-suite laundry (washer/dryer are brand new), underground parking and a private storage locker, plus access to a guest suite for visiting friends and family. Located just minutes from Dows Lake, the Glebe, Little Italy, and Lansdowne, youll have some of the citys best dining, shops, and green spaces at your doorstep. Quick access to the 417 and both current and future Ottawa Hospital campuses makes this an ideal home for professionals, downsizers, or investors. Some photos have been virtually staged. Condo fee includes water and building insurance. (id:48755)
Sutton Group - Ottawa Realty
334 Wiffen Private
Ottawa, Ontario
Welcome to 334 Wiffen Private Bright, Stylish & Move-In Ready!This beautifully maintained 2-bedroom, 2-bathroom upper-level condo offers a spacious open-concept layout with soaring cathedral ceilings and stunning windows that flood the home with natural light.The kitchen is both functional and inviting, featuring ample cabinetry, a convenient island, and direct access to a private balcony perfect for enjoying your morning coffee or unwinding after a long day. The main living area is warm and welcoming, ideal for relaxing or entertaining guests in comfort.Upstairs, a sunlit loft provides flexible space that can be tailored to your lifestyle whether as a home office, fitness area, reading nook, or playroom.The primary bedroom serves as a peaceful retreat, complete with a walk-in closet, private balcony, and direct access to a stylish 4-piece cheater ensuite.Freshly painted throughout, this home has been thoughtfully updated with custom blinds (including remote-controlled blinds on the main level), gleaming hardwood flooring on the main floor, and professionally cleaned carpeting upstairs.Recent upgrades offer added peace of mind, including a new furnace and A/C installed in 2024, a full suite of high-end appliances added in 2021, and newly installed toilets, faucets, and light fixtures completed in July 2025.Additional features include in-unit laundry, central vacuum, and convenient parking right at your doorstep.Located in a desirable and well-connected community, Wiffen Private is just minutes from shopping, dining, parks, and public transit, offering the best of city living with a quiet, residential feel. (id:48755)
Royal LePage Team Realty
319 Bayview Lodge Road
Mcnab/braeside, Ontario
White Lake Waterfront Cottage retreat on 18.6 acres with over 2000 feet of waterfront! Summer's almost here! Don't miss this chance to own a unique and affordable piece of paradise! This property is off grid with solar power and generator back up. Peace and tranquility abound with this beautiful acreage featuring a long rocky shoreline, hardwood forest and quick boat access. Buildings on the property consist of: the 2 bedroom Main cottage with wood stove; large 18 ' Yurt cabin with wood stove; 1 bedroom Bunkie cabin; utility workshop building; wood fired sauna at waters edge and a storage shed. All main buildings are connected by extensive wood decking and walkways. All existing furniture appliances, equipment, fixtures and decor are included with the sale. PLEASE NOTE: This property is accessed by water only. Also included is a 20' Southland Pontoon Boat with 40hp Yamaha outboard motor and all related accessories. If you're looking for a great turnkey cottage opportunity your search could be over! Located about 1 hour from Ottawa and very near the town of White Lake & boat launch. Agent can assist with viewings. (id:48755)
Royal LePage Performance Realty
B - 1120 Klondike Road
Ottawa, Ontario
Welcome to 1120B Klondike Rd! Located in the heart of Kanata's vibrant tech community, this bright, spacious (1,427 sq. ft.) and move-in-ready condo is perfect for first-time homebuyers or investors. Featuring an open-concept layout and beautifully maintained interiors, it offers the ideal blend of comfort and style. Gleaming laminate floors flow through the living and dining areas, creating a warm and inviting atmosphere. The main floor includes a large eat-in kitchen equipped with stainless steel appliances and ample counter space. Just off the kitchen, you'll find a flexible office space and a private balcony perfect for working from home or enjoying your morning coffee. A convenient 2-piece bathroom completes this level. Upstairs, you'll discover two generously sized bedrooms, each with its own ensuite bathroom and oversized closet. In-unit laundry and additional storage add to the home's convenience. Ideally situated close to top schools, parks, shopping, dining, public transit, and major tech employers. Be sure to check out the virtual tour to experience everything this wonderful home has to offer! One exterior parking space is included in the price. ***Some photos have been virtually staged. (id:48755)
Right At Home Realty
32 Bonfield Private
Ottawa, Ontario
Welcome to this breathtaking end-unit upper terrace home, where modern elegance meets effortless comfort. The open-concept living, dining, and classic white kitchen with stainless steel appliances create a bright, airy space perfect for entertaining friends and family or enjoying quiet evenings at home. Sunlight floods the rooms through large windows, highlighting the beautiful new flooring with no carpet throughout and freshly painted walls that add a crisp, clean feel. The home features three bathrooms, including two luxurious ensuites, ensuring privacy and convenience for every member of the household. Step outside onto either of the two private balconies to savor your morning coffee or unwind after a busy day, all while enjoying peaceful views of the neighborhood. Thoughtful upgrades completed in 2025 include a brand-new furnace and an owned hot water tank, giving you peace of mind and comfort year-round. Pride of ownership is evident in every detail, from the pristine finishes to the modern fixtures and tasteful touches throughout the home. Being an end unit, this home offers extra privacy, natural light, and a quiet setting, making it feel even more like a retreat. Perfectly located within walking distance to Avalon Pond, scenic trails, schools, shops, restaurants, and all amenities, this home offers the ultimate combination of convenience, style, and lifestyle. Whether you're relaxing indoors or exploring the nearby community, every day here feels effortless and inspiring. Simply amazing - truly wow! (id:48755)
RE/MAX Absolute Realty Inc.
2006 - 1195 Richmond Road
Ottawa, Ontario
RARELY OFFERED PENTHOUSE at The Halcyon! This spacious, open-concept suite offers 2 bathrooms including a handy 2-piece ensuite, in-suite laundry, and a storage pantry. Enjoy an extended balcony with sweeping views of the Ottawa River and downtown, plus an updated kitchen and bathrooms. The building is known for its vibrant sense of community, with organized activities like yoga, cards, crafting, and movie nights. Amenities include an outdoor pool, gym, games room, hobby room, BBQ area, party/event space, and guest suite. All utilities are included in the condo fees, along with underground parking, storage locker, and central A/C. Just steps to the beach, walking paths, and the upcoming LRT line. This location offers convenience, connection, and a wonderful lifestyle. (id:48755)
Royal LePage Team Realty
30 Kensington Avenue
Smiths Falls, Ontario
30 Kensington Ave is in a great spot! Being close to major spots like the rink and the hospital, plus easy access for Ottawa commuters, would definitely make it an attractive location. A formal dining room and a generous living room are definitely hallmarks of older homes that give it a spacious feel. The cherry wood kitchen installed in 2024 stands out in a home built in the early 1900s, modern and sleek, but with that classic appeal. Having both bathrooms renovated recently (2023) adds a lot of value as well, especially with the convenience of the 2nd-floor laundry in the main bathroom. The bonus of generous-sized bedrooms is great especially in an older home where room sizes can sometimes be more compact. The front and back stairs add to the homes character and flow. The front stairs give that classic, grand entrance feel, while the back stairs might offer practicality, especially since they lead straight to the kitchen. Walk up attic for extra storage, storage / mud room off the kitchen and an insulated gym room. This home has had some great upgrades recently: garage shingled 2023, deck and pergola 2025, electrical panel 2025 , AC & Furnace 2023, painted in 2023. (id:48755)
Century 21 Synergy Realty Inc.
Tbd David Manchester Road
Ottawa, Ontario
Build your dream home on 6.5 private acres in Carp! This beautifully treed property offers the ideal balance of rural tranquility and city convenience. A new culvert and driveway have been installed, with the front cleared for your future home and the back portion opened up; perfect for outbuildings, a workshop, or storage. Nestled in a peaceful setting with no rear neighbour, this flat and well-treed lot offers exceptional privacy, abundant wildlife, and star-filled night skies. Located on a hydro serviced road, you'll enjoy the comforts of modern connectivity while embracing a country lifestyle. All this, just 10-15 minutes from Kanata and Stittsville, close to shopping, the Canadian Tire Centre, Tanger Outlets, golf courses, and top-tier sports facilities and only 30 minutes to downtown Ottawa. Whether you're building a custom home or investing in a scenic property, this is a rare opportunity to own prime acreage in one of Ottawa's most sought-after rural communities. Do Not Walk Property Without An Appointment. HST not applicable. (id:48755)
Royal LePage Team Realty
1 - 1821 Walkley Road
Ottawa, Ontario
Location, Location, Location! This rare 3-bedroom, 4-bathroom end-unit condo is nestled in a highly sought-after Cedar court community, complete with 24/7 security monitoring for peace of mind. Featuring hardwood flooring throughout and expansive floor-to-ceiling windows, this home is filled with natural light and modern charm. The second floor offers 3 generous-sized bedrooms, including a versatile layout with a 3-piece bathroom, and convenient Jack & Jill accessperfect for families. The fully finished basement includes an additional full bathroom, making it an excellent space for an in-law suite, nanny suite, or guest accommodations. Ideally located, just 15 minutes to downtown Ottawa, 10 minutes to TD Place, and 8 minutes to Billings Bridge Plaza, with parks, shopping, and all amenities close by. This end-unit combines comfort, convenience, and community livingtruly a must-see! (id:48755)
RE/MAX Hallmark Realty Group

