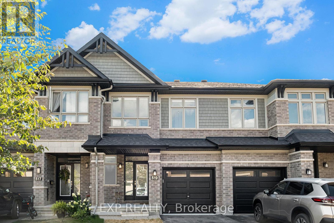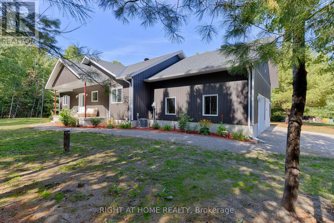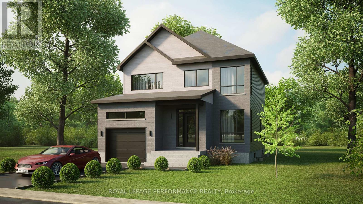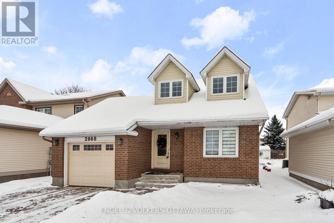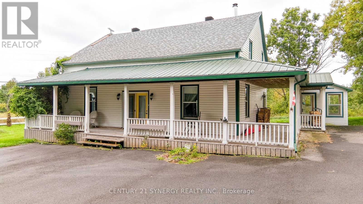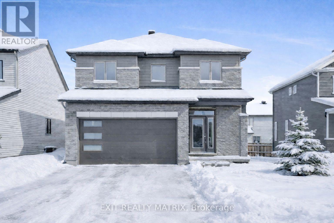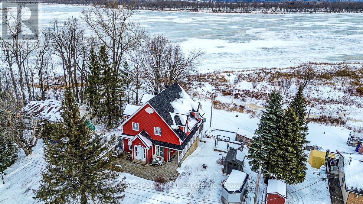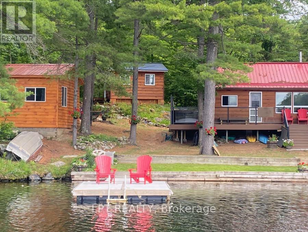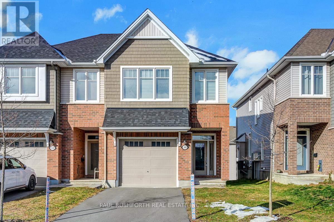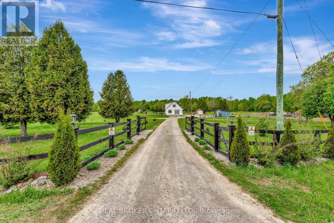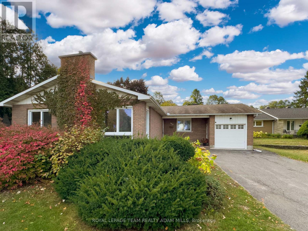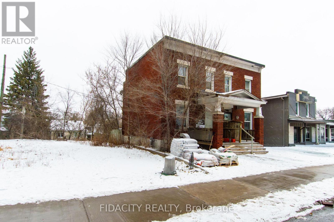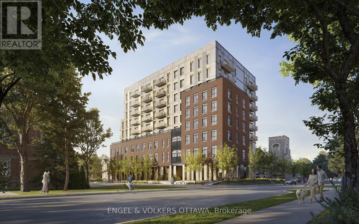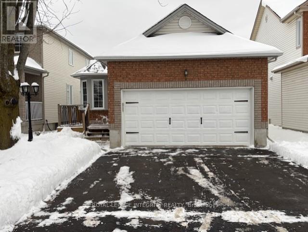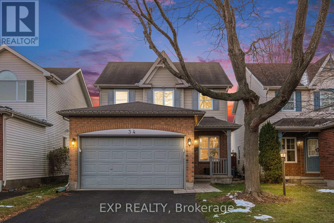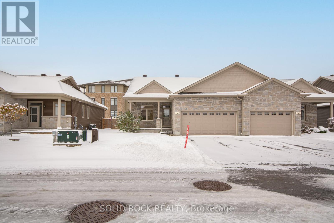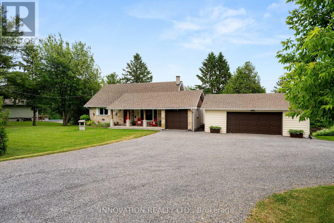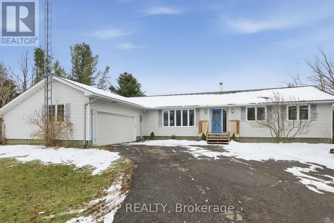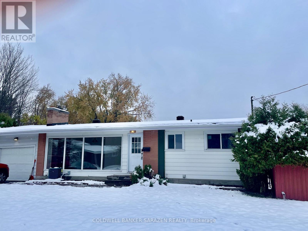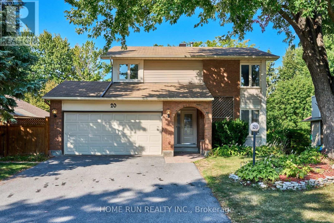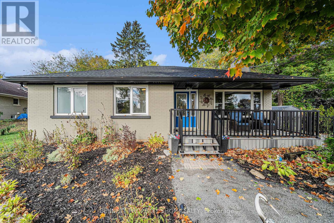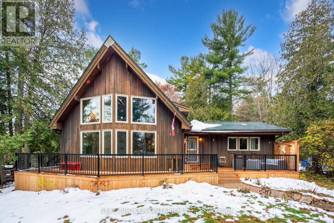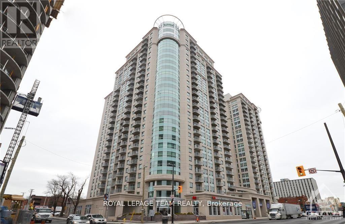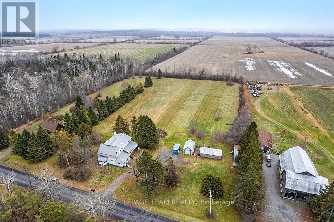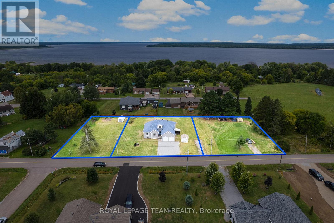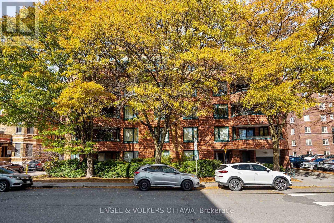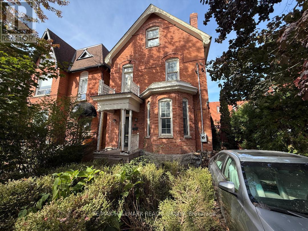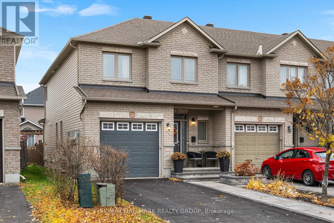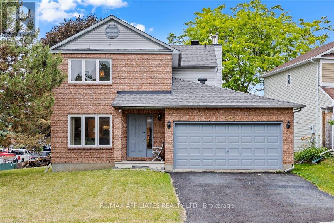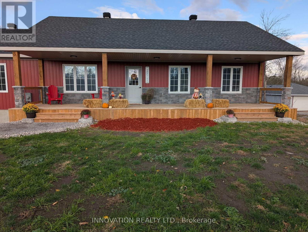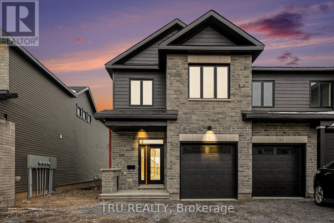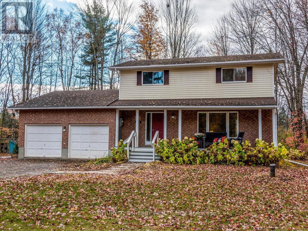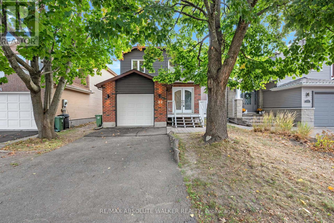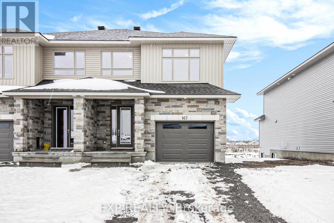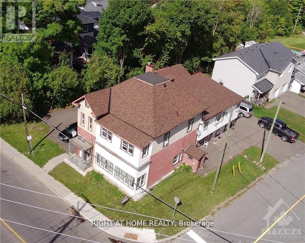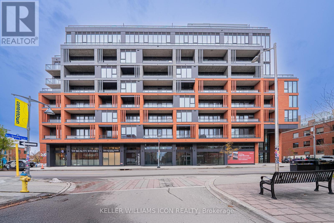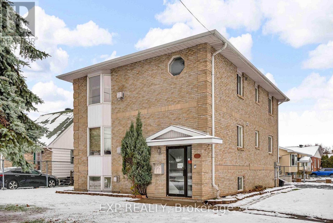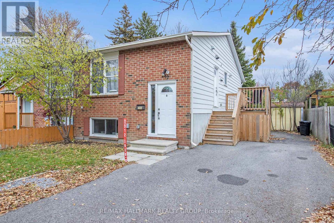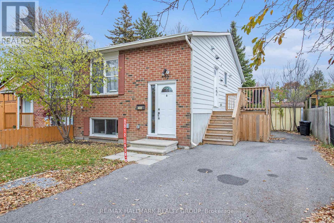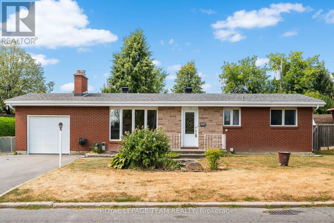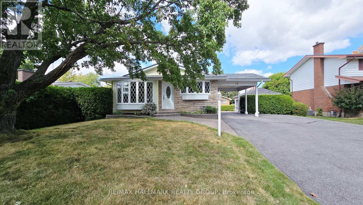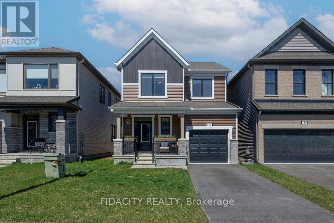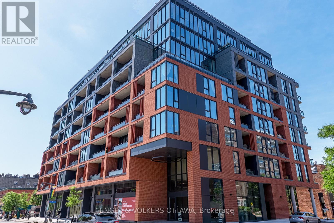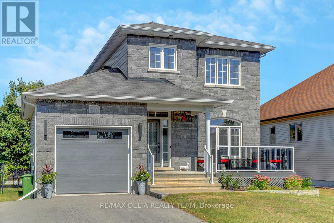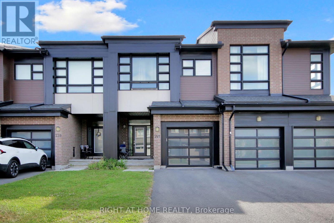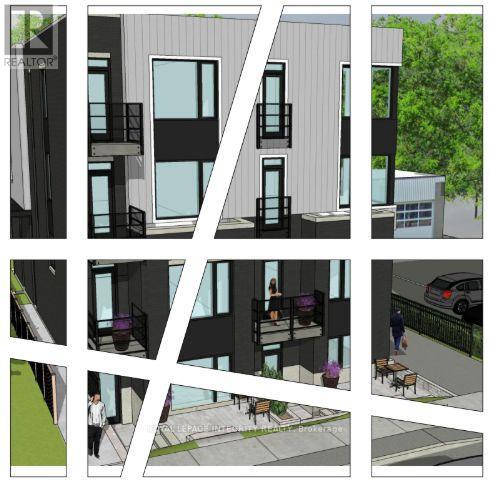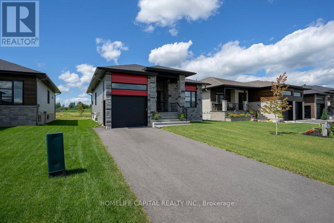519 Triangle Street
Ottawa, Ontario
Welcome to this beautifully maintained townhome in Stittsville, offering over 2,000 sq. ft. of stylish, open concept living space. Built just 5 years ago, this modern home combines comfort, functionality, and a prime location. Step inside to find hardwood flooring throughout the main floor, setting a warm and inviting tone.The spacious layout is perfect for both everyday living and entertaining, with seamless flow between the living, dining, and kitchen areas. Upstairs, you'll find 3 generously sized bedrooms, including two with walk-in closets, and a convenient second-floor laundry room. The primary suite features ample closet space and a spa-inspired ensuite, while a second full bathroom serves the additional bedrooms.The fully finished basement adds valuable living space, complete with a cozy gas fire place ideal for movie nights or a comfortable family retreat. Enjoy outdoor living in the fully landscaped backyard, perfect for relaxing or hosting guests. Located in a family-friendly neighbourhood, you're just minutes from schools, parks, shops, and transit.With 2.5 bathrooms, smart layout, and quality finishes throughout, this townhome offers everything you need in one of most desirable communities. (id:48755)
Exp Realty
954 Germanicus Road
North Algona Wilberforce, Ontario
Exceptional full height ICF custom bungalow built in 2022 (foundation and walls in house and garage). Nestled on a private one acre lot step inside to discover an inviting open-concept main floor. The heart of the home lies in the gourmet kitchen, boasting stainless steel appliances, quartz countertops, and a generous island. Beautiful plank floors guide you through the main level to spacious bedrooms, including a primary suite complete with a walk-in closet and a four-piece ensuite and a large living room with a cozy wood burning fireplace. Walk to the dining room from the deck after cocktail hour with friends. The expansive basement offers a large third bedroom and a good sized roughed in bathroom. From the basement you can walk out to your soothing hot tub. The basement has in floor heating installed and the home comes with a forced air gas furnace and Central Air. The large double car garage has plenty of extra room (29 ft by 24 ft) with a high ceiling and 2 auto door openers with direct access to a large mud/laundry room. No slow internet here NRTCO fibre optic cable ensures high speed for working from home. This kind of privacy in a dream come true home is an opportunity reaching out to you. (id:48755)
Right At Home Realty
Lot 7a Juniper Street
The Nation, Ontario
Welcome to Willow Springs PHASE 2 - Limoges's newest residential development! This exciting new development combines the charm of rural living with easy access to amenities, and just a mere 25-minute drive from Ottawa. Now introducing 'The Serina 1-car (E1)', a to-be-built detached 2-story featuring 1794 sq/ft of living space, 4 beds, 1.5 baths, 1-car garage, and a host of impressive standard features. Sitting on a premium lot, backing onto a ravine w/no rear neighbors (lot premium applicable in addition to the current asking price). Experience all that the thriving town of Limoges has to offer, from reputable schools and sports facilities, to vibrant local events, the scenic Larose Forest, and Calypso the largest themed water park in Canada. Anticipated closing: as early as 6-9 months from firm purchase. Prices and specifications are subject to change without notice. Photos are of another previously built 'Serina' model with lots of upgrades. Model home tours now available. Now taking reservations for townhomes & detached homes in phase 2! (id:48755)
Royal LePage Performance Realty
2060 Gardenway Drive
Ottawa, Ontario
Located on a peaceful residential street in Orléans, this comfortable family home offers generously sized and inviting living spaces. The front foyer features tile flooring and recessed lighting, leading to the front-facing kitchen, which boasts a functional U-shaped layout with a large peninsula, warm wood cabinetry, polished granite countertops, and a breakfast nook with a sizable front-facing window. Next to the kitchen, the dining room has hardwood flooring, recessed lighting, and wide wall openings that create an open-concept feel. The living room is accentuated by a gas fireplace with an updated stone surround and a classic mantle, large windows, and a sliding glass door providing direct access to the backyard. The powder room and a dedicated laundry room are situated just off the garage, separating the home's living and functional areas. The second level features a bright and spacious primary bedroom with hardwood flooring, a large window, and a 3-piece ensuite with a glass-enclosed shower. The two additional bedrooms on this level are well-sized and versatile, suitable for family members, guests, or a home office. Hardwood flooring continues throughout, complemented by crisp trim and updated light fixtures. A 4-piece bathroom completes the level, with a tub and shower combination and a window for natural light and ventilation. The lower level offers a blank slate, providing ample space for a future media room, games room, or a 4th bedroom, while the 3-piece bathroom on this level boosts functionality, featuring a glass-enclosed corner shower. Outside, the large fenced backyard boasts a spacious lawn, perfect for play, gardening, or entertaining, with direct access from the living room, creating a seamless indoor-outdoor flow during summer. Close to parks, schools, walking trails, recreational facilities, and all your daily amenities along St. Joseph Boulevard and Tenth Line Road, this location is ideal for young professionals and growing families alike! (id:48755)
Engel & Volkers Ottawa
4237 Watson's Corners Road
Lanark Highlands, Ontario
Experience the perfect balance of comfort, convenience, and natural beauty in this beautifully updated home, ideally situated just a short walk from the peaceful shores of Dalhousie Lake. Whether you're searching for a low-maintenance cottage retreat or a welcoming year-round residence, this move-in-ready property offers an exceptional opportunity to embrace lakeside living. Extensively renovated in 2007, the home has been thoughtfully upgraded to provide modern comfort and lasting peace of mind. Improvements include a 200-amp electrical service, updated plumbing, newer windows (2011), a durable 20-year roof installed in 2021, and a brand-new central air conditioning system (2023), ensuring comfort in every season. Relax and unwind on the inviting wraparound porch-perfect for morning coffee, quiet reading, or enjoying evening sunsets surrounded by nature. The spacious paved driveway offers ample parking for guests and recreational vehicles, while mature trees provide privacy and a serene, woodland setting. Located on a paved road, the property offers easy year-round access. Enjoy convenient access to Dalhousie Lake via a right-of-way across the road through Russell Lane, ideal for launching a canoe or small watercraft. The public boat launch is just around the corner, making time on the water effortless. This home is also within walking distance to the McDonalds Corners ball diamond and the Highland Country Store, adding to the charm and convenience of the community. Ideally located only 10 minutes from Lanark and 20 minutes from Perth, this property offers a peaceful country setting without sacrificing access to nearby amenities. Whether you're spending time by the fire, exploring the lake, or simply enjoying the calm and character of this welcoming lakeside community, this charming property delivers the best of country living paired with modern amenities. (id:48755)
Century 21 Synergy Realty Inc.
764 Namur Street
Russell, Ontario
Discover your dream home in Embrun! This stunning 4-bedroom + den, 3-bathroom residence by award-winning Valecraft Homes offers 2,376 sq.ft. of beautifully designed living space-just 25 minutes from Ottawa. Step inside to find gleaming hardwood floors and a bright, open-concept layout perfect for both family living and entertaining. The inviting living room features a cozy gas fireplace, creating the ideal ambiance for relaxation. The chef-inspired kitchen impresses with stainless steel appliances, a walk-in pantry, and a spacious island, flowing seamlessly into the dining area with patio doors leading to the backyard. A welcoming sitting area, large den/home office, stylish partial bath, and oversized garage complete the main level. Upstairs, you'll find four generous bedrooms and two well-appointed bathrooms, including a primary suite with walk-in closet and spa-like 4-piece ensuite. The unfinished lower level offers endless potential to customize to your taste. Conveniently located close to schools, parks, shops, and all amenities, this home truly combines comfort, style, and convenience. (id:48755)
Exit Realty Matrix
3729 Prudhomme Road
Alfred And Plantagenet, Ontario
Welcome to your dream waterfront escape! This stunning 3+1 bedroom, 2 bath detached home offers breathtaking, unobstructed views of the Ottawa River from nearly every room. Thoughtfully designed for comfort and style, the property features a bright, open-concept kitchen with a central island that overlooks the water, perfect for morning coffee or evening entertaining.The heart of the home extends to a wrap-around porch, ideal for enjoying sunrise and sunset views, while the cathedral ceiling in the primary bedroom and glass wall bring the beauty of the river right into your private sanctuary.With a fully finished walk-out basement featuring an additional bedroom and a spacious rec room, theres plenty of space for family, guests, or a home office. This turn-key property is ready to enjoy as a year-round home. Dont miss your chance to own a piece of waterfront paradise where luxury meets tranquility on the majestic Ottawa River. Roof (2022), HWT (approx 2018) (id:48755)
Paul Rushforth Real Estate Inc.
385 Porcupine Way
Lanark Highlands, Ontario
Beautifully Upgraded Cottage in an Exclusive, Private Setting Uniquely situated in a very scenic, desirable location on Patterson Lake just over one hour from Ottawa. Property comes with contents as listed in the inclusions as well as fully furnished Cottage, two fully furnished Guest Cabins, two Storage Sheds, and two Wood splitting stations. Many upgrades include a New Guest Cabin in 2023, New Roof on Guest Cabin 2 in 2019, New Laminate Floor and Steps on Guest Cabin 2 in 2017, New wrap around PVC Deck, with Lighting, Railings and Stairs in 2019, New Knotty Pine Floors in the main cottage and baseboards in 2009, New main cottage windows in 2008, New dock with Flo thru deck in 2012, Retaining Wall repaired with steps installed in 2023, New flagstone Firepit installed in 2022, Entire property landscaped by Dutch Landscaping including planters, plants, river stone steps, and flag stone flower beds in 2019, Refaced and stained both wood sheds in 2017, New steel roof on the main cabin and guest cabin 2 in 2018. Approximately $143,500.00 in improvements and upgrades since 2008. Don't miss your opportunity to get this fantastic turn key property! (id:48755)
Lpt Realty
308 Kanashtage Terrace
Ottawa, Ontario
End-unit townhome! Beautiful and affordable, this 2022 built Tamarack HUDSON end-unit townhome is ideally situated in the highly desirable Cardinal Creek community, just steps from parks, trails, the LRT, the Trim Park & Ride, and a wide range of nearby amenities. Offering approximately 2,165 sq. ft. of living space, the home features a bright, open-concept main floor with 9 ft. smooth ceilings and hardwood flooring throughout. The spacious living room with a cozy gas fireplace flows into a generous kitchen equipped with ample cabinetry, abundant counter space, and a convenient walk-in pantry. The sun-filled second level includes a large primary bedroom complete with a walk-in closet and a 4-piece ensuite featuring a soaker tub and separate glass shower. Two additional well-sized bedrooms share a full bathroom, and a dedicated laundry room adds extra convenience. The fully finished basement provides additional living and storage space. Don't miss your chance, book your showing today! Painted (2025) Some photos have been virtually staged. (id:48755)
Paul Rushforth Real Estate Inc.
174 County 1 Road
Elizabethtown-Kitley, Ontario
Cute as a button and priced to sell, this turnkey hobby farm won't last long. Welcome to your dream rural retreat in Toledo, just a short drive to Merrickville, Smiths Falls, and Brockville. Set on 26 acres of peaceful countryside, this well-kept property blends charm, practicality, and true hobby-farm potential. Tucked far back from the road, the home offers exceptional privacy for you and your animals. Inside, the main level features a bright, country-style kitchen with views of the horse paddocks, a spacious living area, the primary bedroom, and a full bathroom. Upstairs, you'll find three additional bedrooms, a beautifully renovated bathroom, and convenient second-floor laundry. Outside is everything a hobby farmer could want: six fenced paddocks with shelters and electric fencing, 10 acres of mature woods, open workable fields, a thriving veggie garden, and a variety of fruit trees (apple, pear, peach, cherry). It's the perfect setup for horses, livestock, gardening, or simply enjoying the land. The home has been thoroughly updated over the years, including windows, doors, siding, a steel roof, and a brand-new ductless heat pump offering both heating and cooling. Inside, you'll love the cozy wood stove, upgraded bathrooms, refreshed laundry area, and thoughtful finishes throughout. The staircase is also being professionally rebuilt to meet current code and will be completed within 30 days. The sellers are motivated, the updates are extensive, and the value is undeniable. Whether you're starting a hobby farm or craving a quieter pace of life, this property is ready when you are. (id:48755)
Real Broker Ontario Ltd.
968 Walkley Road
Ottawa, Ontario
This beautifully updated 3 bedroom, 3-bathroom bungalow has everything you've been looking for: space to grow, style to impress, and endless fun right in your backyard. Set on a large, landscaped lot just steps to top-rated schools, rec centres, parks, shops, and the beach, this home blends urban convenience with a relaxed, family-friendly lifestyle. Inside, you'll find a bright, open-concept layout with hardwood floors that flow through the living and dining areas - perfect for movie nights or lazy Sunday mornings by the stone-surround gas fireplace. The spacious eat-in kitchen makes weeknight dinners and weekend baking with the kids a breeze, with easy access to the backyard for summer BBQs and poolside entertaining. All three bedrooms are generously sized, including a refreshed main bath and a primary suite that offers a private 2-piece en-suite and direct walk-out access to the backyard - ideal for post-swim towel runs or quiet morning coffee by the pool. Downstairs, the finished lower level adds even more versatility: a massive rec room for games, movies, or a home gym, plus laundry, a second full bath, and plenty of storage for life's extras. Outside is where the magic happens - a private, fully fenced yard with a sparkling inground pool, deck, and tons of room to relax, play, and make memories. Recent updates mean you can move in worry-free: new flooring (2025), fresh paint (2025), pool liner & sand filter (2025) furnace (2024), fence (2022), roof (2013), and more. Whether it's backyard BBQs, beach days at Mooney's Bay, or quick downtown commutes, this home delivers it all - comfort, connection, and endless family fun. (id:48755)
Royal LePage Team Realty
87 Richmond Road
Ottawa, Ontario
LAND DEVELOPMENT opportunity. Currently tenanted month to month. Property being sold "as is where is". (id:48755)
Fidacity Realty
218 - 8 Blackburn Avenue
Ottawa, Ontario
Welcome to The Evergreen on Blackburn Condominiums by Windmill Developments. With estimated completion of Spring 2028, this 9-story condominium was thoughtfully designed by Linebox, with layouts ranging from studios to sprawling three bedroom PHs, and everything in between. This is a West-facing 892 sq ft suite with incredible 13' ceilings. The Evergreen offers refined, sustainable living in the heart of Sandy Hill - Ottawa's most vibrant urban community. Located moments to Strathcona Park, Rideau River, uOttawa, Rideau Center, Parliament Hill, Byward Market, NAC, Working Title Kitchen and many other popular restaurants, cafes, shops. Beautiful building amenities include concierge service, stunning lobby, lounge with co-working spaces, a fitness centre, yoga room, rooftop terrace and party room, and visitor parking. Storage lockers, underground parking and private rooftop terraces are available for purchase with select units. Floorplan for this unit in attachments. ***Current incentives include: No Condo Fees for 6 Months and Right To Assign Before Completion!*** (id:48755)
Engel & Volkers Ottawa
22 Halkirk Avenue
Ottawa, Ontario
Welcome to 22 Halkirk Avenue, a beautifully maintained bungalow offered below the professionally appraised value! $5000 Bonus Incentive Paid to Buyers on Closing!!! Located in a great family neighborhood, this delightful home offers the perfect blend of comfort, functionality and location, ideal for families, downsizers, or anyone seeking a peaceful suburban lifestyle with city conveniences. Step inside to discover a bright and inviting main floor featuring two spacious bedrooms, including a primary suite complete with his-and-hers closets and a 4-piece ensuite bathroom with a soaker tub and separate shower. A secondary full bathroom is also conveniently located on the main level. The kitchen is a sunny and cheerful space with a cozy breakfast nook surrounded by windows, perfect for enjoying your morning coffee. It includes a gas stove, pantry and ample cabinetry for all your culinary needs. The open-concept living and dining areas are perfect for entertaining, featuring a cozy gas fireplace and direct access to the fully fenced backyard and veranda. Downstairs, the fully finished basement offers exceptional additional living space with a large third bedroom featuring wall-to-wall closets, a spacious office area, a 3-piece bathroom and a generous recreation room that could easily double as a home gym or games room. Ample storage completes the basement, ensuring there's room for everything. The backyard is fully fenced and beautifully landscaped with interlock and green space, ideal for children, pets and outdoor entertaining. The veranda provides a serene spot to relax and enjoy warm summer evenings. The double garage is fully insulated, offering not only secure parking but also a great space for a workshop or hobby area. Located within walking distance to grocery, shopping, restaurants, parks, trails and green space! Quick and easy access to the highway via Terry Fox Dr. Would be perfect for a family with children or buyers looking to downsize. (id:48755)
Royal LePage Integrity Realty
34 Avonmore Crescent
Ottawa, Ontario
Welcome to 34 Avonmore Crescent, a bright and beautifully maintained family home located in one of Nepean's most desirable and peaceful crescents. This warm, inviting property offers an exceptional blend of comfort, functionality, and charm, making it an ideal choice for families and anyone seeking a move-in-ready home in a fantastic neighborhood. Step inside to a sun-filled main level featuring a spacious living room with large windows that fill the space with natural light. The welcoming dining area is perfect for family meals and entertaining, while the updated eat-in kitchen offers ample cabinetry, great counter space, and easy access to the backyard-ideal for seamless indoor-outdoor living. The second level features three generous bedrooms, each offering excellent space and natural light. A well-sized full bathroom serves the entire level, providing convenience and comfort for daily routines. The fully finished lower level adds tremendous versatility to the home, complete with a cozy recreation room perfect for relaxing or movie nights, and a flexible bonus area that can serve as a home office, gym, or playroom-whatever best suits your lifestyle. Outside, the fenced backyard offers a private and peaceful setting with mature trees, a spacious deck for BBQs and entertaining, an above ground pool and plenty of room for kids and pets to enjoy. It's a great outdoor retreat with lots of potential for gardening or simply unwinding after a long day. Situated close to parks, top-rated schools, shopping, transit, and all the amenities Nepean has to offer, this home delivers outstanding value and an unbeatable location. A wonderful opportunity in a sought-after neighborhood-don't miss your chance to make this home yours! (id:48755)
Exp Realty
247 Shinny Avenue
Ottawa, Ontario
Welcome to 247 Shinny Avenue - A Beautiful Bungalow in Emerald Meadows, Stittsville. This impeccably maintained bungalow offers exceptional main-floor living in the highly sought-after Emerald Meadows community. Designed with comfort, style, and convenience in mind, this home features a bright, open layout and thoughtful updates throughout. Step inside to a spacious foyer that opens into an inviting living and dining area filled with natural light. The modern kitchen offers clean white appliances, ample cabinetry, and a functional layout perfect for cooking and entertaining. The adjoining family room includes large windows and a warm, welcoming atmosphere-ideal for relaxing at the end of the day.The main floor also features a generously sized primary bedroom with a walk in closet, along with an additional bedroom that provides flexibility for guests, a home office, or hobbies. A well-appointed full bathroom completes the main level. The professionally finished lower level expands the home to over 2,000 square feet of living space, featuring a large recreation room, a full bathroom, a third bedroom, and plenty of storage. Perfect for entertaining, working out at home, or creating the ultimate media retreat. Outside, enjoy a beautifully landscaped lot with a backyard, ideal for outdoor dining, gardening, or simply unwinding. An attached garage and expanded driveway offer convenient parking. Located just minutes from parks, walking paths, schools, transit, and all of Stittsville's amenities, 247 Shinny Avenue delivers an exceptional lifestyle in one of Ottawa's most desirable neighbourhoods. A rare bungalow opportunity in Emerald Meadows-book your private showing today! Chattels Included: 50', 65' LCD TVs and Standup Freezer. (id:48755)
Solid Rock Realty
1424 Notre Dame Street
Russell, Ontario
Riverside Living in Embrun! Welcome to 1424 Notre Dame Street a beautifully renovated 4-bedroom home backing onto the tranquil Castor River. Enjoy peaceful water views and breathtaking sunsets from your own backyard, all just minutes from Embrun's shops, schools, parks, and everyday amenities. This home has been thoughtfully updated with newer windows, kitchen, bathroom, and flooring all you need to do is move in and enjoy. Inside, you'll find a spacious, functional layout with generous living areas, perfect for both daily living and entertaining. An insulated and heated attached garage features a large entry closet just off the interior access door, adding convenience and storage. Plus, an insulated detached oversized two-car garage with a heater offers the perfect space for hobbies, tools, or extra vehicles. The perfect opportunity to own a waterfront property in a vibrant and growing community - don't miss out! (id:48755)
Innovation Realty Ltd.
2859 Wolf Grove Road
Lanark Highlands, Ontario
Discover your countryside haven just a short drive from Almonte. This four-bedroom, three-bathroom bungalow is set on 7.3 scenic acres, offering both modern comforts and plenty of room to roam. The main level shines with new flooring, refreshed lighting, and tastefully updated bathrooms, while the brand-new upper decks invite you to enjoy peaceful outdoor moments.In the kitchen, you'll find upgraded appliances including a modern propane stove, blending convenience with the home's cozy charm. The walkout basement is finished and ready for your vision, whether you need extra living space or a creative retreat.This property offers a perfect balance of country tranquility and modern upgrades, making it an inviting home for families or anyone looking to enjoy a little more space. (id:48755)
Exp Realty
18 Stinson Avenue
Ottawa, Ontario
Spacious 4 bdrm grande bungalow on prime 70 ft corner lot with huge windows, wood floors, fireplace, formal diningrm, private back yard with in ground pool, new bathroom, 2nd bathrm in basement, recrm, hobby room and attach garage. Recent upgrades to plumbing, electrical and new pool liner. Bright and Beautiful! (id:48755)
Coldwell Banker Sarazen Realty
20 Thiessen Crescent
Ottawa, Ontario
Exceptional property in the Katimavik community of Kanata, set on a Premium Oversized 62 WIDE LOT, and Backing onto Green Space with Parks and Trails, offering the Ultimate Privacy with NO BACK Neighbors. This home has been recently renovated, featuring an updated kitchen, premium flooring, and fresh paint throughout. The exterior is fully landscaped with an extended interlock driveway at the front, providing extra parking. At the back, enjoy a large deck with a gazebo, perfect for outdoor living and entertaining. Inside, the main level begins with a welcoming foyer highlighted by a stunning circular staircase, leading into a spacious living room with a formal dining area to the right. At the heart of the home, the updated kitchen boasts granite countertops, hardwood cabinets, functional pots and pans drawers, and a breakfast area overlooking the backyard. The cozy family room is located at the back of the property, complete with pot lights and a fireplace, while the laundry room adds convenience on the main level. Upstairs, youll find three generous bedrooms. The primary suite includes an ensuite bath, while the two secondary bedrooms shared the full main bathroom. The finished basement extends the living space with a recreation room, an additional bedroom, and more storage space. Enjoy the sunshine and privacy of a fully fenced, west-facing backyard with no back neighbors. Surrounding to top-ranked schools such as Earl of March SS, and Holy Trinity HS. Prime location: backs onto parks, with a primary school directly across the street, walking distance to multiple playgrounds, and just a 10 minute walk to Walter Baker Park and Toboggan Hill. A quick 5-minute drive brings you to Costco, Centrum, and Highway 417, while the Kanata high-tech sector is only 10 minutes away. (id:48755)
Home Run Realty Inc.
1109 Edward Street
Ottawa, Ontario
Nestled in the heart of historic Manotick, a charming village where the Rideau River whispers secrets of yesteryear and modern comforts seamlessly blend, this exquisite family home invites you to embrace serene sophistication and effortless luxury. Step inside this meticulously crafted 3-bedroom, 3-bathroom gem, where the main floor welcomes you with two sunlit bedrooms, including a luxurious primary suite boasting a spa-inspired ensuite, walk-in closet, and balcony overlooking your verdant backyard oasis; the open-concept great room, anchored by a soaring stone fireplace under vaulted ceilings, flows effortlessly Into the gourmet kitchen, while below, the partly finished basement reveals a spacious third bedroom In its polished section-ideal for guests, a home office, or teen retreat with endless potential to customize the rest. Outside, tree-lined tranquility meets your private paradise: a fully fenced, professionally landscaped lot with a removable above-ground pool, mature perennial gardens, and a covered patio perfect tor al fresco summer evenings or crisp, tall mornings with coffee in hand, plug a fully heated and insulated single garage offering versatile space for a vehicle or cozy rec room, complemented by a freshly paved driveway. Manotick's village allure is at your doorstep-stroll to boutique shops, acclaimed restaurants like Red's Bistro, and the vibrant Rideau Valley Farmers' Market-while families love the proximity to top-rated schools, scenic Rideau River trails for kayaking and cycling, and easy access to Ottawa, just 20 minutes north via Highway 416. This is more than a home, it's a legacy address in one of Ontario's most coveted enclaves, where community spirit and natural beauty converge. Don't miss your chance to own a piece of Manotick magic. Schedule your private viewing today and let this home become the backdrop to your next chapter. 2 bedrooms above grade & 1 below grade. Some photos are digitally enhanced. 24hrs irrevocable on all offers. (id:48755)
Bennett Property Shop Realty
1 Woodland Drive
Mcnab/braeside, Ontario
Welcome to 1 Woodland Drive, a charming 3 bed, 2 bath home tucked into a private, wooded corner lot in Braeside. Surrounded by nature and mature trees, this inviting property offers exceptional privacy and a peaceful setting. A wrap around deck and outdoor fire pit make it ideal for unwinding or entertaining. Inside, soaring main floor ceilings and expansive windows including new two storey windows that flood the space with light create a bright, airy atmosphere. The kitchen features white cabinetry, a tiled backsplash, and an eat in island. Hardwood floors enhance the warm living and dining spaces, complete with wainscoting and playful wallpaper. A standout sunroom with floor to ceiling windows provides a serene spot to enjoy the views year round. The main level includes a full bathroom, laundry and two large bedrooms, while the loft style primary suite offers wonderful character and its own ensuite and walk-in closet. The finished basement adds even more living space with wood paneling, a large rec room, a spacious playroom, and a powder room. Additional highlights include a low maintenance metal roof and recent updates to the HVAC and septic systems, offering peace of mind for future owners. Just a short walk to Braeside Beach and the boat launch and only minutes to Arnprior and 30 minutes to Kanata, this home blends cottage charm with everyday convenience. (id:48755)
Real Broker Ontario Ltd.
2204 - 234 Rideau Street
Ottawa, Ontario
Enjoy the stunning views from this 22nd floor corner unit through spectacular wrap-around floor to ceiling windows in the living/dining room and kitchen. This 2 bedroom plus den unit hosts a large primary bedroom with a large walk-in closet, full ensuite and balcony access. 2nd bedroom has door to main bath. This unit is tastefully finished with granite counters, hardwood, stainless steel appliances and French doors opening to the extra large den which some have used as formal dining room or third bedroom. In-suite laundry, a great parking spot, locker, 24/7 security, gym, pool included. Walk to every amenity including Parliament, Byward Market, Rideau Centre, Rideau Canal, and the LRT. Urban living at it's best! 24 hour advance notice on showings. Photos are from a prior listing. (id:48755)
Royal LePage Team Realty
10240 French Settlement Road
North Dundas, Ontario
Welcome to your country retreat-an inviting 4-bedroom home set on 3.7 acres of peaceful rural landscape. This transformed farmhouse blends timeless character with modern comfort, thanks to a spacious addition that offers room for the whole family.A wraparound covered porch greets you with classic farmhouse charm. Step inside to a welcoming foyer with a large closet, opening into a bright living room featuring a stone woodburning fireplace and terrace-door access to multiple outdoor living spaces. Just a few steps away, the eat-in kitchen offers warm wood cabinetry, a cozy woodstove, and access to a lovely sunporch-an ideal spot for morning coffee, plants, or flexible living needs. A formal dining room provides the perfect setting for hosting gatherings. The renovated main-floor bath impresses with beautiful tilework, a separate shower, and a deep soaker tub.Upstairs, the generous primary suite is a true retreat, complete with in-floor heating, a 4-piece ensuite with soaker tub and separate shower, and a spacious walk-in closet. The bedroom itself is expansive and filled with natural light, offering tranquil views of the grounds. Three additional second-level bedrooms are all well-sized; one is currently used as a home office and includes its own 2-piece ensuite.Efficient geothermal heating with wood backup keeps the home comfortable year-round. Outside, a triple-bay driveshed, log workshop, and detached single-car garage offer excellent storage and workspace options. The wide-open area behind the home provides endless possibilities-gardens, play space, hobby projects, or simply room to breathe.A true country paradise-this remarkable property is not to be missed. (id:48755)
Royal LePage Team Realty
37 Rapid Road
Whitewater Region, Ontario
This is a rare chance to own not just a beautifully built stone masonry home, but also two fully severed lots one on each side of the property. Pick your new neighbours, invite family or friends to build right next door, or enjoy the just over 1 acre to yourself while holding both lots as a long-term investment in one of Renfrew County's most scenic communities. From the moment you arrive, the home impresses with it's exceptional curb appeal, double garage, and stunning masonry work. Step inside to a grand entrance with soaring 15-foot vaulted ceilings, opening into a bright, open-concept living space. The white oak kitchen, dining, and living room are bathed in natural light, with tile and hardwood throughout. The main level offers 3 spacious bedrooms and 2 bathrooms, including a primary suite with ensuite and walk-in closet, plus a main bath with an oversized soaker tub. Downstairs, the massive basement with 9-foot ceilings offers endless potential, featuring a large bedroom, laundry room, and an open 37 x 36 space perfect for a home gym, theatre, or second family room. Located in a quiet, friendly community, you'll enjoy the Westmeath public boat launch just 3 minutes away, giving you instant access to the Ottawa River for boating, fishing, paddling. On weekends, explore the Westmeath Provincial Park dunes and beaches. Just steps from Kennys Store (gas, LCBO, groceries), walking distance to Our Lady of Grace Catholic School, and only 20 minutes to Pembroke's major amenities. Westmeath's charm and big-water access, this is your chance to enjoy the Ottawa Valley lifestyle with room to grow. 48 Hour irrevocable on all offers. (id:48755)
Royal LePage Team Realty
103 - 295 Gilmour Street
Ottawa, Ontario
Tucked just steps from Elgin Street and the Canal, this rarely offered main floor unit at 295 Gilmour combines charm, space, and location in one unbeatable package. Inside, you'll find beautiful oak hardwood floors throughout the main living areas and bedrooms. The renovated white kitchen features modern finishes and stainless steel appliances. Additional highlights include in-unit laundry, a spacious dining area, and a large living room with a wood-burning fireplace and patio doors that open to your very own backyard oasis. This outdoor space is larger than most central backyards, featuring a stone patio and a generous grassy area perfect for gardeners, dog lovers, or anyone craving private outdoor space in the heart of the city. The oversized primary bedroom includes a large closet and a 3-piece ensuite with an accessible shower. The second bedroom is impressively spacious, and a second full bathroom with shower makes everyday living comfortable and convenient. This unit also comes with parking and not one but two storage areas, including a former staircase directly from the unit to the garage, what a bonus! Enjoy the best of Centretown living with unbeatable walkability to Elgin, shops, restaurants, the Rideau Canal, and more. (id:48755)
Engel & Volkers Ottawa
301 Waverley Street
Ottawa, Ontario
This character-filled all-brick century home offers a spacious three-level layout with original architectural details throughout. Intricate mouldings, classic pillars, period baseboards, hardwood flooring along with decorative fireplace, high ceilings and loads of charm in need of some loving care and restoration. The main level offers spacious living and dining areas, galley kitchen leading to the family room addition with three piece bath - makes an ideal home office for professionals. The versatile floor plan offers a private formal dining area also. The second level features a spacious primary bedroom with double closets and cheater 5 piece ensuite with marble tile, a large bedroom and small den with access to balcony. The bright third level with skylight also offers a separate bedroom suite area with sitting room, 4 piece bath and bedroom. THE HOME HAS SETTLED AND LIKELY REQUIRES SOME REMEDIATION. Property being sold by Estate Trustee that has never occupied the home and therefore, SOLD AS IS. 5 full and clear bus days irrevocable required if offer submitted before 1PM; 6 full and clear bus days irrevocable if offer submitted after 1PM. (id:48755)
RE/MAX Hallmark Realty Group
311 Travis Street
Ottawa, Ontario
Welcome to this stunning end-unit freehold townhouse offering a perfect blend of comfort and style. This beautifully maintained home features three spacious bedrooms, including a luxurious master suite complete with a private ensuite bathroom. The main level boasts gleaming hardwood and elegant ceramic floors, while the upper-level bedrooms and finished basement are warmly carpeted for added comfort. The modern kitchen is a chef's delight with sleek granite countertops and ample cabinetry. Step outside to enjoy the professionally designed stamped concrete patio, ideal for entertaining or relaxing in your private outdoor space. This home combines functionality and sophistication, making it a perfect choice for families or professionals seeking a turnkey property in a desirable neighborhood. NEXT DAY NOTICE FOR SHOWINGS (id:48755)
RE/MAX Hallmark Realty Group
1293 Parc Du Village Road
Ottawa, Ontario
Welcome to this well maintained single family home located in the family friendly and well established neighbourhood of Convent Glen. Situated on a desirable corner lot with mature trees, this home offers a classic red brick exterior, double wide driveway leading to a covered front porch. Open kitchen with tiled flooring, sleek stainless steel appliances, abundant soft close cabinetry, recess double sink, stylish tiled backsplash, opened up to eating area and sliding glass doors lead to backyard access. Adjacent to the kitchen is the spacious family room w/ a cozy wood burning fireplace and hardwood flooring. The formal dining room and living room flow seamlessly with large windows filling the space with light. Powder room w/ updated quartz countertop vanity. Enjoy added convenience w/ main floor laundry and indoor access to the double car garage. 4 generously sized bedrooms upstairs all w/ newly installed tight weave berber carpet. Primary bedroom w/ large windows, walk-in closet, 4 piece ensuite w/ separate stand-up shower and tub. Second full bath upstairs w/ large quartz countertop vanity. The basement offers a fully finished large rec room with wide plank flooring as well as lots of storage space. Large backyard complete w/ wooden deck. Located near amenities, schools, parks, public transit this home has it all for growing families! (id:48755)
RE/MAX Affiliates Realty Ltd.
7462 County Road 21 Road
Augusta, Ontario
Experience the perfect balance of modern comfort and rural serenity in this newly built, energy-efficient 2-bedroom, 2-bathroom bungalow set on a picturesque 1-acre lot. Thoughtfully designed with sustainability and long-term performance in mind, this home features an ICF foundation, Dricore subfloor in the basement, and is strategically built high on the lot for superior drainage, dryness, and year-round efficiency. These smart construction choices help maintain consistent indoor temperatures, reduce utility costs, and ensure lasting quality.Inside, the bright open-concept layout includes a spacious living room with a cozy electric fireplace and a stunning kitchen with quartz countertops, tile backsplash, and abundant cabinetry. Two generous bedrooms and two stylish bathrooms complete the main floor, blending comfort and function beautifully.Outdoor living shines with approximately 400 sq. ft. of covered deck space plus a 160 sq. ft. back deck, perfect for relaxing, entertaining, or simply enjoying the peaceful country setting in every season.The walk-out basement provides endless potential, with a septic system already sized for a future bedroom, bathroom, laundry, and kitchen-ideal for extended family or rental income opportunities.With its energy-smart design, room to grow, and tranquil natural surroundings, this home delivers country living at its most comfortable and efficient. *Bell Fibe available at the road.* (id:48755)
Innovation Realty Ltd.
1144 Cope Drive
Ottawa, Ontario
Discover the Thomas - a stunning End Unit townhome by Valecraft Homes, located in the highly sought-after Shea Village community in Stittsville. This beautifully designed home blends modern finishes with exceptional functionality, perfect for families, professionals, and anyone seeking stylish, turnkey living. Step inside to an inviting open-concept layout featuring rich hardwood floors throughout the main level and a hardwood staircase leading to the second floor. The bright white kitchen is a true showpiece - offering an abundance of cabinetry, high-quality finishes, and an impressive 10-foot island ideal for cooking, hosting, and gathering. Upstairs, you'll find generously sized bedrooms, including a spacious primary suite complete with a luxurious 4-piece ensuite featuring both a relaxing soaker tub and a walk-in glass shower. The lower level adds even more value with a fully finished rec room, perfect for a home theatre, gym, playroom, or office. Located in one of Stittsville's most vibrant new communities, the Thomas End Unit offers modern comfort, thoughtful design, and outstanding craftsmanship - all in a family-friendly neighbourhood close to parks, schools, transit, and everyday conveniences. The perfect blend of style, space, and quality - welcome home. (id:48755)
Tru Realty
1423 Diamondview Road
Ottawa, Ontario
Calling All Contractors and Families Alike! Nestled on a beautifully wooded and private 2-acre lot, this property offers the perfect blend of space and convenience. Just minutes from the 417 via the March Road exit, it's an ideal location for those who value quick highway access and plenty of room for vehicles and equipment. The spacious single-family home features a traditional layout with large principal rooms. Featuring a bright main floor family room with a wood stove, an eat-in kitchen, formal dining room, very spacious living room, three generous bedrooms, and three bathrooms. The double-car garage provides ample parking and storage, while the unfinished basement offers excellent potential for a workshop, gym, or additional living space. Note the location of the second laneway which allows for easy access to the property and enhances its versatility. Combined with the RU zoning, it opens the door to endless possibilities - consider building a Secondary Dwelling Unit (ADU) and generating an extra income stream. With just a bit of updating, this home can truly shine. Whether you're a family looking for room to grow or a contractor seeking space and convenience, the opportunities here are endless. (id:48755)
Century 21 Synergy Realty Inc.
32 Acklam Terrace
Ottawa, Ontario
Welcome to this beautifully renovated 3-bedroom, 2.5-bathroom home in the highly sought-after community of Morgan's Grant. Extensively updated from top to bottom, this property perfectly blends modern style, comfort, and functionality. Step inside to find a bright, open layout featuring new lighting throughout and smart LED systems that let you customize the ambiance for any occasion. The upgraded kitchen offers contemporary finishes and plenty of space for cooking and entertaining. Upstairs, retreat to a luxurious primary suite with a high-end ensuite bathroom-complete with a European-style bath and shower combo, elegant French-hinged glass doors, and designer tile work. Two additional bedrooms provide flexibility for family, guests, or a home office. The finished basement adds valuable living space with brand-new flooring, ideal for a media room, gym, or hobby area. Step outside to a large private backyard surrounded by mature trees and lush greenery-a peaceful setting to relax or entertain. Lovingly maintained and thoughtfully improved by the same family for over 20 years, this home is truly one of a kind. Ideally located in a quiet, family-friendly neighbourhood, just a short walk or drive to the Brook street Hotel, parks, trails, and the Kanata Tech Park. This turnkey property offers luxury, privacy, and convenience-all in one of Kanata's most desirable communities. (id:48755)
RE/MAX Absolute Walker Realty
167 O'donovan Drive
Carleton Place, Ontario
Discover Patten Homes' Braeside model, a brand new semi-detached home in one of Carleton Place's most desirable new communities - move-in ready now! Be the first to live in this thoughtfully designed 3-bedroom, 2.5-bathroom home featuring 9-foot ceilings, a gas fireplace, central air, central vac - rough in, and the convenience of second-floor laundry. Built with Patten Homes' signature quality and attention to detail, the Braeside model combines comfort, style, and modern efficiency. Located in Mississippi Shores, you'll enjoy the perfect balance of small-town charm and modern convenience-just minutes from shops, restaurants, schools, and major highway access. Everything you need is right at your doorstep! (id:48755)
Exp Realty
229 Elgin Street W
Arnprior, Ontario
Attention Investors! Legal 5 Plex in Arnprior with 5 Units of Income. Incredible location in Arnprior's downtown, A stone's throw away to Main ST shops and restaurants, Beach/Park, Hospital, Schools, Landmarks. This building consists of Three-2 bedroom units & Two 1-Bedroom units, each with its own hydro meter. Everything is tenanted, all units are turn key. The Building is well appointed on a 71' X 101' Lot with 8 designated parking spots. Recent upgrades include Roof, Fire Sprinkler System. Ideal property for a value-add investors this building has many underperforming units, some are 50% below market value. Big opportunity to increase equity and cashflow, currently at an 7.5% cap rate. GOI $71,000. (id:48755)
Right At Home Realty
601 - 10 James Street
Ottawa, Ontario
Experience unbeatable downtown living in this sleek, modern 2-bed, 2-bath corner condo in the heart of Ottawa Centre Town. The unit offers 787 sq.ft. of interior living space plus a 48 sq.ft. balcony, for a total of 835 sq.ft. of bright, stylish living.Featuring unobstructed city views, this rare offering also includes a premium underground parking space-a true bonus in this highly sought-after building.Flooded with natural light from its south and west exposure, the home boasts large floor-to-ceiling windows that bring in sunshine all day long. Enjoy outdoor living on the spacious balcony, perfect for morning coffee, quiet downtime, or sunset views.Inside, the open-concept layout showcases high ceilings, a sleek modern kitchen, and contemporary bathrooms with upscale finishes. Both bedrooms are generously sized, offering comfort, privacy, and flexibility for guests, work-from-home, or personal retreat.The building elevates your lifestyle with impressive amenities including a luxury fitness centre, outdoor pool, yoga room, and a high-end party/entertainment lounge.Located within walking distance to Parliament Hill, the Glebe, the Canal, and Ottawa's most trendy restaurants, cafés, and boutique shops, you'll have the best of the city right at your doorstep.Offered at a price significantly lower than the builder, this condo presents an exceptional opportunity for both homeowners and investors. With its rare underground parking and unbeatable downtown convenience, this is modern city living at its finest. (id:48755)
Keller Williams Icon Realty
2093 Pitt Street
Cornwall, Ontario
Investors! This is what you've been looking for..a Purpose Built, All Brick, CORNER LOT TRIPLEX in a great area. This fantastic Triplex is located right in the heart of Cornwall on a Large Corner lot, and boasts very spacious units with solid tenants and plenty of recent updates. This building offers you TWO x 2 bedroom units and a One bedroom unit. With natural gas fireplaces, 3 separate meters, a Fenced Yard, Basement Laundry room with Coin Operated Laundry, and still lots of potential for upside. Want to house hack and get into the market? Move into one unit, and let the other units cover your mortgage! Add this gem to your existing rental portfolio, sit back, and let the equity build. Don't delay! (id:48755)
Exp Realty
242 Castlefrank Road
Ottawa, Ontario
Welcome to 242 Castlefrank Road - a FULLY-RENOVATED, turnkey property offering exceptional flexibility as a smart investment or ideal live-in-and-rent opportunity. This home with a LEGAL SECONDARY DWELLING UNIT (SDU) has been renovated top to bottom, featuring two bright and stylish two-bedroom units, each with its own entrance, in-suite laundry and modern finishes throughout. Both suites offer spacious layouts with contemporary white kitchens, quartz countertops, and luxury vinyl plank flooring and the lower unit has large windows that give the unit a bright feel. UPDATES INCLUDE: kitchens, bathrooms, heating system, plumbing, electrical, and more (2021 & 2023). With separate hydro meters, an efficient gas boiler system, and professional property management already in place, this is truly a low-maintenance, TURNKEY investment. GROSS INCOME: $50,088, Expenses $6,108 (approx.) NET $43,980 (approx). Perfect for investors or buyers looking to offset their mortgage with rental income. (id:48755)
RE/MAX Hallmark Realty Group
242 Castlefrank Road
Ottawa, Ontario
Welcome to 242 Castlefrank Road - a FULLY-RENOVATED, turnkey property offering exceptional flexibility as a smart investment or ideal live-in-and-rent opportunity. This home with a LEGAL SECONDARY DWELLING UNIT (SDU) has been renovated top to bottom, featuring two bright and stylish two-bedroom units, each with its own entrance, in-suite laundry and modern finishes throughout. Both suites offer spacious layouts with contemporary white kitchens, quartz countertops, and luxury vinyl plank flooring and the lower unit has large windows that give the unit a bright feel. UPDATES INCLUDE: kitchens, bathrooms, heating system, plumbing, electrical, and more (2021 & 2023). With separate hydro meters, an efficient gas boiler system, and professional property management already in place, this is truly a low-maintenance, TURNKEY investment. GROSS INCOME: $50,088, Expenses $6,108 (approx.) NET $43,980 (approx). Perfect for investors or buyers looking to offset their mortgage with rental income. (id:48755)
RE/MAX Hallmark Realty Group
5 Spring Garden Avenue
Ottawa, Ontario
Welcome to 5 Spring Garden, a charming bungalow set on a spacious 75x100 ft lot in a sought-after neighbourhood. From the moment you step inside, you'll notice the warmth of hardwood floors and the character of classic details that add both style and comfort. Large windows flood the living and dining areas with natural light, creating an inviting space for gatherings and everyday living.The kitchen offers a cozy eat-in area and plenty of potential to make it your own. The main level has been freshly painted, providing a bright, move-in ready feel. Downstairs, the finished basement features a flexible layout, as well as a generous recreation room ready to accommodate family movie nights, play space, or a home gym. Out back, there is plenty of space to enjoy the outdoors, while the private yard offers room to garden, entertain, or simply relax. 5 Spring Garden is ideally located close to parks, trails, schools, shopping, and Algonquin College, with quick access to public transit and the many amenities of Merivale and Hunt Club. new shingles 2024, Furnace 2024, Air-conditioning 2019, Property is being sold as -is, Seller never lived in home, Estate conditons (id:48755)
Royal LePage Team Realty
38 Hadley Circle
Ottawa, Ontario
PRIME LOCATION! Check out this delightful 3+1 Bedroom, 2 Bath Bungalow on a spacious 65' x 101' in Bells Corners. The convenient location has everything you need nearby, from stores, restaurants and shops plus close to DND Headquarters, Queensway Carleton Hospital, new LRT, Kanata's High Tech Sector, NCC green space and easy access to Highway 417 & 416. Terrific layout with stunning bay windows in the living room and dining area allows natural light to pour in. Beautiful hardwood floors on main level in the living room and through to the 3 bedrooms and tile flooring in the kitchen, dining & bathroom. A stone fireplace is featured in the living room while the lovely oak kitchen has lit glass upper cabinets, backsplash, pot drawers and double sink and access to the carport and basement. Lovely colonial trim, doors and crown molding enhance the main level throughout. A stunning solid oak staircase leads to the lower level featuring a rec room with gas fireplace, spare guest bedroom with walk-in closet, 3 piece bath, laundry, workshop & lots of storage. Outside, there is an inviting interlock front walkway, step & gardens, a carport with side door access, double paved laneway, parking for 4 or more cars, a large patio complete with natural gas BBQ hook-up, a clothesline and a handy 16' x 12' shed with cabinets & electricity. Includes appliances, central vac & central air! A true gem to call home! (id:48755)
RE/MAX Hallmark Realty Group
183 Yearling Circle
Ottawa, Ontario
Welcome to this stunning 3 bed/3 bath detached home located in the sought-after community of Richmond Meadows. This beautifully upgraded home($80,000++ in upgrades) features 9 ft ceilings, 8 ft doors, an open concept main with a high end kitchen(GE cafe appliances + upgraded cabinetry). The main level offers a welcoming entry leading to the open concept great room with a modern fireplace, modern hardwood floors, a kitchen with quartz countertops, timeless backsplash, island with seating, plenty of cabinetry and a spacious feel to spend time with family and friends. The hardwood stairs lead you up to a your personal retreat; the primary bedroom is complete with a spa-like ensuite featuring an expansive double vanity, walk-in glass shower, and a generous walk-in closet. The second level also features two additional bedrooms, a full bath with double sink, and a convenient laundry room. Located close to great school options, parks, and all essential amenities, this home truly has it all. Included is a $5,000 water filtration system. (id:48755)
Fidacity Realty
405 - 10 James Street
Ottawa, Ontario
Experience elevated living at the brand-new James House, a boutique condominium redefining urban sophistication in the heart of Centretown. Designed by award-winning architects, this trend-setting development offers contemporary new-loft style living and thoughtfully curated amenities. This stylish 2-bedroom corner suite spans 921 sq.ft. of interior space and features 9-ft ceilings, large windows, exposed concrete accents, and a private balcony. The modern kitchen is equipped with a sleek island, quartz countertops, built-in refrigerator and dishwasher, stainless steel appliances, and ambient under-cabinet lighting. The primary bedroom features a walk-in closet and 3-piece en-suite with walk-in shower. The thoughtfully designed layout includes in-suite laundry conveniently located near the entrance and a second full bathroom with modern finishes. James House enhances urban living with amenities including a west-facing rooftop saltwater pool, fitness center, yoga studio, zen garden, stylish resident lounge, and a dog washing station. Located steps from Centretown and the Glebe's finest dining, shopping, and entertainment, James House creates a vibrant and welcoming atmosphere that sets a new standard for luxurious urban living. On-site visitor parking adds to the appeal. Other suite models are also available. Inquire about our flexible ownership options, including rent-to-own and save-to-own programs, designed to help you move in and own faster. (id:48755)
Engel & Volkers Ottawa
193 Gladu Street
Ottawa, Ontario
Welcome to 193 Gladu Street, a charming duplex in Ottawa. This unique property functions as a single-family home with a self-contained one-bedroom, one-bathroom unit at the rear - perfect for extended family, guests, or rental income. The main residence is warm and welcoming, with a wide-open and bright main floor that flows beautifully from living to dining to kitchen. Anchored by a modern island, the kitchen offers plenty of workspace, storage, and natural light - ideal for both everyday living and entertaining. Upstairs, the second-floor bedroom features a cheater ensuite access to a fully renovated bathroom with a sleek glass stand-up shower. The top level includes two more spacious bedrooms and a second full bathroom, also fully updated with contemporary finishes. The rear unit has its own private entrance and offers a well-designed one-bedroom layout with a full bathroom and open living space - an excellent option for added flexibility or passive income. A detached garage adds extra convenience, and the location is hard to beat - close to parks, transit, shopping, and downtown Ottawa. Whether you're looking for a multi-generational home, an investment opportunity, or a home with income potential, 193 Gladu Street delivers on all fronts. Front unit Gross monthly income: $2,550. Rear unit Gross monthly income: $1,575. Gross annual income: $49,500. OpEx: $8,938.66 (id:48755)
RE/MAX Hallmark Realty Group
20 Dune Street
The Nation, Ontario
This home is a 10 on 10! Stunning 2-Storey Detached Home in a Prime Established Neighbourhood! Welcome to this beautifully updated and meticulously maintained home, where modern style meets everyday comfort. Set in a mature, highly sought-after community, this stone-front beauty offers exceptional living inside and out - just minutes from top amenities, parks, and schools. Step inside to a freshly painted, open-concept layout featuring gleaming hardwood floors, a bright and spacious living room, and a generous dining area perfect for entertaining. The modern kitchen impresses with white cabinetry, matte black stainless steel appliances, and a smart, functional design ideal for cooking and gatherings. Upstairs boasts more hardwood flooring and a luxurious 4-piece bath with a spa-inspired soaker tub, creating your personal retreat. The fully finished basement adds incredible versatility - featuring a large family room, designer carpet, a built-in electric fireplace, a full bath with glass shower, and heated floors for extra comfort. Step outside to your private, fully fenced backyard oasis with a sparkling pool, two-tier deck with gazebo, fire pit, and custom shed with garage door - perfect for summer living and entertaining. Additional highlights include permanent holiday lighting, soffit pot lights, central vacuum, water softener, and an owned tankless water heater. Move-in ready and full of upgrades, this home delivers the perfect balance of style, function, and location. (id:48755)
RE/MAX Delta Realty Team
741 Twist Way
Ottawa, Ontario
Stylish 2020 Urbandale Discovery Model Townhome, Step into modern comfort with this beautifully designed 3-bedroom, 2.5-bath townhome. Featuring a bright, open-concept layout, this home welcomes you with a soaring high-ceiling foyer, convenient mudroom, and elegant powder room. The main level boasts a sun-filled great room and a chef-inspired kitchen complete with stainless steel appliances, a walk-in pantry, and hardwood flooring throughout. Upstairs, the spacious primary suite includes a walk-in closet and a luxurious 4-piece ensuite with a glass shower and soaker tub. Two additional bedrooms, a versatile loft/computer nook, and a 3-piece bath complete the upper level. The fully finished basement offers a large family room perfect for movie nights or entertaining. Outside, enjoy your private, fenced backyard ideal for BBQs and relaxing evenings. Move-in ready, modern, and full of upgrades, book your private showing today! The photos were taken while the house was tenanted, showing the tenants' furniture and fixtures (id:48755)
Right At Home Realty
455 Mcarthur Avenue
Ottawa, Ontario
Welcome to 455 McArthur Avenue, a prime 50 x 110 lot offering an exceptional development opportunity in a high-demand location. Zoned TM (Traditional Mainstreet), the property allows for a ground-floor commercial. Included are approved architectural renderings by Mr. Barry Hobin for a 10-unit apartment building, a significant value-add that streamlines the development process. (id:48755)
Royal LePage Integrity Realty
525 Barrage Street
Casselman, Ontario
Flooring: Tile, Bungalow on a cul-de-sac with large sun deck overlooking pond. This open concept home has plenty of natural light. Bright and spacious kitchen with island and higher end appliances. Luxurious bathroom with heated flooring, automatic toilet and a curbless walk-in shower. Three generous sized bedrooms, 2 on the main floor and 1 on the lower level. Fully finished lower level (June 2024) and heated garage. Enjoy your back yard with view of pond on your 12' x12' deck. This home has many tasteful upgrades throughout and is a true gem. Sure to please!!! (id:48755)
Homelife Capital Realty Inc.

