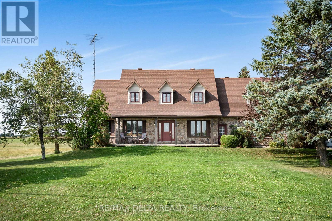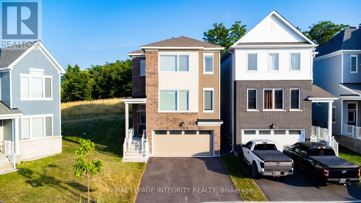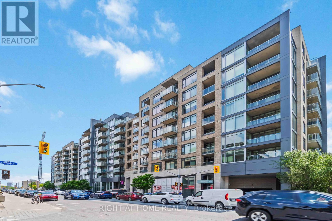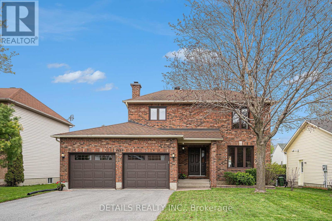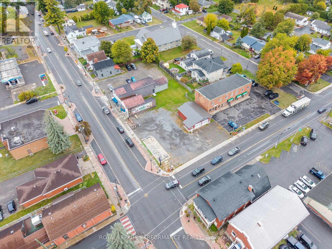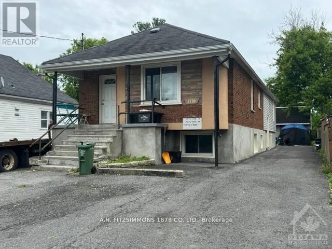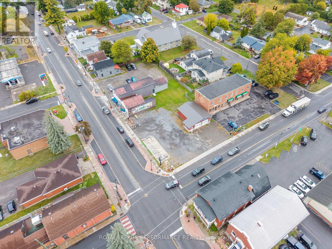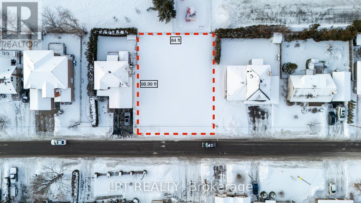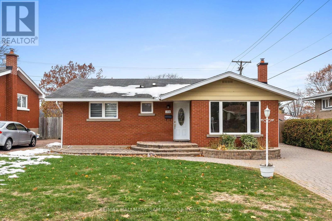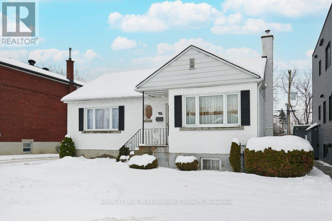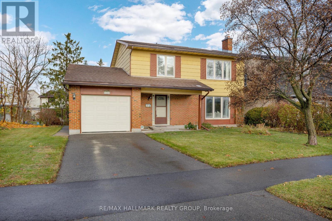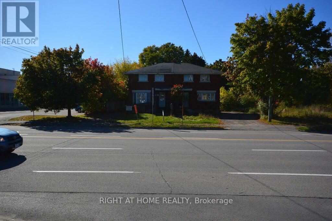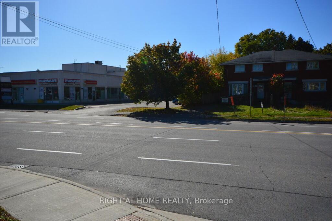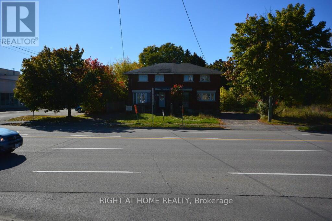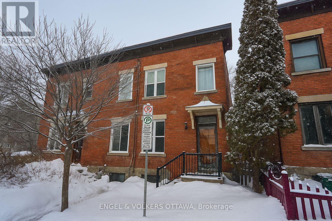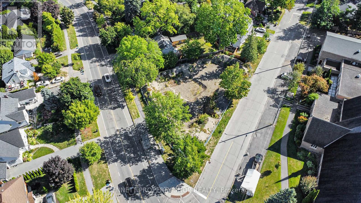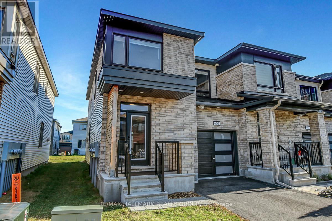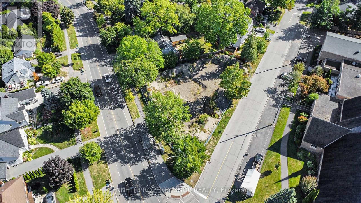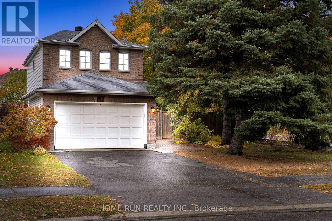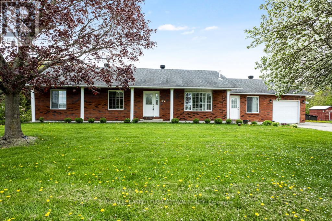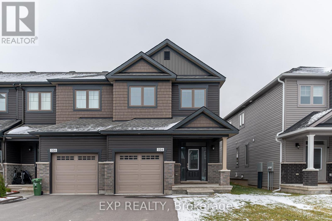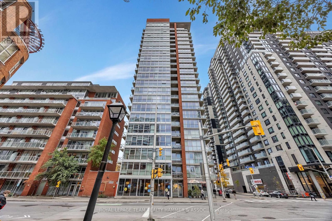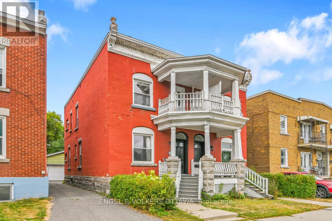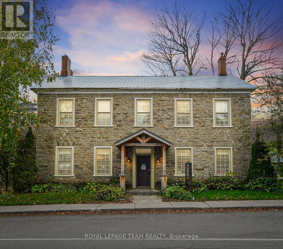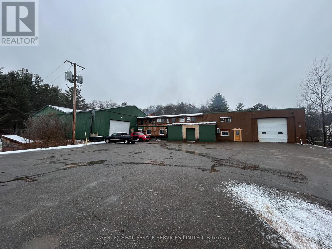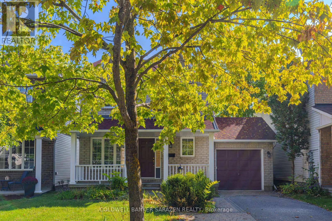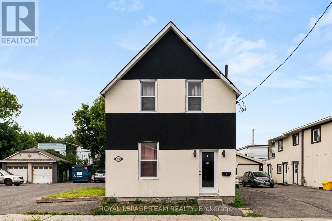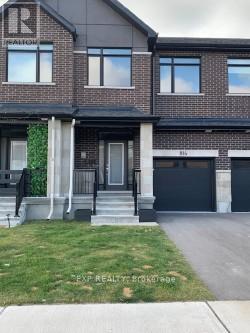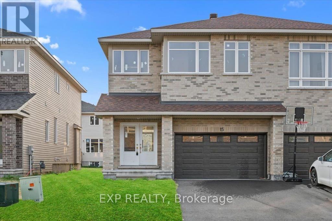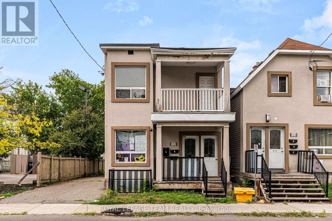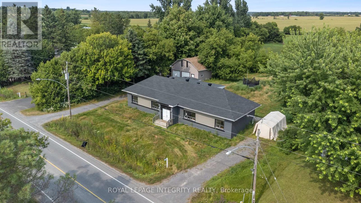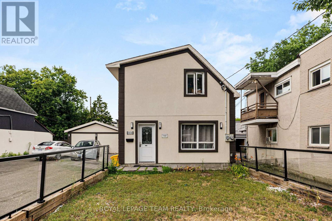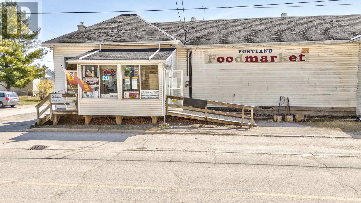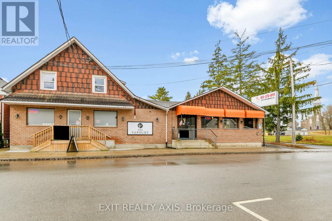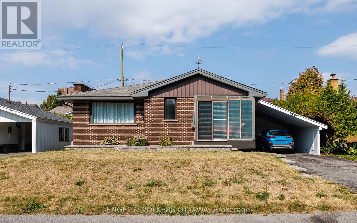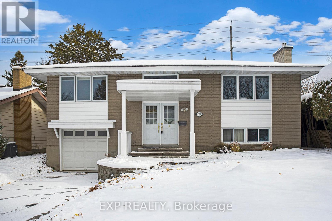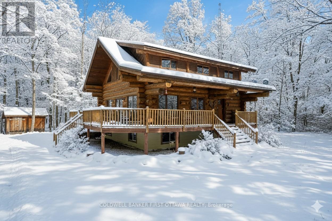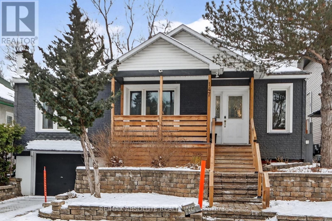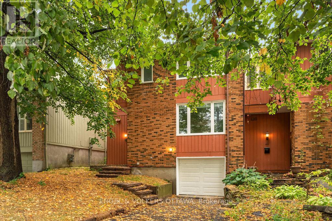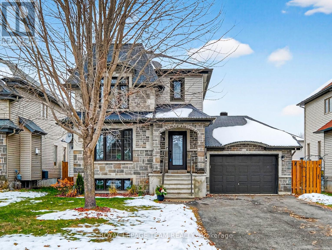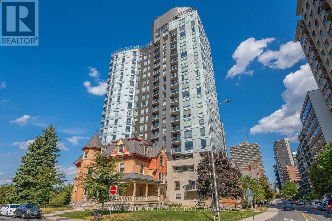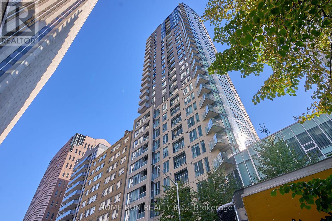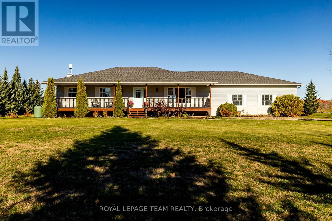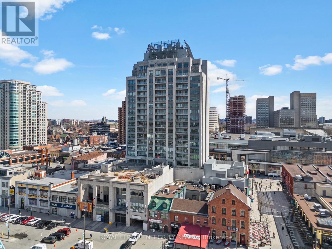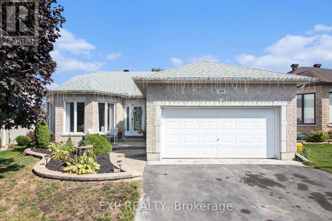4254 Conc 20 Concession
The Nation, Ontario
Welcome to this charming 4+1 bedroom 2 storey home set on over 1 acre of private countryside in the heart of The Nation. With its stately Iroquoise stone façade and expansive driveway leading to a double attached garage this property exudes warmth and curb appeal. Inside a grand foyer with wood accents and a sweeping staircase sets the tone. The main level offers a spacious living room highlighted by a propane fireplace with wood mantel and hardwood floors. A bright dining area flows into the well appointed kitchen with wood cabinetry stainless steel appliances and a centre island ideal for both everyday living and entertaining. Patio doors lead to a large deck overlooking open fields perfect for gatherings or enjoying peaceful sunsets. Upstairs discover three generously sized bedrooms including a primary suite with a 5 piece ensuite bathroom. Additional rooms provide excellent flexibility for guests a home office or personal projects. The finished basement adds versatility with a cozy lounge area recreation space complete with a bar and pool table an extra bedroom and abundant storage. Outdoors enjoy the serenity of wide open country views with plenty of space for gardening hobbies or future projects. The detached garage or workshop and expansive driveway add convenience and functionality. Blending timeless character with comfort this property is a peaceful retreat offering space charm and tranquility in a rural setting. (id:48755)
RE/MAX Delta Realty
432 Appalachian Circle
Ottawa, Ontario
Located in the most desirable Half Moon Bay community in Barrhaven, this beautifully built 2023 detached home with a double car garage sits on a premium pie-shaped lot with no rear neighbours, offering exceptional privacy and outdoor space.Large windows throughout the home fill the space with natural light. The main floor features 9' ceilings and an open-concept design with elegant hardwood flooring. You'll also find a spacious great room, perfect for both relaxing and hosting, as well as an inviting dining room for everyday meals or entertaining. The modern kitchen features granite countertops, stainless steel appliances, ample cabinet and counter space, with peaceful natural views from both the kitchen and dining area.Upstairs, you'll find three generously sized bedrooms, each offering beautiful views. The primary bedroom includes a private ensuite washroom and two walk-in closets, while the other bedrooms share a full bathroom.The finished basement is designed for practical everyday use, featuring a large mudroom with storage, direct garage access, a separate laundry room, and utility space ideal for keeping your home organized and functional.Still covered under Tarion warranty.Conveniently located near all amenities, including the Minto Recreation Centre, top-rated schools, parks, shopping, Costco, Amazon, and offering easy access to Highway 416, this home combines comfort, function, and an unbeatable location (id:48755)
Royal LePage Integrity Realty
501 - 98 Richmond Road
Ottawa, Ontario
Stunning 2-Bedroom 2 bathroom Condo in the Heart of Westboro, one of Ottawa's most desirable neighbourhoods. This former model suite "Q" offers 1,075 sq. ft. of thoughtfully designed living space, perfectly blending style, comfort, and functionality. High-end finishes throughout, including hardwood floors, ceramic tiles in the bathrooms, and quartz countertops in both the kitchen and baths. The kitchen featuring glossy white cabinetry, stainless steel appliances, a large island with additional workspace. The open-concept layout is ideal for both everyday living and entertaining. South-facing windows fill the space in natural light, while motorized custom blinds offer privacy at the touch of a button. Enjoy outdoor dining or morning coffee on the oversized 92 sq. ft. balcony. The spacious primary bedroom offers a generous walk-in closet and a en-suite with double sinks. A second full bathroom adds convenience for guests or family. Building amenities elevate your lifestyle with a state-of-the-art fitness centre, rooftop terrace complete with a hot tub and BBQ area, media room, and resident lounge. Indoor parking and storage locker. Don't miss this rare opportunity to own a designer suite in vibrant Westboro steps to trendy shops, cafes, restaurants, parks, and transit. (id:48755)
Right At Home Realty
221 Macdougall Street
Russell, Ontario
This is the one you have been waiting for. The original owners have taken great care of this home and are now ready to pass it on to another lucky family. Located in a sought after neighbourhood in the Village of Russell, this home is within walking distance of many schools, churches, the arena, library and the village core. There are hardwood floors throughout the main living areas, hardwood stairs overlooking the spacious entry and softwood in the family room. The bedrooms are very generous in size, each with plenty of closet space. The primary bedroom boasts a walk in closet as well as a 4 piece ensuite bath. On the main level, there is a formal living room, dining room and a cozy family room off of the eat-in kitchen. The basement offers a nice recreation room and a good sized den or office, ideal for working from home or a craft room as well as a huge unfinished area for a great workshop or storage area. Outside the fenced yard has plenty of room for the kids to play or have a pool installed. There is lots of room for parking with the large driveway and two car attached garage. (id:48755)
Details Realty Inc.
1125 Concession Street
Russell, Ontario
*New roof Sept 2025* | Located on the extremely visible main corner in the growing town of Russell, this versatile property offers an exceptional opportunity for a variety of buyers. Zoned Village Core, the property lends itself to a wide range of uses, from retail and dining to medical, community services, and residential development. The property currently features a garage with vehicle hoist & lobby, great for immediate use whether as owner occupied or rental, or look into a conversion to suit your business needs. With ample street frontage and high traffic visibility, this is an ideal location for a business that requires exposure | Some of the permitted uses in Village Core Zoning: [Residential] apartments, townhouses, group homes [Retail] Storefront, farmers' market, convenience store [Professional] Offices, medical facilities, bank, animal care establishment, daycare [Community] Library, community center, place of assembly, recreation facility [Entertainment] Restaurant, theatre, bar, place of worship, tourist lodging [Outdoor & Event Space] Flea market, outdoor display and sales area, refreshment vehicle [Other] Funeral home, post office, instructional facility | **Please note: there may be limitations on future development abilities & property usage beyond what is advertised herein. Buyers are required to complete their own due diligence to ensure that their plans are feasible. (id:48755)
Royal LePage Performance Realty
1250 Dorchester Avenue
Ottawa, Ontario
Very solid triplex. Many uses possible. Great investment for first time investor or developer. Tenants pay hydro and Seller pays heat and water. Property includes a large 3 car detach garage, ideal for small contractor, Zoning on property is R4UC which allows construction of up to 8 units, An new 8 unit has been constructed a few properties over. The seller will hold financing with 20% down payment. Minimum 24 Hours notice required for all appointments., Flooring: Mixed, Flooring: Carpet Wall To Wall (id:48755)
A.h. Fitzsimmons 1878 Co. Ltd.
1125 Concession Street
Russell, Ontario
*New roof Sept 2025* | Located on the extremely visible main corner in the growing town of Russell, this versatile property offers an exceptional opportunity for a variety of buyers. Zoned Village Core, the property lends itself to a wide range of uses, from retail and dining to medical, community services, and residential development. The property currently features a garage with vehicle hoist & lobby, great for immediate use whether as owner occupied or rental, or look into a conversion to suit your business needs. With ample street frontage and high traffic visibility, this is an ideal location for a business that requires exposure | Some of the permitted uses in Village Core Zoning: [Residential] apartments, townhouses, group homes [Retail] Storefront, farmers' market, convenience store [Professional] Offices, medical facilities, bank, animal care establishment, daycare [Community] Library, community center, place of assembly, recreation facility [Entertainment] Restaurant, theatre, bar, place of worship, tourist lodging [Outdoor & Event Space] Flea market, outdoor display and sales area, refreshment vehicle [Other] Funeral home, post office, instructional facility | **Please note: there may be limitations on future development abilities & property usage beyond what is advertised herein. Buyers are required to complete their own due diligence to ensure that their plans are feasible. (id:48755)
Royal LePage Performance Realty
1727 Rosebella Avenue
Ottawa, Ontario
RARE 84x98.99ft lot in sought after Blossom Park. Backing onto a Soccer field and a variety of elementary schools, this is the one you have been waiting for! Build your dream home, or potentially sever the lot into 2-3 parcels with upcoming possible zoning changes. 5 min to the highway, 15 min to downtown and walking distance to shopping and schools. Come see what this wonderful community has to offer. Basic proposed site plans available for a variety of possibilities, reach out for more info. Buyers to do their own due diligence as to additional steps, severance, rezoning and costs associated with building. (id:48755)
Lpt Realty
1208 Stanton Road
Ottawa, Ontario
Welcome to 1208 Stanton Road, a well-kept all-brick bungalow offering 3 bedrooms, 2 bathrooms, and a private backyard retreat complete with an inground pool. The main level features a bright living and dining area, an updated kitchen with granite counters and modern cabinetry, and three comfortable bedrooms alongside a refreshed full bathroom. Hardwood and tile flooring are found throughout the principal living spaces. The finished lower level adds valuable living area with a spacious recreation room, a two-piece bathroom, laundry, and ample storage. The fenced backyard is ideal for relaxation and entertaining, offering a heated inground pool, deck, stone patio, and storage shed. Located in a family-friendly neighbourhood close to parks, schools, shopping, transit, and major amenities including Bayshore Mall, IKEA, Highway 417, and the Queensway Hospital. A terrific opportunity in a convenient central location! (id:48755)
RE/MAX Hallmark Sam Moussa Realty
456 Blake Boulevard
Ottawa, Ontario
Well-maintained and thoughtfully upgraded bungalow offering immediate livability with future flexibility. Reconfigured from three bedrooms to two, creating a larger, brighter kitchen with expanded eating area overlooking a private rear yard with no rear neighbours. Hardwood flooring throughout the main level. Finished lower level includes a large recreation room, laundry, three-piece bath, workshop, and rear entrance. Set on a 50' x 100' lot with a detached garage. Furnace, air conditioning and roof updated in 2019, Zoned R4UA, supporting long-term optionality while functioning comfortably as a single-family home today. (id:48755)
Royal LePage Performance Realty
458 River Road
Ottawa, Ontario
A Rare Urban Retreat with Endless Development Potential! Nestled on 1.3 acres of picturesque land, this unique property offers the perfect blend of tranquility and convenience. Located just 6 minutes from the LRT & Riverside South Town Centre, 10 minutes from YOW airport, and mere steps from the scenic Rideau River, this is a prime opportunity for investors, developers, or those looking for a peaceful escape close to the city. Cute two-bedroom bungalow features a formal living room with a warm gas fireplace, a separate dining room that flows into a character-filled kitchen with Tudor beams and beautiful skylights. Two generously sized bedrooms and a full bathroom complete the layout. Offered AS-IS, WHERE-IS. (id:48755)
Sutton Group - Ottawa Realty
Exp Realty
3407 Mccarthy Road
Ottawa, Ontario
Welcome to this lovely 3 bedroom home nestled in sought-after Hunt Club. Steps to Owl Park with playground, tennis courts and splashpad! A spacious living room greets you upon entry, showcasing a large picture window that fills the space with natural light and a classic fireplace with brick surround. The layout flows seamlessly into the formal dining room, creating an ideal setting for everyday living and entertaining. The kitchen provides ample cabinet and counter space and opens directly to the main-floor eating area and family room. The family room has patio door access to the backyard. Convenient main floor powder room. The primary bedroom includes a walk in closet and an ensuite bathroom. Two additional good-sized bedrooms and a 4-piece bathroom complete the second level. Basement offers a finished rec room, laundry and plenty of storage. Enjoy the beautiful east-facing backyard, beautifully landscaped with patio area. Located close to shopping, the Ottawa Hunt & Golf Club, Conroy Pit, the O-Train at South Keys, and an array of everyday amenities, this home offers both lifestyle and convenience! 24 hour irrevocable on offers. (id:48755)
RE/MAX Hallmark Realty Group
348 Woodroffe Avenue
Ottawa, Ontario
Lots of potential! The existing structure is currently suitable for use as a live-in property while development plans are finalized. New City of Ottawa Proposed H2 H zoning! Current Zoning AM10, R4D. Large lot located in a prime area at Woodroffe and Carling Avenue, directly across from Canadian Tire. The property previously operated as a doctor's office, and there is potential for it to be reinstated for similar use, or many other commercial or residential uses. Lots of parking. (id:48755)
Right At Home Realty
348 Woodroffe Avenue
Ottawa, Ontario
New City of Ottawa Proposed H2 H zoning! Current Zoning AM10, R4D. Large lot located in a prime area at Woodroffe and Carling Avenue, directly across from Canadian Tire. This property is designated on the Official Plan as a Major Transit Station Area. The property previously operated as a doctor's office, and there is potential for it to be reinstated for similar use, or many other commercial uses. (id:48755)
Right At Home Realty
348 Woodroffe Avenue
Ottawa, Ontario
Significant development opportunity under the proposed H2 H zoning! We have a large lot located in a prime area at Woodroffe and Carling Avenue, directly across from Canadian Tire. This property is designated on the Official Plan as a Major Transit Station Area. Attached are pictures detailing the water and sewer depths. The lot is free from any hydro encumbers or tree obstructions, simplifying potential development, commercial and/or residential. Additionally, neighboring lots are also available for sale. For more details on these adjacent properties, please contact the listing agent directly. The property previously operated as a doctor's office, and there is potential for it to be reinstated for similar use, or many other commercial uses. (id:48755)
Right At Home Realty
293 Somerset Street E
Ottawa, Ontario
Ideally located in the heart of Sandy Hill, this bright and freshly painted 3-bedroom, 1.5-bathroom end-unit townhome offers a rare opportunity just steps from the University of Ottawa, LRT, parks, shops, and all the conveniences of downtown living. Currently tenanted and generating $2,700 per month, the property offers excellent flexibility with a month-to-month lease in place. The owner pays water (approx. $125 every two months), while tenants cover gas and hydro. The main level features a functional kitchen, convenient powder room, defined dining area, and a cozy living room with a gas fireplace. Upstairs offers three comfortable bedrooms and a full bathroom. The partially finished lower level includes a den or office currently used as a fourth bedroom, along with laundry and storage. Recent updates include interior paint (2025), full roof replacement (2024), some windows (2019), central A/C (2016) and a new furnace (2013). Parking may be available, subject to a waitlist - see agreement in attached documents. This is an exceptional opportunity for investors, students, or professionals seeking a prime location and reliable income in one of Ottawas most sought-after neighbourhoods. (id:48755)
Engel & Volkers Ottawa
257 Cunningham Avenue
Ottawa, Ontario
Prime 4,998.22 sqft Building Lot in Alta Vista/Faircrest Heights! Unlock the potential of this rare 4,998.22 sqft lot, one of two newly severed parcels in the prestigious Alta Vista/Faircrest Heights, fronting Cunningham. Perfect for builders/developers, this lot comes with conceptual plans for a stunning 2,690 sqft residence by Soma Studio. Severance and minor variance are complete, streamlining your project. Zoned under Ottawa's proposed N2E bylaw, allowing multiple units, this lot offers unmatched flexibility for innovative designs or multi-unit development. Seize this unique opportunity to build in a high-demand, upscale neighborhood. Draft R Plan and conceptual plans available. Act now to create a legacy project! 24 hrs irr. The existing property has been demolished and property is fully approved, with a building permit and plans. (id:48755)
Bennett Property Shop Realty
Bennett Property Shop Kanata Realty Inc
610 Fenwick Way
Ottawa, Ontario
Welcome to this stunning End-Unit Townhome, newly built in 2024, in Barrhavens prestigious Stonebridge community home to the renowned Stonebridge Golf Course and celebrated for its family-friendly charm. Offering 3 spacious bedrooms and 3.5 bathrooms, this modern residence blends comfort, convenience, and style.Flooded with natural light, the open-concept main floor showcases oversized windows dressed with stylish, custom coverings, creating a warm and polished atmosphere throughout. The inviting living and dining spaces flow seamlessly into a chef-inspired kitchen, featuring sleek stainless steel appliances, abundant counter space, and contemporary finishes ideal for both everyday meals and entertaining.Upstairs, the primary suite offers a true retreat, complete with a spa-inspired ensuite featuring a glass-enclosed shower and a luxurious freestanding soaker tub perfect for unwinding at the end of the day. The convenience of second-floor laundry and two additional versatile bedrooms add to the thoughtful design.The fully finished basement extends the living space with a bright recreation room and a full bathroom, ideal for guests or family movie nights. A deep driveway provides extra parking, while the end-unit setting offers privacy and additional natural light.Located minutes from schools, parks, and transit, this home captures the very best of Stonebridge living. (id:48755)
RE/MAX Hallmark Realty Group
253 Cunningham Avenue
Ottawa, Ontario
**Rare 6,846.92 sqft Building Lot in Alta Vista/Faircrest Heights!** Seize this prime opportunity to develop in one of Ottawa's most sought-after neighbourhoods! This 11,840 sqft lot was severed into two parcels in August 2025. 253 Cunningham offers a 6,846.92 sqft lot fronting Cunningham, perfect for a custom luxury home. Conceptual plans for a stunning 2,895.49 sqft residence by Soma Studio are available, with severance and minor variance applications completed. Ideal for builders/developers seeking a high-value project in a prestigious area with strong demand. Don't miss this rare chance to create a masterpiece in Alta Vista! Contact for details and plans. Proposed N2E zoning under new Ottawa zoning bylaw allows for multiple units. 24 hrs irr. The existing property has been demolished and has a foundation plan. (id:48755)
Bennett Property Shop Realty
Bennett Property Shop Kanata Realty Inc
2 Ipswich Terrace
Ottawa, Ontario
Welcome to this spacious single family home on a premium corner lot that gives you the opportunity to walk to your job in Technata!!! This beautiful and bright 3 bedroom detached home on a premium corner lot is delightful inside and out suited in a popular family-friendly neighbourhood of Morgans grant and Close to everything. Spacious Foyer leading to Sun-Filled Living & Dining room. A spacious kitchen with generous counter space/cabinetry for the home cook. Your upper level has 3 generously sized bedrooms & is carpet free. The fenced oversized backyard offers endless possibilities - even a swimming pool could easily fit in. Upgrades includ 2023(Windows), 2019(Fridge, Dishwasher, Furnace, A/C, Tankless hot water heater, Washer, Dryer, Attic Insulation). Close to the high-tech park, DND headquarters, top-ranking schools, natural trails&parks, shopping, and the Richcraft Recreation Complex. It is a must see! Do not miss out on this great property and call for your private viewing today! (id:48755)
Home Run Realty Inc.
467 Lake Eloida Road
Elizabethtown-Kitley, Ontario
Attractive, curb-appeal, brick bungalow with attached single garage plus, detached garage-workshop. Picturesque setting for the 4+1 bedroom, 2.5 bathroom home on 3.5 acres that backs on quiet river for kayaking and canoeing. Inside, you have light-filled living spaces with pleasing décor and hardwood flooring. Welcoming front foyer offers big double closet and room for sitting bench. Comfortable living room has cast-iron Harman pellet stove on slate hearth and big bay window that allows natural light to flow throughout. Dining room open to living room and kitchen with patio doors to extra-large deck for outdoor living. White bright kitchen features coffee nook, built-in comer cabinet and display cabinetry. Laundry room has 2022 washer, 2022 dryer and convenient storage cupboards. Sunny primary bedroom includes two walk-in closets. Two other good-sized bedrooms that also have walk-in closets. Main 5-pc bathroom has two-sink vanity and large shower with seat. Added bonus is room with attached powder room and an outside door, for another bedroom - or possible office and studio. Lower level updated in 2022, including family room with pellet stove, rec room, fourth bedroom, two flex rooms and 4-pc bathroom plus lots of storage space. Attached garage has two entries, one on main floor and one on lower level. Detached insulated garage-workshop has 100 amps. Backyard ideal for staycations with covered tiered deck, 2023 Jacuzzi hot tub and 24 ft above-ground pool. Plus, unique silo gazebo for quiet relaxation or fun get-togethers with friends. You also have chicken coop, garden shed and room to garden or play. Then, there's the river for kayaking; kayak and canoe are included. Auto connected 2020 Generac. Hi-speed and cell service. On paved township maintained road. Just two minutes to Bellamy Lake and its boat launch. 20 mins to Brockville or 15 mins to Smiths Falls (id:48755)
Coldwell Banker First Ottawa Realty
324 Du Ventoux Avenue N
Ottawa, Ontario
Step into this bright and inviting end-unit townhome, with partially high ceilings and abundant natural light create an open, airy feel throughout. This well-maintained 3-bedroom, 3-bathroom home offers a standout layout enhanced by end-unit windows, giving every room a warm and spacious atmosphere.The open-concept main floor features hardwood flooring, expansive windows, and a generous kitchen complete with an island, pantry, and ample cabinetry-an ideal space for both everyday living and effortless entertaining. Convenient main-floor laundry adds to the home's thoughtful design.Upstairs, the primary bedroom impresses with a walk-in closet and private ensuite, while two additional bright bedrooms and a full bathroom complete the level. The builder-finished flex space on the lower floor provides versatility for a rec room, office, or home gym.Enjoy your backyard space and the practicality of a single-car garage with inside entry. Located in a quiet, established neighborhood close to parks, schools, shopping, and transit, this move-in-ready home blends comfort with exceptional natural light.Perfect for families, professionals, and first-time buyers-don't miss the chance to view this sun-filled end unit with stunning high ceilings. Book your showing today! (id:48755)
Exp Realty
101 - 179 George Street
Ottawa, Ontario
Exceptional opportunity to own a street-level commercial condo in one of Ottawa's most vibrant urban hubs-the ByWard Market. Perfectly situated on the corner of Dalhousie and George Street, this highly visible unit offers outstanding exposure with large street-facing windows and a private entrance, ensuring maximum foot traffic and visibility.Currently tenanted by excellent long-term tenants, this property provides stable income from day one. (Please note: not zoned for medical use.)The bright, open layout features plenty of natural light, one bathroom, and flexible space suitable for a wide range of commercial uses. Condo fees include heat, hydro, and water, offering predictable operating costs and hassle-free management.Whether you're an investor seeking a turnkey opportunity or a business owner planning ahead, this prime ByWard Market location delivers unmatched walkability, strong surrounding businesses, and year-round pedestrian activity. (id:48755)
Royal LePage Team Realty Hammer & Assoc.
104 King Edward Avenue
Ottawa, Ontario
Duplex with RARE double car garage. Partially vacant. Projected rent for the main level is $2,400; Upper level unit is currently rented at $1,889. Freshly painted, turnkey duplex semi, centrally located, low vacancy! Each unit has in-suite laundry. The main level unit offers two bedrooms, one bathroom, in-suite laundry, and a partially finished basement. The upstairs unit is a 1 bed, plus den, 1 bath with in-unit laundry. Both units have their own private outdoor space and access to a double car garage (shared). 98 walk score. Steps to the Rideau River, dog parks, the Byward Market, uOttawa, Global Affairs Canada etc. (id:48755)
Engel & Volkers Ottawa
6 Spencer Street
Edwardsburgh/cardinal, Ontario
A standout opportunity in the heart of historic Spencerville, this iconic 1837 stone building formerly Hotel Victoria and most recently a thriving cafe-deli offers the perfect setting to launch or grow your business in a high-visibility, high-traffic location. Positioned right at the entrance of the towns main street and directly across from the only gas station between here and the 401, it captures the attention of both locals and passersby. With approximately $230,000 in recent upgrades, the main floor is turnkey and ready for your venture, featuring a spacious layout and inviting exterior terrace. Upstairs, the second level includes three generous rooms, a kitchenette, and a full bathroom ideal for staff, office space, or even a private residence above your business. With additional untapped potential in the attic and quick access to Hwy 416 and Kemptville, this unique property is ready to bring your vision to life. (id:48755)
Royal LePage Team Realty
14 Conway Street
Madawaska Valley, Ontario
Looking for a manufacturing facility in the Madawaska Valley? This 32,000 square foot building is the idea place to set-up shop. Two large overhead doors, easy access, suitable for a variety of uses, including: Commercial Garage, Contractor's Yard, Factory Outlet, Truck Terminal, Warehouse, Welding Shop, Sawmill, Mini Storage, plus a host of additional industrial possibilities. Unique wood burning central boiler system. Lots of parking! (id:48755)
Gentry Real Estate Services Limited
182 Windhurst Drive
Ottawa, Ontario
This beautifully landscaped 3 bedroom, 2.5 bathroom detached home sits on a quiet, family-friendly street close to Chapman Mills Park, schools, and all the amenities you need.Step inside and be welcomed by a spacious foyer leading to the open-concept living and dining room, perfect for entertaining. The modern kitchen and cozy family room at the back of the home are filled with natural light and overlook the private backyard oasis.Upstairs, youll find 3 generously sized bedrooms. The primary suite boasts a large walk-in closet and a 4-piece ensuite. The hardwood floors run throughout both the main and upper levels, adding warmth and elegance.The finished lower level offers ample storage and additional living spaceideal for a playroom, office, or home gym.This is a fantastic opportunity to own a detached home in a sought-after neighbourhood. Perfect for small families looking for comfort and convenience in a welcoming community. (id:48755)
Coldwell Banker Sarazen Realty
250 Hannah Street
Ottawa, Ontario
Fantastic Investment opportunity with a STRONG CAP RATE! ! Legal triplex on a large 50x100 ft lot with R4UA-c zoning. Strong rental income with Gross Operating Income of $53,880/year. Unit 1: 1 bed/1 bath rented at $1,300/month (all inclusive). Unit 2: 2 bed/1 bath rented at $1,795/month (all inclusive). Unit 3: 1 bed/1bath rented at $1395/month (all inclusive). Endless flexibility to rent, renovate, or redevelop. Rare land assembly potential with neighbouring 244, 256, and 258 Hannah also available, combine for total lot size of 180x100 ft -- (18000 Sq.Ft. ). Own the block, collect the income, and control the future. Great upside in an evolving neighbourhood. Property is being sold "as-is, where is". No warranties or representations from the seller. (id:48755)
Royal LePage Team Realty
814 Mochi Circle
Ottawa, Ontario
Welcome to your next comfy, solid place to settle in and make your own! This townhouse located in the heart of Barrhaven, offering over $40,000 in high-end enhancements. The main level features elegant hardwood flooring, soaring 9-foot ceilings, and a cozy gas fireplace that sets a warm, inviting tone. The modern kitchen is both functional and sleek, equipped with quartz countertops, stainless steel appliances, a bright breakfast area, and direct access to the private rear yard ideal for entertaining or relaxing. Upstairs, you'll find three spacious bedrooms, including a primary suite with its own ensuite bathroom, a shared full bathroom, and convenient second-floor laundry. The fully finished basement expands your living space offering a versatile rec room or media area and an additional 3-piece bathroom, perfect for guests or family hangouts. With ceramic tiles in wet areas and soft wall-to-wall carpeting upstairs, this home offers a perfect blend of comfort and practicality. Ideally situated near public transit, top-rated schools, shopping, parks, highways, Stonebridge Golf Course, and the Minto Recreation Complex, this move-in-ready home combines location, lifestyle, and value in one of Barrhaven's most sought-after communities. All measurements are approximate. (id:48755)
Exp Realty
15 Reynolds Avenue
Carleton Place, Ontario
Be the first to live in this BRAND NEW 4Bed/3Bath home in Carleton Landing! Olympia's popular Magnolia Semi-Detached Model. A spacious foyer leads to a bright, open concept main floor with tons of potlights and natural light. Modern kitchen features loads of white cabinets, pantry, granite countertops, island with seating and patio door access to the backyard. Living room overlooking the dining room, the perfect place to entertain guests. Mudroom off the double car garage. Primary bedroom with walk-in closet and spa like ensuite featuring a walk-in shower, soaker tub and expansive double vanity. Secondary bedrooms are a generous size and share a full bath. Laundry conveniently located on this level. Only minutes to amenities, shopping, schools and restaurants. Photos used are of the same model with different finishes. (id:48755)
Exp Realty
258 Hannah Street
Ottawa, Ontario
Fantastic Investment opportunity with a STRONG CAP RATE! Legal triplex on a 31x100 ft lot with R4UA-c zoning. Strong rental income with Gross Operating Income of $57,900/year. Unit 1: 2 bed/2 bath rented at $1,795/month (all inclusive). Unit 2: 2 bed/2 bath rented at $1,535/month (all inclusive). Unit 3: bachelor/2 bath rented at $1495/month (all inclusive). Endless flexibility to rent, renovate, or redevelop. Rare land assembly potential with neighbouring 244, 250, and 256 Hannah also available, combine for total lot size of 180x100 ft -- (18000 Sq.Ft. ). Own the block, collect the income, and control the future. Great upside in an evolving neighbourhood. Property is being sold "as-is, where is". No warranties or representations from the seller. (id:48755)
Royal LePage Team Realty
3823 Drouin Road
Clarence-Rockland, Ontario
Updated and vacant side-by-side duplex with detached over-sized double car garage & loft sitting on a generous 0.68-acre lot, offering space, privacy, and incredible opportunity for investors or multi-generational living. Each side features 3 spacious bedrooms, modern kitchens, and updated bathrooms, providing comfortable, turnkey living. Both units are currently vacant, allowing you to set your own rents or occupy one side while generating income from the other. Each unit includes its own laundry, plus there are two separate furnaces and hot water tanks for efficiency and tenant independence.The property also features a detached garage with a loft and full hydro perfect for a workshop, home studio, or future conversion potential (buyer to verify zoning and usage). Set back on over half an acre, the expansive yard provides plenty of outdoor space for tenants, kids, pets, or future development. With modern finishes throughout, great layout, and strong rental potential, this is a rare find that blends immediate cash flow with long-term upside. (id:48755)
Royal LePage Integrity Realty
244 Hannah Street
Ottawa, Ontario
Fantastic Investment opportunity with a STRONG CAP RATE! Legal duplex on a large 50x100 ft lot with R4UA-c zoning. Strong rental income with Gross Operating Income of $55,500/year. Unit 1: 3 bed/1 bath rented at $1,925/month (plus hydro). Unit 2: 4 bed/4 bath rented at $2,700/month (all inclusive). Endless flexibility to rent, renovate, or redevelop. Rare land assembly potential with neighbouring 250, 256, and 258 Hannah also available, combine for total lot size of 180x100 ft -- (18000 Sq.Ft. ). Own the block, collect the income, and control the future. Great upside in an evolving neighbourhood. Property is being sold "as-is, where is". No warranties or representations from the seller. (id:48755)
Royal LePage Team Realty
28 Colborne Street
Rideau Lakes, Ontario
Grocery store with 10,500 sq ft and exposure on three roads. This store is located in the popular tourist destination of Portland Village, on shores of Big Rideau Lake with attractions such as swimming beaches, boat launches, houseboat rentals, Conservation Area and restaurants. The store has high visibility and signage on busy Hwy 15 that is major traffic route. Inside is 4,500sf grocery section plus deli, bakery, offices, loading dock and basement storage areas. Store also has half an acre, to grow your own produce. Fully equipped with all that you need to operate a one-stop shop, with large prep areas and lotto sales. All equipment included. Opportunity to improve profits with modernizing and increasing sales of local crafts, specialties and gourmet items. Electrical panels 1000 amps. Plenty of street parking available. Zoning is Local Commercial which allows for many uses. A gem with immense business potential, especially since nearest grocery store competitor is 15 min drive away. (id:48755)
Coldwell Banker First Ottawa Realty
2055 Riverside Drive
Ottawa, Ontario
Attention Developers or Anyone Looking to Build a Dream Home! Build your dream home on Riverside Drive with stunning water views and balconies. This prime location boasts proximity to The Riverside and General Hospitals, and CHEO, with quick access to Vanier Parkway. The design of this home is truly exceptional. It includes a custom kitchen with high-end finishes, perfect for both everyday living and entertaining. A spa-like retreat awaits you in the master suite, designed to provide ultimate relaxation with luxurious details. The great room offers a cozy, inviting space, ideal for gathering with family and friends. This property is sold as a package and is permit-ready, making it perfect for construction this Spring. ALSO ZONED FOR 6 UNIT BUILDING. (id:48755)
Royal LePage Team Realty
39 Bedford Street S
Westport, Ontario
A well known landmark that forms part of the core in the Village of Westport. This commercial building is ready for new ownership. The former Steve's Restaurant, (now take out pizza) could be redeveloped with many other uses, thanks to its C2 Zoning. The building also has a small office & an apartment for supplemental revenue. Currently the building is completely leased out. Restaurant, and seating area is approximately 3500 Sq Ft. Office Space 700 Sq Ft. Apartment 700sq ft. (Dimensions to be verified). (id:48755)
Exit Realty Axis
211 Bankside Way
Ottawa, Ontario
Relax in the 3-Bedroom Simcoe Executive Townhome, where open-concept living brings your family together. The main floor is the perfect spot to gather, with a gourmet kitchen featuring a large pantry, a formal dining space and naturally-lit living room. The second floor includes 3 bedrooms, 2 bathrooms, laundry room and loft - ideal for a home office or study. The primary bedroom features a 3-piece ensuite and a spacious walk-in closet. The walk-out basement offers even more space to play, with a finished rec room and 3-piece bathroom. Located on a premium lot backing greenspace/future park. Don't miss your chance to live along the Jock River surrounded by parks, trails, and countless Barrhaven amenities. August 13th 2026 occupancy. (id:48755)
Royal LePage Team Realty
1291 Notting Hill Avenue
Ottawa, Ontario
1291 Notting Hill Avenue is a 3-bedroom, 2-bath bungalow in Ellwood that feels private and welcoming from the moment you arrive, thanks to its side entrance tucked away from the street. Inside, the main floor features a spacious kitchen with tile floors and built-in cabinetry, opening onto the dining room and spacious living room with hardwood floors. These rooms also lead to a lovely sunroom at the front of the house that stays bright and inviting year-round. Down the hall are three generous bedrooms and a newly renovated 4-piece bathroom. The basement offers even more space with a large recreation room, a laundry area, and two storage rooms, offering plenty of room for both living and organization. The basement also has a second room that is the perfect flex space for a home office, crafting room, workout space, whatever suits your needs. Out back, the yard feels private with hedge coverage and includes a stone patio perfect for relaxing or entertaining. The property offers parking for three vehicles, including one under the carport, and has been impeccably maintained over the years, ready for its new owners. Conveniently located, this home is within close proximity to transit, grocery stores, and a variety of shops, making errands, commuting, and everyday living effortless. (id:48755)
Engel & Volkers Ottawa
2997 Linton Road
Ottawa, Ontario
Welcome to this inviting 2+2 bedroom, 2-bathroom home, ideally located in Ottawa's desirable Riverside Park South neighbourhood. Situated near McCarthy Road and Southmore Drive East, this residence offers easy access to schools, parks, shopping, and transit. Step inside to a bright and functional layout, featuring a spacious living/dining area perfect for family gatherings. The functional kitchen connects seamlessly into the dining space, creating a warm and welcoming atmosphere. Also on the main floor, you'll find two comfortable bedrooms, including a spacious primary, and a 4-piece bathroom. The fully finished basement adds incredible value, offering 2 additional bedrooms, an additional 4-piece bath, a dedicated laundry area, and flexible space perfect for teens, guests, or home office use. The large and beautiful backyard backs directly onto Linton Park, offering no rear neighbours, enhanced privacy, and a peaceful view - an ideal setting for relaxing, entertaining, or watching the kids play. Parking is a breeze with a built-in 1-car garage plus a driveway that accommodates 2 additional vehicles, providing ample space for families and visitors. This is a rare opportunity to own a spacious, updated home in a family-friendly neighbourhood with all amenities close by. New heat pump installed in 2024. Extras include: Heat Pump, all windows, energy audit, garage floor, foundation repairs, shingle replacement + reinforcement of 2 by 4's under roof, and new garage door - all completed in 2024. 24 hours irrevocable on all offers. (id:48755)
Exp Realty
540 Ski Hill Road
Mississippi Mills, Ontario
Bring your skis and snowboards! Steps from Pakenham ski hills is custom 2009 log home on large half acre with magnificent sunsets over the hills. The impressive 3+1 bed, 2.5 bath home features grand wrap-about verandah. Light-filled open-concept home built with 1.5' diameter logs from British Columbia. Front foyer has slate-like ceramic floor and nook with built-in shelves for coats, hats & boots. High ceilings and floors of hardwood, softwood and ceramic tile. Livingroom 10' ceiling and tall windows for natural light. Dining room tall windows overlook great outdoors. Kitchen has peninsula with breakfast bar that sits 7-8 comfortably; birch cabinetry includes pantry and drawer divided to fit cooking pots & baking tins. Family room soaring cathedral ceiling and superior, top-of-line, Masonry woodstove from Vermont. Double doors open to expansive verandah that welcomes you to sit down, and relax. Main floor powder room has ceramic tile floor and endearing wooden barrel vanity with hammered copper sink. Solid wood staircase to primary bedroom with 12' ceiling and double closet. Two more bedrooms and upgraded bathroom of porcelain plank floor, double quartz vanity, deep soaker tub and walk-in ceramic shower with rain head. Lower level rec room, gym, fourth bedroom and 3-pc bathroom with glass shower and another wooden barrel vanity including hammered copper sink. The well-built home has energy-efficient ICF foundation & Thermolec boiler to heat water for radiant floor heating through out the lower level. Second floor heated with radiant wall heaters. Outside, you have chicken coop, garden shed and woodshed. Bell Fibre available & cell service. Located in family friendly neighbourhood of Mount Pakenham, On paved township road with garbage and recycling pickup plus school bus stop. Five mins down the road is Pakenham golf course; another minute further, is delightful artisan Village of Pakenham on shores Mississippi River for swimming, boating & fishing. 25 mins Kanata. (id:48755)
Coldwell Banker First Ottawa Realty
147 Longpre Street
Ottawa, Ontario
Welcome to this beautifully renovated raised bungalow. Updated in 2021, this 3 bedroom, 3 bathroom home features a versatile layout, modern finishes, and a two-car tandem garage with inside access to the lower level. The bright main floor includes a contemporary kitchen, new flooring, ample pot lighting, and a thoughtful floor plan ideal for everyday living. The lower level provides excellent storage, laundry, and future rec room potential with plenty of storage closets. Nestled on a premium lot on a quiet one-way street, the fully fenced backyard offers exceptional privacy with mature trees, a large shed with electrical power, expansive deck, interlock, and perennial garden landscaping. A rare opportunity in a highly sought-after neighborhood with parks, a splash pad, outdoor pool, and hockey rinks all nearby. Perfectly situated just steps from Beechwood Village and the Rideau River Parkway. The large deck is fabulous for entertaining, fully landscaped w/interlock patio stones, raised garden beds & mature trees, all of which work together to create this peaceful retreat. This is a great opportunity to own a wonderful single home in a great neighbourhood. (id:48755)
RE/MAX Absolute Realty Inc.
RE/MAX Hallmark Realty Group
12 Bayside Private
Ottawa, Ontario
Fully Renovated Semi-Detached home on a private condo road. Less than a 4 minute walk to Mooney Bay Beach and 19 minutes to downtown! LOW MAINTENANCE FEES - $135/MONTH (Includes snow removal and road maintenance). This home has been extensively renovated from top to bottom. Offering 4 bedrooms upstairs, 2.5 bathrooms and a finished basement with garage access into the house. As you step inside you are greeted with high ceilings in the foyer with large windows and upgraded lighting. The 22' living room offers tons of space for hosting friends and family this holiday season. The kitchen has been tastefully renovated with all white cabinets, custom built ins, white quartz countertops and LG stainless steel appliances. There is also a large breakfast bar and a separate built in for a coffee station! Upstairs offers a spacious primary bedroom with en-suite bath, along with 3 additional bedrooms for guests, kids rooms or a home office set up. The second bathroom is central and offers a glass shower and upstairs laundry (LG Washer/Dryer 2025). The finished basement makes for a great bonus rec room. Tons of storage located in the basement and garage. Fenced in backyard with a large deck. Quiet community located on a cul-de-sac and Ernie Calcutt Park at the end of the street. Perfect for pet owners or those who want to live close to recreation while being in close proximity to downtown amenities. Full house renovation includes: All bathrooms, kitchen, flooring and lighting (2025). Brand New Roof (Dec 2025), A/C (2018), Furnace (2022), HWT (2021). Operates like a freehold property on a private road, but registered as a condo. Fantastic investment for those commuting into downtown for work or for a first time home buyer! Status Certificate on File. (id:48755)
Engel & Volkers Ottawa
110 Mayer Street
The Nation, Ontario
Welcome to 110 Mayer Street, a beautiful home in Limoges, a vibrant and growing community. Perfectly located right off Highway 417, Limoges offers quick access to the city while maintaining a peaceful, small-town feel. Outdoor enthusiasts will love being next to the Larose Forest, a haven for hiking, biking, skiing, and more, while families can enjoy nearby Calypso Waterpark, one of Canada's largest summer playgrounds. The community also boasts top-notch amenities, including parks, trails, a modern sports complex, a health center, pharmacy services, and local schools. Limoges has a truly welcoming atmosphere. This home offers the perfect combination of tranquil country living and convenient access to everything you need - come experience the best of Limoges. Home features brand new kitchen (Oct25), new hardwood on main level, updated main bathroom with soaker tub, finished basement for extra living and recreation space or extended family living. (id:48755)
Royal LePage Team Realty
1007 - 428 Sparks Street
Ottawa, Ontario
Welcome home to Cathedral Hill - where luxury meets lifestyle in the heart of Ottawa! Discover this spectacular two bedroom, two FULL bathroom condo perched high on the 10th floor at 428 Sparks Street.Offering breathtaking views of the Ottawa River, downtown skyline, Gatineau Hills and Parliament, this condo delivers a daily dose of inspiration from sunrise to sunset. Inside, an airy open-concept layout is bathed in natural light from floor-to-ceiling windows, complemented by rich hardwood floors throughout.The designer European kitchen is a true showpiece - featuring mosaic backsplash, two-tone cabinetry with integrated lighting, built-in appliances, and a stylish island with breakfast bar - perfect for morning coffee or entertaining guests.The elegant Primary Bedroom boasts a spacious walk-in closet and a spa-inspired ensuite complete with a glass shower AND deep soaker tub. A generous second bedroom, full main bathroom, and in-suite laundry add comfort and convenience to everyday living. Perfect for hosting guests, families or even an at home office, if desired. Step out onto your private balcony to take in panoramic city and river views - the perfect setting to unwind after a long day. This condo also comes with secure underground parking and a full storage locker. This is luxury living in an environmentally friendly LEED certified building! Residents of Cathedral Hill enjoy access to premium amenities including a fitness centre, yoga studio, party room, pet wash station, and concierge service. All this in an unbeatable downtown location - only steps to the Lyon LRT station, Lebreton Flats, Parliament Hill, the ByWard Market, and so much more. Experience upscale urban living at Cathedral Hill - urban luxury at its finest! Come fall in love today. (id:48755)
RE/MAX Hallmark Realty Group
2703 - 40 Nepean Street
Ottawa, Ontario
UPGRADE YOUR LIFESTYLE with World-Class Living in the Heart of Ottawa!Welcome to THE PENTHOUSE at Tribeca East - one of the largest and most sought-after floor plans in the building. This exceptional suite offers 2 bedrooms, 2 bathrooms, 1 locker, and 1 underground parking space, all within an open-concept layout featuring luxurious 10-ft ceilings. Recently refreshed with brand-new hardwood flooring and a full professional paint job, this home is ready to impress. The bright and airy Great Room showcases an expansive wall of oversized windows, flooding the space with natural light. Sliding glass doors open to your private balcony, where you can unwind and enjoy breathtaking panoramic views of downtown Ottawa and Parliament Hill sunsets - a truly stunning sight from the 27th-floor penthouse vantage point. The custom kitchen is a chef's delight, featuring quartz countertops, stainless steel appliances, elegant backsplash, and sleek white cabinetry with ample storage. The open layout seamlessly connects the kitchen, dining, and living areas, creating the perfect setting for entertaining or relaxing. Additional conveniences include in-unit laundry, a private storage locker, and an underground parking space. Enjoy resort-style amenities, including 24-hour concierge/security, indoor pool, fitness centre, guest suite, outdoor terrace with BBQs, and party/conference rooms. Located steps from Farm Boy (in the building), plus restaurants, pharmacy, LCBO, and a short walk to the LRT station, Parliament Hill, the National Arts Centre, and the Financial District. Experience luxury, location, and lifestyle - all in one address. (id:48755)
Home Run Realty Inc.
344 Richardson Road
Montague, Ontario
Country serenity minutes from the charming Village of Merrickville! Enjoy the best of country living in this beautifully built bungalow on a private 1-acre lot, offering peace, privacy, and modern comfort just minutes from the shops, cafés, and charm of historic Merrickville.The main floor features a bright open-concept living, dining, and kitchen area with large windows that fill the home with natural light. You'll love the main-floor laundry, and a spacious 4-piece bathroom complete with a relaxing soaker tub.Downstairs, the fully renovated lower level offers exceptional extra living space, complete with a home gym, bar area, full bathroom, and a large recreation room with direct access to the garage. A convenient prep/mudroom off the garage adds extra storage and functionality for busy families or hobbyists. Outside, make the most of your peaceful surroundings with a large deck, beautiful pergola, and expansive treed views - the perfect backdrop for entertaining or relaxing. Raised garden beds and a handy garden shed add to the property's charm, while the oversized attached double-car garage provides ample space for vehicles, tools, and toys. Recent updates and upgrades include: A/C (2023) Heat Pump / Propane Furnace (2023) Battery Backup (2023) Water Treatment System (2023/24) Outdoor Pergola & Full Basement Renovation (2023/24) Roof (2016) This turn-key property combines modern updates with country peace - the perfect blend of comfort, function, and natural beauty. Don't miss your chance to make 344 Richardson Road your new home. (id:48755)
Royal LePage Team Realty
1207 - 90 George Street
Ottawa, Ontario
Experience luxury living at one of Ottawa's most prestigious addresses - 90 George in the heart of the ByWard Market. This iconic building is known for exceptional management, five-star amenities, and a community of distinguished residents, including ambassadors and senior government officials. Unit 1207 has also been home to diplomatic and government tenants - a reflection of the calibre and exclusivity of this residence. Spanning 1,285 sq. ft., this 2-bed, 2-bath corner unit balances the comfort of a home with the convenience of condo living. Floor-to-ceiling south-facing windows flood nearly 500 sq. ft. of open living and dining space with natural light, complemented by luxury hardwood floors throughout. The kitchen features granite countertops, a central breakfast island, full stainless-steel appliance set, and a rare gas stove with built-in grill top - an uncommon luxury downtown. A 97 sq. ft. balcony extends the living space outdoors, overlooking Rideau Street and the city core. The primary suite offers a 6-ft deep custom built walk-in closet in high-end wood, along with a spa-like ensuite with oversized soaking tub and sleek glass shower. The secondary bedroom is spacious and bright, beside a modern 3-piece bathroom with glass shower. In-suite laundry is neatly tucked away for convenience. Residents here enjoy an unmatched lifestyle: a 900 sq. ft. outdoor terrace with sweeping Parliament and ByWard Market views, saltwater swimming pool, indoor hot tub, saunas with changing rooms and showers, plus a bright, fully equipped fitness room overlooking the terrace. This residence includes one underground parking space and a private locker on the same level - a true downtown convenience. With 24/7 concierge and security, every detail is designed for comfort, exclusivity, and peace of mind. This is more than a home - it is a lifestyle at the top tier of Ottawa living. Reach out to Veronika today for a private showing: 613-790-2848 or [email protected]. (id:48755)
Royal LePage Integrity Realty
234 Sandra Crescent
Clarence-Rockland, Ontario
Welcome to your new 3+ 2 bedroom, 2.5-bathroom bungalow nestled in a desirable Rockland neighbourhood. 234 Sandra Crescent offers a functional and stylish layout with in-law suite potential and a fantastic outdoor living space.Step into a bright, open-concept main floor featuring hardwood floors, large bay windows, and an inviting living/dining space flooded with natural light. The spacious white kitchen has ample cupboard and counter space, with a cozy eat-in area and sliding patio doors leading to an elevated deck. Perfect for morning coffee or summer dining.The primary bedroom offers a generous walk-in closet and 2-pc ensuite. Two additional bedrooms on the main level provide flexibility for family, or a home office. The bright lower level walk-out impresses with a massive family/games room, custom oak wet bar, cozy gas fireplace, and 2 additional bedrooms. Indulge in the spa-like 4-piece bathroom featuring a large soaker tub and separate shower. With ample storage and its own patio entrance, the basement is ideal for multigenerational living or rental potential.Enjoy a fully fenced backyard oasis complete with a covered lounge area, dining patio, garden shed, and low-maintenance landscaping. Located just minutes from the Ottawa River, marina, golf, schools, and shopping this home is looking for a new family to make it their own! (id:48755)
Exp Realty

