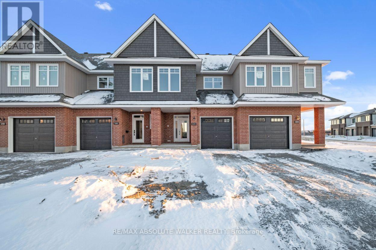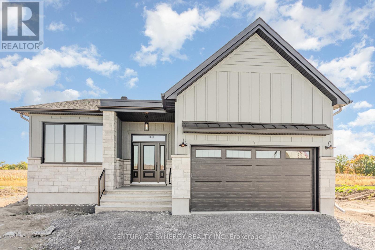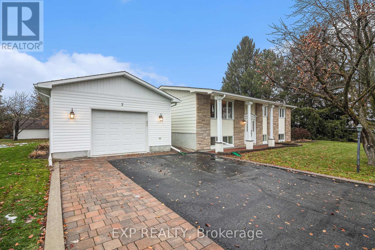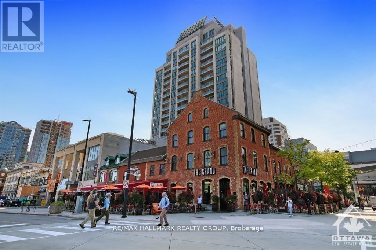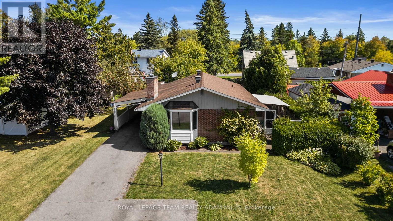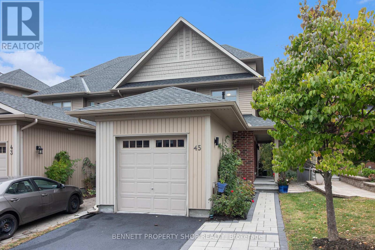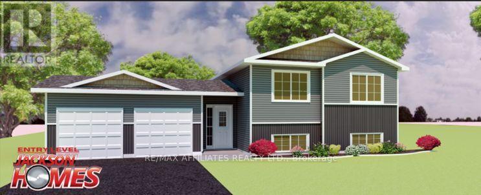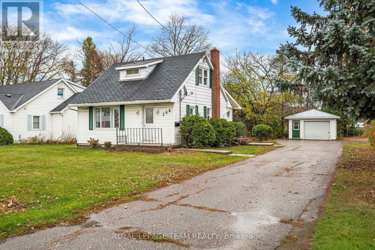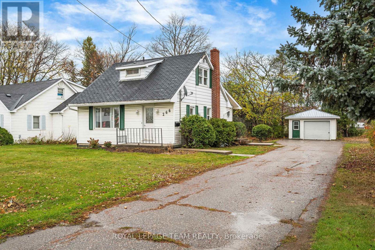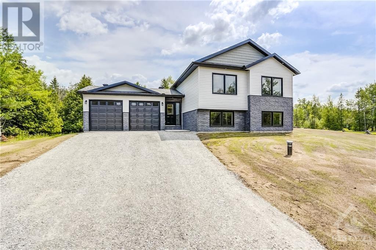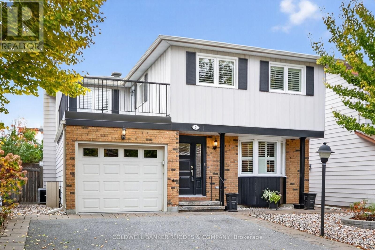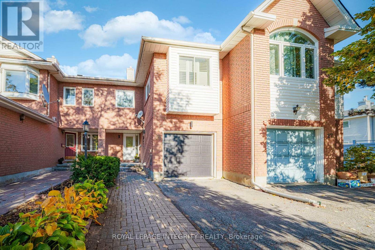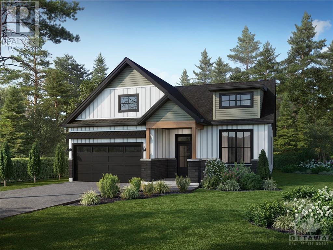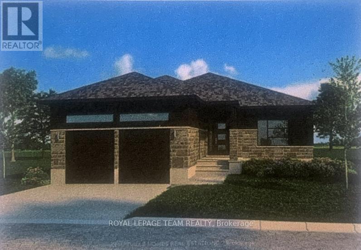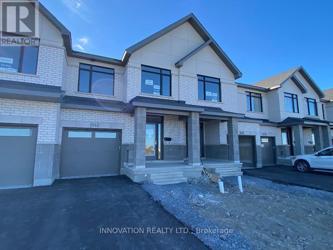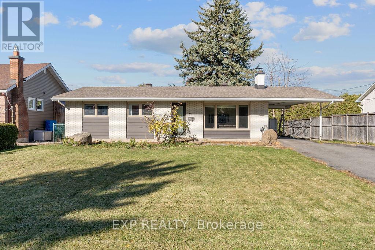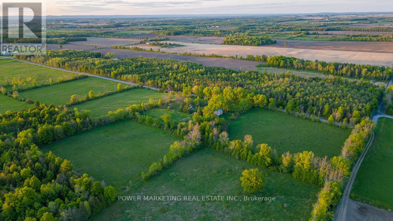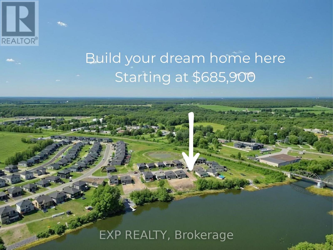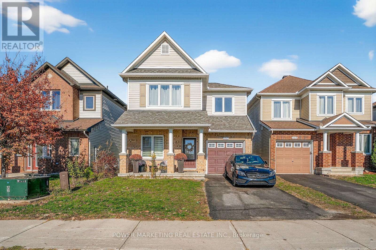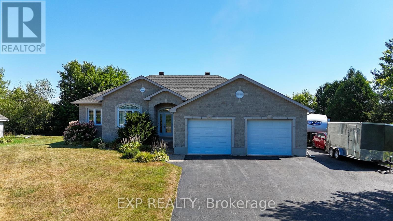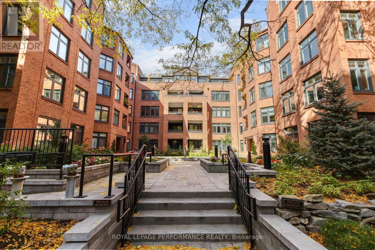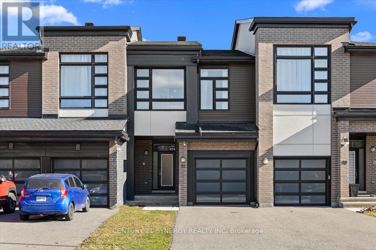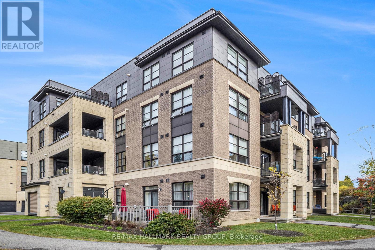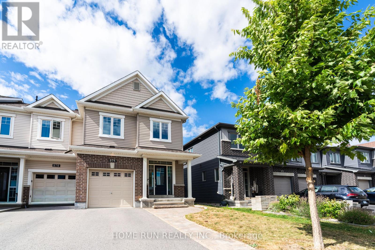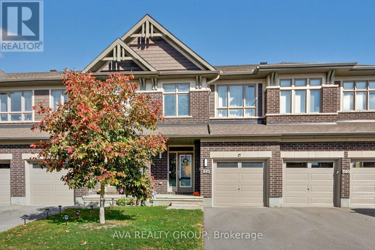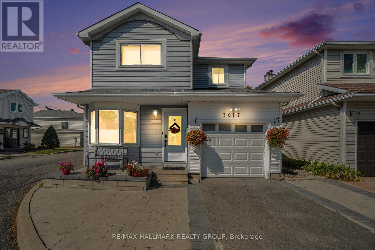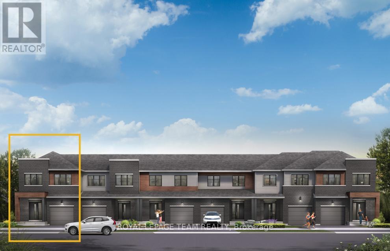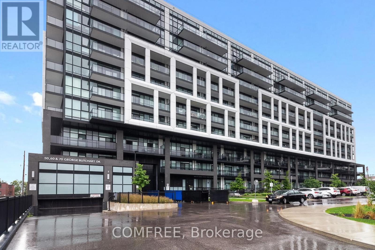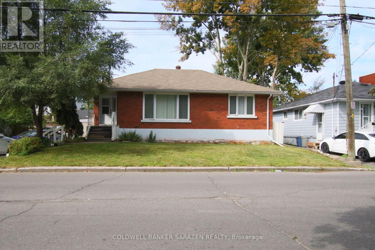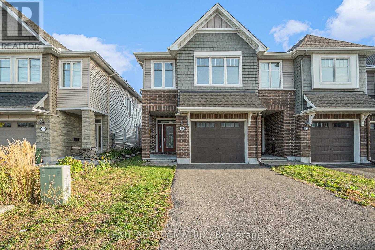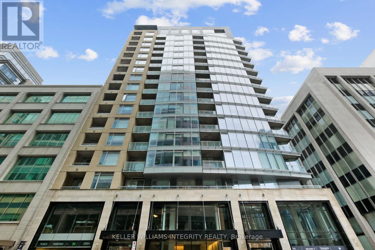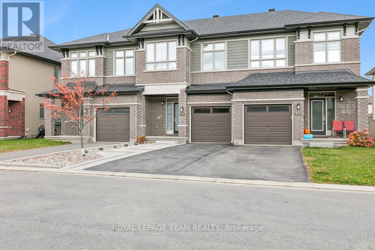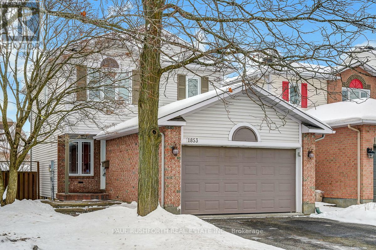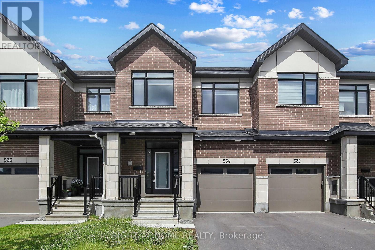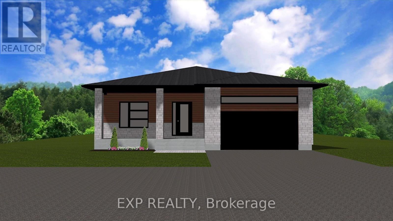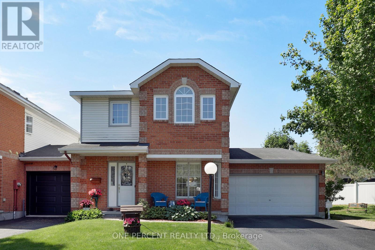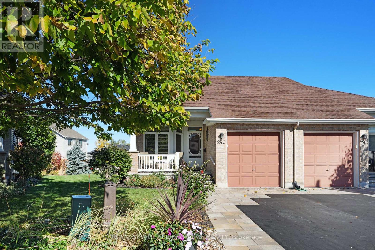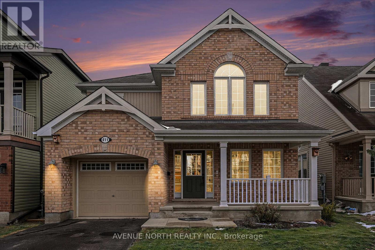152 Kerala Place
Ottawa, Ontario
Elevate Your Lifestyle in Findlay Creek! Discover exceptional craftsmanship and modern elegance in this newly built, move-in ready Samira (Rev) interior townhome by Tamarack Homes. Thoughtfully designed with 2,105 sq.ft. and beautifully upgraded with over $19,000 in premium finishes, this 3 bedroom, 2.5 bathroom home blends style, comfort, and everyday functionality in a truly impressive way. The bright and contemporary main floor is highlighted by 9ft flat ceilings, rich red oak hardwood floors, and a seamless, open-concept layout perfect for both relaxing and entertaining. The upgraded kitchen shines with timeless shaker cabinetry, brushed-nickel hardware, and luxurious Hanstone quartz countertops. Upstairs, retreat to the primary suite featuring a 4-piece ensuite with elevated finishes and a generous walk-in closet. Two additional well-sized bedrooms, a full bathroom, and the convenience of second-floor laundry ensure comfort for the whole family. A finished lower-level family room offers a versatile space for movie nights, a playroom, or whatever best suits your lifestyle. Energy Star certified home with central air conditioning. Perfectly situated in sought-after Findlay Creek just minutes from parks, schools, shopping, transit, the future LRT, the airport, and only a short commute to downtown. Please note: photos shown are of the model home; actual finishes may vary. (id:48755)
RE/MAX Absolute Walker Realty
Lot 00 Helen Street
North Stormont, Ontario
OPEN HOUSE HOSTED AT ~ 64 HELEN ~ SAT. NOV 29 @ 10am-12pm. Welcome to the CHAMPAGNE. This beautiful new two-story home, to be built by a trusted local builder, in the new subdivison of Countryside Acres in the heart of Crysler. Offering 4 spacious bedrooms and 2.5 baths, this home brings together comfort and convenience in a family-friendly neighborhood. The open-concept first floor features a large kitchen equipped with a spacious island great for family gatherings or entertaining & walk-in pantry. Upstairs, the primary is designed as a private retreat with a luxurious 4-piece ensuite featuring a double-sink vanity, rounding off the 2nd floor are 3 additional great sized rooms and laundry room. The open staircase from the main to the 2nd floor enhances the homes airy, spacious feel. Homebuyers can add their personal touch by choosing between a sleek modern or cozy farmhouse exterior, making this home truly their own. NO AC/APPLIANCES INCLUDED but comes standard with hardwood staircase from main to 2nd level and eavestrough. Flooring: Carpet Wall To Wall & Vinyl (id:48755)
Century 21 Synergy Realty Inc
Lot 00 Helen Street
North Stormont, Ontario
OPEN HOUSE HOSTED AT ~ 64 HELEN ~ SAT. NOV 29 @ 10am-12pm.*Photos of similar model* Welcome to the MENDOZA! This stunning bungalow, to be built by a trusted local builder, is located in the new Countryside Acres subdivision in the heart of Crysler. As our largest bungalow model, the Mendoza offers an open-concept layout with three spacious bedrooms and two bathrooms, designed to be both inviting and functional. The kitchen features a center island with breakfast bar, providing ample storage and a perfect space for casual dining or entertaining. The primary bedroom includes a walk-in closet and private ensuite, while the mudroom and main-floor laundry add everyday convenience. The basement is a blank canvas ready for customization, and the double-car garage with inside entry enhances practicality. Homebuyers can choose between a sleek modern or cozy farmhouse exterior, blending country charm with modern amenities to match their unique style. Note: No A/C or appliances included. Comes standard with a hardwood staircase from main to lower level and eavestroughs installed. (id:48755)
Century 21 Synergy Realty Inc
2 Castlebeau Street
Russell, Ontario
This well-maintained 3 bedroom, 2 bath high-ranch bungalow on a corner lot in Embrun offers an ideal blend of comfort, space and SEVERANCE POTENTIAL. The bright main level features a welcoming living room flowing into the kitchen and dining area. The kitchen includes breakfast bar seating, quartz countertops and patio door (2024) access to the back deck. Three generous bedrooms are located on the main level, served by an updated full bathroom (2025). Hardwood flooring throughout the main level with ceramic in the bathroom.The fully finished lower level offers a spacious recreation room with dry bar, 3-piece bathroom, laminate flooring, and ample storage. Enjoy a private backyard retreat with gazebo, large deck, and plenty of green space, ideal for kids, pets, gardening, or relaxing. Convenient storage shed included. Additional features include a newly installed forced air heat pump, heated detached garage with epoxy flooring, ample driveway parking, and 200-amp electrical service. Ideally located within walking distance to schools, parks, grocery stores, pharmacies, and daily amenities, and just 25 minutes to Ottawa. A versatile, family-friendly home in a quiet Embrun neighbourhood. Go take the tour! (id:48755)
Exp Realty
381 Cope Drive
Ottawa, Ontario
Nestled in the heart of Stittsville's Blackstone community, this spacious 3 bedroom plus loft, 2.5 bathroom townhome offers nearly 2,288 sq. ft. of beautifully designed living space. This is one of the largest town homes in the area. The open concept main floor features 9-foot ceilings, modern luxury vinyl throughout the main floor, and a modern kitchen with quartz countertops, stainless steel appliances, subway tile backsplash, and a walk-in pantry perfect for family living and entertaining. Upstairs, the primary suite boasts a large walk-in closet and a luxurious ensuite with double vanity, soaker tub, and glass shower. Two additional bedrooms share a stylish main bath, while a convenient laundry room adds extra functionality. What truly makes this layout unique is the bonus loft space. The finished basement provides a spacious family room ideal for movie nights, plus a large storage area. Step outside to your private backyard with no immediate neighbor, perfect for entertaining or relaxing outdoors. Located just steps from schools, parks, and shopping. This beautiful Cardel Finch model offers comfort, convenience, and community. Don't miss your chance to make it yours! 24 hours irrevocable on all offers. (id:48755)
Lpt Realty
1301 - 90 George Street
Ottawa, Ontario
Unbeatable value in one of Ottawa's most prestigious addresses-where suites have sold for as high as $2.4M-this impressive 1,276 sq ft luxury residence deserves to be at the top of your list. Perfectly positioned in the heart of the ByWard Market and just steps to majestic Sussex Drive, the National Gallery, museums, and Parliament Hill, this refined condominium offers the ultimate urban lifestyle with unparalleled access to world-class dining, boutiques, entertainment, and cultural landmarks. Bathed in natural light, the well-designed open-concept layout showcases sweeping views from every room, rich maple hardwood flooring, and elegant living/dining spaces that transition beautifully to an oversized balcony. The custom Deslaurier kitchen is a chef's dream, featuring high-end appliances, sleek cabinetry, a stylish island, and gas stove-ideal for gourmet cooking and sophisticated entertaining. The spacious primary suite impresses with floor-to-ceiling windows, a walk-in closet, and a spa-inspired 5-piece ensuite, while the second bedroom offers equally captivating views of the iconic Chateau Laurier. Residents enjoy exceptional amenities including 24/7 security, a state-of-the-art fitness centre, indoor saltwater pool, hot tub, and a beautifully landscaped rooftop terrace. Parking Unit 39 Level B and Locker Unit 90 Level B are included, along with all appliances, window blinds, washer, dryer, microwave/hood fan, refrigerator, stove, dishwasher, gas stove(s), and automatic garage door opener. Rentals: none. *Some Photos virtually staged. Currently tenanted until end of August 2026. Schedule B must accompany all offers. 24 hours irrevocable on all offers. (id:48755)
RE/MAX Hallmark Realty Group
3 Domus Crescent
Ottawa, Ontario
Welcome to this timeless family home tucked away on a quiet crescent! Lovingly maintained by the same owner for decades, every corner of this property speaks to care, warmth, and pride of ownership. Perfectly located close to shopping, Bell High School, parks, and with easy highway access, its the kind of home that makes both daily living and weekend adventures a breeze. Step inside and feel the charm of a home that's been cherished for years. Upstairs, you'll find hardwood flooring in all 3 bedrooms, and a beautifully updated full bathroom with double sinks; designed to make busy mornings effortless. A handy laundry chute leads directly to the lower level, adding a touch of old-school convenience. The living room invites you to settle in with its big picture window, cozy carpeting, and gas fireplace that creates the perfect backdrop for family gatherings or quiet evenings. The bright kitchen is a cooks delight with modern appliances, a gas range, and generous cupboard space. From here, step out to the covered back patio, a true extension of your living space and perfect for year-round BBQs complete with gas hook up (yes, even in the winter!). The lower level offers wonderful versatility with an option of a fourth bedroom featuring original built-in shelves and a desk, 3 pc bath, a spacious family room complete with a bar for entertaining, and cedar closets to keep everything fresh and organized. Outdoors, the lifestyle continues. A large driveway with carport provides ample parking, while the generous storage shed keeps your snow blower, mower, and seasonal gear neatly tucked away. The private backyard is ideal for summer fun, and the extra-large side yard with lush green space and gardens makes the property feel like your own personal retreat. This is more than just another house, its a home that has been filled with love for decades, ready to welcome its next family. (id:48755)
Royal LePage Team Realty
45 Aveia Private
Ottawa, Ontario
Nestled into a quiet enclave is this impeccably maintained freehold townhome backing onto the natural treasure of Cardinal Creek's conservation land...that means no rear neighbours, only nature. Designed by architect Barry J. Hobin, the floor-to-ceiling windows allow a beautiful connection with the outdoors that can be enjoyed from every level of the home. Spectacular views of the ravine are in sight, whether you are entertaining on the expansive main level, relaxing in the family room, or waking up to gaze outside from the bedroom. The upgraded kitchen is a chef's dream with granite counters, an abundance of cabinets, and large island with breakfast bar. Need an additional bedroom, office, or studio...the choice is yours with the flexibility offered on the third floor. Spending time outdoors can be enjoyed on the front porch, from the spacious balcony or the lower-level patio, perfect for all nature lovers and those who enjoy privacy. Association fees include snow removal, lawn care, and landscaping of common areas, making maintenance effortless. Located just steps from the Trim LRT Station, and close to transit, shopping, schools, Petrie Island, and green space, this home combines comfort, style, and everyday convenience. Book a showing today to see the beauty and tranquillity this lovely home has to offer. Some photos are digitally enhanced. (id:48755)
Bennett Property Shop Realty
Lot 87 Paul's Road
Drummond/north Elmsley, Ontario
*This house/building is not built or is under construction. Images of a similar model are provided* Top Selling Jackson Homes Entry Level Pinehouse model with 3 bedrooms, 2 baths and split entryway to be built on stunning 1.7 acre, partially treed lot just minutes from Perth and Carleton Place, and under 30 minutes to Kanata, with an easy commute to the city. Enjoy the open concept design in living/dining /kitchen area with custom cabinets from Laurysen Kitchens. Generous bedrooms, with the Primary featuring a full 4pc Ensuite with one piece tub. Vinyl tile flooring in baths and entry. Large entry/foyer with inside garage entry, and door to the backyard leading to a privet ground level deck. Attached double car garage (20x 20). The lower level awaits your own personal design ideas for future living space. The Buyer can choose all their own custom fnishing with our own design team. (id:48755)
RE/MAX Boardwalk Realty
266 Daniel Street S
Arnprior, Ontario
This rare find property is located in Arnprior Ontario. Situated in one of the busiest locations in town this property can be positioned as the site for your business or for commercial or residential tenants. This is a mixed use zoning allowing for a broad spectrum of uses residential and commercial uses. Surrounded by retailers such as Canadian Tire, LCBO, Tim Hortons, Pet Value, McDonalds, Metro and many more recognizable names. Possible Land assembly opportunity for those that want to redevelop this site. (id:48755)
Royal LePage Team Realty
266 Daniel Street S
Arnprior, Ontario
This rare find property is located in Arnprior Ontario. Situated in one of the busiest locations in town this property can be positioned as the site for your business or for commercial or residential tenants. This is a mixed use zoning allowing for a broad spectrum of uses residential and commercial uses. Surrounded by retailers such as Canadian Tire, LCBO, Tim Hortons, Pet Value, McDonalds, Metro and many more recognizable names. Possible Land assembly opportunity for those that want to redevelop this site. (id:48755)
Royal LePage Team Realty
Lot111a Nolans Road
Montague, Ontario
*This house/building is not built or is under construction. Images of a similar model are provided* Top Selling Jackson Homes model with 3 bedrooms, 2 baths split entryway with stone exterior to be built on stunning 1.008 acre, treed lot just minutes from Smiths Falls, and an easy commute to the city. Enjoy the open concept design in living area /dining /kitchen area with custom kitchen with granite counters and backsplash from Laurysen Kitchens. Generous bedrooms, with the Primary featuring a full 4pc ensuite with custom tub and ceramics. Ceramic in baths, kitchen and entry. Large entry/foyer with inside garage entry, and door to backyard. Attached double car garage(20x 20) The lower level awaits your own personal design ideas for future living space, includes drywall and 1 coat of mud. The Buyer can choose all their own custom finishing with our own design team. All on a full ICF foundation! Also includes : 9ft ceilings in basement and central air conditioning! Call today!, Flooring: Tile, Flooring: Ceramic, Flooring: Laminate (id:48755)
RE/MAX Boardwalk Realty
8 Confederation Private
Ottawa, Ontario
Enjoy an unparalleled location with no rear neighbours, offering both privacy and convenience. Just a short walk to trendy Mooney's Bay, the picturesque Hog's Back Falls, and the scenic Rideau Canal, this home is perfectly situated for an active and vibrant lifestyle. Commuting is effortless with nearby O-Train and transit access, plus easy connections to Queen Elizabeth Driveway, Riverside Drive, Bronson Avenue, and Baseline Road. Only 5 minutes to Carleton University and 10 minutes to downtown, the airport and nearby Ottawa hospitals. You will love the balance of tranquility and urban accessibility. Step inside and immediately appreciate the meticulous care this pet and smoke-free home has received. The main level showcases pristine Bird's Eye maple floors, and many other upgrades including custom cherry wood cabinetry in the kitchen, maple banister, and gas fireplace accented with elegant Carrara marble. The dining room opens directly onto the beautifully landscaped and private backyard, complete with a convenient storage shed and an inviting gazebo-perfect for hosting those memorable wine-and-dine evenings. The west-facing orientation provides the ideal setting to enjoy captivating sunsets and peaceful starlit nights. The second level features rich cherry-stained maple floors, adding warmth and elegance throughout the three spacious bedrooms in addition to two full bathrooms. A large rooftop patio to relax and unwind after a long day complete this 2nd level floor plan. New broadloom carpeting on the staircase leads you to the lower level, where you'll find a freshly updated and professionally painted recreation room and den, featuring new vinyl flooring and modern lighting. A spacious laundry and utility room, along with ample storage space, complete this functional and versatile level. Welcome Home where comfort, sophistication, and location come together beautifully. (id:48755)
Coldwell Banker Rhodes & Company
29 Hemmingwood Way
Ottawa, Ontario
Location! This beautifully renovated 3-bedroom, 4-bath townhome is in the heart of Centrepointe, one of Ottawa's most sought-after neighborhoods. With 1,655 sq ft above ground and over $160k in upgrades, this move-in-ready home feels brand new. This townhome is in a well-established neighborhood, within walking distance to Algonquin College, College Square Shopping Center, Baseline bus station, Medical Health Care Center, City of Ottawa social services, Centrepointe Daycare, a future Baseline LRT station, and surrounded by top schools. Spacious! The main floor welcomes you with bright, smooth ceilings, recessed pot lights, and modern marble-patterned tiles. Hardwood floors and natural light fill the living and dining room areas, perfect for family gatherings or entertaining guests. The upgraded kitchen features off-white cabinets, a chic backsplash, stainless steel appliances, and a cozy breakfast nook. Every window has California shutters, and the powder room is fully renovated with a new vanity, mirror, toilet, and light fixture. Upstairs, a rare loft provides space for a home office or second family room. Three spacious bedrooms feature hardwood floors and large windows. Upstairs bathrooms have been fully modernized, and the primary bedroom offers a walk-in closet and a stunning 4-piece ensuite. The finished basement adds a versatile living space with a large rec room and a sleek 3-piece bathroom with a walk-in shower. Upgrades! Recent updates include: windows (2017), kitchen (2018), hardwood flooring (2018), garage door (2018), stove (2023), finished basement (2023), fence (2024), fresh painting (main & upper 2025) new smoke detectors and switches (2025), smooth living room ceiling with new pot lights (2025), fully renovated bathrooms, and new front entryway tiles (2025). This beautiful property has all you need! Call us and book a showing today! (id:48755)
Royal LePage Integrity Realty
20 Helen Street
North Stormont, Ontario
OPEN HOUSE HOSTED AT ~ 64 HELEN ~ SAT. NOV 29 @ 10am-12pm. Welcome to the PROVENCE! This beautiful bungalow, to be built by a trusted local builder, in the new subdivison of Countryside Acres in the heart of Crysler. This bungalow offers an open-concept layout, 3 spacious bedrooms, and 2 bathrooms is sure to be inviting and functional. The layout of the kitchen with a center island and breakfast bar offers both storage and a great space for casual dining or entertaining. A primary bedroom with a walk-in closet and en-suite, along with the mudroom and laundry room, adds to the convenience and practicality. With the basement as a blank canvas and a two-car garage with inside entry, there is plenty of potential for customization. Homebuyers have the option to personalize their home with either a sleek modern or cozy farmhouse exterior, ensuring it fits their unique style, offering the perfect blend of country charm and modern amenities. NO AC/APPLIANCES INCLUDED but comes standard with hardwood staircase from main to lower level and eavestrough. Flooring: Carpet Wall To Wall & Vinyl (id:48755)
Century 21 Synergy Realty Inc
Con7lt2 Bolton Road
Merrickville-Wolford, Ontario
Check this out a beautiful new home - The Maxime - for an affordable price this stunning 1400 square-foot new bungalow offering three bedrooms, two full bathrooms, 9 foot ceilings and an open concept plan. Nestled on a 3.58 acre lot this home is a perfect blend of temporary design and rural charm. This plan is bright and spacious with a large chefs kitchen. It offers a covered deck which extends off the living room, perfect for enjoying the fresh country air This new build is by Moderna Homes. This gives you a chance to pick your own furnishings to plan your dream home. (id:48755)
Royal LePage Team Realty
2001 174 Regional Road
Ottawa, Ontario
Discover the perfect canvas for your entrepreneurial vision at 2001 174 Regional Rd in Cumberland. Spanning 4.03 acres of commercial zoned land, this property offers unparalleled potential for your dream business venture. Situated directly across from the prestigious Camelot Golf Course and boasting picturesque waterfront views, the location promises not only exceptional visibility but also a serene backdrop for customers and clients alike. Make your vision a reality, the possibilities are as expansive as the property itself. Don't miss this rare opportunity to secure your place in one of Cumberland's most sought-after locations. (id:48755)
Coldwell Banker Sarazen Realty
1140 Spoor Street
Ottawa, Ontario
Brand new End unit town home, sits in a large lot in Copperwood Estate by Claridge Homes, the Woodhall. Main floor welcomed by a bright and inviting Foyer, upgraded hardwood floors, spacious Living / Dining room. Gourmet Kitchen with quartz countertops, large island, stainless steel appliances. The upper floor has 3 generous sized bedrooms; bright and spacious Primary Bedroom with a walk in closet and a luxury 4-piece ensuite, 2 good size secondary bedrooms, second floor laundry room. Great location in Kanata's high tech sector, close to DND Headquarters, Richcraft recreation centre, The Marhes Golf course, shopping centres and schools, easy commute to work and all amenities. Tarion warranty available. Sod will be installed by the Builder. Not to be missed.More than 2100 sqf, vacant; easy to show (id:48755)
Innovation Realty Ltd.
19 Sunnycrest Drive
Ottawa, Ontario
Set on an impressive 70' 110' lot in one of Ottawa's most connected pockets, this beautifully updated 3-bedroom bungalow perfectly balances modern comfort with everyday convenience. Nestled just moments from the Experimental Farm, Civic Hospital, and the city's core, 19 Sunnycrest Drive offers the best of both worlds - peaceful suburban living with the pulse of downtown right at your doorstep. Inside, every detail has been thoughtfully upgraded. The chef-inspired kitchen dazzles with granite counters, abundant cabinetry, sleek pot drawers, and stainless-steel appliances. Sunlight pours through large windows, filling the open-concept living and dining spaces with warmth, making it an ideal setting for relaxed family dinners or lively weekend get-togethers. The main level continues with a private primary bedroom and two additional bedrooms, all situated close to the fully updated bathroom featuring granite finishes, elegant tilework, and a rain-shower head for a spa-like touch. Downstairs, discover an entirely re-finished lower level, newly completed with luxury vinyl plank flooring and a stunning full bathroom that feels straight out of a boutique hotel, tiled from floor to ceiling with a custom glass shower and granite counters. The expansive flex space is ideal for an additional family room, kids playroom, home gym or office space! Step through the kitchen to a sun-soaked deck overlooking the massive private, hedged backyard, a rare urban retreat perfect for barbecues, gardening, or simply unwinding. Minutes from schools, restaurants, shopping, public transit, and Ottawa's scenic green spaces, this home combines location, lifestyle, and luxury in perfect harmony. (id:48755)
Exp Realty
2720 Wylie Road
North Glengarry, Ontario
Life time opportunity! Welcome to this great classic farm house plus beautiful hobby farm, 38 acres of naturally drained land on a quiet road! The house is solid home with original wood flooring, but needs some updates, most of the land is cleared, except about 10 acres that has trees and bush, property sold in as is, where is condition . Your dream property is awaiting you! see it today! Potential to sever into 2 lots (buyer to verify). HST is applicable on the sale of the property. (id:48755)
Power Marketing Real Estate Inc.
193 Pretties Island Road
Drummond/north Elmsley, Ontario
Lakefront bungalow retreat with garage-workshop and carport, on picturesque Mississippi Lake. Life is good with winter cross-country-skiing, ice fishing and snowmobiling on the lake. In summers enjoy swimming, boating and fishing. Charming two bedroom, 1.5 bathroom bungalow offer you blend of lakeside tranquility and practical comfort, perfect for year-round living or your weekend getaway. Set on 69 feet of crystal-clear waterfront, this home is made for waterfront fun - and unforgettable sunset views from the dock where the water is 7 feet deep at the end. Step inside to the home's open-concept with light-filled living, dining, and kitchen area beneath a soaring vaulted ceiling and finished with wide plank laminate floors. Two sets of double patio doors frame stunning lake views and open to tiered deck with hot tub, perfect for relaxing or entertaining. The oak kitchen includes pantry cupboard, corner display cabinet, and island with breakfast bar. Primary bedroom features cheater ensuite to full 4-piece bath. Second bedroom includes walk-in closet. Combined powder room and laundry area adds convenience. Outdoor living continues on large covered front deck. You also has space to design your firepit for summer nights. Bonus is the fenced dog run along the side. Insulated garage-workshop has 125 amp service and concrete floor, ideal for car enthusiasts, hobbyists, or woodworkers. The garage-workshop has attached enclosed double-car carport and loft with great possible potential for your projects. This property also incudes two paved driveways. Garden shed with hydro. Metal roof on house and garage. Home also has durable CanExel siding. Home sits high and dry; elevated and set back from shoreline. Private road with curbside garbage and recycling pickup. Annual road fee approx. $400 for snow plowing and maintenance. All this, just 20 minutes to Perth and 15 minutes to Carleton Place. (id:48755)
Coldwell Banker First Ottawa Realty
501 - 340 Queen Street
Ottawa, Ontario
Welcome to this spacious 875 sq ft condo a perfect fit for couples, young professionals, or savvy investors. This modern 2-bedroom unit features sleek hardwood flooring throughout, a contemporary kitchen with quartz countertops and backsplash, pot lights, and five stainless steel appliances. Enjoy the added convenience of in-unit laundry with a washer and dryer. Located just minutes from Parliament Hill, the Ottawa River, LeBreton Flats, and an array of shops and restaurants, you'll love being at the center of it all. Plus, this building is directly connected to both a grocery store and the LRT, making daily errands and commuting a breeze. Residents enjoy top-tier amenities including 24-hour security, a fitness centre, indoor pool, party lounge, theater room, boardroom, guest suite, and access to an expansive outdoor patio with BBQs ideal for entertaining. Parking is available at an additional cost. Don't miss your chance to own in one of Ottawa's most connected and convenient locations! NO CONDO FEES FOR 2 YEARS! (id:48755)
Grape Vine Realty Inc.
532 Barrage Street
Casselman, Ontario
BUILD YOUR DREAM WATERFRONT HOME on the last remaining waterfront lot in Casselman, built by Solico Homes. This is a rare opportunity to create a fully customized home in an exceptional setting, with pricing starting at $685,900. Design the home that fits your lifestyle - bungalow or two-storey options available - and tailor the layout, finishes, and upgrades to your vision. Choose from 2, 3 or 4 bedroom models and build to suit your lifestyle. This premium lot allows for a walkout basement and captures beautiful water views, making it ideal for those seeking both comfort and tranquility. Quality construction and upscale finishes come standard, including hardwood flooring, quartz countertops, and other high-end details that Solico Homes is known for. Large windows, thoughtful design, and modern craftsmanship ensure a home that is as functional as it is beautiful. Whether you're building your forever home or a refined retreat, this one-of-a-kind waterfront offering delivers lifestyle, flexibility, and value. Photos are of a model home to showcase builder finishes. Home not yet built. (id:48755)
Exp Realty
657 Clearbrook Drive N
Ottawa, Ontario
Welcome to 657 Clearbrook Drive! A beautifully updated 2012 Minto Hudson model ideally located across from Panda Park. This single-family home offers 3 bedroom and 2.5 bathroom with numerous upgrades through out. The main level features a den, powder room, and a bright open-concept living area with large windows and pot lights. The modern kitchen includes a spacious island and an eat-in area overlooking a fully fenced backyard. Upstairs, you'll find a primary suite with a 4-piece ensuite and walk-in closet, along with two additional bedrooms and a main bath. Upgrades (2021): New flooring, renovated bathrooms and kitchen, added living room window, and updated railings. Close to Riocan Mall, Strandherd Crossing, schools, and all Barrhaven amenities. (id:48755)
Power Marketing Real Estate Inc.
3403 Gendron Road N
Clarence-Rockland, Ontario
Welcome to Hammond Country Living Just Minutes from the City! Nestled in the family-friendly community of Hammond, this charming 3+1 bedroom, 3-bathroom bungalow offers the perfect blend of peaceful country living and city convenience just 15 minutes from Rockland and 30 minutes to Ottawa. Enjoy the privacy of no rear neighbours and a spacious layout designed for modern family life. The main level features beautiful hardwood and ceramic flooring, and an inviting open-concept living, kitchen, and dining area ideal for entertaining or keeping an eye on the kids while you cook. Three generously sized bedrooms are served by a large 5-piece main bathroom and a combined powder room/laundry for added convenience. Downstairs, the fully finished basement provides space for work, relaxation, and play. It boasts a cozy gas fireplace in the large recreation room, a fourth bedroom, and an additional 3-piece bathroom perfect for guests or a growing family. Step outside to your private backyard retreat, complete with a two-tier deck, and plenty of green space perfect for soaking in the outdoors or hosting weekend gatherings. A fully insulated double garage, powered storage shed, municipal water, and natural gas add even more value. Hot water tank is owned. If you're looking for a move-in ready home in a great community with an easy commute to the city you've found it! (41160862) (id:48755)
Exp Realty
206 - 205 Somerset Street W
Ottawa, Ontario
Prime Location! This elegant brick residence exudes timeless charm! Designed by renowned Barry Hobin Architecture, Somerset Court offers spacious, thoughtfully planned apartments with generous room proportions. This bright unit features large picture windows, a classic white eat-in kitchen with peninsula, breakfast bar, abundant cabinetry, counter space, and a pantry, renovated in 2019 along with the ensuite bath. The main bath has also been tastefully updated, and convenient in-suite laundry adds to everyday ease. The inviting living and dining areas are perfect for entertaining. The large primary bedroom includes a light and airy ensuite and walk-in closet, complemented by a well-sized second bedroom and another full bath. A wonderful opportunity to live in one of the most desirable areas. Walkable to all amenities! (id:48755)
Engel & Volkers Ottawa
92 Longworth Avenue
Ottawa, Ontario
Welcome to 92 Longworth! This impeccably well kept new build by Urbandale is located in the sought after neighborhood of Findlay Creek where you're steps to schools, groceries, parks, coffee shops & so much more! Fall in love the moment you walk in with upgrades at every corner. Main floor offers open concept kitchen w/ quartz waterfall island, high end appliances & lots of storage. Living room fireplace was moved to allow for oversized windows flooding home w/ natural light. Main floor also boasts hardwood throughout, gas fireplace & powder room. Upstairs offers 3 gracious sized bedrooms & 2 bathrooms w/ Quartz countertops. Laundry conveniently located by primary bedroom which offers a walk in closet & stunning ensuite bath w/ double sink vanity & extended shower. Great sized finished basement offers lots of potential & has rough in for future full bath. Lastly, enjoy a total of three parking spaces, providing room for your vehicle as well as your guests' cars. Don't wait, book your showing today! (id:48755)
Century 21 Synergy Realty Inc
101 - 120 Montblanc Private
Ottawa, Ontario
Gorgeous 2 bedroom plus den, ground level corner unit. Located in the exclusive adult oriented community of Quarry Ridge in Orleans, surrounded by paths and nature. If you are looking to downsize or simply get all your living onto one level without sacrificing space, this unit will impress as it offers approx.1326sqft of living space with 2 spacious patios surrounded by beautiful landscaping. The interior space is thoughtfully laid out with a great open concept kitchen, living and dining area with lots of natural light sitting in the heart of the home. While 2 spacious bedrooms are at separate ends of the unit. There is also a den that can be utilized as a 3rd bedroom/home office/guest room. The primary room can fit even the largest of bedroom sets and has vaulted ceilings, a walk-in closet, another closet, and an ensuite bathroom with spacious walk-in shower. The secondary bedroom is also a great size and has a full bathroom located just across the hall from it. Dining area is large enough to accommodate a large dining table. The chefs kitchen has a large island and loads of cabinet and counter space. The main patio is a great size which can fit a BBQ area, outdoor living space and dining area. Inside access to your own garage and storage locker, with a secondary parking space right there as well. If you're looking for convenience, space, low maintenance, and a scenic, quiet location to call home, look no further. 24 hours irrevocable on all offers, schedule B to accompany all offers. (id:48755)
RE/MAX Hallmark Realty Group
974 Kilbirnie Drive
Ottawa, Ontario
Welcome to this beautifully maintained townhouse offering 2,084 Sqft of modern living space in a highly desirable, family-friendly neighborhood. The open-concept main floor features hardwood flooring, a chefs kitchen with an oversized island, stainless steel appliances (including a brand-new dishwasher), and a walk-in pantry with exceptional storage. The spacious living and dining areas flow seamlessly, perfect for both everyday living and entertaining. Upstairs, you'll find three generous bedrooms, including a bright primary suite with a walk-in closet and stylish ensuite. A convenient laundry room and full bath complete the second floor. The finished basement offers a large recreation room and a two-piece bathroom ideal for movie nights, a playroom, or a home gym. Step outside to a fully fenced backyard with no direct rear neighbors, backing onto St. Benedict School. The yard provides both privacy and open views, with a quiet setting on evenings and weekends, making it ideal for family enjoyment. Perfectly located across from Wazoson Public School and minutes from parks, shopping, and transit, this home combines space, style, and an unbeatable location. Don't miss out on this fantastic opportunity! (id:48755)
Home Run Realty Inc.
542 Triangle Street
Ottawa, Ontario
Full virtual tour available here: https://www.myvisuallistings.com/vtnb/360043. Gorgeous Richcraft, well built, bright, freshly painted, features a formal great room and dining room with hardwood floors and a 9-foot smooth ceiling on the main level. The great room comes with a gas fireplace, mantle, and upgraded backsplash. Open concept kitchen, tons of cabinet space, quartz countertops, stainless steel appliances (only two years old), huge walk-in pantry. The 2nd level features 3 spacious bedrooms, 2 full baths, and laundry. The primary bedroom comes with a large walk-in closet, a private ensuite bath with a stand-up glass shower. The lower level is fully finished with a big rec room, 4th bedroom (could be used as an office), and a full bath. New fence installed for the backyard, beautifully landscaped, interlock! close to all amenities, shopping, transit, schools, parks, and more! (id:48755)
Ava Realty Group
32 - 3017 Victoria Heights Crescent
Ottawa, Ontario
Welcome to 3017 Victoria Heights, a fully renovated (over $100K), move-in ready detached home offering outstanding value under $700,000, all with a very modest condo-style fee of $110/month. This carpet-free residence features 3+1 bedrooms and 3+1 bathrooms, finished with modern touches throughout. On the main level, you'll be greeted by a bright, open layout with sleek new flooring and a stylish electric fireplace anchoring the living area. The flow is perfect for both daily living and entertaining. The new kitchen (2025) features high-quality quartz countertops and stainless steel appliances, offering a sleek, durable, low-maintenance finish that complements the modern cabinetry. The upper floor includes a generous primary bedroom with a 3-piece ensuite, plus two additional bedrooms and a full 3-piece bathroom. Notably, the laundry room has been relocated from the second floor to the basement for added space and convenience. However, the original water, drain, and exhaust hookups remain accessible on the second level, allowing future homeowners the option to easily move the laundry back upstairs if desired. Downstairs, the finished lower level adds valuable space, with a bedroom featuring large egress windows, a 3-piece full bathroom, and flexible living space suitable as a guest suite, recreation room, or home office. Other notable upgrades include a new patio sliding door, an owned hot water tank (no rental fees), and a beautifully landscaped corner lot backyard with pergola and shed all designed for low maintenance so you can enjoy it more and worry less. The location is exceptional walking distance to shopping, schools, airport access, and in close proximity to the LRT station. This is a rare opportunity to own a beautifully renovated detached home in a prime setting. (id:48755)
RE/MAX Hallmark Realty Group
722 Tadpole Crescent
Ottawa, Ontario
Discover dynamic living in the 3-Bedroom Rockcliffe Executive Townhome. You're all connected on the open-concept main floor, from the dazzling kitchen to the formal dining room and bright living room. There's even more space to live, work and play in the basement with a finished rec room. The second floor features 3 bedrooms, 2 bathrooms and the laundry room. Plus, a loft for an office or study, while the primary bedroom includes a 3-piece ensuite and a spacious walk-in closet. Don't miss your chance to live along the Jock River surrounded by parks, trails, and countless Barrhaven amenities. October 6th 2026 occupancy. (id:48755)
Royal LePage Team Realty
621 - 60 George Butchart Drive
Toronto (Downsview-Roding-Cfb), Ontario
The condo features 730 ft of living space with an additional 280 ft of wrap-around balcony with two full-sized bedrooms plus a den and two full bathrooms. The primary bedroom has wall-to-wall north-facing windows overlooking the beautiful Downsview Park and an ensuite bathroom. The secondary bedroom has outside west-facing windows. Both bedroom closets have upgraded heavy-duty dual-level storage shelves. There are unobstructed views of sunrise, sunsets, and panoramic views of Downsview Park. The unit is at the end of the hallway with minimal foot traffic, far from the elevator and disposal chute. P1 level underground parking and an oversized storage locker are included. The kitchen features quartz counters and full-sized stainless steel appliances. There is a stacked high-efficiency washer and dryer. The building offers various amenities including a fitness room, party room, BBQ area, pet washing station, bicycle storage, Amazon delivery locker, and 24/7 concierge. (id:48755)
Comfree
3054 Thunder Bay Road
Fort Erie (Ridgeway), Ontario
New Price: Incredible Value at $599,000! Don't miss this fantastic opportunity, now listed at an unbeatable price of $599,000! This home offers exceptional value in a sought-after neighbourhood, combining comfort, functionality, and location. Perfect for first-time buyers, downsizers, or investors. Steps to the beach, style in every detail, and a lifestyle you'll love. Welcome to 3054 Thunder Bay Road, where modern comfort meets Ridgeway charm, just a 2-minute walk to the beach. This fully renovated 2-story home offers 1,536 sq ft of refined living space, blending timeless character with upscale finishes. Inside, you'll find an open-concept layout featuring hardwood floors, high ceilings, and large windows that flood the space with natural light. The chef-inspired kitchen boasts granite countertops, a gas range, a functional island, and sleek stainless steel appliances, perfect for entertaining or cozy family dinners. A gas fireplace adds warmth and ambiance to the living area, making it a welcoming retreat year-round. Enjoy three generous bedrooms and two full bathrooms, including a spa-like 5-piece and a modern 4-piece. The primary bedroom opens to a private balcony, the perfect place for morning coffee or evening sunsets with lake breezes in the air. Step outside to covered front and back porches, or take in the backyard oasis complete with a 200 sq ft coach house that is ideal as a guest space, studio, or home office. The home is R-rated foam insulated throughout for energy efficiency and year-round comfort. Nestled in the heart of Ridgeway, you're within walking distance of charming cafés, local boutiques, parks, and trails and just 5 minutes from Crystal Beach. Whether you're looking for a forever home, weekend getaway, or income property, this one checks all the boxes. Live the lake lifestyle you've always wanted. Book your showing today! (id:48755)
Exp Realty
1522 Pittston Road
Edwardsburgh/cardinal, Ontario
Discover the enchanting charm of this stunning 2023 bungalow, nestled just moments from the quaint village of Spencerville, Ontario. This inviting home blends modern conveniences with a true Scandinavian feel, creating a sanctuary for relaxation and joy. As you step inside, you're greeted by a fluid open-concept design, where sunlight dances across the spacious living area. The heart of the home, the contemporary kitchen features sleek countertops and top-of-the-line stainless steel appliances, perfect for your culinary adventures. Imagine hosting memorable family dinners in the adjoining dining space, where every meal transforms into a cherished occasion. Retreat to the luxurious primary bedroom, complete with a his and hers walk-in closet and private en-suite bathroom designed for ultimate tranquillity. Two additional bedrooms offer versatile living options, ideal for children, guests, or a stylish home office. All rooms provide interior insulation to keep the noise down while working from home or entertaining. Each bathroom reflects modern design, seamlessly blending comfort with style.The unspoiled basement, with under-slab insulation, is massive, allowing for extra bedrooms and a vast recreation area. The Garage is oversized and insulated, and the heat pump is backed up by a propane furnace. Your outdoor personal oasis, where the open landscape, framed by woods, provides a picturesque setting for outdoor gatherings. Enjoy summer afternoons in the vast yard, host barbecues, or gather around the fire pit under the stars. Conveniently located just 45 minutes from Ottawa and 1 hour from Kingston, and a brief 30-minute drive to Cornwall, this bungalow combines the serenity of country living with easy access to urban amenities. This 2023 bungalow isn't just a house; it's a lifestyle waiting to be embraced. Experience the perfect blend of comfort, style, and nature. Your dream home in Spencerville is calling! Day Prior Notice for showings. 24 Hr irrevocable on offers (id:48755)
Innovation Realty Ltd.
316 Lafontaine Avenue
Ottawa, Ontario
A rare investment opportunity! The main floor of this bungalow has 3 bedrooms and a 4pcs bathroom, while the two basement units generate steady rental income. This location is always in demand, so vacancies are rare and most tenants remain long-term. Recent improvements include refinished and new hardwood floors (2015), updated main floor windows (2013), a new owned hot water tank plus a new rental unit (2016), and the replacement of all remaining roof shingles scheduled for completion in 2016. This property can be purchased purely as an investment, or you can live on the main level while the two basement tenants cover a significant share of your expenses. (id:48755)
Coldwell Banker Sarazen Realty
554 Jackdaw Avenue
Ottawa, Ontario
Welcome to 554 Jackdaw. This end-unit townhome with no rear neighbours is sure to capture your heart. Nestled in the highly desirable half moon bay neighbourhood, this home boasts a beautiful modern open concept layout on the main floor perfect for both relaxing and entertaining. The kitchen is fitted with a granite countertop kitchen island and a walk in pantry. A chef's delight. On the second floor is a loft, a spacious en-suite Master bedroom and 2 additional rooms. Enjoy the privacy of no rear neighbours. With no rear neighbors, the backyard offers a peaceful retreat where you can relax, entertain or simply enjoy the fresh air. In the basement, a huge family room and storage area awaits you.. Book a showing today and don't miss the chance to own this beauty (id:48755)
Exit Realty Matrix
1209 - 101 Queen Street
Ottawa, Ontario
Welcome to 1209-101 Queen Street, where luxury meets convenience in the heart of downtown Ottawa. This elegant 2-bedroom, 2-bathroom condo features 9-foot ceilings, an open-concept layout, and expansive windows that fill the space with natural light. The modern kitchen boasts quartz countertops, a sleek breakfast bar, and high-end finishes perfect for entertaining.Enjoy top-tier amenities, including a state-of-the-art fitness center, sauna, sky lounge, and 24/7 concierge service. Nestled in a highly desirable location, you're just steps from fine dining, shopping, the LRT, and Parliament Hill. (id:48755)
Royal LePage Integrity Realty
Keller Williams Icon Realty
525 Rowers Way
Ottawa, Ontario
OPEN HOUSE Sunday Dec 21st from 2-4pm. Beautifully upgraded Richcraft Addison townhome on a premium oversized lot in Riverside South. You are welcomed to this home with custom low maintenance hardscaping providing extra width for parking. This bright and stylish 3-bedroom home offers a well-designed layout with quality finishes throughout. The open-concept main floor features a modern kitchen with granite counters, stainless steel appliances, and a dining area that flows into the living room. Vaulted ceilings, large windows, and a custom stone fireplace create an inviting space for relaxing or entertaining. Upstairs are three generous bedrooms and a convenient laundry room. The primary suite includes a walk-in closet and a 4-piece ensuite with a glass shower and separate tub. The finished lower level adds versatile living space-ideal for a media room, home office, or gym. Outside, enjoy the PVC fully fenced yard with a large deck and low-maintenance shed. (id:48755)
Royal LePage Team Realty
1853 Sunland Drive
Ottawa, Ontario
EXCEPTIONAL! A single home with a double car garage for the price of a townhome! Beautifully maintained and move-in ready, it features gleaming hardwood floors, a landscaped yard, and timeless curb appeal. Tucked away on a quiet, family-friendly street, it's the kind of home that instantly feels right. Inside, a stunning renovated maple kitchen takes centre stage - sleek cabinetry, modern finishes, and plenty of space make it the heart of the home. The bright living and dining areas flow easily together, perfect for everyday living or entertaining. Upstairs, spacious bedrooms offer comfort and privacy, and the renovated bathroom feels fresh and spa-like. The finished basement adds even more flexibility - ideal for movie nights, a playroom, or a quiet spot to unwind. There's even a cedar closet for extra storage. Outside, the private backyard is ready for summer evenings under the gazebo or relaxing on the swing. This charming 3-bedroom home is warm, welcoming, and the perfect place to start making lasting memories! Located in the heart of Orleans, close to great schools, parks, shopping, and transit, this is a home that blends warmth, comfort, and practicality. Some photos have been virtually staged. (id:48755)
Paul Rushforth Real Estate Inc.
534 Corretto Place
Ottawa, Ontario
Welcome to 534 Corretto Place, a brand-new, beautifully finished Claridge Gregoire model townhome offering over 2,150 sq. ft. of living space, including 3 bedrooms, 3 bathrooms, and a fully finished basement, perfectly situated in the heart of Barrhaven. The main level showcases an inviting open-concept layout with a spacious living and dining area, elegant hardwood and ceramic flooring, a stylish powder room, and a modern chef's kitchen featuring a quartz island, generous pantry, and sleek stainless steel appliances. Upstairs, the primary suite impresses with a large walk-in closet and a 3-piece ensuite complete with an upgraded standing shower. Two additional bedrooms, a full bathroom, and a convenient second-floor laundry room complete the upper level. The fully finished basement offers a generous recreation room with a cozy natural gas fireplace, as well as dedicated utility and storage space. Ideally located within walking distance to schools and parks, and just minutes from Walmart, Costco, Home Depot, the Amazon warehouse, and more-this outstanding home delivers comfort, convenience, and modern living at its best. Don't miss this exceptional opportunity! (id:48755)
Right At Home Realty
307 Ibanez Walk
Ottawa, Ontario
RARE GEM - Best-in-Class End Unit with NO REAR NEIGHBOURS! Experience elevated living in this stunning Claridge-built Cypress End Unit townhome, perfectly situated on a premium lot with exceptional privacy. Built in 2021 and lovingly maintained, 307 Ibanez Walk offers 3 bedrooms, 2.5 baths and an unbeatable combination of space, style, and turn-key convenience. Enjoy a large west-facing, fully fenced backyard (PVC done in 2023) with no direct rear neighbours - a rare and highly sought-after feature. Inside, the home impresses with a bright, sophisticated layout that is virtually carpet-free, featuring a separate designated dining room, hardwood stairs, and tasteful finishes throughout. Recent high-end upgrades (2025) include modern lighting, pot lights, and new stainless steel stove and dishwasher. Upstairs, the hardwood floors continue throughout, leading into the spacious Primary Bedroom features a luxurious ensuite with double sinks-perfect for busy mornings along with a walk-in closet. The finished basement adds valuable living space with a cozy Rec Room and gas fireplace, and is the only area with carpet, making it an ideal retreat. Offering 1,985 sq. ft. of total living space (including a 335 sq. ft. finished basement), plus a practical extended interlock walkway extension (2023), this home checks every box. Located in a family-friendly community close to schools, parks, and all amenities, this is the one you've been waiting for; don't miss out! (id:48755)
RE/MAX Hallmark Realty Group
1165 Potter Drive
Brockville, Ontario
Welcome to Stirling Meadows! Talos is building in Brockville's newest community. This model home the "Amy" a Single Family Bungalow features a full Brick Front, exterior pot lights and an oversized garage with a 12' wide insulated door. Main floor has an open concept floorplan. 9' smooth ceilings throughout. Spacious Laurysen Kitchen with under cabinet lighting, crown molding, backsplash, pot lights and quartz countertops. Walk in pantry for added convenience. 4 stainless appliances included. Open dining/living with an electric fireplace. Patio door leads off living area to a covered rear porch. Large Primary bedroom with a spa like ensuite and WIC with built in organizer by Laurysen. Main floor laundry and an additional bedroom complete this home! Hardwood and tile throughout. Fully finished lower level with an additional bedroom, rec room and a full 4 piece bath. Central air, gas line for BBQ, designer light fixtures, upgraded 8' high and 36" wide interior doors, Garage door opener, washer and dryer and custom blinds included too! Immediate Occupancy available. Some Photos are virtually staged. Measurements are approximate. (id:48755)
Royal LePage Team Realty
Lot 4 Giroux Street
The Nation, Ontario
Welcome to your future home - the Charlottetown model by TMJ Construction - a brand new 1,680 sq ft bungalow where modern design meets personalized living. Currently under construction, this thoughtfully designed home offers the opportunity for buyers to select their own finishes, fixtures, and features to create a space thats uniquely theirs. This spacious bungalow features 3 generously sized bedrooms, a dedicated home office, and 2 full bathrooms, all conveniently located on the main level. The open-concept layout seamlessly connects the living room, dining area, and kitchen, creating a bright, functional space perfect for entertaining or everyday living. The kitchen is designed as the heart of the home, with options for custom cabinetry and countertops to suit your style. You'll also appreciate the main floor laundry and the well-appointed primary suite with ensuite bathroom. This home offers the ease of single-level living with all the benefits of new construction energy efficiency, modern materials, and the chance to personalize every detail before move-in. Don't miss this rare opportunity to build the bungalow you've always wanted secure your lot and start customizing today! Pictures are from a previously built home and may include upgrades. Taxes not yet assessed. (id:48755)
Exp Realty
17 Mayer Street
The Nation, Ontario
Welcome to "Le Bercail" a bold new take on modern living where striking design, generous space, and sun-filled interiors come together in this beautiful, brand-new 2-storey home. This modern 3-bedroom stunner is the ultimate blend of style, space, and comfort crafted for those who crave more than just the ordinary. Step into an open-concept main floor that instantly wows with natural light pouring through oversized windows, sleek designer finishes, and effortless flow that's perfect for entertaining or everyday living. A stylish powder room adds the perfect touch of convenience and class. Upstairs, three spacious bedrooms offer comfort and flexibility for families, guests, or a dreamy home office. Two beautifully finished 4-piece bathrooms mean there's plenty of room for everyone to refresh and recharge. Top it all off with an attached garage and you've got the total package: smart, sophisticated, and move-in ready. This is modern living done right and the perfect place to start your next chapter. (id:48755)
Exit Realty Matrix
127 Bridlewood Drive
Ottawa, Ontario
Exceptional end-unit home featuring 3 spacious bedrooms and 2 bathrooms. Nestled on a Premium Lot surrounded by mature trees, this home offers privacy, tranquility, and a true connection with nature. Beautifully updated, the home now includes brand-new stainless steel kitchen appliances, a washer and dryer, and a new high-efficiency furnace (2025) for peace of mind and comfort. Three newly installed windows further enhance the abundance of natural light that flows through the open-concept living spaces. The fenced backyard provides the perfect private retreat-ideal for entertaining, gardening, or relaxing outdoors. With plenty of space, you could easily imagine adding a hot tub, pool, or even a Tiki bar for your own personal paradise. One of the older trees has also been safely removed to open up the yard while maintaining its natural charm. The kitchen features a central island and a cozy breakfast nook. DOUBLE GARAGE ensures privacy and additional storage. This quality home combines the best of modern updates, space, and nature. Don't forget to check out the FLOOR PLANS and 3D TOUR. Call your Realtor to book a showing today! (id:48755)
One Percent Realty Ltd.
240 Bulrush Crescent
Ottawa, Ontario
An absolute gem! Bulrush is a very friendly, popular street with listings coming on the market very sporadically. The home owners on this street are very house proud and it shows!! This semi detached is situated on a pie shaped lot and backs on to greenspace. 1800 finished sq ft. Beautiful perrenial gardens surrounsd the lot, in the centre of the yard is a very cozy screened in charming gazebo ideal for bug free evenings and morning coffee. Large front entrance with a main floor office/den looking over the front garden. Main floor laundry. Gleaming hardwood floors on main level. Primary bedroom features corner windows, walkin closet and ensuite bathroom with oversized shower. The open concept bright white kitchen Living/Dining Room is ideal for entertaining. Kitchen features quality stainless appliances and centre breakfast bar island. Basement Recroom, Second bedroom with large window, third "bedroom" is windowless, spacious storage and utility room. Owned on demand hwt, new furnace and ac 2024. (id:48755)
Royal LePage Performance Realty
411 Brigatine Avenue
Ottawa, Ontario
Great Family Home in Sought-After Fairwinds! Welcome to this charming 3-bedroom, 3-bathroom home ideally located close to all amenities, including shopping, bus routes, CTC, and easy access to the Queensway. Featuring an inviting front porch and a convenient one-car garage, this property offers comfort, functionality, and excellent value. The main level features a bright and welcoming floorplan with a spacious dining area, a large kitchen with direct access to the backyard, and a cozy living room with a fireplace. Large windows provide plenty of natural light throughout. The second floor includes a generous primary bedroom with ensuite and a walk-in closet, two additional well-sized bedrooms, and a full bathroom. Brand new carpet is featured throughout the 2nd floor. The fully fenced backyard includes a deck and offers a great opportunity to add your personal touch and make your own outdoor oasis. The basement provides ample space, a laundry area, a rough-in bathroom, and egress windows. Move-in ready! Don't miss this great opportunity to call Fairwinds home! (id:48755)
Avenue North Realty Inc.

