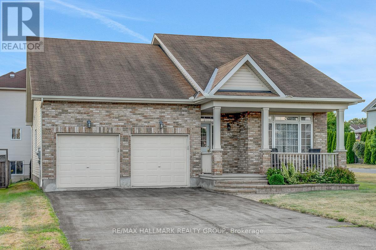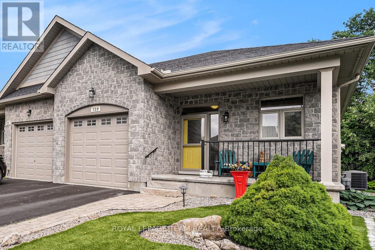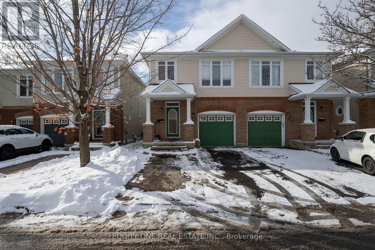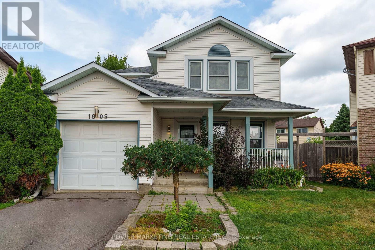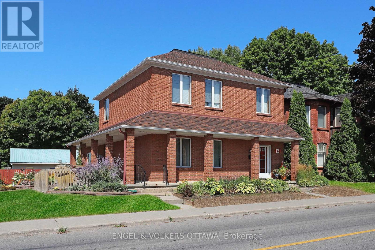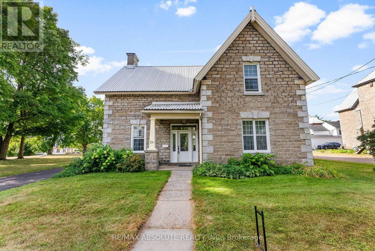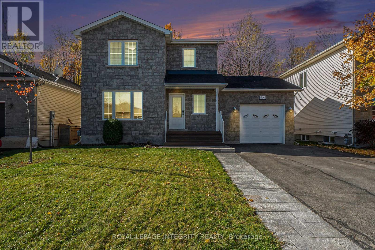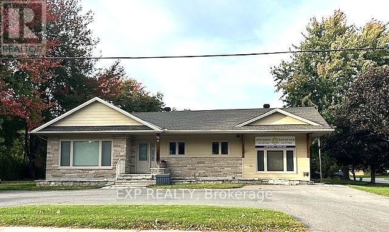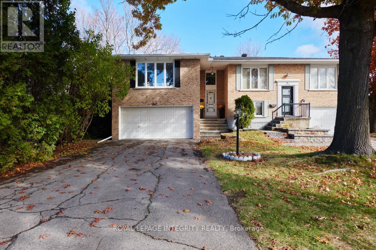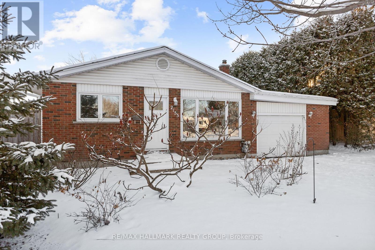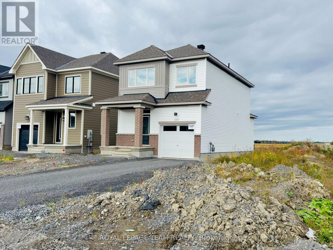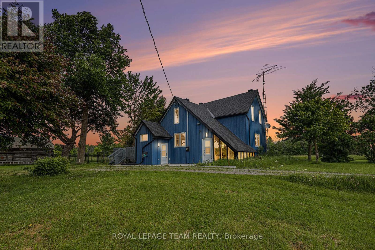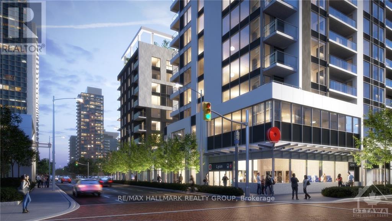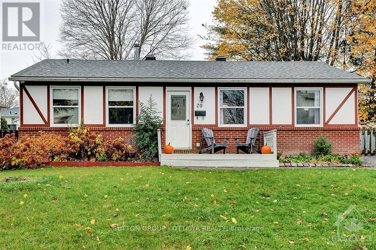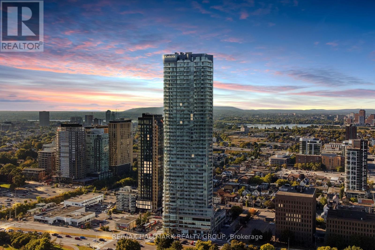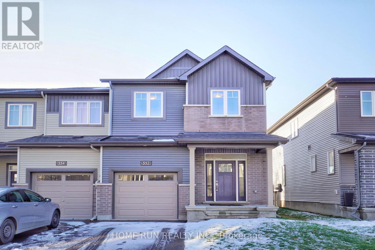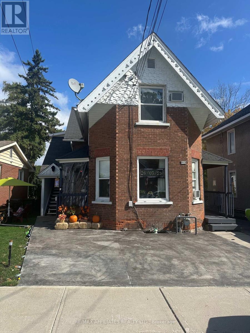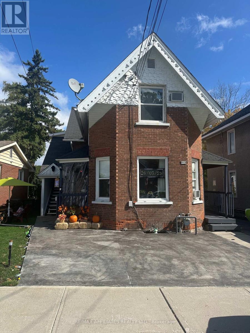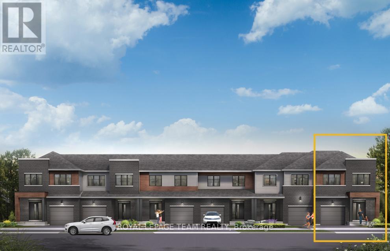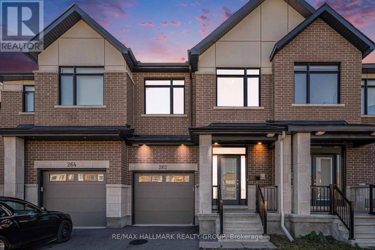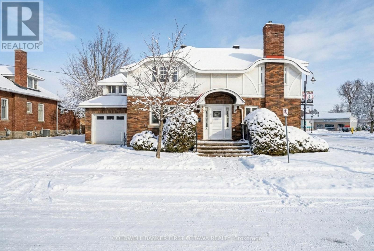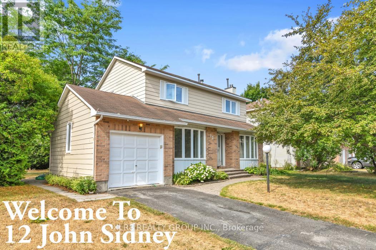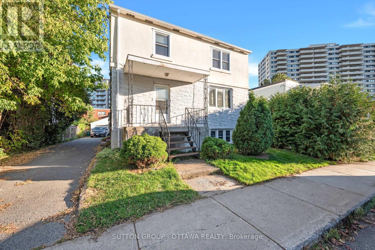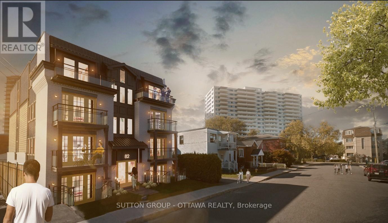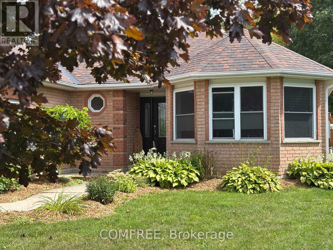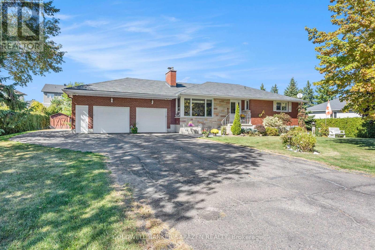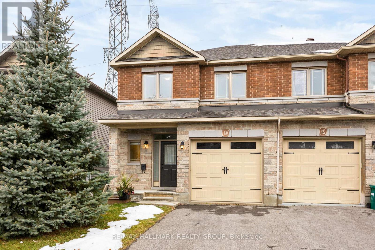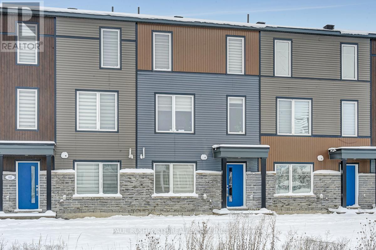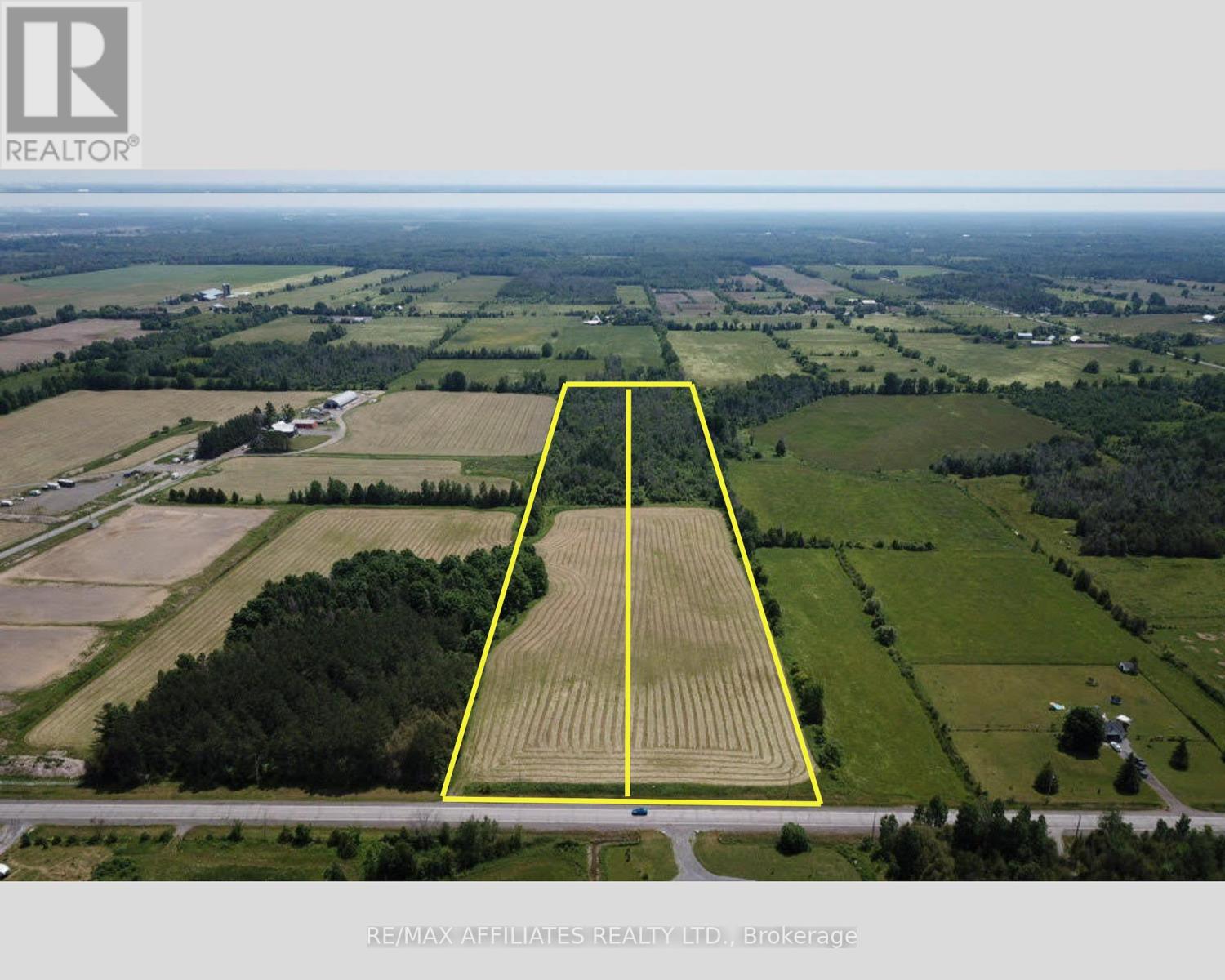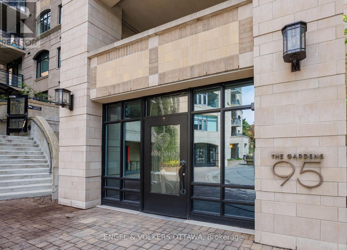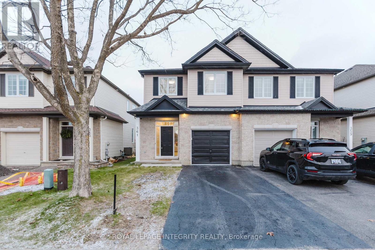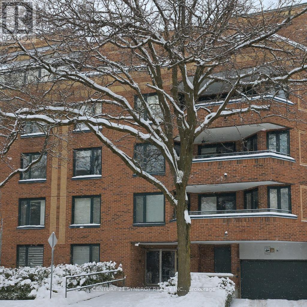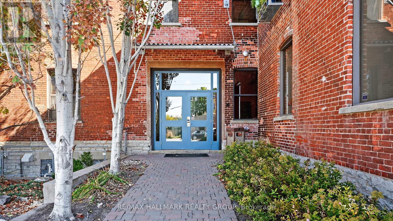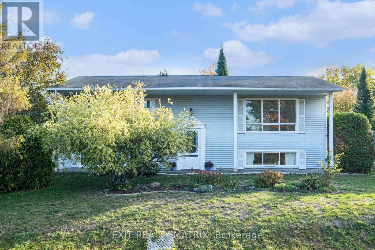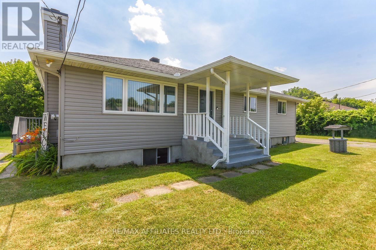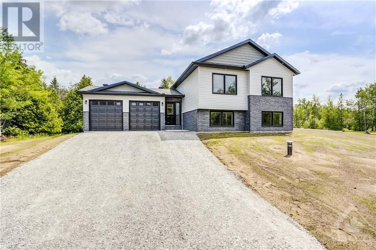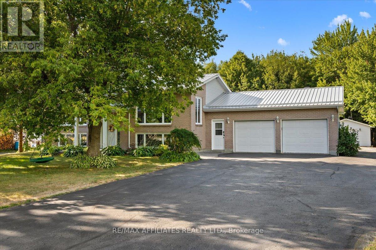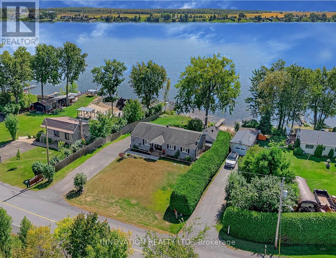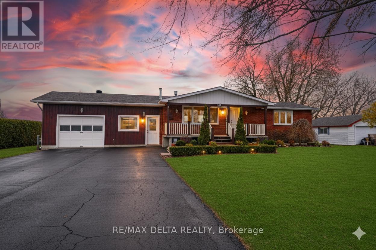343 Quartz Avenue
Clarence-Rockland, Ontario
Fabulous opportunity to purchase a 3bed/3bath Bungalow with double-car garage in the heart of Morris Village. Located on a corner lot (Quartz Ave at Crystal Ct), the property features hardwood floors throughout living and dining area. Vaulted ceilings and loads of natural light. Kitchen with plenty of wood cabinetry including pantry, breakfast bar, pendant lighting, stainless steel appliances. Eat-in kitchen space with access to rear yard. Open-concept family room off the kitchen features cozy gas fireplace. Large primary bedroom with hardwood floors, walk-in-closet, and 4pc ensuite. Second good-sized bedroom, full bathroom, and main level laundry completes the level. Fully-finished basement includes bedroom, large rec room, den area, powder room. Pot-lights throughout. Good amount of storage space in the utility room. Fully-fenced backyard has a deck, nat-gas BBQ hookup. Lots of green space. Storage shed. This home will not disappoint. Bring an Offer! (id:48755)
RE/MAX Hallmark Realty Group
129 Tradewinds Crescent
North Grenville, Ontario
Low-maintenance living in the heart of eQuinelle! Welcome to this beautifully maintained 2-bedroom, 3-bathroom semi-detached home in the highly desirable eQuinelle community--a perfect choice for downsizers, professionals, or anyone seeking comfort and simplicity without compromise. Step inside this turn-key home and enjoy the bright, open-concept layout designed for effortless living. The modern kitchen, complete with granite countertops and newer refrigerator (2024), flows seamlessly into the sun-filled living and dining area-ideal for quiet evenings or casual entertaining. Hardwood floors and thoughtful finishes add warmth and charm throughout. The primary bedroom suite offers a peaceful retreat with a walk-in closet and private 4-piece ensuite. Main floor laundry ensures convenience at your fingertips The finished lower lever, you'll find the second bedroom providing flexibility for guests, additional living space with a cozy family room and 3-piece bath. Enjoy maintenance-free outdoor living with premium astro-turf (2024) in the front yard and a fully fenced backyard featuring a spacious deck and no rear neighbours-your own private oasis. With an attached garage, a friendly community atmosphere, and access to eQuinelle's golf course, clubhouse, and scenic walking trails, this home delivers the ideal balance of comfort, convenience, and lifestyle. Downsize in style. Live with ease. (id:48755)
Royal LePage Team Realty
64 Stedman Street
Ottawa, Ontario
Welcome to this beautiful semi-detached 2-storey home offering 3 bedrooms, 3 bathrooms, and a fully finished basement! The main floor features gleaming hardwood floors, a bright open-concept living and dining area, and large windows that fill the space with natural light. The patio door off the living room leads to a fully fenced backyard, perfect for relaxing or entertaining. The modern kitchen showcases classic white cabinetry and stainless steel appliances, while a convenient powder room completes the main level. Upstairs, you'll find three spacious bedrooms, including a primary suite with a 4-piece ensuite and soaker tub, plus a full main bathroom and second-floor laundry for added convenience. The finished lower level offers a cozy family room with two large windows, making it bright and inviting-ideal for a playroom, home office, or movie night. Located close to Findlay Creek, South Keys shopping, restaurants, schools, parks, and more-this is the perfect place to call home! (id:48755)
Equity One Real Estate Inc.
1809 Chopin Place
Ottawa, Ontario
Welcome to 1809 Chopin, a charming and move-in ready home offering a perfect blend of comfort and functionality. Step onto the inviting front porch and into an open-concept layout featuring wood flooring throughout. The main living space flows seamlessly into a functional kitchen, ideal for both everyday living and entertaining. This home includes 3 spacious bedrooms and 3 full bathrooms including one in the finished basement, which provides additional versatile living space. Enjoy the outdoors in the generous-sized, fully fenced backyard complete with a deck perfect for relaxing or hosting gatherings. With thoughtful features inside and out, 1809 Chopin is ready to welcome you home. (id:48755)
Power Marketing Real Estate Inc.
190 John Street N
Arnprior, Ontario
Welcome to 190 John St, a beautifully maintained 4-bedroom + den, 3-bathroom 2-story century home that offers a spacious layout, timeless character, and smart updates throughout. From the inviting wraparound porch with accessible ramp, you'll enter a 3-season sunroom, perfect for enjoying quiet mornings or long summer evenings. Conveniently located off the sunroom is an entrance to the main floor which features a bedroom with an accessible bathroom, and a staircase to the second floor, which can be a separate den or potential 5th bedroom with full bathroom, making it a great option for multigenerational living or private guest space. The main floor also boats a bright living room, a large formal dining area, and an eat-in kitchen with ample cupboard and counter space, complete with stainless steel appliances, ideal for both everyday living and entertaining. The main-floor laundry also adds convenience with stackable washer and gas dryer. From the front door, another staircase leads upstairs to three generously sized bedrooms, all with ample closet space, and a third full bathroom. Freshly painted throughout, the home blends quality craftsmanship with practical upgrades. Outside, enjoy a large, fenced backyard, a deck perfect for gardening and summer entertaining, and a versatile outbuilding perfect for a garage or storage. Located walking distance to downtown Arnprior, as well as to schools, playgrounds, the Arnprior hospital, Robert Simpson Park, and the beach, and with easy highway access, this home offers charm, space, and an unbeatable location. (id:48755)
Engel & Volkers Ottawa
24 Ottawa Street
Arnprior, Ontario
Charming Historic Residence in the Heart of Arnprior! Step back in time to this remarkable circa 1864 Scottish stone heritage home...known as "The Manse". A signature grand staircase invites you into this timeless center hall entrance with ceramic tile. This rare gem is nestled in the heart of Arnprior, just steps from downtown. Within walking distance of schools, churches, shopping, restaurants, movie theatre, library, marina, Robert Simpson Park, The Ottawa River and The Arnprior & District Memorial Hospital - recognized with exemplary status by the Province of Ontario. This character filled residence offers original hardwood floors throughout and beautiful newer windows designed to maintain the character of the home.Sunfilled formal living room boasts high ceilings and a "to look at only" heritage marble fireplace. Lot's of room to entertain in the large formal dining room. Another large room on the main floor can be a family room or in-home office and boasts a vintage marble fireplace (could be ugraded with a natural gas f/p insert). A generous sized kitchen is great for family gatherings or entertaining. Convenient powder room on the main floor. A bright sunroom off the kitchen is the perfect nook to while away the afternoon. Upstairs you will find 5 large bedrooms with closets! Heritage stone masons did a wonderful job of creating this stone home including a solid stone foundation. This home is truly a blank canvas....ready for your personal touch. An opportunity to blend modern comfort with timeless heritage & charm. Scheel windows & front door with side lights (15 yrs), Furnace (22 yrs), Metal Roof (30 yrs), 100 amp electrical panel with breakers + updated wiring. Interior perimeter of stone foundation has been spray foam insulated with fire retardant (15 yrs). Don't miss out on this opportunity to own a bit of Arnprior's history....just 30 minutes to Kanata. (id:48755)
RE/MAX Absolute Realty Inc.
53 Craig Street
Russell, Ontario
To-Be-Built 3-Bedroom Home by Award-Winning Corvinelli Homes Crafted by the renowned Corvinelli Homes, this to-be-built 3-bedroom, 2-bathroom residence offers exceptional quality and thoughtful design in the heart of Russell. Featuring Energy Star certification, this home combines energy efficiency with superior craftsmanship. The stunning red brick exterior, accented by dark trim and doors, delivers standout curb appeal while paying homage to the classic heritage homes of the area. Nestled on a premium lot with no rear neighbors and backing onto a school, this property offers both privacy and convenience. Enjoy the benefits of small-town living with the ability to walk to all local amenities, leave the car behind and explore everything Russell has to offer on foot. The lower level includes a rough-in, giving you the freedom to customize and expand your living space to suit your needs. Don't miss this rare opportunity to own a high-quality new build in one of Russell's most desirable locations. Please note: photos are of a similar model. This home will feature red brick/siding with dark trim/doors and windows. Note photos are of a similar model (id:48755)
Exp Realty
34 Giroux Street
The Nation, Ontario
OPEN HOUSE SAT, NOV 8TH, 2-4PM! Welcome to 34 Giroux Street, a beautifully updated and bright family home nestled in the growing community of Limoges. This spacious property offers 3+1 bedrooms and 3.5 bathrooms, perfect for families seeking comfort and modern convenience. The kitchen features a gas stove, ample cabinetry, and generous counter space, flowing seamlessly into the dining area that opens onto a large deck and gazebo overlooking the above-ground pool-ideal for entertaining or relaxing in your fully fenced backyard with no rear neighbours. The main floor boasts hardwood flooring throughout, and the home is completely carpet-free for a clean, modern feel. The finished basement provides additional living space with a bedroom and a full bathroom. Numerous updates ensure peace of mind, including roof and deck (2020), finished basement and added three-piece bathroom (2020), ensuite with walk-in shower (2020), furnace (2022), and pool heater and liner (2024). Located just minutes from parks, schools, shopping, and quick highway access, this home combines small-town charm with everyday convenience. Book your showing today! (id:48755)
Royal LePage Integrity Realty
88 Craig Street
Russell, Ontario
Calling all Investors!Welcome to 88 Craig Street, a legally conforming duplex with additional commercial potential in the heart of Russell Village. This unique property offers an ideal blend of residential income and business opportunity, located on the main road leading into the village - providing excellent exposure for a home-based business or professional office. The main floor features a bright 2-bedroom residential unit, all on one level, with its own laundry and spacious living areas. The lower level offers a comfortable 1-bedroom suite with a separate entrance, perfect for tenants or extended family. Completing the property is a dedicated commercial/office space on the main floor - a rare and valuable feature in this location. The 2-bedroom unit is currently rented, offering immediate income potential. Ample parking and a deep lot add to the versatility of this property. Whether you're looking to expand your investment portfolio, operate your own business, or enjoy live-work flexibility, 88 Craig Street delivers endless possibilities. Both units have Laundry. Main Floor 2 bedroom Unit is approximately 1100 sq ft, Main Floor office is approximately 270 sq ft, Lower Unit is approximately 1000 sq ft. Renovation completed in 2012 permit available. Storage available in the basement. (id:48755)
Exp Realty
3 Ashwick Court
Ottawa, Ontario
Step into this beautifully updated home situated in the highly sought-after Craig Henry neighborhood! Enjoy the open concept layout of this semi-detached home, offering a seamless flow throughout. This dwelling provides ample room to cater to all your needs. A newly installed high efficiency heat pump provides year round comfort and energy savings, an excellent upgrade for peace of mind and modern living. A standout feature is the seldom-seen double car garage, providing both distinction and practicality that further elevates the property's overall appeal. The home features a walkout leading to the spacious backyard that is adorned with mature trees, creating a wonderful area for you to hosting a summer BBQ or just relaxing with a good book. Positioned in a coveted locale, this home is ideally situated for those in search of a harmonious blend of style and functionality within a desirable neighborhood. Welcome to a home where elegance meets practical living! Close to schools, transit, shopping and much more. 24 Hour Irrevocable on all offers (id:48755)
Royal LePage Integrity Realty
2155 Monson Crescent
Ottawa, Ontario
More than meets the eye! This deceptively spacious home offers four generous bedrooms and two full baths, perfect for families of all sizes. The updated kitchen is a standout featuring granite countertops and stainless steel appliances, including a stove with double oven. The adjoining dining area is ideal for everyday meals or entertaining. Gather in the sunfilled living room or enjoy family living in the bright and spacious family room. An additional versatile office/media/playroom with cork flooring is a bonus! The dedicated laundry room adds convenience, while the extra-wide garage with interior access provides ample storage and ease of entry. Outside, summer gardens enhance the curb appeal and the private backyard offers relaxation and lots of room to run and play. Ideally located just steps to the Ottawa River, enjoy boating, cycling, and scenic recreational pathways. This home is also a short walk to a wide choice of schools, including Ontario top-rated Colonel By Secondary School with its International Baccalaureate Program, and just minutes to downtown for an effortless commute. (id:48755)
RE/MAX Hallmark Realty Group
343 Cantering Drive
Ottawa, Ontario
SERIOUS INVESTORS ONLY PLEASE / HALAL FINANCING AVAILABLE. RENTED FOR $ 2595 PLUS UTILITIES AND RENTAL EQUIPMENT. Brand New Detached Home for the price of a Townhome! Caivan - SERIES 1 PLAN, ELEVATION. 4 Bedrooms, 3.5 Bathrooms, Single car garage & 50K in upgrades. Chef's Kitchen. In-law suite built in. Some photos are virtually staged. Lease start date Dec 1st 2025 x 1 Year. 48 Hours required for showings (id:48755)
Royal LePage Team Realty
202 - 320 Crichton Street
Ottawa, Ontario
Welcome to Unit 202 at 320 Crichton Street - an immaculate, bright, front-facing residence where classic New Edinburgh charm meets modern comfort. This thoughtfully designed 2-bedroom, 2-bath home with 2 heated underground parking spaces offers an exceptional lifestyle in one of Ottawa's most walkable and character-filled neighborhoods. This charming, turnkey condo features Crichton Street views, a spacious open-concept layout, and large principal rooms that create a warm, inviting atmosphere. The private balcony is perfect for relaxing or enjoying your morning coffee. The primary bedroom includes a walk-in closet and a well-appointed ensuite, while additional highlights include in-unit laundry, a private and secure storage locker, and a pet-friendly building. Just steps from Beechwood Avenue's shops and cafés, Stanley Park, the Rideau River pathways, and Global Affairs Canada, this address offers an unmatched blend of convenience and community. Experience elegant, low-maintenance living in a secure, well-managed building with keyless entry, underground parking, and excellent amenities - the perfect lifestyle for professionals, downsizers, or anyone seeking the best of urban village living in Ottawa. (id:48755)
Royal LePage Performance Realty
3455 Donnelly Drive
Ottawa, Ontario
Beautifully renovated 3 Bedroom 2 Bathroom home set on a serene 6 acre lot surrounded by picturesque farmland. This turn-key rural gem offers peace, privacy and all the modern comforts you're looking for. Completely updated with no detail overlooked-featuring a stylish kitchen with breakfast bar, stainless steel appliances, upgraded fixtures and modern lights throughout. The spacious Family room is highlighted by the cozy woodstove and barnboard accent wall. Enjoy the outdoors with a fenced in area ideal for pets or gardening, 2 versatile sheds and large barn to house machinery or serve hobby farm needs. New roof and windows add to the home's move in appeal. Perfect blend of Country charm and modern living, minutes from Kemptville's amenities. Severance complete. Contact LA for more details. (id:48755)
Royal LePage Team Realty
701 - 340 Queen Street
Ottawa, Ontario
BONUS: CONDO FEES PAID FOR 24 MONTHS BY THE BUILDER AND FREE UNDERGROUND HEATED PARKING. This Trendy New Condo Boasts Modern Luxury &Convenience. Step into this 2bedroom haven adorned with sleek hardwood floors & exquisite quartz countertops. Equipped with 6 appliances, the gourmet kitchen is a culinary dream. Situated as a bright corner unit, natural light floods in, illuminating breathtaking views from your very own balcony. Enjoy peace of mind with the assurance of a new build complete with a full builder warranty. Indulge in the array of fantastic amenities including convience & security in main lobby, boutique gym, common rooftop terrace, party lounge, theater room, guest suites &inviting heated pool perfect for relaxation &entertainment. Conveniently located directly above the new LRT subway station and New Food Basic grocery store - shopping and transit a breeze! Embrace the vibrant city life with shopping, restaurants, &nightlife hotspots-all within reach. Don't miss the opportunity to call this stylish condo home. Pictures are from model home. Parking available at an extra cost. (id:48755)
RE/MAX Hallmark Realty Group
20 Dundegan Drive
Ottawa, Ontario
The in-laws are welcome! This detached bungalow with in-law suite is perfect for multi generational families. Located on a quiet street in Glen Cairn, Kanata, this home features two self contained units. The main floor unit features an open concept kitchen & dining room, separate living area w fireplace, 3 bedrooms, 1 full bath and in-suite laundry. The basement apartment has large egress windows and features 2 bedrooms, a large bathroom, modern kitchen with quartz counters and SS appliances, fully renovated in 2022! This property also boasts a beautiful backyard with plenty of room for a pool. Situated on a large 50x100 ft lot, leaves lots of potential for future development. (id:48755)
Sutton Group - Ottawa Realty
2406 - 805 Carling Avenue
Ottawa, Ontario
Experience luxury living in Ottawas tallest and most prestigious condominium tower! This rarely offered stunning 2-bedroom, 2 full-bath unit includes underground heated parking and an additional storage locker for ultimate convenience. Perfectly situated at the gateway to Little Italy, you'll enjoy trendy restaurants, coffee shops, and entertainment at your doorstep, as well as scenic views from the balcony of picturesque Dows Lake with its walking and cycling paths just across the street. The open-concept interior features elegant hardwood floors, oversized ceramic tiles, sleek quartz countertops, and a gourmet kitchen with six stainless steel appliances. The balcony provides magnificent views and the perfect outdoor retreat. Residents enjoy world-class amenities, including a fully equipped gym, indoor heated pool, sauna, guest suites, games room, yoga studio, party room, and a spectacular rooftop terrace with BBQs. Plus, 24-hour lobby security and concierge services ensure peace of mind. Don't miss this rare opportunity to own in one of Ottawas most luxurious addresses! (id:48755)
RE/MAX Hallmark Realty Group
552 Clemency Crescent
Ottawa, Ontario
Ultimate Privacy with NO BACK neighbours! Rarely offered 4 bedrooms + 4 bathrooms END-UNIT townhouse in the highly sought-after Heritage Park area of Barrhaven. Freshly painted throughout and loaded with upgrades, this home offers hardwood flooring, a functional mudroom, and a fully finished lower level. The main floor welcomes you with a spacious foyer leading to a formal dining room and a sun-filled great room. Oversized windows showcase serene views of mature trees, providing exceptional privacy and a beautiful view. Elegant hardwood floors, pot lights, and updated fixtures enhance the home's modern and inviting feel. To the right of the main level is the chef-inspired kitchen, featuring upgraded extended cabinetry, an oversized centre island with breakfast bar, stainless steel appliances, and a generous eat-in area perfect for casual family dining. The upper level offers 4 well-proportioned bedrooms, ideal for large families. Whether used as bedrooms or home offices, these flexible spaces will adapt to your family's needs. The primary bedroom serves as a true retreat, complete with a walk-in closet and private ensuite. A second full bathroom and a convenient upper-level laundry room complete this bright and airy floor. The fully finished basement provides additional living space-perfect for a home gym, office, or entertainment area-and includes an extra bathroom. Step outside to your private backyard oasis, featuring a newly built large deck, surrounded by mature trees and offering complete privacy with no rear neighbours. Located just 5 minutes from Barrhaven Marketplace, Costco, Highway 416, and within the school zone of top-rated John McCrae Secondary School. Walking distance to parks and public transit. A perfect blend of space, privacy, and convenience-don't miss this exceptional home! (id:48755)
Home Run Realty Inc.
71 Mcgonigal Street W
Arnprior, Ontario
Fantastic investment opportunity in downtown Arnprior! This updated and fully leased multiplex is perfect for owner-occupied use or as a strong addition to your rental portfolio. Located on a quiet street, the property has been exceptionally maintained with long-term, adult tenants in a non-smoking building. The building has had zero rent arrears in the past 14 years, showcasing its stability and reliability. Financial highlights include annual rents of $48,800, expenses of $8,912, and net operating income of $39,888 providing a healthy 5.8% cap rate. Tenants pay their own hydro with separately metered units, and the property also offers on-site laundry, four parking spaces, Inclusions are 4 fridges, 4 stoves, 3 air conditioning units, and washer/dryer. Showings require 24 hours notice. Please allow 28 hours irrevocable on all offers. Vendor may consider assisting with financing. Contact the listing agent for complete financial details. Kindly do not access the property without prior arrangements. (id:48755)
RE/MAX Affiliates Realty Ltd.
71 Mcgonigal Street W
Arnprior, Ontario
Fantastic investment opportunity in downtown Arnprior! This updated and fully leased multiplex is perfect for owner-occupied use or as a strong addition to your rental portfolio. Walk to shopping, restaurants and retail, located on a quiet street, the property has been exceptionally maintained with long-term, adult tenants in a non-smoking building. The building has had zero rent arrears in the past 14 years, showcasing its stability and reliability. Financial highlights include annual rents of $48,780, expenses of $8,752, and a net operating income of $40,028, providing a healthy 5.8% cap rate. Tenants pay their own hydro with separately metered units, and the property also offers on-site laundry, four parking spaces, and a strong rental history. Inclusions are 4 fridges, 4 stoves, 3 air conditioning units, and washer/dryer. Showings require 24 hours notice. Please allow 24 hours irrevocable on all offers. Vendor may consider assisting with financing. Contact the listing agent for complete financial details. Kindly do not access the property without prior arrangements. (id:48755)
RE/MAX Affiliates Realty Ltd.
674 Moonglade Crescent
Ottawa, Ontario
There's room for more in the 4-bedroom Simcoe Executive Townhome, where open-concept living brings your family together. The main floor is the perfect spot to gather, with a gourmet kitchen featuring a large pantry, a formal dining space and naturally-lit living room. The second floor includes all 4 bedrooms, 2 bathrooms and a laundry room, while the primary bedroom offers a 3-piece ensuite and a spacious walk-in closet. Finished basement rec room adds more space! Don't miss your chance to live along the Jock River surrounded by parks, trails, and countless Barrhaven amenities. August 19th 2026 occupancy! (id:48755)
Royal LePage Team Realty
262 Darjeeling Avenue
Ottawa, Ontario
Welcome to 262 Darjeeling Avenue, A Stylish Claridge Townhome in the Heart of Barrhaven! Built in 2023, this modern 3-bedroom, 3.5-bathroom townhouse offers over 2,000 sq.ft. of thoughtfully designed living space, ideal for families and professionals alike. The open-concept main floor features a bright living and dining area, a Kitchen w/t stainless steel appliances, and a cozy gas fireplace in the family room perfect for relaxing or entertaining. Upstairs, you'll find a spacious primary bedroom with a 3-piece ensuite, two additional bedrooms, and a full bath. The fully finished basement includes a generous recreation room and a full 3-piece bathroom ideal for a guest suite, home office, or playroom. The large backyard awaits your personal landscaping touch to create the outdoor space of your dreams. Carpet-free main floor with modern finishes, Fronting onto a lovely park for added privacy and green space views. Located steps from Barrhaven Marketplace, top high schools, and the Minto Recreation Complex. This is a rare opportunity to own a move-in-ready, newly built home in a prime Barrhaven location. Don't miss out, schedule your private viewing today (id:48755)
RE/MAX Hallmark Realty Group
910 - 101 Queen Street
Ottawa, Ontario
Welcome to Unit 910 at 101 Queen Street - the pinnacle of Ottawa luxury living. This stunning 2-bedroom, 2-bathroom corner suite offers an elevated lifestyle in the heart of the capital, with sweeping views of the downtown skyline framed by floor-to-ceiling windows and a private corner patio perfect for morning coffee or evening unwinding. Inside, the unit showcases high-end finishes throughout, including rich hardwood flooring and two beautifully appointed full bathrooms designed with premium materials. The thoughtful layout provides both comfort and sophistication, ideal for professionals or anyone seeking an urban sanctuary steps from it all. Located just moments from Parliament Hill, federal office buildings, boutiques, restaurants, shopping, recreation, and the future home of the Ottawa Senators, this address places you at the centre of the city's most exciting developments for years to come. 101 Queen Street is renowned for offering Ottawa's most expansive amenity collection, including a private movie theatre, a full indoor fitness centre, professional office and co-working spaces, a rejuvenating sauna, and the iconic and private access Sky Lounge overlooking Parliament Hill. This is more than a condo - it's a lifestyle defined by elegance, convenience, and unmatched access to the best of the city. Unit 910 at 101 Queen Street invites you to experience luxury living at its finest. (id:48755)
Exp Realty
28 Honore Crescent
The Nation, Ontario
Welcome to this bright and well-maintained two-storey home, ideally located in a family-friendly neighbourhood close to schools, parks, and all essential amenities. Offering a functional layout and excellent natural light throughout, this property is perfect for comfortable everyday living. The main level features a sun-filled living space with a practical flow. The kitchen offers ample cabinetry and counter space, a convenient sit-at island, and a bright eating area with patio doors leading to the fully fenced backyard-ideal for outdoor enjoyment and entertaining. A cozy living room, 2-piece bathroom, and main-floor laundry add to the home's functionality. The double car garage with inside entry provides added convenience and year-round comfort. The second level includes a spacious primary bedroom with generous closet space, two additional well-sized bedrooms, and a full 4-piece bathroom. The unfinished lower level offers excellent additional space and awaits your personal design, providing future potential for additional living space or storage. A bright, functional home in a desirable location-an excellent opportunity not to be missed. (id:48755)
Exit Realty Matrix
2 Gladstone Avenue
Smiths Falls, Ontario
In the heart of Smiths Falls, just steps from cafés, parks, and the library across the street, this 1940 brick home blends the warmth of history with the ease of in town living. Its character is evident the moment you step inside, where rich millwork and the glow of hardwood refinished in 2025 set a welcoming tone. The living room centres on a wood fireplace waiting to be certified and brought back into daily use. The formal dining room and practical galley kitchen create a comfortable flow, with direct access to the attached garage. A three piece bath and a front office with their own exterior entrance provide a rare setup for professionals who need a private workspace. Upstairs, sunlight gathers in the second level sunroom, an inviting retreat for work, reading, or warm summer nights. The large primary bedroom offers two closets and a dressing area. Down the hall, you'll find two additional spacious bedrooms and a generous three piece bath. The unfinished basement, reached from an interior stairway or through a hatch in the garage, houses the utilities and offers ample storage. Hedges frame the home's front entrance, lending a splash of greenery to its walkable downtown setting. Steady, consistent updates have supported the home's long life. The roof was replaced around 2023, the chimney shaft and brickwork were replaced in 2022. The newer natural gas boiler provides efficient radiant heat through the existing radiator system. Inside, major repainting was completed this year along with the install of a brand new garage door. This is a home for those who value heritage are looking to make the most of this great downtown location. (id:48755)
Coldwell Banker First Ottawa Realty
12 John Sidney Crescent
Ottawa, Ontario
Stittsville Corner Lot! Location, Location, Location. Welcome to 12 John Sidney Street. This beautiful 2-storey home on a desirable corner lot offers 3 bedrooms, 3 bathrooms, and an attached single-car garage in the heart of Stittsville, near the Cardel Rec Centre, Library, and Sacred Heart School. The main level features a practical layout with a living room, a family room with a wood fireplace, formal dining, a 4-piece kitchen, and a butler's pantry. A standout feature is the large, enclosed sun/screen room overlooking the beautifully landscaped, private backyard. The basement is fully finished, expanding your living space with a versatile rec room, laundry room, 3 pc bathroom, storage, and two well-sized and versatile rooms. Recent maintenance includes a new gas furnace and a rental hot water tank. The Interior has been professionally cleaned, eavestroughs have been meticulously cleaned, and a handyman has completed cosmetic repairs throughout, including paint, hardware, light fixtures, and more. Features include laminated click wood floors, carpeting, oak railings, and vinyl windows. Don't miss this opportunity to call this fantastic neighbourhood home .The house is vacant and ready for a new owner. Book your showing today. (id:48755)
Xlr8 Realty Group Inc.
82 Genest Street
Ottawa, Ontario
Duplex in fast gentrifying Beechwood village. Top unit has two floors with four bedrooms. Bottom unit (basement apartment) has one bedroom. Room for a coach house in the backyard. Market rents for both units are about $44k/year combined. Cross listed as a development opportunity @ X12448167 (id:48755)
Sutton Group - Ottawa Realty
82 Genest Street
Ottawa, Ontario
8 x 2-bedroom units. Minor variance allows for a substantially larger (3210 SF) footprint than available elsewhere in Beechwood Village. Drawings included with sale depict a pair of large 2 bedroom units on each floor. Situated in rapidly gentrifying Beechwood Village; appreciation is expected to be exceptional. Rentable duplex on site in good condition (market rents ~$44k/year). Cross listed @ X12447309 (id:48755)
Sutton Group - Ottawa Realty
25 Mcgregor Court
Southgate, Ontario
Welcome to this spacious 1,700 sq. ft. bungalow situated on a huge irregular 10,890 sq. ft. lot. This home features 3 bedrooms, including a primary suite with a 3-piece ensuite, plus an additional 3-piece main bathroom. The layout offers 8 rooms in total, with the convenience of main floor laundry. Recent updates include new flooring, fresh paint throughout, Furnace, Air conditioning, Roof, Generac generator and Back deck . The home also provides an attached garage, brick exterior, and a beautifully landscaped yard. Located on a quiet cul-de-sac with a nearby trail leading to a park, this property backs onto a park and recreational area, making it an inviting and well-situated place to call home. (id:48755)
Comfree
32 Wabalac Drive
Mcnab/braeside, Ontario
Welcome to 32 Wabalac Drive. Pride of ownership is evident through out this home. A lovely 3 Bedroom brick Bungalow with fruit trees and perennials is located conveniently at the edge of town close to Highway 417 for easy access. Master bedroom with 3 piece ensuite includes a step-in shower. The front door welcomes you into a bright Living room equipped with remote blinds and a wood burning fireplace to cozy up to on those winter nights! The large eat-in kitchen is fully equipped with plenty of cupboards and counter space. All appliances are included. Much more space to enjoy in this finished basement which boasts a gas fireplace in the family room, a hobby/office room, and a large and bright laundry room. An attached oversized insulated & heated 2 car garage and a beautiful back yard with a large deck fully completes this home. Home equipped with a Kohler Generator. (id:48755)
Coldwell Banker Sarazen Realty
420 Barrick Hill Road
Ottawa, Ontario
OPEN HOUSE - November 22nd & 23rd from 1:00 P.M. to 3:00 P.M. - Welcome to this beautifully upgraded Marseilles II end-unit townhome offering 1,740 sq ft above grade, an extended lot, and no rear neighbours. This premium Valecraft Homes layout stands out immediately with its sunken foyer, rich hardwood floors, and the dramatic curved staircase that opens onto a spacious upper landing. The main floor offers both a formal dining room and a bright separate breakfast area-a rare feature in modern townhomes. The kitchen impresses with quartz countertops that pair perfectly with a sleek elongated hexagon backsplash, creating a modern, cohesive designer look. Abundant cabinetry, and a new stainless-steel fridge (Sept 2025) complete this stunning space. Upstairs, you'll find three large bedrooms, including two oversized secondary rooms. The primary suite feels like a retreat with a huge walk-in closet and a luxurious 4-piece ensuite featuring a deep corner soaker tub and separate shower. Convenient top-floor laundry and a 3-piece main bath complete this level, along with a 2-piece bath on the main floor. The expansive finished basement spans nearly the full width of the home and offers a large recreation space with a cozy gas fireplace and a rough-in for a future bathroom, giving you endless potential. Outside, the long driveway offers ample parking, and the oversized backyard-backing onto open space with no rear neighbours-provides room to relax, play, and entertain. With abundant storage, premium finishes, and a thoughtful, spacious layout, this move-in-ready home delivers style, comfort, and rare privacy in one of Kanata's most desirable communities. Book your showing today! (id:48755)
RE/MAX Hallmark Realty Group
818 Everbloom Lane
Ottawa, Ontario
Welcome to 818 Everbloom Lane - a chic and modern Minto-built townhome in highly sought-after Heritage Park, Barrhaven. This stylish 3-level home offers a rare double car garage, 3 bedrooms plus a versatile office/den or 4th bedroom, and 2.5 bathrooms. The bright, open-concept second floor is perfect for entertaining, featuring a sleek kitchen with quartz countertops, stainless steel appliances, and direct access to a large private balcony. Upstairs, the spacious primary suite boasts a walk-in closet and a private ensuite bathroom, 2 large secondary bedrooms, while convenient upper-level laundry makes everyday living effortless. Located in a family-friendly neighbourhood close to top-rated schools, parks, shopping, dining, and transit, this home perfectly blends modern comfort, functionality, and style - ideal for professionals or families alike. Welcome home! Photos were taken prior to current tenant. Some photos have been virtually staged. (id:48755)
Paul Rushforth Real Estate Inc.
54 Christie Lane
North Dundas, Ontario
Beautifully maintained bungalow on a quiet & family-friendly street in the village of Winchester! Step inside to a bright and open concept layout with thoughtful modern updates. This move-in-ready home offers approx. 1400 sqft + large lower level with 3 bedrooms and 2 full bathrooms. The main level features hardwood floors, soaring vaulted ceilings and spacious living space to relax with family and friends. The kitchen includes new (2024/2025) stainless steel appliances, updated countertops, plenty of cupboard space and a bonus island with storage space. Convenient main floor laundry room (Washer, Dryer 2025) leads to the oversized 2-car garage with plenty of storage space. The primary bedroom includes a walk-in closet and a full ensuite bathroom, while two additional spacious bedrooms and a family bathroom complete the main living space. The lower level is finished with plenty of additional space for a growing or extended family and has large windows to allow plenty of natural sunlight. It also includes a 3-piece rough-in for a future full bathroom and bonus workshop room that could be converted to a 4th bedroom. Outside, enjoy quiet mornings and stunning sunsets from your back deck. Located on a large lot backing onto open farmland, providing peaceful views and privacy with no rear neighbours. A serene retreat! Close to Winchester hospital, Joel Steel community centre, groceries, restaurants, schools, parks and more! 24-hour irrevocable on offers, Schedule B (handling of deposit) to be included with offers. Roof Shingles 2022 (id:48755)
RE/MAX Hallmark Realty Group
7020 Fallowfield Acres
Ottawa, Ontario
Amazing opportunity to build your dream home or your dream compound and much more out of one of two 10+/- Acre lots. These lots are located west on Fallowfield Road and would make for beautiful lots. Both lots face Fallowfield Road and have easy access. They are within 13 mins to 417 Queensway, 13 mins to Hwy 7, 10 mins to 416 Hwy, 15 mins to Canadian Tire Center, 18 mins to Centrum Mall, 15 mins to Tanger Mall, 18 mins to Kanata Hi tech sector, 28 mins To Downtown, Please do not access the lot without your agent presence. 24 HR Irrevocable on all offers please. (id:48755)
RE/MAX Boardwalk Realty
505 - 95 Bronson Avenue
Ottawa, Ontario
Experience city living at its finest in this stunning 2-bedroom, 2-bathroom condo at 95 Bronson Avenue (The Gardens) a prestigious Charlesfort development. Perfectly positioned in a quiet downtown setting, this residence is just steps from parks, bike & walking trails, the Ottawa River, ByWard Market, Lebreton Flats, the National War Museum, Sparks Street, Parliament Hill, and the LRT. Inside, enjoy soaring 9-foot ceilings, floor-to-ceiling windows with beautiful custom fitted California shutters, and a sun-filled south-facing balcony, creating a bright, airy atmosphere. Elegant maple hardwood floors flow through the open living and dining space, designed for both comfort and style.The chefs kitchen is a true highlight, featuring custom cabinetry featuring warm accent lighting, ample storage, granite countertops, island with raised breakfast bar and premium stainless steel appliances.The primary suite offers a serene retreat with generous closet space, a full ensuite bath, and a custom-built pax/cabinet. A versatile second bedroom and a well-appointed second bathroom with oversized tiled shower complete the layout. Custom mirrored doors on both bedrooms adding style and light reflection. Building amenities include a private courtyard and garden, secure underground parking with bicycle space, visitor parking, car wash station, gym, party room, and a well-maintained lobby and common spaces. Condo fees conveniently cover heat and water.This exceptional home also includes 1 underground parking space and a storage locker (parking PA-4, locker L1-38). Recent addition of popular grocery store blocks away. Freshly painted and move in ready - an ideal opportunity for professionals, diplomats, MPs, or downsizers seeking a refined lifestyle in one of Ottawa's most desirable downtown location. 24 hours on offers per form 224./244 Some photos virtually staged. (id:48755)
Engel & Volkers Ottawa
967 Katia Street
The Nation, Ontario
OPEN HOUSE December 18th at 4:00pm - 6:00pm at 63 Chateauguay Street, Embrun. Welcome to the Cecilia, a modern semi-detached bungalow offering 1,151 square feet of thoughtfully designed main-level living. With 2 bedrooms, 1 bathroom, and a 1-car garage, this home is an excellent fit for downsizers, first-time buyers, or anyone seeking easy, single-level living with just the right amount of space. The open-concept layout seamlessly connects the kitchen, dining, and living areas, creating a bright and inviting environment perfect for relaxing evenings or entertaining guests. Clean lines, natural light, and functional design make the Cecilia feel both warm and modern. What sets this semi apart is the fully legal basement unit, featuring 2 additional bedrooms and a 4-piece bathroom ideal for extended family, guests, or generating rental income. This smart addition offers long-term flexibility while maintaining privacy and separation from the main living space. Constructed by Leclair Homes, a trusted family-owned builder known for exceeding Canadian Builders Standards. Specializing in custom homes, two-storeys, bungalows, semi-detached homes, and now offering fully legal secondary dwellings with rental potential in mind, Leclair Homes delivers detail-driven craftsmanship and long-term value in every build. (id:48755)
Exp Realty
949 Katia Street
The Nation, Ontario
OPEN HOUSE December 18th at 4:00pm - 6:00pm AT 63 Chateauguay Street, Embrun. Welcome to the Emma a beautifully designed 2-storey home offering 1,555 square feet of smart, functional living space. This 3-bedroom, 2.5-bath layout is ideal for families or anyone who appreciates efficient, stylish living. The open-concept main floor is filled with natural light, and the garage is conveniently located near the kitchen perfect for easy grocery hauls straight to the pantry. Upstairs, you'll find a spacious primary suite complete with a walk-in closet and private ensuite, offering a comfortable retreat at the end of the day. Every inch of the Emma is thoughtfully laid out to blend comfort, convenience, and modern design. Constructed by Leclair Homes, a trusted family-owned builder known for exceeding Canadian Builders Standards. Specializing in custom homes, two-storeys, bungalows, semi-detached, and now offering fully legal secondary dwellings with rental potential in mind, Leclair Homes brings detail-driven craftsmanship and long-term value to every project. (id:48755)
Exp Realty
2914 Pattee Road E
Champlain, Ontario
Nestled on a beautifully landscaped corner lot near the Quebec-Ontario border, this executive 2-storey home offers the perfect blend of elegance, comfort, and convenience. Ideally located just 35 minutes from Montreal's West Island, 1 hour from Ottawa, and only 5 minutes to Hawkesbury's renowned hospital, shopping, restaurants, and marina on the Ottawa River this is a lifestyle opportunity you don't want to miss.The second level offers four spacious bedrooms, including a primary suite with a full ensuite and a separate full bathroom for the remaining bedrooms perfect for a growing family. On the main floor, enjoy a fully renovated open-concept layout where the kitchen becomes the heart of the home. Featuring a huge center island, built-in appliances, and an abundance of cabinetry, this kitchen is designed for entertaining. It flows seamlessly into the dining area, complete with a cozy wood-burning fireplace and patio doors that open to your private backyard retreat.Step outside to a brand-new poured concrete patio featuring an outdoor kitchen, pergola, and an above-ground pool ideal for summer fun and gatherings. The fully finished basement adds two more bedrooms and a spacious rec room, offering flexibility for guests, office space, or a home gym.Additional features include a double attached garage, central air conditioning, a paved driveway, and rough-in for central vacuum. This home is move-in ready and designed for both family life and entertaining in style. (id:48755)
RE/MAX Hallmark Realty Group
361 Widgeon Way
Ottawa, Ontario
Welcome to 361 Widgeon Way, one of the largest semi's in Findlay Creek! 2500 SQ/FT beautifully renovated semi-detached right across Turtle Park! Discover exceptional value in this FULLY RENOVATED, 3 BEDROOM + LOFT, 2.5 BATHROOM remarkably spacious White Cedar model with a well-designed living space. This beautifully refreshed home features ALL-NEW LIGHTING THROUGHOUT including pot lights and modern chandeliers, BRAND-NEW CARPETING on the second floor and in the fully finished basement, and FRESH PAINT (inside throughout, garage door, front door - with new smart lock) creating a bright, contemporary atmosphere from top to bottom. The large welcoming foyer leads into a versatile dining area-perfect as a formal space, home office, or additional seating-paired with a generous kitchen eating area. The main floor showcases gleaming hardwood floors and an inviting family room with a charming fireplace and mantle. Upstairs, a spacious loft provides the ideal setting for a kids' gaming area, office, or quiet retreat, conveniently located beside the second-floor laundry. The primary bedroom offers two closets, including a walk-in, and a luxurious ensuite, while the two additional front-facing bedrooms enjoy sunset views and overlook the park. A VERY SPACIOUS FINISHED LOWER LEVEL with new carpet and abundant storage completes this impressive, move-in-ready home-truly one of the best values in the neighbourhood. (id:48755)
Royal LePage Integrity Realty
104 - 295 Gilmour Street
Ottawa, Ontario
Discover the ultimate urban lifestyle at Gilmour Place, a prime downtown condominium in the heart of Centretown that puts the entire city at your doorstep. Unit 104 offers the perfect blend of residential tranquility and vibrant city living with your own private fenced backyard and 4 season solarium. Right in the Heart of Centretown where convenience meets connectivity, this highly sought-after location boasts a perfect Walk Score of 100. Forget the car-everything you need is just steps away. Seamlessly access daily errands, gourmet dining, trendy boutiques, and essential services without leaving your neighborhood. Just moments from the culinary hotspots of Elgin Street and the bustling shops along Bank Street. Your next favorite restaurant or coffee shop is around the corner. Immerse yourself in Ottawa's rich culture. The Parliament LRT Station is just a 12-minute walk away, providing rapid transit across the city. This 2 bedroom 2 full bathroom home is over 1400sf and features a 4 season solarium, a fenced backyard, a woodburning fireplace, in suite laundry and a fantastic layout! Hardwood floors throughout the main living space, ceramic in the foyer and kitchen and laminate in the Primary bedroom and the solarium. 1 underground parking space included. This condo feels more like a bungalow with the backyard than apartment living. Enjoy your summer nights with a barbecue in your private backyard or work from home in the solarium. Grow a garden in the garden beds. Come and see this unit today and start you new life living in the downtown hub! 1 underground parking space is included. (id:48755)
Century 21 Synergy Realty Inc.
1156 Potter Drive
Brockville, Ontario
OPEN HOUSE Saturday December 13th from 2-4pm. Welcome to Stirling Meadows! Talos has now started construction in Brockville's newest community. This model the "Jubilee" a Single Family Bungalow features a full Brick Front, exterior pot lights and an oversized garage with a 12' wide insulated door. Main floor has an open concept floorplan. 9' smooth ceilings throughout. Spacious Laurysen Kitchen with under cabinet lighting, crown molding, backsplash, pot lights and quartz countertops & a walk in corner pantry for added convenience. 4 stainless appliances included. Open dining/living with an electric fireplace. Patio door leads off living area to a covered rear porch. Large Primary bedroom with a spa like ensuite and WIC with built in organizer by Laurysen. Main floor laundry and 2 additional bedrooms complete this home! Hardwood and tile throughout. Lower level finished rec room as an added bonus! Central air, gas line for BBQ, rough in plumbing in bsmt for future bath, washer & dryer and Garage door opener included too! Photos are artists renderings. Measurements are approximate. Immediate occupancy available, home is complete. (id:48755)
Royal LePage Team Realty
114 - 83 Little Bridge Street
Mississippi Mills, Ontario
ONE OF A KIND CONDO overlooking the Mississippi River in the heart of Almonte! Welcome to Thornburn Mill, a historic and highly sought-after building that blends timeless character with modern comfort. This stunning 1 bedroom, 2 bathroom corner unit offers 1,177 sq. ft. of beautifully renovated living space featuring soaring high ceilings, natural rustic hardwood floors, and an abundance of natural light throughout. Step inside to a bright, welcoming entrance leading to the primary bedroom, complete with a custom walk-in closet and a luxurious 5-piece ensuite showcasing double sinks with granite counters, a glass shower, a deep soaker tub, and in-suite laundry. The grand hallway leads to a wall full of convenient storage, perfect for keeping everything organized, as well as a stylish powder room ideal for guests. The open concept living area is perfect for both entertaining and everyday living. A custom kitchen features newer stainless steel appliances, granite countertops, custom cabinetry, under-cabinet lighting, and a sit-up counter. The spacious living room centers around a cozy fireplace and large windows with breathtaking river views. The extra living space is generous and versatile, easily spacious enough for a dining room & a home office, den, or a future guest space. Step onto your private wraparound balcony, a rare feature that provides privacy and stunning views of the river and surrounding greenery, perfect for relaxing or entertaining. Additional highlights include one conveniently located parking spot, a large storage locker, and a pet-friendly, smoke-free building that radiates charm and tranquility. Located just steps from Almonte's vibrant downtown, you'll enjoy easy access to shops, restaurants, cafés, scenic walking trails, and the town's historic beauty. This exceptional condo combines heritage character with modern finishes, offering a truly unique living experience. (id:48755)
RE/MAX Hallmark Realty Group
3333 White Spruce Street
Ottawa, Ontario
This 3+2 bedroom home with an in-law suite strikes the perfect balance between spacious living, rental income potential, and outdoor enjoyment. A fantastic investment opportunity for multi-generational families or owner-occupiers looking to offset their mortgage with rental income. With separate entrances for both units, the main floor features a kitchen with plenty of cabinet and counter space, perfect for preparing meals. For buyers who prefer a single-family layout, the lower level can easily be reintegrated with the main floor, offering flexibility to suit changing needs. The living room offers a spacious gathering area. Three generously-sized bedrooms and a full bathroom with laundry complete this level. The lower suite, mostly added in 2022, is a roomy 2-bedroom, 1-bathroom unit with its own in-suite laundry for tenant convenience. The open-concept design boasts a bright, airy living room, a modern yet rustic kitchen with a full-size fridge and stove, and a cozy dining area. With its functional layout and ample living space, this suite is well-suited to attract quality tenants and generate excellent rental income. Situated on a large corner lot surrounded by mature trees, this property offers privacy and a peaceful setting. The expansive deck is perfect for outdoor dining, while the charming gazebo, nestled among lush greenery, creates a serene atmosphere ideal for relaxation and entertaining. Located near local amenities, arena, library, parks, and the Osgoode Link Pathway, this home is perfect for those who enjoy an active lifestyle. The nearby Osgoode Link Pathway offers a beautiful walking and biking trail, allowing you to connect with nature and stay active. Schedule a showing today to see this incredible home for yourself - its interior will exceed your expectations! (id:48755)
Exit Realty Matrix
7032 Mason Street
Ottawa, Ontario
Opportunity is clear here, bungalow + in-law suite + oversized detached workshop/garage. If you own your home business, this is definitely a property to view. 5 doors detached garage/workshop, lots of parking, a 1 bedroom apartment fully rented with laundry included. 3 bedrooms in the main house with 1 bathroom and laundry. 100X150 feet lot. 2 separate driveways. V1l zoning. Included are 3 refrigerators, 3 gas stoves, 3 washers, 3 gas dryers, 1 hot water tank. Details/updates: Years are approximately - Roof 2016, sludge pump 2020, water softener 2020, well pump 2017, windows 2017, bathroom main floor 2017, siding 2017, electrical panels 2017, vacant apartment completely renovated 2022, eavestrough 2017, new front door 2017, main floor kitchen 2017, new garage doors 2023, new siding on garage 2023, front garage roof 2015, septic tank just emptied in July 2025. ***Realtors please read realtor remarks in this listing for further information. As per form 244: 24 hours irrevocable on all submitted offers, notice required for showings (tenant). *** Please note that staircase to lower level can be reopened easily. (id:48755)
RE/MAX Affiliates Realty Ltd.
Lot112a Nolans Road
Montague, Ontario
Flooring: Tile, *This house/building is not built or is under construction. Images of a similar model are provided* 1100 Clearwater Jackson Homes model with 2 bedrooms, 1 bath split entryway with stone exterior to be built on stunning 1 acre, treed lot just minutes from Franktown and Smiths Falls, and an easy commute to the city. Enjoy the open concept design in living area /dining /kitchen area with custom kitchen with granite counters and backsplash from Laurysen Kitchen. Generous bedrooms and gorgeous bathroom. Ceramic in baths and entry. Large entry/foyer with inside garage entry, and door to backyard/deck. Attached double car garage(20x 20) The lower level awaits your own personal design ideas for future living space, includes drywall and 1 coat of mud. The Buyer can choose all their own custom finishing with our own design team. All on a full ICF foundation! Also includes : 9ft ceilings in basement and central air conditioning! Call today!, Flooring: Ceramic, Flooring: Laminate (id:48755)
RE/MAX Boardwalk Realty
2144 Route 500 Road W
The Nation, Ontario
Welcome to this beautiful raised bungalow featuring four spacious bedrooms and an oversized double-car garage. The tiled entranceway leads to the main floor with newly refinished hardwood floors and a bright, open-concept layout. The modern kitchen offers a centre island, downdraft cooktop, stainless steel appliances, and flows seamlessly into the large dining area and sun-filled living room with expansive windows. Two generous bedrooms with wall-to-wall closets and an updated four-piece bathroom complete the main level. Enjoy peace of mind with newer vinyl windows, a durable steel roof, and a newly installed patio door leading to the large deck with aluminum railings. Inside access to the oversized double garage adds everyday convenience. A hardwood staircase leads to the fully finished lower level, featuring a spacious rec room with large windows, two additional bedrooms, including one oversized, and an updated three-piece bathroom. This level also includes newly installed luxury vinyl flooring, a full laundry room, and plenty of storage space. Additional features include 200 amp service, a high-efficiency natural gas furnace, central air conditioning, and fresh paint throughout. Additional oversized detached garage for workshop, vehicles or toy storage. Close to parks, schools and easy access to main road. (id:48755)
RE/MAX Affiliates Realty Ltd.
155 Ladouceur Street
Champlain, Ontario
Welcome to your private sandy waterfront retreat on the Ottawa River. This rare 5 bedrooms property offers 87 feet of direct frontage and endless opportunities for swimming, boating, and fishing right from your backyard.The bungalow features a walk-out basement, maximizing water views and seamless indoor-outdoor living. A fully separate in-law suite provides comfort and independence for extended family, guests, or potential rental income. On the main floor, you'll find a renovated kitchen, bright and open living areas, 3 more bedrooms and overall plenty of space for family and visitors. The elevated patio overlooking the water creates the perfect setting for outdoor dining and entertaining. Practical features include a detached garage with new siding and roof (2024), a recently installed well (2022), and ample storage throughout. Enjoy the perfect blend of comfort, versatility, and waterfront lifestyle in one of Champlains most sought-after locations. Video tour available! (id:48755)
Innovation Realty Ltd.
611 & 613 St Isidore Street
The Nation, Ontario
Welcome to 611 & 613 St-Isidore Street! This beautifully maintained 2+2-bedroom, 2-bathroom bungalow offers rare versatility, modern upgrades, and income potential right in the heart of Casselman! Ideal for first-time buyers, investors, downsizers, multigenerational families, or anyone seeking space and convenience. The warm and inviting main floor features a custom country kitchen with natural wood cabinetry, antique-style butler's pantry, suspended spice rack, and updated finishes paired with a spacious bright living room showcasing a cathedral ceiling with rustic beams and a gas fireplace. Two bedrooms, an updated 3-piece bath, and convenient laundry room complete the main floor. But wait! It gets better! Unit 611 will help with your financing by adding $1,800 to your monthly income! With its own civic number, hydro & water meters, this completely finished and functional living space is beautifully designed with a welcoming ground floor loft entrance with backyard walk-out, a spacious eat-in kitchen, cozy living room and gas fireplace, two bedrooms, a 3-piece bath, and in-unit laundry. Adding even more value, the C2 Zoning and prime location on the second busiest artery in town offers excellent exposure for a home-based or commercial business. Exterior highlights include a 15' x 22' attached insulated garage (freshly poured concrete floor), a triple-wide paved driveway, and a 10' x 16' Amish shed, no rear or front neighbors. Very little to do except make it your own as major updates in the last 7 years include roof, main-floor windows, rear siding, gutters, downspouts, rear deck, kitchen, apartment entrance and egress window, hot water heater, sump pump, fireplaces, some plumbing & electrical, as well as landscaping. 35 minutes from Ottawa, Casselman is a thriving bilingual community with big-box conveniences, a healthy blend of local businesses, great schools, and recreational activities for all. Appliances included. 24-hour irrevocable on all Offers. (id:48755)
RE/MAX Delta Realty

