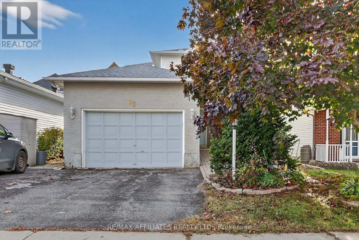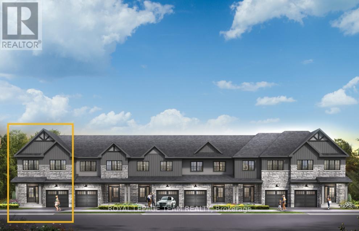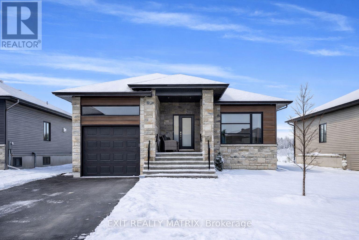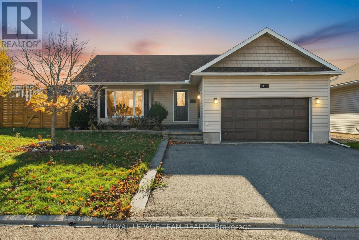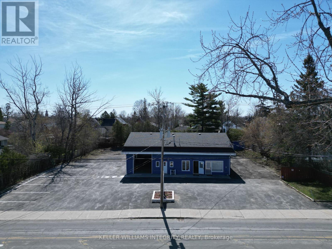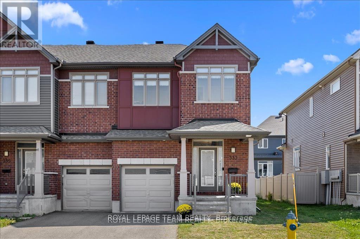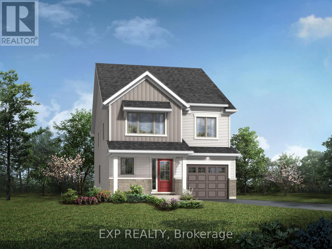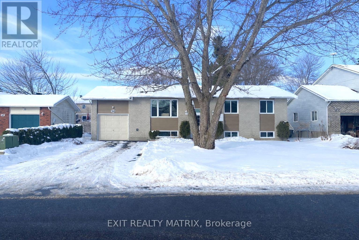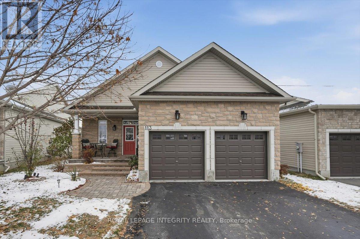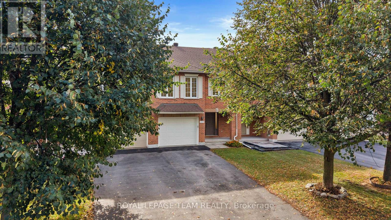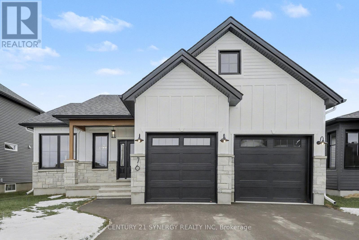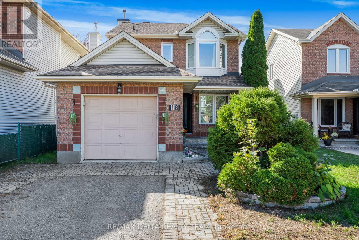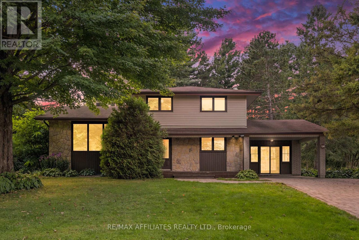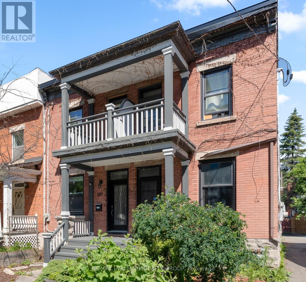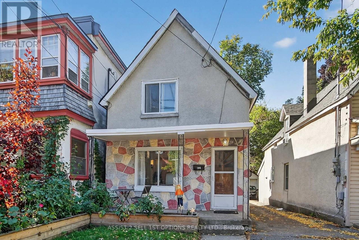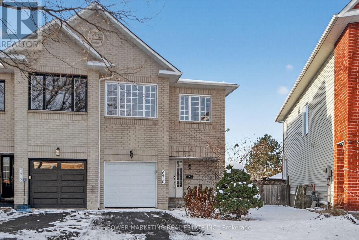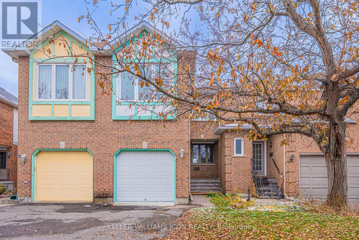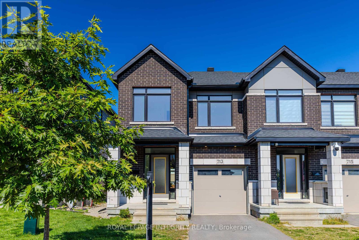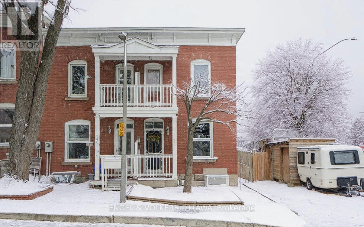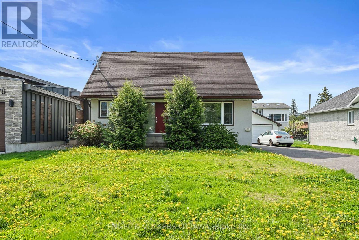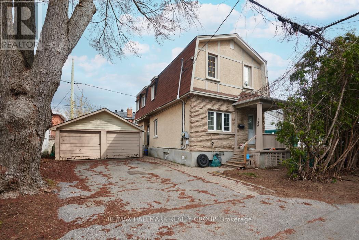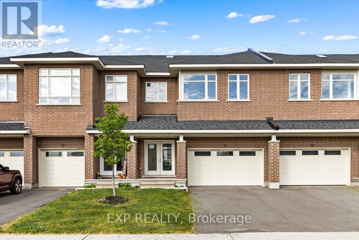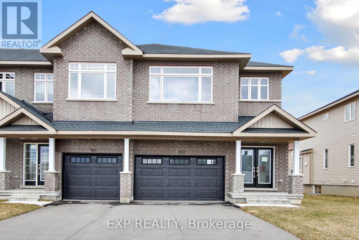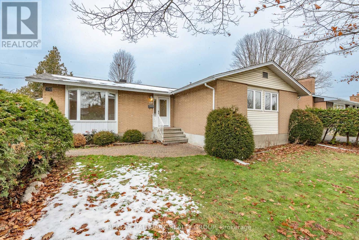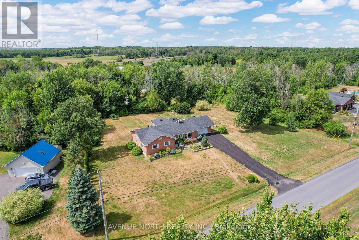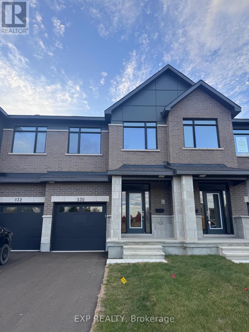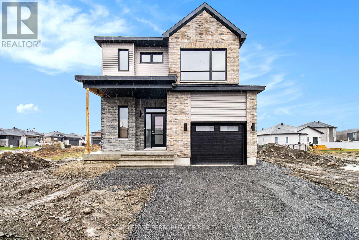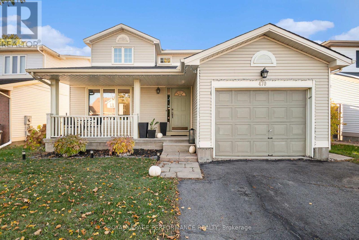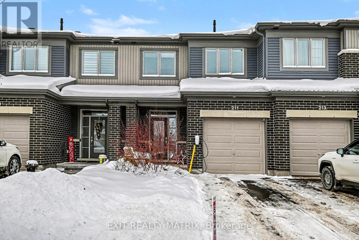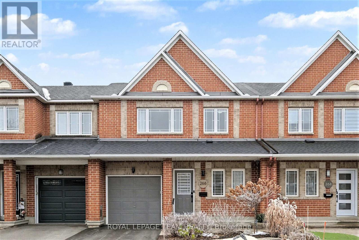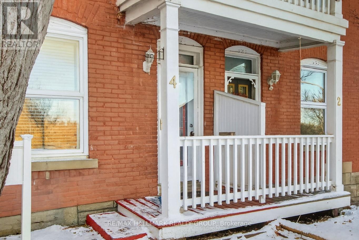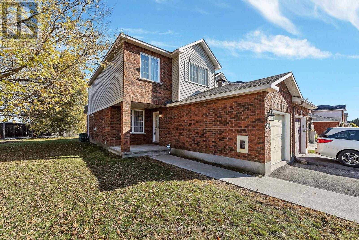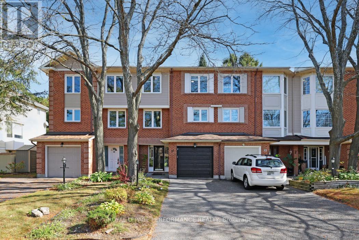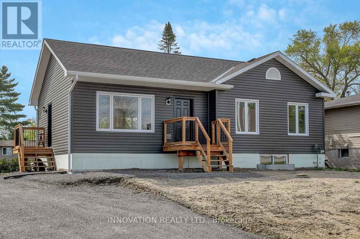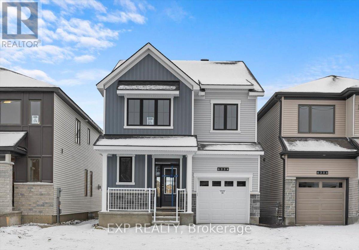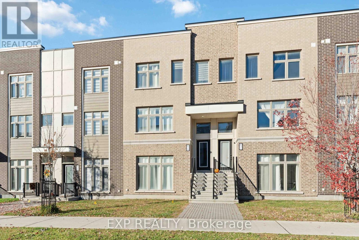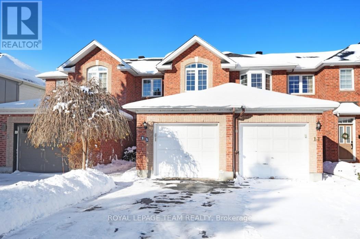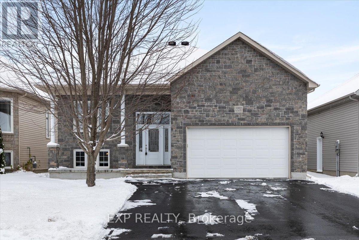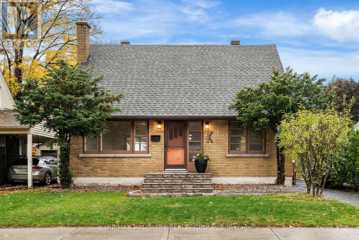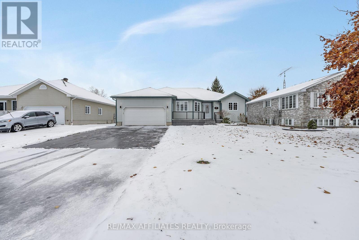85 Alon Street
Ottawa, Ontario
Welcome to this lovely 3 bedroom, 2.5 bath family home in Stittsville. Freshly painted and move in ready. This home has hardwood in the living room, dining room and main floor family room. The main floor is bright and spacious, with an eat in kitchen and laundry/mudroom. The spacious family room features a wood burning fire place. The stairwell and upstairs hall has newer carpeting and the bedrooms all have new LV flooring. The large primary bedroom has a walk in closet and a 4 piece en-suite. The secondary bedrooms are bright and have double closets. The lower level is fully finished, with a large open space. Some photos virtually staged. The oversized single garage has space for your vehicle and toys! The driveway paved for two cars. The yard has a deck and wiring for a hot tub. This family home is situated in desirable Bryanston Gate, which has a terrific neighbourhood park. Close to all amenities. Book your private showing today. This is a great place to call home! (id:48755)
RE/MAX Boardwalk Realty
672 Moonglade Crescent
Ottawa, Ontario
Discover dynamic living in the 3-Bedroom Rockcliffe Executive Townhome. You're all connected on the open-concept main floor, from the dazzling kitchen to the formal dining room and bright living room. There's even more space to live, work and play in the basement rec room. The second floor features 3 bedrooms, 2 bathrooms and the laundry room. Plus, a loft for an office or study, while the primary bedroom includes a 3-piece ensuite and a spacious walk-in closet. Don't miss your chance to live along the Jock River surrounded by parks, trails, and countless Barrhaven amenities. October 6th 2026 occupancy! (id:48755)
Royal LePage Team Realty
521 Barrage Street
Casselman, Ontario
Welcome to this beautifully maintained bungalow in the heart of Casselman, backing onto a peaceful pond with no rear neighbours. This 3-bedroom, 2-bathroom home offers a bright and functional open-concept layout, complete with hardwood floors throughout the main level. The main floor features a spacious living room with a gas fireplace, a dedicated dining area, and a stylish kitchen with sit-at island, walk-in pantry, and patio doors leading to a large deck and generous backyard, perfect for entertaining or relaxing outdoors. Large windows throughout the home provide an abundance of natural light. The 2 beds and family bath on the main level add convenience. The fully finished lower level offers a large rec room, a third bedroom, second full bathroom, and a convenient laundry area, ideal for extended family, guests, or additional living space. Notable upgrades include: gas fireplace, capped half wall at staircase, 200 amp electrical panel, spa kit (50 amp) for hot tub, water softener, laundry tub and rough-in, updated plumbing fixtures in the main bath, and modern light fixtures in the front hall, dining room, side bedroom, and garage. Situated in a quiet neighbourhood with no rear neighbours and tranquil pond views, this home offers comfort, privacy, and quality living just minutes from local amenities. (id:48755)
Exit Realty Matrix
116 Mclachlin Street S
Arnprior, Ontario
Welcome to 116 McLachlin Street, a beautifully upgraded bungalow that blends comfort, functionality, and style on a quiet street with no rear neighbours. The curb appeal sets the tone with a charming front porch framed by cedar post-and-beam accents, freshly painted exterior doors, and a fully fenced backyard retreat complete with an extended deck, professional drainage work, and a garden shed. Step inside to a bright, open-concept main level featuring hardwood and ceramic flooring, a formal dining area perfect for entertaining, and an upgraded kitchen with stainless steel appliances (gas range 2022, fridge 2023), black granite sink, sleek black-and-gold faucet, and modern hardware. Convenience meets design with main-floor laundry, inside entry from the two-car insulated garage, and a practical mudroom. Upstairs, the original three-bedroom layout has been reimagined into two oversized bedrooms, including a spacious primary suite with a jetted tub, upgraded fixtures, and double linen storage. If desired, it can easily be converted back to a true three-bedroom layout without sacrificing any of its features or charm. The fully finished lower level expands your living space with a large family room anchored by a fireplace, a full bath, and a versatile bedroom, ideal for teens, guests, or an in-law suite. Extensive updates provide peace of mind: new furnace, A/C, humidifier, and hot water tank (2023); R60 insulation; LED pot lights with dimmers; re-caulked tubs and sealed shower tiles (2022); and a refreshed interior with accent walls and a custom mural. The roof was replaced in 2020, and the yard was professionally excavated and regraded to subdivision standards. A turnkey property that feels brand new, offering flexible space, a private outdoor escape, and major system upgrades throughout. Quick possession available. You will love living here! (id:48755)
Royal LePage Team Realty
80 Townline Road W
Carleton Place, Ontario
Auto garage industrial warehouse building with interior office space on a large 0.485 acre lot. One hoist currently installed. The building is 2,108 square feet inclusive of the warehouse area, offices and dry storage. Additional storage area in a second level crawl space above the offices. Located in the heart of Carleton Place with commercial zoning which permits a wide variety of uses. A list of numerous improvements have been completed under current ownership. Use the building for an auto repair, or car detailing facility, or another use requiring a warehouse and lots of parking. The office can be used in its current configuration, or remove some interior walls to open up more warehouse space. One bay door at the front of the building and a second bay door at the back of the building offer drive-in and drive-out capability. High traffic, urban area offers great visibility and access. Baseboard heating in the office area and forced-air gas heat in the warehouse. An excellent long-term mixed-use or multifamily development site. Vacant possession. (id:48755)
Royal LePage Integrity Realty
333 Tulum Crescent
Ottawa, Ontario
Located in the highly desirable Trailwest community of South Kanata, this sun-filled 4 bedroom, 3.5 bathroom end-unit townhouse offers the perfect balance of style, space, and convenience. Set on an extra-wide lot, the home boasts a carpet-free design, soaring 9-ft ceilings, elegant hardwood floors, and oversized windows that fill every level with natural light. The modern kitchen features granite countertops, a center island, stainless steel appliances, and abundant cabinetry, opening seamlessly to bright and spacious living and dining areas perfect for entertaining or everyday family living. A convenient powder room, mudroom with laundry, and a hardwood spiral staircase complete the main level. Upstairs, discover four generous bedrooms, including a primary retreat with a walk-in closet and private ensuite, along with a second full bathroom. The fully finished basement adds even more living space with a large recreation room, full bath, and generous storage, ideal for a home office, gym, or family gatherings. Freshly painted in 2025 and move-in ready, this home is ideally located just steps from schools, parks, shopping, and public transit. (id:48755)
Royal LePage Team Realty
712 Cheviot Street
Ottawa, Ontario
Be the first to live in this BRAND NEW 4 bed, 2.5 bath detached home in Richmond Meadows! This is Mattamy Home's popular and spacious Wintergreen model, offering 2178 sqft above grade + 563 sqft below grade of well-designed living space. There is still time to choose your own finishings and make this home uniquely yours, with $20,000 in bonus dollars to spend on design upgrades! The main floor features 9' ceilings and hardwood flooring, creating a warm and inviting atmosphere. The cozy eat-in kitchen includes plenty of cabinetry, an island, and a fridge water line for added convenience. Patio doors provide easy access to the backyard and flood the space with natural light, making it the perfect place to start your day. The open-concept living and dining areas offer an ideal layout for family life or entertaining guests. An elegant oak staircase leads to the second level, where you'll find a spacious primary bedroom with a walk-in closet and a private ensuite featuring a glass shower. The three additional bedrooms are generously sized and share access to two additional full bathrooms. A convenient second-floor laundry room completes the upper level. This Energy Star rated home is built for comfort, efficiency, and long-term value. Your dream home awaits modern, move-in ready, and customizable to your taste! (id:48755)
Exp Realty
58 Castlebeau Street
Russell, Ontario
**Some photos have been virtually staged** Welcome to your dream home - this beautifully updated bungalow has been renovated from top to bottom and is ready for you to move in and enjoy. Step into an inviting and sunny open-concept main floor that seamlessly blends the living, dining, and kitchen areas, complete with patio doors leading to your private backyard. The stunning kitchen is the heart of the home, featuring modern finishes, stylish cabinetry, and ample counter space, perfect for everyday living and entertaining. You'll find three spacious bedrooms and a full bathroom on the main level, offering comfort and functionality for the whole family. The finished lower level offers incredible bonus space with a cozy family room, three additional bedrooms, and a second full bathroom, ideal for guests, a home office, or growing families. The layout is perfectly suited for a secondary dwelling or in-law suite, offering amazing potential for multigenerational living or added income. Step outside to a partially fenced yard with a deck perfect for summer BBQs and relaxing evenings. All this in an amazing Embrun location, close to parks, schools, and all local amenities. Don't miss this turnkey gem! (id:48755)
Exit Realty Matrix
113 Dorina Sarazin Crescent
Clarence-Rockland, Ontario
Welcome to this meticulously maintained and extensively upgraded 3-bedroom, 3-bathroom custom Longwood bungalow with double garage, perfectly situated backing onto Deschamps park! From the moment you arrive, you'll be impressed by the curb appeal - an interlock walkway leads to a charming front porch, ideal for your morning coffee, while the extended driveway easily accommodates four vehicles. Step inside to a bright, open-concept layout showcasing gleaming hardwood floors, upgraded trim, and elegant finishes throughout. The spacious foyer provides access to the double garage with high ceilings for added storage, two large closets, and a convenient partial bathroom. The main floor offers 9 ft ceilings, an inviting dining area and a stunning custom kitchen featuring rich cabinetry, granite countertops, stainless steel appliances, a stylish backsplash, pot lights, a built-in buffet, and a large island perfect for entertaining. At the back of the home, the cozy living room boasts a gas fireplace and patio doors leading to a covered porch overlooking the beautifully landscaped, fully fenced backyard complete with gazebo, patio, shed, and relaxing swim-spa. The primary suite is a serene retreat with a generous walk-in closet and a private 3-piece ensuite. The fully finished basement expands your living space with a large family room featuring a second fireplace, two additional bedrooms, a full bathroom, and a well-organized laundry area with plenty of storage. Backing directly onto Deschamps Park, steps from Alan Potvin Park, and minutes to all of Rocklands amenities, this move-in ready home offers exceptional comfort and thoughtful design. Custom modifications - including the extended floorplan, added double garage, and covered porch make this bungalow truly one of a kind! Prepared to be impressed - book your showing today! (id:48755)
Royal LePage Integrity Realty
23 Mayer Street
The Nation, Ontario
Welcome to "Le Marriot" and get ready to fall in love with the pinnacle of modern bungalow living, where effortless elegance, sun-drenched spaces, and designer touches come together in this stunning, brand-new home. This isn't just a home it's your next-level lifestyle. From the moment you step inside, you're greeted by a bright, open-concept layout that radiates warmth and style. With 3 spacious bedrooms and 2 beautifully finished bathrooms, this home was built for both everyday comfort and unforgettable entertaining. At the heart of it all is a sleek, modern kitchen where natural light pours in and every detail is designed to impress. Whether you're hosting friends or enjoying a quiet night in, this space delivers the perfect backdrop. The dreamy primary suite is your personal sanctuary, featuring a spa-inspired ensuite and a generous walk-in closet that offers both function and flair giving you all the space you need to unwind in luxury. But the real showstopper is the oversized double car garage. With ample room for vehicles, tools, toys, and storage, this garage goes beyond functional it's a game-changer. Whether you're a weekend warrior, car enthusiast, or simply love extra space, you'll wonder how you ever lived without it. Set in a prime location, this home offers more than just great looks it's a bold opportunity to own a space that works as beautifully as it lives. Stylish, spacious, and built to wow, your dream bungalow is waiting! (id:48755)
Exit Realty Matrix
814 Pleasant Park Road
Ottawa, Ontario
The picture-perfect bungalow on Pleasant Park has been lovingly lived in by one family throughout its lifetime. Tastefully updated over the years, including the kitchen, bathrooms, and windows (main floor 2018). Situated on a lovely corner lot with a side drive off Dickens Ave. This desirable Elmvale Acres property is a bright and cheerful 3-bedroom, 1.5-bath home with hardwood floors, granite counters and pot lights in the kitchen, and a very spacious basement rec. room (27 feet in length!). Perfect for a home theatre, games area, or gym, with an additional powder room. The cherry on top is the lush, private, and fully fenced yard with mature hedges. Sit under your pergola and enjoy an outdoor Sunday dinner while your kids and pets play freely. Located in a walkable, established neighbourhood known for its tree-lined streets and family-friendly feel, this home is steps from schools, parks, and major amenities. It also offers quick access to downtown, Trainyards, CHEO, and The Ottawa Hospital, providing a well-rounded lifestyle in one of Ottawa's most sought-after communities. Bonus: the side entrance leading directly to the lower level is ideal for a S.D.U. (id:48755)
Engel & Volkers Ottawa
137 Macassa Circle
Ottawa, Ontario
Welcome to 137 Macassa Circle a stylishly updated home with a rare walk-out basement and bright, open spaces designed for todays lifestyle. From the moment you arrive, this property blends comfort, function, & modern upgrades in a location ideal for professionals and families alike. Step into the spacious foyer where fresh professional paint (2025) sets a crisp, inviting tone. The main level showcases newly refinished hardwood floors (2025), sleek pot lighting, and a dramatic rear window wall that frames the cozy gas fp with updated mantle. The expansive kitchen offers endless cabinetry with pantry, a raised breakfast bar island, and updated appliances (dishwasher 2023, stove 2021, fridge 2021, microwave incl.). French doors open to a generous ~12 x 13 deck (railings 2024, floorboards 2021/22) with gas BBQ hookup an ideal spot for entertaining or relaxing outdoors. Upstairs, two bedrooms include a spacious primary retreat with dual closets and cheater-door access to the spa-inspired 2024 main bath featuring a custom glass shower with rain head, matte black fixtures, LED-lit vanity, and designer finishes. The second bedroom offers flexibility for guests or home office. The fully finished walk-out LL adds valuable living space with a bright family room, sliding patio doors to a deep yard with iron fencing, a 3rd bedroom with double closet, and an updated full bath (2025: flooring, counter, faucet, LED mirror & fan). An oversized garage w/built-in shelving adds practical storage. Key updates: Lennox furnace 2025, HWT 2025, Samsung washer/dryer 2023, roof 2016, central A/C 2003, smart thermostat, Ethernet to every room, security wiring, and central vac rough-in. Taxes $4,444.14 (2025). Built 2002. Move-in ready, this home combines modern upgrades, a versatile walk-out LL, private outdoor living, & a quick walk to Centrum Mall & transit. 24-hour irrev. on all offers mandatory as seller is travelling. Some photos are virtually staged. (id:48755)
Royal LePage Team Realty
76 Helen Street
North Stormont, Ontario
Welcome to the VENETO. This beautiful bungalow, built in 2025 by trusted local builder G&E Construction, is located in the new subdivision of Countryside Acres in the heart of Crysler. Thoughtfully designed, it offers an open-concept layout, 3+1spacious bedrooms and two bathrooms -creating a home that is both inviting and functional. The well-appointed kitchen features a centre island with a breakfast bar , providing ample storage and a perfect space for casual dining or entertaining. A generous primary suite with a walk-in closet and ensuite adds comfort and convenience, while the mudroom and laundry room make everyday living easier .Enjoy even more space with a fully finished basement-ideal for recreation or relaxation . Step outside to a covered 10x12 deck, perfect for outdoor dining or unwinding in any weather . A two-car garage with inside entry adds practicality to this well-designed home. Don't wait, call today to book your private showing!!! (id:48755)
Century 21 Synergy Realty Inc
18 Longshire Circle
Ottawa, Ontario
Major renovations done in the last 5 years, over $150,000 spent in kitchen, appliances, ensuite bath, roof, triple paned windows, doors, landscaping and more.... Welcome to this beautifully updated 2-storey home in the heart of Barrhaven! Perfectly situated within walking distance to shops, restaurants, schools, parks, and convenient transit, this home combines comfort with everyday convenience. Inside, you'll find a stylish, modern kitchen with sleek cabinetry, ample pantry space, multiple organizer drawers designed for functionality and high end built in appliances. The open-concept living and dining area is bright and inviting ideal for both family gatherings and entertaining. Patio doors off the kitchen lead to a large fenced backyard complete with a covered overhang, perfect for outdoor living year-round. Upstairs offers three spacious bedrooms, including a primary retreat with a walk-in closet and a fully renovated ensuite featuring a walk-in shower with built-in bench and elegant vanity. The fully finished basement adds even more living space with a versatile den, additional room, a kitchenette, laundry space, and plenty of storage. With new triple paned windows and doors (2023), this home is move-in ready and designed for modern living. Roof (front) 2012 and Roof (back) 2021, Furnace and A/C 2012. 24 Hours Irrevocable on all offers as per Form 244 (id:48755)
RE/MAX Delta Realty Team
14 Riviere Nation Road
Casselman, Ontario
New Listing in Casselman Across from the Nation River Welcome to this charming multi-level home offering space, character, and natural light throughout! Step into a large, bright entrance leading to a cozy living room with a stunning stone wood-burning fireplace and gleaming hardwood floors. Just a few steps up, you'll find the kitchen with rich cabinetry, granite counters, and a dining area overlooking the backyard through oversized windows. The main floor also features a versatile bedroom and a screened porch perfect for enjoying summer evenings in peace. Upstairs, you'll find 3 spacious bedrooms and a beautifully finished 4-piece bathroom. The lower level is fully finished with a warm and inviting family room, gas stove, and plenty of built-in storage, making it ideal for gatherings or a recreation space. Outside, enjoy a lush, private yard with mature trees, a driveway with interlock design, and the perfect backdrop of the Nation River just across the street. This home truly combines comfort, style, and convenience in a prime location an opportunity not to be missed! (id:48755)
RE/MAX Boardwalk Realty
181 Guigues Avenue
Ottawa, Ontario
Welcome to 181 Guigues Avenue, a beautifully updated turn-of-the-century home tucked away on a quiet street in the heart of Lower Town. This charming property seamlessly blends historic character with modern comfort, offering high ceilings, thoughtful upgrades, and a private urban backyard retreat plus rare two-car parking. The main floor features a stylish living area with a custom built-in entertainment unit and pot lighting throughout, flowing into a bright, functional kitchen with stainless steel appliances, a gas stove, butcher block countertops, and a classic subway tile backsplash. Upstairs, original hardwood flooring adds warmth and authenticity. The spacious primary suite includes a generous closet and a spa-inspired ensuite with a glass stand-up shower. Two additional bedrooms, a full bath with heated floors, and convenient second-floor laundry complete this level. A large storage room in the basement provides extra utility space. This home is ideally located just steps from the ByWard Market, Rideau Canal, Global Affairs Canada, and countless dining, shopping, and cultural amenities. Whether you're commuting downtown or enjoying a walk through nearby parks and paths, the location offers unmatched access and convenience in one of Ottawa's most vibrant neighbourhoods. 24 hour irrevocable on all offers. (id:48755)
RE/MAX Hallmark Realty Group
104 Lebreton Street N
Ottawa, Ontario
Fantastic Opportunity ! Welcome to 104 Lebreton Street, located in the heart of Centretown one of Ottawa's most vibrant and convenient urban neighbourhoods. This charming 3-bedroom home sits on an impressive 143-ft deep lot, zoned R4H, offering outstanding development potential .Inside, the home blends comfort and functionality with thoughtful updates throughout. The kitchen features modern pot lighting (2019) and updated white cabinetry, providing a bright, welcoming space for everyday living. Major system upgrades include a Goodman Energy Star SSX 14.5 SEER central air conditioner (installed Oct. 2009) and a Lennox furnace (Dec. 2022), ensuring year-round comfort and efficiency. The back flat roof membrane and side roof shingles were redone in Oct. 2020, while the front roof shingles and vents were replaced in July 2021, offering peace of mind for years to come. Outside, the extra-deep lot offers endless possibilities from creating your own urban oasis to future expansion. Perfectly situated near Dows Lake, Little Italy, Chinatown, and the Downtown core, this location provides easy access to restaurants, cafés, public transit, bike paths, shopping, schools, and parks. Whether you're a homeowner, investor, or developer, This home is a rare find combining urban lifestyle and long-term potential in one of Ottawa's most desirable neighbourhoods. Vacant Possession Jan 1/2026 (id:48755)
Assist 2 Sell 1st Options Realty Ltd.
6410 Sablewood Place
Ottawa, Ontario
Simply The Best! Beautiful and well maintained 3-bedroom, 3 bathroom home on a desirable pie-shaped lot in sought-after Chapel Hill Neighbourhood! Located on a quiet, family-friendly street, this property offers impressive space inside and out, along with the comfort and convenience of one of Orleans' most established neighbourhood, Open concept layout featuring generous living and dining areas perfect for both everyday living and entertaining. Large kitchen offers ample cabinetry and a functional layout overlooking the backyard. All three bedrooms are spacious, including a primary suite complete with its own full ensuite. Fully finished lower level offers large Family room with gas fireplace, laundry room, storage area and utility room. Windows 2020, Roof 2015, Paint 2021, Hardwood floor, The large pie-shaped lot offers a rare amount of private yard space, perfect for gardening, play areas, or future outdoor upgrades. With its prime Chapel Hill location, close to schools, parks, trails, shopping, and transit, this home delivers comfort, value, and room to grow. A fantastic opportunity for families or anyone looking for a well-cared-for home in one of Orleans' most desirable communities. See it today! (id:48755)
Power Marketing Real Estate Inc.
165 Angelonia Crescent E
Ottawa, Ontario
VACANT, Go and Show this stunning 2021-built TAMARACK Brock Model townhome nestled in Findlay Creek, complete with remaining Tarion Warranty! Boasting over 2,000 sq.ft. of thoughtfully designed living space, this home offers 3 spacious bedrooms and 2.5 baths. The open-concept main floor features 9-foot ceilings, upgraded hardwood flooring, elegant light fixtures, and a warm ambiance highlighted by a glass fireplace in the living area. The gourmet kitchen is a chef's delight with upgraded cabinetry, quartz countertops, stainless steel appliances, breakfast bar, pot lights, and a pantry-perfect for entertaining and family gatherings. Upstairs, the primary suite provides a luxurious retreat with a soaker tub, glass shower, and walk-in closet, while two additional bedrooms, a 4-piece family bath, and a convenient laundry room complete the second level. The finished basement expands the living space with a cozy fireplace and ample storage. Flooring includes tile, hardwood, and carpet (wall-to-wall) for a balanced blend of style and comfort throughout. (id:48755)
Royal LePage Integrity Realty
32 Ashpark Crescent
Ottawa, Ontario
Experience refined living in this fully renovated 3-bedroom, 2.5-bath home offering unparalleled privacy with no rear neighbors. Meticulously upgraded throughout, this residence features a modern designer kitchen, premium flooring, elegant lighting, and tastefully updated bathrooms. The sun-filled main level offers an airy layout ideal for both everyday comfort and sophisticated entertaining. On the upper level, three generously sized bedrooms and an east facing family room with French doors and fireplace create a tranquil living space , anchored by a beautifully renewed primary suite. The fully finished lower level extends your living space-perfect for a home theatre, gym, or executive workspace. Situated in a quiet, desirable neighborhood, this move-in-ready home blends luxury, comfort, and convenience. Stove (2025), Fridge(2025), Dishwasher(2025), Hood fan(2025), Hot Water Tank(2025), Main floor tiles(2025), Staircase/second floor carpet (2025), Lighting fixtures(2025), New Kitchen (2025), All bathroom update (2025), Fresh paint (2025), Deck refinish (2025) (id:48755)
Keller Williams Icon Realty
713 Teasel Way
Ottawa, Ontario
This beautifully maintained executive end unit townhome offers over 2,160 sq ft of thoughtfully designed living space. The main floor features hardwood flooring, a welcoming foyer, and an open-concept living and dining area. The upgraded white kitchen boasts quartz countertops, a walk-in pantry, an oversized island with a breakfast bar, and stainless steel appliances. Upstairs, the spacious primary bedroom includes a luxurious ensuite with quartz counters and a glass-tiled shower. You'll also find a convenient second-floor laundry room, a 4-piece main bathroom, a linen closet, and two generously sized bedrooms with large windows providing ample natural light. The lower level features a spacious family room with a cozy gas fireplace and an abundance of natural light. There is also a rough-in 3-piece bathroom and a mechanical room with ample storage space. Located within walking distance to schools, shopping, restaurants, daycare, and other amenities. (id:48755)
Royal LePage Integrity Realty
Ottawa True North Realty
2 Lower Charlotte Street
Ottawa, Ontario
This gorgeous century home blends historic character with thoughtful modern updates. The main floor is anchored by stunning new hardwood floors, with bright open concept living and dining rooms designed for today's lifestyle. The renovated kitchen offers ample storage and prep space, while a practical mudroom keeps everything organized. A newer full bathroom with designer tile, a walk-in shower, and custom shelving adds a touch of spa-like luxury on this level. Upstairs, you'll find three spacious bedrooms plus a den, perfect for a home office, nursery, or reading nook. The updated second floor bathroom combines style and function with modern finishes, offering comfort for the whole family. The finished lower level is a true bonus, featuring original exposed stone walls, recessed lighting, and a modern fireplace. It's the perfect spot for cozy family movie nights or stylish entertaining. Outdoors, enjoy a private backyard retreat with an expansive deck for lounging and dining, shaded by mature trees. A unique shed/playhouse structure provides extra storage or a fun hideaway, and with parking for three vehicles, convenience is built in. Set directly across from the Rideau River and a handy boat launch, this home connects you with nature while keeping you just minutes from the ByWard Market, New Edinburgh, and Ottawa's best cafes, restaurants, and shops. With parks, schools, and transit nearby, this is the perfect blend of charm, convenience, and lifestyle. (id:48755)
Engel & Volkers Ottawa
1372 Ridgedale Street
Ottawa, Ontario
Welcome to 1372 Ridgedale, located in the family-friendly neighbourhood of Emerald Woods. Parks, schools, shopping, and transportation are all nearby, making this an ideal location for families and professionals alike. Contemporary finishes are thoughtfully updated and meticulously maintained throughout this lovely home. As soon as you walk in, you'll enjoy the hardwood floors, big windows, and bright eat-in kitchen with stainless steel appliances, custom cabinets and quartz countertops. A dedicated dining area opens to a large backyard that is perfect for entertaining.The main level is completed by a newly renovated full bathroom and either another bedroom or a convenient home office. Upstairs, you'll find two comfortable, light-filled bedrooms with plenty of storage. The lower floor features another bedroom, a bathroom, a laundry room, storage space and a recreation room with a cozy gas fireplace.This property also presents an excellent opportunity for investors, whether you're looking to move in, rent out, or tear down and build a brand new custom home, the lot and location make this a valuable long-term asset. Book your showing today! (id:48755)
Engel & Volkers Ottawa
189 Devonshire Lane
Ottawa, Ontario
Live in one and rent out the other. A great opportunity for smart investor to get into a Westboro property. This duplexed property has 2 separate units - second floor unit is 2 Bedroom renting at $1200 per month and main floor unit is a 1 bedroom, renting at $900 per month. Tenants pay their own heat and hydro and snow removal. Both units would require updating. Good opportunity to get into the market as owner occupied. Side yard potential to add on additional units, R4UC zoning allows for multi residential, semi detached, row units, triplexes, and detached homes. Or turn the current structure back into a single family detached home on this desirable quiet side street in Westboro. Renovate the double garage into a coach house for additional income. This could be a great investment for a handy person who wants to rehabilitate an investment property with future expansion possibilities. (id:48755)
RE/MAX Hallmark Realty Group
189 Devonshire Place
Ottawa, Ontario
Residential Development on this R4UC zoned lot on a quiet Lane in Westboro. Short walk (3 mintues) to shops at Hampton Park Plaza and to dog park, playground at Hampton Park, bus stops on Kirkwood, recreation at Dovercourt Rec center and gym Altea on Carling Ave. Zoning allows for low rise residential, 11meter height build, 9 or more units allowed. Many other options are possible on this 62' wide lot including triplexes, duplexes, semi's, towns, and singles. Property is tenanted, 24 hours notice for tenants. Duplex could be renovated as well for continued use. Low basement height. Buyers to consult with the City of Ottawa zoning department in regard to future development. Cross reference listing for RES Vacant land - X12327276. 48 hours notice for showings - serious buyers only. (id:48755)
RE/MAX Hallmark Realty Group
70 Eastwood Drive
Carleton Place, Ontario
Be the first to live in this BRAND NEW 4Bed/3Bath home in Carleton Landing! Olympia's popular Magnolia Model boasting 2230 sqft. A spacious foyer leads to a bright, open concept main floor with loads of potlights and natural light. Modern kitchen features loads of white cabinets, pantry, granite countertops, island with breakfast bar and patio door access to the backyard. Living room overlooking the dining room, the perfect place to entertain guests. Mudroom off the double car garage. Primary bedroom with walk-in closet and spa like ensuite featuring a walk-in shower, soaker tub and expansive double vanity. Secondary bedrooms are a generous size and share a full bath. Laundry conveniently located on this level. Only minutes to amenities, shopping, schools and restaurants. (id:48755)
Exp Realty
1007 Acoustic Way
Ottawa, Ontario
Sophisticated, Quality-Built Townhouse by Cardel Homes situated in the highly desirable Riverside South Community. This 1 YEARS NEW (2024 Jun) ASPEN Mode offers 2,246 sq ft of Living Space. Inside it has 3 Bedrooms + Main Level Flex Room / Office + LOFT + 3 Bathrooms + Finished Basement and MUCH MORE. The Open-concept 9' ceiling Main level begins with a welcoming foyer, access leading to the Spacious Formal Dining Area. The Great Room comes with a fireplace and with oversized windows provides an abundance of natural light to flow through. The Special Bonus Flex Room is perfect for home office. Chef-Style Kitchen with Stainless Steel appliances, Oversized Centre Island, Breakfast Bar and tons cabinets for storage needs. Upper level is also impressive. Begins with the bright and airy LOFT area, can be used as a Family Room or Game Room. The primary suite offers a luxurious spa-like ensuite and oversized walk-in closet. Two additional Bedrooms, a Laundry Room and a main bath to complete the upper level. Finished basement level with additional living & storage space. Prime Location: Walking distance to Parks, also surrounding by new schools. This home offers convenience and a great community atmosphere. (id:48755)
Home Run Realty Inc.
163 Hooper Street
Carleton Place, Ontario
Be the first to live in this BRAND NEW 4Bed/3Bath home in Carleton Landing! Olympia's popular Magnolia Semi-Detached Model. A spacious foyer leads to a bright, open concept main floor with tons of potlights and natural light. Modern kitchen features loads of white cabinets, pantry, granite countertops, island with seating and patio door access to the backyard. Living room overlooking the dining room, the perfect place to entertain guests. Mudroom off the double car garage. Primary bedroom with walk-in closet and spa like ensuite featuring a walk-in shower, soaker tub and expansive double vanity. Secondary bedrooms are a generous size and share a full bath. Laundry conveniently located on this level. Only minutes to amenities, shopping, schools and restaurants. Photos used are of the same model with different finishes. (id:48755)
Exp Realty
71 Viewmount Drive
Ottawa, Ontario
Welcome to 71 Viewmount Drive, a charming and meticulously maintained bungalow nestled in the heart of Ottawa's sought-after Meadowlands/Crestview community. This property has been thoughtfully cared for and offers a rare combination of space, functionality, and privacy, making it an exceptional opportunity for families, investors, or those seeking a versatile home with income potential. Step inside to a spacious living and dining room, highlighted by a stunning bay window that floods the space with natural light and hardwood floors that add warmth and character. The inviting eat-in kitchen features another bay window, durable tile flooring, and an abundance of cupboard and counter space-perfect for everyday meals and family gatherings. Three generously sized bedrooms, all with hardwood floors, provide comfort and flexibility for growing families. A dedicated back entry leads to the recently renovated lower level, offering endless possibilities. With quality flooring, two generously sized bedrooms, ample storage, and a versatile layout, this space is ideal for creating a potential an in-law suite, a secondary dwelling, or a rental unit to generate additional income. The separate entrance ensures privacy and convenience, making this home adaptable to a variety of lifestyles. Situated on a 65 x 100 ft lot, the property is fully hedged, offering complete privacy and a serene outdoor setting. A rarely offered detached two-car garage, built in 2003, adds tremendous value and practicality, while the expansive driveway provides ample parking. Conveniently located near public transit, shopping, parks, and Algonquin College, this home seamlessly blends comfort with accessibility. Whether you are looking for a family-friendly residence, a multi-generational living solution, or an investment opportunity, 71 Viewmount Drive delivers on all fronts. This is more than a house-it's a home filled with potential, character, and opportunity. Don't miss your chance to make it yours. (id:48755)
RE/MAX Hallmark Realty Group
5514 Poplar Avenue
South Stormont, Ontario
At the Beaver Glen Estates, just minutes from Cornwall and Highway 401, morning light pours into the 4-season sunroom. You sip coffee under cedar beams and skylights while the house warms by a brick fireplace. The kitchen granite counters, stainless steel make breakfasts quick and tidy. Hardwood floors make cleanup easy. Day flows smoothly. Three main-floor bedrooms give everyone a quiet place to rest. Need space to focus? The big basement recreation room is divided into 3 living areas for many uses: a family movie night area, a calm remote-work space corner, a fitness area for working out, yoga or meditation, or a living spot for guests or an in-law suite to earn additional income. There's also a cold storage room to have food, drinks, or seasonal items that need cooler temperatures. Afternoons stretch outside. On about 1.2 acres, you see the kids running around having fun, your pets roam, and you grill dinner on the deck under the gazebo. A solid shed keeps your personal belongings organized. Evening is calm and comfortable with natural-gas heat and central air conditioning. Looking ahead? The zoning lets you dream bigger, where you can potentially add a coach house/garden suite, run a home-based business location, or build an extra garage or storage building. Grow as life changes. As a bonus, the Seller will cover your legal fees, up to $2,000, at closing - more money for move-in day. Like the space and options? Book your tour to check it out in person or online. (id:48755)
Avenue North Realty Inc.
130 Sencha Terrace
Ottawa, Ontario
Welcome to this stunning BRAND NEW 3-bedroom luxury townhome located in the neighbourhood of Barrhaven's Heritage Park. With 9ft ceilings on the main floor, this home showcases high-end finishes throughout, including upgraded hardwood flooring on the main level, smooth ceilings, pot lights, and a large window at the back of the house to allow loads of natural light to flow into the home. With the modern linear electric fireplace, there is added warmth to the space for winter days or nights. The open kitchen features upgraded quartz countertops, sleek tile backsplash, brand-new luxury stainless steel appliances, and a large island with an extended breakfast bar. For added convenience and organization, cabinets are abundant for storage. On the second level, you'll find a generously sized primary bedroom, complete with a walk-in closet and a luxury primary ensuite with a double-sink vanity, quartz countertops, a walk-in shower, and built-in linen storage. All bathrooms feature upgraded tile floors and upgraded quartz countertops for a consistent, high-end look. The stairs to the basement will take you to a large, finished family room, providing ample extra living space for movies, games, or quiet relaxation. Added features include central air conditioning, a humidifier on the furnace, and an HRV system for year-round comfort. Ideally located near schools, shopping, and transit, this home offers a lovely blend of style and comfort. (id:48755)
Exp Realty
94 Rutile Street
Clarence-Rockland, Ontario
Thoughtfully designed, and already under construction! This 'The Hubert (E2)' model is a stunning 2-story single-family home model offering 1690 sq/ft of a-g living space, 3 bedrooms, 2.5 bathrooms, 1-car garage, and open concept living. Welcome to 'Beaumont' in Morris Village, where you'll discover a newly developed area, strategically located to offer a harmonious blend of tranquility, access to amenities & a convenient 25-minute drive to Ottawa. Crafted by Landric Homes (aka the multi-award-winning 'Construction LaVerendrye' in QC), this purpose-built 2-story home will leave you in awe. Construction LaVerendrye, renowned for their expertise, reliability, dedication to excellence & timely project delivery, consistently upholds these standards in every community they develop. Home is under construction, closing date: set for June 2026. Model home tours now available in Limoges. Price, specs & details may be subject to change without notice. Photos are of a previously built 'The Hubert' model (exact specs, layout & finishes may differ). (id:48755)
Royal LePage Performance Realty
470 Rougemount Crescent
Ottawa, Ontario
Welcome to 470 Rougemount Cres. This beautiful 3+1 bedroom, 4 bath home is ready for you to move in NOW and enjoy! The main floor has a good flow between the open concept living/Dining Rooms and on to the Kitchen/Family room. The laundry room is tucked away beside the powder room and there is easy access to the side yard and inside access to the garage. The patio doors in the kitchen lead straight out to the spacious and private (No Rear Neighbours) backyard. The pergola is a great space to sit back and relax in. The two storage sheds give you plenty of space for your seasonal needs as well as a recycling centre. On the second level you will find nice separation between the primary and secondary bedrooms. No need to share a bathroom with the kids as this house has 4 bathrooms to choose from. The lower level is currently set up as a media room and a gym. There is a huge storage room and a spacious 2 pc bathroom. You will have trouble choosing your lounging space in this home! Just a short walk puts you on Tenth Line and Innes. The area offers lots of options for shopping, services, dining, coffee shops, hardware stores, grocery and recreation. Book your private showing today! QUICK CLOSING AVAILABLE (id:48755)
Royal LePage Performance Realty
211 Mountain Sorrel Way
Ottawa, Ontario
Welcome to this beautifully maintained townhome in the heart of Orléans, offering an ideal blend of comfort, style, and everyday convenience. Perfectly situated in a highly desirable neighbourhood close to top-rated schools, parks, public transit, and all essential amenities, this home truly checks all the boxes. Step inside to a bright, open-concept main level featuring a spacious living and dining area, ideal for both entertaining and relaxing. Large windows fill the space with natural light, enhanced by custom blinds in the living room for added style and privacy. The modern kitchen is a standout, complete with a central island, ample cabinetry, and patio doors leading to the fully fenced, fully interlocked backyard-a low-maintenance outdoor space perfect for summer BBQs, morning coffee, or evening gatherings. A convenient main-floor powder room and inside access to the garage add to the home's everyday functionality. The second level offers three generously sized bedrooms and two full bathrooms, including a spacious primary retreat with its own ensuite. Custom blinds in all three upstairs bedrooms provide a polished finish while enhancing comfort and privacy. The fully finished lower level adds valuable living space, ideal for a rec room, home office, or gym. Meticulously cared for and move-in ready, this exceptional townhome delivers comfort, versatility, and an unbeatable location in one of Orléans' most sought-after communities. A fantastic opportunity not to be missed. (id:48755)
Exit Realty Matrix
266 Sorento Street
Ottawa, Ontario
Meet a move-in-ready home in the well established neighbourhood of Chapman Mills! This is a home that eliminates the "we'll renovate that one day" debate. With 3 Bedrooms, 2.5 Bathrooms (all redone), a fully finished basement and formal living and dining spaces, the layout is only complimented further by all the great updates! Walking distance to rapid public transit, schools, parks, shopping, coffee shops, the local pub - this is a great home for everyday living, but make it stylish! Tucked into a quiet little pocket, this urban retreat offers a great space to simply enjoy a low-maintenance lifestyle!! Here are some of the main updates, but see the attachments for a more complete list: New Furnace & Heat Pump (2025), New Roof (2021), Updated Ensuite & Family Bathroom (2025), LVP Flooring on Main Floor (2022) and Second Level (2024), Updated Powder Room (2022), New Composite Deck, Interlock Patio & Backyard Landscaping (2023). (id:48755)
Royal LePage Team Realty
4 Lower Charlotte Street W
Ottawa, Ontario
Where nature and urban living meet, this home offers a true lifestyle upgrade. Steps from the river, it combines charm, character, modern convenience, and the beauty of its surroundings. Inside, a warm and inviting floor plan feels both spacious and intimate. Gleaming hardwood floors flow through the main level, while oversized windows fill the home with natural light, creating a bright and elegant atmosphere. A major highlight is the recently renovated chef's kitchen, thoughtfully designed for everyday living and gourmet cooking. It features butcher block countertops, stainless steel appliances, modern cabinetry, gold hardware, and a chic tile backsplash-delivering style, function, and undeniable wow factor. Upstairs, the Primary Bedroom serves as a peaceful retreat with a private walk-out balcony overlooking the river-perfect for morning coffee or unwinding in the evening. Two additional bedrooms offer flexibility for guests, office space, or creative use. A skylight enhances the upper level with beautiful natural light. The lower level adds even more living space, ideal for movie nights, hobbies, entertaining, or an additional lounge area. Located steps from Beechwood Avenue, the home offers easy access to shops, cafés, dining, and everyday conveniences. The world-famous ByWard Market, one of the city's most iconic destinations, is fully walkable from your front door. Combining natural warmth, thoughtful upgrades, and an unbeatable setting, this home is easy to fall in love with. From morning paddles on the river to strolls through the Market, every day here feels like the perfect blend of comfort and inspiration. Book your showing today. (id:48755)
RE/MAX Hallmark Realty Group
1556 Tonilee Drive
Ottawa, Ontario
Where Comfort Meets Convenience in the Heart of East Ottawa! This beautiful Richcraft-built Sussex Model end-unit townhome sits proudly on the largest lot in the neighbourhood, offering rare outdoor space and no rear neighbours - a peaceful retreat just steps from the O-Train, parks, schools, shopping, and dining. Inside, the main level welcomes you with gleaming hardwood flooring, a generous entryway, a stylish powder room, and a sun-filled living room enhanced by a cozy gas fireplace and elegant crown moulding. The spacious dining area easily accommodates a full-sized table-perfect for family gatherings or entertaining. The bright eat-in kitchen offers ample cabinetry, abundant counter space, and patio doors leading directly to your large deck and massive fenced yard, ideal for outdoor dining and relaxation. There is an exterior barbeque gas valve located in the back yard. Upstairs, unwind in the large primary bedroom overlooking the backyard, complete with a walk-in closet and private ensuite bath. Two additional bright bedrooms feature generous closets and plenty of natural light, with an updated main bath nearby.The fully finished lower level extends your living space with a spacious family/rec room, laundry area, and plenty of storage.Enjoy low-maintenance living in a quiet community with no through-traffic, just minutes from CSIS headquarters, NRC, Costco, Gloucester Centre, Blair LRT Station, Starbucks, Cineplex, grocery stores, and Highway 417-offering outstanding access in every direction.This home is move-in ready, freshly maintained, and ideal for families, professionals, or investors seeking a convenient East Ottawa lifestyle. Oversized lot wraps around corner to left so would allow a large motorhome ,trailer or boat to drive along side of home for parking or storage. Quick closing available - your perfect Carson Grove home awaits! 24-hour irrevocable on all offers. Note: Some photos virtually staged. (id:48755)
RE/MAX Hallmark Excellence Group Realty
72 Helen Street
North Stormont, Ontario
OPEN HOUSE HOSTED AT ~ 64 HELEN ~ SAT. NOV 29 @ 10am-12pm. Welcome to the TUSCANY! This beautiful new two-story home, to be built by a trusted local builder, in the new subdivison of Countryside Acres in the heart of Crysler. With 3 spacious bedrooms and 2.5 baths, this home offers comfort, convenience, and modern living. The open-concept first floor is designed for seamless living, with a large living area flowing into a well-sized kitchen equipped with a large island perfect for casual dining. The dining area offers an ideal space for family meals, with easy access to a back patio, perfect for outdoor gatherings. Homebuyers have the option to personalize their home with either a sleek modern or cozy farmhouse exterior, ensuring it fits their unique style. Situated in a family-friendly neighborhood, this home offers the perfect blend of country charm and modern amenities. NO AC/APPLIANCES INCLUDED but comes standard with hardwood staircase from main to 2nd level and eavestrough. Flooring: Carpet Wall To Wall & Vinyl (id:48755)
Century 21 Synergy Realty Inc
21 Arbordale Crescent
Ottawa, Ontario
Nestled on a quiet, tree-lined street in the desirable Centrepointe neighbourhood, this extensively renovated freehold townhome (no condo fees) is a true gem. Step inside the spacious tile foyer on the main level, featuring new closet doors, a freshly updated powder room (2023) and a bright family room or office space with direct access to the private backyard patio. The second floor impresses with an elegant living and dining area showcasing gleaming hardwood floors, crown moulding, and a cozy gas fireplace adorned with cultured stone surround.The large, bright eat-in kitchen boasts updated appliances, a stylish subway tile backsplash, and a generous pantry perfect for culinary enthusiasts. Upstairs, the carpet-free third level offers three spacious bedrooms, including a primary suite with a walk-in closet and a beautifully renovated 3-piece ensuite (2023), alongside a full family bathroom (2023).Enjoy your private, fenced backyard retreat featuring mature trees, lush gardens, and a handy storage shed. Conveniently located within walking distance to Centrepointe Park, Centrepointe Theatre, Algonquin College, College Square Shopping Centre, and excellent transit options.This stunning home perfectly combines modern updates with a sought-after location ideal for families and professionals alike. (id:48755)
Royal LePage Performance Realty
125 Norma Street N
Arnprior, Ontario
This newly constructed bungalow offers a harmonious blend of modern design and comfortable living on a substantial lot. Step inside to discover a contemporary, open-plan living area on the primary level, thoughtfully designed to maximize both space and functionality. The seamless flow between the living room, dining area, and kitchen creates an inviting atmosphere perfect for both everyday living and entertaining guests. Natural light floods the interior through large, strategically placed windows, creating a welcoming ambience throughout the main floor.The full bathroom located on the primary level is easily accessible to residents and visitors alike. The bungalow features three well-proportioned bedrooms situated on the main floor, providing comfortable and private retreats. Each room benefits from the abundance of natural light, creating bright and peaceful spaces.Extending the living space outdoors, a deck is conveniently accessible directly from the kitchen. This provides an ideal setting for al fresco dining, relaxing with a morning coffee, or simply enjoying the scenic views of the generous rear garden. Endless possibilities await for outdoor activities, gardening enthusiasts, or simply enjoying the tranquility of a large private yard. Below the main living area, a large, unfinished basement awaits your personal touch and creative vision. This additional space presents a blank canvas for future development, offering the potential to create additional living space, a recreation room, a home office, or customized storage solutions to perfectly suit your individual needs and lifestyle. The charming town of Arnprior, this bungalow offers a peaceful retreat while still providing convenient access to the town centre. Enjoy the quietude of suburban living without sacrificing the amenities and conveniences of downtown access. This property truly offers the best of both worlds - a modern, comfortable home in a serene setting with easy access to the heart of Arnprior. (id:48755)
Innovation Realty Ltd.
6354 Ottawa Street
Ottawa, Ontario
Be the first to live in this BRAND NEW 4Bed/3Bath detached home in Richmond Meadows! Mattamy's popular model, the magnificent 2178 sqft Wintergreen. The Open concept main floor boasts hardwood flooring and 9' ceilings throughout. Electric fireplace in living room. Cozy eat-in kitchen features quartz countertops, backsplash, loads of cabinets and an island. Patio door access to the backyard floods the kitchen with natural light. Huge living room is the perfect space to entertain guests. Primary bedroom with walk-in closet and ensuite with glass shower enclosure. Secondary bedrooms are a generous size. The laundry room & a full bath complete the 2nd floor. Rough-in lower level.This home is Energy Star rated. Your dream home awaits! (id:48755)
Exp Realty
829 Mikinak Road
Ottawa, Ontario
Welcome to 829 Mikinak Road in the highly sought after Wateridge Village community! This impressive 3 storey Mattamy Rideau 2 townhome offers 1810 sq ft sq ft of stylish, sun filled living space and showcases over $60,000 in premium builder upgrades. Featuring 3 bedrooms, 3 full bathrooms, and a rare double car garage, this home stands out for its space, functionality, and modern elegance. The open concept main level boasts 9 ft ceilings, hardwood flooring, and a chef inspired kitchen with a waterfall edge granite island and upscale finishes, perfect for entertaining. Upstairs, you'll find two generous bedrooms, a convenient laundry area, and a primary suite featuring two walk in closets and a spa like ensuite. The entry level offers a versatile den or home office with direct inside access to the double garage, ideal for professionals, hobbyists, or extra storage. Enjoy being steps from parks, NCC trails, the Ottawa River, and top rated schools, with transit, shopping, and restaurants just minutes away. Built in 2020, this is modern, low maintenance living at its finest in one of Ottawa's most desirable neighborhoods. (id:48755)
Exp Realty
13 Grammercy Park
Ottawa, Ontario
BRAND NEW 2-STAGE FURNACE JUST INSTALLED-providing improved energy efficiency, quieter operation, stable temperatures, better air quality, and long-term peace of mind. This rarely offered 3-bedroom townhouse is located in one of Ottawa's most sought-after and centrally located neighborhoods - Central Park. The bright main floor features refinished hardwood floors, an open-concept living and dining area, and a functional kitchen ideal for everyday living. Upstairs, the primary suite offers double doors, a fully custom expanded walk-in closet, and a spa-like ensuite with a quartz vanity, free-standing tub, and custom rainforest shower, while the converted den serves as a unique additional bedroom with vaulted ceilings and tall windows. The fully finished basement includes a family room, a full bathroom with a shower, and plenty of organized storage. Outside, enjoy a fully fenced backyard with a deck and pergola (included). Upgrades include: roof (2017); added insulation (2017); ensuite renovation (2018); pergola (2018); storage refresh (2018); den conversion (2019); under-stairs storage (2019); full interior painting (2019); WiFi lighting system & smart thermostat (2019); hardwood refinished (2023); new washer (2023); owned hot water tank; and a brand new 2-stage furnace. Inquire today to book your showing! (id:48755)
Royal LePage Team Realty
403 - 327 Breezehill Avenue S
Ottawa, Ontario
QUICK CLOSING POSSIBLE! Discover stylish urban living in this upgraded turnkey 2 bedroom condo with each their own ensuite bathrooms just moments from the Civic Hospital (both existing and new locations!), Little Italy, Dow's Lake, O-Train and so much more! Located in the exclusive Radcliffe building by award-winning DOMICILE developer, this unit blends modern comfort with an unbeatable walkable lifestyle. A spacious foyer with double closets brings you into a versatile den, perfect for a home office or study. The bright, open-concept living and dining area extends to a private covered balcony with a gas BBQ hookup (BBQ included!). The well appointed kitchen offers granite countertops, a breakfast bar, stainless steel appliances (including gas stove), ample cabinetry and upgraded flooring. The primary suite features double closets and a luxurious 4 pc ensuite, while the second bedroom also has its own ensuite bathroom. Additional perks include recently refinished flooring, recent repainting, in-unit laundry, underground parking and TWO storage lockers (1 being on the same floor as the unit). Condo fees include heat and water, plus access to excellent amenities: a gym, party room, bike storage and underground parking. Set in one of Ottawa's most desirable and walkable neighbourhoods, you're steps from cafes, restaurants, parks and the LRT station...making commuting effortless, whether downtown or to the airport (just a 20-minute direct transit ride). Just 5 minutes drive to the Civic Hospital! Ideal for urban professionals seeking low-maintenance living without compromising on location or lifestyle. Easy to view! (id:48755)
Exp Realty
166 Prince Albert Street
Ottawa, Ontario
Welcome to this charming 2-bedroom, 1.5-bathroom home set on a large lot with excellent curb appeal and an easy commute to downtown. Both bedrooms are very well proportioned - the primary suite even includes a handy 2-piece powder room for added privacy. The main level offers bright living spaces and a functional flow, while the lower level presents a cozy family room anchored by a wood stove - perfect for relaxing evenings or entertaining. Outside you'll find a detached garage for storage or workshop use, plus a deck ideal for barbecues or morning coffee. You'll also appreciate the location: within walking distance to local schools, public transit, and the nearby Overbrook Community Centre - all contributing to a lifestyle of ease and accessibility. A wonderful opportunity to own a well-located property with space to grow and personalize. (id:48755)
Royal LePage Integrity Realty
883 Oceane Street
The Nation, Ontario
Discover this beautiful 4-bedroom bungalow, located in Limoges, built in 2014 and maintained in pristine condition. Thoughtfully designed with comfort and style in mind, this move-in ready home offers an open-concept layout, elegant finishes, and modern updates throughout. The heart of the home is the spacious kitchen, featuring rich wood cabinetry, ample storage, stainless steel appliances, and a large island perfect for entertaining. The bright dining area flows seamlessly into the inviting living room - ideal for family gatherings and everyday living. The main floor hosts two well-sized bedrooms, including a serene primary suite filled with natural light. Downstairs, the finished lower level offers a generous family room, and two additional bedrooms, a full bathroom, and a versatile flex space - perfect for a home office, gym, or playroom. Step outside to enjoy your private backyard oasis, complete with a new fence (October 2024) and a large deck (2023) - ready for summer barbecues or quiet evenings under the stars. Located on a quiet street in a family-friendly neighborhood, you're just minutes from schools, parks. This home has the ability to be made into an in-law suite or two units. (id:48755)
Exp Realty
2028 Othello Avenue
Ottawa, Ontario
Welcome to your peaceful oasis-this charming single-family home offers unmatched privacy with no rear neighbours, creating a tranquil backdrop for everyday living. Inside, you'll find two generously sized bedrooms and a versatile main floor den, ideal for working from home or unwinding with a good book. Step out onto the expansive deck, perfect for summer gatherings and weekend BBQs, complete with a natural gas hookup for effortless outdoor cooking. The spacious backyard features a handy shed for extra storage, and the rear gate provides direct access to Weston Park-perfect for morning strolls or playtime with the kids. Conveniently located within five minutes of Elmvale Acres Mall, grocery stores, and the transit station, this home also sits near numerous schools and the General Hospital, making it ideal for families and professionals alike. Whether you're hosting friends or enjoying quiet evenings under the stars, this home blends comfort, convenience, and serenity in one inviting package. (id:48755)
RE/MAX Hallmark Realty Group
11 Grove Street
South Dundas, Ontario
Welcome to 11 Grove Street! Located on a peaceful cul-de-sac in the friendly and growing community of Iroquois. This home is ideally situated close to all amenities, making it perfect for families and individuals alike. This open concept bungalow offers a 4 bedrooms two bathroom meticulously maintained home, is showing pride of ownership from all angles. The main floor offers three generous sized bedrooms, two bathrooms including an ensuite. Large living room, open concept dining and kitchen area with plenty of daylight! In the fully finished basement you will find an additional bedroom (currently sewing room), playroom, tv area , laundry room and plenty of storage. Outside, the newer front composite deck and aluminum railing welcomes you home, the backyard offer's a newer (2024) wood deck with nat gas bbq connection, ideal for entertaining or relaxing. With an attached double garage / workshop makes this home the ideal location that provides tranquility and convenience! Upgrades in the past 8 years approximately are the roof, furnace, front and back deck. Don't miss your chance to make this beautiful home yours! (id:48755)
RE/MAX Affiliates Realty

