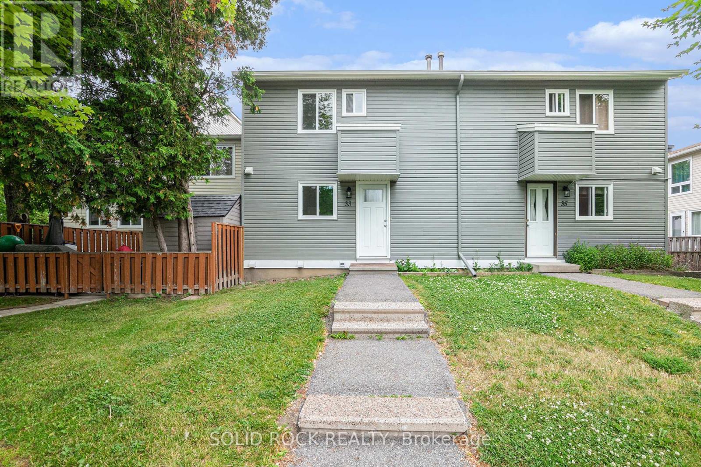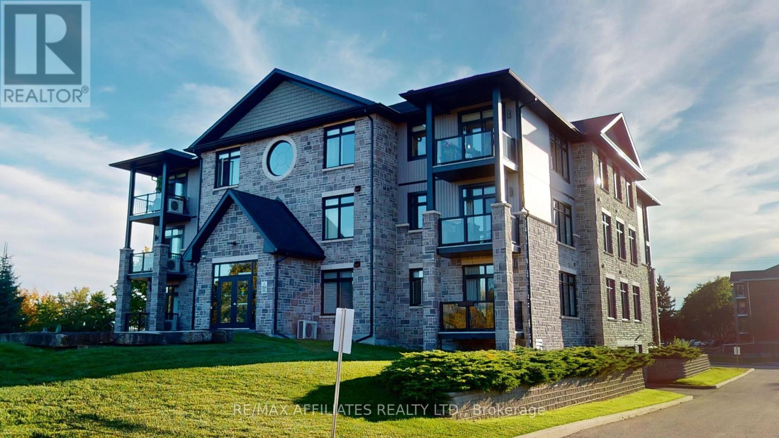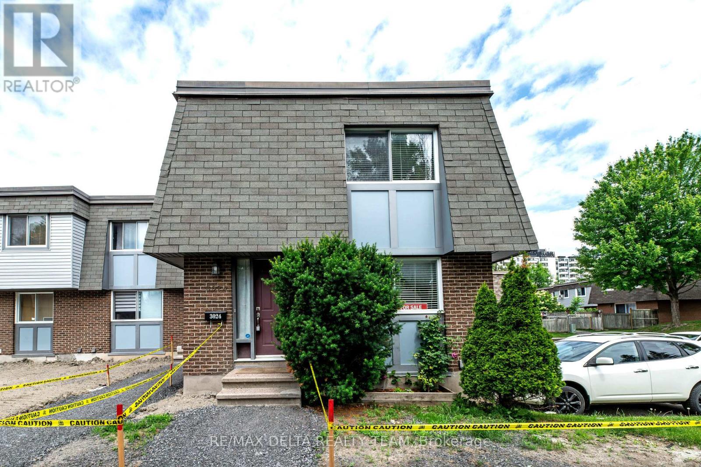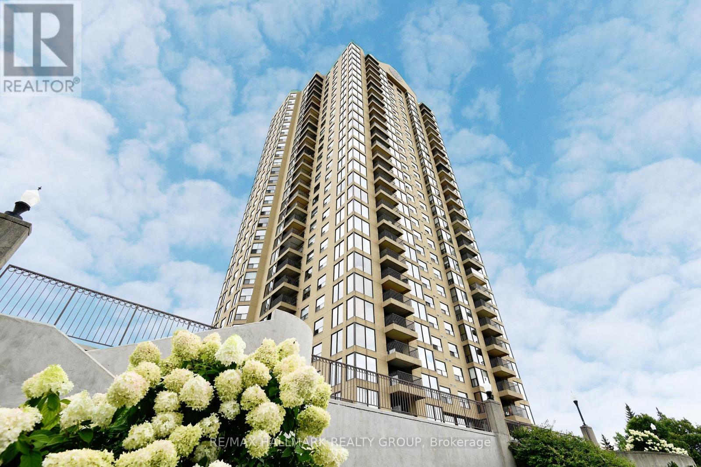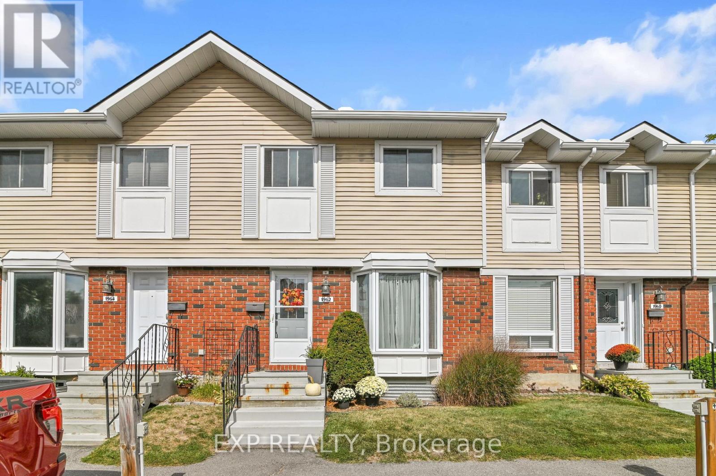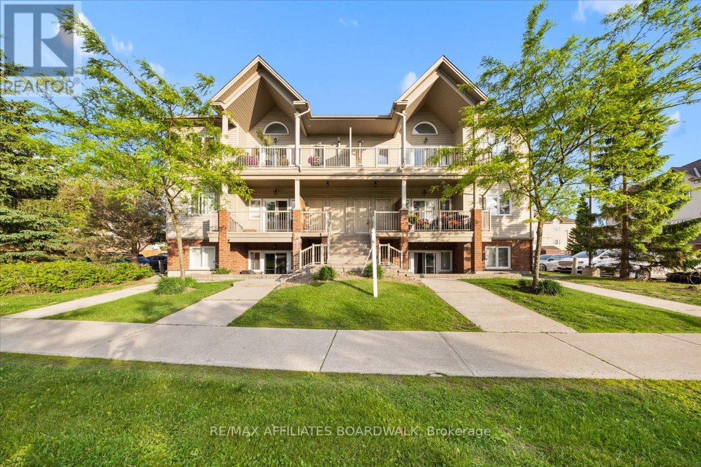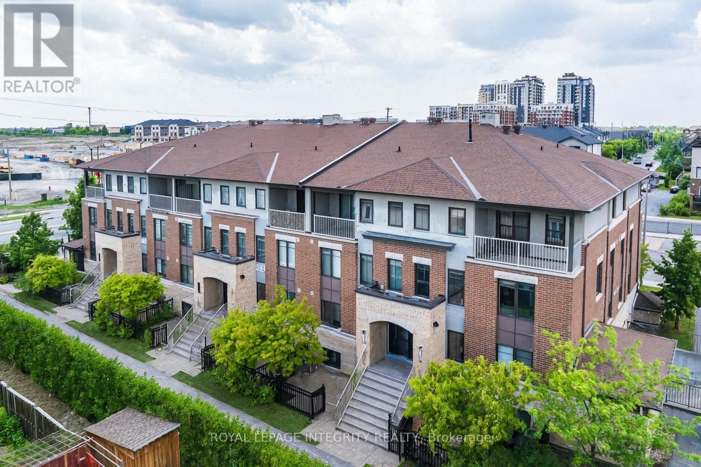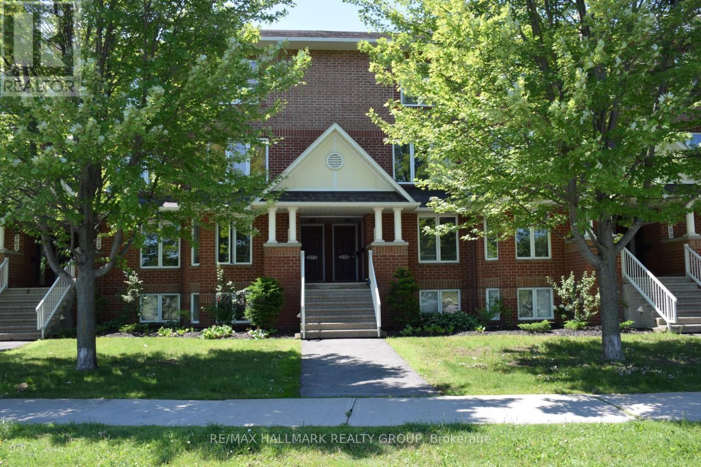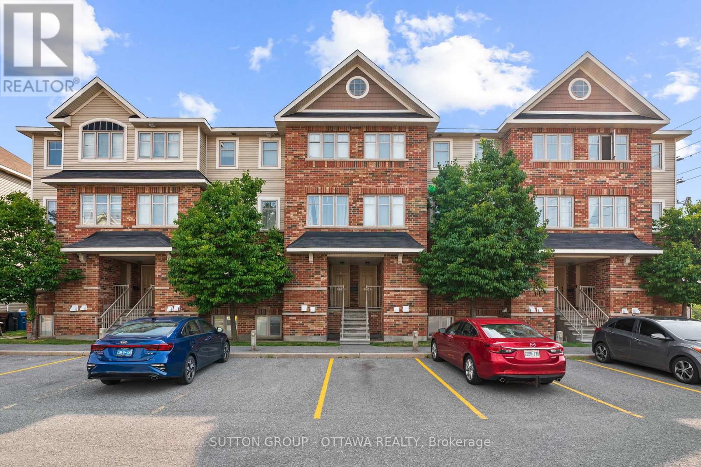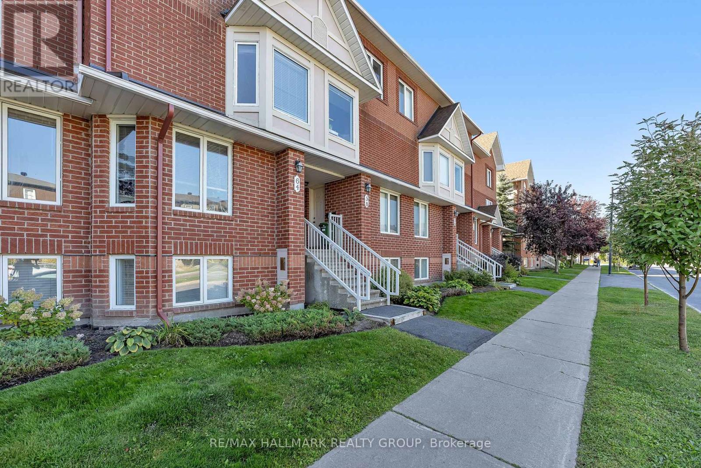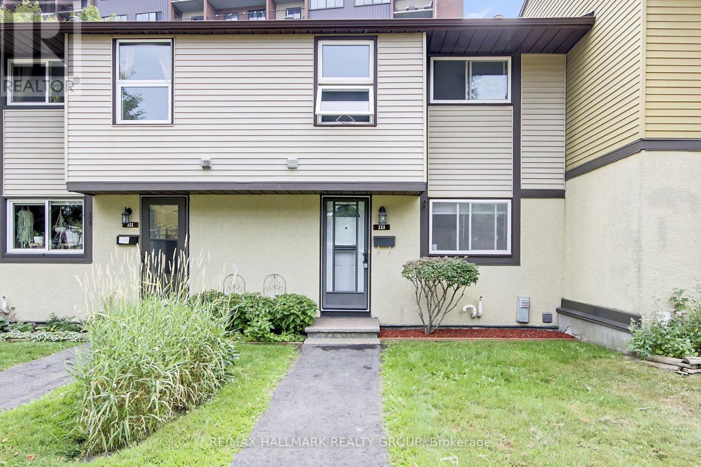33 Thistledown Court
Ottawa, Ontario
Newly Renovated- nothing to do here but just move in and enjoy your home for the summer! An End Unit, Nestled in a mature complex, this property is surrounded by trees and greenspaces. Plus it has 3 beds and 2 full baths- you have room for everyone! Situated in the heart of Barrhaven, there have been extensive renovations throughout! All new Flooring- including the ceramic, laminate, and wall-to-wall carpet. ALL NEW L light Fixtures. A BRAND NEW KITCHEN with new stainless steel appliances. Fully RENOVATED BATHROOMS with modern fixtures and finishings. The main floor features an open-concept living and dining area with access to a fenced yard- ready for your landscaping touches. The finished lower level offers a versatile rec-room space, a Full bath, and a flexible Den space- suitable for a home office or a home gym! From here, you can walk to Water Baker Sports Centre, John McCrae Secondary or Jockvale Elementary School! Plus it is extremely close to shopping/ groceries/ parks and more. Book your showing today. (id:48755)
Solid Rock Realty
302 - 1109 Millwood Avenue
Brockville, Ontario
Welcome to your dream condo in the heart of beautiful Brockville! This bright and spacious 2-bedroom, 2-bathroom gem is all about comfort and convenience. Step into the stunning kitchen, where bright white cabinetry and sleek quartz countertops make cooking a breeze. The open-concept design flows seamlessly into the living space, highlighted by beautiful, oversized windows that flood the home with natural light. With 9ft ceilings, the space feels even more airy and inviting. The primary bedroom boasts a private ensuite for your perfect retreat, and there's even in-unit laundry for added convenience. Step out onto your beautiful balcony on the top floor, where you can sip your morning coffee or unwind while taking in the stunning city views. Stay cozy with in-floor radiant heat and enjoy natural gas and central air conditioning year-round. Plus, this condo is wheelchair accessible! Located just steps from shops, dining, and walking trails, your perfect home awaits! (id:48755)
RE/MAX Affiliates Realty Ltd.
- - 3024 Fairlea Crescent
Ottawa, Ontario
Welcome First Home Buyers or Investors: This beautifully maintained and upgraded END UNIT townhome (Feels like a detached home) is perfect for first-time buyers or investors. This home features an updated kitchen with additional custom cabinets for recycling bins and a pantry, an open concept living/dining room with patio doors leading to a good-sized yard with a storage shed. The second level offers three good-sized bedrooms and a full bathroom. The finished basement has an updated family room, laundry room, and a FULL BATHROOM. CARPET FREE! Central Air Conditioning 2017. Recently painted. AMAZING LOCATION close to the shopping plaza at Heron Gate Mall, public transit, restaurants, outdoor pool, and many parks nearby.24 hours irrevocable on all offers. Vacant Property is easy to show, Status Certificate available upon request, Condo Fees cover:- Building Insurance, Water, Lawn Maintenance, Snow Removal & External maintenance (id:48755)
RE/MAX Delta Realty Team
503 - 545 St Laurent Boulevard
Ottawa, Ontario
Move in ready, two bedrooms two full bathroom condo in sought after Le Parc. Bright & spacious dining/living room w/floor to ceiling windows. Features 2 sizeable bedrooms, 2 full updated bathrooms and in unit laundry. Large private balcony, and storage locker. Approx 1040 sq ft. Condo fees includes heat, hydro, water & recreational amenities such as indoor & outdoor pools, beautifully landscaped grounds w/walking paths, pond, exercise room & racquet courts, sauna, rec. room, 24/7 security and more. Many updates. Laminate and hardwood flooring. Great parking spot. Check this one out! (id:48755)
RE/MAX Hallmark Realty Group
1962 Greenvale Lane
Ottawa, Ontario
This beautifully renovated condo backs directly onto Saint Francois Park with no rear neighbours and features a fully fenced backyard for privacy and outdoor enjoyment. Inside, you will find large bright rooms, a finished basement, updated kitchen with quality appliances, and modern bathrooms. The homes well-kept condition makes it truly move-in ready. Conveniently located within walking distance to grocery stores, schools, public transit, and parks. Don't wait, a place like this won't last- schedule your showing today! (id:48755)
Exp Realty
I - 241 Crestway Crescent Drive
Ottawa, Ontario
Discover this beautifully updated upper-level 2-bedroom condo, complete with TWO (2) owned PARKING spaces, a rare and valuable find! Boasting plenty of upgrades, this home features freshly professionally painted interiors, stylish new laminate flooring, cozy berber carpet (on the stairs), a spacious design, and sleek and stylish window treatments throughout. Step into a bright, airy space enhanced by vaulted ceilings, large windows, and sliding patio doors that flood the home with natural light from sunrise to sunset. The open-concept living and dining area offers the perfect setting for hosting friends or relaxing with family. The modern kitchen is both functional and inviting, equipped with stainless steel appliances, ample cabinetry for storage, and a convenient breakfast bar, ideal for casual meals or morning coffee. Both bedrooms are generously sized, offering plenty of closet space and comfort, complemented by a full, well-appointed bathroom (including a large tub and shower) .Enjoy the outdoors from your covered private balcony, perfect for BBQing or unwinding with a book. Additional highlights include in-suite laundry, a large pantry, and extra storage space for all your essentials. Immaculately maintained and move-in ready, this condo is ideally situated close to public transit, shopping, parks, schools, and other essential amenities. Experience the ease and lifestyle of condo living at its finest. (id:48755)
RE/MAX Affiliates Boardwalk
D - 780 Chapman Mills Drive
Ottawa, Ontario
Welcome to this beautifully upgraded 2 bed + large den upper corner unit with everything Barrhaven has to offer. This bright southwest-facing home stands out with brand new high-end vinyl floors throughout, freshly painted with a completely updated kitchen featuring new countertops, never-used stainless steel appliances (stove, microwave/hood fan), and tons of cabinetry. Spacious open-concept layout easily fits living, dining, and lounge areas. Upstairs offers two full-sized bedrooms, a huge den (perfect for an office or a studio), full 4-piece bath, and linen storage. The primary bedroom boasts a large walk-in closet and access to a private balcony for sunny retreats. Enjoy ultimate convenience with in-unit laundry, a main floor powder room, and rare heated underground parking right near your units entry - the most convenient spot in the complex. Tucked into a quiet corner of the street, this unit feels extremely private and peaceful. Top-rated schools, parks, multiple grocery stores and the Chapman Mills shopping district are all within walking distance - this location truly is the best of Barrhaven living. Please reach out to Veronika at [email protected] to book your showings! (id:48755)
Royal LePage Integrity Realty
281 Aquaview Drive
Ottawa, Ontario
An excellent opportunity awaits with this bright and spacious 2-bedroom, 3-bathroom condominium in a desirable Orleans location. Ideally situated close to shopping, transit, schools, and a park across the street, this well-laid-out unit features an open-concept living and dining area with large windows, and access to a private balcony and steps to common area green space. The functional kitchen includes ample cabinet space and stainless steel appliances. Both bedrooms are generously sized, with each having their own ensuite bathroom. While the home has been tenant-occupied and could benefit from a deep clean and some inexpensive repairs, it presents a fantastic chance to add value and make it your own. With in-unit laundry, two full bathrooms, one powder room, storage space and great bones throughout, this is a promising investment or starter home in the vibrant, growing community of Avalon. Interior photos of the home are from prior to the current tenant. (id:48755)
RE/MAX Hallmark Realty Group
159 Keltie Private
Ottawa, Ontario
Welcome to easy living in this beautifully maintained 2-bedroom, 2-bathroom condo, perfectly located close to all the amenities Barrhaven has to offer. With high ceilings and an open-concept layout, this bright and spacious unit offers comfort, convenience, and modern flair.Enjoy your own private patio with no rear neighbours a retreat thats perfect for morning coffee or summer BBQs (yes, barbecues are allowed!). The unit includes two dedicated parking spots and benefits from low condo fees, making it a fantastic choice for first-time buyers, downsizers, or investors.The thoughtfully designed layout features two generously sized bedrooms, two bathrooms, and in-unit laundry. With shopping, transit, parks, and restaurants just minutes away, this home checks all the boxes for stress-free condo living. (id:48755)
Sutton Group - Ottawa Realty
67 - 131 Rushford Pvt
Ottawa, Ontario
**Upgraded 2-Bedroom, 2.5-Bathroom Row Home** Welcome to this stylish and well-maintained 2-bedroom, 2.5-bathroom row unit featuring modern upgrades and a prime location. The bright and open main floor boasts a contemporary kitchen with ample cabinetry and stainless steel appliances. The spacious living and dining area features a cozy wood-burning fireplace and a walkout to the balconyperfect for relaxing. A convenient 2-piece powder room completes this level. Upstairs, the primary bedroom offers a walk-in closet, while a second generously sized bedroom provides ample space. The upgraded 4-piece main bathroom and upper-level laundry with a stacked washer/dryer add to the convenience. The lower level presents a versatile space ready for customization, along with a 3-piece bathroomperfect for an additional living area or home office. Enjoy maintenance-free living with condo fees covering water, caretaker, management, and building insurance. Ideally located near Conroy Pit, Walkley-Albion Park, public transit, Greenboro train station, and Greenboro Community Centre, this home is in a highly sought-after neighborhood. Dont miss this fantastic opportunityschedule your viewing today! (id:48755)
Exp Realty
62 Lakepointe Drive
Ottawa, Ontario
Welcome to 62 Lakepoint Drive, an inviting upper stacked home nestled in the heart of Orleans. Perfectly situated across from a serene pond, park and walking path, this property offers a lifestyle of convenience. Step inside to find a freshly painted interior with newly cleaned carpets, creating a bright and move-in ready space. The spacious kitchen is designed for both everyday living and entertaining, with plenty of room to gather around with friends and family. The eat-in area opens up to a balcony, perfect for enjoying your morning coffee or an evening unwind. The upper floor layout features two generously sized bedrooms, each with its own full ensuite bathroom, ideal for privacy and functionality. The second bedroom also offers access to a private balcony. Located on the main transit line and close to schools, shopping, and all essential amenities, this home offers unmatched convenience. As an added bonus, this property includes TWO dedicated parking spots, a rare and valuable feature that enhances both lifestyle and investment potential. Whether you're a first-time buyer, investor, or looking for a low-maintenance lifestyle, this property is an excellent opportunity with strong rental potential. (id:48755)
RE/MAX Hallmark Realty Group
113 - 2570 Southvale Crescent
Ottawa, Ontario
Open House Saturday & Sunday September 20 & 21, 2 - 4 PM. Welcome to this beautifully upgraded and meticulously maintained townhome a rare opportunity to own a property where every inch of it has been cared for with precision and pride by a professional contractor from day one. Every detail has been thoughtfully improved, with approximately $70,000 worth of upgrades and renovations that truly set this home apart. Inside, you'll find a warm and inviting layout that blends craftsmanship and comfort. The kitchen has been tastefully updated with beautiful finishes and quality appliances. All bathrooms feature stylish renovations. Durable flooring runs throughout, creating a clean, cohesive flow. The attention to detail is unmatched - floors, stairs, and beams have all been professionally leveled throughout the house to ensure long-lasting stability. Outside - step into your private, professionally built backyard oasis, complete with a new premium-wood deck the perfect setting for morning coffee, summer BBQs, or evening gatherings with friends. This turnkey home is ideally located in a vibrant neighborhood just minutes from some wonderful schools, St. Laurent Shopping Centre, cafés, restaurants, the public library, CHEO, The Ottawa Hospital, and Hwy 417 offering convenient city living with a warm residential feel. Move in with confidence knowing every inch of this home has been cared for with expert precision. Now ready for its next chapter, this property offers true peace of mind and effortless living. One parking space is included (additional parking may be available by joining the condos waitlist). Condo fees: $544.52/month (due to reserve fund rebuilding program ending Dec 2027, after that reverting back to approx. $440/month), covering water, sewer, building insurance, lawn care, snow/garbage removal (parking area). This is a unique opportunity to own an affordable property in an ideal location - just minutes from Downtown Ottawa. (id:48755)
RE/MAX Hallmark Realty Group

