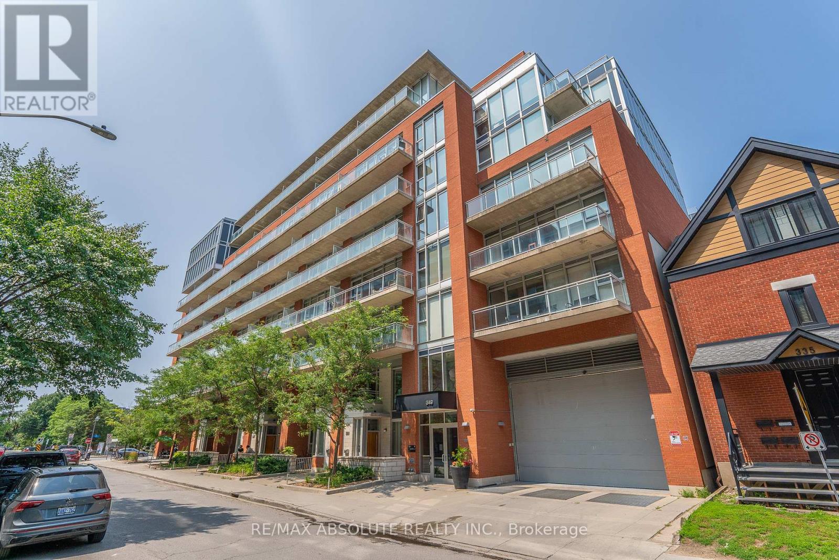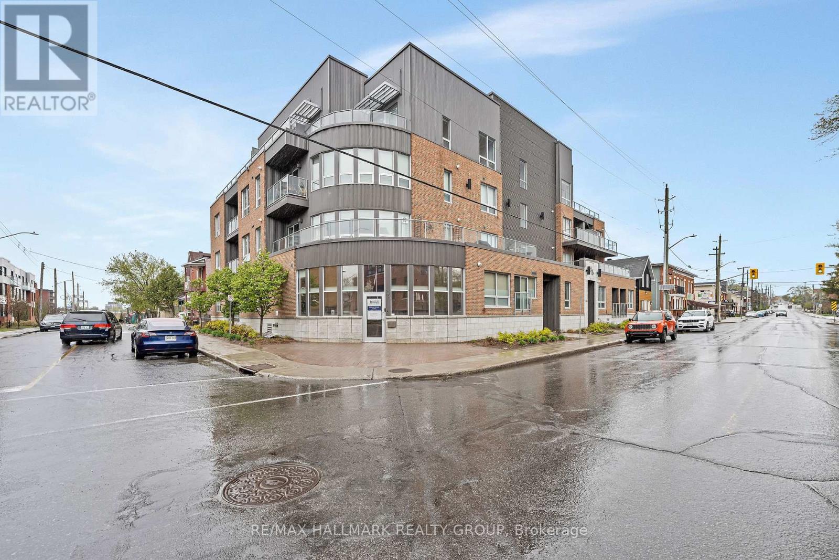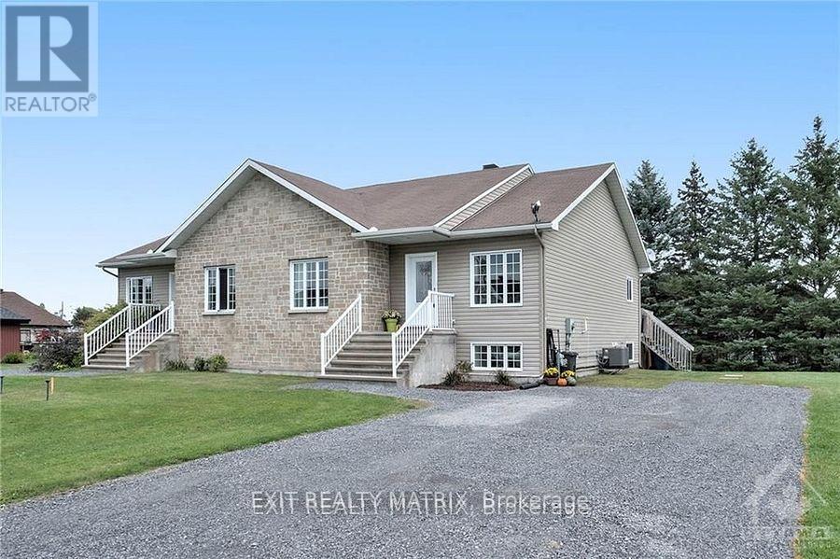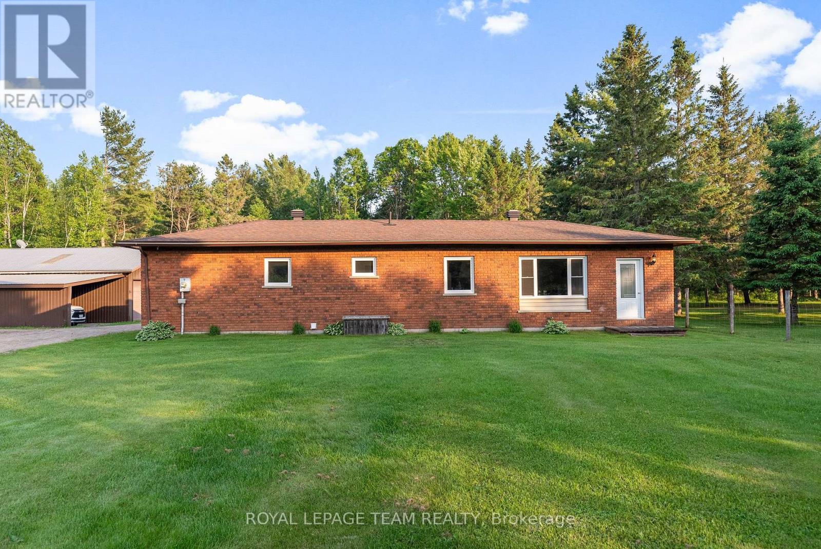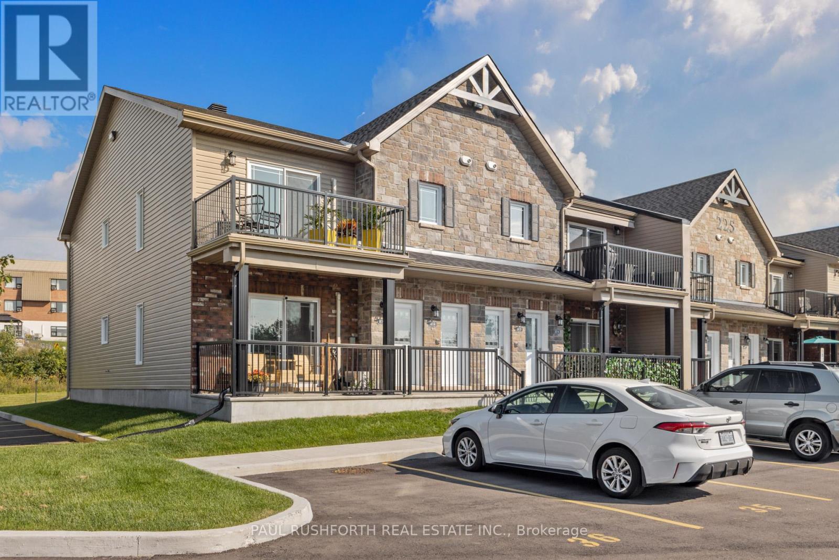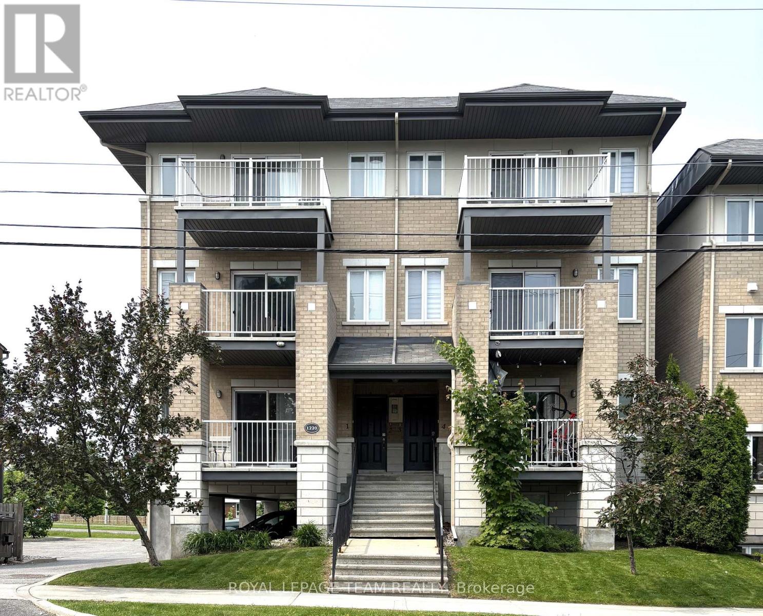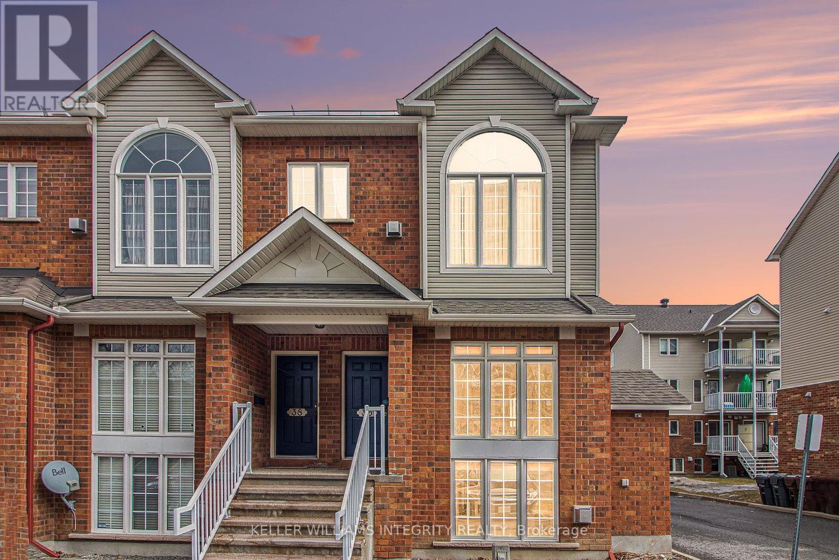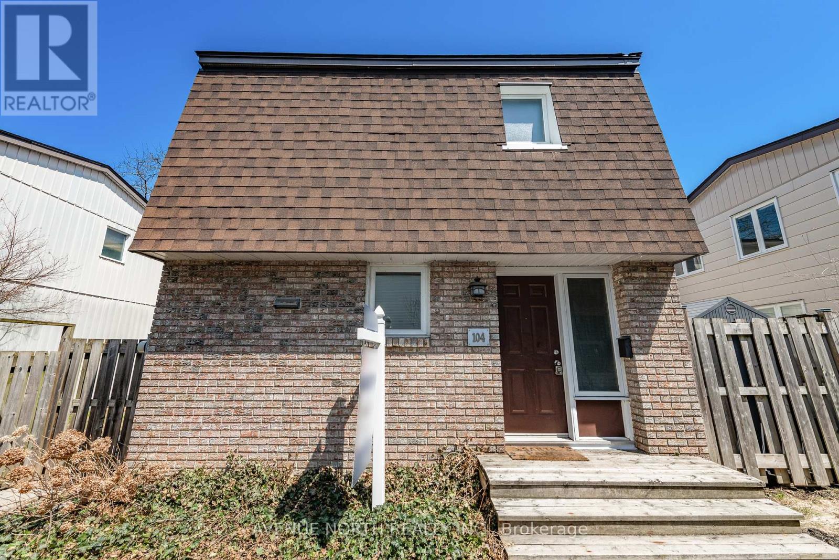422 - 349 Mcleod Street
Ottawa, Ontario
Spacious and stylish, this Stockholm Model condo offers 1 bedroom + DEN, 2 bathrooms, and 760 sq. ft. of living space plus an 84 sq.ft. balcony with stunning views. Designed with premium finishes, it features 9+ ceilings, engineered hardwood floors, stainless steel appliances, a European-inspired kitchen and bathrooms, quartz countertops, and custom blinds. This building offers exceptional amenities, including a party room, exercise room, and courtyard. Convenience is at your doorstep, with Shoppers, LCBO, and Starbucks right in the building, plus an array of shops, restaurants, and nightlife just steps away. Dont miss your chance to live in one of Ottawas most sought-after locations. Book your private tour today! (id:48755)
RE/MAX Absolute Realty Inc.
108 - 1348 Bakker Court
Ottawa, Ontario
Welcome home! This stylish, beautifully updated well-kept 3-bedroom, 2-bathroom townhouse condo is move-in ready. Offering modern style, comfort, and convenience. The open-concept main floor is filled with natural light from west-facing front window, creating a bright and inviting space. The updated kitchen with appliances included features ample counter space and modern finishes for day to day living and entertainment complete with a lovely and convenient powder room. Upstairs, the spacious primary bedroom boasts double closets and cheater access to a full bathroom, with two additional bedrooms offering comfort for family, guests, or a home office. The finished basement adds versatile living space for a gym, office, or entertainment room, as well as a separate laundry area with laundry tub and added storage space. Enjoy how practical the front and back entrances are, with a playground right in your front yard, perfect for watching your kids at play. The private, fenced backyard features new patio stones 2023 and requires no maintenance. Updates include a new furnace and A/C in 2020. Minutes from schools, parks, shopping, public transit, 2 min walk from nearly completed LRT, and proximity to Hwy 174 makes this location ideal for a quick and easy commute to our Nation's Capital. Condo fees $365. Additional parking available at $55/month. Hot water tank rental: $25/month. Don't miss this turnkey opportunity! 24 hrs irrevocable on all offers. (id:48755)
RE/MAX Delta Realty
H - 225 Citiplace Drive
Ottawa, Ontario
Bright and Beautiful 1090 sq ft 2 Bed and 2 Bath Condo! This condo is a must see with open concept living and modern finishes also featuring 9 foot ceilings throughout the home, vinyl floors, open concept living, a chef's kitchen with large island, stainless steel appliances, oversized windows allowing unobstructed views and sunlight to pour in all day long, and in unit laundry. The primary bedroom is large with 3 piece ensuite along with a second bedroom and second full bathroom and oversized balcony that is perfect to relax on. Located near a natural conservation area, shops and restaurants, this condo has it all! (id:48755)
Fidacity Realty
K - 30 Jaguar Private
Ottawa, Ontario
This impeccably maintained unit offers a 2-bedroom, 2-full-bath stacked layout, perfect for your new home. The bright, open-concept floor plan features a spacious living and dining area, a well-designed kitchen, and a master bedroom with a walk-in closet and a 3-piece luxury ensuite. Theres also a second good-sized bedroom with a full bath, ample storage in the utility room, and the convenience of in-unit laundry. Parking is just steps from the front door. This prime location provides easy access to groceries, schools, shopping centres, and numerous amenities. The low-maintenance property and low condo fees (including water) make it ideal for first-time buyers and investors. (id:48755)
Right At Home Realty
552 Lakeridge Drive
Ottawa, Ontario
Welcome to 552 Lakeridge Drive - a bright and spacious upper-level terrace home nestled in the heart of Avalon. With TWO parking spots and an unbeatable location just steps from parks, top-rated schools, transit, and shopping, this home offers both comfort and convenience. Step inside to a thoughtfully designed layout featuring open-concept living and dining areas - perfect for hosting or simply unwinding at the end of the day. The kitchen includes a handy breakfast bar and flows into a bonus rear nook, ideal for a coffee station, home office, or intimate dining space, with direct access to your private balcony. Upstairs, you'll find two large bedrooms, each with its own ensuite bathroom and generous closet space - ideal for privacy and everyday ease. This level also features in-unit laundry and a spacious storage area, keeping everything within reach and organized. With a brand-new furnace (2024), durable laminate flooring, and soft carpeting where it counts, this move-in-ready home delivers on space, function, and peace of mind. Welcome to low-maintenance living in a community you'll love to call home. (id:48755)
Exp Realty
201 - 390 Booth Street
Ottawa, Ontario
Welcome to Z6 Urban Lofts, a modern low-rise condo ideally situated in the heart of Ottawa's West Centre Town. This spacious one-bedroom plus den unit offers an exceptional urban lifestyle, steps away from the Pimisi LRT station and surrounded by the vibrant communities of Little Italy, Chinatown, and Dows Lake. Inside, the unit features nine-foot ceilings and hardwood floors throughout an open-concept layout designed for comfort and entertaining. The kitchen boasts stainless steel appliances, upgraded cabinetry, and a generous granite breakfast bar that seamlessly integrates with the living and dining areas. A private west-facing balcony with a gas hookup offers a quiet outdoor retreat. The primary bedroom includes a full ensuite bathroom, complemented by a second full bath for guests. A bright den provides ideal space for a home office or reading nook. Additional highlights include in-unit laundry, central air conditioning, and exclusive underground parking. This condo also comes with two storage lockers one on the same floor and another designated bike locker for versatile storage options. Positioned in a well-managed building with fiber optic internet included in the condo fees, this stylish and functional home is perfect for anyone seeking the best of urban living in Ottawa. Property taxes include a levy - Taxes $4,232.57 + Levy of $91 = $4323.57 per year (id:48755)
RE/MAX Hallmark Realty Group
6 Telegraph Crescent
Alfred And Plantagenet, Ontario
Step into this stunning semi-detached bungalow nestled in a charming neighborhood. Revel in the elegance of hardwood floors, a fully finished basement, and an inviting open-concept living area. The spacious kitchen offers ample room for both family gatherings and entertaining guests. Upstairs, two generous bedrooms await, complemented by an additional bedroom in the pristine finished basement. Downstairs, discover versatile spaces suitable for a family room, entertainment hub, gym, or expansive home office. Outside, a sizable front and back yard beckon for leisure and enjoyment. Don't hesitate schedule your viewing now. This exceptional property won't stay on the market for long!, Flooring: Hardwood, Flooring: Ceramic, Flooring: Laminate (id:48755)
Exit Realty Matrix
14617 60 Highway
Hagarty And Richards, Ontario
Tucked just off Highway 60 on nearly 2.5 acres, this charming detached bungalow in Killaloe blends comfort & country charm, all just minutes from Golden Lake, Round Lake, and Barrys Bay. Step into a spacious, reimagined foyer & kitchen, beautifully opened up for seamless flow and modern function. The recently updated kitchen features sleek stainless steel appliances & abundant natural light, perfect for entertaining. Updated laminate flooring adds character and continuity throughout. With 2 cozy bedrooms & a versatile den that easily converts to a third bedroom or home office, you'll have room to grow. The full bathroom, refreshed in 2025, sparkles with a modern touch. The wood furnace keeps things toasty in the cooler months, and a large detached garage with carport and extra storage offers all the room you need for tools, toys, or weekend projects. Quiet, convenient, and full of potential, this home is the perfect mix of rural charm and modern updates. Escape the noise and come live the good life on the edge of town. (id:48755)
Royal LePage Team Realty
407 - 330 Montee Outaouais Street
Clarence-Rockland, Ontario
This to be built 2-bedroom, 1-bathroom condominium is a stunning end unit home that is surrounded by amazing views. The concrete construction of the house ensures a peaceful and quiet living experience with minimal outside noise. You will get to choose all of the finishings for your unit. Backing onto the Rockland Golf Course provides a tranquil and picturesque backdrop to your daily life. This home comes with all the modern amenities you could ask for, including in-suite laundry, parking, and ample storage space. The location is prime, in a growing community with easy access to major highways, shopping, dining, and entertainment. Photos have been virtually staged. The photos shown are of an upper middle floor model unit from a similar project located at a different site. They are provided for informational and illustrative purposes only. Floor plan may be mirror image. Projected occupancy is Spring/Summer 2026. (id:48755)
Paul Rushforth Real Estate Inc.
4 - 1220 Mcwatters Road
Ottawa, Ontario
Welcome to this lovely 2-bedroom, 2.5-bathroom unit that presents a fantastic opportunity for first-time homebuyers, investors, or those looking to downsize. The main floor features an open-concept design, seamlessly integrating the kitchen, living, and dining areas, along with a convenient 2-piece bathroom. The kitchen is well-appointed with granite countertops and stainless steel appliances, and you'll love the charming balcony ideal for enjoying your morning coffee. On the lower level, you'll find two good-sized bedrooms. The primary bedroom includes a 4-piece ensuite, and there is a second 4-piece bathroom for added convenience. This unit also offers the ease of in-unit laundry and includes one parking space. The location is truly convenient, with close proximity to the Queensway and a future light rail station, making commuting a breeze. You'll also appreciate being near parks, schools, shopping centers, and more. (id:48755)
Royal LePage Team Realty
36 - 1512 Walkley Road
Ottawa, Ontario
Welcome to this Move-In Ready 2-bedroom 2-bathroom end unit stacked condo in a desirable Location situated next to transit, shopping, and recreation. This home boasts massive two-storey windows that flood both the open-concept main floor and lower-level family room with natural light. The main level features an open concept living and dining area, finished with stylish laminate flooring, creating a warm and inviting atmosphere. At the rear, you'll find a generously sized kitchen with a functional layout, ample cabinet space, a cozy eat-in area, and exclusive access to your private deck and outdoor living space. Newly updated tiles and modern appliances add a fresh new look. A nicely finished powder room completes the main floor. The lower level is a true highlight, offering high ceilings, a grand family room with soaring ceilings, expansive windows, and a cozy gas fireplace, perfect for relaxing or entertaining. The primary bedroom comfortably fits a king-sized bed and features a walk-in closet along with direct access to a 4-piece cheater en-suite. The second bedroom is ideal as a guest room, home office, or child's bedroom. 1 surface parking spot right outside your unit is included plus ample visitor parking available for your guests. Located in a vibrant and welcoming community, this home is an excellent opportunity for first-time buyers or those seeking more space at an affordable price. Schedule your showing today! (id:48755)
Keller Williams Integrity Realty
104 - 3260 Southgate Road
Ottawa, Ontario
Welcome to this beautifully maintained and charming 3-bedroom, 2-bathroom townhome in Hunt Club nearby a community salt water pool, and nestled in the heart of a vibrant and sought-after community! This charming condo offers an abundance of living space, perfect for families, professionals, or anyone who enjoys modern living. Enjoy the privacy of your own fenced-in yard, ideal for outdoor dining, gardening, or simply relaxing in the sunshine. Step inside to a bright and sun-filled main floor that features a warm and welcoming kitchen, a dedicated dining area, and a large family room that's perfect for entertaining guests or cozying up for a quiet evening. Upstairs, you'll find three generously sized bedrooms, each with ample closet space, and a full bathroom. The fully finished lower level is a standout feature, complete with a powder room and a recreation space with endless possibilities for customization. Whether you dream of a home gym, a media room, a quiet office, or a playroom, this space is ready to adapt to your lifestyle. With easy access to top-rated schools, shopping centres, parks, public transit, and all the amenities you could need, this home truly offers the perfect blend of comfort and convenience. Don't miss your chance to make this wonderful property your own, book your showing today! Roof 2012. Furnace 2013. Attic Insulation 2016. (id:48755)
Avenue North Realty Inc.

