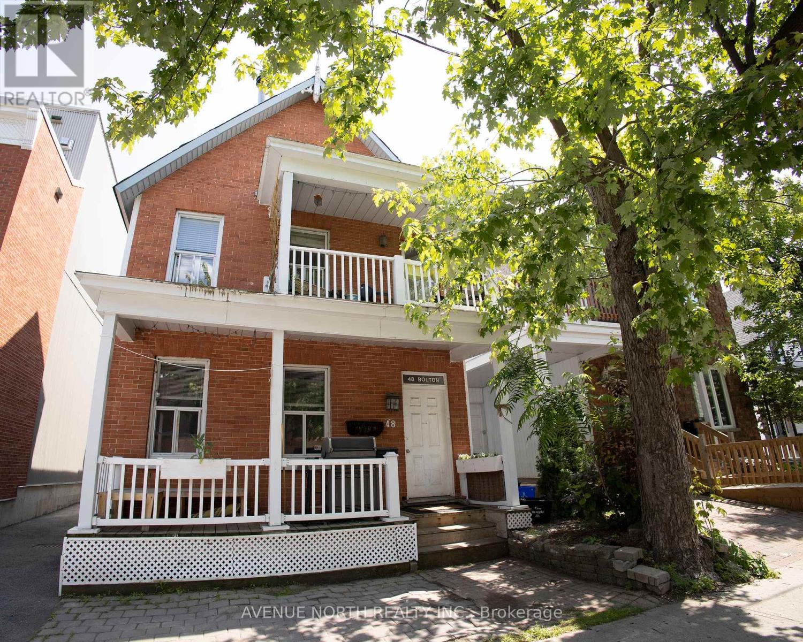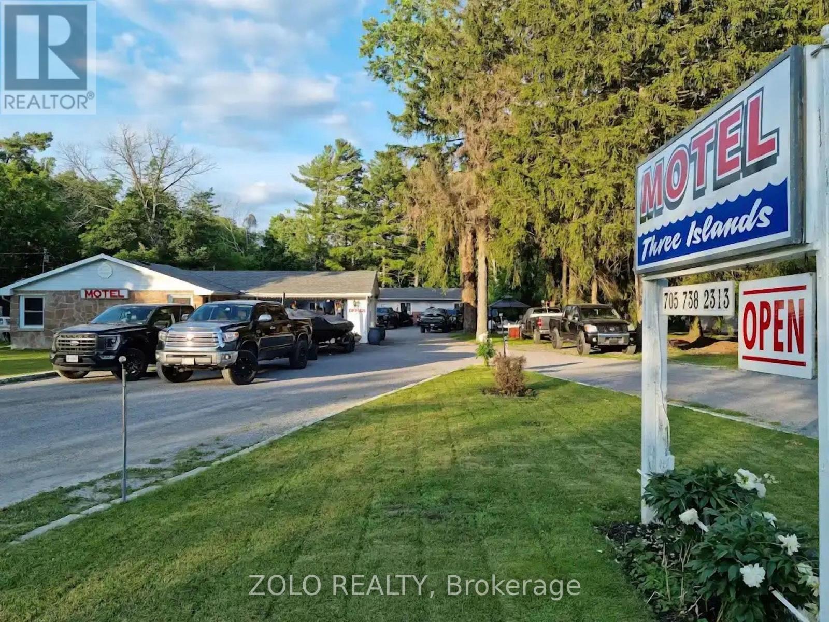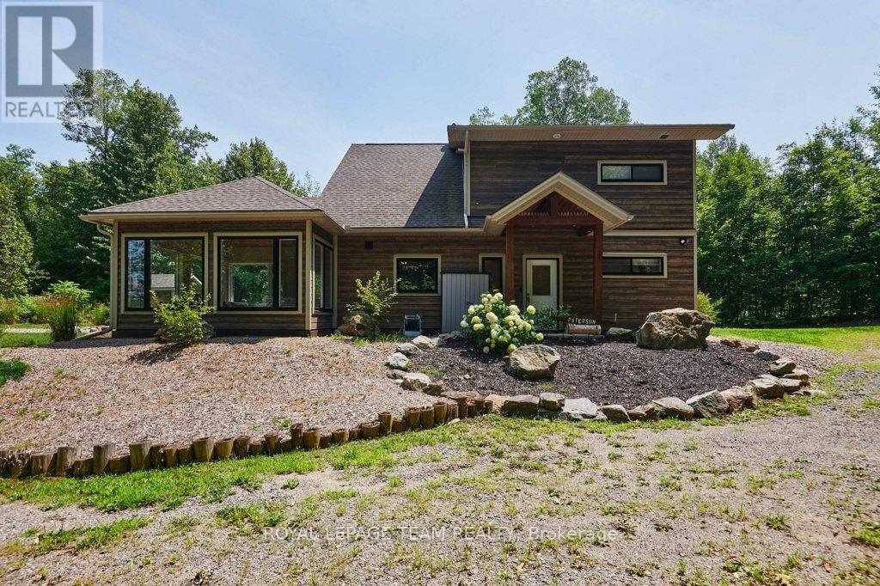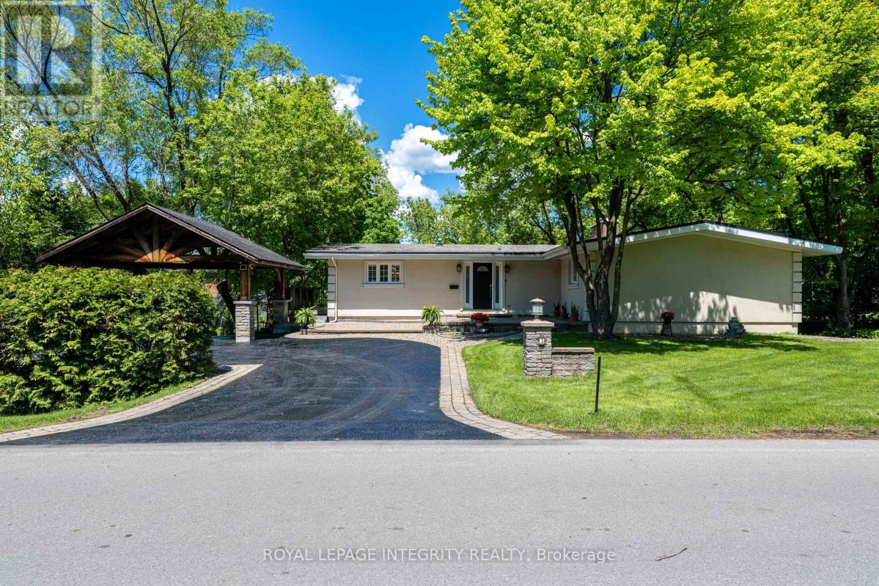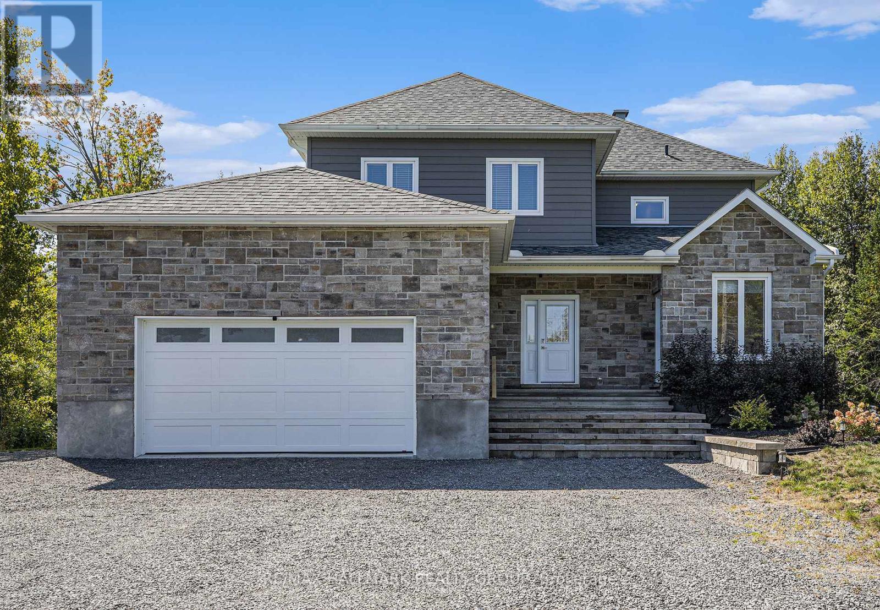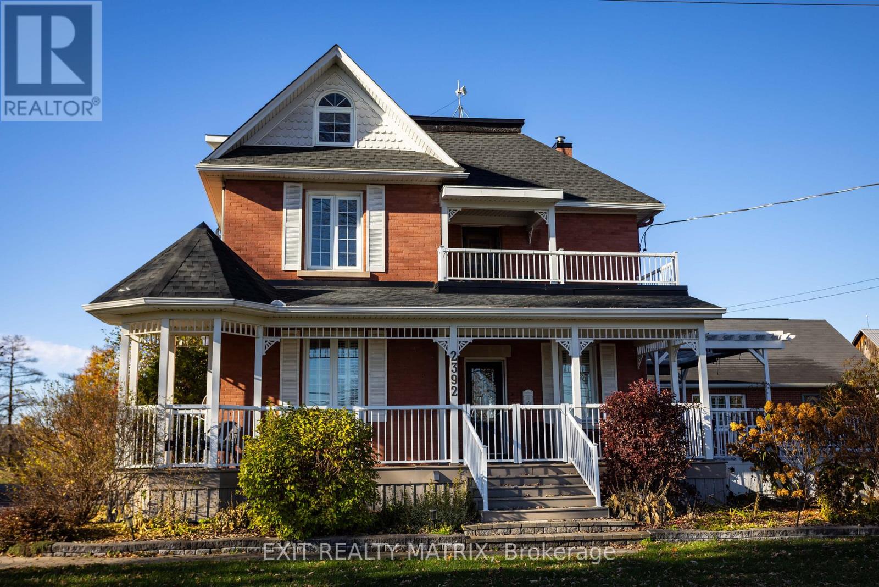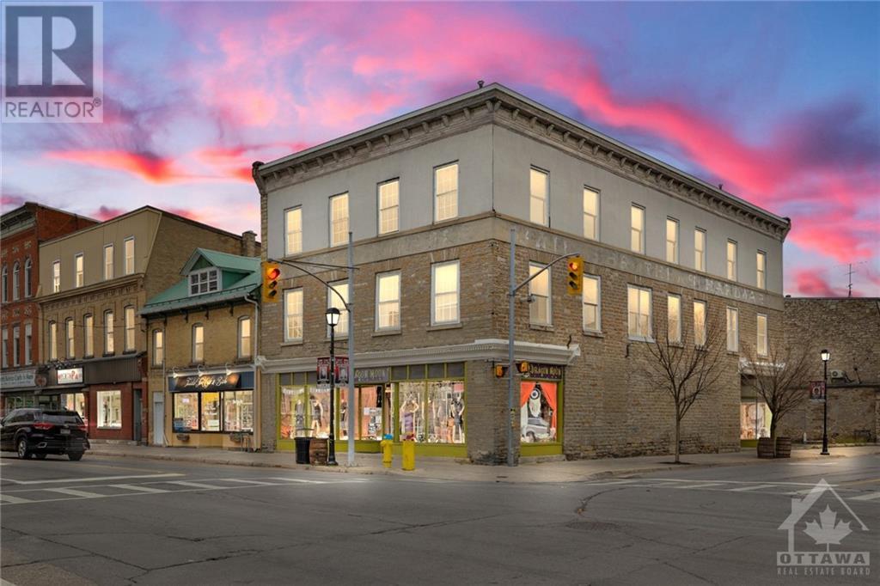48 Bolton Street
Ottawa, Ontario
Location, Location, Location! Right in the Heart of It All! Step into one of Ottawa's most vibrant neighborhoods and discover the ultimate city-living experience! This spacious, well-maintained FOURPLEX sits on a peaceful dead-end street, just moments from the Ottawa River, scenic bike and walking paths, tennis courts, trendy pubs, and some of the city's top restaurants. You'll also be minutes from Global Affairs Canada, the National Gallery, the National Research Council, and the Alexandra Bridge to Gatineau. Surrounded by embassies, this neighborhood is lively yet calm, offering both energy and peace of mind. Each of the four generous units features 2 bedrooms, renovated bathrooms, and full kitchens, complete with five appliances, including in-unit washers and dryers, perfect for professionals seeking comfort and convenience. Two units even boast classic fireplaces and skylights, adding charm and character. With near-zero vacancy and current tenants working in the area, this building offers steady, reliable rental income. Additional perks include: separate hydro meters, positive cash flow with room to grow, and strong potential for long-term appreciation in one of Ottawa's most in-demand rental markets. Whether you're an investor looking for a turnkey income property or a buyer seeking a prime location, this is a rare opportunity that truly has it all! (id:48755)
Avenue North Realty Inc.
3404 Kawartha Lakes County 36 Road
Kawartha Lakes (Bobcaygeon), Ontario
Own a meticulously maintained 12-room motel strategically positioned on bustling Highway 36, the gateway to the renowned Bobcaygeon. Nestled at the junction of Pigeon and Sturgeon Lake, this location offers a picturesque setting just an hour and a half from Toronto. Recent upgrades to most rooms ensure a modern and comfortable stay. Established reputation for quality and service, attracting year-round repeat clientele. Ample parking for boats and ATV trailers, catering to outdoor enthusiasts. Family-friendly BBQ area enhances guest experience and adds value. Impressive 100 ft frontage on Highway 36 ensures high visibility and easy access. Low overhead ensures a favorable return on investment. Ideal location for tapping into both local and tourist markets. Potential for expansion or diversification of services to further capitalize on the area's appeal. Seize this opportunity to own a profitable motel in one of Ontario's most sought-after destinations. (id:48755)
Zolo Realty
117 Lady Lochead Lane
Ottawa, Ontario
Where Sophistication Meets Serenity. Nestled within the prestigious and storied enclave of Historic Elmwood in Carp, this exceptional 4-bedroom estate home embodies the perfect balance of elegance, privacy, and modern comfort. Set on a picturesque 2.2-acre oasis, the property offers a rare opportunity to enjoy refined country living just minutes from the heart of the city - yet worlds apart in atmosphere. Designed with timeless architecture and contemporary functionality, the expansive open-concept layout welcomes you with light, space, and effortless flow. The chef-inspired kitchen, adorned with striking quartz countertops and backsplash, anchors the home - seamlessly connecting to an inviting family room highlighted by custom built-ins and a statement fireplace. A formal dining room sets the stage for memorable gatherings, while a main floor office provides sophistication and practicality for today's lifestyle. Upstairs, a sun-filled loft offers endless versatility - the perfect space for a home studio, library, or professional office. Each bedroom is a haven of comfort and refinement, while the fully finished lower level presents exceptional possibilities with a generous recreation or gym area and a hidden secret room - ideal for a wine cellar, private retreat, or concealed getaway. Surrounded by mature trees and lush landscaping, this residence captures the essence of tranquility and grandeur. With convenient access to the 417, Canadian Tire Centre, and premier local amenities - all within 7 minutes - you'll experience the best of both worlds: urban accessibility and serene estate living. Refined country living at its finest - this is more than a home; it's a lifestyle. (id:48755)
Royal LePage Team Realty
772 Ferguson Lake Road
Greater Madawaska, Ontario
Ferguson Lake - 4 Bed - 2.5 Bath - 179' Waterfront - 5 Acres. Stunning waterfront home on beautiful Ferguson Lake, set on 5 private acres with 179' of shoreline and a gentle slope to the water. A 50' dock leads to 6.5' of clear water-ideal for swimming, paddling, and boating. This 4-bedroom, 2.5-bath home offers an open-concept layout with vaulted ceilings and spectacular lake views. The custom kitchen features high-end appliances and seamlessly flows into the bright living and dining areas, making it perfect for entertaining. Enjoy the sunroom year-round, taking in peaceful waterfront views. Enjoy a ground-floor primary bedroom, laundry facilities, and radiant floor heating for comfort. All bedrooms are generously sized and come completely furnished with king-sized beds. Just minutes to Calabogie Peaks for skiing, with local restaurants, shops, and services nearby - only about an hour from Ottawa. Don't miss this rare opportunity to own a slice of paradise on Ferguson Lake! (id:48755)
Royal LePage Team Realty
3 Briarcliffe Drive
Ottawa, Ontario
New roof installed - July 2025, with 20-year warranty. Located in the prestigious Rothwell Heights, this stunning house offers the perfect combination of spacious living, privacy, and natural beauty. Set on a beautifully landscaped lot surrounded by mature trees, this home provides an ideal retreat while still being close to all the amenities Ottawa has to offer. The main floor features a spacious kitchen with dining and living areas, creating a perfect space for family gatherings and entertaining. Large windows offer beautiful views of the serene backyard, bringing the outdoors in and filling the space with natural light. The upper level includes 3 bedrooms, with the primary bedroom offering a spectacular view of the garden, making it a peaceful retreat. The other two bedrooms are cozy and comfortable, ideal for family or guests. The upper level also features 2 bathrooms. The lower walk-out is a true highlight, featuring 2 additional bedrooms and 2 full bathrooms. This level is perfect for guests or multi-generational living, offering a sense of privacy while being connected to the main floor. It also includes a large, cozy family room with access to the backyard through French doors, extending your living space into the outdoors. A wood fireplace completes the space, making it ideal for relaxed evenings and social gatherings. The backyard is perfect for outdoor entertaining or simply relaxing, with plenty of space for gardening or enjoying nature. Whether you're unwinding on the patio or enjoying the lush greenery, this home offers an unparalleled sense of tranquillity, offering both privacy and a connection to nature. This exceptional home in Rothwell Heights provides a rare opportunity to live in one of Ottawa's most desirable areas, offering both luxurious living spaces and a private, peaceful setting. (id:48755)
Royal LePage Integrity Realty
113 Maplestone Drive N
North Grenville, Ontario
Maplestone Lakes welcomes GOHBA Award-winning builder Sunter Homes to complete this highly sought-after community. Offering Craftsman style home with low-pitched roofs, natural materials & exposed beam features for your pride of ownership every time you pull into your driveway. Our Windsong model (designed by Bell &Associate Architects) offers 1500 sf of main-level living space featuring three spacious bedrooms with large windows and closest, spa-like ensuite, large chef-style kitchen, dining room, and central great room. Guests enter a large foyer with lines of sight to the kitchen, a great room, and large windows to the backyard. Convenient daily entrance into the mudroom with plenty of space for coats, boots, and those large lacrosse or hockey bags. Customization is available with selections of kitchen, flooring, and interior design supported by award-winning designer, Tanya Collins Interior Designs. Ask Team Big Guys to secure your lot and build with Sunter Homes., Flooring: Ceramic, Flooring: Laminate (id:48755)
Royal LePage Integrity Realty
156 Country Meadow Drive
Ottawa, Ontario
This executive residence situated on a private 2-acre lot offers the rare opportunity of two fully self-contained custom homes under one elegant roof, providing the perfect solution for large families, multi-generational living, or generating rental income. Behind its striking cut-stone exterior are two complete dwellings, each with its own private entrance, separate utilities, and finished to the highest standards. The primary residence features 3+1 bedrooms and 4 bathrooms, while the secondary residence offers 1+1 bedrooms and 2 bathrooms, each with open-concept layouts designed for both comfort and entertaining. Both homes boast true chef-inspired kitchens with quartz counters, cappuccino bars, smart fridges, and premium appliances, along with hardwood flooring on the main and second levels, custom railings, and heated bathroom floors with European-style bidet toilets. Walkout lower levels in each unit provide spacious media rooms, additional bedrooms, full baths, and direct access to interlock patios that extend the living space outdoors. Lower-level stairs are finished with Berber carpeting and high-grade plank flooring, ensuring durability and style throughout. Every detail has been carefully considered, including individually controlled heating systems in each room for personalized comfort, an efficient heat pump with propane backup, and a double attached garage with ample space for two cars plus storage. Lightly lived in and essentially brand new, this home offers unmatched flexibility and can easily be reconfigured for seamless flow between the two units, creating one expansive family residence if desired. With its luxury finishes, practical design, and rare dual-home layout, this property presents an unparalleled opportunity truly two homes for the price of one on a private country setting. (id:48755)
RE/MAX Hallmark Realty Group
1361 Kitchener Avenue
Ottawa, Ontario
NOTE: This is a corner lot . Rear width is a wide 61 ft. Stunning Executive Home by Bulat Homes on a Quiet, Tucked-Away Street Near Bank Street!This beautifully crafted 4+1 bedroom, 3.5 bathroom home offers luxury, comfort, and convenience all in one. Nestled on a peaceful street just minutes from all amenities, this high-end property features 9-ft ceilings on the main floor, expansive windows that flood the home with natural light, and rich hardwood flooring with matching hardwood staircases & pot lights throughout.The heart of the home is the upgraded chefs kitchen complete with tall cabinetry, pot & pan drawers, a walk-in pantry, quartz countertops, gas line for stove, water line for refrigerator and a massive breakfast bar perfect for entertaining. The layout includes a spacious living rm with gas fireplace & dining area, plus a main floor laundry room for added convenience.Upstairs, discover four generously sized bedrooms, most with walk-in closets, including a luxurious primary suite with a spa-like ensuite bath and a large main bathroom.The fully finished lower level offers incredible versatility ideal for a home office, in-law suite, teen retreat or 5th bedrm plus a huge family room, full bath, bonus cold storage,. Step outside to enjoy the fully fenced backyard, complete with a covered porch and gas BBQ hookup perfect for relaxing or hosting gatherings Bonus Paved Driveway- Don't miss this rare opportunity to own a quality-built Bulat Home in a prime location! Some photos are virtually staged. See offer remarks . (id:48755)
Bulat Realty Inc.
2392 8th Line Road
Ottawa, Ontario
OPEN HOUSE Dec 14, 2-4pm. 2392 8th Line Rd, a rare estate in the heart of Metcalfe, just 30 min from downtown Ottawa. This beautiful century home offers the perfect blend of timeless character, modern updates, & incredible space-ideal for multigenerational living, working from home, or creating rental income. With 3 floors of above-ground living space plus a fully finished basement, this versatile property features 8 bedrooms & 4 full bathrooms, including a 7-bedroom main residence & a detached 2-bedroom apartment above the garage-ideal for in-laws, guests, or tenants. The 100-year-old original home blends seamlessly with a thoughtfully designed addition. Step into a spacious foyer that opens into elegant formal living & dining rooms. At the heart of the home is a chef-inspired kitchen with ceiling-height cabinetry, built-in ovens, bar fridge, clever appliance storage, & a center island with seating & induction cooktop. A cozy family room with a fireplace leads to a bright sunroom with access to the backyard. The main-floor primary suite offers barrier-free living, a walk-in closet with custom built-ins, & a private 3-piece ensuite. An office and full bath with laundry complete the main level. Upstairs, you'll find 6 more bedrooms over 2 floors, plus office/hobby space. The finished basement offers 2 more bedrooms, a large rec area, & space for a home gym. Outside, enjoy your private backyard oasis with a professionally landscaped yard featuring perennials, mature shrubs and trees, a vegetable garden, a tranquil water feature, and an above-ground pool. Entertain or relax on large decks wrapping three sides of the home, surrounded by nature and privacy. The oversized detached garage includes a workshop and a self-contained 2-bedroom apartment above. A new roof and extensive updates make this home truly move-in ready. Located minutes from shops, parks, and schools in Metcalfe, with easy access to Greely, Russell, and Ottawa. This is more than a home-it's a lifestyle. (id:48755)
Exit Realty Matrix
4802 County Road 29 Road
Mississippi Mills, Ontario
Welcome to your Riverfront Retreat - An 8.3-Acre Private Oasis allows you to Escape to an extraordinary retreat where elegance meets nature on the banks of the Mississippi River. This stunning 4-bedroom, 3-bathroom estate offers a luxurious yet serene lifestyle just minutes from charming Artisan Almonte (7 minutes), Pakenham (9 minutes), and Carleton Place (13 minutes) all while being a short drive to downtown Ottawa. Inside, sophistication and comfort blend seamlessly. Hardwood floors grace the main level, while heated tiles warm two of the three full baths. Sun-drenched, generously sized rooms are framed by an abundance of windows, offering sweeping views of the surrounding landscape. The outdoors is nothing short of spectacular. Trails wind through wooded areas, leading to a breathtaking ~550 feet of private waterfront perfect for swimming, kayaking, or simply unwinding to the tranquil sounds of the river. A fully fenced-in area provides a safe space for kids and pets to explore, play, and relax. Adding to its charm, this property boasts a cedar outbuilding and a separate guest cabin at the rear of the property, offering limitless potential for visitors, creative studios, or even a possible income-generating rental. Fruit lovers will be delighted in the abundance of trees, including apple, pear, cherry, apricot, Japanese plum, and quince, while perennial gardens and flourishing herb beds create a natural paradise. With its prime location, breathtaking surroundings, and unparalleled privacy, this estate presents a rare opportunity not just for a dream retreat but also as a potential investment property. Whether envisioned as a personal escape, a high-end vacation rental, or perhaps a wellness retreat, the possibilities may be endless. Your perfect escape awaits -book your private tour today! (id:48755)
Exp Realty
2 Gore Street E
Perth, Ontario
CIRCA 1880 STONE RETAIL BUILDING IN THE HEART OF ALL THE ACTIVITIES IN HISTORIC CENTRAL DOWNTOWN PERTH,HIGH VISIBILITY & HIGH TRAFFIC LOCATION IN A HIGH TRAFFIC HERITAGE TOURIST TOWN,2 BLOCKS TO THE TAY CANAL WHICH FLOWS INTO THE WORLD HERITAGE SITE RIDEAU CANAL,3 BLOCKS TO STEWART PARK THE WEDDING CAPITAL PARK OF ONTARIO WITH A MULTITUDE OF YEARLY FESTIVALS,TREMENDOUS UPSIDE POTENTIAL IN THE RENTAL INCOME WITH THE 2nd & 3rd FLRS BEING VACANT,CLOSE TO THE OLDEST GOLF COURSE IN CANADA-THE LINKS O TAY GOLF COURSE,1 BLOCK TO THE BEST WESTERN HOTEL,VERY HIGH WALKSCORE BEING CLOSE TO ALL THE AMENITIES LIKE OTHER RETAIL STORES & RESTAURANTS & BANKS,PERTH ALSO HAS ONE OF THE BEST HOSPITALS IN ONTARIO LOCATED A FEW BLOCKS FROM THE DOWNTOWN,PERTH HAS BEEN VOTED THE PRETTIEST TOWN IN ONTARIO,40% OF PERTH RESIDENTS ARE RETIRED & THESE RETIREES MAKE EXCELLENT TENANTS IN THE EVENT THE 2nd & 3rd FLRS WERE TURNED INTO APTS,OR TURN THE 2nd & 3rd FLRS INTO CONDOS TO CREATE REVENUE PRODUCING REAL ESTATE (id:48755)
RE/MAX Hallmark Realty Group
33 Commanche Drive
Ottawa, Ontario
Backed by a private ravine lot and framed by a dual-level walkout terrace, 33 Commanche Drive offers the rare feeling of retreat within the city. Beautifully redesigned from 2021-2025 with care, craftsmanship, and modern comfort. The open-concept main floor was rebuilt for effortless living, featuring engineered hardwood, a new front door with glass-partition entry, pot lights, and a stunning 2024 kitchen with quartz counters, a large island, GE Café appliances (with fridge hot-water dispenser and Keurig system), and designer finishes. A permitted structural beam creates the bright, flowing layout, while the gas fireplace anchors the living area with warmth and calm. Main-floor laundry and a renovated powder room add convenience. Upstairs, whitewashed and resurfaced hardwood leads to four bedrooms, including a serene primary suite with custom walk-in closet and a spa-like ensuite featuring Statuario porcelain tile, Carrara-porcelain shower floor and threshold, and heated flooring. A fully updated secondary bathroom completes the level. The walkout lower level includes a wellness shower and sauna, full bathroom, wet bar, updated lighting, and a bright entertainment area opening to the private yard. Every major element has been upgraded, including a 200-amp electrical panel, plumbing, designer hardware, air-source heat pump (2023), hot water tank (2025), and updated lighting throughout. Exterior upgrades include Hardie board, Roof with fascia and soffit (2023), new window glass (2021), glass railings, landscaping, irrigation system, landscape lighting, exterior fixtures, and front and garage doors. (id:48755)
Marilyn Wilson Dream Properties Inc.

