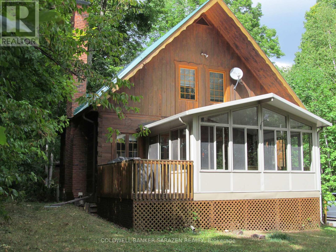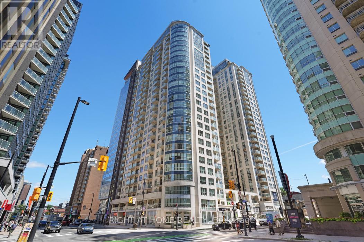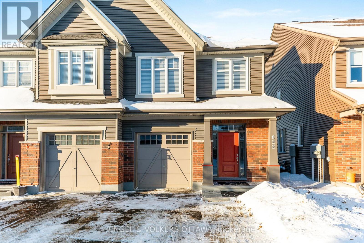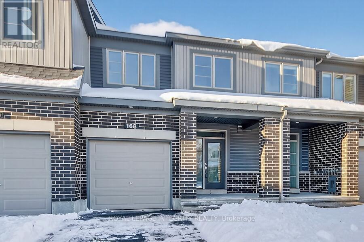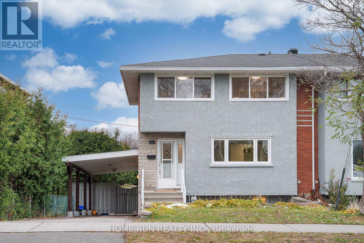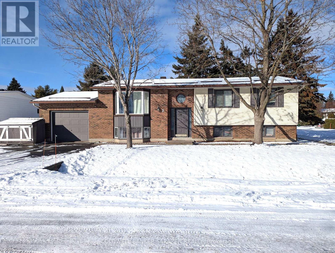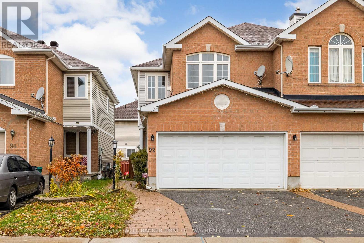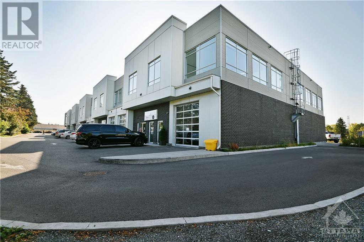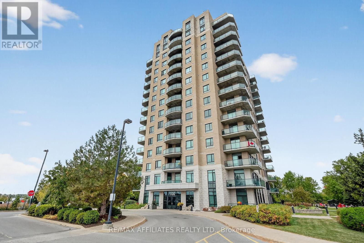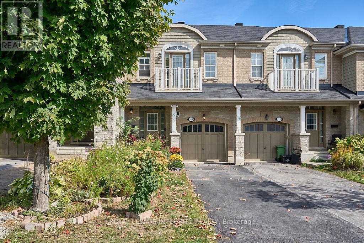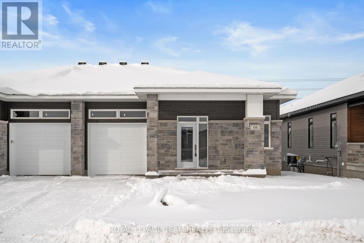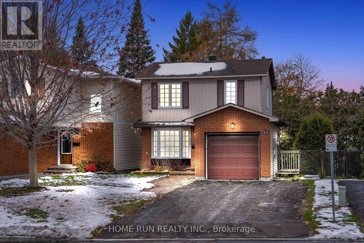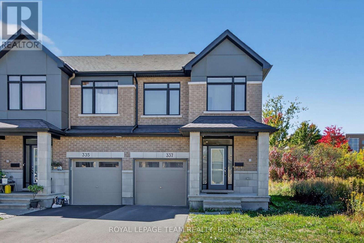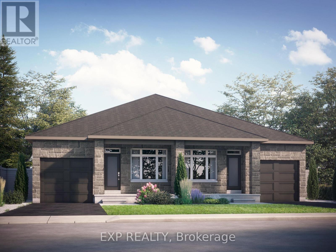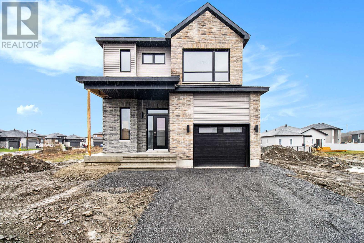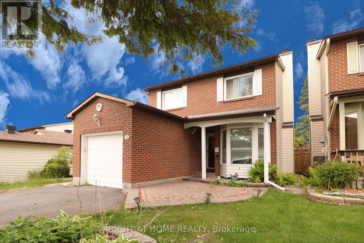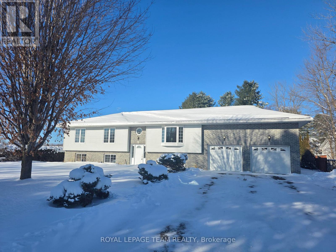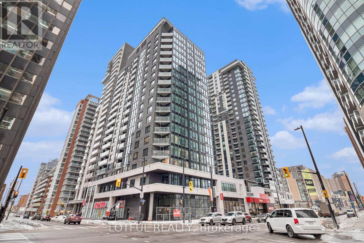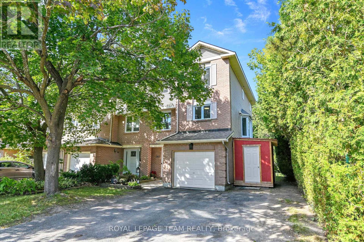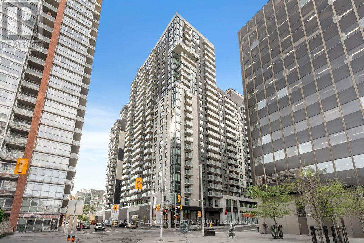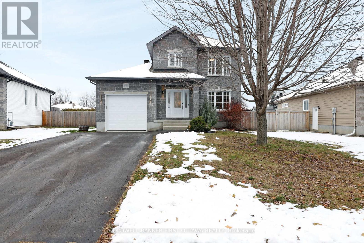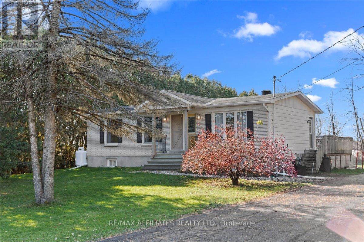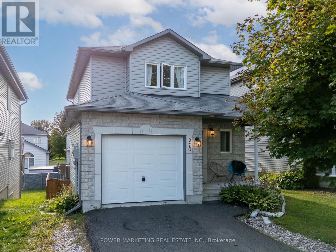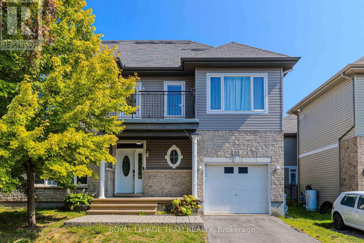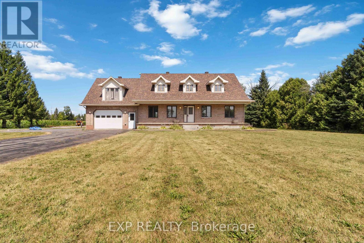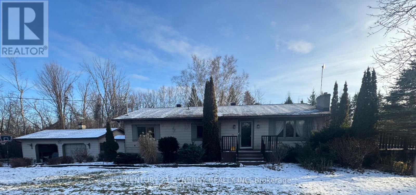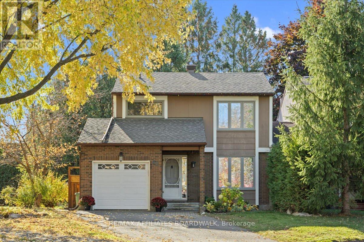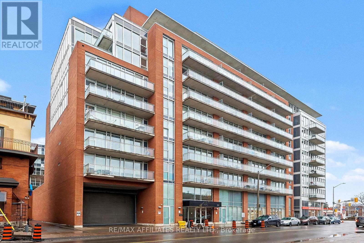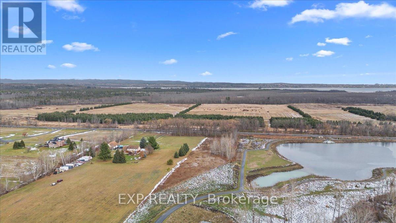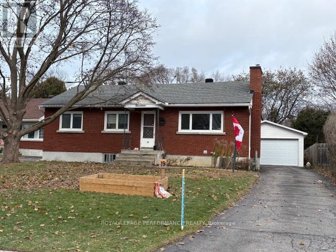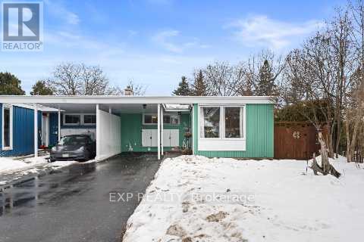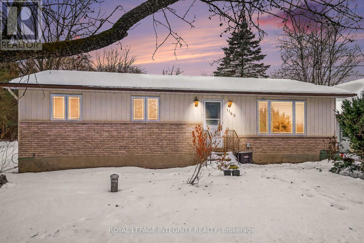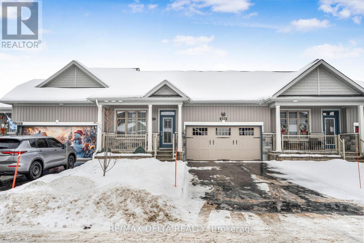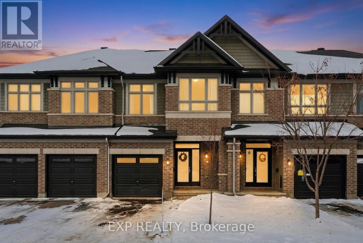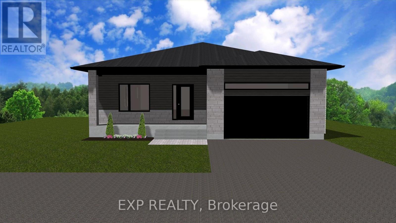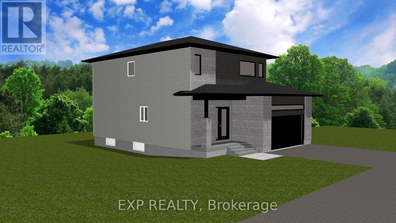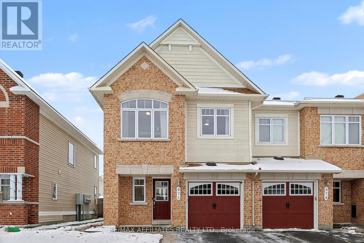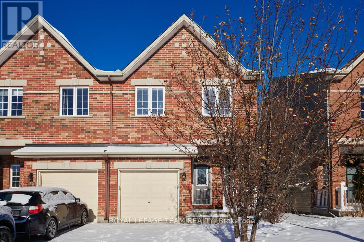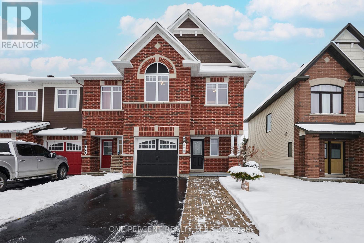57 Viewmount Drive
Greater Madawaska, Ontario
True Alpine chalet style log home located in the Peaks Village Calabogie with deeded access to pristine Calabogie Lake five minutes to the ski hill, golf course and lake this is an ideal lifestyle investment. This fully furnished three bedroom, open concept living/dining/kitchen area has superbly maintained pine floors, walls and ceilings. There is a stone faced fireplace in the living area to cozy up with a warm drink after a day of outdoor winter activities or enjoy summer days in the sun drenched screened sunroom (or bird watching haven!). Tastefully decorated and painted in neutral tones, smoke-free. Spacious kitchen with loads of storage and breakfast bar, spacious family room has tons of potential for games/exercise or extra sleeping area is enhanced by a wood burning stove. Main floor laundry also includes a two piece bath for your convenience. The detached oversized garage baseboard heated with work bench is perfect storage for the skis, snow machines, canoes/kayaks or even a car! Snowboard, snowshoe, cross-country ski on winding back country trails, relax at the beach, golf, take tranquil voyages by canoe on the lake, hike the mountain wilderness trails dine at a lakeside restaurant - the potential for enjoyment is unlimited. Worth seeing! Worth owning for your personal use or as a vacation rental. (id:48755)
Coldwell Banker Sarazen Realty
2802 - 242 Rideau Street
Ottawa, Ontario
Penthouse with a view! 1000 sqft beauty with 2 Bedrooms, 2 Bathrooms + Den. Premium P2#9 Parking space by elevators with a large Storage Room included. Beautiful views of the Gatineau Hills, Ottawa River, Parliament Hill, and the Market from the unique Double Wide Balcony! Stunning Sunsets and Fireworks! Upgraded throughout including Granite counters, Hardwood & Italian Marble Floors in Entry, Kitchen, and Bathrooms! Spacious Primary Bedroom with 2 Closets, Patio Door to balcony, and Luxury Ensuite with upgraded Glass Walk-in Shower. The 2nd Bedroom includes Additional storage/linen cupboard, Large Closet, Beautiful views with floor to ceiling windows, and easy access to large Bathroom! The cozy Den area is perfect for your Home Office or a Reading Nook. The upgraded kitchen includes Granite breakfast Bar, Lots of Cupboard space with Full-Height maple Cabinets and brand new S/S Appliances. New LG Wash tower in Laundry room! 24/7 Fully-Secure Building is steps from Transit, Groceries, Shops, Restaurants, Rideau Centre, University, NAC, Byward Market & Parliament Hill. Amenities include Security Concierge, Full Gym, Indoor Pool, Sauna, Lounge, Party room, Theatre, Meeting room, and beautiful Terrace with BBQs! (id:48755)
Right At Home Realty
622 Moorpark Avenue
Ottawa, Ontario
Welcome to 622 Moorpark Avenue. This quality built Tartan 3 bedroom + loft semi-detached home offers a collection of desirable features including; a five-piece ensuite, fully finished basement, convenient upper-level laundry, widened driveway with interlock, and a private, fully fenced backyard complete with deck, gazebo, and storage shed. The inviting open-concept main level showcases wide-plank hardwood flooring, creating an ideal setting for both relaxed family living and entertaining. The kitchen provides generous counter space, a window-facing sink with plant ledge, and stainless steel appliances. A spacious dining area flows into the bright living room, highlighted by a cozy gas fireplace, abundant natural light, and patio doors leading to a private yard.Upstairs, the primary suite serves as a comfortable retreat, featuring a luxurious five-piece ensuite with dual vanities, deep soaker tub, separate shower, and walk-in closet. Two additional well-sized bedrooms, an open loft, a full four-piece bathroom, and laundry area complete the second level. The fully finished basement adds valuable additional living space along with excellent storage options. Recent improvements include; wide-plank walnut hardwood flooring (2025), freshly painted throughout (2024), and new appliances (2022). Ideally located within walking distance to Superstore, multiple parks, and a splash pad, with close proximity to schools, recreation facilities, and shopping, this home offers exceptional comfort and convenience. Current Tenant is vacating at the end of January 2026. (id:48755)
Engel & Volkers Ottawa
467 Parkdale Avenue
Ottawa, Ontario
PRISTINE & CENTRAL: Move-in Ready Gem in Highly Sought-After Ottawa Neighbourhood! This is the one you've been waiting for! Completely refreshed from top to bottom, this unique property has been professionally repainted, boasts newly sanded and varnished hardwood floors, and has been meticulously prepared for its new owner. Enjoy the convenience of walking to Parkdale Market, premier transit, dining, and shops. Featuring a spacious layout with main floor laundry, a well-appointed kitchen with Stainless Steel Appliances and gas stove, and a high-ceiling basement ripe for future development. Outside areas offer great potential, but inside, you can simply unpack and enjoy! Flexible occupancy available. (NB: Furnished Pictures are virtually generated.) (id:48755)
Lpt Realty
168 Bandelier Way W
Ottawa, Ontario
Executive townhome offering modern style and convenience in one of Ottawa's most sought after neighbourhoods. Step inside a large entryway with double mirrored closet space and direct Garage entry. The Open Concept main floor design features a kitchen with Stainless Steel Appliances, snack Bar and well as a cozy Breakfast nook ideal for casual meals or morning coffee. The Living/Dining Combined area flows seamlessly creating the perfect space for entertaining and relaxing. Upstairs you'll find 3 Generous Bedrooms, the Primary with Full Bathroom and a Walk in Closet. The Two Additional bedrooms are well sized, each with ample closet space and share another Full Bathroom. Bonus; Laundry Room on this upper level too. The Finished Basement completes the package providing a versatile area for office, gym or playroom plus a 2pc bathroom. This townhome has space and Location, Location, Location ..close to shopping, restaurants, schools, public transit, proximity to the major commuter routes and the Tech Centers of Kanata. Come for a visit and make it yours Note some photos virtually staged . (id:48755)
Royal LePage Integrity Realty
376 Britannia Road
Ottawa, Ontario
Completely renovated 4+1-bedroom semi on a rare 37x100 lot with finished walkout basement! Close to Ottawa River, Britannia Park, Bayshore Mall, Hwy 417 & top restaurants. Enjoy exceptional privacy with tall cedar hedges in the spacious backyard. Inside, discover a chef's dream kitchen featuring newly installed high-end painted hardwood cabinets (not MDF) in white with sleek black square handles, grey-veined Calacatta marble quartz countertops & brand-new appliances. Modern bathrooms are completely redone, with the main bath showcasing white marble-look porcelain tiles with elegant grey veining, black hardware, a rain shower head & handheld. Updated LED lighting throughout. Durable waterproof LVP flooring on both main floor & basement. No knee walls-hardwood handrails throughout add a refined touch. The walkout basement already includes a bedroom, living room & full bathroom-easily convertible to a legal second dwelling unit by adding a kitchen in the existing cold room. The home features three exterior doors, offering flexibility for multi-use living. The oversized backyard provides ample space to build a detached 2-car garage or create a private outdoor oasis. Existing carport fits two cars tandemly, plus a third on the driveway. Located in a high-demand rental area with potential income of approx. $3,500/month in current condition-plus significant upside with a second dwelling unit. A true turnkey home offering space, style & future potential in a prime location! 24 hours irrevocable on the offers. (id:48755)
Home Run Realty Inc.
2 Dowdall Crescent
Ottawa, Ontario
Lovely 3 bedroom home in great neighborhood, close to schools, shopping and transit. Large Kitchen offers island, granite counter tops, stainless steel appliances. Main floor features hardwood floors and ceramic throughout. Bright lower level family room is perfect for the growing family. In-law suite with separate entrance currently rented for $1000/m. Over sized single car garage. Don't miss this opportunity for a single family home. 24hrs irrevocable on all offers. (id:48755)
Coldwell Banker Sarazen Realty
92 Deerfox Drive
Ottawa, Ontario
Welcome to 92 Deerfox Drive! This spacious and beautifully maintained 3-bedroom, 3.5-bath semi-detached home offers comfort and an ideal layout for family living. The bright main level features a dedicated dining area, a large living room, and a well-designed kitchen with an eating area that opens to the rear deck - perfect for outdoor dining and entertaining. Upstairs, enjoy a cozy family room with a cathedral ceiling and a gas fireplace, a generous primary bedroom with a walk-in closet and ensuite, plus two additional bedrooms and a full bath. The finished lower level adds even more space and comfort with a gas fireplace and additional full bathroom - ideal for guests or a recreation area. Located in a family-friendly neighbourhood close to bus stops, schools, parks, and more - this home truly has it all. (id:48755)
Coldwell Banker First Ottawa Realty
114 - 65 Denzil Doyle Court
Ottawa, Ontario
Exciting opportunity to own your own commercial condominium unit in the heart of Kanata. These condos are well suited for a wide range of businesses with warehouse, light manufacturing and assembly, retail/service businesses and office uses combining to create a vibrant entrepreneurial community. Flexible zoning of business park industrial (IP4) allows for a wide range of uses. Superior location, minutes from Highway 417 and surrounded by residential homes in Glen Cairn and Bridlewood. At ~1,350 SF, with ample on-site parking, these ideally sized condominiums won't last long. Unit 114 can be combined with unit 104 (MLS#1410662) to create a 2700sf contiguous unit from front to back. *Note: There are 40 units available in all combinations of up/down and side to side or even front to back. If you require more space than what is available in this listing, please reach out to discuss your requirement. **Pictures with listing are not unit specific. (id:48755)
Exp Realty
115 - 65 Denzil Doyle Court
Ottawa, Ontario
Exciting opportunity to own your own commercial condominium unit in the heart of Kanata. These condos are well suited for a wide range of businesses with warehouse, light manufacturing and assembly, retail/service businesses and office uses combining to create a vibrant entrepreneurial community. Situated in one of the region's fastest growing neighbourhoods, the Denzil Doyle condos offer a true Work, Live, Play opportunity. Flexible zoning of business park industrial (IP4) allows for a wide range of uses. Superior location, minutes from Highway 417 and surrounded by residential homes in Glen Cairn and Bridlewood. At ~1,350 SF, with ample on-site parking, these ideally sized condominiums won't last long. *Note: There are 40 units available in all combinations of up/down and side to side or even front to back. If you require more space than what is available in this listing, please reach out to discuss your requirement. **Pictures with listing are not unit specific. (id:48755)
Exp Realty
113 - 65 Denzil Doyle Court
Ottawa, Ontario
Exciting opportunity to own your own commercial condominium unit in the heart of Kanata. These condos are well suited for a wide range of businesses with warehouse, light manufacturing and assembly, retail/service businesses and office uses combining to create a vibrant entrepreneurial community. Situated in one of the region's fastest growing neighbourhoods, the Denzil Doyle condos offer a true Work, Live, Play opportunity. Flexible zoning of business park industrial (IP4) allows for a wide range of uses. Superior location, minutes from Highway 417 and surrounded by residential homes in Glen Cairn and Bridlewood. At ~1,350 SF, with ample on-site parking, these ideally sized condominiums won't last long. *Note: There are 40 units available in all combinations of up/down and side to side or even front to back. If you require more space than what is available in this listing, please reach out to discuss your requirement. **Pictures with listing are not unit specific. (id:48755)
Exp Realty
841 Regulus Ridge
Ottawa, Ontario
Corner lot end unit 44 lot with the none-interrupted entrance on the side. Open concept main floor living space with plenty of sunlights and windows with an abundance of natural light. 9 ft ceilings at first floor. The kitchen with a breakfast bar provides unobstructed views into the yard. Raised and upgraded kitchen cabinets and gas stove. Updated lighting fixtures. A private home office on the main floor is a bonus for townhomes. Upstairs, escape to the privacy of the separate primary bedroom overlooking the backyard, with a walk-in closet and an ensuite. Upgraded glass shower door, granite countertops and faucets. Two other good-sized bedrooms share the full bathroom. The unfinished basement has a rough-in for a future bathroom. The extra wide yard is the potential for a spacious fenced yard. Nearby good schools and parks, shopping center within 5 mins drive (id:48755)
Royal LePage Team Realty
905 - 100 Inlet Private
Ottawa, Ontario
Stunning 2-Bedroom, 2-Bathroom Corner Condo with Exceptional Panoramic Views. Discover elevated living in this immaculate 9th-floor corner unit, offering sweeping vistas of the Ottawa River, Petrie Island, and sun-filled east and south exposures. Designed to impress, this move-in-ready condo features a generous wraparound balcony-perfect for relaxing, entertaining, and taking in the spectacular surroundings. Inside, an updated kitchen awaits, complete with granite countertops, LED lighting, and a convenient microwave hood fan. The open-concept living and dining areas boast rich hardwood flooring, an elegant electric fireplace, and a wall-mounted TV for added convenience. The spacious primary bedroom offers comfort and privacy with a walk-in closet and a luxurious 4-piece ensuite featuring a granite vanity, separate shower, and stylish tile flooring. A bright second bedroom with hardwood flooring and a double closet is ideal for guests, a home office, or family. The second full bathroom also includes a granite countertop. Additional highlights include a tiled foyer with a double closet, in-unit laundry with extra storage, one underground parking space, and a large private locker. Residents enjoy a well-managed building with excellent amenities, including a fitness centre, party room, and outdoor BBQ/lounge area. Condo fees conveniently cover heat, hydro, building insurance, common area maintenance, and reserve fund contributions. Perfectly situated just steps from scenic Ottawa River trails and moments from shopping, transit, and more. Status certificate available upon request. (id:48755)
RE/MAX Affiliates Realty Ltd.
114 Battersea Crescent
Ottawa, Ontario
Stunning townhome nestled in the privileged Richardson Ridge Kanata Lakes, a tranquility with the added bonus of no neighbors directly in front or behind! Three parking spots and plenty of parking space for visitors. A fabulous garden leads you to the charming covered porch, you're greeted by an open-concept living space that's pure sunshine and sophisticated style. 9 ceilings soar above gleaming hardwood floors, setting a welcoming tone throughout the main level. The luxury living and dining areas flow effortlessly into a chef's dream kitchen, overlooking Judy Laughton Park. Picture yourself preparing culinary masterpieces on granite countertops, the oversize island a perfect gathering spot. Double sinks and sleek stainless steel appliances add a touch of elegant functionality. Upstairs, recently installed hardwood stairs lead to the bedrooms, all graced with plush laminate flooring. It's a space designed for comfort and relaxation living. The master bedroom is a serene sanctuary, complete with 2 closets, a 4-piece ensuite, and a private BALCONY, with a steaming mug of coffee, you can watch the sunset paint the sky, or, under the celestial dance of the Aurora Borealis, find solace in the breathtaking spectacle. The finished WALKOUT basement features 2 bedrooms or can be offices with a view of the backyard and park; the laundry is conveniently located here. Step out into the deep east-facing backyard and soak up the morning sun while enjoying an outdoor barbecue with friends and family on a sprawling deck. The location is unbeatable, within walking distance to All Saints, parks, bus stops, and cafes. It's within the Top School boundaries, ensuring a bright future for your little ones. With close proximity to shopping, gas stations, gyms, and other amenities, this home truly has it all. Don't miss your chance to make this fantastic property your own and start living the Kanata Lakes lifestyle! (id:48755)
Royal LePage Integrity Realty
1086 Moore Street
Brockville, Ontario
Located in Brockville's Stirling Meadows, this newly completed semi-detached bungalow combines modern design with convenient access to Highway 401 and nearby shopping, dining, and recreation. The Leeds Walkout model by Mackie Homes offers approximately 1,509 square feet of thoughtfully designed living space, featuring two bedrooms, two bathrooms, and a walkout elevation that enhances the home's appeal. The main level boasts a front-facing office nook and an open-concept living area filled with natural light from large windows and transoms. The kitchen showcases two-toned cabinetry, quartz countertops, a tile backsplash, a pantry, and a spacious centre island with an undermount sink, flowing seamlessly into the living room with fireplace and the dining area with access to the covered porch. The primary bedroom features a walk-in closet and a three-piece ensuite. The lower level extends the living space with a finished recreation room, complete with a fireplace and patio door, providing valuable additional space and direct access to the outdoors. (id:48755)
Royal LePage Team Realty
43 Rothesay Drive
Ottawa, Ontario
This fully renovated detached home is delightful inside and out, Suited in a popular family-friendly neighbourhood of Glen cairn in a prime location with easy access to Highway 417 and close to the high-tech park. Main level features hardwood flooring throughout and open concept living/dining room. Newly painted powder room is just off the kitchen. Kitchen features engineered stone counters, stainless steel appliances and loads of cupboard space with just redone 2024. Peering through the kitchen window you see the beautiful private, fenced backyard - which features deck and storage shed! Going up to the 2nd level you will notice brand new railings, guiding you tot he 3 updated well-sized bedrooms and the sleek 4 piece main bathroom. Basement features a spacious fully-finished recreation room with additional storage/laundry room. Recent Upgrades include: Kitchen(2024), Fridge/Stove/Range hood(2024), Dryer/Washer(2024), AC (2022), Hardwood Flooring (2021), Paint and Trim (2021-2022), New Railings (2021). Roofing is around 8 years, The space for a dishwasher has already been reserved and it can be installed at any time. A wonderful community close to school, trail, green space, shopping, and more. You have got to Love That Home! (id:48755)
Home Run Realty Inc.
337 Ibanez Walk
Ottawa, Ontario
Priced to Sell!!! Welcome to this Executive End-Unit Townhome in the family-friendly community of Findlay Creek. Built in 2021, this bright 3-bedroom home features a Stylish open-concept main floor boasting a bright living and dining area with hardwood floors, Quartz kitchen counters, large island, and stainless-steel appliances. Upstairs, the primary suite includes a walk-in closet and a stylish 4-piece ensuite. Two additional bedrooms and a full three-piece washroom complete this level. The lower level features a spacious family room, perfect for entertaining, home office or a gym. A separate room with ample storage and laundry room. Private backyard with no rear neighbors gives this backyard the tranquility and relaxation needed. Steps away from parks, schools and a short distance away from Findlay Creek Shopping Centre. Close to LRT Leitrim station and much more. This home is a must see! (id:48755)
Royal LePage Team Realty
182 O'donovan Drive
Carleton Place, Ontario
Discover this brand new semi-detached bungalow in one of Carleton Place's most desirable new communities - ready Spring 2026. Be the first to live in this thoughtfully designed 2-bedroom, 2-bathroom home, ideally situated on a premium lot just steps from the scenic Mississippi River and nearby parks. Featuring 9-foot ceilings, an electric fireplace, central air, and central vac rough-in, this home combines comfort, style, and modern efficiency. Enjoy a smart, open-concept layout with quality finishes throughout - perfect for those seeking low-maintenance living in a peaceful, well-connected neighbourhood. Mississippi Shores offers the best of both worlds: small-town charm with modern conveniences. Close to shops, restaurants, schools, and major highway access, everything you need is within easy reach. (id:48755)
Exp Realty
76 Rutile Street
Clarence-Rockland, Ontario
Thoughtfully designed, and already under construction! This 'The Hubert (E1)' model is a stunning 2-story single-family home model offering 1690 sq/ft of a-g living space, 3 bedrooms, 1.5 bathrooms, 1-car garage, and open concept living. Welcome to 'Beaumont' in Morris Village, where you'll discover a newly developed area, strategically located to offer a harmonious blend of tranquility, access to amenities & a convenient 25-minute drive to Ottawa. Crafted by Landric Homes (aka the multi-award-winning 'Construction LaVerendrye' in QC), this purpose-built 2-story home will leave you in awe. Construction LaVerendrye, renowned for their expertise, reliability, dedication to excellence & timely project delivery, consistently upholds these standards in every community they develop. Home is under construction, closing date: set for June 2026. Model home tours now available in Limoges. Price, specs & details may be subject to change without notice. Photos are of a previously built 'The Hubert' model (exact specs, layout & finishes may differ). (id:48755)
Royal LePage Performance Realty
302 Goldridge Drive
Ottawa, Ontario
Beautifully maintained & updated End Unit home in desirable Kanata Lakes, conveniently situated just steps from parks, nature trails, transit, and great schools. This bright and welcoming property offers a functional layout ideal for both everyday living and entertaining, featuring a striking two-storey living room, a spacious dining area, and a practical eat-in kitchen with ample cabinet and counter space. A main-floor den provides an excellent dedicated office space. Enjoy direct access to a private, fully fenced backyard-perfect for relaxing or hosting outdoors. The upper level includes generously sized bedrooms, well-appointed bathrooms, and a large laundry room for added convenience. The finished lower level offers a cozy family room & flexible workspace, along with abundant storage. An attached garage with inside entry, an unshared driveway, and its location in a well-established neighbourhood complete this appealing option for a wide range of buyers. Recent Updates: - 2025: Light fixtures; fresh paint throughout 2021: Basement flooring; garage door; dryer 2020: Furnace & A/C; fridge & dishwasher 2016: Stove 2015: Roof; washing machine. Book your appointment today! Some rooms are virtually staged. (id:48755)
Right At Home Realty
40 Stable Way
Ottawa, Ontario
Turnkey investment opportunity with great rate of return! 40 Stable Way is a single detached 3-bedroom home in the heart of Bridlewood. Enjoy proximity to top-rated schools such as A.Y. Jackson Secondary School. 6 minute drive to Hazeldean Mall and T&T Supermarket. Step inside to discover a welcoming living room featuring a wood-burning fireplace with a classic white brick surround, perfect for cozy evenings. The generous kitchen impresses with granite countertops and a breakfast nook, making meal prep a delight. Upstairs, three good-sized bedrooms await, including a dream walk-in closet complete with a makeup desk. The finished lower level adds versatility with a recreational room and den / office space, ideal for remote work and family activities. Recent updates ensure peace of mind and modern appeal: roof shingles replaced in 2022, lower level freshly painted in 2022, main and second levels painted in 2020, a fenced yard installed in 2019, stylish oak railing added in 2017, and high efficiency furnace and air conditioning system from 2007. House is leased till September 30, 2026. (id:48755)
Right At Home Realty
712 Hyndman Road
Edwardsburgh/cardinal, Ontario
Spacious 3+3 Bedroom Family Home with In-Law Suite. This versatile and beautifully updated home offers the perfect layout for multi-generational living, with a full private suite in the lower level that feels nothing like a basement thanks to large above-grade windows. The main floor boasts over 1,450 sq ft of bright, open living space. Recent updates include new luxury vinyl tile flooring throughout the living room, hallway, and bedrooms; freshly painted walls; new stainless steel appliances in the kitchen; and new carpet on the stairs. The inviting kitchen features classic white cabinetry, ceramic tile floors, a generous island, and ample counter and cabinet space. The adjoining dining area, filled with natural light, opens through patio doors to a large deck overlooking a private, hedged backyard. The primary bedroom has his and hers closets with a 4-piece ensuite. Both the 2nd and 3rd bedrooms are a generous size as well and share the large main bath with convenient laundry located in the closet. Downstairs, the fully finished lower level is a home within a home, complete with a full kitchen and dining area, a sunny south-facing living room, three spacious bedrooms, and a full 4-piece bath. With a private inside entry from the garage, this level can be kept entirely separate or seamlessly integrated into the main living area, ideal for extended family, teenagers, or income potential. Outdoors, enjoy a serene backyard retreat with a mature hedge, a private pond, and open farmland views, offering both privacy and charm. A rare opportunity to combine comfort, functionality, and flexibility, this property is perfectly suited for families looking for space, privacy, and the option of rental income or multi-generational living. 200 amp service, garage has high ceilings. (id:48755)
Royal LePage Team Realty
2007 - 180 George Street
Ottawa, Ontario
Welcome to your modern urban retreat in the heart of downtown Ottawa! This beautifully appointed condo offers the perfect blend of style, comfort, and convenience. Step inside to discover hardwood flooring throughout, quartz countertops with matching backsplash, modern cabinetry, pot lights, five stainless steel kitchen appliances, and the convenience of in-unit laundry. Large windows fill the space with natural light. Enjoy resort-style amenities, including a fitness centre, indoor pool, party room, movie theatre, boardroom, guest suite, rooftop terrace, and an outdoor patio with BBQs perfect for hosting and relaxing. Even better, there's a grocery store located right in the building, so everyday essentials are always within easy reach. This unbeatable location puts you just minutes from the University of Ottawa, the Rideau Centre, LRT transit, the ByWard Market, the Rideau Canal, and an array of shops, cafés, and restaurants. Don't miss the opportunity to own this stylish, low-maintenance condo. (id:48755)
Lotful Realty
140 Centrepointe Drive
Ottawa, Ontario
Welcome to 140 Centrepointe Drive - a spacious 3-storey end-unit townhome offering over 1,800 sq. ft. of comfortable and versatile living in one of Ottawa's most desirable neighbourhoods. The lower level features a bright den that can easily serve as a home office, family room, or 4th bedroom, along with a convenient 2-piece powder room and direct access to the private backyard. Outside, you'll find a large deck with a gazebo, excellent privacy, and beautiful surrounding greenery-perfect for outdoor dining and entertaining. The main level offers a welcoming, open layout with a spacious living room filled with natural light, a dedicated dining area, and an eat-in kitchen featuring new countertops and plenty of space for family meals. Upstairs, the home offers 3 generous bedrooms, including a primary suite with a walk-in closet and a 4-piece ensuite, as well as an additional full bathroom to support the other two bedrooms. The location is the highlight: nestled in the heart of Centrepointe, steps to Centrepointe Park, excellent schools, Algonquin College, transit, shops, restaurants, and the upcoming LRT development. It's a rare blend of space, privacy, and unmatched convenience. Perfect for families, professionals, or investors - this home checks every box in a neighbourhood that's hard to beat. Recent Updates: Roof 2016, Windows/Doors 2018, Deck 2024. Don't miss this opportunity, book your showing today! (id:48755)
Royal LePage Team Realty
2102 - 180 George Street
Ottawa, Ontario
Welcome to Claridge Royale, one of Ottawa's newest and most luxurious condos. This spacious 1 bedroom, 1 bathroom corner unit stands out as one of the largest one-bedroom layouts in the building, offering an impressive 760 sq. ft. of thoughtfully designed living space. Step inside to discover high-end, modern finishes throughout, highlighted by a show-stopping quartz waterfall island in the contemporary kitchen, perfect for cooking, dining, and entertaining. The open-concept living area is flooded with natural light thanks to expansive floor-to-ceiling windows on two sides, creating a bright and airy atmosphere all day long. Additional features include in-suite laundry, premium fixtures, and a well-appointed bathroom with sleek, modern design. Enjoy all the conveniences of urban living in a brand-new building, ideally located steps from the ByWard Market, transit, restaurants, and Ottawa's best amenities. Includes one underground, and storage locker! Prime amenities include an indoor pool, fitness center, rooftop terrace with BBQs, 24-hour concierge and security, and a theatre room. It also features a party lounge, boardroom, guest suites, underground parking, and direct access to Metro. (id:48755)
RE/MAX Hallmark Realty Group
54 William Street W
Arnprior, Ontario
Smart Start for First-Time Buyers! 54 and 56 William.Live in One Unit, Rent Out the Other!Fantastic investment opportunity in the heart of Arnprior. This well-maintained two-storey duplex is ideal for first-time buyers looking to enter the market with built-in rental income. Live in one unit and rent out the other, a great way to offset your mortgage while building equity. Each spacious unit features 3 bedrooms, 1 full bathroom, in-unit laundry, and dedicated parking. With a functional layout and solid rental potential, this property also suits multi-generational living or long-term investors.Set on a generous lot in a prime central location, you're walking distance to schools, parks, shopping, and Arnprior's popular restaurants and cafes.Across the street, enjoy direct access to the Algonquin Trail a 296 km multi-use trail perfect for biking, jogging, dog walking, snowmobiling or snowshoeing. A rare chance to own a versatile, income-generating property in one of Arnprior's most desirable neighbourhoods. Please note: To respect the privacy and comfort of the current tenants, interior photos are not available, however, a detailed floor plan has been provided. You can move into one of the units as early as November 1st. (id:48755)
Solid Rock Realty
54 William Street W
Arnprior, Ontario
Smart Start for First-Time Buyers! Live in One Unit, 54 and 54 William. Rent Out the Other!Fantastic investment opportunity in the heart of Arnprior. This well-maintained two-storey duplex is ideal for first-time buyers looking to enter the market with built-in rental income. Live in one unit and rent out the other, a great way to offset your mortgage while building equity. Each spacious unit features 3 bedrooms, 1 full bathroom, in-unit laundry, and dedicated parking. With a functional layout and solid rental potential, this property also suits multi-generational living or long-term investors.Set on a generous lot in a prime central location, you're walking distance to schools, parks, shopping, and Arnprior's popular restaurants and cafés.Across the street, enjoy direct access to the Algonquin Trail a 296 km multi-use trail perfect for biking, jogging, dog walking, snowmobiling or snowshoeing. A rare chance to own a versatile, income-generating property in one of Arnprior's most desirable neighbourhoods. Please note: To respect the privacy and comfort of the current tenants, interior photos are not available, however, a detailed floor plan has been provided. Unit 54 is Vacant- Move in (id:48755)
Solid Rock Realty
50 Fireside Crescent
Ottawa, Ontario
Turnkey investment opportunity with great rate of return! Walking distance to South Keys LRT and South Keys Shopping Centre. This detached home on a quiet street offers a blend of tranquility and convenience - easy transit to Carleton University and minutes from parks, library, and and recreation centres. Fully finished basement offers full bath and plenty and space for office, guest or family recreation. Currently rented for $3151.87/Month + Utilities until May 31, 2026. (id:48755)
Right At Home Realty
21 Constantineau Street
The Nation, Ontario
Welcome to this beautiful 3+1 bedroom single detached home in the heart of Limoges, set on one of the largest lots, if not THE largest in the subdivision. Offering exceptional space inside and out, this property is perfect for families, entertainers, and anyone seeking comfort with room to grow. Step inside to an inviting open-concept main floor highlighted by rich hardwood floors, modern finishes, and a bright, functional layout ideal for everyday living. The upper level features three generously sized bedrooms, along with a spacious main bathroom with a separate soaker tub. The fully finished lower level provides even more living space, including high-quality laminate flooring, sleek pot lights, an additional bedroom, and a full 4-piece bathroom. This area is perfect for guests, teens, or extended family. Outside, the property truly stands out. The fully fenced backyard offers privacy and plenty of room for outdoor living. There is also a large 15 by 10 foot shed equipped with a workbench and a garage-style door, ideal for storage, hobbies, or a workshop setup. Located close to parks, schools, and Calypso Water Park, and only a 3 minute drive to Highway 417, this home is perfect for commuters and families alike. A rare opportunity to own a modern, move-in-ready home on an exceptional lot in a growing community. This one should not be missed. (id:48755)
Coldwell Banker First Ottawa Realty
2462 Dunning Road
Ottawa, Ontario
Welcome to this beautifully updated 3-bedroom, 1-bath bungalow featuring a bright open-concept floor plan with flat ceilings and pot lights throughout. Located in Cumberland, just 5 min from Orleans. ??The living, dining, and kitchen areas flow seamlessly together, highlighted by luxury vinyl flooring and a modern fireplace with a warm wood-accent surround. The updated kitchen features stainless steel appliances, a double sink, a tiled backsplash, a centre island, and ample workspace for cooking and entertaining. A patio door off the dining area leads to a large deck overlooking the private yard, surrounded by mature hedges and complete with a storage shed. The home offers three comfortable bedrooms, including a spacious primary bedroom with ample closet space. The fully updated 5-piece bathroom features dual sinks and a white subway tile bathtub surround for a clean, modern look.Additional highlights include vinyl windows, a newer roof, a newer furnace, and a newer septic tank. Recent upgrades include septic tank, plumbing, electrical, insulation, water softener, reverse osmosis system, well pump, and parging, along with kitchen, bath, flooring, Vinyl windows, Furnace and Roof. The property also features a convenient drive-thru driveway from Dunning Road to French Hill Road. A hardwood staircase with metal spindles leads to the lower level, where you'll find a bright laundry room and a spacious rec room with five large windows and a suspended ceiling with pot lights-offering plenty of potential for an additional bedroom and bathroom. This move-in-ready home blends modern updates with functional living in a peaceful setting, just minutes from city convenience. (id:48755)
RE/MAX Affiliates Realty Ltd.
270 Mica Crescent
Clarence-Rockland, Ontario
Amazing Opportunity for Investors or Extended Families! This single-family detached home in the highly desirable Morris Village of Rockland offers a unique layout perfect for rental income or multi-generational living. Upstairs, you'll find 3 spacious bedrooms, a full bathroom, and a bright, open main level featuring an upgraded kitchen with oak cabinets, backsplash, and solid hardwood. The fully finished walkout basement is a standout feature, complete with a recreation room, a 4th bedroom, and a full 3-piece bathroom ideal as a separate rental unit or private suite for extended family. Enjoy excellent side stairs for safe and easy exterior access, a rare find in suburban living. Step outside to a large, private, fenced backyard with plenty of space for relaxation or entertaining. Located on a quiet, low-traffic street within walking distance to schools, parks, and recreation, this home is well-constructed, thoughtfully designed. Don't miss this gem in one of Rocklands most sought-after neighborhoods! (id:48755)
Power Marketing Real Estate Inc.
55 Emerald Pond Private
Ottawa, Ontario
Experience refined living in this elegant 3-bedroom, 4-bathroom residence with a fully finished basement and sophisticated upgrades throughout. Designed with both comfort and style in mind, this home offers the perfect balance of modern convenience and timeless appeal. The primary suite is a true retreat, featuring a spa-inspired 5-piece ensuite complete with a stand-up glass shower, freestanding tub, and dual vanities. The suite is further enhanced with two custom wardrobes, creating a seamless blend of luxury and functionality. Each secondary bedroom is generously sized, with one featuring a walk-in closet for added convenience. The gourmet kitchen includes a brand-new sink and premium refrigerator, ideal for both everyday living and entertaining. The finished basement expands the living space and is complete with a full bathroom, making it perfect for a guest suite, home theater, gym, or executive office. With three bedrooms and four bathrooms in total, this residence delivers a lifestyle of elegance, comfort, and versatility perfectly suited for the discerning homeowner. (id:48755)
Royal LePage Team Realty
760 Aurele Road
Casselman, Ontario
Welcome to your spacious countryside retreat in Casselman! This expansive property on a generous 0.85-acre lot offers a total of 6 beds and 4 baths and is conveniently located close to Casselview Golf and Country Club. The home features cathedral ceilings and a separate loft, which includes a kitchenette with a fridge and its own private entrance through the garage. The fully finished basement is configured as a separate in-law suite, complete with its own private laundry facilities and a private entrance through the back of the property. This versatile layout provides ideal privacy for a multi-generational family or potential rental income. With Casselman experiencing significant growth and a steady rental market, this property presents an excellent investment opportunity. Potential buyers may be able to explore the possibility of commercial re-zoning with the Municipality of Casselman. Buyers should conduct their own due diligence with the municipality to determine the feasibility of any changes to the property's zoning. Recent updates include a new propane furnace (2014), new hot water tank (2014), fresh paint (2023), and new carpet on all stairs (2023). (id:48755)
Exp Realty
3042 Dangerfield Road W
North Grenville, Ontario
Beautiful and spacious bungalow on 2.3 acres of landscaped, park-like property. The main floor features a spacious primary bedroom with french doors leading to rear yard, a generous second bedroom with its own two-piece ensuite a 3 room suitable for a bedroom (currently used as a den) The bright, open-concept kitchen, dining room, and sunroom create an inviting space for cooking and gathering, while the large living room with double glass doors leads to an expansive deck.The fully finished basement offers a separate entrance, a family room, and a dedicated workout area-perfect for hobbies, guests, or extended living. Outside, enjoy a 24-foot above-ground pool, and plenty of room to relax or entertain. A detached two-car garage adds convenience and extra storage.This beautifullymaintained property offers privacy, space, and exceptional indoor-outdoor living-an ideal retreat just minutes from town. The heating system is an economical heat source pump with electric back up and A/C for those hot summer days. All systems have been well maintained over the years. Book a viewing today. (id:48755)
RE/MAX Boardwalk Realty
42 Haywood Crescent
Ottawa, Ontario
Welcome to 42 Haywood Crescent, nestled in the highly sought-after neighbourhood of Katimavik. This beautifully updated end unit Carriage Home sits proudly on a large corner lot along a quiet, family-friendly crescent. Backing onto a spacious park, it offers the perfect blend of privacy, green space, and community living. Step inside to discover a bright, modern interior with thoughtful updates throughout. The beautifully renovated kitchen (2020) with updated modern finishes, sleek cabinetry, and a functional layout ideal for everyday family life and entertaining. With four spacious bedrooms and two bathrooms, it offers plenty of comfort and flexibility for growing families or new guests. The fully finished basement includes a cozy gas fireplace perfect for family movie nights or relaxing evenings in. Step out to your private backyard featuring a fully fenced yard, inground pool with solar panel heating, updated liner and pump (2021), freshly stained deck, pool shed, and ample storage space. Whether entertaining friends or enjoying quiet summer afternoons, this outdoor retreat is designed for relaxation and fun. This home has been well-maintained over the years, with key updates providing peace of mind. Located in the heart of Kanata, you'll be steps from excellent schools, parks, trails, shopping, public transit, and entertainment. Everything your family needs is right at your doorstep, making 42 Haywood Crescent a truly exceptional place to call home. 24 Hour Irrevocable on all offers (id:48755)
RE/MAX Boardwalk Realty
710 - 354 Gladstone Avenue
Ottawa, Ontario
Chic 2 bed, 2 bath condo in the heart of downtown Ottawa! Many upgrades throughout this 7th floor unit. Enjoy entertaining friends and family in the open concept kitchen/living/dining space with a fabulous wrap around, floor-to-ceiling city view! 9' exposed concrete ceilings. Kitchen includes stainless steel appliances, modern cabinets, large island with breakfast bar, and customizable Philips Hue lighting. The primary bedroom has a west facing view with black out blinds, 2 large closets and 4 piece ensuite. The second bedroom is located off the front entry with a north facing view and ample closet space. Second bathroom is a 3 piece with standing shower. In-suite laundry. Custom blinds and closets throughout! Nest thermostats. This building includes access to party room, gym, terrace with BBQs, weekend night security and weekday concierge. Walking distance to great restaurants, shopping and transit. Enjoy the view of the Canada Day and Lac Leamy fireworks displays from this unit! Downtown living at its finest! (id:48755)
RE/MAX Affiliates Realty Ltd.
1355 March Valley Road
Ottawa, Ontario
Discover an extraordinary opportunity to own a 3.7-acre private estate lot on March Valley Road in prestigious Kanata North, where the serenity of country living meets the convenience of city-edge connectivity. Tucked away on a picturesque rural corridor, this exceptional property offers a rare canvas for your dream country estate, surrounded by tranquil natural landscapes yet just minutes from the best that Ottawa's west end has to offer. Nestled adjacent to a City-owned pond and a public forest, this property provides immediate access to walking trails and recreation, perfect for nature lovers, outdoor enthusiasts, and those who value quiet privacy. Enjoy peace, wildlife, and the stillness of a remarkable natural setting right outside your future doorstep. Despite its peaceful setting, this location is remarkably well connected. You're only moments from Canada's largest high-tech employment hub, the Kanata Research Park. Home to hundreds of global technology firms and tens of thousands of jobs, making it ideal for professionals who want both convenience and lifestyle. Shopping, dining and entertainment options abound just minutes away and golf aficionados will love living minutes from the renowned Marshes Golf Club, as well as other excellent courses like Loch March Golf and Country Club. This rare estate lot presents an ideal blend of privacy, natural beauty, and premier location, perched just inside the edge of Ottawa's urban boundary with seamless access to city life, outdoor recreation, and employment hubs. Whether you're building a custom home, creating a private retreat, or planning a legacy estate, this property is a truly unique piece of Kanata North. (id:48755)
Exp Realty
19 Mowat Street
Ottawa, Ontario
Great area location near CSIS, CSE, NRC, other office towers, Gloucester City centre shopping area, and LRT. All types of shopping just minutes away. This home is located on a quiet street with a large fenced lot that back directly onto Kinsman Park with gate access and with no rear neighbours. Three bedroom, 2 full bathroom all brick home, with a recreation room, and workshop in the basement along with a utility room and laundry area. The recreation room could be used as an additional bedroom. The bedroom off of the main floor entrance is being used as an office/den but could easily be converted back to a bedroom. "L" shaped dining and living room , wood burning FP, and large picture LR window. Hardwood floors on main level. Eat-in kitchen overlooks the fenced rear yard which includes a storage shed and screened in animal play area. Access to basement stairs and exit to rear yard and garage are off of the kitchen. There is a cold storage room under the front entrance steps. Oversized, detached garage [ 21'-8" x 18'-4" ] built in 2008 has a 10ft wide entrance door plus a man door. Lots of storage area plus room for a large truck, complete with a power garage door opener, hydro, and can easily be winterized. Replaced high efficiency furnace in December 2022 has recently been serviced. Owned HWT was replace in 2019. The roof, hydro panel, and central air conditioner have also been replaced. Windows are PVC. This home is perfect for first time home buyer or a young family. Close to transit and all shopping amenities, and schools. (id:48755)
Royal LePage Performance Realty
26 Leeming Drive
Ottawa, Ontario
Updated semi-detached bungalow on a quiet street in Crystal Beach, known for its parks, schools, and excellent access to transit, DND, shopping, and the highway. The main level features maple hardwood flooring, an updated kitchen (2021), three bedrooms, and two bathrooms including a primary with partial ensuite. The finished basement, renovated within the last five years, offers additional living space with an extra room and full bathroom. Major updates include roof (2022), furnace (2025), driveway (2025), sewer pipe replacement (2025), select windows (2016-2021), and updated doors. An excellent opportunity to own a well-maintained starter home in one of Crystal Beach's most sought-after neighborhoods. (id:48755)
Exp Realty
1160 Barnett Drive
Ottawa, Ontario
Welcome to peaceful country living only 30 minutes from the city! Set on a private 1.18-acre wooded lot on a quiet street in Cumberland, this charming 1983 bungalow offers space, flexibility, and incredible privacy with no rear neighbours and no neighbours along the west side yard.The main level features 3 bedrooms, convenient laundry, and a functional layout ready for your personal touches. Downstairs, the partially finished basement adds extra living space plus a 3-piece bathroom-ideal for a rec room, hobby area, or future finishing potential.A standout feature is the separate detached garage with an in-law suite complete with a full kitchen and bathroom-perfect for multi-generational living, guests, or a private home office/studio setup. Enjoy the serenity of a large treed property while staying close to everyday amenities-just 15 minutes to Orléans and amenities. A fantastic opportunity to create your dream rural retreat with income or family potential! (id:48755)
Royal LePage Integrity Realty
258 De L'Étang Street
Clarence-Rockland, Ontario
Welcome to 258 De L'Étang in Rockland! Built in 2020, this spacious and well-maintained attached freehold bungalow offers modern living with a move-in ready feel. The home is vacant, allowing for a quick closing if desired, while the sellers remain flexible. Enjoy added value with inclusions such as a hot tub, lawn mowers, GenerLink generator, and more. Ideally located close to amenities, schools, and with easy access to the highway, this property is perfect for those seeking comfort, convenience, and peace of mind. As per Form 244, 24 hours irrevocable on all offers. (id:48755)
RE/MAX Delta Realty
687 Capricorn Circle
Ottawa, Ontario
Located in the desirable Riverside South community, this Richcraft Cobalt model offers a thoughtfully designed layout with quality finishes and over $15,000 in builder upgrades. The open concept main floor features hardwood flooring and pot lights that brighten the entire living and dining area, creating a warm and inviting space for both everyday living and entertaining. A convenient two piece powder room completes this level. The fully upgraded chef's kitchen serves as the centrepiece of the home, complete with quartz countertops throughout the kitchen and all bathrooms, a waterfall island, stainless steel appliances, a gas stove, and a spacious pantry for added storage and prep space. Upstairs, the sun filled primary bedroom includes a walk in closet and a luxurious five piece ensuite including a soaker tub and double sinks. Two additional bedrooms provide comfortable living, with one offering direct access to a four piece Jack and Jill bathroom. A dedicated laundry room with built in shelving adds everyday convenience to the second floor. The finished basement expands the home with a generous recreation room that can be used as a home office, gym, media room, or play area, along with ample storage. Set within Riverside South, this property is surrounded by parks, walking and biking trails, excellent schools, and family friendly streets. Everyday amenities, shopping, and dining are close by, with quick access to Limebank Road, Strandherd Drive, and the LRT station. A wonderful option for families and professionals seeking a move in ready home in a vibrant and growing community. (id:48755)
Exp Realty
Lot 3 Giroux Street
The Nation, Ontario
Welcome to your future dream home, the Yorkton model by TMJ Construction! This beautifully designed new build bungalow offers the perfect blend of comfort, style, and functionality all on one level. Featuring an open-concept layout that seamlessly connects the kitchen, dining, and living areas, this home is perfect for modern living and entertaining. With 3 spacious bedrooms and 2 full bathrooms, there's room for the whole family. The primary suite includes a private ensuite and generous closet space for added convenience. A main floor laundry room adds everyday practicality and ease. The best part? You get to choose the interior and exterior finishes! From flooring and cabinetry to siding and stonework, this home is fully customizable to reflect your personal style and taste. Don't miss your chance to own a brand new, tailor-made bungalow that checks all the boxes. Pictures are from a previously built home and may include upgrades. Taxes not yet assessed. (id:48755)
Exp Realty
Lot 7 Giroux Street
The Nation, Ontario
Welcome to the Chambly II model by TMJ Construction, a beautifully designed 2-storey new build, offering the perfect blend of modern style, functional layout, and personalized luxury. Featuring an open-concept main floor, this home boasts a spacious living room, dining area, and chef-inspired kitchen ideal for entertaining or everyday family living. A convenient powder room completes the main level. Upstairs, discover a serene primary suite with a walk-in closet and private ensuite bathroom, creating the perfect retreat at the end of the day. Two additional well-proportioned bedrooms share a full bathroom, and the second-floor laundry area with washer and dryer adds unbeatable convenience. This is your chance to make it truly yours buyers will select both interior and exterior finishes, from flooring and cabinetry to siding and fixtures, allowing you to bring your unique style and vision to life. Dont miss this rare opportunity to own a fully customizable, move-in-ready home tailored to your taste and lifestyle. Pictures are from a previously built home and may include upgrades. Taxes not yet assessed. (id:48755)
Exp Realty
876 Ashenvale Way
Ottawa, Ontario
Welcome to this lovingly maintained end unit townhome with original owners! Spacious front entrance greets you with garage access and 2 piece bath. Hardwood in living and dining room. Pot lights and large windows fill this space with light. Eat in kitchen has stainless steel appliances and plenty of cabinetry. Upper level features primary bedroom with walk in closet and 4 piece ensuite including soaker tub! 2 large secondary bedrooms and 4 piece family bath. Lower level features rec room with gas fireplace, laundry and tons of storage. Fully fenced backyard with cedar fence and large two tiered deck perfect for summer BBQs. Interlock walkway in front and side yard. Front and backyard are meticulously maintained and include a sprinkler system! Private yard with no neighbour access.This home comes with a snow blower, lawn mower and many extras for an easy move! Make this house your home! (id:48755)
RE/MAX Affiliates Realty Ltd.
541 Salzburg Drive
Ottawa, Ontario
Welcome to 541 Salzburg Drive where pride of ownership is evident the moment you walk through the door. Incredible, rarely available Urbandale Pasadena Model, end unit, 1877 Square Feet, with a vaulted ceilings in the living room. Spacious open concept main floor features a gas burning fireplace for those cold winter nights, hardwood floors on the main level and patio doors which access the fully fence rear yard with a lovely deck for summertime entertaining. The second floor features a spacious master bedroom complete with a full ensuite bathroom, two additional bedrooms and another full bathroom complete the second level. The lower level has a huge family room with ample storage. Walk to all you need along the walking path to the plaza in the rear yard. Open House Sunday, December 14 2:00-4:00pm. Hope to see you there! (id:48755)
Royal LePage Team Realty
1173 Potter Drive
Brockville, Ontario
Open House Saturday December 13th from 2-4pm. Welcome to Stirling Meadows! Talos has now started construction in Brockville's newest community. This model the "Amelia" a Single Family Bungalow features a full Brick Front, exterior pot lights and an oversized garage with a 12' wide insulated door. Main floor has an open concept floorplan. 9' smooth ceilings throughout. Spacious Laurysen Kitchen with under cabinet lighting, crown molding, backsplash, pot lights and quartz countertops and a walk in pantry for an added convenience. 4 stainless Kitchen appliances included. Large Open dining/living area with a cozy electric fireplace. Patio door leads you off the living area to a rear covered porch. Large Primary bedroom with a spa like ensuite and a WIC with a built in organizer with custom shelving by Laurysen. Main floor laundry with Laurysen Built ins and an additional bedroom complete this home! Hardwood and tile throughout. Central air, gas line for BBQ, designer light fixtures, upgraded 36" wide interior doors and a Garage door opener included too! Immediate Occupancy available. Photos are virtually staged. Measurements are approximate. (id:48755)
Royal LePage Team Realty
828 Ashenvale Way
Ottawa, Ontario
Welcome to this BRIGHT and beautifully maintained 3-BEDROOM + DEN, 2.5-BATHROOM END-UNIT townhome, perfectly situated on a QUIET STREET in Avalon East with NO FRONT NEIGHBOURS and Boisdale Park right across the road. The main floor features an inviting layout with HARDWOOD FLOORING, including the stairs, and a modern kitchen with stainless steel appliances, quartz countertops, a stylish backsplash, and ample workspace, complemented by a breakfast nook with patio doors leading to the FULLY FENCED PRIVATE backyard WITH NO EASEMENTS, which also boasts a deck, professional interlock, lush grass, and a storage shed. The second floor continues with HARDWOOD FLOORING throughout and offers three generous bedrooms, including a large primary bedroom with a walk-in closet and ensuite bathroom, as well as a second bathroom and bright DEN perfect for a home office or playroom. The finished basement extends your living space with a beautiful family room, laundry area, and ample storage, along with a rough-in for an additional bathroom. With exceptional square footage for a 3-BEDROOM + DEN layout, this impressive end-unit offers remarkable value, abundant natural light, and privacy, all in a prime Avalon East Orléans location close to parks, excellent French and English schools, shopping, and transit. Don't forget to check out the 3D TOUR and FLOOR PLANS. Call your Realtor to book a showing today! (id:48755)
One Percent Realty Ltd.

