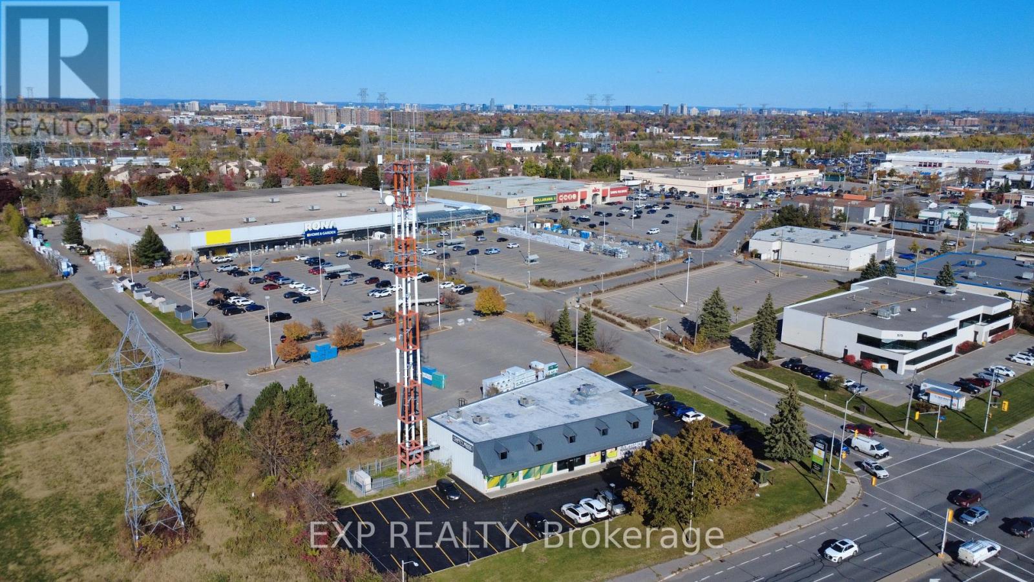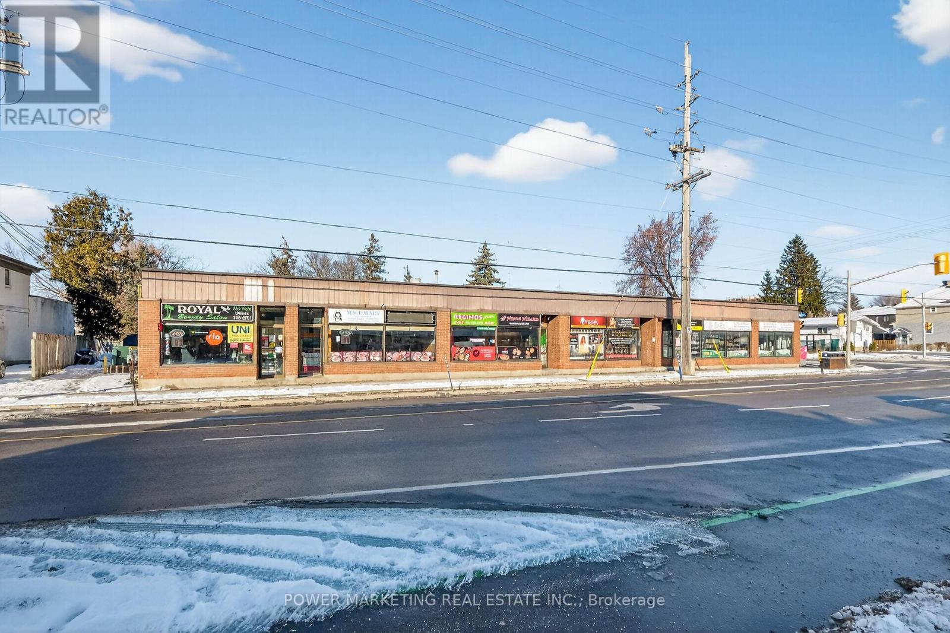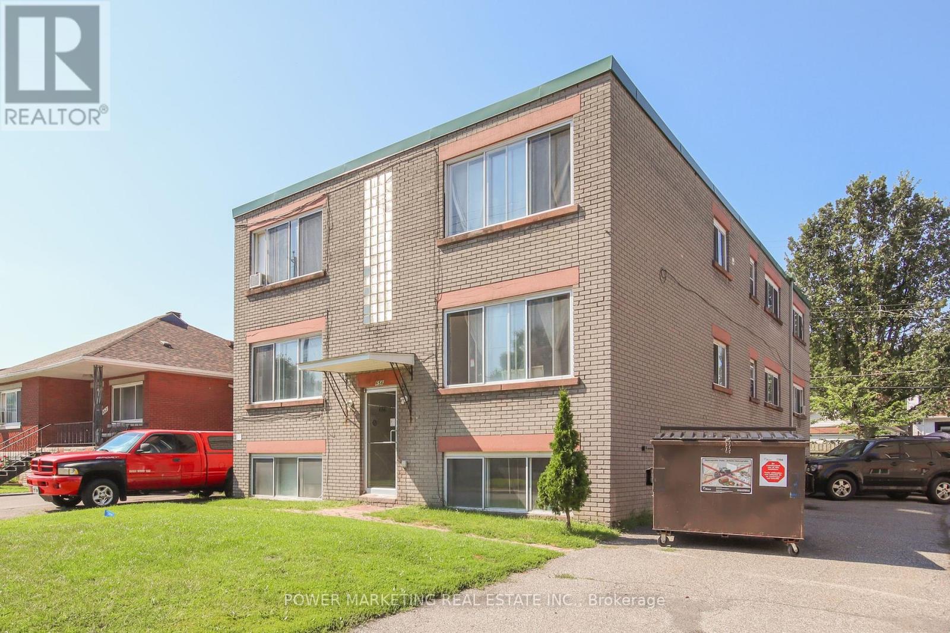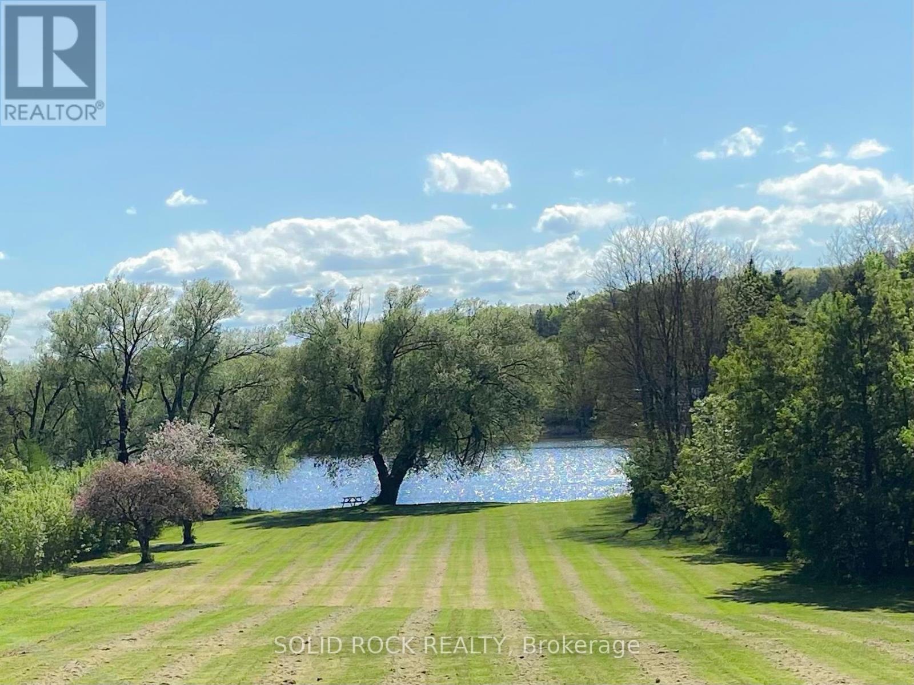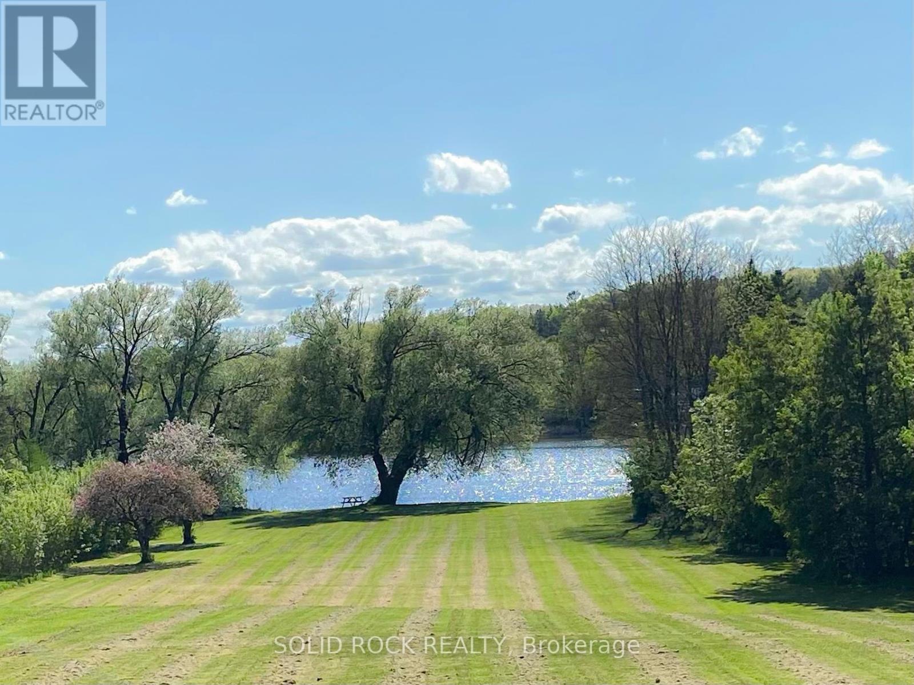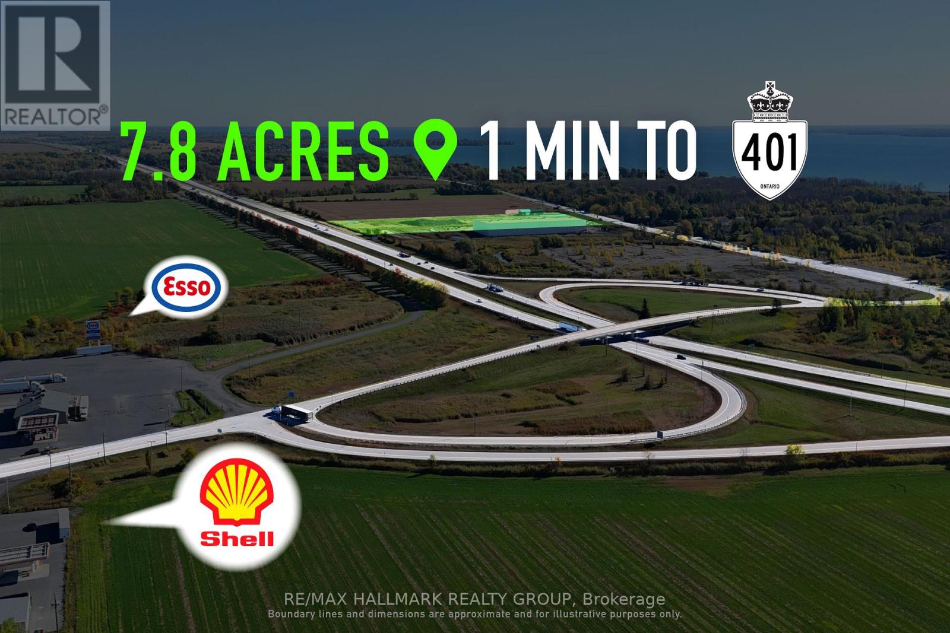37 Clarendon Avenue
Ottawa, Ontario
This high-quality, 3,500 sq. ft. custom home in the heart of Wellington Village is not only beautiful, the layout is functionally fabulous and features a rare double-height garage w/ reinforced floors, zoned HVAC and elevated ceiling heights. The entry is anchored by a dramatic 22 ft high foyer w/ custom walnut niche, walnut light fixtures, and heated porcelain floors that lead to an adjacent mudroom or the open-concept living & dining area featuring a floor-to-10-foot-ceiling-height fireplace clad in Dekton porcelain slabs & a custom staircase featuring walnut handrails and newel posts milled from a tree once on the property. At the heart of the home, a chef-inspired kitchen boasts a barrel-vaulted ceiling that extends thru to the connected family room, Dekton countertops & walls, 10 ft island, a beverage station & premium Fisher & Paykel appliances and an adjacent screened porch. Arriving at the second level, you're met w/ a 2nd barrel-vaulted ceiling, 9 ft high and four spacious bedrooms all with ensuite bathrooms & a nursery/office. The primary suite features his & hers walk-in closets & an ensuite w/ Dekton counters & shower surround, wood-accent shelving as with other bathrooms, & a free-standing tub. A well-appointed laundry room with a proper sink, quartz counters & ample storage. The lower level provides bonus living space w/ a sprawling recreation room w/ rough-in for a bar, a bedroom w/ an ensuite, a powder room, & heated flooring throughout. 8'-4" ceilings, w/ pot lighting & LVP wide-plank floors maintain the character of the home's upper levels. The remainder of flooring throughout the home is wide-plank, white oak engineered hardwood. The landscaped, fully fenced backyard includes an interlock patio, a cedar pergola-topped BBQ deck, defined garden beds & mature trees. Set on a tree-lined street in Wellington Village, this home is just steps from Elmdale Public School, Parkdale Market, and the shops, cafés, & restaurants of Wellington West & Westboro. (id:48755)
Engel & Volkers Ottawa
32 Clovelly Road
Ottawa, Ontario
Discover the extraordinary at 32 ClovellyRd, a masterful home that transcends its modest exterior-offering over 8,000sqft of sophisticated living in the distinguished enclave of Rothwell Heights. Honoured as Canada's Best NetZero Home (2024), this architectural gem rests on a secluded ravine lot (200'150') with natural limestone and a dramatic 20' cliff backdrop. Inside, five gracious bedrooms, 5 elegant baths, soaring 14' ceilings, and a dramatic four-sided fireplace frame expansive treetop vistas through floor-to-ceiling windows. Smart, sustainable, and effortlessly luxurious, this home invites discerning buyers from around the world to experience design, comfort, and innovation at its finest. (id:48755)
Exp Realty
595 West Hunt Club Road
Ottawa, Ontario
Prime Investment Opportunity to acquire a commercial property on .78 of an acre with high visibility at one of Ottawas busiest intersections, adjacent to Nepean Crossroads Centre and exposed to nearly 94,000 vehicles daily. The 8,993 sq. ft. building including Bell Canada, Massage Addict, Safety House and Smoke Fx is fully leased. A solid tenant base with rent escalations ensuring stable long-term income. Neighboring tenants include Canadian Tire, Rona, Dollarama, Mark's, The Brick, LCBO, Structube,Costco and more. Net Operating Income $195,000 (2024). Current market rents below market position property for strong future upside. Originally designed with the potential to expand the ground floor retail area by an additional 2,200 - 2,400 sq. ft., the property offers strong future upside. With no major capital costs anticipated for many years and a clean Phase 1 environmental report available, this is a rare opportunity to acquire a secure, high-performing investment in a premier location. (id:48755)
Exp Realty
204 Bruyere Street
Ottawa, Ontario
Well, maintain a solid 15-unit building, which includes 6-2 bedrooms, 8-1 bedrooms, and 1 bachelor apartment.. Many updates have been completed in most of the units in the last 9 years including bathrooms and kitchen. The roof was redone in 2016, All units are above ground with 8 covered parking and 4 surface parking spaces. in the Mortgage Details: CMCH 1st Mortgage / First National $1,637,000 Maturity: September 1,2026 at 2.47% Payments: P/I $7949 monthly (id:48755)
Coldwell Banker Sarazen Realty
411 Mcarthur Avenue
Ottawa, Ontario
Excellent Investment Opportunity in a High-Traffic Plaza! Discover a well-established 6 store plaza located in one of Ottawa's busiest and most visible location on McArthur Avenue. This great plaza generates an impressive gross income of $256,000 +HST , offering strong and consistent returns for the owner. This great property has a cap rate of approx. 5.0! Surrounded by many popular neighboring businesses like Toyota and Lexus dealer, the location benefits from continuous foot traffic, great exposure, and a loyal customer base. Whether you're an investor or an owner-operator, this is a rare chance to take over a thriving business in a vibrant commercial area with plenty of growth potential. Financials provided only after an NDA signed. Don't miss out on this solid, turnkey opportunity! Call today! (id:48755)
Power Marketing Real Estate Inc.
644-656 De L'eglise Street
Ottawa, Ontario
Investors/Developers Delight! 3 solid 6 unit buildings with 18 large apartments with potential 6 more units(in the lower levels!), 3 buildings are side-by-side on 3 large lots offering you 12 x 2 bedroom apartments and 6 x 1 bedroom apartments. Rents are low but have potential for increasing. 15 min bus ride to the University of Ottawa and Parliament Hill! Each building was recently(2022) appraised for $1,500,000 each. ($4,500,000 for all 3 buildings). Call today! Please visit the REALTOR website for further information about this Listing. (id:48755)
Power Marketing Real Estate Inc.
14 Kanata Rockeries Private
Ottawa, Ontario
Welcome to a one-of-a-kind estate where timeless elegance, refined craftsmanship, and natural beauty come together. Tucked away on a secluded, professionally landscaped lot in the exclusive Kanata Rockeries, this 6-bed, 5-bath custom home offers over 5,100 sq ft of exquisitely designed living space. An architectural masterpiece by Richard Limmert, built by esteemed Terra Nova Building Corp. This exceptional home blends luxury and lifestyle seamlessly. Surrounded by lush gardens, water features, and mature trees, the setting feels like a private resort. Multiple patios and decks offer perfect vantage points for enjoying the saltwater infinity-edge gunite pool, cozy fire pit, and even a charming winter skating pond. Step inside to soaring 12-ft ceilings and a light-filled open-concept layout. The gourmet kitchen features an oversized island, granite countertops, and flows effortlessly into the dining and living areas ideal for entertaining. Phantom-screened doors open to peaceful views and fresh air. The primary suite is a tranquil retreat, with a walkout to a private patio, automated retractable privacy screens, a spacious walk-in closet, and a spa-like 5-piece ensuite with quartz counters, heated floors, and a rain shower. The fully finished walk-out lower level includes radiant in-floor heating, a stylish wet bar with fridge and dishwasher, private theatre room, at-home gym, and a mudroom with a built-in dog shower. Step outside directly to the pool and beautifully landscaped backyard. Smart features like a built-in generator, advanced irrigation, and snow-melting roof cables ensure year-round comfort and convenience. This is more than a home, it's a lifestyle. Where every detail has been curated for living beautifully, indoors and out. Nestled in the prestigious Kanata Lakes community you are close to all amenities and high ranking schools while being surrounded by nature and wildlife! (id:48755)
Royal LePage Team Realty
4608 Trent Trail
Severn, Ontario
5000 SQ FT TOTAL LIVING SPACE OF ABSOLUTE STUNNING WATERFRONT LUXURY. THIS FULLY FINISHED HOME FEATURES ENDLESS UPGRADES.FULLY FINISHED OVERSIZED 32 X 24 GARAGE, OPTION TO UPGRADE DRIVEWAY TO FULLY HEATED SO YOU NEVER HAVE TO SHOVEL SNOW AGAIN!! INCLUDES 200 AMP SERVICE, OVER 1000 SQ FOOT PATIO OVERLOOKING THE WATER WITH PANORAMIC WATER VIEWS FROM EVERY AREA OF THE HOME. 80 MINUTES TO TORONTO AND ONLY 15 MIN TO ORILLIA. FREE STANDING JACUZZI TUB IN MASTER ENSUITE. HEATED FLOORS IN THE EXECUTIVE CHEFS KITCHEN AND MASTER ENSUITE. PREMIUM OVERSIZED APPLIANCES AND SMART SYSTEM WIFI ENABLED HEATING AND COOLING, SPRINKLERS, APPLIANCES, GARAGE DOORS ETC. UPGRADED OPEN WOOD BEAMS IN GREAT ROOM WITH MASSIVE WINDOWS TO CAPTURE ALL OF THE OUTSIDE BEAUTY OF THE WATER AS WELL AS AS MUCH NATURAL LIGHT AS POSSIBLE. 2ND INTERLOCKING PATIO IN REAR WITH ROOM TO ADD YOUR OUTDOOR HOT TUB, OUTDOOR KITCHEN OR WHATEVER YOU CAN IMAGINE. BASEMENT IS FULLY FINISHED WITH MASSIVE ROOMS FOR FLEXIBLE USE. FULLY LANDSCAPED WITH NATURAL ARMOR STONE. (id:48755)
Comfree
724 River Road
Ottawa, Ontario
Outstanding Development Opportunity at 724 River Road, OttawaLocated along the Rideau River in the growing Riverside SouthLeitrim community, 724 River Road offers an exceptional development opportunity. This prime 1.57-hectare (3.88-acre) property features approximately 46 metres of frontage on River Road and 50 metres along the river. Situated in a vibrant and rapidly developing area, this site is ideal for a builder or investor seeking to capitalize on Ottawas strong suburban growth.Currently developed with a single detached dwelling, detached garage, and an in-ground pool, the property is designated "Neighbourhood" within the City's Official Plan and "Neighbourhood Low Density" under the new Riverside South Secondary Plan. A concept plan prepared by Fotenn Planning + Design outlines the potential for a Planned Unit Development (PUD) featuring 27 townhomes and 10 additional dwelling units, for a total of 37 residential units and a site density of 44 units per net hectare.Future development will require a Zoning By-law Amendment to transition from the current Development Reserve (DR1) zoning to a residential designation suitable for the proposed uses. Servicing studies, environmental setback confirmations, and site plan approvals will also be part of the development process.With no immediate rear neighbors, beautiful riverfront surroundings, and strong community growth, 724 River Road represents a rare and exciting opportunity to create a thoughtfully planned residential enclave in one of Ottawas most desirable suburban settings. (id:48755)
Solid Rock Realty
724 River Road
Ottawa, Ontario
Outstanding Development Opportunity at 724 River Road, OttawaLocated along the Rideau River in the growing Riverside SouthLeitrim community, 724 River Road offers an exceptional development opportunity. This prime 1.57-hectare (3.88-acre) property features approximately 46 metres of frontage on River Road and 50 metres along the river. Situated in a vibrant and rapidly developing area, this site is ideal for a builder or investor seeking to capitalize on Ottawas strong suburban growth.Currently developed with a single detached dwelling, detached garage, and an in-ground pool, the property is designated "Neighbourhood" within the City's Official Plan and "Neighbourhood Low Density" under the new Riverside South Secondary Plan. A concept plan prepared by Fotenn Planning + Design outlines the potential for a Planned Unit Development (PUD) featuring 27 townhomes and 10 additional dwelling units, for a total of 37 residential units and a site density of 44 units per net hectare.Future development will require a Zoning By-law Amendment to transition from the current Development Reserve (DR1) zoning to a residential designation suitable for the proposed uses. Servicing studies, environmental setback confirmations, and site plan approvals will also be part of the development process.With no immediate rear neighbors, beautiful riverfront surroundings, and strong community growth, 724 River Road represents a rare and exciting opportunity to create a thoughtfully planned residential enclave in one of Ottawas most desirable suburban settings. (id:48755)
Solid Rock Realty
21899 Old Highway 2 Highway
South Glengarry, Ontario
Strategically positioned with highway frontage and exceptional accessibility, this fully secured and fenced 7.8-acre commercial highway site is a rare opportunity for logistics, warehousing, and industrial users seeking versatile space with premium visibility. The property features two industrial buildings totaling over 8,000 sq. ft., offering high-clearance warehousing, functional office space, and a showroom. Key highlights include multiple drive-in doors, clear heights up to 14'5", a mix of open warehouse and private office configurations, and ample yard space for outdoor storage and fleet operations. With enhanced security, prime exposure, and seamless access to a high-demand corridor, this property is well-suited for a range of users looking to scale efficiently. All construction materials currently on site will be removed by the seller prior to closing. Brochure link can be found under Property Summary. (id:48755)
RE/MAX Hallmark Realty Group
21899 Old Highway 2 Highway
South Glengarry, Ontario
Strategically positioned with highway frontage and exceptional accessibility, this fully secured and fenced 7.8-acre commercial highway site is a rare opportunity for logistics, warehousing, and industrial users seeking versatile space with premium visibility. The property features two industrial buildings totaling over 8,000 sq. ft., offering high-clearance warehousing, functional office space, and a showroom. Key highlights include multiple drive-in doors, clear heights up to 14'5", a mix of open warehouse and private office configurations, and ample yard space for outdoor storage and fleet operations. With enhanced security, prime exposure, and seamless access to a high-demand corridor, this property is well-suited for a range of users looking to scale efficiently. All construction materials currently on site will be removed by the seller prior to closing. Brochure link can be found under Property Summary. (id:48755)
RE/MAX Hallmark Realty Group



