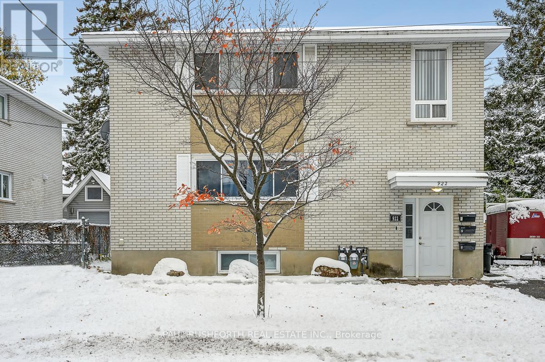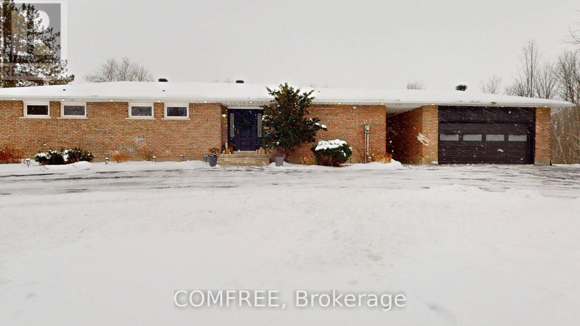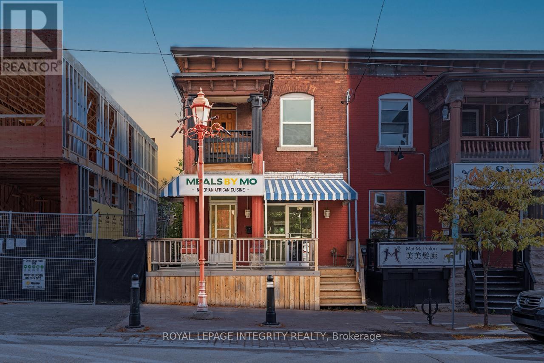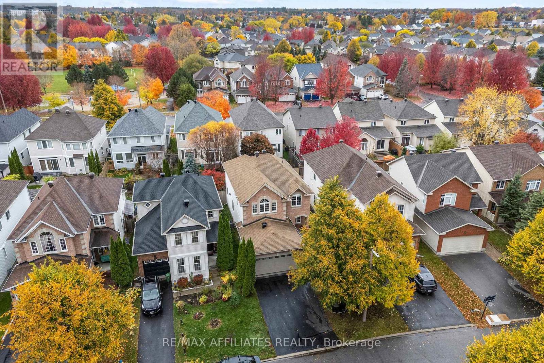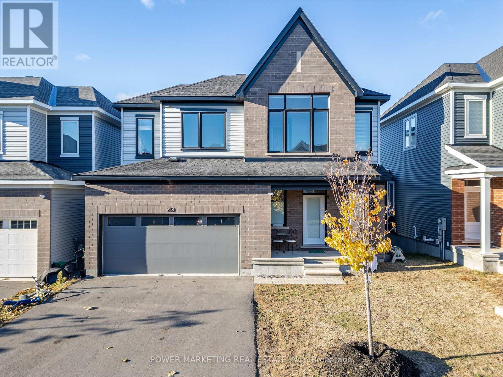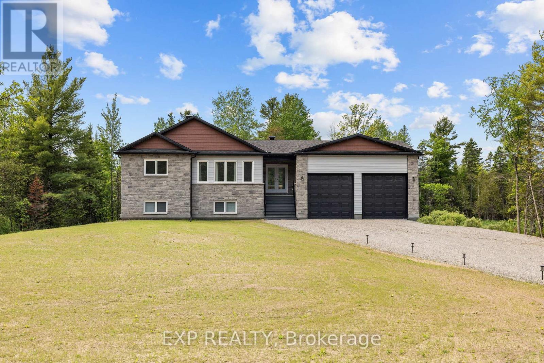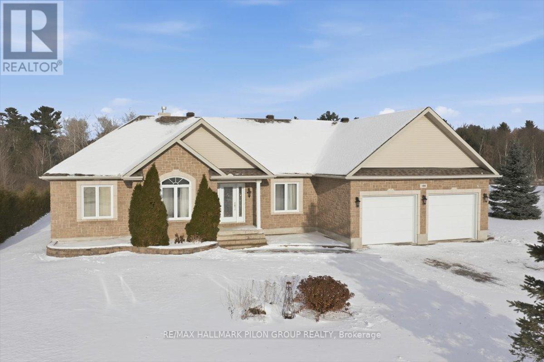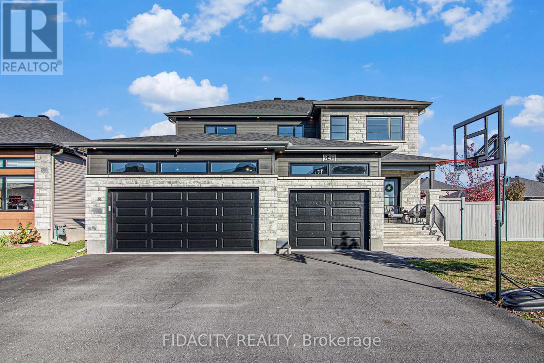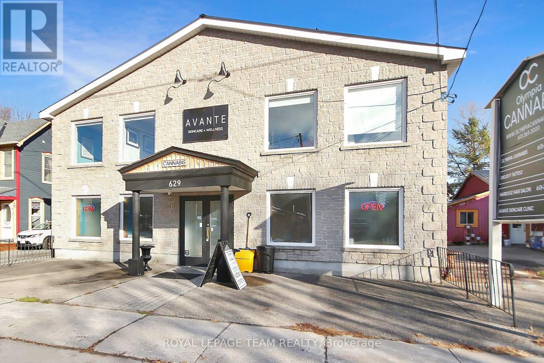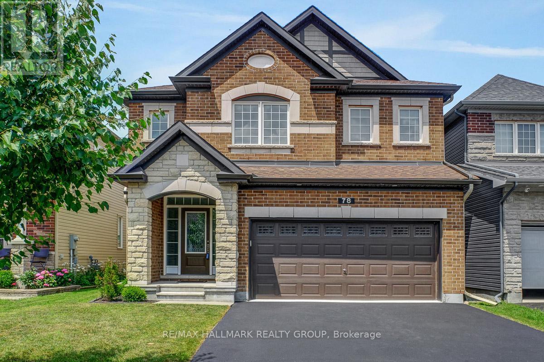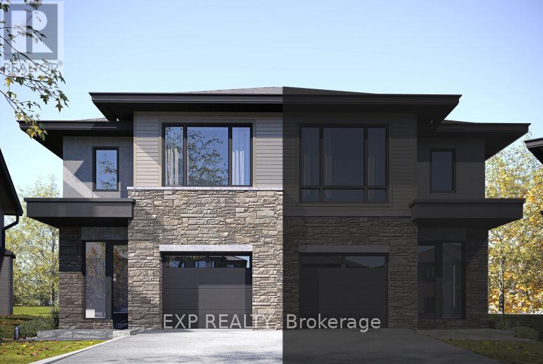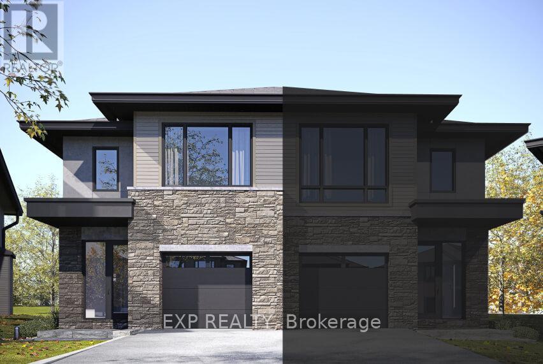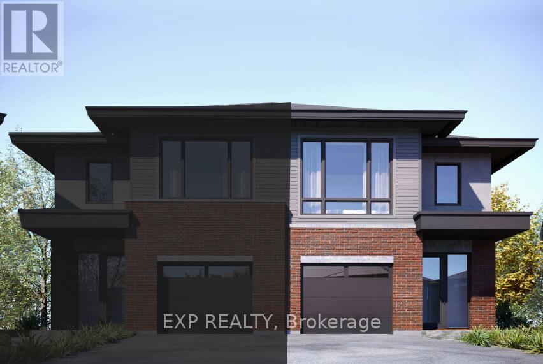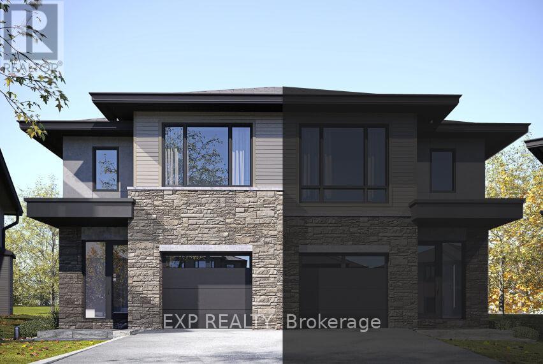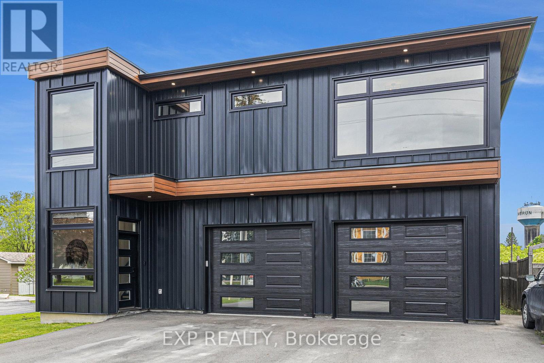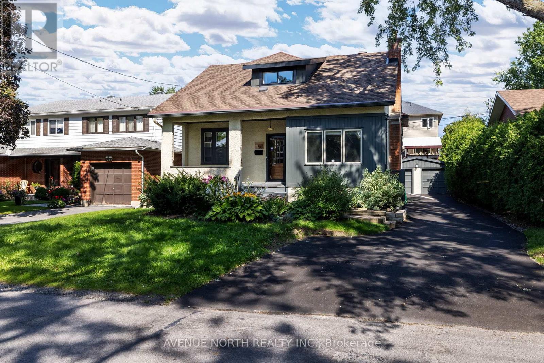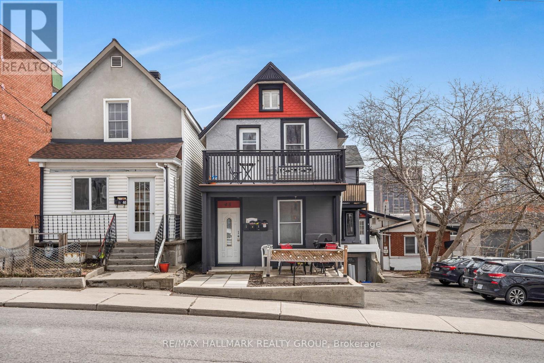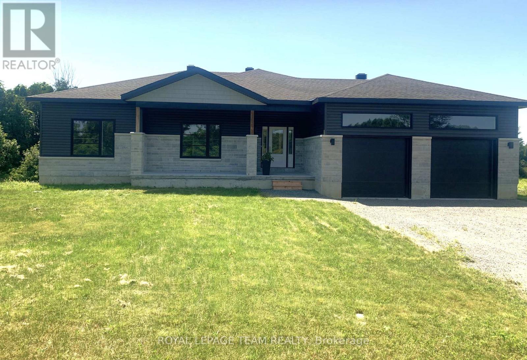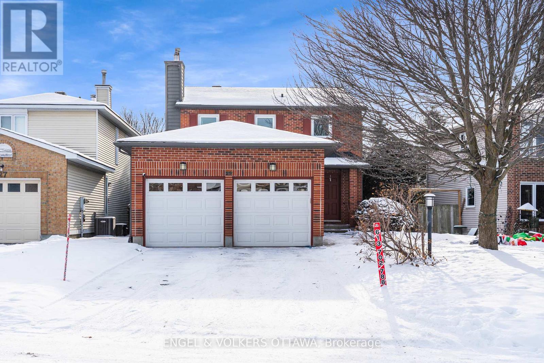2850 Montague Boundary Road
Ottawa, Ontario
Welcome to private, country living just a short drive from the city! Set on over 10 stunning acres just outside Ottawa, this custom-built bungalow with a full WALKOUT basement brings together privacy, modern style, and incredible family-friendly design. From the moment you step inside, the quality is undeniable-LVP flooring, pot lights, and high-end finishes run throughout the home, creating a bright, polished space you'll love coming home to. The open-concept main floor centers around a jaw-dropping kitchen featuring crisp white shaker cabinets, gleaming quartz counters, a bold blue waterfall island, bevelled subway tile, and sleek stainless steel appliances. It's truly the heart of the home. The living room is spacious and inviting, with sliding doors that lead to a large deck overlooking your own 10+ acres - hello sunset views! The primary suite is your personal retreat, complete with a spa-inspired 5-piece en-suite and a perfectly organized walk-in closet. Three additional bedrooms sit on the opposite wing of the home, each with its own armoire closet, plus a stylish main bath, hallway pantry, and a stunning custom laundry room with garage access. Wide hallways add to the airy, accessible feel. Head downstairs, and the fully finished walkout basement takes the possibilities even further. Flooded with natural light, this level features a flexible layout with a rough-in for a bathroom, plus a full in-law suite with a large bedroom, den, and space for a future kitchenette, ideal for multi-generational living, extended stays, or guests. Outside is where this property shines even more: 10+ acres to explore, play, roam, and unwind. Whether it's kids, pets, or quiet country sunsets, there's space for everyone to thrive. And with Dwyer Hill just 7 km away, this home is a fantastic option for military families as well. A rare mix of modern comfort, peaceful country living, and easy access to city amenities. Don't miss your chance at this incredible property! (id:48755)
Royal LePage Team Realty
922 Pinewood Crescent
Ottawa, Ontario
3 UNIT MULTI-PLEX - INVESTMENT PROPERTY...DUPLEX with a THIRD UNIT ON LOWER LEVEL. PRIME LOCATION in Queensway Terrance North. IMPRESSIVE VALUE. Tremendous investment opportunity. This fantastic 3 unit multi-plex is an ideal addition to your portfolio or PEFECT FOR OWNER LIVE IN with additional rental income from other units. Very well maintained with loads of updates including roof, electrical, plumbing, bathrooms, hardwood refinishing, appliances, kitchens, most windows++. Features 2x THREE BEDROOM UNITS (main floor / 2nd floor) and 1x TWO BEDROOM UNIT (lower). Each unit has private laundry in unit. Prime location for high quality tenants. Main floor 3bedroom is rented $1540 + utilities, month to month, UPPER 3 bedroom is rented $1540 + utilities, month to month, LOWER 2 Bedroom is vacant (was rented at $1895m). Both middle and upper units are well under market rents, tenants have been there since 2016, 2018. Plenty of parking. This is a diamond in the rough. Low maintenance and easy to rent. Min 24hrs notice for showings please. 3 Hydro Meters, 3 Water meters , 2 Gas Meters, 3 Hot water tanks, 2 Furnaces, 2 Sheds. Furnces 2010. Roof 2017. Windows 2005 (lower 2020). (id:48755)
Paul Rushforth Real Estate Inc.
1500 Du Golf Road
Clarence-Rockland, Ontario
Discover this spacious open-concept bungalow offering over 1,860 sq ft on the main level, featuring 4 bedrooms and two 3-piece bathrooms. The main floor has been freshly painted (2025) and features pot lighting throughout, a large living and dining area, and a convenient main-floor laundry room. The generous primary bedroom includes a walk-in closet and a 3-piece ensuite. Recent 2025 upgrades include: new heat pump, new hot water tank, new water treatment system, new kitchen and laundry appliances (refrigerator, stove, dishwasher, washer and dryer), and a new garage door with track and motor. The property also features an additional stone driveway suitable for a trailer or RV. Enjoy abundant natural light, a comfortable 3-season sunroom, and two wood-burning fireplaces-one on the main level and another in the lower-level family room. A well-designed home offering ample space and practical updates throughout. (id:48755)
Comfree
820 Somerset Street W
Ottawa, Ontario
Outstanding mixed-use investment opportunity in the heart of downtown Ottawa! This charming two-storey property features a licensed, fully equipped 1000 sq. ft. restaurant on the main level, complete with a commercial kitchen, three washrooms, and a welcoming patio space perfect for guests. The existing liquor license is transferable, and restaurant equipment is included - offering a turnkey solution for food entrepreneurs or investors. Above, a fully furnished two-bedroom apartment currently operates as a successful short-term rental, presenting immediate income potential. The basement is partially finished with a full washroom and offers excellent storage or additional development opportunities. Benefit from TWO private parking spaces, high pedestrian exposure, and direct access to public transit. Zoned for mixed commercial and residential use, this versatile property is ideal for owner-occupiers, restaurateurs, investors, or those seeking a live/work setup. Whether you're looking to continue with short-term rentals, convert to long-term tenants, or reimagine the space for a new business concept - the possibilities are endless! Don't miss your chance to own a centrally located, income-generating gem in vibrant Chinatown! (id:48755)
Royal LePage Integrity Realty
34 Catterick Crescent
Ottawa, Ontario
OPEN HOUSE SUNDAY, NOVEMBER 29TH 1-3PM. Welcome to this bright and meticulously maintained 4+1 bedroom, 4-bathroom home. Tasteful updates and neutral finishes throughout, this bright and inviting home offers exceptional functionality for modern family living. The open-concept layout provides an airy flow while maintaining defined spaces for living and dining-perfect for both everyday comfort and entertaining. A dining room & family room both directly off the kitchen, and a flex room to accommodate any families needs all anchored by a gas fireplace! A powder room tucked off the entrance & a beautifully upgraded mudroom with direct access to the insulated double garage, combining practicality with style. Upstairs, discover four spacious bedrooms, including a luxurious primary suite with a large walk-in closet and a serene 5-piece ensuite overlooking the landscaped backyard. The second bedroom enjoys a convenient cheater door to the main 4-piece bath, while the laundry area is ideally located on this level for ease of use. Both the staircase to the second level as well as to the lower level are central, have windows and continue the cheery feel this home radiates. The fully finished lower level expands your living space with a fifth bedroom, a generous 3-piece bath, games and family rooms, plus ample storage and utility areas. Step outside to a private, fully fenced backyard featuring a hardscaped patio with gazebo, plenty of room for play or relaxation as well as large storage shed! Situated within minutes of the Kanata North Hi-Tech Park, golf course, the TransCanada Trail, and a park at the end of the crescent! This home offers the perfect blend of tranquility and accessibility-close to schools, shopping and all amenities. Great home, great location.....it's a lifestyle - make this your next chapter! (id:48755)
RE/MAX Affiliates Realty
4751 Pearl Road
Champlain, Ontario
Updated bungalow on 109+ acres of treed, farm, orchard, and open field, lot! Send the kids out in the morning and they won't be back until you call them in for dinner! The stone bungalow has only been owned by one loving family since being built and the pride of ownership shines through. Tones of updates in2023 such as freshly sanded and varnished hardwood floors, well tested, septic pumped, gutters cleaned, kitchen updated, painted a crisp white throughout, and a BRAND NEW AND OWNED HEAT PUMP FURNACE, AC AND HOT WATER TANK!! The living room features a cozy stone fireplace and a big beautiful window with transom. The open kitchen and dining area displays updated cupboards and handles, an authentic farm house stove, a bar (with stools included), and sliding door out to the backyard. The rest of the main level is home to 3 bedrooms, a 4 piece bathroom with a giant jacuzzi tub, vinyl windows, and laundry (2020). The tall cedar basement is just waiting for your personal touch! (id:48755)
Engel & Volkers Ottawa
4751 Pearl Road
Champlain, Ontario
Updated bungalow on 109+ acres of treed, farm, orchard, and open field, lot! Send the kids out in the morning and they won't be back until you call them in for dinner! The stone bungalow has only been owned by one loving family since being built and the pride of ownership shines through. Tones of updates in 2023 such as freshly sanded and varnished hardwood floors, well tested, septic pumped, gutters cleaned, kitchen updated, painted a crisp white throughout, and a BRAND NEWAND OWNED HEAT PUMP FURNACE, AC AND HOT WATER TANK!! The living room features a cozy stone fireplace and a big beautiful window with transom. The open kitchen and dining area displays updated cupboards and handles, an authentic farmhouse stove, a bar (with stools included), and sliding door out to the backyard. The rest of the main level is home to 3bedrooms, a 4 piece bathroom with a giant jacuzzi tub, vinyl windows, and laundry (2020). The tall cedar basement is just waiting for your personal touch! (id:48755)
Engel & Volkers Ottawa
228 Appalachian Circle
Ottawa, Ontario
Welcome to this beautifully upgraded 4-bedroom, 2.5-bathroom home with a WALKOUT BASEMENT. This home offers exceptional space, style, and comfort in one of Barrhaven's most desirable neighbourhoods. The main level features a spacious living and dining room with hardwood floors, 9 ft smooth ceilings, pot lights, and an upgraded gas fireplace-perfect for relaxing or entertaining. The open-concept kitchen is complete with stainless steel appliances, quartz countertops, and ample cabinetry. Upstairs, you'll find 4 generous bedrooms and 2 full bathrooms. The primary suite offers a private retreat with a walk-in closet and a luxurious ensuite featuring a stand-up glass shower. Convenient second-level laundry adds to the home's functionality. The fully finished walkout basement provides a massive rec room and its own private entrance to the backyard-ideal for multi-generational living, a home office, or a future in-law suite. Located close to shopping, transit, parks, and all amenities, this home offers the perfect blend of comfort and convenience. (id:48755)
Power Marketing Real Estate Inc.
292 James Andrew Way
Beckwith, Ontario
Nestled on a scenic 1.78-acre lot in the sought-after community of Goodwood Estates, this 2024-built Ontario Model by Jackson Homes delivers approximately 2,700 sq ft of meticulously crafted living space that blends peaceful country charm with city conveniences just minutes away. Step inside to discover a bright, open-concept main level with soaring vaulted ceilings, expansive windows, and seamless flow perfect for family living and entertaining. The modern two-tone kitchen is a showstopper, featuring granite countertops, a centre island, high-end stainless steel appliances, and ample cabinetry that combines style with functionality. The spacious great room opens onto a rear deck overlooking a lush backyard backing onto a wooded lot, creating a true private oasis for nature lovers. A standout feature is the fully finished walkout basement with 9-ft ceilings, offering a complete in-law suite with 2 bedrooms, a full bath, full kitchen, large rec room, and private entrance. Perfect for multigenerational living or Airbnb and income potential. Built with quality craftsmanship and loaded with thoughtful structural upgrades, this property offers exceptional value, versatility, and the perfect balance between rural tranquility and modern living. (id:48755)
Royal LePage Integrity Realty
180 Sophie Street
Clarence-Rockland, Ontario
Welcome to 180 Sophie Street, a beautiful bungalow set in Rockland's premier neighbourhood, Clarence Point. This home offers an incredible blend of comfort, space, and privacy on a stunning 1.25 acre lot.The main floor features rich hardwood floors, a bright dining room, a large kitchen with an eat in area, and a warm family room with lovely views of the property. A versatile flex room adds even more functionality and can serve as a living room, office, playroom, or whatever suits your lifestyle. You'll also find three generous bedrooms, two and a half bathrooms, and a convenient main floor laundry room. One of the true highlights is the oversized heated double garage, measuring an impressive 25' by 24'. It's ideal for parking, hobbies, storage, or a workshop. The lower level offers a massive unfinished space with endless potential and includes a rough in for a future bathroom. Whether you're dreaming of a home gym, theatre, extra bedrooms, or a recreation area, the space is yours to create. Step outside to your huge private backyard with no rear neighbours. Enjoy peaceful views, room to entertain, garden, play, or simply relax. This oversized lot gives you rare breathing room while still being close to parks, schools, amenities, walking trails and only about 30 minutes from Ottawa. A fantastic opportunity in one of Rockland's most sought after areas. This is country style living with modern comfort at its best. (id:48755)
RE/MAX Hallmark Pilon Group Realty
649 Misty Street
Russell, Ontario
Welcome to 649 Misty Street - a show-stopping luxury home on a premium corner lot. Perfectly positioned in one of the area's most sought-after neighbourhoods, this home blends sophistication with comfort and effortless family living. The curb appeal alone - triple-car garage, modern exterior, and resort-style backyard - is enough to make you stop the car.Step inside to an expansive, sun-filled main floor wrapped in windows and finished with rich hardwood flooring and a stunning hardwood staircase. Every space feels open and inviting, with a flexible front room that can easily serve as a home office, playroom, or creative space. The chef's kitchen is an absolute dream, featuring an oversized island, two-tone cabinetry, quartz counters, a walk-in pantry, and views of the backyard and pool. With its open-concept layout flowing into the dining area and living room with a cozy gas fireplace, this is truly the heart of the home.Upstairs, you will find 4 spacious bedrooms, each with its own walk-in closet, plus a convenient laundry room with a sink. The primary suite offers a private retreat, complete with a spa-inspired ensuite featuring a deep soaking tub, glass shower, and double vanity. The lower level is ready for your finishing touch, already equipped with a finished full bathroom and framed in fifth bedroom or gym. Step outside to your private backyard oasis, featuring an interlock patio, PVC fencing, and a heated inground pool controlled by Pentair's Intellicenter full automation system, variable-speed energy-efficient pump, and UV system. Enjoy two MagicStream Laminars and two 3' sheer-descent colour LED waterfalls, all synchronized with IntelliBrite 5g LED lighting. By day, crystal-clear arcs of water add a serene touch; by night, they glow in brilliant colour for the perfect evening ambiance. Located in a desirable, family-friendly community close to great schools, parks, and all amenities - this is luxury living at its finest. (id:48755)
Fidacity Realty
629 St Lawrence Street
Merrickville-Wolford, Ontario
Rare opportunity to acquire an approx. 4,800 sq. ft. commercial/residential building in the highly desirable and historic Village of Merrickville, known for its vibrant tourism, charming boutiques and thriving local businesses. This exceptionally versatile property offers flexible "Core Area" zoning that permits a wide range of commercial uses as well as residential, making it ideal for investors, business owners, or those seeking a mixed-use income-producing asset. Currently configured for commercial tenancy, the building can easily be adapted into a combination of ground-floor commercial space with residential apartments or short-term rental units on the second level, offering tremendous potential for future redevelopment or expansion. The property is presently divided into six separate units but can be reconfigured to create additional suites or individual office rentals to maximize revenue. Inside, the main floor features a high-visibility street-front unit presently occupied, showcasing tall ceilings, large windows, and excellent foot traffic exposure. A hair salon, flex space, and a spacious warehouse unit complete the main floor. The second floor is arranged into two oversized units: the front unit is designed for office use with expansive windows, several private offices, and a generous meeting or boardroom complete with a kitchenette, while the rear unit functions as a spa/clinic with five dedicated treatment rooms (each equipped with plumbing for sinks), a full bathroom, a wet bar/kitchenette with laundry, and a large reception area. With strong curb appeal, ample on-site parking, and excellent visibility along one of Merrickville's most charming streets, this property offers limitless potential for commercial enterprises, residential rentals, or a combination of both. Walking distance to restaurants, shops, the Rideau Canal, and all the amenities the village is celebrated for, this is truly an exceptional opportunity. (id:48755)
Royal LePage Team Realty
78 Russet Terrace
Ottawa, Ontario
Welcome to 78 Russet, a single family home conveniently located within walking distance of excellent schools & mere minutes from the popular Minto Rec Center and all other amenities. This exquisitely upgraded 4 bedroom & 4 bathroom home is sure to please with its open concept and functional living space. The sun-soaked living room offers a warm & inviting gas fireplace w/culture stone & built-in shelving. The luxurious kitchen is equipped with stainless steel appliances, granite countertops, rich cabinetry & glass backsplash. On the second level youll find 4 spacious bedrooms and 2 full bathrooms; the principal bedroom boasting a stunning accent wall, walk-in closet & lavish 5 pc ensuite. The fully finished lower level will not disappoint with a stunning epoxy flooring, another full bathroom, luxurious accent walls and pot lighting throughout. The backyard is fully fenced and provides plenty of space for the kids to play and it awaits your landscaping creativity (id:48755)
RE/MAX Hallmark Realty Group
154 Orr Farm Way
Ottawa, Ontario
Located in the private cul-de-sac community of Klondike Ridge, The Willow is a semi-detached luxury home designed and built by Maple Leaf Custom Homes, an award-winning builder with over 23 years of experience in the Ottawa market. With its contemporary shadow stone brick exterior and open-concept interior, this model offers a refined blend of style, space, and comfort ideal for modern family living. The Willow features a large galley kitchen with abundant storage and generous prep space on quartz countertops. Expansive rear patio doors fill the main floor with natural light, connecting the kitchen, dining, and living areas effortlessly. A sunken foyer adds charm and function, and the main floor powder room is thoughtfully tucked away. Upstairs, the primary bedroom includes a walk-in closet and built-in dresser nook. The private ensuite offers a quartz shower base, walk-in shower with built-in shelf, and a separate water closet. Two oversized bedrooms and a large second-floor laundry room offer practical space for busy families. The Willow includes concrete, zero-maintenance James Hardie siding. Yards are fully fenced with 6 wood privacy fencing between units, and a full wood deck is included, with customization available. A finished basement comes standard, with walkout options on select lots and the possibility of a basement suite for extended family or rental income. A 4-bedroom layout is also available. Quartz counters, stainless steel appliances, gas fireplace, rear deck, and fenced yard are standard features. Built by the same skilled tradespeople behind Maple Leaf's custom homes, The Willow delivers smart design, premium finishes, and spacious interiors. First occupancies expected late 2025. Model home available November 2025. Full Tarion Warranty. (id:48755)
Exp Realty
152 Orr Farm Way
Ottawa, Ontario
Located in the private cul-de-sac community of Klondike Ridge, The Willow is a semi-detached luxury home designed and built by Maple Leaf Custom Homes, an award-winning builder with over 23 years of experience in the Ottawa market. With its contemporary shadow stone brick exterior and open-concept interior, this model offers a refined blend of style, space, and comfort ideal for modern family living. The Willow features a large galley kitchen with abundant storage and generous prep space on quartz countertops. Expansive rear patio doors fill the main floor with natural light, connecting the kitchen, dining, and living areas effortlessly. A sunken foyer adds charm and function, and the main floor powder room is thoughtfully tucked away. Upstairs, the primary bedroom includes a walk-in closet and built-in dresser nook. The private ensuite offers a quartz shower base, walk-in shower with built-in shelf, and a separate water closet. Two oversized bedrooms and a large second-floor laundry room offer practical space for busy families. The Willow includes concrete, zero-maintenance James Hardie siding. Yards are fully fenced with 6 wood privacy fencing between units, and a full wood deck is included, with customization available. A finished basement comes standard, with walkout options on select lots and the possibility of a basement suite for extended family or rental income. A 4-bedroom layout is also available. Quartz counters, stainless steel appliances, gas fireplace, rear deck, and fenced yard are standard features. Built by the same skilled tradespeople behind Maple Leaf's custom homes, The Willow delivers smart design, premium finishes, and spacious interiors. First occupancies expected late 2025. Model home available November 2025. Full Tarion Warranty. (id:48755)
Exp Realty
150 Orr Farm Way
Ottawa, Ontario
Located in the private cul-de-sac community of Klondike Ridge, The Juniper is a semi-detached luxury home designed and built by Maple Leaf Custom Homes, an award-winning builder with over 23 years of experience in the Ottawa market. With its contemporary shadow stone brick exterior and open-concept interior, this model offers a refined blend of style, space, and comfort ideal for modern family living. The Juniper features a large galley kitchen with abundant storage and generous prep space on quartz countertops. Expansive rear patio doors fill the main floor with natural light, connecting the kitchen, dining, and living areas effortlessly. A sunken foyer adds charm and function, and the main floor powder room is thoughtfully tucked away. Upstairs, the primary bedroom includes a walk-in closet and built-in dresser nook. The private ensuite offers a quartz shower base, walk-in shower with built-in shelf, and a separate water closet. Two oversized bedrooms and a large second-floor laundry room offer practical space for busy families. The Juniper includes concrete, zero-maintenance James Hardie siding, a fully fenced yard with 6 wood privacy fencing between units, and a full wood deck with customization options available. A finished basement comes standard, with walkout options on select lots and the potential to add a basement suite for extended family or rental income. A 4-bedroom layout is also available for semi-detached and end-unit townhomes. Quartz countertops, stainless steel appliances, gas fireplace, rear deck, and fenced yard are standard features. Built by the same skilled tradespeople trusted with Maple Leaf's custom homes, The Juniper showcases smart design, premium finishes, and functional space for everyday living. First occupancies are expected in late summer 2025. Model home available November 2025. Full Tarion Warranty. (id:48755)
Exp Realty
158 Orr Farm Way
Ottawa, Ontario
Located in the private cul-de-sac community of Klondike Ridge, The Willow is a semi-detached luxury home designed and built by Maple Leaf Custom Homes, an award-winning builder with over 23 years of experience in the Ottawa market. With its contemporary shadow stone brick exterior and open-concept interior, this model offers a refined blend of style, space, and comfort ideal for modern family living. The Willow features a large galley kitchen with abundant storage and generous prep space on quartz countertops. Expansive rear patio doors fill the main floor with natural light, connecting the kitchen, dining, and living areas effortlessly. A sunken foyer adds charm and function, and the main floor powder room is thoughtfully tucked away. Upstairs, the primary bedroom includes a walk-in closet and built-in dresser nook. The private ensuite offers a quartz shower base, walk-in shower with built-in shelf, and a separate water closet. Two oversized bedrooms and a large second-floor laundry room offer practical space for busy families. The Willow includes concrete, zero-maintenance James Hardie siding. Yards are fully fenced with 6 wood privacy fencing between units, and a full wood deck is included, with customization available. A finished basement comes standard, with walkout options on select lots and the possibility of a basement suite for extended family or rental income. A 4-bedroom layout is also available. Quartz counters, stainless steel appliances, gas fireplace, rear deck, and fenced yard are standard features. Built by the same skilled tradespeople behind Maple Leaf's custom homes, The Willow delivers smart design, premium finishes, and spacious interiors. First occupancies expected late 2025. Model home available November 2025. Full Tarion Warranty. (id:48755)
Exp Realty
444 Aurora Street
Russell, Ontario
New 2025 - Melanie Construction "Vienna II" Model - Ready February 12, 2026This stunning 4-bedroom single-family home showcases exceptional craftsmanship, thoughtful upgrades, and a beautifully expanded layout designed for modern living. The upgraded double-car garage has been extended by 2ft, allowing for 2 full garage doors and an enlarged laundry room for added convenience. Step into the impressive sunken front entrance, accented with ceramic tile, and flow into the bright and spacious open-concept main floor. The gourmet kitchen is a true showstopper, featuring quartz countertops, an oversized center island, walk-in pantry, and upgraded finishes throughout. The adjoining family room offers a warm and inviting space highlighted by a beautiful gas fireplace. A front study with French doors and a full closet provides the ideal home office or optional guest room. Additional main-floor upgrades include a man door in the garage and a rear door off the laundry room complete with a landing and stairs for added accessibility. Enjoy outdoor living on the upgraded 12' x 12' rear deck, perfect for relaxing or entertaining. The second level impresses with 9ft ceilings and four generous bedrooms, including a luxurious primary suite featuring coffered ceilings, a massive walk-in closet, cathedral-style ceiling detail, and a spa-inspired ensuite with a roman tub and separate shower. The fully finished basement adds even more value, offering a spacious recreation room, a bedroom, and a full bathroom, all finished with luxury vinyl flooring, along with 9 ft ceilings for an open and airy feel. With its premium upgrades, thoughtful enhancements, and high-quality finishes, this Vienna II model delivers exceptional style, comfort, and functionality for today's modern family. *Photos are from the same model built previously and may include upgrades.* (id:48755)
RE/MAX Boardwalk Realty
1056 Notre Dame Street
Russell, Ontario
In the heart of Embrun this turnkey, stylish custom-built smart home features 2 bedroom + den, 2.5 bath home with a south facing view overlooking the Castor river. It offers 2635 sq. ft. of above-ground living space and is truly move-in ready with upgrades and high-end finishes throughout! Step inside and head upstairs to 9-foot ceilings that enhance the bright and airy living room space leading to upper composite deck over looking the river. The stylish modern kitchen features premium Dekton countertops + backsplash, a large breakfast bar island, ample cabinetry, quality appliances, upgraded lighting, and a hidden walk-in pantry with built-in wet bar area - perfect for entertaining. The spacious primary suite boasts an open concept walk-in closet and a impressive spa-inspired ensuite with his and hers rain-shower heads, wall jets + a freestanding tub. A generously sized second bedroom is complimented by a stylish 4 pc bathroom. Engineered hardwood flooring runs throughout, with tile in all wet areas. The main level offers 10 ft ceilings and even more living space; including a large rec. room (currently used as a gym) with endless potential (including an at home business), a convenient 2 pc bath, plenty of storage and direct access to the backyard (w/ no rear neighbours!) where you can enjoy peaceful views of the river, garden or just relax! Additional features include a heated (in floor radiant) fully finished heated oversized double garage and main floor, integrated sounds system/speakers and smart home system. Close proximity to schools, parks, trails, restaurants, grocery stores and all of the local Embrun amenities has to offer. Don't miss this one! (id:48755)
Exp Realty
501 Edgeworth Avenue
Ottawa, Ontario
**OPEN HOUSE SUNDAY OCTOBER 19, 1-3PM!! ** Welcome to 501 Edgeworth Ave! Step into timeless elegance with this 3 bedroom classic home, featuring exquisite modern upgrades. The main level offers beautifully refinished hardwood floors, an abundance of natural light, classic sliding pocket doors, a natural gas fire place, and a renovated modern kitchen. The 2nd storey offers a spacious primary bedroom, with a wood burning fire place, large walk-in closet, 4 piece bath, and a generously sized secondary bedroom. The partially finished basement offers more space for a home office or rec room. Enjoy both the covered and uncovered backyard patios overlooking the landscaped backyard and pond. This Home is situated in Woodpark, close to all amenities such as grocery, shopping, pharmacy, walking paths, Sir John A Parkway, etc. Foundation 2021, Kitchen 2022, Floors 2023, AC 2023, Driveway 2023. (id:48755)
Avenue North Realty Inc.
48 Louisa Street
Ottawa, Ontario
Welcome to 48 Louisa. Investment opportunity; four plex in West Centre town zoned R4T. Located on an oversize lot (49.93ft x 91.84ft) in a thriving neighbourhood perfect for young professionals. Walking distance to Little Italy. Large home that houses 3 units & separate bungalow, four units in total. APT. 1 - Featuring 2 bedrooms, oversized family room, modern bathroom & front yard patio area -> Rented at $2,300/monthly (electricity, heat, water included). APT. 2 - Bachelor with convenient balcony access & bathroom -> Rented at $1,350/monthly (electricity, heat, water included). APT. 3 - Featuring 1 bedroom + den/office & 1 bathroom -> Rented at $1,486/monthly (Rent going up to $1,523 Jan. 1st, 2025 / electricity, heat, water included). APT. 4 - Featuring 2 bedrooms, 1 bathroom & private exclusive yard -> Rented at $1,194/monthly (hydro paid by tenant). Shared pay per use laundry in the basement adding approx. $800 in yearly income. 5 surface outdoor parking. Great current & future value. BOOK YOUR PRIVATE SHOWING TODAY!!! (id:48755)
RE/MAX Hallmark Realty Group
465 Pioneer Road
Merrickville-Wolford, Ontario
Wow, look at this beautiful brand new home ready for you to call home. This model is called the Empire it set on a peaceful 2 acre lot, seeking tranquility and rural charm this home features three bedrooms, two full bathrooms, concept layout with large bright, modern kitchen. The stunning home has a walkout basement with floor to ceiling windows and French patio doors leading out side that could be a beautiful patio this lower level is ready to finish your own way with Rough in for bathroom as well This home is built by Moderna Homes Design custom builders they are proud members of the Tarion home warranty program, energy start and Ontario home builders association. Located just minutes from the Beautiful historic town of Merrickville. Don't miss this one book you're showing today. (id:48755)
Royal LePage Team Realty
510 Summerhill Street
Ottawa, Ontario
*** Open house December 6&7 Saturday&Sunday 2-4pm *** NEW PRICE!!! This meticulously maintained dream home by the original owner in Riverside South offers over 3,000 sq.ft. of luxurious living space. Beautiful 4 bed, 4 bath home featuring a soaring open above living room, bright loft, hardwood floors on above levels, and a professionally finished basement. Enjoy the charming front garden, PVC-fenced backyard with interlock patio and shed. Fully upgraded and truly move in ready!Main level offers two distinct living areas with hardwood flooring and pot lights throughout. Open above living room, separate dining area, and a well appointed kitchen open to a bright family room, perfect for everyday living and entertaining. The kitchen boasts stainless steel appliances, granite counter tops, and ample cabinetry. Upstairs, French doors lead to a sunken primary suite featuring a private covered balcony, granite vanity, over sized shower, and a relaxing soaker tub. Two additional well sized bedrooms, a full bath, convenient second floor laundry, and a versatile loft complete the upper level.Conveniently located near top rated schools, scenic parks, Park & Ride, and the Limebank LRT station. Enjoy easy access to the Rideau River trails around Vimy Memorial Bridge, as well as nearby shopping, dining, and everyday amenities. Schedule your private showing today! Home inspection report available, contact listing agent to obtain. (id:48755)
Right At Home Realty
29 Valley Ridge Street
Ottawa, Ontario
Welcome to 29 Valley Ridge, a beautifully maintained three-bedroom, two-and-a-half-bath home in one of Nepean's most sought-after communities. This bright and inviting property features freshly painted interiors, an updated entrance (2022), a finished basement, and a practical layout that flows toward a sun-filled backyard with southern exposure and a meticulously maintained pool. The upper level offers three well-appointed bedrooms, including a spacious primary suite with its own private ensuite. Recent mechanical upgrades include a new furnace, AC, and hot water tank (all 1 year old), along with custom window dressings added approximately 3.5 years ago. Complete with a two-car garage and surrounded by parks, schools, shopping, and walking paths, this home offers comfort, convenience, and a truly enjoyable lifestyle. (id:48755)
Engel & Volkers Ottawa


