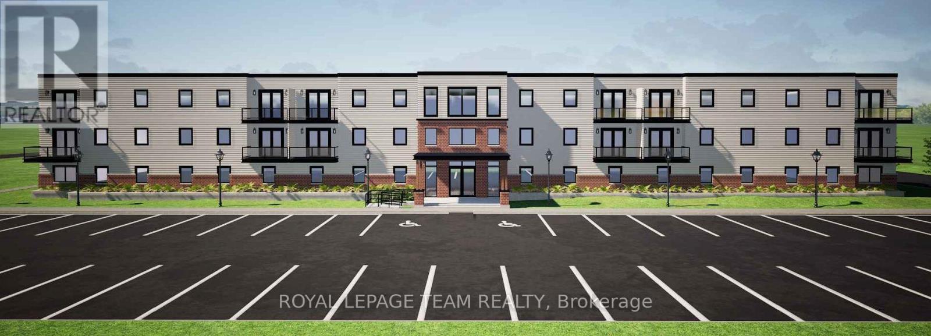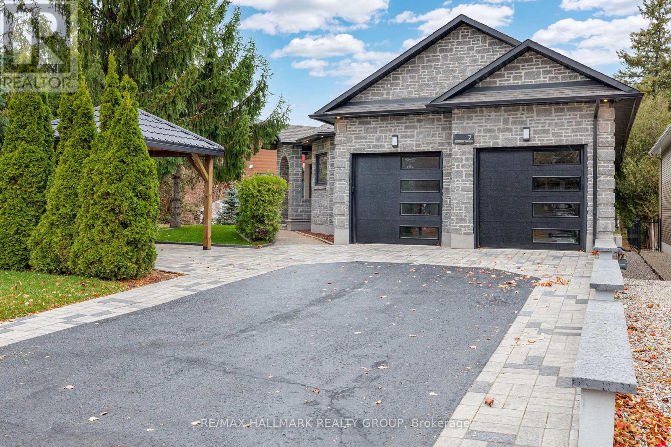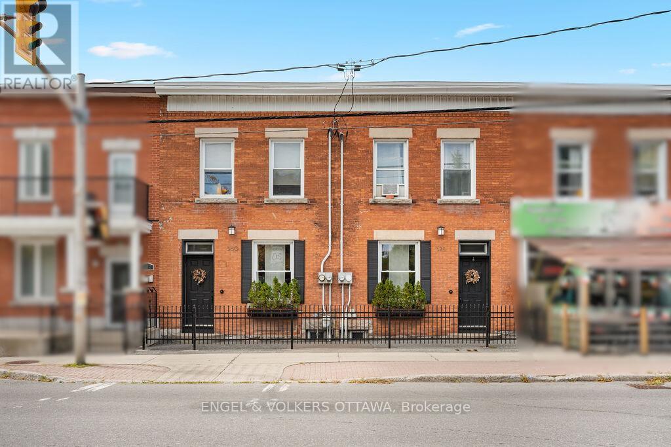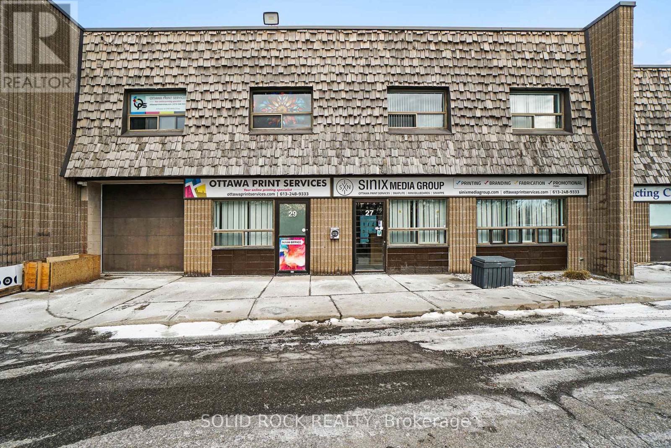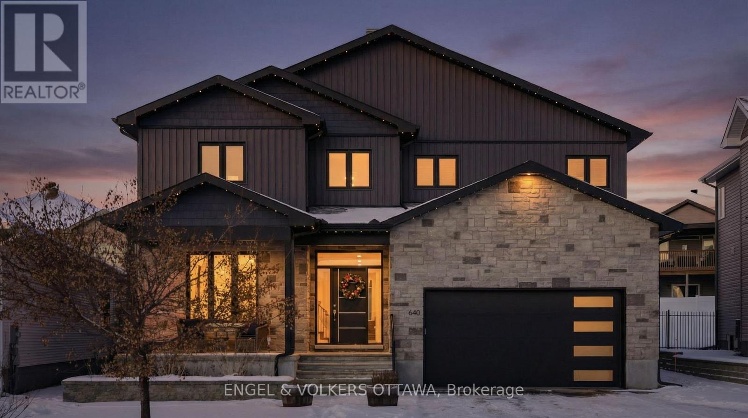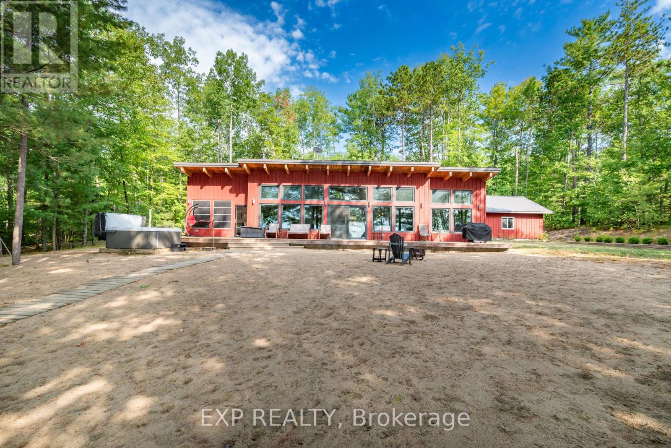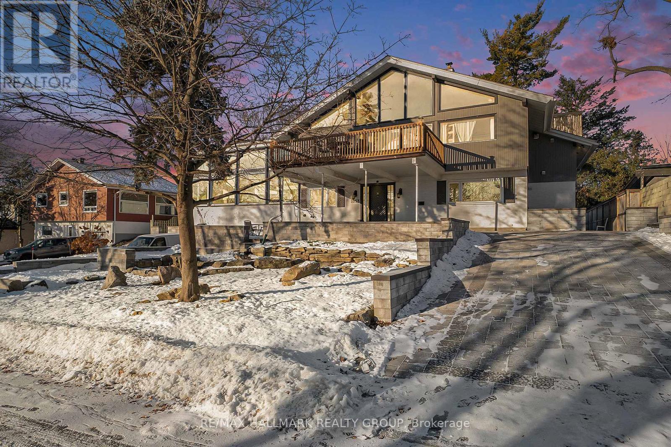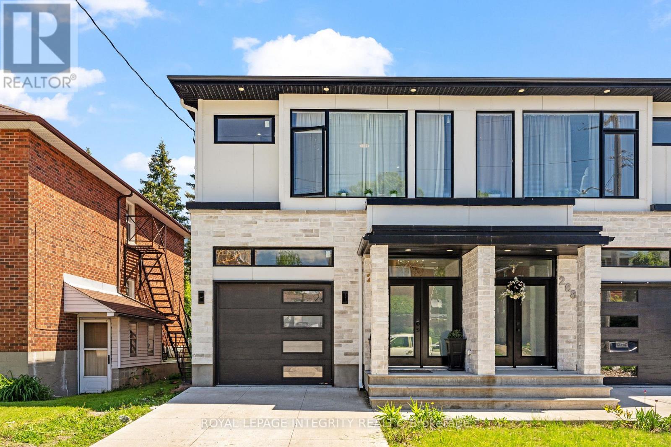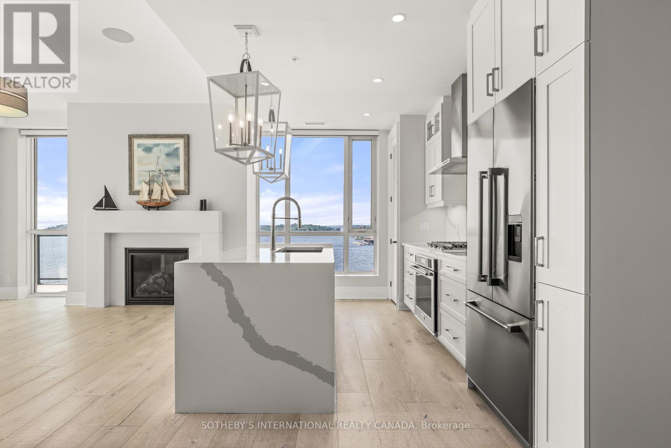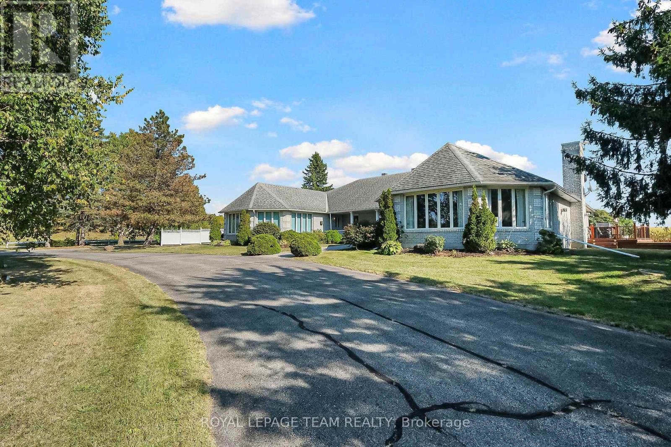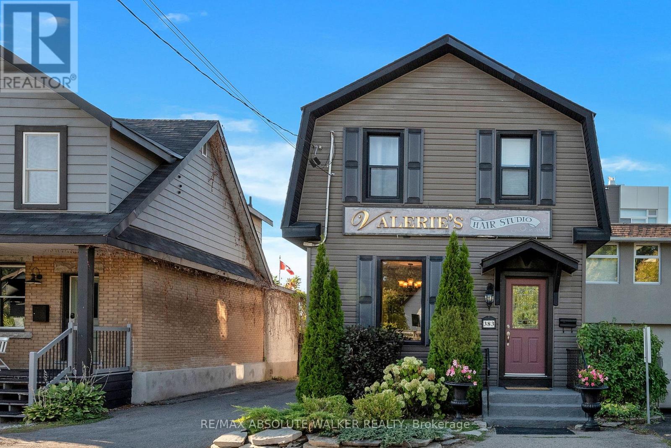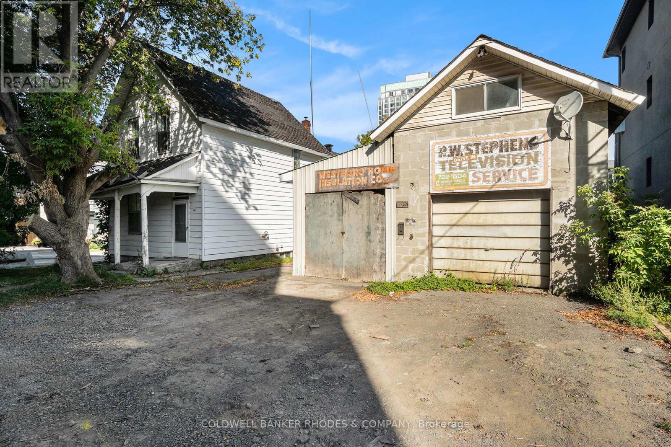Lt 2 Read Street E
Merrickville-Wolford, Ontario
This amazing 1.264-acre commercial lot presents a rare and highly desirable opportunity for developers and investors. Fully zoned and site plan approved for a 43-unit rental apartment building, significantly reducing timelines and offering significant income potential All major utilities are available at the street, further simplifying development. The location is exceptionally desirable, just walking distance from the community centre, library, historic locks, shops, restaurants, and patios. This will make renting units easy, as that is what everyone is looking for in a rental. This building is well thought out in its design, and features one and two bedrooms, with an elevator, for anyone who cannot take the stairs. All plans and reports are provided to get you started with your project, with 90% site plan approved this gives you a speedy and efficient start. With the potential for CMHC financing approval, this is a standout investment in one of the region's most charming and in-demand areas. Don't miss this turnkey development site in the heart of Merrickville. (id:48755)
Royal LePage Team Realty
7 Bachman Terrace
Ottawa, Ontario
Welcome to a property that redefines luxury living. This exceptional 3+1 bedroom, 2+1 bathroom solid brick bungalow has been completely renovated from top to bottom, with no detail overlooked. From the moment you step inside, the grandeur is unmistakable. The sunken living room, featuring 12-foot ceilings, skylights, and a striking fireplace, creates an atmosphere of elegance and warmth. The designer kitchen is a true showpiece with a stunning 15-foot quartz island, premium appliances, skylights, and flawless maple hardwood floors flowing throughout the main level. The primary suite offers both comfort and sophistication with a spa-inspired ensuite featuring 36" wide doors, double sinks, an open-concept shower, and ample storage. The additional bedrooms and main bath echo the same high-end finishes, with a beautiful tub and walk-in shower. The main floor laundry room provides an impressive amount of cabinetry and organization space, while the fully insulated double garage easily accommodates four vehicles. The walk-out lower level feels like its own home-complete with a full kitchen, dining and living areas, bedroom, bathroom, and a secondary laundry room. Perfect for multi-generational living or as a luxurious guest suite. Step outside to an interlock backyard that opens directly onto a park, offering tranquility and privacy with no rear neighbours. Every inch of this home reflects thoughtful design and refined taste-rarely does a property of this caliber come to market. A true one-of-a-kind masterpiece where luxury and comfort coexist in perfect harmony. (id:48755)
RE/MAX Hallmark Realty Group
378-380 Booth Street
Ottawa, Ontario
A unique opportunity in West Centretown - a three unit property consisting of a spectacular ground floor space with residential and commercial use possibilities - perfect for an art studio, hair salon, any personal services, home-run business. Upstairs are two 1-bedroom apartments (currently occupied by family/friends, should rent for around $2,000 each). Back parking lot is 20'x50' and fits 6 vehicles. A lovely urban courtyard with no maintenance required. Currently owner-used and occupied, all three units can be vacant upon possession. Are you a savvy entrepreneur looking for a great space to work+live+play in? With great street presence, supplementary rental income and opportunity for future development on the second lot, this is a property that's worth a visit! Long list of updates and improvements attached. (id:48755)
Engel & Volkers Ottawa
27 & 29 - 2100 Thurston Drive
Ottawa, Ontario
This 4,150 SF industrial condo presents an exceptional opportunity for owner-users or investors seeking high-quality space near the city center. The unit features a warehouse with 24-foot clear ceilings, a functional office buildout, and one grade-level loading door for efficient operations. Located just off a major intersection and minutes from the 417, the property offers excellent accessibility and exposure. Six dedicated parking spaces provide added convenience for staff and visitors. Ideal for a wide range of industrial, distribution, or service-oriented users. (id:48755)
Solid Rock Realty
640 Meadowridge Circle
Ottawa, Ontario
This beautiful family home is the largest model in the neighbourhood and truly checks all the boxes. A welcoming front foyer leads to a convenient home office, while the impressive 3-car garage features a durable Polyaspartic floor coating and opens into a convenient mudroom. The open-concept main living area boasts soaring vaulted ceilings and expansive windows that flood the space with natural light. The chef-inspired kitchen offers high-end appliances, a stunning leathered stone countertop that feels like a true art piece, a walk-in pantry, pot filler, and a large island perfect for entertaining. The upper level, which overlooks the living room, includes three generous bedrooms all with walk-in closets, an upper floor laundry room, a family bathroom, plus a spacious primary suite complete with a large walk-in closet and luxurious ensuite bathroom. The finished lower level with high ceilings and a full bathroom offers endless possibilities. Outside, the backyard oasis was fully completed in 2023 and designed for maximum enjoyment, featuring extensive landscaping and stonework, a sparkling saltwater pool, gazebo wired for a TV, stone firepit, and an artificial turf area perfect for pets. This is the perfect home for a family to establish roots in a sought-after area with top schools, just a short walk to Carp village with its coffee shops, bakeries, restaurants, Carp Creamery, and the famous Carp Farmers' Market and fair. This home is worth a look - opportunities like this rarely come up in the area. (id:48755)
Engel & Volkers Ottawa
332 Lachlan Lane
Whitewater Region, Ontario
Nestled along the picturesque shores of the Ottawa River, this delightful property offers the perfect blend of rustic charm and modern comfort. Large windows frame breathtaking river views, ensuring youre always just a glance away from nature's beauty. The cozy living room is perfect for relaxing after a day of exploring, while the modern kitchen, complete with sleek countertops and ample storage, is ideal for preparing meals to be enjoyed in the adjacent dining area. Whether you're entertaining family or unwinding with loved ones, this open-concept space provides the flexibility to create memories. Step outside and you're greeted by your very own sandy beach, offering a peaceful retreat and the perfect spot for summer activities. Enjoy leisurely walks along the water's edge, paddleboarding, or simply soaking in the serene surroundings. The backyard provides ample space for outdoor dining, barbecues, or simply enjoying the stunning sunsets over the river. With 2 bedrooms, 2 bathrooms, a spacious sunroom and a separate guest cabin, this home offers comfort and convenience, all while being just moments away from the tranquility of the water. Whether you're looking for a seasonal getaway or a year-round retreat, this Ottawa River gem offers the perfect balance of relaxation and recreation.Dont miss out on the chance to own your piece of paradise. Additionnal features include : high ceilings, radiant floor heating, rear deck. Schedule a viewing today and imagine your life at the water's edge! (id:48755)
Exp Realty
1053 Chelsea Drive
Ottawa, Ontario
estled on a premium lot in the desirable Viscount Alexander Park, this stunning five-bedroom home offers a perfect blend of elegance, comfort, and functionality. Step into the bright and inviting foyer, featuring upgraded hardwood floors that flow throughout the spacious main floor. The living and dining rooms provide an ideal setting for entertaining, while the cozy family room with a fireplace offers a relaxing retreat. The gourmet kitchen is a chefs dream, boasting quartz countertops, a large center island, stainless steel appliances, and a sleek chimney-style hood fan. A main-floor bedroom with an adjoining full bathroom adds versatility and convenience. Upstairs, discover two bright and spacious primary bedrooms, each with a walk-in closet and a luxurious 5-piece ensuite bathroom. The upper level also features two large loft areas and a convenient laundry room. Located close to parks, schools, shopping centers, and public transportation, this home offers unmatched convenience and accessibility. Dont miss the chance to make this exceptional property your dream home! (id:48755)
RE/MAX Hallmark Realty Group
266 Currell Avenue
Ottawa, Ontario
Welcome to this exquisite executive residence, ideally located in the heart of Westboro - just steps from trendy cafes, boutique shops, lush parks, top-rated schools, and moments from Highway 417 for effortless commuting. Built in 2021, this modern home offers a seamless blend of luxury and functionality across three well-appointed levels. The inviting front foyer welcomes you with a generous closet and direct access to the heated garage - perfect for Ottawa winters. Step into the main living area where 9-foot ceilings, sleek tile flooring, and a stylish powder room set the tone for contemporary living. The chef-inspired kitchen features stainless steel appliances, a striking backsplash, and a waterfall-edge granite island that anchors the open-concept layout. It's an entertainers dream, flowing effortlessly into the sun-drenched dining space and airy living room with patio doors that open onto a private, south-facing backyard - ideal for indoor-outdoor living. Upstairs, the primary suite is a luxurious retreat, showcasing warm maple hardwood floors, a walk-in closet, and a spa-like ensuite bathroom. Two generously sized secondary bedrooms, one with cheater access to the full bathroom, and a convenient second-floor laundry room complete this level. The lower level is framed, insulated, and comes with drywall ready for installation - offering an exciting opportunity to customize additional living space. Whether you envision a legal Secondary Dwelling Unit (SDU) for added income or a private suite for multi-generational living, the possibilities are endless. This is modern Westboro living at its finest - schedule your private showing today! (id:48755)
Royal LePage Integrity Realty
606 - 129a South Street
Gananoque, Ontario
Luxury Penthouse Condo with Endless Boating Adventures in the Heart of the Thousand Islands. Step into this exquisitely appointed 2-bedroom, 2-bath penthouse and be transported to a world of tranquility, with breathtaking 270-degree panoramic views of the iconic Thousand Islands and St. Lawrence River. Soaring ceilings and large windows walls flood the space with natural light, framing unobstructed, postcard-perfect vistas stretching from the marina to the open river and beyond. This exclusive residence is a dream come true for boaters. Your private boat slip offers direct access to unparalleled adventures. Cruise eastward to the Atlantic Ocean or navigate north through the historic lock system from Kingston to Ottawa. With endless boating possibilities at your doorstep, this home is the perfect launch point for every journey. Step outside onto your very private wraparound patio to watch the boats drift by or prepare dinner for family and friends with the built-in gas BBQ connection. Inside, refined finishes abound: a cozy gas fireplace, built-in speakers, electric blinds, and an open-concept living space that flows into a chefs kitchen featuring high-end appliances, designer cabinets and a striking waterfall island. Ample storage includes two lockers, one of the largest on the floor plus a dedicated parking space. This is more than a residence, its your front-row seat to waterfront luxury and boundless nautical freedom in the heart of the Thousand Islands. (id:48755)
Sotheby's International Realty Canada
461 Campbells Side Road
Beckwith, Ontario
Tucked away on over 18 acres of tree tranquility, this sprawling brick bungalow is more than a home, it's a lifestyle. A grand circular driveway and wide covered porch framed by elegant hip rooflines welcome you into timeless elegance and everyday comfort. The foyer opens to an open-concept layout. The chef's kitchen boasts rich wood cabinetry, granite counters, a spacious island with extended bartop seating, and built-in stainless steel appliances including wall oven, gas cooktop, and integrated barista station. A sunlit window over the sink frames peaceful country views. Tile flows into the kitchen while hardwood with custom inlay defines the expansive great room with custom built-ins and cozy fireplace. Patio doors from the great room & dining room open to a glorious sunroom drenched in natural light, with access to a large deck for seamless indoor-outdoor living. A spa-like retreat with hot tub offers panoramic views of your treed oasis. The main level includes 2 generous bedrooms, highlighted by a luxurious primary suite with walk-in closet, fireplace, spa-inspired ensuite with dual sinks and custom shower, plus private deck access. A second 4-pce bath, dedicated laundry, and wide hallways complete this level. The fully finished lower level expands your options with a rec/games room and fireplace, gym, wet bar, home theatre, den/bedroom, cold storage, 3-pce bath, and workshop/hobby space. The opposite wing hosts 2 private 1-bedroom in-law suites, each with living room, kitchen, 4-pce bath, private side-door entry, shared foyer, and laundry, ideal for extended family, guests, or income. Outdoor living shines with 2 decks, a large covered porch, and a 3-car garage with inside access to both levels. Peace of mind comes with a whole-home generator 2023, geothermal heating/cooling, fibre internet, and 4 fireplaces. The treed acreage invites endless possibilities: create your own walking trails, enjoy snowshoeing or skiing, ride horseback, or cultivate a hobby farm. (id:48755)
Royal LePage Team Realty
383 Danforth Avenue
Ottawa, Ontario
Located in the heart of Westboro, 383 Danforth Avenue is a rare standalone building offering exceptional visibility, versatility, and charm. This two-storey property reflects true pride of ownership and sits in one of Ottawas most desirable neighbourhoods, surrounded by vibrant shops, cafes, and amenities. With a high walk score and ample on-site parking, its ideally suited for both foot traffic and destination clientele. Currently operating as a successful hair and aesthetics business, the building lends itself to a wide range of potential uses including retail, wellness, professional services, or boutique office space. Recent updates include the roof, siding, and fascia (all completed in 2015), electrical wiring (2015), and furnace (2010), ensuring peace of mind for future owners. The property is well-maintained and move-in ready, with tasteful finishes and flexible interior layouts. Whether you're an investor or an owner-operator, this property presents a unique opportunity to establish a presence in one of Ottawas most dynamic and walkable communities. (id:48755)
RE/MAX Absolute Walker Realty
309 Picton Avenue
Ottawa, Ontario
WESTBORO FOURPLEX! An incredible opportunity - vacant four unit property with residential garage/workshop at the prime Westboro corner of Winona and Picton, a block north of Richmond Road. Zoned R4 on 59 x 99 ft lot. Property consists of a 2 storey home with a duplex addition and a stand alone garage with a bachelor unit above. All units have separate entrances. Unit 1 (two storey) - 3 bedroom with original strip hardwood; Unit 2 - 3 bedroom main floor of duplex; Unit 3 - 3 bedroom upper level of the duplex, Unit 4 - bachelor unit above garage. Steps to transit, shopping and amenities! (id:48755)
Coldwell Banker Rhodes & Company

