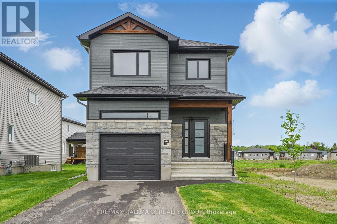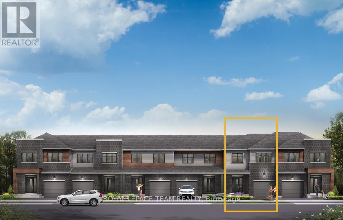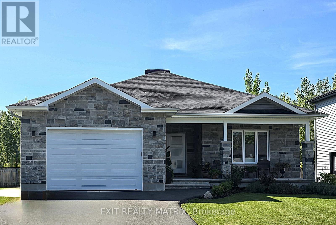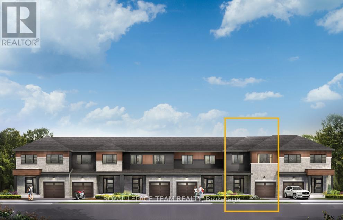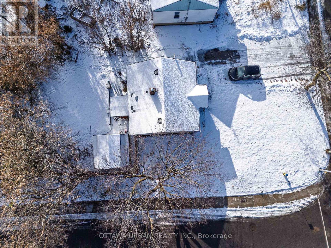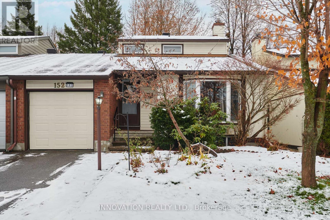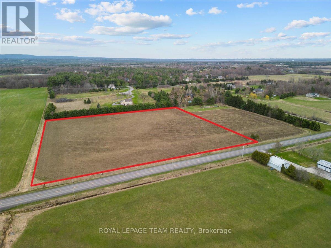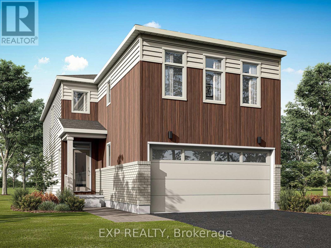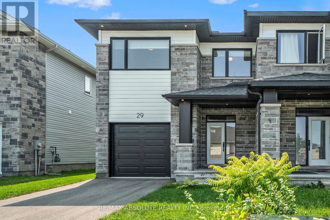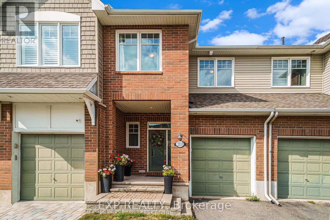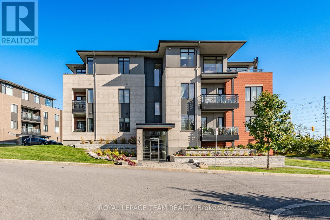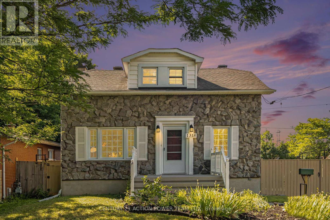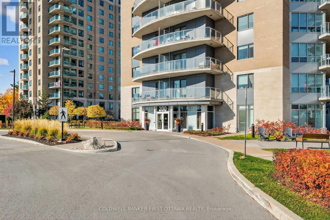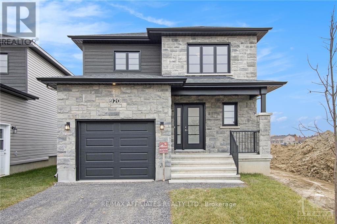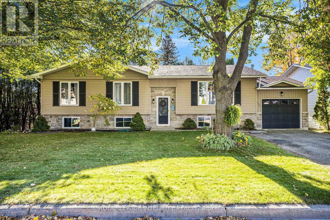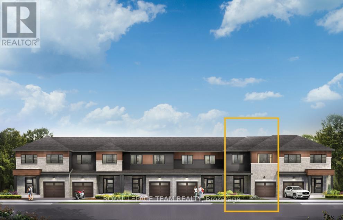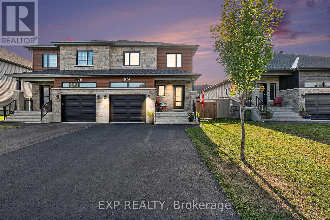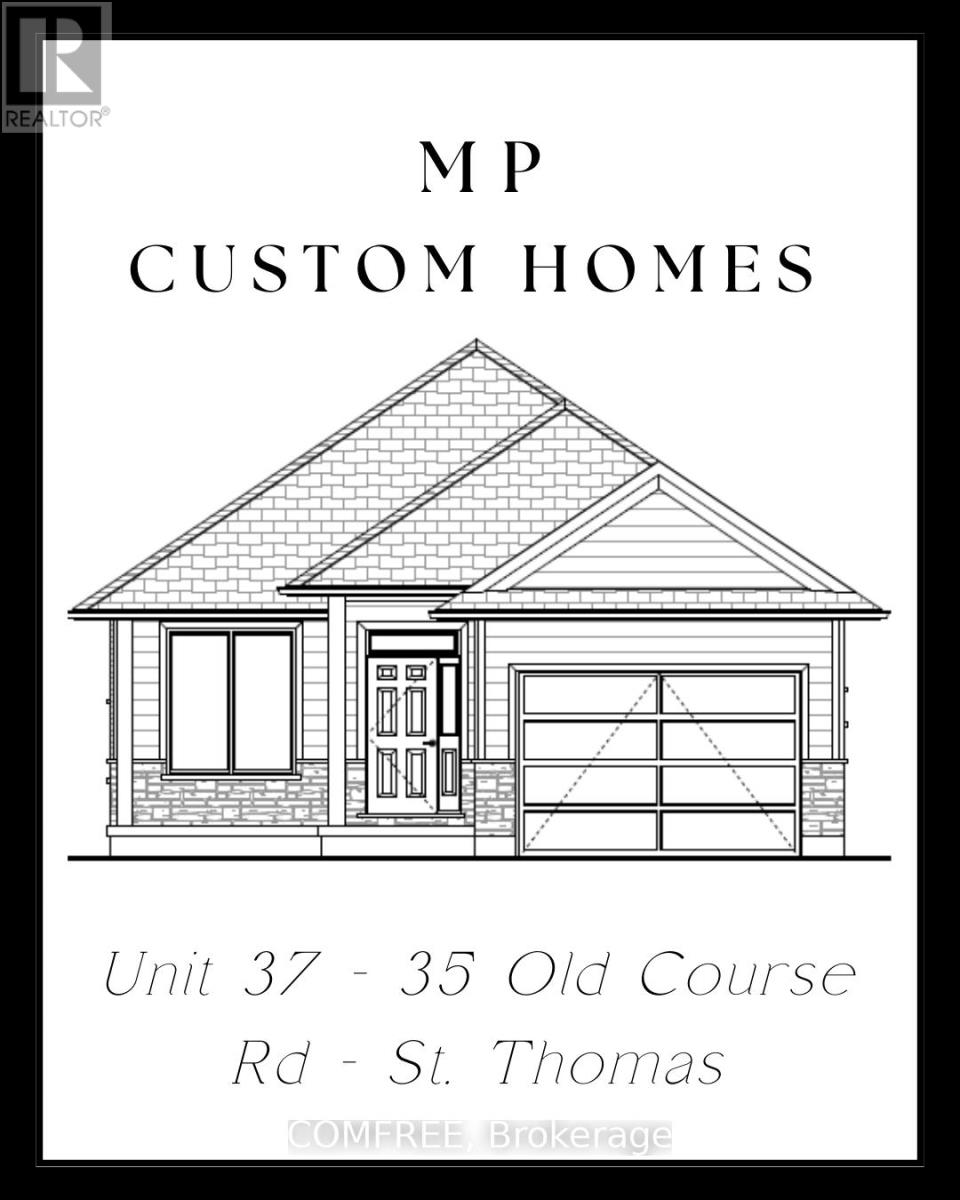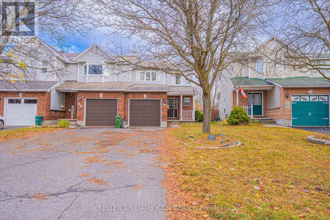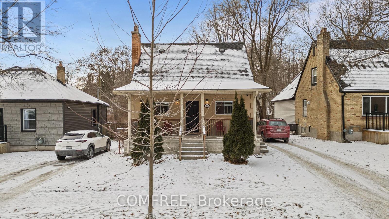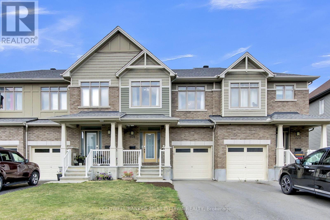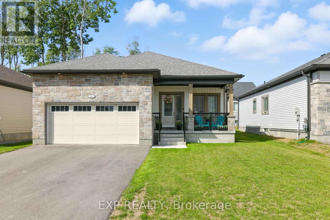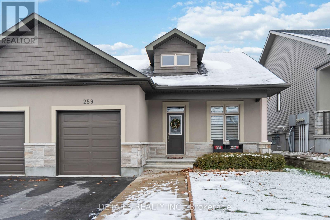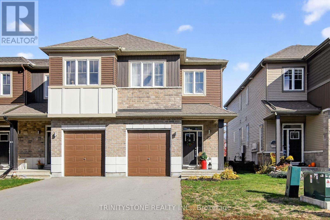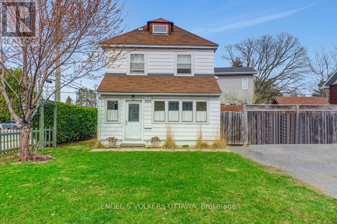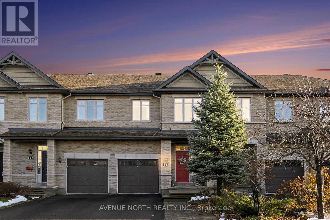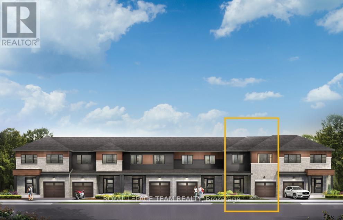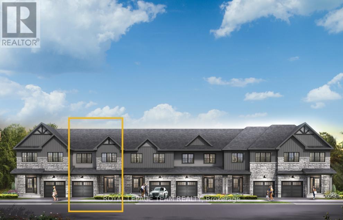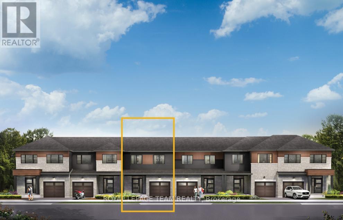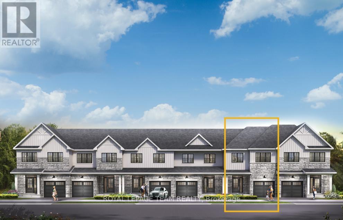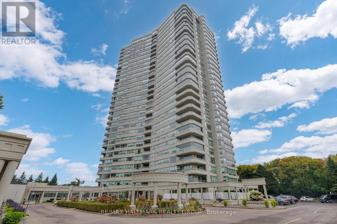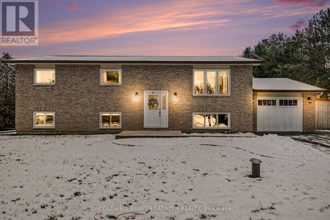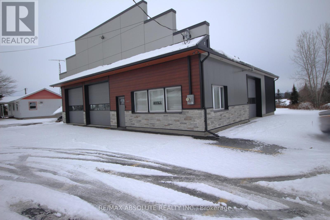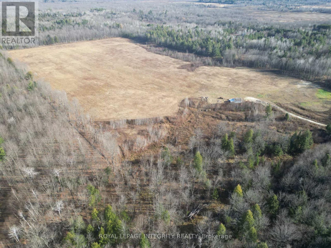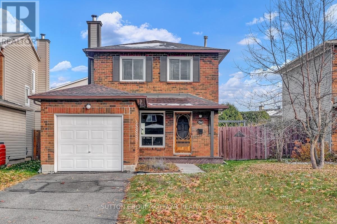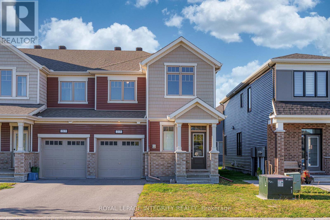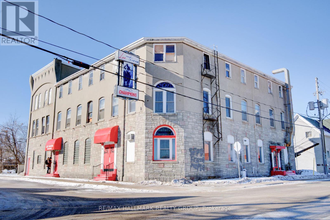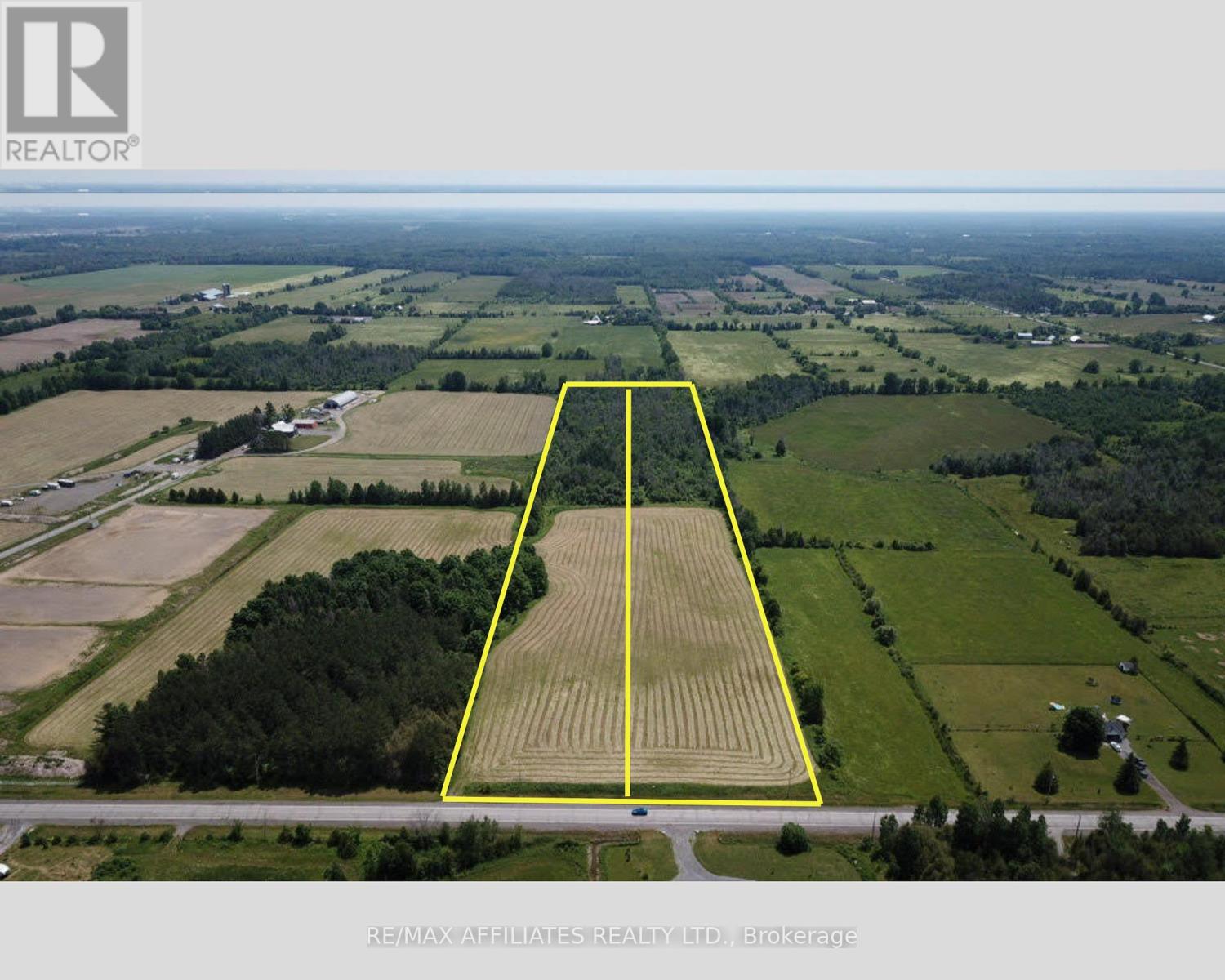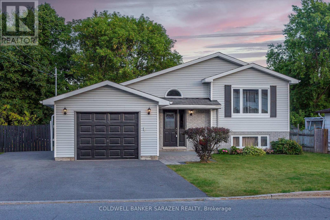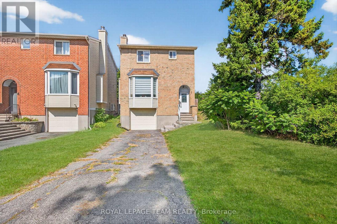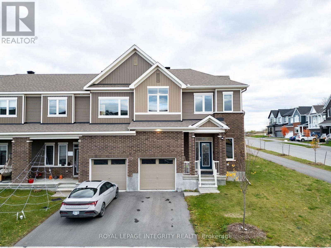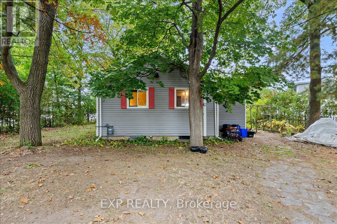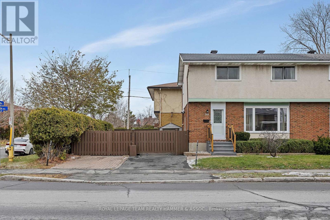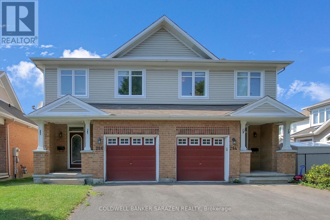319 Zakari Street
Casselman, Ontario
Welcome to 319 Zakari Street; this brand new to be built two story 1,600 sqft 3 bedroom, 2 bathroom detached home is located in the new Project Cassel Home Lands in Casselman; Located ONLY approx. 35mins from Ottawa. This gorgeous home features aspacious open concept design with with gleaming hardwood & ceramic flooring throughout the main level! Open concept kitchen withisland over looking the dining/living room. Upper level also featuring hardwood & ceramic throughout; oversize primary bedroom withwalk-in closet; 2 goodsize bedrooms; a full 5 piece bathroom & a convenient laundry area.Partly finished lower level; 3 piece rough-infor future bathroom, plenty of storage;fully drywalled & awaits your finishing touch! INCLUDED UPGRADES: Gutters, A/C, InstalledAuto Garage door Opener, Insulated garage with drain, Drywall & window casing in basement, Rough in in basement, 12x12 Coveredporch, NO CARPET, Hardwood staircase & in all rooms. BOOK YOUR PRIVATE SHOWING TODAY!!! (id:48755)
RE/MAX Hallmark Realty Group
209 Bankside Way
Ottawa, Ontario
Enjoy bright, open living in the Cohen Executive Townhome. The main floor is naturally-lit, designed with a large living room connected to the kitchen to bring the family together. The second floor features 3 bedrooms, 2 bathrooms and the laundry room, while the primary bedroom offers a 3-piece ensuite and a spacious walk-in closet. The walk-out basement includes finished rec room for more space as well as a 3-piece bathroom. Located on a premium lot backing greenspace/future park. Find your new home in Riversbend at Harmony, Barrhaven. August 12th 2026 occupancy. (id:48755)
Royal LePage Team Realty
676 Moonglade Crescent
Ottawa, Ontario
There's more room for family in the Lawrence Executive Townhome. Discover a bright, open-concept main floor, where you're all connected - from the spacious kitchen to the adjoined dining and living space. The basement provides even more space with a finished rec room. The second floor features 4 bedrooms, 2 bathrooms and the laundry room. The primary bedroom includes a 3-piece ensuite and a spacious walk-in closet. Don't miss your chance to live along the Jock River surrounded by parks, trails, and countless Barrhaven amenities. August 19th 2026 occupancy! (id:48755)
Royal LePage Team Realty
6 Glenco Road
South Stormont, Ontario
***House to be built*** Welcome to The Bianka, a thoughtfully designed single-family home that perfectly blends comfort, elegance, and functionality. Oversized windows fill the home with natural light, creating a bright and inviting atmosphere throughout. The open-concept kitchen, dining, and living areas provide an ideal layout for both family living and entertaining, offering seamless flow and plenty of space to gather. A separate bedroom wing ensures privacy and tranquility, making this layout as practical as it is stylish. The primary suite is a true retreat, featuring a spacious walk-in closet and a luxurious ensuite complete with a custom tiled glass shower. High-end finishes elevate every space, including hardwood flooring throughout, quartz countertops in the kitchen and both bathrooms, and other quality upgrades that showcase superior craftsmanship. There's still time to choose your finishes and make this home uniquely yours - but don't wait too long! Contact your Realtor today for more information. Photos are from a previous build and may not reflect the same orientation, upgrades, colors, fixtures, or finishes. (id:48755)
Exit Realty Matrix
652 Moonglade Crescent
Ottawa, Ontario
There's more room for family in the Lawrence Executive Townhome. Discover a bright, open-concept main floor, where you're all connected - from the spacious kitchen to the adjoined dining and living space. The basement provides even more space, with finished rec room. The second floor features 4 bedrooms, 2 bathrooms and the laundry room. The primary bedroom includes a 3-piece ensuite and a spacious walk-in closet. Make the Lawrence your new home in Riversbend at Harmony, Barrhaven. July 28th 2026 occupancy! (id:48755)
Royal LePage Team Realty
951 Merivale Road
Ottawa, Ontario
Prime TM-zoned corner lot located at Merivale Road and Anna Avenue (Carlington). This property offers significant potential under Traditional Mainstreet zoning, which generally supports a broad range of redevelopment opportunities. High-visibility location directly across from established commercial uses and directly along transit. Lot size 50' x 106.7' (per MPAC). Corner lot with fire hydrant. Buyers must verify permitted uses, zoning requirements, and all development possibilities with the City of Ottawa. Excellent opportunity for investors, or developers seeking a strategic urban site. (id:48755)
Ottawa Urban Realty Inc.
152 Burnetts Grove Circle
Ottawa, Ontario
LOVELY AND RENOVATED 2-BEDROOM SEMI-DETACHED HOME IN BARRHAVEN!This meticulously maintained, updated semi-detached home, originally a three-bedroom, features a thoughtfully reconfigured main floor for enhanced kitchen and living space. The bright, tiled foyer leads to a main level with modern flooring. The living room, featuring bay windows, flows into the open dining area. The updated kitchen is a highlight, boasting granite countertops, ample cabinetry, a breakfast bar, and stainless steel appliances (2021-2022).Adjacent is a versatile family room with patio doors to the fenced rear yard, complete with an insulated dog door (2021). The main floor also includes a half bath and a convenient laundry/mud room with direct garage access.The second floor offers a tranquil primary bedroom with built-in closets, and a second comfortable bedroom. The unfinished basement is roughed in for a full bathroom, providing potential for future living space. Appliances (2021-2022) and washer/dryer (2022) are included. The private, fully fenced rear yard features a reinforced deck, a hot tub, a greenhouse, raised garden beds, and a sugar maple tree that produces syrup. The landscaped driveway and attached single-car garage offer generous parking. This move-in-ready home is ideally located near schools, parks, transit, shopping, and the Walter Baker Sports Centre, offering comfort, convenience, and community. ** This is a linked property.** (id:48755)
Innovation Realty Ltd.
1982 Marchurst Road
Ottawa, Ontario
Build your dream this Spring!! 7.58 acre parcel of land in highly sought after, beautiful Kanata North. Multiple site options and plenty of frontage on recently resurfaced Marchurst Road!! The sunsets are breathtaking! 20 minutes to Hwy 417 and 5 minutes to Carp. Superb views of Gatineau Hills included. Showings between 9am-5pm Monday - Friday only. Multiple site options. Buyer to contact City of Ottawa for available zoning options - Tel: 311. Buyer to contact all service providers for service options (see listing attachment). HST in addition. (id:48755)
Royal LePage Team Realty
1040 De Pencier Drive
North Grenville, Ontario
Welcome to The Vibrance a 2153 sqft 3bed + loft/3Bath beautifully designed home that perfectly blends style and functionality. There is still time to choose your finishes and make this home your own with $20,000 design center bonus! From the moment you step onto the charming front porch, you'll be greeted by a private foyer with a spacious closet and a convenient powder room. The modern kitchen is both stylish and functional, featuring and a bright breakfast area, perfect for casual dining. Overlooking the kitchen is the great room, where patio doors allow natural light to pour in and offer seamless access to the backyard. The second level is where you will find the primary suite, featuring dual walk-in closets and a private ensuite. Three additional bedrooms plus loft provides plenty of space for family or guests, all conveniently located near the main bath and the second-floor laundry room for added convenience. With its premium finishes, open-concept design, and thoughtful details. The Vibrance is the perfect home for modern living. Don't miss this opportunity! (id:48755)
Exp Realty
718 Tailslide Private
Ottawa, Ontario
SEASONAL SPECIAL: $10,000 DESIGN CENTRE BONUS & SMOOTH CEILINGS Included for a limited time! Executive town radiating curb appeal & exquisite design, on an extra deep lot. Their high-end, standard features set them apart. Exterior: Genuine wood siding on front exterior w/ metal roof accent, wood inspired garage door, arched entryway, 10' x 8' deck off rear + eavesthroughing! Inside: Finished recroom incl. in price along w/ 9' ceilings & high-end textured vinyl floors on main, designer kitchen w/ huge centre island, extended height cabinetry, backsplash & quartz counters, pot lights & soft-close cabinetry throughout! The 2nd floor laundry adds convenience, while the large primary walk-in closet delights. Rare community amenities incl. walking trails, 1st class community center w/ sport courts (pickleball & basketball), playground, covered picnic area & washrooms! Lower property taxes & water bills make this locale even more appealing. Experience community, comfort & rural charm mere minutes from the quaint village of Carp & HWY for easy access to Ottawa's urban areas. Whether for yourself or as an investment, Sheldon Creek Homes in Diamondview Estates offers a truly exceptional opportunity! Don't miss out - Sheldon Creek Homes, the newest addition to Diamondview Estates! With 20 years of residential experience in Orangeville, ON, their presence in Carp marks an exciting new chapter of modern living in rural Ottawa. Sales Centre @ Carp Airport Terminal by appointment - on Thomas Argue Rd, off March Rd. WOW - AMAZING VALUE! Act Now! (id:48755)
Royal LePage Team Realty
29 Mac Beattie Drive S
Arnprior, Ontario
Welcome to 29 Mac Beattie Drive! This spacious floor plan offers an amazing design that flows seamlessly from room to room, providing a perfect balance of style & functionality. The stunning kitchen includes an island with 3 bar stools, top of the line stainless steel appliances & oversized pantry, a chefs delight. Warm great room with cozy gas fireplace & patio doors to back yard from dining area, loads of natural light. Powder room on main floor .Large primary bedroom boasts a beautiful ensuite with stand alone tub & oversized shower with glass doors and dual vanity. Bedrooms 2 & 3 are a good size with ample closet space. Large main bath with 2 sinks! Convenient 2nd floor laundry. Basement is unfinished, a blank canvas! Arnprior is a short 25 minute commute to Kanata and offers hospital, library, schools, churches, bowling alley, theatre, public beaches, walking and nature trails, nearby golf courses, the Nick Smith Centre with indoor Olympic sized swimming pool and 2 ice surfaces + great shopping! (id:48755)
RE/MAX Absolute Realty Inc.
203 Brambling Way
Ottawa, Ontario
Nestled In A Welcoming, Family-Oriented Neighborhood, This Well-Cared-For Home Offers Modern Living And Everyday Ease Just Minutes From Parks, Schools, Shopping, And Public Transit! Step Inside To Discover An Inviting Open-Concept Main Level With Hardwood Floors That Flow Through The Kitchen, Dining, And Living Areas. A Cozy Fireplace Anchors The Living Room, While Large Windows Fill The Space With Natural Light. The Kitchen Blends Style And Practicality With Stainless Steel Appliances, A Breakfast Island, Tile Backsplash, And A Walk-In Pantry For Extra Storage - A Great Space For Everyday Meals Or Entertaining Family And Friends. Upstairs, You'll Find Three Generously Sized Bedrooms, Including A Spacious Primary Suite With A Walk-In Closet And A 4-Piece Ensuite Complete With A Soaker Tub And Glass Shower. The Second Floor Also Features Updated Laminate Flooring, Adding A Fresh And Modern Touch Throughout. Two Additional Bedrooms And Another Full 4-Piece Bath Provide Plenty Of Space For Family Or Guests, And The Convenient Second-Floor Laundry Adds Everyday Functionality. The Finished Lower Level Adds Even More Flexibility, Also Featuring Brand New Laminate Flooring That Enhances The Bright, Refreshed Feel Of The Space. There's Ample Room For A Family Area, Home Gym, Or Recreation Space, Along With Rough-In Plumbing For Future Possibilities. A Large Storage Room Keeps Everything Organized. Step Outside To A Fully Fenced Backyard Featuring A New Composite Trex Deck (2024) And A Pergola - Perfect For Relaxing Or Entertaining Outdoors. Move-In Ready And Thoughtfully Updated Throughout, This Home Combines Style, Functionality, And A Prime Location Close To Everything You Need. Book Your Private Showing Today! (id:48755)
Exp Realty
302 - 190 Boundstone Way
Ottawa, Ontario
Welcome to "The Elements at Richardson Ridge" -- an exquisite residence in the sought-after Kanata Lakes community. This luxurious top-floor unit offers 2 spacious bedrooms, 2 full bathrooms plus a den, all bathed in natural light from oversized windows and enhanced by 9-foot ceilings and hardwood floors throughout. The stylish open-concept kitchen features a breakfast bar, stainless steel appliances, quartz countertops, tile backsplash, and modern cabinetry. Primary suite boasts a spa-like 4-piece ensuite with double sinks, quartz countertops, and a generously sized shower. The primary custom closet is designed for optimal organization. The second bedroom also has custom shelving in the closet. Enjoy breathtaking views of the Heritage Richardson House, the private clubhouse for residents. This unit also includes a dedicated storage locker and an underground heated parking spot for added convenience. The building is fully accessible, with a large elevator and sloped ramps leading to the front entrance. Within walking distance, you'll find the Signature Centre and Kanata Centrum for all your shopping needs, as well as the beautiful 4 km Carp River Conservation area perfect for walks or bike rides, just steps from your front door. Also close to Kanata's North hi-tech district. This is a non-smoking condominium including in all units and common areas. 24 hrs irrevocable on offers. (id:48755)
Royal LePage Team Realty
1318 Brookline Avenue
Ottawa, Ontario
Spacious Hunt Club gem on a corner lot. Discover the perfect blend of comfort, convenience, and charm in this inviting 1.5-storey home on Brookline Avenue, nestled in the sought-after Hunt Club neighbourhood. This 3 bedrooms & 2 bathrooms has ample space for families or those seeking room to grow. A separate garage to easily store your vehicles, tools, or hobby essentials. The fenced-in yard is a private oasis for pets, kids, and outdoor gatherings with the corner lot you have added space and curb appeal with plenty of natural light streaming in. Step inside to find an ideal layout designed for ease and everyday comfort. The sunlit living spaces exude warmth, while the 1.5-storey design offers a distinctive charm that stands out from the rest. Located just minutes from everything you need, this home provides unbeatable access to shopping, schools, restaurants, and public transit. Whether you're running errands, dining out, or commuting to work, everything is conveniently close. This is more than just a home it's your next chapter, packed with potential for family memories or quiet retreats. Don't miss the opportunity to make it yours. (id:48755)
Century 21 Action Power Team Ltd.
602 - 200 Inlet Private
Ottawa, Ontario
Spacious and well laid out 2 bedroom, 2 bath condo in the coveted Petrie's Landing area with River view. Over 1150 square feet of living space, with 2 balconies (extra 287 s.f.) one with views of the River and the other overlooking Orleans (North- East-South views). The condo comes with 1 underground parking space and one locker. No carpets in the unit, all engineered hardwood or tiles. Bright unit with living-dining-kitchen open plan, bedrooms separated by the living space each have their own full bathroom. The primary bedroom offers a walk through closet and lux bathroom with double vanity, separate tub and double shower; the 2nd bathroom is a 3 piece bathroom. Good size vestibule at t the entrance, in unit laundry and storage area. Kitchen has a breakfast island, generous counter space counters (Granite) and a window. Linen closet near the dining area. Quality blinds throughout, stainless kitchen appliances. You will love the roof top amenities, including lap pool & spa with gorgeous views of Petrie Island, the adjacent party room (looks like a lounge!) and exercise room. Other amenities include bicycle storage, kayak, paddleboard storage & indoor car wash. Also walking distance to the LTR Park & RIde at Trim Rd and soon to be LRT stop on Line 1. Occupancy possible before Christmas. Maintenance fees include heating & water (no hot water tank rental!).. (id:48755)
Coldwell Banker First Ottawa Realty
1219 Montblanc Crescent
Russell, Ontario
To be built ! Primrose with Ensuite, brand new single family home at an affordable price! This home features an open concept main level filled with natural light, gourmet kitchen, main floor laundry and much more. The second level offers 3 generously sized bedrooms, family washroom and a spectacular 4pieces master bedroom Ensuite. The basement is unspoiled and awaits your final touches! This home is under construction. Possibility of having the basement completed for an extra $32,500+tax. This home is on Lot 35. *Please note that the pictures are from the same Model but from a different home with some added upgrades.* 24 Hr IRRE on all offers. (id:48755)
RE/MAX Boardwalk Realty
24 Mather Street
Perth, Ontario
This impeccably maintained home shows pride of ownership from the tasteful landscaping in front and back yards to the gleaming engineered hardwood through out most of the main floor. The home is located in a well established family friendly neighbourhood & only minutes to amenities and shopping. As you enter the foyer you have access to both the main level and lower level. Step up to the main level where you are greeted with an inviting living room that overlooks the front yard, next you flow into the dining room with sliding door to the back deck and a cozy corner free standing natural gas stove, move into the adjoining bright and airy kitchen with centre island, just down the hall is the laundry/2 piece bath with access to the back deck. You have a gorgeous 4 pc bath on this level as well as the relaxing master with double closets and 2 additional bedrooms. The lower is home to an oversized family room with a stunning natural gas fireplace, adjacent to the family room is a games area or home gym, just next door is the 4th bedroom, there is an additional room that could be utilized as another bedroom or home office. The back yard is fully fenced and quite private making it perfect for family dinners on the deck or relaxing on the green space and watching the little ones play. It's time for the next generation to raise their family at this wonderful home. With 37 yrs of ownership there have been many updates over the years which include: roof shingles 8 yrs appx, L/L nat. gas fireplace with 60,000 BTU 2 yrs appx., ductless heating/cooling pump 3 yrs appx., auto garage door 5 yrs appx. (id:48755)
Royal LePage Integrity Realty
658 Moonglade Crescent
Ottawa, Ontario
Get growing in the Montgomery Executive Townhome. Spread out in this 4-bedroom home, featuring an open main floor that flows seamlessly from the dining room and living room to the spacious kitchen. The second floor features all 4 bedrooms, 2 bathrooms and the laundry room. The primary bedroom includes a 3-piece ensuite and a spacious walk-in closet, while the basement features a finished rec room. Make the Montgomery your new home in Riversbend at Harmony, Barrhaven. July 23rd 2026 occupancy! (id:48755)
Royal LePage Team Realty
704 Azure Street
Russell, Ontario
Welcome to 704 Azure, a 3 bedroom, 2.5 bath semi-detached two-storey in the desirable Sunset Flats community of Russell. Designed with everyday living in mind, this home combines style, function and comfort in an open, light-filled layout. The main floor features a spacious living room with abundant natural light, a kitchen with ample cabinetry, central island with breakfast bar seating and stainless-steel appliances that overlooks a dining area. Luxury vinyl flooring runs throughout the living spaces, with ceramic tile in wet areas for easy maintenance. Upstairs, retreat to the primary suite complete with a walk-in closet and 4-piece ensuite with large walk-in shower. Two additional bedrooms, a full bath and the convenience of second-level laundry completes this level. The partially finished basement is ready for your personal touch whether you want to create a home gym, media room or recreation space. Outdoors, enjoy a west-facing backyard perfect for afternoon sun and evening relaxation. Located on a 35 ft frontage lot with double-wide driveway and attached garage. A double door side access to the backyard makes storage and yard use even more practical. The backyard is fully fenced with a deck area, covered gazebo and greenspace: perfect for kids, pets and peaceful downtime. All this just steps to schools, parks, trails, and recreation, with downtown Ottawa only 20 minutes away. Move-in ready and waiting for you! (id:48755)
Exp Realty
37 - 35 Old Course Road
St. Thomas, Ontario
Beautiful 1490 sq. ft. bungalow condo on a 39'4" x 102'3" lot, featuring a bright Look-out foundation and fully finished basement. The 9ft ceiling, open-concept main floor includes a spacious kitchen with quartz countertops, 9 ft. island, pantry, and Cathedral ceilings. Great Room with electric fireplace. Primary bedroom offers a walk-in closet and ensuite. Luxury vinyl plank flooring throughout main living areas; carpet in bedrooms, stairs, and basement. Convenient main floor laundry. Abundant natural light throughout. Move-in ready! (id:48755)
Comfree
48 Blackdome Crescent
Ottawa, Ontario
Charming 3-bedroom end-unit townhome in the highly sought-after Kanata Lakes community. Ideally located within top-ranked school zones - Stephen Leacock Public School (25/3032) and Earl of March Secondary School (8/689) - both highly regarded for their academic excellence. School bus pick-up points are conveniently close by, adding to the home's family-friendly appeal. Enjoy excellent privacy with no rear neighbours, backing onto Kanata Avenue - a quiet, 50 km/h residential street. The cozy front porch is the perfect spot to enjoy your morning coffee or unwind after a long day. The main level features a welcoming foyer, a bright open-concept living and dining area, and laminate flooring (2018) throughout. The spacious kitchen includes a breakfast bar, ideal for casual meals and entertaining.Upstairs offers laminate flooring (2018), a carpeted staircase (2018), and a generous primary bedroom with updated windows (2014), a full-wall closet, and a brand-new ensuite bath (2025). Two additional bedrooms and a shared main bath complete the level.The finished basement provides a versatile recreation area, laundry space, and storage. The oversized single garage offers additional room for storage or a small workshop - a rare and valuable feature in this area. Recent updates include: Roof 2010, windows 2014, laminate flooring & carpeted staircase 2018, deck painted 2022, heat pump, FOTILE range hood & added insulation 2024, primary ensuite renovated & modern light fixtures 2025. A well-maintained, move-in-ready home in one of Kanata's most desirable and family-oriented neighbourhoods - combining comfort, convenience, and outstanding value. (id:48755)
Keller Williams Icon Realty
190 Rathowen Street
London North (North N), Ontario
This Charming 1 1/2 story duplex located in the heart of Blackfriars. Ideal for a starter home with income or investors for expansion or rented as a turn key. Dbl garage, A/C, 4 parking spots with a front side spot. Featuring a renovated main floor; one large master bedroom that has a wall to wall closet, Open concept kit/living anda spacious full 4-pc bath. A cute front porch for those beautiful summer days. The Upper has been completely refinished to include a full studio unit. It is perfect for a young professional or graduate student. Modern open concept and full of light with glorious windows. Separate entrance at back where the sheltered deck and yard can be private orshared. Full basement that is partially finished; a separated laundry room for shared access and a private locked area for storage/ home gym with mirrors! The neighbourhood is walking distance to numerous paths, parks and attractions such as Harris Park, Budweiser Gardens, and all the fantastic amenities Downtown has to offer. (id:48755)
Comfree
168 Hawkshaw Crescent
Ottawa, Ontario
Welcome to this beautifully maintained home built by Claridge, ideally situated on a premium lot with no rear neighbours offering privacy and tranquility in a prime location. Enjoy the convenience of being within walking distance to Costco, popular restaurants, coffee shops, and major retailers making errands and entertainment effortlessly accessible. With easy access to highway 416, commuting is a breeze. Step into a thoughtfully designed open-concept main level featuring 9-ft ceilings and large windows that bathe the space in natural light. The welcoming layout is perfect for both family living and entertaining guests. Upstairs, the spacious primary bedroom includes a walk-in closet and a 3-piece bathroom. Two additional well-sized bedrooms and a 4-piece main bathroom complete the upper level, ideal for growing families. The partially finished lower level offers a cozy family room and a dedicated laundry area, adding valuable extra living space. Outside, the fully fenced and interlocked backyard provides a perfect setting for outdoor gatherings, children's play, or simply relaxing in privacy. Don't miss out on this incredible opportunity to own a beautiful home in a sought-after location with exceptional amenities. Book your private showing today! (id:48755)
Coldwell Banker First Ottawa Realty
202 Dowsley Crescent
Brockville, Ontario
Welcome to 202 Dowsley Cres! This modern bungalow offers 2+2 bedrooms and 2 full bathrooms in a desirable Brockville location. The main floor features a bright living area, and functional kitchen perfect for friends, family, and entertaining. The main floor also provides 2 generously sized bedrooms and 2 full bathrooms. The basement provides 1 finished bedroom and one ready for your finishing touches. The remaining portion provides excellent versatility with space for a rec room, home theatre, or family room. Located close to parks, schools, golf courses, and grocery stores, this home combines convenience with lifestyle. Whether you're starting out, downsizing, or looking for more space for family living, this property is a great opportunity in a welcoming community. Book your showing today! (id:48755)
Exp Realty
259 Merrithew Street W
Mississippi Mills, Ontario
Peace and quiet could be yours in the lovely Riverfront Estates nestled in Almonte. This beautiful three bedroom, three bath end-unit townhome possesses charm and tranquility. Boasting a ceramic entry leading to hardwood throughout the main floor open concept living space. The kitchen features granite counter-tops, an island and walk-in pantry. The spacious primary bedroom includes a walk-in closet, a full ensuite bath with a walk-in shower. The finished lower level features a large bedroom with walk-in closet and full bath providing the perfect suite for those out of town guests. Enjoy the gazebo all summer long and for those cool fall evenings. Admire the Mississippi River as you drive down the street to your new home. You can look forward to relaxing walks along the river or go for a kayak ride. This home is a delight to see and show. Hot water on demand. No rental equipment. Please note: a gas line is available for stove, bbq, and dryer. (id:48755)
Details Realty Inc.
23 Riddell Street
Carleton Place, Ontario
Welcome to this stunning 3-bedroom end-unit townhome located in the Millers Crossing community of Carleton Place. Offering the perfect blend of comfort, convenience, and modern design, this property is ideal for families, professionals, or anyone looking for a move-in-ready home in a great location. From the moment you arrive, you'll be greeted by a charming covered front porch. Step inside to a lovely front foyer with a convenient powder room and a bright, open-concept main level designed for modern living. Beautiful floors flow throughout the main space, complementing the neutral tones and large windows that fill the home with natural light. The kitchen is both stylish and functional, featuring modern cabinetry and stainless steel appliances. The open layout seamlessly connects the kitchen to the dining and living areas, making it ideal for entertaining or spending time with family. Upstairs, the large primary bedroom offers a peaceful retreat complete with a walk-in closet and a luxurious ensuite. Two additional bedrooms provide plenty of room for family or guests, and the versatile upper level den space makes a perfect home office, study area, or second TV room. Convenient second-level laundry adds to the ease of everyday living.The bright lower level offers plenty of potential - a second family room, a home gym, recreation room, and lots of additional storage. Outside, you'll enjoy a partly fenced backyard with room to garden, play, or unwind. Newer shed included for bonus storage. This home also includes a Generac generator for peace of mind, and is located steps away from a family-friendly splash pad and playground. Just minutes from Walmart, Independent, and Home Depot, and with quick access to Highway 7, this location makes commuting to Ottawa simple while keeping all the conveniences of Carleton Place close to home. (id:48755)
Trinitystone Realty Inc.
989 Bakervale Drive
Ottawa, Ontario
Located on a quiet, treelined street in the desirable Carlington neighbourhood, this legal duplex includes a 1 bedroom, 1 bath main floor unit complete with in-unit laundry, and 2 enclosed sunrooms. The second floor includes 2 bedrooms, 1 bath, and in-unit laundry. Plenty of room in the unfinished basement for storage. The fenced private yard offers garden beds, a shed for storage and a covered portico for barbecuing. The large laneway can accommodate up to 6 vehicles. Whether for a first time buyer to live in one unit, while renting out the second, a multi-generational family occupying both units, an investor looking to add to their portfolio or a development project to build new, the options are endless. Centrally located with the experimental farm and walking/cycling paths just steps away, the Civic Hospital Campus a short stroll and transit at your doorstep. Westboro and Wellington Village, famous for boutique shopping, restaurants, grocery or a coffee and a treat, it is conveniently close by, plus access to the Queensway(417) and downtown is an easy commute. Interior photos are from 2017 when home was vacant. (id:48755)
Engel & Volkers Ottawa
1076 Moore Street
Brockville, Ontario
Set in Brockville's Stirling Meadows, this newly built semi-detached bungalow blends contemporary design with a convenient location, just moments from Highway 401 and close to shopping, dining, and recreational amenities. The Grenville Walkout model by Mackie Homes offers approximately 1,580 square feet of thoughtfully designed living space, including three bedrooms, two bathrooms, main-level laundry, a single-car garage, and a desirable walkout elevation that opens to the backyard. A covered front porch welcomes you inside, where a bright, open-concept layout connects the kitchen, dining area, and living room. The kitchen is appointed with ample cabinetry, quartz countertops, an elongated tile backsplash, a pantry, and a centre island that anchors the space. The living room features a natural gas fireplace and access to the sun deck, extending the living area outdoors. The primary bedroom includes a walk-in closet and a four-piece ensuite with a dual-sink vanity. Two additional bedrooms and a full bathroom complete the main-level layout. (id:48755)
Royal LePage Team Realty
365 Cooks Mill Crescent
Ottawa, Ontario
Step into comfort and charm with this meticulously maintained 3+1-bed, 3.5-bath townhouse. Every corner of this cozy home has been designed with efficiency in mind, maximizing the use of space. The main floor features open concept with modern kitchen, walk-in pantry, eating area, living space & powder room. The 2nd floor features primary bedroom with walk-in closet & ensuite, the other 2 good-sized bedrooms, full bath & convenient laundry area. Fully finished basement offers large finished rec room with cozy gas fireplace, bedroom, full bath & office area. Enjoy the serenity of your private fully fenced backyard with no rear neighbors. Step outside onto the inviting porch and front yard with beautiful landscaping & spacious driveway. It's a true gem in every sense, where comfort meets practicality & modern elegance. Perfectly situated within walking distance of new LRT Station, St Francis Xavier High School & easy access to all the amenities and shopping Riverside South has to offer. (id:48755)
Avenue North Realty Inc.
750 Fairline Row
Ottawa, Ontario
There's more room for family in the Lawrence Executive Townhome. Discover a bright, open-concept main floor, where you're all connected from the spacious kitchen to the adjoined dining and living space. The rec room in the finished basement provides even more space. The second floor features 4 bedrooms, 2 bathrooms and the laundry room. The primary bedroom includes a 3-piece ensuite and a spacious walk-in closet. Connect to modern, local living in Abbott's Run, Kanata-Stittsville, a new Minto community. Plus, live alongside a future LRT stop as well as parks, schools, and major amenities on Hazeldean Road. May 13th 2026 occupancy! (id:48755)
Royal LePage Team Realty
207 Bankside Way
Ottawa, Ontario
Live well in the Gladwell Executive Townhome. The dining room and living room flow together seamlessly, creating the perfect space for family time. The kitchen offers ample storage with plenty of cabinets and a pantry. The main floor is open and naturally-lit, while you're offered even more space with a walk-out finished basement rec room. The second floor features 3 bedrooms, 2 bathrooms and the laundry room. The primary bedroom offers a 3-piece ensuite and a spacious walk-in closet. Located on a premium lot backing greenspace/future park. Find your new home in Riversbend at Harmony, Barrhaven. August 11th 2026 occupancy. (id:48755)
Royal LePage Team Realty
217 Bankside Way
Ottawa, Ontario
Enjoy bright, open living in the Cohen Executive Townhome. The main floor is naturally-lit, designed with a large living room connected to the kitchen to bring the family together. The second floor features 3 bedrooms, 2 bathrooms and the laundry room, while the primary bedroom offers a 3-piece ensuite and a spacious walk-in closet. The walk-out basement includes finished rec room for more space. Located on a premium lot backing onto greenspace and future park! Find your new home in Riversbend at Harmony, Barrhaven. August 20th 2026 occupancy. (id:48755)
Royal LePage Team Realty
768 Fairline Row
Ottawa, Ontario
Get growing in the Montgomery Executive Townhome. Spread out in this 4-bedroom, 3-storey home, featuring an open main floor that flows seamlessly from the dining room and living room to the spacious kitchen. The second floor features all 4 bedrooms, 2 bathrooms and the laundry room. The primary bedroom includes a 3-piece ensuite and a spacious walk-in closet, while the finished basement rec room provides additional space for the family. Connect to modern, local living in Abbott's Run, Kanata-Stittsville, a new Minto community. Plus, live alongside a future LRT stop as well as parks, schools, and major amenities on Hazeldean Road. June 1st 2026 occupancy! (id:48755)
Royal LePage Team Realty
106 - 393 Codd's Road
Ottawa, Ontario
CALLING ALL INVESTORS! Introducing an exceptional opportunity to own a versatile commercial retail property in the heart of a vibrant, high-traffic community. This well-maintained space offers generous square footage, ideal for a wide range of commercial uses. Currently occupied by a successful, established tenant, this property provides immediate rental income and long-term investment potential. Large windows and a functional layout offer excellent visibility and accessibility for both foot traffic and passing vehicles. Ample on-site or nearby parking ensures convenience for customers and staff alike. The surrounding area is home to a strong mix of local businesses, services, and residential developments, supporting steady year-round activity and growth. Whether you're looking to add a high-performing asset to your portfolio or secure a long-term location for your own business in the future, this property checks all the boxes, CURRENTLY TENANTED DO NOT GO DIRECT (id:48755)
Exp Realty
2204 - 1480 Riverside Drive
Ottawa, Ontario
Welcome to 2204-1480 Riverside. A marble and mirrored entrance welcomes you into this elegant 22nd-floor residence at The Classics at Riviera, Ottawas most prestigious gated community. Spanning 1,520 sq. ft., the thoughtful layout places both bedrooms along one side of the condo for added privacy. The primary retreat features double-sided closets leading to a marble-clad ensuite accented in gold, while the spacious secondary bedroom is served by a second full bath. The dining room opens directly to the kitchen, creating a natural flow for entertaining, while the living room extends seamlessly into the sunroom. A bright breakfast nook connects back to the kitchen, making for a well-balanced, functional layout. With east-facing exposure, these spaces are filled with natural light and capture sweeping city views and stunning sunrises. Life at The Riviera is truly resort-style. Residents enjoy multiple gyms and fitness areas, tennis and pickleball courts, racquetball and squash courts, indoor and outdoor pools, and landscaped walking paths. Within the tower itself, exclusive amenities include a sauna, steam room, and both indoor and outdoor hot tubs not shared with the other two towers. Concierge service and 24/7 gated security provide peace of mind, with Hurdman LRT, Trainyards shopping, and downtown just minutes away. (id:48755)
RE/MAX Hallmark Realty Group
3239 South Branch Street
Ottawa, Ontario
Nestled on a quiet street in the small town of Kenmore, this lovely brick high ranch bungalow is turnkey and ready for new ownership. Step onto the new asphalt driveway and up the landscaped walkway into your new home. The bright main level boasts rich hardwood floors, a large living and dining room area and a spacious kitchen with neutral white cabinetry and plenty of counterspace. Down the hall the Primary bedroom features a 3pc ensuite and closet, two large secondary bedrooms and a 4pc bathroom complete the main level. The lower level offers a spacious rec room with a propane fireplace, perfect as a secondary living room for entertaining guests. There is no shortage of storage space between the laundry room and furnace room, reimagine either room as a workshop or exercise area. There is the potential to create another bedroom there as well. Take in the rising sun on your mornings on the large rear deck overlooking the backyard and new shed. Don't miss this opportunity, reach out and book a viewing today! Asphalt Laneway (2025), Dishwasher - 2024, Furnace & A/C - 2023, Shed 12'x20' (2022), Hardwood flooring (2021), Garage door (2021), HRV System (2021), Well pump/pressure tank/sediment filter (2021), Septic Lids - 2021, HWT - 2019. Roof & Windows - 2012. Septic and well are original. Septic was pumped in 2021. Open House - Sunday 12pm-1:45pm (id:48755)
Coldwell Banker Sarazen Realty
547 County Rd 9 Road
Alfred And Plantagenet, Ontario
Discover the perfect setting for your business with this fully renovated 2,500 sq ft commercial garage space, nestled in the peaceful countryside of Plantagenet. Ideal for trades, contractors, automotive, or small-scale industrial use, this versatile space offers functionality, privacy, and room to grow. Fully renovated garage space, clean, updated, and move-in ready. This property includes office space, parking for vehicles, equipment, or customer use, and three 12-foot garage doors. Peaceful setting just minutes from town. This property offers a rare combination of workspace and serenity, making it perfect for businesses looking to escape the city hustle while staying productive and accessible. (id:48755)
RE/MAX Absolute Realty Inc.
2281 Rollin Road
Clarence-Rockland, Ontario
47 acres of aggregate reserve designated land ready to be put to use to provide all of your sand needs! 44 feet of sand confirmed until the water table, prime land to develop and license your own sand pit. Survey available upon request. Already cleared and ready to go! Can also be used for agricultural including cannabis cultivation. Zoned RU. (id:48755)
Royal LePage Integrity Realty
1540 Bourcier Drive
Ottawa, Ontario
Welcome to a warm and inviting family home in one of Orleans' most convenient and well-connected neighbourhoods. This beautifully maintained property offers a bright layout, great natural light, and a classic floor plan that works for real-day-to-day to day living. The main floor features sun-filled hardwood floors, a spacious living room with a wood-burning fireplace, a comfortable dining area, and an eat-in kitchen with plenty of cabinet space and direct access to the backyard. A convenient powder room completes this level, adding function and comfort for busy households. Upstairs, the home offers three generous bedrooms and a fully renovated main bathroom with elegant tile, a wide modern vanity, and a glass-enclosed tub and shower. The primary bedroom enjoys direct access to the bath, creating a semi-en-suite feel. The finished lower level adds even more usable space with a bright rec room and excellent storage options. It is ideal for a playroom, media area, home gym, or office setup. The backyard is fully fenced and private, perfect for children, pets, and relaxed outdoor living.l with newly laid patio stones .This location is hard to beat. You are minutes from the coming LRT extension, close to parks, shopping, and a vibrant blend of French and English culture. Families will love the access to some of Ottawa's best French schools, along with convenient transit and nearby amenities. This home delivers comfort, value, and room to grow. It is move-in ready and full of potential for your personal touch. Welcome home. Shingles 2013, Windows recent but not sure about the date. Hot water tank 2017. Furnace 2005. (id:48755)
Sutton Group - Ottawa Realty
215 Merak Way
Ottawa, Ontario
Welcome to the stunning Majestic End model by Mattamy Homes, ideally located in the heart of Half Moon Bay, one of Ottawa's most sought-after family communities. This end-unit townhome combines space, comfort, and modern design, featuring a layout that maximizes natural light and functionality.The main floor showcases an open-concept design with 9-foot ceilings, a foyer closet, convenient stop/drop built-in shelving, and a powder room adjacent to the inside entry. The kitchen offers abundant cabinet space, a breakfast bar, and an eat-in area, while the spacious living and dining rooms provide the perfect setting for relaxation or entertaining guests. Upstairs, the primary bedroom features a walk-in closet and a -4 piece ensuite, while the two additional bedrooms are generously sized and share a full bath and laundry room on the same floor.What truly sets this home apart is its location: directly across from a beautiful park, providing serene views, and just a 5-minute drive to the soon-to-open Food Basics, Minto Recreation Complex, and Half Moon Bay Public School putting everything your family needs within easy reach. With its thoughtful layout, high-quality finishes, and access to excellent community amenities, 215 Merak Way is more than just a home its a lifestyle, perfect for growing families or anyone seeking a vibrant, welcoming neighborhood. (id:48755)
Royal LePage Integrity Realty
72 Daniel Street
Smiths Falls, Ontario
Seize this incredible opportunity to be part of Smiths Falls' exciting growth with this massive building spanning three stories, located directly across from the train station with high visibility, ample parking, and unlimited potential. The main floor, once home to The Tavern, a cherished local landmark, is primed for a new business venture, featuring a full bar, some kitchen equipment, and restaurant furniture, making it ideal for a restaurant, pub, caf, or retail space. The layout allows for division into three separate units. The demolition on the two upper floors, formerly a hotel, has begun as seen in photos, presenting a blank canvas for residential apartments, boutique hotel rooms, or short-term rental suites, offering huge revenue potential. With newer boiler, a 600-amp electrical service, and plenty of parking, this property is a rare investment opportunity to restore and repurpose this landmark in a fast-growing community. Dont miss out on bringing your vision to life! (id:48755)
RE/MAX Hallmark Realty Group
6980 Fallowfield Acres
Ottawa, Ontario
Amazing opportunity to build your dream home or your dream compound and much more out of one of two 10+/- Acre lots. These lots are located west on Fallowfield Road and would make for beautiful lots. Both lots face Fallowfield Road and have easy access. They are within 13 mins to 417 Queensway, 13 mins to Hwy 7, 10 mins to 416 Hwy, 15 mins to Canadian Tire Center, 18 mins to Centrum Mall, 15 mins to Tanger Mall, 18 mins to Kanata Hi tech sector, 28 mins To Downtown, Please do not access the lot without your agent presence. 24 HR Irrevocable on all offers please. (id:48755)
RE/MAX Affiliates Realty Ltd.
28 Landrigan Street
Arnprior, Ontario
Check out this stunning side split, walking distance to absolutely everything our charming little town of Arnprior has to Offer. This home offers space to work as well as play! Two generous size bedrooms on the main floor with a cheater bath located off the Primary bedroom. On the lower level be enchanted with all the natural light it offers with large windows. There is a gas fireplace in the family room that offers tons of space. There is a room currently being utilized as an office and another generous bedroom as well as a convenient 3 pcs bathroom. Garage is currently divided as half storage and half man cave, but could easily be returned to a full garage. Do not wait come check out your new family home today! (id:48755)
Coldwell Banker Sarazen Realty
2 Brookhaven Court
Ottawa, Ontario
This bright and stylishly updated detached home in desirable Leslie Park offers 3 bedrooms plus a basement bedroom or office and 3 baths, with exceptional privacy and no rear neighbours. The spacious foyer with Calcutta ceramic tiles leads up to a large living room with a cozy fireplace, open to the dining area and a kitchen featuring new ceramic tiles, pantry, and a powder room. Upstairs, the primary bedroom includes a walk-in closet and 3-piece ensuite, along with two additional bedrooms and a main full bath. All bathrooms have been redesigned with new vanities and toilets. The finished basement provides a fourth bedroom or office, laundry room, and organized storage. With a drive-down driveway, elevated main and upper levels filled with natural light, and a private fenced backyard with deck and gazebo on a corner lot, this home also includes a newer furnace and A/C (2017), a new garage door opener, and an attached garage with inside entry in a prime location near Baseline Road, transit, shopping, schools, and parks. The property taxes shown are estimates from GeoWarehouse. Some photos have been virtually staged. (id:48755)
Royal LePage Team Realty
400 Epoch Street
Ottawa, Ontario
Nestled in the sought-after Half Moon Bay community of Barrhaven, this remarkable CORNER townhouse built in 2023 is ready to become your new home. It offers an abundance of natural light through its large windows and a bright, welcoming layout. As you step inside, you'll be greeted by the open-concept main floor featuring gleaming hardwood floors and expansive windows that flood the space with sunlight. The open-concept kitchen showcases granite countertops with ample cabinet and counter space. A wide staircase leads to a spacious second level featuring a primary bedroom with a walk-in closet and ensuite, along with two other generously sized bedrooms. The main bathroom features built-in shelves, and every washroom in the home includes large windows. The fully finished basement adds even more living space. Still covered under Tarion warranty. Conveniently located near all amenities, including the Minto Recreation Centre, top-rated schools, parks, shopping, Costco, Food Basics, Amazon, and offering easy access to Highway 416. Book your showing today. (id:48755)
Royal LePage Integrity Realty
488 Bayview Drive
Ottawa, Ontario
Welcome to beachfront living in the heart of Constance Bay, where this 3 bedroom bungalow offers the perfect blend of comfort and stunning views. Set on a generous lot with 70 feet of sandy shoreline along the Ottawa River, this home provides an ideal setting for swimming, kayaking, or simply enjoying the beach steps from your door. Inside, you'll find a bright and functional layout with a large kitchen that opens into the dining area, perfect for family meals and entertaining. The spacious living room, complete with a cozy wood stove, invites you to unwind while taking in panoramic views of the beach and water through oversized patio doors. An unfinished lower level offers excellent potential, giving you the opportunity to create the space that best suits your needs whether a recreation room, home office, or guest suite. Step outside to your private deck to watch sunsets over the river and embrace a lifestyle filled with year-round recreation. Just 20 minutes from Ottawa, this property offers a rare opportunity to enjoy true beachfront living without sacrificing convenience. (id:48755)
Exp Realty
345 Poulin Avenue
Ottawa, Ontario
Lovingly maintained by the same owner for over 25 years, this beautiful semi-detached home in the heart of Britannia exudes warmth and pride of ownership. The main floor features hardwood floors and elegant crown moulding in the living and dining rooms, while a large west-facing window fills the space with natural light. The updated kitchen offers quartz counters, oak cabinetry, tiled floor, modern backsplash, and plenty of prep space, plus a sunny window perfect for growing herbs. A full bathroom on the main level adds convenience. Upstairs, find three spacious bedrooms with smooth ceilings, great closets, and gleaming hardwood floors. The second full bathroom includes tiled floors, a linen closet, new vanity, and a tub/shower combo. The finished basement offers a cozy rec room with laminate flooring and built-in bookshelves. Outside, enjoy a fenced backyard ideal for gardening or relaxing, with side door access. Steps to Britannia Beach, Farm Boy, Shoppers, and near the Kichi Zibi Mikan parkway with walking and biking trails. A perfect blend of comfort, charm, and convenience! (id:48755)
Royal LePage Team Realty Hammer & Assoc.
286 Parkin Circle
Ottawa, Ontario
This charming and spacious 3-bedroom semi-detached home offers the perfect blend of comfort, functionality, and style. Nestled on a quiet street in Blossom Park, this home sits proudly on a premium-depth lot, with plenty of space for gardening and entertaining all ages. The property features a bright, open-concept main floor with a spacious living and dining area with a gas fireplace, including a spacious kitchen with stainless appliances and a island with breakfast bar; a convenient powder room and inside access from the garage complete this level. Upstairs there are three bedrooms, including a spacious principal retreat with a full ensuite and walk-in closet. Two additional bedrooms, a main family bath and the convenience of laundry upstairs elevate the space. The fully finished basement can be used as a family room, home office, playroom, exercise room, or home-based business. Step outside to a fully fenced backyard ideal for children, pets, and weekend barbecues. Enjoy the morning sunshine on your south-facing covered front patio. All needs and wants are close by, including efficient access to parks, shopping, and public transit. Ideal for families, singles, or couples, this house ticks the boxes in a fantastic area with plenty of lateral and move-up housing options. Why wait? (id:48755)
Coldwell Banker Sarazen Realty

