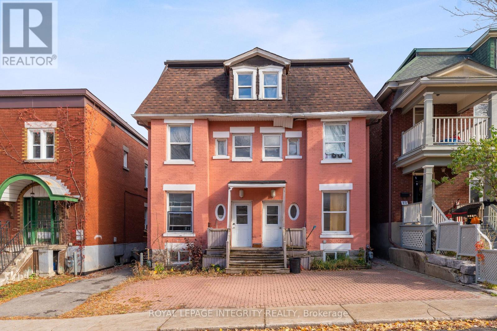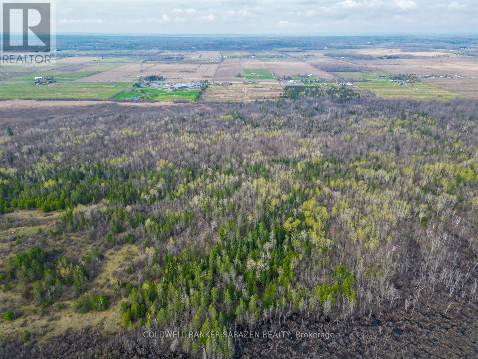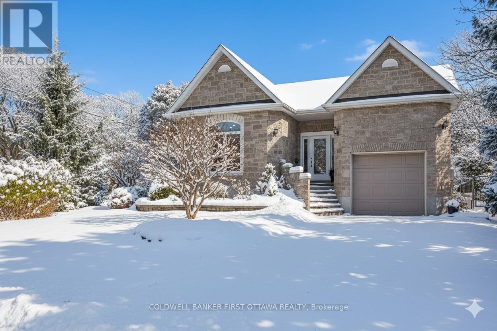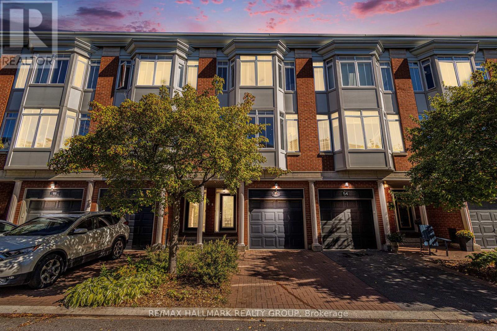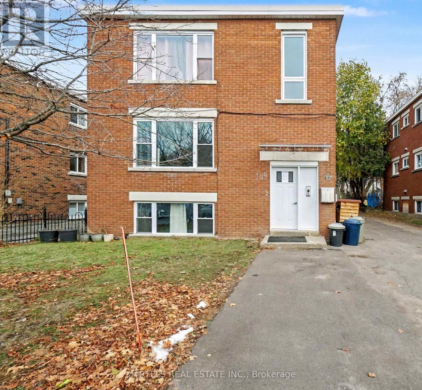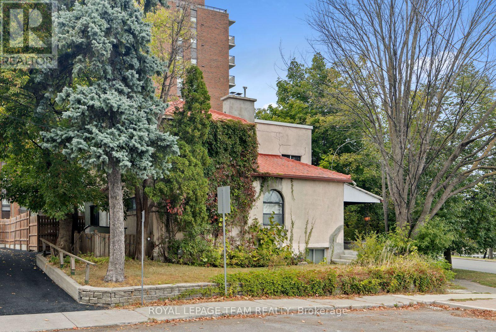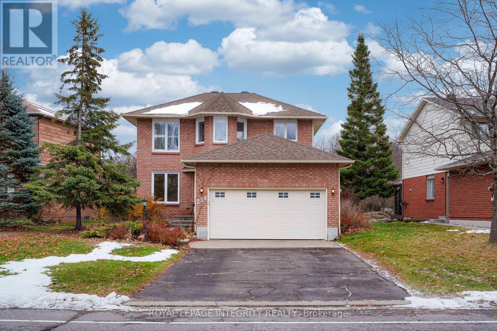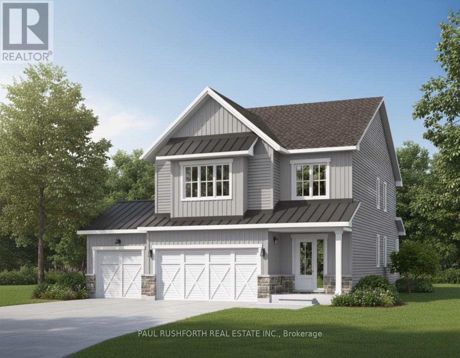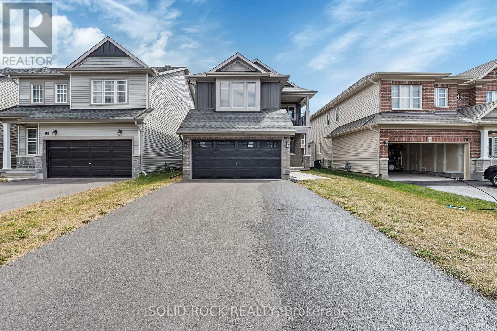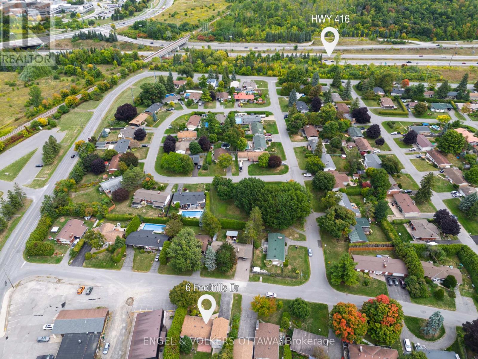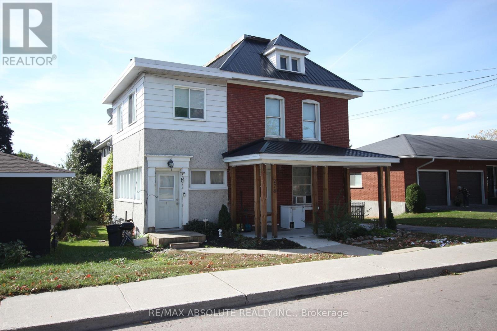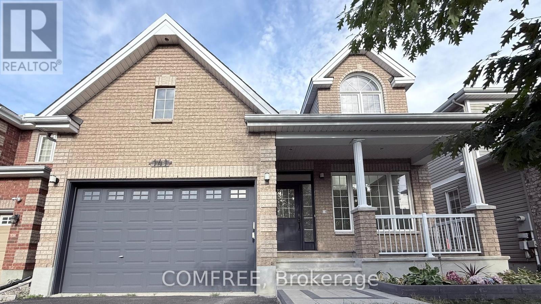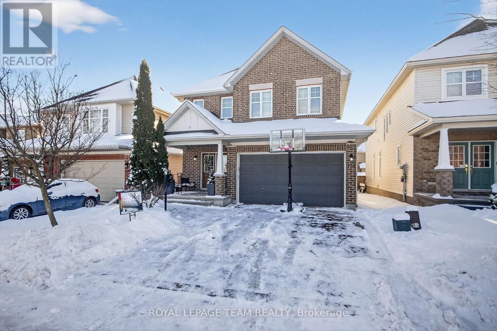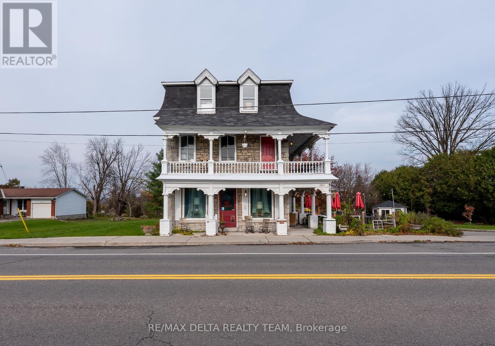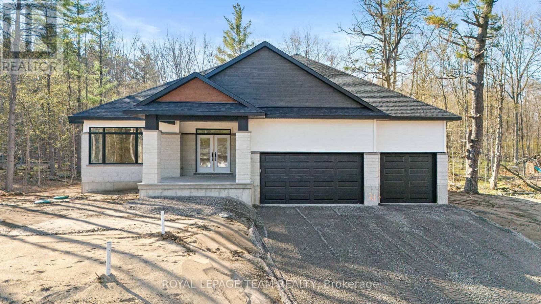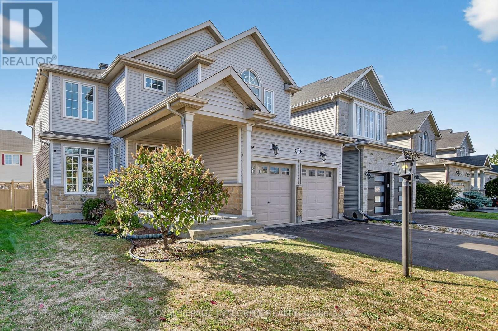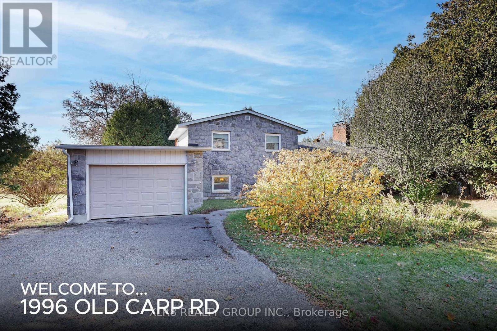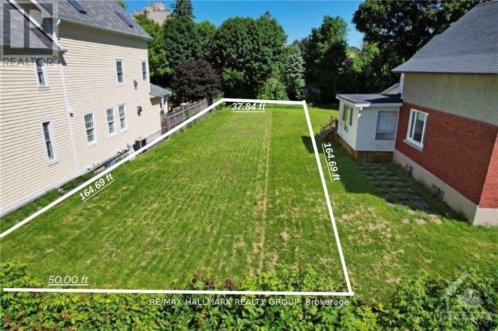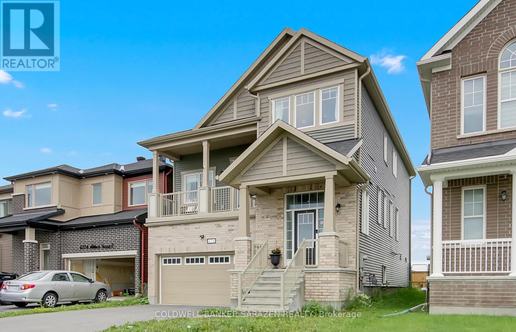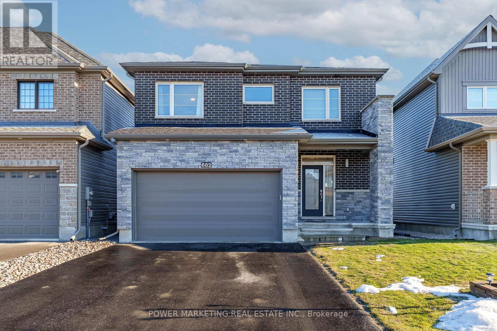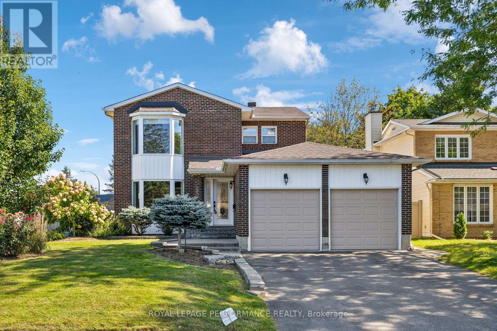73-75 Lower Charlotte Street
Ottawa, Ontario
A rare opportunity to own in one of Ottawas most dynamic neighbourhoods. Whether you're an investor or a future homeowner looking for income potential, the location speaks for itself. Situated just minutes from the downtown core, this property puts you steps from the University of Ottawa, Rideau Centre, National Arts Centre, and the iconic Parliament buildings. The area is alive with energy enjoy artisan coffee shops, unique local boutiques, diverse dining options, and year-round community events and festivals.Green spaces and riverside paths are nearby, perfect for weekend strolls or evening unwinds. Excellent rental potential in a high-demand area with great walkability and access to transit, parks, cafés, and cultural attractions. Location is excellent having access to public transit, commuting across the city is simple and efficient. A standout feature in both lifestyle and location, this triplex combines historic charm with the buzz of urban living ideal for tenants and owners alike. (id:48755)
Royal LePage Integrity Realty
3110 Dunrobin Road
Ottawa, Ontario
AMAZING 100 ACRES, the property is ZONED RU & EP3, GREAT POTENTIAL TO SEVER ONE PARCEL OF 10 ACRES. 50 FEET DEEP GRAVEL ROAD FROM THE ENTRANCE. Located near schools & the popular Bill Mason Centre, approximately 20 minutes to Kanata, 30 minutes to central Ottawa. Golf, lakes & the Ottawa River within a few minutes drive. Vendor may take back a first mortgage.lot size 229.15x508x323x4223x1001x4539x512x209 (id:48755)
Coldwell Banker Sarazen Realty
456 Pine Grove Road
Lanark Highlands, Ontario
With eloquence on 2.7 acres, new 2023 bungalow is perfectly sited on knoll for sweeping panoramic views of the gentle countryside and magnificent sunrises. This energy-efficient ICF home also has attached double heated garage. Built by quality builder Hollington Homes, 3bed, 2 full bath home offers a sophisticated style with premium extras. Exterior CanExel siding accented by attractive brick and stucco. Impressive front door framed by side glass panels and decorative transom creates light airy entry into foyer with convenient double closet. Luxury vinyl plank floors with radiant heating flow thru-out the home. Sun-filled living room has windows flanking modern Napoleon electric fireplace with log mantle; on other wall under large window is custom sitting bench with storage. Dining room patio doors open to expansive screened sunroom with ceramic floor and views of amazing vistas. Sparkling white bright kitchen has Cristallo quartz counters, textured subway backsplash, crown moulding and under cabinet lighting; the complementary two toned island-breakfast bar sits five comfortably. Mudroom has laundry centre with closet. Restful primary suite features patio doors to private covered patio with pot lights & ceramic floor, private retreat for quiet times. Primary suite also has walk-in combined closet-dressing room with wrap-about shelves and quartz make-up table. Ensuite consists of room with two vanities then, separate room for rain head shower with porcelain tile plus, a linen closet. Two more large bedrooms and 4-pc main bathroom with crystal reflection lighting. Home has heat pump for heating & cooling. Hot water on demand. Architectural roof shingles. Attached insulated double garage finished with drywall, pot lights and radiant wall heater. Lovely landscaped perennial gardens and mature apple grove. Home under Tarion warranty. Hi speed. Cell service. On paved township maintained road with mail delivery & school bus pickup. 20 mins Perth or 12 mins Carleton Place. (id:48755)
Coldwell Banker First Ottawa Realty
475 Moffatt Street
Carleton Place, Ontario
Opportunity knocks! Exquisite stone-faced bungalow with private in-law suite/apartment ideal for intergenerational living, retirees wishing to share their home with other retirees, young families starting out and those seeking investment opportunities. Situated on a lovely large landscaped lot in a newer area of Carleton Place, this home is close to schools, churches, shops, walking trails and even a nearby dog park. The home features both an attached garage plus a detached stone-faced garage with workshop area with lots of parking - perfect for hobbyists and car enthusiasts. The lower-level in-law suite/apartment has private entrance, is bright and inviting with large windows and garden views, granite kitchen counters and island, spacious living/dining area, large bedroom, full bathroom with shower, and has its own heating & cooling system. The light filled main-level is equally inviting with its impressive glass entry, arched open concept living and dining room and modern galley-style kitchen with quartz counters and built-ins where patio doors open to a private garden encircled deck ideal for entertaining and evenings under the stars. Primary bedroom has large walk-in closet and linen closet while the second bedroom provides space for guests or home office. The luxury bathroom has quartz vanity, large soaker tub and oversized shower with two shower heads. This home has many upgrades in recent years (full list of upgrades attached to this MLS) including all new exterior doors and triple glazed low-E argon windows, newer appliances throughout, radiant in floor heating in lower level bedroom and laundry room, upgraded smoke/fire protections, a filtration system to remove chlorine taste from town water, and a smart WIFI programmable irrigation system for the yard. Move in ready, offering you flexibility with quality comforts (id:48755)
Coldwell Banker First Ottawa Realty
56 Kings Landing Private
Ottawa, Ontario
Experience refined living along the Rideau Canal in this executive townhouse. Step into the inviting foyer, where a bright office/den opens through sliding doors to a landscaped yard with a composite patio, perfect for work or relaxation.The open-concept living and dining area features a cozy gas fireplace and a large west-facing picture window, offering natural light and views of the Canal. Oak hardwood floors, elegant oak staircase, and soaring 9-ft ceilings throughout create an airy, sophisticated ambiance.The updated kitchen boasts high-end stainless steel appliances, granite countertops, a center island with seating, and a spacious pantry for added storage. Upstairs, hardwood floors continue alongside a skylight and a conveniently located laundry area. Generously sized bedrooms provide peaceful retreats, including the primary suite with a walk-in closet and updated ensuite. Unique to this home are the architecturally designed walled deck and the second-level glass-walled balcony off the kitchen. An attached single-car garage offers added convenience. Just steps from the multi-use path, the University of Ottawa, shops, and restaurants, this beautifully maintained gem combines elegance, comfort, and an unbeatable location - all enhanced by the stunning views of the Rideau Canal. (id:48755)
RE/MAX Hallmark Realty Group
109 Lavergne Street
Ottawa, Ontario
Calling all investors & savvy owner-occupiers! Outstanding investment opportunity in a sought-after, walkable and village-like location steps to Beechwood Village where cafés, bakeries, restaurants, specialty grocers, pharmacies, salons, shops and everyday conveniences create an exceptional urban lifestyle. Enjoy proximity to parks, schools, green spaces & the scenic Rideau River Eastern Pathway for cycling, running and relaxing walks, plus quick access to Stanley Park & the peaceful paths of Beechwood Cemetery. Commuting is unbeatable with well-connected transit along Beechwood Ave, pedestrian-friendly routes, designated cycling lanes & fast access to downtown Ottawa in under 10 min by car or bus. This solid brick triplex with FOUR self-contained aparts is fully rented to happy, reliable long-term tenants generating $60,624/yr, or choose to live in 1 unit & rent the others to accelerate your financial goals through smart income-producing ownership in a prime location. Layout includes 2 spacious 3-bedrm units + 2 well-designed aparts created from the 2nd floor (2022): a bright 1-bedrm in 2A & a 2-bedrm in 2B, all with laundry facilities. Features: 4 hydro meters (tenants pay own hydro except 2A & 2B), 4 fridges, 4 stoves, 3 washers, 1 washer-dryer combo, 2 dryers & 1 freezer, with mostly hardwood & ceramic floors (some lino). Owner invested over 110K in improvements: 3 new intercom systems, exterior auto-lighting, vents, updated/added baths & kitchen(s), entire ceiling in Apt 3 redone; natural gas, 3 owned HWT, hot water boiler pressure tank & pump (2011) serviced 2025; electrical upgrades in 2012 (circuit breakers all levels) & 2022; roof 2001 (tar & gravel w/white membrane) inspected & caulked 2013 & 2017; PVC windows & front/side doors replaced 2022 (except 2-3). Double detached garage (20 x 23) could provide additionnal rental potential + 2 sheds. Survey 2022. All invoices for upgrades, N1's, survey 2022, income & expenses avail upon request. Easy to show. (id:48755)
Martels Real Estate Inc.
334 Queen Elizabeth Drive
Ottawa, Ontario
A distinguished duplex with a white stucco façade and red-tiled roof, this residence reflects the refined elegance of Spanish-inspired Georgian architecture. Set along the serene waters of the Rideau Canal, it offers a rare connection to Ottawa's rich history and natural beauty. Perfectly positioned in the heart of the Glebe, just steps from downtown. It balances urban vibrancy with peaceful surroundings. While the home requires significant renovation, its solid structure and timeless character present an exceptional opportunity to restore and reimagine a true architectural gem. Whether enjoying walks along the canal, browsing nearby shops, or taking in local culture, this property offers a blend of heritage and potential that is rarely found in today's market. Priced to sell. (id:48755)
Royal LePage Team Realty
234 Walden Drive
Ottawa, Ontario
Rare opportunity in Kanata Lakes-this beautifully maintained 4-bed, 3-bath home sits on a 57 ft by 114 ft premium lot with no rear neighbours and mature trees creating exceptional privacy, all just one minute from Beaver Ponds, Kanata's only natural pond system, and a beloved walking destination. The location is truly central, offering quick access to Kanata Golf Club (5 min), Kanata Centrum (6 min), Tanger Outlets (11 min), and top schools such as WEJ, Stephen Leacock, All Saints, and EOM within 3-6 minutes. The exterior features a 4-car driveway, a deep front setback that places you comfortably away from the front neighbour, and a private interlock patio perfect for outdoor living. Inside, the home is bright and inviting with maple hardwood floors on both levels, a solid wood staircase with iron spindles, and an impressive three-sided wood-burning fireplace. The living and dining rooms offer large, separate, and highly functional spaces, enhanced by a huge side window that fills the dining room with natural light. The 360 breakfast room provides panoramic views of the private yard, and the kitchen features ceiling-height cabinetry, granite countertops, and classic black-and-white tiles, with main-floor laundry adding everyday convenience. The second floor includes four well-proportioned bedrooms; the primary suite offers a walk-in closet and an upgraded ensuite with a walk-in shower and granite countertop, while one of the secondary bedrooms enjoys two-sided windows for exceptional light. The lower level is wide, open, and unfinished, offering excellent potential for a gym, theatre, office, or recreation room, with multiple storage shelves already installed. Major updates include Roof 2024, A/C 2020, Furnace 2010, Windows 2011, Maple hardwood 2012, and Granite kitchen countertops 2012, making this home a rare combination of premium lot, prime location, and timeless comfort in one of Kanata Lakes' most desirable pockets. (id:48755)
Royal LePage Integrity Realty
123 Chandelle Private
Ottawa, Ontario
This stunning to-be-built 4 bedroom Melbourne model offers luxury and functionality designed to impress. As the future homeowner, you'll personalize this home with design selections and semi-custom upgrades to reflect your unique style. Upon entry, a grand 2-storey light-filled foyer creates a breathtaking first impression. The main level showcases a chef's dream kitchen with a generous walk-in pantry, convenient mudroom, and striking 3-sided gas fireplace. The spacious third car garage bay provides ample room for vehicles and storage. The upper level features 4 bedrooms and a luxurious primary bedroom with walk-in closet and spa-like 4-piece ensuite with soaker tub. The lower level offers 525 square feet of finished recreation space, perfect for entertaining or family time, with a 3-piece bathroom rough-in ready for future expansion. Don't miss this opportunity to build your perfect home with personalized finishes tailored to your taste! The interior photos displayed in this listing are of a model home and are provided for illustrative purposes only to showcase potential upgrades, quality, and design aesthetics. The actual home being offered for sale features a 4-bedroom second floor, which is different than the model home pictured. (id:48755)
Paul Rushforth Real Estate Inc.
149 Minikan Street
Ottawa, Ontario
Welcome to 149 Minikan Street, a beautiful 4-bedroom, 5-bathroom detached home in the highly sought-after community of Findlay Creek. Built in 2021, this home offers over 2,300 sq. ft. of above-grade living space with a modern open-concept layout and stylish finishes throughout. The main level features hardwood flooring, a spacious living and dining area with patio doors to the backyard, and a bright family room complete with a natural gas fireplace. The chef-inspired kitchen is designed with a built-in range and oven, stainless steel appliances, an oversized island with a breakfast bar, and plenty of storage. Upstairs, each bedroom enjoys its own connected bathroom, including the primary suite with a generous layout, walk-in closet, and private ensuite. The convenience of second-floor laundry adds to the thoughtful design. The fully finished lower level provides a large recreation room, an additional bathroom, and an oversized storage room, perfect for families needing extra space. With an attached 2-car garage offering inside entry and a private double driveway, there is parking for up to six vehicles. Located close to schools, shopping, parks, and transit, this home combines comfort and convenience in one of Ottawas most popular neighbourhoods. (id:48755)
Solid Rock Realty
21 - 212 Terbol Court
Ottawa, Ontario
Welcome to a unique opportunity in one of Kanata's most exclusive estate neighbourhoods. This incredible 2.511 acre lot, situated at the end of a quiet cul de sac, offers a rare chance to build your dream home. Conveniently positioned in the Cedar Hills subdivision, this stunning lot provides a balance of accessibility and privacy. Within minutes of Kanata North Technology Park, essential amenities, excellent schools, and recreation, yet tucked away from the hustle and bustle, it offers a tranquil retreat without sacrificing convenience. Don't miss your chance to secure this prime piece of real estate and turn your vision into a reality. (id:48755)
Engel & Volkers Ottawa
6 Foothills Drive
Ottawa, Ontario
Prime opportunity in a highly sought-after location offering exceptional versatility. This meticulously maintained and fully renovated professional office is currently operating as a psychology clinic, yet the zoning allows for a wide variety of permitted usesincluding medical facility, daycare, or instructional centre, just to name a few.Thoughtfully renovated in 2020 with functionality in mind, the space features a welcoming waiting area, four private offices, three bathrooms, a kitchen area, and a lower-level conference room, meeting room, and storage area. The attached garage provides further flexibility, easily converted into an additional office with its own separate exterior entrance.Set amongst both residential and commercial properties, this location is second to none, offering close proximity to Highways 416 and 417, neighbouring green space, endless amenities, ample parking for clients, and convenient access from all parts of the city. Finding a turnkey office in this type of residential setting is an exceptional rarity. (id:48755)
Engel & Volkers Ottawa
278 Elgin Street W
Arnprior, Ontario
Welcome to 278 Elgin Street West Arnprior! This 5 unit multi family building is ideally located within walking distance of downtown Arnprior. A century home in the front houses 2 large units and a purpose built addition on the back offers 3 more units. Tenants share a common coin operated laundry in the lower level. UNIT 1 in the front section boasts 2 bedrooms, original hardwood floors, large windows and a sun room ($ 1,070.00 per month).UNIT 2 (id:48755)
RE/MAX Absolute Realty Inc.
141 Stedman Street
Ottawa, Ontario
Welcome to this beautifully maintained Valecraft "Rusa" bungaloft (bungalow with loft), a stunning open-concept home thoughtfully designed for effortless and accessible living. Natural sunlight floods the home, accentuating the vaulted ceilings and natural oak hardwood in the formal living room, dining room and hallway, while brand-new luxury vinyl planks (2025) flow throughout the kitchen, family room, bedrooms and bathrooms. This home offers ultimate convenience with three spacious bedrooms, each with its own walk-in closet, three full bathrooms, and a main floor laundry room. Perfectly suited for those with mobility considerations, the design incorporates a built-in ramp in an oversized garage, a flush porch landing for seamless entry, two luxurious Jacuzzi walk-in showers (2023), two smart toilets (2023), and modern floating vanities in the two fully renovated spa-inspired bathrooms on the main floor (2023) and a fully renovated 4-piece bathroom with quartz vanity on the second floor loft (2025).The chef's kitchen is a culinary dream, featuring a customized two-tiered quartz island for meal prep and dining, a breakfast bar, a double pantry, and pot lighting (2025). Relax or entertain in the low-maintenance, cedar fenced backyard, complete with new interlock (2025), river stone, natural wood deck, and natural gas line for barbecue. Enjoy complete peace of mind with numerous recent upgrades, including a new roof (2021), a high-efficiency Lennox heat pump and furnace (2023), a tankless hot water heater (2023), Leaf Filter gutter guards (2024), a freshly sealed driveway (2025), OTR microwave and exhaust fan (2025), and Bell Fibre High-Speed internet centrally located in the house (2023). This exceptional home, with five intercom stations plus alarm system hardware installed, is the perfect blend of style, comfort, and convenience. Total above ground living space is 2,182 sq.ft. (main floor 1,570 sq.ft. + loft 612 sq.ft.) (id:48755)
Comfree
104 Versilia Drive
Ottawa, Ontario
Experience refined family living in this exceptional family home located directly across from Furness Park and just steps to St. Andrews School. This gorgeous property offers 4 bedrooms, 4 bathrooms, and an open-concept living/dining/kitchen area with gleaming hardwood floors. A separate main-floor office/den adds extra flexibility for work or study.The gourmet kitchen features extended cabinetry and built-in stainless-steel appliances. Upstairs you'll find a full laundry room, a large primary suite with a walk-in closet, and a spacious 5-piece ensuite, along with three additional well-sized bedrooms.The fully finished basement includes a full bathroom and kitchenette-perfect for an in-law suite-plus soundproofing, DriCore flooring, and wiring for TV and audio. The south-facing backyard is complete with a cedar deck, ideal for relaxing or entertaining. (id:48755)
Royal LePage Team Realty
2607 Old Montreal Road
Ottawa, Ontario
Feast your eyes on this truly stunning stone Heritage building nestled in the Heart of Cumberland Village. Referred to as "The Doctor's House" in the late 19th century, this one of a kind property has been host to various businesses over the years and is currently FULLY EQUIPPED for a fine dining restaurant. While keeping with the historical charm, this 3 storey building has been recently upgraded throughout. The Main level offers a Fully equipped restaurant kitchen, beautiful Dining room and access to the renovated lower level His & Hers washrooms. Venture up the stairs passed the antique chandelier to the 2nd floor with a Full Bar, adjacent dining room and access to the wrap around balcony and HUGE ROOFTOP PATIO! On the third level are 2 washrooms, an office and three additional smaller rooms. (id:48755)
RE/MAX Delta Realty Team
79 Hogan Drive
Mcnab/braeside, Ontario
Situated in the second phase of Hogan Heights, this well-appointed bungalow offers the serenity of country living with the convenience of nearby amenities. Set near the Algonquin Trail, the property is within easy reach of recreation, retail, shopping, and schools. The Benton 2.0 Walkout Model by Mackie Homes features approximately 1,978 square feet of well-planned living space. It includes three bedrooms, two full bathrooms, and a desirable walkout elevation, with an unfinished lower level that provides flexibility for future living space. The open concept layout is designed for both everyday living and entertaining. It features a dining area and a great room with a fireplace and access to the rear porch that extends the living space outdoors. The kitchen is equipped with granite countertops, a walk-in pantry, and a centre island that offers additional workspace. A laundry room/family entrance provides interior access to the three-car garage. The bedroom layout includes a comfortable primary suite complete with a walk-in closet and a five-piece ensuite. This property is currently under construction. (id:48755)
Royal LePage Team Realty
304 - 65 Mill Street E
Mississippi Mills, Ontario
1631 sq. ft. apt within the 65 Mill condo complex; an upscale renovation in downtown Almonte. Buyer has opportunity to help detail w/final finishings of interior. Roof deck. Soaring brick walls, 3 spacious windows overlooking Naismith courtyard, storage in apt, all new construction, 2nd level bedroom & extra storage w/open catwalk, 5 appliances, c/air (heat pump). Located in downtown commercial core w/post office, butchery, shops, garage, pub, banking, medical services all nearby. Walking trail/bike path, parks & Mississippi less than a block away. Currently finishing renovation. Measurements approximate. Lift to be installed within common area. Almonte is noted for its natural beauty w/ several water falls, many parks, heritage buildings, numerous festivals. Canoeing, kayaking, boat launch, beach, fishing, swimming all in the Mississippi. Schedule B must be included in offers. Create a stunning and unique home for yourself! Possession 90 days. Builders agreement to be used. Pets allowed. 1 or 2 bedroom potential. Taxes and condo fee estimated. (id:48755)
RE/MAX Hallmark Realty Group
347 Tucana Way
Ottawa, Ontario
OPEN House December14th, 2-4 pm. In-Law Capable on Main floor, This Beautiful 4-bedroom, 3-bath family home in a highly sought-after neighborhood! Featuring 9 ceilings on the main floor that enhance the open and inviting layout. Enjoy outdoor living on the large deck perfect for family gatherings and entertaining. The oversized 2-car garage plus 4 additional driveway spaces provide parking for up to 6 vehicles. Walking distance to St.CECELIA ELEMENTARY SCHOOL and MINTO RECREATION COMPLEX , and less than 10 minutes to BARRHAVEN MARKETPLACE for shopping and dining. A perfect combination of comfort, space, and convenience book your showing today! (id:48755)
Royal LePage Integrity Realty
1996 Old Carp Road
Ottawa, Ontario
Welcome to this spacious and inviting 3-bedroom, 2-bath side split freehold home, expertly built by the original owners with tremendous pride and craftsmanship. Perfect for families seeking both comfort and versatility, the thoughtfully designed layout features two generous family rooms and two separate living rooms, providing ample space for relaxation, entertaining, and everyday living. Cozy up by one of the two beautiful stone fireplaces, ideal for creating warm memories during cooler evenings. The property offers a standout location, with proximity to Kanata's technology hub, the rural charm of Carp, and convenient access to all amenities and HWY 417. The bright, functional oak kitchen includes appliances and overlooks a private backyard, offering the perfect setting for outdoor gatherings, gardening, or simply enjoying a peaceful retreat. Additional highlights include a dedicated laundry room, a versatile office space for remote work or study, and an attached garage with parking for one vehicle. Nestled in a desirable neighborhood, this home combines classic charm with practical living spaces. Recently painted, it retains its mostly original character and is ready for your personal touch, offering a fantastic opportunity to update and make it truly your own. Whether you're hosting guests, working from home, or unwinding with family, this property delivers the flexibility and comfort you've been searching for. Don't miss your opportunity to make this wonderful home yours! (id:48755)
Xlr8 Realty Group Inc.
West Side - 67 Springhurst Avenue
Ottawa, Ontario
A rare opportunity to build custom homes on this 9,100 sq. ft. lot just off Main Street in the vibrant Ottawa East community. Steps from the Rideau River and surrounded by parkland, this location offers a perfect balance of city living and natural beauty. Walk to an array of independent shops, restaurants, and cafés along Main Street or enjoy the quick access to the Rideau Canal pathways and the Flora Footbridge connecting to the Glebe. Ottawa East is a neighbourhood rich in history and character, known for its mature tree-lined streets, established homes, and welcoming sense of community. With excellent schools, community centres, and recreational facilities nearby, it is a highly sought-after area for both families and professionals. Proximity to transit routes, Highway 417, and downtown Ottawa makes commuting simple and convenient. This wonderful lot sits on a quiet one-way street with mature landscaping, services at the street, and zoning (R3P [N4B]) that allows for a high-density infill project. The R-Plan for severance has been submitted so applications can begin immediately. A level lot bordered by single family homes and luxury condominiums, it provides numerous possibilities in a prime central location. An outstanding opportunity to create a signature project in one of Ottawa's most desirable downtown neighbourhoods. (id:48755)
RE/MAX Hallmark Realty Group
4776 Abbott Street E
Ottawa, Ontario
This STUNNING, IMPECCABLY FINISHED, & SPOTLESS 4-bedroom home offers tremendous living & entertaining space for all. The sun-filled main level is an entertainer's dream, w/ thoughtfully designed spaces & a breezy flow between rooms. The open-concept kitchen features premium cabinetry, a large island, lovely quartz countertops, and an adjacent casual dining area w/ patio door access to the spacious backyard. The kitchen flows seamlessly to the sun-filled formal living & dining rooms, a convenient 2-pc bath, & inviting foyer. A short staircase leads to the family room - a cozy space w/ a welcoming vibe, gas fireplace, & access to the private, covered balcony for stargazing or enjoying front yard views. The bedrooms upstairs include a fabulous principal retreat w/ full ensuite & walk-in closet; three additional bedrooms & a full family bath complete the space. Enjoy quality wood & tiled flooring along with a fresh, neutral paint palette & tasteful fixtures/finishes up & down. Additional highlights include a two-car garage w/ access to the foyer, driveway parking for 4 cars, & a fully fenced & private backyard. The basement is partly finished w/ a laundry room & unfinished area to develop according to your needs. The impressive 14-foot basement ceilings can accommodate plenty of options - home gym, office, playroom, recreation, in-law suite or secondary unit - the possibilities are endless. The property faces a park/conservation area, where you can access greenspace for a range of outdoor activities. Minutes from top-rated schools, parks, & all amenities, including shops, dining, & entertainment. Call to view this beautiful home! (id:48755)
Coldwell Banker Sarazen Realty
682 Jerome Jodoin Drive
Ottawa, Ontario
Discover this stunning 4-bed, 2.5-bath single home in the highly sought-after Avalon West community. From the moment you step inside, you're greeted with 9 ft smooth ceilings, hardwood floors throughout the formal living, dining, and family rooms, and an elegant gas fireplace that brings warmth and style to the main level. The open-concept kitchen features upgraded cabinetry, stainless steel appliances, and granite countertops-perfect for family living and entertaining.A beautiful hardwood staircase leads to the second level, where you'll find four generously sized bedrooms, all with hardwood flooring for a clean, modern look. The primary bedroom includes a spacious walk-in closet and a private ensuite with a glass stand-up shower. All bathrooms are upgraded with granite countertops, and the convenience of second-floor laundry adds a perfect touch of practicality. The basement offers an expansive open space ready for your personal finishing ideas. Outside, the fully fenced backyard features an interlock patio ideal for summer gatherings, while the brick and stone exterior adds impressive curb appeal. Located within walking distance to scenic trails, ponds, multiple schools, parks, and shopping, this home delivers both comfort and convenience in one of Orleans' most desirable neighbourhoods. (id:48755)
Power Marketing Real Estate Inc.
1873 Du Clairvaux Road
Ottawa, Ontario
This beautifully maintained corner-lot home in Chapel Hill offers incredible curb appeal, modern upgrades, & a private backyard oasis with an in-ground pool. The bright foyer leads to a spacious living & dining area with resurfaced hardwood floors & oversized windows. The fully renovated kitchen features granite countertops, stainless steel appliances, & a tumbled marble backsplash. A sunken family room boasts vaulted ceilings, a gas fireplace, & stunning backyard views. The primary suite offers ample closet space & an updated ensuite, while two additional bedrooms include new hardwood floors & a stylish 4-piece bath. The finished basement features a large rec room with an electric fireplace, a fourth bedroom, & a powder room. Outside, enjoy a composite deck, a professionally landscaped backyard with white river stone surrounding the pool, & a new stone pathway. Recent upgrades since 2022 include attic insulation, a full kitchen renovation, new hardwood in two bedrooms, a modern staircase, & an insulated garage. The backyard was redesigned with white river stone to reduce grass near the pool. Additional renovations since 2009 include interlock landscaping, a repaved driveway, PVC fencing, & pool updates such as a new pump (2024), liner (2011), filter, & safety cover. The roof was replaced in 2018, along with new siding, front & side doors. Main, ensuite, & powder room bathrooms were updated, & bay, family room, & basement windows were replaced. The furnace, air conditioner, gas fireplace, & electric fireplace were also upgraded. Popcorn ceilings were removed on the main floor, & the basement was recently renovated. Located in the desirable Chapel Hill community, this home is near top-rated schools like Forest Valley Elementary & Chapel Hill Catholic School. Enjoy nearby parks, trails, & Racette Park, with easy access to transit, shopping, & Highway 174. Dont miss this dream home book your showing today! (id:48755)
Royal LePage Performance Realty

