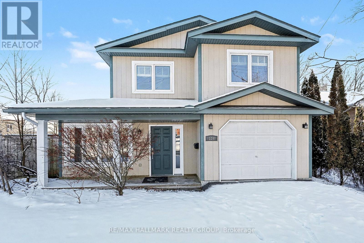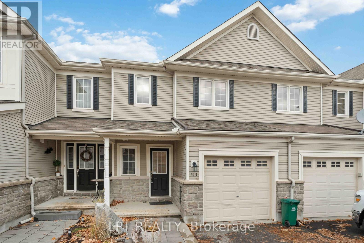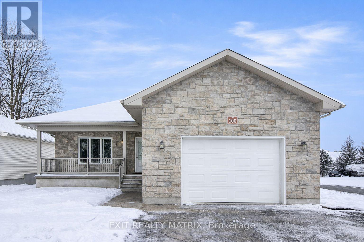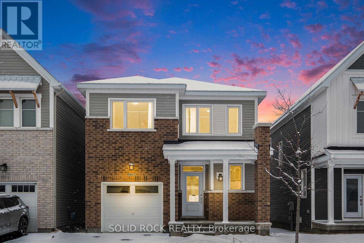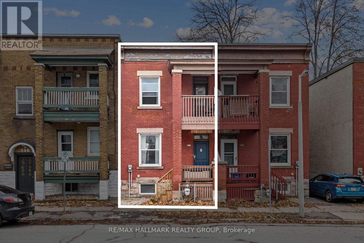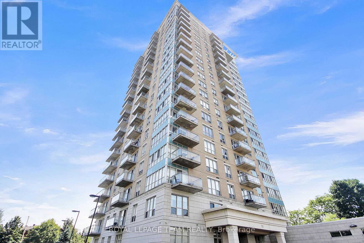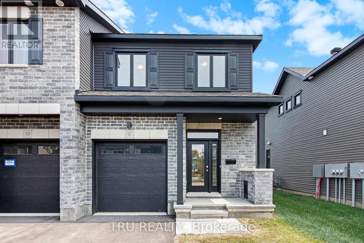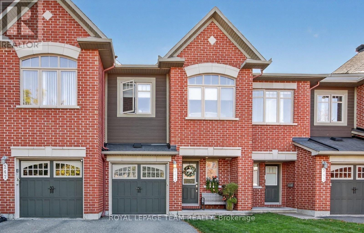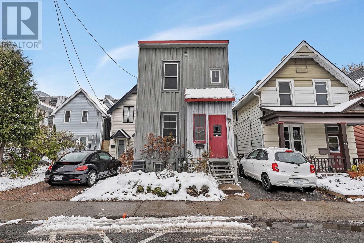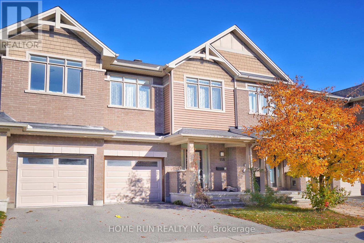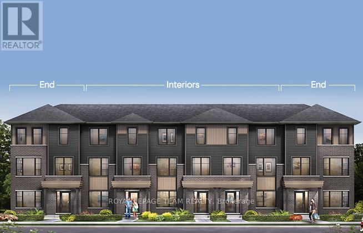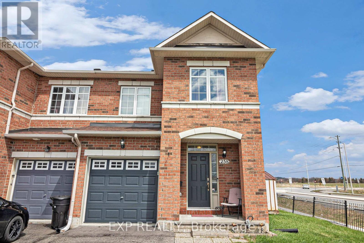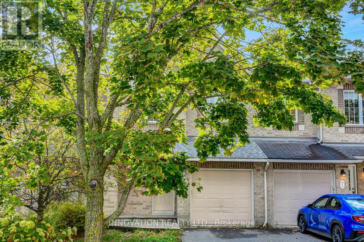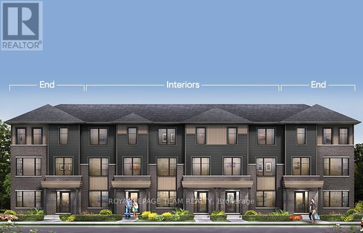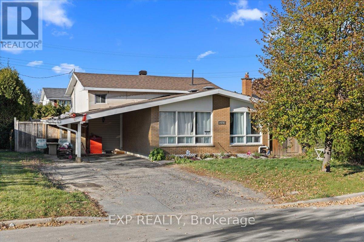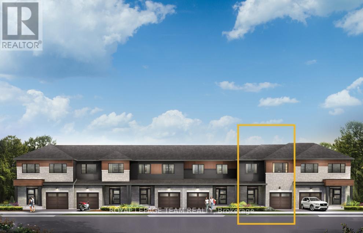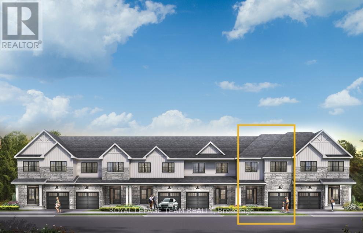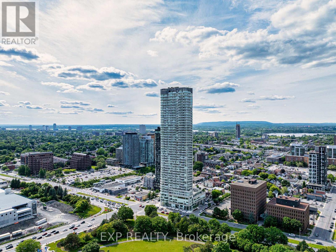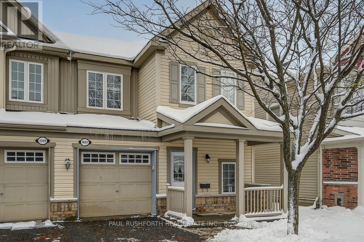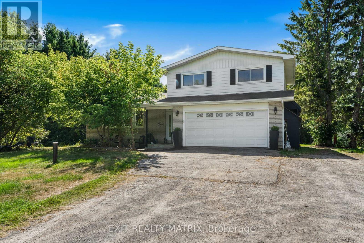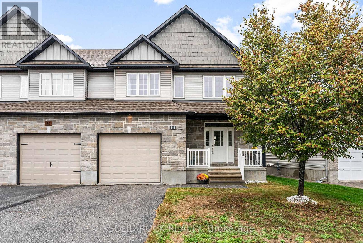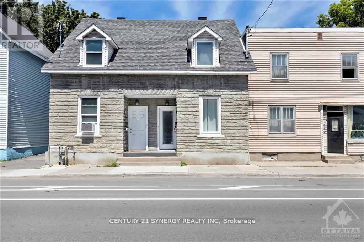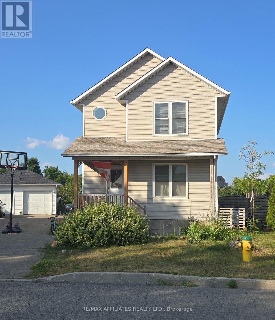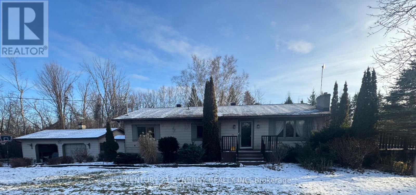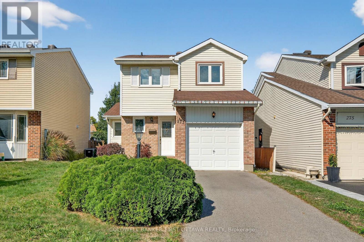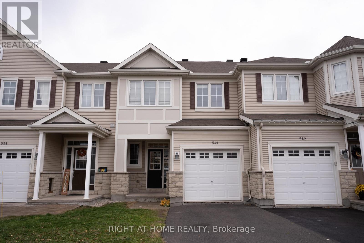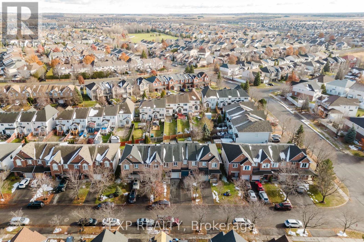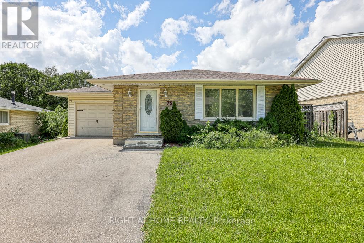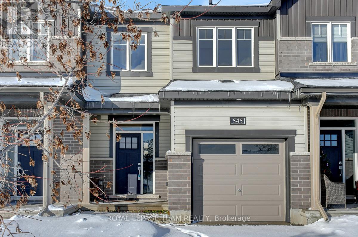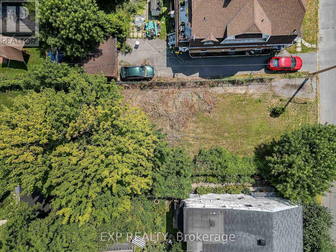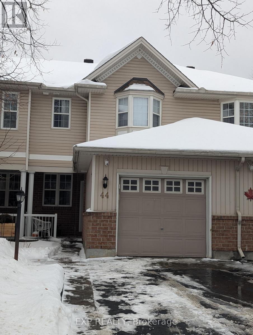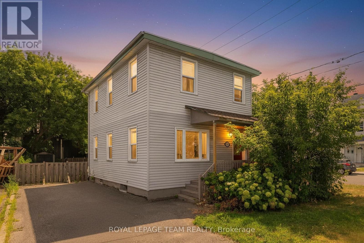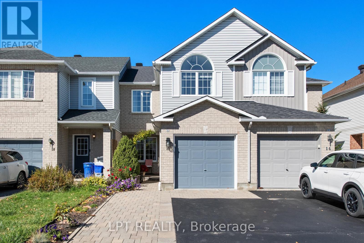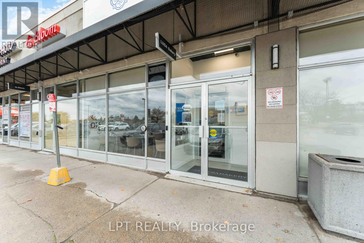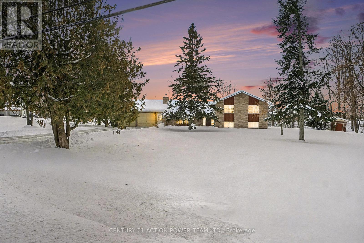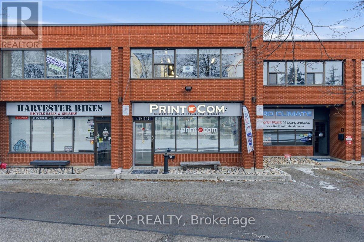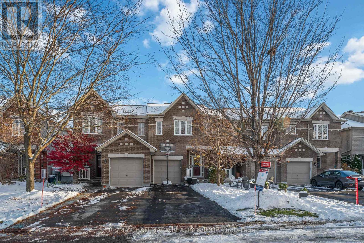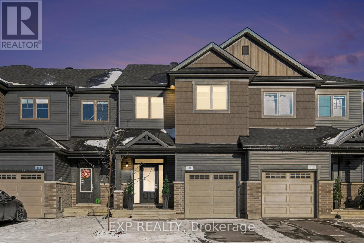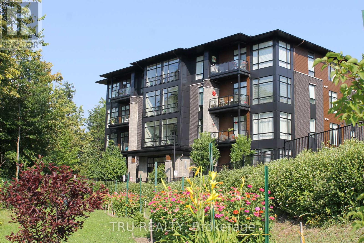1004 Moore Street
Brockville, Ontario
Welcome to Stirling Meadows in Brockville. This newly built semi-detached home offers convenient access to Highway 401, as well as nearby shopping, dining, and recreational amenities. The Wellington Model by Mackie Homes provides approximately 2,125 square feet of thoughtfully designed living space, featuring four bedrooms, three bathrooms, and quality finishes throughout. The main level is bright and inviting, enhanced by recessed lighting and transom windows that fill the space with natural light. The kitchen combines style and function with crisp white cabinetry, a striking backsplash, stainless steel appliances, quartz countertops, and a contrasting black island that serves as a central gathering spot for casual meals. The adjoining dining and living areas open to a sun deck, ideal for outdoor enjoyment, while a powder room and interior access to the oversized single garage add convenience on the main floor. Upstairs, the primary bedroom offers a five-piece ensuite that includes a soaker tub, separate shower, and dual sinks. Three additional bedrooms, a full bathroom, and a dedicated laundry room complete the second level. (id:48755)
Royal LePage Team Realty
1401 Caroline Court
Cornwall, Ontario
**HOUSE TO BE BUILT** The Monarch model features a well-designed floor plan. The open concept allows for a natural flow between the main living spaces. The kitchen comes with many upgrades such as cabinets up to ceiling, quartz countertops, soft close doors & drawers, pots & pans drawers and a garbage/recycling pull-out. Both bathrooms also include quartz countertops and tiled shower walls. Exterior features a 14' x 8' covered rear patio as well as a large, covered porch at the front. Landscaping will include sod at the front, seeding at the back and paved driveway. Contact your realtor today for more information. ***Pictures are from a previous build and may not reflect the same house orientation, colors, fixtures, finishes*** (id:48755)
Exit Realty Matrix
124 Bell Street
Carleton Place, Ontario
Open House Sunday December 14th, 2-4 pm. Beautiful two-storey waterfront house located in a quiet corner of downtown Carleton Place. Close to everything this charming village has to offer. With R-2000 certification, this cozy, efficient home features three large, bedrooms, a large, bright eat-in kitchen, a huge family/living room, and attached garage, plus heated ceramic floors throughout the downstairs. A large back deck faces a deep yard backing onto the river. Walk to schools, shopping, the library, pool, canoe club and arena. Friendly Carleton Place is equipped like a city but with the charm and affability of a small village, and all just 15-minutes from Kanata's tech hub and 35 minutes from the heart of the nation's capital. (id:48755)
RE/MAX Hallmark Realty Group
213 Idlewild Private
Ottawa, Ontario
Welcome to this beautifully updated townhome in the prestigious and peaceful community of Stonebridge-one of Barrhaven's most sought-after neighbourhoods. Steps from the stunning Stonebridge Golf Course and just minutes to the Minto Recreation Complex, this home offers an unmatched blend of lifestyle, convenience, and quiet suburban living. Inside, pride of ownership shines through thoughtful upgrades completed throughout the years. Enjoy hardwood floors on the main level and upper hallway (2015), a warm and inviting deck (2015) overlooking charming backyard gardens (2016), and a stylish kitchen renovation (2019) perfect for cooking and entertaining. The curb appeal is exceptional with professional front-yard landscaping (2020).Upstairs, the home continues to impress with hardwood in all bedrooms and staircases (2022) and a stunning ensuite bathroom (2023) featuring the convenience of laundry relocated to the second floor. Major items have been cared for, including roof shingles replaced in 2023. Modern living is enhanced by pot lights added to the living and dining room (2024). The lower level is fresh and functional with new basement flooring (2025) and painting in both the basement and bedrooms (2025).Located a short drive from all that Barrhaven offers-restaurants, grocery stores, big-box and boutique shopping, cafes, fitness options, and even a movie theatre-this home provides the perfect balance of serene neighbourhood living and urban convenience. Move-in ready, beautifully updated, and set in an elite community-this Stonebridge townhome is truly one of a kind. (id:48755)
Lpt Realty
100 Royal Court
The Nation, Ontario
Welcome to this charming corner-lot home in the heart of Limoges, just minutes from parks, schools, shops, and all local amenities. With its inviting front porch and spacious interior, this home offers comfort, functionality, and timeless appeal. Step inside to an airy open-concept layout featuring gleaming hardwood floors and a cozy living room that's perfect for relaxing or entertaining. The beautifully appointed kitchen includes a central island and flows seamlessly into the dining room, where patio doors lead out to the backyard, ideal for summer BBQs and family gatherings. The main floor boasts three generously sized bedrooms, including a spacious primary bedroom, all served by a large family bathroom. You'll also enjoy convenient inside access to the double car garage. The partially finished lower level adds valuable living space with a fourth bedroom, an additional full bathroom, and room to expand or customize to suit your needs. Outside, the large yard offers plenty of room to play, garden, or simply unwind, all set on a desirable corner lot. This is your opportunity to own a warm, well-kept home in a thriving, family-friendly community! (id:48755)
Exit Realty Matrix
2010 Postilion Street
Ottawa, Ontario
Looking for great value for your $? Look to Richmond!! This property is conveniently located close to local amenities in desireable Fox Run and is a single, detached home with a garage and you can move in before Christmas! With a thoughtfully designed floor plan, you will love how open and bright this home is, plus it has an umobstructed view out the back of the house to the creek! The kitchen is upgraded with an Island w/ a breakfast bar, a pantry and loads of pot lights. The main floor has hardwood + tile throughout- easy maintenance when people are coming and going plus inside entry from the garage. The second floor has 3 great bedrooms, and the primary bedroom is complete with a walk-in-closet and a 3 piece ensuire bath. There's still more space though! A huge rec room in the basement adds additional family space. All this within just a few minutes to the amenities of Richmond- LCBO, Groceries, Tim Hortons and more- all just a short drive from Barrhaven & Kanata. Property is being sold under Power of Sale, Sold As-Is, Where Is. Seller does not warranty any aspects of the property, including and not limited to: Sizes, Taxes or Condition. (id:48755)
Solid Rock Realty
132 Beausoleil Drive
Ottawa, Ontario
**Near Ottawa University, Byward Market and Rideau Centre** Own a piece of Downtown Ottawa with this unique investment! All-brick FREEHOLD downtown townhome generating $3233 monthly rent ($38,796 annual Gross Income). Operating expenses approx. $1100/month ($13,200 annual expenses) , producing $25,596 annual Net Operating Income. Features 3 bedrooms upstairs plus a basement bedroom and den, 3.5 bathrooms (incl ENSUITE BATHRM), hardwood and tile throughout, private yard, and new furnace (2025). Prime central location with consistent tenant demand and long-term upside. Rent roll details available upon request! **Parents who have a child in Ottawa University - this is perfect for them to live in and have roommates from DAY ONE... where the other tenants will pay your mortgage... call for more details** (id:48755)
RE/MAX Hallmark Realty Group
1104 - 90 Landry Street
Ottawa, Ontario
Welcome to Tiffany 2, St-Laurent condo of 967 SQFT. Enjoy stunning views of the Ottawa/ Gatineau skyline from this luxurious 2-bed, 2-bath corner unit. The open concept features a modern kitchen with granite counters, a large pantry & upgraded appliances. Gleaming hardwood & updated tiles add warmth & elegance. Convenient in-suite laundry & lower-level locker (P2/147) close to underground parking (P2/33)! Extras include over $6K of window covering, ceiling fans, extra bath cabinets, backsplash, TV unit, 2023 washer & dryer & a China cabinet matching the kitchen that is negotiable. Condo fees include water, bike storage, fitness centre, indoor pool, & party room. Walking distance to Beachwood Village, Byward Market, & NCC bike paths along the Rideau River. You have got to Love That Home! F244-24 hrs irrevocable. (id:48755)
Royal LePage Team Realty
947 Cologne Street
Russell, Ontario
Don't miss this incredible brand new 3-bedroom End-Unit townhome by Valecraft Homes! Nestled in the charming community of Place St. Thomas, just 35 minutes from downtown Ottawa, this thoughtfully designed home offers modern living in a peaceful, family-friendly setting. Step into a bright and spacious open-concept layout, where the elegant kitchen flows seamlessly into the great room and dining area, ideal for entertaining. Rich hardwood floors add warmth and sophistication throughout the main, while the large calming ensuite provides a perfect private retreat. Enjoy bonus living space in the finished basement, complete with a gas fireplace, perfect for movie nights or hosting friends. Whether you're a growing family or looking to downsize without compromise, this townhome has it all. Schedule your visit and bring us your offer today! (id:48755)
Tru Realty
245 Garrity Crescent
Ottawa, Ontario
Welcome home to this beautifully maintained Minto-built Greenwich model townhome offering 1,818 sq ft of well-designed living space on a quiet, family-friendly crescent. This 3-bedroom, 2.5-bathroom home features upgraded hardwood flooring and railings on the main level, along with upgraded ceramic tile in the entryway, kitchen, and all bathrooms for added style and durability. Enjoy a large formal living room and a separate dining area perfect for entertaining. The gallery-style kitchen includes stainless steel appliances, ample counter and cupboard space, and a bright eating area with access to the fully fenced backyard-ideal for relaxation or outdoor gatherings. Upstairs, the spacious primary bedroom boasts a walk-in closet and a 4-piece ensuite with a soaker tub and separate shower, complemented by two additional generously sized bedrooms, a 4-piece main family bathroom, and a linen closet. The finished lower level offers a large recreation room with an oversized window, a laundry room, and plenty of storage in the unfinished area-perfect for a playroom, office, or home gym. Additional features include a single-car garage with inside entry and parking for two more vehicles in the shared driveway. Located minutes from top-rated schools, Barrhaven Marketplace, Costco, Chapman Mills, public transit, parks, trails, and the Walter Baker Recreation Complex, this move-in-ready home combines comfort, convenience, and community. Please note: Photos have been virtually staged to showcase the potential of the space. (id:48755)
Royal LePage Team Realty
681 1/2 Cooper Street
Ottawa, Ontario
Charming three-bedroom, one-bath century detached home in Centretown! Enjoy the perfect blend of historic character and modern updates. Step into a bright enclosed porch before entering the home, providing a welcoming transition and extra space for coats, shoes, or plants. Inside, bright, well-proportioned living spaces feature high ceilings and newer hardwood floors (2010), along with a tiled entryway with a convenient closet, creating a warm and functional flow through the living and dining areas.The kitchen offers ample cabinet space, great storage, and opens into a sunny sunroom - ideal for morning coffee, reading, or indoor plants - with direct access to your private backyard, a peaceful space for relaxing or gardening. Upstairs, the spacious primary bedroom fits a king-size bed and includes a built-in closet, while two additional bedrooms provide flexibility for guests, children, or a home office. The three-piece bathroom is bright, well-maintained, and serves the upper level beautifully. The unfinished basement is ready for your creativity, perfect for a home gym, workshop, playroom, or additional living space. Major systems have been updated, including windows, hardwood, AC (2019), roof (2022), and furnace (2023), giving you the charm of a century home with peace of mind. Located on a quiet, tree-lined street just a 10-minute walk to Bank Street, this home sits in the heart of Centretown - one of Ottawa's most walkable and connected neighbourhoods. Enjoy easy access to cafés, restaurants, shops, parks, and public transit, with Parliament Hill, the Rideau Canal, Elgin Street, and the Golden Triangle all close by. With green spaces like Dundonald Park and Jack Purcell Park nearby, plus quick access to major routes, this vibrant and central location offers unmatched convenience and lifestyle. 681 1/2 Cooper St is a rare opportunity to own a historic home with modern comforts, outdoor space, and the best of Centretown at your doorstep. (id:48755)
Royal LePage Team Realty Hammer & Assoc.
175 Destiny Private
Ottawa, Ontario
Welcome to this well-maintained 2 bedroom plus Den/Loft semi-detached home, tucked away in a quiet and friendly neighborhood. From the very first impression, the curb appeal sets the tone for the pride of ownership you'll find throughout. Step into the foyer, adorned with ceramic tiles, and be greeted by pristine hardwood floors that carry through the open-concept living room and vinyl tiles in the kitchen and eat in nook. The living room, highlighted by a cathedral ceiling and sun-drenched windows, creates a bright and airy sense of space. The gourmet kitchen features granite counters, custom cabinetry, and a chef's pantry perfect for everyday living and entertaining. From here, step out to your private large backyard retreat complete with a gazebo, fresh flowers, and thoughtful landscaping an ideal space to relax or gather with friends and family. Upstairs, the spacious primary bedroom offers a walk-in closet and a spa-inspired cheater ensuite. A second bedroom, linen storage, along with a versatile loft/den that can serve as a home office, nursery, or creative space. The professionally finished lower level expands your living space with a large, inviting family room with a cozy fireplace, a laundry room, utility room, and ample storage. Close to all amenities, recreation, biking and walking trails. This home truly offers the best of comfort and convenience. Welcome home! (id:48755)
Coldwell Banker Rhodes & Company
118 Overberg Way
Ottawa, Ontario
Sophisticated and Quality-built Townhome ideally located in Kanata South desirable Emerald Meadows community. Located just a 5-minute walk from Shopping Centre, with Walmart, Bank and LCBO. And a quick 3-minute drive to Superstore and Metro. This home is Loaded with upgrades and move-in-ready. Offers Hardwood Floors, Pot Lights throughout, modern light fixtures, creating a sleek and inviting atmosphere. Features 3 bedrooms, 3 bathrooms and a fully finished lower level, blending functionality with comfort and style. Beginning with the charming exterior includes a covered front porch that leads into a welcoming foyer. The open-concept living and dining area comes with wall of large windows, making the space bright and airy, perfect for both daily living and entertainment. The modern kitchen is equipped with granite countertops, stainless steel appliances, upgraded cabinetry, a large center island with breakfast bar. Offering both practicality and a warm, family-friendly feel. Upper level has three generously sized bedrooms. The spacious primary suite includes a massive walk-in closet and a private ensuite. The fully finished lower level includes a laundry area and provides plenty of room for storage, accommodating growing families or busy lifestyles. Fully Fenced in backyard to ensure privacy. Short walk from multiple parks, Trans-Canada Trail, public transit and with quick access to shopping and all daily amenities. Also within the catchment of top-ranking schools, including All Saints HS and A.Y. Jackson SS. An exceptional opportunity in one of Kanatas most desirable neighborhoods, perfect for professionals, young families, or first-time buyers seeking style, comfort, and convenience. (id:48755)
Home Run Realty Inc.
864 Fairline Row
Ottawa, Ontario
Step inside and discover The Granville End, a thoughtfully designed Urban Townhome that maximizes space and comfort. With three bedrooms, this Rear-Lane-Townhome provides ample room for your family to grow and thrive .This home also features additional windows, allowing for more natural light, and a double-car garage, providing not only convenience but also security for your vehicles and additional storage space. Say goodbye to the hassles of street parking and revel in the convenience of having your own private parking area. Experience the epitome of contemporary living with the Urban Townhome. Its blend of practicality, style, and flexibility creates a haven you'll be proud to call home in Abbott's Run, Kanata-Stittsville. August 26th 2026 occupancy! (id:48755)
Royal LePage Team Realty
258 Trail Side Circle
Ottawa, Ontario
PRICED TO SELL!! This beautifully maintained 3-bedroom, 3-bathroom end-unit townhome, ideally situatedon a premium corner lot in the highly sought-after, family-friendly community of Springridge. Featuring norear neighbours and an impressive 60-ft long driveway, this home offers the space, privacy, andconvenience your family has been looking for.Inside, you'll be greeted by gleaming hardwood floors thatflow throughout the open-concept living and dining areas, creating a warm and inviting main level. Thebright eat-in kitchen boasts ample cabinetry and easy access to the fully fenced backyard complete with alarge deck and storage shed perfect for BBQs, entertaining, or simply relaxing in your own private outdoorretreat. A convenient powder room rounds out the main floor.Upstairs, discover a spacious primary suitewith a walk-in closet and 4-piece ensuite featuring a soaker tub your perfect escape after a long day. Twoadditional bedrooms, another full bathroom, and upstairs laundry offer practicality and ease for everydayliving.The fully finished basement adds valuable living space, complete with a cozy family room featuring agas fire place ideal for movie nights and a versatile den thats perfect for a home office, gym, or guestroom.With a large front lawn, extended driveway for multiple vehicles, and an unbeatable peaceful settingwith no rear neighbours, this end-unit townhome blends comfort, functionality, and exceptional outdoorliving all in a welcoming and vibrant community close to schools, parks, trails, and amenities. ( Roof -2021,40year rating, Home inspection report available upon request.) (id:48755)
Exp Realty
5 Ipswich Terrace
Ottawa, Ontario
Charming Townhome Family Home in Morgan's Grant, Ottawa. Welcome to your next home nestled in the vibrant community of Morgan's Grant! This beautifully maintained 3-bedroom, 3-bathroom townhome residence is ideal for families looking for comfort and style. With continuous updates from the owner, this home perfectly balances modern living with classic charm. As you enter this smoke-free home, you'll be welcomed by stunning hardwood floors that flow throughout the main level. The spacious main floor living room creates a warm and inviting atmosphere, perfect for hosting gatherings or enjoying quiet evenings. The well-appointed kitchen is a chef's delight, featuring ample counter space and storage, ideal for all your culinary adventures. The upper level includes three generously sized bedrooms, highlighted by a master suite complete with a private ensuite bathroom with a soaker tub for your convenience. An additional full bathroom serves the other bedrooms, making morning routines a breeze. The finished basement expands your living space with an expansive recreation room, perfect for movie nights, playtime, or a home gym. Step outside to your private, backyard oasis, offering the ideal setting for summer barbecues, gardening, or simply unwinding in nature. Convenience is enhanced by the single attached garage, providing additional storage and parking space. Located in the family-friendly neighborhood of Morgan's Grant, you'll be just minutes away from excellent schools, parks, shopping, and public transit, ensuring everything you need is within easy reach. Don't miss the opportunity to make this beautiful home yours! Schedule a viewing today and experience the perfect blend of comfort and convenience in Morgan's Grant. 24-Hour Irrevocable on offers (id:48755)
Innovation Realty Ltd.
874 Fairline Row
Ottawa, Ontario
Step inside and discover The Bayview End, a thoughtfully designed Urban Townhome that maximizes space and comfort. With three bedrooms, this Rear-Lane-Townhome provides ample room for your family to grow and thrive .This home also features additional windows, allowing for more natural light, and a double-car garage, providing not only convenience but also security for your vehicles and additional storage space. Say goodbye to the hassles of street parking and revel in the convenience of having your own private parking area. Experience the epitome of contemporary living with the Urban Townhome. Its blend of practicality, style, and flexibility creates a haven you'll be proud to call home in Abbott's Run, Kanata-Stittsville. August 18th 2026 occupancy! (id:48755)
Royal LePage Team Realty
2670 Stone Crescent N
Ottawa, Ontario
Discover the potential in this property located at 2670 Stone Crescent, offering an excellent opportunity for investors or buyers looking for a renovation project. The home requires significant work throughout, allowing you to reimagine and restore it to suit your vision and being sold as is where is. A tenant currently occupies the property, and 24 hours' notice is required for all showings. This is a chance to secure a property with strong upside in a desirable location-ideal for those ready to take on a project and unlock its full value. We do not warrant the accuracy of the information contained herein. (id:48755)
Exp Realty
2525 Esprit Drive
Ottawa, Ontario
There's more room for family in the Lawrence Executive Townhome. Discover a bright, open-concept main floor, where you're all connected - from the spacious kitchen to the adjoined dining and living space. The second floor features 4 bedrooms, 2 bathrooms and the laundry room. The primary bedroom includes a 3-piece ensuite and a spacious walk-in closet. The rec room in the finished basement provides even more space. Located on a premium lot backing onto greenspace. Avalon Vista is conveniently situated near Tenth Line Road - steps away from green space, future transit, and established amenities of our master-planned Avalon community. Avalon Vista boasts an existing community pond, multi-use pathways, nearby future parks, and everyday conveniences. August 19th 2026 occupancy. (id:48755)
Royal LePage Team Realty
762 Fairline Row
Ottawa, Ontario
There's more room for family in the Lawrence Executive Townhome. Discover a bright, open-concept main floor, where you're all connected from the spacious kitchen to the adjoined dining and living space. The second floor features 4 bedrooms, 2 bathrooms and the laundry room. The primary bedroom includes a 3-piece ensuite and a spacious walk-in closet. Connect to modern, local living in Abbott's Run, Kanata-Stittsville, a new Minto community. Plus, live alongside a future LRT stop as well as parks, schools, and major amenities on Hazeldean Road. June 1st 2026 occupancy! (id:48755)
Royal LePage Team Realty
3406 - 805 Carling Avenue
Ottawa, Ontario
Imagine waking up on the 34TH FLOOR where your SOUTH FACING view serves UNREAL PANORAMAS of Dow's Lake, the Arboretum, and experimental farms. BAM, its all yours! Sunsets, summer fireworks, and ALL DAY SUNSHINE turn your windows into Ottawa's MOST SPECTACULAR SHOW, TRULY PRICELESS. Inside, this RARE, just shy of 800 SQ FT gem has nearly PERFECT SQUARE layout with ONE BEDROOM plus a HUGE DEN, basically a second bedroom or home office. The OPEN KITCHEN rocks sleek two tone cabinets, LUXE QUARTZ COUNTERS, and a killer island ready for breakfast bar hangs. You get TONS OF STORAGE, 9 FOOT CEILINGS, and FLOOR TO CEILING WINDOWS flooding the space with light and those HEART STOPPING VIEWS, plus a VIP-BOX-SEAT OF A BALCONY wrapping you in LAKEFRONT MAGIC for sunset sips or fireworks. Step outside and you're SMACK IN THE HEART OF OTTAWA! The LRT is RIGHT THERE for effortless city zipping, while Commissioners Park, Dow's Lake itself, and the buzzing flavours of Little Italy are literally STEPS FROM YOUR DOOR. Need the Civic Hospital? Craving a walk through the Experimental Farms? Yearning for trails? All just MINUTES AWAY. Plus, you've got QUICK ACCESS to Highway 417, the Downtown core, the charming Glebe, and Carleton University. EVERYTHING AMAZING is practically your neighbour! This location isn't just convenient, it's your GOLDEN TICKET to living Ottawa's BEST LIFE. THIS VIBE, THIS VIEW, THIS LIFESTYLE? You DESERVE it, DO NOT MISS OUT! (id:48755)
Sutton Group - Ottawa Realty
Exp Realty
232 Cooks Mill Crescent
Ottawa, Ontario
Welcome to "The Manor" by Richcraft. This beautifully upgraded townhouse is located in the heart of Riverside South and features a spacious open-concept layout with 9' ceilings, large tiled foyer, and maple hardwood throughout the main level. The gourmet kitchen offers tall shaker-style cabinets, glass and stone mosaic tile backsplash, granite countertops with breakfast island and overhang seating, and an eat-in area. The main floor also includes a formal living and dining area and powder room. Upstairs, the primary bedroom boasts a walk-in closet and spa-like 4-piece ensuite with soaker tub and glass shower, alongside two large bedrooms, full bathroom, and laundry conveniently located on the second floor. The partially finished basement features a family room with gas fireplace and a 3-piece bathroom. Fully fenced backyard with deck. Close to all amenities, schools, parks, shopping, recreational spaces, nature trails. Property is being sold in "as is, where is" condition. (id:48755)
RE/MAX Affiliates Realty Ltd.
1601 Haydon Circle
Ottawa, Ontario
Immaculately maintained 3-bedroom, 3-bathroom end-unit townhome with attached garage, where comfort, style, and location come together effortlessly. Tucked away in a quiet setting with no rear neighbours and backing onto a serene pond. This home offers rare privacy and stunning natural views while just steps to tons of amenities. Inside you will find a bright, open-concept main floor featuring large windows that bathe the space in natural light. The modern kitchen seamlessly connects to the dining and living areas, perfect for everyday living and entertaining guests. Upstairs, you'll find three generous sized bedrooms, including a peaceful primary suite complete with an ensuite bathroom and ample closet space. Enjoy the added convenience of second-floor laundry, making day-to-day chores easier. The backyard is fully fenced with private patio. Located in a family-friendly neighbourhood just minutes from parks, schools, shopping, and transit, this move-in ready home perfectly balances natural surroundings with urban convenience. Roof(2025). Some photos have been virtually staged. (id:48755)
Paul Rushforth Real Estate Inc.
4368 County Road 31 Road
South Dundas, Ontario
Welcome to this inviting 4-bedroom, 3-bathroom home, set on 2.3 acres in a quiet and private country setting with hobby farm potential. Bright and filled with natural light, this spacious property offers comfort, functionality, and room to grow. The main level features a cozy living room with a fireplace, a kitchen with granite counters, abundant cabinetry, and a spacious layout designed for cooking, plus a dining room with French doors opening to one of two large decks, complete with hot tub and views of your private, treed backyard. A convenient main-floor laundry, 2-piece bath, and versatile bedroom make everyday living easy. Upstairs, the primary suite is a true retreat, with patio doors leading to a private balcony and cheater access to a 4-piece bath, along with two additional bedrooms. The fully finished lower level expands your living space with a spacious rec room featuring a second fireplace, plus a utility room and two storage rooms perfect for hobbies or organization. Outdoors, the property truly shines with an oversized barn, rabbit and chicken enclosures, two expansive decks for entertaining, and plenty of room to enjoy the peaceful setting. A handy shed, mature trees, and a double-car garage with inside entry complete this country retreat. The perfect home for anyone seeking peace, privacy, and the freedom to create a small hobby farm lifestyle. Update list available on file (id:48755)
Exit Realty Matrix
53 Willowshore Way
Carleton Place, Ontario
Rare Opportunity to Own! Welcome to beautiful Stone Water Bay in Carleton Place! This semi-detached offers an incredible opportunity to own in one of the most sought-after neighborhoods, just steps from walking trails, parks and the picturesque Mississippi River. Boasting 3 bedrooms and 2.5 bathrooms, this home combines comfort, style and convenience. The main floor features an open-concept layout with 9' ceilings and extended windows that fill the space with natural light. The kitchen includes a convenient eat-in dining area with direct access to the backyard that flows seamlessly into the living areas - perfect for entertaining. Upstairs, the large primary bedroom features a 4-piece en-suite and a walk-in closet, complemented by 2 additional bedrooms and a full bathroom. The partially finished basement is ready for your personal touch, creating endless possibilities for extra living space or a recreation area. This home has been freshly painted throughout most of the interior, with new carpeting on the stairs and entire upper level. Enjoy the comfort of a newly installed Bryant A/C while relishing the seclusion of your large backyard offering privacy and a tranquil view of nature. Stone Water Bay offers the perfect balance of peaceful living and convenient access to city amenities, with Carleton Place just under 25 minutes west of Kanata. (id:48755)
Royal LePage Integrity Realty
277 St Patrick Street
Ottawa, Ontario
Charming semi-detached duplex with hardwood floors, exposed brick, private deck & balcony. Inside, you'll find hardwood floors, exposed brick walls, and bright updated spaces. Unit 1 features a spacious deck, while Unit 2 offers a private balcony, both with separate entrances for added privacy. Recent upgrades include a ductless heat pump (main floor), new skylight, rear east shingles, updated bathroom fans, and eavestroughs. Fresh paint and a clean finish make this home move-in ready. Steps to the ByWard Market, Parliament, Rideau Centre, and Ottawa. (id:48755)
Century 21 Synergy Realty Inc
45 Johnston Street
Carleton Place, Ontario
Welcome to your next home! This well-balanced designed 5-bedroom, 2-bathroom house is ready for a new family to make it their own. With plenty of room to grow, gather, and create lasting memories, this home offers both comfort and potential. Ideal for Entertaining The open layout connects your living, dining, and kitchen areas perfectly for get-togethers and family time. Updated Major Appliances Enjoy peace of mind with many recent upgrades, making your move-in experience smooth and stress-free-er .. Most Windows 2011, Shingles 2019, back deck 2020, AC Compressor, A-Coil, and Furnace 2024 (id:48755)
RE/MAX Boardwalk Realty
3042 Dangerfield Road W
North Grenville, Ontario
Priced to sell for Christmas! Excellent value! Beautiful and spacious bungalow on 2.3 acres of landscaped, park-like property. The main floor features a spacious primary bedroom with french doors leading to rear yard, a generous second bedroom with its own two-piece ensuite a 3 room suitable for a bedroom (currently used as a den) The bright, open-concept kitchen, dining room, and sunroom create an inviting space for cooking and gathering, while the large living room with double glass doors leads to an expansive deck.The fully finished basement offers a separate entrance, a family room, and a dedicated workout area-perfect for hobbies, guests, or extended living. Outside, enjoy a 24-foot above-ground pool, and plenty of room to relax or entertain. A detached two-car garage adds convenience and extra storage.This beautifullymaintained property offers privacy, space, and exceptional indoor-outdoor living-an ideal retreat just minutes from town. The heating system is an economical heat source pump with electric back up and A/C for those hot summer days. All systems have been well maintained over the years. Book a viewing today. Offers are being held until Tuesday Dec 23\\25 at 6pm. Open House Sunday Dec 21/25. 2pm - 4pm (id:48755)
RE/MAX Boardwalk Realty
34 Market Street N
Smiths Falls, Ontario
Offered at $599,999, this turn-key mixed-use triplex enjoys a prime downtown location in the vibrant heart of Smiths Falls (Walk Score 90), just one property from the corner and perfectly positioned for strong returns once fully leased. The property features a high-visibility 1,350 sq ft ground-floor retail space with contemporary finishes, large street-front display windows and excellent signage opportunities, projected to lease at $15 psf net ($1,675/month) on a true triple-net basis plus $8,614 in annual recoverable operating costs returned to the landlord, with hydro, gas and water separately metered or submetered to the tenant. The second floor offers two bright and spacious 2-bedroom, 1-bath apartments, each with its own private street-level entrance, brand-new flooring, contemporary LED lighting, fresh neutral paint, updated 3-piece bathrooms and brand-new in-suite washer and dryer; one unit includes brand-new kitchen appliances (oven, dishwasher and refrigerator), while the second offers clean, like-new appliances in excellent condition. Currently, the retail space and one residential unit are vacant and ready for tenancy, with the vacant apartment expected to command $1,830/month plus hydro and submetered water. There is no parking on site, but abundant free street parking is available directly out front. Pro-forma gross revenue (after a conservative 5% vacancy allowance) is projected at $65,952 annually, generating a Year-1 net operating income of $49,252 once stabilized and delivering a solid entry cap rate of 8.21% at the $599,999 list price. Located mere steps from cafés, restaurants, shops, the Rideau Canal and all downtown amenities, this low-maintenance, high-demand asset offers meaningful upside and long-term appreciation in one of Eastern Ontario's most charming and rapidly revitalizing towns. (id:48755)
Royal LePage Integrity Realty
273 Kinglet Way
Ottawa, Ontario
Nestled on a peaceful street in one of Orleans most desirable neighbourhoods, this 3-bedroom, 2-bathroom home offers comfort, privacy, and timeless charm. The bright, functional layout flows effortlessly, while the fully fenced backyard creates a private outdoor retreat perfect for relaxing or entertaining.Ideal for those seeking upscale suburban living with quick access to parks, schools, and amenities this is a rare opportunity to own a quiet, stylish haven in a premium location. (id:48755)
Coldwell Banker First Ottawa Realty
5687 Cherry Street
South Dundas, Ontario
Motivated seller here! Come and take a look at this gorgeous 2 story, 5 bedroom home with picturesque views of the St Lawrence River from both levels! Nestled in a peaceful setting, this property is perfect for those seeking both space and natural beauty. There is a stunning flower garden in the front yard, and so much greenery around the fully fenced expansive backyard! Inside, you will find room for everyone, including two main floor living rooms, a formal dining space, full bathroom and bedroom all on the main level. Upstairs are 4 bedrooms plus another full bathroom. The primary bedroom has two patio doors with juliet balconies which look out onto the St Lawrence River - a beautiful sight to wake up to. There are many large windows and newer patio doors throughout the home which allow for so much natural light to come through. The two car attached garage has access to the basement, and it also has a loft for extra storage! This is a large home which can meet the needs for many different situations, which may include a multi-generational home, large family, or an air bnb. With a fantastic location, on a quiet street with a 5 minute walk to a magical park where you can enjoy the riverfront, or a 5 minute drive into Morrisburg for shopping, restaurants, schools and so much more! An easy 40 minute drive to Brockville and Cornwall, or 1 hour to Ottawa. Don't miss this rare opportunity to own a large, nature-inspired home with breathtaking views and unmatched outdoor charm. Schedule your private showing today! (id:48755)
Royal LePage Team Realty
540 Barrick Hill Road
Ottawa, Ontario
Welcome to 540 Barrick Hill Rd, this beautifully maintained and Move-in ready townhouse with no rear neighbours, featuring an open staircase, oversized windows, and abundant natural light throughout. The spacious living room and dinning area are perfect for entertaining or family gathering. The professionally designed and extensively upgraded kitchen showcases premium stainless steel appliances, custom cabinetry, and an expanded pantry, perfect for both daily living and entertaining. The primary bedroom offers a true retreat with his and her walk-in closets and a luxurious 4-piece ensuite complete with a soaker tub and standing shower. The two airy bedrooms both with large windows and generous sized closets. Enjoy a cozy finished basement with a fireplace, ideal for relaxing evenings. Located just steps from parks, bike trails, schools, and supermarkets, this home combines style, comfort, and convenience. This home is a Great choice for first time home buyers and Investors ! (id:48755)
Right At Home Realty
2274 Brockstone Crescent
Ottawa, Ontario
Welcome to 2274 Brockstone Crescent in the heart of Orleans! This beautifully maintained 3-bedroom, 2.5-bathroom home offers the perfect blend of comfort, style, and convenience. Situated on an impressive 120 ft deep lot, it provides plenty of outdoor space for family fun, gardening, or future backyard upgrades.Inside, you'll find bright, open living spaces and a thoughtfully finished basement-ideal for a family room, home office, or entertainment area. Upstairs features three spacious bedrooms, including a generous primary suite.Located in a highly sought-after neighbourhood, you're just minutes from parks, top-rated schools, transit, shopping, and all major amenities, making it perfect for families and professionals alike. This home has been carefully maintained with numerous upgrades over the years, including a new roof (2022), finished basement with vinyl flooring (2022), updated appliances (2021), washer and dryer (2023), new sinks in the kitchen and laundry room, renovated guest washroom (2021), fresh paint and carpets (2025), upgraded AC (2021), garage improvements with epoxy flooring and front step (2021), updated fixtures throughout the home (2024), master ensuite bath updated (2023), and window caulking (2018). The deck was also replaced in 2022, and the hot water tank was updated by Enercare in 2019. A fantastic opportunity to own in one of Orleans' most desirable communities-move in with confidence knowing so many key upgrades have already been taken care of! (id:48755)
Exp Realty
751 Boyle Drive
Woodstock (Woodstock - South), Ontario
Great Location with lots of upgrades and freshly painted 3+1 Bedroom. 2 Full Bathrooms Brick Bungalow with Garage. Nicely Finished Throughout and Extremely Clean. Lots of Rooms for Everyone. Completely Finished Basement with Rec Room, Office, Bedroom, Bathroom, Kitchenette, and Lots of Hidden Shelving for Storage. Owned Heater Water and Water Softener. All appliances include Fridge, Stove, Hood Fan, Washer & Dryer (All Brand New, Replaced May 2024). Kitchen newly Upgraded and Renovated as well as Bathroom in Main Level. All Lighting Fixtures in Main Level are Replaced Especially in Living Room with Potlight. Backyard is Fenced and Has Two-tiered Deck. Single Car Garage Has Handy Entrance into Kitchen. Great Neighborhood. Close to All Amenities. As per Form 244, Please Allow 24 hours irrevocability in all offers. (id:48755)
Right At Home Realty
545 Decoeur Drive
Ottawa, Ontario
Welcome to 545 Decoeur Drive, a townhome set in a sought-after neighbourhood with a park right outside your front door. Offering 9 ceilings on the main level and a smart, functional layout, this home is filled with natural light and everyday comfort. The open living and dining areas create an easy flow, making it simple to gather, relax, or entertain. Upstairs, the spacious primary suite provides a private retreat with a walk-in closet and ensuite. Two additional bedrooms are equally generous in size, offering flexibility for family, guests, or a home office. A full bathroom completes this level. The lower level extends the living space with a large family room, a bright window, and a rough-in for a fourth bathroom. With plenty of storage and laundry tucked away, this level is both practical and adaptable to your needs. Additional highlights include a private, non-shared driveway and a location that's close to schools, parks, shops, and everyday amenities. With space, convenience, and a welcoming setting, this home is ready for its next chapter. (id:48755)
Royal LePage Team Realty
29 Marquette Avenue
Ottawa, Ontario
40 x 100 foot building lot in sought-after Kingsview Park - ideally positioned just steps from vibrant Beechwood Avenue and directly facing Optimist Park. Zoned R4UA, offering a variety of low-rise residential development options. This prime location presents a rare opportunity to build your dream home or investment property in a peaceful, established neighbourhood while enjoying quick access to shops, cafes, restaurants, schools, and transit. Easy commute to downtown and minutes to the Rideau River pathways. (id:48755)
Exp Realty
44 Tobermory Crescent
Ottawa, Ontario
OPEN HOUSE SUNDAY DECEMBER 28th 2-4 PM! This beautifully updated and spacious 3-bedroom, 3-bathroom executive townhouse is ready for you to move in and enjoy. Inviting foyer with powder room and access to garage. The main floor features hardwood flooring, a sun filled living room which features a gas fireplace for comfort & ambiance. Recently installed lovely white kitchen cabinetry, modern new light fixtures with eating area as well as a formal dining room . The entire home has been freshly painted throughout. The upper level includes: large primary bedroom with a 3-piece ensuite and a generous walk-in closet. The second and third bedrooms are both well-sized - ideal for family, guests, or a home office. Enjoy the fully finished basement - complete with a spacious family room, dedicated laundry area, bathroom rough-in and ample storage space. Additional updates include a newer furnace and central air conditioning, front interlock, new carpet on the stairs, newer vinyl flooring on upper level. Step outside to a fully fenced backyard perfect for children and pets featuring a deck for outdoor dining, a charming garden, and a newer storage shed. Don't miss this exceptional opportunity. close to park & schools. Quick possession available! (id:48755)
Exp Realty
240 Garneau Street
Ottawa, Ontario
Steps from Beechwood Village and one block from Rockcliffe Park, this detached 2-storey sits in one of Ottawa's most desirable and walkable neighbourhoods. Bright main floor with open living and dining areas, updated kitchen, powder room, and a rear addition with laundry and mudroom. Upstairs offers 3 bedrooms, a full bath, and a versatile nook ideal for an office. Dry, functional basement with approx. 6 ft. ceiling height. Private fenced backyard with neighbours on only two sides plus space for a future garage. Extensive updates include roofs, furnace, A/C, windows, hardwood and ceramic floors, kitchen, baths, wiring and fixtures, cedar fencing, and landscaping. Zoned R4UA, offering strong long-term redevelopment potential. Currently rented for $2500/month to excellent month-to-month tenants who wish to stay, making this a great option for investors, developers, or future owner-occupiers seeking a turn-key home in a prime location. (id:48755)
Royal LePage Team Realty
714 Tailslide Private
Ottawa, Ontario
SEASONAL SPECIAL: $10,000 DESIGN CENTRE BONUS & SMOOTH CEILINGS Included for a limited time! Executive town radiating curb appeal & exquisite design, on an extra deep lot. Their high-end, standard features set them apart. Exterior: Genuine wood siding on front exterior w/ metal roof accent, wood inspired garage door, arched entryway, 10' x 8' deck off rear + eavesthroughing! Inside: Finished recroom incl. in price along w/ 9' ceilings & high-end textured vinyl floors on main, designer kitchen w/ huge centre island, extended height cabinetry, backsplash & quartz counters, pot lights & soft-close cabinetry throughout! The 2nd floor laundry adds convenience, while the large primary walk-in closet delights. Rare community amenities incl. walking trails, 1st class community center w/ sport courts (pickleball & basketball), playground, covered picnic area & washrooms! Lower property taxes & water bills make this locale even more appealing. Experience community, comfort & rural charm mere minutes from the quaint village of Carp & HWY for easy access to Ottawa's urban areas. Whether for yourself or as an investment, Sheldon Creek Homes in Diamondview Estates offers a truly exceptional opportunity! Don't miss out - Sheldon Creek Homes, the newest addition to Diamondview Estates! With 20 years of residential experience in Orangeville, ON, their presence in Carp marks an exciting new chapter of modern living in rural Ottawa. Sales Centre @ Carp Airport Terminal by appointment - on Thomas Argue Rd, off March Rd. WOW - AMAZING VALUE! Act Now! (id:48755)
Royal LePage Team Realty
16 Calaveras Avenue
Ottawa, Ontario
Welcome to 16 Calaveras Avenue, a meticulously maintained Richcraft-built Beechwood model townhome located in the heart of Longfields, Barrhaven. This beautiful 3-bedroom, 2.5-bathroom home offers a perfect blend of style, comfort, and functionality for todays modern family. Step inside to discover a fully updated kitchen with modern finishes, complemented by beautiful flooring throughout the main level that adds warmth and elegance to the open-concept living and dining areas. Upstairs, the spacious primary bedroom is filled with natural light and features a walk-in closet and a private ensuite bathroom complete with both a soaker tub and separate shower - your own personal retreat. Two additional generously sized bedrooms and a full bathroom complete the upper level, ideal for family or guests. The finished basement provides a cozy space to unwind, highlighted by a gas fireplace, as well as a large storage room with built-in shelving for all your organizational needs. Outside, the interlocked front yard adds curb appeal, while the fully fenced backyard offers a private outdoor space to relax or entertain. Located in a family-friendly neighborhood, this home is just moments from excellent schools, parks, shopping, and public transit - everything you need right at your doorstep. 16 Calaveras Avenue is move-in ready and waiting for you to call it home! (id:48755)
Lpt Realty
8 - 420 Hazeldean Run
Ottawa, Ontario
Step into this beautifully designed, fully equipped turnkey restaurant, in one of Kanata's most high-traffic corridors. This profitable business offers a rare opportunity to take over a modern, established operation with loyal clientele, strong daily walk-in traffic, and significant growth potential. From the moment you enter, you're welcomed by a bright, open-concept layout with floor-to-ceiling windows that fill the space with natural light. The commercial-grade kitchen and display equipment are in excellent condition, allowing a new owner to operate seamlessly from day one. Ideally positioned along Hazeldean Road, this location benefits from excellent visibility, parking, and accessibility. With the roadwork nearing completion, exposure and convenience will only improve - positioning this business for continued growth in one of Ottawa's most dynamic retail zones. Whether you're an experienced operator or an ambitious entrepreneur looking to expand into a thriving restaurant location! HIGHLIGHTS: Profitable and turnkey operation, Modern design and inviting atmosphere, High foot traffic with growing community base, Prime Kanata location with strong future exposure, Fully equipped with quality fixtures and appliances included, 250,000 in renovations from a once cannabis shop to turnkey restaurant , 400,000 in equipment all between 1-3 years old! - RENT IS $9,263.69 A MONTH INCLUDES TAX, UTILITIES SEPARATE - WATER INCLUDED IN RENT (id:48755)
Lpt Realty
677 Mathieu Way
Ottawa, Ontario
This single-family home boasts great bones, making it an ideal choice for families or investors. Featuring 3 spacious bedrooms and 3bathrooms, the layout is both functional and inviting. The primary bedroom offers a 4-piece ensuite and a walk-in closet, while the other two bedrooms provide plenty of space for family or guests. The main level showcases an open-concept living and dining area, complemented by a functional kitchen that's ready to meet your culinary needs. The partially finished basement adds extra versatility, perfect for a playroom, office, or additional storage. Step outside to enjoy the interlock features at the front and back, creating a polished outdoor space for relaxation or entertainment. Recent updates include new windows and a roof within the last 6 years, ensuring peace of mind for years to come. (id:48755)
RE/MAX Absolute Realty Inc.
2968 Principale Street E
Alfred And Plantagenet, Ontario
Space to grow, room to breathe, and the perfect place to build lasting family memories. Welcome to 2968 Principale Street in Wendover, a spacious and well-designed 3+2 bedroom, 3 bathroom side-split nestled on over 2 acres of land. This property offers the rare combination of privacy, functionality, and proximity to nature-ideal for families looking to escape the city without sacrificing convenience. The main floor is designed for everyday family living, featuring a practical kitchen and dining area where meals and milestones are shared, along with a warm and inviting living room highlighted by a propane fireplace, perfect for cozy evenings and gatherings with loved ones. Large windows bring in natural light and showcase the surrounding landscape, creating a bright and welcoming atmosphere. Upstairs, the home offers three comfortable bedrooms, providing plenty of space for children, guests, or a home office. The layout allows for privacy while keeping the family connected, making it well suited for growing households. The fully finished basement adds significant living space, ideal for multi-generational living or evolving family needs. This level includes a large recreation room, two additional bedrooms, and a 3-piece bathroom, offering flexibility for teenagers, overnight guests, hobby rooms, or work-from-home arrangements. Outside, the expansive 2+ acre lot provides endless opportunities-room for kids to play, outdoor entertaining, gardening, or future projects. A double car garage ensures ample parking and storage, while the home's close proximity to the Ottawa River and public boat launch makes it perfect for families who enjoy boating, fishing, and outdoor adventures. This is more than a house-it's a place where your family can settle in, spread out, and grow together, all while enjoying the tranquility of country living just a short drive from Ottawa. (id:48755)
Century 21 Action Power Team Ltd.
14 - 470 North Rivermede Road
Vaughan (Concord), Ontario
Rare opportunity to acquire a long-standing, highly respected full-service printing, design, branding and signage business located in Vaughan's thriving commercial district. Print Dot Com Inc. has been delivering exceptional quality and service for over 30 years, earning a proven track record and a loyal customer base throughout York Region and the Greater Toronto Area.This turnkey operation offers a comprehensive range of custom print products, including business cards, premium soft-touch finishes, flyers, postcards, banners, coroplast signs, car magnets, envelopes, labels and more, supported by modern production technology and in-house design expertise. The business is known for its consistent quality, fast turnaround times and strong customer relationships, which have resulted in repeat and referral-based revenue across a diverse client base. Strategically located at 470 North Rivermede Road in Vaughan, the business benefits from excellent accessibility, visibility and proximity to major transportation routes. The operation is well suited for an owner-operator or investor and is supported by proven systems, experienced staff and established supplier relationships. Significant growth potential exists through expanded marketing initiatives, increased digital and e-commerce presence, and further penetration into corporate, construction and retail client segments.The real estate offers functional showroom, office and production space within a busy commercial node and may be purchased in conjunction with the business or addressed separately. This is an outstanding opportunity to acquire a stable, reputable and profitable enterprise in a high-demand GTA market. (id:48755)
Exp Realty
135 Tandalee Crescent
Ottawa, Ontario
Welcome home to comfort, style, and ease of living. This impeccably maintained townhome offers a bright, modern layout designed for both everyday life and effortless entertaining. The open-concept main floor features rich hardwood floors, oversized windows that pour in natural light, and a sleek kitchen with a breakfast bar and convenient pantry. Upstairs, the spacious primary suite impresses with a walk-in closet and a private 4-piece ensuite. A skylight illuminates the second level, where you'll also find a handy laundry area and two additional bedrooms-perfect for kids, guests, or a dedicated home office. The fully finished lower level adds even more living space with a cozy family room complete with a gas fireplace, a large window, and abundant storage. Step outside to your sunny, south-facing backyard designed for outdoor enjoyment, featuring a large deck and a private patio ideal for summer BBQs or quiet morning coffee. Located on a quiet, family-friendly street, this home is steps from top-rated schools, parks, and everyday amenities. A wonderful opportunity to settle into comfort and convenience in a sought-after neighbourhood. (id:48755)
RE/MAX Hallmark Realty Group
112 Patchell Place
North Grenville, Ontario
**Open House Sunday December 14th from 2:00pm-4:00pm** Introducing this spectacular eQ Homes townhome in the sought-after eQuinelle Golf Course Community! Discover This Beautifully Crafted & Well Maintained 3 Bedroom, 4 Bathroom Townhome In Highly Desirable Equinelle! From The Spacious Foyer, You Will Immediately Notice The Care And Attention Given To Every Detail. The Main Level Features An Open-Concept Layout With Hardwood Floors And A Bright, Airy Living Space Accented By Large Windows And An Extended Ceiling Height That Enhances Natural Light Throughout The Day. The Kitchen Is Complete With A Generous Island, Stainless Steel Appliances, Ample Cabinetry, And A Clean White Tile Backsplash, Creating Both A Functional Workspace And An Inviting Gathering Area For Guests! Upstairs, The Primary Bedroom Provides A Peaceful Escape, Offering A Walk-In Closet And A Spa-Like Four Piece Ensuite With A Standing Glass Shower And Double Vanity. Two Additional Bedrooms Are Nicely Sized And Share A Modern Four Piece Bathroom. A Convenient Linen Closet Adds Practical Storage. The Fully Finished Lower Level Extends Your Living Options, Making It Perfect For A Recreation Room, Home Office, Gym, Or Media Area, And It Includes A Two Piece Bathroom For Added Convenience. Located With Quick Access To Highway 416, This Home Makes Commuting Simple While Keeping You Close To Everyday Essentials. Nearby You Will Find Grocery Stores, Big-Box Retailers, Cafés, Restaurants, Parks, Recreation Facilities, A Hospital, And A Range Of Schools, Offering A Well-Rounded Lifestyle With Everything Within Reach. For those looking for even more, the optional Resident Club membership provides access to the clubhouse's exceptional amenities and a lively social atmosphere. This Townhome Combines Modern Finishes, A Functional Layout, And A Welcoming Setting, Making It An Excellent Choice For Anyone Seeking A Move-In Ready Space With Exceptional Comfort And Appeal. (id:48755)
Exp Realty
201 - 120 Cortile Private S
Ottawa, Ontario
Welcome to 120 Cortile Private #201! This rare Urbandale-built boutique condo in Riverside South offers 2 Bedrooms + Den, 2 full bathrooms, , a rare find of TWO PARKING LOTS ! 2 storages outside the unit ( one on the same floor/ level, and one next to the underground parking lot) in addition to 2 large storing closets in the foyer. The bright, south-facing corner unit features 10 ft ceilings, floor-to-ceiling windows, and hardwood flooring throughout the open-concept living area. The modern kitchen includes a large island, ample storage, and stainless steel appliances. The spacious primary bedroom offers a walk-in closet and 4-piece ensuite, the second bedroom facing a quite trail, with additional third flexible room than could be used as a den/office/ storage space. Enjoy your private balcony overlooking beautiful views. An in-unit laundry, and a heated underground parking in addition to other surfaced parking next to the recycle room. The unbeatable location ! just walking distance to the LRT Station, parks, trails, the new Armstrong Retail Plaza... Don't wait, book your showing now! (id:48755)
Tru Realty
628 Pittston Road
Edwardsburgh/cardinal, Ontario
Welcome to 628 Pittston Road. This charming, renovated stone house, originally built circa 1870 with a modern addition, is tastefully designed and offers spacious living. Key Features of the Home: Kitchen & Dining: A gorgeous kitchen featuring a huge island, wine fridge, stainless steel appliances, ample counter space, and beautiful quartz countertops. Natural light fills the kitchen and dining rooms. Living Space: The spacious living room is warm and cozy with a fireplace. Bedrooms: The primary bedroom with an ensuite and soaker tub is located at the front, offering privacy from the second large bedroom at the back, perfect for an in-law suite or teen retreat. Outdoor & Property Features: Enjoy summer afternoons on the side deck, admiring the vegetable and perennial gardens. A gentle creek runs along the back of the property, creating a peaceful environment. The backyard includes plenty of room for a barbecue and there's a hot tub nestled at the rear. The property offers space for hobbies like raising chickens. Storage & Parking: An attached L-shaped garage provides room for a vehicle and storage. The Amish shed offers a convenient carport for parking toys out of the elements. Book your showing today to experience this unique property. (id:48755)
Coldwell Banker Coburn Realty



