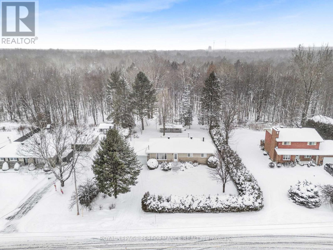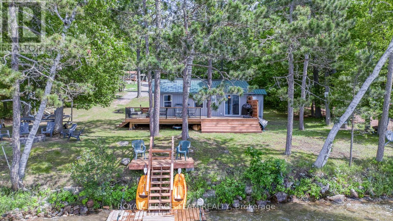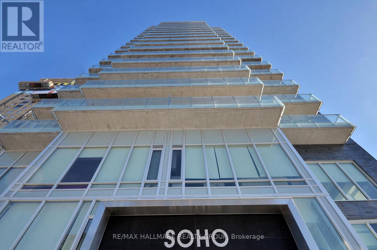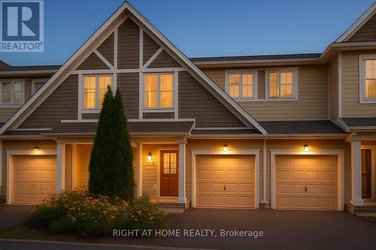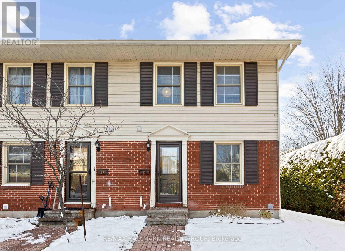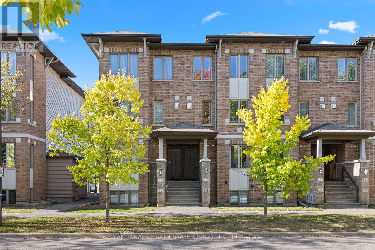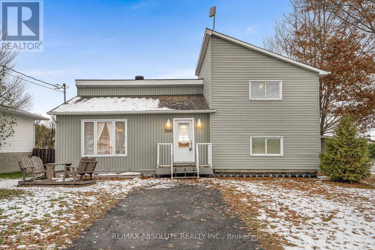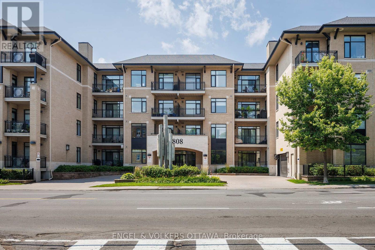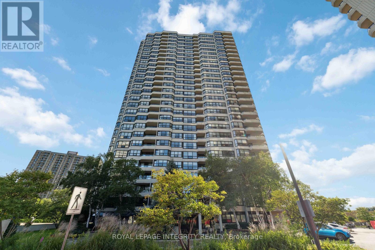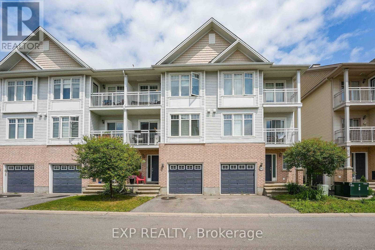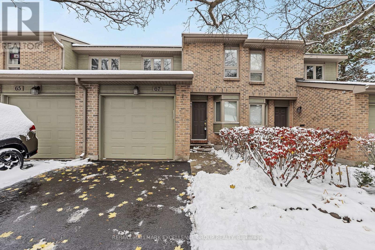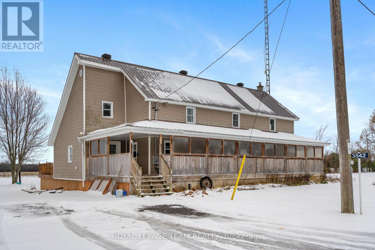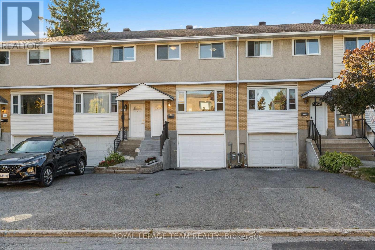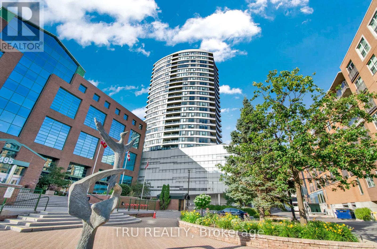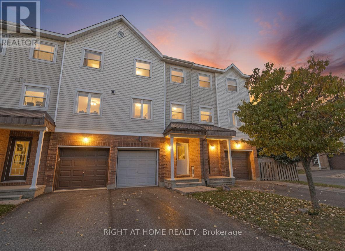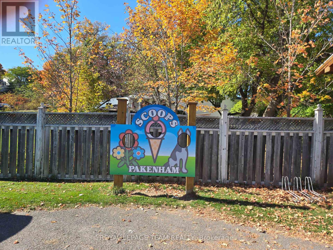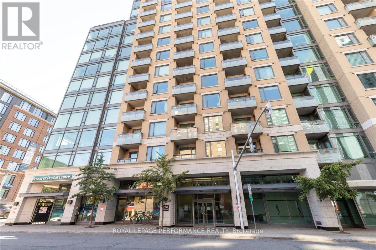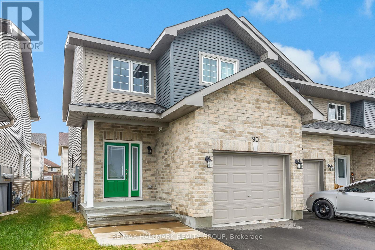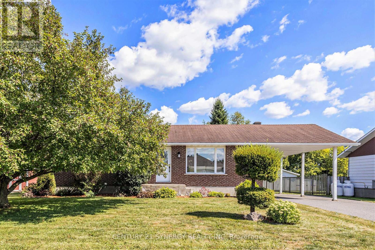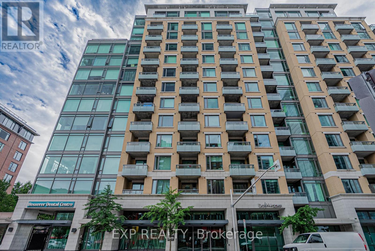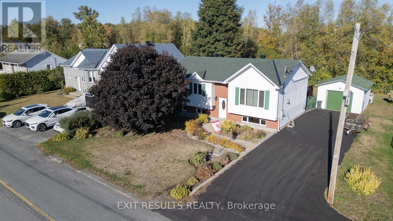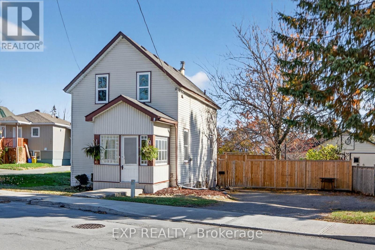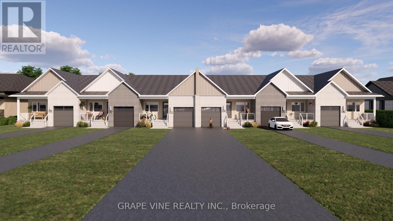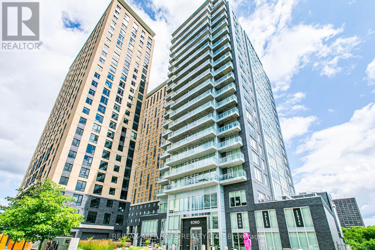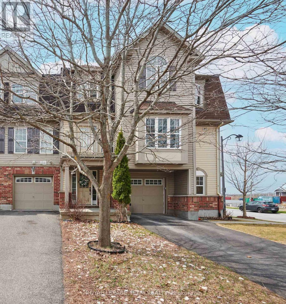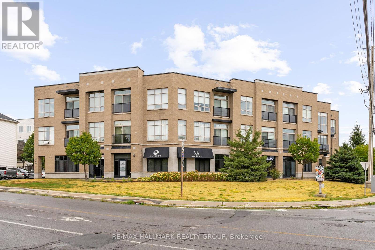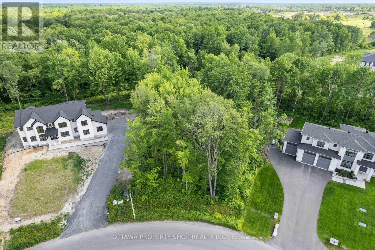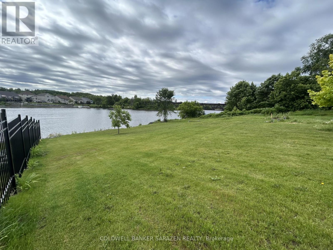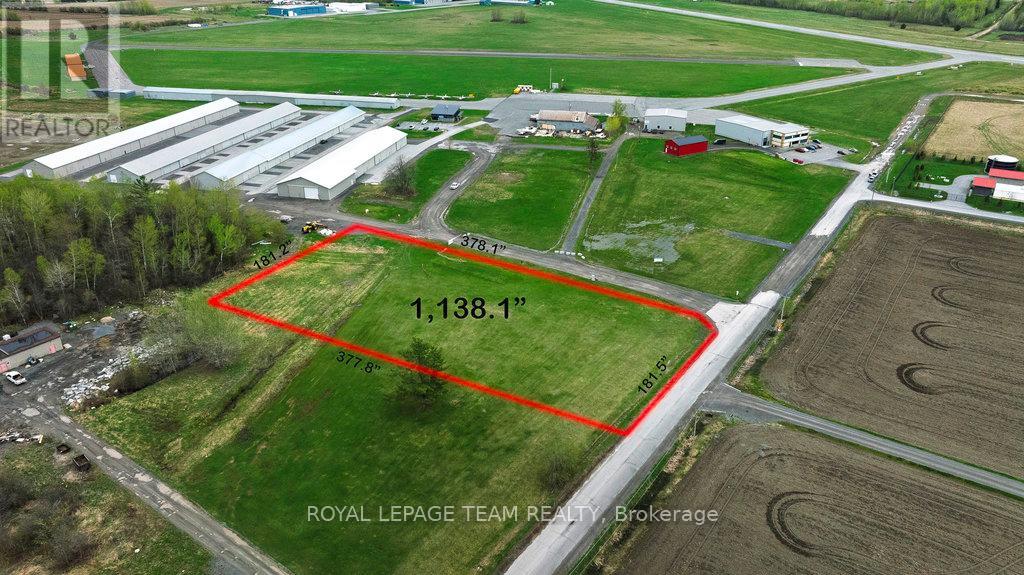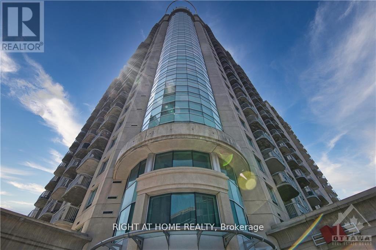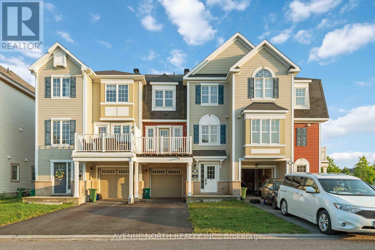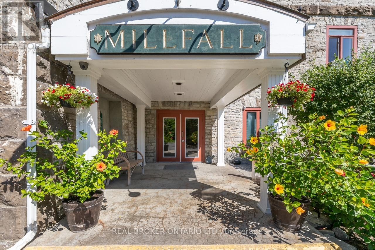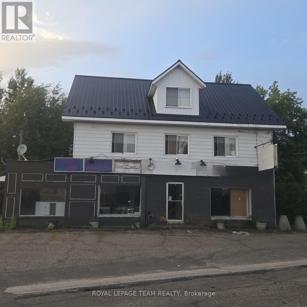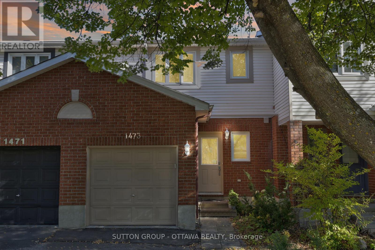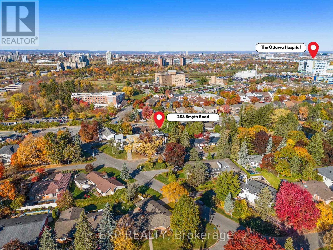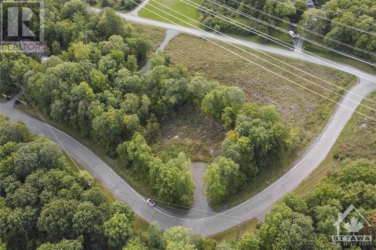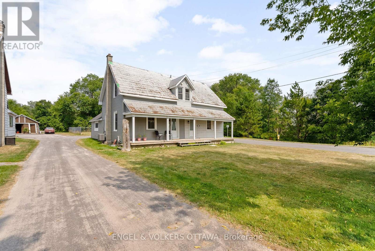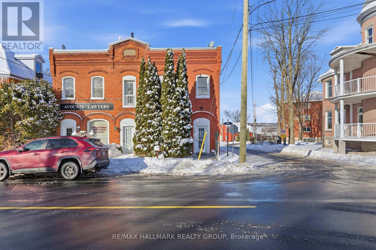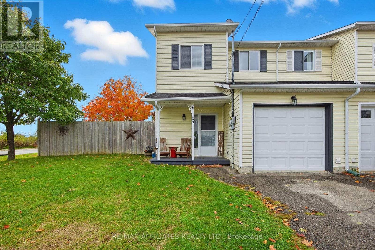525 Ozawa Private
Ottawa, Ontario
Welcome to your new happy place, a bright, modern 2019 2 bed, 2 bath upper-level corner unit in one of Ottawa's most vibrant communities. Steps from Parks, Nature Trails & Paths on Ottawa River, Montfort, CSE, CSIS, CMHC, LRT, Costco, plus just minutes to prestigious private schools: Ashbury College and Elmwood School. With over $60K in upgrades, this home features smooth ceilings, custom lighting, upgraded luxury vinyl plank flooring, and a sun-filled open layout. The kitchen shines with quartz counters, pristine white cabinetry, upgraded charcoal matching appliances, and a spacious eat-at island. Upstairs, enjoy a private balcony off the primary bedroom, a versatile second bedroom with TONS of light (perfect as gym, studio, office or warm bedroom), and a sleek full bath with his and hers sinks set in a quartz counter and complimentary gleaming tile work. Top it all off with your own private rooftop terrace that once you step into, the views of the skyline will make you fall in love. The terrace is ideal for BBQ socials (equipped with gas bbq hookup) , sun-soaked peaceful afternoons, or starry evenings. If you haven't been to Water Ridge Village, this will be your perfect intro. Common Element fees include: Building Insurance, Garbage Removal, General Maintenance and Repair, Landscape, Management Fee, Reserve Fund Allocation, Snow Removal (id:48755)
Exp Realty
648 Brome Crescent
Ottawa, Ontario
Start the car! 648 Brome Crescent presents a rare opportunity for contractors, renovators, or investors looking to add value in a prime location. This 3-storey freehold townhouse backs directly onto a park with no rear neighbours, offering an exceptional setting rarely found in this price range. The home features a walk-out basement, 3 bedrooms, and 2.5 bathrooms, providing a solid layout and strong potential once renovated. With multiple levels of living space and a backyard outlook onto green space, this property offers an excellent foundation for a profitable transformation. A fantastic opportunity to renovate, re-imagine, and unlock the full potential of this well-located home, in the highly sought out neighborhood of Fallingbrook. Extra long single driveway can park up to 3 cars! House being sold as-is. (id:48755)
RE/MAX Hallmark Realty Group
751 Pattee Road
Champlain, Ontario
Offered below recent appraisal-exceptional value for savvy buyers! Hawkesbury Bungalow | 3+1 Bedrooms | 1 Full Bath | No Rear Neighbors. Welcome to this fully renovated 3+1 bedroom bungalow in the heart of Hawkesbury. Offering one full bath, this home has been completely revamped between 2023-2025, making it a true turnkey property. Nestled on a spacious lot with no rear neighbors, enjoy the perfect blend of privacy, modern upgrades, and timeless charm. Renovations & Upgrades: Main Floor; All new floors, interior doors, and trim, New gyprock, Updated lighting & fixtures Electrical & plumbing upgrades, Brand-new kitchen with modern cabinetry, New appliances, Basement: Complete demolition & rebuild including insulation and foundation inspection, New gyprock & trim, , General: Electrical and plumbing upgrade, New attic insulation & soffit, New patio door, Natural gas furnace conversion (2022), Central air with thermo pump + extra gas line for future fireplace, Central vacuum system, French drain update, New hot water electric tank & well water equipment, Key Features: 3+1 bedrooms, 1 full bath, No rear neighbors- enjoy peace & privacy, Turnkey condition extensive renovations already completed. This home is a rare find in Hawkesbury - modern comfort, thoughtful upgrades, and a private setting all in one. 40 minutes from Montreal /45 minutes from Ottawa. Roof 2017, Natural Gas: 500.45$/yrs, Hydro: 1,301$/yrs. Move-in ready and waiting for you! (id:48755)
Royal LePage Performance Realty
199 Maple Grove Lane
North Algona Wilberforce, Ontario
Are you dreaming of a cottage that feels just like home? This charming two-bedroom, one-bathroom bungalow offers comfort and convenience, with every detail meticulously updated. Enjoy the clean shoreline and easy access to the city of Ottawa, making this cottage a beloved retreat for years. You'll find ample storage in the detached garage and plenty of opportunities to relax by the lakeside fire, enjoying the passing nature and the gentle breeze. Inside, the cottage boasts a kitchen that feels just like home, beautiful site-finished oak floors, and a tiled foyer/laundry room. The bathroom is meticulously maintained, ensuring a luxurious experience. Whether you're an early riser or a sunset admirer, you'll love this cottage and the uncrowded lake. Its known for fantastic fishing, with massive bass right off the dock and walleye perfect for a delicious meal with friends. ++++check out the provided links for our 360 tour, drone video, floor plans, and additional photos ** all new plumbing, wiring and insulation throughout. Local amenities not far away!!10 mins to Eganville and 5 mins to whitetail golf course. (id:48755)
Royal LePage Team Realty
1805 - 111 Champagne Avenue
Ottawa, Ontario
SOHO FALL PROMOTION - GET 2 YEARS OF CONDO FEES PAID FOR YOU AND FURNITURE INCLUDED* Welcome to unit 1805 at the SoHo Champagne. This 2 bed/2bath condo is built to impress with floor to ceiling windows, laminate throughout, and modern finishes. The open-concept main living area connects the kitchen, living room, and balcony seamlessly. With plenty of cabinet space extending to the ceiling, a seamless in-counter stove, and farmhouse sink, this kitchen is perfect for preparing meals for friends and family. The primary suite includes a walk-in closet and spa-inspired bathroom, and the second bedroom leaves nothing to be desired with the same modern finishes and large accompanying closet. The second bathroom features the same rain-fall shower with glass doors, grey tiling, and mood lighting. The Soho Champagne's amenities include a gym, hot tub, terraces, patios, a movie theatre, party room and underground parking. Residents can enjoy the bustling atmosphere of Little Italy or escape to Dow's Lake to spend time on the water, walk through the parks, or go for a picnic. *some conditions may apply. (id:48755)
RE/MAX Hallmark Realty Group
421 Hillsboro Private
Ottawa, Ontario
Priced to Sell! Amazing opportunity to own this move-in-ready, freshly painted 3-bed, 3-bath townhome located in the highly desirable neighbourhood of Emerald Meadows. Nestled on a quiet crescent, this home offers a perfect blend of comfort, style, and convenience. Step inside to a spacious foyer with a garage inside entry, powder room, and a front closet. The main floor features an open-concept layout with rich hardwood flooring throughout the living and dining areas. The gourmet kitchen boasts an island, ample cabinetry, and a bright eating area. Upstairs, a spacious primary bedroom with a 3-piece en-suite and a large walk-in closet. Two additional well-sized bedrooms and a full family bath provide plenty of space for a growing family. The finished lower level features a cozy family room with a gas fireplace, a laundry room, and ample storage space. Private backyard perfect for hosting BBQs or unwinding after a long day. Located just minutes from parks, trails, top-rated schools, shopping, and all essential amenities, this home truly has it all. Don't miss your chance to own this beautiful home! (id:48755)
Right At Home Realty
11 - 1160 Shillington Avenue
Ottawa, Ontario
End-Unit 3-bedroom, 2-bath Condo townhouse with finished basement truly move-in ready! Enjoy fresh paint throughout, new bathroom vanities, new toilets, and updated flooring in the main-level powder room. The main floor features a bright, welcoming living area with a cozy wood burning fireplace, hardwood floors and direct access to your private backyard with 20 foot privacy hedges! Parking is easy with your own designated spot right outside your front door, plus 2 X visitor spots right beside. The lower level adds valuable versatility with a finished space-perfect for a family room, playroom, or home office. Then a separate unfinished section ideal for storage, gym, and laundry ( high ceilings) Located in the sought-after Carlington neighbourhood, steps to the hospital, experimental farm, Carlington Park trails, Schools, sought out Turnbull private school, shopping, transit, and quick access to downtown & Westboro! It's the perfect blend of comfort, updates, and convenience. Mechanical updates: Furnace (2020), AC (1998). Condo fees include: Building insurance, property management, water/sewer, snow removal, reserve fund contributions, landscaping, general maintenance and repair of the exterior, roof, all doors, windows, concrete, fencing. Great VALUE for low maintenance living!! Status and condo docs ready to go on file! Inquire today :) (id:48755)
RE/MAX Hallmark Realty Group
679 Via Amalfi Street
Ottawa, Ontario
Looking for a spacious upper unit that truly stands out? This Energy Star-certified homes offers 1,477 sq. ft. of bright, modern living with two private balconies and two ensuite bathrooms-a rare and sought-after combination. Ideally situated across from a tranquil forested area, you'll enjoy peaceful views while being just minutes from schools, parks, shopping, and transit. The open-concept main level features a modern kitchen with stainless steel appliances, ceramic tile flooring, a stylish backsplash, pantry, breakfast bar, and plenty of cabinet space. A sunlit eating area opens to the first private balcony, perfect for morning coffee or an at-home workspace. The adjoining living and dining area is filled with natural light and showcases hardwood flooring and a cozy corner gas fireplace-ideal for entertaining or relaxing at the end of the day. Upstairs, you'll find two spacious bedrooms, each with its own 3-piece ensuite for ultimate comfort and privacy. The primary suite also includes the second private balcony, while the secondary bedroom offers a charming sitting area. A convenient laundry/storage/utility room completes the upper level. Additional features include small BBQs permitted on balconies, and a dedicated parking space. (id:48755)
Campanale Real Estate (1992) Ltd.
366 Charron Street
Clarence-Rockland, Ontario
This beautifully maintained 4 bedroom, 1.5 bath split-level home sits on an impressive 75-ft wide lot in Rockland's. Step into the inviting enclosed foyer, complete with a french door and an oversized closet. The sunken living room features an oak railing and a bright picture window that fills the space with natural light. The redesigned open-concept kitchen offers exceptional functionality, highlighted by three banks of soft-close drawers, a stylish tile backsplash and a generous center island-perfect for cooking and gathering. The second level includes two comfortable bedrooms, both with extensive closet space, along with a fully updated 4-piece bathroom. A few steps down from your main living space, you'll find a third & fourth bedroom ideal space for teens, guests or a home office. The finished lowest level features a spacious L-shaped family room and a dedicated laundry area. A large low-ceiling storage section offers convenient room for seasonal items and extras. Additional updates include PVC windows and a protective membrane around the foundation (2014). (id:48755)
RE/MAX Absolute Realty Inc.
319 - 808 Bronson Avenue
Ottawa, Ontario
Welcome to 319-808 Bronson Avenue, a beautiful 1-bedroom + den condo by Domicile in the Dows Lake area, on the cusp of both the Glebe and Little Italy! This stunning unit is modernly finished with granite countertops and near floor-to-ceiling windows, flooding the east-facing condo with natural light throughout the morning and early afternoon. The home features in-unit laundry, tucked away within an entryway closet, and a den, perfect for a home office, or can comfortably fit a twin-sized bed. The large kitchen has plenty of cupboards and stainless steel appliances, as well as a granite island that seats four. Throughout the home, the bedroom is large enough to fit a king-sized bed, features ample closet storage, and the generous living space overlooks the lovely, tree-lined Glebe neighbourhood. An attached, spacious patio offers the perfect opportunity to take in the city view. Building amenities include a gym, underground visitor parking, and full condo-sized guest suites available for $100/night. The location itself is truly unbeatable, just a 15-minute walk to all the action on Bank Street, 2 km from both Carleton University and Little Italy, and just over 500 meters from the Dows Lake dock if you're looking to take a dip in the water this summer! It's truly the perfect home for anyone looking to set down roots in one of the most dynamic areas of the city. (id:48755)
Engel & Volkers Ottawa
2303 - 1510 Riverside Drive
Ottawa, Ontario
Excellent value in Ottawa's premier condo community! The highly desirable Riviera Towers are well known for their friendly residents, diligent management, and top-level amenities. A great opportunity for buyers and investors alike. Similar units rent for ~$3,000. Feel at peace in this Gated Community with 24hr Security. Turn-key 2 bedroom home with 2 full bathrooms. The "Cannes" floor offers a functional layout and large windows to keep things bright and sunny all year long. Highlights include an updated kitchen with stone countertops, brand new wide-plank hardwood flooring both bedrooms, and marble floors in the foyer and ensuite bathroom. In-unit laundry (plus a separate storage space) make everyday living in this condo a breeze. Renowned amenities include indoor AND outdoor pool, hot tub, fitness centre, library, tennis courts and social/party room. Community BBQs are also available, and the grounds are beautifully landscaped. Condo fees also include water & unlimited high-speed internet + cable. This property is in a prime location next to Hurdman Station, major roads, VIA rail, with Trainyards Shopping Centre 2 minutes down the road. This home comes with an underground parking space and locker. Live in luxury at The Riviera Towers. (id:48755)
Royal LePage Integrity Realty
504 Barholm Private
Ottawa, Ontario
Welcome to this charming Eastboro Village home featuring 2 bedrooms plus a den and 1.5 baths! Step into a spacious foyer with direct garage access, ceramic tile flooring, a convenient powder room, a double closet, and a versatile den - perfect for a home office or reading nook. The second level offers an inviting open-concept layout with hardwood floors, a modern kitchen boasting ample cabinetry, and a bright living/dining area with walk-out access to a private balcony. Upstairs, you'll find a spacious primary suite with a walk-in closet and access to a second balcony, a luxurious main bath with a soaker tub and separate shower, and a generously sized second bedroom. Enjoy comfort, style, and functionality in a desirable community close to parks and schools. (id:48755)
Exp Realty
67 - 710 Coronation Avenue
Ottawa, Ontario
Stylish Comfort in a Quiet, Parkside Enclave. Welcome home to a beautifully maintained 3-bedroom, 3.5-bath condo townhome nestled in a quiet, tree-lined pocket of Ottawa East-just steps to Coronation Park, Train Yards shopping, cafés, and transit. This is a location that offers both serenity and connection.Step into a welcoming foyer with updated powder room and discover an airy, open-concept main level filled with natural light. Hardwood flooring, designer-neutral finishes, and picture windows set an inviting tone. The well-proportioned kitchen is practical and bright, offering excellent workflow and plenty of cabinetry. The adjoining living and dining areas flow seamlessly to a private, fenced patio-ideal for morning coffees, relaxed evenings, or hosting friends.Upstairs, three generous bedrooms offer peaceful treetop views. Practical second floor laundry.The primary suite features a full wall of mirrored closet with built-in closet organizers and a private ensuite. The main bath is spotless and includes a soaking tub for end-of-day unwinding.The finished lower level extends your living space with a retro-inspired recreation room, convenient full bathroom, home office nook, and abundant storage-perfect for hobbies, movie nights, or a quiet workspace.Parking is right at your door in garage or private driveway, and the community is exceptionally well cared for. Hardwood staircase, porcelain tile in key areas, and tasteful updates throughout enhance both style and durability.This home truly checks every box: location, layout, lifestyle, and low maintenance living in a charming, established enclave. Quick closing is available.Offers to include 24-hour irrevocable. Wood burning Fireplace is no longer used and deemed non functional. All Appliances included. Hot water tank is owned. Furnace, AC and water tank all replaced in 2022,** Condo fees include water.** 2025 taxes 3613.67. Status Documents on File. Note; some photos virtually staged. (id:48755)
RE/MAX Hallmark Excellence Group Realty
3542 Beckstead Road
South Dundas, Ontario
Welcome home to your very own country paradise on a generous 1.8 acre lot, perfect for backyard campfires, large summer gatherings or even your very own home wedding! As you approach the home you will observe many exterior updates within the past 5 years including vinyl siding, majority of windows, and a worry free tin roof! Enjoy peaceful summer evenings sitting on your large front porch, surrounded by the beauty of the countryside. With no rear neighbours, you'll love the privacy and tranquility this property offers. Inside, a charming pellet stove adds warmth and ambiance on those cool nights and additional pellets are included with the sale for your convenience. Imagine settling in before the holidays and welcoming family and friends to celebrate together in the comfort of your new home. A conveniently located main floor laundry room adds everyday practicality to this inviting home.Upstairs, you'll find three bedrooms bathed in natural light, with charming wood plank floors that whisper of quiet mornings and cozy evenings. Perfect for family life, these spaces are ready to embrace your personal touch, turning them into little havens of comfort and imagination. (Once a four-bedroom home, it can easily be transformed back to fit your needs or dreams!) Don't wait, your next chapter starts now! (id:48755)
Royal LePage Team Realty
1308 Summerville Avenue
Ottawa, Ontario
Bright & Updated Freehold Row Home in Carlington! Welcome to this spacious, freshly updated 3-bedroom row house in the heart of Carlington, just steps from the scenic trails of the Experimental Farm and minutes to shopping, transit, and amenities. This freehold gem features an attached garage as well as a deep 100-ft private & fenced backyard! Inside, you'll love the bright and airy feel, thanks to large windows throughout and fresh white paint. The main floor offers a welcoming foyer with a large closet, a convenient powder room, and an open-concept living/dining area that flows into a beautifully renovated kitchen. The brand-new kitchen features sleek cabinetry, new countertops, a built-in microwave, and a new dishwasher, all overlooking a lush backyard oasis. Step outside to your sunny, fully fenced yard complete with a deck, grapevines, and gardens perfect for relaxing or entertaining. Upstairs, discover three generous bedrooms filled with natural light, a full bathroom, and a linen closet for added storage. The curb appeal shines with a freshly painted front door and garage door, rebuilt concrete steps, and a charming front garden. Whether you're commuting by bike, transit, or car, this central location makes it easy to get anywhere in the city all while enjoying the peace and greenery of the nearby Experimental Farm. Fresh, bright, spacious and move-in ready - just unpack and enjoy! (id:48755)
Royal LePage Team Realty
910 - 485 Richmond Road
Ottawa, Ontario
Experience modern luxury living in the heart of Westboro with 910-485 Richmond Rd - an elegant oversized 1-bedroom, 1-bathroom corner unit spanning 819 square feet! This bright and spacious home offers the perfect blend of comfort, style, and location. Floor-to-ceiling windows fill the open-concept living area with natural light, highlighting the sleek finishes and high-quality craftsmanship throughout. The generous layout provides ample space for both relaxation and entertaining, while the gourmet kitchen features modern cabinetry, quality stainless-steel appliances, and a chic design that's perfect for the urban lifestyle. Enjoy unobstructed views from your private corner balcony - a serene retreat above the city and surrounded by NCC parkland. Additional features include ensuite laundry, heated above-ground parking, a convenient storage locker, and access to premium building amenities! Built in 2016, this prestigious Westboro address places you steps from trendy boutiques, cafés, top-ranked restaurants, parks, and transit - one of Ottawa's most desirable neighbourhoods for yours to enjoy! (id:48755)
Tru Realty
773 Cobble Hill Drive
Ottawa, Ontario
Beautifully maintained 2-bedroom plus loft, 3-bathroom townhome in the heart of Barrhaven! Ideally located just minutes from top-rated schools, shopping, parks, and everyday amenities, this modern 3-storey home offers both style and convenience. The popular open-concept 2nd level boasts a bright living and dining area with gleaming floors, perfect for entertaining or relaxing. The gourmet kitchen features stainless steel appliances, quartz countertops, and abundant cabinetry. Upstairs, you'll find two generously sized bedrooms, a family bath. The 1st level versatile loft provides the ideal space for a home office, reading nook, or play area. With its modern finishes, functional layout, and unbeatable location, this townhome is the perfect blend of comfort and lifestyle. Don't miss the chance to make this beautiful Barrhaven home your own. (id:48755)
Right At Home Realty
111 Waba Road
Mississippi Mills, Ontario
If you have ever dreamed of owning your own business, this one is worth a serious look. Excellent revenue stream, fantastic location in the centre of the historic and picturesque village of Pakenham and a great reputation for serving some of the valley's best ice cream and frozen yogurt. This is Scoop's Ice Cream and Froze Yogurt, renowned throughout the Ottawa Valley and busy through the entire warm weather season. This property comes with everything you need run a successful operation. Aside from the main facility, there is also the covered outdoor seating area to protect your customers from the sun or rain as well as the large side yard currently rented to a food truck operator for additional income. This property is ideal for any level of entrepreneur, whether just starting out or seasoned business person. It's ready to go on serving the community and provide you with a nice income. (id:48755)
Royal LePage Team Realty
213 - 238 Besserer Street
Ottawa, Ontario
This bright 978 sq/ft model move-in ready corner unit offers an abundance of natural light with large windows, freshly painted interior (2025),and elegant finishes including granite counters and custom Hunter Douglas blinds and curtains. The building provides exceptional amenitiessuch as an indoor pool, exercise room, sauna, and party room, while underground parking and a storage locker are included for addedconvenience. Perfectly situated within walking distance to restaurants, cafes, the ByWard Market, Rideau Centre, Rideau Canal, LRT RideauStation, and Ottawa U, this home combines style, comfort, and an unbeatable location. Some photos virtually staged. (id:48755)
Engel & Volkers Ottawa
90 Vimy Ridge Crescent
Arnprior, Ontario
Exceptional investment opportunity in Arnprior's desirable Campbellbrook Village! This bright and spacious end-unit 3 bedroom, 2.5 bathroom townhouse is currently tenanted with a lease in place until Summer 2026, offering immediate rental income and peace of mind with an excellent tenant already in place. Investors will appreciate the low-maintenance design and strong appeal to future renters, while end-users can plan ahead knowing this home is well cared for and located in a thriving community. The open-concept main floor is designed for modern living, featuring durable laminate flooring, plenty of pot lighting, and a stylish kitchen with stainless steel appliances, large island with breakfast bar, and a walk-in pantry for extra storage. The dining area flows seamlessly into the living room, creating an inviting space for everyday living or entertaining. Upstairs, the spacious primary suite includes a walk-in closet and a bright private ensuite bathroom. Two additional well-sized bedrooms, a full bathroom, and convenient second-floor laundry add to the functionality of this layout. The unfinished basement offers plenty of room for storage or future finishing potential. Campbellbrook Village is one of Arnprior's most popular neighbourhoods, known for its proximity to schools, parks, shopping, trails, recreation facilities, and quick access to Highway 417 making the commute to Kanata and Ottawa easy while still enjoying the charm of small-town living. Arnprior continues to grow as a sought-after community with a strong rental market, making this property an excellent long-term investment. Please note: photos were taken prior to the current tenancy. The home has been well maintained and remains in excellent condition. (id:48755)
RE/MAX Hallmark Realty Group
120 Caledonia Road
The Nation, Ontario
Welcome to 120 Caledonia, nestled in the heart of St. Isidore! This charming 2+2-bedroom, 2-bathroom bungalow sits on a private 0.23-acre lot, offering comfort and modern updates throughout. Updates in 2024 include a beautifully renovated kitchen with sleek quartz countertops, refreshed flooring, a fully updated main level, and a newly finished ceiling. The main bathroom features an elegant quartz countertop, adding a touch of luxury to the home. The main floor offers a bright and inviting layout with laundry conveniently located on the main level, a 3-piece bathroom, and two spacious bedrooms. Downstairs, enjoy the fully finished basement complete with an additional 3-piece bathroom, perfect for extra living space or entertaining .Outside, relax in your private backyard featuring a deck ideal for summer evenings or family gatherings. (id:48755)
Century 21 Synergy Realty Inc
1407 - 238 Besserer Street
Ottawa, Ontario
This gorgeous 2-bedroom condo, nestled in the heart of downtown Ottawa at Galleria 2, offers both style and convenience. Built in 2013, this executive unit boasts hardwood floors throughout the living and dining areas, a kitchen with sleek granite countertops, and modern pot lighting. The master bedroom includes a private ensuite, while the secondary bedroom offers stunning city views. Start your day with a cup of coffee on your private balcony, taking in the breathtaking skyline. Additional features include in-unit laundry and all appliances included. Immediate possession is available! (id:48755)
Exp Realty
565 Bolt Road
Alfred And Plantagenet, Ontario
Welcome to a home where every thoughtful detail weaves a tale of comfort and modern ease, a true sanctuary nestled in the quiet, friendly folds of Alfred. Imagine pulling up to this charming, meticulously cared-for Raised Bungalow, knowing the very roof over your head, installed in 2022, is brand new. Step inside, and you'll find a highly functional, bright space with 2+1 bedrooms and 2 full bathrooms, ready for your family's next chapter. The heart of this story lies in the modern, updated kitchen. Here, in 2019, a complete transformation took place: the counters and cabinets were elegantly replaced, creating a space where meals are made and memories are seasoned. Even the appliances have been part of the renovation, featuring a reliable Fridge and Stove from 2019, and a shining, brand-new Dishwasher (2025). As the seasons change, this home offers perfect comfort. On a crisp evening, you can settle down by one of the two gas fireplaces, enjoying a warm glow on both the main and lower levels. During the height of summer, the Air Conditioner (2022) ensures the atmosphere remains perfectly cool. And for the multitasker? Life flows seamlessly here. You can enjoy a movie night while the laundry hums quietly in the nearby hallway, featuring a brand-new Washing Machine (2025) and a recently installed Dryer (2024). This is more than just a house; it's a turn-key opportunity where all the major updates have been thoughtfully completed for you. It's a worry-free home, filled with exceptional value and waiting for you to write the next happy chapter. Don't miss your chance to call this beautiful, well-maintained house in Alfred, your new home! Estate Sale: The Estate of David Larabie (id:48755)
Exit Results Realty
95 Main Street E
Mississippi Mills, Ontario
Experience the timeless appeal of 95 Main Street, a charming 1900 Victorian home in the vibrant heart of Almonte. Rich with original character, this vintage home features wide baseboards, lofty ceilings, and a classic 3-season front porch-perfect for morning coffees and warm welcomes. Inside, modern comforts embrace historic charm: easy-care vinyl flooring runs throughout the main level, complemented by newly replaced windows that fill each space with natural light.The open, sunlit living room flows into a large dining area anchored by a cozy wood-burning stove-a perfect gathering spot on winter evenings. The homey kitchen is equipped with stainless steel appliances and convenient in-unit laundry, while the attached shed offers added storage and handy backyard access. Upstairs, unwind in a vintage-inspired bath with a claw-foot tub and pedestal sink. The bright, spacious primary bedroom boasts high ceilings and plentiful storage, and two additional bedrooms (one with a closet, the second without). Plush comfortable carpeting throughout the second floor. Outside, find tandem parking for four vehicles and a fully fenced, generous yard with a large deck-an ideal retreat for children and pets. Moments from the OVR Trail, library, and the shops and cafes of Mill Street, this is Almonte living at its best. Welcome to 95 Main Street ~ a beautiful blend of history, comfort, and community. (id:48755)
Exp Realty
2015 Summerfields Crescent
Ottawa, Ontario
Three Bedroom, 2.5 Bathroom condo Townhome in family-friendly Convent Glen with attached single garage and private driveway. Unbelievable location just steps from a park. Low-maintenance cork flooring flows throughout the home. Convenient inside entry to the garage next to the front door and handy 2 piece Powder Room. Spacious Kitchen with eat-in area, plenty of storage options, and access to L-shaped Dining & Living Rooms. Wood-burning fireplace shared between Living Room & Dining Room. Patio doors lead to a partially fenced and hedged backyard. Upstairs, the large Primary Bedroom features a wall of closets & 3pce Ensuite Bathroom. 2 additional Bedrooms & updated full Bathroom with large vanity, countertop and storage complete this level. The partially finished basement is a wonderful rec room/Family area/games room/home gym. Located on school bus routes as well as public transit, this location is exceptional! 'Other' Basement room measurement is Storage. Condo services include driveway clearing and lawn cutting. Photos were taken prior to tenants moving in. 24 hours notice for viewings due to tenants in property. (id:48755)
Royal LePage Performance Realty
67 Rundle Lane
Brighton, Ontario
Experience the freedom of main-level living with the Applewood Meadows BungaTowns. Thoughtfully designed - with you in mind - these 2 bedroom bungalow townhouses offer the perfect blend of comfort, style, and simplicity making them ideal for empty nesters or downsizers, or even those looking for a home that can grow with them. With 1,094 sqft, 2 bedrooms, 2 bathrooms and a 1 car attached garage, the BungaTowns mean seamless living - everything you need on one level. And for those looking for a little more space, the unfinished basement offers 1,000+ sqft. of opportunity for a future in-law suite, home gym or studio, hobby space or workshop, extra storage or even a rec room. (id:48755)
Grape Vine Realty Inc.
1807 - 111 Champagne Avenue S
Ottawa, Ontario
Welcome to the best of Urban living in the heart of Little Italy. The SoHo Champagne offers nothing but class & luxury from the minute you enter. This beautiful 2 bedroom 2 bathroom corner suite offers a stunning open concept kitchen including a full size island, built-in refrigerator, floor to ceiling windows w/ built in blinds for privacy. An abundance of natural light shines through w/ access to two balconies. Hardwood flooring throughout, in-suite laundry. Ensuite bath w/ glass enclosed shower & additional full bath also w/ glass enclosed shower. Top of the line building amenities include exercise centre, amazing recreation and party room, outdoor terrace featuring a hot tub & BBQ's, pool (opened last summer) and car wash on P1. Just steps from the vibrance of Preston Street & right next to the Carling O-Train stop. Future home to the LRT & one stop away from Carleton University. Take a stroll to Dows lake or a 15min walk to work at the Civic Hospital. Unit includes TWO underground tandem parking spots & one storage locker. (id:48755)
RE/MAX Affiliates Realty Ltd.
920 Messor Crescent
Ottawa, Ontario
Welcome to this lovely 2 bedroom home in Stittsville, the perfect blend of city living and quiet surroundings. This home is well designed with comfort and convenience in mind. On the main level you will find the large laundry room and access to the garage. The second floor welcomes you to the main living space with a galley kitchen, balcony and a connected open breakfast bar, along with the combined living room, dining room and powder bathroom. This area is great for entertaining. Enjoy the tranquility of nearby greenspace, all while being minutes away from shopping, dining, and entertainment. (id:48755)
Royal LePage Team Realty
204 Asa Street
North Grenville, Ontario
Welcome to 204 Asa Street, a charming duplex nestled in the heart of old Kemptville! This well-maintained property offers the perfect opportunity for investors or homeowners looking to generate rental income. The building offers two spacious 2-bedroom 1-bathroom apartments with separate hydro meters. Lower unit has laundry in unit. Newly paved driveway and parking installed at rear of property in 2022. Conveniently located close to amenities, schools, and parks. Whether you're seeking a smart investment opportunity or a place to call home with the added benefit of rental income, 204 Asa Street is sure to exceed your expectations. 24hr notice required for showing. Upper unit photos taken prior to current tenant's occupancy. Leases are month to month. Flooring: Vinyl, Flooring: Hardwood, Flooring: Laminate. Additional heating: Baseboard (id:48755)
Royal LePage Team Realty
206 - 500 Claridge Drive
Ottawa, Ontario
Welcome to 500 Claridge Drive, Unit #206 - stunning two-storey condo built by Tega Homes, combining modern design, thoughtful upgrades, and an unbeatable location. With over 9-foot ceilings on both levels, two bedrooms, three bathrooms, two parking spaces, and an open, light-filled layout, this home offers the perfect balance of comfort, style, and function. Step inside to a sleek tiled foyer where a convenient powder room sits to your left, ideal for guests. Just a few steps forward, the kitchen opens up to your left, featuring all stainless steel appliances, plenty of storage, and your in-suite laundry tucked neatly inside. Matching tiled floors throughout the foyer, kitchen, and bathrooms add a sense of cohesion and elevate the sleek, modern design. The kitchens countertop bar flows naturally into the living area, offering space for up to four bar stools, making it a perfect spot for casual dining or entertaining friends. Beyond the kitchen, the home opens into a bright, airy living and dining space with tall ceilings and floor-to-ceiling windows that flood the area with natural light. From here, step out onto your private balcony with no front neighbours, where you can enjoy your morning coffee, unwind after a long day, or simply soak in the treetop surroundings. You'll notice hardwood flooring flows throughout. The second level leads to a spacious primary bedroom with a three-piece ensuite and a generous walk-in closet, large enough to accommodate a small desk or vanity. The second bedroom is equally inviting, featuring a beautiful skylight window that fills the space with warmth and brightness. Recent upgrades include a new furnace and A/C (2024) and fresh paint throughout (2023), making this home truly move-in ready. Perfectly situated in Barrhaven's Claridge community, you're just steps from shops, restaurants, parks, schools, and transit, with quick access to major roadways for an easy commute. 24 hour irrevocable on all offers. (id:48755)
RE/MAX Hallmark Realty Group
583 Shoreway Drive
Ottawa, Ontario
Build your dream home on this 0.885-acre Pie shaped lot with no rear neighbours, located in the prestigious and growing Lakewood Trails community in Greely. Enjoy natures privacy while surrounded by luxury homes and outstanding amenities: Two lakes & scenic nature trails Residents Club with private community building & outdoor pool (exclusive to residents) Fitness area, beach, shaded seating, dock, paddle boating & winter skating all for just $350/year! Live minutes from shopping, dining, golf, and top-rated schools where tranquility meets convenience (id:48755)
Ottawa Property Shop Realty Inc.
91 Claude Street
Arnprior, Ontario
Unique waterfront located on the Madawaska River. Lovely sloped waterfront building lot with a great area for swimming. This lot is located within walking distance to all downtown amenities, bistros, clubs, stores, and much more. Arnprior is referred to the Town where the Two rivers meet. The lot is an L shaped property with approximately 98 feet of water frontage. Call today to view. (id:48755)
Coldwell Banker Sarazen Realty
Block 6 Thomas Argue Road
Ottawa, Ontario
Prime commercial lot! Highly sought after green field land with approximately 1.6 acres. The T1B zoning has many light industrial uses including warehouse, trucking terminal, storage, heavy equipment vehicle sales and service, office, restaurant, retail (factory outlet) and many more. Ideal location, only 2.5 kms from the 417 and 10 minutes to the Kanata North technology hub. The site is flat, dry, clear and ready for your development. Come and join the 300+ businesses in Ottawa's largest and fastest growing light industrial park - The Carp Road Corridor. This property is subject to an Airport Maintenance Charge (AMC), a fee paid by all users at the airport, including land owners and tenants. The fee is calculated annually and would be approximately $214 per month for this property for 2025. (id:48755)
Royal LePage Team Realty
1235 El Camino Street
Ottawa, Ontario
BUY AND HOLD OR START DIGGING IN THIS MILLION DOLLAR NEIGHBORHOOD!! One of the last opportunities to secure a lot in this fabulous enclave of high end homes with trails, lakes and parks at your doorstep. Enjoy the cozy, country feel of Greely while being just minutes to the the new Hard Rock, 15kms to the airport and 25kms to downtown. Stunning estate style homes in every direction, this is a fabulous community to call home. (id:48755)
Coldwell Banker First Ottawa Realty
170 Lorie Street
The Nation, Ontario
OPEN HOUSE December 18th at 4:00pm - 6:00pm AT 63 Chateauguay Street, Embrun. Premium lot alert! Set on a sought-after 147 ft deep lot, the Modern Town Home offers not only smart design and comfortable living but also the rare advantage of extra outdoor space for your family, entertaining, or future landscaping dreams. This beautifully crafted 2-storey home features 1,313 square feet of functional, stylish living space with 3 bedrooms, 2.5 bathrooms, and a 1-car garage. The bright and airy open-concept main floor provides a seamless flow between kitchen, dining, and living areas perfect for modern living and entertaining. Upstairs, all three bedrooms are thoughtfully tucked away for privacy. The spacious primary suite includes its own private ensuite and a generous walk-in closet, creating a comfortable retreat at the end of the day. Constructed by Leclair Homes, a trusted family-owned builder known for exceeding Canadian Builders Standards. Specializing in custom homes, two-storeys, bungalows, semi-detached, and now offering fully legal secondary dwellings with rental potential in mind, Leclair Homes brings detail-driven craftsmanship and long-term value to every project. (id:48755)
Exp Realty
6467 Natalie Way
Ottawa, Ontario
This beautiful 3-bedroom, 2.5-bathroom end-unit townhome is perfectly positioned on a quiet, family-friendly street directly across from Barrington Park in sunny Orleans.This home offers comfort, style, and move-in readiness.Step inside to find new laminate flooring in the entryway, powder room, kitchen, upstairs hallway, main bathroom, ensuite, all three bedrooms, and the fully finished recreation room in the basement. Both staircases feature new, high-quality wall-to-wall carpeting, adding warmth and comfort. Additional flooring throughout includes vinyl, carpet (W/W & mixed), and laminate for durability and style.The spacious primary bedroom boasts a walk-in closet and a convenient 2-piece ensuite. The lower level offers a generous recreation room-perfect for a home theatre or play area-and an oversized storage/laundry space.Major updates provide peace of mind, including a new furnace (2023) and new A/C (2024). A single-car garage with inside entry completes this wonderful home.With parks, schools, shopping, and transit just steps away, this is the ideal location for families and first-time buyers alike. Simply move in and enjoy! (id:48755)
Avenue North Realty Inc.
1431 Lynx Crescent
Ottawa, Ontario
Welcome home to charm and possibility in Fallingbrook. Past the mature trees and inviting porch, step inside to a bright living room and a spacious family room, joined by a two-way fireplace: a natural gathering point for everyday living and evenings with friends. The heart of the home is its generous kitchen-open, practical, and ready for family life-spilling into a sunny breakfast nook with views of the fenced backyard. Imagine summer evenings spent on tiled or decked sitting areas, surrounded by perennials and trees. Upstairs, a spacious primary bedroom with full wall of closets connects to a Jack-and-Jill bath. Two more bedrooms invite versatility an ample space. Downstairs, the high-ceilinged lower level offers a blank canvas-think sprawling gym, lively rec room, or creative studio. Close to trails, parks, schools, and shops, this is a home ready to hold your everyday rhythms and your brightest dreams! (id:48755)
Royal LePage Team Realty
12009 Highway 15
Montague, Ontario
Just north of Smiths Falls, enjoy this beautiful property with it's extra deep lot featuring mature trees and brand new 36'x16' deck to relax and enjoy down time. Enjoy walks in the evenings in the expansive rear yard or create your dream yard space with your acreage! The home features numerous upgrades, including brand new stove, fridge, and dishwasher, new flooring, all new ceilings in bedrooms and living room, 16" Pro Pink insulation in attic, all new insulated bathroom using blue drywall with overhead moonlight, new risers on septic, 7' extension on well, brand new natural gas furnace & hot water tank, & more! With ample parking, drive under garage, multiple out buildings, you'll be set to enjoy tranquility and creativity with your acreage. Book a showing today to appreciate this upgraded bungalow! (id:48755)
Century 21 Synergy Realty Inc.
1901 - 234 Rideau Street
Ottawa, Ontario
Welcome to Claridge Plaza II at 234 Rideau Street - a spacious and well-designed 2-bedroom, full 2-bathroom condominium offering approximately 1,013 sq. ft. of comfortable urban living in the heart of downtown Ottawa.This bright unit features an open-concept living and dining area with large windows and direct access to a private balcony, perfect for relaxing or entertaining. The functional kitchen offers ample cabinetry and counter space, seamlessly connecting to the main living area.The primary bedroom includes a walk-in closet and a private ensuite bathroom, while the second bedroom is generously sized and ideal for guests, a home office, or additional living flexibility. A full main bathroom, in-unit laundry, and a welcoming foyer complete the layout. Located just steps from Rideau Centre, University of Ottawa, LRT, shopping, dining, ByWard Market, Rideau Centre, Parliament Hill and everyday amenities, this well-managed building offers unbeatable convenience for professionals, students, and investors alike. Ideal for owner-occupiers or investors seeking a prime downtown location with excellent rental potential. The building itself is known for its outstanding amenities, including an indoor pool, fitness centre, sauna, party room, theatre, outdoor terrace for BBQ, and 24-hour concierge service, offering comfort, security, and convenience. New Fridge, Stove & Microwave-hood-fan. (id:48755)
Right At Home Realty
191 Soleil Avenue
Ottawa, Ontario
This bright and modern 3-storey back-to-back townhome offers 2 bedrooms, 1.5 bathrooms, and approx. 1,100 sq. ft. of stylish living space in a quiet, family-friendly neighbourhood. Featuring light maple hardwood floors, an open-concept living/dining area, a private balcony, and a sleek white kitchen with quartz countertops and stainless steel appliances, this home blends comfort and function. The ground level includes a laundry room, interior garage access, and a 2-car driveway, while the upper level provides two carpeted bedrooms including a primary with ensuite. Located steps from parks, schools, and the community centre, this home combines modern finishes with everyday convenience. (id:48755)
Avenue North Realty Inc.
106 - 1 Rosamond Street E
Mississippi Mills, Ontario
Welcome to Millfall, a beautifully restored 1800s woollen mill set directly on the banks of the Mississippi River, with a stunning waterfall running alongside the building. This iconic landmark blends heritage stonework and industrial character with boutique condominium living, creating one of the most unique residential settings in Almonte.This spacious one bedroom plus den condo is one of the building's most desirable offerings. Freshly painted and filled with natural light, the home features exposed brick and stone that highlight its rich mill history. The updated kitchen includes stainless steel appliances, stone countertops, and a functional layout that opens into the main living space. Large windows frame peaceful views of the Mississippi River, offering a calming backdrop from both the living room and bedroom.What truly sets this residence apart is the private main floor walkout patio. Only a small number of suites in Millfall enjoy direct patio access overlooking the river, creating an effortless indoor outdoor connection rarely available in the building. Lovingly maintained by its original owner since the building's conversion, this is the first time the unit has been offered for sale. The combination of character, natural light, and thoughtful updates makes this home stand out among the most special offerings in Millfall.Residents enjoy exceptional amenities including a rentable guest suite, kayak storage, outdoor gazebo by the water, common and recreation rooms, a fitness area, library, workshop, and additional storage. The community is known for its quiet atmosphere, well kept grounds, and appreciation for the building's heritage. Steps from Almonte's vibrant downtown, this residence offers an elevated lifestyle in one of the town's most cherished buildings. (id:48755)
Real Broker Ontario Ltd.
2 Mohns Avenue
Petawawa, Ontario
Don't miss this exceptional chance to own a mixed-use building with land in one of Petawawa's most sought-after locations. This property features established retail/office space on the main level and residential apartment above-providing immediate income and impressive future potential. Whether you're an investor, business owner, or developer, this versatile property offers endless possibilities, from expanding the existing structure to undertaking a full redevelopment. Enjoy excellent visibility, consistent foot traffic, and the benefits of a rapidly growing community. Opportunities like this are rare, act fast to secure long-term value in a high-demand area! (id:48755)
Royal LePage Team Realty
1473 Launay Avenue
Ottawa, Ontario
NO REAR NEIGHBOURS! Welcome to 1473 Launay Avenue, a bright and inviting freehold townhome located in the sought after Fallingbrook community. This 3 bedroom, 2 bath home offers a comfortable and practical layout with generous living space, a finished basement for added versatility, and a fully fenced backyard, perfect for relaxing or entertaining. Enjoy the convenience of three parking spaces, including an attached garage. Situated in a quiet, family friendly area just minutes from schools, parks, shopping, and the future Trim LRT station, this home combines comfort, value, and location. Be sure to have a look at the virtual tour to get a better feel for the space. (id:48755)
Sutton Group - Ottawa Realty
288 Smyth Road
Ottawa, Ontario
An exceptional opportunity in Ottawa's premier medical corridor-Alta Vista/Faircrest Heights. Surrounded by five major hospitals including the General and CHEO, 288 Smyth Road is perfectly positioned for a high-demand rental or mixed-use project.With pending MS1 zoning, the property will support a modern mixed-use building up to 20m in height, combining ground-floor commercial with multiple residential units-ideal for medical professionals seeking proximity to work. A 12-unit boutique concept has been explored, offering excellent returns and efficient development, with faster approvals and lower build costs.At roughly $42K per potential unit, this lot presents extraordinary value in one of Ottawa's most established and connected neighbourhoods. Easy access to Hwy 417, Trainyards shopping, and key health institutions. Concept plans, survey, and RND Construction build options available upon request. (id:48755)
Exp Realty
1310 Cumberland Ridge Drive
Ottawa, Ontario
Do not miss this opportunity - Rare to find, nestled in the heart of Cumberland, 1310 CUMBERLAND RIDGE is a partly cleared 2.47 acres estate lot that is awaiting your creativity! House plans are negotiable and upon request we can lend access to a builder that can build your dream home. What makes this location so unique is the fact that it offers the tranquility of the country while still being just a short drive to all Orleans amenities (only 8 mins from Trim Road Park and Ride). The shape and orientation of the lot will allow for homes of all sizes and frontage can be on either Quigley Road or Cumberland Ridge! (2 culverts have been installed giving access to the property from both roads) Property has been marked but please do not visit the lot without an appointment. A survey reflecting the property stakes is also available upon request. (id:48755)
Royal LePage Performance Realty
3698 Carp Road
Ottawa, Ontario
Discover a hidden gem in the heart of a charming small town, where simple living meets comfort! This semi-detached home is just steps away from the village, offering the perfect blend of convenience and tranquility. With a beautiful lot that invites outdoor gatherings, this property is ideal for entertaining friends and family or providing a safe space for little ones to play.The home features two cozy bedrooms on the second level, complemented by a full bath for your convenience. On the main level, you'll find a traditional living room that exudes warmth, a formal dining space perfect for intimate dinners, a convenient powder room and a brand new kitchen that will inspire your culinary adventures. The kitchen boasts stunning quartz countertops and a sleek steel island, making meal prep a joy.This property is perfect for first-time homebuyers looking for a welcoming community or those looking to downsize without sacrificing quality. With several recent upgrades, including a new furnace, all kitchen appliances, and a washer and dryer, new owned hot water tank, weatherproof siding and new vinyl + more! This home is move-in ready. Don't miss out on this unique opportunity schedule your viewing today! (id:48755)
Engel & Volkers Ottawa
1042 King Street
Champlain, Ontario
Enjoy the view from your two level balcony of the stuning sunsets and the river. This Duplex with its main appartment presently owner occupied features 3 levels with 3 bedrooms. The owner is renting rooms to 2 tenants at 1750$/mth. The main floor 1 bedroom appartment is rented at 785$/mth to a great tenant. Location is ideal being a walk away from parks, the elementary school, the beach, the marina, convenience store and post office. Either for your big family as you could use the front appartment on main floor as the parents appartment or for the investor looking for good revenues, call your realtor for a look (id:48755)
RE/MAX Hallmark Realty Group
128 Dunham Street
Carleton Place, Ontario
Nestled in the heart of Carleton Place, this charming semi-detached home is perfectly located within walking distance to schools, parks, downtown shops, and all the amenities the town has to offer. Situated on a desirable corner lot, the property boasts an oversized, fully fenced yard - a rare find and ideal for families, pets, or entertaining. Inside, you'll find a updated kitchen with an eat-in dining area and double sliding doors that open to your private backyard oasis. With three spacious bedrooms and a finished basement, this home is truly move-in ready. Come and discover why this could be the perfect place for your next chapter - fall in love with your new home in Carleton Place! (id:48755)
RE/MAX Boardwalk Realty



