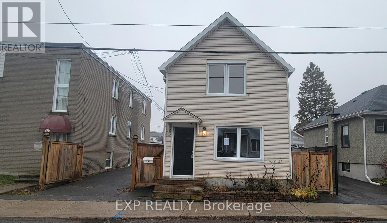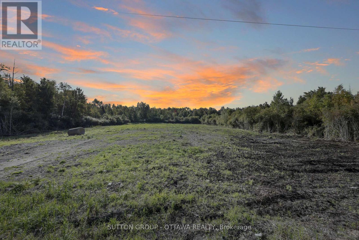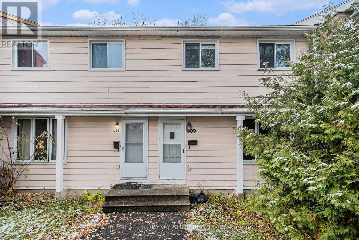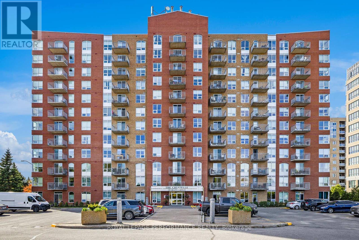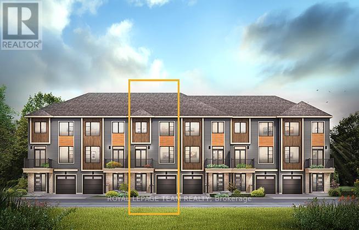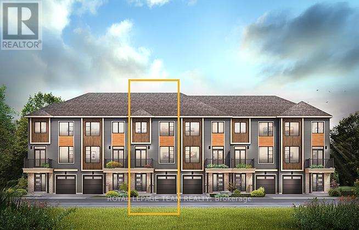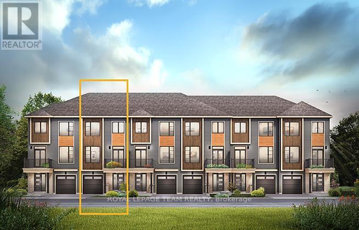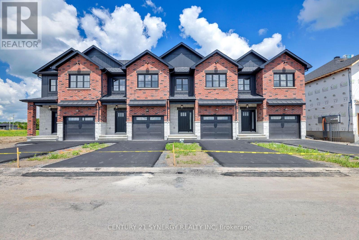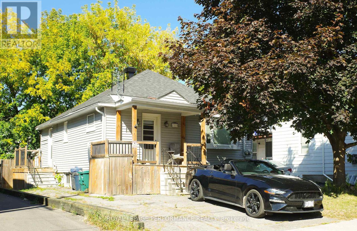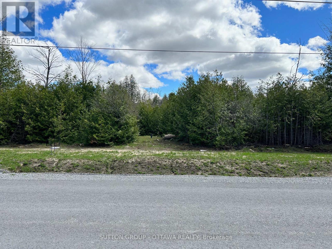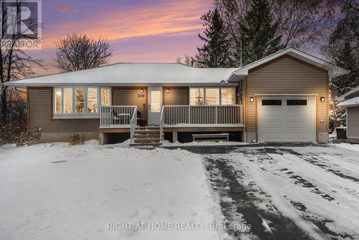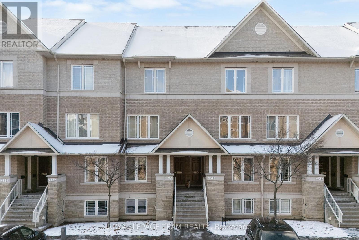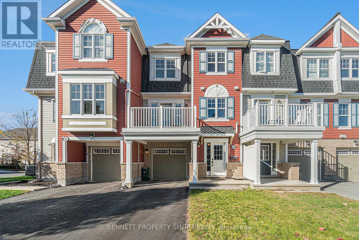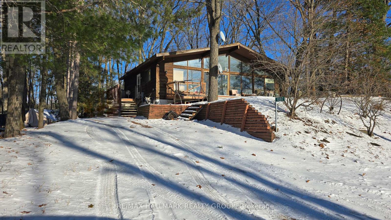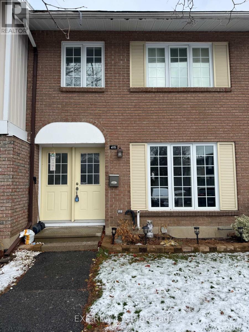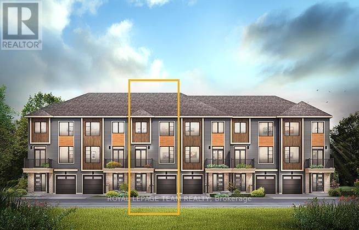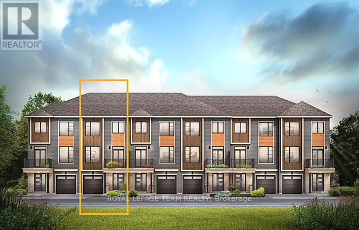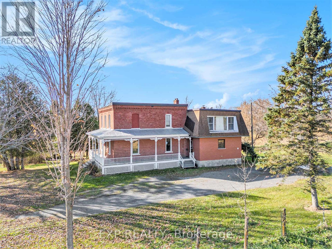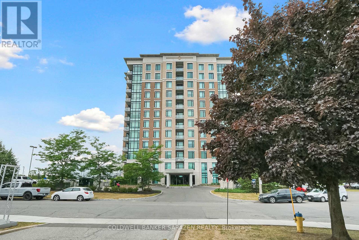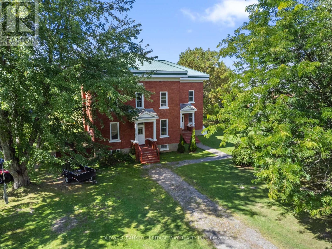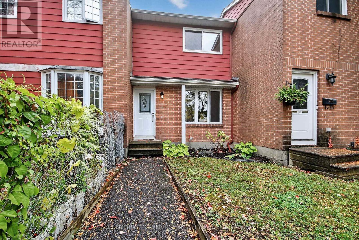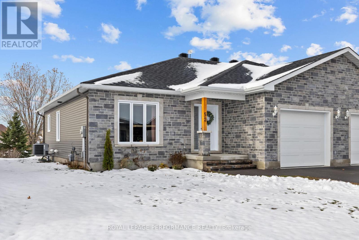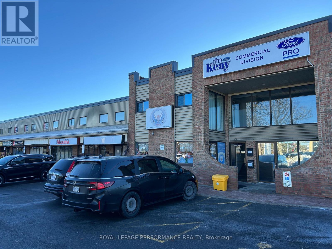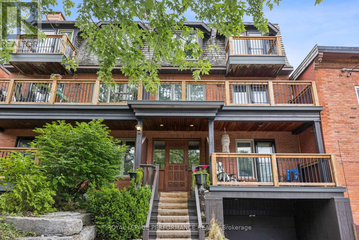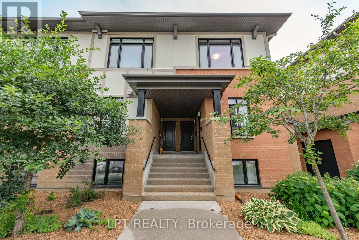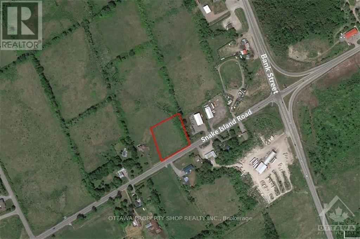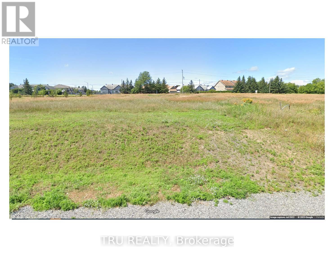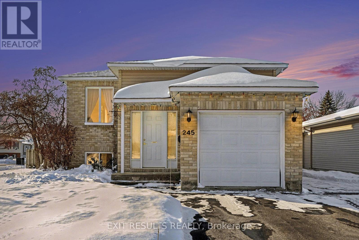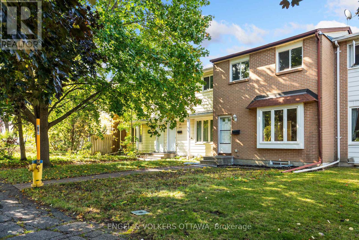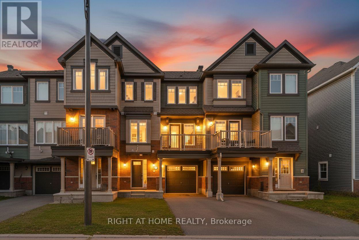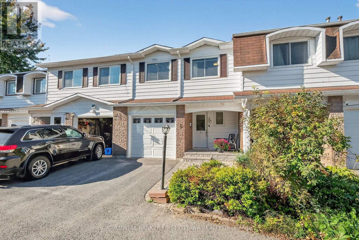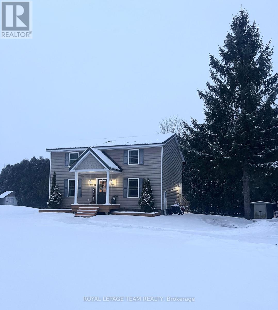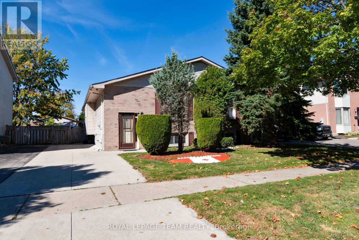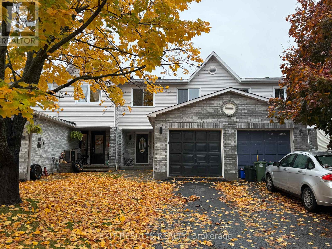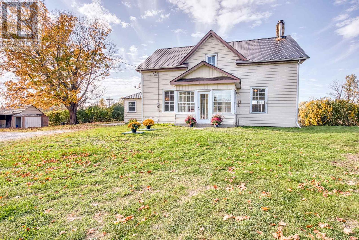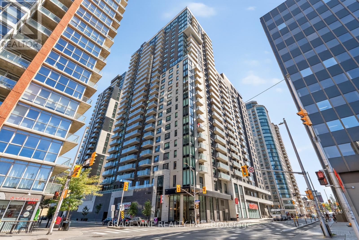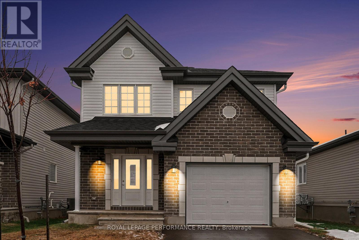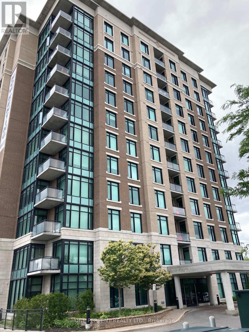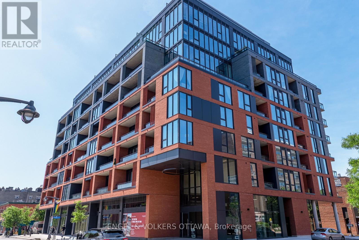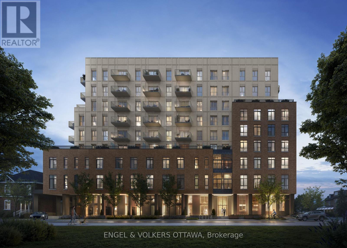292 Richelieu Avenue
Ottawa, Ontario
Attention investors! This updated single-family home offers comfort, flexibility, and great future potential. Zoned R4B, it supports a mix of low-rise, multi-unit housing-ideal for expansion or redevelopment.Inside, the bright main floor features an updated kitchen with plenty of storage, a convenient powder room, and a versatile flex room that can serve as a third bedroom or home office. The living area is warm and inviting. Upstairs are two generous bedrooms, a 4-piece bath, and a stacked laundry closet.Outside, enjoy a fully fenced yard, spacious rear lot, and a handy storage shed-perfect for outdoor living, gardening, or future plans. The location is unbeatable with easy access to downtown, the University of Ottawa, La Cité, and major amenities. In a fast-growing neighbourhood, this property offers strong long-term value.Thoughtfully maintained and move-in ready-don't miss this opportunity to invest in a thriving community! Property is Property is sold "AS IS" as per Schedule "A" (id:48755)
Exp Realty
3531 Concession 1
Alfred And Plantagenet, Ontario
Discover the perfect canvas for your dream home with this exceptional 3.2-acre waterfront lot, with 244ft of waterfront, nestled along the Ottawa River. Located at 3531 Concession 1 in the charming township of Alfred and Plantagenet, this ready-to-build, turnkey property has had over $100K invested in land preparation and permitting, making it fully equipped for your custom home or cottage retreat with breathtaking views and direct water access. Embrace the beauty of nature with a host of recreational activities right in your backyard, including boating, kayaking, fishing, and wildlife watching. With approved permits already in place and hydro available along Concession Rd. 1, your vision can become reality without delay. Situated between Hawkesbury and Rockland, this property offers the ideal balance of privacy and accessibility. Located on a paved municipal road with year-round access and less than an hour from Ottawa, it's the perfect blend of nature, seclusion, and convenience. || Découvrez la toile parfaite pour construire la maison de vos rêves grâce à ce terrain exceptionnel de 3,2 acres en bord de l'eau, prêt à bâtir, niché le long de la paisible rivière des Outaouais. Situé au 3531 Concession 1, dans le charmant canton d'Alfred et Plantagenet, ce terrain clé en main avec 100 000$ investis en préparation et en obtention des permis est prêt à accueillir votre maison de rêve ou votre chalet, avec un accès direct à l'eau. Profitez de la nature avec une variété d'activités récréatives telles que la navigation, le kayak, la pêche et l'observation de la faune, directement depuis votre cour arrière. Avec des permis de construction déjà approuvés et l'électricité disponible le long du chemin de Concession 1, cette propriété est prête à donner vie à votre projet sur mesure! Idéalement située entre Hawkesbury et Rockland, sur une route municipale asphaltée et à moins d'une heure d'Ottawa, cette propriété offre un parfait équilibre entre nature, intimité et commodité. (id:48755)
Engel & Volkers Ottawa
6216 Springhill Road
Ottawa, Ontario
Welcome to 6216 Springhill Rd, a beautiful 10-acre country lot offering peace, privacy, and virtually no immediate neighbours, yet only 6 minutes to the shops, services, and grocery store in Osgoode. This versatile property combines rural charm with convenience, making it an ideal place to build your dream lifestyle.The RU frontage provides flexibility to build a detached home, establish a hobby farm with gardens or animals, or add a garage or workshop thats perfect for tradespeople, car enthusiasts, or anyone running a small business from home. With 200-amp hydro service already on site, you'll have a head start when it comes to planning and construction.For outdoor lovers, a snowmobile trail runs right beside the property, you can ride directly from home without ever needing to load onto a trailer. The rear of the lot offers wooded privacy and a natural setting, adding character, trails, and space to enjoy the outdoors year-round.This is a rare opportunity to own a 10-acre parcel that delivers privacy, usable land, and recreational opportunities, while being within easy reach of schools, community amenities, and everything you need in Osgoode. Properties like this don't come along often. (id:48755)
Sutton Group - Ottawa Realty
909 Greenbriar Avenue
Ottawa, Ontario
Snap up this move-in-ready 3-bed townhouse in quiet Carleton Heights - just 15 minutes to downtown Ottawa, yet peacefully tucked on a cul-de-sac with zero through-traffic. Bright and cheerful, it's already updated with a newer roof, modern windows, included appliances, and durable hardwood/linoleum floors, so you skip the reno headaches and costs. Enjoy a spacious living room drenched in natural light, an eat-in kitchen that opens to a deep private backyard, three proper upstairs bedrooms, a full bath, plus a finished basement rec room and laundry. The unbeatable location is steps to Mooney's Bay beach, Carleton University, transit, river trails, bike paths, and shopping - proven high-demand for student rentals or easy family living. You get two dedicated parking spots right behind the unit and only a $1200/year association fee that covers snow removal and lot maintenance. Perfect for first-time buyers tired of renting, professionals craving space without downtown prices, or investors wanting a low-maintenance, cash-flow-ready property in a vibrant pocket. Affordable, updated, and ready now - this smart buy won't wait. 24 hours irrevocable on all offers. Some photos are digitally enhanced. (id:48755)
Bennett Property Shop Realty
303 - 120 Grant Carman Drive
Ottawa, Ontario
Impressive CORNER 2-Bedroom, 2-Full Bath Condo with 2 PARKING Spots & Storage Locker! Welcome to this beautifully appointed, carpet-free corner unit offering a bright, spacious layout and incredible lifestyle amenities. Featuring hardwood and tile flooring throughout, this open-concept residence combines comfort, style, and functionality in perfect harmony. Step into a sun-filled living and dining area, enhanced by a picturesque window that flood the space with natural light and provides access to a private balcony! The kitchen impresses with its tile flooring, stylish backsplash, abundant cabinetry and ample counter space - ideal for cooking and entertaining alike. For added convenience, enjoy IN-SUITE LAUNDRY discreetly tucked away. The primary bedroom suite is generously sized, offering a large walk-in closet and a luxurious 4-piece ensuite bathroom featuring a separate soaking tub and stand-alone shower. The second bedroom is equally spacious and versatile, paired with another full 4-piece main bathroom - perfect for guests or family. A welcoming foyer with closet space completes this thoughtfully designed home. This unit includes two parking spots - one underground and one surface - plus a private storage locker. The building itself is exceptionally maintained and offers an array of resort-style amenities, including an indoor pool, hot tub, sauna, exercise room, and party room. Residents enjoy a friendly, vibrant atmosphere with plenty of community activities to stay social and engaged. Perfectly situated in a prime location near Merivale Road, this condo is just steps from shopping, restaurants, parks, and public transit. Condo fees conveniently include heat, water and air conditioning, making this an outstanding, worry-free lifestyle choice. Sold As Is due to Estate sale. An exceptional opportunity to own a bright, spacious and well-cared-for corner unit in a desirable community - move in and enjoy! (id:48755)
Royal LePage Performance Realty
770 Tadpole Crescent
Ottawa, Ontario
The perfect home for entertaining, the Cambridge has a spacious open concept Second Floor that is ideal for hosting friends and family in either the Dining area or in the Living space that is overflowing with an abundance of natural light. On the Third Floor, you have 2 bedrooms and full bathroom. All Avenue Townhomes feature a single car garage, 9' Ceilings on the Second Floor, and an exterior balcony on the Second Floor to provide you with a beautiful view of your new community. Make the Cambridge your new home in Riversbend at Harmony, Barrhaven. August 12th 2026 occupancy! (id:48755)
Royal LePage Team Realty
766 Tadpole Crescent
Ottawa, Ontario
The perfect home for entertaining, the Cambridge has a spacious open concept Second Floor that is ideal for hosting friends and family in either the Dining area or in the Living space that is overflowing with an abundance of natural light. On the Third Floor, you have 2 bedrooms and full bathroom. All Avenue Townhomes feature a single car garage, 9' Ceilings on the Second Floor, and an exterior balcony on the Second Floor to provide you with a beautiful view of your new community. Make the Cambridge your new home in Riversbend at Harmony, Barrhaven. August 11th 2026 occupancy! (id:48755)
Royal LePage Team Realty
210 Visionary Lane
Ottawa, Ontario
The perfect home for entertaining, the Cambridge has a spacious open concept Second Floor that is ideal for hosting friends and family in either the Dining area or in the Living space that is overflowing with an abundance of natural light. On the Third Floor, you have 2 bedrooms,and full bathroom. All Avenue Townhomes feature a single car garage, 9' Ceilings on the Second Floor, and an exterior balcony on the Second Floor to provide you with a beautiful view of your new community. Brookline is the perfect pairing of peace of mind and progress. Offering a wealth of parks and pathways in a new, modern community neighbouring one of Canada's most progressive economic epicenters. The property's prime location provides easy access to schools, parks, shopping centers, and major transportation routes. Don't miss this opportunity to own a modern masterpiece in a desirable neighbourhood. September 16th 2026 occupancy. (id:48755)
Royal LePage Team Realty
779 Tadpole Crescent
Ottawa, Ontario
The Burnaby was designed so you can have it all. The First Floor features a spacious Laundry Room and an inviting Foyer. The Second Level includes a kitchen overlooking the Living/Dining area, and also a Den, perfect for working from home, or a quiet study area. The Third Level features 2 bedrooms, with the Primary Bedroom featuring a walk-in closet. The Burnaby is the perfect place to work and play. All Avenue Townhomes feature a single car garage, 9' Ceilings on the Second Floor, and an exterior balcony on the Second Floor to provide you with a beautiful view of your new community. Make the Burnaby your new home in Riversbend at Harmony, Barrhaven. July 9th 2026 occupancy! (id:48755)
Royal LePage Team Realty
631 Moonglade Crescent
Ottawa, Ontario
The Burnaby was designed so you can have it all. The first floor features a spacious laundry room and an inviting foyer. The Second Level includes a kitchen overlooking the living/dining area and also a den, perfect for working from home, or a quiet study area. The Third Level features 2 bedrooms, with the Primary Bedroom featuring a walk-in closet. The Burnaby is the perfect place to work and play. All Avenue Townhomes feature a single car garage, 9' Ceilings on the Second Floor, and an exterior balcony on the Second Floor to provide you with a beautiful view of your new community. Make the Burnaby your new home in Riversbend at Harmony, Barrhaven. August 26th 2026 occupancy! (id:48755)
Royal LePage Team Realty
21 Helen Street
North Stormont, Ontario
OPEN HOUSE HOSTED AT ~ 64 HELEN ~ SAT. NOV 29 @ 10am-12pm. CONSTRUCTION, FARMHOUSE MEETS MODERN! Beautiful townhome to be built by trusted local builder in the NEW Subdivision of COUNTRYSIDE ACRES! This 2 Storey townhomes with approx 1550 sq/ft of living space with 3 bedrooms and 3 baths. The home boasts a modern, open concept layout with a spacious kitchen offering centre island, tons of storage space, pot lights and a convenient and sizeable pantry. Upstairs you'll find a generously sized primary bedroom, a large walk in closet and a 4pc ensuite with oversized shower and lots of storage. Both additional bedrooms are of great size with ample closet space. Full bathroom and conveniently located 2nd floor laundry room round out the upper floor. The home will offer a garage with inside entry. Basement will be full and unfinished, awaiting your personal touch. Flooring: Vinyl, Carpet Wall To Wall. Appliances/AC NOT included. (id:48755)
Century 21 Synergy Realty Inc
261 Montfort Street
Ottawa, Ontario
One Bedroom Duplex with one bedroom apartment in the basement. Basement apartment has a private entrance at the rear and separate hydro meter. Main level features spacious living room with light giving bay window, large kitchen, laundry, and roomy Primary Bedroom with patio doors leading to a private rear deck and hot tub area. Hardwood floors in living room and bedroom. Updates include new heat pump and furnace (2023), architectural shingled roof(2018) , increased insulation in attic and vinyl siding, professionally installed HD off air TV antennae, and two person infrared Sauna. 5 appliances included. Ideal for investor or live in owner(s) who want an income producing tenant. Amenities include bike shed and recycle storage built into the front porch. Centrally located, close to OC Transpo bus stop, minutes to downtown. Parking for two. (id:48755)
Royal LePage Performance Realty
6256 Nick Adams Road
Ottawa, Ontario
Build the Home You've Always Dreamed Of , in Prestigious Nick Adams Estates. Set your vision in motion on this premium 2.23-acre lot, nestled in one of the last city-approved estate communities in the area. Located just minutes from Manotick and Greely, this exclusive enclave offers the rare blend of privacy, prestige, and proximity.This ready-to-build property has it all: Drilled and tested well, Septic approved , Grading and Accessible services. Design a custom home of 2,000 sq.ft. or more. Crafted to your taste and lifestyle, surrounded by nature and upscale living.Opportunities like this are disappearing. Secure your slice of luxury before its gone. Your dream home starts here! Sellers are motivated. (id:48755)
Sutton Group - Ottawa Realty
3688 Principale Street
Alfred And Plantagenet, Ontario
Welcome to 3688 Principale - A Modern Bungalow Designed and Built by Architectural Design Studio in 2018. Offering High End Quality, Comfort, Privacy & Exceptional Value. Discover the perfect balance of modern design and small-town charm in this beautifully maintained high energy efficient home with attached garage, nestled on a large private lot with no rear neighbours in the growing community of Wendover. This immaculate home features a bright and inviting open-concept layout that seamlessly connects the kitchen, dining, and living areas - ideal for entertaining or relaxing with family. You'll love the hardwood and ceramic tile flooring throughout (no carpets!), large windows that fill the space with natural light, and patio doors leading to a spacious deck overlooking your peaceful backyard. The thoughtful floor plan includes two generous bedrooms, a full 4-piece bathroom, and a separate foyer with ample storage, offering both functionality and flow. The lower level is unfinished, providing endless potential with a framed and roughed-in bathroom - ready for future bedrooms, a home office, or a recreation room. Set on a quiet street surrounded by mature trees, this home provides serenity and privacy just steps from all amenities. Enjoy the convenience of grocery stores, LCBO, pharmacy, Tim Hortons, restaurants, and more, all within minutes. Located less than 10 minutes to Rockland and under 30 minutes to Ottawa, this home offers the ideal combination of peaceful living and easy access to the city. Whether you're downsizing or purchasing your first home, 3688 Principale delivers quality, comfort, and value in one perfect package. Move-in ready and meticulously cared for - this home is a true gem. (id:48755)
Right At Home Realty
14005 Concession Road
North Stormont, Ontario
Welcome to this charming 3+1 bedroom bungalow, nestled on a quiet country acre. Bursting with potential, this home offers a wonderful opportunity for someone ready to add their personal touch and bring new life to a solid country property. The main floor features three spacious bedrooms, a full bathroom, newer windows and hardwood floors. The open-concept kitchen and dining area flow into a bright and welcoming living room - an ideal space to gather with family and friends. Step outside to the wraparound composite deck and take in the peaceful country views. The fully finished basement includes a cozy wood stove, an additional bedroom and plenty of room for hobby space, or a home office. Outside, with one acre, you'll find a detached 2-car garage with lots of space for vehicles, tools, or projects, plus a 25ft above-ground pool (2023) ready for summer enjoyment. With a little TLC and a few updates, this country bungalow could truly become your dream home - peaceful, private, and full of potential, all just minutes from conveniences. The roof will be replaced November 2025. Book your private showing today! Some photos have been virtually staged/enhanced. (id:48755)
Paul Rushforth Real Estate Inc.
604 - 350 Montee Outaouais Street
Clarence-Rockland, Ontario
This upcoming 2-bedroom, 1-bathroom ( 2 Bath option available ) condominium is a stunning lower level middle unit home that provides privacy and is surrounded by amazing views. The modern and luxurious design features high-end finishes with attention to detail throughout the house. You will love the comfort and warmth provided by the radiant heat floors during the colder months. The concrete construction of the house ensures a peaceful and quiet living experience with minimal outside noise. Backing onto the Rockland Golf Course provides a tranquil and picturesque backdrop to your daily life. This home comes with all the modern amenities you could ask for, including in-suite laundry, parking, and ample storage space. The location is prime, in a growing community with easy access to major highways, shopping, dining, and entertainment. Photos have been virtually staged., Flooring: Ceramic, Laminate (id:48755)
Paul Rushforth Real Estate Inc.
239 Paseo Private
Ottawa, Ontario
Welcome to 239 Paseo Private, a spacious three-level condominium townhome conveniently located in Centrepointe, Nepean. Offering nearly 1,400 sq. ft. of living space, this home combines functionality with comfort in a premium location. The open-concept main level features a generous living and dining area, a versatile eat-in kitchen with patio doors to the balcony, plus a powder room. Upstairs, the primary bedroom boasts vaulted ceilings, a wall of closets, its own private balcony, and a full ensuite bath. The second bedroom enjoys cheater-ensuite access to a second full bathroom. This level also includes a storage room plus laundry/utility space. The top-level loft provides many possibilities...perfect as a home office, media room, or even a third bedroom. All three levels feature hardwood flooring. Main balcony (15'1" x 7'2") off kitchen, plus balcony off the primary bedroom (7'2" x 5'9") with gorgeous views overlooking Centrepointe Park with 36 acres of parkland. Enjoy nightly sunsets over the park and plenty of sunlight all day long. Parking spot #16 right in front of unit with lots of visitors' parking nearby. Furnace 2008; A/C 2024; washer and dryer 2024. All this, just steps from parks, shops at College Square, Ben Franklin Place with a skating rink in winter, the Ottawa Public Library, Meridian Theatre, and public transit. Current Status Certificate available upon request. Don't miss this exceptional opportunity in Centrepointe! Some photos virtually staged. (id:48755)
Royal LePage Team Realty
548 Snow Goose Street
Ottawa, Ontario
Turnkey living awaits in this freehold 2-bedroom, 2-bathroom, 3-storey townhome in vibrant Half Moon Bay. This meticulously maintained home features a 2nd level with gleaming hardwood throughout, a tastefully upgraded kitchen, spacious living room, well-situated dining room, convenient powder room, and a south-facing patio to enjoy fresh air and sunshine at any time of day. The kitchen fits your everyday needs with stainless steel appliances, granite countertops, floor-to-ceiling cupboards, and well-situated breakfast bar seating. The spacious primary bedroom provides ample living space through the bedroom, with a well-appointed secondary bedroom perfect for an office and/or guest bedroom, and a full bathroom adjacent to both rooms. An attached garage off the 1st floor provides easy access to your vehicle year-round or allows for storage for an active lifestyle. Live maintenance-free with no backyard, and an automated irrigation system(2020) to look after the front lawn. The home is chock-full of builder upgrades, including but not limited to the facade, increased carpet padding, and main floor hardwood. The original owner has kept the home in immaculate condition since occupancy, and the home has never been tenanted. Parks, top schools, shopping, soccer fields, restaurants, and so much more a stone's throw away. Don't miss your opportunity to own a maintenance-free, FREEHOLD home in the heart of one of Barrhaven's newest communities - reach out today!! A/C - 2016, Interlock - 2022, Deck sanded & sealed - 2018. 24 hours irrevocable on all offers. Some photos are digitally enhanced. (id:48755)
Bennett Property Shop Realty
3119 Vaughan Side Road
Ottawa, Ontario
**MASSIVE Reduction in PRICE to initiate an offer** About $6k an acre - near Golf course and within the City of Ottawa limits! This is a 95 acre piece of land that is in the city of Ottawa area - just 1km away from a 417 West exit. It is only 15min away from Kanata, ON, with a country feel all around but close enough to amenities and the city. Ideal for someone who wants to land bank for the future, or to build on now and also landbank for the rest of the land. Not only can you possibly build a home but also a secondary dwelling on the land. Close to Almonte and the 417 West Queensway -Land is RU zoning, with some o1o and EP3 part of the acreage- Near GOLF course and Country Club - 3.5km away. For those who are creative with cash / line of credit to buy land. If you are a visionary, this property is for you. There are two wells already drilled on the property. This is a treed lot for the majority of the lot. Lots of opportunities for a new creative owner... **WE WELCOME ANY SERIOUS OFFER** (id:48755)
RE/MAX Hallmark Realty Group
1087 Bayview Drive
Ottawa, Ontario
Check out this charming 3+1 Bedroom, 2 Bath Viceroy Bungalow with a walkout finished basement is set on a picturesque 67 x 150 lot with water views across the street. This is a great location being a stones throw from the closest water access to Buckhams Bay to hop on a paddle boat or launch a canoe or kayak and for your larger watercraft, you are a few doors away from the public boat launch! The home needs a bit of sprucing up but has lovely features for any family! A front deck spans the front of the home to sit and enjoy the beauty of nature that's around you. The backyard is quite private with a large patio off the lower level. Inside, the living room, dining room and kitchen, all have walls of windows, hardwood floors & cathedral ceiling complete with tongue & groove cedar and all overlooking the front deck and yard! Cozy propane gas fireplace in the living room and dining room has sliding doors to the deck. Across the back of the main level are 3 bedrooms with vaulted ceilings & laminate flooring and a full 4 piece bath. The finished walkout basement has a family room with propane gas fireplace and sliding doors to back patio, a 4th bedroom, 4 piece bath, a spare room was 2 rooms opened up into one bigger room, a laundry room & storage space! Septic bed replaced & well casing extended in 2022 approx. Roof shingles approx. 2016. This lovely home is waiting for your personal touch! (id:48755)
RE/MAX Hallmark Realty Group
415 Kintyre Private
Ottawa, Ontario
Beautifully renovated 4-bedroom townhouse-style condo in the desirable Mooney's Bay / Carleton Heights area. Ideally located near Carleton University and just minutes from downtown Ottawa, this home is perfect for first-time buyers, families, or students. Enjoy a bright kitchen and numerous interior upgrades, including a newly installed staircase, brand new flooring on all levels, an updated dining room light fixture, and upgraded dimmable ceiling lights in all four bedrooms. Situated in a quiet, family-friendly complex surrounded by mature trees. An excellent opportunity in a well-managed and scenic community. (id:48755)
Exp Realty
212 Visionary Lane
Ottawa, Ontario
The perfect home for entertaining, the Cambridge has a spacious open concept Second Floor that is ideal for hosting friends and family in either the Dining area or in the Living space that is overflowing with an abundance of natural light. On the Third Floor, you have 2 bedrooms and a full bathroom. All Avenue Townhomes feature a single car garage, 9' Ceilings on the Second Floor, and an exterior balcony on the Second Floor to provide you with a beautiful view of your new community. Brookline is the perfect pairing of peace of mind and progress. Offering a wealth of parks and pathways in a new, modern community neighbouring one of Canada's most progressive economic epicenters. The property's prime location provides easy access to schools, parks, shopping centers, and major transportation routes. Don't miss this opportunity to own a modern masterpiece in a desirable neighbourhood. September 16th 2026 occupancy. (id:48755)
Royal LePage Team Realty
214 Visionary Lane
Ottawa, Ontario
The Burnaby was designed so you can have it all. The First Floor features a spacious Laundry Room and an inviting Foyer. The Second Level includes a kitchen overlooking the Living/Dining area, but also a Den, perfect for working from home, or a quiet study area. The Third Level features 2 bedrooms, with the Primary Bedroom featuring a walk-in closet. The Burnaby is the perfect place to work and play. All Avenue Townhomes feature a single car garage, 9' Ceilings on the Second Floor, and an exterior balcony on the Second Floor to provide you with a beautiful view of your new community. Brookline is the perfect pairing of peace of mind and progress. Offering a wealth of parks and pathways in a new, modern community neighbouring one of Canada's most progressive economic epicenters. The property's prime location provides easy access to schools, parks, shopping centers, and major transportation routes. Don't miss this opportunity to own a modern masterpiece in a desirable neighbourhood. September 15th 2026 occupancy. (id:48755)
Royal LePage Team Realty
18873 Kenyon Concession 5 Road
North Glengarry, Ontario
Looking for a large family home surrounded by peace & tranquility in a private setting? You've found it! This 6 bed, 3 bath home even has potential to be two dwellings separate dwellings, a great option for multi generational families. On the main level discover a family room leading to kitchen w/ breakfast nook, living room, office/den space (which could easily be a 7th bedroom!), 4 pc bath & a main level laundry room. There is also a second kitchen completing the main level -perfect for those with extended families! Upstairs 6 good sized bedrooms await, with the primary bedroom being served by a 3pc ensuite. The remaining 5 bedrooms are served by an additional full bath, with one offering cheater ensuite access. Outside green space is there to be enjoyed and a large wraparound deck is ideal for relaxing and taking in your peaceful surroundings. There is also a barn on the property. Two furnaces; 1 wood (2016), 1 oil. Easy to view! (id:48755)
Exp Realty
1105 - 100 Roger Guindon Avenue
Ottawa, Ontario
Welcome to L'Avantage Suites, where location meets lifestyle. Perfectly perched on the 11th floor, this spacious Balsam model offers 958 square feet of bright, well-designed living space in one of the most sought-after locations for medical professionals, students, and savvy investors alike. Just steps from the General Hospital, CHEO, and the Ottawa Medical School, this is city living made easy... whether you're walking to your shift, heading to class, or looking to invest in a stress-free rental opportunity. The unit features a smart and functional layout, with two bedrooms and two full bathrooms, including a walk-in shower in the primary ensuite. The open-concept living and dining area is flooded with natural light thanks to the units elevated position and large windows... perfect for cozy mornings or catching the evening sun! The kitchen is modern and practical with all five appliances included, and the in-unit laundry, private balcony, and underground parking tick all the must-have boxes. With a layout that maximizes space and comfort, this condo offers both style and functionality. Whether you're planning to move in or rent out, this is an opportunity in a quiet, secure building with unbeatable convenience... plus access to the U-Ottawa shuttle, parks, shopping at Trainyards, and transit just minutes away! This is the easy choice for your next move. Call today... you'll be glad you did! (id:48755)
Coldwell Banker Sarazen Realty
391 Mount St-Patrick Road
Greater Madawaska, Ontario
Endless Possibilities Await here at 391 Mount St-Patrick Rd! Whether you have a large family, are looking for multi generational living, wanting to run your own Creekside B&B or simply want to escape the hustle and bustle of city living in a unique and historic home, this house is for you. Meticulously maintained, this sprawling 6 bedroom house is located along Constant Creek a short drive from recreational town of Calabogie and approximately 20 minutes from Renfrew. Recent updates include; windows (2018), entire roof structure & metal (2004), septic (2006), 2 furnaces (2019), WETT certificates (2025), paint (2025), water treatment (2019). Heat source is F/A wood and oil (2 separate furnaces) with all the required wood stacked conveniently in the basement for the 25/26 heating season. The home is also wired with a generator panel and includes 9000W generator that runs the essentials and most of the main level. Start enjoying country living in this charming home! (id:48755)
Coldwell Banker Heritage Way Realty Inc.
172 Lorie Street
The Nation, Ontario
OPEN HOUSE December 18th at 4:00pm - 6:00pm AT 63 Chateauguay Street, Embrun. Rarely offered and thoughtfully designed, this Modern Town Home sits on an impressive 147 ft deep premium lot, giving you the outdoor space you didn't think was possible in a townhome setting. Whether it's for gardening, entertaining, or simply enjoying more privacy this property delivers. Inside, you'll find 1,313 square feet of bright and functional living space across two levels. With 3 bedrooms, 1.5 bathrooms, and a 1-car garage, this home is ideal for first-time buyers, young families, or investors looking for a low-maintenance lifestyle without compromising on comfort or style. The open-concept main floor flows effortlessly between the kitchen, dining, and living areas, making everyday life and entertaining feel seamless. Upstairs, all three bedrooms are thoughtfully placed for privacy, including a spacious primary bedroom with a walk-in closet and convenient access to the full bath. Constructed by Leclair Homes, a trusted family-owned builder known for exceeding Canadian Builders Standards. Specializing in custom homes, two-storeys, bungalows, semi-detached homes, and now fully legal secondary dwellings with rental potential in mind, Leclair Homes delivers detail-driven craftsmanship and long-term value in every build. (id:48755)
Exp Realty
928 Meadowlands Drive
Ottawa, Ontario
Welcome Home to Green Acres! This is a Fantastic opportunity for first-time buyers or investors! This 2-bedroom, 2-bathroom freehold townhome offers affordable living in a prime location near the Rideau Canoe Club, Hogs Back Falls, restaurants, shops, and just minutes to Carleton University and Algonquin College. Freshly painted and featuring new flooring, this home includes all appliances - with a brand new refrigerator - and is move-in ready. The main level offers a bright eat-in kitchen and a spacious living/dining area. The second level features two generous-sized bedrooms and a beautifully updated 4-piece bathroom. The finished lower level includes a recreation room, large storage closet, utility room, laundry area, and an additional 3-piece bathroom. Exterior highlights include a small flower garden at the front and a south-facing rear yard with space for a shed and a garden. Two parking spaces are included directly behind the property. A low annual fee of $1,100 covers parking lot maintenance and snow removal, providing peace of mind year-round. Affordable, convenient, and ready for its new owner - come see this home today! (id:48755)
Century 21 Synergy Realty Inc.
52 Adam Street
The Nation, Ontario
Welcome to 52 Adam Street in St-Albert, a modern semi-detached bungalow built in 2022 and set on an oversized 44' x 154' lot. Designed with comfort and quality in mind, this home offers bright, open-concept living with exceptional natural light throughout. The main floor features a seamless flow between the living room, dining area, and kitchen-perfect for everyday living and entertaining. You'll find 2 spacious bedrooms and a large, beautifully appointed bathroom that conveniently includes a laundry area. From the kitchen, step directly onto the expansive deck overlooking the impressive backyard. The home also includes direct access to a spacious 1-car garage. The partially finished basement offers fantastic potential, with drywall and electrical already completed, a plumbing rough-in in place, and prep work ready for future radiant floor heating. Additional highlights include an ICF foundation, large driveway, gazebo, and high-end appliances. Located in a quiet, friendly neighbourhood, this property delivers the perfect blend of comfort, modern style, and peaceful living. Book your showing today! (id:48755)
Royal LePage Performance Realty
20-1439 Youville Drive
Ottawa, Ontario
Very well situated with easy access to Highway 174 in Ottawa's East End. This is your chance to acquire one of the largest single condo available. Comprised of approximately 1100 sq. ft. on the ground floor, this unit offers a unique front entrance and a rear ground level loading and unloading garage door as well as 2 dedicated parking spots. Upper level consists of approximately 1100 sq. ft. front to back with it's own private entrance. Both levels are equipped with a powder room. The entire unit is heated with a gas forced air furnace (2021) and has an air conditioning unit. This condo would be exceptional for a small retail business, a small office, or a construction trade business. Check with the City and Condo Corp for approval on desired usage. Zoning is IL with City of Ottawa. Don't miss out! (id:48755)
Royal LePage Performance Realty
4 - 71 Sweetland Avenue
Ottawa, Ontario
Spacious, bright, and perfectly located , this 3-bedroom, 2-bath condo in the heart of Sandy Hill offers comfortable living just a short 7-minute walk from the University of Ottawa. Set on a quiet, tree-lined street, this well-kept unit is ideal for professionals, students, or investors seeking a low-maintenance home in a vibrant downtown neighbourhood. Inside, you'll find an open-concept living and dining area with hardwood flooring, large windows that let in plenty of natural light, and a cozy wood-burning fireplace. The kitchen offers generous counter space and cabinet storage, with in-unit laundry conveniently located just off to the side. Two full bedrooms provide ample space for everyday living, while a third bedroom or den adds flexibility for a home office, guest room, or study. Two private balconies offer peaceful outdoor retreats for your morning coffee or evening unwind. Additional features include one underground parking space, a dedicated storage locker, and easy access to transit, bike paths, parks, and all the shops and restaurants downtown has to offer. A great opportunity to own a spacious and versatile condo in one of Ottawa's most connected and walkable communities. (id:48755)
Royal LePage Performance Realty
10 - 57 Bergeron Private
Ottawa, Ontario
Welcome to 57 Bergeron PVT. This gorgeous, oversized condo is move in ready, and features soaring 10ft high ceiling through out all the living areas, gleaming hardwood floors, potlights and floor to ceiling windows (with transoms) that let the southern exposure light pour in. Oversized and very functional chefs kitchen is equipped with newer appliances, designer white kitchen cabinets with sleek dark quartz counters. Two large bedrooms, one with a private ensuite, and the other with a full bathroom just across the hall. All bathrooms are clean and modern with fresh white subway tiled showers and upgraded quartz counters. This unit is very private that boasts a large 6 x 19 terrace with a quite residential (treed) view. This unit is one of the best units in the complex. Low condo fees, newer unit- you can't go wrong. Owned Parking spot right out front, steps from door. Great investment or for a first time buyer. (id:48755)
Lpt Realty
7765 Snake Island Road
Ottawa, Ontario
Flat ad clear commercial land with good exposure on main road and close to Bank St. Zoning allows for variety of commercials including Hotel, Restaurant, Retail store, Warehouse, Automobile dealership, Bar, Animal Hospital, Car Wash and much more. There is natural gas in front of the lot. (id:48755)
Ottawa Property Shop Realty Inc.
333 Shoreway Drive
Ottawa, Ontario
Discover the perfect canvas for your dream home Lot 42, a pristine 0.5-acre cleared lot nestled in the sought-after Lakewood Trails subdivision. Surrounded by multi-million-dollar homes and offering no rear neighbors, this property ensures unparalleled privacy and serenity in an exclusive setting. Prime Location - Minutes from top-rated schools, upscale shopping, fine dining, and championship golf courses. Luxury Amenities - Enjoy access to the Lakewood Residents Club, featuring a resort-style pool, fitness center, and community gathering spaces. Natural Beauty - Explore scenic walking trails and two serene lakes right in your backyard. With its unbeatable combination of luxury, convenience, and tranquility, this lot wont last long. Act fast - your dream home site awaits! Act fast before it's gone. (id:48755)
Tru Realty
245 Ivan Crescent
Cornwall, Ontario
A Beautifully Maintained Bungalow. Step inside and feel immediately at home in this move-in-ready bungalow near Glenview Heights. Perfectly blending comfort with modern peace of mind, this home is a great find. The heart of the house features a bright, welcoming kitchen, complete with a gas stove that opens onto a lovely side deck. It's the perfect spot for morning coffee, featuring an enclosed storage area for a clutter-free lifestyle. The main floor layout is designed for accessible living, offering a spacious primary suite with a walk-in closet and a second bedroom with a cheater ensuite door to the main bathroom. With main-level laundry, your daily routine becomes effortless. The split-entrance leads to a fully finished basement that feels like a private retreat. Imagine cozy winter evenings in the large family room anchored by a Napoleon gas fireplace. This lower level also provides a third bedroom and a second full bath, making it an ideal guest suite or space for teenagers. Enjoy total peace of mind with a brand-new roof (2025) and a Swann security camera system. A generous backyard awaits your garden or summer BBQs, complete with a storage shed. Equipped with central air conditioning (AC), central vac, and a dedicated basement workshop/storage area. Features gas-powered appliances, including a washer and a gas dryer. Prime Location: Nestled in a family-friendly neighborhood, you are minutes away from schools, local parks, and shopping centers. This isn't just a house; it's the backdrop for your next chapter. Welcome home. (id:48755)
Exit Results Realty
933 Greenbriar Avenue
Ottawa, Ontario
Welcome to this well-maintained freehold garden townhome featuring 4 comfortable bedrooms and 2 full bathrooms. The interior has been freshly painted throughout, giving the home a bright, move-in ready feel. Outside, recent landscaping adds to the curb appeal and provides a tidy front entry and a backyard ideal for relaxing, gardening, or entertaining.This property offers two convenient surface parking spots and a practical layout with plenty of storage. Its location is hard to beat: close to Carleton University, public transit, shopping, and everyday amenities. With strong rental potential, it's equally appealing for investors. At the same time, the combination of freehold ownership and manageable size makes it an excellent starter home for anyone looking to settle into a welcoming neighbourhood. (id:48755)
Engel & Volkers Ottawa
411 Gerardia Lane
Ottawa, Ontario
Meticulously maintained and move-in ready, this modern 2-bedroom, 2-bathroom townhome is perfectly situated in Avalon West, one of Orleans' most desirable neighbourhoods. Offering a seamless blend of style, comfort, and functionality, it's an ideal choice for first-time buyers, downsizers, or Investors. The entry level welcomes you with a spacious foyer, convenient inside access to the garage, a laundry area, and plenty of storage. Upstairs, the bright and open second level features a modern kitchen with SS appliances, granite countertops, a breakfast bar, and direct access to a private balcony perfect for morning coffee or evening relaxation. The adjoining living and dining areas provide a versatile space for both everyday living and entertaining. On the top floor, you'll find two generous bedrooms, including a primary suite with a walk-in closet, alongside a full family bathroom offering both comfort and practicality. Located just steps from parks, schools and shopping. This townhome combines modern living with everyday convenience. Clean, stylish, and move-in ready, this home is a must-see! Some of the Photos are virtually staged. (id:48755)
Right At Home Realty
6 Pennington Lane
Ottawa, Ontario
Well maintained and updated condo townhome in a small enclave ( 7 townhomes) with single car garage on quiet dead end Lane in Blackburn Hamlet. Bright and oversized living room with hardwood floors overlooks the back garden / terrace. Private and low maintenance backyard includes a 10' x 14' hardtop gazebo. Newer kitchen with ceramic backsplash and new ceramic floors (2025) offers load of storage and counter space, additional matching cabinets were added to the long foyer that is adjacent, along with mirrored closet doors. The foyer also boasts brand new ceramic floor as does the 2 piece powder room near the entrance which also has a newer granite top vanity. All 4 bedrooms are generously sized and can accommodate double size beds and the primary can accommodate a king size bed. Ceiling lights added to all bedrooms. Furnace and A/C 2021. The rental hot water tank is being replaced Oct 8th. Ceilings in the living, dining & master bedroom were de-stippled (smooth ceilings) & pot lights added in living, dining & kitchen , master bedroom & basement family room., The lower level family room is oversized and wood paneling walls were removed to add drywall . Convenient basement powder room w/newer vanity & fixtures, cold storage room with built in shelving and a combination laundry & furnace room compete the basement. The garage has additional built in shelving and has inside access. The exterior entrance to the home has newer interlock stone covered porch. Well managed self managed condo, Visitor parking at the end of the lane. Condo status certificate has been ordered by the owner and will be provided to interested Buyer's. Condo fee includes water, building insurance, roof shingles, snow clearance of the lane. Super clean home! (id:48755)
Coldwell Banker First Ottawa Realty
15 Main Street E
Merrickville-Wolford, Ontario
Charming & Move-In Ready 3-Bedroom Home! Don't miss this adorable, fully updated three-bedroom home clean, bright, and ready for you to move in! Recent upgrades include a new roof with 50 year warranty, a brand-new furnace, windows, septic system and bed, and fresh paint throughout. Enjoy the spacious open-concept layout, where the kitchen flows seamlessly into the dining and living areas perfect for entertaining. Step out from the living room onto a generous deck overlooking a fenced area, ideal for pets or kids to play. The large lot offers plenty of parking space and room to relax around a bonfire. Conveniently located just 10 minutes to Merrickville, 45 minutes to Ottawa, and about an hour to Kingston, this home offers peaceful rural living with easy access to nearby towns and cities. Priced to sell and ideal for first-time buyers. This gem won't last long! (id:48755)
Royal LePage Team Realty
77 Bonaventure Drive
London East (East I), Ontario
Charming raised bungalow in a prime location! Offering 3 bedrooms and 2 full baths, this home is designed for both comfort and function. The main floor welcomes you with a bright living/dining room and a well-sized kitchen with island and French door entry. Downstairs youll find a spacious rec room, additional bedroom, and full bath, with a separate entry that provides great in-law suite potential. Enjoy parking for 3 vehicles on the cement driveway (2018), and benefit from an owned hot water tank. Nestled near the 401, airport, shopping, great rated schools, public library, and recreation facilities like swimming and rock climbing! Recent updates include roof & furnace (2018), new appliances & thermostat (2025), plus fresh paint. A wonderful opportunity not to be missed! (id:48755)
Royal LePage Team Realty
1090 Dianne Avenue
Clarence-Rockland, Ontario
Welcome to 1090 Dianne Avenue, Clarence-Rockland! This beautifully updated freehold townhouse offers spacious living with 3 bedrooms and 3 bathrooms (4-piece upstairs, 3-piece in the basement, and 2-piece on the main floor). Enjoy brand new luxury vinyl flooring throughout the main and lower levels, including matching custom stairs leading to the basement. The foyer and main floor bathroom feature stylish tile finishes. Popcorn ceilings have been removed, and the home has been freshly painted within the past two years. The main floor bathroom was fully renovated in 2025. The home includes numerous upgrades and repairs completed over the past three years. The private fenced backyard features a large wood deck and garden shed ideal for relaxing or entertaining. Stainless steel appliances are approximately three years old. Includes a fridge and smart LG models washer, dryer, stove, and dishwasher all app-connected for convenience. The primary bedroom also includes an electric fire place and a modern, 1.5-year-old LG smart in-wall air conditioning unit for personalized comfort. Located in a great neighbourhood close to schools, restaurants, shops, and parks, this home offers exceptional value under $500,000 with no condo fees. The property is being sold by owner and listing agent Paul Dion. Offers are subject to a 24-hour irrevocable period. Inquiries may be directed to [email protected]. In compliance with Ontario RECO rules, Paul Dion discloses he is the selling agent and a licensed REALTOR, and all buyers will receive the required disclosure documentation, including Form 161, to ensure transparency and protect all parties involved. (id:48755)
Exit Results Realty
13 Brandelle Lane
Tay Valley, Ontario
Welcome to this beautifully updated Century home, perfectly combining timeless charm with modern comfort. Nestled on a private 4.4-acre lot just five minutes from Perth, this warm and inviting property sits at the end of a quiet private road, separated by a tranquil creek that enhances its peaceful setting. From the moment you arrive, the homes character shines through. The stunning front entrance opens into a bright three-season sun porch the perfect place to welcome guests or enjoy your morning coffee. A convenient side entrance leads into a spacious foyer, thoughtfully designed with an attached three-piece bathroom, ideal for washing up after a day's work in the outdoors or in the detached three-car garage, complete with hydro and a cozy woodstove for year-round comfort. Inside, the heart of the home is the oversized, light-filled kitchen, offering an abundance of counter space and cabinetry. It flows effortlessly into the private dining room, creating a wonderful space for family gatherings and entertaining. The large L-shaped living room is warm and inviting, with soaring ceilings and endless possibilities for relaxation or hosting guests. Upstairs, you'll find four generously sized bedrooms, each filled with natural light and charm, along with a well-appointed four-piece bathroom and the convenience of upper-level laundry. The layout is both functional and welcoming perfectly suited for family living or those seeking a blend of heritage style and modern practicality. The stacked plank construction and updated windows further muffle the hum of the train regardless of proximity- no horns in this area. Outside, the beauty of the property continues. Surrounded by mature trees and open space, it offers a serene country lifestyle just minutes from town. The detached three-car garage provides ample room for vehicles, hobbies, or workshop space, while a versatile storage shed could easily be transformed into a chicken coop or garden outbuilding. (id:48755)
Century 21 Synergy Realty Inc.
102 Asselin Street S
The Nation, Ontario
Welcome Home - No Rear Neighbor!!! This beautiful 3-bedroom townhome offers the ideal blend of comfort, style, and family-friendly convenience - just 25 minutes from downtown Ottawa! The open-concept main floor is warm and inviting, featuring a bright living area and a modern kitchen with stainless steel appliances, ample cupboard space, and a functional breakfast bar - perfect for family meals and entertaining. The second floor hosts a spacious primary bedroom filled with natural light, a 4-piece bathroom with a stand-up shower, and two additional generous bedrooms - great for kids, guests, or a home office. The fully finished basement provides a cozy rec room for movie nights or playtime, plus a rough-in for a future bathroom to grow with your family's needs. Enjoy the outdoors in your fenced backyard with a large deck, perfect for barbecues and summer fun. Located in a friendly neighborhood with a park on the street behind the home. This home offers easy access to Highway 417, Larose Forest, Calypso Water Park, and the Nation Sports Complex. A wonderful place to call home - Schedule your showing today! (id:48755)
Exp Realty
601 - 180 George Street
Ottawa, Ontario
Welcome to your perfect urban oasis! This stylish 675 sq ft, 1-bedroom condo is ideal for students, first-time buyers, or savvy investors looking for a prime downtown location. Step inside to find hardwood flooring throughout, quartz countertops and backsplash, sleek contemporary cabinetry, pot lights, five stainless steel kitchen appliances and the convenient in-unit laundry. West-facing windows flood the space with natural light, creating a warm and inviting atmosphere. The spacious bathroom includes a large linen closet a rare and practical bonus. Enjoy resort-style living with a full suite of amenities: a fitness centre, indoor pool, party lounge, movie theatre, boardroom, guest suite, rooftop terrace, and an outdoor patio with BBQs perfect for entertaining. Best of all? There's a grocery store right in the building no need to step outside to pick up essentials! Unbeatable location just minutes from Ottawa U, the Rideau Centre, LRT transit, Byward Market, the Rideau Canal, and countless shops, cafés, and restaurants. Don't miss your chance to own a beautiful, low-maintenance condo in the heart of Ottawa's vibrant core. Book your showing today! (id:48755)
Grape Vine Realty Inc.
359 Trillium Circle
Alfred And Plantagenet, Ontario
Welcome to 359 Trillium Circle in the quiet community of Wendover. This three bedroom, two bathroom home sits on a large lot with a big backyard, offering plenty of space for a growing family. With solid fundamentals and incredible possibilities, this property presents an excellent opportunity for investors or buyers looking to add their own personal touches through thoughtful improvements. The laundry room is conveniently located alongside the powder room on the main floor. The unfinished basement is a wide open space, ready to be finished and transformed to suit your needs. It is vacant and is be ready for a quick sale. All of this is located approximately forty minutes to Ottawa, in a peaceful small town setting. Offers, if any, will be reviewed on December 23rd at 4:00PM. (id:48755)
Royal LePage Performance Realty
201 - 100 Roger Guindon Avenue
Ottawa, Ontario
Ideal for medical and nursing students or hospital staff, this well-appointed condo is just steps from The Ottawa Hospital and CHEO. Perfectly positioned on a quiet avenue yet close to every amenity, this spacious 2-bedroom, 2-bathroom corner unit offers both exceptional convenience and everyday comfort. Located on the second floor, the suite features 947 square feet of thoughtfully designed, carpet-free living with newer laminate flooring throughout. The open-concept living and dining area is filled with natural light from large west-facing windows and offers direct access to a private balcony-ideal for enjoying sunny afternoons. The generous galley kitchen is equipped with granite countertops and three appliances, providing ample workspace for cooking and entertaining. The primary bedroom boasts a double closet and a spacious ensuite bathroom with an updated shower, along with the convenience of in-unit laundry. The second bedroom is also west-facing, generously sized, and situated directly across from a full 4-piece main bathroom. Additional features include one underground parking space, abundant visitor parking, and access to an on-site fitness centre. Per Form 244: Please allow 24 hours irrevocable on all offers. (id:48755)
One Percent Realty Ltd.
709 - 10 James Street
Ottawa, Ontario
Experience elevated living at the brand-new James House, a boutique condominium redefining urban sophistication in the heart of Centretown. Designed by award-winning architects, this trend-setting development offers contemporary new-loft style living and thoughtfully curated amenities. This stylish junior one-bedroom suite spans 581 sq.ft. of interior space and features 10-ft ceilings, floor-to-ceiling windows, and exposed concrete accents. The modern kitchen is equipped with quartz countertops, a built-in refrigerator and dishwasher, stainless steel appliances, and ambient under-cabinet lighting. The thoughtfully designed layout includes in-suite laundry and a full bathroom with modern finishes. James House enhances urban living with amenities including a west-facing rooftop saltwater pool, fitness center, yoga studio, zen garden, stylish resident lounge, and a dog washing station. Located steps from Centretown and the Glebe's finest dining, shopping, and entertainment, James House creates a vibrant and welcoming atmosphere that sets a new standard for luxurious urban living. Other suite models are also available. Inquire about our flexible ownership options, including rent-to-own and save-to-own programs, designed to help you move in and own faster. (id:48755)
Engel & Volkers Ottawa
401 - 8 Blackburn Avenue
Ottawa, Ontario
Welcome to The Evergreen on Blackburn Condominiums by Windmill Developments. With estimated completion of Spring 2028, this 9-story condominium was thoughtfully designed by Linebox, with layouts ranging from studios to sprawling three bedroom PHs, and everything in between. This is a West-facing 602 sq ft suite. The Evergreen offers refined, sustainable living in the heart of Sandy Hill - Ottawa's most vibrant urban community. Located moments to Strathcona Park, Rideau River, uOttawa, Rideau Center, Parliament Hill, Byward Market, NAC, Working Title Kitchen and many other popular restaurants, cafes, shops. Beautiful building amenities include concierge service, stunning lobby, lounge with co-working spaces, a fitness centre, yoga room, rooftop terrace and party room, and visitor parking. Storage lockers, underground parking and private rooftop terraces are available for purchase with select units. Floorplan for this unit in attachments. ***Current incentives include: No Condo Fees for 6 Months and Right To Assign Before Completion!*** (id:48755)
Engel & Volkers Ottawa

