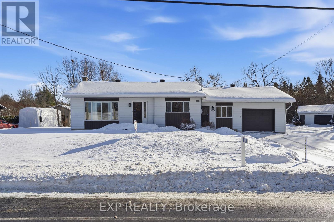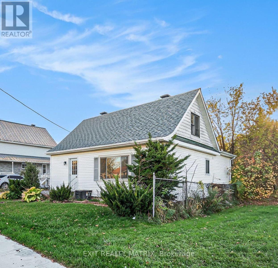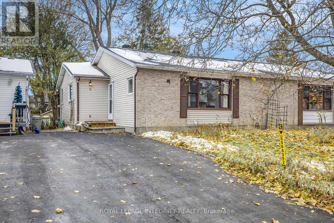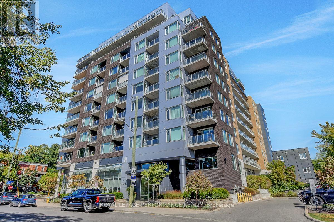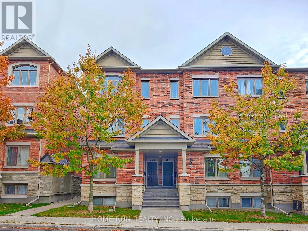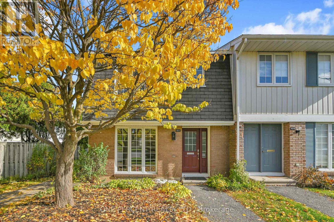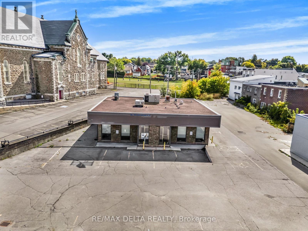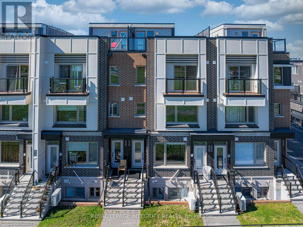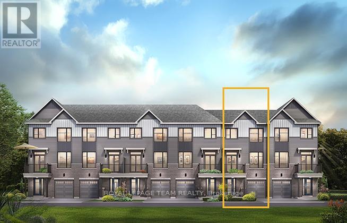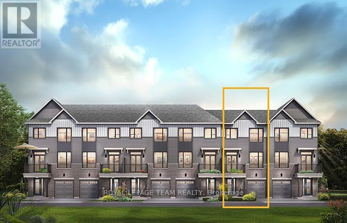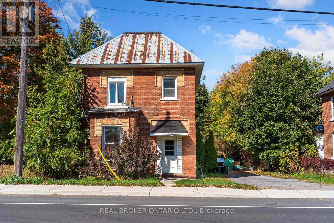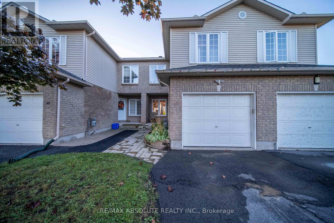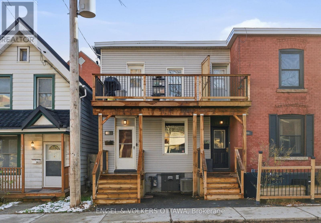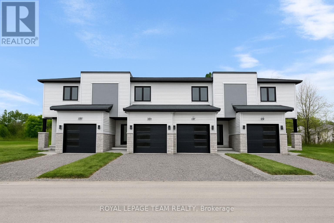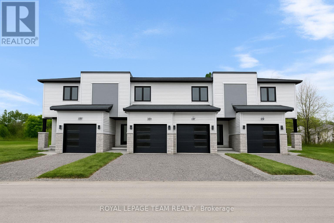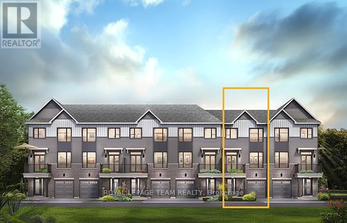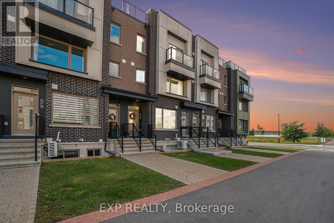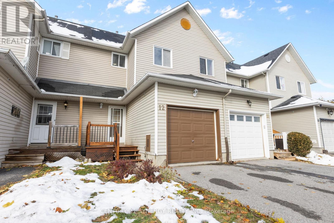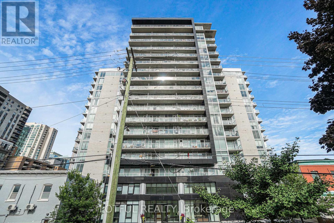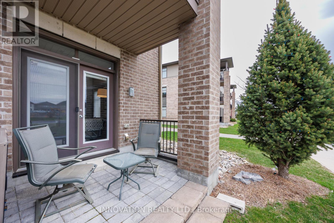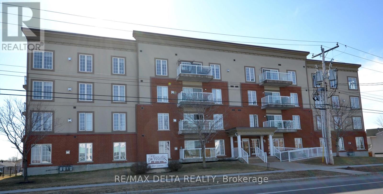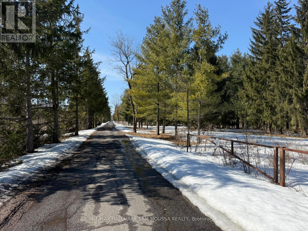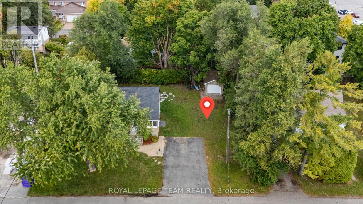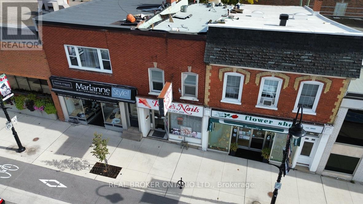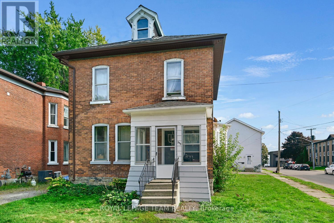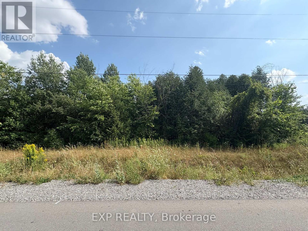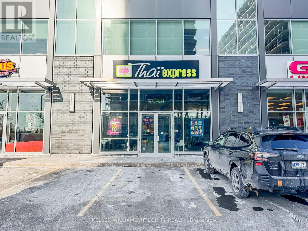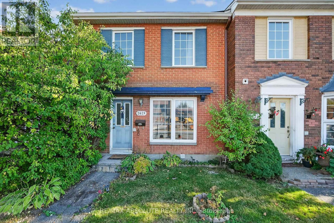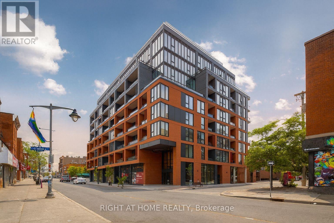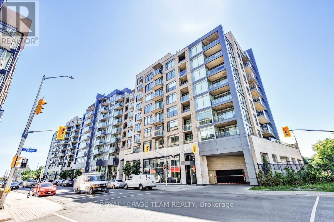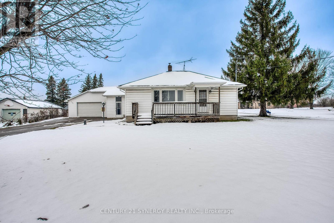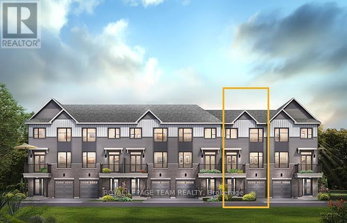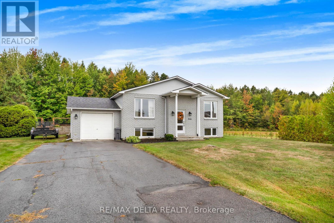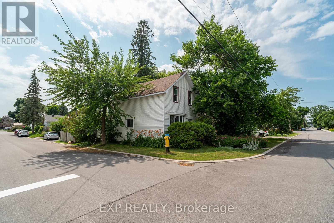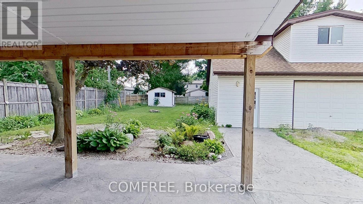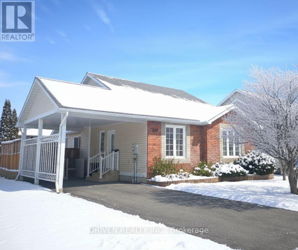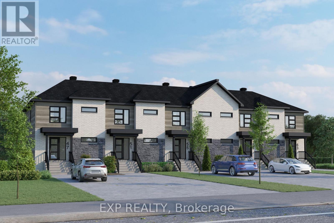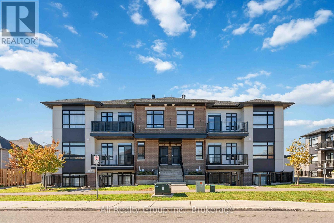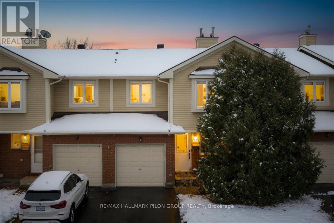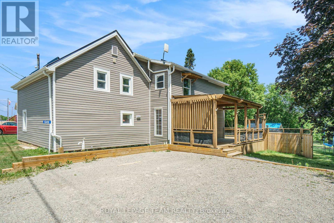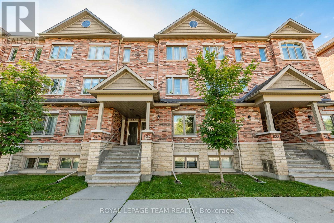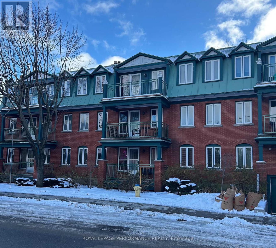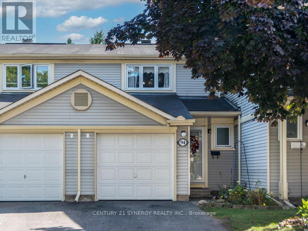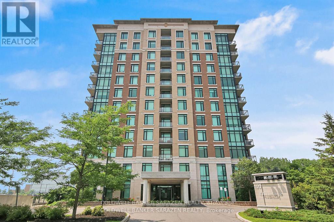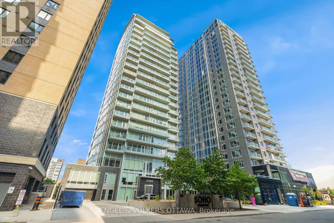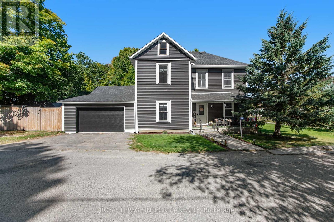635 Front Road W
Champlain, Ontario
Welcome to 635 Front Road W in L'Orignal! Perfectly situated between Ottawa and Montreal, this charming 3-bedroom, 2-bathroom bungalow offers comfortable living in a peaceful setting. The main level features a bright and inviting living area, a functional kitchen with ample cabinetry and stainless steel appliances, and a dedicated dining room ideal for family meals and entertaining. Three sizeable bedrooms and a 3-piece bathroom complete the main floor. The partially finished basement includes an additional 3-piece bathroom and offers plenty of potential to customize the space to your needs - whether for a rec room, home gym, or office. Enjoy the outdoors in the spacious rear yard, complete with a detached shop and above-ground pool, perfect for summer relaxation.This property combines rural tranquility with convenient access to nearby amenities - ideal for families, first-time buyers, or those looking to escape the city bustle. (id:48755)
Exp Realty
3498 Sarsfield Road
Ottawa, Ontario
Charming Country Living with Room to Grow - Just 10 Minutes from Orleans! Welcome to this cozy and inviting 2-bedroom + den home, perfectly nestled on a sprawling, fully fenced lot in the peaceful and family-friendly community of Sarsfield. Offering the best of both worlds - tranquil rural living with easy access to city conveniences - this property is ideal for anyone looking for space, privacy, and potential. Step inside to discover a warm and welcoming interior, featuring two comfortable bedrooms, a versatile den/home office, and an unfinished basement ready for your personal touch - whether you envision a rec room, home gym, or additional bedroom. The real standout is outside: the property boasts a massive 1100+ sq. ft. two-storey shop, fully insulated and heated, complete with a 12' x 28' lean-to for extra storage - perfect for hobbyists, mechanics, or small business owners. Enjoy summer days in the 21-foot pool, host friends and family in the large screened-in gazebo, or simply relax in the serenity of your private, tree-lined yard. With so much outdoor space, there's endless potential for gardens, pets, or play. Additional highlights: Safe and quiet neighbourhood Just 10 minutes east of Orleans Fully fenced yard - ideal for kids and pets, Tons of parking and room for toys or trailers. This unique property offers exceptional value with the space and flexibility to make it your own. Don't miss your chance to live the country lifestyle just minutes from the city! (id:48755)
Exit Realty Matrix
9 Shouldice Crescent
Ottawa, Ontario
Location is key for this 2 bedroom semi-detached home. The home is in a mature & family oriented neighbourhood. Perfect for raising a family or for retirees. As you enter the home you are greeted with an open concept living/dining room with a small nook just a step up from the living room. Utilize the nook for plants or curl up with a good book. The living room has a large window that offers views of the front yard and street. The dining area flows into the galley style kitchen. Adjacent to the kitchen is the den which has loads of potential, use it as a tv room, a sitting room or even a play room for little ones, you also have a patio door to the deck and backyard. Down the hall is the 4pc bathroom, oversized storage closet, 2nd bedroom and the large primary bedroom. You have access to the lower level from the stairway just off the foyer. There is a generous sized room that could be utilized as another den or home office. Next is a 3pc bathroom with a sauna. Adjacent to the bathroom is the utility and laundry room. There is also a storage closet under the stairs and finally the welcoming family room with a cozy woodstove, a perfect spot for family movie night Outside the backyard is partially fenced and has a mature tree offering shade in the summer, there is a 2 tiered deck and a stone pathway. The backyard could be a gardeners dream or a perfect outdoor area for relaxing or letting the little ones play. (id:48755)
Royal LePage Integrity Realty
413 - 7 Marquette Avenue
Ottawa, Ontario
Welcome to The Kavanaugh a stylish Domicile-built condo [2015] in the heart of Beechwood Village! This spacious 1-bedroom suite (720 sq. ft.) offers the quality craftsmanship Domicile is known for, paired with a smart and functional floor plan. The open-concept kitchen features granite countertops, stainless steel appliances including the cooktop gas range and ample prep space, flowing seamlessly into the bright and open living/dining rooms. Step out to the large balcony [84 sq/ft] complete with a gas hook-up for summer BBQs. The bedroom boasts a sun-filled window and a generous three-door closet with built-in organizers. Adjacent to the primary bedroom is the 4-pce bathroom. Hardwood and tile flooring run throughout the unit, which also includes in-suite laundry, window shades, light fixture, underground parking and the adjacent storage locker. Residents of The Kavanaugh enjoy an impressive list of amenities that include: a rooftop terrace with breathtaking views of Parliament and the Gatineau Hills, a library room, party/meeting room, guest suite, fully equipped fitness centre, workshop, dog wash station, and visitor's parking. All this, just steps from Beechwood shops and restaurants, close to scenic river pathways, grocery, Global Affairs and the ByWard Market. Freshly painted, cleaned and vacant with quick closing flexibility. A fantastic unit in a sought-after building in a prime location awaits your next move! Some photos virtually staged. (id:48755)
Royal LePage Performance Realty
462 Leboutillier Avenue
Ottawa, Ontario
Rarely Offered Upper-Level End Unit Terrace Home in Carson Meadows! This bright, modern urban townhome offers a spacious open-concept layout filled with natural light and contemporary finishes throughout. Featuring hardwood floors, brand-new pot lights, and modern light fixtures, this home blends comfort with style. Step inside and head upstairs to the main living level, where you'll find a large living room, formal dining area, and expansive windows that flood the space with sunlight. The super spacious kitchen includes stainless steel appliances, ceramic flooring, a walk-in pantry, and a breakfast area with patio doors leading to a south-facing balcony - perfect for morning coffee or afternoon relaxation. A powder room completes this level. The upper floor offers two generous bedrooms, each featuring its own private ensuite bathroom. The primary suite also includes access to a large private balcony, creating a perfect retreat. Convenient laundry facilities are located on this level for added ease. One outdoor parking space is included, with plenty of visitor parking available for guests. Located within walking distance to all major amenities, public transit, CMHC, La Cité College, and Monfort Hospital. Enjoy quick access to Montreal Road, Aviation Parkway, and nearby walking and cycling paths. Just 10 minutes to downtown, Costco, Ashbury College, Elmwood School, and Colonel By Secondary School. A rare opportunity to own a modern, move-in ready home in a prime central location - perfect for professionals, young couples, or investors! *REMARK* The Seller agrees to repaint the property at their own expense prior to closing, with the Buyer having the option to select the paint colour. (id:48755)
Home Run Realty Inc.
1511 Fisher Avenue
Ottawa, Ontario
Spacious 3-bedroom, 2-storey end-unit townhome, perfectly situated in the family-oriented community of Carleton Square. Ideal for investors, first-time home buyers, and retirees alike, this beautifully updated home offers modern finishes, ample living space, and a prime location. The fully renovated kitchen features elegant quartz countertops, brand new, never-used stainless steel appliances, and a bright eating area. The main level also includes an inviting dining room and a spacious living room filled with natural light. Upstairs, you'll find a generous primary bedroom, two additional bedrooms, and a renovated full bathroom. The finished basement extends your living space with a large family room, a renovated powder room, laundry area with a new washer and dryer, and a versatile storage/utility room. Enjoy peace of mind with a new furnace (2024) and central air conditioning (2024). Step outside to a lovely fenced yard, perfect for outdoor enjoyment and relaxation. Residents of this well-managed complex enjoy access to an outdoor pool, ideal for summer days, and roof maintenance is included in the condo fee. Conveniently located near parks, excellent schools, shopping centers, and transit, this move-in ready home truly has it all. Don't forget to check out the 3D TOUR and FLOOR PLAN. Call your Realtor to book a showing today! Status Certificate Available. (id:48755)
One Percent Realty Ltd.
418 Main Street E
Hawkesbury, Ontario
Rare Opportunity Small Commercial Property with Building For Sale! Prime +/- 0.335 acre lot on Main Street East featuring a +/- 2,143 sq. ft. building and approximately 23 parking spaces. Exceptional visibility in the heart of downtown Hawkesbury, just +/- 250 metres from the bridge to Quebec and +/- 1 km from the Ontario/Quebec border. Strategically positioned in Hawkesbury main retail and commercial hub, surrounded by the Hawkesbury Shopping Centre, restaurants, City Hall, schools, and more. Property is being sold as is, where is. Note All measurements, taxes, and zoning are approximate and must be verified by the buyer. Interested parties should conduct their own due diligence. (id:48755)
RE/MAX Delta Realty
517 Ozawa Private
Ottawa, Ontario
Welcome to 517 Ozawa Private, a stylish and thoughtfully designed Mattamy Haydon model townhome in the heart of Wateridge Village, one of Ottawas most dynamic and desirable communities. Built in 2019, this 1,223 sqft condo townhome offers the perfect blend of modern convenience, smart layout, and nature-integrated urban living all just minutes from downtown Ottawa.Step inside and discover a home that maximizes space and comfort. The main floor boasts a bright, open-concept living area that flows seamlessly between the living room, dining space, and kitchen. Whether you're preparing a quiet dinner or hosting friends, this layout makes everyday living effortless. Natural light pours in through large windows, creating an inviting and airy feel throughout. Upstairs, you'll find two spacious bedrooms, each with ample closet space, along with a well-appointed full bathroom. The convenience of in-unit laundry tucked neatly away adds practicality to your daily routine. One of the true highlights of this home is the private rooftop terrace on the top level. This unique outdoor space offers endless versatility: enjoy morning coffee with a view, unwind after work, or entertain guests under the stars. Its a rare feature that adds real lifestyle value, and it's usable across all seasons of the year. Wateridge Village is more than just a neighborhood, it's a vibrant, growing community rooted in Canadian history and surrounded by nature. Here, you'll enjoy access to scenic walking and cycling paths, beautiful parks, and the nearby Ottawa River. The upcoming public elementary school just steps away will be a fantastic asset for young families and future resale value. Move-in ready and low-maintenance, this is your opportunity to get into a fast-growing, well-connected community without compromising comfort, style, or lifestyle. Condo Fee Includes: Building Insurance, Garbage Removal, General Maintenance and Repair, Landscape, Management Fee, Reserve Fund Allocation, Snow Removal (id:48755)
Royal LePage Integrity Realty
403 Velocity Mews
Ottawa, Ontario
The Alder gives you everything you need with an inviting foyer, and a spacious kitchen overlooking the Living/Dining Room. Relax on the Third Floor with 2 bedrooms, and plenty of closet space including a walk-in closet in the Primary Bedroom. All Avenue Townhomes feature a single car garage, 9' Ceilings on the Second Floor, and an exterior balcony on the Second Floor to provide you with a beautiful view of your new community. New homes for all types of living in Brookline, Kanata. July 14th 2026 occupancy! (id:48755)
Royal LePage Team Realty
202 Visionary Lane
Ottawa, Ontario
The Alder gives you everything you need with an inviting foyer, and a spacious kitchen overlooking the Living/Dining Room. Relax on the Third Floor with 2 bedrooms, and plenty of closet space including a walk-in closet in the Primary Bedroom. All Avenue Townhomes feature a single car garage, 9' Ceilings on the Second Floor, and an exterior balcony on the Second Floor to provide you with a beautiful view of your new community. New homes for all types of living in Brookline, Kanata. July 8th 2026 occupancy. (id:48755)
Royal LePage Team Realty
42 Daniel Street N
Arnprior, Ontario
Welcome to 42 Daniel Street North. Nestled in the heart of Arnprior, surrounded by mature trees, this two-story century home duplex is a great opportunity for anyone looking to expand their investment portfolio. Live in one unit and benefit from the cash flow of the secondary unit! The vacant larger unit features 3 bedrooms and a full bathroom. The tenanted second unit has two bedrooms and a full bathroom. Upon entering the front unit, you will be blown away by the charming architecture such as the gorgeous arched doorway, crown moulding, ornate baseboards, and wooden staircase. Arnprior, Ontario, offers the perfect blend of small-town charm and modern convenience, with scenic views of the Ottawa and Madawaska Rivers, a vibrant local business scene, and excellent recreational opportunities. Its friendly community, top-rated schools, and easy access to Ottawa make it an ideal place for families, professionals, and retirees alike. Book your showing today! (id:48755)
Real Broker Ontario Ltd.
40 Roger Crescent
Casselman, Ontario
** OPEN HOUSE !! Sunday, October 19, from 2:00 p.m. to 4:00 p.m.** Welcome to 40 Roger Crescent, Casselman. Nestled in a friendly neighbourhood just minutes from all amenities, schools, and easy Highway 417 access. This beautiful 2-storey townhome offers the perfect blend of charm, comfort, and functionality. Step inside to a bright, inviting main level featuring ceramic and hardwood floors throughout the home. The living and dining area create an ideal setting for family gatherings, with patio door access leading to the backyard, perfect for relaxing or entertaining. The kitchen offers a decent amount of counter and cupboard space, while a convenient 2-piece bathroom completes the main floor. Upstairs, you'll find 3 generous bedrooms, including a large primary suite with direct access to a 4-piece cheater ensuite. The finished basement provides a versatile open space with laminate flooring, ready to adapt to your lifestyle. Outside, enjoy a low-maintenance yard and the convenience of being within walking distance of shopping and dining (fast food). (id:48755)
RE/MAX Absolute Realty Inc.
265 Main Street
Alfred And Plantagenet, Ontario
An excellent opportunity for builders and investors! This serviced lot in the growing community of Plantagenet is zoned and approved for a 6-unit residential development. The property is being sold with a full suite of valuable documents and approvals, including architectural renderings and floor plans for a 6-plex, a minor variance approval, a zoning amendment, a detailed layout plan, an engineering report, a sewer and water management report, and a professionally prepared site plan. Most of the groundwork has been done just bring your builder and start your project with confidence. Located close to amenities, schools, and local services, this is a turnkey opportunity to develop a high-demand multi-unit property in a welcoming, small-town setting. As per form 244, 24hrs irrevocable on all offers. (id:48755)
RE/MAX Delta Realty
364 Arlington Avenue
Ottawa, Ontario
This impeccably maintained home in West Centretown is positioned just steps from Bronson Avenue & a leisurely stroll to Bank Street's boutiques, cafés & restaurants. Minutes to downtown Ottawa by foot or bike, with effortless access to Dows Lake, Carleton University, the Glebe, Hintonburg & Chinatown, this address blends urban energy with neighbourhood charm. From the moment you arrive, the quality & care invested in this home are immediately evident. A new custom front porch & second-level balcony set a welcoming tone, showcasing remarkable attention to detail right down to the mailbox & signage. Inside, the main floor offers hardwood flooring & a seamless flow through the living, dining, & kitchen spaces. The renovated kitchen has contemporary finishes, white cabinetry, a ceramic tile backsplash, track lighting & upgraded stainless-steel appliances, including a Bosch dishwasher, a Frigidaire glass-ceramic cooktop, & a French-door refrigerator with a pull-out freezer. A full-size, stackable washer & dryer are tucked away for convenience. The lower level provides a space ideal for seasonal & household storage. The second floor is highlighted by a serene primary bedroom featuring hardwood floors & a generous double closet complete with custom built-ins. There is access to the private front balcony, a peaceful retreat for morning coffee or evening relaxation. A well-appointed second bedroom offers flexibility as a guest room or office space. The newly renovated full bathroom is a showpiece, finished with 24"x24" porcelain tile, a sleek glass shower, a rain showerhead with hand wand, a built-in shower niche, & a striking designer tile surround. This is a rare freehold opportunity in one of Ottawa's most convenient urban neighbourhoods! Why rent when you can own for less? With 15% down, your monthly payment is approx. $2,098, with 20% down, approx. $1,951. That's right - you can live here for under $2,000/month, all while building equity in an appreciating asset. (id:48755)
Engel & Volkers Ottawa
342 Lewis Street W
Merrickville-Wolford, Ontario
Home to Be Built - Modern Living in Charming Merrickville. Welcome to Lockside Townhomes, an exciting new development in the picturesque village of Merrickville. Come explore this beautifully designed, TARION-warrantied townhome that perfectly blends modern style with small-town charm. This soon-to-be-built home offers an open, thoughtfully designed layout featuring 9-foot ceilings, wide-plank luxury vinyl flooring, and abundant natural light throughout. With two spacious bedrooms, it's ideal for families, professionals, or retirees. The Laurysen-designed kitchen is a chefs dream complete with a large island, walk-in pantry, soft-close cabinetry, and a stylish chimney-style hood fan. Additional features include: Upgraded finishes throughout, Walk-in closets, High-efficiency HRV system, Energy-efficient vinyl windows. Enjoy a fantastic location, just steps from Merrickville's shops, parks, restaurants, and the historic Rideau Canal lock station. Whether you're strolling through local boutiques or enjoying a meal at a cozy café, Merrickville's historic village ambiance offers the perfect setting for vibrant, small-town living with a fall of 2026 possession. HST included. Photos shown are of the model home. Don't miss this opportunity book your private showing today! (id:48755)
Royal LePage Team Realty
354 Lewis Street W
Merrickville-Wolford, Ontario
Home to Be Built - Modern Living in Charming Merrickville. Welcome to Lockside Townhomes, an exciting new development in the picturesque village of Merrickville. Come explore this beautifully designed, TARION-warrantied townhome that perfectly blends modern style with small-town charm. This soon-to-be-built home offers an open, thoughtfully designed layout featuring 9-foot ceilings, wide-plank luxury vinyl flooring, and abundant natural light throughout. With two spacious bedrooms, it's ideal for families, professionals, or retirees. The Laurysen-designed kitchen is a chefs dream complete with a large island, walk-in pantry, soft-close cabinetry, and a stylish chimney-style hood fan. Additional features include: Upgraded finishes throughout, Walk-in closets, High-efficiency HRV system, Energy-efficient vinyl windows. Enjoy a fantastic location, just steps from Merrickville's shops, parks, restaurants, and the historic Rideau Canal lock station. Whether you're strolling through local boutiques or enjoying a meal at a cozy café, Merrickville's historic village ambiance offers the perfect setting for vibrant, small-town living with a fall of 2026 possession. HST included. Photos shown are of the model home. Don't miss this opportunity book your private showing today! (id:48755)
Royal LePage Team Realty
659 Moonglade Crescent
Ottawa, Ontario
The Alder gives you everything you need with an inviting foyer, and a spacious kitchen overlooking the living/dining room. Relax on the Third Floor with 2 bedrooms, and plenty of closet space including a walk-in closet in the Primary Bedroom. All Avenue Townhomes feature a single car garage, 9' Ceilings on the Second Floor, and an exterior balcony on the Second Floor to provide you with a beautiful view of your new community. Find your new home in Riversbend at Harmony, Barrhaven. August 19th 2026 occupancy! (id:48755)
Royal LePage Team Realty
770 Mikinak Road
Ottawa, Ontario
VACANT, MOVE-IN READY, AND PERFECTLY SITUATED-This LUXURY 2 Bed, 1.5 Bath Townhome With ROOFTOP TERRACE Awaits At Rockcliffe's Wateridge Village! This Bright Upper Unit Offers An Open-Concept Layout Featuring A Spacious Kitchen With Stainless Steel Appliances, Granite Countertops, Tile Backsplash, And A Large Island With Breakfast Bar Overlooking The Combined Living And Dining Area. A Tucked-Away Powder Room Completes The Main Level. Upgraded Carpeted Stairs Lead To The Primary Bedroom, Complete With Walk-In Closet, Private Balcony, And Cheater Ensuite Featuring An Upgraded Vanity With Granite Counters And A Shower/Tub Combo. A Second Bedroom And Convenient Laundry Are Also Located On This Level. Enjoy Luxury Torlys Everwood Elite Flooring Throughout The Main And Upper Levels. Escape To Your Huge Rooftop Terrace-Equipped With A Gas Line For Your BBQ-Perfect For Relaxing, Watching Sunsets, Or Hosting Future Gatherings With Family And Friends. A Generous Storage Closet On The Upper Level Adds Extra Convenience. Ideally Located Close To Nature Trails And All Amenities, And Just Steps To The NCC Aviation Parkway. Minutes To Downtown, Montfort Hospital, CSE, CSIS, CMHC, Blair LRT, HWY 174 & 417, Beechwood Village, And St. Laurent Shopping Centre. Includes 1 Surface Parking Spot. (id:48755)
Exp Realty
12 - 240 Mississippi Court
Carleton Place, Ontario
Perfectly situated on a quiet and private court that offers both comfort and convenience. This well-maintained townhome welcomes you with a single-car garage and a finished basement, providing practical space for storage, work, or relaxation. The home exudes a warm, inviting atmosphere from the moment you step inside. The kitchen features classic oak cabinetry and opens effortlessly into the combined living and dining area, creating an easy flow for everyday living and entertaining. A charming fireplace anchors the space, adding character and a cozy touch. From the living area, a patio door leads to a spacious deck overlooking the fenced backyard-ideal for outdoor dining, gardening, or simply enjoying peaceful moments in your own private space.Upstairs, you'll find three bright, comfortable bedrooms that offer ample natural light and versatility for family, guests, or personal use. A well-appointed full bathroom serves the upper level, ensuring convenience for all. The finished basement provides even more flexibility, whether you envision a family room, home office, hobby space, or a combination of uses. Direct access from the garage into the foyer enhances everyday functionality, especially during the winter months or on rainy days. Just a short stroll away, Westview Park offers a serene retreat with green space to enjoy nature, unwind, or take advantage of nearby walking paths. The location also places you close to essential amenities-shopping, banks, dining options, and more-making daily errands easy and efficient. A small monthly association fee of only $20 covers common area snow removal, adding extra peace of mind during the winter season. Photos have been virtually staged to help you envision the possibilities. With a quick closing available, this charming Carleton Place townhome is ready to welcome its next owner. Don't miss the opportunity to make it yours! OPEN HOUSE SUNDAY DECEMBER 14th 2-4PM! (id:48755)
Century 21 Synergy Realty Inc
1705 - 255 Bay Street
Ottawa, Ontario
Wake up in one of Ottawa's most luxurious condo buildings. Penthouse Floor with City Views! One Bedroom + PLUS DEN. The unit has floor-to-ceiling windows, hardwood floors throughout, and a massive balcony. Open concept living, a modern kitchen, quartz countertops and large Island, S/S appliances. 3 piece bathroom and IN-unit laundry. Underground Parking Included. Amenities include a gym, heated salt water pool, sauna, huge party room, dining area with a fully equipped gourmet kitchen, Visitor parking & guest suites on-site. Excellent location, steps from the Lyon LRT station. Close to Biking paths, Ottawa University and Shopping (id:48755)
Lotful Realty
103 - 320 Jatoba
Ottawa, Ontario
Spacious and bright ground level end unit condo with 2 parking spots, 2 bedrooms, 2 bathrooms and a den! Have a dog? Walk out your patio door and go for a walk! Single parent? Security here with great schools in the area for kids to walk to. This EQ Cypress model offers 1200 square feet of modern living space with lots of natural light all day long from southwestern facing windows that still catch morning light. Spacious foyer with tile flooring and lots of storage space. Tasteful hardwood floors are through the open concept living space with access to your outdoor patio with immediate access to grass and walking - perfect for those with pets! Upgraded kitchen with quartz countertops, soft close cabinetry and stainless steel appliances. The primary bedroom offers Berber carpeting with a walk-in closet and 3 piece ensuite. The second bedroom also has Berber carpeting and is right next to the 4 piece main bath. The den also has hardwood flooring and is the perfect spot for an office and/or reading/media area. There are TWO parking spaces that come with this unit including one underground and one surface parking. Elevator access to underground parking spot. This unit also comes with a good sized storage locker and there is shared bike storage for the building as well. Located in Blackstone, adjacent to the amenities of both Kanata and Stittsville you can easily access grocery stores, retail, restaurants, Cardel Rec Centre, Goulbourn Lawn Bowling Club, biking and walking trails and more. Lovely! (id:48755)
Innovation Realty Ltd.
407 - 2921 Laurier Street
Clarence-Rockland, Ontario
Welcome to this lovely 2 Bedroom condominium located on the 4th floor of this secured well maintained building in the heart of Rockland with breathtaking views of the Ottawa River. This unit boast a bright spacious kitchen with plenty of white cabinetry and space for island, ceramic flooring, open concept to dining and living room, balcony enjoy amazing views of the stunning sunsets, 9 foot ceiling, hardwood floors throughout, primary bedroom with double closets, separate balcony, second good size bedroom, 4 pcs bath with corner shower, and tub, in unit laundry, storage room, 2pcs bath conveniently located at entrance. This unit also offer a secure underground parking space and an additional exterior parking space, elevator, the use of a party room, wheelchair accessibility, close to all amenities with walking distance to most. Book your private viewing today and make this your new place to call home. (id:48755)
RE/MAX Delta Realty
970 Cameron Street
Ottawa, Ontario
Investors/developers take note! This beautiful 5-acre lot, located in a tranquil area of Ottawa, offers the perfect balance of nature and convenience. Nestled close to water, this property provides a serene atmosphere, making it an ideal location for those seeking a peaceful, waterfront retreat. With V1E zoning, the lot falls under the Village Residential First Density Zone, Subzone E, which ensures that the area maintains its charming, low-density residential character. The V1E zoning permits detached dwellings, making this lot perfect for building a dream home or cottage. Whether you're looking to build a family home or a quiet getaway, this property offers ample space for privacy, outdoor activities, and a connection to nature, all while being just moments away from the beauty of the nearby water. This lot is a rare opportunity for those who value both proximity to water and a peaceful, residential setting within Ottawa's picturesque landscape. (id:48755)
RE/MAX Hallmark Sam Moussa Realty
9 Tower Road
Ottawa, Ontario
Fantastic opportunity, shovel ready to build your dream home on a 45'x90' foot lot in highly desirable St. Claire Gardens, surrounded by mature trees and numerous modern infills. Close to all amenities, easy access to Hwy 417, Algonquin College and future LRT stop. Currently zoned R1FF with the proposed new designation N3D. The lot outline in the photos is provided for reference purposes only. A 12'x16', well built shed is included and provides excellent value (insulated, wired, auto garage door opener, side entrance). The seller is open to all reasonable offers ... call today! (id:48755)
Royal LePage Team Realty
43 Beckwith Street
Smiths Falls, Ontario
Prime mixed-use income property in the heart of downtown Smiths Falls on the newly revitalized Beckwith Street! Featuring a fully leased 900 sq ft street-level commercial unit (bringing in $1,700 + HST per month, with rent increasing by $50 annually until 2029) and two vacant residential suites above and behind: A bright 1-bedroom apartment (previously rented for $1,650/month) and a private bachelor with separate entrance. Opportunity to chose your tenants and set price yourself. Recent upgrades include a new roof membrane with 3" insulation (2025, $30K), two new hot water tanks (2024), and natural gas forced-air heating. Ideal setup for investors or owner-occupiers seeking steady rental income.Projected gross income over $54,000 annually with a strong 9% cap rate and potential to increase. Municipal water & sewer, both street and read parking and amazing visibility on a beautiful upscale street. A rare opportunity to own a solid cash flowing property with strong value-add potential in the heart of downtown Smiths Falls. (id:48755)
Real Broker Ontario Ltd.
395 Henry Street W
Prescott, Ontario
2 LEVEL DUPLEX. TENANTED. LOVELY OLDER CENTURY HOME ON A LARGE CORNER LOT. BRICK EXTERIOR, 2 ENCLOSED PORCHES. ONLY A SHORT WALK TO DOWNTOWN, BEACHES, SHOPS, TRANSPORTATION, CHURCHES AND SCHOOLS. COULD BE REVERTED BACK TO SINGLE HOME. TOP LEVEL ELECTRIC HEAT, 2 BEDROOMS, BATH, LIVING AND KITCHEN. LOWER UNIT 3 BEDROOMS, BATH, LIVING AND KITCHEN. GARAGE REFUNCTIONED TO ACT AS STORAGE. FULL ATTIC AND BASEMENT. LOWER LEVEL HEAT IS HOT WATER. ALL UTILITIES ARE AS ONE BILLING. TENANTS ARE ALL INCLUDED. BOTH DECKS HAVE BEEN REBUILT. SOME PLUMBING UPDATES. Furnace/ Boiler leased. 2nd floor is baseboard heat. No washer and dryer on premises. Garage has 2 private storage areas. (id:48755)
Royal LePage Team Realty
6248 Nick Adams Road
Ottawa, Ontario
Build Your Dream Home in the Prestigious Nick Adams Estates! Welcome to a rare opportunity in one of the areas most sought-after communities perfectly situated minutes from Manotick and Greely. This premium 2.235 acre lot boasts a generous 147.5 ft frontage and an impressive depth of over 660 ft, providing endless design possibilities for your future home. Surrounded by mature trees with no rear neighbors, enjoy peace, privacy, and the natural beauty of the countryside while remaining close to schools, golf courses, and recreation. The lot is well positioned for construction, well drilled and tested, septic approved, grading complete, with services accessible and infrastructure partially in place. Don't miss your chance to secure this exceptional property and make your dream home a reality! (id:48755)
Exp Realty
102 - 1331 Clyde Avenue
Ottawa, Ontario
*Business for Sale Only* Step into a thriving business opportunity with a high-performing Thai Express franchise located in a prime, high-traffic shopping plaza, situated in the heart of a dynamic commercial and residential area. This restaurant benefits from a diverse customer base including affluent neighborhoods, busy corporate and government offices, schools, grocery stores, and near to major public transit hubs. A strong takeout business day and night, it has a bright dining room, beautifully laid out for 34 seats, and is newly renovated with a fresh look. This is all supported by a stable lease. The company has recently approved an opportunity to add a Poke/Sushi franchise under the MTY group, inside the restaurant to create a combination store. This addition will diversify the menu and increase revenue streams. This is optional and does not apply to all Thai Express. Furthermore, city-backed improvements such as road widening projects and the potential addition of a new LRT transit station enhance accessibility and support future expansion. Its strategic location at a bustling street corner ensures excellent exposure and visibility. The business offers immediate positive cash flow and strong profitability. For serious inquiries only qualified buyers, upon signing a Confidentiality Agreement, will receive detailed financial and lease information. Purchaser approval by the franchisor and landlord is required, and all inquiries and showings must be arranged exclusively through the listing agent. Please respect business protocols and refrain from contacting staff directly. (id:48755)
Royal LePage Integrity Realty
2628 Baseline Road
Ottawa, Ontario
Location, lifestyle, and convenience come together at 2628 Baseline Road! This charming 3-bedroom, 1.5-bathroom freehold townhome is ideally located steps from amenities, transit, parks, and a quick commute to Downtown Ottawa. The bright and functional main level offers a spacious dining area off the kitchen with a large window for plenty of natural light, a white kitchen with ample cabinetry and counter space, a convenient powder room, and a large living room at the back of the home with oversized windows and direct access to the backyard. Upstairs features three well-sized bedrooms with ample closet space and a full bathroom. The unfinished lower level awaits your finishing touches, providing excellent potential for added living space. Rear parking with backyard access and a unique front exposure onto Baseline Road complete this fantastic opportunity for first-time buyers, young families, or investors. 24 hrs irrevocable on all offers. Exclusive Use Parking Space #50 (id:48755)
RE/MAX Absolute Realty Inc.
603 - 10 James Street
Ottawa, Ontario
Skyline Luxury in the Heart of Ottawa. Experience elevated living in this boutique-style 2-bedroom, 1-bath luxury condo overlooking downtown Ottawa's breathtaking skyline. This bright and sophisticated residence blends modern design with refined comfort - featuring an open-concept layout, floor-to-ceiling windows, and a chef-inspired kitchen complete with high-end built-in appliances and sleek quartz counter tops.The primary bedroom offers generous closet space, while the second bedroom serves perfectly as a guest room or executive home office. Step onto your private balcony and take in the serene city views that come alive at night. Residents enjoy resort-style amenities, including an exclusive rooftop pool with panoramic skyline views, a state-of-the-art fitness and yoga center, fashionable business and meeting lounge, and a secure underground parking. Perfectly situated just steps from Ottawa's finest restaurants, boutiques, entertainment, and cultural landmarks - this home defines downtown sophistication. (Photos Digitally Staged) (id:48755)
Right At Home Realty
309 - 108 Richmond Road
Ottawa, Ontario
Exceptional Westboro condo nestled within one of the area's most desirable buildings, where the city's trendiest conveniences await just outside your door. Highly regarded neighbourhood known for its welcoming and energetic atmosphere, with endless cafés, restaurants, and boutiques, as well as a strong connection to nature-just minutes from the Trans-Canada Trail and the newly revitalized Westboro Beach. Unit boasts bright contemporary style and is well upgraded from top to bottom. Light engineered hardwood floors, fresh white paint, modern lighting, and minimalist window coverings create a perfectly timeless design. An open-concept layout stretches along a long, airy floorplan anchored by huge windows that flood the home with natural light. The beautiful white kitchen features a centre island with casual seating, quartz countertops, under-cabinet lighting, extended flat-panel cabinetry to the ceiling, sleek stainless-steel appliances, and a polished backsplash. Flowing into a cozy dining area and then to a sunlit living room with access to a covered balcony. Rounding out the main area are a convenient powder room and discreetly tucked-away in-unit laundry. Private primary suite where floor-to-ceiling windows create an inviting retreat complete with a large double-sided walk-in closet featuring a custom organization system, and a full ensuite bathroom with an oversized glass-panelled shower. Unit includes a heated underground parking space B3 and adjacent storage locker B156. The building itself offers an impressive array of amenities: a fitness centre, theatre room, meeting and games room, pet wash station, bike lockers, and a stunning rooftop terrace with dining areas, lounge seating, BBQs, and a hot tub. A strong, friendly in-house community hosts regular social events, adding to the warm, connected lifestyle this building is known for. Commuting is effortless with nearby transit, the future LRT stop, and proximity to Tunney's Pasture. (id:48755)
Royal LePage Team Realty
18160 7 Highway
Tay Valley, Ontario
Welcome to this warm and inviting 3-bedroom, 1.5-bath home located just 5 minutes from historic Perth. Offering the perfect blend of comfort, charm, and convenience, this property is ideal for families, downsizers, or anyone looking for a close to town amenities. Step inside to a bright, welcoming front entry that flows into a cozy living room-an ideal spot to relax after a long day. The heart of the home is the spacious, open eat-in kitchen, featuring plenty of room for meal prep, family gatherings, and everyday living. A central office space makes working from home easy, while the main floor laundry adds practicality and convenience. Upstairs, you'll find three generously sized bedrooms, each offering comfort and natural light. A breezeway connects the house to the attached garage, providing sheltered access year-round. Outdoors, enjoy a lovely backyard complete with garden areas-perfect for growing vegetables, flowers, or simply unwinding in nature. This charming property delivers space, functionality, and an inviting atmosphere-all within minutes of Perth's shops, restaurants, and services. Come see why this could be the perfect place to call home! (id:48755)
Century 21 Synergy Realty Inc.
657 Moonglade Crescent
Ottawa, Ontario
The Alder gives you everything you need with an inviting foyer, and a spacious kitchen overlooking the living/dining room. Relax on the Third Floor with 2 bedrooms, and plenty of closet space including a walk-in closet in the Primary Bedroom. All Avenue Townhomes feature a single car garage, 9' Ceilings on the Second Floor, and an exterior balcony on the Second Floor to provide you with a beautiful view of your new community. Find your new home in Riversbend at Harmony, Barrhaven. August 18th 2026 occupancy! (id:48755)
Royal LePage Team Realty
546 Devista Boulevard
Alfred And Plantagenet, Ontario
Calling all retirees and first-time buyers... this is the opportunity you've been waiting for! From the moment you walk in, the beautiful staircase sets the tone for this inviting property.This gorgeous home features an informal open-plan layout that includes the kitchen, dining, and living areas, making entertaining an absolute pleasure. The modern kitchen is highlighted by sleek quartz countertops, adding both style and durability to your culinary space. A highlight of the main floor is the spacious primary bedroom, featuring elegant double doors and a modern bathroom, offering a private and relaxing retreat.This cozy home also offers an addtional half bathroom combined with laundry and utilities plus an extra family room in the basement, which could easily be converted into a third bedroom if needed. In the private backyard, a comfortable and spacious deck offers the perfect spot for any occasion whether you're entertaining guests, reading a book, or sipping on cocktails. Call for an appointment to view this little gem. ***Updates: Furnace 2019; Roof 2020; All windows and Doors 2023; Hot Water Tank 2023; Central AC 2025; Kitchen, Floors and Stairs 2023; and much more. Hydro: $1457/year; Natural Gas: $758/year; Water: $400/year (id:48755)
RE/MAX Delta Realty
294 Moffatt Street
Carleton Place, Ontario
Perfect for Investors AND First Time Home Buyers! Charming Century Home on a Corner Lot in Carleton Place, located just a short stroll from the vibrant and picturesque Bridge Street in Carleton Place, this charming 3-bedroom, 2 full bathroom home blends historic character with everyday comfort. Built in 1900, it sits on a generously sized lot surrounded by mature trees, offering both privacy and space to unwind. Inside, you'll find a warm and inviting layout perfect for family living, while outside, the large backyard is a true highlight, complete with a spacious deck ideal for summer barbecues, morning coffees, or relaxing under the trees. Whether you're looking to enjoy the local shops and cafes, explore nearby parks, or simply settle into a peaceful and established neighbourhood, this home offers a unique opportunity to experience the best of Carleton Place living. (id:48755)
Exp Realty
155 North Street
Southwest Middlesex (Glencoe), Ontario
Welcome to this charming 1 1/2 storey 1187 square foot home offering a blend of comfort and functionality. The bright kitchen features a central island, perfect for daily living and entertaining. This carpet-free home includes beautiful hardwood and tile flooring throughout. With 4+1 bedrooms, there's plenty of space for a growing family, guests, or a home office. The landscaped yard provides a peaceful outdoor setting complete with a garden shed, while the detached garage adds convenience and extra storage. Sold as is to the listing, and many updates including new central air, new water heater, and all new bathroom (2025). (id:48755)
Comfree
234 Hemlock Crescent
Cornwall, Ontario
Welcome to a beautifully maintained bungalow that combines thoughtful design with everyday comfort. An open-concept layout welcomes you with soaring vaulted ceilings and a gas fireplace that anchors the main living space - perfect for relaxing or entertaining. The bright kitchen offers stainless steel appliances, generous counter space, and a breakfast bar that brings everyone together. The primary suite features a walk-in closet and a private ensuite, while additional rooms offer flexibility for family, guests, or a home office. Main-floor laundry provides ultimate convenience. Step outside through the patio doors to a large deck that overlooks a private, fully fenced backyard with mature trees and a spacious utility shed - ideal for outdoor living and storage. A wheelchair lift connected to the deck enhances accessibility, making this home suitable for every stage of life. Set in a quiet, family-friendly neighborhood, it's the perfect blend of comfort, practicality, and community. "Pictures are virtually staged" (id:48755)
Driven Realty Inc.
63 Carpe Street
Casselman, Ontario
Sleek & Sophisticated Brand New END UNIT Townhome by Solico Homes (Lotus Model)The perfect combination of modern design, functionality, and comfort, this 3 bedroom 1408 sqft home in Casselman offers stylish finishes throughout. Enjoy lifetime-warrantied shingles, energy-efficient construction, superior soundproofing, black-framed modern windows, air conditioning, recessed lighting, and a fully landscaped exterior with sodded lawn and paved driveway all included as standard. Step inside to a bright, open-concept layout featuring a 12-foot patio door that fills the main floor with natural light. The modern kitchen impresses with an oversized island, ceiling-height cabinetry, and ample storage perfect for everyday living and entertaining. Sleek ceramic flooring adds a modern touch to the main level. Upstairs, the elegant main bathroom offers a spa-like experience with a freestanding soaker tub and separate glass shower. An integrated garage provides secure parking and extra storage. Buyers also have the rare opportunity to select custom finishes and truly personalize the home to suit their taste. Located close to schools, parks, shopping, and local amenities, this beautifully designed home delivers comfort, style, and long-term value. This home is to be built make it yours today and move into a space tailored just for you! (id:48755)
Exp Realty
147 Fairweather Street
Ottawa, Ontario
Welcome to 147 Fairweather Street -- a beautifully refreshed, move-in-ready 2-bedroom, 2-full bathroom corner unit offering modern finishes, an open layout, and an abundance of natural light throughout. Freshly painted in neutral tones, this inviting home features wide-plank oak laminate flooring, quartz countertops, and stainless-steel appliances. The open-concept kitchen includes a large island with a breakfast bar, perfect for cooking, and entertaining. The bright living and dining areas are surrounded by oversized windows that fill the space with sunlight. The spacious primary bedroom offers generous closet space and a stylish ensuite, while the second bedroom and full main bath provide ideal flexibility for guests, family, or for a home office. Enjoy your private balcony with a quiet view and no front-facing neighbours. This well-maintained condo comes with one surfaced parking space and the low condo fees, make it a fantastic option for first-time buyers, down-sizers, or investors. Located in the heart of Findlay Creek, you'll enjoy the convenience of nearby amenities -- just minutes from shopping, grocery stores, restaurants, FreshCo, LCBO, Anytime Fitness, and the Hard Rock Hotel & Casino. Enjoy nearby parks, scenic walking trails, and easy access to public transit, with quick connections to Highway 416 and 417. A bright, modern, and turn-key home in a thriving community come experience all that 147 Fairweather Street has to offer. (id:48755)
Ali Realty Group Inc.
420 Valade Crescent
Ottawa, Ontario
Welcome to 420 Valade Crescent, a charming and well-maintained 3 bedroom, 2 bathroom townhouse offering bright, open spaces and completely carpet-free living. The main level features a spacious living and dining area with large windows that fill the home with natural light, perfect for family time and entertaining. The updated kitchen provides plenty of counter space and storage, making everyday cooking a breeze. Upstairs you'll find three generous bedrooms, all with modern flooring and great natural light. The primary bedroom features two large walk-in closets, offering exceptional storage and convenience. The full bathroom is stylish and functional, perfect for a busy household.The lower level offers a cozy rec room or home office space, plus additional storage. Located close to schools, parks, shopping, and transit, this home is perfect for first-time buyers, downsizers, or investors. This condo community also provides fantastic on-site amenities including a nearby playground and an outdoor pool, giving you great options for relaxation and recreation close to home. Move-in ready with no carpet, tons of natural light, and all the conveniences you're looking for- this townhome is one you don't want to miss! (id:48755)
RE/MAX Hallmark Pilon Group Realty
1932 Gore Line
Whitewater Region, Ontario
An all brick bungalow situated at the end of a quiet lane in the friendly community of Westmeath. Step inside to an oversized foyer with direct access to the garage and backyard. The main level offers an inviting open-concept living and dining space paired with a generously sized kitchen featuring ample counter and storage space. Three spacious bedrooms, including a primary with its own 3-piece ensuite that includes a step in shower, plus a full 4-piece bathroom complete this level.The fully finished lower level expands your living space with a cozy wood stove, a large family room, an additional bedroom, and a full laundry room that could be converted into a fifth bedroom if desired.Outdoors, enjoy the tranquility of your own private yard complete with a beautiful man-made pond, mature trees providing natural privacy, and direct access to the Ottawa River just beyond your backyard. This property has seen important updates including a new propane furnace (2025), septic tank (2023), roof (2022), new well pump (approx. 5 years ago), and a finished basement and deck (2024). A short stroll brings you to local favourite Kenny's Store (convenience, LCBO, and gas), as well as the nearby school, with major amenities in Pembroke only 20 minutes away. This home balances space, privacy and potential. An excellent setting to put down roots and enjoy the best of country living. (id:48755)
Royal LePage Team Realty
649 County Rd 29 Road
Elizabethtown-Kitley, Ontario
Welcome to this beautifully maintained two-storey home offering over 2,400 square feet of spacious and comfortable living that has been thoughtfully designed for family life. The bright and inviting living room offers seamless access to a large private back deck, making it the perfect spot for outdoor dining, entertaining, or simply relaxing in the sun. A charming side porch also leads directly to the deck, adding to the home's functionality and outdoor appeal. The large eat-in kitchen provides plenty of counter space and storage, making meal prep and family gatherings a breeze. A convenient main floor powder room provides ample space for a growing family or guests. Upstairs, you'll find four bedrooms , including a generously sized primary with luxurious five-piece ensuite, as well as a full bathroom and conveniently located laundry area--no more hauling baskets up and down the stairs. Step outside to enjoy the peace and privacy of a fully fenced backyard with no rear neighbours. This expansive outdoor space is perfect for kids, pets, or simply enjoying quiet evenings under the stars. Important updates have already been taken care of, including a new furnace installed in 2019, central air conditioning added in 2021, and a durable metal roof in 2019.This home combines space, privacy, and practicality in a lovely rural setting, just 15 mins from all the amenities of Smiths Falls. Sellers are motivated. (id:48755)
Royal LePage Team Realty
634 Danaca Private
Ottawa, Ontario
Modern, two-storey stacked condo townhouse with two bedrooms, three bathrooms, and a dedicated den/office space. The main level features an open-concept layout combining the kitchen, dining, and living rooms. This property has been occupied by the original owner for less than 8 years. On a private setting at the end of a quiet lane (Danaca Pvt.), the two-level design provides superior separation between the living and sleeping quarters compared to a traditional apartment. The unit is perfectly situated near essential amenities, including the Montfort Hospital, Cité Collégiale, CMHC, and the Blair O-Train station. Direct access to schools, parks, and significant shopping areas like Costco and Farm Boy. This unit represents a great investment opportunity. Schedule your private viewing today to see for yourself how exceptional this property is. *Some photos have been virtually staged.* 24 hrs irrevocable on offers. (id:48755)
Royal LePage Team Realty
304 - 100 Bruyere Street
Ottawa, Ontario
Welcome to this bright and spacious 3-bedroom condo nestled in a charming full brick building. This top-floor end unit is bathed in natural light thanks to twin skylights and expansive architectural windows with wide ledges - perfect for plants, decor or simply to enjoy the serene outlook. The open-concept living and dining area is designed for comfort and style, featuring a cozy wood-burning fireplace and direct access to a large private balcony that overlooks the peaceful end of Bruyere Street. The fabulously updated kitchen offers beautiful quartz counters, stainless steel appliances, ample cabinetry and modern finishes that will delight any home chef. The primary bedroom is a true retreat, highlighted by oversized windows with deep sills that not only enhance the airy feel of the room but also provide a charming space for decorative accents. A full bathroom with a double-sink vanity sits conveniently nearby. Two additional bedrooms offer flexibility for children's rooms, guests or a home office, ensuring plenty of space without compromise. Practicality meets convenience with in-unit laundry, one underground parking space and a private storage locker. Residents also enjoy access to a shared outdoor patio with seating and the use of a barbeque - creating the perfect setting for entertaining or unwinding with friends. Whether you're seeking a smart investment property or a family-friendly home with room to grow, this home delivers exceptional value. Ideally located within walking distance to cafés, artisan bakeries, numerous restaurants, shops along Sussex Drive, the Royal Canadian Mint, Embassies, the National Art Gallery and the ByWard Market. The lifestyle open to you here is unmatched. Some photos have been virtually staged (id:48755)
Royal LePage Performance Realty
94 Bujold Court
Ottawa, Ontario
Enjoy one of the best locations in the neighbourhood with this 3-bedroom, 2-bath condo townhouse, backing onto a huge open park-like area, perfect for relaxing, kids at play, or simply enjoying the view. It is also ideally located close to schools, parks, and transit. The main floor features a bright living and dining area with patio doors leading to the amazing backyard that opens onto the beautiful green space. A lovely eat-in kitchen with a separate eating area. Upstairs you'll find three comfortable bedrooms, including a spacious primary, along with a full bath. The finished basement offers even more living space with a rec room, separate den, and laundry room. A garage with inside entry adds convenience. This home combines comfort, location, and lifestyle! (id:48755)
Century 21 Synergy Realty Inc.
903 - 100 Roger Guindon Avenue
Ottawa, Ontario
Welcome to L'Avantage Suites, where location meets lifestyle! This spacious Balsam model offers 958 square feet of bright, well-designed living space in one of the most sought-after locations for medical professionals, students, and savvy investors alike. Just steps from the General Hospital, CHEO, and the Ottawa Medical School, this is city living made easy... whether you're walking to your shift, heading to class, or looking to invest in a stress-free rental opportunity.The unit features a smart and functional layout with two bedrooms and two full bathrooms, including a walk-in shower in the primary ensuite. The open-concept living and dining area is flooded with natural light thanks to the unit's elevated position and large windows... perfect for cozy mornings or catching the evening sun! The kitchen is modern and practical with all appliances included, and the in-unit laundry, private balcony, and underground parking tick all the must-have boxes. With a layout that maximizes space and comfort, this condo offers both style and functionality. Whether you're planning to move in or rent out, this is a turnkey opportunity in a quiet, secure building with unbeatable convenience... plus access to the UOttawa shuttle, parks, shopping at Trainyards, and transit just minutes away. This is the easy choice for your next move. Call today... you'll be glad you did! (id:48755)
Coldwell Banker Sarazen Realty
807 - 111 Champagne Avenue S
Ottawa, Ontario
Welcome to Suite 807, a sleek and modern 2 bedroom, 2 bathroom corner suite offering 986 sq.ft. of thoughtfully designed living space in the heart of Ottawa's vibrant Little Italy. This sun-filled suite features floor-to-ceiling windows and two southeast-facing balconies, one off the open concept living and dining area and another off the spacious primary bedroom, perfect for enjoying morning light and sweeping views. The kitchen is both functional and stylish, with built-in appliances including an integrated fridge and freezer and a large island ideal for cooking, dining or entertaining. Both bedrooms are generously sized, and the suite includes two full 4-piece bathrooms, each featuring a 2-piece shower. Living here means being just steps away from vibrant Preston Street, known for its fantastic selection of Italian restaurants, cafes, bakeries, and specialty shops. Enjoy the charm of Little Italy's lively atmosphere, along with easy access to nearby parks, scenic Dows Lake, and excellent public transit options, including the O-Train. The building offers a range of premium amenities, including a fully-equipped gym, pool, hot tub, a movie room for private screenings, a conference room, and an entertainment space with a kitchen, perfect for hosting events or casual gatherings. With modern finishes throughout, this home combines comfort, convenience, and urban living at its best. A floor plan of the suite is attached for your convenience. (id:48755)
Engel & Volkers Ottawa
101 Paul Drive
Lanark Highlands, Ontario
This country chic home is located in the welcoming village of Lanark and is within walking distance to the downtown core of the village as well as the local elementary school. The spectacular corner lot offers plenty of out door space with a fenced in rear yard, giving you privacy for enjoying family fun. There is additional parking adjacent to the fence by the 2 car garage. Why not take in your surroundings from the inviting front verandah, kick back and enjoy your morning coffee. This wonderful 1800 sq ft home provides you with loads of space for your growing family. The main level is home to the large dinning room, oversized living room and family room/flex space as well as the generously sized kitchen with access to the 4pc bath. The second level has 4 spacious bedrooms as well as a 2 pc bath and in addition there is an expansive attic area that could be utilized for extra storage. There have been a number of updates to this fantastic home over recent years which include: Windows have been updated over the years. Insulated garage door 2024 yr appx. Propane furnace appx 8 yrs. Propane hot water tank owned appx 2023 yr. All plumbing replaced appx 2024 yr. Fence and Vinyl siding appx 2024 yr. Roof shingles 10 yrs approx. Please note that natural gas will be coming to this area soon. (id:48755)
Royal LePage Integrity Realty

