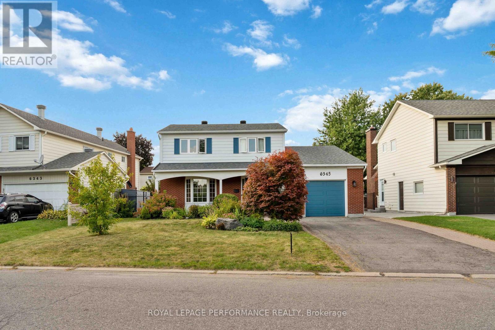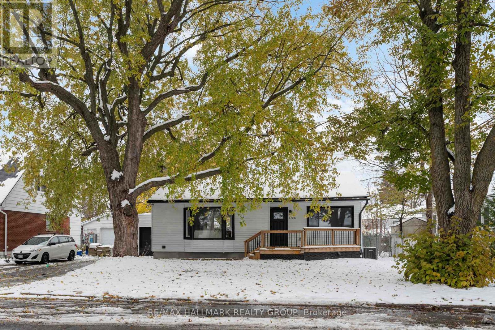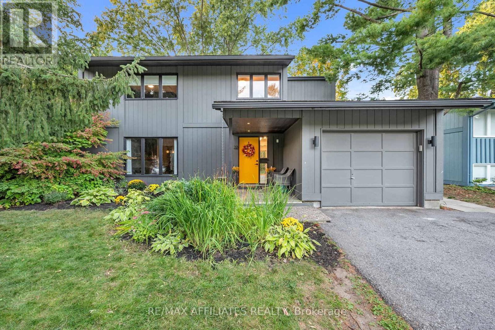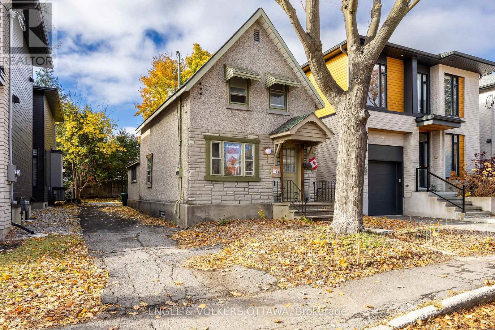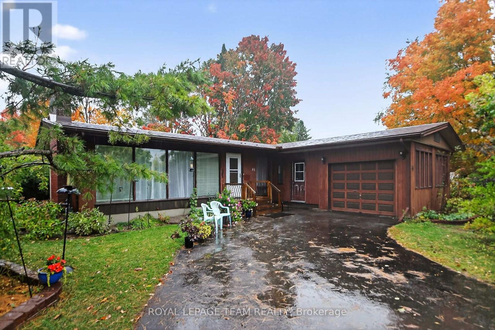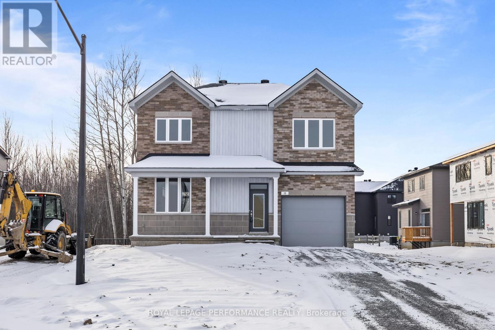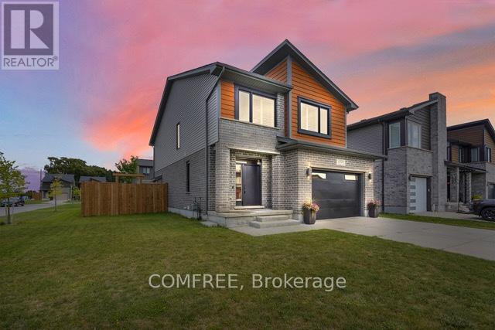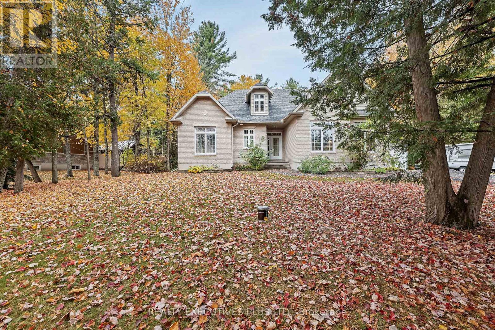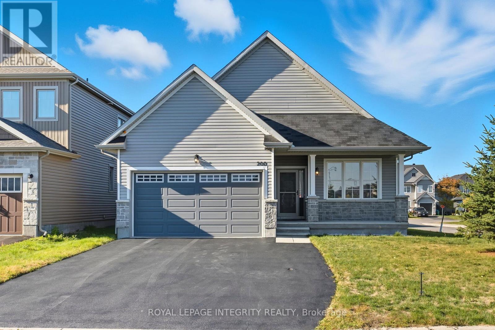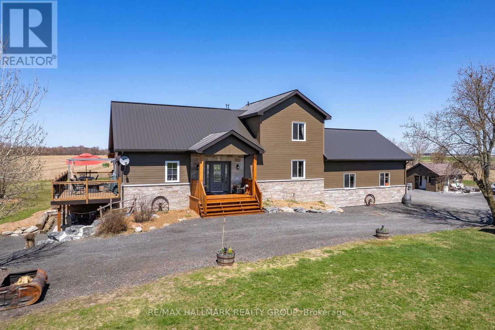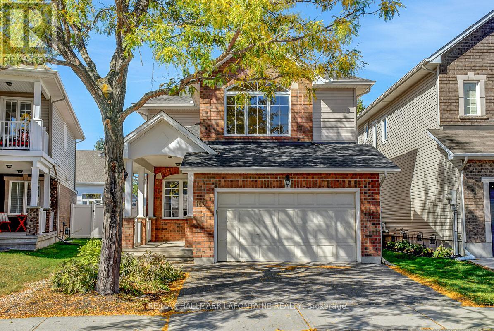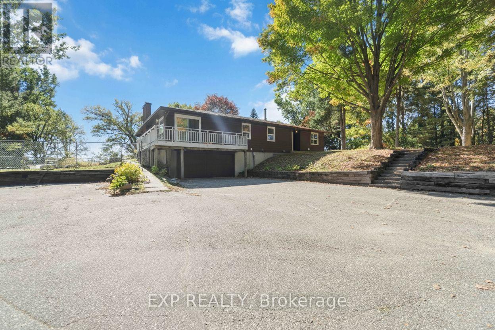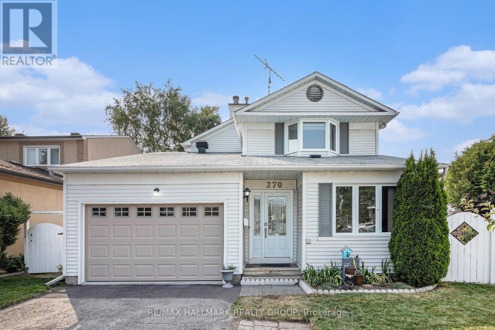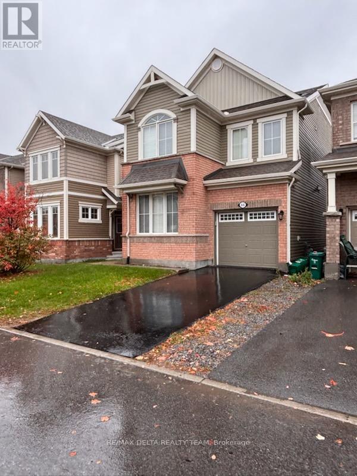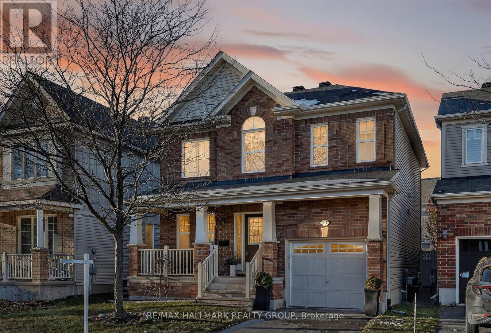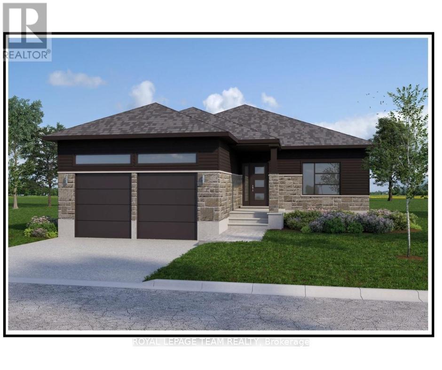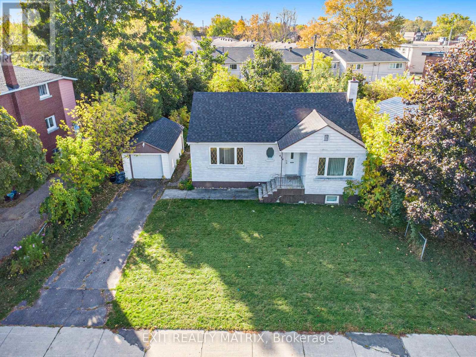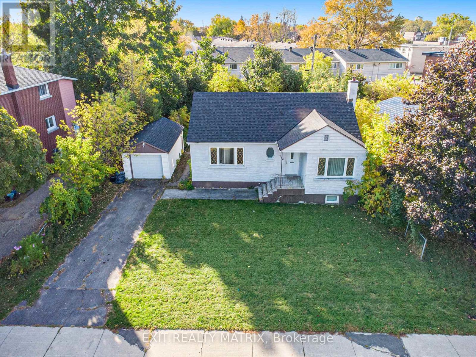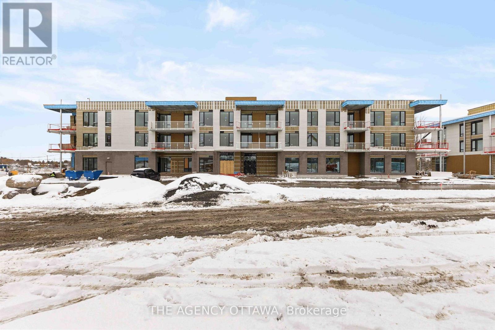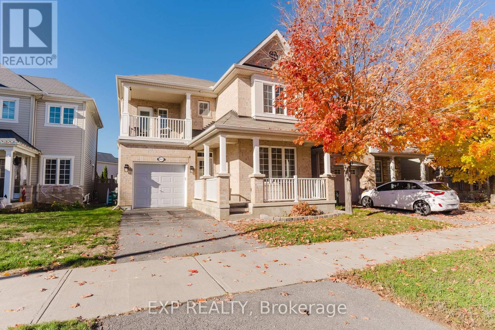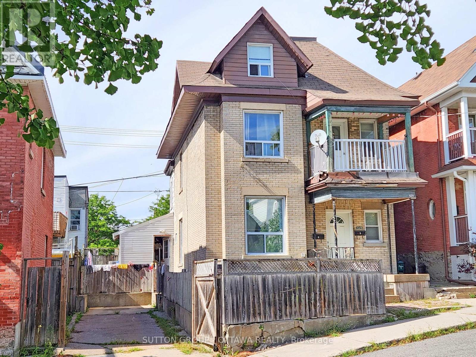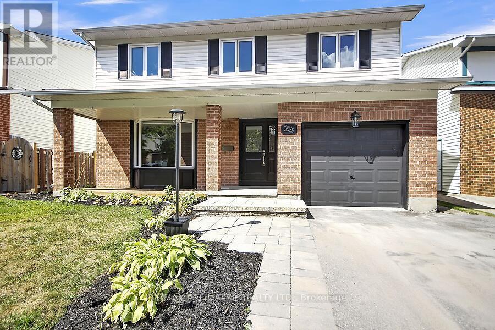6345 Mattice Avenue N
Ottawa, Ontario
*OPEN HOUSE OCT 11 & OCT 12 2:00 - 4:00PM * Welcome to 6345 Mattice Ave a true gem in the heart of Orleans! Tucked away on a quiet, family-friendly street, this home is surrounded by everything your family needs: schools, daycare, shopping, parks, and trails are all just steps away. A community where kids can ride bikes, neighbors stop for a chat, and families truly feel at home. The home offers 3+1 very large bedrooms and 3 fully renovated bathrooms, giving everyone in the family plenty of room to grow. Upstairs bathrooms shine with quartz and granite countertops, while the primary ensuite pampers you with heated floors a cozy luxury for chilly mornings. The main floor features a bright open-concept layout including the living and dining areas that flow into a modern, renovated kitchen (2021) with two-tone cabinetry, quartz countertops, and high-end stainless steel appliances perfect for family meals and entertaining. Separate from the kitchen, the warm family room with a wood-burning fireplace provides a cozy retreat and leads directly to the huge private backyard perfect for summer BBQs, playtime, gardening, or simply relaxing in your own outdoor oasis. The fully finished basement is enormous, offering flexible space for a playroom, media room, or home office, plus lots of storage in addition to the basement bedroom, keeping your home organized and versatile for all your needs. Updates: Freshly painted August 2025, furnace (2013), A/C (2018), roof (2016), garage door (2014), and windows (2020) in the bedrooms, dining room, and basement, New flooring Basement (2023), New patio back fence (2025), dual side entry doors (2020). This is the kind of space where family memories are made and cherished for years to come. Warm, inviting, and full of modern touches, this home offers space, comfort, and community all in one package. 6345 Mattice Ave. isn't just a house its a place to grow, play, and create a lifetime of family memories. (id:48755)
Royal LePage Performance Realty
1796 Saunderson Drive
Ottawa, Ontario
This beautifully updated bungalow blends modern finishes with a prime location just steps from the Ottawa General Hospital, CHEO, shopping and amenities. This home has been extensively renovated, and ready for the next generation. The bright main level features an open concept floorplan, engineered hardwood flooring, new interior doors and trim, a stunning feature fireplace wall and a modern kitchen with custom cabinetry, quartz countertops and stainless appliances. The lower level offers incredible versatility with a second kitchen, bedroom, office, full bath, and laundry - ideal for in-laws, guests, or additional income potential. Enjoy outdoor living with extensive landscaping, brand-new front and back decks, an updated garage and driveway, and a spacious backyard perfect for relaxing or entertaining. Nestled on a mature, tree-lined street, this move-in-ready home offers endless opportunity for families, investors, or anyone seeking a turnkey property in a sought-after neighbourhood. (id:48755)
RE/MAX Hallmark Realty Group
22 Inuvik Crescent
Ottawa, Ontario
Welcome to your dream home in one of Ottawa's most established and beloved neighbourhoods Katimavik! Known for its extensive walking paths, beautiful parks, top-rated schools, and vibrant local restaurants, this community offers the perfect balance of city convenience and small-town charm. With quick access to the highway, commuting, shopping, and weekend getaways are all within easy reach. Designed with todays family in mind, this home offers a functional and welcoming layout. Upstairs, you'll find four spacious bedrooms, including a serene primary retreat, along with a full family bathroom. A convenient powder room is located on the main floor for guests. The inviting living and dining areas are filled with natural light, while the updated kitchen has been tastefully designed with todays modern renovations in mind the perfect blend of style and function for family meals and entertaining alike. The finished basement extends your living space with a versatile recreation room, an additional bedroom, a full bathroom, practical laundry area, and plenty of smart storage. Whether you need a playroom, guest suite, or home office, this level adapts easily to your lifestyle. Step outside to discover your private backyard oasis. Towering cedar hedges and mature trees create a peaceful, country-like setting right in the city the ideal backdrop for summer barbecues, quiet morning coffees, or evenings spent under the stars. Life in Katimavik is about more than just a home its about community. Children bike safely to excellent schools, neighbours connect along leafy trails, and weekends are filled with visits to nearby cafés, parks, and restaurants. This is more than a house its a lifestyle, a sanctuary, and the perfect family home in one of Kanata's most sought-after neighbourhoods. (id:48755)
RE/MAX Affiliates Realty
144 Glenora Street
Ottawa, Ontario
Beautiful lot nestled in the desirable Canal East community, a couple of blocks from the Rideau Canal. Presently has a single family on it, this lovely treed lot is the Ideal location to build your dream home! Very nice homes surround the subject property. Zoning is R3P. Minutes to the University of Ottawa, local weekend farmers market, the shops on Main Street and foot bridge connecting you to the Glebe and Landsdowne.Services have been cut off from the home, so no showings of the interior until an accepted offer. Property being sold in as-is where-is condition without any warranties. 2025 Survey in attachments. As well, Sellers have completed/signed Demolition Permit Clearances from: the following:Environmental Services Dept (Water Utility), Development Review Services (Sewer utility), Bell Canada/Rogers, Ottawa Enbridge Gas (meter gone, gas turned off at main across street), Hydro Ottawa (meter gone, disconnected), Home Heating Fuel (no tank in basement). No access to home prior to an accepted offer. Great opportunity to build in a wonderful community! 24 hours irrevocable requested. (id:48755)
Engel & Volkers Ottawa
46 Quinpool Crescent
Ottawa, Ontario
Nestled in the desirable Arbeatha Park neighbourhood of Bells Corners, this charming 3-bedroom, 2-bath bungalow sits on a reverse pie-shaped lot that backs directly onto Quinpool Park. Surrounded by lush, mature trees and beautifully landscaped gardens, this home offers a peaceful retreat in a well-established community. Step inside to discover a bright and inviting layout filled with natural light. The spacious living room features large windows overlooking the greenery, creating a calm and relaxing atmosphere. The adjoining dining area is perfect for family meals and entertaining, while the kitchen provides a functional layout with plenty of cabinetry and workspace ready for your personal touch. Three comfortable bedrooms offer flexibility for family, guests, or a home office. The primary bedroom also features a convenient 2pc ensuite. The finished lower level expands your living space with a generous recreation room and ample storage options. An attached breezeway/storage area connects the home to the garage, adding convenience and extra functionality ideal for hobbies, tools, or seasonal gear. Outside, the backyard is a true highlight. The expansive, private lot opens directly to Quinpool Park, offering a seamless blend of nature and outdoor enjoyment. Whether you're hosting gatherings, tending the gardens, or simply relaxing in the shade of mature trees, this space is designed for peaceful living. Close to schools, shopping, trails, and transit, this property combines suburban tranquility with everyday convenience. Bells Corners is a great, fun place with plenty of charm and character, and easy proximity to the 417/416. With your personal wants and needs, this house will easily become a warm and welcoming home for you and your family; a place to create lasting memories in a wonderful community. (of note: metal roof approx.10yrs old) (id:48755)
Royal LePage Team Realty
10 Academie Street
Russell, Ontario
IMMEDIATE OCCUPANCY for this stunning brand-new 4-bedroom, 3-bathroom home! Welcome to 10 Académie St in Embrun, ideally located in a mature and highly sought-after community built by EQ Homes. From its modern curb appeal and wide covered porch to parking for four vehicles and a single-car garage, this property impresses from the moment you arrive - and the bonus of no rear neighbours, backing onto the tranquil forest of Rivière Castor School, offers unmatched privacy. Step inside to a bright, airy, open-concept main floor featuring 9 ft ceilings, hardwood throughout, and a cozy gas fireplace with an upgraded mantel. The layout flows effortlessly into the dining area and the beautifully upgraded kitchen, complete with quartz countertops, a stylish backsplash, a large island, ceiling-height cabinetry, and an upgraded hood fan. Practical touches include a pantry/closet space, a convenient half bath, and direct garage access. Upstairs, you'll find three generously sized bedrooms, a full bathroom, and a spacious primary retreat featuring a walk-in closet and a 4-piece ensuite finished with quartz. A well-situated laundry room completes this functional level. The finished basement expands your living space and includes a rough-in for a future bathroom, offering flexibility for your needs. Additional upgrades include central AC, a fridge waterline, NEST thermostat, and more. Beautifully designed, thoughtfully upgraded, and truly move-in ready - this home delivers comfort, style, and exceptional value in one of Embrun's most desirable neighbourhoods. (id:48755)
Royal LePage Performance Realty
2221 Tribalwood Street
London North (North E), Ontario
Welcome to Your Dream Home in Northwest London! Discover 2,368 sq. ft. of thoughtfully designed living space across all floors in this stunning two-storey residence, perfectly situated on an oversized corner lot. This 3+1 bedroom, 3.5-bath home seamlessly blends modern elegance with functional design, creating a warm and inviting atmosphere for both family life and entertaining. Step into a bright foyer that opens to a sun-drenched, open-concept living area, complete with a custom gas fireplace adding both charm and comfort. The stylish kitchen is a chef's delight, featuring a central island and a spacious dining area ideal for gatherings. Upstairs, the luxurious primary suite boasts two walk-in closets and a spa-inspired ensuite with an oversized glass and tile shower, providing a private retreat at the end of the day. Two additional spacious bedrooms and the convenience of second-floor laundry make everyday living effortless. The fully finished lower level expands your lifestyle with a large recreation room, an additional bedroom, a 3-piece bath, and central vacuum rough-in, perfect for guests, hobbies, or family fun. Outside, enjoy a 1.5-car garage, a concrete driveway with space for four cars, and a rare no-sidewalk lot offering enhanced privacy. The fully fenced backyard and patio provide an ideal setting for relaxation and entertaining. California shutters throughout add an extra touch of elegance. Located just minutes from Masonville and Hyde Park shopping, Western University, University Hospital, and top-rated schools, this move-in ready home combines style, comfort, and convenience in one of London's most desirable communities. (id:48755)
Comfree
2660 Dubois Street
Clarence-Rockland, Ontario
Welcome to this beautiful 3-bedroom bungalow nestled in a desirable executive enclave just minutes from Rockland. Perfectly positioned on over three-quarters of an acre, this quality-built home offers an exceptional blend of privacy, comfort, and timeless craftsmanship. Step inside to discover a bright, open layout featuring 9-foot ceilings and elegant hardwood and ceramic flooring throughout the main living areas. The spacious kitchen and inviting living room create a warm and welcoming atmosphere, highlighted by large windows that fill the home with natural light and offer peaceful views of the private, wooded backyard. The formal dining room, currently used as an office, provides flexibility to suit your lifestyle. The lower level expands your living space with a generous family room and a modern three-piece bathroom ideal for movie nights, entertaining guests, or relaxing with family. Step outside to a stunning two-tier deck complete with a gazebo area, perfect for outdoor dining or enjoying quiet evenings surrounded by nature.Built with exceptional attention to detail, this home features 2x8 framing with an impressive R3000 insulation rating, insulated interior walls with solid-core doors for superior soundproofing, and a 10-foot foundation offering high basement ceilings. Recent updates include roof shingles replaced in 2021 with a 50-year lifetime rating and covered eavestroughs. A 200-amp electrical service with a GenerLink adapter adds peace of mind and convenience.If you've been searching for a home that combines quality construction, serene surroundings, and everyday comfort, look no further-this property has it all. Book your private showing today and experience the lifestyle this exceptional home has to offer. (id:48755)
Realty Executives Plus Ltd.
200 Rover Street
Ottawa, Ontario
Stop scrolling - this beautifully laid-out detached bungalow is the one you've been looking for! Step into easy living with a bright, open-concept kitchen and living space, where sunlight pours in and a cozy gas fireplace sets the perfect mood for relaxing or entertaining. The main floor offers two bedrooms, including a spacious primary with a deep walk-in closet and ensuite, plus an additional full bathroom. Downstairs, you'll find two more generous bedrooms, another full bathroom, a rec room, laundry, and plenty of storage space. Perfectly positioned on a corner lot next to a park, this home features a double car garage and all the must-haves for life in a family-friendly neighbourhood. A custom, owner-installed alarm system is in place and operational, though not monitored. Approx bills: Heating -$95/mo, Hydro -$70/mo, Water -$100/every 2 mos (id:48755)
Royal LePage Integrity Realty
857 Oceane Street
The Nation, Ontario
OPEN HOUSE December 18th at 4:00pm - 6:00pm AT 63 Chateauguay Street, Embrun. Welcome to the Modern Coralie a contemporary 2-storey home offering 1,958 square feet of well-designed living space. This 3-bedroom, 2.5-bath home features an open-concept layout that's ideal for both relaxed family living and entertaining. As you enter, a private den off the foyer creates the perfect space for a home office or quiet retreat. The main floor also features a conveniently located laundry area and powder room just off the 2-car garage ideal for busy households on the go. Upstairs, the spacious primary bedroom offers a walk-in closet and a private ensuite, giving you the comfort and privacy you deserve. Every detail in the Coralie has been thoughtfully planned to bring function and style together in one beautiful package. Constructed by Leclair Homes, a trusted family-owned builder known for exceeding Canadian Builders Standards. Specializing in custom homes, two-storeys, bungalows, semi-detached, and now offering fully legal secondary dwellings with rental potential in mind, Leclair Homes brings detail-driven craftsmanship and long-term value to every project. (id:48755)
Exp Realty
2421 Concession 8 Road
The Nation, Ontario
Welcome to 2421 Concession 8, St-Bernardin Sitting on just over 2.5 acres of peaceful countryside, this 2023-built farmhouse-style home offers privacy, functionality, and timeless charm. Thoughtfully designed for country living, it boasts a spacious open-concept layout with 18' cathedral ceilings and a master loft with ensuite on the second floor.The home features a durable metal roof with gemstone lighting all around and a large garage with plenty of storage. Step outside to enjoy a generous deck and a refreshing swimming pool perfect for relaxing or entertaining. The fenced yard area is ideal for young children or animals, and theres even a chicken coop for those dreaming of a small hobby farm.The walkout basement includes a fully equipped in-law suite, ideal for multi-generational living or rental income. Bonus Secondary Dwelling!! This large property also includes a fully serviced side dwelling, complete with heat and hydro. Whether your'e looking for a dedicated home office, a studio, or a space to run a small business, this versatile additional structure offers exceptional flexibility to meet your needs. This property truly has it all, space, privacy, and versatility. Don't miss your chance book your showing today! (id:48755)
RE/MAX Hallmark Realty Group
919 Scala Avenue
Ottawa, Ontario
Welcome to this bright and airy 4-bedroom, 2.5-bath home built by Urbandale, offering plenty of space and timeless style for today's family. From the inviting front porch to the sun-filled interior, this home is sure to impress.The main level features hardwood flooring throughout the living, dining, and family rooms, creating a warm and welcoming flow. The spacious kitchen includes wood cabinetry, a centre island, abundant cupboard space and a pantry, and eat-in kitchen space. Upstairs, all bedrooms feature hardwood floors. The large primary bedroom boasts multiple windows, a walk-in closet, and a generous 4-piece ensuite with soaker tub. The second bedroom offers its own walk-in closet, a beautiful large half moon window and vaulted ceiling. The other bedrooms are also well-sized, with convenient second-floor laundry nearby. The unfinished basement offers several large windows and a blank canvas for the next family to finish as they choose. Last but not least, enjoy the large, fully fenced back yard with composite deck! Plenty of room to make larger gardens and for the kids to play. Situated within walking distance of both elementary and secondary schools, this is a fantastic family-friendly location with everything you need close at hand. A/C '21 | Furnace '16| Shingles '18 (id:48755)
RE/MAX Hallmark Lafontaine Realty
1038 White Lake Road
Arnprior, Ontario
Escape the city's hustle without giving up convenience! Nestled on the banks of the Madawaska River, this enchanting waterfront bungalow offers the perfect balance of natural tranquility and accessibility. Just a short drive from Ottawa, it provides the ideal retreat lifestyle in the charming town of Arnprior. Set on a treed lot of 0.8 acres (37,630 sq. ft.) with over 200+ ft of frontage, this property is a dream for nature lovers. Enjoy peaceful mornings with the sound of the river, afternoons fishing or boating, and evenings relaxing by the water. The backyard is a true haven, complete with a sparkling inground pool, diving board, and slide, your own private resort for endless summer fun. Built in 1975, this detached bungalow is warm and inviting with bright interiors and a neutral palette. With 3 spacious bedrooms and 2 bathrooms, it provides comfort and functionality for family and guests alike. The main living area features beautiful hardwood floors, a stunning brick fireplace with a woodstove insert, and patio doors that open seamlessly to the outdoors. A cozy family room/den offers an additional space to unwind, accented with stylish wall sconces and a statement silver-leaf art piece. The bedrooms are tranquil retreats with tasteful décor and abundant natural light. Key highlights include direct waterfront access for boating, fishing, and water sports; a large treed lot offering privacy and natural beauty; proximity to Ottawa & Arnprior for easy commuting; and a rustic yet elegant fireplace as the centerpiece of the living area. This property is a rare opportunity to own a piece of paradise where every day feels like a vacation. Don't miss out, schedule your private showing today and start living the waterfrontlifestyle. (id:48755)
Exp Realty
270 Mceachern Crescent
Ottawa, Ontario
Welcome to this beautifully upgraded 3-bedroom, 2.5-bathroom single-family home nestled in the sought after community of Queenswood Heights, Orleans. With a spacious layout, cozy charm, and a large private yard, this home offers the perfect blend of comfort and functionality for families or anyone seeking room to grow. Step inside to find a warm and inviting main floor featuring modern upgrades, a bright kitchen and comfortable living and dining areas ideal for entertaining. Upstairs, you will find three generously sized bedrooms including a primary suite with its own ensuite bathroom including two sinks. The partially finished basement is versatile and the newly painted floor offers a refreshed look perfect for a family room, home office, gym, guest space or storage. Outside, enjoy a large backyard, ideal for gardening, playing, or summer gatherings. Located on a quiet street, yet just minutes from schools, parks, shopping, hiking and transit, this home is a rare find in one of Orleans most established neighborhoods. Painted (2025), AC (2022), Furnace (2015), Roof (front 2017, back 2021) (id:48755)
RE/MAX Hallmark Realty Group
66 Escallonia Court
Ottawa, Ontario
Beautiful 4-Bedroom Family Home in a Prime Location! Step inside this elegant and thoughtfully designed home offering 4 bedrooms and 2.5 bathrooms. The spacious open-concept layout on the main level is ideal for both relaxing and entertaining. A stylish kitchen anchors the space, featuring quartz countertops, a large centre island, and premium stainless-steel appliances, all overlooking the inviting living and dining areas filled with natural light. A versatile flex room on the main floor provides endless possibilities-perfect as a home office, children's playroom, or reading nook. Upstairs, retreat to the generous primary suite complete with a walk-in closet and a luxurious ensuite boasting a freestanding tub, and glass shower. Three additional bedrooms, a full bath, and a convenient laundry room offer comfort and practicality for family living. The basement is framed and ready for your final touch. ample storage. The fenced in yard is enhanced by a beautiful interlock patio . Set in a welcoming neighbourhood close to top English and French schools, scenic parks, shops, and public transit. 24hr Irrev. 24 hours notice (id:48755)
RE/MAX Delta Realty Team
317 River Landing Avenue
Ottawa, Ontario
Welcome to this exceptionally functional and well-designed home, where every square foot is thoughtfully utilized - no wasted space, just smart and comfortable living! Located on a quiet, low-traffic street, this home offers peace and privacy, while being steps away from everything you need. This Energy Star Certified home (approx 20% more efficient than standard homes), features 9' ceilings, crown moulding on main and 2nd levels, open concept layout with a gas fireplace in the living room, 2nd floor laundry, sound-proofed upstairs bedrooms, upgraded kitchen w/ Blue Star gas stove, Electrolux fridge, Bosch DW, Ancona hood fan, plus LG W/D and plenty of cupboard space. Primary ensuite has a Roman tub & large shower; and there is a Jack & Jill bath for the kids. The stairs and 2nd level have high-grade carpet, with wood floors on the main level; central vac ready. The home comes with a finished basement (2023), w/ full bath (2024) & lots of storage (bsmt freezer included). Painted garage w/ pot lights, built-in shelves & new door spring/wiring (Sept 2025). There is a spacious front porch and a backyard oasis w/ patio stones (2021), 15X8 shed, 10X12 steel gazebo w/ netting & winter cover, organic veggie garden, and vinyl fence (2013, lifetime warranty). Prime location & unmatched convenience - schools, OC Transpo bus stop, Minto Rec Centre (swimming, skating, gym), W.C. Levesque Park/Stonebridge Trail (24+ acres of trails, playgrounds, sports fields), River Run Park (playground, gazebo, and outdoor skating rink in winter) are all within walking distance. Marketplace Bus Terminal and Shopping/Amenities within 5 min drive. The Half Moon Bay Community Association hosts events year-round, including a Christmas lights competition, Easter egg hunt, the annual June community garage sale and Halloween is a community affair! Whether you're raising a family, downsizing, or buying your first home, here you can truly settle in and thrive! (id:48755)
Royal LePage Integrity Realty
Lt 3 Armstrong Road
Merrickville-Wolford, Ontario
Home to be built** - Welcome to your new home just minutes to the historic town of Merrickville. This lot offers a perfect blend of convenience and tranquility surrounded with beautiful trees and landscape, the perfect backdrop for this three bedroom two bathroom modern open concept brand new house. This beautiful and affordable model is called the Matrix. This model has High quality finishes throughout, ensuring that every detail of this home speaks to modern elegance and practicality. Built by Moderna homes design, a family operated company renowned for their expertise and attention to detail. Moderna is proud to be a member of the Tarion home warranty program, energy star and the Ontario home builders association, Call for more information. (id:48755)
Royal LePage Team Realty
436 Blake Boulevard
Ottawa, Ontario
Prime Development Opportunity - R4UA-Zoned Lot in a High-Demand Area!Exceptional opportunity to acquire a well-located parcel of land, 65ft x 100ft, zoned R4UA, permitting up to 4 storeys and 8 residential units-ideal for small-scale multi-residential development. This site is perfectly situated within walking distance to major transit routes, making commuting easy and appealing for future residents.Enjoy proximity to shopping centers, restaurants, schools, parks, and a full range of urban amenities, all within walking distance. With demand for infill and intensification on the rise, this lot offers great potential for builders, developers, or investors looking to capitalize on the area's growth.Don't miss this rare infill opportunity in a thriving, well-connected neighborhood! SELLING FOR LAND VALUE ONLY!! (id:48755)
Exit Realty Matrix
436 Blake Boulevard
Ottawa, Ontario
Prime Development Opportunity - R4UA -Zoned Lot in a High-Demand Area!Exceptional opportunity to acquire a well-located parcel of land, 65ft x 100ft, permitting up to 4 storeys and 8 residential units-ideal for small-scale multi-residential development. This site is perfectly situated within walking distance to major transit routes, making commuting easy and appealing for future residents.Enjoy proximity to shopping centers, restaurants, schools, parks, and a full range of urban amenities, all within walking distance. With demand for infill and intensification on the rise, this lot offers great potential for builders, developers, or investors looking to capitalize on the area's growth.Don't miss this rare infill opportunity in a thriving, well-connected neighborhood! SELLING FOR LAND VALUE ONLY!! (id:48755)
Exit Realty Matrix
211 - 3071 Riverside Drive
Ottawa, Ontario
Introducing Ottawa's newest boutique waterfront community. These thoughtfully designed suites offer some of the nicest views in the city, just steps from Mooney's Bay and its year-round lifestyle amenities. Centrally located within 15 minutes of Ottawa's major hospitals, the airport, Preston Street, Lansdowne, and The Market, The Docks combines convenience with a relaxed waterfront setting. A perfect fit for young professionals and downsizers seeking modern finishes, low-maintenance living, and exceptional access to the city's core. Waterview options of Mooney's Bay available, ask for details. (id:48755)
The Agency Ottawa
1821 Maple Grove Road
Ottawa, Ontario
Welcome to this beautifully maintained, detached home in the highly sought-after Fairwinds community of Stittsville. This stunning property boasts 4 bedrooms and 2.5 bathrooms, a office on the main floor, It offers spacious and stylish living for families or those who appreciate both comfort and convenience. Step inside to a beautiful engineered hardwood floors throughout the main and second levels. The well-designed kitchen is a chef's delight, featuring ample cabinetry, and stainless steel appliances. The kitchen flows into the living room, where you'll enjoy evenings by the gas fireplace. The primary bedroom offers a private retreat with a walk-in closet and ensuite bath. The unfinished basement has pre-ran electrical for pot lights and outlets along with a partially finished washroom for you to complete with the finishes to your liking. Step outside to your private oasis a gorgeous, fully fenced yard featuring a large composite deck with a gazebo. This home is a rare find in Fairwinds, Conveniently located between all that Kanata and Stittsville provide, and within minutes of all the shopping, restaurants and services on Hazeldean Rd. Don't miss out on the opportunity to live in this amazing neighborhood (id:48755)
Exp Realty
139 Eccles Street
Ottawa, Ontario
This 3 storey detached home in West Centretown is currently configured as an up-and-down duplex, with a separate side entrance to the upper unit. The property offers a total of 5 bedrooms and 2 bathrooms, making it a versatile option for both homeowners and investors. Significant updates were completed between 2010 and 2014, including hardwood and marble tile flooring, renovated kitchens and bathrooms, furnace (2014), as well as earlier updates to the roof (2004) and windows (1997).Fantastic location - just steps to local parks, the Plant Recreation Centre, Little Italy, and Chinatown. Its also within walking distance of the LRT, O-Trains Corso Italia Station, and Dows Lake. The upper unit is currently rented month-to-month at $1,650/month plus hydro. Tenant will be leaving in September. Don't miss this opportunity to own a well-updated property in one of Ottawa's most vibrant and connected neighbourhoods. (id:48755)
Sutton Group - Ottawa Realty
23 Tamblyn Crescent
Ottawa, Ontario
Extensively upgraded true 4-bedroom home, 1,800+ square feet not including walk-out basement with separate entrance adding potential to develop Secondary Dwelling Unit. In the coveted neighbourhood of Katimavik, where leafy active and passive parks and forests abound, this beautifully upgraded and spacious home sits on a quiet, low-traffic crescent. Katimavik was planned as a manifest of the word's meaning; a 'gathering place', where diversity and inclusivity work in harmony to create strong community ties for people of all ages. The area is notable for its highly-regarded schools (including Earl of March H.S.), multi-recreational facilities, pathways and trails, all fostering active living for the young and the young-at-heart. Looking for a place where you can ride bikes/scooters, play sports, take a leisurely stroll, swim in a community pool, walk a dog (on/off leash), join a gym, enjoy community theatre, go out for dinner, let the kids walk to school and to friends' houses? It's all here, and within a stones throw to shopping, transit, the 417, and life's everyday amenities. If you are not looking to renovate a home, you'll appreciate the craftmanship of the upgrades on offer including custom kitchen, baths, windows & doors, refinished hardwood, newly installed luxury vinyl and tile floors, classic wood mouldings/baseboards, fresh paint in soft hues, light fixtures, mainfloor laundry, and newly installed furnace. The well-proportioned floorplan allows for daily functionality with an easy flow for entertaining, and the kitchen features a patio door to a 22'X12' raised deck for more enjoyment. The value of a walk-out basement is not to be overlooked, adding the potential for more sun-filled living space with its own separate entrance. Perfect for multi-generational home. The Primary Bedroom has a cheater ensuite and his-and-her's closets. This beautiful home has been well-loved by its owner for 30+ years, and is ready to chart new memories. Move-in ready! (id:48755)
RE/MAX Boardwalk Realty
72 Chateauguay Street
Russell, Ontario
OPEN HOUSE December 18th at 4:00pm - 6:00pm AT 63 Chateauguay Street, Embrun Introducing the Modern Sofia, a thoughtfully designed 2-storey home offering 1,703 square feet of comfortable and efficient living space. With 3 bedrooms, 2.5 bathrooms, and a spacious 2-car garage, this home is ideal for modern families or first-time buyers looking for a smart, stylish layout. The main floor welcomes you with a bright living room that flows into a side-set kitchen and dining area, creating a defined yet connected living space. Just off the garage, you'll find a convenient powder room perfect for guests and day-to-day practicality. Upstairs, the primary suite offers a peaceful escape, complete with a private ensuite bathroom. The Modern Sofia blends functional living with clean, contemporary design for a space you'll love to come home to. Constructed by Leclair Homes, a trusted family-owned builder known for exceeding Canadian Builders Standards. Specializing in custom homes, two-storeys, bungalows, semi-detached, and now offering fully legal secondary dwellings with rental potential in mind, Leclair Homes brings detail-driven craftsmanship and long-term value to every project. (id:48755)
Exp Realty

