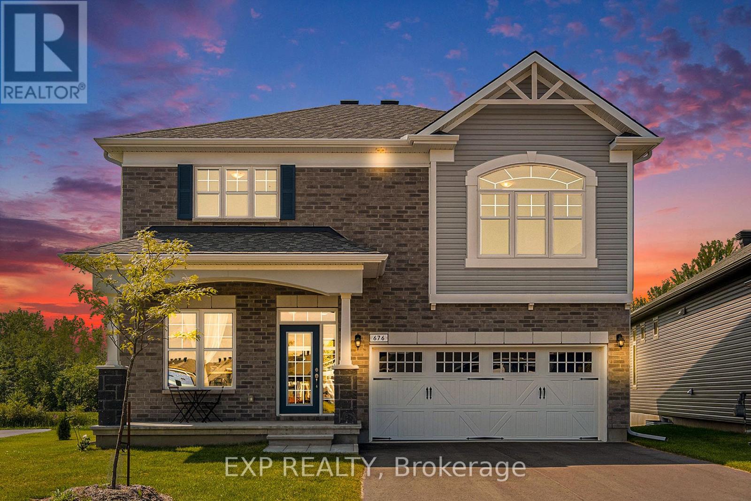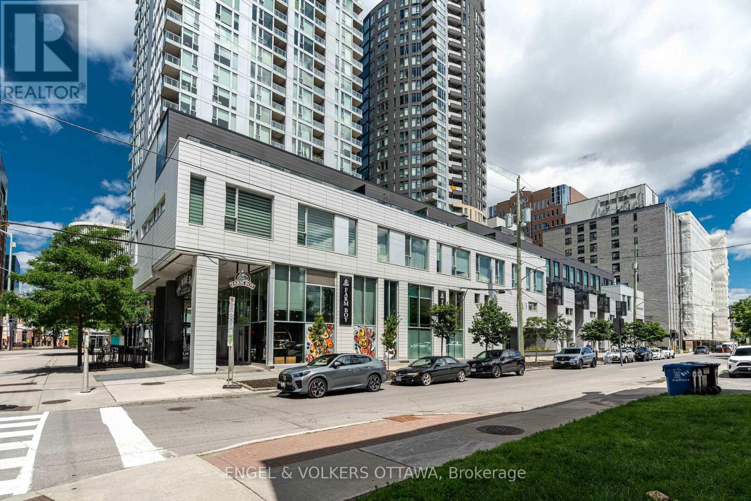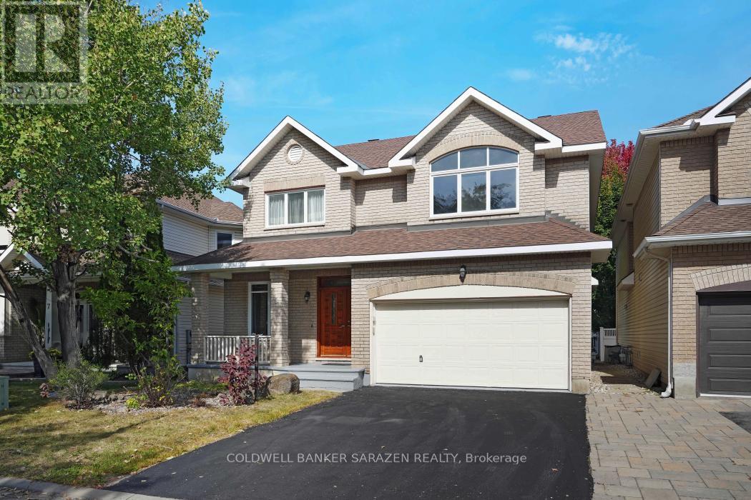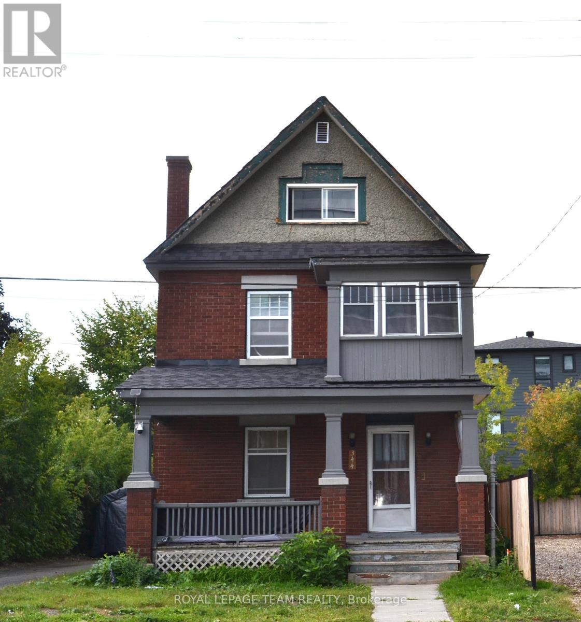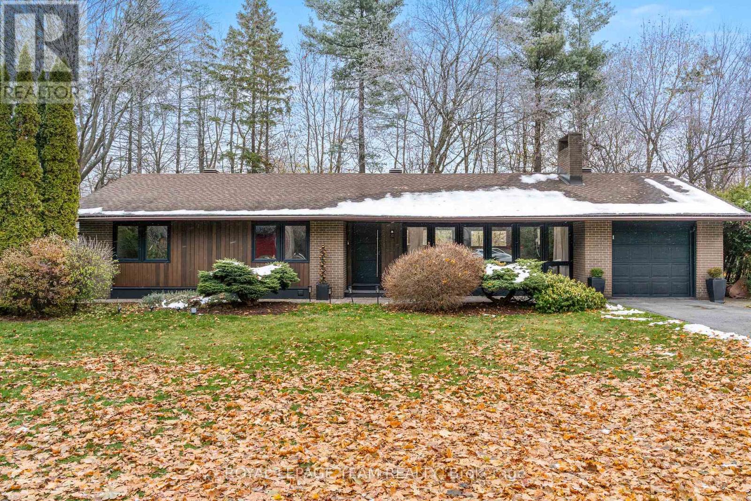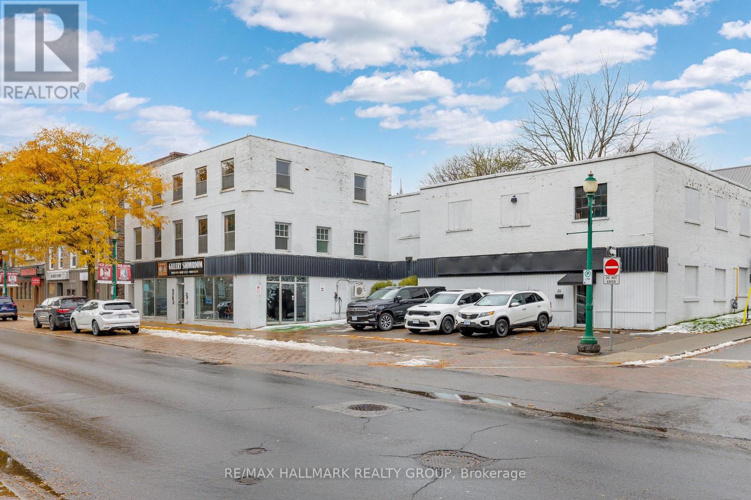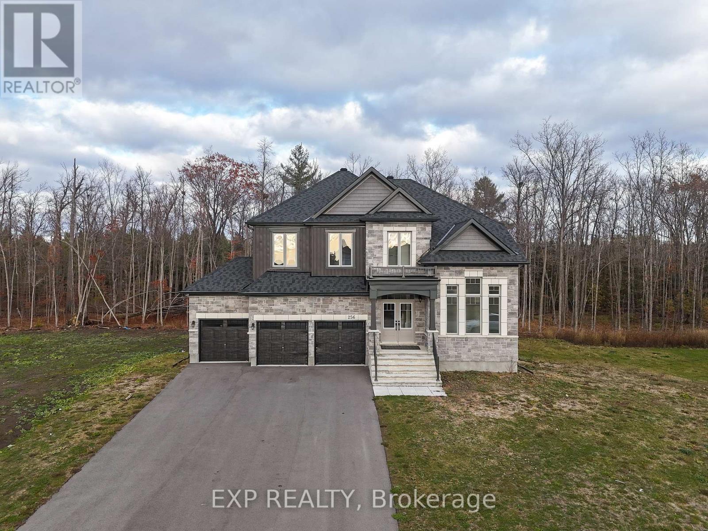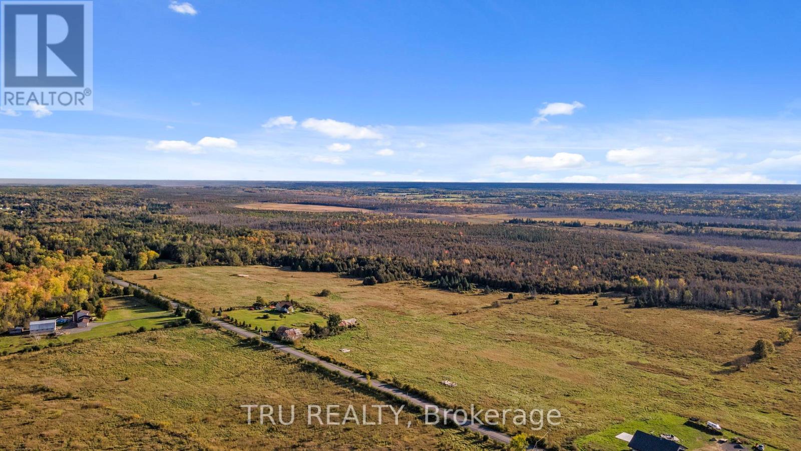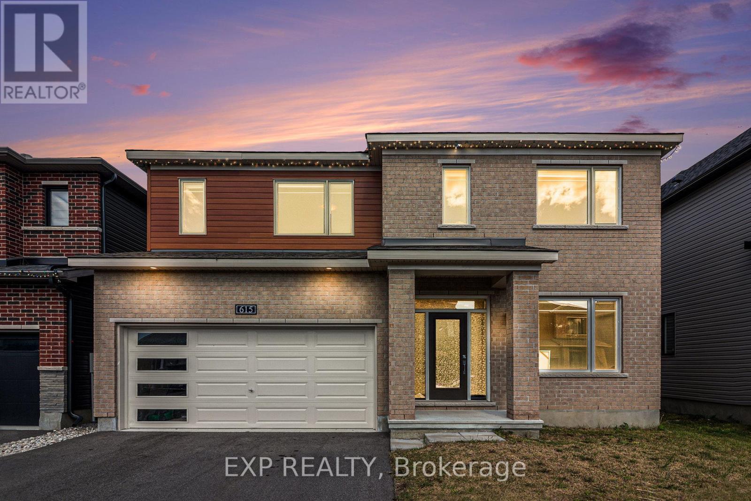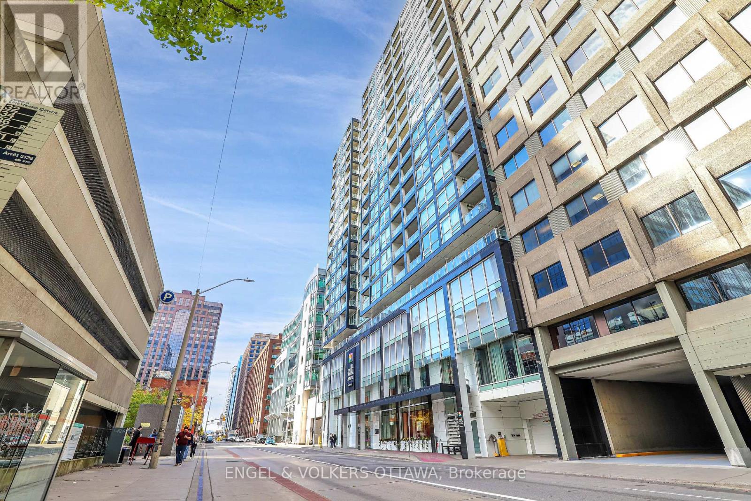676 Fisher Street
North Grenville, Ontario
Welcome to a rare offering in the sought-after eQuinelle community-where luxury living meets resort-style amenities. This exceptional 4-bedroom home enjoys one of the most coveted lots in Kemptville, backing onto a tranquil pond with no rear neighbours and breathtaking sunset views. A $110,000 premium lot, this exclusive setting offers unmatched privacy and year-round natural beauty. Inside, sun-filled spaces and elevated finishes define every room. The bright open-concept main floor captures serene views of the water and mature trees from both the living room and the chef's kitchen. Here, you'll find floor-to-ceiling cabinetry, soft-close features, and a 36" gas stove-perfect for the cook who wants both style and performance. Upstairs, the sought-after Billings model showcases a stunning great room with soaring 10-foot ceilings-an impressive, light-filled space ideal for entertaining or unwinding. The primary suite feels like a boutique hotel retreat, offering an upgraded soaker tub with handheld faucet, a glass-enclosed tiled shower with niche, and peaceful pond views to start and end your day. The fully finished lower level adds exceptional versatility, featuring lookout windows, a full bathroom, and abundant storage-ideal for guests, a home office, or a recreation zone. Beyond your door, eQuinelle's award-winning community elevates everyday living with access to the Resident's Club, heated pool, golf course, gym, and walking paths. Nature lovers will appreciate nearby attractions including the Rideau River, Ferguson Forest Trails, Libby Island, and more. With $50,000 in upgrades, an EV charger, no rear neighbours, and views that command attention, this is a one-of-a-kind opportunity to own a private oasis in one of Kemptville's most vibrant communities. A home of this caliber is rarely offered and impossible to forget. (id:48755)
Exp Realty
218 - 197 Lisgar Street
Ottawa, Ontario
Did someone say luxury 2 story condo with 2 parking spaces, 4 storage lockers, natural gas bbq line, private terrace, ample unit storage, floor to ceiling wine cellar, south facing natural lighting, electric blinds, designer finishings AND conveniently located off Elgin. You heard right! This incredible 2 + den condo with 2.5 bathrooms does not fall short in your luxury condo expectations. Don't settle when you can have your cake and eat it too, with close proximity to shops, dining and local experiences, all conveniently steps away from your front door on Elgin, parliament hill, Rideau canal, Otrain, and much more for you to discover. This building offers unique exclusivity, with only 20 units available in the building. With convenient court yard access to amenities such as a gym, pool, sauna, change rooms, party room, bbqs and more including guest suites and roof top terrace with panoramic city views and parliament.Dont wait, schedule a viewing today. (id:48755)
Engel & Volkers Ottawa
5 Escade Drive
Ottawa, Ontario
This grand Royal Edward II model offers over 3,100 sq. ft. on the main level, plus an additional 1,000 sq. ft. on the lower level. The main floor features generous living spaces, including a private office, a formal living room, a spacious dining room, a cozy family room, and a bright sunroom. The modern open-concept kitchen boasts a large eat-in area and an island with seating, perfect for entertaining family and friends. The lower level is designed for both relaxation and recreation, offering a full bathroom, a guest bedroom, a large rec room, a gym area, and a private cinema room for movie nights with loved ones. The level is finished with elegant engineered flooring, while the main floor showcases rich hardwood throughout. Upstairs, comfortable carpeting provides a warm and inviting atmosphere. Step outside to a professionally landscaped backyard featuring a grand sitting area, ideal for both relaxation and entertaining. This home truly has it all, a rare opportunity not to be missed. The sale price includes Cinema furnishings. (id:48755)
Coldwell Banker Sarazen Realty
1674 Landry Road
Clarence-Rockland, Ontario
This property is considered a local historic site, given its architecture. With many years of love and care for this home, the present owner has improved and upgraded this home with love, & with quality materials, and nothing was spared for you to keep enjoying this wonderful home. Wood flrs, oak all over, ceramic in kitchen & baths, 12 1/8 inches high baseboards all real wood at a cost of $20K, 9' high ceilings, Kitchen brown cabinet oak/granite counter top, white high gloss melamine, coffee bar with mini sink and mini fridge, Range is Jenn Air with middle griddle, Bosh double fridge. Main flr 2-pc bath with laundry, vanity with limestone countertop and ceramic flr. access to a newly built garage with a loft perfect for the man cave or family playroom, or added living space with an extra-wide staircase. The upper ensuite bathrm offers granite on the walls, porcelain on the flr and in the shower. The main upper 4-pc bathrm with a soaker tub and a marble countertop single sink. All bedrms have oak flrs in a special design. The primary bedrm offers his & hers closet, access to a beautiful ensuite which offers double vanity w granite countertop, bidet toilet that has dual water temperature, heated seat and night light that changes colors the shower is 3' x 5' in ceramic tiles and glass drs, large hanging mirror on wall Incl, and further gives access to your private balcony to rest and read your special book. List of work done as follows: Modified Bitumen Roofing 2024 with a 20-year transferable warranty, Paved driveway 2024, Garage/loft 2025, Furnace & HWT & A/C 2018, Insulation attic 2022, Electrical 2020-2021, 3-faced gas fireplace 2021 between dining rm & living rm. Gas BBQ line 2023, Kitchen 2021, Plumbing PEX 2018-2022, basement blown insulation & drywall 2024, Doors 2022, Walkway around veranda 2023-2024, shed 12' x 12'. Never be out of power ever again with this Generac generator will keep you warm or cool w/everything working. Seller will entertain all offers (id:48755)
Century 21 Action Power Team Ltd.
344 Mcrae Avenue
Ottawa, Ontario
Last piece of land for development on the west side of McRae. This piece of land is surrounded by a small park and high rise development to the north and a Subaru dealership to the south. Many possibilities to develop multi family/commercial usage. The zoning is GM [1576] H(15) please see City of Ottawa website for development USES. The location speaks for itself across from Farm Boy, Second Cup, and within walking distance of Real Canadian Superstore, LCBO, Restaurants, and all the shops Westboro has to offer and a stone's throw to the LRT transit system. With some work this could make a great small commercial office perfect for a lawyers office, dentist, accounting firm. See zoning for more uses. (id:48755)
Royal LePage Team Realty
15 Leacock Drive
Ottawa, Ontario
Renovated, refined, and perfectly placed on a private treed lot w/no rear neighbors! This exceptional bungalow backs onto peaceful parkland in the heart of Beaverbrook-one of Kanata's most sought-after enclaves known for its treed streets, top schools, and unbeatable walkability. Offering over 2,300 sq ft of beautifully finished living space, this home has been completely transformed with modern style and thoughtful design throughout. The warm open-concept main floor features new maple hardwood, designer tile, fresh paint, new windows, and an easy natural flow. At the centre of the home sits a showpiece kitchen with a breathtaking picture window framing the stunning treed backdrop, complemented by quartz waterfall counters and sleek new cabinetry. The main level also includes convenient laundry, a bright living room with a LED feature electric fireplace, chic updated bathrooms, ensuite bath, and three comfortable bedrooms with generous closets. The lower level offers exceptional flexibility with in-law suite or rental potential. Complete with a kitchenette, 3pc bathroom, a massive 23' bedroom with double closets, rough-in for laundry, new luxury vinyl plank flooring, a large storage room, and direct access to the private backyard-ideal for multi-generational living or guests. Outside, enjoy a peaceful yard with no rear neighbours, backing directly onto mature trees with access to Gow Park and Stephen Leacock School. Perfect for summer BBQs, playtime, or quiet evenings surrounded by nature. All of this in Beaverbrook- home to top-rated schools, scenic walking paths, community pools, tennis courts, the Kanata Leisure Centre, lush parks, nearby transit, and quick access to the Kanata high-tech hub, Kanata Centrum, and the future LRT. Immediate possession available. Renovated bungalows in settings like this are rarely offered. A must-see. (id:48755)
Royal LePage Team Realty
26 King Street E
Brockville, Ontario
Located on a prominent corner in the heart of Downtown Brockville, this impressive commercial building presents an incredible opportunity for investors, developers, or visionaries looking to capitalize on a high-exposure site with exceptional versatility. With its expansive footprint, flexible layout, and rare combination of retail, warehouse, residential, and parking potential, this property stands out as one of the city's most dynamic offerings. The main level features approximately 8,650 square feet of open-concept space, ideal for retail, office, commercial, or mixed-use redevelopment. Above, the second level offers an additional 7,350 square feet of warehouse-style space with dock-level loading capable of accommodating 45' trailers, along with ramp. This unique upper level configuration opens the door to a wide range of uses, from storage to creative commercial space or future conversion. Adding even more opportunity, the building includes three residential units ready for renovation, offering strong potential for future rental income in a sought-after downtown location. The property also benefits from seven on-site parking spaces, including an EV charging station, along with 400-amp electrical service, four central air units, and natural gas heating. Whether you're looking to re-tenant, redevelop, or reimagine the space entirely, this property delivers the size, structure, and location to support a standout investment for years to come. A rare offering in a thriving and walkable downtown district-this is your chance to secure a truly versatile commercial asset. (id:48755)
RE/MAX Hallmark Realty Group
256 Antler Court
Mississippi Mills, Ontario
Welcome to 256 Antler Ct! Nestled in the prestigious White Tail Ridge community in the charming town of Almonte, this brand-new 2024-built home offers luxury living on a massive 101 ft x 190 ft lot - a true rarity in today's market. With a walk-out basement, 3-car garage, and extra-wide driveway, this property combines elegance with everyday functionality. Whether you dream of creating your ultimate backyard oasis - complete with an in-ground or above-ground pool, sauna, or hot tub - or need space for your pets to roam freely, boats, or ATVs, this lot has room for it all. Step inside to discover a thoughtfully designed floor plan featuring: 4 Bedrooms | 4 Bathrooms 3,527 SQFT of Refined Living Space Elegant Quartz Countertops, extended kitchen cabinets, soft close drawers, 9-ft Ceilings on All 3 Levels (Including Basement) Bright, Oversized Windows Flooding the Home with Natural LightUpstairs, enjoy a luxurious primary suite with a 5-piece ensuite, a secondary bedroom with its own ensuite, and two additional bedrooms sharing a Jack & Jill bath - perfect for families. Located in a peaceful and quiet neighbourhood, surrounded by nature yet just minutes from Almonte's historic downtown, this home offers the best of both worlds - space, tranquility, and modern comfort. Sewage System: The property features a Small Bore Sewer (SBS) setup - wastewater flows into a front-yard tank and then into the municipal system. No septic tile bed is required, and the tank needs pumping approximately every 2 years. Don't miss this opportunity to own a piece of paradise in White Tail Ridge - where luxury meets lifestyle. (id:48755)
Exp Realty
00 Corkery Road
Ottawa, Ontario
Once in a lifetime chance to own over 186 acres of picturesque land with an abundance of opportunity! Flat cleared land, soaring trees, winding creek, and sensational views are just a few ways to describe this special piece of real estate! Corkery is home to many residential homes tucked behind soaring trees, manicured farmland, and close to every modern amenity - making this the perfect setting! Minutes to Carp village, Kanata, Stittsville, Almonte, highways, and more! Hydro is available on Corkery; and, property is zoned RU. Please do not walk the lot without an Agent, Buyer to do their own due diligence. (id:48755)
Tru Realty
615 Idyllic Terrace
Ottawa, Ontario
Welcome to 615 Idyllic Terrace, a RARE FIND in the highly sought-after Avalon neighbourhood in Orleans. This stunning luxury home offers SIX SPACIOUS BEDROOMS and FOUR AND A HALF BATHS, making it ideal for large families or those who love to entertain. The main floor features a PRIVATE IN-LAW SUITE with its own four-piece bath, providing both versatility and privacy for guests or extended family. Designed with modern comfort in mind, and a tone of builder upgrades throughout, the home is entirely CARPET-FREE living space, including a welcoming living room, family room, dinning room and breakfast area and a dedicated office space perfect for working from home. The attached DOUBLE CAR GARAGE is equipped with an automatic door opener, adding to the convenience. Situated in a vibrant community with EXCELLENT AMENITIES, parks, and top-rated schools nearby, this residence provides the perfect blend of luxury, practicality, and style. Opportunities like this are rare dont miss your chance to own this exceptional property. Schedule your viewing today and experience the very best of Avalon living! (id:48755)
Exp Realty
2203 - 199 Slater Street
Ottawa, Ontario
2-STORY PENTHOUSE! This rare 3-bedroom + den, 3-bath luxury condominium in the heart of the Financial District offers sleek contemporary design and exceptional finishes throughout. Freshly painted and professionally cleaned, the open-concept living space showcases dramatic lines, floor-to-ceiling windows, sliding glass doors, and a bright, airy ambiance with urban views. Interior styling blends soft and dark hues with upscale reflective accents, quartz and porcelain surfaces, glass tiles, and high-end stainless steel appliances. A large private terrace with natural gas BBQ hookup extends your living space, while two underground parking spots and the largest private storage locker in the building add unmatched convenience. Residents enjoy premium amenities including a concierge, fitness centre, bike storage, billiards and screening rooms, plus a stylish outdoor terrace. Steps to shopping, transit, steps from the LRT, restaurants, and more. (photos from previous furnished listing) (id:48755)
Engel & Volkers Ottawa
844 Snowdrop Crescent
Ottawa, Ontario
Stunning Family Home with No Rear Neighbours & Premium Upgrades! Step inside this beautifully upgraded home and be greeted by a spacious foyer that flows seamlessly into a versatile office or bedroom and a convenient powder room.The open-concept main level is designed for modern living, featuring gleaming hardwood floors and a natural flow between the living, dining, and kitchen areas perfect for both everyday life and entertaining.At the heart of the home is the chefs kitchen, a true showstopper with: Upgraded cabinetry for ample storage A massive island with breakfast bar seating Quartz countertops for a sleek, high-end finish A walk-in pantry to keep everything organized A gas line ready for a high-performance stove. Upstairs, the luxurious primary suite offers a large walk-in closet and a spa-like 5-piece ensuite for ultimate relaxation. The second bedroom also boasts its own ensuite, while the third and fourth bedrooms are generously sized with large closets. A full bathroom and spacious laundry room complete this level.The partially finished basement has been transformed into a home gym, with extra space ready for your personal touch whether its a home theater, playroom, or additional living area.Premium Upgrades Include: Hardwood flooring throughout the main level Quartz/Granite countertops in the kitchen & primary bath 200 Amp serviceEV charger ready! Central vacuum system for effortless cleaning Energy-efficient triple-pane windows Heat pump for year-round comfort. Enjoy Privacy with No Rear Neighbours!Step outside to a serene backyard with plenty of green space, offering the perfect retreat for relaxation or entertaining.Located near top-rated schools, parks, trails, golf courses, shopping, and the upcoming LRT expansion, this home provides both convenience and tranquility. Plus, enjoy peace of mind with full Tarion warranty coverage! Don't miss out, schedule your private viewing today! (id:48755)
Right At Home Realty

