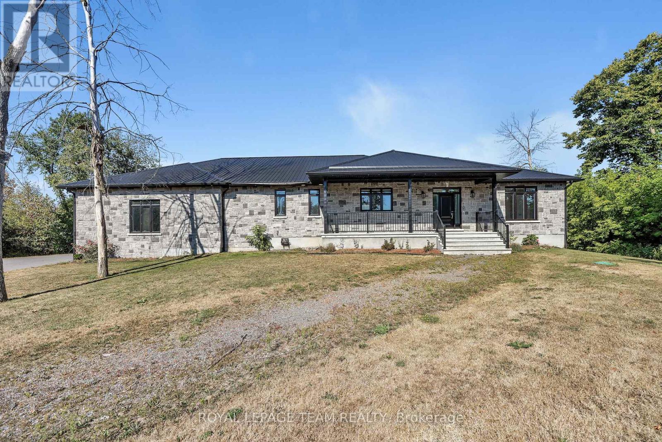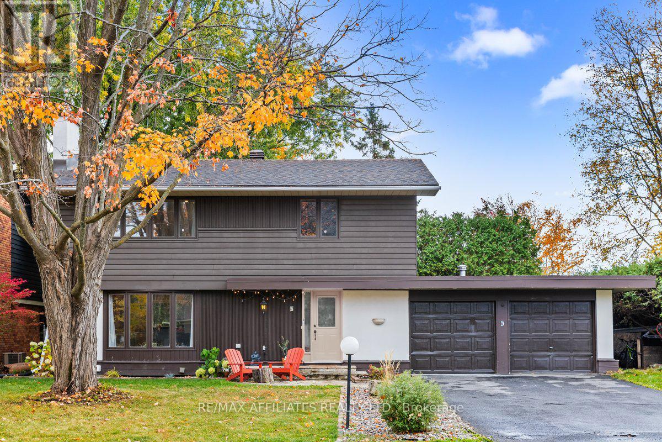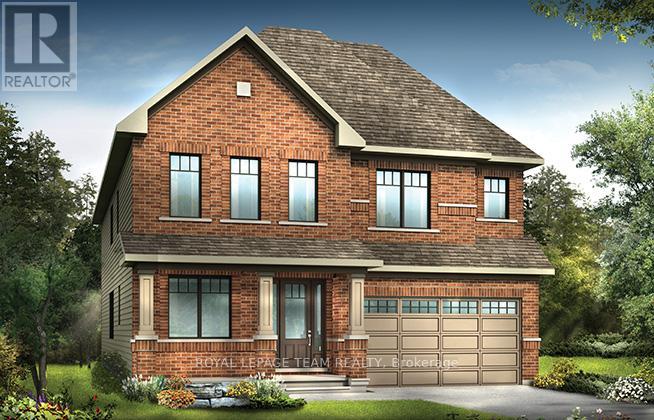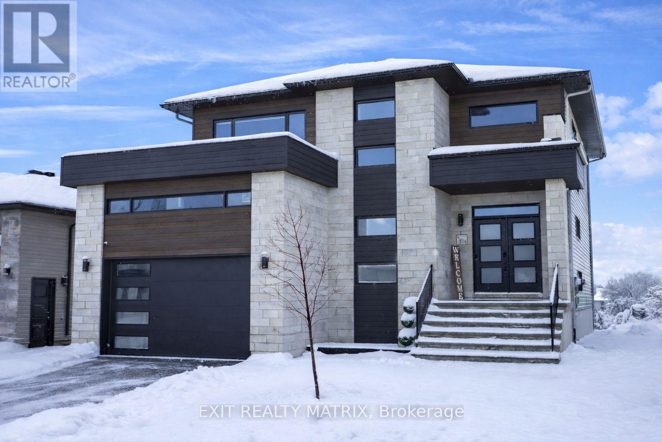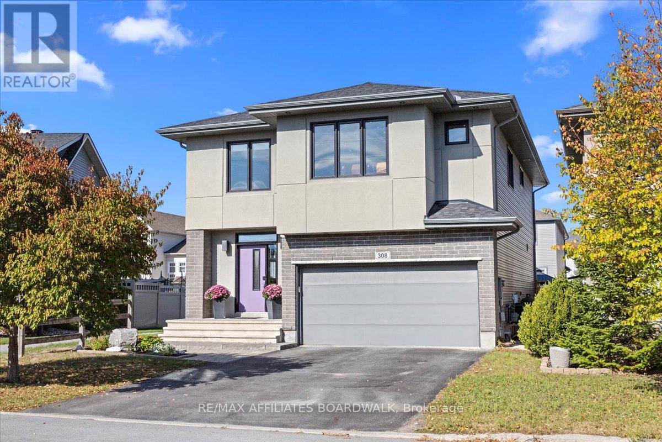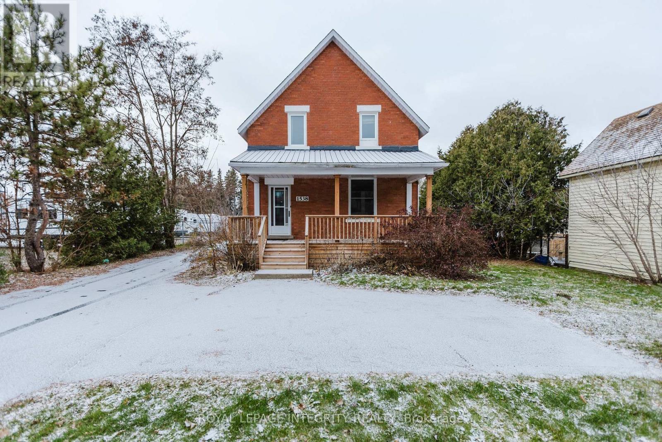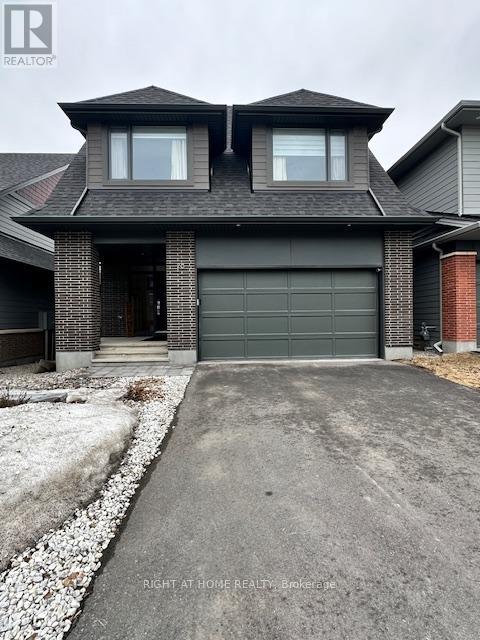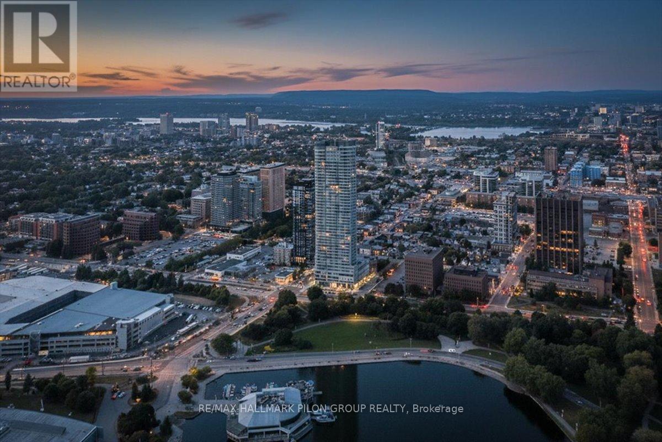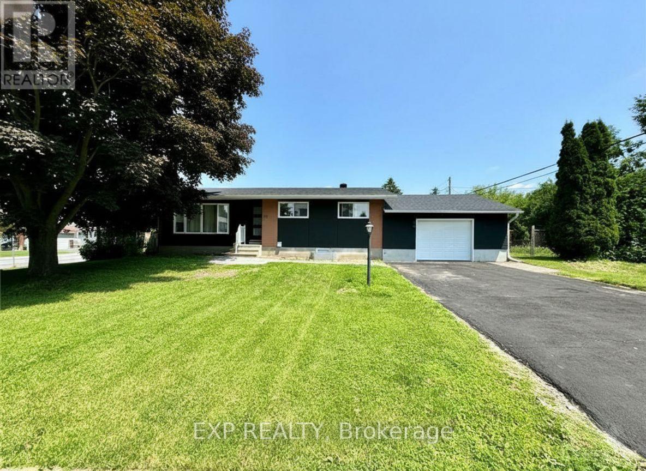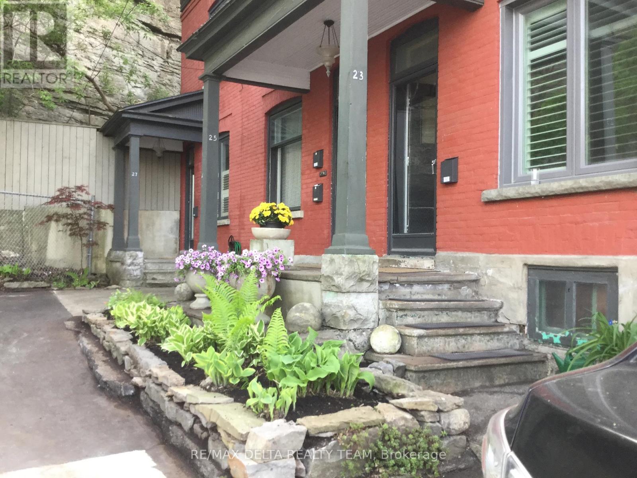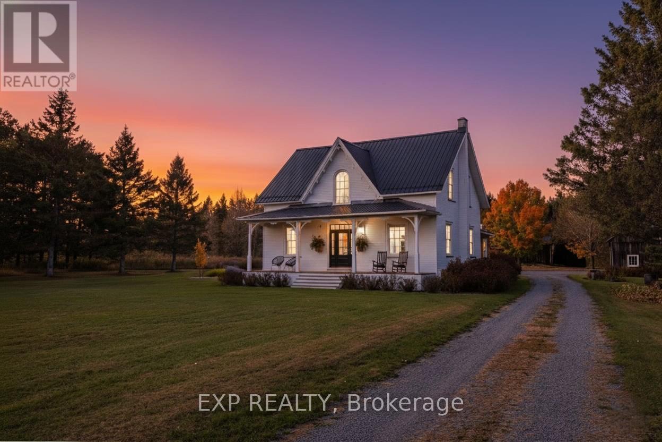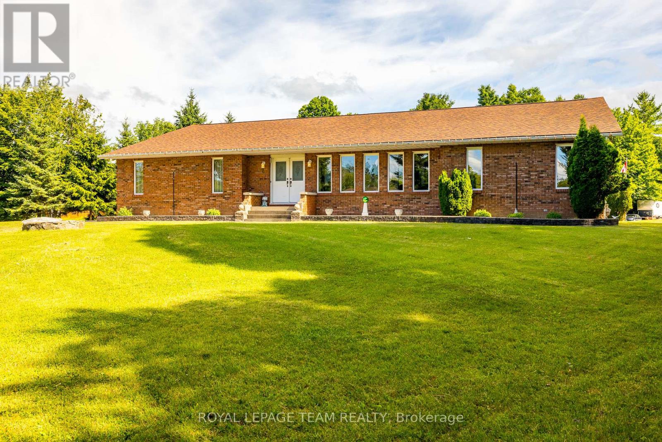2500 Kearns Way
Ottawa, Ontario
Elegant Estate Bungalow on Quiet Cul-de-Sac - Welcome to this beautifully appointed 3+2 bedroom estate-style bungalow, nestled on a peaceful cul-de-sac perfect for families seeking comfort, space, and sophistication. Main Level Highlights. Step into an open-concept living area anchored by a dramatic floor-to-ceiling fireplace, ideal for cozy evenings or hosting memorable gatherings. Rich hardwood and tile flooring flow throughout, leading to a covered porch that overlooks the serene backyard. The chef-inspired kitchen features gleaming quartz countertops, a striking island with breakfast bar, under-cabinet lighting, and abundant cabinetry for effortless organization. The spacious primary suite offers sliding doors to the porch, a luxurious 5-piece ensuite, and a generous walk-in closet. Two additional bedrooms share a stylish Jack-and-Jill 5-piece bathroom, perfect for kids or guests. A thoughtfully designed main-floor laundry room includes a sink, counters, and cabinetry for added convenience. Lower Level Comfort - The finished basement expands your living space with two more bedrooms, a full 4-piece bath, and a sprawling recreation/family room, ideal for extended family, guests, or a home theatre setup. Garage Goals - Car enthusiasts and hobbyists will love the oversized 4-car garage, complete with a loft and ample storage space. This listing consists of two separate parcels of land, PIN 043151258 and PIN 043151268, being sold together as one offering, with a combined total of 2.593 acres. Some photos virtually staged. (id:48755)
Royal LePage Team Realty
7 Gagnon Court
Ottawa, Ontario
Remarkable 4 bed, 3.5 bath single family home sitting on a quiet cul de sac in the sought after neighbourhood of Beaverbrook, Kanata. Oversized driveway w/ double car garage and interlock stone walkway leading to front entry with glass panelled front door w/ soldier window. Extensively renovated kitchen w/ oversized center island, quartz countertops, stylish floor to ceiling shaker cabinets w/ soft close, sleek black hardware, recess pots lights, top of the line stainless steel appliances w/ gas stovetop, subway tile backsplash. Walk-in pantry w/ glass sliding barn door for additional storage. Living room w/ flat ceilings, wood burning fireplace and large bay windows flooding the space w/ natural light. Dining room w/ modern oversized tile flooring and glass sliding doors to access the backyard. Powder room w/ upgraded quartz countertop vanity. Main floor interior access to the garage off of the spacious mudroom. 4 generously sized bedrooms upstairs; primary bedroom w/ large wall closet and 3 piece ensuite w/ heated tile flooring, stand up glass shower and stylish hexagonal tilework. Second full bath w/ quartz countertop double vanity and sinks, and linen closet complete the second floor. Fully finished basement includes a large rec room w/ wide plank vinyl flooring and recess pot lights as well as an additional full bath w/ stand up shower. Lower level laundry and plenty of storage space. Spacious private backyard w/ in ground heated salt water pool, gazebo w/ shingled roof. The neighbourhood has gorgeous mature trees and is located just minutes away to top rated schools, several parks and walking trails, and all amenities. (id:48755)
RE/MAX Affiliates Realty Ltd.
2002 Wanderer Avenue
Ottawa, Ontario
Minto Magnolia model exudes modern elegance and comfort. This stunning 4 bed, 3.5 bath abode boasts luxurious features throughout. Step into the heart of the home, where sleek countertops adorn the kitchen, complemented by stylish backsplash. Hardwood flooring graces the kitchen, den, dining room, and great room, creating a seamless flow between spaces. Ascend the staircase with its designer upgraded oak railing to discover 4 spacious bedrooms including the Primary with full ensuite bath and walk-in closet. 2 of 3 secondary bedrooms also with walk-in closets and one has ensuite bath. Take advantage of Mahogany's existing features, like the abundance of green space, the interwoven pathways, the existing parks, and the Mahogany Pond. In Mahogany, you're also steps away from charming Manotick Village, where you're treated to quaint shops, delicious dining options, scenic views, and family-friendly streetscapes. July 30th 2026 occupancy! (id:48755)
Royal LePage Team Realty
516 Barrage Street
Casselman, Ontario
This is more than a home, it's a lifestyle. Nestled on the serene South Nation River, this stunning masterpiece blends sleek modern design with the natural beauty of the water. From the moment you enter, the space captivates with gleaming hardwood floors that flow seamlessly through the expansive, open-concept living areas. The dream floor to ceiling windows flood the space in natural light and breathtaking views, while the fireplace creates a cozy atmosphere, perfect for family gatherings or relaxed evenings. The custom chefs kitchen is a vision of elegance, featuring waterfall countertops, high-end appliances, and a custom walk-in pantry with a beer fridge, a true entertainer's paradise. The dining space opens through patio doors to a spacious back deck, bringing the outdoors in and offering the perfect setting for alfresco dining with stunning river views. On the main level, you'll find a sleek two-piece bathroom, laundry room, and easy access to the large garage. Electric blinds provide effortless control over light and privacy. Upstairs, the primary bedroom is your personal oasis, offering river views and an ensuite designed for indulgence, complete with a soaking tub, glass shower, and double sinks. The walk-in closet is a masterpiece in itself, large and luxurious. The fully finished lower level is all about relaxation and recreation, featuring a home gym, a spacious family room, and a sauna for the ultimate unwinding experience. Step outside to your covered back deck, overlooking the river, where you can enjoy serene moments or entertain guests. With river access, a spacious yard, and an extended driveway, this home offers everything you need for a dream lifestyle. This is your forever sanctuary, luxurious, sexy, and unforgettable. Welcome to your dream home on the South Nation River. (id:48755)
Exit Realty Matrix
308 Equine Way
Ottawa, Ontario
Welcome to your own private retreat in one of Kanata's most sought-after neighbourhoods! This Cardel-built, 4-bedroom home is loaded with upgrades and thoughtful design throughout. The main living area impresses with two-storey ceilings, a floor-to-ceiling stone fireplace, and abundant natural light. The chef's kitchen features custom cabinetry, a quartz island, and high-end appliances. Upstairs, discover four spacious bedrooms, second-level laundry, brand new carpeting, and a new hardwood staircase with runner. The primary bedroom enjoys its own private wing, while the custom built-in mudroom adds everyday functionality for the entire family. Outside, relax in a $120,000 backyard retreat complete with a saltwater pool, professional hardscaping, and access to a scenic walking path. The unfinished basement provides excellent storage and includes a bathroom rough-in for future potential. With in-ceiling speakers, custom lighting, and designer finishes throughout, there's nothing to do but move in and enjoy! *Fourth bedroom currently being used as family room. (id:48755)
RE/MAX Affiliates Realty
RE/MAX Affiliates Boardwalk
1538 Stittsville Main Street
Ottawa, Ontario
Prime Main Street Commercial Property on almost half an acre! Discover an exceptional opportunity to own a versatile office or retail space at 1538 Stittsville Main Street, offering outstanding exposure in a high-traffic location. This well-maintained, fully wheelchair-accessible building features ample rear parking and a bright, welcoming reception area leading to the main floor, which includes three spacious offices and a powder room. The second floor offers three additional offices, a full bath, and a convenient kitchenette ideal for professional use or flexible workspace configurations. The basement, with over 9-foot ceilings, includes a large 15x15 open area perfect for additional offices, a workshop, or storage. Recent updates include new LVP flooring on the main level. A fantastic investment or owner-occupier opportunity in the heart of Stittsville growing main street corridor! (id:48755)
Royal LePage Integrity Realty
26 Stanhope Court
Ottawa, Ontario
Uniform Home! Backing to GOLF COURSE w/No Rear Neighbours! This model Offers over 3200 Sq Ft(including the lower level) welcomes you with a big porch and great size Foyer. Big Mudroom with two huge closets. Open Concept Living & Dining RM w/Elegant Gas FP & Large Windows for Plenty of Natural Light! Kitchen features SS Appliances & Chimney Hood Fan, Herringbone Tiled Backsplash, Quartz Counters & Large Island w/Breakfast Bar. and a walk in pantry. Upgraded Hardwood Stairs lead to 2nd Lvl featuring Spacious Primary Bedrm w/W.I.C. & 5pc Ensuite ,Glass Door Shower & Soaker Tub. Two other bedrooms size will surprise you. Open Loft perfect for the Home office or kids entertainment area. Laundry on the 2nd level makes life easier. Basement has one bedroom and great size rec rm. 3 piece full bathroom for your convenience. Fully landscaped Backyard w/600 Sq.ft Patio - Perfect for summer time! Close to Shopping, Stonebridge Golf Course, Parks, Walking Trails & Minto Rec Centre! Don't Miss it! (id:48755)
Right At Home Realty
3907 - 805 Carling Avenue
Ottawa, Ontario
Torn between the joys of lakeside living and the vibrance of city life? At The Claridge Icon, Ottawa's tallest landmark, you are invited to indulge in both, without compromise. This 1290 square foot BABY PENTHOUSE is a statement of modern elegance. Framed by sweeping floor-to-ceiling windows and soaring 9ft ceilings, the residence is immersed in natural light, offering an ever-changing panorama, from the rolling Gatineau Hills and fireworks over Parliament Hill to the glittering city skyline and sparkling view of Dow's Lake. The expansive wraparound balcony, with SOUTHERN AND EASTERN EXPOSURES, becomes your private front-row seat to it all. Hardwood floors carry throughout the open and airy plan, anchored by a crisp white kitchen with a striking WATERFALL ISLAND. The primary suite easily ACCOMODATES A KING BED and enjoys calming views of Dow's Lake with a private balcony, a walk-in closet, and a spa-inspired ensuite with totally upgraded finishes. A second bedroom and full bath echo the same attention to quality. Modern convenience is woven into the space with in-suite laundry and the inclusion of a locker and coveted parking spot. Residents of the icon enjoy WORLD CLASS AMENITIES including 24/7 concierge service, private guest suites, a state-of-the-art fitness and yoga studio, an indoor pool, theatre room, bike room, sauna, BBQ area and terrace along with a curated collection of social and entertaining spaces. Just outside your door, discover some of OTTAWA'S FINEST DINING in Little Italy, stroll or bike along the gardens of Commissioner's Park, kayak on Dow's Lake, and enjoy effortless access to transit and entertainment. Here, life at the top isn't just about the view, it's about a vibrant and full lifestyle. Some photos virtually staged. (id:48755)
RE/MAX Hallmark Pilon Group Realty
44 Sherry Lane
Ottawa, Ontario
RARE INCOME PROPERTY! This legal secondary dwelling unit (SDU) features 2 units, a 3 bedroom and a 2 bedroom, that sits on a desirable, large 75 ft x 100 ft corner lot. This is a Great opportunity for investors, big families OR Home owner who wants a LEGAL SECONDARY UNIT with a SEPARATE ENTRANCE Basement to help pay your mortgage. The entire property has undergone a comprehensive, professional renovation, including a redone exterior with modern pot lights. Inside, two high-end units share 2 newer full bathrooms, two newer quartz-countertop kitchens, and a total of 12 newer appliances. The bright main level unit offers its own newer kitchen, separate in-unit laundry, three generous bedrooms, and a modern full bathroom. The equally appealing lower level unit, accessed via its own private entrance, provides its own newer kitchen, two oversized bedrooms, and a full bathroom, plus its own separate laundry. Comfort is ensured with large basement windows for excellent natural light and a newer, owned tankless hot water tank. Located just 5 minutes from Algonquin College, the home is steps from major transit routes. Enjoy a prime location just 5 minutes from Algonquin College, steps from major public transit on Baseline/Hunt Club, and offering fast, easy access to both the 416 and 417 highways, all complemented by exceptional parking featuring a long double driveway fitting 4 vehicles and an oversized 2-car garage that has been recently insulated and drywalled. Both units are rented and the property is generating $5300 monthly. *some photos virtually staged and taken before tenants moved in* (id:48755)
Exp Realty
27 Perkins Street
Ottawa, Ontario
Welcome to this duplex with three units. Fantastic opportunity for investors. 25 Perkins is the middle building with two separate units. 27 Perkins is an end unit. Over $37,000/yr net income. Two 1-bed units and one 2-bed unit next to Lebreton Flats and home to the NEW Ottawa Senators Stadium in the near future. Detailed pdf with expenses and income along with current tenant situation available. All units tenanted and all wish to stay if possible. Minutes from the bridge to Gatineau, 2.5km from University of Ottawa, 2.2km from Elgin St, 6 minute walk to Pimisi LRT station, close to Little Italy and China Town. Lebreton Flats Master Concept Plan available upon request. The plan is based on public feedback and builds. LeBreton Flats is a 29-hectare site anchored by two LRT stations at Pimisi and Bayview that hosts the yearly Bluesfest festival and in the future will be the home of a new up-and-coming community (or hockey arena). 27 has central A/C, 25 does not. Property is on a quiet dead-end street. Net operating income is approximately $37,000 a year. All properties are tenanted and wish to stay. (id:48755)
RE/MAX Delta Realty Team
2375 County 10 Road
East Hawkesbury, Ontario
Welcome to 2375 County Road 10, St-Eugène - where historic charm meets modern craftsmanship on 24 acres of serene countryside. This beautifully restored century home blends timeless character with exceptional upgrades inside and out. Offering 3 bedrooms, 2 bathrooms, and 24 acres of private land bordered by Cat Creek and a managed forest, this property delivers peace, privacy, and unparalleled attention to detail. Inside, you'll find a completely reimagined living space featuring restored original pine flooring, custom woodwork, premium fixtures, and high-end finishes throughout. The main floor boasts a brand-new kitchen with custom cabinetry, island, quartz counters, exposed brick accents, and new appliances. The open-concept dining and family room areas are ideal for entertaining, highlighted by a propane fireplace, wood stove (2023), and built-in speakers. The fully renovated bathrooms feature antique sinks, marble showers, and custom vanities with dovetailed drawers. Upstairs, the primary suite showcases handcrafted cherry cabinetry, wood ceilings, and a spa-inspired bathroom with a clawfoot tub and marble finishes. Major upgrades include a new septic system (2023), steel roof (2019), 200 AMP service with rewiring (2023), hot water tank (2022), whole-home filtration, and a gas generator wired to the panel. Exterior highlights include a restored wraparound porch with cedar detailing, a 2025 custom addition, and multiple electrified outbuildings-including a fully insulated workshop (2011) with propane heat and 100 AMP service, a heritage log cabin (c.1830), and a large barn with a steel roof and custom sliding doors. Enjoy 24 acres of natural beauty, with 15 acres of managed forest, direct access to the Prescott & Russell Trail, and tranquil Cat Creek meandering through the property-perfect for those seeking a blend of heritage, craftsmanship, and rural tranquility. (id:48755)
Exp Realty
634 David Manchester Road
Ottawa, Ontario
Custom 2,541 Sq Ft All-Brick Bungalow above grade, on a nearly 2 acres property perfect for Contractors & Entertainers alike! Welcome to this spacious and solidly built home, positioned for endless sun offering great potential to create your dream home. Set on a private, tree-lined lot just under 2 acres, this property features extensive driveways throughout ideal for contractors, hobbyists, or anyone needing space for equipment, trailers, or toys. Inside, you'll find 3 generously sized bedrooms, each with walk-in closets, and a layout designed for comfortable family living and entertaining. A charming solarium sitting area greets you at the entrance, leading into a large formal living and dining room. The heart of the home is the solid oak kitchen with abundant cabinetry, an eat-in area, and an open connection to the cozy family room with a stone fireplace and direct access to the backyard. Perfect for those working from home, the side entrance leads directly into a private office space ideal for client visits with a full bathroom and nearby laundry for added convenience. The primary room features a 3pc ensuite, large closest and 2 entries from the solarium with double doors and another entry from the hallway that brings you to two spacious bedrooms and a 3pc full bathroom with soaker tub. The nearly 1,800 sq ft finished basement was once the talk of the neighbourhood and still holds incredible potential. Designed for entertaining, it features a spacious bar, pool table area, stage, and gas fireplace plus a workshop, utility room, and cold storage. This incredible layout must be seen to be fully appreciated. The driveway leading to the home is fully interlocked that leads you to the front door and wraps around the back of the home with a large patio for entertaining outside. Enjoy peaceful country-style living while staying just minutes from Carp, Stittsville, the highway, and all major amenities. (id:48755)
Royal LePage Team Realty

