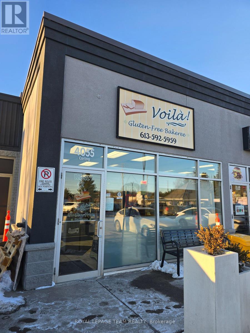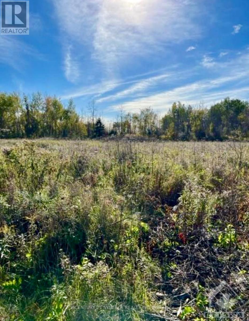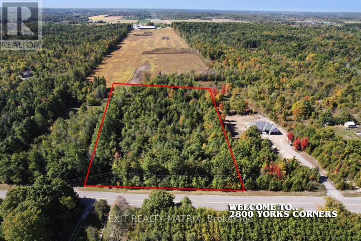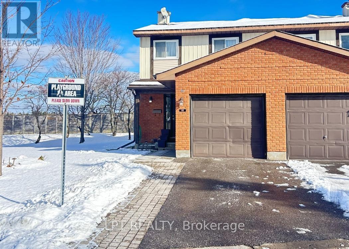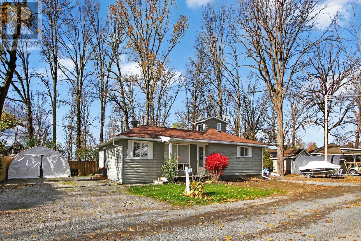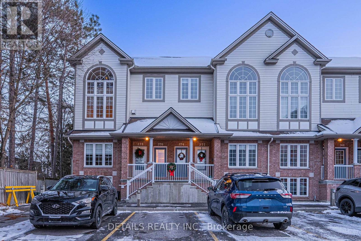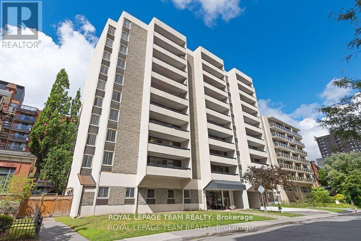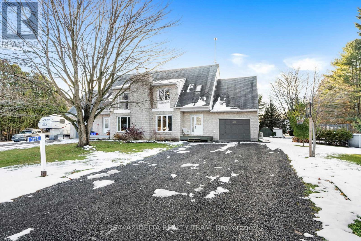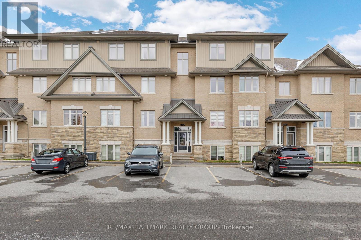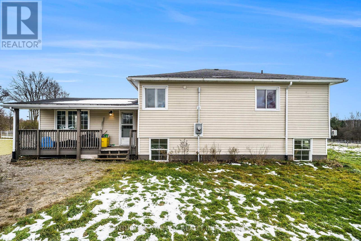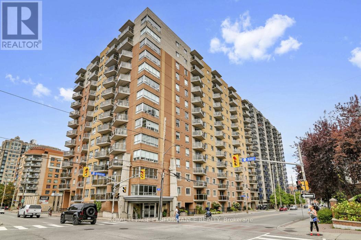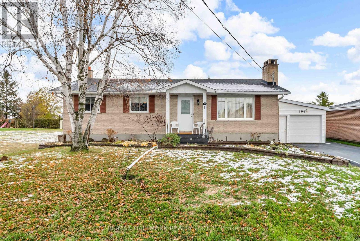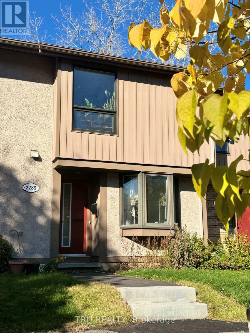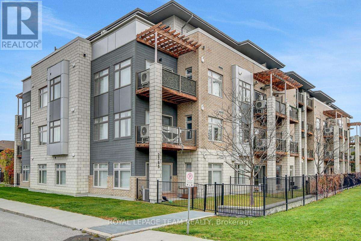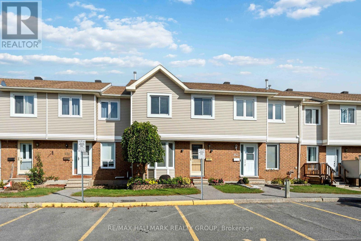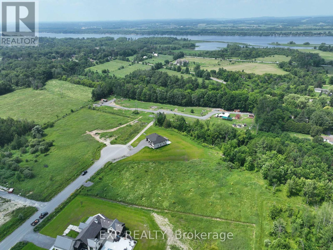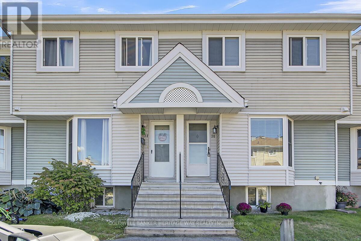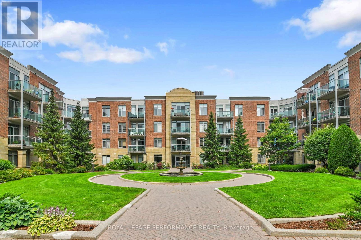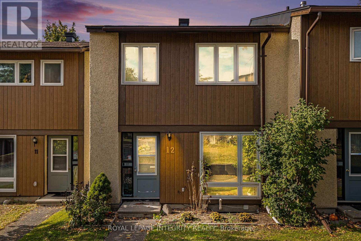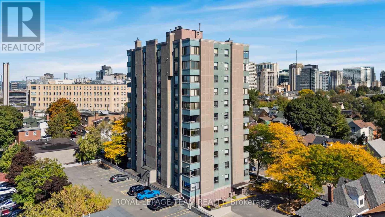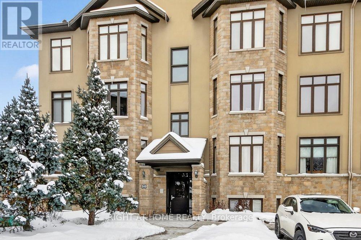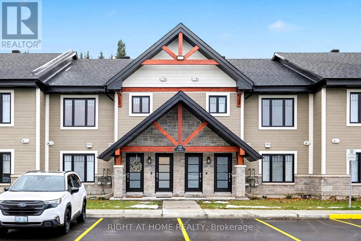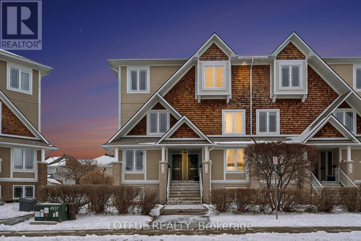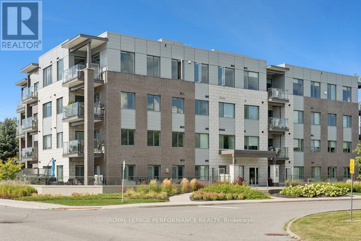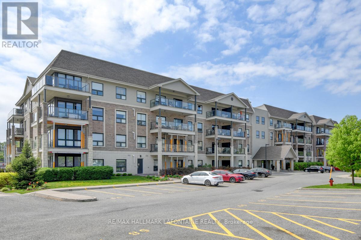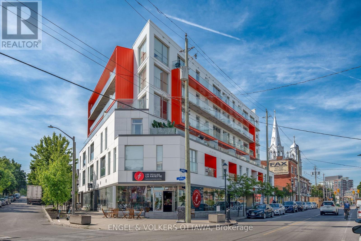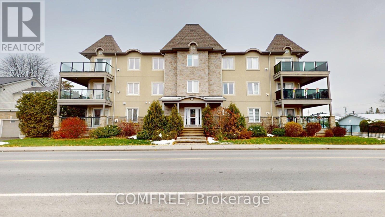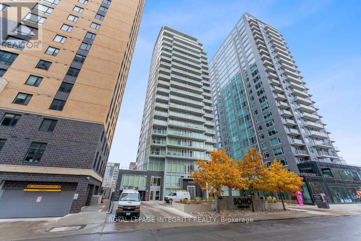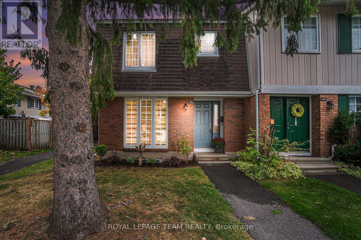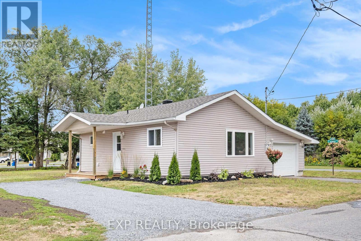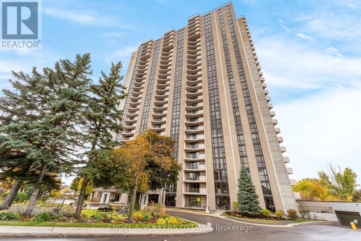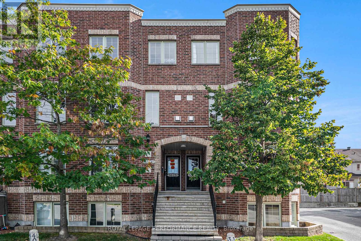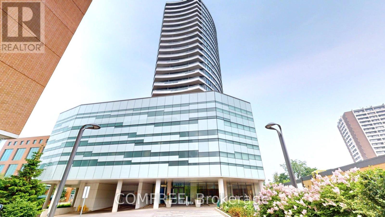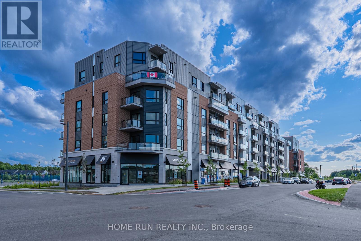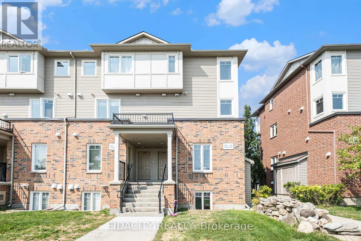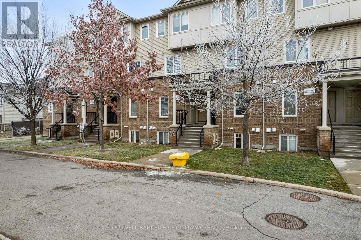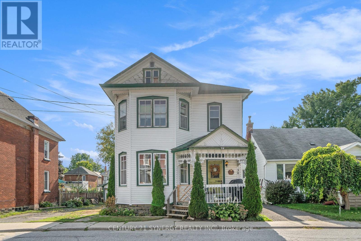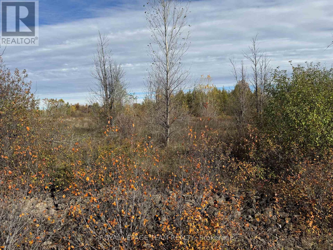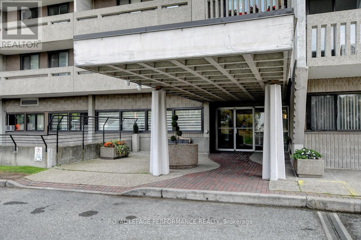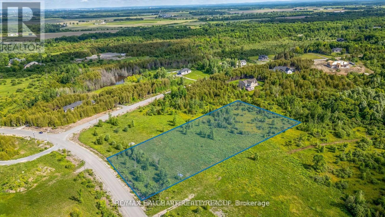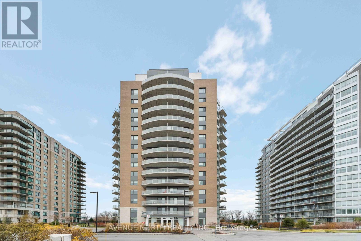2 - 4055 Carling Avenue
Ottawa, Ontario
A rare opportunity to own a well-established gluten-free bakery with a strong local following and an excellent reputation for quality products. Located in a prime area with steady foot traffic, this business offers proven profitability and room for future growth. Perfect for an entrepreneur or food lover looking for an operation with loyal customers already in place. Seller may consider a Vendor Take-Back (VTB) mortgage for qualified buyers. Don't miss the chance to own a trusted local favourite. (id:48755)
Royal LePage Team Realty
26 Honey Bee Grove
Ottawa, Ontario
Introducing Heron Lake Estates II, spacious single family 2 acre lots located only 12 minutes from Kanata, Canada's technology hub and a short 30 minutes from downtown Ottawa. Phase 2 of Heron Lake Estates, this property overlooks the Riverbend Golf Club, a picturesque 18-hole course that has nine bridges crossing the Jock River as it meanders through the estates.This is a great opportunity to invest in your future & build your dream home! Schedule a site visit today! HST is in addition to the purchase price. (id:48755)
Century 21 Synergy Realty Inc
2800 Yorks Corners Road
Ottawa, Ontario
Discover the perfect blend of privacy, space, and potential on this serene approx 4.2-acre property, just 30 minutes from downtown Ottawa and minutes from the charming village of Metcalfe. Tucked away from the hustle and bustle, this parcel of land offers peace and tranquility, making it an ideal setting for your future home or country retreat.The property currently features a 1999 Guildcrest home on foundation. While the existing structure is not habitable in its current condition, it remains on the property and may offer potential for redevelopment, subject to buyer due diligence and approvals. A new well drilled in 2024 (approx. 280 feet deep) is already in place, and there is also a septic system on the property that has not been used for several years and is being sold as-is. Whether you're dreaming of building a custom home or simply investing in a large parcel of land within easy commuting distance of Ottawa, this property offers endless possibilities. Surrounded by nature and set on a peaceful stretch of land, it's a rare opportunity to enjoy rural living while remaining close to schools, shops, and local amenities. Don't miss the chance to turn this quiet retreat into your own personal haven. (id:48755)
Exit Realty Matrix
51 - 122 Clarkson Crescent
Ottawa, Ontario
Amazing 3 Bedroom 2.5 baths, end-unit townhome with an attached garage in a low maintenance condo community! This great layout features an inviting entrance, kitchen & powder rm up front, dedicating the entire back half to a spacious open concept living and dining area with a cozy corner gas fireplace and patio access, perfect for effortless indoor/outdoor entertaining in your private backyard with no rear neighbours. 2nd floor offers a primary retreat with double wall closet and 3pc ensuite bath, as well as 2 good sized bedrooms and family bath. Finished basement rec room provides you with extra living space flexible to suit your needs. This family friendly Hazeldean community borders on the Greenbelt, offers public transit just steps from your door, plenty of shops & restaurants nearby, the conveniences at the Hazelden Mall (T&T) & the peaceful beauty of the Old Quarry Trails (NCC) all within a 15 min walk. (id:48755)
Lpt Realty
110 Elm Avenue
Beckwith, Ontario
Welcome to this delightful three-bedroom home ideally located directly across the road from beautiful Mississippi Lake. Offering a blend of comfort and convenience, this well-maintained home is just minutes from town amenities while providing the serenity of lakeside living. The interior features a warm and inviting atmosphere with bright, open concept living, a large foyer off the patio door which could be converted to a dining space, generous sized bedrooms and a convenient 2 piece ensuite with laundry off the primary bedroom. Outdoors, the private backyard creates a welcoming retreat, complete with a fire pit and cozy ambience - perfect for relaxing or entertaining.Three versatile outbuildings; a nearly new Amish built shed and large Igloo shed provide ample storage plus the adorable log building adds character and charm (even if it is a kids only zone).With its desirable location, appealing character, and peaceful setting, this property presents an exceptional opportunity for those seeking a comfortable and affordable home with views of the water and the convenience of being moments from Carleton Place (id:48755)
Coldwell Banker Heritage Way Realty Inc.
201 - 150 Caroline Avenue
Ottawa, Ontario
Beautifully appointed, bright, warm, spacious condo apartment in the heart of Wellington West, Ottawa's hottest neighbourhood! Fabulous and fun cafes, independent retailers & restos at your doorstep...superb spot from which to do your daily shopping locally! Why rent when you can own, and start building a real estate portfolio...there's no time like the present. With rates having come down, now is the perfect time to get into Ottawa's solid market. Only a few low-rise buildings have been built here and this is one of them! Built in 2004 by Routeburn, this building is known for its friendly community, quiet units and quality craftsmanship. Open concept and the wall of windows in main spaces enhance the very spacious vibe, while the ensuite bathroom coupled with a tremendous walk through closet seal the feel of super space and luxury! Awesome oversized balcony runs the width of the unit, allowing for an outdoor lounge as well as a bistro dining set up. Ample storage within unit, complemented by lower level storage locker located directly in front of the private parking spot gives convenient flexibility and saves on external storage needs. Walkability factor includes a short stroll to the Ottawa River, Tunney's O-Train, GCTC to name but a few of the innumerable perks this location offers. Plenty of elbow room to live and thrive very comfortably ...a wonderful lifestyle choice awaits you! FYI there are no pet restrictions (id:48755)
Royal LePage Team Realty
376 Wiffen Private
Ottawa, Ontario
Located in the well-connected community in Bells Corner, this freshly painted, beautifully maintained Upper Level END unit Terrace home offers over 1500 sqft super bright and airy living space. The Soaring Vaulted ceiling and Stunning 2 story windows flood the open concept Living and Dining area with tons of natural lights. Elegant hardwood flooring spans the Living/Dining area anchored by a cozy gas fireplace. The inviting eat-in kitchen features ample cabinetries, a generous center island, and newly updated, sleek and modern, white Quartz countertops, with a sliding door leading to South facing balcony- perfect for morning coffee or sunset views. One of the highlights upstairs is the versatile and capacious loft, which can be your home office, workout area, relaxation area, or Kids' playroom. Two bedrooms are well proportioned and spacious, and the primary retreat features large WIC, 4 pc cheater ensuite, and another private balcony. This home is ideally located, with quick access to HWY 416 and 417, minutes from shops, transits(including upcoming LRT phase 2), bike paths, Scenic NCC Greenbelt trails, and DND HQ. With the long list of recent updates, this home for sure provides you and your family peace of mind for years to come. Most recent updates include: freshly painted wall throughout (2025), Kitchen Quartz counter, sink, and faucet (2025), AC(2021), Furnace(2021), HWT(2021), refrigerator(2020), 2 faucets in bathrooms(2025) (id:48755)
Details Realty Inc.
685 Kidd Road
Beckwith, Ontario
An incredible opportunity to own a fully serviced 3.2 plus acre tree lined country property with exceptional privacy. Set on one of the quietest roads in the area, with no front or rear neighbours, this lot offers the space, freedom, and flexibility that is hard to find. A carpenters dream, renovate the existing home or live in it while you build your dream home, this property is your canvas. Home is connected to hydro, has a dug well, and a septic system.The home features a sun-filled living area with great windows and a cozy kitchen with warm green cabinetry. The versatile loft adds valuable extra space for a bedroom, office, or playroom. Home is being sold as-is, where is. Recent updates include a doubled driveway and extensive backyard landscaping that opens up the 3.2-acre lot. Perfect for adding a garage, workshop, pool, greenhouse, or locating your dream home. (id:48755)
Royal LePage Team Realty
503 - 141 Somerset Street W
Ottawa, Ontario
Ideally located between Elgin Street and the Canal, this updated, freshly painted 2-bed, 2-bath condo offers functional living in the heart of the Golden Triangle. The open-concept layout features a stylish kitchen with stainless steel appliances, wood cabinetry, and an island, flowing to a sunny south-facing balcony. The spacious primary bedroom includes a wall of closets and 2-piece ensuite; the second bedroom works well as an office or guest room. Updated full bath with subway-tile tub/shower. This unit checks every box for convenience, including generous in-unit storage with a large storage room and a ground-level covered parking space. Condo fees include HEAT, HYDRO & WATER, plus access to top-tier amenities: an exercise room, rec room, meeting room, sauna, visitor parking, and bike storage. Steps to award-winning restaurants, shops, entertainment, and 650m to the LRT. A high-demand location offering excellent lifestyle and strong investment potential. New baseboard heaters and light fixtures 2024. Status certificate on file. (id:48755)
Royal LePage Team Realty
1152 Montee Drouin Road
Casselman, Ontario
Beautifully renovated with a warm modern-country flair, this charming home sits on a spacious lot adorned with fruit trees and berry shrubs-perfect for those seeking peaceful country living just a few kilometers from Casselman. Enjoy outdoor features such as an above ground pool, firepit, deck with gazebo, vegetable garden, play structure, and plenty of open space to roam and relax. Inside, the stunning 2021 kitchen remodel offers pull-out drawers, lots of counter and cupboard space, a built-in desk, a large center island, and an enlarged window showcasing a beautiful view of the backyard. The kitchen includes an inviting eating area and flows seamlessly into the cozy sunken living room. The second level features three bedrooms and a full bathroom. The primary bedroom includes a walk-in closet complemented by an IKEA Pax wardrobe system. The finished lower level adds even more flexible living space with a recreation room equipped with a woodstove, an additional room ideal for a bedroom, office, or playroom, along with ample storage. Recent Updates: Roof partial (2017), Deck (2020), Kitchen, powder room and plumbing (2021), Patio door (2021), Water softener (2021), Pool pump and filter (2021), Heating and cooling high efficiency wall unit (2022), Primary bed window (2022), Cellular shades throughout (2022), Clear water system on pool (2024), Hot water tank, pressure tank and sum pump (2025) (id:48755)
RE/MAX Delta Realty Team
# B - 1067 Beryl Private
Ottawa, Ontario
Bright and spacious, this 2-bedroom, 2-bath walk-out condo with 9' ceilings is located in the popular Riverside South community. Offering roughly 1,200 sq. ft. of living space by Richcraft, it features hardwood in the living and dining rooms and ceramic tile in the kitchen, entry, and bathrooms. The living room opens onto a private terrace-providing a second entrance to the unit - while the kitchen includes a breakfast bar and floor-to-ceiling cabinets for plenty of storage. The two bedrooms are located on opposite sides of the condo, giving each added privacy. The primary bedroom is generously sized and includes a walk-in closet and its own ensuite. The second bedroom sits next to a full main bath, making it ideal for guests, family, or a home office. As a ground-floor unit, you also get the convenience of a separate private entrance through the terrace. Close to walking trails, public transit, schools, shops, parks, and the future LRT, this home is a great option for first-time buyers and investors alike. One parking space is included (Spot #14A). (id:48755)
RE/MAX Hallmark Realty Group
385 Wood Road
Montague, Ontario
Welcome to 385 Wood Road, a charming and affordable 3-bed + den side split set on a peaceful 1-acre lot just minutes from the conveniences of Smiths Falls. This welcoming home offers incredible value with plenty of room to customize, update, and make it your own. The ground level features a cozy living room with warm character-perfect for unwinding after a long day. Up a few steps, enjoy a bright U-shaped eat-in kitchen, a dedicated dining room with space for entertaining, and three comfortable bedrooms.The lower level adds fantastic flexibility with a partially finished rec room, abundant storage, and a separate den/office ideal for a home workspace, gym, or playroom. Sitting on a private, tree-lined acre with room to grow, garden, and play, this property delivers country tranquillity with quick access to town amenities. A wonderful opportunity for anyone looking for space, value, and the freedom to personalize a home to their own taste. (id:48755)
Century 21 Synergy Realty Inc
407 - 429 Somerset Street W
Ottawa, Ontario
Lovely condo at 'The Strand', walk to restaurants, transit, shops, Chinatown, Parliament and all that Centre Town has to offer. Featuring newer granite counters w/extended bar in kitchen, newer luxury vinyl plank flooring, master w/walk-in closet & 4 pc ensuite, central air, balcony, locker, parking & 5 appliances. This spacious Harrington model offers 935 sq. ft. in a bright, open-concept layout. Enjoy the building's amenities, including a serene courtyard with BBQ area, bike storage, party room, and a secure storage locker. This pet-friendly building also includes water in the condo fees. Locker & Parking Level B, Locker # 89, Parking Space #3. Amazing value! (id:48755)
Royal LePage Performance Realty
3341 Bruce Street
South Stormont, Ontario
Discover this enchanting three-bedroom brick bungalow with an attached garage, tucked away just north of Cornwall's city limits on serene Bruce Street in the heart of South Stormont's tranquil residential enclave-a gem. The sunlit main floor boasts three inviting bedrooms, a warm living room adorned with new gleaming hardwood floors and a captivating wood fireplace, a delightful eat-in kitchen flowing seamlessly to a covered ground-level patio perfect for al fresco dining, a full bathroom showcasing a brand-new accessible walk-in tub, and the ultimate convenience of main-floor laundry. Brimming with versatility, this home is ideally designed with the potential for a luxurious in-law suite in the basement, complete with its own private entrance from the "extra long" garage ( inside garage access); while not currently transformed into a private retreat, the impeccably finished lower level with new floors, elevates family living with a fourth bedroom, a 3-piece bathroom, an expansive family room for gatherings, a den/office, extra laundry facilities, and a generous utility room for abundant storage-truly an inviting blend of comfort. Also, perfect for extended families. Reliable municipal water and resting on an expansive 70' x 177' lot, an absolute paradise for avid gardeners or a joyful playground for children. Approx. = roof 8 yrs, garage steel roof 4 yrs- many windows 7 yrs- furnace 2016. Additional recent upgrades include, hardwood flooring, 2 new sump pumps, 200 amp electrical service, exhaust fan installed in bathroom and appliances to name a few. (id:48755)
RE/MAX Hallmark Realty Group
2285 Stonehenge Crescent
Ottawa, Ontario
Location, Location. No rear neighbours here. 3 beds and 2 baths. Upgraded kitchen and baths, ALL electrical upgraded /22 including all led lighting with beautiful remote control ceiling fans in all the beds. Spacious kitchen includes a wood island/counter/prep centre, a pass through detail to the dining rm + a sunny bay window for herbs. Tile entry and hardwood on the main. FULLY fenced in the private backyard. Outdoor heated pool with lifeguard, park with children's splash pad and play structure & community garden across the street. Around the corner from the Flying Squirrel Trampoline Park & Pineview Public Golf Course. The privacy + space of a townhome with all extras a condo community has to offer. Minutes away from St. Laurent and Blair LRT stations, Aviation and Rockliffe Pkwy, shopping, schools, nature trails + more! Pictures are of the empty property before it was rented. Hardwood, Carpet Wall To Wall. Tenants leaving. They pay $2255 per month. Extra parking can be had for 60.00 a month. Lots of furniture here so pictures are of the unit before the tenants. They have a cat which cannot go outside. (id:48755)
Tru Realty
201 - 2785 Baseline Road
Ottawa, Ontario
Welcome to 2785 Baseline Road. Modern Comfort in Ottawa's Redwood Park. Experience stylish, low-maintenance living in this beautifully updated 2-bedroom, 2-bathroom condo located in the highly sought-after neighbourhood. Perfectly situated just minutes from Queensway Carleton Hospital, Algonquin College, and the future Pinecrest LRT station, this modern condo offers convenience, comfort, and a fantastic west-end lifestyle. Enjoy one of the building's larger floor plans with 869 sq. ft. of interior space plus a 63 sq. ft. balcony. The open-concept design with 9ft ceiling is ideal for entertaining or relaxing, featuring elegant hardwood flooring, tile in the kitchen and bathrooms, and freshly cleaned carpet in the bedrooms. The chef-inspired kitchen offers neutral Granite countertops, contemporary cabinetry, tile backsplash, appliances (fridge, stove, dishwasher, hood fan), and a central island with breakfast bar. Flooded with natural light, the spacious living room opens onto a private balcony complete with natural gas BBQ hookup-perfect for outdoor dining or unwinding at sunset. Both bathrooms boast granite countertops and have been updated with modern lighting (2025), and the entire unit has been freshly painted, creating a bright, move-in-ready space. The primary bedroom includes a 3-piece ensuite and walk-in closet, while the second bedroom with walk in closet, offers flexibility for guests, a home office, or study area. Added conveniences include in-unit laundry, central air conditioning, a storage locker (P1 - #169), and heated underground (#28) parking-no scraping snow off your car in winter! Located close to Bayshore Shopping Centre, DND Moodie Drive, parks, schools, trails, and quick access to Highways 416/417 and public transit, this condo combines modern design, everyday comfort, and unbeatable convenience. Ideal for first-time buyers, professionals, or downsizers seeking a beautiful home in Ottawa's west end. Some photo are virtually staged. (id:48755)
Royal LePage Team Realty
941 Cookshire Crescent
Ottawa, Ontario
Welcome to 941 Cookshire Crescent! A beautifully maintained townhouse condo in a desirable, family-friendly neighbourhood! Step inside and be greeted by a bright layout with warm natural light throughout. The inviting main level features a spacious living area, and a cozy dining space perfect for family meals or entertaining friends. The kitchen was completely gutted and professionally re-designed with tons of upgrades. Upstairs, you'll find comfortable bedrooms with generous closet space and a fully remodeled bathroom. The finished lower level adds even more living space - ideal for a family room, home gym, or office. Outside, enjoy a private, fully fenced backyard with room to relax or host summer gatherings. Nestled on a quiet street, this home is just minutes from parks, schools, shopping, restaurants, transit, and easy highway access. Meticulously maintained by its original owner! Low condo fees, parking spot included and ready for anyone wanting to dive into real estate, add to their portfolio or downsize! (id:48755)
RE/MAX Hallmark Realty Group
26 Nirmala Drive
Ottawa, Ontario
What a great opportunity to build your dream home in the prestigious neighborhood of Cumberland Estates on a stunning cul-de-sac 2 acres pie shape lot! It is ready to go, all cleared with no rear neighbors. Enjoy Country living while conveniently located minutes away from the Ottawa River and under 30 minutes from Ottawa. Other very useful features about the lot: Paved road, Hydro, Rogers, Natural gas and a lovely community nature trail. Don't wait up, this lot won't last long! (id:48755)
Exp Realty
42 - 36 Mcdermot Court
Ottawa, Ontario
Welcome to this meticulously maintained and lovingly cared for 3-bedroom, 1.5-bathroom condo townhome nestled in a quiet, well-connected community. This charming two-storey residence offers the perfect blend of comfort, functionality, and convenience. With two dedicated parking spaces directly in front of the home - a rare and valuable perk! Bright and spacious living room with updated flooring and a cozy wood-burning fireplace with patio doors to your backyard living space. Boasting modern and bright updated kitchen with attractive bay window. Spacious dining room with plenty of natural light. Finished basement features a very spacious family room with 2 piece bathroom and a large storage/laundry room with ample shelving and a large movable storage cabinet included. Located just minutes from parks, shopping, schools, and all the wonderful amenities that Kanata has to offer, this home is perfect for first-time buyers, downsizers, or investors looking for a low-maintenance lifestyle in a vibrant neighborhood. Mint condition throughout; Welcome Home! (id:48755)
Coldwell Banker Heritage Way Realty Inc.
104 - 755 Beauparc Private
Ottawa, Ontario
Prime location !!! This modern two bedroom two bathroom corner unit in the Brownstones at Cyrville is just over 800 square feet, has updated finishes including quartz countertop, hardwood floors , eat on kitchen island, stainless steel appliances ample storage, in unit laundry, three-piece ensuite bathroom in the primary, living room and office/dining area which opens to private closed in balcony. Building has a separate locker, elevator and bike room. Pet friendly, clean and well managed. Conveniently located close to everything, steps from the o-train, minutes to downtown , close to coffee shops, St Laurent Shopping Center, Gloucester Center, movie theater, Costco, a wide variety of restaurants and parks. Green Space just out front of the building. Move in and enjoy or invest and profit. (id:48755)
Century 21 Action Power Team Ltd.
229 - 205 Bolton Street
Ottawa, Ontario
Calling all urban dwellers and city lovers! At 930 Square Feet this is the LARGEST One Bed + Den available for sale on the property. Discover your dream home in the heart of downtown's central neighborhood. This sweet 1-bedroom plus den, 1 bathroom in Sussex Square is basically your ticket to an amazing lifestyle. Imagine waking up steps away from Byward Market's energy, with Parliament Hill and the Rideau River just a stone's throw away. The kitchen's sleek stone counters, a handy pantry, and shiny stainless steel appliances that'll make your inner chef swoon. Microwave/Hoodfan 2024, Stove 2023, Dishwasher 2023, Refrigerator 2020. Brand new washer & dryer mean no more laundromat runs! Underground spots (including visitor parking), bike storage, and even EV charging stations. Talk about convenient! The balcony overlooks a gorgeous lush courtyard with a fountain, and there's a park right across the street. Bonus: An epic rooftop terrace with BBQ stations and amazing city views. Extras include a fully equipped gym and a party room with a well-equipped library area for those nights you want to entertain. This isn't just an apartment, it's your new urban sanctuary. Ready to make it home? Parking spot and storage locker are owned. 24 Hours Irrevocable on all Offers per Form 244. (id:48755)
Royal LePage Performance Realty
12 - 3691 Albion Road
Ottawa, Ontario
Amazing opportunity to own a 5 bedroom townhouse with no rear neighbours! Main floor features large living room with double doors, bright district dinning room, Open kitchen with breakfast bar and extra cabinetry including coffee bar. Step through the patio doors to your fenced backyard with no rear neighbors, offering privacy and tranquility. Upstairs you will find 3 bedrooms, main bath and large primary bedroom with walk in closet. Downstairs you will find a large rec room, full bath with laundry and fifth bedroom. Current owners rent an additional parking spot from condominium corporation which is very for $50/month. Enjoy resort-style living with exclusive access to Wedgewoods heated, saltwater outdoor inground pool. Supervised daily by a lifeguard, it features a diving board, lounge chairs with umbrellas, pool toys, life jackets, and even free kids' swimming lessons during select weeks. Located in a highly convenient area, this home is just steps from public transportation, shopping, schools, restaurants, and more...all within walking distance. Be sure to check out the 3D Walkthrough! (id:48755)
Royal LePage Integrity Realty
303 - 40 Arthur Street
Ottawa, Ontario
Welcome to Unit 303 at 40 Arthur. Step into a bright southeast corner suite that feels truly connected to its surroundings. Nestled on a lower level, this home offers a rare perspective: generous windows frame mature trees and greenery, creating a calming outlook that's both private and tranquil. The thoughtful layout is ideal for entertaining or quiet evenings at home, with elegant details such as cove moulding adding a touch of architectural refinement. A well-designed kitchen with ample storage and workspace keeps everything within reach. Two spacious bedrooms, including a serene primary suite, offer comfort and privacy. The second bedroom is perfect for guests, a home office, or a creative studio. One of the highlights of this home is its solarium set against a canopy of trees; it's a peaceful space for morning coffee or evening relaxation. Unlike higher-floor units with skyline views, this suite immerses you in natural surroundings while still delivering the convenience of city living. Located in a sought-after building at 40 Arthur, residents enjoy excellent amenities, secure entry, and a welcoming community atmosphere. Step outside and you're moments from the vibrant restaurants of Chinatown, the cultural life of Little Italy, and easy access to transit, bike paths, and downtown Ottawa. Unit 303 offers more than just a place to live, it's a lifestyle, blending urban accessibility with nature's serenity. (id:48755)
Royal LePage Team Realty
6 - 30 Prestige Circle
Ottawa, Ontario
Rarely Offered, discover refined living in this stunning two-story walk-up condominium overlooking the Ottawa River. Offering two spacious bedrooms and two beautifully updated baths with granite countertops, this home features rich hardwood flooring throughout and an airy, open layout. The kitchen is equally impressive with granite countertops, stainless steel appliances, and a generous sit-up peninsula. Enjoy serene Ottawa River views from the living and dining areas through two patio doors that open onto an expansive private terrace-perfect for entertaining or peaceful morning coffee. On colder winter days, take in the same breathtaking views while relaxing by the cozy gas fireplace. Nestled in a quiet enclave near Petrie Island Beach and the future Trim Road LRT, yet just 15 minutes from downtown, this condo delivers the perfect blend of comfort, convenience, and location, with easy access to scenic pathways, shopping, schools, transit, and Hwy 174/417. This is a unique opportunity to own one of the area's most desirable layouts and settings. (id:48755)
Right At Home Realty
606 - 115 St. Moritz Trail
Russell, Ontario
Nature Views - Discover this hidden gem blending privacy, tranquility, and modern comfort.Overlooking lush forest views, this stylish condo offers a peaceful escape just minutes from parks, trails, shopping, and everyday amenities.Inside, a bright open-concept layout is elevated by a cathedral ceiling and an 8-ft patio door, creating an airy, light-filled living space. The upgraded kitchen showcases granite countertops, a luxury backsplash, ample storage, and high-end appliances. Radiant heated floors provide year-round comfort, complemented by upgraded ceiling fixtures and ceiling fans.The condo features two spacious bedrooms and a well-appointed bathroom with a double vanity, along with the convenience of in-suite laundry equipped with a high-end washer and dryer. Enjoy the fully enclosed balcony, complete with floor-to-ceiling glass panels, full screening, and plush carpeting-an ideal space for morning coffee or quiet relaxation while taking in serene forest views. One conveniently located parking spot is included. Move-in ready and thoughtfully finished, this home offers comfort, style, and a rare sense of calm. (id:48755)
Right At Home Realty
576 Lakeridge Drive
Ottawa, Ontario
Bright and spacious upper-level stacked condo offering 2 bedrooms, 2.5 bathrooms, and the added bonus of a dedicated parking space. Designed for modern living, the main level features an open-concept layout with generous living and dining areas, a sleek kitchen with ample cabinetry, and a convenient powder room. Natural light fills the space, and you can step out onto the balcony directly from the kitchen. Upstairs, two generously sized bedrooms each include their own ensuite bathroom for added privacy and convenience. A full laundry room and extra storage complete the upper level, making daily living easy and organized. Located close to all amenities-shops, transit, parks, and more-this home offers exceptional value and comfort. Come see it today! (id:48755)
Lotful Realty
104 - 280 Herzberg Road
Ottawa, Ontario
Welcome to 104-280 Herzberg! This stylish ground-level 1-bedroom plus den condo in The Serenity offers 729 sq. ft. of thoughtfully designed living space with premium finishes throughout. Step inside to discover 9' ceilings, wide-plank hardwood flooring, and a modern neutral palette that creates an airy, inviting atmosphere. The open-concept kitchen boasts sleek grey cabinetry, quartz countertops, stainless steel appliances, and a large island with seating that also serves as extra prep space. The versatile den is perfect for a home office or additional living area, while the spa-inspired bathroom features a glass shower with rain head, porcelain tile, and a quartz vanity. A true highlight is the spacious private terrace, ideal for entertaining, outdoor dining, or simply relaxing in a tranquil setting backing onto NCC green space. Additional conveniences include in-unit laundry, heated underground parking, and a storage locker. Residents of Serenity Condos also enjoy access to a rooftop terrace with forest views, a fitness centre, bike storage, and more. Perfectly located near golf at The Marshes, scenic trails (including a 4 km trail just steps from your door), as well as shopping and dining, this home offers the ideal blend of comfort, style, and convenience. Find floor plans, the status certificate, and more details at nickfundytus.ca. (id:48755)
Royal LePage Performance Realty
114 - 120 Prestige Circle
Ottawa, Ontario
Welcome to Petrie's Landing! This spacious and thoughtfully designed 2-bedroom condo combines modern comfort with a fantastic location. Enjoy effortless access to transportation and the beautiful Ottawa River trails just steps from your door.The bright, open-concept living and dining area features engineered hardwood flooring, California shutters, and sliding doors that lead to your private terrace - perfect for morning coffee or evening relaxation. The kitchen boasts granite countertops, a breakfast bar, stainless steel appliances, and a stylish backsplash.The generous primary bedroom includes a luxurious ensuite with a soaker tub, separate shower, granite counters, and ceramic tile flooring. A second full bathroom with matching finishes conveniently connects to the in-unit laundry room.Nestled on the quiet side of the building, this condo is surrounded by greenery and even has a small park right out front. A wonderful blend of nature, style, and convenience come see it for yourself! (id:48755)
RE/MAX Hallmark Lafontaine Realty
1709 - 203 Catherine Street
Ottawa, Ontario
LOCATION LOCATION LOCATION!! This stunning downtown condo offers an unobstructed view of the city from your own private balcony. Enjoy all the convenience of modern living, close to museums, shops, parks, and Parliament Hill. This gorgeous suite offers gleaming hardwood floors throughout, two bedrooms, and an open-concept kitchen/living/dining. European Style Kitchen With Rare Gas Stove, Quartz Countertops, Glass Backsplash And Built-In Stainless-Steel Appliances - what's not to love! 24Hr notice for all showings due to tenants. 24 hours irrevocable on all offers. Approx 662 + 78 with balcony. Please note that pictures were taken before currant tenants moved in. (id:48755)
RE/MAX Boardwalk Realty
446 Harvest Valley Avenue
Ottawa, Ontario
Turnkey condo with LOW Fees in the heart of Orleans! Welcome to this updated lower end unit in the popular Avalon neighbourhood. Freshly repainted throughout, this 2 bedroom, 2.5 bath condo features updated ensuites in both bedrooms and backs onto a school, offering privacy and a peaceful setting. The open-concept living and dining area boasts hardwood floors, a cozy gas fireplace and plenty of natural light. Step out onto your private balcony, ideal for relaxing or entertaining. The kitchen features oak cabinetry, granite countertops, tile flooring, backsplash and stainless steel appliances. The spacious primary bedroom offers updated laminate flooring and a 3 pc ensuite with a large glass walk-in shower, while the second bedroom also has its own ensuite, perfect for guests or shared living. Berber carpeting provides comfort on the stairs and in the second bedroom. Additional features include central AC and 1 assigned parking space (#155). Conveniently located within walking distance to schools, parks, and transit, and close to shopping, recreation and more. Ideal for first-time buyers, investors, or downsizers, this move-in-ready condo combines comfort, style, and a fantastic location! (id:48755)
Exp Realty
210 - 1000 Wellington Street W
Ottawa, Ontario
Enjoy sustainable, stylish urban living in this bright and spacious corner unit at The Eddy - a boutique LEED Platinum-certified condominium in the heart of Hintonburg. The open-concept layout is ideal for both everyday living and entertaining, featuring a sleek European kitchen with quartz countertops, high-efficiency appliances, ample storage, and a convenient eat-in area. Floor-to-ceiling windows and a Juliette balcony overlooking a charming, quiet side street fill the space with natural light, creating a peaceful urban retreat. The large primary bedroom includes a work-from-home nook and a custom walk-in closet. Residents enjoy access to an exceptional rooftop terrace with garden plots, outdoor dining spaces, a communal firepit, and panoramic views of the Gatineau Hills, Ottawa River, and surrounding neighborhoods. Prime location just steps from Bayview LRT Station, with Little Italy, Chinatown, and LeBreton Flats nearby - offering easy access to transit, green space, and some of Ottawa's best dining and culture. Additional features include geothermal heating and cooling, in-suite laundry, secure ground-floor bike storage, one parking space, and a storage locker. (id:48755)
Engel & Volkers Ottawa
204 - 770 Principale Street
Casselman, Ontario
Welcome to this beautifully updated 2-bedroom, 1-bathroom condo located in the heart of Casselman-just 30 minutes from downtown Ottawa. Perfect for first-time buyers or those looking to downsize, this stylish and spacious unit offers exceptional comfort, convenience, and value. Offered furnished if desired, making your move even easier. Situated on the desirable second level with elevator access, the condo includes a designated indoor parking space, a private storage locker, and ample visitor parking for guests. Step inside to discover a completely carpet-free interior featuring a bright and inviting living room with a cozy fireplace and elegant French doors that open to a private sun-filled balcony. The open-concept layout flows seamlessly into the generous dining area and a renovated kitchen equipped with quartz countertops, premium cabinetry, a center island ideal for meal prep, and a large pantry with pull-out drawers. A combined laundry/mechanical room adds to the home's practicality. Located just minutes from local schools, parks, scenic trails, Calypso Waterpark, ATV routes, and more, this move-in-ready home offers the perfect blend of lifestyle, location, and low maintenance living (id:48755)
Comfree
1908 - 111 Champagne Avenue S
Ottawa, Ontario
Welcome Home to SoHo Champagne! This well-maintained 1 bedroom unit on the 19th floor with heated parking spot and storage locker located in the heart of Little Italy! Luxurious upgrades throughout! Floor-to-ceiling (9ft) and wall-to-wall windows with custom up/down blinds to let in natural light while providing privacy. Premium hardwood floors throughout, beautifully upgraded gourmet kitchen with high-end European stainless appliances and granite countertops. Gorgeous bathroom with glass shower doors and rain shower head! The open-concept (620sf plus 78sf) Balcony layout flows out onto the spacious private balcony offering breath-taking southeast views; take in the serenity of Dow's Lake or look north towards downtown and the Gatineau hills (catch the fireworks in August). Enjoy the 5-star hotel style amenities with over 15,000 sqft of luxury space including full-service concierge and 24-hour security, pool, party room, private theatre, fitness room, rooftop terrace with BBQs and hot tub! Walking distance to Dow's Lake, Tulip Festival, Rideau Canal bike path to Parliament Hill, CIVIC Hospital park and ride, restaurants and recreational trails. Steps from the O-Train station to downtown, Carleton University and South Keys Mall. Condo fees include heat and water. Don't miss out! (id:48755)
Royal LePage Integrity Realty
218 - 440 Kintyre Private
Ottawa, Ontario
Welcome to 440 Kintyre Private, a charming END-UNIT townhome nestled in the heart of Ottawas desirable Carleton Heights Rideauview neighbourhood. This spacious three-bedroom, two-bathroom residence offers the perfect blend of comfort, character, and convenience for families, professionals, or savvy investors. Step inside to discover a warm and inviting living space anchored by a rare wood-burning fireplaceideal for cozy evenings and adding timeless ambiance to your home. The layout flows seamlessly from the bright living room into a functional kitchen and dining area, with ample natural light pouring in from the end-units extra windows.Downstairs, the finished basement provides a versatile retreatwhether you envision a home office, media room, or guest suite, the possibilities are endless. Upstairs, generous bedrooms offer privacy and comfort, while the full bath ensures convenience for busy mornings.Outside, enjoy the tranquility of a quiet private street with easy access to parks, schools, shopping, and public transit. 440 Kintyre Private is more than just a home its a lifestyle opportunity in one of Ottawas most connected communities.Whether you're starting out, settling down, or looking to expand your portfolio, this property is ready to welcome you. (id:48755)
Royal LePage Team Realty
903j Elmsmere Road
Ottawa, Ontario
903J Elmsmere Rd is a lovely refurbished move-in ready end unit town home, with no rear neighbours. On the main level you will find a large coat closet, powder room, a spacious kitchen with a large bay window letting in lots of natural light and a convenient pass through to the dining room and large living room with a door to the yard. The fenced back yard is accessed from the living room and beyond the yard is a beautiful park like area to enjoy. Upstairs you will find 3 spacious bedrooms, with wall-to-wall closets in the primary bedroom, and a renovated main bathroom. On the lower level is a large L-shaped rec room and laundry/storage area with lots of shelving. Updates this year in this 3 bedroom home include: newly painted throughout; new vinyl laminate flooring on the main and lower levels; refinished parquet flooring on the upper level; updated main bathroom and powder room; new kitchen counter top, sink, faucets and hood fan. The A/C unit was installed in 2020 and the double oven of the stove has not been used! Condo fees include: water, gas, hydro, snow removal, building maintenance (roof, windows etc.), HVAC maintenance (except A/C), common area maintenance including the swimming pool, garbage removal, building insurance. One can park temporarily in front of the unit to unload groceries then park just up the road where you can view your car from the kitchen. Another feature is mail delivery is to the unit. This home, in the sought after area of Beacon Hill South, is close to shopping, transit, schools and recreation facilities. Do not hesitate to book a viewing! (id:48755)
Royal LePage Performance Realty
68 Andrew Street
The Nation, Ontario
FULLY RENOVATED & MOVE IN READY! This 2 bedroom, 1 bath bungalow in Limoges feels brand new from top to bottom with no detail missed! The style and comfort of a new home with the charm of a quiet, established community. The bright main floor offers an open living/dining area, spacious bedrooms, and the convenience of main-floor laundry. NEW kitchen with quartz countertops & modern cabinetry, brand new bathroom, fresh flooring, paint, doors...the list goes on! Luxury vinyl flooring throughout. Garage & two driveways for parking. Exterior doors, windows in kitchen/bathroom, roof - all 2025. Perfect for first-time buyers, down sizers or investors, this home combines modern upgrades with country charm. All just 10 minutes to Embrun, 15 minutes to Russell, and 30 minutes to downtown Ottawa. (id:48755)
Exp Realty
704 - 1025 Richmond Road
Ottawa, Ontario
Experience the perfect blend of comfort, convenience, and panoramic riverfront living. Step into this beautifully maintained 2 bedroom condo perched on the 7th floor of a sought-after building in the heart of Ottawa's vibrant west end. With views of the Ottawa River, this bright and spacious unit offers a truly serene setting - enjoy breathtaking sunsets and calming river views right from your private balcony. Inside you'll find a thoughtfully laid out floor plan featuring a large open-concept living and dining area, oversized windows that flood the space with natural light, and generous bedroom sizes with ample closet space. The kitchen offers plenty of cabinetry and workspace for any home chef. Residents of this well-kept building enjoy a wide range of amenities, including an indoor pool, sauna, tennis/pickleball court, exercise room, party room, and underground parking. Condo fees include heat, hydro, and water, making budgeting a breeze. Ideally located just steps from walking and biking trails along the river, public transit (including future LRT), shopping, restaurants, and just minutes to Westboro Village. (id:48755)
Engel & Volkers Ottawa
52 - 130 Berrigan Drive
Ottawa, Ontario
130 Berrigan Drive, Unit 52. Bright & Spacious ~ End-Unit Townhome. Welcome to this desirable, sun-filled end unit tucked away in the most sought-after section of the development - quiet, private and protected from the main-street noise. Thoughtfully designed and freshly refined, this home delivers effortless comfort, functional layout and turnkey readiness. Main level highlights include: Large eat-in kitchen with four expansive windows, abundant cabinet space and brand new [never used] stainless steel appliances (fridge, stove, dishwasher). Open living/dining rooms with gleaming hardwood flooring and corner gas fireplace, ideal for cozy evenings. Side window and south-facing deck off the main level that leads down to your backyard space. Convenient 2-pc powder bathroom complete the main floor. Lower Level includes: In-unit stacked washer & dryer (New and never used 2025) plus extra storage. Two generously sized bedrooms, each with its own ensuite bathroom - perfect for privacy and convenience. Additional under stairs storage for household belongings. Other features include: Central air conditioning & gas furnace for year-round comfort. TWO PARKING spaces and one is conveniently located at the front door! Freshly painted interior, steam-cleaned carpets and professionally cleaned from top to bottom. This unit is vacant, allowing for flexible closing options. Exceptional location: End unit (inner section) not facing busy roads, with side windows for extra natural light. This home offers the ideal balance of tranquility, modern finishes, and functional space. Perfectly located close to downtown Barrhaven, schools, parks, grocery and more! (id:48755)
Royal LePage Performance Realty
606 - 485 Richmond Road
Ottawa, Ontario
Discover urban elegance in this thoughtfully designed one-bedroom suite with Premium Terrace at Upper West a standout 25-storey architectural gem in the heart of Westboro. Modern kitchen Sleek granite countertops & stainless-steel appliances Convenient built-in island breakfast bar Comfort meets convenience Upgraded shower room & in suite laundry Hardwood-style floors throughout Indoor-outdoor living taken to the next level Your own 374sqft east-facing terrace ideal for morning coffee, sunset relaxation, gardening, or BBQs Building amenities that impress Fully equipped fitness centre (Movement Haus) Expansive podium terrace featuring lounge seating, fireplaces, gas BBQs & reflecting pool Stylish common lounge, private dining room with catering kitchen, guest suite, bike storage & secure access Low condo fees that include heat, air conditioning & building insurance. Unbeatable location Direct access to NCC bike trails, Ottawa River Parkway & Westboro Beach mere minutes away Easy transit: steps from LRT and OC Transpo (Westboro & Dominion stations) A vibrant neighbourhood of cafes, boutiques, diverse restaurants, and the famous Westboro Farmers Market. This is truly urban living at its best stylish, smart, and spacious, with one-of-a-kind outdoor space and access to top-tier amenities. Whether you're a first-time homebuyer, downsizer, or professional, this condo shines. (id:48755)
Comfree
#513 - 1350 Hemlock Road
Ottawa, Ontario
Welcome to Unit #513 at 1350 Hemlock Road, an exquisite 2-bedroom, 2-bathroom condo nestled in the vibrant Wateridge Community of Ottawa's east end. This stylish fifth-floor unit offers a perfect blend of modern elegance and urban convenience, featuring stunning panoramic views of the Gatineau Hills and the Ottawa River. As you step inside, you'll be greeted by an open-concept living, kitchen, and dining area bathed in natural light from large windows. The contemporary kitchen boasts sleek white cabinetry, quartz countertops, and stainless steel appliances, perfect for culinary enthusiasts. The spacious primary bedroom includes two closets and a private ensuite, while the second bedroom features a walk-in closet for added convenience. Enjoy the fresh air on your private balcony, an ideal spot for morning coffee or evening cocktails, while soaking in breathtaking sunset views. The unit also includes in-unit laundry, and ample storage options.The unit includes an underground parking and a storage locker; there is also visitor parking, ensuring ease of access. Located just 7 kilometers from Parliament Hill and in close proximity to shops, restaurants, parks, and top schools, including Ashbury College, Elmwood School, and Colonel By Secondary School, this community is perfect for families seeking quality education. Experience the best of modern living in this beautifully designed condo, where nature meets urban convenience. (id:48755)
Home Run Realty Inc.
3391 Cambrian Road
Ottawa, Ontario
Bright upper corner unit with 2 parking spots - a Rare Find! (1139 sq ft) Welcome to 3391 Cambrian Road, a sun-filled, freshly repainted two-story, two-bedroom townhome condo just across from the Stonebridge Golf Course. The main level offers a warm, inviting living and dining space bathed in natural light, with direct access to a private balcony. The kitchen features plenty of cabinets, a convenient breakfast bar overlooking the dining area, plus a window framing views of the greens. A powder room, coat closet, and in-suite laundry complete this floor. Upstairs, you will find 2 generous bedrooms. The primary suite boasts its own balcony, a wall of closets, and a stylish ensuite with glass shower. The second bedroom is equally spacious, enjoys a view of the course, and sits beside a full bathroom.With double parking, abundant sunlight, and a prime location close to shopping, restaurants, trails, golf and all main bus & transit routes, this home is move-in ready an excellent choice for investors, downsizers, or first-time buyers alike.(condo allows pets including dogs) (id:48755)
Fidacity Realty
8712 Bank Street
Ottawa, Ontario
FIRST TIME HOME BUYERS/INVESTORS/RETIREES! Seize the opportunity with this charming country home that offers a paved driveway, detached garage, approx. 1/4 acre lot & LOW COST ownership!! ALL within the City of Ottawa!! Home features a spacious front entrance with main floor laundry - a rare find, modern dream kitchen (2023) with Brazilian White Galaxy granite countertops w sleek stainless appliances, expansive living room, dining room with sliding patio door (2021), PRIMARY BEDROOM & bathroom. Upstairs you'll find the second bedroom with an open concept den, ideal for a home office or third bedroom. The entire home has been freshly painted and boasts warm luxury vinyl Oak floors throughout (2023), elegant light fixtures, new Google Nest thermostat, crisp modern trim, updated windows, roof (east side shingles 2020, west side 2021), new black eavestrophs on garage & house- But the magic doesn't stop there! Step outside to enjoy a private interlock patio with hot tub wire readily accessible, large gazebo, FULLY FENCED IN YARD with storage shed, firepit, and the possibility for endless gardens. Home also offers natural gas bbq lines in front and back of home. Best of all- dazzling GEMSTONE LIGHTS on the home & garage, controlled from your phone so you NEVER have to put up Christmas lights again! Driveway was resealed this year & can easily fit 6 vehicles! Convenience store across the street with LCBO! Don't miss your chance! 24 hour irrevocable on all offers as per form 244. (id:48755)
Coldwell Banker First Ottawa Realty
150 Urbancrest Private
Ottawa, Ontario
Welcome home to this well kept 2013 townhome condo in the heart of Barrhaven, where an open main floor invites easy everyday living. The kitchen's stainless steel appliances and practical layout blends smoothly into the dining/living area, creating a warm sense of connection. Laminate and tile floors keep the space clean and simple to maintain, while a small private patio extends the living room outdoors, offering a quiet spot for morning coffee or a breath of evening air. Down the stairs, brand new carpet softens the bedroom level, where two comfortable rooms sit tucked away for restful nights, each with their own bathroom. Storage is thoughtfully integrated throughout the home, and in unit laundry adds welcome convenience. Natural gas forced air heating and central A/C ensure comfort through the seasons, and the dedicated parking spot makes daily routines smooth and straightforward. From the front door, you are a five minute walk to Half Moon Bay Park and the Stonebridge Trail, where winding paths and open green space offer an easy escape. Strandherd Drive's groceries and shops are just a short drive away, and downtown Ottawa is a mere half hour away. (id:48755)
Coldwell Banker First Ottawa Realty
30 Kensington Avenue
Smiths Falls, Ontario
30 Kensington Ave is in a great spot! Being close to major spots like the rink and the hospital, plus easy access for Ottawa commuters, would definitely make it an attractive location. A formal dining room and a generous living room are definitely hallmarks of older homes that give it a spacious feel. The cherry wood kitchen installed in 2024 stands out in a home built in the early 1900s, modern and sleek, but with that classic appeal. Having both bathrooms renovated recently (2023) adds a lot of value as well, especially with the convenience of the 2nd-floor laundry in the main bathroom. The bonus of generous-sized bedrooms is great especially in an older home where room sizes can sometimes be more compact. The front and back stairs add to the homes character and flow. The front stairs give that classic, grand entrance feel, while the back stairs might offer practicality, especially since they lead straight to the kitchen. Walk up attic for extra storage, storage / mud room off the kitchen and an insulated gym room. This home has had some great upgrades recently: garage shingled 2023, deck and pergola 2025, electrical panel 2025 , AC & Furnace 2023, painted in 2023. (id:48755)
Century 21 Synergy Realty Inc.
7911 Iveson Drive
Ottawa, Ontario
Situated between the communities of Greely and Metcalfe, this 2.75 acre lot is now available for your custom home build. The rectangular property with excellent orientation will accommodate any style and design of home. Located in the bucolic Country Hill Estates, the generously wooded property sits on a quiet street minutes from the shops and services of neighboring communities. An easy commute into Ottawa and access to Highway 417. Build your dream home today! (id:48755)
Royal LePage Team Realty
404 - 415 Greenview Avenue
Ottawa, Ontario
Welcome to The Britannia. This three bedroom, two bathroom corner unit has it all. The Britannia has an indoor pool, bike room, squash court, fitness centre, craft room, workshop, library, billiards room, party room and three guest suites. AND it has location! Britannia Park, the river, shopping (Farm Boy, Lincoln Fields), bike trails and easy access to both the 417 and Kichi Zibi Mikan Parkway (formerly Sir John A. McDonald Parkway) are nearby, along with the future LRT station. There is both a parking space and a locker. There are two balconies, enjoy coffee in the morning on one and the afternoon sun on the other. Flooring is laminate with flagstone in the foyer. Heat, hydro and water are included in the condo fees. This unit offers flexibility - work from home, room for guests and room to entertain. Book an appointment. (id:48755)
Royal LePage Performance Realty
7891 Iveson Drive
Ottawa, Ontario
LOCATION, LOCATION, LOCATION! Welcome to 7891 Iveson Drive, an exceptional estate lot situated in the prestigious Country Hill Estates community in Greely-one of the fastest-growing and most desirable areas just south of Ottawa. This expansive 2.82-acre lot offers a rare blend of tranquility, privacy, and convenience. Surrounded by mature trees and featuring a flat, easily buildable site, this property provides the perfect blank canvas for creating your custom dream home, whether you envision a sprawling estate, pool, gardens, or a guest house. Enjoy a peaceful country lifestyle while being only 20 minutes from Downtown Ottawa, making it an ideal location for commuters seeking serenity without compromising accessibility. Located minutes from the future Hard Rock Hotel & Casino Ottawa, the area promises not only comfortable living but also an exciting entertainment hub featuring a luxury hotel, expanded gaming facilities, fine dining, and top-tier entertainment experiences. This development is expected to become one of Ottawa's most dynamic destinations. Greely itself is a thriving community with planned future schools, parks, walking trails, and shopping centers designed to enhance convenience and quality of life. Whether you're raising a family or planning for retirement, this area is positioned for significant growth and long-term value. Don't miss the opportunity to secure premium real estate in one of Ottawa's most promising and evolving neighborhoods. 7891 Iveson Drive is more than just a lot-it's a lifestyle and a smart investment in your future. (id:48755)
RE/MAX Hallmark Realty Group
903 - 200 Inlet Private
Ottawa, Ontario
Enjoy modern living with serene waterfront views in this bright and inviting 1 bedroom, 1 bathroom condo with a versatile den-perfect for a home office or guest space. The open-concept layout features large windows that fill the home with natural light, a well-appointed kitchen with ample storage, and a comfortable living area that leads to your private balcony overlooking the water.The spacious bedroom includes generous closet space, while the sleek bathroom offers contemporary finishes. The den adds valuable flexibility for work, hobbies, or additional storage.Located in a well-maintained building with premium amenities, this condo offers comfort, convenience, and a true waterfront lifestyle-just steps from scenic walking paths, parks, and local shops.Ideal for first-time buyers, downsizers, or investors seeking a low-maintenance property in an unbeatable location. (id:48755)
Avenue North Realty Inc.

