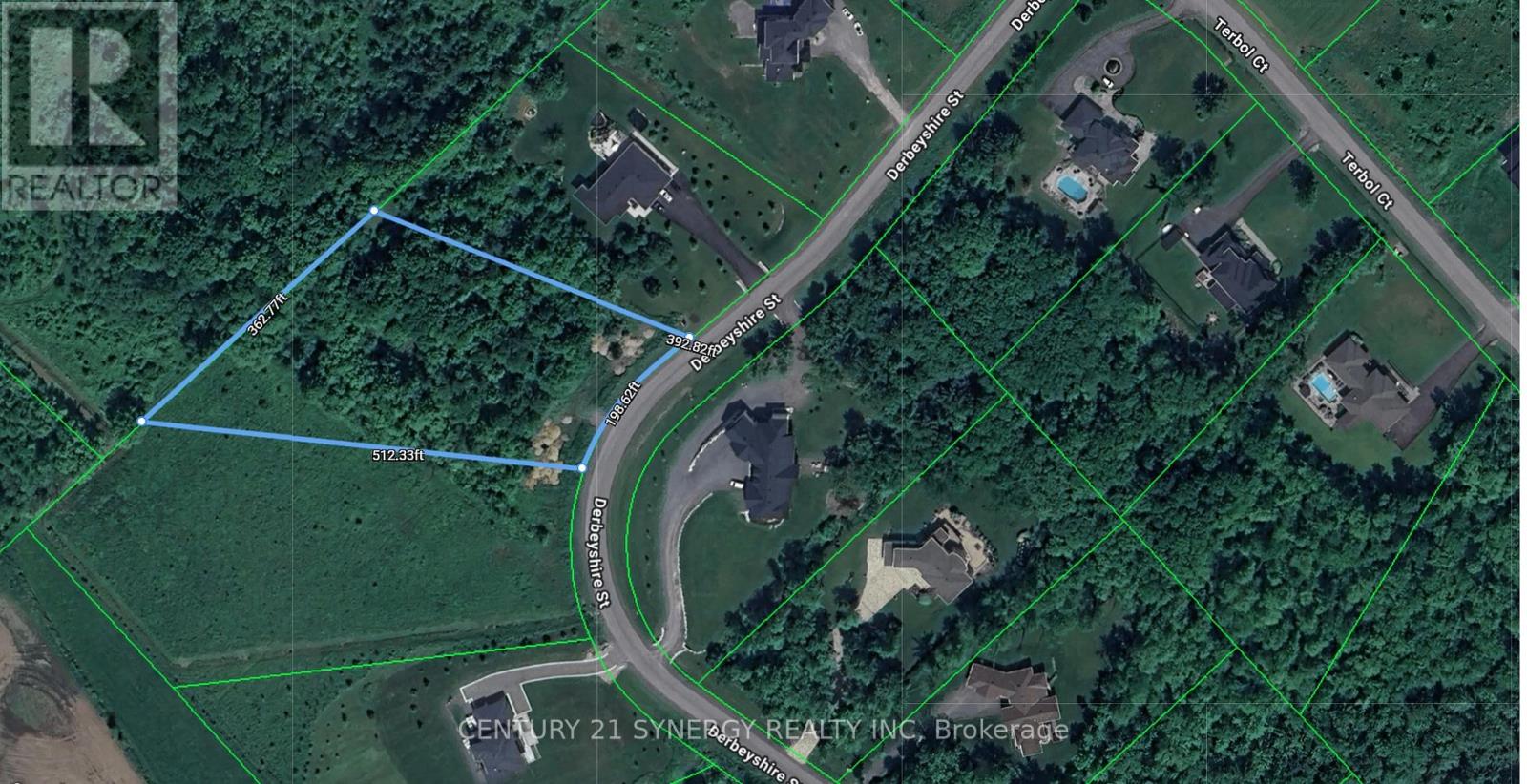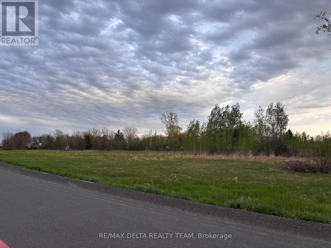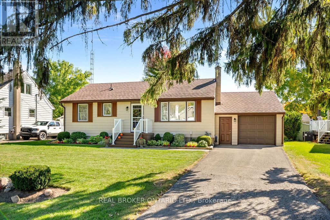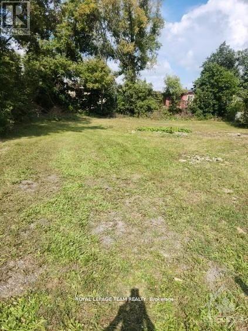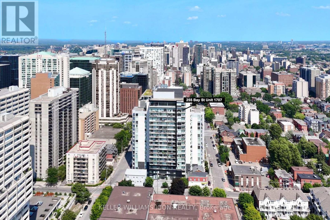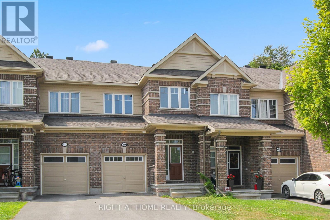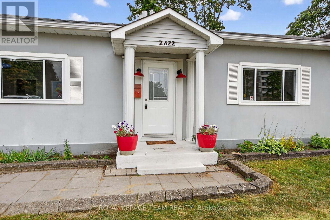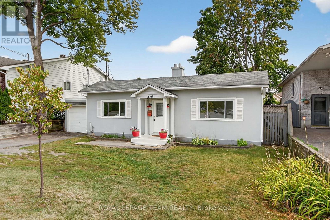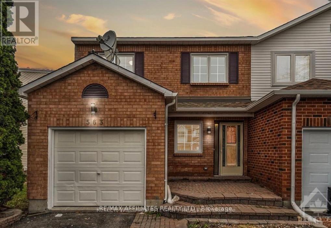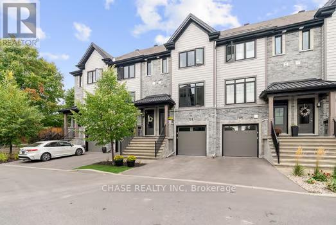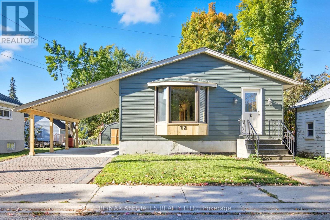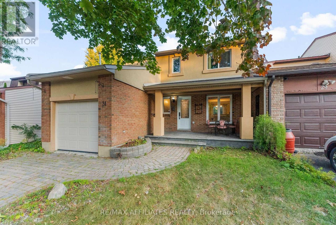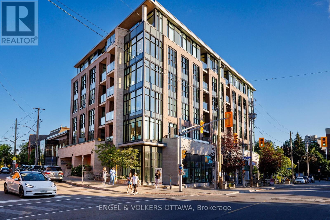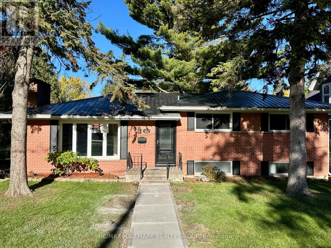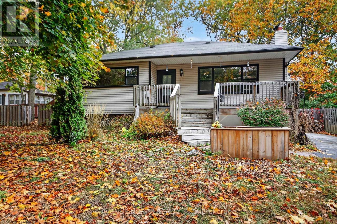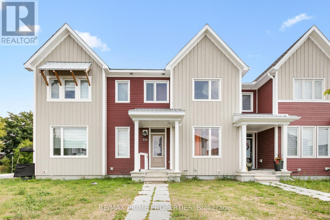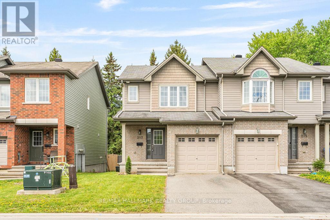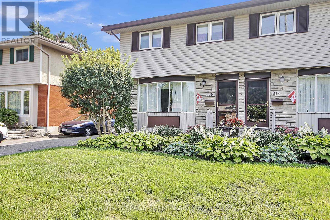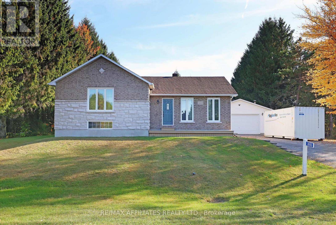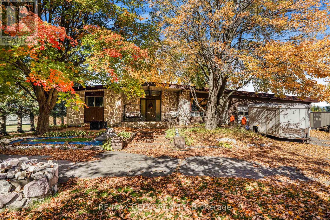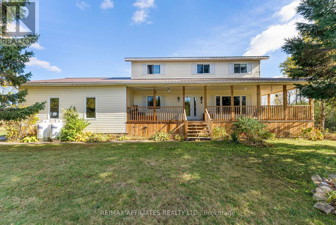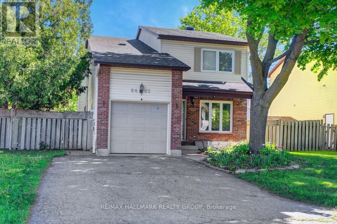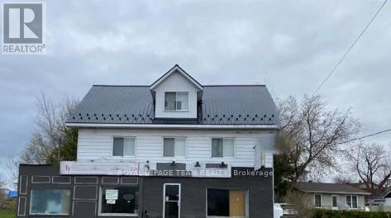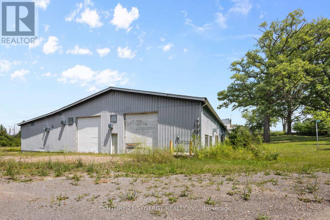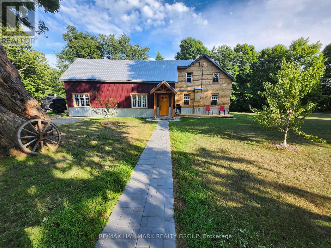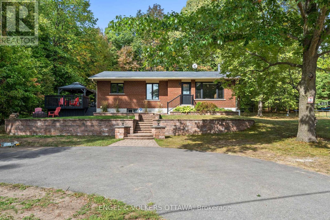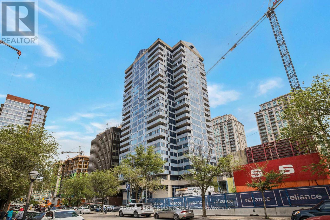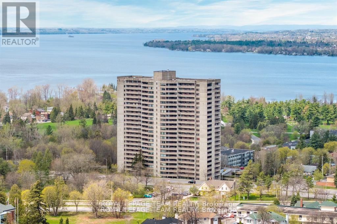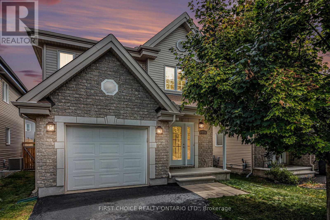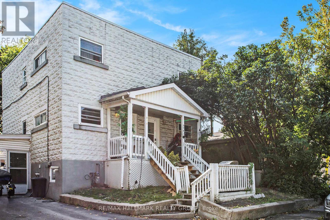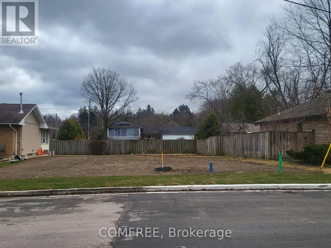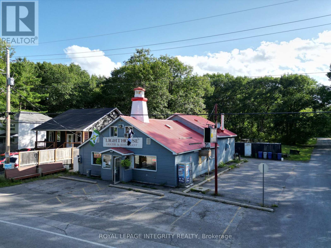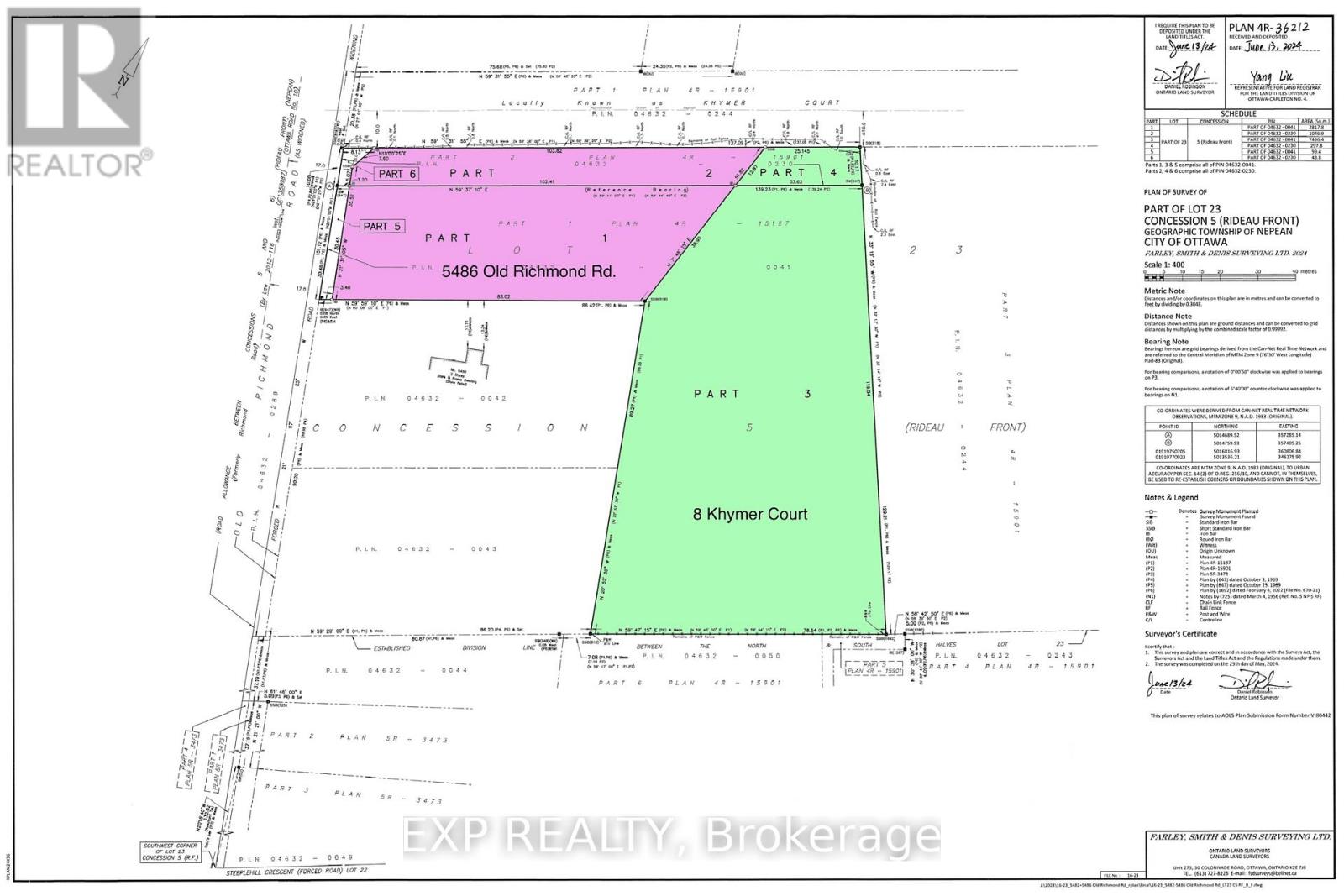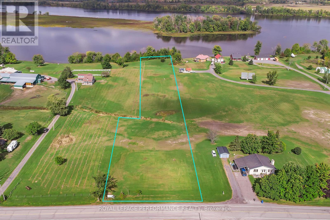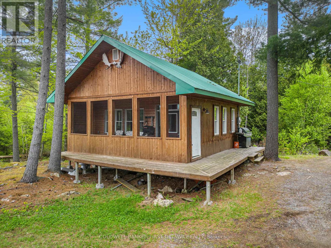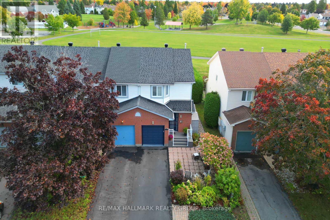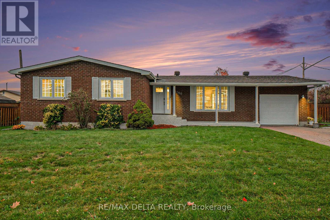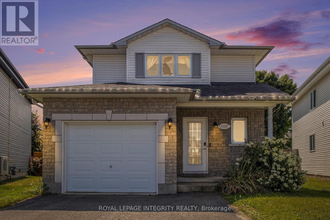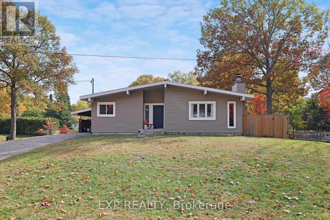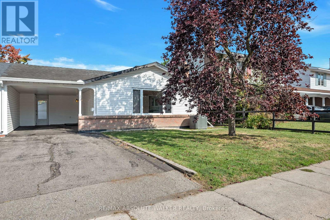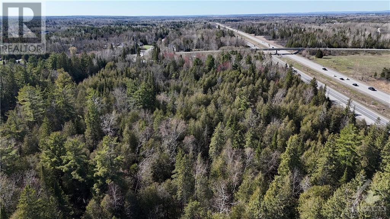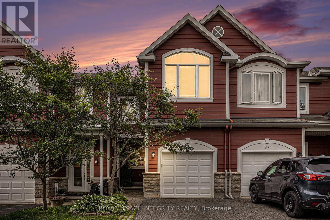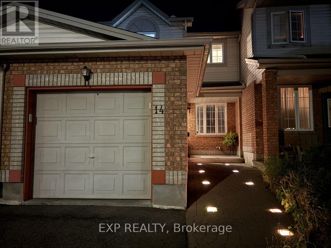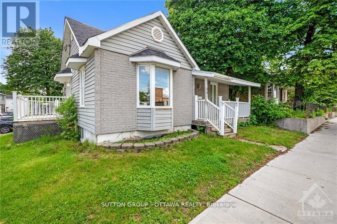124 Derbeyshire Street
Ottawa, Ontario
Rarely offered estate lot in one of Kanata North's most coveted locations. Cedar Hills subdivision is conveniently positioned with access from March road and Dunrobin road, minutes from shopping, schools and amenities. This premium lot cant get any better, full tree coverage, privacy, evening sun and has hydro and natural gas services at the lot line. With a Topographical survey on hand, just bring your plans and be ready to build your dream home this coming spring/summer! (id:48755)
Century 21 Synergy Realty Inc
2775 Chartrand Road
Champlain, Ontario
Are you looking for your next development opportunity? Look no further! A 45 minute drive East of Ottawa lies 5.9 acres of land nestled right by the Ottawa River, between Alfred and L'Orignal. This parcel of land would be perfect for a handful of new homes, cottages or a campground. This could become THE next location for buyers! Don't miss this fantastic opportunity to develop this gorgeous area! (id:48755)
RE/MAX Delta Realty Team
510 Oxford Street E
North Grenville, Ontario
If you're seeking space, peace & comfort to enjoy the finer things in life, this lovingly maintained bungalow is the perfect fit. Nestled on a generous sized lot surrounded by mature trees and open skies, it offers the freedom and tranquility that only small town living can provide. Over the years every inch of the home has been meticulously cared for, creating a warm, inviting & secure atmosphere that's truly move-in ready. Beneath the carpeting, timeless oak hardwood floors are waiting to be uncovered adding charm and character to every room. The kitchen was beautifully renovated in 2019, blending modern style with everyday functionality, the perfect space for creating lasting family memories. The main floor features a comfortable primary bedroom, an updated bathroom & dedicated office. Downstairs, you'll find a spacious lower level designed for creative living featuring a workshop, sewing space with generous amounts of storage. With a full bathroom, laundry room, and extra bedroom, it's ideal for hobbies, guests, or organizing all the extras. This property is a true 10/10 for anyone seeking space to pursue their passions. A large attached garage with both front and rear access doors makes working on projects a breeze. A patio stone parking pad (11'x 21') , located at the rear of the backyard, with a neighbourhood easement gives you ample room to park your RV, boat, trailer & toys. Enjoy outdoor living on the spacious two tiered rear deck (12'x15' & 10'x16'), complete with low-maintenance composite decking & a canopy for shade, perfect for relaxing, entertaining, or taking in the peaceful surroundings. A generously sized shed provides convenient storage for tools & equipment, making it easy to maintain the mature gardens and expansive yard. Whether you're a hobbyist, collector, or simply seeking more space & a slower pace of life, this property offers the freedom to live the way you want only minutes from the heart of town. Small town living never looked so good! (id:48755)
Real Broker Ontario Ltd.
31 Townline Road
Carleton Place, Ontario
Development opportunity on Townline road in sought after Carleton Place. 107 x 117 foot lot (0.3 acre). This site was previously Development Permit Approved to build a 3-story low rise apartment building. The development included 14 rental apartment units and 21 parking spaces. Many possible development opportunities. Buyers must do their own due diligence with the township for future development potential. Walking distance to downtown core, stores & restaurants. (id:48755)
Royal LePage Team Realty
971 Katia Street
The Nation, Ontario
OPEN HOUSE November 9th 2-4PM AT 63 Chateauguay Street, Embrun. The Tanya is a stylish and spacious semi-detached home offering 1,739 square feet of well-designed living space over two levels. Featuring 4 bedrooms, a cheater ensuite, and a powder room on the main level, this layout is perfect for growing families or those needing extra space for a home office or guest room. The main floor offers an open-concept layout that flows seamlessly between the kitchen, dining, and living areas ideal for everyday living and weekend entertaining. A main-level powder room adds convenience for both residents and guests. Upstairs, all four bedrooms are thoughtfully arranged to provide privacy and comfort. The primary bedroom includes direct access to the full bathroom through a cheater ensuite layout. Constructed by Leclair Homes, a trusted family-owned builder known for exceeding Canadian Builders Standards. Specializing in custom homes, two-storeys, bungalows, semi-detached homes, and now fully legal secondary dwellings with rental potential in mind, Leclair Homes delivers detail-driven craftsmanship and long-term value in every build. (id:48755)
Exp Realty
1707 - 255 Bay Street
Ottawa, Ontario
This exceptional penthouse-level corner residence offers bright, functional, and luxurious living space with breathtaking views of Ottawa's skyline.Spanning over 800 sq. ft. of refined living area (781 sq. ft. interior plus a 52 sq. ft. balcony), the home is bathed in natural light through expansive windows and two south-facing bedrooms.The gourmet kitchen is a chef's delight, showcasing premium European appliances, sleek modern cabinetry, a stylish tiled accent wall, and wide-plank oak flooring that enhances the unit's timeless contemporary appeal.Located in one of Ottawa's most prestigious condominium buildings, residents enjoy resort-style rooftop amenities, including:An indoor swimming pool and saunaA state-of-the-art fitness center with panoramic skyline viewsOne of the city's most elegant condo loungesPerfectly positioned just steps from Lyon LRT Station, yet nestled in a quiet and charming neighborhood, this home combines urban convenience with peaceful living.Additional features include premium underground parking and a secure storage locker, providing both comfort and peace of mind. (id:48755)
Keller Williams Icon Realty
209 Hartsmere Drive
Ottawa, Ontario
Welcome to 209 Hartsmere! This 3-bedroom, 2.5-bathroom home is a true gem, perfectly located in one of Ottawas most sought-after neighbourhoods. With top-rated schools, recreation, shops, and more just minutes away. This amazing 3bed, 2.5 bath townhouse has an open-concept living space on the main floor. Spacious gourmet kitchen with pantry and stainless steel. Second floor offer master bedroom with 3 piece en-suite and walk-in closet, 2 good size bedrooms with closets, and full 3 piece bathroom. The finished basement adds even more versatile living space ideal for a big screen, gym, or playroom. Walking distance to schools and park. This home is move-in ready and waiting for you. Book your showing today! (id:48755)
Right At Home Realty
2822 Richmond Road
Ottawa, Ontario
R2G Zoning allows for a duplex or severable double to be built. Close to all amenities. Walk to Britannia Beach. Current 2 + 1 bedroom bungalow is livable and easily rented until your project is ready. Property is also for sale as a bungalow (see MLS# X12417680). Property taxes from City of Ottawa tax estimator. This site falls within the Mainstreet Corridor designation of Richmond Road. With the New Zoning By-Law implementation in early 2026, it will be zoned as Mainstreet Zone 2 (MS2). (id:48755)
Royal LePage Team Realty
807 - 1500 Riverside Drive
Ottawa, Ontario
Welcome to the sought-after St. Tropez! This 1,279 sq. ft. suite (per builders plan) is perched just above the treetops, offering both north-west and east-facing views that flood the space with natural light. Featuring gleaming hardwood floors throughout and timeless tile accents, this home combines style and comfort. The updated eat-in kitchen is perfect for everyday living, while the spacious L-shaped living and dining room is ideal for entertaining or relaxing in style. Residents enjoy year-round recreation facilities - Club Riviera, a 24/7 gatehouse security for peace of mind, and an unbeatable location close to major transit routes, the train station, LRT, and shopping. This is more than a condo it's a lifestyle. Once you visit, you'll want to call it home. Be sure to admire the most picturesque landscaping. NOTE: One blind in the kitchen is not functioning. (id:48755)
Coldwell Banker First Ottawa Realty
2822 Richmond Road
Ottawa, Ontario
Welcome to 2822 Richmond Road a charming, move-in ready bungalow with an ideal layout! This beautifully maintained 2 + 1 bedroom home offers the perfect combination of comfort and functionality. The spacious living room features a cozy wood-burning fireplace, ideal for relaxing evenings, while the bright kitchen boasts oak-style cabinetry and a generous eating area perfect for family meals or entertaining guests. With 2 spacious bedrooms and a perfectly proportioned, modern 3-piece bath, this home is designed for easy living. Enjoy hardwood and ceramic flooring throughout, and benefit from the recent updates, including fresh paint, a new furnace, central air, and roof (2024). Step outside to a huge yard perfect for pets or outdoor activities complete with a large patio area and a handy storage shed. Vehicle access to the rear yard is conveniently provided through the garage. Additional features include new stainless steel kitchen appliances and laundry appliances (2021), plus a laundry room with extra storage space. Location couldn't be more convenient, with close proximity to the hospital, rapid transit, and the Queensway. Enjoy nearby shopping and a short walk to Britannia Beach. With strong investment potential, the zoning allows for the possibility of building a duplex. This site falls within the Mainstreet Corridor designation of Richmond Road. With the New Zoning By-Law implementation in early 2026, it will be zoned as Mainstreet Zone 2 (MS2). This home offers exceptional value, whether you're a first-time buyer or an investor looking to expand your portfolio! (id:48755)
Royal LePage Team Realty
563 Latour Crescent
Ottawa, Ontario
NEWLY RENOVATED! Extremely well cared and updated 3 spacious bedroom and 3 bath.offers an excellent living space family home, open concept.Gorgeous kitchen features beautiful countertops with loads of cabinetry and counter space.Sunny Eat-In/Breakfast Area.Spacious Primary Bedroom with 2 large windows, Walk-In Closet and a fantastic 4pc ensuite. Other 2 bedrooms are a generous size plenty of closet space plus 4pc Bathroom Finished basement features a cozy family room . Features generous size living and dining area. Outdoor surrounded by lush garden. with Beautiful landscape and garden Fully finished lower level increases the living space for this home. This model offers a fabulous layout. bright and open area on second and lower level. The basement is great for entertaining or movie nights. Ideal for any family, loads of storage space and workshop area. Very convenient location close to schools, parks, shopping, bus stops & HWY access. BOOK YOUR SHOWING TODAY! (id:48755)
RE/MAX Affiliates Realty Ltd.
728 Reverie Private
Ottawa, Ontario
Move-in ready townhome in the heart of Stittsville modern finishes, bright living spaces, and two private outdoor areas. Situated on a quiet private street, yet just steps to Stittsville Main Street, schools, shops, cafés, restaurants, trails, parks, community centres, and the farmers market. The historic main street adds small-town charm. Express transit, Hwy 417 in 5 minutes, and downtown Ottawa in 25 minutes keep you well connected. The south-facing main floor features hardwood floors throughout, a sun-filled living/dining area, and a sleek kitchen with quartz counters, tile backsplash, stainless steel appliances, an island breakfast bar, and patio doors to a balcony with BBQ gas hookup. Upstairs, the spacious primary fits a king bed and offers a walk-in closet and ensuite, while the second bedroom and full bath are generously sized. Laundry is also conveniently located on this level. The lower level provides a flexible third bedroom or office with full bath and walk-out to a fenced yard with deck perfect for guests, teens, or a private workspace. Inside garage entry and basement storage add everyday convenience. Recently painted, professionally cleaned, and neutrally decorated, this 2018-built home is well-maintained and ready to move in. Low monthly fee ($139) covers road maintenance, guest parking, and snow removal. *Some photos have been virtually staged. (id:48755)
Chase Realty Inc
12 Prince Street
Carleton Place, Ontario
Welcome to this beautifully maintained split-level home located in one of Carleton Place's most desirable neighborhoods. Offering 3 spacious bedrooms and 1 full bathroom, this property is perfect for families, first-time buyers, or anyone looking to enjoy small-town living with modern comforts. Step inside to discover a thoughtfully designed custom kitchen with high-end finishes, ample cabinet space, and stylish countertops ideal for both everyday living and entertaining. The open and airy layout provides a warm and welcoming atmosphere, with natural light flowing throughout the main living spaces. Upstairs, you'll find generously sized bedrooms with plenty of closet space, while the finished, lower level offers flexible living space perfect plus 2 extra bedrooms. Outside, enjoy a lovely yard with mature trees and space for gardening, play, or relaxation. The home's location is a true standout, just a short walk to Carleton Place's vibrant downtown, where you'll find restaurants, shops, parks, schools, and all the amenities you need. (id:48755)
RE/MAX Affiliates Realty Ltd.
31 Exeter Drive
Ottawa, Ontario
Are you a first time homebuyer or investor? This 3-bedroom home offers a practical layout designed for everyday living. The main level features an updated, functional kitchen with ample storage and workspace; separated from a large dining room with a breakfast bar! The living room is perfectly set off the kitchen/dining space with access to the private backyard. For convenience a powder room completes the main level! Three bedrooms on the second level are generously sized, with the primary bedroom offering a cheater ensuite and separate vanity making it a 5 piece bathroom, a great layout! The lower level extends the living space with a family/games room including wall to wall built-in bookcases, and gas fireplace. The laundry room is nicely separated and includes ample storage. Updates include modern doors, sleek trim, and tasteful laminate and tile throughout with newer carpet on the staircases. Patio doors lead to a deep, private yard with a two tier hardscape patio for easy maintenance providing beautiful entertainment space to enjoy the outdoors. Not only a large private backyard, but this home is across from a park, close to all amenities and public transit for convenience! This property combines comfort, functionality, and accessibility in one package! (id:48755)
RE/MAX Affiliates Realty
608 - 10 Rosemount Avenue
Ottawa, Ontario
Poised above Wellington Street in one of Ottawa's most coveted addresses, this exceptional penthouse residence at the Tamarack Wellington offers a rare opportunity to experience refined urban living at its finest. Rarely offered, penthouses in this sought-after building combine architectural elegance with modern luxury. Defined by its expansive private rooftop terrace, incredible city views, and flawless, light-filled layout, the residence showcases timeless style with a modern edge. The thoughtful floor plan offers ample flexibility for multiple uses, whether its a home office, an additional seating area, or a more formal dining space, the possibilities are endless. Inside, soaring ceilings and oversized windows create an airy, dramatic atmosphere, complemented by beautiful hardwood floors and elegant finishes throughout. At the heart of the home is a dreamy kitchen, beautifully appointed with quartz countertops, stainless steel appliances, sleek custom cabinetry, and a lovely island that provides both additional prep space and casual seating.The open-concept living area flows seamlessly onto a balcony, offering a perfect spot to unwind. The spacious bedroom features a custom walk-in closet, while the spa-inspired bathroom is complete with a floating vanity and glass-enclosed shower. A stunning hardwood staircase with glass railings leads to the show stopping private rooftop terrace - an expansive outdoor space with panoramic city views, ideal for entertaining, dining or enjoying peaceful moments above it all. This distinguished residence also includes secure underground parking, adding everyday convenience to an already remarkable offering. All just steps from trendy shops, cafés, the Parkdale Market, and some of the city's finest amenities - a truly vibrant and walkable lifestyle in one of Ottawa's most dynamic neighbourhoods. (id:48755)
Engel & Volkers Ottawa
500 King Street W
Brockville, Ontario
Welcome home to this charming and solid brick bungalow perfectly located in the heart of downtown Brockville. Combining classic character with smart updates, this home delivers comfort, convenience, and value in one beautiful package. Step inside to find a bright and welcoming main floor with three spacious bedrooms, a full bath, and an open-concept living/dining space perfect for entertaining. The functional kitchen overlooks the private backyard - a great spot for morning coffee or evening BBQs. Downstairs, the finished lower level adds major versatility: a second full bath, and plenty of space for a rec room, home office, or gym. Outside, the low-maintenance metal roof and brick exterior promise durability and timeless curb appeal, while the fenced backyard offers peace and privacy. All of this just steps from downtown shops, restaurants, waterfront parks, and the St. Lawrence River. Walk to everything! 3 Bedrooms 2 Full Bathrooms Finished Basement Brick Exterior & Metal Roof Private Yard & Patio Prime Downtown Location & Perfect for families, professionals, or downsizers looking for easy living in a vibrant, walkable community. This one checks all the boxes - come see why Brockville living is so special! (id:48755)
RE/MAX Hallmark Realty Group
116 Woods Road
Ottawa, Ontario
10 minutes from Kanata. Welcome to 116 Woods Road- Nestled on a generous lot surrounded by the scenic beauty of Constance Bay. 4 Bedroom 2 bathroom home with great potential. This homes sits on a good sized Lot on a quiet and picturesque road. Great for a small family. West Carleton Secondary School is a short 5 minute drive from the property. It is a short walk to the general store, beach & forest trails. Point Beach which can be considered the best beach in the Ottawa area is only 5 minutes away. (id:48755)
Avenue North Realty Inc.
3561 Trim Road
Ottawa, Ontario
Discover the charm of this timeless 3 bed 2 bath home nestled in the heart of the picturesque village of Navan. With a number of updates within the last few years (including a NEW septic tank to be installed by seller!) this home is turnkey and ready to ready to enjoy from day one! Step inside to a main level offering a bright generous living space leading to kitchen with waterfall breakfast bar seating, all appliances, ample cabinetry and all overlooking a dining area. A full bathroom completes the main level. Upstairs discover three comfortable bedrooms and a modern second full bathroom. The unfinished basement is ready to make your own! Head outdoors to enjoy the above-ground pool on the back deck, garden to your hearts content or just spend evenings gathering and soaking in the outdoors. Most Windows 2022, Above Ground Pool 2022, Refrigerator & Stove 2023, Furnace/AC serviced 2025, well pump 2025. Located in a great family oriented community close to walking trails, parks, Canada BikeTrail, schools & just 5 mins from Orleans and 12 minutes to Highway 417. Enjoy the perfect blend of country tranquility and city convenience! (id:48755)
Exp Realty
834 Bascule Place
Ottawa, Ontario
Step into this beautifully designed 3-bedroom, 2.5-bath townhome in the heart of Richmond. The interior features elegant hardwood floors, a modern kitchen with quartz countertops, and premium stainless steel appliances. A cozy den opens to a private balcony, while the upper level boasts a plush primary bedroom with a walk-in closet and luxurious ensuite. Enjoy the convenience of second-floor laundry and a fully finished basement that offers flexible living space. The spacious double-car garage provides ample parking and storage. Located in a vibrant neighborhood near top-rated schools, scenic bike paths, shopping, and dining, this home blends style, space, and prime location for effortless everyday living. Ideal for families or anyone seeking a modern, move-in-ready townhome. (id:48755)
RE/MAX Prime Properties
217 Vision Street
Ottawa, Ontario
Welcome to 217 Vision Street, a bright & beautiful end unit townhome in the heart of Ottawa! Pride of ownership is evident throughout this sun-filled END UNIT townhome, lovingly maintained by its original owners. The inviting main floor boasts an open-concept living and dining area with gleaming hardwood floors, a well-appointed kitchen with ample cabinetry, a cozy breakfast nook, and a convenient powder room. Upstairs, you'll find three generously sized bedrooms, including a spacious primary suite featuring a walk-in closet and a private ensuite. A second full bathroom completes the upper level, ideal for growing families or guests.The fully finished basement offers a large family room with a gas fireplace, durable laminate flooring, a dedicated laundry area, plenty of storage, and a rough-in for a future fourth bathroom.Step outside to a fully fenced backyard with no rear neighbours, perfect for relaxing or entertaining. Located in a desirable, family-friendly community close to schools, shopping, public transit, and all essential amenities. *Some images have been digitally staged for inspiration* (id:48755)
RE/MAX Hallmark Realty Group
962 Dynes Road
Ottawa, Ontario
This large three-bedroom semi-detached home, is ideally situated in a well-established neighborhood. This property offers convenient access to Hogs Back, various shopping amenities, and public transit options, making it a highly desirable location. The main floor features a bright and inviting living room with large bay windows, creating an abundance of natural light. Adjacent to this, you will find a separate dining room, also benefiting from its own window. The upgraded kitchen offers a great view of the backyard, ample storage, and a convenient eat-in area. For added convenience, a powder room is also located on the main floor. Upstairs, the home provides a comfortable living space with a primary bedroom that includes a closet, along with two additional good-sized bedrooms and a full bathroom. The finished basement is a valuable extension of the living space, and a dedicated laundry room, and additional storage options. The exterior of the property boasts a fenced backyard, providing a private and versatile outdoor space perfect for patio seating, gardening, or relaxation. This home presents an excellent opportunity in a sought-after area. (id:48755)
Royal LePage Team Realty
3693 Marcil Road
Clarence-Rockland, Ontario
Welcome to 3693 Marcil Road! Discover the epitome of country living in this tranquil and friendly neighborhood. This beautifully updated home features an attractive stone façade at the front, creating an inviting entrance. Inside, the home is bright and welcoming, showcasing an open-concept kitchen and living area. The kitchen is equipped with stainless steel appliances, a gas stove, and a stunning island perfect for enjoying morning coffee or casual gatherings. The upper level offers three bedrooms, while a bedroom in the lower level adds versatility to the living space. The home is entirely carpet-free, with tile, laminate, and hardwood flooring that simplifies maintenance. Conveniently located within steps are two fully updated bathrooms on upper and lower level. The backyard is truly remarkable, featuring mature perennials, an above-ground pool, a gazebo, and a beautifully treed perimeter providing privacy. Additional highlights include a spacious, heated 28x28 garage/shed/workshop equipped with a wood stove, ample storage, a full-sized fridge, a large workbench, and even a dedicated "DJ booth". Notable updates and features include: Roof (approx. 2020)Windows (approx. 2005)Furnace (2012)Central Vacuum System, Owned Hot Water Tank. This exceptional property offers comfort, functionality, and privacy in a peaceful rural setting. (id:48755)
RE/MAX Affiliates Realty Ltd.
4866 County Road 17
Alfred And Plantagenet, Ontario
Welcome to 4866 County Road 17, a lovely 5-bedroom, 2-bath bungalow offering convenience, outdoor space within the small community of Alfred. From the moment you arrive, a charming landscaped entryway greets you with mature trees, lush greenery, and a big size driveway. Step inside to a inviting foyer that welcomes you into a bright main floor. To the right, a spacious living room with a cozy gas fireplace provides the perfect place to unwind or gather with family. The adjacent kitchen is modern, featuring ample cabinetry, extensive counter space, a walk-in pantry, and a large island. The dining area is graced by a custom light fixture and offers patio access to the backyard. The main level also includes a primary bedroom, a second bedroom, and a full bathroom. Downstairs, discover a recreation space complete with a second gas fireplace, perfect for movie nights, games, or a home gym. Three additional bedrooms, a full bathroom, and a laundry room complete the lower level, providing flexibility for families and guests. The backyard features a stunning fenced-in 21' x 44' saltwater in-ground pool, as well as a firepit, and plenty of room for kids and pets to roam. Enjoy the convenience of a municipal park, restaurants, bank, pharmacy, grocery all within a few minutes drive. Come see what Alfred has to offer, book a visit today! (id:48755)
RE/MAX Delta Realty
817 Code Drive
Montague, Ontario
Welcome to a place where the world slows down, worries melt away, and everyday moments become lasting memories. Nestled in a picture-perfect country setting, this stunning two-storey home is everything you've been dreaming of and more. From the moment you arrive, the newer wrap-around deck captures your heart - spacious, inviting, and straight out of a country postcard. It's the perfect spot for morning coffees, sunset chats, or gathering with friends on warm summer evenings. Step inside and feel the warmth of a home that's been lovingly cared for and thoughtfully maintained, ready to welcome its next chapter. The bright, open kitchen is the heartbeat of the house, with generous counter space, a large pantry, and a movable kitchen island on wheels, so you can easily make room for more loved ones to gather, laugh, and create unforgettable memories. The kitchen flows seamlessly into the large dining room and cozy living area, making entertaining effortless - and family life feel natural. A dedicated office offers flexibility for work or study, and the large mud room/entry way off the side of the house makes coming and going a breeze. Upstairs, the primary suite provides a peaceful retreat, complete with a 4-piece ensuite. Three additional comfortable bedrooms and a full bath ensure everyone has their own cozy corner to call their own. Outside, the magic continues, as this property invites you to live outdoors as much as in. Spend sunny days around the onground pool, host family BBQs on the deck with views of the gorgeous stone garden, or simply soak in the serenity of the countryside. There's space to roam, garden, and grow - both inside and out. 817 Code Drive isn't just a house. It's a country haven, a place to unwind, recharge, and truly live. The lifestyle you've been waiting for in a home with charm that has been maintained for the next owner to move in an enjoy, not spend the little spare time you have catching up on missed projects. (id:48755)
RE/MAX Affiliates Realty Ltd.
6403 Viseneau Drive
Ottawa, Ontario
Welcome to 6403 Viseneau Drive, a 3-bedroom, 3-bathroom detached home located on a quiet street in the heart of Orleans. Whether you're looking for a personal residence or a smart investment opportunity, this property offers flexibility and value in a family-friendly neighbourhood. The main floor features hardwood flooring, a bright and open living and dining area, and a kitchen with granite countertops and ample cabinet space. You'll also find a main-floor laundry room, partial bathroom, inside access to the single car garage, and efficient electric heat pumps for year-round comfort. Upstairs, the spacious primary bedroom includes a walk-through closet that leads to a private 3-piece ensuite, while the 2 additional bedrooms are generously sized and served by a full main bathroom. The lower level includes 3 distinctive flex areas, separated by double glass French doors, perfect for a home office, gym, or additional living space, along with ample storage. The fully fenced backyard features a stone patio, rock pond, and storage shed - a peaceful space to unwind or entertain. Close to parks, schools, shopping, and transit, this home presents an excellent opportunity for both homeowners and investors alike. (id:48755)
RE/MAX Hallmark Realty Group
2 Mohns Avenue
Petawawa, Ontario
Don't miss this prime location and incredible opportunity to own a mixed-use building with land in the heart of Petawawa. This property features retail/shops on the main level and residential apartments above, offering immediate income potential and endless possibilities for redevelopment or expansion. Whether you're an investor, entrepreneur, or developer, this versatile property is a must-see. High visibility, strong foot traffic, and a growing community make this location perfect for long-term value and growth. Act fast opportunities like this don't come often! (id:48755)
Royal LePage Team Realty
1197 Hwy 132 Road
Admaston/bromley, Ontario
Strategically Located Industrial Opportunity. Just Minutes from Downtown Renfrew and Highway Access. This affordable and versatile warehouse property is ideally situated only 5 minutes from the heart of Renfrew and offers a prime location for logistics, storage, or light manufacturing operations. With easy access to Highway 17, you're closer to Ottawa than ever, just 8 minutes to No Frills, and 10 minutes to Walmart, Canadian Tire, and other major amenities. Set on a generous 4.21-acre lot, the site includes over 20,000 square feet of warehouse space, featuring 5 loading docks and 2 convenient drive-in doors to accommodate various shipping and receiving needs. The property has undergone substantial upgrades, with approximately $200,000 invested in enhancing the power service and gas line infrastructure, ensuring it meets the demands of modern industrial use. Zoned General Industrial (GI), this property offers excellent flexibility and includes permitted uses such as Accessory Dwelling Units, making it suitable for live-work scenarios or employee accommodations. On-site, you'll also find two spacious 4-bedroom residential condo units located above the warehouse perfect for staff housing, rental income, or owner-occupancy. Whether you're expanding your business, seeking investment potential, or looking to generate steady passive income, this property delivers. With strong potential for immediate cash flow, and room to scale, this is a rare opportunity to own a large industrial parcel close to key markets. All measurements and zoning details to be independently verified by the buyer. (id:48755)
Century 21 Synergy Realty Inc
187 Kitley Bastard Road
Elizabethtown-Kitley, Ontario
Welcome to this charming country retreat, nestled on over 6 acres of beautifully treed land just 5 minutes from Bellamy Lake. Pull into the circular driveway and discover a recently updated 3-bedroom, 1-bath home offering both comfort and character. The main floor features a spacious eat-in kitchen, a cozy living room, and a versatile laundry room. One of the standout features is the attached oversized workshop, an ideal space for projects, hobbies, or creative pursuits. The 6 acres include a 2-acre open field, perfect for farming, horses, or other agricultural pursuits, with a pond already dug in one corner for added functionality or enjoyment. The property also features 27 fruit trees of varying kinds, offering the joys of your own seasonal harvest. Step outside and enjoy the tranquility of a well-maintained garden, a hobbit-style outhouse for convenience, and a large barn currently home to chickens, which can be included with the sale if desired. Front and back decks provide ideal spots to relax and take in the peaceful surroundings, whether you're enjoying your morning coffee or watching the sunset. Whether you're dreaming of fresh eggs, growing your own food, or simply embracing a laid-back country lifestyle, this property offers the space, charm, and versatility to make it all possible. (id:48755)
RE/MAX Hallmark Realty Group
3054 Thunder Bay Road
Fort Erie (Ridgeway), Ontario
New Price: Incredible Value at $599,000! Don't miss this fantastic opportunity, now listed at an unbeatable price of $599,000! This home offers exceptional value in a sought-after neighbourhood, combining comfort, functionality, and location. Perfect for first-time buyers, downsizers, or investors. Steps to the beach, style in every detail, and a lifestyle you'll love. Welcome to 3054 Thunder Bay Road, where modern comfort meets Ridgeway charm, just a 2-minute walk to the beach. This fully renovated 2-story home offers 1,536 sq ft of refined living space, blending timeless character with upscale finishes. Inside, you'll find an open-concept layout featuring hardwood floors, high ceilings, and large windows that flood the space with natural light. The chef-inspired kitchen boasts granite countertops, a gas range, a functional island, and sleek stainless steel appliances, perfect for entertaining or cozy family dinners. A gas fireplace adds warmth and ambiance to the living area, making it a welcoming retreat year-round. Enjoy three generous bedrooms and two full bathrooms, including a spa-like 5-piece and a modern 4-piece. The primary bedroom opens to a private balcony, the perfect place for morning coffee or evening sunsets with lake breezes in the air. Step outside to covered front and back porches, or take in the backyard oasis complete with a 200 sq ft coach house that is ideal as a guest space, studio, or home office. The home is R-rated foam insulated throughout for energy efficiency and year-round comfort. Nestled in the heart of Ridgeway, you're within walking distance of charming cafés, local boutiques, parks, and trails and just 5 minutes from Crystal Beach. Whether you're looking for a forever home, weekend getaway, or income property, this one checks all the boxes. Live the lake lifestyle you've always wanted. Book your showing today! (id:48755)
Exp Realty
329 Kennedy Road
Greater Madawaska, Ontario
Well-built 3+1 bedroom, 2-bath all-brick home in Calabogie offers a rare combination of timeless construction, modern finishes, and a lifestyle surrounded by recreation and natural beauty. Nestled among mature trees with sweeping views overlooking the water, the property is just an hour from Ottawa and minutes from skiing, golf, and endless year-round activities. Inside, hardwood flooring flows through the main level, where a cozy fireplace in the living room creates a welcoming focal point. The kitchen is beautifully appointed with plenty of counter space, cabinetry & stainless appliances, making it both stylish and functional. A fully finished basement adds versatile living space, perfect for guests, a family room, or a home office. Outdoors, you"ll find a huge deck, gazebo, interlock walkways, and a firepit-ideal for entertaining or relaxing under the stars. Offered fully furnished, this move-in ready home is perfect as a full-time residence, a family getaway, or a pied-à-terre for weekends and holidays, or a fully furnished rental property. With its solid construction, thoughtful upgrades, and unbeatable location, this is a rare opportunity to enjoy the very best of Calabogie living. (id:48755)
Engel & Volkers Ottawa
1905 - 160 George Street
Ottawa, Ontario
Experience elevated living at 160 George Street, a prestigious address in Ottawas vibrant ByWard Market! Perfectly situated just steps from the University of Ottawa, Rideau Centre, Parliament Hill, and countless shops and cafés, this bright and spacious 2-bedroom, 2-bathroom residence offers over 1,600 square feet of fully renovated luxury. The custom kitchen is a true show-piece, complete with sleek lacquer cabinetry, marble countertops, stainless steel appliances, an island, and a built-in wine fridge-designed for both everyday living and entertaining. The serene primary suite features a walk-in closet and a sleek ensuite bathroom, while the second bedroom offers versatility as a guest room or spacious home office. Both modern bathrooms are beautifully finished with high-end details, providing a spa-like retreat at home. Residents of The St. George enjoy outstanding amenities, all conveniently located on the third floor of the building, including a heated indoor pool, fitness centre, sauna, guest suite, 24-hour security, and a beautifully maintained terrace with BBQs. This unit also includes one underground parking space and an exclusive-use storage locker. Don't miss your chance to call 160 George Street, Unit 1905 home. Visit NickFundytus.ca for more details. (id:48755)
Royal LePage Performance Realty
2004 - 415 Greenview Avenue
Ottawa, Ontario
Perched high above the city, this stunning condo at The Britannia offers breathtaking views, modern upgrades, and effortless luxury. This rarely available, beautifully appointed unit features a bright, open layout with a gleaming quartz countered kitchen, smart touch-latch cabinetry, induction stove, hands-free faucet. Sunlight floods through triple-glazed Low-E windows, highlighting the spacious sunken living room a expansive private balcony w panoramic views of Britannia Park a Ottawa's skyline. The serene primary suite boasts three closets, balcony access, and a spa-like ensuite with a deep walk-in shower. A second bedroom, plus a flexible third room perfect for a home office or guest space, adds versatility. Thoughtful upgrades include sound proof doors, premium lighting, and in-unit laundry. Enjoy resort-style amenities: indoor pool, fitness centre, sauna, racquet courts, and more. Steps from Britannia Beach, parks, shopping, and transit an unbeatable location for effortless city living! (id:48755)
Royal LePage Team Realty
277 Mica Crescent
Clarence-Rockland, Ontario
Pristine 3-Bedroom, 3-Bath Detached Home in Move-In Ready condition! This immaculate single-family home is ideally located close to countless amenities and offers everything a modern family could want. Step into a spacious foyer with access to a fully insulated garage and convenient powder room. The gorgeous kitchen features solid birch cabinetry, loads of counter space, ample storage, and a large pantry. The bright and open-concept living room offers gleaming hardwood floors, a cozy gas fireplace, and direct access to your backyard BBQ area and sun-filled, fully fenced PVC yard. Upstairs, you will find a spacious primary bedroom with a generous walk-in closet, two additional bedrooms, and a full main bath complete with soaker tub and shower. The finished lower level offers a large family/rec room with laminate flooring, plus a full bathroom with a walk-in shower perfect for guests or teens! This is a spotless, well-maintained home that truly shows pride of ownership. Close to parks, schools, and much more. (id:48755)
First Choice Realty Ontario Ltd.
374-378 Montfort Street
Ottawa, Ontario
Great starter investment property with upside. Legal Triplex in generally good condition. Fairly long term tenants in upper two units. Lower level has just been completely renovated and awaits a new tenant. Main floor tenants have use of half the yard. There are convenient storage lockers for each unit for bikes etc. in the rear. Both upper units have a bonus "solarium " room that serves as great flex space. See attached Floor plans to see layouts. Full income and expense statement will be attached to the listing. NOI ( before debt service) is $28804.00. Rents are extremely reasonable: Main floor ( 374) $1158, Second floor ( 376) $1742 and Lower Level ( 378) estimate at $1200 ( same rental rate as prior to the renovation). Landlord currently paying for Hydro but it is separately metered and could be split out on tenancy renewal. (id:48755)
RE/MAX Hallmark Realty Group
10 Lynwood Avenue
Guelph (Dovercliffe Park/old University), Ontario
52 x 100 City serviced Lot ready for your development. Build your dream home or an investment property close to the U of G and downtown in the heart of Guelph. (id:48755)
Comfree
655 Bayview Drive
Ottawa, Ontario
Situated on the main road going through Constance Bay this building has a 2,500 sf ground floor retail area plus a second floor 3 bedroom apartment, which can also be used as an office. At the back of the ground floor there is a commercial kitchen with a hood fan, ventilation, walk-in cooler and dishwasher. A second hood fan system is located in the front area. Two bathrooms on the ground floor were updated within the last few years. The property is being delivered vacant. Zoning is Village Main which allows for restaurant, retail and redevelopment to a larger multi-family building if desired. The lot is more than 1/3 of an acre. Beach access nearby within walking distance. Purchase the building to open your own business, or rent it as an income property. (id:48755)
Royal LePage Integrity Realty
8 Khymer Court N
Ottawa, Ontario
ATTENTION DEVELOPERS AND CUSTOM HOME BUILDERS! Presenting an exceptional 1.9 acres of V1J land, offering a variety of development possibilities. This is the perfect site to build your dream home, or perhaps even a custom home with a coach house for multi-generational living or additional rental income. The flat lot is surrounded by mature trees, providing both privacy and natural beauty. Located in an exceptional area, it offers immediate proximity to the protected Rideau Trail, as well as all modern amenities. Enjoy the convenience of being just moments away from access to Highway 417. Gas connection is available at the street, and high-speed internet is ready to connect. Don't miss this unique opportunity to create the home you've always envisioned in an unbeatable location! VTB would be considered for qualified buyers. (id:48755)
Exp Realty
N/a Plantagenet Con 1 Road
Alfred And Plantagenet, Ontario
INCREDIBLE location on the Ottawa River. Discover your perfect escape on this stunning 2.5 acre WATERFRONT lot nestled between Wendover and Plantagenet. Enjoy beautiful mountain views and spectacular sunsets from your future dream home. Only 15 minutes from Rockland and less than an hour from Ottawa, this property offers the ideal balance between country tranquility and proximity to services and the city. Short drive to Wendover where you'll find everything you need from Tim Hortons, pharmacy, restaurant, convenience store with Beer Store/LCBO and more. The lot has been severed and is ready to build with a new well already on site. Located in a quiet bay facing an island with no wake where you can enjoy kayaking and canoing at its best, as well as ice fishing & skating during the winter time. The lot is ELEVATED with no risk of flooding yet with a gentle slope to the water which flattens at the waterfront with a shallow entry to the water for easy docking and enjoying your time on the river. Trees being planted in Spring 2025 on the neighbouring property to create a privacy wall. No walking of the land before booking a showing. The Seller is open to financing a portion of the purchase price, with terms to be negotiated. (id:48755)
Royal LePage Performance Realty
732 Bellamy Mills Road
Mississippi Mills, Ontario
Just 15 minutes from Almonte, this 42-acre property offers a rare combination of natural beauty, privacy, and year-round access. Tucked away on quiet Bellamy Mills Road, the land features a 2 bedroom cabin with full electricity and a diverse landscape of forest, open clearings, and two large beaver ponds. The four-room cabin is simple but solid and is ideal for a weekend retreat or a base for future development. Along the driveway, a large elevated hunting blind sits quietly in the trees, offering excellent views and a great vantage point for spotting wildlife. The land itself invites exploration and imagination: mature trees, winding trails, and abundant wildlife make it well-suited for everything from hiking and hunting to long-term plans for a home or homestead. Rural zoning allows for residential, hobby farming, or recreational uses. Both ponds are abundant with fish and offer a peaceful setting to relax, watch wildlife, or catch your supper. The surrounding woods provide excellent privacy with no visible neighbours, while the municipally maintained road ensures reliable year-round access. With plenty of space to roam, this property is ideal for those looking to live more simply, build over time, or just enjoy a quiet slice of Eastern Ontario wilderness. Located just 20 minutes from Carleton Place, and under an hour to Ottawa. Whether you're looking to build, escape, or hold for the future, this is a beautiful and flexible piece of land in a beautiful rural setting. (id:48755)
Coldwell Banker First Ottawa Realty
1415 Caravel Crescent
Ottawa, Ontario
Welcome to 1415 Caravel Crescent, an EXCEPTIONNALLY STUNNING 3 bedroom END UNIT townhouse that BACKS ON PEACEFUL GREENSPACE. This home has been THOROUGHLY UPDATED and is sure to impress from the moment you arrive! A charming FRONT PATIO GARDEN welcomes you inside to an open-concept floor plan, perfect for family living & entertaining guests. The inviting living room flows seamlessly into a bright THREE-SEASON SOLARIUM, creating a wonderful extension of the living space. The kitchen features GRANITE countertops, stainless steel appliances, and ample cupboards and counter space, along with a PATIO DOOR WALK OUT to the backyard. Outside, enjoy a TWO-TIER DECK, gazebo, and scenic views of Queenswood Ridge Park-an ideal spot to relax and unwind. Upstairs, the primary bedroom offers an updated ENSUITE with a LUXURIOUS SHOWER and a WALK-IN-CLOSET. Two additional bedrooms and a full bathroom complete the upper level. One of the secondary bedrooms also has a WALK-IN-CLOSET. The FULLY FINISHED lower level includes a spacious recreation room, laundry area, and ample storage. With its CARPET-FREE DESIGN and MOVE-IN-READY condition, this stunning home combines comfort, style, and location-everything you've been looking for. (id:48755)
RE/MAX Hallmark Realty Group
1060 St Jacques Street
Clarence-Rockland, Ontario
Stunning 3-Bedroom, 2.5-Bath Bungalow on a Corner Lot in the Heart of Rockland. Beautifully maintained brick bungalow with numerous upgrades throughout, offering the perfect blend of comfort and style. The large, bright kitchen features solid oak cabinets and built-in appliances, flowing seamlessly into a spacious living room. The master bedroom includes a convenient 2-piece ensuite. The fully finished basement provides extra living space with a gas fireplace, abundant storage, and a newly renovated bathroom completed in 2024. Bedrooms feature new flooring installed in 2025. Enjoy a generous, fully fenced backyard with a pool, perfect for summer entertaining, and a corner lot that offers privacy. Additional updates include a 200amp electrical panel, owned on-demand hot water heater installed in 2023, air conditioning from 2009, and a roof replaced in 2014. Front windows and the front door have also been updated. All this, just a short walk to the village, parks, and local amenities. Move-in ready, with charm, upgrades, and a fantastic location-truly a must-see! (id:48755)
RE/MAX Delta Realty
1100 Trillium Place
Clarence-Rockland, Ontario
Welcome to this 4-bedroom family home located at the end of a quiet cul-de-sac in Rockland. The main floor features a spacious entryway, convenient powder room, and a tastefully updated kitchen. Enjoy the large, private backyard complete with an extended deck, above-ground pool, and utility shed with bay door - perfect for entertaining or relaxing with family. Upstairs offers three comfortable bedrooms and a full bathroom, while the fully finished basement includes a rec room, fourth bedroom, full bath, and ample storage space. Located within walking distance to Simon Park and Dion Park, and just minutes from the Rockland Golf Club, YMCA-YWCA, and scenic Ottawa River. Everyday conveniences are close by with Rockland Plaza just a 5-minute drive, featuring Walmart, Canadian Tire, Food Basics, Independent, and more. Nearby schools include Rockland Public School, ÉÉC Saint-Patrick, Rockland District High School, and ÉSC LEscale. Updates: Fence (2022), Furnace, A/C, and HWT Jan 2025, primary bedroom window replaced 2025. Book your showing today! (id:48755)
Royal LePage Integrity Realty
136 Resthaven Avenue
Ottawa, Ontario
**OPEN HOUSE SAT NOV 1 @ 2pm** Discover the perfect blend of rustic charm and modern convenience in this beautiful bungalow, nestled in a serene, rural setting just minutes from the amenities of Kanata. Inside, you'll find a spacious, sunken living room with lofted ceilings exposed wooden beams create an airy, welcoming atmosphere, flowing into a dining area anchored by a gorgeous stone gas fireplace. The spacious kitchen boasts ample cupboard space and sleek stainless steel appliances. Retreat to one of three generously sized bedrooms, all with beautiful hardwood floors. The master bedroom features the luxury of double closets, while the main floor bath offers a large vanity with double sinks. Your private retreat extends to the fully finished lower level, complete with a comfortable family room (featuring brand new carpet and fresh paint), a full bathroom, convenient laundry and ample storage area. Outside, enjoy a large yard with a storage shed, and a canopy of mature trees. EV & Generator hookup installed! Nature is at your doorstep with walking trails and river access just a short stroll away. (id:48755)
Exp Realty
773 Eastvale Drive
Ottawa, Ontario
Nestled in the highly desirable neighbourhood of Beacon Hill North, this well-cared-for 3-bedroom, 2-bathroom semi-detached bungalow combines charm, space, and an unbeatable location. Ideally situated just a short walk to excellent English and French schools, and moments from the Ottawa River, LRT, Sensplex, and convenient shopping, this is the perfect spot for families looking to grow in a vibrant community. Inside, discover a bright, airy kitchen with a skylight that brings in natural light and highlights the generous workspace. The kitchen, featuring convenient side access to the backyard, flows into the open-concept living and dining area, where oversized windows fill the space with natural light. The primary bedroom is spacious and comfortable, featuring a bay window and plenty of closet storage. Two additional bedrooms offer ideal setups for children, guests, or a home office.A finished basement adds valuable living space with a cozy gas fireplace, a 3-piece bathroom, dedicated laundry area, and ample storage. Step outside to enjoy your own private backyard retreat, offering peace and privacy in a walkable, family-friendly community. With parks, schools, and transit nearby, this home checks all the boxes. A home in a location you will truly love. Some photos are virtually staged. (id:48755)
RE/MAX Absolute Walker Realty
560 David Manchester Road
Ottawa, Ontario
Explore the chance to acquire premium undeveloped land in the growing city of Ottawa! This remarkable 8.8-acre parcel boasts an impressive 850 feet of frontage along the highly coveted Highway 417, with exceptional visibility and accessibility. With its prime location, this property offers a wide range of prospects for investors or developers. Nestled just moments away from Tanger Outlet Mall, it caters to both business and leisure interests. Sports enthusiasts will delight in its proximity to the Ottawa Senators NHL arena. This presents an unparalleled opportunity for businesses seeking optimal visibility and exposure, drawing attention from both locals and visitors. You'll benefit from the continuous stream of traffic in the area. Check out drone video! (id:48755)
Royal LePage Team Realty
85 Evelyn Powers Private
Ottawa, Ontario
Located on a private, coveted court, this rare and spacious townhome in Stittsville perfectly combines comfort, style, and bold design. Step inside to discover a bright main floor with 9-foot ceilings and oversized windows that fill the living and dining areas with natural light. At the front, a versatile space serves perfectly as an office or den ideal for working from home, extra seating, or even a dining area.The kitchen is beautifully designed with ample cabinetry, stainless steel appliances, a breakfast bar, and a cozy eating nook perfect for family meals or entertaining guests. Between the floors, SEPARATE FAMILY ROOM featuring vaulted ceilings, a warm gas fireplace, and elegant California shutters The expansive primary bedroom includes a walk-in closet and a well-appointed ensuite with both a soaking tub and a separate shower. Two additional large bedrooms, two linen closets, a second bathroom, and a convenient laundry area complete the upper level.The WALK-OUT basement is sure to impress, offering a generous amount of flexible space for recreation, a future in-law suite, or additional living areas.Step outside to a fully fenced, low-maintenance, south-facing backyard that enjoys all-day sun perfect for relaxing or entertaining outdoors.Ideally located within walking distance to parks, trails, and some of the best schools in the area, this home truly is the perfect place to call your own! (id:48755)
Royal LePage Integrity Realty
14 Drumso Street
Ottawa, Ontario
Move right in to this wonderful 3 bed town home with 1650 square of finished living space. Beautiful hardwood flooring on the main level and stairs. Create in the open concept kitchen while still conversing with your company as the kitchen overlooks the living and dining areas and walks directly out to the private back yard with two-tiered deck. A convenient powder room completes the main level. Step up to 3 spacious bedrooms including a huge master. The luxury bath layout at build time to give you both a oversized soaker tub and stand-up shower. Brand new quality laminate floor just installed on the upper level and freshly painted throughout. Bright lower family room with gas fireplace enhances your enjoyment! Attached garage with inside entry, newer roof (2011), owned hot water on demand (2021). Elegant lit interlock walkway welcomes you home. Easily fit 3 cars in the driveway plus one garage space. Great access to schools, parks, community centre and transit in this family friendly neighbourhood, great for first-timers or downsizers! 24 irrev. (id:48755)
Exp Realty
846 St Laurent Boulevard
Ottawa, Ontario
Hardwood, The cheapest detached home on the market. Overall, it's in decent shape. Needs a little TLC on the inside. Conveniently located: walking distance to St.Laurent Mall. Catch public transit from your doorstep (no more waiting in the cold). If you don't mind an interior that's a little rough around the edges, the value here is unbeatable., Flooring: Carpet Wall To Wall (id:48755)
Sutton Group - Ottawa Realty

