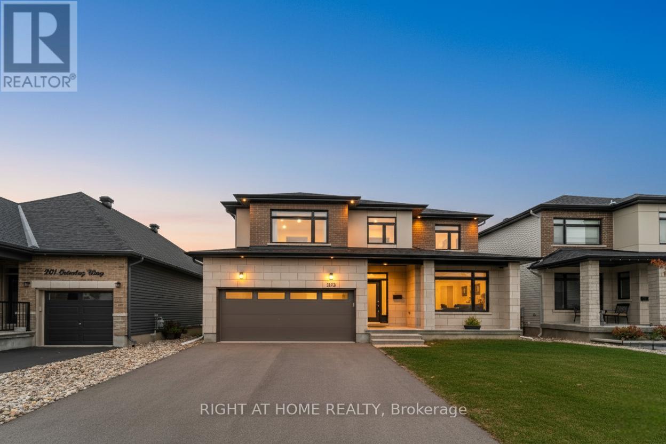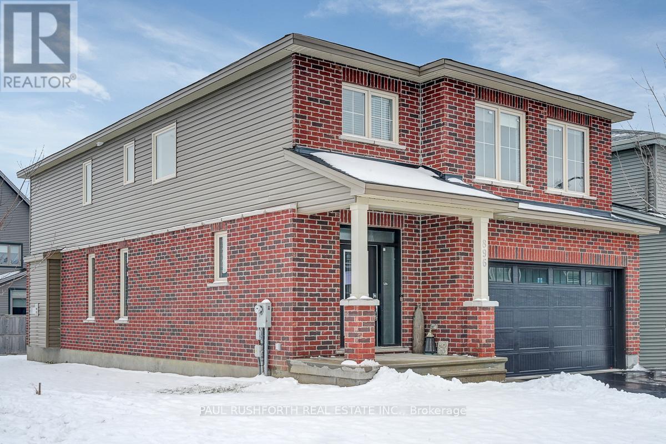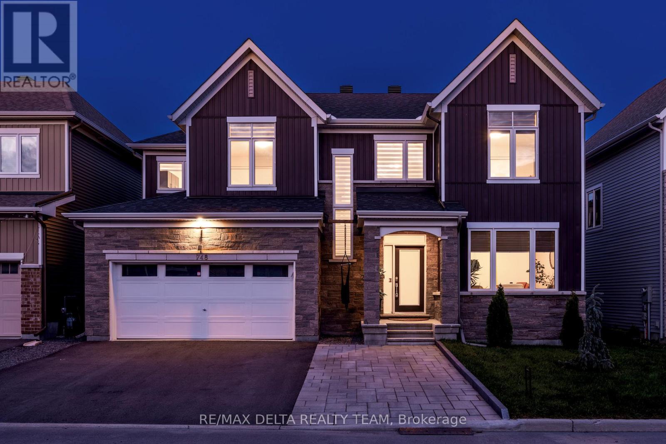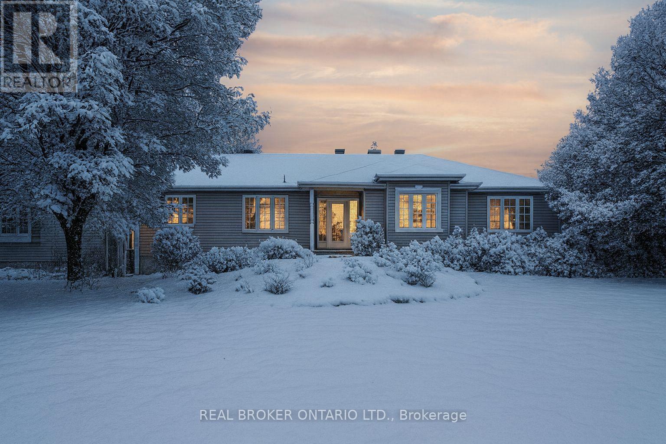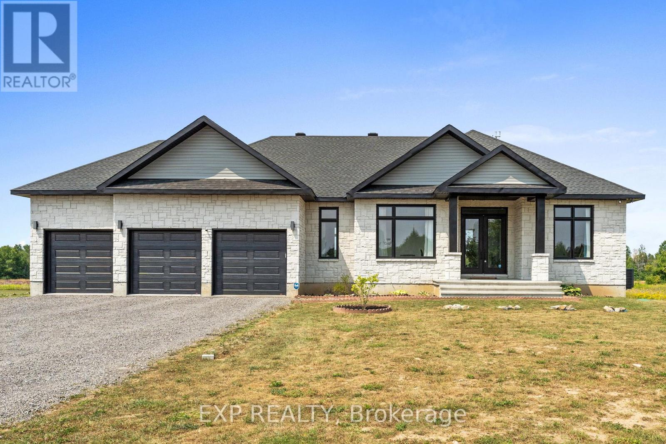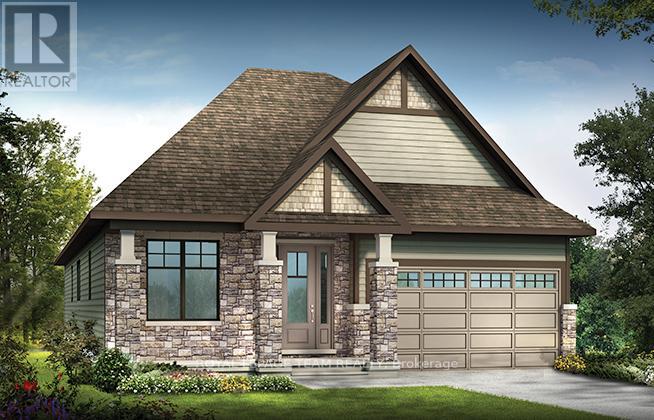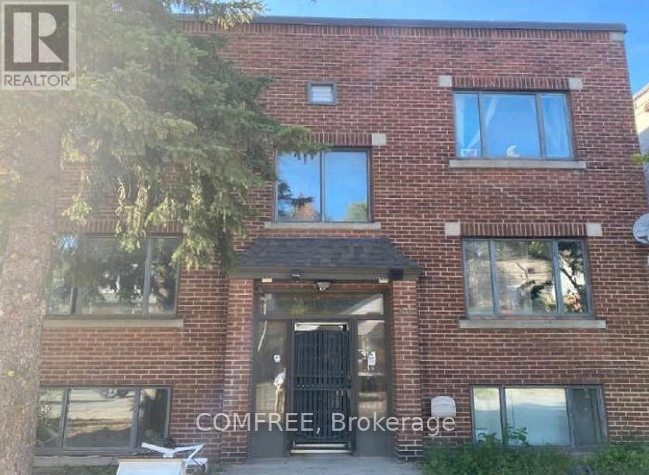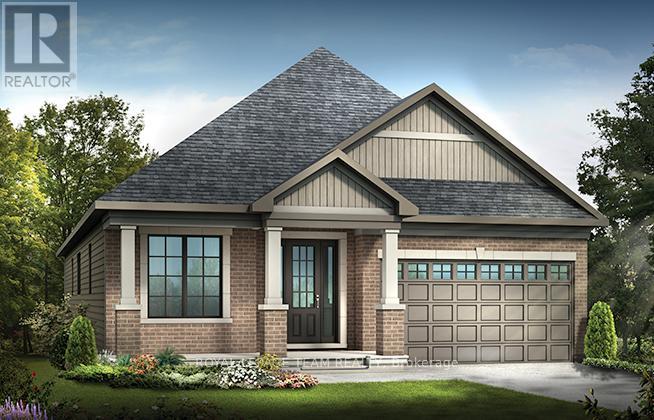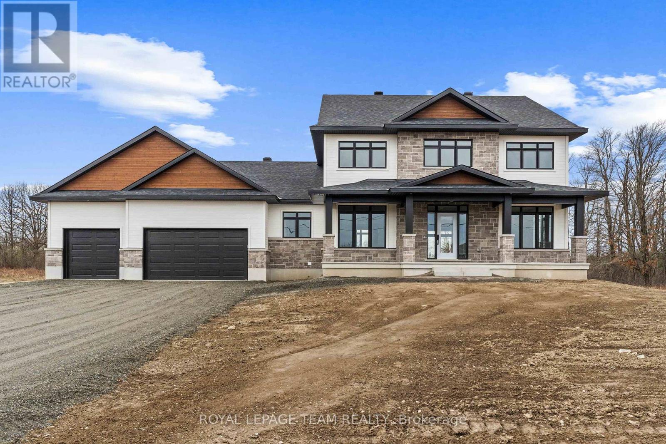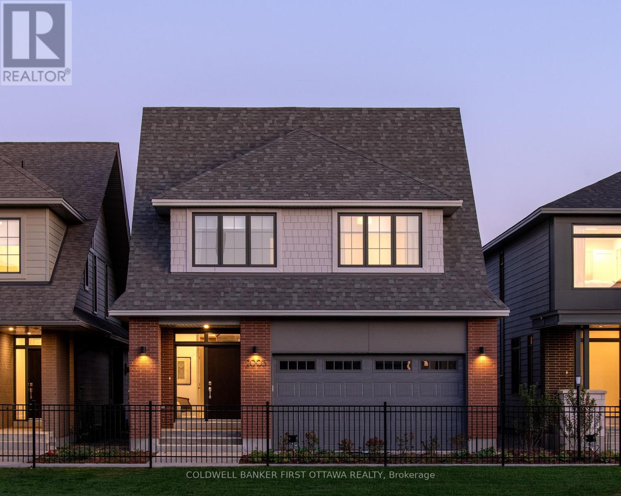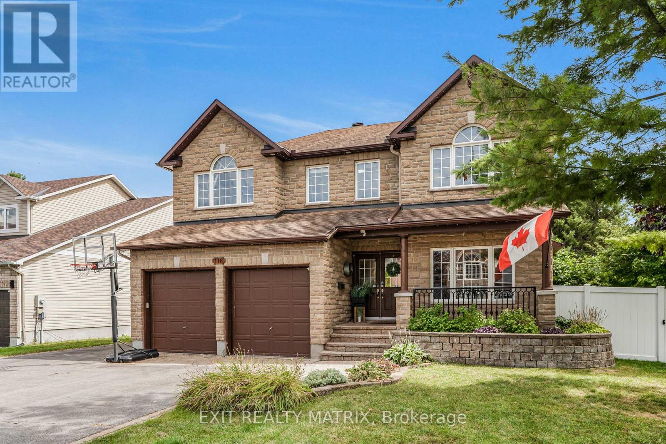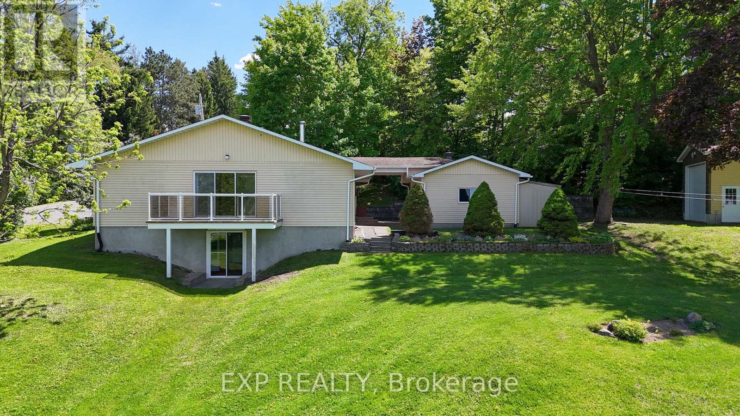203 Osterley Way
Ottawa, Ontario
Stunning 4-bedroom, 3-bathroom 2022 Claridge home offering over 2,700 sq. ft. of luxury living plus a beautifully finished basement. This bright, modern home showcases over $90,000 in upgrades, providing exceptional comfort and style throughout. From the moment you arrive, you'll fall in love with the architectural design, 4-car driveway, and charming front porch. Step inside to discover elegant hardwood floors, 9-ft ceilings, spacious living and dining. The sun-filled family room features oversized windows and a cozy fireplace. The chef-inspired kitchen is a true showpiece, boasting high-end stainless steel appliances, quartz countertops, a center island, full-height cabinetry, and designer tile flooring. A convenient and spacious main-level laundry room adds everyday functionality. Upstairs, the hardwood staircase leads to four generous bedrooms and a luxurious family bath. The primary suite is a serene retreat complete with a spa-like 5-piece en-suite and a walk-in closet. The fully finished basement offers a large recreation area. Step outside to your private, fully fenced backyard. Every detail of this home has been thoughtfully crafted for those who value modern elegance, comfort, and space. Move right in and start creating lasting memories - this is more than a house. It's the home you've been waiting for. (id:48755)
Right At Home Realty
896 Sendero Way
Ottawa, Ontario
IMMACULATE. IMPRESSIVE. A STUNNING HOME. 2024 Built TARTAN Homes ASHTON MODEL with 2976 square feet of well designed living space + 600sqft in lower level: MAIN FLOOR HOME OFFICE, 3.5 bathrooms, 4+1 BEDROOMS. This SINGLE DETACHED in the Edenwylde community of DESIRABLE STITTSVILLE is a SHOWSTOPPER and is sure to please. Loaded w/ upgrades and designer finishes thru-out the FAMILY FRIENDLY floor-plan. Boasting an OPEN CONCEPT LAYOUT, this beauty has it all: stylish MODERN exterior, 9FT CEILINGS on main floor, SMOOTH CEILINGS, hardwood flooring, LUXURIOUS KITCHEN w/ premium appliances, subway tile backsplash, quartz counters, DOUBLE WALL OVEN/MICROWAVE, elegant light fixtures and loads of pot lights, custom window coverings and more. Oversized windows FILL THE HOME W/ NATURAL LIGHT. Lovely principal retreat: huge WIC and 5 piece ensuite bathroom (dual sinks, soaker tub, glass shower). Large family bathroom for bedrooms 2/3/4. The 'oh so nice' convenience of 2ND FLOOR LAUNDRY. The FULLY FINISHED BASEMENT provides a tremendous opportunity for LARGE or MULTI GENERATIONAL FAMILIES with a huge family room, 5TH BEDROOM and full bathroom. (easy conversion for inlaw suite). Cozy front porch. WONDERFUL CURB APPEAL bursting with Style sitting on a 47x100ft CORNER LOT. 2 Car garage with DOUBLE WIDE DRIVEWAY. This one has it all! Close proximity to wonderful schools, parks and amenities. Some photos have been virtually staged. Flexible closing available. Must See! (id:48755)
Paul Rushforth Real Estate Inc.
748 Vennecy Terrace
Ottawa, Ontario
Welcome to 748 Vennecy, a beautifully maintained Caivan Home 50 foot lot built in 2021 that blends modern design with warm family comfort. This home features a bright open-concept main floor with a chef's kitchen with gas range, dishwasher, and built-in microwave, a dining and living area filled with natural light, and a convenient den or office for hybrid work or study. Upstairs offers four spacious bedrooms, a primary suite with walk-in closet and five-piece ensuite, and a second full bathroom. The finished basement adds a third full bathroom and flexible space that can easily become a fifth bedroom, a gym, or a media room. Enjoy more than $60,000 in exterior upgrades, including front and rear interlock, a custom shed, and a fully fenced yard, plus a quiet, family-friendly location just a two-minute walk to a beautiful park and green space. Bonus, the snow removal for the season is already covered, approximately $600, giving you extra peace of mind. Double garage with opener, tankless water heater rental, turnkey and move-in ready. (id:48755)
RE/MAX Delta Realty Team
3374 Greenland Road
Ottawa, Ontario
Unmatched value + country retreat. 2.3 ACRES and nearly 4,000 sq ft for an incredible price. You will fall in love the moment you drive up the picturesque, curved driveway to this meticulously maintained country estate. Set on a beautifully landscaped and private lot, this stunning home offers an abundance of refined living space, a rare 3 CAR garage, and a lifestyle that blends comfort, elegance, and nature.Inside, you'll find 3+1 spacious bedrooms and 4 well-appointed bathrooms, along with a bright and airy layout filled with natural light. The main floor features a convenient office, a large laundry/mudroom, and an abundance of storage throughout. The lower level is truly impressive, with a large family room, home gym, guest bedroom, 3-piece bathroom, radiant flooring, and storage galore. Step outside and experience a true backyard oasis. Relax in the screened-in sunroom, unwind by the firepit on the expansive interlock patio, soak in the hot tub, or entertain on the large deck surrounded by mature trees and complete privacy. Located just a short walk to Eagle Creek Golf Course and only a 3-minute drive to the Ottawa River and Port of Call Marina, this exceptional property offers the peace of country living with unbeatable access to outdoor recreation. Discover the perfect place to call home, where you will feel the cozy factor immediately. Just 15 minutes to Kanata and minutes to beaches, yet tucked away to savour serenity - this is a must-see! (id:48755)
Real Broker Ontario Ltd.
13708 County Rd 15 Road
Merrickville-Wolford, Ontario
Welcome to this stunning all-stone 5-bedroom, 3-bathroom Energy Star-rated bungalow (2023), blending timeless style with modern comfort, set on a private 2-acre lot just minutes from historic Merrickville. With10ft ceilings on main level and 9ft on lower level. Step inside the beautifully tiled entry and you're greeted with a bright, open layout where the gorgeous chefs kitchen and great room are the heart of the home. Dream kitchen for any cook, custom tall cabinetry, quartz countertops, massive island & breakfast bar, a second sink, plus top-of-the-line stainless appliances. Upgrades include gorgeous light fixtures, beautiful white textured tile backsplash, pot filler tap above stove, and pantry. The great room's 11 ft ceilings, huge windows, stunning hardwood floors, and cozy fireplace create a warm, welcoming space for living and entertaining. The spacious primary suite a walk-in closet and a spa-inspired 5-piece ensuite with a soaker tub and glass shower. Two more bedrooms, plus a flexible room perfect for a home office or den, offer plenty of options for family or guests. A main floor laundry room and a mud room for more functionality. Professionally finished lower level with over 2,000 sq ft, Featuring large family room with fireplace, full kitchen/bar, perfect for hosting gatherings or accommodating extended family. Two additional large bedrooms, full bathroom and a huge rec room complete. Outdoors, unwind in the huge screened-in Muskoka room while taking in beautiful country views, or enjoy the open yard, future pool, gardens, play, or simply soaking in the peace and quiet. Massive 3-car garage tons room for vehicles, storage, etc. Boasting over 4,000 square feet of finished living space, this home offers the perfect blend of quality, comfort, and privacy, just a minutes from the historic rideau river and town of Merrickville with artists, restaurants, shops, dining, waterfall and rideau boat locks. This is truly peaceful paradise, you don't want too miss. (id:48755)
Exp Realty
2018 Wanderer Avenue
Ottawa, Ontario
The Butternut II (model C) is an award-winning bungalow, where you're welcomed into the home by the focal-point fireplace. Many windows allow for plenty of natural light and hardwood flooring features throughout the main floor. Use the den as a home office or reading room. 2 bedrooms on the main level including the Primary Bedroom with ensuite bath and walk in closet. The finished basement features rec room, an additional bedroom and 3pc bathroom. Take advantage of Mahogany's existing features, like the abundance of green space, the interwoven pathways, the existing parks, and the Mahogany Pond. In Mahogany, you're also steps away from charming Manotick Village, where you're treated to quaint shops, delicious dining options, scenic views, and family-friendly streetscapes. July 21st 2026 occupancy. (id:48755)
Royal LePage Team Realty
90 Riverside Drive
Greater Sudbury (Sudbury), Ontario
Prime Investment Opportunity: The Anna 6-Plex with In-Law Suite in Sudbury Discover The Anna, a well maintained 6-plex with an additional2-bedroom in-law suite, strategically located in the heart of Sudbury. This turnkey multi-family property combines modern upgrades, reliable cash flow, and low maintenance, making it an exceptional investment opportunity. Property Highlights Configuration: Seven spacious 2-bedroom units, including one in-law suite, all fully occupied with a mix of long-term tenants at near-market rental rates. Rental Income: Unit 1: $1,600/month (all-inclusive)Unit 2: $1,650/month + hydro Unit 3: $1,450/month + hydro Unit 4: $1,450/month + hydro Unit 5: $1,300/month + hydro Unit 6: $1,350/month + hydro Unit 7: $1,620/month (all-inclusive)Laundry: $300/month Total Monthly Income: $9,720Annual Gross Income: $116,640Taxes 2025Modern Upgrades:$8974Updated kitchens and refreshed bathrooms in all units. Fresh paint and hardwood flooring in most units, enhancing tenant appeal. Six units feature private walkout porches, providing desirable outdoor living space. Cost-Efficient Operations: Six units equipped with individual hydro meters; tenants in five units cover their own hydro expenses, minimizing owner costs. New boiler installed in 2022 for reliable heating. Rented hot water tank on-site coin laundry facilities add convenience and reduce maintenance overhead. Investment Advantages: (id:48755)
Comfree
638 Bridgeport Avenue
Ottawa, Ontario
The Butternut II (model B) is an award-winning bungalow, where you're welcomed into the home by the focal-point fireplace. Many windows allow for plenty of natural light and hardwood flooring features throughout the main floor. Use the den as a home office or reading room. 2 bedrooms on the main level including the Primary Bedroom with ensuite bath and walk in closet. The finished basement features rec room, an additional bedroom and 3pc bathroom. Take advantage of Mahogany's existing features, like the abundance of green space, the interwoven pathways, the existing parks, and the Mahogany Pond. In Mahogany, you're also steps away from charming Manotick Village, where you're treated to quaint shops, delicious dining options, scenic views, and family-friendly streetscapes. August 20th 2026 occupancy. (id:48755)
Royal LePage Team Realty
71 Hogan Drive
Mcnab/braeside, Ontario
Located in the second phase of Hogan Heights, this thoughtfully designed two-storey home offers the perfect blend of country charm and modern convenience. Situated near the Algonquin Trail, the property provides easy access to recreation, shopping, and schools. The Featherston Model by Mackie Homes boasts approximately 2,973 square feet of living space, featuring a bright and inviting layout that combines formal rooms with an open-concept design. With four bedrooms, three bathrooms, and a dedicated home office, the residence offers generous space throughout. Inside, the layout unfolds with both elegance and function. A formal dining room provides a distinct area for hosting gatherings. The kitchen is well-appointed, with granite countertops, abundant cabinetry, a walk-in pantry, and a large centre island that extends the prep space. The great room centres around a natural gas fireplace, creating a warm focal point. Patio doors open onto the back deck, extending the living space outdoors for effortless indoor-outdoor living. A convenient family entrance leads to the powder room, laundry area, and provides interior access to the three-car garage. Upstairs, the primary bedroom features a walk-in closet and a luxurious ensuite complete with a freestanding tub, a shower, and a dual-sink vanity. The upper level is completed by a sitting room, three additional bedrooms, and a full bathroom. This property is currently under construction. (id:48755)
Royal LePage Team Realty
1702 Rotterdam Circle
Ottawa, Ontario
PRIME KANATA LOCATION! Designed by Barry Hobin and built to perfection by Uniform Homes, this 4 bedroom, 4 bathroom home with finished basement awaits. Built to the highest quality of standards by Uniform, this brand new home with TARION warranty features 2799SF of highly refined luxury in Copperwood Estates. Featuring 4 bedrooms, 4 bathrooms plus a finished basement and loaded with extras and upgrades. Timeless finishes include hardwood floors, quartz countertops, custom cabinetry, modern rails & spindles and much, much more. Minutes from Kanata tech, major retail and the 417. Estimated completion February 2026. Photos are of the model home with near identical finishes. (id:48755)
Coldwell Banker First Ottawa Realty
116 Lamadeleine Boulevard
Russell, Ontario
This stunning corner-lot dream home in Embrun is a perfect blend of timeless luxury and modern comfort, offering a lifestyle that feels like a private retreat. Step inside to discover a spacious main level designed with elegance and functionality in mind. The living room greets you upon entry and seamlessly flows into a formal dining area, creating the perfect atmosphere for both family gatherings and entertaining. At the heart of the home, the chefs kitchen boasts a sleek peninsula, abundant cabinetry, exquisite finishes, and a walk-in pantry. A bright breakfast area with patio doors opens to the backyard, while the expansive family room, enhanced by a cozy fireplace and oversized windows, provides an inviting space to relax. Completing the main floor is a versatile bedroom/office space and a stylish bathroom. Upstairs, five generous bedrooms and two bathrooms await, along with a conveniently located laundry room. The primary suite is a true sanctuary, offering a luxurious five-piece ensuite and a walk-in closet. The fully finished lower level expands the living space with a family room, a games room, and a bathroom, creating endless possibilities for entertainment and leisure. Outdoors, the property transforms into a private resort. The beautifully landscaped and fully fenced yard is anchored by a saltwater inground pool with a slide, a new heater, and a safety cover. An interlock patio and a charming gazebo complete this backyard oasis, making it the ultimate space for summer fun and relaxation. This home has been meticulously updated to ensure comfort and peace of mind. The property also features a new pool heater, a landscaped backyard, a new fence, updated eavestroughs, permanent LED holiday lighting, a new 200-amp panel with EV car charger, and upgraded overhead lighting in all bedrooms. With its spacious design, luxurious finishes, and resort-style outdoor living, this Embrun masterpiece is more than a home, it's a lifestyle. (id:48755)
Exit Realty Matrix
2577 Regional 174 Road
Ottawa, Ontario
Set on over 3 acres with 350 feet of private shoreline, this rare waterfront property offers unmatched privacy, panoramic views of the Ottawa River, and direct access to the water - all just 25 minutes from downtown. From sunrise to sunset, enjoy an ever-changing backdrop of the Gatineau Hills, the Quebec shoreline, and passing ferries drifting by. Inside, the main level features an open-concept layout with triple patio doors that bring in natural light and a convenient wet bar including a bar fridge at the entrance. A Pacific wood stove adds warmth to the living room, while the dining area is anchored by a gold-plated chandelier imported from Spain. The kitchen includes a central island, induction ceramic cooktop and built-in oven with a rear entry and main-floor laundry with a recent washer and dryer. Two bedrooms, a third room that can function as a den/office/guest bedroom, and a full bathroom with a therapeutic tub and heat lamp complete the main floor. The finished basement offers valuable space, including a large insulated music room, half bath, workshop, cedar closet, cold storage and walk out to the backyard oasis. Outside, mature trees, garden beds, and interlock patios create a peaceful, park-like setting. A dock can be installed, making it easy to enjoy kayaking, boating, or simply relaxing by the shoreline. The detached 18' x 32' insulated garage with oversized doors fits an RV or boat, while the single-car garage and two additional sheds provide ample storage. Recent updates include Leaf Filter eavestroughs (2019), a new hot water tank (2022), 40-year shingles (2010), and Verdun windows and doors with transferable 20-year warranties. Central air, central vacuum, electric heat, and a Cooligan water system with UV and reverse osmosis are all in place. Located minutes from Orleans and an easy drive to downtown, this property offers the best of both worlds - peaceful waterfront living with quick access to city amenities (some photos were virtually staged). (id:48755)
Exp Realty

