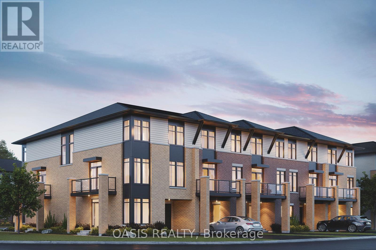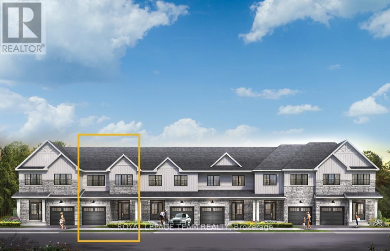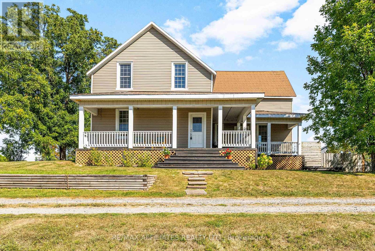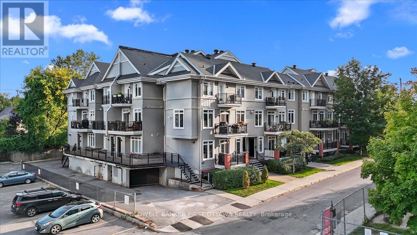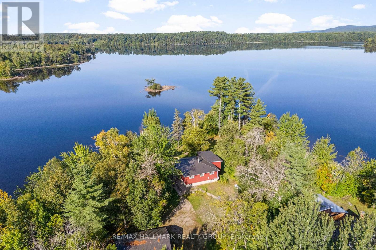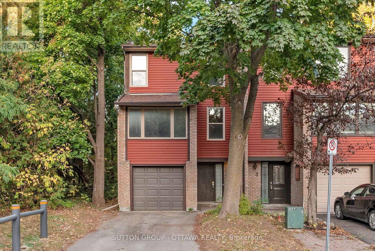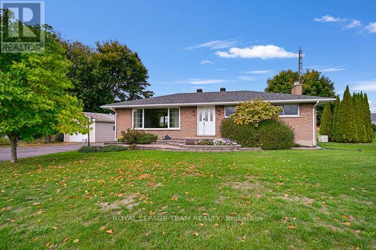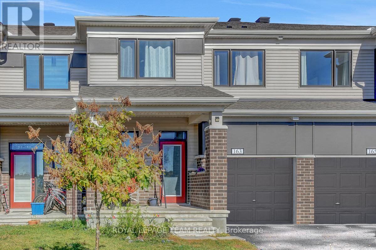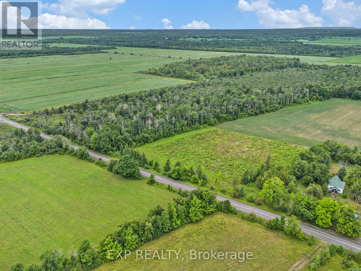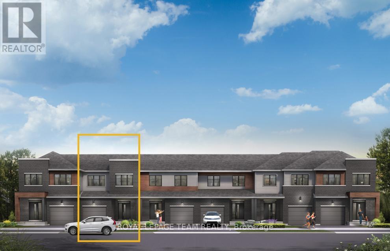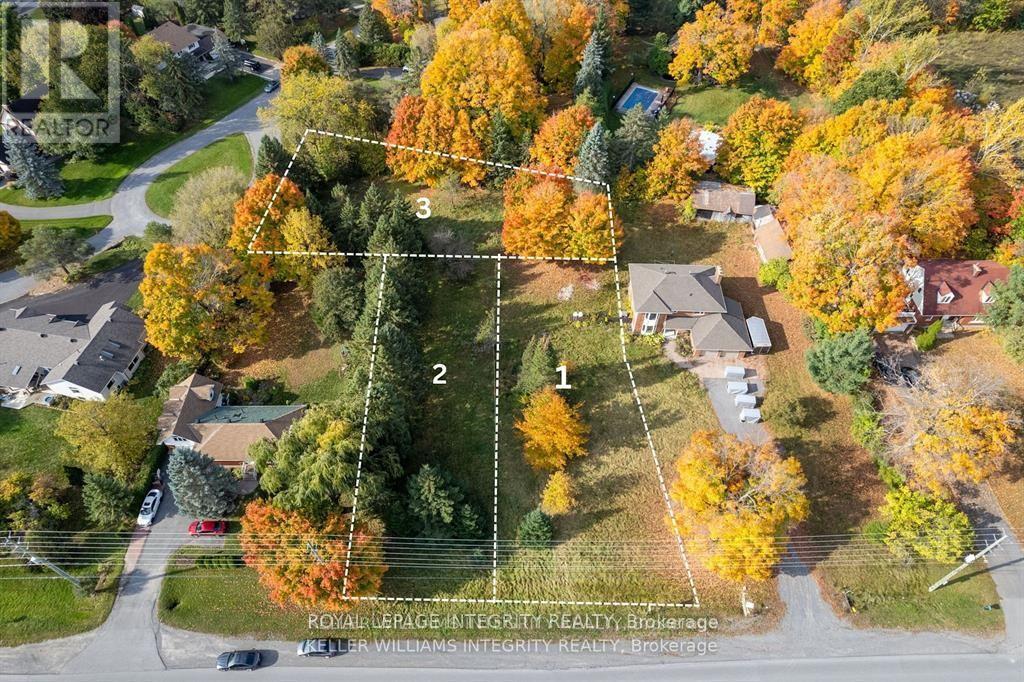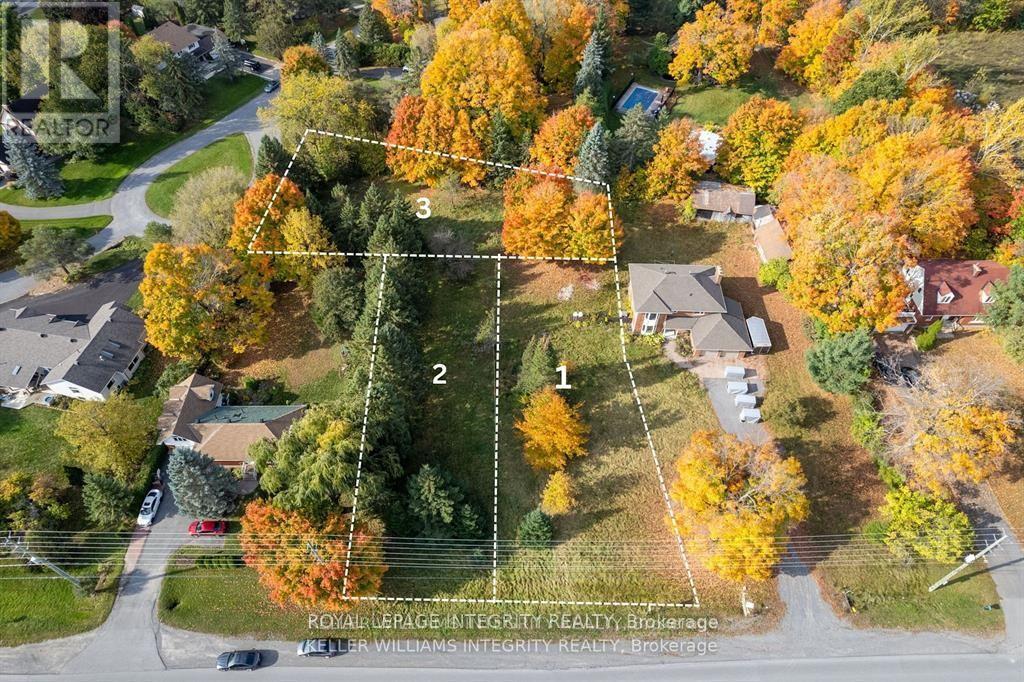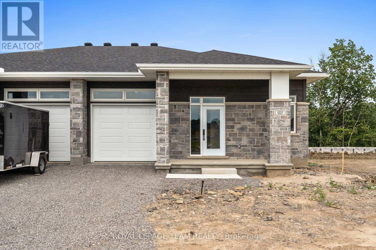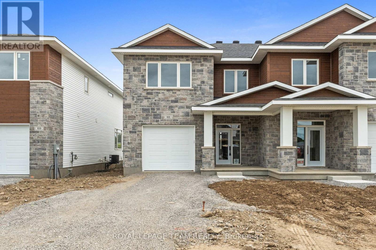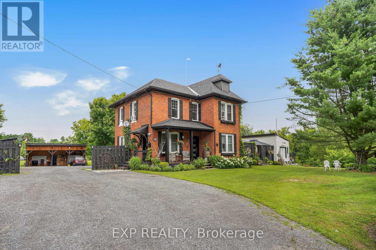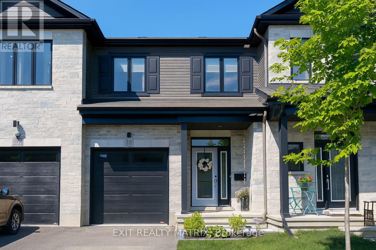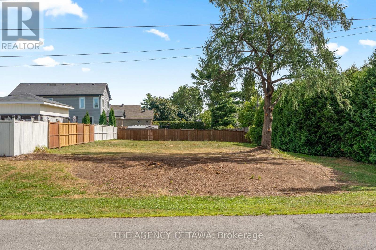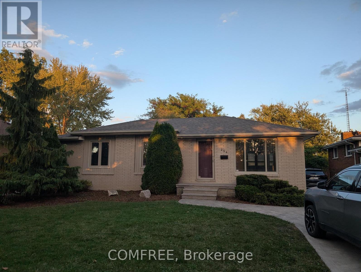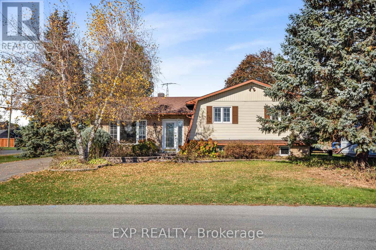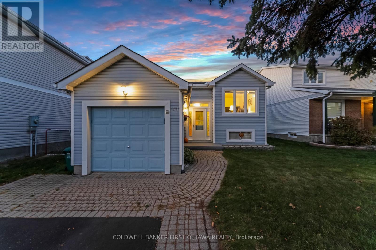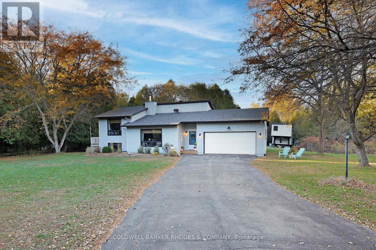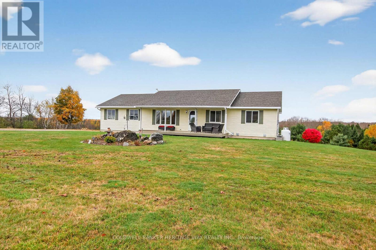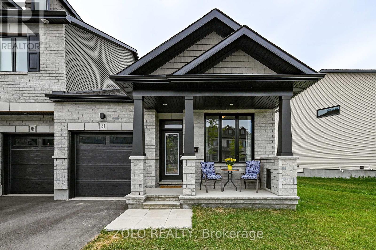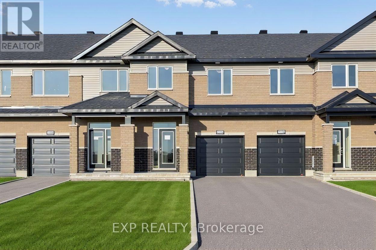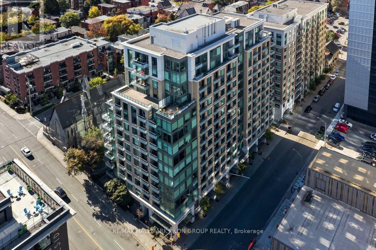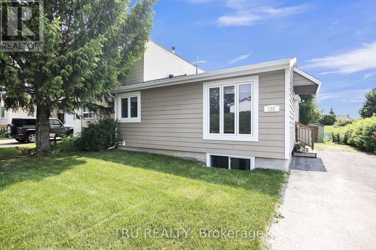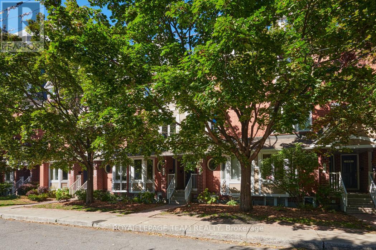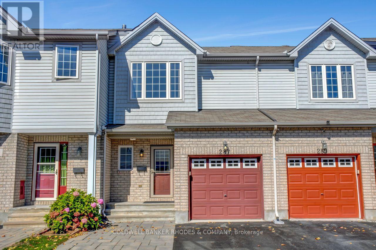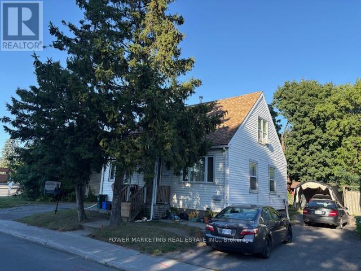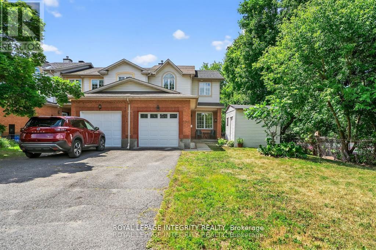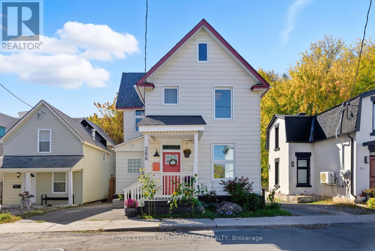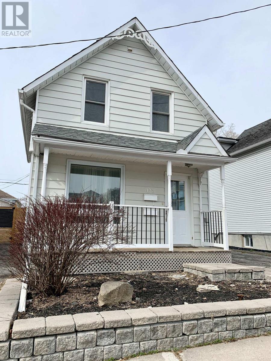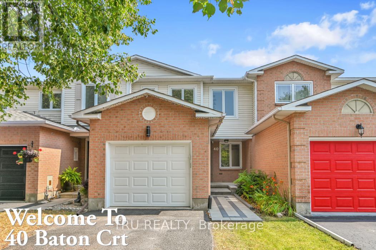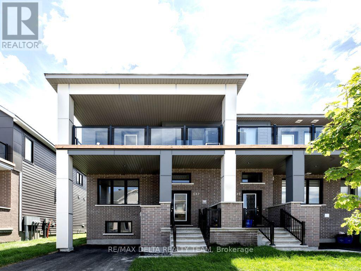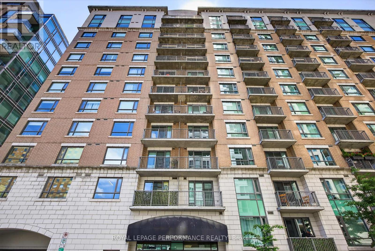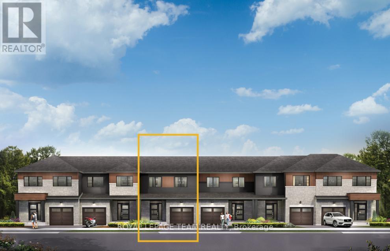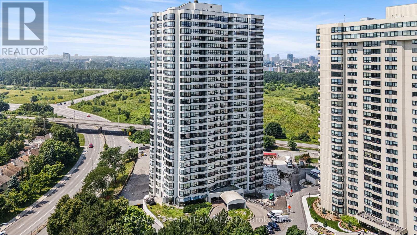83 Rawah Private
Ottawa, Ontario
Big Discount reflected in price shown! Super popular "Gallery" back-to-back 3 storey towns, available for late summer possession! Conveniently located in the heart of South Stittsville Westwood development, near Robert Grant and Bobolink Ridge and very close to new Maplewood Secondary School. This end/corner "Cardiff" model, features approx 1,510 sq ft in all plus a basement level utility room. Your own attached garage, balcony and driveway parking for a 2nd vehicle. Main floor den, 2 beds and 2.5 baths, lovely open concept 2 floor with balcony. $15K in popular upgrades included, central air conditioning, water line to fridge, etc. Designer package "E" is currently being installed. Actual unit and models are available for showings. Interior photos shown are of the model home, so finishings will vary and appliances, artwork, window coverings and staging items are not included in the actual unit. $120 monthly maintenance fee for "Private" roadway. (id:48755)
Oasis Realty
764 Fairline Row
Ottawa, Ontario
Take your home to new heights in the Eagleridge Executive Townhome. A sunken foyer leads to the connected dining room and living room, where families come together. The kitchen is loaded with cabinets and a pantry. The open-concept main floor is naturally-lit and welcoming. The second floor features 3 bedrooms, 2 bathrooms and the laundry room, while the primary bedroom includes a 3-piece ensuite and a spacious walk-in closet. Connect to modern, local living in Abbott's Run, Kanata-Stittsville, a new Minto community. Plus, live alongside a future LRT stop as well as parks, schools, and major amenities on Hazeldean Road. June 1st 2026 occupancy! (id:48755)
Royal LePage Team Realty
2442 Hwy 511 Highway
Drummond/north Elmsley, Ontario
Some homes are built, lived in, and eventually passed on-but every so often, a home becomes part of the family itself. This farmhouse on Hwy 511 has been in the same family since the 1890s, carrying with it more than a century of stories, milestones, and love. Its a place that has always felt like home to those who lived here. Inside, the farmhouse blends warmth and flexibility: a spacious kitchen with plenty of room to gather, a welcoming dining area for family meals, and a bright, comfortable living room that serves as the heart of the home. A main-floor bedroom with ensuite adds convenience and accessibility, perfect for guests, extended family, or main-level living. Upstairs, three additional bedrooms provide ample space for family or visitors, while a full bath ensures comfort for all. The addition of laundry upstairs makes daily routines easier, and a dedicated office offers a quiet retreat for work, study, or creative projects. Throughout, preserved time capsule windows reveal handwritten notes left on the original plaster-quiet echoes of generations past. The story continues outside. The barn-built with stone carried by horse and buggy from Lanark and lumber delivered by rail from British Columbia-was one of the first prefabricated barns in the area and still stands strong, a testament to the craftsmanship of its time. Adding to the property's charm and function are a detached insulated workshop with ramp, a heated office with high-speed internet, and the original milk house and pump house, reminders of the farms dairy roots. Under the shade of the massive black walnut tree, or while picking apples on the way to the barn, it's easy to imagine the laughter, labor, and life that have filled this land. And when the stars stretch wide across the Lanark sky, you'll feel the same sense of wonder that has lingered here for more than 130 years. This isn't just a home- it's a rare chance to write the next chapter of a remarkable story. (id:48755)
RE/MAX Affiliates Realty Ltd.
F - 414 Nepean Street
Ottawa, Ontario
Nestled in the heart of Ottawa, this exquisite townhouse offering approx 1200sqft+ of living space with an unparalleled blend of urban convenience and tranquil living. Set in a prime location, it provides easy access to the citys finest attractions, including Parliament Hill, the ByWard Market, and the Rideau Canal just moments from boutique shopping, gourmet dining, and cultural landmarks. Designed for both comfort and elegance, this home boasts three spacious bedrooms, two refined bathrooms, gleaming hardwood floors, and lofty ceilings, creating an airy and inviting ambiance. The private treeline views over neighboring gardens offer a serene retreat, making it a true urban oasis.Rare for downtown living, this residence includes a secure underground parking space and a storage locker, along with low condo fees and utilities. The balconys gas hookup is perfect for effortless outdoor entertaining. Combining location, luxury, and practicality, this meticulously crafted townhouse presents a rare opportunity to own a distinguished property in one of Ottawas most desirable and quiet neighborhoods you can find! (id:48755)
Coldwell Banker First Ottawa Realty
347 Gervais Road
Whitewater Region, Ontario
Welcome to your private sanctuary on the Ottawa River, a beautifully maintained, all-season bungalow-cottage where every window frames breathtaking water vistas. Nestled on a secluded point with 210 feet of pristine shoreline, this fully furnished, three-bedroom, one-and-a-half-bath retreat invites you to wake up to gentle waves and unwind to the soothing rhythm of the river. Step inside to discover an open-concept living and dining area bathed in natural light. Rich hardwood floors flow underfoot, connecting the living space, dining nook, and sleek, upgraded kitchen make meal preparation a joy whether you're entertaining friends or simply enjoying a quiet cup of coffee as the sun dances on the water. Beyond the main residence, a spacious double garage stands ready to shelter your boats, kayaks, paddleboards and fishing gear. An attached Bunkie provides flexible overnight space for guests, complete with its own bunk bed and cozy ambiance. Step onto the tiered deck and feel the cool river breeze as you sip lemonade, host barbecues or simply lose yourself in the tranquil panorama. Water enthusiasts will revel in direct, navigable access for swimming, canoeing, and boating adventures that stretch as far as the eye can see. Fishing enthusiasts can cast a line right off your own shore, and every summer day promises new discoveries on the open river. Major upgrades including a durable metal roof, updated furnace, fresh siding, new decks and windows ensure low maintenance and peace of mind for years to come. Located just a comfortable drive from Pembroke and CFB Petawawa, this turnkey bungalow blends serene escape with everyday convenience. Imagine summers filled with watersports, lakeside evenings under starry skies and countless memories shared with family and friends. (id:48755)
RE/MAX Hallmark Realty Group
1 Marielle Court
Ottawa, Ontario
Spacious 1,700 SF end-unit townhouse in Britannia with walk-out basement. Recently renovated. Features enormous living spaces illuminated by large picture windows. Features include hardwood floors, large bedrooms, new appliances, and a timeless exterior (no vinyl here). Enjoy the view of the mature trees in the backyard (and no rear neighbours) from the elevated balcony off the kitchen (a great place for morning coffee). Minutes to the LRT. (Note: Furniture in photos is rendered. House is vacant.) (id:48755)
Sutton Group - Ottawa Realty
2214 County 2 Road
Edwardsburgh/cardinal, Ontario
Absolutely lovely country living in a clean and updated brick bungalow. From your kitchen sink enjoy fields of corn as far as the eye can see, and cattle grazing. Close to all major transportation, including the International Bridge. One hour to Ottawa via Hwy 416. Partial River views, near parks, boat launches, and all the Seaway offers. Close to Convenience Store and Gas Mart. Open and renovated kitchen with island, all appliances included . Gleaming hardwood throughout with ceramic accents. 2 large bedrooms. One full bath with whirlpool tub, corner shower, vanity, sink, and the main floor laundry. Basement has one bedroom with natural light , and closets, beautiful ceramic flooring. 2 large Utility rooms. Generous and Warm Family Room, has raised gas stove. Linen closet, entry closet. Security lock. Remote Garage Door on the 16' by 30', steel roofed, one car garage. Clothesline deck and water gather back of garage. Nicely landscaped with interlocking on walkways, flowering shrubs, and raised gardens. New roof 2023, Windows 2015, Furnace and Stove 2017. Generac. All other upgrades found in Documents. 24 Hour Irrevocable. (id:48755)
Royal LePage Team Realty
163 Yearling Circle
Ottawa, Ontario
Welcome to 163 Yearling Circle, a charming freehold townhome tucked into the heart of Richmond Meadows one of Ottawas most sought after family-friendly communities! This rarely offered Lilic model features 3 bedrooms, 2 full bathrooms, a convenient main floor powder room, and a unique location facing an open field with NO front neighbours a true bonus for those seeking peace and extra privacy! Step up to the inviting front porch and into a bright tiled foyer w/walk-in closet, basement access, and a smart layout that keeps life practical and organized. The main level offers a neutral, move-in ready palette, durable laminate flooring, a 2-piece bath, and a sun-filled open concept living/dining room. The adjacent kitchen features stainless steel appliances, a generous breakfast bar, hood fan, and patio doors leading to the backyard perfect for morning coffee or evening family BBQs. You'll find a convenient separate mudroom area w/inside access to the 1 car garage, a closet, and convenient 2-piece bath ideal for busy families or guests. Upstairs, plush carpet leads to a spacious primary suite complete with walk-in closet and private 3pcs ensuite featuring a tub/shower combo and oversized vanity. Two additional well-sized bedrooms, a full 3 pcs family bath, and a laundry area on the second floor make daily routines easy and efficient. The builder-finished basement adds even more living space with two windows for natural light, storage, and a 3-piece bath rough-in already in place. Currently tenant-occupied, this home also offers a fantastic opportunity for investors or those planning ahead. Don't miss this fantastic home in a quiet location with no front neighbours. (id:48755)
Royal LePage Team Realty
7500 Springhill Road
Ottawa, Ontario
10-Acre Vacant Land For Sale! Build Your Dream Home in Ottawa!! Discover the perfect opportunity to own 10 acres of prime agricultural-zoned land in the beautiful Ottawa countryside. This expansive and serene property offers endless potential, including the rare ability to build your dream home. Surrounded by nature and open space, its ideal for those seeking a peaceful rural lifestyle with the flexibility for farming, gardening, or hobby agriculture. Located within reach of city amenities, this property combines country charm with urban convenience. Dont miss your chance to invest in a versatile and build-ready parcel in one of Ottawas growing rural communities. (id:48755)
Exp Realty
2492 Chasseur Avenue
Ottawa, Ontario
Beautifully maintained semi-detached home in a highly sought-after neighbourhood! Featuring hardwood floors on both the main and upper levels, a newer kitchen, and two updated bathrooms. The finished basement offers extra living space with a cozy gas fireplace. Enjoy the convenience of a spacious mud room/pantry, newer windows, and a large deck- perfect for entertaining. Roof is approximately 8 years old; all major renovations completed within the last 10 years. Located just steps from top rated schools, parks, splash pad, tennis courts, bocce lanes, and scenic creekside paths. Direct bike trail access to Hogs Back and into the city. Close to multiple universities-an excellent investment opportunity in a vibrant, welcoming community with GREAT neighbours! Tenanted property will be vacated for Dec. 1st! (id:48755)
RE/MAX Absolute Realty Inc.
744 Fairline Row
Ottawa, Ontario
Take your home to new heights in the Eagleridge Executive Townhome. A sunken foyer leads to the connected dining room and living room, where families come together. The kitchen is loaded with cabinets and a pantry. The open-concept main floor is naturally-lit and welcoming. The second floor features 3 bedrooms, 2 bathrooms and the laundry room, while the primary bedroom includes a 3-piece ensuite and a spacious walk-in closet. Connect to modern, local living in Abbott's Run, Kanata-Stittsville, a new Minto community. Plus, live alongside a future LRT stop as well as parks, schools, and major amenities on Hazeldean Road. December 9th 2025 occupancy! (id:48755)
Royal LePage Team Realty
1 - 3440 Woodroffe Avenue
Ottawa, Ontario
Discover the perfect canvas for your dream home on this expansive, fully serviced lot an exceptional and rare offering of approximately 11,302 square feet, ideally located directly across from a park in the highly sought after Hearts Desire community. This premium property invites you to design a stunning custom built residence with elegant architecture, light filled interiors, outdoor living spaces, and finishes tailored to your unique style. Surrounded by mature trees and distinguished homes, enjoy the peace, privacy, and prestige that come with this remarkable setting. The generous dimensions of the lot (73 x 170 feet) provide endless possibilities whether it's for a spacious family home, lush gardens, a resort inspired backyard with a pool, or luxurious outdoor entertaining areas. Ideally situated near top rated schools, scenic parks, shopping, and recreational amenities, this is more than a place to build its a chance to bring your dream lifestyle to life. A detailed survey is available. Rarely does land of this size and location become available in Barrhaven. (id:48755)
Royal LePage Integrity Realty
2 - 3440 Woodroffe Avenue
Ottawa, Ontario
A Premium Lot in Barrhaven's Prestigious Hearts Desire Community! Here's your chance to build the custom home of your dreams on an expansive, fully serviced lot of approximately 11,001 square feet, ideally situated across from a park in the highly coveted Hearts Desire neighborhood of Barrhaven. This rare offering invites you to design a luxurious, tailor made residence with impressive architecture, bright open living spaces, elegant finishes, and inviting outdoor areas that perfectly match your lifestyle. Nestled among mature trees and executive homes, this peaceful setting offers the ultimate in privacy and refinement. With its generous 65.70 x 170-foot dimensions, there's ample space for a large family home, beautiful landscaped gardens, a pool, outdoor entertaining spaces, or any custom feature you envision. Enjoy a premium location just minutes from top rated schools, scenic parks, shops, and community amenities. This isn't just a piece of land its your opportunity to create a lasting legacy in one of Barrhaven's most desirable locations. A detailed survey is available. Rarely does a lot of this size and setting come to market. (id:48755)
Royal LePage Integrity Realty
306 Foliage Private
Ottawa, Ontario
Affordable living in a prime location! This stylish three-bedroom, three-bath Fresh Town offers exceptional versatility, perfect for first-time buyers, downsizers, or small families. The open-concept main floor boasts wall-to-wall engineered hardwood and a spacious kitchen with quartz countertops and stainless steel appliances. Upstairs, you will find three comfortable bedrooms with floor to ceiling windows, including a bright primary bedroom with its own three-piece ensuite and walk-in closet. The ground floor provides even more flexibility with a private office/den, convenient two-piece bath, and direct access to the attached garage. (id:48755)
A.h. Fitzsimmons 1878 Co. Ltd.
1039 Moore Street
Brockville, Ontario
Set in Brockville's Stirling Meadows, this semi-detached bungalow offers contemporary living with convenient access to Highway 401 and nearby amenities, including shopping, dining, and recreation. The Leeds Model by Mackie Homes features approximately 1,509 square feet of well-planned living space, including two bedrooms, two bathrooms, a front-facing office nook, main-level laundry, and a single-car garage. An open-concept layout connects the kitchen, dining area, and living room, creating a bright, functional space suited to both everyday living and entertaining. The kitchen is appointed with granite countertops, ample cabinetry, and a centre island that provides additional workspace. The living room includes a natural gas fireplace and opens to a covered porch, offering a seamless indoor-outdoor flow. The primary bedroom highlights a walk-in closet and a three-piece ensuite. A second bedroom and a full bathroom are featured. This property is currently under construction. (id:48755)
Royal LePage Team Realty
1020 Moore Street
Brockville, Ontario
Welcome to 1020 Moore Street. This semi-detached home is ideally located in Stirling Meadows, Brockville, with easy access to Highway 401 and a range of nearby shopping and amenities. The Thornbury 4-Bedroom model by Mackie Homes offers approximately 1,868 square feet of thoughtfully designed living space, showcasing quality craftsmanship throughout. The main level is bright and filled with natural light, offering clear sightlines throughout. From the living and dining room, step outside to the deck and backyard, creating an inviting space for relaxing or entertaining. The kitchen combines style and functionality with stone countertops, a convenient pantry, and a centre island that is perfect for gathering. A powder room and interior access to the oversized single garage complete the main floor. Upstairs, the primary bedroom includes dual closets and an ensuite bathroom. Three additional bedrooms, a full bathroom, and a dedicated laundry room finalize the second floor. This property is currently under construction. (id:48755)
Royal LePage Team Realty
215 Parkrose Private
Ottawa, Ontario
This fabulous 3 bedroom, 3 bath home is located in a friendly community on a private road and is in an amazing location close to the Ottawa River, scenic walking/biking trails, Petrie Island, beaches, public transit, shopping and a quick easy access to the 174. This well maintained home offers a bright, open concept main level with a spacious, relaxing living room with cozy fireplace, a well appointed kitchen with a gas stove, plenty of storage and counter space, a breakfast bar and dining/eating area adjacent plus a powder room and roomy foyer to welcome your guests. As you ascend the stairs you find the first of the great sized bedrooms or a perfect space for your home office. Just a few more steps up to the second level where we find the large primary bedroom with walk in closet and fabulous ensuite with separate shower and soaker tub, a generous sized third bedroom, another full bathroom and laundry room. The fully finished lower level boasts a huge rec/family room with the second fireplace in the home, a den/gym area and loads of storage. The incredible no maintenance, fully fenced backyard is a perfect spot to sit with your morning coffee or enjoy a glass of wine with your friends. Extra deep one vehicle garage. Lots of visitor parking throughout the area. Association fee of $135 for snow removal/plowing and road maintenance. Dont miss out on this fantastic home! (id:48755)
Royal LePage Team Realty
1007 - 90 Landry Street
Ottawa, Ontario
Welcome to this beautifully maintained 2-bedroom, 2-bathroom suite in the highly sought-after La Tiffani II. Floor-to-ceiling windows fill the space with natural light and showcase lovely eastern views from nearly every room. The open-concept living and dining areas flow seamlessly into the modern kitchen, featuring granite countertops, stainless steel appliances, and ample cabinet space. Hardwood and ceramic tile flooring run throughout, complemented by upgraded lighting for a bright, stylish feel. Both bathrooms feature granite finishes, with the primary ensuite including a relaxing spa tub. The spacious primary bedroom also offers a walk-in closet and private balcony access. Additional features include a second large bedroom, in-unit laundry, underground parking, and a storage locker. Residents enjoy secure entry and exceptional amenities, including an indoor pool, fitness centre, and party room. All just steps from Beechwood Village shops, restaurants, parks, and transit, and minutes to downtown Ottawa. Furnishings negotiable. 24 hours irrevocable on all offers (id:48755)
Paul Rushforth Real Estate Inc.
1017 Moore Street
Brockville, Ontario
This newly built semi-detached home in Stirling Meadows, Brockville, offers a stylish and functional design with convenient access to Highway 401 and nearby shopping. The Stratford model by Mackie Homes presents approximately 2,095 square feet of thoughtfully designed living space. The bright, open-concept layout includes three bedrooms, three bathrooms, and an oversized single-car garage. A contemporary two-toned kitchen serves as the heart of the home, featuring a centre island, quartz countertops, a fridge, stove, hood fan, and dishwasher. A pantry and an office nook add both practicality and flexibility. The living room features a tray ceiling and flows effortlessly into the adjacent dining room. From here, sliding doors lead to the sun deck and backyard, creating a seamless connection between indoor and outdoor spaces. Upstairs, the primary bedroom offers a walk-in closet and a five-piece ensuite with a freestanding bathtub, separate shower, and a dual-sink vanity. Two additional bedrooms, a full bathroom, and a laundry room complete the second level. (id:48755)
Royal LePage Team Realty
5151 County 10 Road
The Nation, Ontario
Welcome to your chance to own a truly extraordinary property where classic charm meets modern elegance. Originally built in the 1920s and thoughtfully renovated from top to bottom, this captivating home offers the perfect fusion of old-world character and contemporary style. Step inside to discover a stunning, fully updated kitchen with sleek finishes and clean lines, seamlessly open to a bright and inviting dining room ideal for entertaining or quiet family dinners. Just beyond, a cozy TV room with a electric fireplace provides the perfect space to unwind. The main floor also offers a convenient laundry area and a stylish powder room. Upstairs, you'll find a spacious and serene primary bedroom along with two more generously sized bedrooms. The upper-level bathroom is nothing short of breathtaking meticulously designed to impress and inspire. The charm continues in the partly finished basement, which offers a second TV room perfect for movie nights or a private retreat. Outside, the magic unfolds across nearly 2 acres of beautifully manicured grounds. Relax on the spacious porch with multiple sitting areas or take a dip in the above-ground pool. A tranquil creek lines the edge of the property, and a dedicated fire pit area invites endless evenings under the stars. Don't miss this rare opportunity to own a spectacular piece of history, lovingly transformed for modern living. (id:48755)
Exp Realty
739 Namur Street
Russell, Ontario
**Please note that photos are virtually staged** Welcome to this stunning Embrun townhome, where modern design meets everyday convenience. The bright, open-concept main floor sets the stage with an elegant dining area and a cozy living room complete with a built-in TV mount, perfect for relaxing evenings at home. At the heart of the layout, the chef-inspired kitchen shines with stainless steel appliances, a walk-in pantry, a sleek sit-at island, and abundant cabinetry for all your storage needs. Just off the kitchen, a charming eating area with patio doors opens to your private outdoor retreat. Upstairs, you'll find three spacious bedrooms, two full bathrooms, and a convenient laundry area. The primary suite is a true retreat, featuring a generous walk-in closet and a spa-like ensuite. The fully finished lower level expands your living space with a large rec room, cozy gas fireplace, and plenty of storage. A large garage and main floor powder room add to the homes practical appeal, while a high-end alarm system ensures peace of mind. Perfectly situated near schools, parks, and everyday amenities, this move-in ready home offers the lifestyle you've been waiting for. Don't miss this Embrun gem! (id:48755)
Exit Realty Matrix
9 Doris Avenue
Ottawa, Ontario
Welcome to 9 Doris Avenue - truly a rare offering in the sought-after community of Kemp Park, a hidden gem quietly tucked between Findlay Creek and Blossom Park. This charming, established neighbourhood rarely sees vacant land come to market, making this an exceptional opportunity to build your dream home in one of Ottawas most desirable pockets.The lot spans 65.94 feet by 125.13 feet, providing ample space for a custom build with generous outdoor living, parking, or landscaped gardens. With mature surroundings and a peaceful residential setting, this property combines privacy with convenience just minutes to shopping, schools, parks, transit, and the Ottawa International Airport. Opportunities like this don't come often. Secure your chance to create something truly special in Kemp Park. (id:48755)
The Agency Ottawa
254 Grace Road
Tecumseh, Ontario
Welcome to this beautifully updated 3-bedroom home offering 1,300 sq. ft. of comfortable living space in a sought-after neighbourhood. Enjoy peace of mind with recent upgrades throughout, including new windows, roof, furnace, and air conditioning. The home features a bright, inviting layout with modern finishes and a partially finished basement perfect for additional living or recreation space. A detached 2-car garage provides ample parking and storage. (id:48755)
Comfree
2091 Hiboux Street E
Ottawa, Ontario
Welcome to this well-maintained Minto built, Empire model, 3 Bedroom & 3 Bath Townhome in a family friendly neighborhood. Main level features large windows which provide abundant natural light, a Foyer w/2pc Powder Rm & convenient inside entry from the attached garage. Foyer then leads to the open concept Living/Dining area with hardwood floors and a cozy gas fireplace. Completing the Main level is a good sized Kitchen with ample counter & cupboard space & SS appliances. Upstairs the 2nd level boasts a large Primary Bedroom with walk-in closet & 4pc Ensuite, 2 additional good sized Bedrooms and a 4pc main Bath. The finished Basement offers a Family Rm, laundry and plenty of additional storage. Patio doors, from the Dining Rm, lead to an entertainment sized deck overlooking the fully fenced backyard. This home is close to Aquaview Pond/park & so many amenities! Roof (2017), AC (2022), Furnace (Jan 2025), New Hot Water Tank (2025). Gas $81, Water $50 and Hydro $77 (per month) HWT rental is $35.10/mo. (id:48755)
Royal LePage Team Realty
5 Albert Street
Casselman, Ontario
This charming 3+1 bedroom, 2-bath home is perfectly positioned on a corner lot. Step inside to a bright and inviting living area featuring a large window that fills the space with natural light. The kitchen showcases a stylish brick feature wall, while the adjacent dining area offers direct access to the rear deck-ideal for entertaining or enjoying morning coffee outdoors. Upstairs, you'll find a spacious primary bedroom with a cheater door to the full bathroom, along with two additional generously sized bedrooms. The lower level provides even more living space, featuring a cozy family room with a gas fireplace, a fourth bedroom, a second full bathroom combined with laundry, and ample storage. Outside, enjoy a backyard surrounded by mature trees for added privacy and a large deck perfect for gatherings or quiet relaxation. Freshly painted this year and conveniently located close to shopping, schools, and parks, this home is truly move-in ready. (id:48755)
Exp Realty
1511 Shawinigan Street
Ottawa, Ontario
This beautiful 2+1 bedroom and 2 bathroom hiranch home is the definition of pride of ownership. This well maintained and modified Fernwood model by MacDonald Homes feature hardwood flooring in the living/dining room and hallway. Bright kitchen with European style cabinets with oak highlights and ample cabinets and counter space with patio door access to a fully fenced in backyard. Formal dining room with 2 windows and inviting living room in front of the house also with 2 windows. Both main level bedrooms feature quality laminate flooring and the primary bedroom offers wall-to-wall mirrored closet doors. The 4 piece bathroom with new 16" toilet complete the main level. The basement offers an unfinished den/office with a window, a big bedroom with wall to wall carpet, a 2 piece bathroom with potential to add a tub or shower as rough in connections are available behind the wall, a large laundry room combined with utility room, extra storage or workshop and a small storage nook under the stairs. The fully fenced backyard offers a nice deck and garden shed to store all your garden tools. Located on a quiet street in a mature neighbourhood, close to schools, shopping, recreation, bus routes and Trim Road LRT station (1.8km). Some of the upgrades include: new stainless steel double sink/faucet in the kitchen with new vinyl flooring 2025, garage door opener 2023, laminate flooring in the bedrooms 2021, fibreglass roof shingles 2020, furnace/owned hot water heater 2013, Windows 2006/2007 with most window panes replaced in 2024 (15 years warranty). Dont miss your chance to view and purchase this beautiful home. (id:48755)
Coldwell Banker First Ottawa Realty
376 Lake Park Road
Beckwith, Ontario
Charming country living minutes from Carleton Place! Move-in condition 3 bedroom, 1.5 bathroom backsplit style detached home on a lovely approx. 2 acre lot with spacious detached workshop. Main floor living room with wood stove and soaring ceilings open to the upper level. Large picture windows allow for a bright, sunny home throughout the year! Upper level features open concept kitchen/dining/family room perfect for entertaining with patio door leading to back yard deck. Kitchen features centre island with butcher block countertops, ceramic tile flooring and ample cabinetry. Upper level also features a powder room and a closed door office/den with patio doors to deck. Lower level features three good sized bedrooms, renovated 5 piece bathroom with double sinks (2020), laundry room and lots of storage. Attached double garage with inside entry. Spacious insulated workshop has power and loft storage - perfect for an artist workshop or hobbyist. Treed lot offers serene privacy with conifers, fruit trees and natural beauty. Perfect for an active lifestyle with a recreational trail at the end of Lake Park Rd allowing you to safely walk into Carleton Place. Other recent updates include: primary sump pump & back up sump pump (2023), water treatment system including the softener and water filter (2022), home and workshop exterior completely painted (2020), water pressure tank (2020), re-shingled roof (2019). (id:48755)
Coldwell Banker Rhodes & Company
1947 Rosetta Road
Lanark Highlands, Ontario
Peaceful Country Living with Scenic Lanark Highlands Views. Discover serenity on this picturesque 4-acre (approx.) corner lot surrounded by the natural beauty of the Lanark Highlands. This Guildcrest R2000 bungalow has been lovingly maintained and thoughtfully updated by its current owners. Enjoy outdoor living at its finest-relax on the front deck, unwind on the back patio, or gather around the campfire under the stars. Inside, the open-concept living, dining, and kitchen area offers a warm, inviting space for entertaining or family time. The updated kitchen features newer countertops, flooring, and backsplash, plus a large island with seating for five. The dining room patio doors open to your private backyard oasis. This home includes spacious bedrooms, with a primary suite featuring a 4-piece ensuite. The finished basement offers a large, post-free L-shaped rec room, an office that has been used as a fourth bedroom, and rough-in plumbing for a future bathroom. Additional highlights include a double attached garage with basement access-perfect for a potential in-law suite or rental opportunity. Located just 20 minutes to Almonte or Carleton Place, 30 minutes to Perth, and 45 minutes to Kanata. Enjoy nearby golf courses, sugar bushes, lakes (Clayton & Taylor), pumpkin patches, and an abundance of walking, hiking, ATV, and snowmobile trails. (id:48755)
Coldwell Banker Heritage Way Realty Inc.
950 Cologne Street
Russell, Ontario
Welcome to 950 Cologne Street, bungalow living without the big bungalow price tag! This stunning end unit bungalow town provides privacy with only 1 attached neighbour and no rear neighbours, and a beautiful natural ravine setting in the backdrop. The welcoming front covered porch provides a great space to sit, relax, and take in the tranquil rural neighbourhood setting. Make your way inside to discover a spacious tiled sunken foyer. One of the bedrooms with beautiful hardwood flooring is off the foyer area, and next to a 4 piece full bathroom with window and large vanity. There is direct access to the attached garage, convenient main floor laundry, and the room unfolds into an open concept kitchen/dining/great room. The main floor offers upgraded oak engineered hardwood flooring throughout both bedrooms, the hallway, great room and kitchen. The modern kitchen has quartz counters, island breakfast bar, an abundance of cupboards with soft close drawers, and the sought after corner pantry! The Great room floods with natural light from the large picturesque windows looking into the yard and beyond. The good sized main floor primary bedroom comes with a 5 piece ensuite with walk-in shower, a soaker tub, dual sinks, window for daylight, and enjoy the spaciousness of the walk-in closet. As you make your way down the bright basement stairwell flooded with natural light, you are presented with an expansive and cozy carpeted family room with a modern gas fireplace. There is a great storage space under the stairs that comes enclosed by a door and handy light. The unfinished portion of the basement with bathroom rough-in offers a large amount of potential living space and is just waiting on your personal touch! Close to parks, schools, recreational facilities. This home has over $18,000 in upgrades from the base model. Several rooms come with cable channels to avoid those dangling cables! Taxes and measurements approximate and may not factor in jogs or angled walls. (id:48755)
Zolo Realty
1940 Hawker Private
Ottawa, Ontario
Move-In Ready! Be the first to live in this BRAND NEW Aquamarine B model LUXURY townhome by Mattino Developments (1816 sqft) in highly sought after Diamondview Estates. Fabulously deep lot approx 124 feet! Featuring over $50,000 in upgrades including engineered wide plan oak flooring at main floor hall, living and dining areas, upgraded cabinetry in kitchen and baths with soft close doors and drawers, quartz countertops for all kitchen and baths, enlarged basement window, added pot lights in kitchen, smooth ceilings in all finished areas, modern oak railings and posts with black iron spindles, and air conditioner. The main level boasts an inviting open-concept layout. The kitchen features ample cabinet/counter space and a convenient breakfast nook bathed in natural light. Primary bedroom offers a spa-like ensuite w/a walk-in shower, soaker tub & walk-in closet ensuring your utmost relaxation and convenience. Two generously-sized bedrooms perfect for family members or guests. A full bath & a dedicated laundry room for added convenience. Lower level w/family room providing additional space for recreation or relaxation. Association fee covers: Common Area Maintenance/Management Fee. Images provided are to showcase builder finishes. Quick Occupancy available! (id:48755)
Exp Realty
413 - 238 Besserer Street
Ottawa, Ontario
Luxurious corner condo in the heart of downtown Ottawa! Welcome to this stunning 2-bedroom, 2-bathroom corner suite, perfectly positioned at the edge of Ottawa's vibrant ByWard Market. Offering an unparalleled urban lifestyle, this condo combines contemporary finishes with an unbeatable location. Step inside to discover a bright, open-concept living space where floor-to-ceiling windows flood the home with natural light. Custom blinds add both style and function, while the spacious layout seamlessly connects the chef's kitchen, complete with granite countertops, stainless steel appliances and a central island to the inviting living and dining areas. This is the ideal space for entertaining or simply enjoying quiet evenings at home. The primary suite boasts a sleek 3-piece ensuite, while the second bedroom is served by a full 4-piece bathroom, making it perfect for guests, family or a home office. Additional highlights include a welcoming foyer, ample in-unit storage, a private balcony, an owned underground parking spot and a dedicated storage locker. Life here extends well beyond your front door. Residents enjoy first-class amenities including an indoor swimming pool, sauna, fully equipped fitness centre and a games room. Location is everything and this condo certainly delivers. Step outside and find yourself moments away from the city's best dining, cafés, shops and nightlife. Walk to the Rideau Centre, University of Ottawa, Parliament Hill and the National Arts Centre or take advantage of two nearby LRT stations for effortless connectivity across the city. Everything you need is truly at your doorstep. An exceptional opportunity for students, professionals, downsizers or investors, this property offers the best of downtown Ottawa living. Option to purchase fully furnished at an additional cost. (id:48755)
RE/MAX Hallmark Pilon Group Realty
132 Rothesay Drive
Ottawa, Ontario
Step into this beautifully renovated 3+1 bedroom, 2 full bathroom semi-detached home located in highly desirable Glen Cairn! Backing directly onto the Trans Canada Trail, this rare, extra-deep lot offers no rear neighbors and an unbeatable combination of space, privacy, and nature. Inside, you'll find a bright open-concept main floor with a seamlessly connected living room, dining area, and a stylish kitchen featuring a breakfast bar perfect for casual dining or entertaining. The main floor bathroom was fully redone in 2025, showcasing modern finishes and thoughtful design. Enjoy the abundance of natural light streaming through the newly updated windows throughout the home, complemented by a sliding door that provides direct access to the backyard and deck, perfect for seamless indoor-outdoor living. The fully permitted lower level features a legal bedroom with egress window, a spacious recreation room ideal for movies or games, a separate office or hobby space, a convenient kitchenette, a full bathroom just steps from the bedroom, walk-in storage, and a combined laundry/furnace room. The home was completely re-wired with copper wiring and a new electrical panel fully inspected and approved by the ESA. The home was also pre wired with Cat6 Ethernet and RG6 coaxial cable for today's tech-savvy lifestyle. On the outside, the updates continue. The stucco was removed and replaced with rigid insulation and low-maintenance Hardie Board, giving the home a fresh, modern look. The roof was replaced with architectural asphalt shingles adding peace of mind for years to come. Major updates in 2025 include: Ceilings scraped and refinished (no more popcorn!) Fresh coat of paint throughout. Custom window coverings tailored for each room. There are too many upgrades to list, it truly must be seen to be appreciated. Move-in ready, lovingly upgraded, and close to schools, shopping, parks, trails and transit, this Glen Cairn gem won't last long! (id:48755)
Tru Realty
355 Voyageur Place
Russell, Ontario
Location, location, location! If you have an active lifestyle & are looking for a home with no rear neighbours, then seize this rare opportunity. Corvinelli Homes offers an award-winning home in designs & energy efficiency, ranking in the top 2% across Canada for efficiency ensuring comfort for years to come. Backing onto the10.2km nature trail, with a 5 min walk to many services, parks, splash pad and amenities! This home offers an open concept main level with engineered hardwood floors, a gourmet kitchen with cabinets to the ceiling & leading to your covered porch overlooking the trail. A hardwood staircase takes you to the second level with its 3 generously sized bedrooms, 3 washrooms, including a master Ensuite, & even a conveniently placed second level laundry room. The exterior walls of the basement are completed with drywall & awaits your final touches. Please note that this home comes with triple glazed windows, a rarity in todays market. Lot on Block 3, unit A. *Please note that the pictures are from similar Models but from a different unit. End unit on right side.* (id:48755)
RE/MAX Affiliates Realty Ltd.
299 Nepean Street
Ottawa, Ontario
Discover unparalleled convenience and comfort at 299 Nepean, the embodiment of the urban professional's dream townhouse condo, balanced with a palatable price! Enjoy a pristine bright space, open layout, large principal living areas, smart updates, and an exceptional location. The main floor features a spacious open concept living/dining room with new windows and a gas fireplace, a crisp white kitchen with eating area and large storage area, plus ample natural light and a 2pc bath nicely tucked in. Upstairs, find two well-sized bedrooms with plenty of closet space, large windows, full updated bathroom, and generous utility/laundry room. A large balcony off the kitchen, and another off the primary provide some tranquil outdoor space. New furnace and AC, great condo management, and low utility costs makes this dwelling low maintenance and attractive for the most discerning buyer. Rarely available, and highly sought after, you won't want to miss out! Book your showing today. (id:48755)
Royal LePage Team Realty
287 Macoun Circle
Ottawa, Ontario
Welcome to 287 Macoun Circle! This inviting 3-bedroom home sits in the heart of a welcoming, family-oriented neighbourhood where kids can walk to nearby schools, play in beautiful parks and enjoy easy access to shops, restaurants and everyday conveniences. Whether you're starting out, settling down, or looking to simplify, this home is a wonderful fit for first-time buyers and downsizers alike. Its comfortable layout, manageable size and affordable price make it an easy place to imagine yourself living and growing. 287 Macoun Circle isn't just a house its a warm and affordable place to call home. Homes in this area don't come up often, don't miss out on this great opportunity. (id:48755)
Coldwell Banker Rhodes & Company
742 Fairline Row
Ottawa, Ontario
Unwind in the Ashbury Executive Townhome. The open-concept main floor is perfect for family gatherings, from the bright kitchen to the open-concept dining area to the naturally-lit living room. The second floor features 3 bedrooms, 2 bathrooms and the laundry room. The primary bedroom includes a 3-piece ensuite, a spacious walk-in closet and additional storage. Connect to modern, local living in Abbott's Run, Kanata-Stittsville, a new Minto community. Plus, live alongside a future LRT stop as well as parks, schools, and major amenities on Hazeldean Road. December 10th 2025 occupancy! (id:48755)
Royal LePage Team Realty
803 Merivale Road
Ottawa, Ontario
Investor's Commercial Opportunity! Fantastic income-generating property with potential for two rental units in the highly desirable Royal & Civic Hospital area. This spacious home features 4 bedrooms, 2 full bathrooms, and sits on a large lot offering both space and long-term development potential. there are 2 bedrooms on second level and 1 bedroom in the main level, with 1 full bathroom, Upper level is currently rented at $1,500/month.Lower level: Non-confirmed bachelor apartment with full bathroom, currently rented at $750/month.A great opportunity for investors seeking strong cash flow or end users looking to live in one unit and rent the other. Close to hospitals, transit, shopping, and all amenities. (id:48755)
Power Marketing Real Estate Inc.
3700 Rivergate Way
Ottawa, Ontario
Welcome to 3700 Rivergate Way, a bright & spacious end-unit freehold townhome tucked away in the very secluded and popular Quinterra community! With no front or side neighbors, this beautifully maintained 3 bedroom, 3 bathroom home offers rare privacy while keeping you steps from scenic trails leading to Mooney's Bay and the Ottawa River. Step inside to a sun filled, open concept layout featuring gleaming hardwood floors and a freshly updated interior with modern paint, stylish pot lights, upgraded hardware, and chic new light fixtures (2024). The contemporary kitchen shines with stainless steel appliances, refreshed backsplash and hardware, plus a brand new dishwasher (2025).Upstairs, find three generous bedrooms, including a comfortable primary retreat, along with two refreshed bathrooms complete with new toilets and lighting. The fully finished lower level offers even more living space with laminate flooring over subfloor panels, a cozy gas fireplace with mantle, an updated full bathroom with newer shower tile, and abundant storage. Step outside to your private, fenced backyard oasis, featuring a two-tier deck, built in BBQ with commercial grade rotisserie, and plenty of space for entertaining. Bonus features include a powered front shed (perfect workshop), backyard portable shed, Weiser keypad lock (2024), and an owned hot water tank. Major updates include roof (approx. 6 years old) with furnace and A/C fully serviced in 2024.Perfectly located close to parks, shopping, dining (Vittoria Trattoria just steps away!), transit, and more, this rare end-unit combines tranquility with city convenience. A true gem in one of Ottawa's most desirable hidden neighborhoods! (id:48755)
Royal LePage Integrity Realty
266 Bradley Avenue
Ottawa, Ontario
The vibe awaits you in this detached 3-bed, 2-bath home in a great pocket of Vanier, which has undergone upgrades galore and is completely move-in ready. Nestled on a quiet, no-through-traffic street with wonderful neighbours, this is a great house with good energy. Originally a duplex, it has been flawlessly converted into a spacious, light-filled single-family home boasting lovely finishes that demonstrate meticulous care. The beautiful kitchen/dining room offers easy access to the backyard, making outdoor entertaining effortless, while the other two rooms on the main floor offer a flex space to curl up and read a book, watch a movie with the family, or have an office set up. The upstairs has been transformed from 2 bedrooms to 3, so that everyone can have their space while still being close to each other. A short walk to all Vanier has to offer: grocery stores, restaurants, libraries, community centres, live music, farmers' markets, and great schools. This is more than just a home-it's a launchpad for community life! We kindly ask for 24 hours irrevocable on all offers. (id:48755)
Royal LePage Performance Realty
323 Montfort Street
Ottawa, Ontario
Buy now & develop in the future. The R4UA zoning allows future development on this 33x95ft lot. This home is currently an up/down property generating $2,250.00/month income from the main & second floor unit and a projected $1,100.00/month for the basement unit with total expenses from 2023 of approx $852.00/month. Centrally located with a robust transit system mere steps away, traveling downtown to Rideau Centre, Ottawa U, Parliament Hill or the direction towards CSIS, CMHC NRC & St Laurent Centre couldn't be easier. The home is bright, spacious & tactfully renovated with modern finishes. Open concept living with all the bells and whistles is what this home affords the luck few who call this home. The rear yard is shared, Unit A has great tenants that are currently month to month & would love to stay. The unit is open concept with 2 bedroom &1.5 bath. Unit B is now vacant, but getting great tenants has never been too difficult. It is a 260sqft modern studio unit with a functional kitchen, a good size 3pc bathroom & a really usable main living space. Photos were taken prior to current tenancies. (id:48755)
Sutton Group - Ottawa Realty
40 Baton Court
Ottawa, Ontario
Welcome to 40 Baton Court in Kanata! This well maintained quality built Holitzner townhome, with 3 bedrooms, 2.5 bathrooms, is located in the sought-after area of Kanata/Katimavik. Steps to the Kanata Leisure Centre and Wave Pool , Holy Trinity Catholic High School, and public transit! The main level has a bright and airy living room with large windows; the kitchen has ample counter and storage space plus an eating area overlooking the fenced backyard. Main floor includes a powder room and inside entry to the garage. Upstairs, you'll find a spacious primary bedroom with walk-in closet and 2 piece ensuite; 2 additional bedrooms and a full bathroom. The private backyard is the perfect spot to enjoy warm summer nights or host a BBQs with friends. This home includes a 240Vac outlet ready for your own level 2 EV charger. Close to shopping, restaurants, parks, and schools, offering the perfect combination of comfort and convenience. UPGRADES INCLUDE: New laminate flooring 2025, New carpet on stairs 2025, Bathroom on main 2019, windows 2019, shingles 2020, insulation in attic 2020, nest thermostat. Don't miss out on this incredible opportunity as your new home! (id:48755)
Tru Realty
337 Catsfoot Walk S
Ottawa, Ontario
Welcome to Your Elegant New Home Ideal for First-Time Buyers and Savvy Investors! Step into this beautifully designed residence that perfectly balances style, comfort, and functionality. With its modern layout and thoughtful upgrades, this home is a true haven for everyday living and effortless entertaining. The open-concept main level is bathed in natural light from soaring windows, creating a warm and inviting ambiance. At the heart of the home is a stunning kitchen that flows seamlessly into the expansive great room, the perfect space for cozy family evenings or entertaining guests. Upstairs, retreat to the luxurious primary suite, complete with a walk-in closet, elegant ensuite, and private balcony, the ideal spot for morning coffee or evening relaxation. A second generously sized bedroom and a stylish full bathroom offer comfort and privacy for family members or guests. The fully finished basement adds exceptional versatility, featuring an additional bedroom with a walk-in closet, a full bathroom, and two large storage rooms to keep your home organized and clutter-free. Further highlights include tandem parking for two vehicles, a dedicated storage locker for seasonal essentials, and carpet-free flooring throughout for easy maintenance. This is more than a home its a lifestyle defined by modern elegance, comfort, and convenience. Welcome home! (id:48755)
RE/MAX Delta Realty Team
71 Morton Drive
Ottawa, Ontario
Welcome to this beautiful and move-in ready bungalow - the perfect blend of comfort, style, and convenience!Featuring 3 spacious bedrooms and 2 bathrooms, this home has been thoughtfully updated from top to bottom. Step inside to discover a newly renovated kitchen with updated cabinetry, counters, and contemporary finishes - ideal for everyday cooking or hosting family and friends. The main bathroom has also been renovated, offering a fresh and modern feel.Throughout the home, you'll enjoy new flooring and fresh paint, creating a bright and cohesive atmosphere that feels like new.The large basement provides endless possibilities - create a family recreation room, home office, gym, or playroom. With its generous open space, it's the perfect area to tailor to your lifestyle.Enjoy the outdoors in the exceptionally deep backyard, featuring a good-sized deck perfect for BBQs, entertaining, or simply relaxing in your own private retreat. Plus, the long and deep driveway offers a fantastic bonus! Located in the sought-after Glencairn/Hazeldean community, you're just minutes from shopping, public transit, parks, and well-regarded schools - everything your family needs right at your doorstep.This home is perfect for first-time buyers, downsizers looking for single-level living, young families, or anyone wanting a beautifully updated home in a mature and convenient neighbourhood. Don't miss your chance to make this charming bungalow your new home! (id:48755)
RE/MAX Hallmark Realty Group
956 Cologne Street
Russell, Ontario
**PLEASE NOTE, SOME PHOTOS HAVE BEEN VIRTUALLY STAGED** Welcome to this stunning farmhouse-inspired 4-bedroom townhome, set on a rare private ravine lot with no rear neighbours. Perfectly balancing comfort, style, and location, this home offers both peace and convenience in one of the areas most desirable family-friendly communities. Inside, the bright open-concept layout is designed for modern living. At the heart of the home, the gourmet kitchen impresses with its abundance of cabinetry, large walk-in pantry, and inviting island with seating. The adjoining dining area is enhanced by oversized patio doors that frame serene ravine views while filling the space with natural light. A cozy living room nearby creates the ideal gathering place for family and friends. Upstairs, discover four spacious bedrooms, two full bathrooms, and a conveniently located laundry room. The primary suite is a true retreat with a generous walk-in closet and a private 3-piece ensuite. The lower level remains unfinished, offering endless opportunities to customize and expand to suit your lifestyle. Thoughtfully designed and beautifully situated, this rare find is ready to welcome its next family. Don't miss the chance to call it home! (id:48755)
Exit Realty Matrix
103 - 200 Besserer Street
Ottawa, Ontario
Rarely offered, this modern and elegant 2 BEDRM condo also has a large DEN, 2 FULL bathrooms, 2 INDR underground parking spots & a storage locker. Approx. 1135 sq ft as per Builder's plan. The owner has lovingly added modern upgrades to embrace natural elements into the space; brick facade added to the granite breakfast bar, wood panels in the den, Edison light fixtures and metal and wooden shelving etc. Hardwood flooring throughout and open concept layout. Kitchen features granite countertops, convenient double sink, stainless steel appliances and hidden pantry. Full sized ,newer LG washer and dryer that offers durability while being quiet. Primary Bedrm has a wall of windows with views of the terrace, 2 sets of closet space and a 4 pc ensuite bathrm with a separate shower area. Have a roommate or a guest? 2nd bedroom also has a wall of windows with views of the terrace, & great closet space. Gym and sauna /lounge area on the 2nd floor. Parking P1-7, P1-3. Storage S4-20. Walking distance to grocery stores, LCBO, LRT etc. This building allows for pets - with some restrictions on size. Security - on site.This prime location is perfect for those who love the energy of being downtown. This unit has a walking score of= 99. Transit score =91, Bike Score =97. (id:48755)
Royal LePage Performance Realty
754 Fairline Row
Ottawa, Ontario
Enjoy bright, open living in the Cohen Executive Townhome. The main floor is naturally-lit, designed with a large living room connected to the kitchen to bring the family together. The second floor features 3 bedrooms, 2 bathrooms and the laundry room, while the primary bedroom offers a 3-piece ensuite and a spacious walk-in closet. Connect to modern, local living in Abbott's Run, Kanata-Stittsville, a new Minto community. Plus, live alongside a future LRT stop as well as parks, schools, and major amenities on Hazeldean Road. March 17th 2026 occupancy! (id:48755)
Royal LePage Team Realty
401 - 1510 Riverside Drive
Ottawa, Ontario
Welcome to the Riviera. A Premier Gated Community with 24-Hour Security. Step into luxury with this beautifully renovated (2022-2025), two-bedroom, two-bathroom condo, located in the sought-after Riviera community. Thoughtfully updated over the past three years, this home offers a perfect blend of style, comfort, and modern convenience. Highlights include: fully renovated kitchen with custom cabinetry, island and new appliances. Updated guest and primary bathrooms with modern finishes and a spacious den/second bedroom with built-in Murphy bed. Newer air conditioning unit (2023) and EV charger installed at your parking space. Enjoy the stylish electric fireplace for a cozy ambiance. Convenient laundry sink and cabinetry for convenience. Enjoy resort-style living with access to the Indoor and outdoor swimming pools, fitness center, library and social/party room, outdoor BBQ areas, beautifully maintained grounds and walking paths. Condo fees include water and unlimited high-speed internet, exceptional value and peace of mind. This property is in a prime location which includes a 5-minute walk to Hurdman Station (OC Transpo),10-minute drive to Train Yards Shopping Centre, 10-minute drive to the Via Rail Station and a 15-minute drive to the Ottawa International Airport. Whether you're commuting, traveling, or simply enjoying the nearby shops and restaurants, this location offers unmatched convenience and connectivity. (Taxes to be verified) (id:48755)
Royal LePage Team Realty
207 - 90 Landry Street
Ottawa, Ontario
Step into this beautifully upgraded 2-bedroom, 2-bathroom condo at La Tiffani, offering style, comfort, and everyday convenience. Once a model suite, this condo suite showcases elegant Maple hardwood flooring, an open-concept layout, and a bright, contemporary design. Designed for both comfort and style, the generous living and dining areas open to a private balcony, shared with the primary bedroom, creating a wonderful indoor-outdoor flow. The sleek kitchen, appointed with granite countertops, stainless steel appliances, and convenient bar seating, overlooks the warm and welcoming living space. The primary bedroom provides a tranquil retreat with a 4-piece ensuite featuring a jet tub, a walk-in closet while a second bedroom is equally spacious and bright and is complemented by a stylish second bathroom with an upgraded glass shower. Enjoy added convenience with in-suite laundry and an extra deep underground parking space large enough to accommodate both a car and a motorcycle and ideally positioned away from other vehicles for added peace of mind. Residents of La Tiffani enjoy a range of amenities, including an indoor pool, fitness centre, and party room. Conveniently located within walking distance of grocery stores, pharmacies, coffee shops, banks, eateries, parks, trails, and just minutes from Downtown Ottawa. This condo offers a vibrant urban lifestyle. (id:48755)
RE/MAX Absolute Walker Realty

