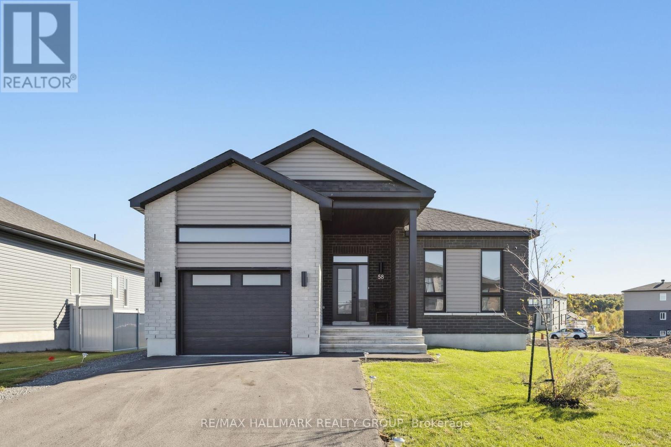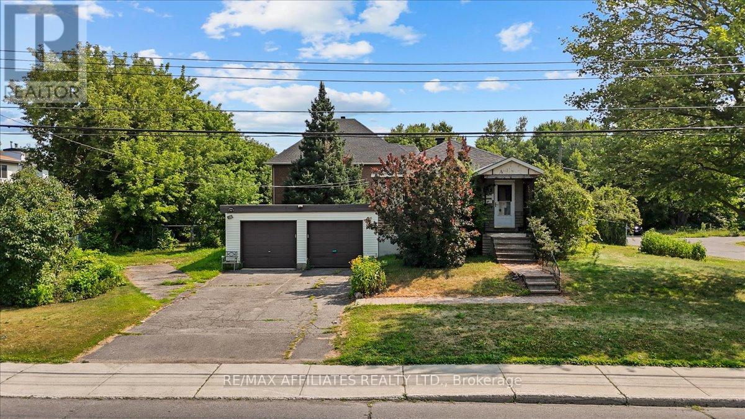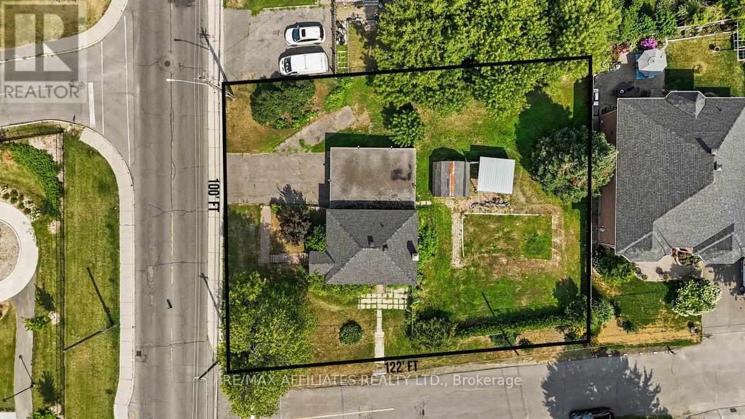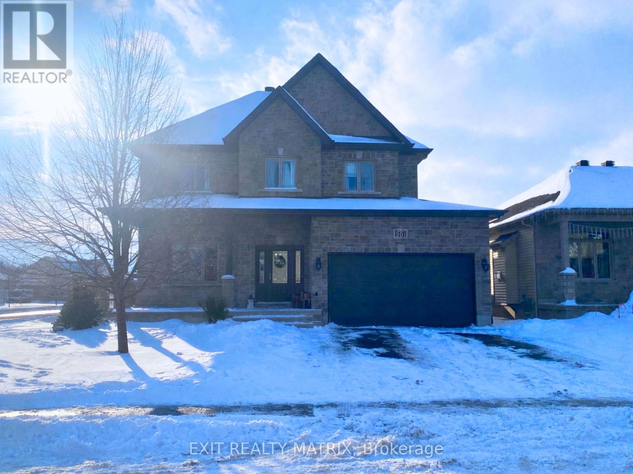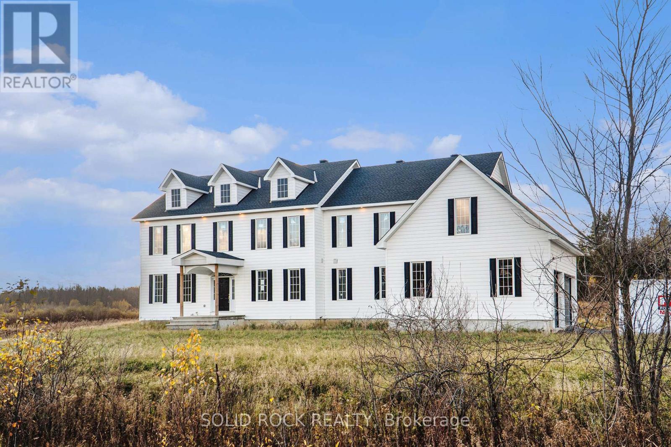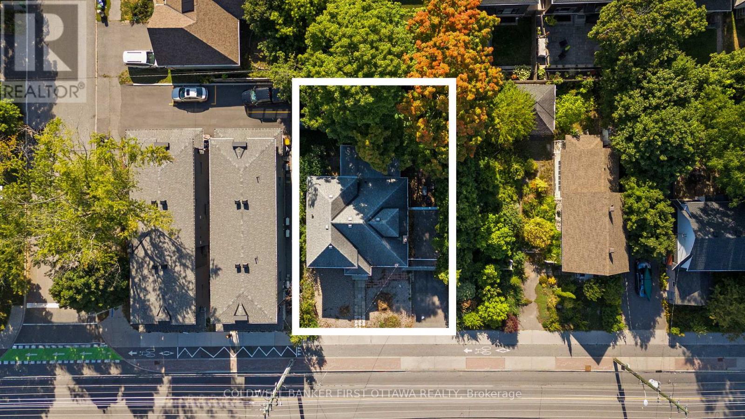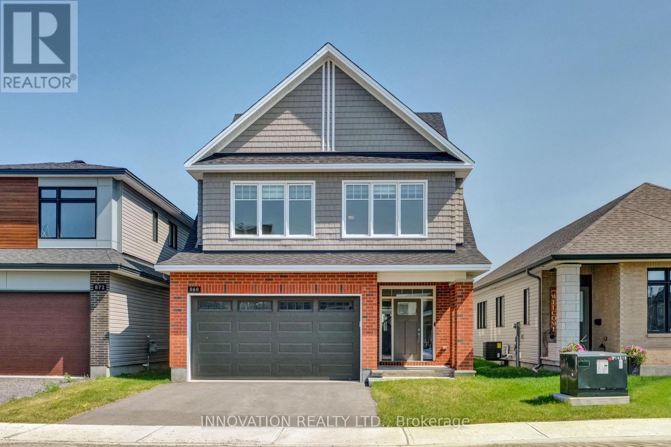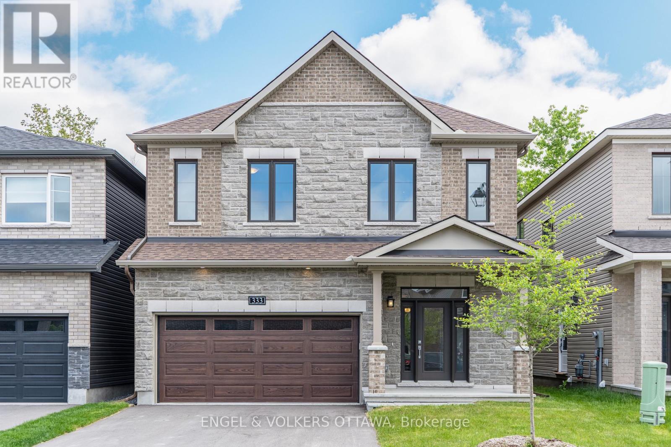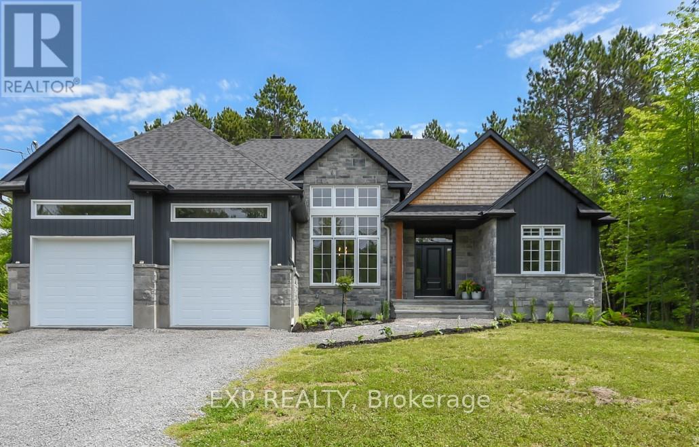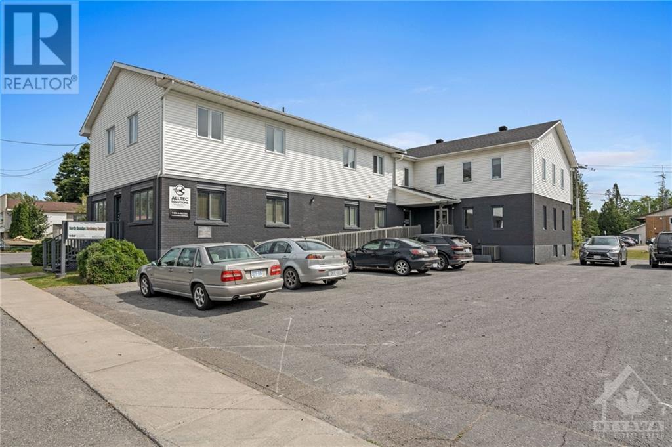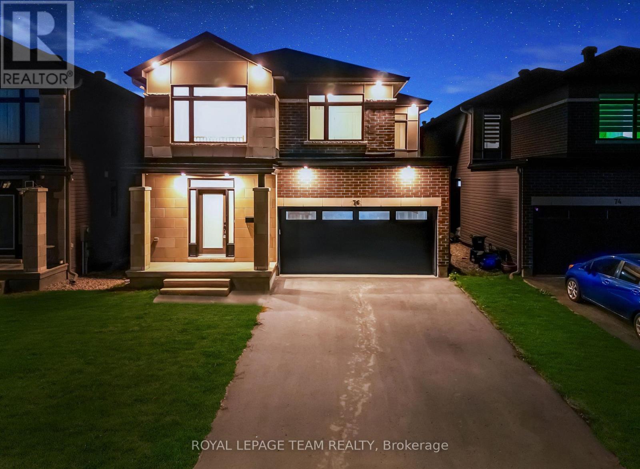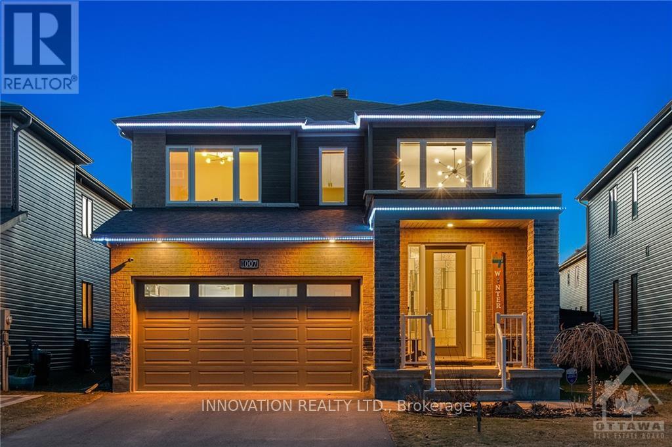58 Rutile Street
Clarence-Rockland, Ontario
Beautiful bungalow offering approximately 1,330 sq. ft. of living space, featuring 2 bedrooms and 1.5 bathrooms on the main floor. The home boasts high-quality finishes, generous storage, and a well-designed layout. The basement, with its private entrance, includes a bedroom, kitchen, and full bathroom. Currently vacant, it offers excellent potential for additional rental income. Built by Landric Homes, the Walter model is a quality build. (id:48755)
RE/MAX Hallmark Realty Group
1133 Snow Street
Ottawa, Ontario
Beautiful detached 2 + 2 bedroom bungalow w/2 full bathrooms, hardwood flooring, finished basement w/kitchenette & oversized 2 car garage, triple wide serviced lot on a quiet street in the Cyrville neighbourhood in the inner greenbelt of Ottawa, lot measures 122 frontage, 1972 survey indicates the three lots measured; Lot 37 (56 wide by 100 deep), Lot 38 (33 wide by 100 deep), Lot 39 (33 wide by 100 deep), Ottawa's CM1 zoning designation, which stands for Minor Corridor Zone 1, is a mixed-use zoning that permits residential, commercial, and mixed-use buildings, typically up to six storeys high, in the "Inner Urban" transect. 24 hour irrevocable on all offers. (id:48755)
RE/MAX Affiliates Realty Ltd.
1133 Snow Street
Ottawa, Ontario
Triple wide serviced lot on a quiet street in the Cyrville neighbourhood in the inner greenbelt of Ottawa, lot measures 122 frontage, 1972 survey indicates the three lots measured; Lot 37 (56 wide by 100 deep), Lot 38 (33 wide by 100 deep), Lot 39 (33 wide by 100 deep), Currently Zoned R3VV, Update: Ottawa's CM1 zoning designation, which stands for Minor Corridor Zone 1, is a mixed-use zoning that permits residential, commercial, and mixed-use buildings, typically up to six storeys high, in the "Inner Urban" transect. 24 hour irrevocable on all offers. (id:48755)
RE/MAX Affiliates Realty Ltd.
301 Colmar Street
Russell, Ontario
Welcome to this beautifully updated two-storey home in the heart of Embrun. Offering 4+1 bedrooms and a host of modern upgrades, this property combines timeless charm with modern comfort. The main level is thoughtfully designed, featuring a bright and inviting living room with a cozy gas fireplace and a chef style kitchen with a center island, pantry, and abundant cabinetry. The seamless flow between spaces makes it perfect for family gatherings and hosting guests. Upstairs, the spacious primary suite includes a walk-in closet and ensuite. The finished basement expands the living space with oak stairs, a stylish wet bar, and a second fireplace an entertainers dream. Step outside to your private backyard retreat. This fully landscaped corner lot showcases a heated saltwater inground pool, hot tub, two gazebos, natural gas outdoor fireplace, gas BBQ hookup, and interlock with firepit and seating. The front yard was refreshed with new interlock and landscaping, adding striking curb appeal. Other updates include a modern laundry room and many thoughtful upgrades throughout, ensuring comfort and peace of mind. Every detail reflects pride of ownership and care. This is a great opportunity to own a gorgeous home in excellent condition, offering elegance, lifestyle, and exceptional entertaining spaces in a growing, sought-after community. (id:48755)
Exit Realty Matrix
9248 Smith Road
Edwardsburgh/cardinal, Ontario
This stately beauty is the privacy and space you have been looking for. Over 4000 sqft (per MPAC) this 4 bedroom, 6 (that's right, 6) bathroom home is waiting for your finishing touches. Built in 2024, this property is the best of both worlds. If you wanted to build your dream home but found getting started too daunting- this property is waiting for you to complete the details. Sitting on over 45 acres just 20 minutes North to Kemptville or South to Prescott, you will be blown away by the magnificent sightlines from every window. Entering the home from the covered porch, you walk into a magnificent 2 storey foyer. To your right, is a flexible home office space with it's own 3 piece ensuite bathroom. To the left, the living room, leading to the dining room. Then there is the kitchen with it's open concept eating area/island and huge pantry. There is also another den on the main floor, a powder room, and a spectacular family room which is also open to the 2nd floor and has massive windows, flooding the space with natural light. The second floor is tastefully laid out with 4 bedrooms- Each with THEIR OWN ENSUITE BATHROOM and a fantastic family room over the triple garage. Come and see the potential of this property for yourself. See link for additional images. Sold Under Power of Sale, Sold as is Where is. Seller does not warranty any aspects of Property, including to and not limited to: sizes, taxes, or condition. (id:48755)
Solid Rock Realty
582 Churchill Avenue N
Ottawa, Ontario
Prime 66 X 100 development site in the middle of the City! Close to LRT, transit, 417 and walking distance to the shops and restaurants of Westboro. Current R4UD zoning presents numerous opportunities for immediate development with increasing potential with upcoming proposed zoning amendments. You don't have to look too far to see what others have done in the immediate area with smaller lots than this! Semi's, multi units, even a 13 unit building have all been recently built on Churchill within blocks of this lot. Current 4 bed/3 bath home is in excellent shape and generates income from tenants. Home being sold "as is, where is" for land value only. Interior showings with accepted offer only. (id:48755)
Coldwell Banker First Ottawa Realty
868 Snowdrop Crescent
Ottawa, Ontario
Highly upgraded Tamarack home with loads of family space; the Emerson. Main floor welcomed by a bright and inviting Foyer, upgraded hardwood floors, spacious Living / Dining room with a Fireplace. Chef's kitchen with walk in pantry, upgraded quartz countertops, large island, high-end stainless steel appliances. Spacious stairs leads to the upper floor with 4 oversized bedrooms and loft. A bright and spacious Master Bedroom with a walk in closet. Luxury 5-pce ensuite, large soaker tub and double sinks. 3 generous secondary bedrooms, 2 full bathrooms, seconf floor laundry room, bright loft. Basment features a high ceiling with a lrage family room,This house is in a move in condition. (id:48755)
Innovation Realty Ltd.
333 Elsie Macgill Walk
Ottawa, Ontario
This beautiful Minto Waverly model is located in the sought-after Brookline community of Kanata.Featuring 5 bedrooms and 3 full bathrooms, this spacious layout includes an optional main floor guest suite ideal for multi generational living or a private home office.The open-concept main floor showcases a bright great room with a fireplace and large windows. The backyard is overlooking green space which provides you with no rear neighbours offering peace and privacy. Upstairs, you'll find four well-proportioned bedrooms, upgraded 9-foot ceilings, and a luxurious primary suite with a full ensuite bath.Thoughtful upgrades throughout enhance functionality and comfort including all appliances and eavestroughs already installed. Located close to top-rated schools, tech campuses, parks, and everyday amenities, this move-in-ready home offers the perfect balance of space, location, and modern design. (id:48755)
Engel & Volkers Ottawa
1579 Rollin Road
Clarence-Rockland, Ontario
Welcome to Your 2023 Custom Dual-living Design home built Ideally for in-law suite or rental income! This stunning home is thoughtfully designed for extended family living, featuring two full master bedroom ensuites, each with their own kitchen and living areas one on each level! Step into the inviting foyer adorned with rich maple hardwood floors, leading to a sleek, modern kitchen with custom cabinetry, waterfall quartz countertops, a pantry, and a large island with seating perfect for gathering leading to upper deck. The dining area boasts soaring 14' vaulted ceilings, while the spacious living room features an eye-catching gas fireplace for cozy evenings. The main floor master suite is a private retreat, complete with heated floors, double sinks, a standalone soaker tub, and a walk-in shower. Two additional bedrooms on this level are generously sized and separated by a full family bathroom. Downstairs, the bright walk-out level includes the second master suite with its own bathroom & walk-in closet, a quaint second kitchen, a dining and living area with a second gas fireplace, a den, and ample storage space. Enjoy outdoor living, relaxing and entertaining in the private backyard offering; a shaded patio, firepit area, and mature trees backing onto neighboring property with Cobb's lake creek. Additional highlights: High-speed Bell Fibe internet. Extra insulation for enhanced energy efficiency. Charming small town community with top rated elementary school & park area. A rare and versatile home perfect for multi-generational families or those seeking income potential with in-law capabilities. Don't miss your chance to view this one-of-a-kind property! 24-hour irrevocable on all offers. (id:48755)
Exp Realty
457 Main Street
North Dundas, Ontario
Don't miss this unique chance to own a meticulously maintained three-story, approximately 9,400 sq ft commercial building in downtown Winchester, Ontario. This property boasts versatile zoning for both ground-floor commercial and second-floor residential/commercial use, perfectly positioned in a thriving downtown. Enjoy an elevator, high-speed fiber optic internet, and eight separate hydro meters for the existing layout of eight units. Recent 2021 upgrades include the roof, furnaces, A/C units, and hot water tanks. With ample parking, over 46 spaces on two sides, and room for expansion, it's a prime 40-minute location from Cornwall and Ottawa. Winchester offers essential amenities like a full-service hospital, schools, grocery stores, shops, churches, and a Tim Hortons. The village has 2,500+ residents, with 10,000-15,000 in the surrounding area. Municipal water/sewer and natural gas services are available, making it an outstanding investment or ideal business location! (id:48755)
Exp Realty
76 Big Dipper Street
Ottawa, Ontario
Welcome to this stunning double car garage detached home located in one of Ottawa's most prestigious communities, Riverside South. Step inside through the wide, inviting foyer featuring a double door closet and a convenient powder room. The open concept main level boasts elegant hardwood flooring, a spacious living and dining area, and a beautiful half wall with a see through fireplace that connects to the cozy family room. The gourmet chefs kitchen is a showstopper, showcasing quartz countertops, stainless steel appliances, a walk in pantry, and premium cabinetry with ample storage. Upstairs, you will find a bright loft, a rare feature, ideal for a home office, study, or relaxation space. The primary suite impresses with its large walk in closet and a luxurious four piece ensuite, while three additional generous bedrooms, a full bathroom, and a convenient laundry room complete the second level. The fully finished basement offers a spacious recreation area perfect for entertaining, a gym, or additional family living. The backyard is fully fenced with PVC fencing, providing privacy and low maintenance for outdoor enjoyment. Enjoy easy access to top rated schools, parks, scenic walking trails, shopping, public transit, and the upcoming LRT expansion, making this a fantastic place to call home. (id:48755)
Royal LePage Team Realty
1007 Offley Road
Ottawa, Ontario
Introducing an exquisite gem in the world of real estate a truly stunning and highly upgraded home that epitomizes luxury and sophistication nestled in the prestigious neighborhood of Manotick. The main living area isa testament to exquisite taste and contemporary style. Bathed in natural light, the open concept design seamlessly connects the living room, dining area, and gourmet kitchen, creating an ideal space for entertaining guests or enjoying quality time with family. High-end finishes, such as gleaming hardwood floors, custom lighting fixtures, and extra large windows, add an extra layer of allure to the ambiance. The chef's kitchen is a culinary enthusiast's dream come true with upgraded cabinetry, waterfall island and sleek stainless-steel appliances, elevating the kitchen's functionality and aesthetic appeal. As you venture outdoors, a backyard oasis awaits you with a large hot tub, and beautifully manicured gardens. This is certainly a must see (id:48755)
Innovation Realty Ltd.

