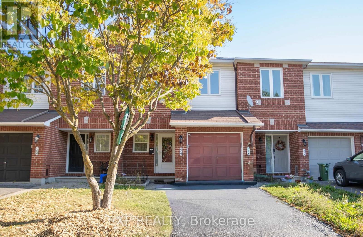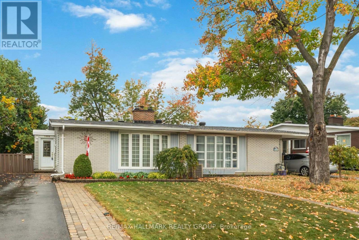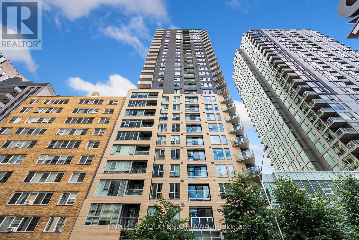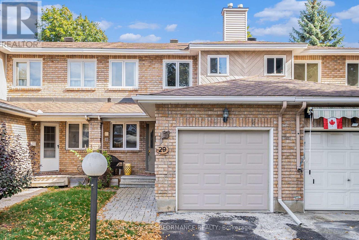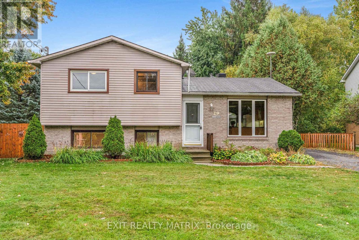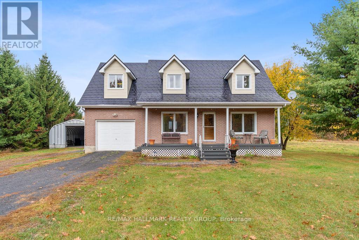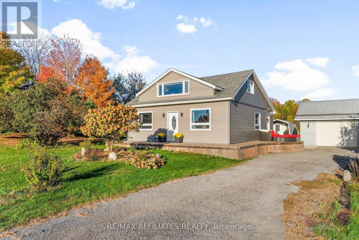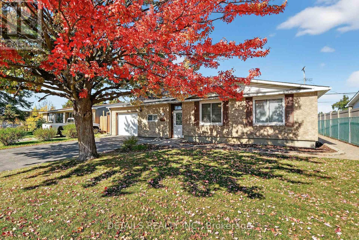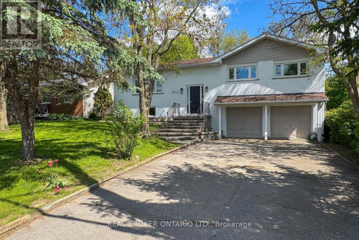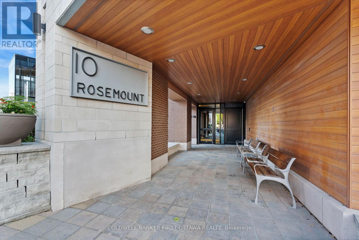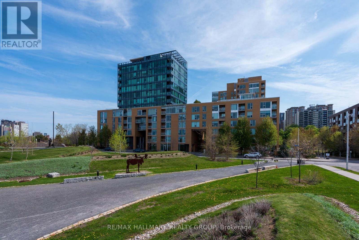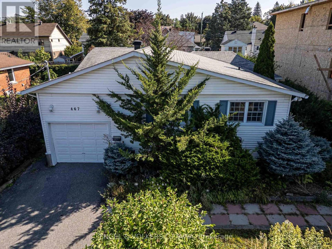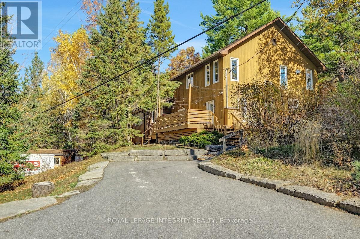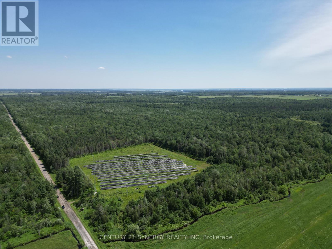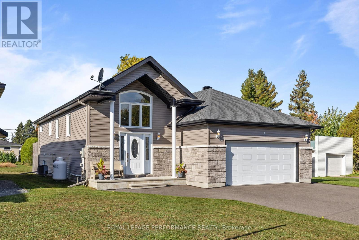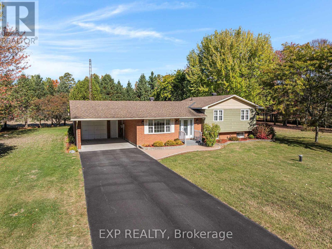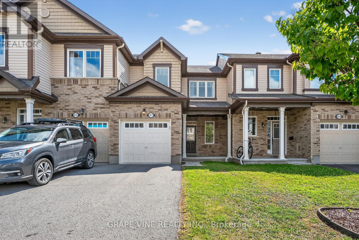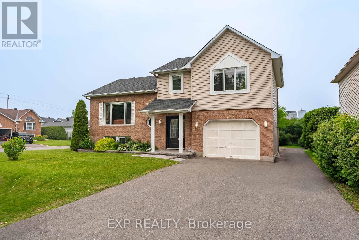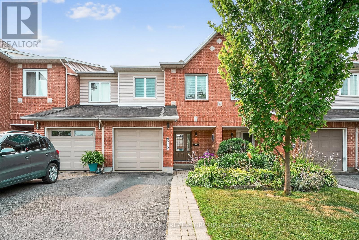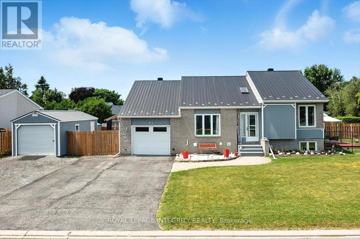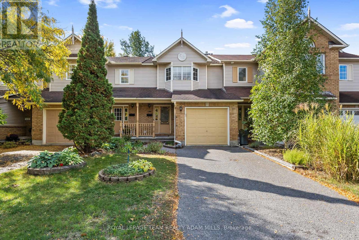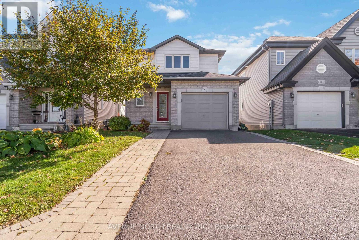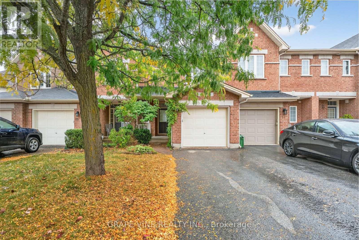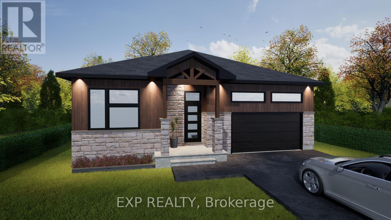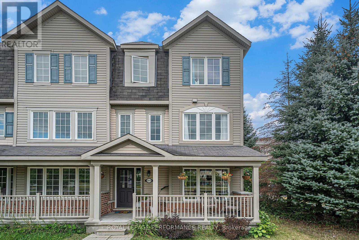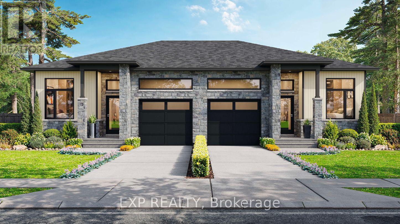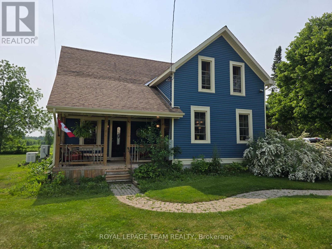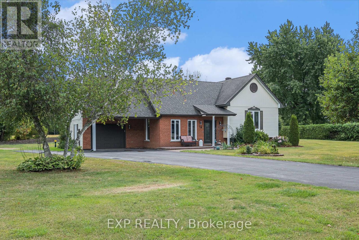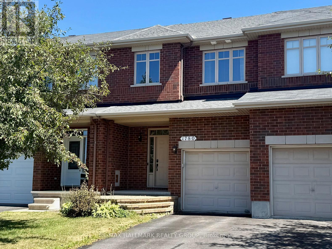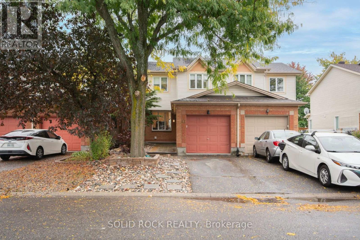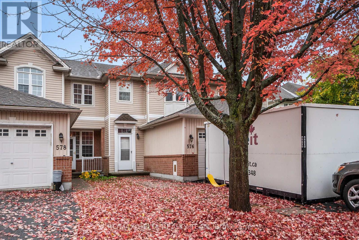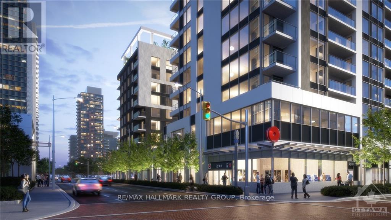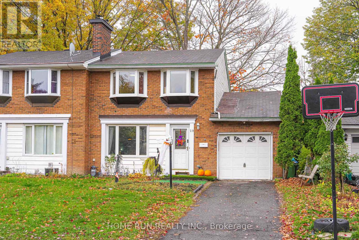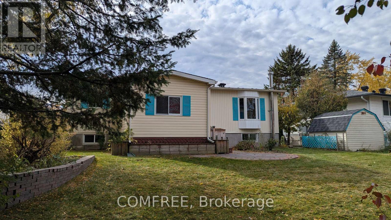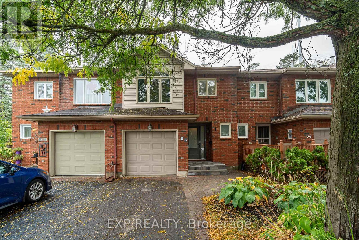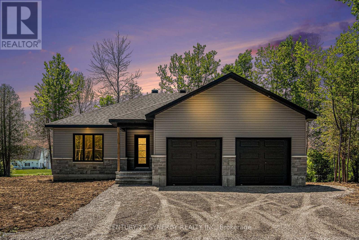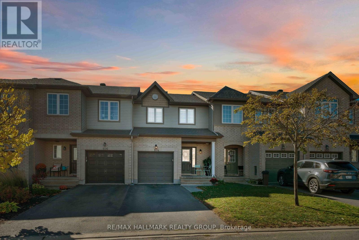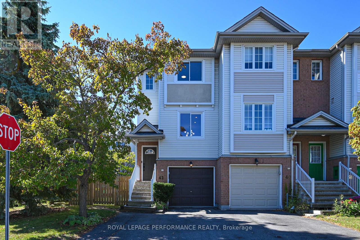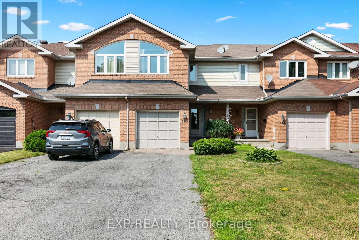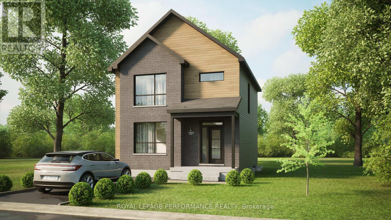54 Sheppard's Glen Avenue
Ottawa, Ontario
Welcome to 54 Sheppards Glen Avenue. This well-maintained property blends comfort, convenience, and smart updates. With 1,742 sq ft of above-grade living space, it is ideally situated close to schools, transit, shopping, and recreational amenities, making it an attractive choice for families and professionals alike.Inside, the layout offers 3 generously sized bedrooms, 2 full bathrooms, and a convenient powder room, along with direct access to the garage. The kitchen is a highlight bright and welcoming, with stainless steel appliances and plenty of space for casual dining. A finished basement adds versatility, providing both extra living area and ample storage.The property has benefited from numerous upgrades that enhance both comfort and value. These include new windows and a patio door (2017), a high-efficiency furnace and air conditioning system (2015), New Stove and dishwasher (2023), a custom walk-in closet in the primary suite (2019), fresh paint in several areas (2020), and custom blinds in select rooms (2018). Exterior improvements such as the front walkway and garden (2019), updated gutters (2016) with thorough cleaning in 2019, and a storm door with retractable screen (2020) further elevate the home's appeal. The roof was replaced around 2011.Finished with durable hardwood flooring and designed with functionality in mind, this home is perfect for your lifestyle! Book your showing today! (id:48755)
Exp Realty
1884 Elmridge Drive
Ottawa, Ontario
Bright and Welcoming 4-Bedroom Semi-Detached Bungalow in Beacon Hill South. First impressions are important. Excellent curb appeal with updated siding and a well-maintained exterior, set on a professionally landscaped lot with stone steps leading to a lovely treed garden. Inside, the sunfilled main level offers an entertainment-size living room with a cozy wood-burning fireplace, a separate dining room, and a generous eat-in kitchen. Two comfortable bedrooms and a full bathroom with shower complete this level. The open central hallway leads to the lower level, where you'll find two bright additional bedrooms overlooking the beautiful backyard gardens. This level also includes a 4-piece bathroom, great closet space, and a large unfinished area with potential for future family room, workshop, gym, or storage. The private, fenced yard is surrounded by mature greenery - perfect for quiet evenings, summer dinners outside, or kids at play. Updates include triple-pane windows, insulated siding, and renovated bathrooms (plus more). Fantastic location: steps to parks, schools, shopping, transit, and just minutes to downtown. Schedule B and 24-hour irrevocable on all offers as per Form 244. (id:48755)
RE/MAX Hallmark Realty Group
907 - 40 Nepean Street
Ottawa, Ontario
Welcome to the Gansevoort model at Tribeca East, a stunning 2-bedroom, 2-bathroom corner condo on the 9th floor with breathtaking city views. Perfectly situated in the heart of downtown, you're just steps from Parliament Hill, Elgin Street, Bank Street, the ByWard Market, Rideau Centre, the Ottawa River, and the Rideau Canal. For added everyday convenience, Farm Boy and The Wine Shop are right upstairs.This bright and spacious residence offers approximately 955 sq. ft. of stylish living space, featuring an open-concept layout, hardwood floors throughout, granite countertops, and a private balcony overlooking the city skyline. The kitchen has been upgraded with a sleek, functional island perfect for cooking, entertaining, and extra storage. Residents of Tribeca East enjoy exceptional amenities, including a saltwater indoor pool, fitness centre, party room, rooftop terrace with panoramic views, guest suites, concierge service, and more. This unit also comes with 2 storage lockers for ultimate convenience and extra storage. Don't miss your chance to own this sought-after downtown address and experience modern city living at its finest. (id:48755)
Engel & Volkers Ottawa
870 Anciano Crescent
Ottawa, Ontario
Live your luxury in this beautifully upgraded end-unit townhome, ideally located in the heart of Bridlewood Trails-one of Ottawa's most desirable west-end communities. Surrounded by top schools, parks, trails, and amenities, it's perfect for families, couples, or professionals. Nearly $10,000 in premium upgrades include hardwood floors, pot lights, and a bright open-concept layout. Freshly repainted and professionally cleaned, it's completely move-in ready. The kitchen features a granite island, quartz counters, stylish backsplash, and brand-new stainless steel appliances. Upstairs offers a spacious primary with walk-in closet and updated ensuite, plus a versatile second bedroom or office. With 2.5 bathrooms, a private balcony, garage, and the added privacy of an end-unit, this home blends comfort, convenience, and style. Photos virtually staged. (id:48755)
Avenue North Realty Inc.
29 Hummingbird Crescent
Ottawa, Ontario
This lovingly maintained townhouse, featuring three bedrooms and three bathrooms, is an ideal starter home nestled in the welcoming neighborhood of Barrhaven. The bright main floor has beautiful hardwood flooring throughout. The open concept living/dining room features a patio door that leads to your fully fenced yard. The kitchen seamlessly connects to the dining room and is equipped with stainless steel appliances, granite countertops, and a charming eat-in breakfast nook. Upstairs, the spacious primary bedroom is bathed in natural light and includes a walk-in closet and a renovated four-piece ensuite. Two additional generously-sized bedrooms and an another renovated bathroom with a walk in shower and granite counters complete this level. The lower level features a family room, complete with a cozy wood-burning fireplace, a laundry room, and plenty of storage space. Conveniently located near various amenities, including the 416, parks, schools, Costco, shopping, and dining options. Many updates and improvements including: Furnace (2023), A/C (2025), Hot water tank (2023), Roof, Insulated Garage door (2009), Bathrooms, Flooring in Basement (2024), and Back Yard Fencing (2022). Most Windows PVC. (id:48755)
Royal LePage Performance Realty
29 Louise Crescent
Russell, Ontario
Welcome to this charming 3-bedroom, 2-bathroom bungalow perfectly situated in one of Embrun's most desirable neighborhoods! This beautifully maintained home sits on a lovely corner lot surrounded by mature trees, offering both curb appeal and privacy. Step inside to discover a bright, open-concept layout where the kitchen, dining, and living areas flow seamlessly together, creating an inviting space ideal for family gatherings and entertaining. The spacious kitchen features ample cabinetry and counter space, while large windows fill the home with natural light throughout the day. Step outside to your backyard, a private, treed oasis complete with a large deck, perfect for summer barbecues, morning coffee, or simply enjoying the peaceful surroundings. Conveniently located close to parks, schools, and all of Embrun's amenities, this home blends comfort and location effortlessly. (id:48755)
Exit Realty Matrix
16319 Seventh Road
North Stormont, Ontario
Welcome to this charming country home, just 10 minutes from Casselman and 45 minutes to downtown Ottawa. Sitting on a beautiful and private one-acre lot with no rear neighbours, this property offers the perfect balance of space, comfort, and convenience. The main floor features a bright and functional layout with a spacious living area, an open kitchen with direct access to your covered back deck, and a three-piece bathroom. Upstairs, you will find two spacious bedrooms, a full bathroom, and convenient second-floor laundry, but what truly makes this home special is the INCREDIBLE STUDIO! Whether you are an artist, working from home, or simply looking for a place to let your creative side run wild, this space is filled with natural light and endless potential. The unfinished basement offers high ceilings and convenient walkout access directly to the garage. Heated by an electric furnace, the home also includes a secondary HEATMOR wood furnace option for added flexibility. Outside, a 36'x25' detached workshop with a car hoist (built in 2016) provides endless possibilities for car enthusiasts or anyone in need of a versatile workshop. The property also includes an additional 20'x12' detached garage for extra storage and a wood shed. UPDATES: New windows and eavestroughs (2025), metal-slate roof with a lifetime warranty (2012), and the wood furnace will be fully serviced prior to closing. This is what country living is all about, with peaceful views and only farmers' fields stretching behind you. If you have been looking for a home with space to unwind while still enjoying the convenience of nearby amenities, this one is the perfect fit. (id:48755)
RE/MAX Hallmark Realty Group
279 Anna Avenue W
Ottawa, Ontario
Welcome to this beautifully updated bungalow in the heart of Carlington. This charming 3-bedroom, 2-bath home sits on a generously sized lot and is perfect for anyone seeking comfort, in this charming but updated home. Step inside to discover a freshly repainted interior where natural light pours through the brand new living room window. The main floor features a fully renovated bathroom and three bedrooms that have been gutted and redone with care. The kitchen offers updated hardware and a bright, functional layout ideal for everyday living. Downstairs, the basement has been reinsulated, including both the walls and ceiling, providing extra warmth and efficiency. You will also find a full bathroom, offering a convenient second space for guests or family. Out back, enjoy the bonus of a detached workshop garage, perfect for hobbyists, storage, or a future studio. With a new furnace and upgraded drainage stack pipe and plumbing, this home offers a charming retreat with modern touches. Do not miss this opportunity to own a well-maintained home in one of Ottawa's most up-and-coming neighborhoods. Steps to parks, bike paths, shopping, and public transit. (id:48755)
One Percent Realty Ltd.
3410 County 21 Road
Edwardsburgh/cardinal, Ontario
Picturesque property just outside of Spencerville, this extraordinary 1-1/2 storey home redefines rural living. Set on a beautifully landscaped one-acre lot surrounded by open fields; the property's conservative exterior gives little hint of the exceptional design and craftsmanship waiting inside. Every detail of this home has been thoughtfully executed, showcasing first-class artistry and one-of-a-kind features throughout, displaying a true professionals craft and pride of ownership. A spacious mudroom with staircase to lower level, & slick 3pc. bath conveniently located off the entrance.The gourmet kitchen featuring bamboo custom cabinetry, granite countertops & breakfast island flowing into the open concept dining/living area with a modern fireplace & gorgeous views. An EXQUISITE WALNUT STAIRCASE with sleek glass railings-truly a functional work of art and a statement! From the hidden slipper drawer to the uniquely shaped cutouts below - definitely one-of-a-kind! A main-floor bedroom offers convenience & the 5pc contemporary bath design & finishes are sleek & tasteful! The second-level loft serves as a serene primary suite with an oversized walk-in closet & private two-piece ensuite. This level could be redesigned to 2 bedrooms or a teenage suite with primary on first level. The lower level also with a custom staircase hosts the laundry, and ample storage. Outside, enjoy peaceful country evenings on the wraparound deck, surrounded by lush gardens and wide-open views. The heated garage & workshop provide ample space for vehicles, hobbies, and creative pursuits. Additional outbuildings for storage of toys & bunkie potential. Deceivingly offering over 1,400 sq. ft. of finished space, this home blends comfort, artistry, and purpose in perfect harmony. It's a rare opportunity to own a property where craftsmanship and lifestyle come together in a way that simply cannot be replicated. Just moments to all the amenities the growing village of Spencerville offers! (id:48755)
RE/MAX Affiliates Realty
289 Amiens Street
Ottawa, Ontario
Welcome to 289 Amiens Street! Come see this charming 3 + 2 bedroom bungalow located in the sought after community of Queenswood Heights . Main floor offers large living room with hardwood floors, open kitchen to dining area and 3 bedrooms. Side entrance to lower level. Basement offers large recreation room, 2 bedrooms, 3 pc bathroom, a bonus room that can be used for storage, office, or crafts. 4 parking spaces plus 1 in oversized garage. Garage offers workbench and wood stove. Fully fence backyard ready for family gatherings, features large garden bed and garden shed. Close to all amenities, community centers, schools, shopping, parks, recreation center, dog parks, and nature trails. Take a look at the virtual tour to fully appreciate what this property has to offer. (id:48755)
Details Realty Inc.
412 Main St Street E
Merrickville-Wolford, Ontario
Welcome to this beautifully renovated high ranch in the heart of Merrickville: offering far more space than you'd expect! Featuring 3 + 1 bedrooms, large open living spaces, and a brand new kitchen that shines with style and function. You'll love the all-new flooring throughout, trendy yet timeless lighting, and three completely redone bathrooms with new fixtures, vanities, and modern finishes. The stunning walk-out lower level is bright, beautifully finished, and offers fantastic potential for a granny suite. A spacious double garage adds plenty of parking and storage. Every major update has been completed with care and over $100K invested in thoughtful renovations. The seller is motivated and pricing reflects today's market realities: a rare chance to own a fully renovated home for the same price it sold for before the upgrades! Just a short walk to shops, restaurants, and everything that makes Merrickville such a charming place to call home. (id:48755)
Real Broker Ontario Ltd.
582 Meadowcreek Circle
Ottawa, Ontario
582 Meadowcreek Circle, Ottawa - Owner-Occupied & Well-Maintained! Spacious 3-bed + den townhome in Monahan Landing, Kanata South. Redesigned entry offers flexibility for future basement in-law suite with separate access. Basement includes rough-in for 3-piece bath, second laundry, and deep window. Enjoy a bright open-concept main floor with modern kitchen, pantry, and access to a fully fenced yard-no rear neighbours! Upstairs: large primary suite with oversized closet & ensuite, 2 bedrooms, full bath, laundry, and sunlit den. Walk to parks, splash pad, tennis courts, schools, shopping & transit. Quick access to Hwy 417/416. Interior photos were taken last year; décor and furnishings may differ from current appearance. Ideal for first-time buyers or investors! (id:48755)
Grape Vine Realty Inc.
2902 - 805 Carling Avenue
Ottawa, Ontario
Welcome to elevated living at The Icon - Ottawa's most prestigious address. Perched on the 29th floor, this freshly painted corner-unit residence offers breathtaking views of the Gatineau Hills and radiant sunsets over the city. Designed for the discerning buyer, this 2-bedroom, 1-bath home is a masterclass in sophistication and comfort. Step inside to a bright, open-concept layout adorned with soaring 9-ft ceilings, floor-to-ceiling windows, and timeless finishes. Sleek hardwood floors flow throughout, anchored by the chefs kitchen complete with gleaming quartz countertops, modern cabinetry, and high-end stainless steel appliances. Both bedrooms offer large closets and access to a private, shared balcony - perfect for your morning coffee or evening wine with panoramic views. Enjoy the ease of in-unit laundry, underground parking, and a spacious storage locker. Resort-style amenities elevate your lifestyle: fully equipped gym with lake views, yoga studio, indoor pool, sauna, theatre, party room, rooftop terrace with BBQs, and 24-hour concierge service. Located beside Dows Lake and vibrant Little Italy, you're surrounded by Ottawa's best dining, cafés, festivals, and outdoor activities - skating, kayaking, cycling and more. Just minutes from downtown. Live above it all - luxury, lifestyle, location. Book your private showing today! (id:48755)
Royal LePage Integrity Realty
303 - 10 Rosemount Avenue
Ottawa, Ontario
Welcome to The Wellington, a boutique condo nestled in the heart of Hintonburg. Immerse yourself in the vibrant lifestyle of one of Ottawa's most coveted neighbourhoods, where shops, markets & restaurants are just steps away. Mooshu ice cream, Terra 20 and Timmies are IN THE BUILDING! This inviting 2-bed CORNER unit boasts maple hardwood floors, quartz countertops, in-unit laundry, and floor-to-ceiling windows that flood the space with natural light. The primary bedroom, which fits a King bed, features a dual walk-through closet & cheater door leading to the spa-like bath, with more quartz counters and an oversized walk-in glass shower. The second bedroom offers versatility, ideal for a home office and/or guest space. Step out onto the south-facing balcony with your morning coffee or unwind with an evening cocktail, unless of course you would rather head in either direction along Wellington to one of the various restaurants in the area. Complete with an underground parking space and storage locker, this condo is both sleek and functional. You'll also enjoy easy access to the Ottawa River pathways, and proximity to Civic Hospital campus, Mooney's Bay, LRT, and the 417. Come and experience the charm of Hintonburg and the trendy vibe of this condo for yourself! (id:48755)
Coldwell Banker First Ottawa Realty
311 - 200 Lett Street
Ottawa, Ontario
Outsmart the crowd! This contemporary condo is by far the best value per square foot in a two-bedroom unit at Lebreton Flats. Check the facts and compare - 100 to 150 square feet larger than any two-bedroom unit under $700K and priced lower than any in recent history. Defining the Ottawa urban lifestyle, crafted into nature amidst NCC bike paths, the Canadian War Museum, Indigenous parkland, short walks to Parliament, Little Italy, Chinatown and the Ottawa River. This contemporary Lebreton Flats two-bedroom condominium offers 1,020 square feet of comfortable living. Outsmart the crowd! When you head out to another part of town via LRT access at Pimisi Station two-minutes' walk away, leave your vehicle charging in your heated underground garage parking spot. Installed in late 2024 your personal EV Charger is ready for your future if you're not electric yet. The ECO vibe goes further with a secure bicycle room in this LEED Silver certified building. Your new third-floor home features hardwood and tile flooring, granite counters, one of the most practical layouts in the building, and an ingenious computer nook with built-in desk to get things done out of earshot from the living room. The owners, who purchased the condo from the developer, had the unit modified to include the computer nook / den, which has proven invaluable for working from home in today's hybrid environment. Prefer a second bedroom? The infrastructure is already in place behind the walls. A truly generous primary bedroom with a wall of closets has direct access to the bathroom which features granite counters, double sinks and plenty of elbow room. The second bedroom comes with a Murphy bed to combine additional office or media space with room for guests. Busy day behind you? Chill on the balcony and watch the sunset. Superb amenities including an exercise room, BBQ patio the Ottawa downtown skyline, car wash, and event room. (id:48755)
RE/MAX Hallmark Realty Group
467 Edgeworth Avenue
Ottawa, Ontario
Exceptional Development Opportunity or the Perfect Location to Build Your Dream Home! Situated in a highly desirable, family-friendly neighborhood, this property is just moments away from Carlingwood Shopping Centre, schools, public transit, and the many shops and services that Woodroffe offers. This bright and inviting 4-bedroom bungalow boasts hardwood and ceramic flooring throughout the main level, a spacious living room with a cozy gas fireplace, a separate dining room, and a generous family room. The home includes four bedrooms, two full bathrooms, and a large multipurpose laundry room on the lower level, along with plenty of storage space. An excellent rental option while you plan your development vision. 24 hrs Irrevocable. (id:48755)
Engel & Volkers Ottawa
510 Ski Hill Road
Mississippi Mills, Ontario
Tucked into the natural landscape of the Canadian Shield, this one-of-a-kind home offers the perfect balance of peace, privacy, and proximity to recreation. Nestled on a 1.24-acre double lot beside Mount Pakenham, this 3-bedroom, 1.5-bath home feels like a modern ski-lodge retreat. Surrounded by mature pines, boulders, and trails leading to a cozy fire pit, it offers serenity in every season - just 30 minutes from Ottawa. The open-concept main living area on the second level showcases the surrounding landscape, with large windows framing treetop views. The bright kitchen features newer stainless steel appliances (2023), and the adjoining dining area with a fireplace (propane) sets the tone for family meals and gatherings. This level also includes a full bathroom. The main level offers a welcoming foyer, three bedrooms, a powder room, laundry room, and a versatile layout-with the newest bedroom addition (2025) enhancing the home's functionality and charm. The newly completed office (2024) is fully insulated and soundproofed-ideal for remote work-with a large window bringing in natural light. Updates include pot lights throughout (2021-2025), a custom tile shower (2023), pine ceiling and bulkheads in the second bedroom (2023), and more. The primary bedroom, part of a thoughtful addition, offers a quiet retreat with expansive windows and peaceful forest views-an inviting space that reflects the home's tranquil character. Enjoy decks on both sides to follow the sun, a 20' x 12' workshop/shed, ample parking, and fibre optic internet to keep you connected. Minutes to Pakenham village, shops, golf, schools, and the Ottawa Valley Rail Trail - this is country living at its most connected and serene. (id:48755)
Royal LePage Integrity Realty
32 Crownridge Drive
Ottawa, Ontario
Welcome to this 1800 sq ft freehold townhome featuring hardwood flooring on the main level and a bright kitchen overlooking the landscaped backyard with mature gardens and a deck perfect for relaxing or entertaining. The finished basement offers extra living space with plush carpeting and a gas fireplace, perfect for a family room or home office. Upstairs features 3 spacious bedrooms, including a generous primary suite with a walk-in closet and a 4-piece ensuite bathroom. Situated in a family-friendly neighborhood, this home is close to both French and English schools, beautiful parks, public transit, entertainment, and all major amenities. This move-in-ready home is perfect for families, first-time buyers, or investors. The plumbing system has been updated, replacing Poly B with PEX piping 2025, Portions of the Interior Repainted 2025, Hardwood 2018, Furnace, AC & Windows 2012, Roof 2013, Fireplace 2019 (id:48755)
Details Realty Inc.
00 Concession 4 Road
Alfred And Plantagenet, Ontario
Discover a breathtaking 99.033 acre estate of mature forest offering natural beauty, income stability, and endless potential. A 5 acre government-leased solar array provides a steady $14,400 annual income, secured by contract until 2038, with a 10-year renewal option a true turnkey investment. Zoned for residential use, this property invites you to build your dream home in complete serenity. Bordering Crown Land, it ensures unmatched privacy and long-term protection from future development. With 3-phase power, convenient road access, and proximity to local amenities, this land combines peaceful living with practical advantages a perfect retreat, residence, or investment in natures purest form.Tranquility, Reliability, Opportunity, all in one extraordinary property. (id:48755)
Century 21 Synergy Realty Inc
5 Lamoureux Street
The Nation, Ontario
Welcome to 5 Lamoureux, in Saint-Isidore. Built in 2018, this spacious and beautifully finished bungalow is move-in ready and perfect for those seeking comfort, quality, and space. As you step into the generous foyer, you're greeted by two large closets and direct access to a sunlit open-concept living room. The kitchen is a standout feature, offering ample counter space, abundant storage, and a bright dining area surrounded by windows. A patio door leads directly to the expansive deck - perfect for entertaining or relaxing outdoors. The oversized primary bedroom is a true retreat, complete with dual closets and a private powder room. The main floor also includes two well-sized additional bedrooms with large closets, a modern 3-piece bathroom, and a convenient laundry area. Downstairs, the fully finished basement impresses with 9-foot ceilings, large windows that fill the space with natural light and radiant heated ceramic floors to keep your feet warm all winter long. There's a spacious open area ideal for hobbies, recreation, or a family room, along with a full bathroom featuring a walk-in shower. A large additional room can easily serve as a fourth bedroom or versatile living space, with plenty of storage throughout the lower level. Outside, the oversized driveway leads to a fully insulated and finished garage. Located in the quiet village of Saint-Isidore, just 7 minutes from Highway 417, this property offers the perfect blend of peace and convenience. (id:48755)
Royal LePage Performance Realty
384 Route 200 Road
The Nation, Ontario
Welcome to your own private retreat on a beautiful 1.4-acre lot surrounded by mature trees and nature. Tucked away in a quiet, family-friendly area with no front or rear neighbors - and only one side neighbor - this property offers the peace and privacy you've been looking for. The brick exterior gives the home timeless curb appeal, complemented by a freshly paved driveway (2023), a deep garage with inside entry, and an additional carport for extra parking or covered storage. Step inside to find a bright and inviting living room with large windows and warm hardwood floors that flow throughout the main spaces. A spacious sunroom overlooks the private backyard and can also be accessed from the garden through a patio door - the perfect place to gather with family, unwind, or enjoy morning coffee while taking in the view. The landscaped yard offers plenty of room for kids to play, family barbecues, or growing your own garden, and includes a practical shed for tools and equipment. This well-maintained split-level home features three comfortable bedrooms, a large full bathroom, and a fully finished basement with a cozy gas stove - an ideal space for family movie nights, a play area, or a home office. With generous storage throughout and pride of ownership from the original owner, this home is move-in ready and filled with potential. If you've been dreaming of a peaceful country lifestyle with room for your family to grow and explore, this property is the perfect match. (id:48755)
Exp Realty
317 Song Sparrow Street
Ottawa, Ontario
Welcome to 317 Song Sparrow, a charming and freshly painted two-storey townhome that's ready for you to move in and make it your own. Located in a family-friendly neighborhood, this home is just steps from parks, great schools, and convenient transit options.The main floor features an open-concept layout that makes everyday living and entertaining easy. The living and dining areas flow nicely into the kitchen, creating a bright, welcoming space filled with natural light.Upstairs, you'll find three comfortable bedrooms and two full bathrooms, including a private ensuite in the primary bedroom. The finished basement offers even more living space, perfect for a rec room, home office, or whatever suits your lifestyle.With 2.5 bathrooms in total and thoughtful updates throughout, this home checks all the boxes for comfort, convenience, and style. Come take a look and see why 317 Song Sparrow could be the perfect fit for you. (id:48755)
Grape Vine Realty Inc.
3379 Descotes Circle
Clarence-Rockland, Ontario
Welcome to this charming 3-bedroom, 2-bath home in Rockland situated on a large private corner lot, surrounded by a mature cedar hedge for added privacy. This well-maintained property features a newer roof and a spacious, functional layout perfect for families or first-time buyers. The main level boasts a bright and inviting living area with direct walk-out access to the rear yard - ideal for entertaining or relaxing outdoors. A convenient powder room is also located on this level. The kitchen is equipped with stainless steel appliances, ample cabinetry, and flows seamlessly into the dining room and cozy family room. Upstairs, you'll find three generously sized bedrooms and a full bath, offering plenty of space and natural light. The fully finished lower level features a large recreation room, adding valuable living space to this already spacious home. Enjoy the convenience of a large and deep garage, perfect for extra storage. (id:48755)
Exp Realty
6212 Arbourwood Drive
Ottawa, Ontario
This impeccably maintained 3-bedroom, 3-bathroom row unit offers stylish living with numerous high-end upgrades, including a modern kitchen with quartz countertops, marble backsplash, stainless steel appliances, and task lighting, plus a stunning floor-to-ceiling pantry. The main floor features a dining room, welcoming living room, and a conveniently located powder room. Step outside to a maintenance-free backyard oasis, fully decked and fenced, featuring a 7-person Beachcomber hot tub, gazebo, and natural gas BBQ line - perfect for entertaining. Upstairs boasts spacious bedrooms, including a 3-piece ensuite in the principal bedroom, while the lower level offers a bright family room with high ceilings, laundry, and ample storage. Major upgrades within the last 15 years: patio door, front door, windows, shingles & ice shield, high-efficiency gas furnace, central air, garage door & opener. This home blends comfort, quality, and convenience in every corner! (id:48755)
RE/MAX Hallmark Realty Group
51 Marcel Street
Russell, Ontario
Welcome to this move-in ready carpet-free detached home on an oversized corner lot in the heart of the welcoming town of Embrun. You'll be impressed by the curb appeal as you arrive on the large driveway that fits 6+ vehicles with an attached garage and a detached garage, offering a first glimpse of this tastefully updated property. The bright foyer features a generous closet and opens into the airy, open-concept layout with a sun-filled living room and striking vaulted ceilings. Just a few steps up, you'll find a dedicated dining area adjacent to the stylish kitchen, complete with ample cabinetry, dual-tone finishes, stainless steel appliances, and a breakfast bar for casual seating. Step out from the dining room to the deck, where a private hot tub area and fenced side yard await. The main floor also hosts a well-sized primary bedroom, a spacious second bedroom, and a beautifully renovated 4-piece bathroom featuring a soaker tub and separate glass shower. The fully finished basement adds a spacious recreation room, third bedroom, and another full bathroom with laundry. Outside, enjoy the landscaped yard, the detached garage and northwest-facing deck, great for relaxing or summer barbecues. Conveniently located near schools, parks, recreation, and public transit, this home sits in a family-friendly community that blends rural charm with modern amenities and easy access to Ottawa. Come see it for yourself - you wont be disappointed. (id:48755)
Royal LePage Integrity Realty
194 Blackdome Crescent
Ottawa, Ontario
Welcome to 194 Blackdome Crescent, tucked away in Kanata Lakes, a community where convenience meets family living! With no rear neighbours, you'll love the extra privacy and peaceful outdoor space for kids to play or to host weekend BBQs. Steps from schools, parks, trails, and everyday amenities and just minutes to the 417, this home is the perfect spot to plant roots and start your next chapter. The main level offers a large kitchen with ample storage and an eat-in casual dining space. The open-concept living and dining area with hardwood flooring provides a comfortable space for family time or entertaining guests, while a conveniently located powder room completes the main floor. Upstairs, you'll find a spacious primary suite featuring a wall-to-wall closet, bright bay window, and cheater access to the main bathroom. Two other well-appointed bedrooms complete the second level. The fully finished lower level adds incredible versatility, with a large family room anchored by a cozy wood-burning fireplace, a full bathroom, and plenty of storage space. This home offers the ideal blend of comfort, function, and location in one of Kanata's most desirable neighbourhoods. Enjoy direct access to a network of peaceful walking paths behind your backyard that lead to the grocery store and other amenities. (id:48755)
Royal LePage Team Realty Adam Mills
309 Mercury Street
Clarence-Rockland, Ontario
Welcome to 309 Mercury St, a bright and spacious 3-bedroom, 3-bathroom home in desirable Morris Village. This well-kept property offers an open-concept main floor, perfect for family living and entertaining, along with a fully finished basement providing extra living space. Enjoy a fully fenced backyard with no rear neighbours, backing onto a quiet walking trail ideal for privacy and relaxation. Located within walking distance of parks, trails, schools and much more! This home is move-in ready and perfect for growing families. Book your private showing today! (id:48755)
Avenue North Realty Inc.
16 Cedar Valley Drive
Ottawa, Ontario
Welcome to 16 Cedar Valley Drive, in the heart of Bridlewood. 3 bedroom, 2.5 bathroom townhome in a family friendly and convenient location. Step inside the spacious foyer with inside access to the garage, partial bath and closet. Step up into the main level with beautiful gleaming hardwood flooring. Open concept design with kitchen, living room, and eating area. The large bow windows and patio door allow for plenty of natural light throughout. The kitchen boasts all stainless steel appliances, including a brand new fridge. Wooden cabinetry, ceramic tiling, and a sit up breakfast bar. Upstairs you will find 3 spacious bedrooms, all with hardwood flooring, and a full bath. The lower level includes a full finished rec room area, and full bathroom, perfect for additional living space, or use as an entertainment room. Step outside the patio doors to your fully fenced, private backyard with deck, perfect for a bbq and relaxing. Close to many schools, shopping, restaurants, parks and recreation. (id:48755)
Grape Vine Realty Inc.
1701 Lafrance Drive
Ottawa, Ontario
Fantastic opportunity to enter the market for an updated end-unit carriage home. 1701 Lafrance Dr is a 3bed/2bath located on a family-friendly street. Steps to Yves Richer Park with its numerous pathways, this unit will not disappoint. Main level features living room/dining room with all new luxury vinyl plank (LVP) flooring, wood fireplace. Easy access to rear yard. Freshly painted in neutral tones throughout. Kitchen w/ plenty of cabinetry, stainless steel appliances, w/ inside access to garage. Second level with large, south-east-facing primary bedroom with loads of natural light. Wall-to-wall closet space. Updated cheater ensuite. Two other good-sized bedrooms. All new LVP throughout second level. New light fixtures throughout the home. Basement has large rec room with all new LVP, 2pc bathroom and utility/storage room. New carpet on all staircases. Enjoy a good-sized backyard with plenty of room for gardening, playing, and summer entertaining. New front entry door, as well as side-access door to garage. Minutes to all amenities including Ray Friel, Ottawa Public Library, Fallingbrook Shopping and Innes/Tenth Line corridor. Under 3km to highway 174. Under 7mins to Place d'Orléans. Transit at your doorstep. This unit is not to be missed! (id:48755)
RE/MAX Hallmark Realty Group
710 West Street
Hawkesbury, Ontario
Welcome to this beautifully designed 2-bedroom bungalow with an extended garage, offering 1,232 sq. ft. of main floor living space plus the option of a finished basement for even more room to grow. Step inside to a bright and open living room with large windows and seamless flow into the dining area and modern kitchen, complete with a breakfast bar, pantry, and thoughtful layout for everyday living and entertaining.The primary bedroom retreat features a spacious walk-in closet and a private ensuite bath, while the second bedroom is perfect for guests, children, or a home office. A second full bath and convenient main-floor laundry add to the ease of daily life. Downstairs, youll find a full unfinished basement, ready for your visionor choose the finished basement option, adding a generous recreation room, additional bedroom, and full bathroom for nearly 600 extra sq. ft. of living space. This is your chance to own a brand-new home built with quality craftsmanship, while tailoring the details to match your lifestyle. Taxes not yet assesed. (id:48755)
Exp Realty
G - 3721 Riverbreeze Street
Ottawa, Ontario
Welcome to this lovingly maintained 3-storey END-UNIT townhome, Facing the PARK and proudly owned by the same family since new! With 3 bedrooms, 3 bathrooms, and a RARE DOUBLE GARAGE, this home offers the perfect blend of comfort, convenience, and a low-maintenance lifestyle all while FACING a family-friendly PARK! Every room is spacious and airy with just over 2000 sq ft! The entry level is both practical and versatile, featuring a flex space ideal as a family room, home office, or 4th bedroom. A laundry room with extra storage and inside access to the double garage complete this floor. The heart of the home awaits on the sun-filled second level, where you will find a bright, spacious kitchen enhanced with granite counters and large pantry, along with a generous dining area, and a large living room all with hardwood and ceramic flooring. This space seamlessly extends to the expansive outdoor terrace, (featuring a natural gas line/retractable sunshade) perfect for summer barbecues , morning coffee, or evenings spent with friends. Upstairs, the primary suite offers a relaxing retreat with its own ensuite bath and walk-in closet, while two additional bedrooms provide plenty of space for family, guests, or hobbies. With maintenance-free outdoor living, you can enjoy all the benefits of homeownership without the upkeep. The double garage provides secure parking and extra storage, while the desirable neighborhood offers, green space, walking paths, schools, shops, ice rink in the park and community amenities all just steps away. Whether you are relaxing on your front porch overlooking the park or entertaining on the terrace, this home is designed to make every day feel effortless. New Furnace 2025 | Freshly painted 2025. Whether you are a first time buyer, investor or family seeking more space this one should not be missed! (id:48755)
Royal LePage Performance Realty
18 Hughes Circle
Casselman, Ontario
Discover the Jade, a beautifully designed 3-bedroom semi-detached bungalow by SMB Homes that blends style, comfort, and thoughtful craftsmanship. The open-concept living area features 9-foot ceilings, large windows that fill the space with natural light, and a sleek fireplace that adds warmth and modern character. At the heart of the home, the kitchen shines with 42" upper cabinets extended to the ceiling, a stylish chimney hood fan, modern backsplash and puck lights under the cabinets - perfect for both everyday living and entertaining. The private bedroom wing includes three generous rooms, with the primary suite offering a walk-in closet and private ensuite bathroom. A full main bath serves the additional bedrooms, while a convenient laundry area and smart storage add functionality. Built with a concrete party wall for superior soundproofing and quality finishes throughout, the Jade delivers lasting comfort. Outdoors, enjoy an oversized rear deck and a backyard overlooking a natural wooded area, providing privacy and a peaceful setting. Ideally located in a welcoming neighbourhood close to schools, parks and shopping, the Jade is the perfect place to call home. Municipal taxes have not yet been assessed. (id:48755)
Exp Realty
52 Main Street
Merrickville-Wolford, Ontario
52 Main Street, Easton's Corners - Immaculate Country Home with all the Modern Comforts! Pride of ownership shines through every inch of this beautifully maintained 3-bedroom, 2-bathroom home in the heart of the friendly hamlet of Eastons Corners. This carpet-free gem is truly move-in ready, everything has been done for you! Step inside to find warm wood cabinetry, ceramic tile and rich hardwood flooring throughout the main living areas. The updated kitchen boasts high-end appliances, including a gas stove, modern black countertops, and a stylish backsplash that perfectly complements the farmhouse charm. A bright and inviting dining room with built-ins and deep window sills perfect for your favorite houseplants sits just off the kitchen. Enjoy a cozy yet spacious living room that opens through patio doors to your private deck and hot tub, an ideal spot to soak in the incredible views of orchards and open fields, with no rear neighbors in sight. The main floor also features a full bathroom with a stunning clawfoot soaker tub and separate shower, along with a bright laundry room for ultimate convenience. Upstairs, you'll find three generous bedrooms, each easily fitting a queen-size bed and showcasing thoughtful touches like shiplap accents that add a touch of rustic charm. Additional upgrades; new septic system, newer windows and doors, new siding and eavestrough, a new high-efficiency furnace & heat pump, a newer roof, a new front and rear deck with a built-in hot tub, a new water softener, and new appliances. Outside, interlock walkways surround the home, leading to a spacious 4-car garage with ample storage and a charming greenhouse for all your green thumb activities. The double-wide driveway adds even more functionality. Located on a quiet street in a welcoming community, with a baseball diamond and park just steps away, this home is truly a 10/10! Generac 18kW standby generator to power the entire property, there is nothing to be done - just move in and enjoy! (id:48755)
Royal LePage Team Realty
16 Landriault Avenue
Champlain, Ontario
Welcome to 16 Landriault Avenue, a beautifully maintained 2+1-bedroom home on a sprawling country lot in the heart of L'Orignal. Thoughtfully updated throughout the years, this property offers the perfect blend of charm, comfort, and modern upgrades. Step inside to a warm, back split-level layout with hardwood floors, a bright living room, and a sun-filled dining area overlooking the backyard. The custom kitchen, fully renovated in 2012, features rich cabinetry, granite counters, and stainless steel appliances, ideal for entertaining and family gatherings. ON the upper level you'll also find spacious bedrooms and updated bathroom with glass shower and soaker tub.The lower level is fully finished with a cozy family room, perfect for movie nights, gaming, or a home office setup. Major updates provide peace of mind: roof (2017), furnace & A/C (2012), hot water tank (2021), windows (2013, with new ones coming in the primary bedroom), and a brand-new septic system (2025). Outside, enjoy your private oasis with a large deck (2023, approx. $30K), gazebo, and an inviting above-ground pool (2014) set against open fields and mature trees. With no rear neighbours, you'll enjoy the serenity of country living just minutes from Hawkesbury's amenities, the Ottawa River, and easy access to Highway 17 for commuting.This is the ideal home for families looking for space, privacy, and modern comfort. Don't miss the opportunity to call 16 Landriault your own! (id:48755)
Exp Realty
23 Blacksmith Road
Rideau Lakes, Ontario
An emblem of history, Circa 1843 - nestled in the heart of Rideau Lakes - sits the "Blacksmith House," a timeless century home enveloped by its gorgeous, irreplaceable limestone façade, a testament to the craftsmanship of its era. Spanning approx. 3000 sq ft., this one-of-a-kind home is a gateway to the past and a unique prospect for the future. Visiting this property is an invitation to imagine the stories that unfolded within its walls and to envision the tales yet to be told. It features modern updates, including a new furnace & heat pump (Jan 2025), electrical, plumbing, windows, front door, repointed stonework, M/L bathroom, and flooring, to name a few. Its original charm is evident in impressive high ceilings, handcrafted wood-carved motifs, two original staircases, wide-plank hardwood, traditional deep box-sashed windows with cozy nooks and deep extra window seats everywhere you turn, combined with intricate trim and mouldings. The main floor boasts a bright foyer, the great room; historically, the parlour, enhanced by a stone fireplace surround, mantle, dry bar & sitting room along with a pedigreed formal dining room, and welcoming country kitchen & eating area, a three-piece bathroom, and main floor laundry room with a separate entrance & second staircase. The second level offers four bedrooms, including the serene primary suite & full bathroom. The possibilities invite endless opportunities to create new memories in a unique, historically inspired home. Try a hand at a quaint bed & breakfast in this beautiful waterfront town, or enjoy the quiet living and all Rideau Lakes offers. Set across from Otter Creek & Van Clief Park while being within easy reach of amenities, including Rideau Ferry beach & boat launch, hospitals, golf courses, shopping, outdoor recreation, and so much more. A straightforward drive to Ottawa & Kingston, 10 minutes. to Smiths Falls & Perth. 24 hr. irr on offers. (id:48755)
Royal LePage Team Realty
1780 Plainridge Crescent
Ottawa, Ontario
Welcome to this charming 3-bedroom, 2.5-bathroom home located in the sought-after Notting Hill neighborhood of Orleans. The main floor boasts 9-foot ceilings, hardwood flooring (refinished September 2025), and an open-concept layout, seamlessly connecting the kitchen with quartz countertops, dining, and living areas perfect for both everyday living and entertaining. Enjoy the comfort of central air conditioning to keep you cool during the summer months, and the convenience of a central vacuum system to make cleaning a breeze. Upstairs, you'll find three spacious bedrooms, including a comfortable primary suite. The lower-level rec room offers additional living space, complete with a cozy fireplace ideal for movie nights or a relaxing retreat. Step outside to enjoy the backyard deck, perfect for summer entertaining, along with a small shed for extra storage. With no front or rear neighbors, you'll love the added privacy and peaceful surroundings. This home is conveniently located within walking distance to elementary and high schools, grocery stores, coffee shops, and restaurants. Don't miss out schedule your viewing today! (id:48755)
RE/MAX Hallmark Realty Group
119 Kincardine Drive
Ottawa, Ontario
Welcome to 119 Kincardine Drive, a beautifully updated middle-unit townhome located in a desirable Kanata neighbourhood. Featuring a bright and functional layout, this home showcases fresh finishes and thoughtful updates that make it truly move-in ready. The main floor offers open-concept living and dining areas with stylish flooring and large windows, creating a warm and welcoming space. The modernized kitchen provides ample cabinetry and a comfortable layout for everyday living and entertaining. Upstairs, you'll find spacious bedrooms, including a comfortable primary retreat, while the lower level offers a versatile finished space ideal for a family room, office, or play area. Enjoy a private backyard, perfect for summer evenings or weekend gatherings. Conveniently located close to schools, parks, shopping, and transit, this home is ideal for families or professionals looking for both comfort and convenience in one of Kanata's most popular communities. (id:48755)
Solid Rock Realty
98 Grassy Plains Drive
Ottawa, Ontario
Minto Belvedere 3 bedrooms, 3 baths home. Freshly painted . Five appliances . Family room with fireplace in lower level. Many amenities nearby e.g. both French and English schools. Lots of shopping areas and much more . Large play park exactly across the street , along with city transit bus stop.Early occupancy will be attractive to the seller. (id:48755)
Coldwell Banker Sarazen Realty
576 Aberfoyle Circle
Ottawa, Ontario
Welcome to your next home with NO REAR NEIGHBOURS. This home backs onto Somerton Park. Nestled in the heart of high-tech Kanata North, this well-maintained and open-concept home offers a family-friendly neighbourhood with several fantastic parks just steps away. The home features a spacious living area with a gas fireplace, a kitchen with a back splash and dining space, and a patio door that leads to the backyard, with no rear neighbours. Additional desirable features include a recent roof (2019) and central air conditioner (2018). Schools nearby: South March Public School, École élémentaire publique Grande-Ourse, Georges Vanier Catholic School, March Academy, Kanata Highlands Public School, and Kanata Music Centre. If you're a golfer, you'll love that the Marshes Gold Club is just around the corner. The basement has a rough-in for a bathroom. Furnace, AC and ducts were cleaned and maintenance in July 2025. (id:48755)
RE/MAX Delta Realty Team
706 - 340 Queen Street
Ottawa, Ontario
BONUS: CONDO FEES PAID FOR 24 MONTHS BY THE BUILDER. This Trendy New Condo Boasts Modern Luxury &Convenience. Step into this 1bedroom haven adorned with sleek hardwood floors & exquisite quartz countertops. Equipped with 6 appliances, the gourmet kitchen is a culinary dream. Situated as a bright corner unit, natural light floods in, illuminating breathtaking views from your very own balcony. Enjoy peace of mind with the assurance of a new build complete with a full builder warranty. Indulge in the array of fantastic amenities including convience & security in main lobby, boutique gym, common rooftop terrace, party lounge, theater room, guest suites &inviting heated pool perfect for relaxation &entertainment. Conveniently located directly above the new LRT subway station and New Food Basic grocery store - shopping and transit a breeze! Embrace the vibrant city life with shopping, restaurants, &nightlife hotspots-all within reach. Don't miss the opportunity to call this stylish condo home. Pictures are from model home. Parking available at an extra cost. (id:48755)
RE/MAX Hallmark Realty Group
29 Cymbeline Drive
Ottawa, Ontario
A rare find! Nestled in the family-friendly community of Westcliffe Estates, this four-bedroom semi-detached home offers spacious layout. The open-concept kitchen and dining area lead to a large deck that extends into a fully fenced backyard. Both the kitchen and the upstairs bathroom with granite countertops. The home also includes a separate dining room and a bright living room with wood-burning fireplace, perfect for cozy winter evenings.Upstairs, you'll find four generous bedrooms and a full bathroom. The finished basement offers a family entertainment area with a wet bar, along with a laundry room and storage space. The single garage provides convenient inside entrance. Located in a prime area close to parks, shopping, restaurants, and schools, with easy access to Highways 416 and 417, and just minutes from the DND Carling Campus. Perfect for families and first-time home buyers. 24hr irrevocable on offers as per Form 244. (id:48755)
Home Run Realty Inc.
9 Woodwind Crescent
Ottawa, Ontario
Charming high-ranch home on a 60 ft x 100 ft lot backing onto a wooded conservation easement. This property offers 4 bedrooms (2 on the upper level and 2 on the lower level) and 2 full bathrooms, one on each floor. The upper level features a living room, dining area, and kitchen, while the lower level includes a family room, laundry room, and additional storage. Recent updates include a metal roof, newer bay windows, and a wall-mounted air conditioning unit. Heating is provided by electric baseboards with a wood stove for supplementary use. The driveway accommodates up to 3 vehicles. Conveniently located within minutes of schools, shopping, and dining. (id:48755)
Comfree
86 Furlong Crescent
Ottawa, Ontario
This beautifully maintained Urbandale townhome backs onto mature greenspace, offering privacy and serene views with no rear neighbor's. The front steps have been recently refreshed with new stonework and professional repointing, adding to the homes curb appeal. Inside, the spacious primary bedroom features a full ensuite and walk-in closet, while two additional bedrooms are thoughtfully separated by a few steps for added privacy. The finished basement provides the perfect space for movie nights or a children's playroom. Ideally located in popular Bridlewood, you'll enjoy easy access to transit, shopping, eateries, schools, and scenic walking paths. This inviting home combines comfort, updates, and a fantastic location ready for you to move in and enjoy. (id:48755)
Exp Realty
16998 Chevrier Street
North Stormont, Ontario
AVAILABLE FOR IMMEDIATE POSSESSION! Welcome to Roxborough Gardens! Built by SNL Homes, a trusted local builder, this beautifully crafted home sits on a private, treed lot offering both tranquility and convenience just 20 minutes to Cornwall and approximately 45 minutes to Ottawa. Step inside to discover a modern open-concept layout enhanced by stylish pot lights and a bright, welcoming atmosphere. The chef-inspired kitchen features a central island, generous storage, and a seamless flow into the dining area perfect for entertaining or family meals. The spacious living room provides a cozy retreat for relaxing or gathering with loved ones. The primary suite is a peaceful haven, complete with a walk-in closet and a luxurious 4-piece ensuite showcasing a double vanity and a glass-enclosed walk-in shower. Two additional bedrooms offer ample space and storage, while the 3-piece main bath and dedicated laundry room add practicality and comfort. The large unfinished basement includes a 3-piece rough-in, offering the opportunity to create a space tailored to your needs. An oversized 24' x 24.6' two-car garage with man door provides inside entry and plenty of room for vehicles and storage. Finished with ceramic and laminate flooring throughout, this home is move-in ready and full of potential. With its blend of modern design, quality craftsmanship, and peaceful surroundings, this property offers endless possibilities to make it your own. Please note: appliances are not included. Call today to book a private showing! For the landing page copy and paste this link: https://listings.nextdoorphotos.com/16998chevrierstreet (id:48755)
Century 21 Synergy Realty Inc
104 Esterbrook Drive
Ottawa, Ontario
Welcome to 104 Esterbrook Drive, a beautifully maintained townhouse nestled in a quiet, family-friendly neighbourhood. From the moment you arrive, you'll appreciate the inviting curb appeal, mature landscaping, and thoughtful updates that make this property truly special. Step inside to a bright and open main floor, featuring a spacious living room with large windows that flood the space with natural light. The kitchen offers ample cabinetry, and a perfect layout for everyday living or entertaining friends and family. Upstairs, you'll find generously sized bedrooms and a spacious bathroom designed with both comfort and style in mind. The fully finished lower level adds valuable living space ideal for a family room, home office, gym, or play area. Outside, enjoy a private backyard oasis, perfect for summer BBQs, relaxing evenings, or kids and pets to play freely. The attached garage and ample driveway parking provide added convenience. Located close to parks, schools, shopping, and transit, this home offers the perfect balance of quiet suburban living with easy access to urban amenities. Walking distance to the brand new school & daycare! (id:48755)
RE/MAX Hallmark Realty Group
42 Yorkville Street
Ottawa, Ontario
Location, Location, Welcome home to this charming end unit freehold townhome in sought after Central Park. Situated on a reverse pie corner, offering an oversized lot, huge fully fenced yard with both west & south exposure, parking for 4 vehicles, don't miss out! Step into the open concept living & dining areas, hardwood flooring, fresh paint, and oak railing set the stage. Large kitchen boasts neutral cabinetry, Bosch dishwasher (August 2023), great counter space and a breakfast bar overlooking the principal rooms. This floor is flanked by windows on either side providing a great cross breeze and an abundance of natural light. Upstairs, you will find two comfortable bedrooms and a 4-piece main bathroom. The spacious primary bedroom offers a peaceful retreat, while the second bedroom offers great space with views of the yard. The lower level provides a cozy den, home office or gym, Laundry, a 2 piece bathroom, inside access to the garage and patio door to the fabulous yard. Plenty of storage on the lower level and basement levels. Ideally situated near a park with a playground, tennis courts, soccer field, this home also offers quick access to biking, walking paths, the Experimental Farm, grocery stores, restaurants, amenities and transit. This home blends comfort, functionality, and location, perfect for first time buyers, downsizers, or anyone seeking low-maintenance living. Updates include; roof replaced by Sanderson (October 2015); Rheem R96 furnace (May 2022); 4 new Verdun ER40 windows, 25-yearwarranty, Energy Star (August 2023) ; garage door motor and keypad (2022); upgraded lighting (2022);stove exhaust fan (2023); backsplash behind stove (January 2024); kitchen sink tap (2024); bathroom sink taps (January 2025). (id:48755)
Royal LePage Performance Realty
196 Daventry Crescent
Ottawa, Ontario
Welcome to 196 Daventry Crescent, a charming 2+1 bedroom townhome nestled in the heart of Barrhaven's sought-after Longfields community, just steps from top-rated schools, parks, and transit. This bright and stylish home features hardwood flooring throughout both the main and second levels, a gas-range kitchen with quartz countertops and tile backsplash, and a stunning open-concept design with a loft that overlooks the living room. The finished lower level adds a versatile third bedroom or rec space. Enjoy the peaceful, private backyard with no rear neighbours, interlock patio, garden beds, and a storage shed, perfect for outdoor living. Complete with a single garage and two additional parking spaces, this beautifully maintained home blends comfort, convenience, and character in one of Barrhaven's most family-friendly neighbourhoods. (id:48755)
Exp Realty
Lot 7c Juniper Street
The Nation, Ontario
**OPEN HOUSE SUNDAY FROM 2 - 4 PM @ 235 BOURDEAU BD, LIMOGES**Welcome to Willow Springs PHASE 2 - Limoges's newest residential development! This exciting new development combines the charm of rural living with easy access to amenities, and just a mere 25-minute drive from Ottawa. Now introducing 'The Nyx (E1)', a to-be-built detached 2-story featuring 1622 sq/ft of living space, 3 beds, 1.5 baths & a great list of standard features. Sitting on a premium lot, backing onto a ravine with no rear neighbors (lot premium applicable in addition to the current asking price). Experience all that the thriving town of Limoges has to offer, from reputable schools and sports facilities, to vibrant local events, the scenic Larose Forest, and Calypso the largest themed water park in Canada. Anticipated closing: as early as 6-9 months from firm purchase. Prices and specifications are subject to change without notice. Lot premium applicable in addition to the current asking price. Model home tours now available. Now taking reservations for townhomes &detached homes in phase 2! (id:48755)
Royal LePage Performance Realty

