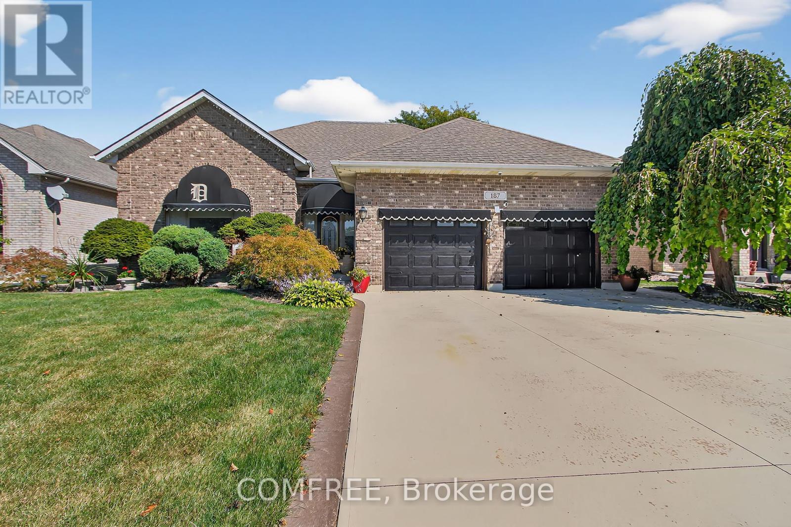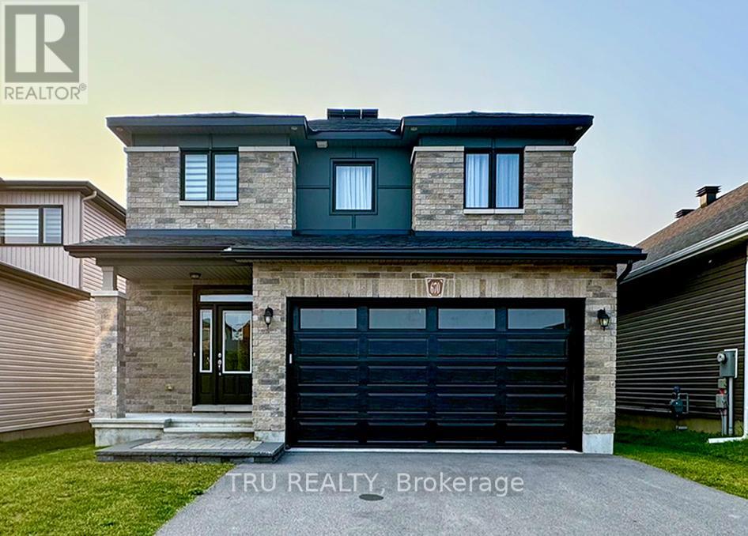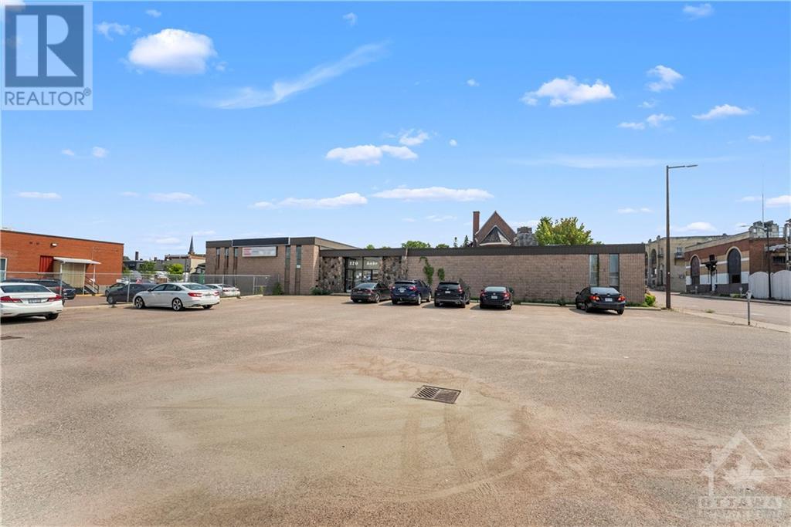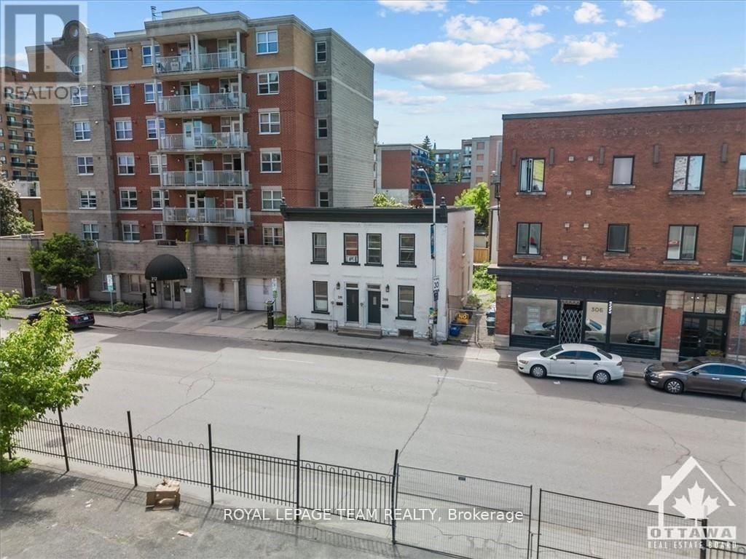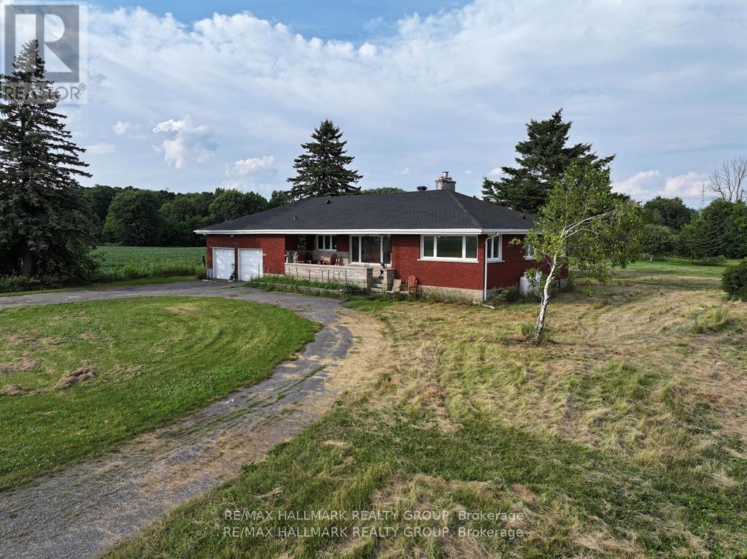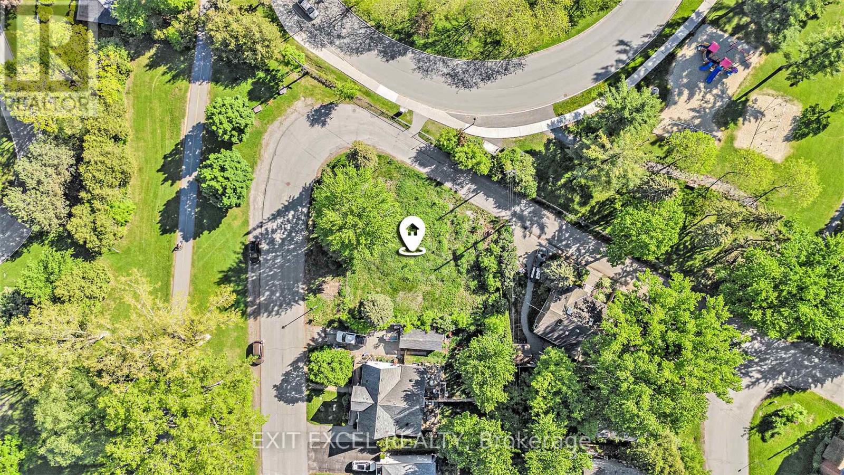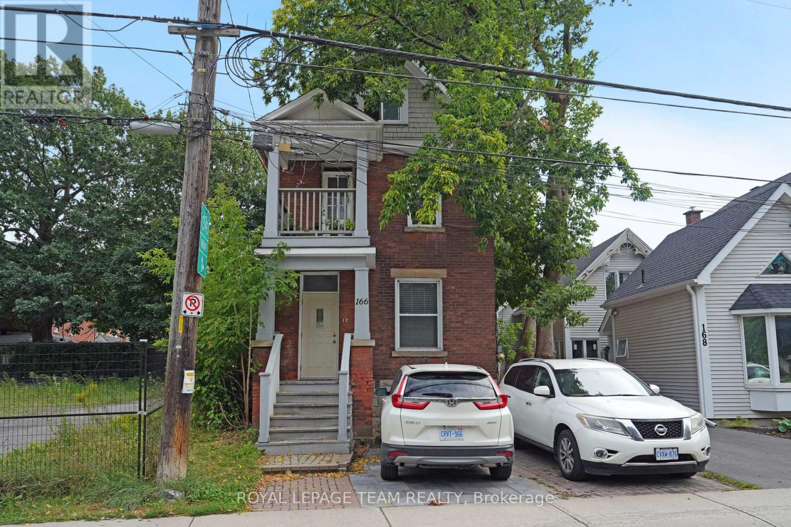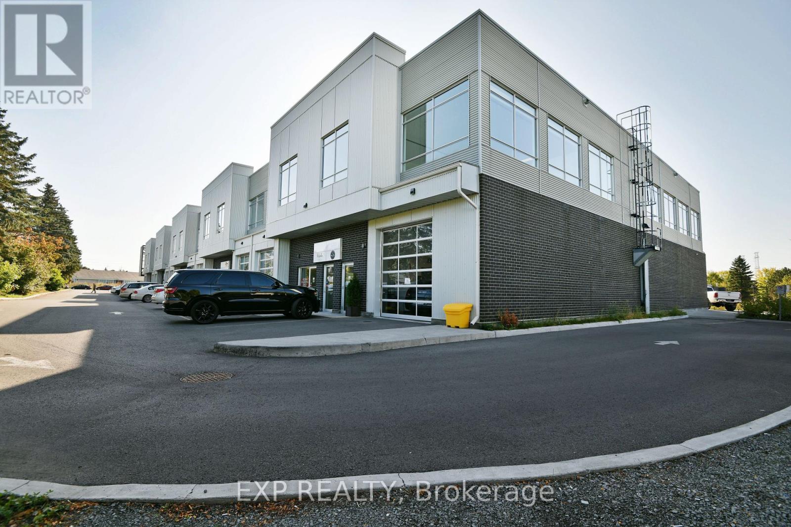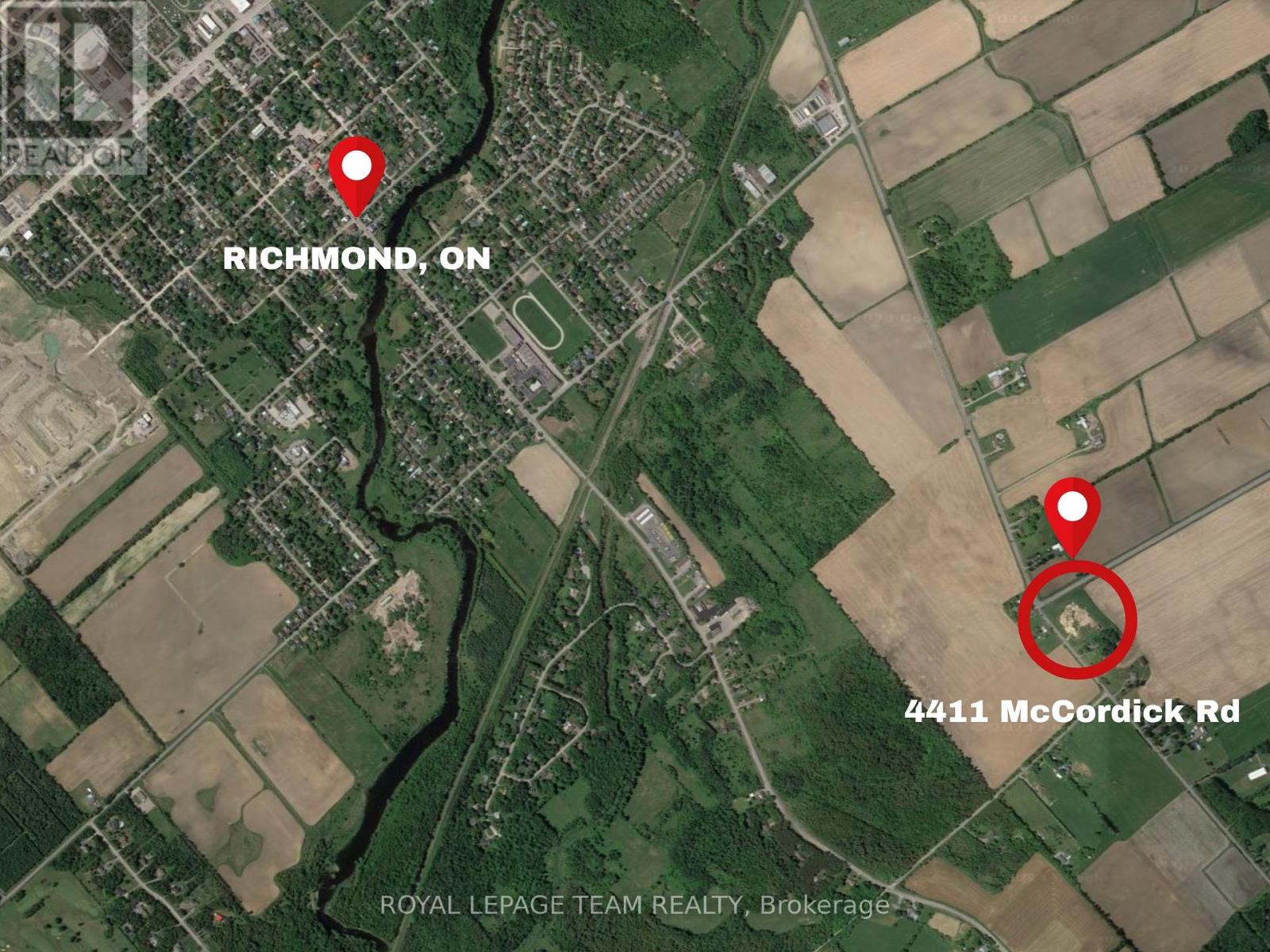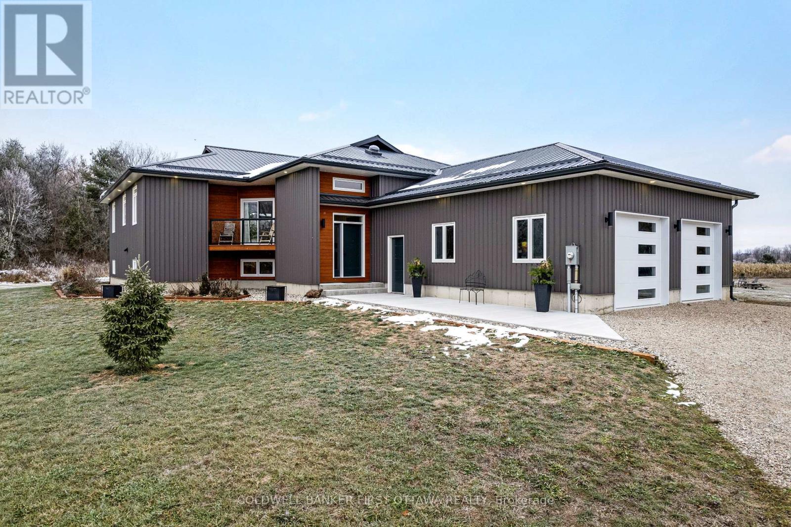18 Tierney Drive
Ottawa, Ontario
LOTS OF ROOM TO HOST YOUR FAMILY DURING THE HOLIDAYS IN THIS QUIET UPSCALE NEIGHBOURHOOD CLOSE TO AMENITIES. This impressive two-storey family home with upgraded brick exterior, offers over 3,850 square feet of beautifully finished living space in a prime location, featuring 4 bedrooms and 5 bathrooms, including TWO PRIMARY BEDROOM RETREATS complete with full ensuites and walk-in closets-perfect for multi-generational living. The FULLY FINISHED LOWER LEVEL includes an IN-LAW SUITE with a recreation room, full kitchen, and bathroom, providing ideal space for guests or extended family. Elegant HARDWOOD FLOORS, two grand HARDWOOD STAIRCASES, and upgraded moldings throughout add timeless appeal, while the spacious living and dining rooms make entertaining effortless. The main floor family room with a gas fireplace creates a cozy gathering spot, and the large eat-in kitchen with GRANITE COUNTERTOPS opens to an EXTRA-DEEP, FULLY FENCED REAR YARD with a rear patio and so much space -perfect for outdoor enjoyment. Additional features of this Minto Naismith model elevation K includes: a double car garage, MAIN FLOOR LAUNDRY, spacious concrete front porch, new furnace (2019), roof (2020), and FLEXIBLE CLOSING. Ideally located close to amenities, recreation, schools, and public transit, with an easy commute to downtown, this better-than-new home combines size, style, and convenience-proving that bigger truly is better! BONUS: Driveway snow removal is included for the season! 24 hours irrevocable on offers. GREAT FOR MULTI-GENERATIONAL FAMILIES WITH TWO KITCHENS! 1 kitchen above grade and 1 kitchen below grade. Some photos are digitally enhanced. (id:48755)
Bennett Property Shop Realty
187 Terra Lou Drive
Lakeshore, Ontario
Spacious 2000 square foot bungalow featuring 3+1 bedrooms and 2 bathrooms. The home offers an attached garage, brick and vinyl siding exterior, and a low-maintenance landscaped yard. Notable updates include a new on-demand water heater and garburator. The backyard is designed for outdoor enjoyment with a golf green, covered patio, in-ground sprinkler system, and a gazebo located at the waters edge with direct access. Located in close proximity to golf, hospital, lake/pond area, park, and school. Property is on the school bus route. (id:48755)
Comfree
670 Parade Drive
Ottawa, Ontario
Welcome to the stunning Bradley 2-Storey Model Home by Valecraft Homes, one of Ottawa's most trusted and respected builders. Professionally designed and upgraded from top to bottom, this home showcases exceptional craftsmanship, luxurious finishes, and pride of ownership throughout. Step inside to discover a bright, move-in ready interior featuring wide 6 Oak hardwood and elegant ceramic tile flooring across the main level. The heart of the home is the breathtaking two-storey great room, anchored by a dramatic full-height fireplace wall a true showstopper. The chef-inspired kitchen boasts timeless white cabinetry, a large island with raised breakfast bar, stainless steel appliances including a built-in microwave and stove, and thoughtful finishes that combine style with functionality. Upstairs, the primary suite is a true retreat, featuring a spa-like ensuite complete with a freestanding soaker tub and a glass-enclosed walk-in shower. The home continues to impress with a fully finished basement, offering a cozy fireplace and a full 3-piece bathroom ideal for guests, entertaining, or family movie nights. Best of all, all furniture can be included, making this an incredible turnkey opportunity. Whether you're upsizing, relocating, or simply looking for a home that stands apart, this is a rare chance to own a former model home loaded with upgrades and timeless design. Schedule your viewing and bring us your offer today! (id:48755)
Tru Realty
270 Lake Street
Pembroke, Ontario
10,680 square feet, of centrally located, divisible office space. 1,963 Square Feet now rented to Edward Jones & Co. for the next five (5) years. Great base to build from. Balance of space configured into three distinct office areas. you can keep them as divided or take the walls down - your choice! Perfect for owner/occupier - share the area with an existing or an additional tenant. A unique, and well-priced opportunity. (id:48755)
Gentry Real Estate Services Limited
308 Cumberland Street
Ottawa, Ontario
Attention all Homebuyers and Investors! Welcome to 308-310 Cumberland, an excellent opportunity to own an income property or development opportunity in a great location next to the Byward Market and just minutes to The University of Ottawa. This property consists of two renovated semi-detached properties being sold together. Both sides feature 3 bedrooms + an office, and one full bath on the second level and a powder room on the main level. There is a shared driveway that leads to the rear of the building providing a great opportunity to potentially add parking. (id:48755)
Royal LePage Team Realty
6050 Old Richmond Road
Ottawa, Ontario
Welcome to an exceptional opportunity in the rapidly growing community of Richmond! This rare 2-acre property, ideally situated on the main stretch of Old Richmond Road, offers a unique blend of residential comfort and business potential.Featuring a large both levels floor plans,spacious 2-car garage plus a separate workshop, this versatile property is perfect for entrepreneurs, hobbyists, or anyone seeking space to grow. A charming creek runs alongside the lot, adding to the property's natural appeal. Zoned for Agriculture (AG1), permitted uses include everything from single-family homes, equestrian centers, animal boarding/daycare, and home-based businesses to agri-tourism, roadside stands, and bed & breakfasts. There is also future potential for uses requiring Agricultural Land Commission approval, such as veterinary clinics or utility projects. just minutes from Barrhaven, Highway 416 access, Costco, Amazon, and other key amenities, this property combines country living with unmatched convenience. Whether you're looking to live, invest, or operate a business, this parcel presents endless possibilities. Don't miss out on this rare investment in one of Ottawas most promising growth corridors. New Roof (2025). (id:48755)
RE/MAX Hallmark Realty Group
38 Farrow Street
Ottawa, Ontario
Rare development opportunity in Ottawa's west end! 38 Farrow Street sits on a generous lot offering strong potential under both current R3A zoning and the new 2026 Final Draft By-Law N3C, scheduled for adoption January 2026. The updated framework expands density permissions, simplifies setbacks and allows broader housing forms. Options include potential to sever the parcel into two developable lots, each capable of supporting multi-unit buildings of up to 8, possibly 9 units, or alternatively up to 5 attached homes with stunning views from potential rooftop terraces across the property. Located within an established residential community near transit, parks & amenities, this site is ideal for infill developers or investors seeking to capitalize on Ottawa's next wave of growth. See attached property flyer for full zoning details and development scenarios. (id:48755)
Exit Excel Realty
166 Fifth Avenue
Ottawa, Ontario
Three-Storey Duplex in the Heart of the Glebe. Centrally located in one of Ottawa's most sought-after neighbourhoods, this three-storey brick century duplex offers the perfect blend of character, modern updates, and unbeatable location. Just steps from Lansdowne Park and a block from vibrant Bank Street, enjoy walkable access to shops, restaurants, cafés, the canal, great schools, as well as all the amenities the Glebe has to offer. The main foor unit features a two-bedroom layout and an alcove with a built-in desk wired for a home oce. Enjoy a renovated kitchen, updated bathroom, and bright living and dining areas with exclusive use of a large deck and private backyard. Rented at $2350/month. The upper two-level unit features a well-appointed bedroom on the main, a bright and airy large living/dining area, a private balcony, and a third-foor second bedroom and bonus room perfect for an oce, den, or third guest bedroom. Rented at $2520/month. Both units include their own dedicated washer-dryer. This is a fantastic investment or live-in opportunity in the heart of the Glebe! (id:48755)
Royal LePage Team Realty
2797 Innes Road
Ottawa, Ontario
Prime Development Opportunity on Extra Deep Vacant Lot in Desirable Ottawa Neighbourhood! Don't miss this rare opportunity to build on a very large, extra deep vacant lot in one of Ottawa's sought-after neighbourhoods. With multiple development options and the potential for zoning changes, this property offers outstanding flexibility for investors, builders, or those looking to design their dream home. Located in a well-established area with easy access to transit, schools, parks, and amenities, this lot provides the perfect canvas for your next project. Whether you're considering a custom single-family home or multi-unit development, the possibilities are abundant (subject to city approvals). Buyer to verify all property details, zoning, and development potential with the City of Ottawa. Seize this excellent opportunity to invest in a growing community with strong upside potential! (id:48755)
Metro Ottawa-Carleton Real Estate Ltd.
113+213 - 65 Denzil Doyle Court
Ottawa, Ontario
High-quality, modern office finishes featuring open concept buildout with meeting space. Exciting opportunity to own your own commercial condominium unit in the heart of Kanata. Situated in one of the region's fastest growing neighbourhoods, the Denzil Doyle condos offer a true Work, Live, Play opportunity. Flexible zoning of business park industrial (IP4) allows for a wide range of uses. Superior location, minutes from Highway 417 and surrounded by residential homes in Glen Cairn and Bridlewood. This double unit combines for 2700sf of up-down office/industrial space with ample on-site parking. Units 113+213 are available for immediate occupancy. Come join this incredible entrepreneurial community in Kanata. *Note: There are 35 units available in all combinations of up/down and side to side or even front to back. If you require more space than what is available in this listing, please reach out to discuss your requirements. Pictures with listing may not be unit specific. (id:48755)
Exp Realty
4411 Mccordick Road
Ottawa, Ontario
Build your dream on this central piece of land, almost 4 acres in size! This lot is located on the corner of Brophy and Eagleson/McCordick, a few minutes outside the growing village of Richmond, within the city of Ottawa, and provides many options to build your dream vision. Highway 416 is a few minutes away for an easy commute, and the village of Manotick is 10km away. Road allowances removed already in preparation for future plans. Don't let this opportunity pass by! (id:48755)
Royal LePage Team Realty
462 Althorpe Road
Tay Valley, Ontario
Outstanding. With smooth clean lines this 2022 home offers a sophisticated presence and, its unparalleled construction creates a wealth of efficiencies. The exterior steel siding is eye catching with its attractive slate-hued finish, accented by earthy warm cedar. The design elements blend flawlessly into 3 peaceful country acres. Step inside to the sleek foyer featuring white bright décor enhanced by double closet's charcoal glass panels; elegance added by the porcelain floor and glass chandelier. Flooring thru-out 3+1 bed, 2 full bath home is porcelain tile plus, luxury vinyl plank with cork cushioning for sound absorption - you will appreciate this with every step. Ceilings 9' high, light cascades inside thru big windows and living spaces insulated for sound separation from the bedrooms. Livingroom linear propane fireplace is surrounded by showcase porcelain wall. Impeccable gourmet kitchen most welcoming with Cambria quartz countertops, custom Deslaurier cabinetry, generous breakfast bar and premium Bosch appliances including two built-in ovens. Adjoining butler's pantry and sitting area. Primary suite calming retreat with two large closets and luxurious 5-pc ensuite porcelain floor, two-sink quartz vanity, rainhead glass shower with body-spray tower and deluxe soaker tub. Two more bedrooms and well-appointed 4-pc bathroom also with porcelain floor, quartz vanity, touchscreen mirror and rainhead shower with body-spray. Lower level 8' ceilings, R22 insulation and potential for in-law suite with rough-ins for kitchen and bathroom. From lower level, direct access to double attached garage with hookup for overhead propane heater. Adding to home's ultra-modern design and commitment to quality is superior steel roof with protective membrane & R60 insulation. Steel fascia has recessed soffit lighting. High energy-efficient Kohltech windows & propane furnace. Underground hydro line from road to home. On paved township road. Cell service & hi-speed. 10 mins Perth. (id:48755)
Coldwell Banker First Ottawa Realty


