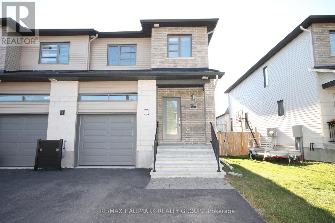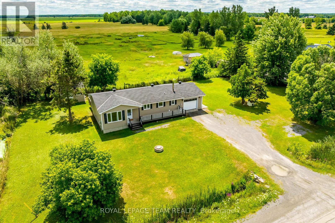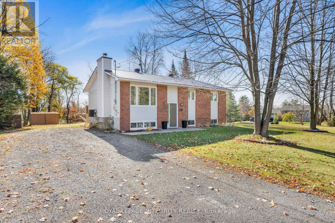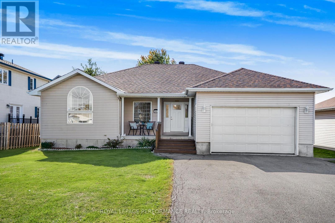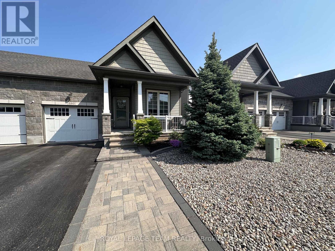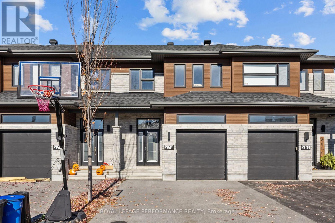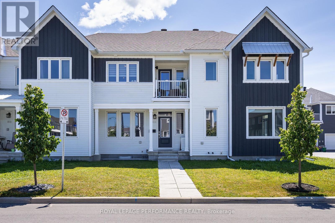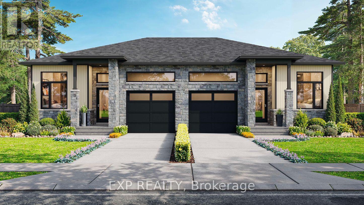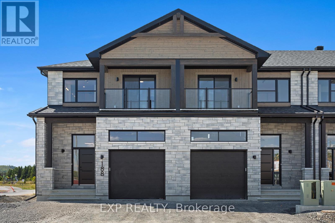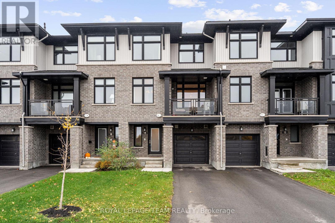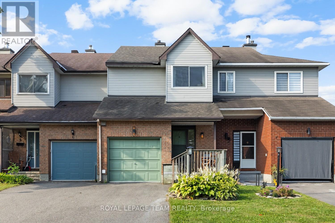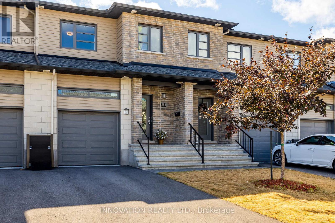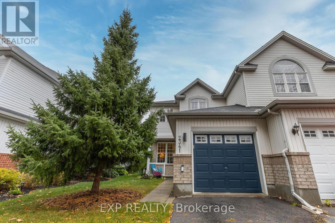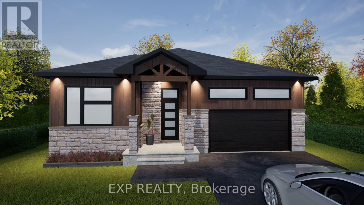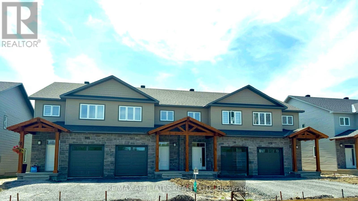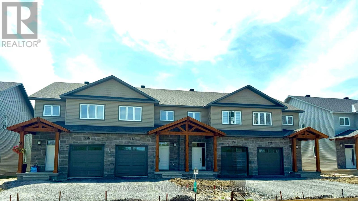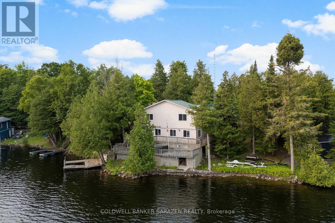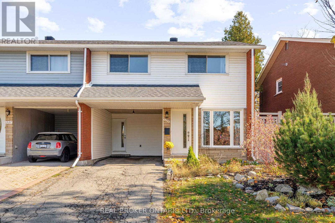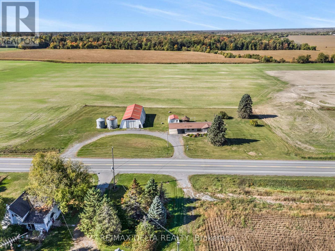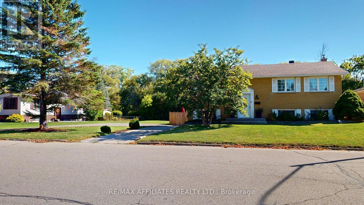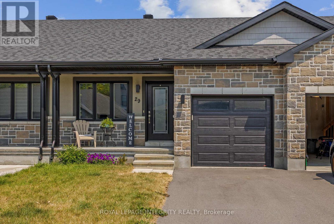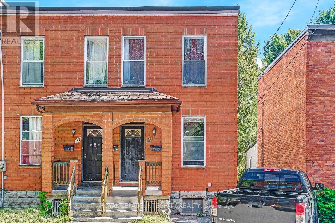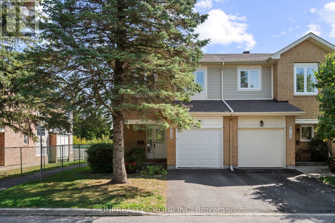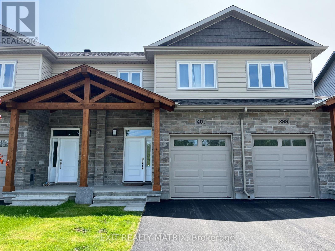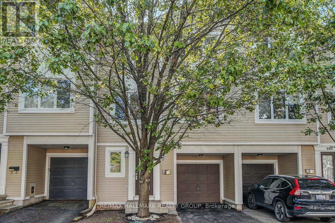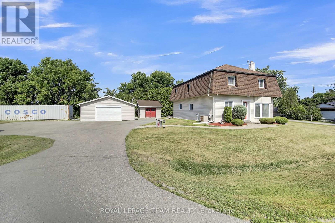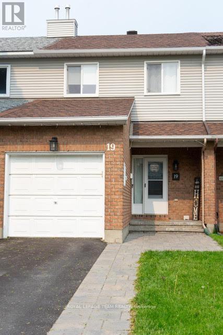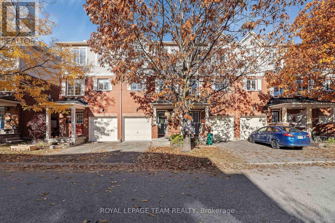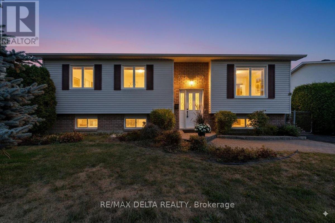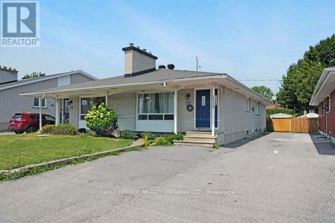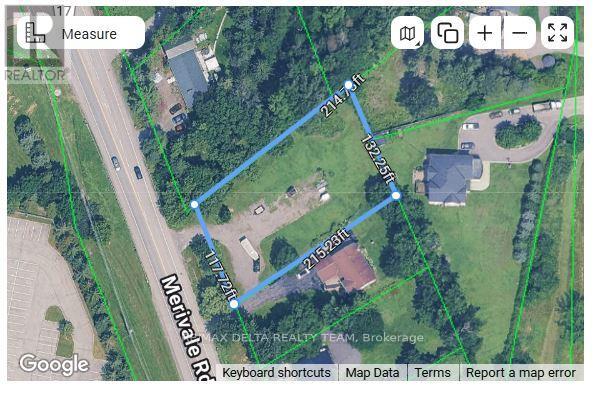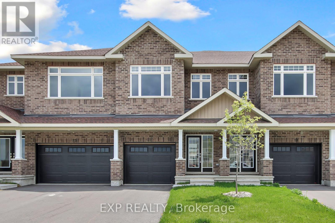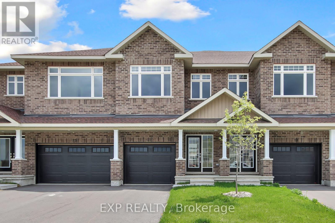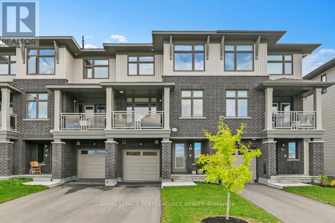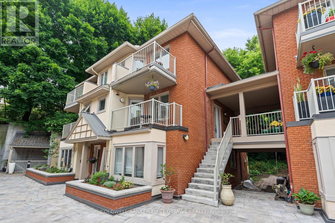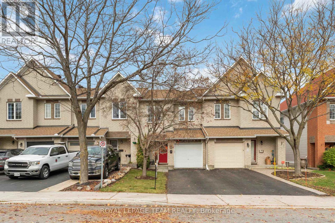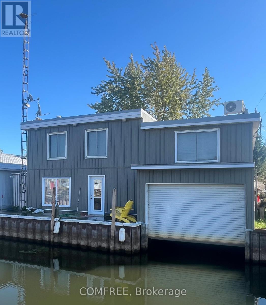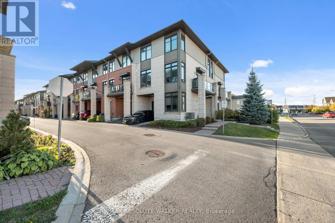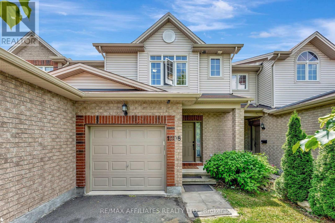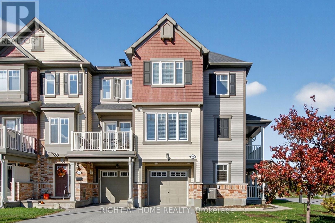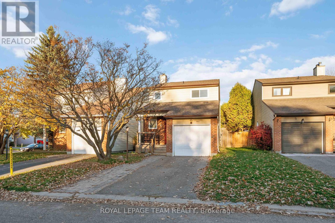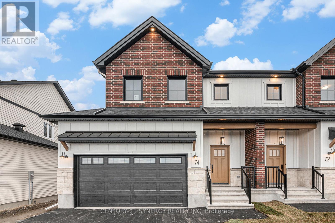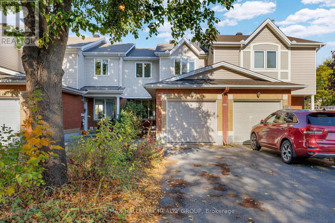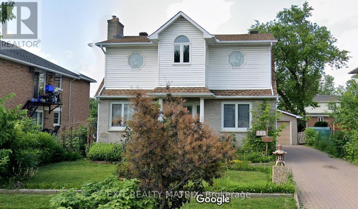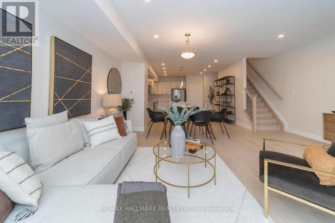280 Munro Street
Carleton Place, Ontario
Nestled in a quiet, family-friendly neighbourhood, this bright and modern 3-bedroom, 3-bathroom end-unit townhouse offers style and convenience. The spacious open-concept main floor features a modern kitchen with a centre island, subway tile backsplash, and stainless steel appliances. The dining and family room, highlighted by a cozy gas fireplace, opens to a private rear yard-perfect for entertaining or relaxing. Upstairs, the primary bedroom includes a walk-in closet and ensuite bath, while bedrooms two and three each feature their own walk-in closets. Convenient second-floor laundry adds everyday ease. The lower level awaits your finishing touches, offering great potential for added living space. With an oversized laneway and close proximity to parks, schools, and local amenities, this home delivers the best of small-town living - just minutes from Ottawa. (id:48755)
RE/MAX Hallmark Realty Group
1234 Kinburn Side Road
Ottawa, Ontario
OPEN HOUSE NOV. 2ND-2:00PM-4:00PM. Priced to Sell in Woodlawn! Detached bungalow featuring 3-bed, 2-bath and oversized single garage on a private 0.5-acre lot featuring tranquil views of the Gatineau Hills & farmland. Main level offers hardwood flooring, spacious eat-in kitchen with oak cabinetry, 2 bedrooms including a primary with deck access, full bath, & laundry/mudroom with garage & yard entry. Finished basement offers in-law suite potential with 3rd bedroom, ensuite, large rec room & oversized wet bar. Extensively updated (roof, windows, doors, kitchen & baths 2013; propane furnace 2012), plus 200-amp service, generator panel, owned HWT, water treatment system & upgraded insulation with added rigid insulation to all exterior walls and new siding, along with additional attic insulation . Oversized garage with side/backyard access + large matching shed built in 2013. Relax on the front porch or back deck & enjoy peaceful country living just minutes to city amenities. (id:48755)
Royal LePage Team Realty
220 Agathe Street
Clarence-Rockland, Ontario
WOW! Welcome to 220 Agathe Street - a meticulously maintained high-ranch bungalow with an in-law suite, ideally located just minutes from the highway and all amenities. Sitting on nearly an acre of land surrounded by mature trees, this home offers a peaceful retreat with a bright open-concept layout featuring a chef's kitchen where you can cook while enjoying beautiful backyard views and gleaming hardwood floors. The lower level includes two bedrooms, a full bathroom, and a second kitchen-perfect for multi-generational living or generating rental income to help with your mortgage. Major updates include a metal roof for lifetime peace of mind, windows (2020 & 2025), hot water tank (2022), A/C (2021), and natural gas connection (2021). A perfect blend of comfort, privacy, and convenience-this home truly has it all! (id:48755)
Royal LePage Integrity Realty
40 Lori Lane
North Dundas, Ontario
Welcome to 40 Lori Lane! Located steps to the charming village of Chesterville, this spacious 3+2 bedroom home offers the perfect blend of comfort, style, and small-town living. The open-concept main level is ideal for family gatherings and entertaining, featuring bright, airy spaces that flow seamlessly from the kitchen to the living and dining areas. The primary bedroom is a true retreat, boasting a large 4-piece ensuite and an impressive 5 ft x 9 ft walk-in closet off the bathroom. The finished basement adds incredible versatility, complete with a large family/games room, a cozy living area, two guest bedrooms, and a 3-piece bathroom-perfect for visitors or extended family. An oversized attached garage provides ample space for vehicles, tools, or hobby storage. Located just steps from the South Nation River, this community is a dream for fishing or boating enthusiasts, and is conveniently close to schools, parks, shops, grocery, LCBO and all amenities Chesterville has to offer. Chesterville is known for it's community feel and is proud each year to offer locals and visitors "The Waterfront Market" which is dedicated to bringing the community of Chesterville a rich, dynamic and fresh farmers market experience. Located on the redesigned waterfront, a talented variety of local farmers, makers, producers, crafters, artisans, and small business owners will have their products and goods displayed. It's a beautiful sense of community that is focused on neighbours, agriculture and family! Move-in ready and waiting for its next family-don't miss your chance to call this wonderful property home! A/C 2021, Furnace 2023, Roof 2017/18. 24 Hours Irrevocable on all offers. (id:48755)
Royal LePage Performance Realty
520 Clothier Street W
North Grenville, Ontario
Walking into this home, you'll immediately notice the meticulous care and attention to detail that have gone into maintaining it. This gorgeous semi detached home features a 2+1 bedroom configuration with 2 bathrooms, offering plenty of space for comfortable living. The kitchen serves as the heart of the home, featuring sleek Quartz countertops and plenty of prep space for culinary enthusiasts. Its open-concept layout seamlessly connects the kitchen, living, and dining areas, creating a welcoming environment perfect for both entertaining and day-to-day living. Conveniently, the main floor also includes a laundry area, adding to the home's functional appeal. Whether you're hosting a dinner party or enjoying a quiet evening, this home caters to a modern lifestyle with ease and elegance. The spacious basement was designed for comfort and versatility. It boasts a generous family room adorned with large windows, providing an abundance of natural light that creates a welcoming and bright atmosphere, bedroom, full bathroom and large storage room equipped with a utility sink, offering practical solutions for organizing your belongings and pursuing various projects. Single car garage with storage loft. The yard was tastefully designed and offers a low maintenance no grass lifestyle and features a gazebo and deck great for bbqing. Includes a nearly new 14.4 kilowatt generator by Generac capable of providing complete power to the home in case of a power outage. Located close to schools, shopping, hospital. 45 minutes to Ottawa. (id:48755)
Royal LePage Team Realty
279 Belfort Street
Russell, Ontario
Welcome to 279 Belfort Street in Embrun! This stunning, spacious townhouse offers stylish upgrades and the rare bonus of no rear neighbours. Step inside to be greeted by an abundance of natural light and an inviting open-concept layout. The main level features a generous living room, perfect for relaxing or entertaining. The adjacent modern kitchen boasts ample counter space, a sit-down island, and a large pantry - ideal for any home chef. The dining area opens through patio doors onto an expansive deck, where you can enjoy serene views of trees and open fields. A convenient powder room completes the main floor. Upstairs, the primary bedroom impresses with its spacious walk-in closet and sleek ensuite bathroom featuring a ceramic shower. Two additional well-sized bedrooms with large windows and closets, a stylish 3-piece bathroom, and a dedicated laundry room provide comfort and functionality for the whole family. The basement offers versatile living space - perfect for a family room, home gym, or hobby area. Outside, a double-wide driveway ensures plenty of parking .Located in the charming town of Embrun, this home combines the convenience of nearby amenities with the peaceful beauty of the countryside. Don't miss your chance to call 279 Belfort home! (id:48755)
Royal LePage Performance Realty
816 Bascule Place
Ottawa, Ontario
Extensively upgraded townhouse in cozy Richmond in mint condition offering loads of extras & attention to detail. Located near the quiet end of Bascule across from a side lot this 2 bedroom, plus den (easily converted to 3 bedrooms) has 2 & 1/2 baths, 3-piece ensuite & walk-in closet. Upgraded wide plank hardwood throughout both levels, with upgraded ceramic tile in main floor foyer, hallway & 2-Pc bath. Ceramic in both ensuite bath and main 4 Pc. bath. 9 foot ceilings on main level. Main level Office/Den has lots of light and separate storage/closet, hardwood floors. Upgraded "Chefs" Kitchen ($7500) affords more counter space, cupboards & creates a more workable space with quartz countertops. All appliances included. Open area living/dining space great for entertaining or just a relaxing evening at home has entry to front cozy porch for morning coffee or an evening drink. Good sized recreation room in basement along with utility room and some good storage space. Lots of extra hardwood, ceramic. etc., from the builder if needed down the road. Attached rear double garage with inner entry. This unit has accent walls, custom blinds and flat ceilings throughout is in move-in condition. Seller is a licensed real estate representative. 24 hours on all irrevocables. (id:48755)
Royal LePage Performance Realty
22 Hughes Circle
Casselman, Ontario
The Jade is a bright and stylish 2-bedroom semi-detached bungalow designed for comfort and low-maintenance living. With its 9-foot ceilings and open-concept plan, the home feels spacious and welcoming from the moment you step inside. A chef-inspired kitchen with full-height cabinetry, chimney hood fan, backsplash, and under-cabinet lighting flows into the dining and living areas. The space is anchored by a sleek fireplace and opens onto a generous rear deck through an impressive triple patio door, creating a seamless connection to the outdoors. The primary suite features a walk-in closet and private ensuite, while the second bedroom and full bathroom offer flexibility for guests or a home office. Built with a concrete party wall for superior soundproofing, the Jade delivers both privacy and peace of mind. Nestled in Domaine Prestige, Casselman's newest community, this home combines a natural setting with proximity to shops, schools and highway access - perfect for downsizers or first-time buyers alike. Municipal taxes have not yet been assessed. (id:48755)
Exp Realty
263 Carpe Street
Casselman, Ontario
Distinguished & Elegant Brand New Semi-Detached Home by Solico Homes (Tulipe Model)The perfect combination of modern design, functionality, and comfort, this 3 bedroom, 3 bath 1608 sqft semi-detached in Casselman offers stylish finishes throughout. Enjoy lifetime-warrantied shingles, energy-efficient construction, superior soundproofing, black-framed modern windows, air conditioning, recessed lighting, and a fully landscaped exterior with sodded lawn and paved driveway all included as standard. Inside, the open-concept layout is bright and inviting, featuring a 12-foot patio door that fills the space with natural light. The gourmet kitchen boasts an oversized island, ceiling-height cabinetry, and plenty of storage perfect for family living and entertaining. Sleek ceramic flooring adds a modern touch to the main level. Upstairs, the spacious second-floor laundry room adds everyday convenience. Primary bedroom is an oasis with walk-in closet and 5-piece luxury ensuite featuring soaker tub, glass shower and double sinks. Main bathroom is a standout, offering a freestanding soaker tub, separate glass shower, and double-sink vanity creating a spa-like retreat. An integrated garage provides secure parking and extra storage. Buyers also have the rare opportunity to select custom finishes and truly personalize the home to suit their taste. Located close to schools, parks, shopping, and local amenities, this beautifully designed home delivers comfort, style, and long-term value. This home is to be built make it yours today and move into a space tailored just for you! (id:48755)
Exp Realty
363 Voyageur Place
Russell, Ontario
Location, location, location! If you have an active lifestyle & are looking for a home with no rear neighbours, then seize this rare opportunity. Corvinelli Homes offers an award-winning home in designs & energy efficiency, ranking in the top 2% across Canada for efficiency ensuring comfort for years to come. Backing onto the 10.2km nature trail, with a 5 min walk to many services, parks, splash pad and amenities! This home offers an open concept main level with engineered hardwood floors, a gourmet kitchen with cabinets to the ceiling & leading to your covered porch overlooking the trail. A hardwood staircase takes you to the second level with its 3 generously sized bedrooms, 3 washrooms, including a master Ensuite, & even a conveniently placed second level laundry room. The exterior walls of the basement are completed with dry wall & awaits your final touches. Please note that this home comes with triple glazed windows, a rarity in todays market. Lot on Block 4, unit B. *Please note that the pictures are from similar Models but from a different unit.* (id:48755)
RE/MAX Affiliates Realty Ltd.
14 Verglas Lane
Ottawa, Ontario
Welcome to 14 Verglas Lane - Your Modern Oasis in the Heart of Orleans! Step into style, comfort, and sunshine in this beautifully upgraded 3-storey gem, built by Richcraft in 2020. With 2 bedrooms and 2.5 baths, this home is perfect for professionals, first-time buyers, investors, or anyone who loves low-maintenance luxury. The open-concept main floor is bright and breezy with large windows that flood the space with natural light. Step through your spacious front balcony and enjoy your morning coffee while soaking up tranquil views of open fields and skies - no front neighbours here. Love to cook? You'll swoon over the upgraded kitchen with stylish finishes and modern appliances - the perfect backdrop for hosting friends or perfecting your signature dish. Upstairs, you'll find two spacious bedrooms, including a dreamy primary suite with its own ensuite bath - your own private retreat at the end of the day. Plus, enjoy the convenience of laundry on the upper level. One-car garage included, with extra storage space for your gear, tools, or seasonal décor. Tucked away on a quiet street yet close to all the essentials - shops, parks, schools, and transit - this home offers the best of both peaceful living and urban convenience. 14 Verglas Lane - modern living, peaceful views, and no compromise. Come see it for yourself! (id:48755)
Royal LePage Team Realty
4 Danaher Drive
Ottawa, Ontario
Welcome to this extensively updated 3-bedroom townhouse, perfectly located on a quiet street just steps from Clarke Fields Park. Rarely offered, this home sits on an oversized lot with one of the largest backyards in the neighbourhood - a blank slate for whatever you desire! Step inside to a spacious foyer that opens into the bright, open-concept main level. The living & dining areas feature modern flooring installed in 2021 & a cozy wood-burning fireplace that adds warmth & charm. The kitchen has been refreshed with newly painted cabinetry in 2025, a new fridge & dishwasher (2025), and plenty of counter space for cooking & entertaining. A convenient powder room completes the main floor. Upstairs, the Primary suite feels like a private retreat with a generous walk-in closet & a fully renovated ensuite (2025). Two additional bedrooms are bright and versatile. Both share a fully renovated main bath (2025). The lower level extends your living space with a fully finished basement. With flexible options for a home theatre, gym, office, or playroom, this area adds incredible value. Major updates include new attic & basement insulation (2022) and a new heat pump & furnace (2022). Ensuring comfort & efficiency year-round. Nearly all windows were replaced in 2022, with the Primary bedroom window updated earlier in 2017. This home has seen upgrades in every corner: stairs & railings refreshed in 2025, stylish new light fixtures inside & out added in 2024, and a deck built in 2017/2018. Additional exterior improvements include a resurfaced driveway (2018), new fencing (2018), and fresh paint on the garage & front doors in 2025 for a polished curb appeal. With every major system & finish updated, this move-in ready home blends modern style, energy efficiency, and thoughtful design. Add in the rare oversized backyard & a prime location close to schools, shopping, transit, & greenspace, and you'll find Barrhaven living at its very best. (id:48755)
Royal LePage Team Realty
361 Voyageur Place
Russell, Ontario
Location, location, location! If you have an active lifestyle & are looking for a home with no rear neighbours, then seize this rare opportunity. Corvinelli Homes offers an award-winning home in designs & energy efficiency, ranking in the top 2% across Canada for efficiency ensuring comfort for years to come. Backing onto the10.2km nature trail, with a 5 min walk to many services, parks, splash pad and amenities! This home offers an open concept main level with engineered hardwood floors, a gourmet kitchen with cabinets to the ceiling & leading to your covered porch overlooking the trail. A hardwood staircase takes you to the second level with its 3 generously sized bedrooms, 3 washrooms, including a master Ensuite, & even a conveniently placed second level laundry room. The exterior walls of the basement are completed with drywall & awaits your final touches. Please note that this home comes with triple glazed windows, a rarity in todays market. Lot on Block 4, unit C. *Please note that the pictures are from similar Models but from a different unit.* (id:48755)
RE/MAX Affiliates Realty Ltd.
288 Munro Street
Carleton Place, Ontario
Welcome to this modern and well-maintained townhome in the heart of Carleton Place, perfectly positioned to enjoy all the local charm, restaurants, shops, and scenic amenities the community has to offer. Just steps to the Mississippi River, you can launch your kayak or enjoy waterfront trails right from your neighborhood. Inside, the bright and inviting open-concept layout is designed for modern living, featuring a natural gas fireplace that adds warmth and style to the living space. The beautifully appointed kitchen boasts a central island, perfect for entertaining or family meals. Upstairs, the spacious primary suite includes a walk-in closet and a private ensuite. Two additional well-sized bedrooms, a full bathroom, and the convenience of second-floor laundry complete the upper level. The lower level offers a large basement, full of potential and just waiting for your finishing touches. Outside, the fenced yard provides a safe and private retreat. Thoughtful upgrades like an EV charger and high-efficiency heat pump add value and convenience. This home offers the perfect blend of lifestyle and location ideal for families, professionals, and outdoor enthusiasts alike. (id:48755)
Innovation Realty Ltd.
2341 Glandriel Crescent
Ottawa, Ontario
Charming Semi-Detached with No Rear Neighbours in Desirable OrleansWelcome to this beautiful and bright two-storey semi-detached home, ideally located in one of Orleans sought-after neighbourhoods. Enjoy exceptional privacy with no rear neighbours and a fully fenced backyard perfect for relaxing outdoors or giving pets room to play.This thoughtfully designed home features two spacious bedrooms, with the option to easily convert the open loft into a luminous third bedroom or inspiring home office. The main floor offers a warm, inviting layout filled with natural light, while the upper level boasts a generous primary bedroom and bright secondary bedroom.Perfectly situated within walking distance to everyday amenities and just minutes from the Trim LRT Station, this home offers the best of modern community living. Parks, dog parks, schools, and essential shops are all conveniently close by.Dont miss this opportunity to enter a desirable Orleans neighbourhood at an affordable price a perfect place to call home, with room to grow. (id:48755)
Exp Realty
720 West Street
Hawkesbury, Ontario
Welcome to this stunning 3-bedroom bungalow with an extended garage, offering modern comfort, thoughtful design, and the opportunity to personalize your dream home.The main floor spans 1,232 sq. ft., featuring a bright and open layout perfect for family living and entertaining. The spacious living room flows seamlessly into the dining area and a well-appointed kitchen with a breakfast bar and walk-in pantry. A convenient main-floor laundry room adds to the homes everyday functionality.The primary suite is designed as a peaceful retreat with its own ensuite bathroom, while two additional bedrooms provide flexibility for family, guests, or a home office. An unfinished basement is included, with the option to upgrade to a beautifully finished lower leveladding an expansive rec room, additional bedroom, and full bath for even more living space. Customizable finishes and layouts available - choose your preferred flooring, cabinetry, countertops, and more to create a home that truly reflects your style. This is your chance to own a brand-new home built with quality craftsmanship, while tailoring the details to match your lifestyle. Taxes not yet assessed. (id:48755)
Exp Realty
353 Voyageur Place
Russell, Ontario
Homes offers an award-winning home in designs & energy efficiency, ranking in the top 2% across Canada for efficiency ensuring comfort for years to come. Backing onto the10.2km nature trail, with a 5 min walk to many services, parks, splash pad and amenities! This home offers an open concept main level with engineered hardwood floors, a gourmet kitchen with cabinets to the ceiling & leading to your covered porch overlooking the trail. A hardwood staircase takes you to the second level with its 3 generously sized bedrooms, 3 washrooms, including a master Ensuite, & even a conveniently placed second level laundry room. The exterior walls of the basement are completed with drywall & awaits your final touches. Please note that this home comes with triple glazed windows, a rarity in todays market. Lot on Block 3, Unit B. Middle unit. *Please note that the pictures are from similar Models but from a different unit.* (id:48755)
RE/MAX Affiliates Realty Ltd.
351 Voyageur Place
Russell, Ontario
Homes offers an award-winning home in designs & energy efficiency, ranking in the top 2% across Canada for efficiency ensuring comfort for years to come. Backing onto the10.2km nature trail, with a 5 min walk to many services, parks, splash pad and amenities! This home offers an open concept main level with engineered hardwood floors, a gourmet kitchen with cabinets to the ceiling & leading to your covered porch overlooking the trail. A hardwood staircase takes you to the second level with its 3 generously sized bedrooms, 3 washrooms, including a master Ensuite, & even a conveniently placed second level laundry room. The exterior walls of the basement are completed with drywall & awaits your final touches. Please note that this home comes with triple glazed windows, a rarity in todays market. Lot on Block 3, Unit C. Middle unit. *Please note that the pictures are from similar Models but from a different unit.* (id:48755)
RE/MAX Affiliates Realty Ltd.
356 Echo Point Road
Lanark Highlands, Ontario
YEAR ROUND LIVING ON SOUGHT AFTER WHITE LAKE. This waterfront home offers a two-tiered deck, and boat dock. Separate workshop with its own panel box . The home offers two levels of generous living space. Open concept great room ( living/ dining)on main level, 2 sets of patio doors offering access to laneway & decking, kitchen, laundry and a full bathroom complete main level. Three generous sized bedrooms a 3 piece bath, and a storage room are offered on the second level. Seller will not respond to offers before 09/22/2025.Allow 72 hours irrevocable . (id:48755)
Coldwell Banker Sarazen Realty
1229 Cobden Road
Ottawa, Ontario
Welcome to 1229 Cobden. Spacious, bright, and close to shopping, public transit, Algonquin College and every other amenity you'll ever need. Backing on to parkland and boasting 4 bedrooms and plenty of parking, this home is the perfect opportunity for buyers entering the housing market and a fantastic price. 200 Amp Panel (2024), Main Floor Windows (2020), South Side Fence/Gate (2016), Front Porch (2011), Furnace (2009). (id:48755)
Real Broker Ontario Ltd.
2894 County Road 9 Road
The Nation, Ontario
Welcome to this well-maintained, carpet-free bungalow nestled on a newly severed close-to-2-acre lot just outside Plantagenet. This bright and inviting home offers 3 comfortable bedrooms, a spacious open-concept living and dining area, and a convenient main floor laundry room perfect for easy, single-level living. Outside, you'll appreciate the superb landscaping, low-maintenance & durable metal roof (Wakefield Bridge), a wide carport, a 20' by 20' detached garage, and a massive 3,000+ sq ft shed with hydro and 16' by 14' overhead door ideal for hobbyists, tradespeople, or extra storage. Whether you're looking to enjoy peaceful country living or need space for your next project, this property has it all and with quick possession available, you can move in and make it yours without delay! ** This is a linked property.** (id:48755)
RE/MAX Delta Realty
169 Reynolds Drive
Brockville, Ontario
Are you looking for a home that has it all? If so, look no further than 169 Reynolds Drive! This 2+2 bedroom, 2 full bathroom raised bungalow on a double lot has much to offer! Step into the bright and airy main floor, featuring a spacious living room with an electric fireplace, and a seamless flow into the dining area and modern kitchen with white cabinetry and stainless steel appliances. The main level hosts the primary bedroom and a second bedroom, both with double closets, along with a luxurious 4-piece bathroom complete with a soaker tub, ideal for relaxation. Downstairs offers two additional bedrooms, another full bathroom, a laundry room with abundant storage, and a bright recreation room with a walkout to your private backyard retreat. Enjoy summers in your very own backyard oasis, featuring an in-ground pool, barbecue area, patio, she-shed, and plenty of green space for children to play. Located in a sought-after, family-friendly neighbourhood, close to schools, parks, and shopping - this home truly has it all. Don't miss out - schedule your private viewing today! (id:48755)
RE/MAX Affiliates Realty Ltd.
29 Morgan Clouthier Way
Arnprior, Ontario
Welcome to 29 Morgan Clouthier, a beautiful bungalow in Arnprior! Pride of ownership shines in this impeccably maintained Woodside Model by Neilcorp. Lovingly cared for by its original owner & situated in a quiet, family-friendly neighborhood backing directly onto a park, THIS IS THE ONE! Featuring 1021 sq ft with a walkout basement, this home is perfect for first time buyers & downsizers alike, with an open concept main floor featuring upgraded LVT flooring, 2 bedrooms on the main floor and 2 full bathrooms! A generous sized kitchen with upgraded cabinetry will be sure to impress! Recently renovated basement with full bedroom & living area lead you to your walkout basement and private backyard perfect for entertaining! Make the move to Arnprior, Welcome Home! (id:48755)
Royal LePage Integrity Realty
199 Henderson Avenue
Ottawa, Ontario
Welcome to 199 Henderson Ave, an exceptional semi-detached duplex offering a rare blend of historic charm and modern-day convenience. This home stands directly across the street from University of Ottawa, making it a dream location for investors and those seeking an income-generating home. Main floor offers a 2 bedroom/ 1 bathroom unit, ideal for a student or a professional couple. The upper unit features a one bedroom/1 bathroom configuration. Property also boasts a detached single garage. Walking distance to many amenities, O-Train, By-Ward Market & Rideau Centre. (id:48755)
Royal LePage Integrity Realty
6134 Red Willow Drive
Ottawa, Ontario
Welcome to 6134 Red Willow Drive, an exceptionally well-maintained 3 bedroom 3 bath end-unit townhome backing directly onto tranquil parkland in the heart of Orleans! This rare offering boosts over 1800 sq feet living space that combines privacy, comfort, and extensive updates, making it a truly move-in ready home.Step inside and immediately appreciate the bright and inviting layout. The main and second levels showcase gleaming hardwood floors and stairs, creating a timeless and elegant feel. The open-concept living and dining areas are ideal for entertaining, while the spacious builder-finished lower level features an large bright window, a cozy fireplace, a large family room, and a convenient extra storage/Den room.The sunlit kitchen opens to a private fenced yard with a natural gas BBQ hookup, perfect for summer evenings. Upstairs, discover three generous bedrooms, including a luxurious primary retreat with ensuite, walk-in closet, and two corner windows that bathe the room in natural light.This home has been thoughtfully updated for modern efficiency and peace of mind: new roof (2023), new high-efficiency furnace and heat pump (2023), new attic insulation (2023), and energy-efficient Verdun casement windows (2013, with transferable warranty). Additional highlights include a Ecobee thermostat, Central Vac with accessories, Scaldguard showers, fresh painted main level, and front and back yard grass and leaves ALL YEAR round maintenance by the condo board (NO need to own a LAWN MOWER!). With low condo fees and a location that backs onto greenery yet remains minutes from schools, shopping, transit, and amenities, this residence offers both convenience and an unmatched sense of retreat. A turnkey, upgraded end-unit home in a coveted parkland setting-a rare find in Orleans! (id:48755)
Uni Realty Group Inc
401 Voyageur Place
Russell, Ontario
Welcome to this stunning, modern townhome located in one of Embruns most thriving and family-friendly communities. Built within the last five years, this beautifully designed home features a spacious open-concept layout that's perfect for comfortable living and effortless entertaining. Step into the cozy living area that seamlessly flows into a bright dining space, with patio doors that open to a sleek and functional kitchen. The kitchen is a chefs dream featuring a large sit-at island, plenty of counter space, and an abundance of natural light. Upstairs, you'll find three generously sized bedrooms and two full bathrooms, including a luxurious primary suite complete with a private ensuite bath offering the perfect retreat at the end of the day. Enjoy your fully fenced backyard, ideal for relaxing or letting the kids play safely. Located within walking distance to beautiful trails, parks, schools, recreational facilities, shopping, and more, this home offers the perfect balance of modern living and community charm. Don't miss your chance to own this exceptional townhome in a growing, vibrant neighborhood! (id:48755)
Exit Realty Matrix
3119 Vaughan Side Road
Ottawa, Ontario
Theme of this land deal is... Legacy Lifestyle - Family Compound and Golf. This is a 95 acre piece of land that is in the city of Ottawa area - just 1km away from a 417 West exit...and just had a $130,000 price reduction to sell fast. It is only 15min away from Kanata, ON campus and has natural gas by the property. Country feel all around but close enough to amenities and the city. Ideal for someone who wants to land bank or build a home/homes on alot of land. There may be a possibility to build multiple homes on the land. -Close to Ottawa and Almonte and the 417 West Queensway -Land is RU zoning, with some 010 and EP3 part of the acreage- Near GOLF course and Country Club - 3.5km away- Possibility to build multiple homes on the property - maybe a future family compound/ legacy estate For those who are creative with cash / line of credit to buy land. If you are a visionary, this property is for you. There are two wells already installed on the property. This is a treed lot for the majority of the lot. Lots of opportunities for a new creative owner... **WE WELCOME ANY SERIOUS OFFER** (id:48755)
RE/MAX Hallmark Realty Group
553 Burleigh Private
Ottawa, Ontario
Tucked away in a quiet, private enclave, this Domicile-built three-storey executive townhome offers a seamless blend of quality craftsmanship, modern style, and thoughtful design. Natural light fills every level of this bright and welcoming home. The main floor features a versatile space perfect for an office, gym or den along with a convenient powder room and direct access to a private backyard through sliding patio doors. The second level showcases an open-concept living and dining area with elegant hardwood floors, a cozy gas fireplace and access to a charming balcony overlooking the yard. The kitchen is both stylish and functional, complete with quartz countertops. Upstairs, the spacious primary bedroom includes a walk-in closet and an ensuite, while the second bedroom sits adjacent to a large main bathroom with updated ceramic flooring. Additional highlights include oak stairs to the second floor, a large unfinished basement offering ample storage and a private, gated entrance to Ken Steele Park, scenic walking trails and the Aviation Pathway. With close proximity to the LRT and just minutes from downtown, this beautifully maintained home combines the best of urban convenience with peaceful, park-like surroundings. Quartz countertop in the kitchen, Furnace, A/C and owned Hot Water Tank (2019), Oak stairs to 2nd floor (2020). Low $900 annual association fee for snow removal and road maintenance. Some photos have been virtually staged. (id:48755)
RE/MAX Hallmark Realty Group
5745 Fourth Line Road
Ottawa, Ontario
Sweet little country retreat with Room to Grow! 3 Beds & 2 Full Baths. Escape the hustle & enjoy peaceful country living in this charming two-story home; set amid wide open fields just outside Richmond and in the Gower. With three spacious bedrooms, a home office, two full baths and a host of versatile outbuildings, this property offers the perfect blend of modern comfort and rural serenity. Bright and inviting Living Room featuring warm hardwood flooring, recessed lighting and custom built-in shelving is perfect for relaxing or entertaining. Recently updated Kitchen boasts rich natural wood cabinetry, stainless steel appliances, skylight and loads of counter space. The adjacent Dining area overlooks the lush yard and has room for family dinners & friendly gatherings. Convenient full Bath on the main level alongside a large Laundry/Mudroom that allows for easy cleanups after working outdoors. A large pantry/storage area off the Dining Room adds even more practicality. Generous Primary Bedroom features an impressive walk-in closet and dressing area. Two additional Bedrooms, each with ample closet space, plus a flexible office/hobby room. Stylish upstairs Bath is complete with large shower w/updated tile surround, and updated vanity. Property & Exterior is set on a sweeping parcel of level land surrounded by rolling farm fields. The home is accompanied by a detached double-garage and multiple outbuildings ideal for storage, a workshop or small scale hobby farming. The sprawling yard features mature trees, a fire pit area and plenty of room for gardens, play spaces, toys for boys or outdoor gatherings. A long paved driveway provides easy access and abundant parking for vehicles, trailers and equipment. This well maintained rural gem offers peace, privacy and space to enjoy life in the country; all while still being a short drive to local amenities and commuting routes. Move-in ready! Welcome Home! Country Living Awaits! (id:48755)
Royal LePage Team Realty
19 Armadale Crescent
Ottawa, Ontario
Unpack the boxes and enjoy! This beautifully updated townhome in a peaceful crescent offers the perfect blend of comfort, style, and convenience. Boasting 3 bedrooms and 2 bathrooms, this thoughtfully renovated home has seen numerous high-quality upgrades since 2020, ensuring it's move-in ready. Inside, you'll find a stunning new kitchen featuring granite countertops, stainless steel appliances, and an open-concept layout that seamlessly connects to a bright living area. Both bathrooms have been tastefully renovated, and recent major upgrades include new windows, roof, front door, sliding patio door, flooring throughout, stair carpeting, driveway interlock, and a rear deck. Fresh paint on the main level (completed in 2025) enhances the modern, clean ambiance. The fully finished recreation room provides versatile space perfect for a playroom, home office, or cozy movie nights. Outside, enjoy summer evenings on your private deck, and take advantage of the proximity to Cobble Hill Park, schools, shopping, and dining options. This home presents a fantastic opportunity for families seeking a move-in ready property with room to grow, now and in the future. (id:48755)
Royal LePage Team Realty
229 - 90 Edenvale Drive
Ottawa, Ontario
Welcome home to 229-90 Edenvale Drive in the desirable Village Green community of Kanata! This freshly renovated, turnkey townhome offers bright, modern living in a sought-after location close to parks, schools, shopping, and transit. The main level features a spacious den or home office, a convenient two-piece bath, laundry area, and inside access to the garage. The second level offers a sun-filled living and dining area with hardwood flooring and a cozy gas fireplace. The large eat-in kitchen includes new appliances, ample cabinetry and counter space, and abundant natural light. Upstairs, you'll find a generous primary bedroom with wall-to-wall closets, a full bathroom with a soaker tub, and two bright secondary bedrooms. The low-maintenance exterior and family-friendly setting make this home an excellent choice for first-time buyers, professionals, or investors. Low monthly association fee of $155 covers snow removal and maintenance of common areas. (id:48755)
Royal LePage Team Realty
2768 Julie Street
Clarence-Rockland, Ontario
Welcome to 2768 Julie St. This beautiful high ranch homes features on the main floor a large eat-in kitchen with plenty of cabinets and counter space for the chef in the family. A large eat-in area (open concept) with a patio door leading to the backyard, a large family room with gleaming hardwood floors, large windows to allow for plenty of natural light. 3 good size bedrooms, a 3 pce cheater ensuite, a 2 pce main bathroom. Cozy up and watch movies in front of the gas stove in the lower level family room perfect for those cold nights. The natural gas stove is a very efficient method of heating for this home. The front yard has ample space to park 4 cars, beautifully landscaped. The roomy backyard and deck makes it perfect for entertaining friends and family. The lower level is perfect for investors or for a family member to make it their own cozy space. Very quiet street and neighbourhood. Walking (or short drive) to shopping, coffee shops, restaurants and more. Some photos have been virtually staged. Call now to book your showing before it is too late !!! OPEN HOUSE SUNDAY, SEPT. 21, 2025 from 2-4. (id:48755)
RE/MAX Delta Realty
1753 Heron Road
Ottawa, Ontario
A terrific Rental/Investment property in Alta Vista. Excellent professional tenant renting for $2,800.00 per month and tenant pays all utilities. Leased until October 31, 2026. Completely Up-dated semi-detached home at 1753 Heron Road. With side-door access and a separate entrance to the basement, this property offers excellent potential for a secondary dwelling, in-law suite or potential to live in one unit while renting the basement as an apartment. Also, this could become a terrific rental property of two apartments creating strong cash flow in the future. Terrific location with all the amenities right across the street, including shopping, Goodlife fitness etc. Zoned R3A (buyer to verify allowances and conduct due diligence), this home provides great flexibility for future development. Featuring modern finishes, meticulous upkeep, and a prime location minutes to downtown, close to all amenities, public transit, and schools and parking for 4 cars. This is an ideal property investment property with tremendous potential to add value of to make your home with rental income, Presently, this is a turnkey, easy to own and manage investment with great income. Easy access to public transit & minutes to downtown. Don't miss this opportunity. 48 hours notice for ALL showings. Don't miss this great opportunity. (id:48755)
First Choice Realty Ontario Ltd.
2965 Merivale Road
Ottawa, Ontario
Don't wait - opportunities like this rarely come up within the city limits. It's time to build your dream home in the location you truly want to live in! This ready-to-build 0.6-acre flat lot is perfectly situated just 5 minutes from the Ottawa International Airport, Fallowfield VIA Rail Station, and all the conveniences of Barrhaven and Riverside South. A bonus - it's right across from the RCMP headquarters, New Buisiness park offering both prestige and security.Build your dream home with confidence using the city-approved building plans included in the sale, or take advantage of the provided tools and reports to design your own masterpiece. City sewer infrastructure runs along Merivale Road, ready for easy hookup. (id:48755)
RE/MAX Delta Realty Team
18 Reynolds Avenue
Carleton Place, Ontario
This contemporary 1697 sqft home has it all! Welcome to Olympia's Almonte model. Great use of space with foyer and powder room conveniently located next to the inside entry. The open concept main floor is bright and airy with potlights and tons of natural light. The modern kitchen features loads of cabinets and an island with seating all overlooking the living and dining area, the perfect place to entertain guests. Upper level boasts a seating area, making the perfect work from home set up or den, depending on your family's needs. Primary bedroom with walk-in closet and ensuite. Secondary bedrooms are a generous size and share a full bath. Laundry conveniently located on this level. Only minutes to amenities, shopping, schools and restaurants. Some photographs have been virtually staged. (id:48755)
Exp Realty
16 Reynolds Avenue
Carleton Place, Ontario
This contemporary 1697 sqft home has it all! Welcome to Olympia's Almonte model. Great use of space with foyer and powder room conveniently located next to the inside entry. The open concept main floor is bright and airy with potlights and tons of natural light. The modern kitchen features loads of cabinets and an island with seating all overlooking the living and dining area, the perfect place to entertain guests. Upper level boasts a seating area, making the perfect work from home set up or den, depending on your family's needs. Primary bedroom with walk-in closet and ensuite. Secondary bedrooms are a generous size and share a full bath. Laundry conveniently located on this level. Only minutes to amenities, shopping, schools and restaurants. Some photographs have been virtually staged. (id:48755)
Exp Realty
22 Verglas Lane
Ottawa, Ontario
Straight out of a design magazine this stunning home envelops you with its effortless style and beauty. The main level welcomes you with a stylish office space outfitted with a built-in desk, shelving, filing and computer cabinets - ideal for todays work-from-home lifestyle. A built-in custom bench and shelf in the foyer adds both function and flair. The second floor is the heart of the home, showcasing a beautiful modern kitchen with a large island, sleek appliances and plenty of prep space - perfect for cooking and entertaining. The open-concept living and dining areas flow seamlessly to the balcony, creating the perfect spot for morning coffee or evening relaxation.The top floor is thoughtfully designed with a restful primary suite featuring a walk-in closet and private ensuite, while the second bedroom, additional full bath and perfectly placed laundry room make daily routines effortless. Additional features include a garage with inside entry, a total of 3 parking spaces, plenty of storage in the lower level and an unbeatable location within walking distance to parks, schools and transit, with a convenient park-and-ride nearby. This striking home is a spectacular example of sophistication and everyday ease and it is thoughtfully designed for how you live today. Don't miss this one. 24 Hr Irrev (id:48755)
Royal LePage Performance Realty
111f - 250 Fountain Place
Ottawa, Ontario
Welcome to The River Villa on Fountain! This stylish & spacious 1,401 sq ft 2 lvl condo is nestled in a Mediterranean-inspired courtyard, just steps from Rideau River. This unique, upper lvl unit offers privacy & charm w/ a semi-private entrance shared by only one neighbour & access to the beautifully updated (2024) communal courtyard, feat. new planters, upgraded drainage membrane, garage ceiling & custom fountain (on order). Ideal for outdoor enthusiasts, enjoy direct river access via the courtyard, perfect for kayaking, paddle boarding or relaxing by the water. Walk, run or cycle the nearby trails that connect to paths throughout the city. Inside, this well-maintained condo unit has been professionally painted (2025) & updated w/ luxury vinyl plank flooring on both levels (2020), LED lighting (2025) & front-entry privacy film (2025). The tiled foyer leads to a 2pc powder room & opens into a massive living/dining area w/ wood-burning fireplace, oversized windows overlooking trees/shrubs & no rear neighbours. The bright kitchen offers laminate counters, white upper/lower cabinets & access to a main lvl patio w/ room for seating and enjoying morning coffee & evening cocktails. Appliances incl.: Jenn-Air dishwasher, Whirlpool stove, GE fridge. A closet w/ wooden doors houses the Broan furnace & Rheem HWT. Second level, the spacious primary bed boasts 2 double closets, a 4pc ensuite w/ dual vanity, whirlpool tub & private toilet cubby, plus a walkout to a private deck w/ tranquil courtyard & river views. The 2nd bed w/ double closet is perfect for guests or a home office. The 3pc main bath incl. a tile surround shower & pedestal sink. Whirlpool stacked washer/dryer in hall w/ nearby linen closet for convenience. Walkable to UOttawa, ByWard Market, RCMP, Global Affairs, Strathcona Park, Rideau Sports Centre, Farm Boy, Metro, Loblaws, Shawarma Palace & more. Right on the Rideau River, a rare find offering character, lifestyle & location. A true Gem in heart of Ottawa! (id:48755)
Coldwell Banker First Ottawa Realty
7 Fairpark Drive
Ottawa, Ontario
Welcome to 7 Fairpark Drive - a beautifully maintained 3-bedroom, 3-bathroom townhome in the heart of sought-after Barrhaven East! This charming freehold offers over 1,500 sq ft (this does not include the finished basement space) of comfortable living space featuring an open-concept living and dining area centred around a cozy gas fireplace and warm hardwood flooring. The functional kitchen provides ample cabinetry and counter space, perfect for everyday cooking and entertaining. Upstairs, the primary bedroom includes a walk-in closet and a 4-pc ensuite, complemented by two additional bedrooms and a second full bath. The finished lower level adds a versatile recreation room ideal for a home office, gym, or family retreat. Recent updates include a new roof (2024), adding peace of mind for years to come. Enjoy the private backyard with a deck (2018) and the convenience of inside access to the attached garage. You'll love the lifestyle this location offers. Just a short walk to local favourites, nearby parks, with super quick access to Prince of Wales and the Strandherd Bridge to get in and out of Barrhaven. Enjoy being able to stroll to the grocery store, grab pizza for dinner, or visit the splash pad and big park across the bridge on summer days. It's the perfect blend of comfort, convenience, and community in family-friendly Barrhaven. (id:48755)
Royal LePage Team Realty
40 Rear Erie Boulevard
Norfolk (Long Point), Ontario
Year round cottage, located on a channel to Long Point Bay. Shared deeded beachfront lot with stairway to beach. Cottage has 2 bedrooms on the upper floor along with a bathroom, kitchen and living room. Master bedroom has a walkout balcony. Lower ground floor is not heated and has garage, one bedroom/ mudroom with stairs to kitchen. There is a boathouse lounge with half bath and access to dock and boathouse. . Boathouse holds up to 26 boat with automatic lift and a 30dock. Cottage has electric baseboards but mainly use propane fireplace and ductless AC/Heat unit which is rental from Enercare. Property currently has fibre internet with strong signal with Execulink. Large upper patio with bbq that is great for quiet evenings or fun with friends. Cistern water and septic tank. Both have local services available. (id:48755)
Comfree
129 Chaperal Private
Ottawa, Ontario
Welcome to this beautifully maintained end-unit townhome, ideally located in the heart of Orléans. Spanning three spacious levels, this move-in-ready home offers a bright, open-concept layout perfectly suited for professionals, couples, or small families. With 2 generously sized bedrooms and 2.5 bathrooms, this home provides comfort, functionality, and flexibility.The main floor features an open concept layout with a kitchen that flows seamlessly into the dining and living areas ideal for entertaining or simply relaxing at home. The kitchen is equipped with hard surface countertops, stainless steel appliances, and plenty of storage, combining style and practicality. As an end unit, enjoy added privacy and bonus natural light from extra windows that enhance the home's airy, welcoming feel. Upstairs, both bedrooms offer ample space and easy access to full bathrooms, including a private ensuite. A convenient office room on the main floor adds to the home's thoughtful design.Additional features include a built-in alarm system for peace of mind and security. Perfectly situated just minutes from parks, top-rated schools, shopping, and public transit, this modern gem offers the best of comfort and convenience in one of Orléans most desirable neighborhoods. (id:48755)
RE/MAX Absolute Walker Realty
1008 Klondike Road
Ottawa, Ontario
OPEN HOUSE Sunday November 2, 2-4pm! Welcome to 1008 Klondike Road, a spacious and well-maintained 3+1 bedroom, 2.5 bathroom freehold townhome nestled in the desirable community of Shirley's Brook in Kanata North. With its open-concept layout, sunny south-facing backyard, and unbeatable location, this home offers the perfect blend of comfort, style, and convenience. Step inside to a bright and airy main floor featuring a combined living and dining space, ideal for both entertaining and everyday family life. The kitchen includes brand new appliances and gorgeous new quartz counters with breakfast bar overhang, and flows seamlessly into the living area, creating a welcoming space. Upstairs, you'll find three well-sized bedrooms, including a generous primary with ensuite access and ample closet space. The finished lower level adds valuable extra living space, complete with a fourth bedroom or home office, perfect for guests, teens, or remote work. Step out onto your large south-facing deck to enjoy summer BBQs or unwind in the private, low-maintenance backyard. Located in a family-friendly neighborhood close to top-rated schools, parks, walking paths, transit, and Kanata's high-tech hub, this home is ideal for young families, professionals, or savvy investors. The home has also just been fully and professionally painted throughout. Don't miss your chance to live in one of Kanata's most sought-after communities book your showing today! (id:48755)
RE/MAX Affiliates Realty Ltd.
91 Buffalograss Crescent
Ottawa, Ontario
Welcome to this bright and stylish 3-bedroom, 1.5 bath Mulberry corner unit offering approximately 1,366 sq. ft. of well-designed living space. Located in a sought-after Barrhaven neighbourhood, this three-storey Mattamy townhome features an open-concept layout and quality finishes throughout. The second floor boasts a contemporary kitchen with granite countertops, a raised breakfast bar, and sleek stainless steel appliances including a gas range. Enjoy effortless entertaining in the spacious living and dining areas, complete with durable laminate flooring and a T.V. ready wall for a clean, modern setup. Upstairs, you'll find three generously sized bedrooms, all with cozy carpet underfoot and a second T.V. ready wall in the primary bedroom. Granite continues in both the main bathroom. The lower level offers a versatile den with laminate flooring, perfect for a home office, gym, or guest space as well your washer and dryer. Parking is a breeze with space for 2 vehicles. Additional features include a newer washer & dryer, and smart, low-maintenance finishes throughout. Don't miss your chance to own this move-in-ready townhome in a family-friendly community close to parks, schools, shopping, and transit! (id:48755)
Right At Home Realty
3 Fulham Court
Ottawa, Ontario
Welcome to this charming detached home on a quiet Barrhaven court, with very little through-traffic perfect for families. The main floor features a functional layout with a spacious living and dining area, centred around a bright kitchen. This layout is ideal for both daily routines and family gatherings. Upstairs, you'll find three comfortable bedrooms, including a generous primary, and a well-appointed full bath. The finished lower level offers a versatile living space perfect for a family room, home office, or playroom. Plus a separate laundry area and ample storage space round out this lower level. Enjoy a private, fenced yard that's perfect for relaxing or entertaining outdoors. Updates include most windows and doors (2021), furnace (2020), A/C (2021), and dishwasher (2020). An attached garage with inside entry adds everyday convenience. Close to parks, schools, transit, and shopping. (id:48755)
Royal LePage Team Realty
69 Helen Street
North Stormont, Ontario
Beautiful modern property built by trusted local builder. Gorgeous semi detached 2 Storey with approximately 1761sq/ft of living space, 3 beds & 3 baths and a massive double car garage to provide plenty of room for your vehicles and country toys. The main floor has an open concept layout with quartz counters in your spacious kitchen, a large 9ft island with breakfast bar, ample cabinets & a large kitchen walk-in pantry. Luxury vinyl floors throughout the entry way, living room, dining room, kitchen, bathroom & hallway. Plush carpeting leads you upstairs into the bedrooms. Primary bedroom offers a spacious walk-in closet & a 3pc ensuite bath. 2nd/3rdbedrooms are also spacious with ample closet space in each. Full bathroom & Laundry room on second floor. No Appliances included. Site plan, Floorplan, Feat. & Specs/upgrades attached! (id:48755)
Century 21 Synergy Realty Inc
104 Banchory Crescent
Ottawa, Ontario
Welcome to this charming 3-bedroom, 2-bathroom townhome nestled in a quiet and family-friendly Kanata neighbourhood. Perfectly located just north of the Kanata Business Park, this home offers the ideal blend of comfort and convenience for first-time buyers or savvy investors. Enjoy a short commute to work and easy access to schools, restaurants, parks, and hotels-all within walking distance, including beautiful McKinley Park just down the street. The fully fenced backyard with a deck is perfect for BBQs, playtime, or quiet evenings outdoors. Inside, the finished basement features a cozy rec room that's great for kids, a home office, or a family movie night. An attached single-car garage adds everyday practicality. This home is full of potential and ready for your personal touch. With a little love, it can become the perfect place to call your own. Don't miss this opportunity to make it shine! (id:48755)
RE/MAX Hallmark Realty Group
393 Donald Street
Ottawa, Ontario
Opportunity is knocking for investors and developers! The home sits on a 50ft x 126ft lot and boasts a large kitchen, dining room, living room, hardwood and tile flooring, and two spacious bedrooms on the second level. The rear entrance leads to the basement, previously used as an in-law suite. The large detached garage is connected to gas and hydro services. The tenant is month-to-month and rents the entire home for $1,658/month plus heat and hydro. Close to public transit, schools, parks, shopping, restaurants, and the bike path along the Rideau River. Room measurements are approximate. 36 hours notice is required for all showings. (id:48755)
Exit Realty Matrix
31 Bachman Terrace
Ottawa, Ontario
Why buy one when you can have two? Welcome to 31 Bachman Terrace, the perfect companion to its twin at 29 Bachman Terrace (MLS #X12471849) together offering a rare opportunity to own two side-by-side, income-producing freehold townhomes in a sought-after, family-friendly community. Whether you're looking to expand your investment portfolio or live in one while renting the other, these thoughtfully designed homes deliver comfort, practicality, and lasting value. Inside, discover 1,880 sq. ft. of flexible living space featuring 2 spacious bedrooms, 2 dens and 4 bathrooms, ideal for today's lifestyles - from remote work to multigenerational living. Every detail has been considered: hardwood and ceramic floors throughout, smooth ceilings (no popcorn), and a chef's kitchen with oversized island seating that naturally becomes the heart of the home. The open-concept main level flows effortlessly for dining and entertaining, while the bright upper level offers a peaceful primary suite with walk-in closet and private ensuite. The versatile lower level includes a den and powder room - perfect for guests, hobbies or a home gym - while a garage with inside entry and parking for three cars provides exceptional everyday convenience. From an investment perspective, this property is a standout. Tenants currently pay $2,600 per month and the rent has not been increased this year. Even better, this home is not subject to rent control, allowing you to maintain or adjust the rent to reflect market conditions. Assume tenants and begin collecting income immediately - no vacancy, no downtime. Located within a welcoming enclave close to parks, schools, and essential amenities, 31 Bachman Terrace (and its twin at #29) present an unparalleled opportunity to own a matched pair of quality townhomes with strong, stable returns. Buy one or buy both - a smart move for the strategic investor who understands the value of doubling up on opportunity. (id:48755)
RE/MAX Hallmark Realty Group

