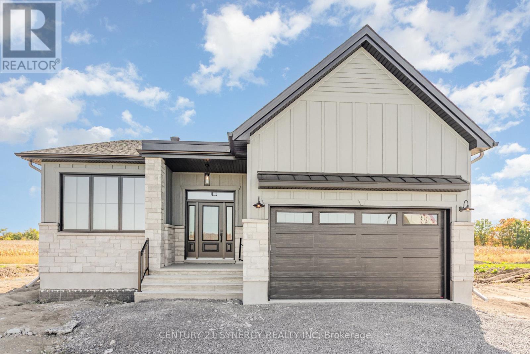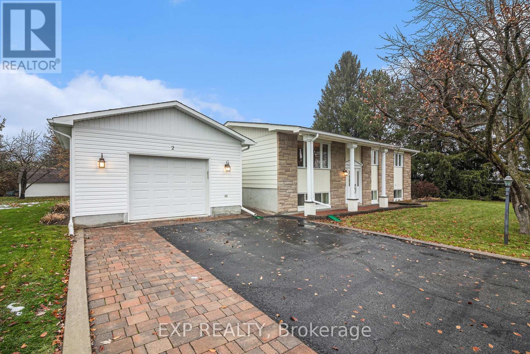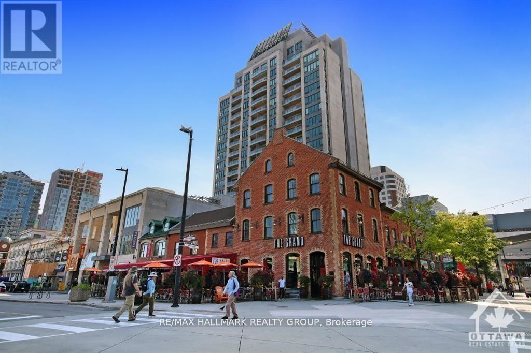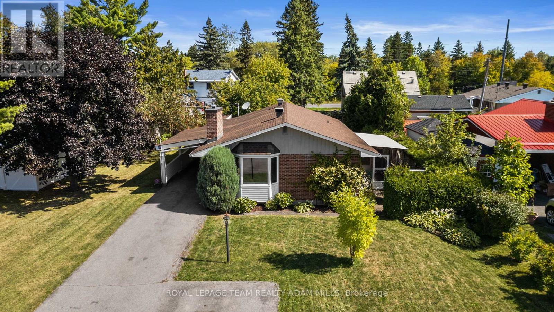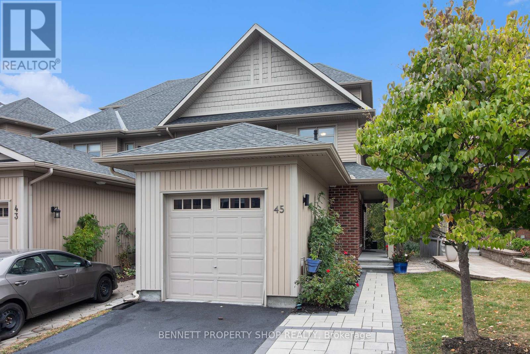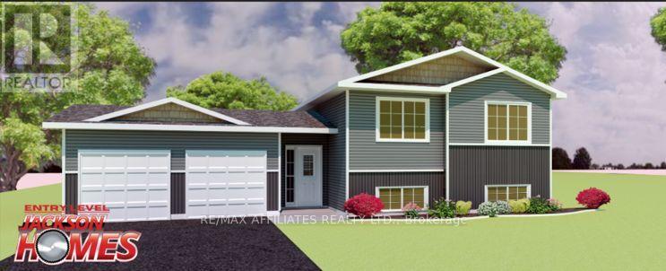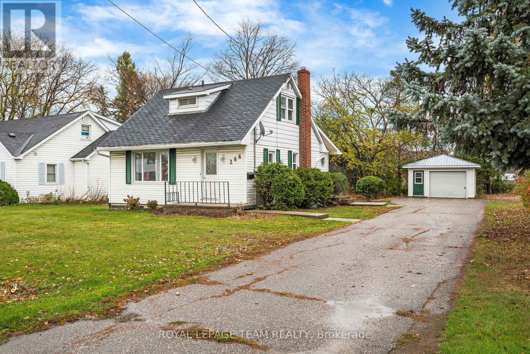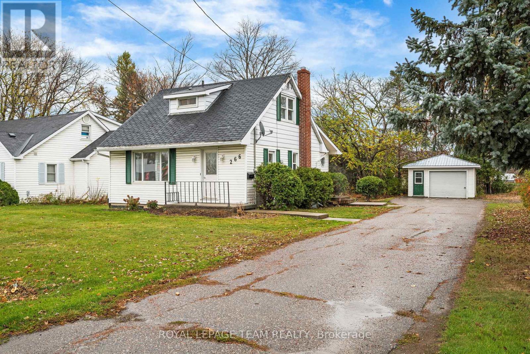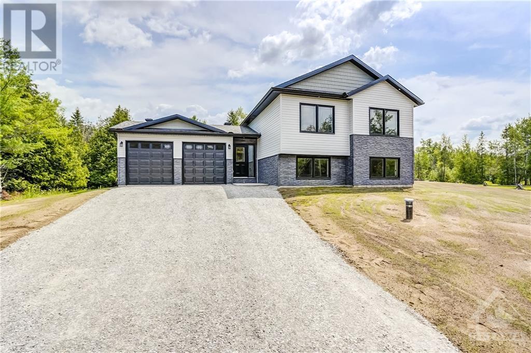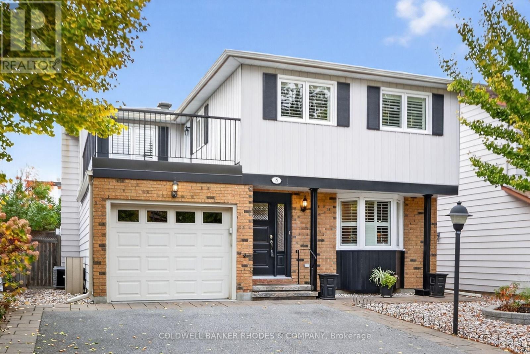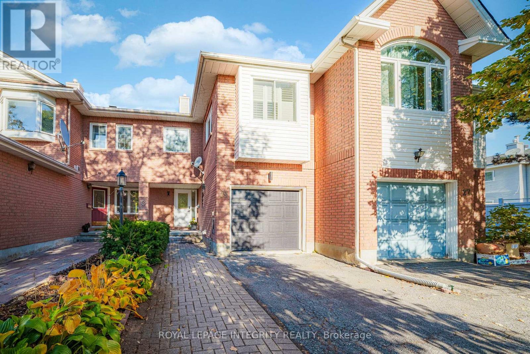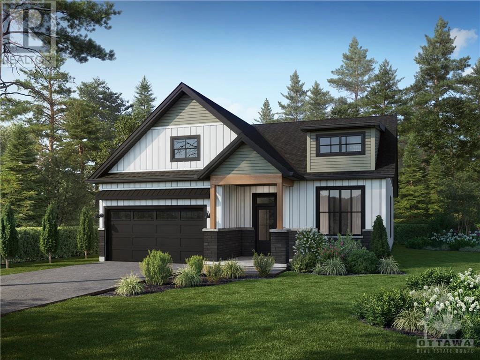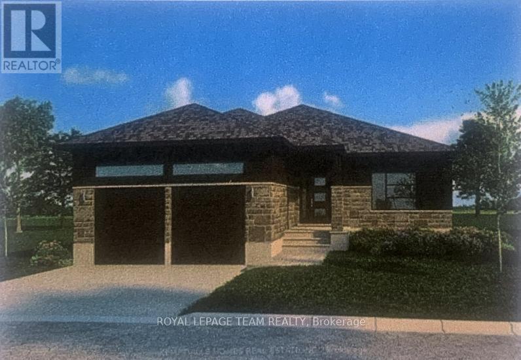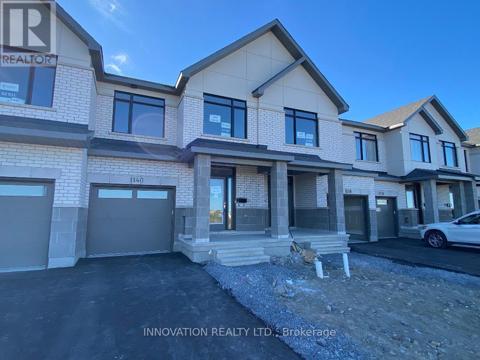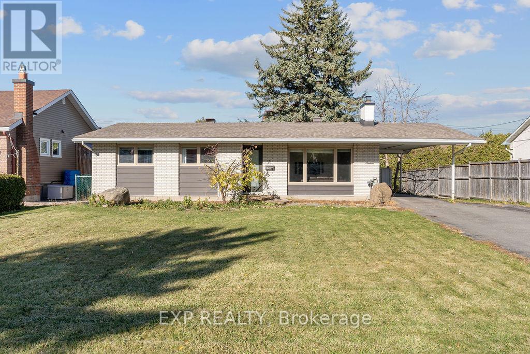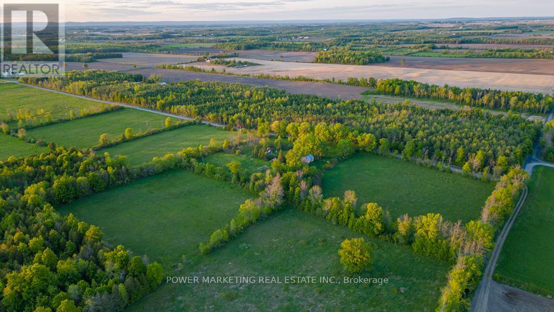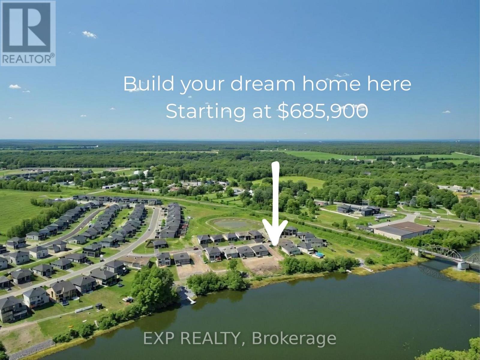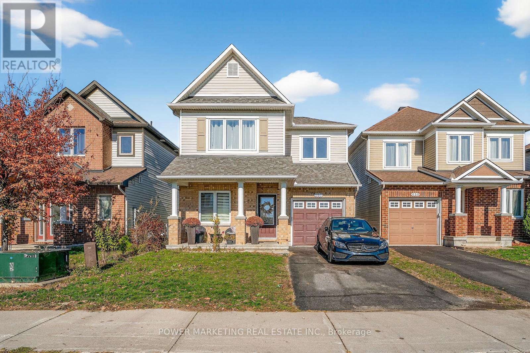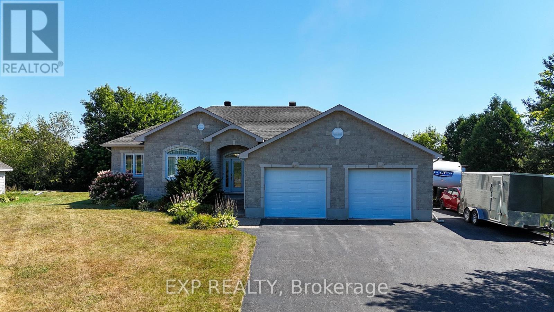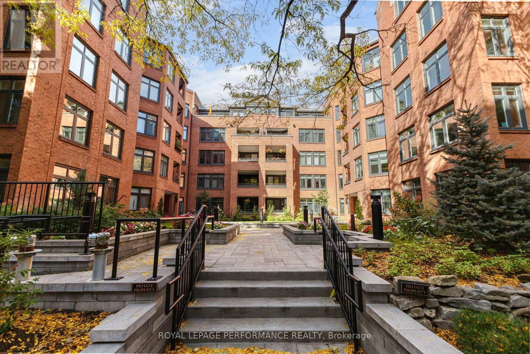Lot 00 Helen Street
North Stormont, Ontario
OPEN HOUSE HOSTED AT ~ 64 HELEN ~ SAT. NOV 29 @ 10am-12pm.*Photos of similar model* Welcome to the MENDOZA! This stunning bungalow, to be built by a trusted local builder, is located in the new Countryside Acres subdivision in the heart of Crysler. As our largest bungalow model, the Mendoza offers an open-concept layout with three spacious bedrooms and two bathrooms, designed to be both inviting and functional. The kitchen features a center island with breakfast bar, providing ample storage and a perfect space for casual dining or entertaining. The primary bedroom includes a walk-in closet and private ensuite, while the mudroom and main-floor laundry add everyday convenience. The basement is a blank canvas ready for customization, and the double-car garage with inside entry enhances practicality. Homebuyers can choose between a sleek modern or cozy farmhouse exterior, blending country charm with modern amenities to match their unique style. Note: No A/C or appliances included. Comes standard with a hardwood staircase from main to lower level and eavestroughs installed. (id:48755)
Century 21 Synergy Realty Inc
2 Castlebeau Street
Russell, Ontario
This well-maintained 3 bedroom, 2 bath high-ranch bungalow on a corner lot in Embrun offers an ideal blend of comfort, space and SEVERANCE POTENTIAL. The bright main level features a welcoming living room flowing into the kitchen and dining area. The kitchen includes breakfast bar seating, quartz countertops and patio door (2024) access to the back deck. Three generous bedrooms are located on the main level, served by an updated full bathroom (2025). Hardwood flooring throughout the main level with ceramic in the bathroom.The fully finished lower level offers a spacious recreation room with dry bar, 3-piece bathroom, laminate flooring, and ample storage. Enjoy a private backyard retreat with gazebo, large deck, and plenty of green space, ideal for kids, pets, gardening, or relaxing. Convenient storage shed included. Additional features include a newly installed forced air heat pump, heated detached garage with epoxy flooring, ample driveway parking, and 200-amp electrical service. Ideally located within walking distance to schools, parks, grocery stores, pharmacies, and daily amenities, and just 25 minutes to Ottawa. A versatile, family-friendly home in a quiet Embrun neighbourhood. Go take the tour! (id:48755)
Exp Realty
381 Cope Drive
Ottawa, Ontario
Nestled in the heart of Stittsville's Blackstone community, this spacious 3 bedroom plus loft, 2.5 bathroom townhome offers nearly 2,288 sq. ft. of beautifully designed living space. This is one of the largest town homes in the area. The open concept main floor features 9-foot ceilings, modern luxury vinyl throughout the main floor, and a modern kitchen with quartz countertops, stainless steel appliances, subway tile backsplash, and a walk-in pantry perfect for family living and entertaining. Upstairs, the primary suite boasts a large walk-in closet and a luxurious ensuite with double vanity, soaker tub, and glass shower. Two additional bedrooms share a stylish main bath, while a convenient laundry room adds extra functionality. What truly makes this layout unique is the bonus loft space. The finished basement provides a spacious family room ideal for movie nights, plus a large storage area. Step outside to your private backyard with no immediate neighbor, perfect for entertaining or relaxing outdoors. Located just steps from schools, parks, and shopping. This beautiful Cardel Finch model offers comfort, convenience, and community. Don't miss your chance to make it yours! 24 hours irrevocable on all offers. (id:48755)
Lpt Realty
1301 - 90 George Street
Ottawa, Ontario
Unbeatable value in one of Ottawa's most prestigious addresses-where suites have sold for as high as $2.4M-this impressive 1,276 sq ft luxury residence deserves to be at the top of your list. Perfectly positioned in the heart of the ByWard Market and just steps to majestic Sussex Drive, the National Gallery, museums, and Parliament Hill, this refined condominium offers the ultimate urban lifestyle with unparalleled access to world-class dining, boutiques, entertainment, and cultural landmarks. Bathed in natural light, the well-designed open-concept layout showcases sweeping views from every room, rich maple hardwood flooring, and elegant living/dining spaces that transition beautifully to an oversized balcony. The custom Deslaurier kitchen is a chef's dream, featuring high-end appliances, sleek cabinetry, a stylish island, and gas stove-ideal for gourmet cooking and sophisticated entertaining. The spacious primary suite impresses with floor-to-ceiling windows, a walk-in closet, and a spa-inspired 5-piece ensuite, while the second bedroom offers equally captivating views of the iconic Chateau Laurier. Residents enjoy exceptional amenities including 24/7 security, a state-of-the-art fitness centre, indoor saltwater pool, hot tub, and a beautifully landscaped rooftop terrace. Parking Unit 39 Level B and Locker Unit 90 Level B are included, along with all appliances, window blinds, washer, dryer, microwave/hood fan, refrigerator, stove, dishwasher, gas stove(s), and automatic garage door opener. Rentals: none. *Some Photos virtually staged. Currently tenanted until end of August 2026. Schedule B must accompany all offers. 24 hours irrevocable on all offers. (id:48755)
RE/MAX Hallmark Realty Group
3 Domus Crescent
Ottawa, Ontario
Welcome to this timeless family home tucked away on a quiet crescent! Lovingly maintained by the same owner for decades, every corner of this property speaks to care, warmth, and pride of ownership. Perfectly located close to shopping, Bell High School, parks, and with easy highway access, its the kind of home that makes both daily living and weekend adventures a breeze. Step inside and feel the charm of a home that's been cherished for years. Upstairs, you'll find hardwood flooring in all 3 bedrooms, and a beautifully updated full bathroom with double sinks; designed to make busy mornings effortless. A handy laundry chute leads directly to the lower level, adding a touch of old-school convenience. The living room invites you to settle in with its big picture window, cozy carpeting, and gas fireplace that creates the perfect backdrop for family gatherings or quiet evenings. The bright kitchen is a cooks delight with modern appliances, a gas range, and generous cupboard space. From here, step out to the covered back patio, a true extension of your living space and perfect for year-round BBQs complete with gas hook up (yes, even in the winter!). The lower level offers wonderful versatility with an option of a fourth bedroom featuring original built-in shelves and a desk, 3 pc bath, a spacious family room complete with a bar for entertaining, and cedar closets to keep everything fresh and organized. Outdoors, the lifestyle continues. A large driveway with carport provides ample parking, while the generous storage shed keeps your snow blower, mower, and seasonal gear neatly tucked away. The private backyard is ideal for summer fun, and the extra-large side yard with lush green space and gardens makes the property feel like your own personal retreat. This is more than just another house, its a home that has been filled with love for decades, ready to welcome its next family. (id:48755)
Royal LePage Team Realty
45 Aveia Private
Ottawa, Ontario
Nestled into a quiet enclave is this impeccably maintained freehold townhome backing onto the natural treasure of Cardinal Creek's conservation land...that means no rear neighbours, only nature. Designed by architect Barry J. Hobin, the floor-to-ceiling windows allow a beautiful connection with the outdoors that can be enjoyed from every level of the home. Spectacular views of the ravine are in sight, whether you are entertaining on the expansive main level, relaxing in the family room, or waking up to gaze outside from the bedroom. The upgraded kitchen is a chef's dream with granite counters, an abundance of cabinets, and large island with breakfast bar. Need an additional bedroom, office, or studio...the choice is yours with the flexibility offered on the third floor. Spending time outdoors can be enjoyed on the front porch, from the spacious balcony or the lower-level patio, perfect for all nature lovers and those who enjoy privacy. Association fees include snow removal, lawn care, and landscaping of common areas, making maintenance effortless. Located just steps from the Trim LRT Station, and close to transit, shopping, schools, Petrie Island, and green space, this home combines comfort, style, and everyday convenience. Book a showing today to see the beauty and tranquillity this lovely home has to offer. Some photos are digitally enhanced. (id:48755)
Bennett Property Shop Realty
Lot 87 Paul's Road
Drummond/north Elmsley, Ontario
*This house/building is not built or is under construction. Images of a similar model are provided* Top Selling Jackson Homes Entry Level Pinehouse model with 3 bedrooms, 2 baths and split entryway to be built on stunning 1.7 acre, partially treed lot just minutes from Perth and Carleton Place, and under 30 minutes to Kanata, with an easy commute to the city. Enjoy the open concept design in living/dining /kitchen area with custom cabinets from Laurysen Kitchens. Generous bedrooms, with the Primary featuring a full 4pc Ensuite with one piece tub. Vinyl tile flooring in baths and entry. Large entry/foyer with inside garage entry, and door to the backyard leading to a privet ground level deck. Attached double car garage (20x 20). The lower level awaits your own personal design ideas for future living space. The Buyer can choose all their own custom fnishing with our own design team. (id:48755)
RE/MAX Boardwalk Realty
266 Daniel Street S
Arnprior, Ontario
This rare find property is located in Arnprior Ontario. Situated in one of the busiest locations in town this property can be positioned as the site for your business or for commercial or residential tenants. This is a mixed use zoning allowing for a broad spectrum of uses residential and commercial uses. Surrounded by retailers such as Canadian Tire, LCBO, Tim Hortons, Pet Value, McDonalds, Metro and many more recognizable names. Possible Land assembly opportunity for those that want to redevelop this site. (id:48755)
Royal LePage Team Realty
266 Daniel Street S
Arnprior, Ontario
This rare find property is located in Arnprior Ontario. Situated in one of the busiest locations in town this property can be positioned as the site for your business or for commercial or residential tenants. This is a mixed use zoning allowing for a broad spectrum of uses residential and commercial uses. Surrounded by retailers such as Canadian Tire, LCBO, Tim Hortons, Pet Value, McDonalds, Metro and many more recognizable names. Possible Land assembly opportunity for those that want to redevelop this site. (id:48755)
Royal LePage Team Realty
Lot111a Nolans Road
Montague, Ontario
*This house/building is not built or is under construction. Images of a similar model are provided* Top Selling Jackson Homes model with 3 bedrooms, 2 baths split entryway with stone exterior to be built on stunning 1.008 acre, treed lot just minutes from Smiths Falls, and an easy commute to the city. Enjoy the open concept design in living area /dining /kitchen area with custom kitchen with granite counters and backsplash from Laurysen Kitchens. Generous bedrooms, with the Primary featuring a full 4pc ensuite with custom tub and ceramics. Ceramic in baths, kitchen and entry. Large entry/foyer with inside garage entry, and door to backyard. Attached double car garage(20x 20) The lower level awaits your own personal design ideas for future living space, includes drywall and 1 coat of mud. The Buyer can choose all their own custom finishing with our own design team. All on a full ICF foundation! Also includes : 9ft ceilings in basement and central air conditioning! Call today!, Flooring: Tile, Flooring: Ceramic, Flooring: Laminate (id:48755)
RE/MAX Boardwalk Realty
8 Confederation Private
Ottawa, Ontario
Enjoy an unparalleled location with no rear neighbours, offering both privacy and convenience. Just a short walk to trendy Mooney's Bay, the picturesque Hog's Back Falls, and the scenic Rideau Canal, this home is perfectly situated for an active and vibrant lifestyle. Commuting is effortless with nearby O-Train and transit access, plus easy connections to Queen Elizabeth Driveway, Riverside Drive, Bronson Avenue, and Baseline Road. Only 5 minutes to Carleton University and 10 minutes to downtown, the airport and nearby Ottawa hospitals. You will love the balance of tranquility and urban accessibility. Step inside and immediately appreciate the meticulous care this pet and smoke-free home has received. The main level showcases pristine Bird's Eye maple floors, and many other upgrades including custom cherry wood cabinetry in the kitchen, maple banister, and gas fireplace accented with elegant Carrara marble. The dining room opens directly onto the beautifully landscaped and private backyard, complete with a convenient storage shed and an inviting gazebo-perfect for hosting those memorable wine-and-dine evenings. The west-facing orientation provides the ideal setting to enjoy captivating sunsets and peaceful starlit nights. The second level features rich cherry-stained maple floors, adding warmth and elegance throughout the three spacious bedrooms in addition to two full bathrooms. A large rooftop patio to relax and unwind after a long day complete this 2nd level floor plan. New broadloom carpeting on the staircase leads you to the lower level, where you'll find a freshly updated and professionally painted recreation room and den, featuring new vinyl flooring and modern lighting. A spacious laundry and utility room, along with ample storage space, complete this functional and versatile level. Welcome Home where comfort, sophistication, and location come together beautifully. (id:48755)
Coldwell Banker Rhodes & Company
29 Hemmingwood Way
Ottawa, Ontario
Location! This beautifully renovated 3-bedroom, 4-bath townhome is in the heart of Centrepointe, one of Ottawa's most sought-after neighborhoods. With 1,655 sq ft above ground and over $160k in upgrades, this move-in-ready home feels brand new. This townhome is in a well-established neighborhood, within walking distance to Algonquin College, College Square Shopping Center, Baseline bus station, Medical Health Care Center, City of Ottawa social services, Centrepointe Daycare, a future Baseline LRT station, and surrounded by top schools. Spacious! The main floor welcomes you with bright, smooth ceilings, recessed pot lights, and modern marble-patterned tiles. Hardwood floors and natural light fill the living and dining room areas, perfect for family gatherings or entertaining guests. The upgraded kitchen features off-white cabinets, a chic backsplash, stainless steel appliances, and a cozy breakfast nook. Every window has California shutters, and the powder room is fully renovated with a new vanity, mirror, toilet, and light fixture. Upstairs, a rare loft provides space for a home office or second family room. Three spacious bedrooms feature hardwood floors and large windows. Upstairs bathrooms have been fully modernized, and the primary bedroom offers a walk-in closet and a stunning 4-piece ensuite. The finished basement adds a versatile living space with a large rec room and a sleek 3-piece bathroom with a walk-in shower. Upgrades! Recent updates include: windows (2017), kitchen (2018), hardwood flooring (2018), garage door (2018), stove (2023), finished basement (2023), fence (2024), fresh painting (main & upper 2025) new smoke detectors and switches (2025), smooth living room ceiling with new pot lights (2025), fully renovated bathrooms, and new front entryway tiles (2025). This beautiful property has all you need! Call us and book a showing today! (id:48755)
Royal LePage Integrity Realty
20 Helen Street
North Stormont, Ontario
OPEN HOUSE HOSTED AT ~ 64 HELEN ~ SAT. NOV 29 @ 10am-12pm. Welcome to the PROVENCE! This beautiful bungalow, to be built by a trusted local builder, in the new subdivison of Countryside Acres in the heart of Crysler. This bungalow offers an open-concept layout, 3 spacious bedrooms, and 2 bathrooms is sure to be inviting and functional. The layout of the kitchen with a center island and breakfast bar offers both storage and a great space for casual dining or entertaining. A primary bedroom with a walk-in closet and en-suite, along with the mudroom and laundry room, adds to the convenience and practicality. With the basement as a blank canvas and a two-car garage with inside entry, there is plenty of potential for customization. Homebuyers have the option to personalize their home with either a sleek modern or cozy farmhouse exterior, ensuring it fits their unique style, offering the perfect blend of country charm and modern amenities. NO AC/APPLIANCES INCLUDED but comes standard with hardwood staircase from main to lower level and eavestrough. Flooring: Carpet Wall To Wall & Vinyl (id:48755)
Century 21 Synergy Realty Inc
Con7lt2 Bolton Road
Merrickville-Wolford, Ontario
Check this out a beautiful new home - The Maxime - for an affordable price this stunning 1400 square-foot new bungalow offering three bedrooms, two full bathrooms, 9 foot ceilings and an open concept plan. Nestled on a 3.58 acre lot this home is a perfect blend of temporary design and rural charm. This plan is bright and spacious with a large chefs kitchen. It offers a covered deck which extends off the living room, perfect for enjoying the fresh country air This new build is by Moderna Homes. This gives you a chance to pick your own furnishings to plan your dream home. (id:48755)
Royal LePage Team Realty
2001 174 Regional Road
Ottawa, Ontario
Discover the perfect canvas for your entrepreneurial vision at 2001 174 Regional Rd in Cumberland. Spanning 4.03 acres of commercial zoned land, this property offers unparalleled potential for your dream business venture. Situated directly across from the prestigious Camelot Golf Course and boasting picturesque waterfront views, the location promises not only exceptional visibility but also a serene backdrop for customers and clients alike. Make your vision a reality, the possibilities are as expansive as the property itself. Don't miss this rare opportunity to secure your place in one of Cumberland's most sought-after locations. (id:48755)
Coldwell Banker Sarazen Realty
1140 Spoor Street
Ottawa, Ontario
Brand new End unit town home, sits in a large lot in Copperwood Estate by Claridge Homes, the Woodhall. Main floor welcomed by a bright and inviting Foyer, upgraded hardwood floors, spacious Living / Dining room. Gourmet Kitchen with quartz countertops, large island, stainless steel appliances. The upper floor has 3 generous sized bedrooms; bright and spacious Primary Bedroom with a walk in closet and a luxury 4-piece ensuite, 2 good size secondary bedrooms, second floor laundry room. Great location in Kanata's high tech sector, close to DND Headquarters, Richcraft recreation centre, The Marhes Golf course, shopping centres and schools, easy commute to work and all amenities. Tarion warranty available. Sod will be installed by the Builder. Not to be missed.More than 2100 sqf, vacant; easy to show (id:48755)
Innovation Realty Ltd.
19 Sunnycrest Drive
Ottawa, Ontario
Set on an impressive 70' 110' lot in one of Ottawa's most connected pockets, this beautifully updated 3-bedroom bungalow perfectly balances modern comfort with everyday convenience. Nestled just moments from the Experimental Farm, Civic Hospital, and the city's core, 19 Sunnycrest Drive offers the best of both worlds - peaceful suburban living with the pulse of downtown right at your doorstep. Inside, every detail has been thoughtfully upgraded. The chef-inspired kitchen dazzles with granite counters, abundant cabinetry, sleek pot drawers, and stainless-steel appliances. Sunlight pours through large windows, filling the open-concept living and dining spaces with warmth, making it an ideal setting for relaxed family dinners or lively weekend get-togethers. The main level continues with a private primary bedroom and two additional bedrooms, all situated close to the fully updated bathroom featuring granite finishes, elegant tilework, and a rain-shower head for a spa-like touch. Downstairs, discover an entirely re-finished lower level, newly completed with luxury vinyl plank flooring and a stunning full bathroom that feels straight out of a boutique hotel, tiled from floor to ceiling with a custom glass shower and granite counters. The expansive flex space is ideal for an additional family room, kids playroom, home gym or office space! Step through the kitchen to a sun-soaked deck overlooking the massive private, hedged backyard, a rare urban retreat perfect for barbecues, gardening, or simply unwinding. Minutes from schools, restaurants, shopping, public transit, and Ottawa's scenic green spaces, this home combines location, lifestyle, and luxury in perfect harmony. (id:48755)
Exp Realty
2720 Wylie Road
North Glengarry, Ontario
Life time opportunity! Welcome to this great classic farm house plus beautiful hobby farm, 38 acres of naturally drained land on a quiet road! The house is solid home with original wood flooring, but needs some updates, most of the land is cleared, except about 10 acres that has trees and bush, property sold in as is, where is condition . Your dream property is awaiting you! see it today! Potential to sever into 2 lots (buyer to verify). HST is applicable on the sale of the property. (id:48755)
Power Marketing Real Estate Inc.
193 Pretties Island Road
Drummond/north Elmsley, Ontario
Lakefront bungalow retreat with garage-workshop and carport, on picturesque Mississippi Lake. Life is good with winter cross-country-skiing, ice fishing and snowmobiling on the lake. In summers enjoy swimming, boating and fishing. Charming two bedroom, 1.5 bathroom bungalow offer you blend of lakeside tranquility and practical comfort, perfect for year-round living or your weekend getaway. Set on 69 feet of crystal-clear waterfront, this home is made for waterfront fun - and unforgettable sunset views from the dock where the water is 7 feet deep at the end. Step inside to the home's open-concept with light-filled living, dining, and kitchen area beneath a soaring vaulted ceiling and finished with wide plank laminate floors. Two sets of double patio doors frame stunning lake views and open to tiered deck with hot tub, perfect for relaxing or entertaining. The oak kitchen includes pantry cupboard, corner display cabinet, and island with breakfast bar. Primary bedroom features cheater ensuite to full 4-piece bath. Second bedroom includes walk-in closet. Combined powder room and laundry area adds convenience. Outdoor living continues on large covered front deck. You also has space to design your firepit for summer nights. Bonus is the fenced dog run along the side. Insulated garage-workshop has 125 amp service and concrete floor, ideal for car enthusiasts, hobbyists, or woodworkers. The garage-workshop has attached enclosed double-car carport and loft with great possible potential for your projects. This property also incudes two paved driveways. Garden shed with hydro. Metal roof on house and garage. Home also has durable CanExel siding. Home sits high and dry; elevated and set back from shoreline. Private road with curbside garbage and recycling pickup. Annual road fee approx. $400 for snow plowing and maintenance. All this, just 20 minutes to Perth and 15 minutes to Carleton Place. (id:48755)
Coldwell Banker First Ottawa Realty
501 - 340 Queen Street
Ottawa, Ontario
Welcome to this spacious 875 sq ft condo a perfect fit for couples, young professionals, or savvy investors. This modern 2-bedroom unit features sleek hardwood flooring throughout, a contemporary kitchen with quartz countertops and backsplash, pot lights, and five stainless steel appliances. Enjoy the added convenience of in-unit laundry with a washer and dryer. Located just minutes from Parliament Hill, the Ottawa River, LeBreton Flats, and an array of shops and restaurants, you'll love being at the center of it all. Plus, this building is directly connected to both a grocery store and the LRT, making daily errands and commuting a breeze. Residents enjoy top-tier amenities including 24-hour security, a fitness centre, indoor pool, party lounge, theater room, boardroom, guest suite, and access to an expansive outdoor patio with BBQs ideal for entertaining. Parking is available at an additional cost. Don't miss your chance to own in one of Ottawa's most connected and convenient locations! NO CONDO FEES FOR 2 YEARS! (id:48755)
Grape Vine Realty Inc.
532 Barrage Street
Casselman, Ontario
BUILD YOUR DREAM WATERFRONT HOME on the last remaining waterfront lot in Casselman, built by Solico Homes. This is a rare opportunity to create a fully customized home in an exceptional setting, with pricing starting at $685,900. Design the home that fits your lifestyle - bungalow or two-storey options available - and tailor the layout, finishes, and upgrades to your vision. Choose from 2, 3 or 4 bedroom models and build to suit your lifestyle. This premium lot allows for a walkout basement and captures beautiful water views, making it ideal for those seeking both comfort and tranquility. Quality construction and upscale finishes come standard, including hardwood flooring, quartz countertops, and other high-end details that Solico Homes is known for. Large windows, thoughtful design, and modern craftsmanship ensure a home that is as functional as it is beautiful. Whether you're building your forever home or a refined retreat, this one-of-a-kind waterfront offering delivers lifestyle, flexibility, and value. Photos are of a model home to showcase builder finishes. Home not yet built. (id:48755)
Exp Realty
657 Clearbrook Drive N
Ottawa, Ontario
Welcome to 657 Clearbrook Drive! A beautifully updated 2012 Minto Hudson model ideally located across from Panda Park. This single-family home offers 3 bedroom and 2.5 bathroom with numerous upgrades through out. The main level features a den, powder room, and a bright open-concept living area with large windows and pot lights. The modern kitchen includes a spacious island and an eat-in area overlooking a fully fenced backyard. Upstairs, you'll find a primary suite with a 4-piece ensuite and walk-in closet, along with two additional bedrooms and a main bath. Upgrades (2021): New flooring, renovated bathrooms and kitchen, added living room window, and updated railings. Close to Riocan Mall, Strandherd Crossing, schools, and all Barrhaven amenities. (id:48755)
Power Marketing Real Estate Inc.
3403 Gendron Road N
Clarence-Rockland, Ontario
Welcome to Hammond Country Living Just Minutes from the City! Nestled in the family-friendly community of Hammond, this charming 3+1 bedroom, 3-bathroom bungalow offers the perfect blend of peaceful country living and city convenience just 15 minutes from Rockland and 30 minutes to Ottawa. Enjoy the privacy of no rear neighbours and a spacious layout designed for modern family life. The main level features beautiful hardwood and ceramic flooring, and an inviting open-concept living, kitchen, and dining area ideal for entertaining or keeping an eye on the kids while you cook. Three generously sized bedrooms are served by a large 5-piece main bathroom and a combined powder room/laundry for added convenience. Downstairs, the fully finished basement provides space for work, relaxation, and play. It boasts a cozy gas fireplace in the large recreation room, a fourth bedroom, and an additional 3-piece bathroom perfect for guests or a growing family. Step outside to your private backyard retreat, complete with a two-tier deck, and plenty of green space perfect for soaking in the outdoors or hosting weekend gatherings. A fully insulated double garage, powered storage shed, municipal water, and natural gas add even more value. Hot water tank is owned. If you're looking for a move-in ready home in a great community with an easy commute to the city you've found it! (41160862) (id:48755)
Exp Realty
206 - 205 Somerset Street W
Ottawa, Ontario
Prime Location! This elegant brick residence exudes timeless charm! Designed by renowned Barry Hobin Architecture, Somerset Court offers spacious, thoughtfully planned apartments with generous room proportions. This bright unit features large picture windows, a classic white eat-in kitchen with peninsula, breakfast bar, abundant cabinetry, counter space, and a pantry, renovated in 2019 along with the ensuite bath. The main bath has also been tastefully updated, and convenient in-suite laundry adds to everyday ease. The inviting living and dining areas are perfect for entertaining. The large primary bedroom includes a light and airy ensuite and walk-in closet, complemented by a well-sized second bedroom and another full bath. A wonderful opportunity to live in one of the most desirable areas. Walkable to all amenities! (id:48755)
Engel & Volkers Ottawa

