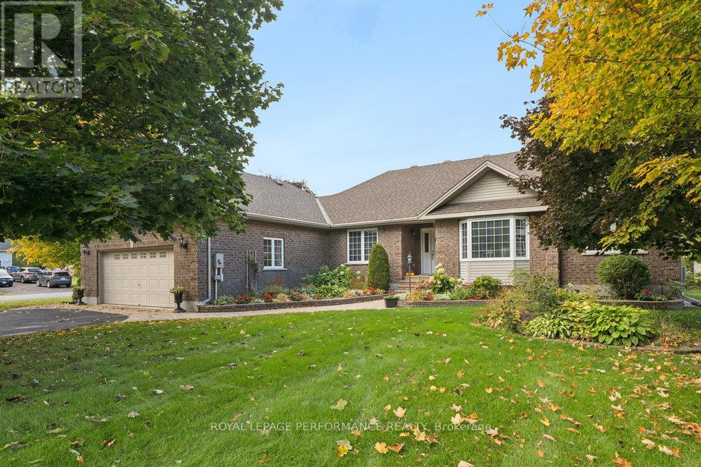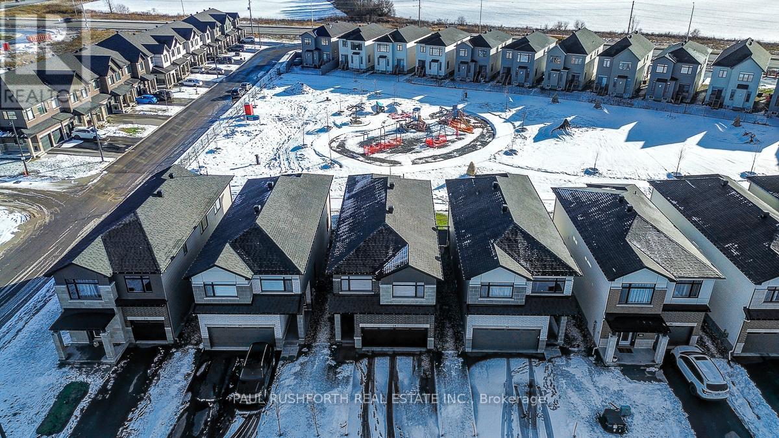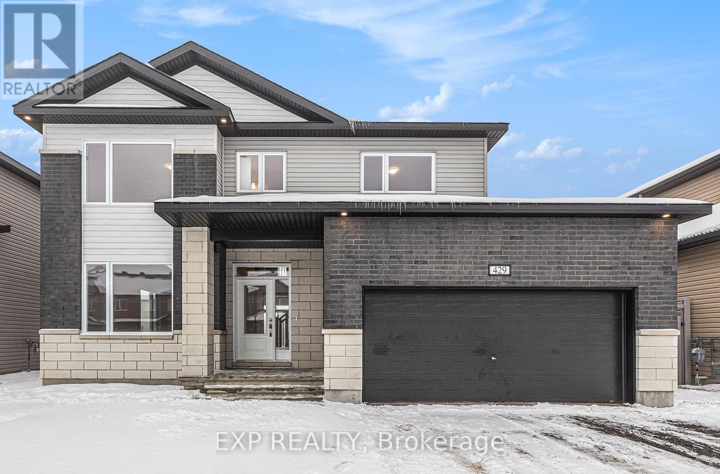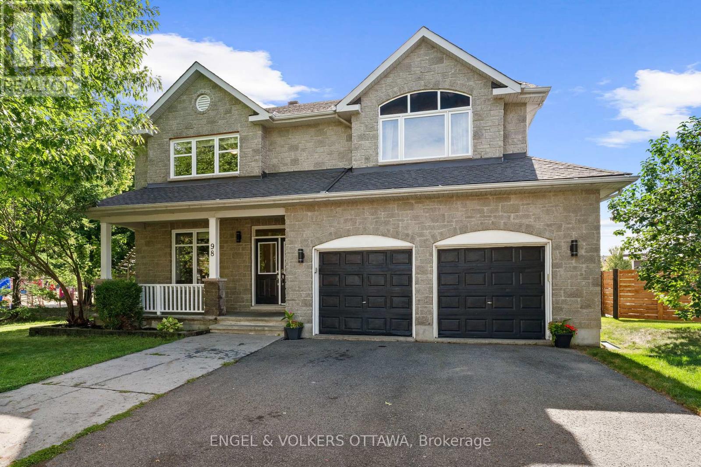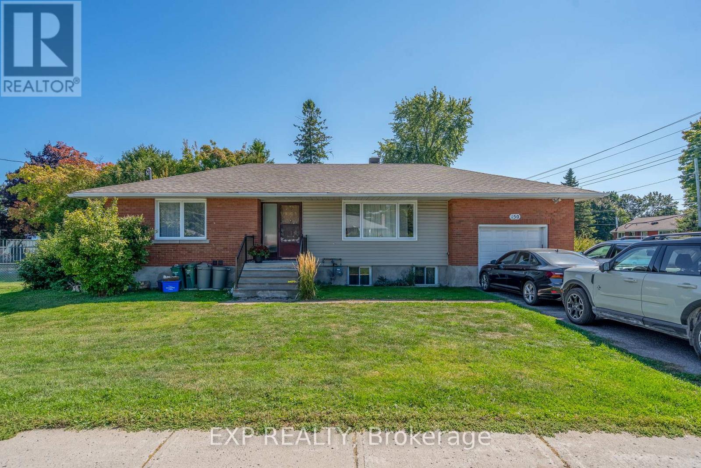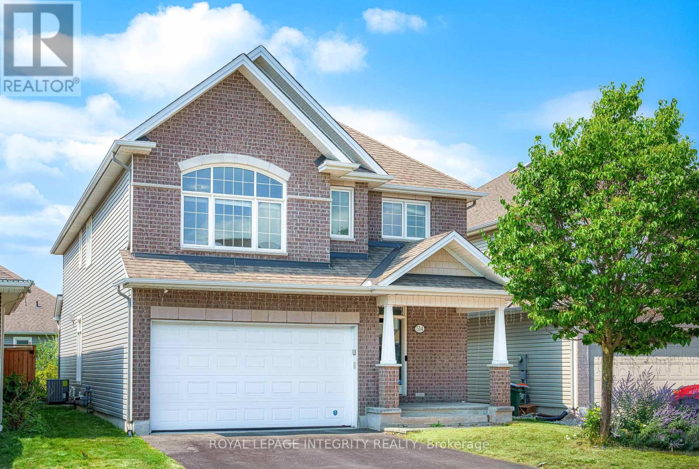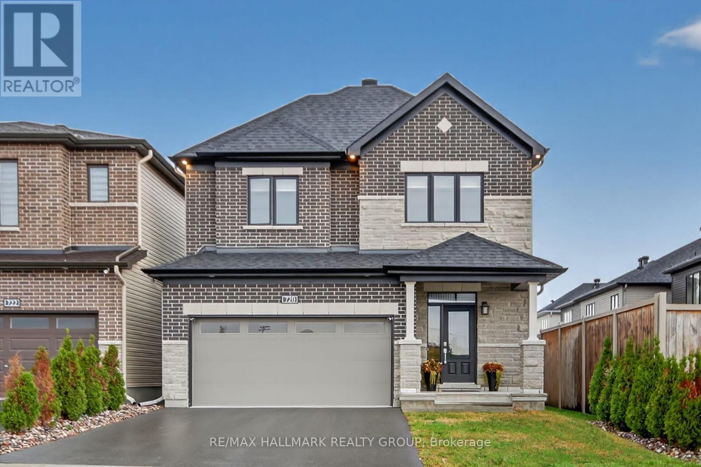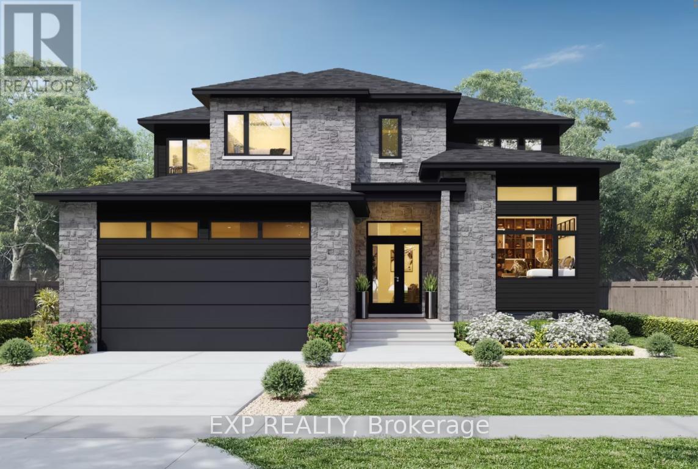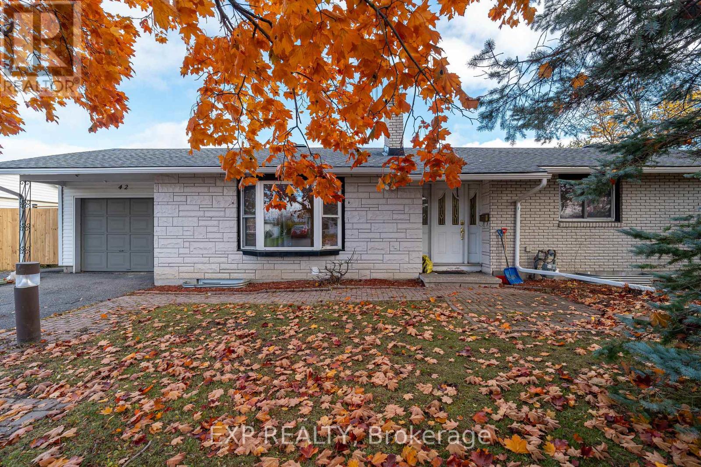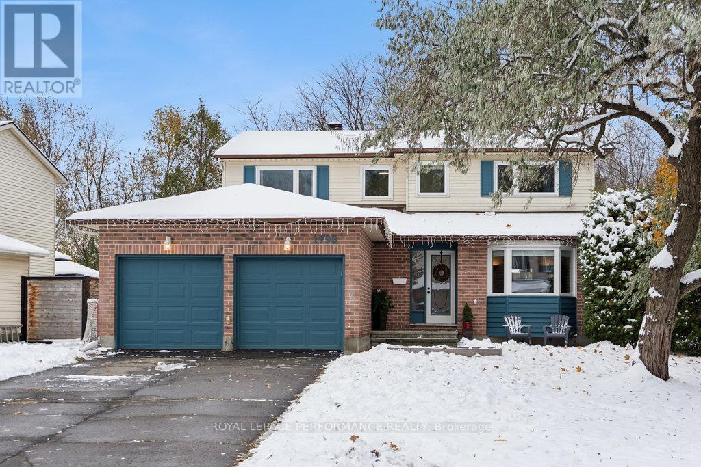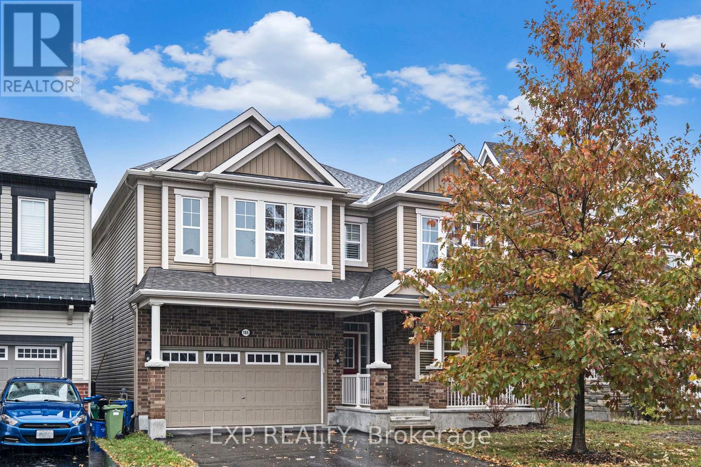7051 Donwel Drive
Ottawa, Ontario
Welcome to 7051 Donwel Drive, a stunning custom-built bungalow, lovingly cared for by its original owners. Built in 2003, this spacious home combines comfort, practicality, and thoughtful upgrades throughout. The main floor features three bedrooms and two full bathrooms, alongside a cozy living room, a spacious dining area ideal for entertaining, and a family room with a gas fireplace-all flowing naturally into an eat-in kitchen that overlooks a beautiful deck and a serene backyard. The main living area also features hardwood flooring throughout, excluding the bedrooms. The lower level features two bedrooms, a full bathroom with heated floors, a workshop, and a 2nd cozy gas fireplace. This beautifully maintained property is complemented by practical updates such as a new roof in 2018, upgraded insulation in 2023, two sump pumps, a water softener, and a new water pressure tank in 2024. The property features an in-ground sprinkler system and a drip system for flower beds. The oversized attached garage is a standout feature, offering an insulated space with extra storage above, a third tandem bay located behind the main double-car garage, direct access to the basement, and a massive workshop complete with a hardwired compressor. Spacious and private backyard features two sheds, a fire pit, and beautiful gardens maintained by the owners. Additional highlights include central vac systems for both the home and the workshop, as well as a built-in safe on the lower level. Lying on one of Greely's best streets, this property combines charm and functionality. Book a showing today! (id:48755)
Royal LePage Performance Realty
28 Mendoza Way
Ottawa, Ontario
Your dream home in a dream location. This modern 4 bedroom, 4 bath home, built in 2022, sits on a premium lot with a wide open view of the park and no rear neighbours. Step inside and the warmth hits you right away. Bright rooms, tall ceilings and clean, simple lines make the main floor feel super stylish.The kitchen is fresh and all white, with quartz counters, soft close drawers, quality stainless steel appliances and so much extra storage. It's calm, organized and genuinely easy to work in, whether you're rushing through a weekday morning or settling in for a family dinner. Hardwood floors and natural light carry through the living area, giving the whole space a relaxed, comfortable feel.Upstairs, the primary suite gives you a real sense of elegance with two walk in closets and a spa like ensuite that feels like a quiet reset at the end of the day. Each bedroom has its own walk in closet, and the second floor laundry sits behind sound insulated walls so it stays out of the way.The finished basement adds even more flexibility, ready for movie nights, kids' hangouts, home workouts or weekend guests, complete with a full bath. And because everything has been thought through, the heated garage already has a high end epoxy floor. The home is also equipped with a Generac natural gas generator capable of powering the whole house in case of a power outage. In addition to a Reverse Osmosis water filtration system connected to the Refrigerator for crisp cold drinking water as well as the sink for cooking purposes. Outside, the backyard opens straight onto the park, giving kids an easy place to play and you a view that stays beautiful year round. In this sought after community, you're minutes from three new schools, groceries, shops and the everyday conveniences that make life run smoothly.It's easy, polished family living in a spot you'll love. (id:48755)
Paul Rushforth Real Estate Inc.
1979 Hawker Private
Ottawa, Ontario
Step into luxury w/the popular Chablis model by Mattino Developments, a stunning 4 Bed/3 Bath located in the prestigious Diamondview Estates in Carp. Save 35K now! $10,000 has already been taken off the lot premium. Don't hesitate! Situated on a PREMIUM LOT with NO REAR NEIGHBOURS on a Cul-De-Sac, and backing onto a green space and pond, this home is sure to impress! Boasting a spacious 2567 sqft layout that's perfect for entertaining. The chef's kitchen, fully equipped w/extensive cabinetry with soft close doors and drawers & ample counter space. Adjacent to the kitchen, the family room invites relaxation w/its cozy gas fireplace. The primary bedroom is a sanctuary of peace and elegance, featuring a 5-piece ensuite & a generously sized walk-in closet. Additional well-sized bedrooms & a full bathroom complete the upper level. Option to add another three piece ensuite bathroom. The unfinished basement offers vast potential for you to design & create additional spaces that reflect your personal tastes & needs. Customize this elegant home! There is still time to choose your finishes. Association fee covers common area maintenance & management. Images provided are to showcase builder finishes (id:48755)
Exp Realty
98 Anfield Crescent E
Ottawa, Ontario
Welcome to this expansive 5+1 bedroom, 4 bathroom family home in one of Barrhaven's most desirable neighbourhoods. With a thoughtfully designed layout and incredible indoor-outdoor living, this property is perfect for a growing family offering 4400 sq ft of living space.The main floor boasts a striking two-storey formal living room, elegant dining room, a spacious family room with fireplace, and a bright home office. The large eat-in kitchen, complete with ample cabinetry and counter space, opens seamlessly to the family room and overlooks the backyard. A beautiful sunroom extends the living space and leads to the oversized yard. Upstairs, the primary retreat features two walk-in closets and a luxurious 5-piece ensuite. Four additional well-sized bedrooms and a full bath complete the level. The fully finished basement offers incredible versatility with an additional bedroom, bathroom, expansive rec room, dedicated office/study, and convenient direct access from the garage. Outside, the backyard is truly an entertainers dream with a heated saltwater pool, outdoor kitchen, deck, gazebo, outdoor fire pit, backing onto the school yard and siding onto the park! This rare find offers both space and lifestyle in a family-friendly setting. Pool Liner 2025, Roof 2024, Carpeting 2025. Furnace 2025 (id:48755)
Engel & Volkers Ottawa
150 Meadowlands Drive W
Ottawa, Ontario
Amazing cash-flowing investment with outstanding future development potential! This spacious bungalow with a legal secondary unit sits on a prime 75ft x 120ft corner lot, currently grossing $6,800/month from two 4-bed, 2-bath with a net income of over $64,000/yr- 6.5%+ CAP RATE! The upper level has been beautifully renovated, featuring 4 generous bedrooms (including one with a 2-piece ensuite), a stylish modern kitchen, a large 5-piece bathroom, in-unit laundry, and bright open living space. The legal lower level unit offers 4 well-sized bedrooms, two stunning 4-piece bathrooms, and a sleek open-concept layout with high-end finishes throughout. Both units are highly desirable and very easy to rent, with excellent tenants already in place. Located within walking distance to Algonquin College, the future LRT, and College Square, with bus service right at your doorstep, this property offers unbeatable accessibility. Beyond the strong cashflow, the newly proposed Minor Corridor 2 (CM2) zoning unlocks incredible development potential permitting a 4-storey building with a footprint of 5,500+sqft. and the opportunity to create over 25,000sqft. of living space. This is a rare chance to secure steady income today while planning for exceptional future returns! (id:48755)
Exp Realty
514 Carina Crescent
Ottawa, Ontario
Welcome to 514 Carina Crescent in the sought-after Stonebridge community of Barrhaven - a stunning, wheelchair-friendly Tamarack-built detached home offering 4 bedrooms, 4.5 baths, and a main floor office. The home is fully wheelchair accessible, ensuring ease of movement throughout the entire space. Just one block from the scenic Jock River walking trail, this beautifully upgraded property provides approximately 2,800 sq. ft. above grade plus a fully finished basement, blending elegance, comfort, and thoughtful accessibility throughout. A discreet, low-profile elevator services all three levels, ensuring seamless accessibility without compromising the home's sophisticated design. The main floor features rich walnut hardwood, an open-concept family room, dining area, and chef-inspired kitchen, along with a dedicated office and a versatile bonus space ideal for a reading nook, sitting area, or play zone. The kitchen impresses with quartz counters, gas stove, pantry, and direct access to a beautifully landscaped backyard complete with Trex decking, gardens, and a convenient ramp system. Upstairs, you'll find three full bathrooms, including two ensuites. The spacious primary suite offers a walk-in closet and luxurious ensuite. Two additional bedrooms share a stylish Jack & Jill bath, while the fourth bedroom enjoys its own private ensuite-perfect for guests or multigenerational living. The fully finished basement expands your lifestyle options with a generous recreation room, a modern full bath, laundry area, and abundant storage. Additional features include a gas BBQ hookup, electric car charger in the garage, and a generator connection on the north side of the home. Close to parks, top-rated schools, shopping, Stonebridge Golf Club, and all daily conveniences, this exceptional and fully accessible home is a rare find - and truly a must-see. (id:48755)
Royal LePage Integrity Realty
720 Cappamore Drive
Ottawa, Ontario
Step into this breathtaking 3-year-old detached Minto Stanley home featuring 9 ft ceilings on the main and second floors, with upgraded 8 ft doors on both levels. Beautifully laid out with formal dining area and the elegance of the great room's gas fireplace. Plenty of room to entertain in style with an upgraded gourmet kitchen featuring large island with waterfall counter & seating, beautiful appliances boasting a 6-burner gas stove. Main floor den offers a great place for work at home. Retreat to the huge primary bedroom with walk in closet and spa like ensuite with a glass shower and stand-alone tub. Large secondary bedrooms with great closet space. Second floor laundry room is so convenient. The finished lower level with spacious recreation room includes a 5th bedroom and full bathroom. Located in a vibrant neighborhood perfect for your lifestyle. Act now, this gem won't last! (id:48755)
RE/MAX Hallmark Realty Group
623 Montessor Crescent
Clarence-Rockland, Ontario
Welcome to the Evolution Custome Model built for luxury! Walk into the foyer to immediately be greeted by natural light from the large side windows overlooking the main floor. The spacious kitchen not only comes with custom design cabinets but quartz countertops and its own walk-in pantry. Gleaming hardwood and ceramic floors throughout, elevating the appearance of the living room and dining room. Stay cozy on cold winter nights with a double sided fireplace or enjoy reading your favourite book during a sunrise in your very own library nook! Work from home peacefully in a fully soundproof office just on the main floor. Upstairs you can expect to be greeted by four beautifully spacious bedrooms and a master bedroom with two walk-in closets and a 5 piece ensuite. Find even more space to relax in a fully finished lower level with a full bath, a walkout basement, and a large covered porch to enjoy a nice fall breeze or cool summer night. Get this new construction in the constantly growing Wendover, just minutes away from the Ottawa River and only 40 minutes to the city of Ottawa, Canada's capital. (id:48755)
Exp Realty
53 Laval Street
Ottawa, Ontario
Discover this exceptional legal triplex at 53 Laval St, Ottawa - a prime investment gem in vibrant Vanier, just steps from Beechwood Avenue's trendy shops, eateries, pubs, and groceries! Imagine the ease of owning a fully renovated (2017-2019) property that generates strong, passive income while you enjoy low-maintenance living or scale your portfolio. Each unit features granite counters, stainless steel appliances with dishwashers, in-unit laundry for tenant convenience, separate A/C, heated towel racks, and durable hardwood/tile/laminate flooring - ensuring high occupancy and minimal repairs. Unlock energy savings and eco-friendly appeal with on-demand hot water, solar panels, inverter, battery, and an EV charger, slashing utility costs and attracting modern renters. Strong annual rents of $65,700 deliver a stellar cap rate for reliable returns! Built on a solid 1937 block foundation with asphalt roof, central A/C, gas heat, detached 1-car garage + 4 drive spots (5 total parking), this 33x99 ft lot maximizes value in R4 zoning with municipal services. Three kitchens, three baths, a finished basement, and four hydro meters simplify management. Lower tenant eager to stay for seamless cash flow; upper owner-occupied with $2K+ rent potential. Walk to transit, downtown access - perfect for investors seeking location-driven appreciation and effortless yield in a thriving neighbourhood. Turnkey opportunity awaits! Some photos are digitally enhanced. (id:48755)
Bennett Property Shop Realty
Bennett Property Shop Kanata Realty Inc
42 Birchview Road
Ottawa, Ontario
Welcome to 42 Birchview Road, a spacious two-unit bungalow in Nepean's Ryan Farm area offering excellent income potential in one of Ottawa's most rentable locations. This legal duplex provides 8 bedrooms and 4.5 baths across two self-contained units and is within walking distance of Algonquin College, the Baseline transit hub, and the shopping and restaurants at College Square. Perfect for investors or owner-occupiers seeking rental income, this home sits on an extra-large private corner lot lined with mature hedges. The main level features 4 generous bedrooms, including a primary with a full ensuite and pass-through closets, 2.5 bathrooms, a bright open living and dining area, and a large eat-in kitchen with gas and electric stove connections and stainless steel appliances. Hardwood and ceramic flooring add comfort throughout. The fully independent lower suite offers 4 additional bedrooms, 2 bathrooms, an open kitchen, and in-unit laundry. Appliances include 36-inch refrigerators, an oven with rangehood, and a 5-element cooktop. Key updates include a finished basement, new main floor kitchen and baths, new roof (2022), new furnace (2025), fresh paint (2024-2025), and full exterior pest-proofing. Additional features include a 74-gallon commercial-grade hot water tank and ESA certification. Development potential adds significant value with coach house infrastructure already installed, including buried water, gas, drainage, and electrical lines, plus the option to add a second driveway on the west side of Birchview Road. The attached garage includes rough-in wiring for a future workshop or home office, and the yard features a large storage shed. Ample parking is available on the wide driveway. 42 Birchview Road is a rare opportunity to own a versatile, income-producing property with future upside on a quiet street close to transit, Algonquin College, shopping, and major amenities. Some photos are virtually staged. (id:48755)
Exp Realty
1798 Woodhaven Heights
Ottawa, Ontario
Welcome to 1798 Woodhaven Heights! Nestled on a quiet, family-friendly cul-de-sac, this beautiful 4-bedroom home offers the perfect blend of comfort, privacy, and convenience - WITH NO REAR NEIGHBOURS! Enjoy being just minutes from top-rated schools, parks, shopping, and everyday amenities. Step inside to a spacious foyer with a large closet for all your family's essentials. The main floor features a private living room with a charming bay window, an inviting family room centered around a cozy wood-burning fireplace, and a bright dining area - perfect for hosting family dinners and special gatherings. The chef-inspired kitchen is the true heart of the home, showcasing sleek quartz countertops, modern cabinetry, an oversized fridge, and a double induction oven for the ultimate cooking experience. A convenient mudroom, 2-piece bath, laundry area, and access to the double-car garage complete this level. Upstairs, discover four generous bedrooms, including a primary retreat with a stylish 3-piece ensuite and walk-in closet, plus a full family bath for guests and kids alike. The lower level adds 670 sq. ft. of finished living space, complete with a large recreation room ideal for a playroom, home theatre, or gym, a 5th bedroom (missing only a window), a 3-piece bath, and plenty of storage. Outside, enjoy your own private backyard oasis with a fully fenced yard (99.44 ft x 152.62 ft), an in-ground pool, a spacious deck, and mature shrubs and trees providing both shade and privacy - perfect for relaxing or entertaining all summer long. For more details, including the pre-listing home inspection, 3D tour, and floor plans, visit nickfundytus.ca. (id:48755)
Royal LePage Performance Realty
186 Lamprey Street
Ottawa, Ontario
Welcome To This TURN KEY, Exceptional Family Home Nestled On A Peaceful Street In The Sought-After Half Moon Bay Community! From The Covered Front Porch To The Bright, Open Interior, Every Detail Of This Property Has Been Thoughtfully Designed For Modern Living. The Welcoming Tiled Foyer Opens To A Versatile Front Room, Perfect For A Home Office Or Cozy Sitting Area. Large Windows With Decorative Shutters Fill The Home With Natural Light, Creating A Warm And Inviting Atmosphere Throughout. The Main Level Showcases A Spacious, Open-Concept Layout Ideal For Entertaining. The Living And Dining Areas Feature Elegant Coffered Ceilings And Seamlessly Flow Into The Kitchen. The Kitchen Offers An Oversized Island With Seating, Timeless White Cabinetry, Pot Lighting, Stainless Steel Appliances, And Ample Storage. A Convenient Door Off The Kitchen Provides Direct Access To The Backyard, Which Awaits Your Personal Finishing Touches! Upstairs, The Primary Bedroom Serves As A Peaceful Retreat With A Walk-In Closet And A Luxurious 5-Piece Ensuite. Three Additional Bedrooms Offer Generous Space For Family Or Guests, Along With A Well-Appointed Shared Bathroom. The Second-Level Laundry Adds Everyday Convenience, While The Reading Nook Provides A Quiet Corner To Relax With A Book Or A Morning Coffee. The Unfinished Lower Level Presents Endless Possibilities To Customize The Space To Your Needs, Whether You Envision A Recreation Room, Gym, Or Additional Living Area. Located Steps From Parks, Schools, Shopping, And The Minto Recreation Complex, This Home Combines Comfort, Function, And A Fantastic Location. Half Moon Bay Is Known For Its Family-Friendly Vibe, Green Spaces, And Easy Access To Transit, Making It One Of Barrhaven's Most Desirable Neighbourhoods. Nothing To Do But Move In And Start Enjoying The Lifestyle This Beautiful Home And Community Have To Offer! (id:48755)
Exp Realty

