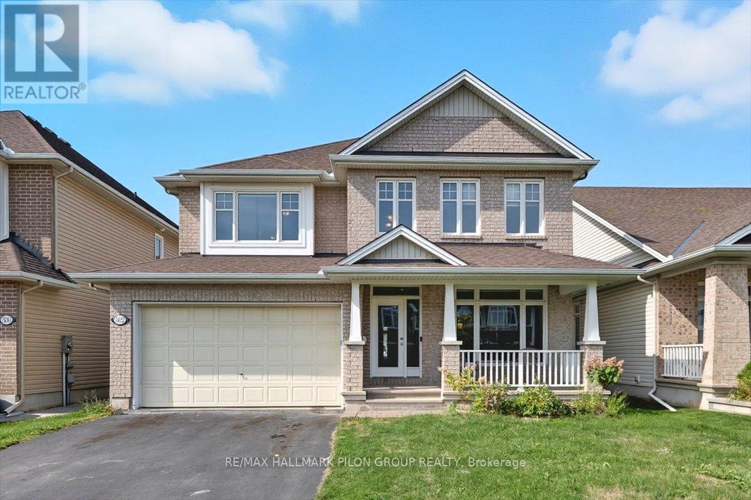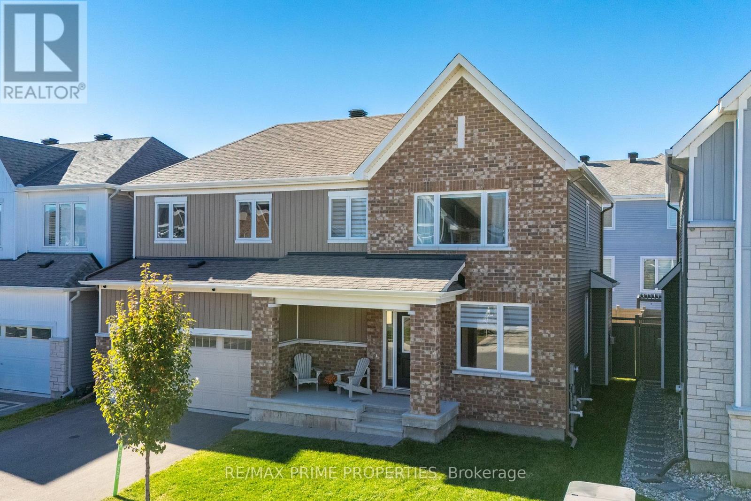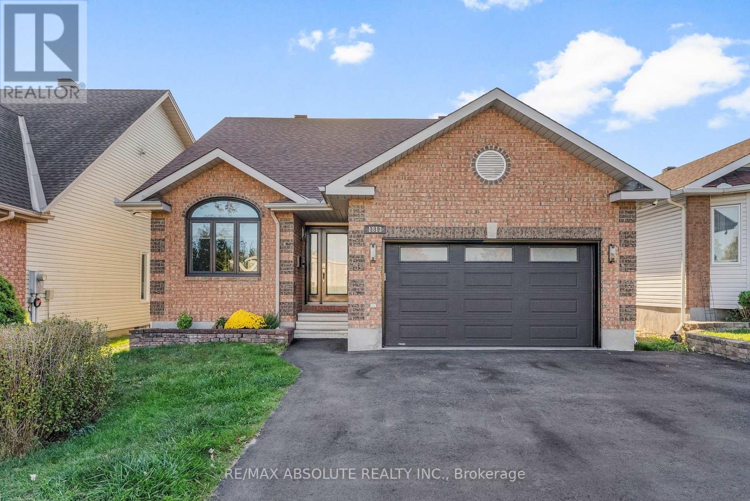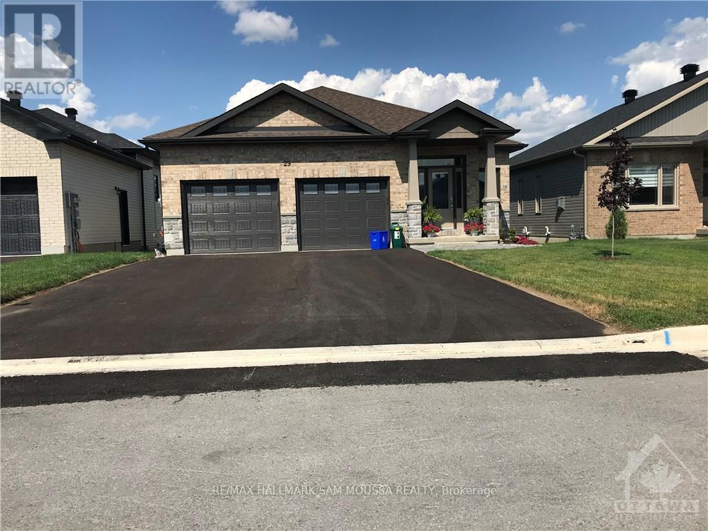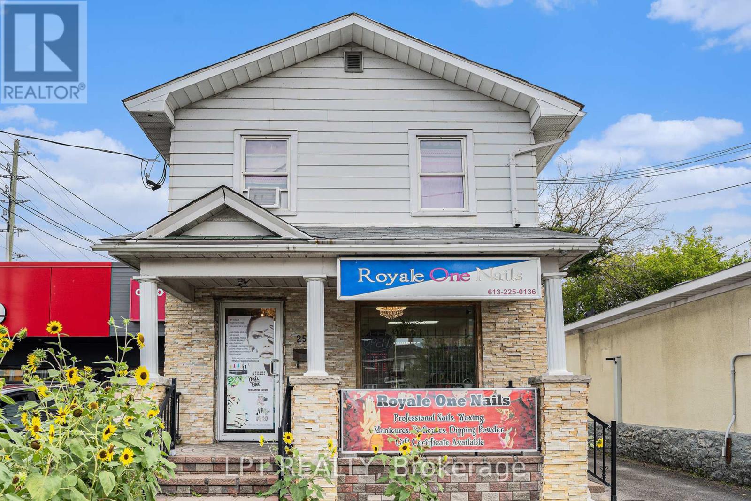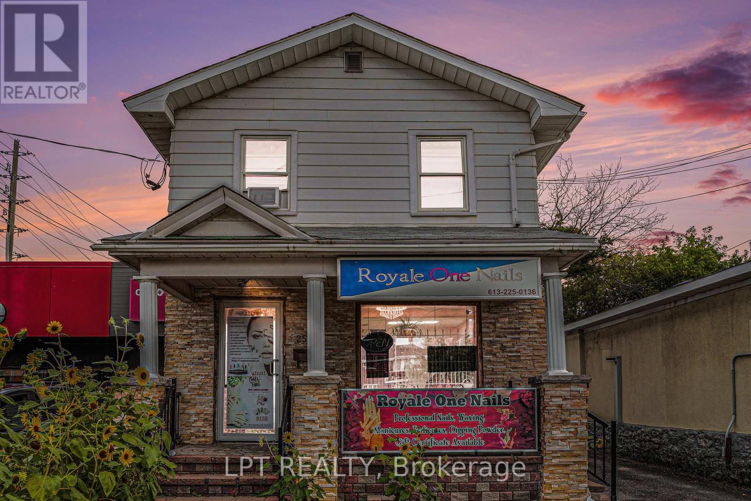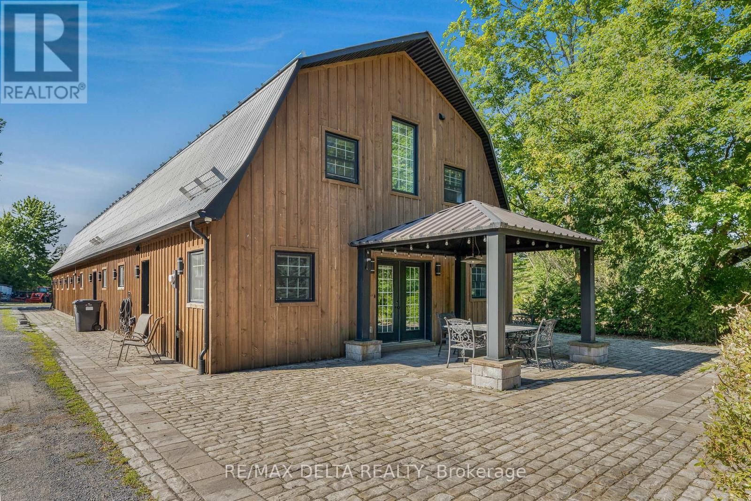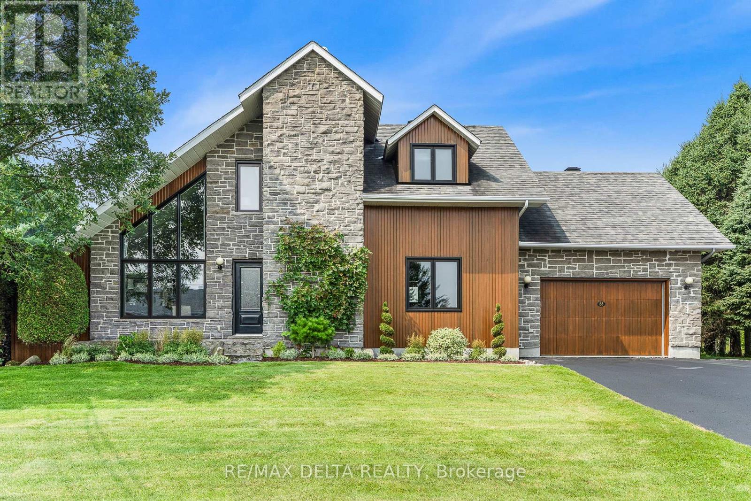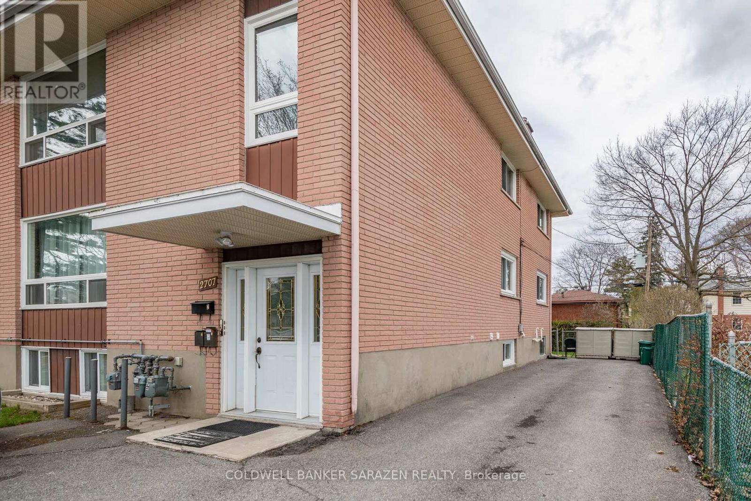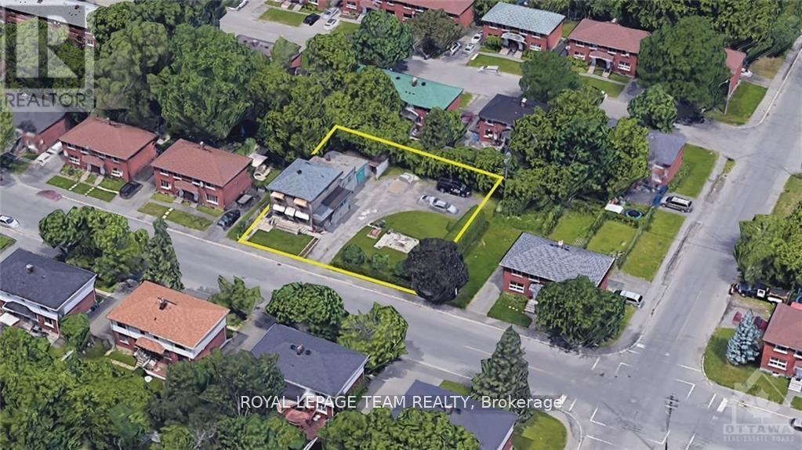502 Strasbourg Street
Ottawa, Ontario
Welcome to 502 Strasbourg Street in Orleans, a beautiful and spacious family home offering over 3,000 sq. ft. of living space, 4+1 bedrooms, 4.5 bathrooms, and a main floor den, thoughtfully designed to combine comfort, functionality, and style. Step inside to a bright and open main floor where 9-foot ceilings, hardwood, and tile flooring set the tone. The formal living and dining rooms provide a welcoming space for entertaining, while the heart of the home is the gorgeous kitchen. With rich wood cabinetry, a large eat-in island, elegant backsplash, stainless steel appliances, and a corner pantry, its the perfect blend of style and practicality. The adjoining eating area is filled with natural light and overlooks the backyard, opening seamlessly to the family room with its cozy gas fireplace a true gathering place for family and friends. A private main floor den makes working from home a breeze, and a powder room plus a generous mudroom, with inside access to the double garage, add everyday convenience. Upstairs, the primary retreat offers a spacious walk-in closet and a luxurious 5-piece ensuite complete with a soaker tub, separate shower, and double vanity. Three additional bedrooms provide plenty of space for family, one featuring its own ensuite, while a full bathroom and a large, well-appointed laundry room ensure comfort and practicality. The fully finished lower level extends the living space with a spacious recreation room perfect for a home theatre, games area, or gym. An additional bedroom, a full bathroom, and abundant storage make this level as functional as it is versatile. Situated in a sought-after Orleans neighbourhood, this home is just minutes from parks, schools, shopping, and public transit, making it an ideal choice for families who value space, style, and convenience. Some photos virtually staged. (id:48755)
RE/MAX Hallmark Pilon Group Realty
26 Stickleback Way
Ottawa, Ontario
Listing Description This Beautiful Bungalow features an inviting curb appeal in a quiet area. This One Starts with a Den, 2 Bedrooms and a Guess Area with a 2nd Gas Fireplace. The Kitchen has a large counter space for your entertainment and pleasure. SS Applicances will agrementer your life style and culinary experiences. The well lit Living and Dining Area include another gas Fireplace. You can overlook your backyard from your beautiful Kitchen, Living Room or Dining Area. Features 9 foot ceilings, Maple hardwood throughout the main floor, Pvc windows, double car garage, 200Amp service for your electric car and much more. The Lower Area is completely finished.(Even the storage area is drywalled). You and your guests will love the well lit spaces and the warmth that it provides. (id:48755)
Comfree
839 Mercier Crescent
Ottawa, Ontario
Welcome to 839 Mercier Crescent! Experience grandeur and elegance in this luxurious 3-level home located in the highly sought-after Chapel Hill South. Boasting over 3,100 sq. ft. of total living space, this residence features 4 spacious bedrooms and 3 bathrooms, including a powder room on the main floor and two full bathrooms on the second level-one being a 4-piece ensuite with a walk-in closet in the upgraded primary retreat. The chef-inspired kitchen is a true highlight, offering ample cabinetry, quartz countertops, and a large centre island with breakfast bar seating. The open-concept main floor showcases hardwood floors, a cozy fireplace, and bright, airy living spaces that are perfect for entertaining. The second floor is a sanctuary of comfort and convenience, filled with natural light streaming through generous windows. Here, you'll find the well-appointed bedrooms, including the luxurious upgraded primary retreat, and a thoughtfully located laundry area that makes daily living effortless. Each space feels open and inviting, creating a warm and functional environment for family life. The fully finished basement offers a large recreation area, rough-in for a future bathroom, and abundant storage. Outside, enjoy a spacious private backyard complete with a gazebo-ideal for summer gatherings or quiet relaxation. With an attached garage, additional driveway parking, and close proximity to transit, schools, parks, and short 15 minutes drive to Downtown. This home perfectly blends luxury, practicality, and location-a true gem in Chapel Hill South. (id:48755)
RE/MAX Prime Properties
1813 Elmridge Drive
Ottawa, Ontario
Welcome to 1813 Elmridge Drive a one-of-a-kind masterpiece in the sought-after neighbourhood of Beacon Hill South, where location truly is everything! This stunning, fully renovated executive bungalow offers a thoughtfully designed open-concept layout and has been meticulously finished to deliver the ultimate in luxury living all within walking distance to Costco, CSIS, the O-Train, and a wide selection of dining and shopping options. The chef-inspired kitchen is an entertainers dream, featuring an oversized quartz island, high-end appliances, and an abundance of custom storage. The open-concept design allows for effortless gatherings with family and friends. Retreat to the spa-like primary suite, complete with dual vanities, dual showers, and heated floors for year-round comfort. Every detail throughout this home reflects high-end craftsmanship and modern elegance. Step outside to your maintenance-free stamped concrete backyard a peaceful retreat with no rear neighbour's, offering the perfect spot to unwind or entertain in privacy. Now that you've seen this gorgeous home, isn't it spectacular? Can you imagine cooking in that beautiful chefs kitchen and calling this space your own? 1813 Elmridge Drive is more than just a home its a lifestyle. Book your viewing today for your private tour and experience this remarkable property for yourself. 24 hour irrevocable on all offers as per form 244. (id:48755)
RE/MAX Affiliates Realty Ltd.
29 Senators Gate Drive
Perth, Ontario
Welcome to the beautiful Perthmore Sub Division and this outstanding purpose built (2020) duplex bungalow. This home features two separate garages, main floor 3 bedroom, 2 bath home for an owner or tenant, plus a two bedroom, 1 bath apartment in the lower level. This unit has in-floor radiant heat, on demand hot water boiler and ductless split AC/heat pump. Both units have separate meters for gas and hydro. Main floor unit is currently rented month to month at $2,700 and the lower has just been vacated and is advertised for $2,000/mo. Showings require a minimum of 24 hr notice and are accompanied by listing agent . Photo's of main floor unit are from previous tenant. (id:48755)
RE/MAX Hallmark Sam Moussa Realty
257 Parkdale Avenue
Ottawa, Ontario
Prime Mixed-Use Income & Redevelopment Opportunity. Opportunity to own a centrally located mixed-use property with both strong holding income and tremendous future development upside. Situated on highly visible Parkdale Avenue, this property is currently zoned TM13, with conversion to CM1 under Ottawa's new zoning bylaw unlocking increased density and flexibility for mid-rise, mixed-use, or multi-residential redevelopment in one of Ottawa's most desirable growth corridors. Originally a triplex, the building has been reconfigured into one commercial and one residential unit but can be converted back to three separate units, maximizing rental income. The ground floor and basement are home to a well-established and busy nail salon, providing stable commercial revenue. The second floor features a three bedroom, two bathroom apartment, which could also be divided into two smaller units to increase cash flow. With excellent frontage, strong pedestrian and vehicle traffic, and immediate access to Tunney's Pasture, the LRT, and Ottawa's downtown core, this site is ideally positioned for both near-term cash flow and long-term redevelopment. Investors will appreciate the holding income while planning for future intensification under CM1 zoning, which supports a wide variety of commercial and residential uses. Vacant possession will be available by November 30, 2025, making this a rare and strategic acquisition for forward-thinking investors, developers, or owner-users looking to secure a property with both current stability and long-term potential. (id:48755)
Lpt Realty
257 Parkdale Avenue
Ottawa, Ontario
Prime Mixed-Use Income & Redevelopment Opportunity. Opportunity to own a centrally located mixed-use property with both strong holding income and tremendous future development upside. Situated on highly visible Parkdale Avenue, this property is currently zoned TM13, with conversion to CM1 under Ottawa's new zoning bylaw unlocking increased density and flexibility for mid-rise, mixed-use, or multi-residential redevelopment in one of Ottawa's most desirable growth corridors. Originally a triplex, the building has been reconfigured into one commercial and one residential unit but can be converted back to three separate units, maximizing rental income. The ground floor and basement are home to a well-established and busy nail salon, providing stable commercial revenue. The second floor features a three bedroom, two bathroom apartment, which could also be divided into two smaller units to increase cash flow. With excellent frontage, strong pedestrian and vehicle traffic, and immediate access to Tunney's Pasture, the LRT, and Ottawa's downtown core, this site is ideally positioned for both near-term cash flow and long-term redevelopment. Investors will appreciate the holding income while planning for future intensification under CM1 zoning, which supports a wide variety of commercial and residential uses. Vacant possession will be available by November 30, 2025, making this a rare and strategic acquisition for forward-thinking investors, developers, or owner-users looking to secure a property with both current stability and long-term potential. (id:48755)
Lpt Realty
439 Front Road W
Champlain, Ontario
At 439 Front you will enjoy a full equestrian set-up featuring a 2-storey living space (2 bedrooms, 2 baths, kitchen & living room) attached to a heated stable with 8 stalls, 3 grooming stalls, tack room area and a large hay loft. This property also has an indoor arena with upgraded lighting and gas space heater, outdoor sand ring, and multiple paddocks. Municipal water and sewer service. (id:48755)
RE/MAX Delta Realty
224 Prosperity Walk
Ottawa, Ontario
Connect to modern, local living in Abbott's Run, Kanata-Stittsville, a new Minto community. Plus, live alongside a future LRT stop as well as parks, schools, and major amenities on Hazeldean Road. Discover the epitome of modern living in this spacious Minto Waverley model. Meticulously designed home boasting 4 bedrooms as well as a convenient guest suite, totaling 5 bedrooms in all. This home offers a harmonious blend of comfort and sophistication. Step inside to find a home adorned with numerous upgrades throughout. The kitchen is a chef's delight perfect for culinary adventures and entertaining guests. Luxurious touches extend to the bathrooms, exuding elegance and functionality at every turn. Main floor features an inviting ambiance, with ample space for relaxation and social gatherings. Retreat to the finished basement, ideal for recreational activities or a cozy movie night with loved ones. Don't miss out on making this dream home yours today. Immediate Occupancy. (id:48755)
Royal LePage Team Realty
85 Leduc Street
Alfred And Plantagenet, Ontario
Welcome to this stunning 2,128 sq ft luxury home that blends modern comfort, smart technology, and exceptional outdoor living. Inside, you will find 3 spacious bedrooms and 2 beautifully finished bathrooms. The home boasts a bright, open layout with a seamless flow between the living room, dining area, and contemporary kitchen. The kitchen is thoughtfully designed with modern cabinetry, quality finishes, and ample counter space, making it perfect for both everyday living and entertaining.The living areas are filled with natural light, creating an inviting atmosphere, while the dining space offers the ideal setting for family meals or hosting guests. Every detail has been considered to maximize comfort and functionality, from the well planned floor plan to the stylish finishes throughout.Enjoy complete control of your environment with a fully integrated Control4 Smart Home System, managing lighting, sound, and ambiance both indoors and outdoors. Step outside into your private retreat with a crystal clear above ground pool, a durable Trek composite patio, and ambient exterior lighting on dimmer switches, perfect for entertaining day or night. Additional highlights include a 30 amp RV trailer hookup, a BBQ gas outlet for outdoor cooking, a high powered Wi Fi antenna for strong connectivity, an automated sprinkler system, and two garden sheds, one with a poolside changing station.This rare property combines sophistication, functionality, and convenience in one beautifully designed package. Smart, stylish, and move in ready. (id:48755)
RE/MAX Delta Realty
2707 Priscilla Street
Ottawa, Ontario
Ideal West End location near shopping, transit, and recreational areas. This brick Duplex with a large accessory unit well built and well maintained. Two 3 bedroom apartments and one 1 bedroom lower level in-law suite. Hardwood + ceramic floors throughout. Upgraded large front windows for unit 1 & 2 as well as the staircase windows 2020. Sewer line done 2020. 2 gas furnaces installed 2015, 3 gas meters with separately metered gas fire place in lower level unit. Third gas metre, gas fire place and bathroom flooring in basement unit done 2019. 3 sets of washing + dryers, one for each unit. 3 private lockers, 1 for each unit., Large backyard with shed for storage. Items in shed included in purchase including lawn mower. Ample parking for 5 vehicles. Walking distance to Britannia Park Beach, Ottawa River bike paths, grocery stores, and more. Some photos have been virtually staged. (id:48755)
Coldwell Banker Sarazen Realty
401 Queen Mary Street
Ottawa, Ontario
Calling all investors and builders! This property is 100 by 85 a rare lot in Overbook. R4 zoning. Only 8 min drive to Rideau Centre/downtown. Walking distance to St Laurent mall. Option to build 15 unit building with 6 parking spots. Buyer to confirm all building approvals. Call for more information. (id:48755)
Royal LePage Team Realty

