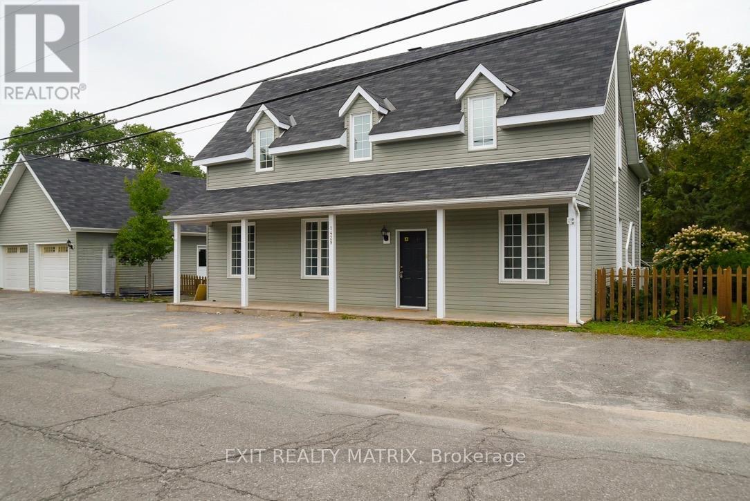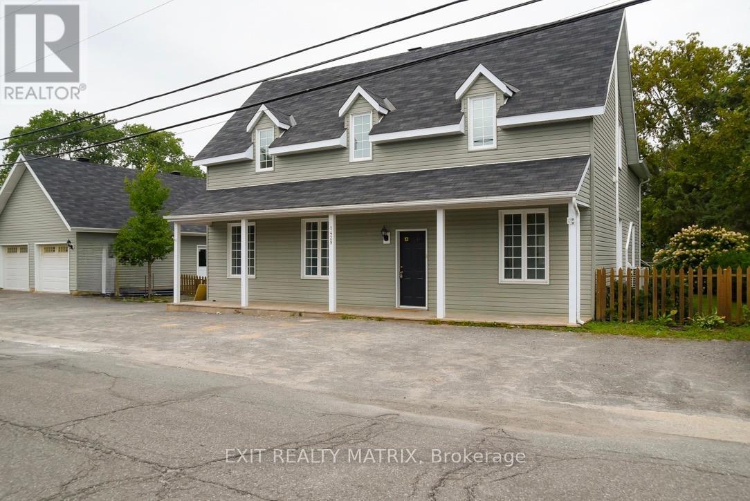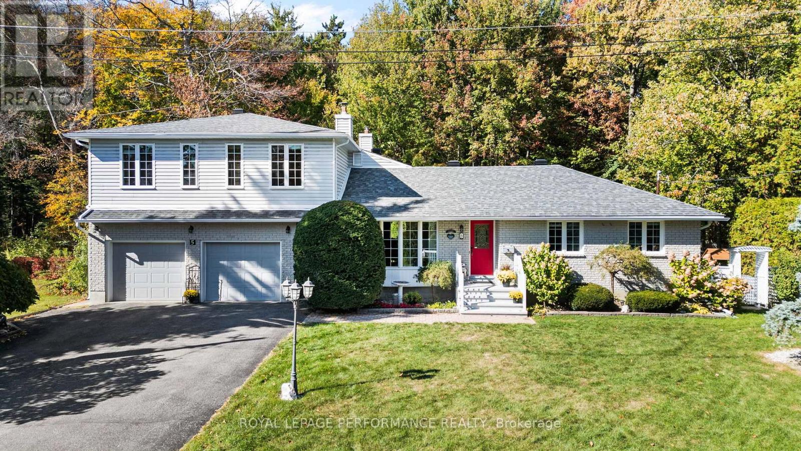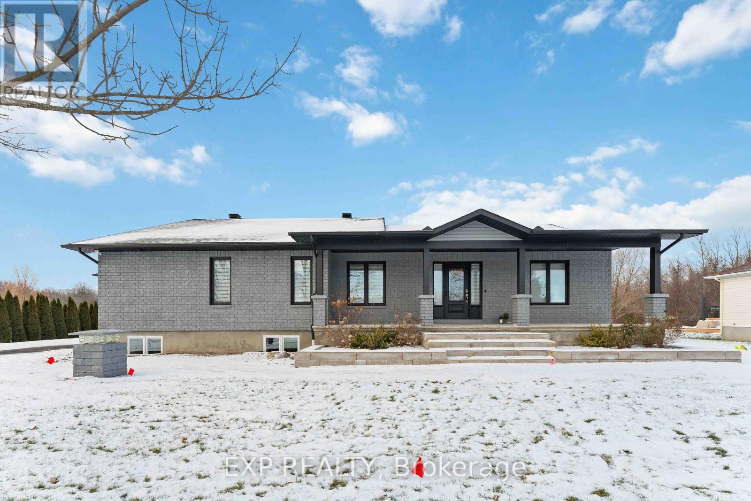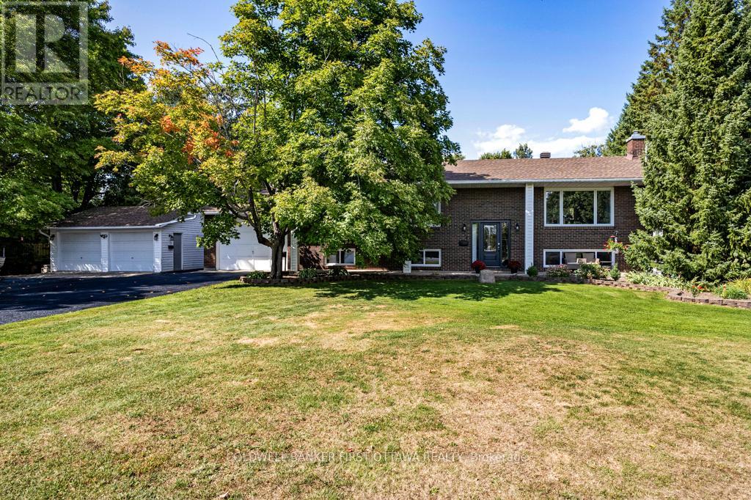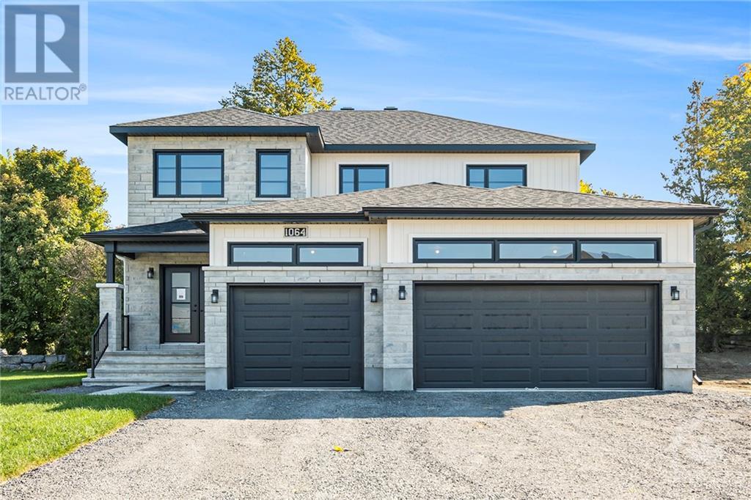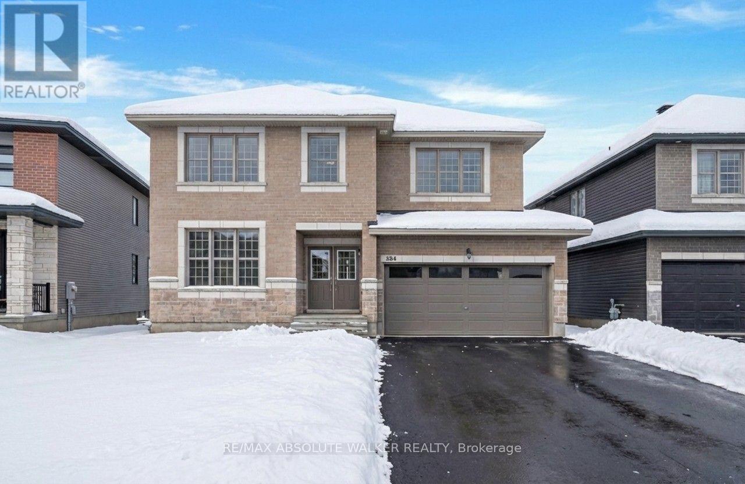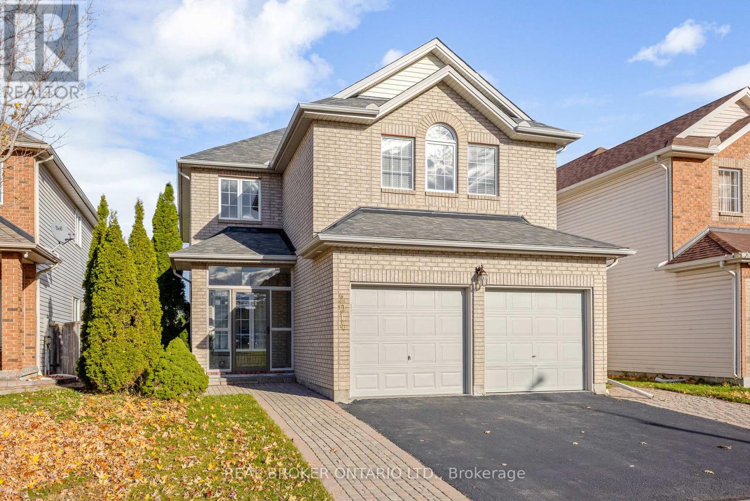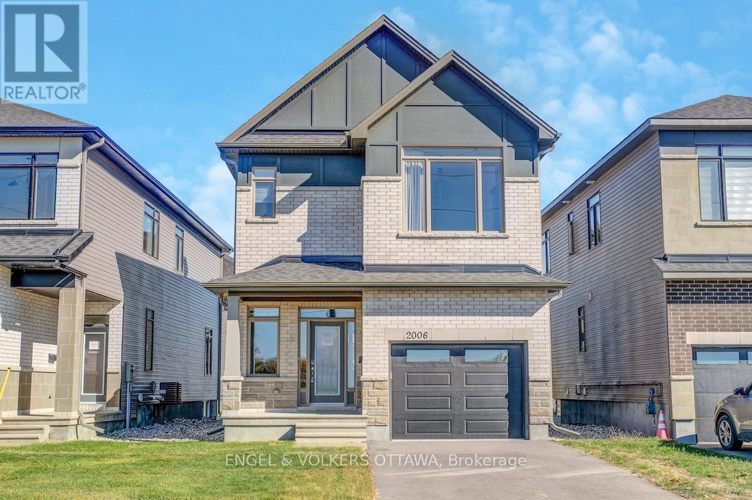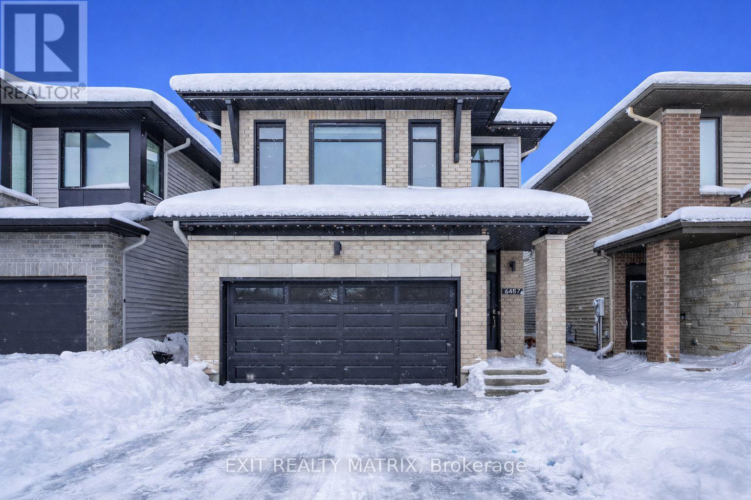1429 Meadow Drive
Ottawa, Ontario
Incredible Investment Opportunity! This beautifully renovated, fully tenanted income property offers multiple revenue streams on a sprawling 1.09-acre lot in the heart of Greely. Boasting VM-3 zoning, this versatile property provides endless potential for investors. The main house features two beautifully updated residential units: Unit A: A spacious 4-bedroom, 1.5-bath unit with soaring 10-ft ceilings in the living room, generating $2,850/month. Unit B: A cozy 1-bedroom, 1-bath unit, bringing in $1,800/month. Additional income sources include: Insulated 2-bay garage: Renting for $1,431/month. Commercial-grade, fully insulated Quonset hut: Featuring 1,800 sq. ft. of warehouse space with two man doors and two garage doors, 200 amp panel, leased at $2,375/month + propane. Cap Rate of 7.55%%, this property is both a stable and high- potential addition to any investment portfolio. Cash flow of about $1,802/mth. 1.42 DSCR. ROI over 17.63%. The huge fenced lot, bordered by a creek, offers beautiful landscaping, ornamental trees, perennial gardens, and plenty of space for vegetable gardens, play structures, or pets. Located just 16 minutes from the Ottawa International Airport and 7 minutes from Findlay Creeks shopping district, this property is conveniently close to schools, parks, the library, grocery stores, and the post office. Steeped in history, the "Old Post" has served as a post office, country store, and village center for over a century. Whether you're looking to expand your investment portfolio or explore new business opportunities, this rare find is not to be missed! Village Mixed-Use (VM3) zoning allows for residential and non-residential uses including: community centre, day care, food production, municipal service centre, personal service business, restaurant and retail store. Call today for more details or to book a viewing! (id:48755)
Exit Realty Matrix
1429 Meadow Drive
Ottawa, Ontario
Incredible Investment Opportunity! This beautifully renovated, fully tenanted income property offers multiple revenue streams on a sprawling 1.09-acre lot in the heart of Greely. Boasting VM-3 zoning, this versatile property provides endless potential for investors. The main house features two beautifully updated residential units: Unit A: A spacious 4-bedroom, 1.5-bath unit with soaring 10-ft ceilings in the living room, generating $2,850/month. Unit B: A cozy 1-bedroom, 1-bath unit, bringing in $1,800/month. Additional income sources include: Insulated 2-bay garage: Renting for $1,431/month. Commercial-grade, fully insulated Quonset hut: Featuring 1,800 sq. ft. of warehouse space with two man doors and two garage doors, 200 amp panel, leased at $2,375/month + propane. Cap Rate of 7.55%%, this property is both a stable and high- potential addition to any investment portfolio. Cash flow of about $1,802/mth. 1.42 DSCR. ROI over 17.63%. The huge fenced lot, bordered by a creek, offers beautiful landscaping, ornamental trees, perennial gardens, and plenty of space for vegetable gardens, play structures, or pets. Located just 16 minutes from the Ottawa International Airport and 7 minutes from Findlay Creeks shopping district, this property is conveniently close to schools, parks, the library, grocery stores, and the post office. Steeped in history, the "Old Post" has served as a post office, country store, and village center for over a century. Whether you're looking to expand your investment portfolio or explore new business opportunities, this rare find is not to be missed! Village Mixed-Use (VM3) zoning allows for residential and non-residential uses including: community centre, day care, food production, municipal service centre, personal service business, restaurant and retail store. Call today for more details or to book a viewing! (id:48755)
Exit Realty Matrix
5 Revol Road
Ottawa, Ontario
Once-in-a-lifetime multigenerational family home in Merivale Gardens! Almost 3000sf above grade, situated on a marvellous lot of 100X150 feet, backing on to the Pinhey Forest! The primary dwelling is on the main floor and offers four bedrooms and two full bathrooms. Pretty as the pictures, it features large windows with beautiful views. Theres an ample kitchen and open concept dining/living area, ideal for gathering, indoor and outdoor entertaining. The second storey in-law suite is anything but secondary. This family-sized apartment features cathedral ceilings and independent access. It has two bedrooms, a den, a nice kitchen, separate living and dining areas, a second laundry room and its own upper balcony. The double garage includes extra storage space and a handy workshop. Landscaped to the fullest, this property has perennial gardens, decks, patios, pergolas, a hot tub and a garden shed. Fully fenced, the backyard has direct access to the NCC Greenbelt. GENERAC and City Water installed. Loved, meticulously maintained and ready for your own family legacy! (id:48755)
Royal LePage Performance Realty
2760 Johannes Street
Ottawa, Ontario
Welcome to 2760 Johannes Street, a beautifully updated bungalow offering exceptional comfort, style, and privacy. Recently refreshed, the home features a fully repainted exterior. Inside, enjoy new flooring and lighting throughout, creating a bright and inviting atmosphere from the spacious entryway. The generous dining and living areas offer effortless flow, with the living room centered around a cozy gas fireplace. The renovated kitchen includes new cabinetry, upgraded appliances, and a welcoming island ideal for casual seating. With 3 bedrooms and 2 full bathrooms, the home offers well-planned functionality. The primary suite features a walk-in closet and private ensuite, and the main-floor laundry adds everyday convenience. Outdoors, the large, private yard is perfect for entertaining, complete with a brand new sprinkler system backed by a 5-year warranty and servicing, a gas-heated pool, deck, gazebo, and patio-all surrounded by beautiful landscaping and no rear neighbors. Additional highlights include an oversized gas-heated garage, a widened/redone laneway for ample parking, a Generac generator, and a sump pump backup alarm for peace of mind. With its separate rear entrance, the home also presents the possibility-through light renovations-to create a secondary dwelling unit (SDU), offering flexibility for multi-generational living or the option for a future income-generating suite. A move-in-ready property with modern updates, exceptional outdoor amenities, and valuable long-term potential-this home truly stands out. (id:48755)
Exp Realty
376 Napoleon Street
Carleton Place, Ontario
Country living, in town. On big treed acre, immaculate brick home offers wonderful family spaces both inside and out. The upgraded 3 +1 bedroom, 3 full bath home also has attached single garage plus detached double garage. You will be pleased with the tasteful palette found thru-out the home, creating sense of calm while enhancing all the natural light. Bright welcoming foyer has ceramic floor and double closet. Light-filled spacious living room opens to dining room, with patio doors to deck and BBQ gas hookup. Adjacent to dining and living room, modern contemporary kitchen sparkling with updates of ceramic floor, quartz countertops, pantry wall, island-breakfast bar and appliances. This home provides your family with ample storage such as the hallway's three closets. Primary suite overlooks private peaceful backyard and has double closet along with new 2025 luxury 3-pc ensuite with porcelain flooring. Two more good-size bedrooms, both have extra-large windows and closets. Main floor 4-pc bathroom marble vanity and ceramic floor. Lower level French doors open to generous family room with wall of windows and gas fireplace. You also have flex space for home office or gym. Lower level bedroom with closet; 3-pc bathroom has marble vanity and is combined with laundry centre that has storage. Family-sized mudroom provides more storage and door to attached garage. Upgrades include main floor windows 2022, lower level windows 2021 and front door 2022. Detached double garage insulated, heated and has hydro plus floor drains. Backyard a staycation oasis with large deck that includes hot tub and gazebo. The deck extends to above-ground 2021 pool, for endless summer fun. Large shed for storing garden gear and toys; the shed also has fenced area. In the evening, the family will enjoy gathering about the firepit for some s'mores. Hi-speed and cell service. Near all amenities, including schools and Mississippi River for boating and swimming. And, quick 20 min commute to Ottawa (id:48755)
Coldwell Banker First Ottawa Realty
127 Ascari Road
Ottawa, Ontario
Take advantage of Mahogany's existing features, like the abundance of green space, the interwoven pathways, the existing parks, and the Mahogany Pond. In Mahogany, you're also steps away from charming Manotick Village, where you're treated to quaint shops, delicious dining options, scenic views, and family-friendly streetscapes. this Minto Birch Corner Model home offers a contemporary lifestyle with four bedrooms, three bathrooms, and a finished basement rec room. The open-concept main floor boasts a spacious living area with a fireplace and a gourmet kitchen with upgraded, two tone high upper cabinets and cabinet hardware, designer upgraded 30 inch stainless steel hood fan and upgraded backsplash. The second level features a master suite with a walk-in closet and ensuite bathroom, along with three additional bedrooms, another full bathroom and laundry. The finished basement rec room provides additional living space. December 18th 2025 occupancy!! (id:48755)
Royal LePage Team Realty
1035 Chablis Crescent
Russell, Ontario
This home is TO BE BUILT. New 2025 single family home, Model Castleview is sure to impress! This home features a 3 car garage, large open concept kitchen and a large walk-in pantry. The dinning and family room boast a beautiful cozy gas fireplace. Second floor laundry room includes a deep sink and cabinet. Spacious master bedroom with a large walk-in closet, complimented with a 5piece Ensuite including a soaker tub and separate shower enclosure. All bedrooms are oversized. This home has lots of upgrades. (id:48755)
RE/MAX Boardwalk Realty
584 Paakanaak Avenue
Ottawa, Ontario
Be the first to live in this brand new home! Welcome to the stunning Rutherford model by Phoenix, a highly sought after model in a coveted neighbourhood. Built in 2024, this stunning home offers nearly 2,800 sq ft of thoughtfully designed living space with countless upgrades throughout. Step inside and be greeted by soaring two-storey ceilings in the living room, where expansive windows flood the space with natural light and create a striking focal point. The open-concept design flows seamlessly, making it ideal for both everyday living and entertaining. The second level is home to four generously sized bedrooms, including a luxurious primary retreat complete with a spa-inspired ensuite and walk-in closet. Two of the secondary bedrooms share a convenient Jack & Jill ensuite, while the fourth bedroom enjoys its own access to a nearby bath perfect for family and guests alike. Every detail of this home has been carefully upgraded to provide both style and comfort, from the gourmet-inspired finishes in the kitchen to the thoughtful layout that maximizes space and functionality. Located in the e heart of Findlay Creek, one of Ottawas most desirable and family-friendly communities, this property offers the perfect balance of modern living and a welcoming neighbourhood atmosphere an ideal place to put down roots. (id:48755)
RE/MAX Absolute Walker Realty
2014 Jasper Avenue
Ottawa, Ontario
Welcome to 2014 Jasper Ave, a spacious 4+1 bed, 4 bath detached home offering the perfect blend of convenience, comfort, and family-friendly living. Backing directly onto Walkley-Albion Park, this home offers a rare opportunity for families to enjoy direct park access, outdoor play right out the back door, and tranquil views with no rear neighbours - all while being just 15 minutes to downtown Ottawa and steps to shopping, restaurants, and amenities along Bank St. Inside, enjoy a bright and airy main level featuring a large chef's kitchen with newly installed granite countertops, stainless steel appliances, gas range, and abundant storage. The kitchen flows seamlessly into the family room with soaring 18' vaulted ceilings, a gas fireplace, and a stunning 2-storey window wall that fills the space with natural light. Walk straight out to your fully landscaped backyard and send the kids to the park through your private rear access. Formal living and dining rooms, home office, and a powder room complete this ideal main level layout. Heading upstairs, the 2nd level offers versatility with four spacious bedrooms including a primary retreat with a walk-in closet and luxurious 5-piece ensuite with soaker tub, walk-in shower, and dual sink vanity with new granite counters.The fully finished lower level with kitchenette, bedroom and full bath is perfect for multigenerational living, extended family, or guests. Vacant and move-in ready with key updates completed: New Roof (2024), Resealed Driveway (2025), Freshly Painted 2nd Level Bedrooms (2025), and New Granite Counters (2025). Steps to local schools, parks, Jim Durrell Rec Centre, and just 1km to Walkley LRT Station. Don't miss this exceptional opportunity to own a spacious single-family home backing onto greenspace in a prime central location! (id:48755)
Real Broker Ontario Ltd.
70 Sirocco Crescent
Ottawa, Ontario
Beautifully renovated 2-storey home offering 2700 sq. ft. of living space, featuring 3+2 bedrooms and 4 bathrooms. Extensive renovations completed in 2021 showcase high-end, modern finishes throughout. The bright and inviting main floor is filled with natural light from large windows overlooking a landscaped backyard and spacious deck (2020). The kitchen boasts a quartz countertop, ample cabinetry, and contemporary fixtures, while the adjacent dining area and generous den provide flexibility for work or leisure. Upstairs, the primary bedroom impresses with a vaulted ceiling, a luxurious ensuite with a double-sink vanity, a large glass-enclosed shower, and a walk-in closet. Two additional bedrooms, sitting/flex area and a full bathroom complete the upper level. The fully finished basement offers a large family room, two additional bedrooms, and a full bathroom ideal for guests, extended family, or recreational use. The insulated and heated double garage adds year-round convenience. Recent updates include roof (2019), main bathroom (2025), and heat pump (2024). Situated on a quiet crescent with no rear neighbours, this property provides a private, treed low maintenance backyard oasis including a raised garden bed area, with a huge deck great for entertaining with room for sitting/lounging and a swim spa area next to the spacious gazebo, while being close to parks, public transit, and shopping. (id:48755)
Comfree
2006 Allegrini Terrace
Ottawa, Ontario
Welcome to 2006 Allegrini Terrace - a fully-furnished and professionally designed dream home. This outstanding Claridge Homes residence encompasses over $85,000 in premium upgrades and timeless modern design. This sun-filled home blends elegant craftsmanship with contemporary comfort, featuring a soaring 2-story ceiling, warm hardwood flooring, and a bright open-concept layout.The heart of the home is the chef's kitchen, complete with quartz countertops and a full quartz slab backsplash, upgraded cabinetry and hardware, and a large central island with built-in microwave, perfect for entertaining. Expansive floor to ceiling windows illuminate the dining area and great room, creating a warm and inviting space for gathering in front of the stunning gas fireplace. A hardwood main staircase leads to the upper level, where you'll find the luxurious primary suite with a spa-inspired ensuite and walk-in closet, along with two additional bedrooms, a full bath, and convenient laundry. Throughout the home, you'll find upgraded interior doors, hardware, lighting, hardwood, tile, and carpet, adding to the cohesive, high-end aesthetic. This former model home is a showpiece and all contents of the home are included in the sale. Located in Bridlewood Trails close to schools, parks, and everyday amenities, this move-in-ready home pairs sophisticated finishes with the comfort of new construction - the perfect blend of style and practicality. (id:48755)
Engel & Volkers Ottawa
6487 Renaud Road
Ottawa, Ontario
**Please note that some pictures are virtually staged** Welcome to the home that checks every box-right here in the heart of Orleans! Perfectly positioned within walking distance to top-rated schools, gorgeous parks, and minutes from shopping, restaurants, and all the essentials, this property offers the lifestyle buyers dream of: convenience, comfort, and undeniable curb appeal. Step into a warm and welcoming foyer with a spacious double closet, then move into the bright, open-concept main floor-designed for modern living and effortless entertaining. The elegant dining room flows into a cozy living area featuring a charming gas fireplace, setting the perfect tone for family nights and gatherings. At the heart of the home, you'll find a sun-filled kitchen with a sit-at island, abundant cabinetry, and a bright breakfast area with patio doors leading to the partially fenced backyard-ideal for BBQs and summer evenings. Upstairs offers four generous bedrooms, two full bathrooms, and the convenience of second-level laundry. The standout? A luxurious primary retreat featuring TWO walk-in closets, a private 5-piece ensuite, and a beautiful electric fireplace-the perfect touch of warmth and ambiance to elevate your evenings. The partially finished lower level expands your possibilities, offering a comfortable rec/playroom plus a large unfinished space ready for your future gym, office, bedroom, or storage needs. Outside, enjoy a partially fenced yard, finished garage, and upgraded Gemstone exterior lighting that adds year-round style, security, and stunning curb appeal. This is more than a home-it's a lifestyle. A beautifully maintained, spacious property in one of Orleans' most desirable communities. Come experience it for yourself and start your next chapter in a place you'll be proud to call home. (id:48755)
Exit Realty Matrix

