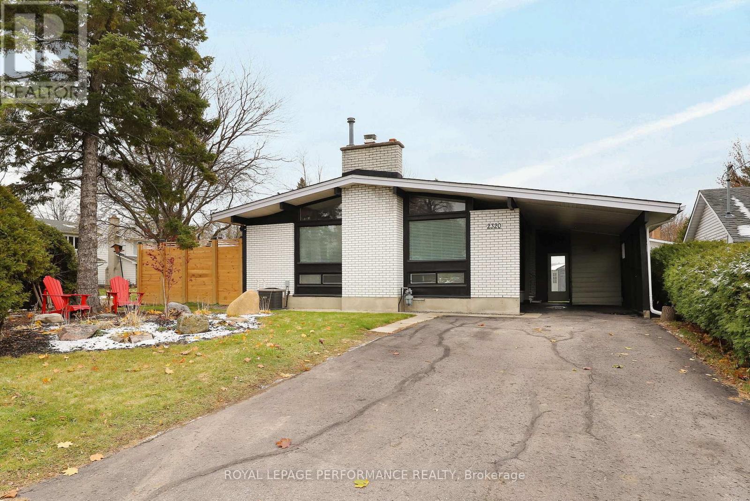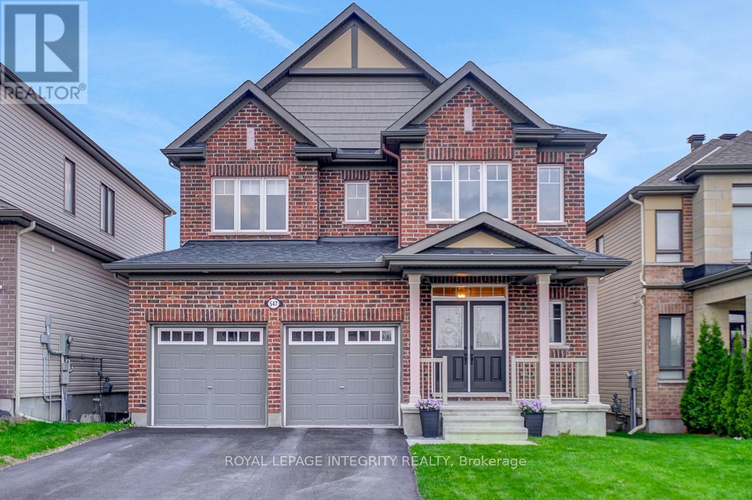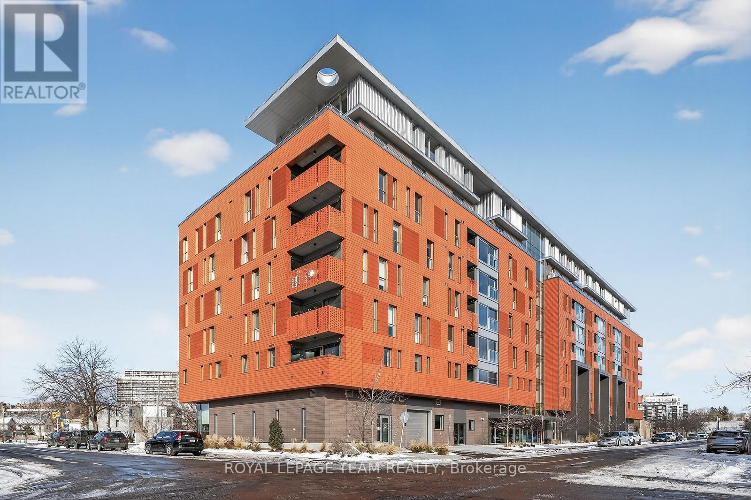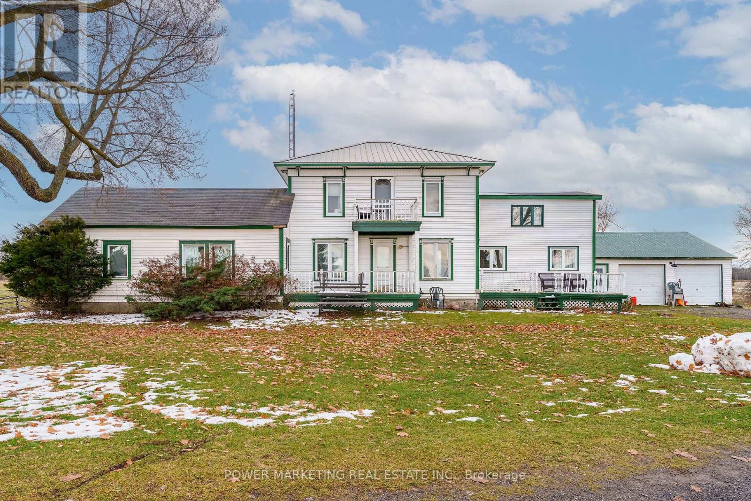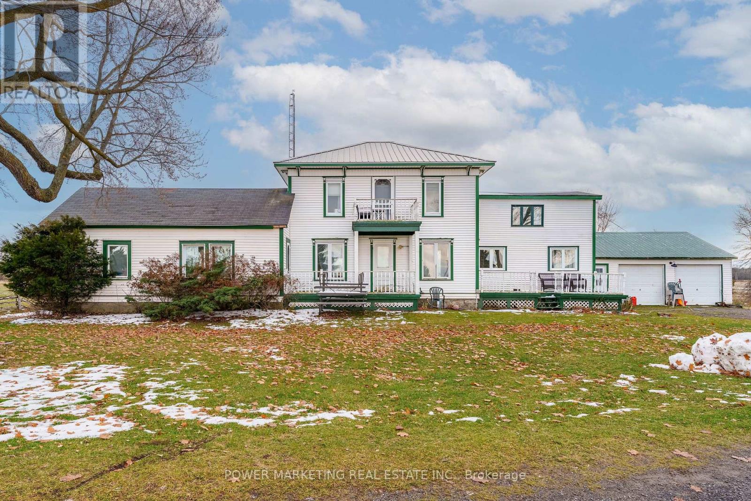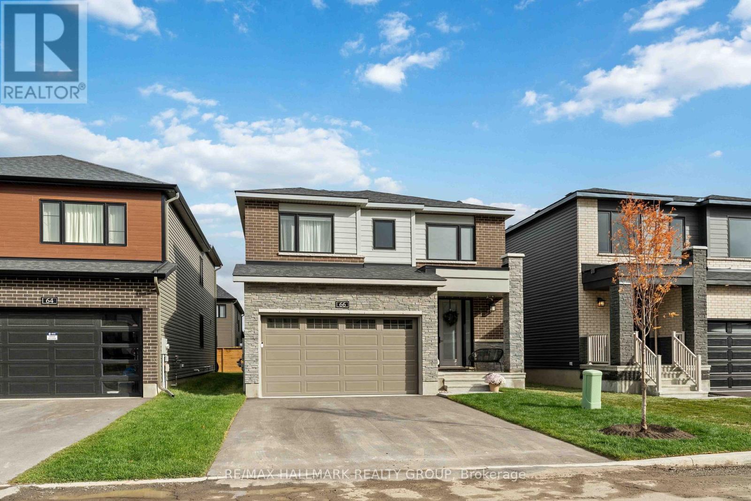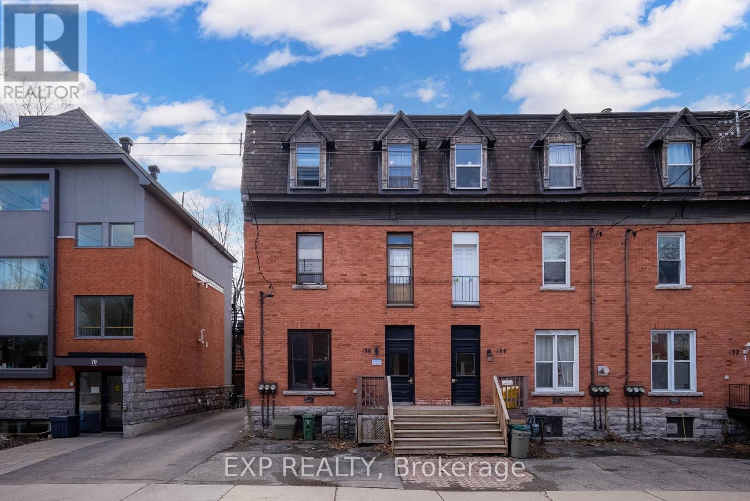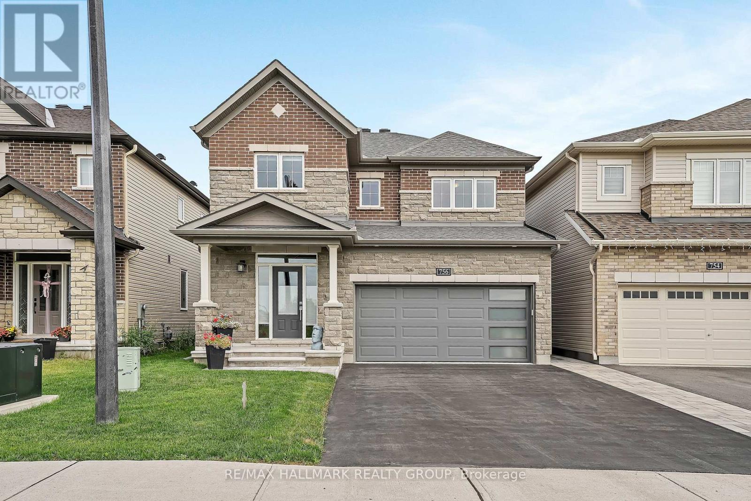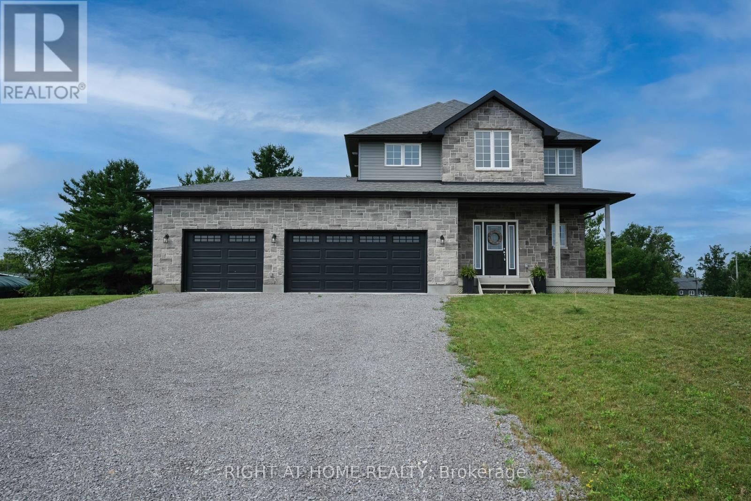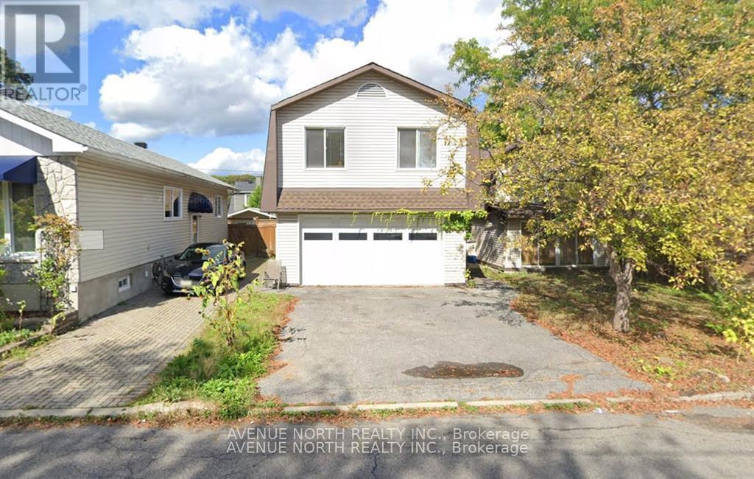2320 Nerta Street
Ottawa, Ontario
Welcome to 2320 Nerta-an exceptional custom-built, move-in ready bungalow on a spacious corner lot in the sought-after Hawthorne Meadows community. Offering privacy and abundant outdoor space, this home combines high-end craftsmanship with an inviting, chalet-like warmth. At its heart, an impressive open-concept living, dining, and kitchen area showcases soaring cathedral ceilings with custom Torrefied Pine beams, rich hardwood floors, and a cozy gas fireplace that evokes a mountain-retreat ambiance. The beautifully renovated kitchen features natural ash cabinetry and Canadian-mined granite countertops, creating a refined space that inspires both culinary creativity and social connection.The main level offers three versatile bedrooms, ideal for restful retreats, home offices, or creative spaces. The primary suite includes a private ensuite, while both bathrooms reflect thoughtful renovation and modern design. The fully finished basement extends the living space with a spacious family room, fourth bedroom, stylish bathroom, and generous laundry area-perfect for guests or multi-functional living.Outdoors, a brand-new deck, fence, and shed enhance the beautifully hedged, private yard-ideal for entertaining or quiet relaxation. Additional features include a covered carport, extended driveway, and convenient proximity to schools, shopping, parks, and public transit. Recent updates ensure peace of mind and lasting value, including a professionally wrapped and waterproofed foundation (2024), high-efficiency furnace (2023), all-new plumbing and main stack (2025), fully renovated basement (2025), kitchen renovation with new appliances (2022), gas fireplace installation with blower fan (2023), bathroom renovations (2025), and the addition of the new deck, fence, and shed (2025). This turnkey property invites you to move in and enjoy effortlessly from day one. (id:48755)
Royal LePage Performance Realty
547 Parade Drive
Ottawa, Ontario
Welcome to your dream home on Parade Drive, where luxury meets lifestyle! This stunning property offers exceptional curb appeal with a welcoming front porch, an insulated 2-car garage, and a location directly across from Howard A. Maguire Park,featuring multiple play structures, a pickleball/tennis court, sandbox, and expansive green space. Inside, you're greeted by a show-stopping feature wall in the front entry and gleaming floors throughout the main level. The kitchen is a true standout complete with stone counters, stainless steel appliances, a central island with breakfast bar, and elegant finishes. This beautiful kitchen opens seamlessly into the bright, airy living room with a gorgeous gas fireplace and oversized folding doors leading to your upper deck. The dining room is inviting and spacious, perfect for family dinners or entertaining. This level also includes a stylish powder room, convenient laundry room, and interior access to the garage. Upstairs, plush carpeting adds comfort to all four bedrooms. The generous primary suite features another eye-catching feature wall, a walk-in closet, and a luxurious ensuite with stone counters, double sinks, a glass shower, and soaker tub. A second full bathroom with granite counters and three additional well-sized bedrooms complete this level.The walk-out lower level is unfinished and ready to be customized to suit your family's needs - whether it's a home gym, rec room, additional living space, or all of the above. It opens directly to your incredible private backyard oasis - fully landscaped and featuring a stunning inground pool with two water fountains, a relaxing hot tub, and multiple zones for outdoor living and entertaining.This is a rare opportunity to own a high-end home with all the extras, in a location that's perfect for families. Don't miss it! (id:48755)
Royal LePage Integrity Realty
608 - 135 Barrette Street
Ottawa, Ontario
Perched above the treetops with panoramic Ottawa views, this spacious condo blends contemporary luxury with the charm of historic Beechwood Village. The open-concept living and dining area is bathed in natural light from floor-to-ceiling windows, anchored by a chefs kitchen with Fisher & Paykel appliances, double dishwasher, oversized island, and high-end finishes. A Euro-style patio extends the living space for BBQs or stargazing.The sun-filled primary suite features a spa-inspired ensuite with soaker tub and rain shower. A second bedroom and bathroom, den, in-suite laundry, and ample storage add versatility and function. Building amenities include a fitness centre, dry sauna, yoga room, concierge, and secure underground puzzle parking.For those seeking a refined urban residence with privacy, panoramic views, and year-round lifestyle convenience, 135 Barrette offers an unmatched opportunity. Here, history and modernity live side by side and every day begins with a view worth waking up to. (id:48755)
Royal LePage Team Realty
13840 Grantley Road
South Dundas, Ontario
Welcome to 13840 Grantley Rd-a private 20-acre property featuring 17 acres of organic hay and 1 acre of licensed hemp and vegetable production. All fields are tile-drained and have been maintained with organic compost only for the past seven years, with no herbicides, pesticides, or commercial fertilizers used. Portions of the land are already divided into paddocks, ideal for livestock or horses. A wood boiler efficiently heats both the entire home and a large insulated section of the barn, suitable for hobbies, heated storage, or housing animals. The original section of the barn is a two-storey, hip-roof structure that can accommodate livestock on the main level and hay storage above. Two additional outbuildings offer ample space-one for hay, wood, or equipment storage, and the other originally built as a calf barn. The property also includes three stave silos and a 30-ton metal grain tank. The beautiful home showcases an open-concept living room and kitchen, complete with solid maple cabinetry, a large island, granite countertops, and new high-end stainless steel appliances. Recent updates include high-speed Wi-Fi throughout the home and barn, updated electrical wiring with a 200-amp breaker panel, improved plumbing, a propane furnace, new flooring, windows, and more. (id:48755)
Power Marketing Real Estate Inc.
13840 Grantley Road
South Dundas, Ontario
Welcome to 13840 Grantley Rd-a private 20-acre property featuring 17 acres of organic hay and 1 acre of licensed hemp and vegetable production. All fields are tile-drained and have been maintained with organic compost only for the past seven years, with no herbicides, pesticides, or commercial fertilizers used. Portions of the land are already divided into paddocks, ideal for livestock or horses. A wood boiler efficiently heats both the entire home and a large insulated section of the barn, suitable for hobbies, heated storage, or housing animals. The original section of the barn is a two-storey, hip-roof structure that can accommodate livestock on the main level and hay storage above. Two additional outbuildings offer ample space-one for hay, wood, or equipment storage, and the other originally built as a calf barn. The property also includes three stave silos and a 30-ton metal grain tank. The beautiful home showcases an open-concept living room and kitchen, complete with solid maple cabinetry, a large island, granite countertops, and new high-end stainless steel appliances. Recent updates include high-speed Wi-Fi throughout the home and barn, updated electrical wiring with a 200-amp breaker panel, improved plumbing, a propane furnace, new flooring, windows, and more. (id:48755)
Power Marketing Real Estate Inc.
66 Narrows Place
Ottawa, Ontario
This exceptional 4-bedroom home showcases modern luxury and timeless finishing choices in one of Ottawa's most desirable communities; Mahogany in Manotick. Step inside to discover an elegant layout highlighted by 9-foot ceilings, hardwood flooring, a bright entrance foyer, a main level den, and an open concept living/dining area with a sleek gas fireplace creating a warm and sophisticated atmosphere. The custom-designed kitchen is a chef's dream, featuring quartz countertops, soft-close cabinetry, and upgraded lighting that beautifully complements the space. A semi-circular oak staircase leads to the upper level, where you'll find a spacious primary retreat complete with a walk-in closet and a spa-inspired ensuite offering double sinks and a stand-alone soaker tub-perfect for relaxation, three additional bedrooms, a full bathroom and second floor laundry room complete the upper level. Set within the prestigious Mahogany community, this home offers the perfect blend of tranquility and convenience, moments from the Manotick Village core, parks, trails, and the Rideau River. (id:48755)
RE/MAX Hallmark Realty Group
9420 Parkway Road
Ottawa, Ontario
Welcome to 9420 Parkway Road - a rare opportunity to own approximately 10 acres piece of beautiful, flat land, offering endless potential for hobby farming, horses, or your dream country retreat. The lot features a functional barn with two horse stables, a small grain silo, and open grassland ideal for growing hay to feed livestock. Located just minutes from the Amazon Warehouse on Boundary Road, with quick access to Highway 417, this property offers both tranquility and strategic connectivity - only a short drive to Ottawa's east end, downtown core, and surrounding communities. (id:48755)
Coldwell Banker Sarazen Realty
196 Osgoode Street
Ottawa, Ontario
CASHFLOW, LOCATION, and more! Over 75K per year in income with room to grow! Properties in locations that are this good and that have revenue like this don't come along that often. This Fantastic Triplex is located a 2 min walk to Ottawa U. Very well maintained, fully tenanted and tons of upside in the years to come. Large, bright units, parking, and a great unit mix. Only steps to Ottawa U, the Rideau Centre, Byward Market, LRT and everything downtown Ottawa has to offer.This building offers a 3 bedroom unit, a 2 bedroom unit and a 1 bedroom unit, plus spacious basement laundry room with storage. New gas boiler and new hot water tanks. Upgraded HVAC, plumbing and electrical. A solid building in a wonderful location, with future upside still to be had. A great addition to your portfolio, ideal if you have kids going to Ottawa U, and a solid overall investment. Sit back and let it grow for years to come. (id:48755)
Exp Realty
756 Cappamore Drive
Ottawa, Ontario
Nestled in the beautiful community of Half Moon Bay, this tastefully updated single-family home features a striking brick and stone façade and a spacious, flowing interior layout perfect for modern family living. From the moment you step inside, you will appreciate the thoughtful blend of function and style, with rich hardwood flooring throughout, crisp white walls and doors, and elegant black accents that deliver a stunning, contemporary feel. The main floor showcases an inviting formal dining room with a dramatic dark ceiling and a welcoming gas fireplace, along with a bright, functional eat-in kitchen featuring white cabinetry (paint swatch color is Hakuna Matata), Bosch stainless steel appliances, stunning quartz countertops, and access to a low-maintenance private yard. Touches of designer wallpaper and modern light fixtures add the perfect layer of sophistication. Upstairs, a generous primary suite offers a spacious walk-in closet and spa-inspired ensuite with a soaker tub, separate shower, and double vanity. Three additional bedrooms, a second full bathroom, and a stylish second-floor laundry room provide comfort and convenience for busy households. A loft-inspired landing adds flexible space for a reading nook or casual sitting area. An insulated and heated double garage, with insulated door, connects with a practical mudroom entry. The lower level features a bright unfinished space with epoxy flooring and large windows, providing clean, flexible space for storage, hobbies, play, and future design. The backyard is a private retreat with PVC decking and fencing, leading to a large stone patio and 10x10 gazebo, ideal for outdoor dining, relaxing, or entertaining. Located in a vibrant, family-friendly community close to parks, schools, shopping, transit and easy access to Highway 417. (id:48755)
RE/MAX Hallmark Realty Group
219 Owen Lucas Street
Mcnab/braeside, Ontario
Magnificent home in an estate neighborhood, well appointed on a 1/2 acre lot. Welcome to 219 Owen Lucas Street located just outside of bustling Arnprior. Two years New, this is the enhanced Bradford Model by McEwan Homes featuring a triple car garage, top of the line upgrades and finished basement totalling approximately 2800 sqft of living space. Upgrades include: water treatment, finished basement, high ceilings, triple car garage that has never seen a vehicle, only has been used for storage. Complete with man door to the backyard from the garage. Extras: stone facade, curved corner edges throughout the home, pot lights throughout including indoor and outdoor front area, added water line for fridge water and ice filtration, central air conditioning, central circulation, central humidifier, garage door openers, gas fireplace, electric fireplace, storage galore, cherry trees, grape vines and cedars to compliment future growth and beauty. This is a MUST SEE for anyone in the market! (id:48755)
Right At Home Realty
289 Joffre-Belanger Way
Ottawa, Ontario
DEVELOPERS WELCOME! Prime Infill Development Opportunity! Rarely offered, this centrally located lot is permit-ready with approvals in place for a 3-storey + lower level, 10-unit building plus a demolition permit. The thoughtfully designed site plan features five 2-bedroom units, four 1-bedroom units, and one 3-bedroom unit, catering to a wide range of housing needs. Every unit on the 2nd and 3rd floors includes a private balcony, enhancing livability and rental appeal. Zoned R4E, the property is perfectly aligned with strong local demand for multi-unit housing and city-supported intensification initiatives. Just minutes from downtown, schools, parks, and shopping, this project offers excellent rental or resale potential. Floor plans are attached to the listing for review. Building permit plans available with accepted offer. (id:48755)
Avenue North Realty Inc.
354 Russett Drive
Mcnab/braeside, Ontario
Welcome to 354 Russett Drive-a stunning, newly built custom bungalow offering exceptional craftsmanship, finishes and design with a must-see oversized 2+ car garage. The main level showcases 9-foot ceilings with engineered hardwood flooring and tile throughout. A bright, sun-filled living room featuring a sleek electric fireplace, dining area and beautifully designed kitchen with upgraded white cabinetry extended to the ceiling, quartz countertops, pot lighting, island with breakfast bar seating, walk-in pantry, and stainless steel appliances. Convenient main level mud/laundry. Generous primary suite is a true retreat, complete with a walk-in closet and luxurious 5-piece ensuite featuring dual sinks, quartz counters, glass shower, and relaxing soaker tub. 2 additional well-sized bedrooms and a stylish 5-piece main bath complete the main floor. The expansive unfinished lower level is built with an ICF foundation, offering superior warmth and efficiency. Large windows and a covered walkout to the backyard flood the space with natural light, making it feel anything but like a basement. A 3-piece bathroom rough-in, 9-ft ceilings, cold storage, and ample space provide endless potential for future living areas. The true pièce de résistance is the insulated oversized garage with impressive ceiling height with the ability to accommodate two or more vehicles, this space is perfect for car enthusiasts, hobbyists, or anyone seeking exceptional storage beyond the standard garage. This property is conveniently located just a few minutes from downtown Arnprior and Highway 417. Historic Arnprior is a thriving Ottawa Valley community known for its small-town charm and modern amenities, including excellent schools, Arnprior Regional Health Care & Hospital, scenic Robert Simpson Park, shopping, and multiple golf courses. This outstanding home truly offers the best of both worlds-space, style, and location-and is the perfect place to call HOME. 48 hr irrevocable on all offers. (id:48755)
Rivington-Howie Realty Ltd.

