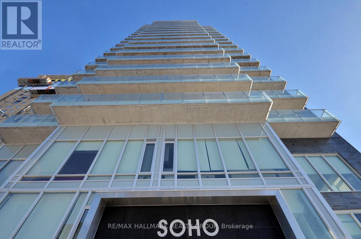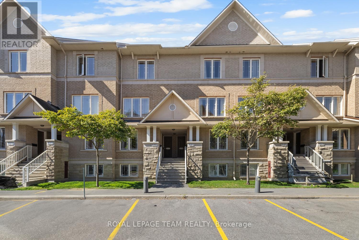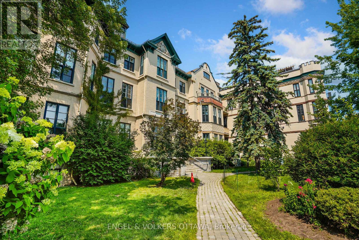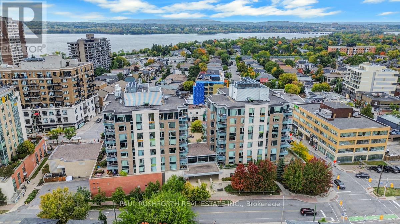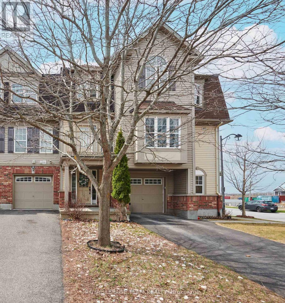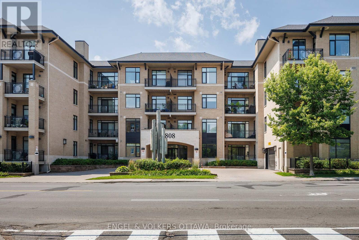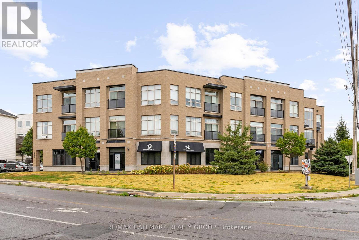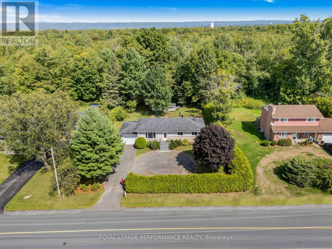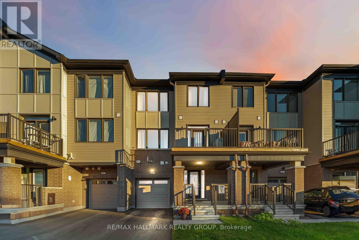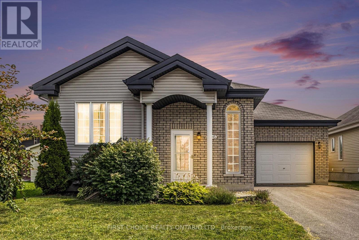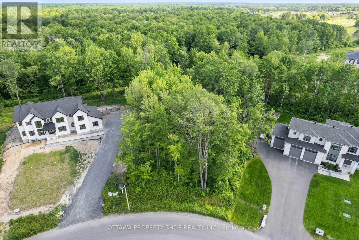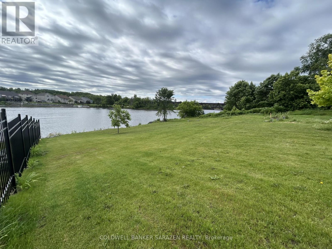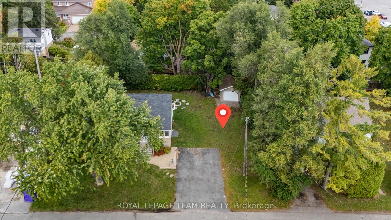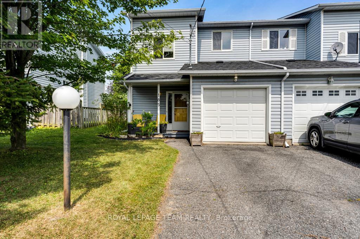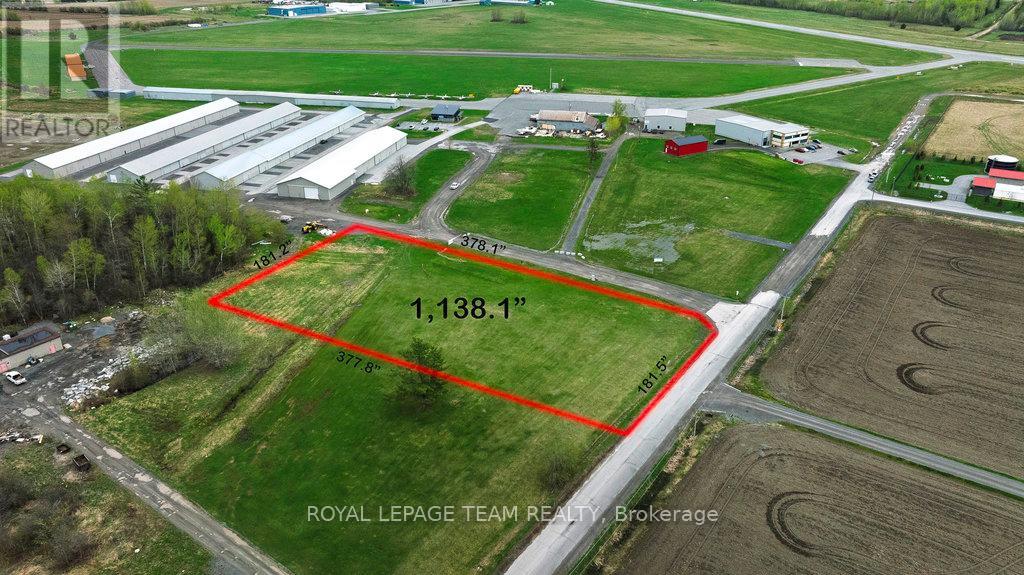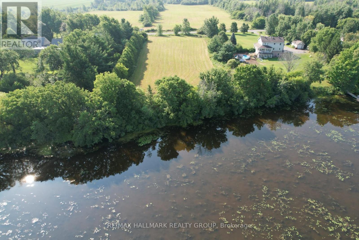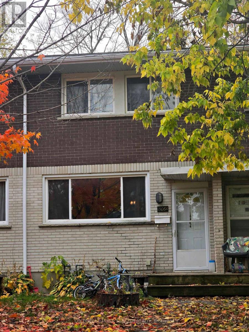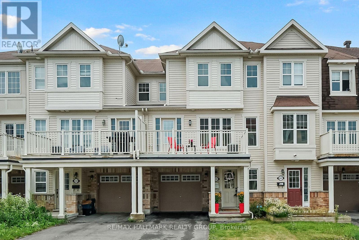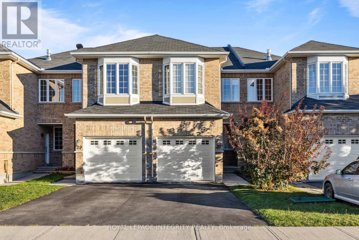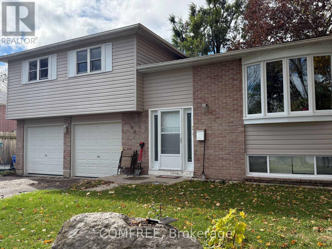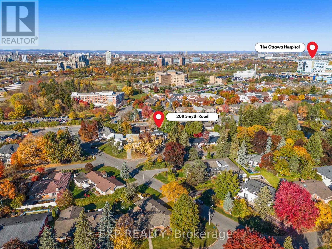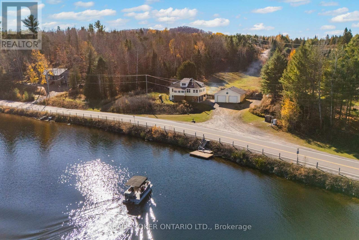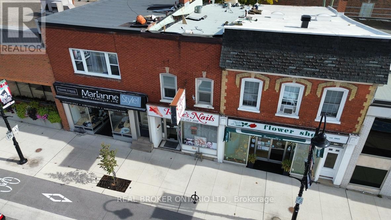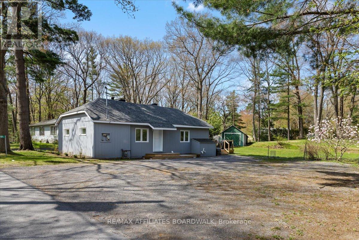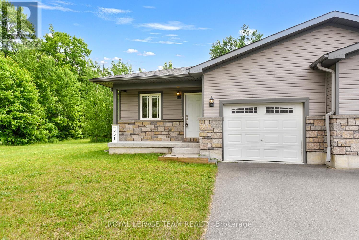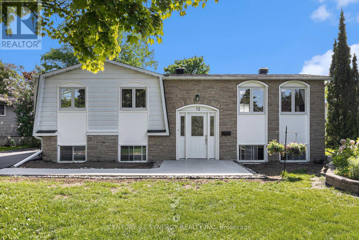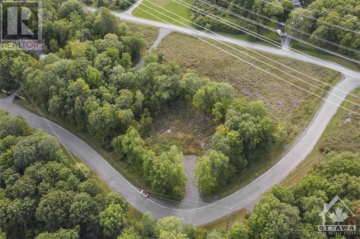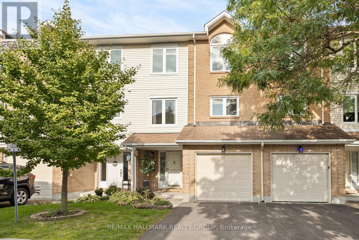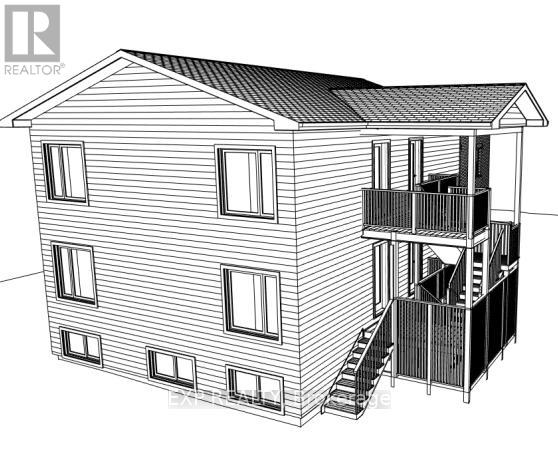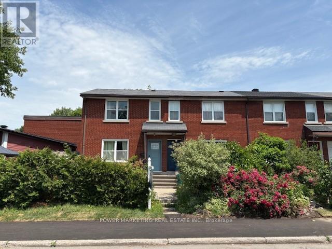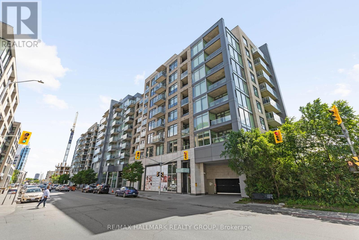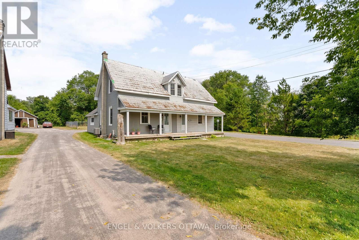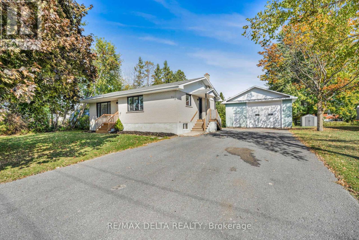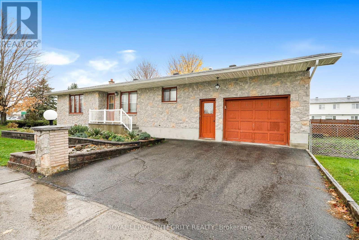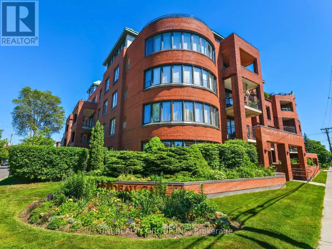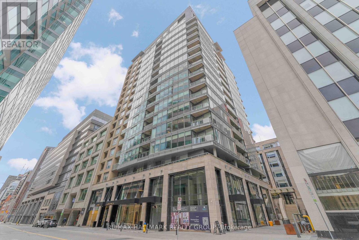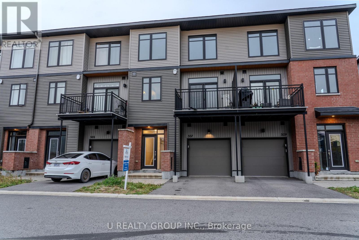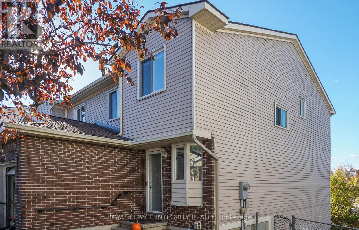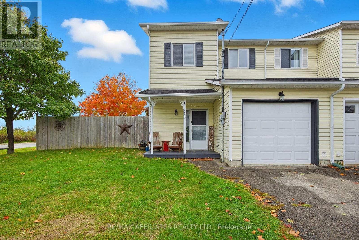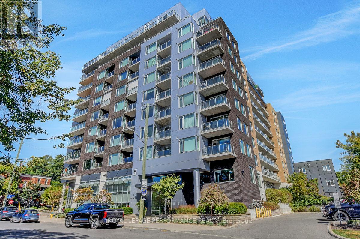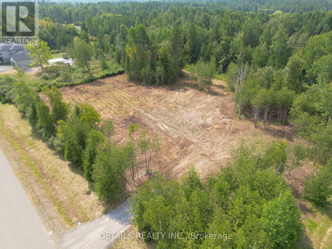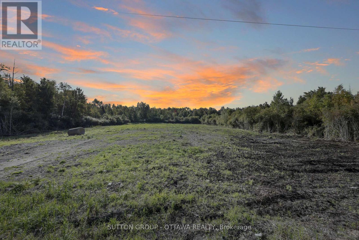1805 - 111 Champagne Avenue
Ottawa, Ontario
SOHO FALL PROMOTION - GET 2 YEARS OF CONDO FEES PAID FOR YOU AND FURNITURE INCLUDED* Welcome to unit 1805 at the SoHo Champagne. This 2 bed/2bath condo is built to impress with floor to ceiling windows, laminate throughout, and modern finishes. The open-concept main living area connects the kitchen, living room, and balcony seamlessly. With plenty of cabinet space extending to the ceiling, a seamless in-counter stove, and farmhouse sink, this kitchen is perfect for preparing meals for friends and family. The primary suite includes a walk-in closet and spa-inspired bathroom, and the second bedroom leaves nothing to be desired with the same modern finishes and large accompanying closet. The second bathroom features the same rain-fall shower with glass doors, grey tiling, and mood lighting. The Soho Champagne's amenities include a gym, hot tub, terraces, patios, a movie theatre, party room and underground parking. Residents can enjoy the bustling atmosphere of Little Italy or escape to Dow's Lake to spend time on the water, walk through the parks, or go for a picnic. *some conditions may apply. (id:48755)
RE/MAX Hallmark Realty Group
239 Paseo Private
Ottawa, Ontario
Welcome to 239 Paseo Private, a spacious three-level condominium townhome conveniently located in Centrepointe, Nepean. Offering nearly 1,400 sq. ft. of living space, this home combines functionality with comfort in a premium location. The open-concept main level features a generous living and dining area, a versatile eat-in kitchen with patio doors to the balcony, plus a powder room. Upstairs, the primary bedroom boasts vaulted ceilings, a wall of closets, its own private balcony, and a full ensuite bath. The second bedroom enjoys cheater-ensuite access to a second full bathroom. This level also includes a storage room plus laundry/utility space. The top-level loft provides many possibilities...perfect as a home office, media room, or even a third bedroom. All three levels feature hardwood flooring. Main balcony (15'1" x 7'2") off kitchen, plus balcony off the primary bedroom (7'2" x 5'9") with gorgeous views overlooking Centrepointe Park with 36 acres of parkland. Enjoy nightly sunsets over the park and plenty of sunlight all day long. Parking spot #16 right in front of unit with lots of visitors' parking nearby. Furnace 2008; A/C 2024; washer and dryer 2024. All this, just steps from parks, shops at College Square, Ben Franklin Place with a skating rink in winter, the Ottawa Public Library, Meridian Theatre, and public transit. Current Status Certificate available upon request. Don't miss this exceptional opportunity in Centrepointe! Some photos virtually staged. (id:48755)
Royal LePage Team Realty
206 - 589 Rideau Street
Ottawa, Ontario
Step into a true piece of Ottawa history with this bright and character-filled 1-bedroom, 2-bathroom loft at the iconic Wallis House. Featuring soaring ceilings, exposed brick, and rich wood finishes throughout, this unique two-level unit blends heritage charm with modern comfort. The main floor offers a spacious open-concept layout with a gas fireplace, full-height windows, and direct access to your private balcony. The kitchen is equipped with stainless steel appliances, white cabinetry, and warm wood accents located under the mezzanine. A convenient powder room and tucked-away office or den space complete the main level. Upstairs, the lofted bedroom overlooks the main living area and features a 4-piece ensuite bath and closet space. With a flexible layout and authentic loft vibes, this home is ideal for professionals, creatives, or anyone looking for something a little out of the ordinary. Located in a historic building with easy access to downtown, the ByWard Market, and the Rideau River paths, this loft offers a flexible layout and undeniable charm all in one of Ottawa's most iconic and storied addresses. Recent improvements: Owned HWT (2019), Balcony (2024), New Windows (2019), Kitchen Cupboards & Countertops (2024). (id:48755)
Engel & Volkers Ottawa
214 - 575 Byron Avenue
Ottawa, Ontario
Welcome to WESTBORO STATION in the heart of bustling Westboro. Ideally located on the fringe of a residential neighbourhood with access parks, paths and green space. Unbeatable WALKABILITY with everything you need at your front door...fitness centres, artisan shops, bars, restaurants, cafes, grocery and more...it does not get any better!! This STUNNING 1bedroom, 1bathroom open concept condo with PERFECT KITCHEN is a SHOWSTOPPER!! Rare 20x20 OUTDOOR TERRACE is magnificent and provides a huge extension to your living space, and HOOK-UP for BBQ. NATURAL GAS HEAT and CENTRAL AIR CONDITIONING. Convenient 2nd floor allows for easy access via the stairs if preferred over the elevator. 1x UNDERGROUND PARKING. Stylish, modern finishes and design choices. GAS STOVE, GAS DRYER, stainless appliances, IN-UNIT LAUNDRY, Safe, clean quiet...simply a wonderful space to call HOME. Only a 5min walk (400m) to future Kichi Zibi OTRAIN Station with access to lines 1 and 3 putting all city locations an easy train ride away! Some photos have been virtually staged. VACANT and MOVE IN READY! (id:48755)
Paul Rushforth Real Estate Inc.
920 Messor Crescent
Ottawa, Ontario
Welcome to this lovely 2 bedroom home in Stittsville, the perfect blend of city living and quiet surroundings. This home is well designed with comfort and convenience in mind. On the main level you will find the large laundry room and access to the garage. The second floor welcomes you to the main living space with a galley kitchen, balcony and a connected open breakfast bar, along with the combined living room, dining room and powder bathroom. This area is great for entertaining. Enjoy the tranquility of nearby greenspace, all while being minutes away from shopping, dining, and entertainment. (id:48755)
Royal LePage Team Realty
204 Asa Street
North Grenville, Ontario
Welcome to 204 Asa Street, a charming duplex nestled in the heart of old Kemptville! This well-maintained property offers the perfect opportunity for investors or homeowners looking to generate rental income. The building offers two spacious 2-bedroom 1-bathroom apartments with separate hydro meters. Lower unit has laundry in unit. Newly paved driveway and parking installed at rear of property in 2022. Conveniently located close to amenities, schools, and parks. Whether you're seeking a smart investment opportunity or a place to call home with the added benefit of rental income, 204 Asa Street is sure to exceed your expectations. 24hr notice required for showing. Upper unit photos taken prior to current tenant's occupancy. Leases are month to month. Flooring: Vinyl, Flooring: Hardwood, Flooring: Laminate. Additional heating: Baseboard (id:48755)
Royal LePage Team Realty
319 - 808 Bronson Avenue
Ottawa, Ontario
Welcome to 319-808 Bronson Avenue, a beautiful 1-bedroom + den condo by Domicile in the Dows Lake area, on the cusp of both the Glebe and Little Italy! This stunning unit is modernly finished with granite countertops and near floor-to-ceiling windows, flooding the east-facing condo with natural light throughout the morning and early afternoon. The home features in-unit laundry, tucked away within an entryway closet, and a den, perfect for a home office, or can comfortably fit a twin-sized bed. The large kitchen has plenty of cupboards and stainless steel appliances, as well as a granite island that seats four. Throughout the home, the bedroom is large enough to fit a king-sized bed, features ample closet storage, and the generous living space overlooks the lovely, tree-lined Glebe neighbourhood. An attached, spacious patio offers the perfect opportunity to take in the city view. Building amenities include a gym, underground visitor parking, and full condo-sized guest suites available for $100/night. The location itself is truly unbeatable, just a 15-minute walk to all the action on Bank Street, 2 km from both Carleton University and Little Italy, and just over 500 meters from the Dows Lake dock if you're looking to take a dip in the water this summer! It's truly the perfect home for anyone looking to set down roots in one of the most dynamic areas of the city. (id:48755)
Engel & Volkers Ottawa
206 - 500 Claridge Drive
Ottawa, Ontario
Welcome to 500 Claridge Drive, Unit #206 - stunning two-storey condo built by Tega Homes, combining modern design, thoughtful upgrades, and an unbeatable location. With over 9-foot ceilings on both levels, two bedrooms, three bathrooms, two parking spaces, and an open, light-filled layout, this home offers the perfect balance of comfort, style, and function. Step inside to a sleek tiled foyer where a convenient powder room sits to your left, ideal for guests. Just a few steps forward, the kitchen opens up to your left, featuring all stainless steel appliances, plenty of storage, and your in-suite laundry tucked neatly inside. Matching tiled floors throughout the foyer, kitchen, and bathrooms add a sense of cohesion and elevate the sleek, modern design. The kitchens countertop bar flows naturally into the living area, offering space for up to four bar stools, making it a perfect spot for casual dining or entertaining friends. Beyond the kitchen, the home opens into a bright, airy living and dining space with tall ceilings and floor-to-ceiling windows that flood the area with natural light. From here, step out onto your private balcony with no front neighbours, where you can enjoy your morning coffee, unwind after a long day, or simply soak in the treetop surroundings. You'll notice hardwood flooring flows throughout. The second level leads to a spacious primary bedroom with a three-piece ensuite and a generous walk-in closet, large enough to accommodate a small desk or vanity. The second bedroom is equally inviting, featuring a beautiful skylight window that fills the space with warmth and brightness. Recent upgrades include a new furnace and A/C (2024) and fresh paint throughout (2023), making this home truly move-in ready. Perfectly situated in Barrhaven's Claridge community, you're just steps from shops, restaurants, parks, schools, and transit, with quick access to major roadways for an easy commute. 24 hour irrevocable on all offers. (id:48755)
RE/MAX Hallmark Realty Group
751 Pattee Road
Champlain, Ontario
Offered below recent appraisal-exceptional value for savvy buyers! Hawkesbury Bungalow | 3+1 Bedrooms | 1 Full Bath | No Rear Neighbors. Welcome to this fully renovated 3+1 bedroom bungalow in the heart of Hawkesbury. Offering one full bath, this home has been completely revamped between 2023-2025, making it a true turnkey property. Nestled on a spacious lot with no rear neighbors, enjoy the perfect blend of privacy, modern upgrades, and timeless charm. Renovations & Upgrades: Main Floor; All new floors, interior doors, and trim, New gyprock, Updated lighting & fixtures Electrical & plumbing upgrades, Brand-new kitchen with modern cabinetry, New appliances, Basement: Complete demolition & rebuild including insulation and foundation inspection, New gyprock & trim, , General: Electrical and plumbing upgrade, New attic insulation & soffit, New patio door, Natural gas furnace conversion (2022), Central air with thermo pump + extra gas line for future fireplace, Central vacuum system, French drain update, New hot water electric tank & well water equipment, Key Features: 3+1 bedrooms, 1 full bath, No rear neighbors- enjoy peace & privacy, Turnkey condition extensive renovations already completed. This home is a rare find in Hawkesbury - modern comfort, thoughtful upgrades, and a private setting all in one. 40 minutes from Montreal /45 minutes from Ottawa. Roof 2017, Natural Gas: 500.45$/yrs, Hydro: 1,301$/yrs. Move-in ready and waiting for you! (id:48755)
Royal LePage Performance Realty
1432 Leigh Crescent
Ottawa, Ontario
On a quiet street in desirable Carson Grove, this semi-detached freehold home is your opportunity to own in a neighbourhood that is close to everything- without condo fees! Located just minutes to amenities such as Costco, Gloucester Mall, CSIS,CMHC, NRC and walking distance to the LRT. Large eat-in kitchen on the main floor with a large Living Room that opens out to a private yard.Main floor kitchen has granite counters and newer appliances. Taxes estimated, Sold Under Power of Sale, Sold as is Where is. Seller does not warranty any aspects of Property, including to and not limited to: sizes, taxes, or condition. (id:48755)
Solid Rock Realty
629 Quilter Row
Ottawa, Ontario
Sophisticated, sunlit, and simply rare welcome to 629 Quilter Row in Richmond Meadows, where modern design meets small-town charm. This nearly new 2-bedroom, 3-bath Village townhome by Mattamy Homes sits in one of the community's most desirable locations, directly across from Babe MacRae Park and the site of a future proposed school, offering open views and lasting privacy with no new neighbours ever across the street. Designed for comfort and style, this home enjoys westerly sun exposure and three levels of carpet-free living finished in luxury vinyl plank flooring. The kitchen impresses with hardwood painted cabinetry, taller upper cabinets, granite counters with an extended breakfast bar, and a large undermount sink. Bathrooms are elevated with quartz countertops, undermount sinks, and a glass walk-in shower in the ensuite. Every detail feels intentional, from railings in all possible locations to mirrored entry closets and an upgraded underpad on the stairs for extra comfort. Complete with central A/C, water softener, dehumidifier, and included washer for laundry, this is a true freehold townhome - no condo fees, no road fees, and no rental equipment. Still covered under Tarion warranty, it offers a rare opportunity to own an upgraded, move-in-ready home at a price point that's nearly impossible to find new in Richmond. With a flexible January 2026 closing, this one checks every box for smart buyers planning their next move with intention. (id:48755)
RE/MAX Hallmark Realty Group
106 Panorama Avenue
Alfred And Plantagenet, Ontario
Charming Single-Family Home on Quiet Street, Move-in ready and ideally located, this open-concept 2-bedroom, 1-bathroom home offers comfort, convenience, and future potential. The spacious eat-in kitchen features ample cupboard and counter space, with direct access to your private backyard perfect for summer BBQs. The bathroom includes both a soaker tub and a separate shower. Downstairs, an expansive unfinished basement with rough-in for a future bathroom offers endless possibilities. The oversized heated single-car garage provides room to park two vehicles tandem-style and includes a rare full roll-up door to the backyard. Enjoy a large, private yard in a peaceful neighborhood just steps from the park, community centre, and boat launch. Flexible closing available (id:48755)
First Choice Realty Ontario Ltd.
583 Shoreway Drive
Ottawa, Ontario
Build your dream home on this 0.885-acre Pie shaped lot with no rear neighbours, located in the prestigious and growing Lakewood Trails community in Greely. Enjoy natures privacy while surrounded by luxury homes and outstanding amenities: Two lakes & scenic nature trails Residents Club with private community building & outdoor pool (exclusive to residents) Fitness area, beach, shaded seating, dock, paddle boating & winter skating all for just $350/year! Live minutes from shopping, dining, golf, and top-rated schools where tranquility meets convenience (id:48755)
Ottawa Property Shop Realty Inc.
91 Claude Street
Arnprior, Ontario
Unique waterfront located on the Madawaska River. Lovely sloped waterfront building lot with a great area for swimming. This lot is located within walking distance to all downtown amenities, bistros, clubs, stores, and much more. Arnprior is referred to the Town where the Two rivers meet. The lot is an L shaped property with approximately 98 feet of water frontage. Call today to view. (id:48755)
Coldwell Banker Sarazen Realty
9 Tower Road
Ottawa, Ontario
Fantastic opportunity, shovel ready to build your dream home on a 45'x90' foot lot in highly desirable St. Claire Gardens, surrounded by mature trees and numerous modern infills. Close to all amenities, easy access to Hwy 417, Algonquin College and future LRT stop. Currently zoned R1FF with the proposed new designation N3D. The lot outline in the photos is provided for reference purposes only. A 12'x16', well built shed is included and provides excellent value (insulated, wired, auto garage door opener, side entrance). The seller is open to all reasonable offers ... call today! (id:48755)
Royal LePage Team Realty
185 Morris Street
Carleton Place, Ontario
Move-In Ready Family Home in a Fantastic Neighbourhood!Discover comfort and convenience in this affordable 3-bedroom, 1.5-bath semi-detached home, ideally located within walking distance to schools, parks, shopping, restaurants, the canoe club, and the Mississippi River.Step inside to find a bright, welcoming main level with newer laminate flooring throughout (no carpets!) Ceramic tile in the entrance, kitchen, and bathrooms. Bright and spacious main level with sunny living room/dining room, access to fenced backyard through patio doors. Updated kitchen with plenty of cabinet and counter space, the island gives extra storage and prep space. 2nd level with 3 good sized bedrooms and 4 piece main bath. Both bathrooms in the home have been tastefully updated, new switches, plugs, and closet doors add a modern touch. The finished lower-level family room offers extra space for relaxing or entertaining, or crafting, while the fenced backyard is perfect for kids, pets, or summer barbecues. Enjoy the convenience of an attached single-car garage with inside entry and a large storage shed for all your seasonal gear. New roof in summer 2025 giving you peace of mind for years to come. Located just 15 minutes from the Canadian Tire Centre, this home combines value, location, and move-in-ready charm! (id:48755)
Royal LePage Team Realty
Block 6 Thomas Argue Road
Ottawa, Ontario
Prime commercial lot! Highly sought after green field land with approximately 1.6 acres. The T1B zoning has many light industrial uses including warehouse, trucking terminal, storage, heavy equipment vehicle sales and service, office, restaurant, retail (factory outlet) and many more. Ideal location, only 2.5 kms from the 417 and 10 minutes to the Kanata North technology hub. The site is flat, dry, clear and ready for your development. Come and join the 300+ businesses in Ottawa's largest and fastest growing light industrial park - The Carp Road Corridor. This property is subject to an Airport Maintenance Charge (AMC), a fee paid by all users at the airport, including land owners and tenants. The fee is calculated annually and would be approximately $214 per month for this property for 2025. (id:48755)
Royal LePage Team Realty
Lot 17 River Road
North Grenville, Ontario
RARE and Stunning WATERFRONT Building LOT! This 1.79-acre property is located along one of the most desirable stretches of the Rideau River, offering approx. 35 km of lock-free boating between Burritts Rapids and Manotick. With frontage on scenic River Road, popular for cycling and leisurely drives. This lot enjoys a prime location just 7 minutes from Kemptville, 13 minutes from Merrickville, and 30 minutes from the 416/417 split in Ottawa. Ready for your DREAM Waterfront Home! This rural-designated lot offers privacy, with a tall cedar wall to the east and mature trees to the west. While the water is shallow, its well-suited for a pontoon or small outboard boat. Don't miss this rare opportunity to own a piece of paradise on the Rideau! (id:48755)
RE/MAX Hallmark Realty Group
1235 El Camino Street
Ottawa, Ontario
BUY AND HOLD OR START DIGGING IN THIS MILLION DOLLAR NEIGHBORHOOD!! One of the last opportunities to secure a lot in this fabulous enclave of high end homes with trails, lakes and parks at your doorstep. Enjoy the cozy, country feel of Greely while being just minutes to the the new Hard Rock, 15kms to the airport and 25kms to downtown. Stunning estate style homes in every direction, this is a fabulous community to call home. (id:48755)
Coldwell Banker First Ottawa Realty
A - 1506 A Lepage Avenue
Ottawa, Ontario
Superb location! This charming older 3-bedroom row unit features 1.5 baths and hardwood floors throughout. The property benefited from some updates in 2003 and is ideal for first-time buyers, with no condo or association fees. The only annual cost is a modest snow removal fee of $428 per unit, conveniently collected by a neighbour in two installments during the winter season. The property is currently rented to a wonderful tenant on a month-to-month basis at $1,599.05 per month plus utilities offering immediate rental income for investors or flexibility for future occupancy. (id:48755)
Coldwell Banker Sarazen Realty
2325 Blue Aster Street
Ottawa, Ontario
Welcome to 2325 Blue Aster, beautifully updated 2 bedroom townhome in sought after Half Moon Bay! This bright and spacious move in ready FREEHOLD townhome blends with comfort and convenience. The main floor has convenient access to the attached garage and closet. On the 2nd floor you step inside to a sun filled living/dining room adjacent to a large kitchen with granite counter and abundance of cabinetry. The living/dining has direct access to the spacious deck ideal for entertaining or enjoying some fresh air. The third floor has 2 spacious bedrooms with oversized closets that share access to a full bath. Great location close to Schools, Parks, Minto Rec Centre and Shopping. NEW FLOORING, NEW BERBER CARPETS, NEW STOVE, NEW FRIDGE, WASHER AND DRYER (2024), FRESHLY PAINTED WALLS, ALL NEW LIGHT FIXTURES AND FANS, DUCTS CLEANED JULY 24, 2025, FURNACE (2019). Don't miss your chance to own this move in ready beautiful home. Standout choice for first-time buyers, downsizers, or investors. Virtual staging in living, dining and bedroom. (id:48755)
RE/MAX Hallmark Realty Group
170 Lorie Street
The Nation, Ontario
OPEN HOUSE November 2nd 2-4pm AT 60 Mayer St Limoges. Premium lot alert! Set on a sought-after 147 ft deep lot, the Modern Town Home offers not only smart design and comfortable living but also the rare advantage of extra outdoor space for your family, entertaining, or future landscaping dreams. This beautifully crafted 2-storey home features 1,313 square feet of functional, stylish living space with 3 bedrooms, 2.5 bathrooms, and a 1-car garage. The bright and airy open-concept main floor provides a seamless flow between kitchen, dining, and living areas perfect for modern living and entertaining. Upstairs, all three bedrooms are thoughtfully tucked away for privacy. The spacious primary suite includes its own private ensuite and a generous walk-in closet, creating a comfortable retreat at the end of the day. Constructed by Leclair Homes, a trusted family-owned builder known for exceeding Canadian Builders Standards. Specializing in custom homes, two-storeys, bungalows, semi-detached, and now offering fully legal secondary dwellings with rental potential in mind, Leclair Homes brings detail-driven craftsmanship and long-term value to every project. (id:48755)
Exp Realty
31 Desmond Trudeau Street
Arnprior, Ontario
Welcome to 31 Desmond Trudeau, a well maintained 3 bed, 2.5 bath townhouse with a second level family room .The main floor boasts 9' ceilings & gleaming hardwood floors. Sunken foyer with convenient powder room & access to garage. The main floor features a welcoming foyer, a spacious open concept dining/living room, a spacious kitchen with plenty of storage cabinets & sunny eating area with patio doors leading to the deck & fenced yard. The second level boasts a second-floor family room with a gas fireplace, a bright large primary bedroom with a 3 piece ensuite and a walk-in closet. Two additional good sized bedrooms & a full bathroom complete this level. Situated on a quiet street and close to Village Creek park, plenty of shopping & amenities and quick, easy access to Trans-Canada Hwy. Don't miss out on this property! (id:48755)
Royal LePage Integrity Realty
391 Raymond Avenue
Orillia, Ontario
Charming large 3 bedroom home with room to grow. Welcome to this inviting 3 bedroom, 1.5 bath residence featuring a finished basement complete with a convenient half bath, ideal for extended family, a teen retreat, or a cozy guest space. Thoughtful, important upgrades over the past 10 years include: updated hydro panel, front door with side panes, eye-catching bow window updated kitchen window, poured cement front door stoop, sliding patio door, water softener, reverse osmosis drinking system, and outdoor natural gas BBQ hookup. This home is designed for comfort and functionality with a spacious layout perfect for a growing family. Ample parking leading to an oversized double garage with basement and backyard access, this garage could be your dream workshop or "man den". Beautiful substantial treed and fully fenced backyard offering a secure space for children and pets to play. Prime Location Perks walkable to two elementary schools, walking trails, family friendly neighborhood, easy access to beautiful beaches and playgrounds. This home blends practicality with charm, ready to welcome its next chapter. (id:48755)
Comfree
288 Smyth Road
Ottawa, Ontario
An exceptional opportunity in Ottawa's premier medical corridor-Alta Vista/Faircrest Heights. Surrounded by five major hospitals including the General and CHEO, 288 Smyth Road is perfectly positioned for a high-demand rental or mixed-use project.With pending MS1 zoning, the property will support a modern mixed-use building up to 20m in height, combining ground-floor commercial with multiple residential units-ideal for medical professionals seeking proximity to work. A 12-unit boutique concept has been explored, offering excellent returns and efficient development, with faster approvals and lower build costs.At roughly $42K per potential unit, this lot presents extraordinary value in one of Ottawa's most established and connected neighbourhoods. Easy access to Hwy 417, Trainyards shopping, and key health institutions. Concept plans, survey, and RND Construction build options available upon request. (id:48755)
Exp Realty
5601 Centennial Lake Road
Greater Madawaska, Ontario
Welcome to 5601 Centennial Lake Road, a stunning four season lakehouse that perfectly captures the beauty of lake life in every season. Nestled along the shores of Centennial Lake, this property offers a lifestyle of peace, adventure, and connection to nature. Whether you choose to live here year round, host the whole family, or operate as a vacation rental, this home delivers the ultimate lakeside experience.Enjoy breathtaking views from every room and outdoor spaces designed for relaxation. The hot tub, outdoor shower, and chiminea overlooking the lake create your own private Nordic spa retreat. In winter, the frozen lake transforms into your personal skating rink, while nearby snowmobile and ATV trails add to the fun. Fall brings vibrant colours reflected on the water, and in summer, swim off your private dock where the water is clean and weed free, perfect for boating, kayaking, paddleboarding, and some of the best fishing around. The charming lakehouse features a walkout lower level that includes a cozy living area with a fireplace, bedroom, kitchenette, and bath, ideal for guests or rental income. The main floor offers comfortable living spaces, two sunrooms, and a bedroom with shared bath access. Upstairs, an open loft provides space for a gym, games room, or yoga studio. Additional highlights include a 30 by 30 heated garage, play structure, fenced dog run, and beautiful gardens.This property also offers the opportunity to purchase the adjacent lot, ideal for building a guest cabin or simply enjoying extra privacy. With the convenience of gas, groceries, and restaurants just 10 minutes away, and Calabogie Ski Hill only 30 minutes from your door, 5601 Centennial Lake Road is more than a home. It is a year round lakeside retreat where every day feels like a getaway. (id:48755)
Real Broker Ontario Ltd.
43 Beckwith Street
Smiths Falls, Ontario
Situated on the newly revitalized Beckwith Street, this mixed-use income property offers strong current returns and exceptional future potential. The main floor commercial tenant pays $1,700 + HST per month, with rent increasing by $50 annually until 2029, and covers all utilities.The upper one-bedroom apartment-previously rented for $1,650/month + utilities-is currently vacant and features a private entrance. The rear bachelor unit, also vacant with its own private entrance, presents significant upside. With an estimated $60,000 renovation, it could be converted into a two-bedroom apartment projected to rent for approximately $1,950/month.With these updates, the property's projected annual rental income could reach $54,000+, representing an impressive 9.02% cap rate. Additional highlights include a new roof membrane and 3" styrofoam insulation of $30,000, municipal water and sewer, and both street and rear parking. A rare opportunity to own a solid cash-flowing property with strong value-add potential in the heart of downtown Smiths Falls. (id:48755)
Real Broker Ontario Ltd.
191 Macmillan Lane
Ottawa, Ontario
Welcome to 191 MacMillan Lane, a beautifully renovated 2-bed, 1-bath bungalow situated on an elevated DOUBLE lot in the heart of Constance Bay. This home has been completely updated inside and out, offering a fresh, modern feel while maintaining its cozy charm. Step inside and enjoy a thoughtfully redesigned space featuring new flooring throughout, a fully updated kitchen and bathroom, and brand-new windows, siding, and roof. Additional upgrades include a new furnace, A/C, hot water tank, generator, and a spray-foam insulated crawl space for added efficiency. Outside, the new back deck and privacy wall create the perfect space to relax and unwind. Ideally located just steps from the Ottawa River and Torbolton Forest trails, this home is a nature lover's dream. Plus, enjoy the convenience of nearby amenities, including a pharmacy, cafe, restaurant, general store/LCBO, church, and the Royal Canadian Legion. The community center offers sports fields, an outdoor rink, a gym, and a library, making this a fantastic spot for all seasons. Whether you're looking for a full-time home or a peaceful getaway, 191 MacMillan Lane is the perfect place to settle in and enjoy the best of Constance Bay. (id:48755)
RE/MAX Affiliates Boardwalk
361 Fischl Drive E
Prescott, Ontario
Fabulous opportunity. Built by Mapleview Homes, 2 owners. This 2 +1 Bedroom, 2 full bath semi detached is located on the furthest east end of Fischl Drive. It is very private with no near neighbour to the east. Small deck off the back overlooks wooded area. Perfect for bird-watching or sitting in the morning sun. This semi detached was built with no bells and whistles as it was intended as a rental property for the original owner. There is space for further upgrades. Appliances are clean and functional. Pantry and closet in hallway. 2nd bedroom could serve as an office space if desired. Front opens onto a small deck that is waiting for your sitting area. ONE car Garage (with auto door opener) leads into a large mudroom with double closet, and laundry facilities. All appliances included sold AS IS. Large open concept kitchen, ample cabinetry and countertops, stainless appliances including microwave, stove, dishwasher, hood fan and refrigerator. Dining Area and Living area are large and perfect for entertaining. Lots of natural light. All laminate flooring. Dividing floor from living to kitchen. Half wall open space further to basement. Cheater 4 piece bath opens to main room and to Large Primary Bedroom. Double walk through closets. Basement is mostly unfinished with exception of a large carpeted bedroom with 3 piece ensuite. Age of home is estimated. Downstairs reno approximately 5 years. Make this newer home in a great location your own. Call soon for your private showing. AS is only because SELLER has never resided on property. (id:48755)
Royal LePage Team Realty
12 Morgan Avenue
Perth, Ontario
With OVER 20K IN LANDSCAPING and LOADED WITH NEW UPDATES throughout, this fabulous 3 bedroom, 1 bathroom high-ranch bungalow is perfect for first time home buyers and retirees, situated on a quiet street in a HIGHLY sought after neighbourhood in Perth! Enter up the freshly paved driveway with a new concrete path into the main level of the home which features New pot lights, New vinyl and underflooring and an open concept layout, perfect for entertaining! The living room flows into the beautiful newly renovated eat-in kitchen offering Canadian-made custom maple cabinetry, quartz countertops, island with a breakfast bar and New stainless steel appliances. Continue through to find a 4-piece bathroom, primary bedroom with New carpet and 2 additional bedrooms joined together by opened up doors, a definite perk for families with small children. The lower level rec room is a great size with tons of additional storage space. Enjoy spending summer days barbecuing and evenings star gazing in the beautifully treed, private backyard. Owning a home in this incredible neighborhood is a RARE opportunity, don't miss out! (id:48755)
Century 21 Synergy Realty Inc
1310 Cumberland Ridge Drive
Ottawa, Ontario
Do not miss this opportunity - Rare to find, nestled in the heart of Cumberland, 1310 CUMBERLAND RIDGE is a partly cleared 2.47 acres estate lot that is awaiting your creativity! House plans are negotiable and upon request we can lend access to a builder that can build your dream home. What makes this location so unique is the fact that it offers the tranquility of the country while still being just a short drive to all Orleans amenities (only 8 mins from Trim Road Park and Ride). The shape and orientation of the lot will allow for homes of all sizes and frontage can be on either Quigley Road or Cumberland Ridge! (2 culverts have been installed giving access to the property from both roads) Property has been marked but please do not visit the lot without an appointment. A survey reflecting the property stakes is also available upon request. (id:48755)
Royal LePage Performance Realty
1951 Ashmont Street
Ottawa, Ontario
Stylish, contemporary, and truly turnkey, this 3-bedroom, 3-bathroom home offers modern updates in a family-oriented community. The stunning kitchen (2020) features granite counters, stainless steel appliances, and an abundance of cabinetry. A refreshed powder room (2022) and a fully renovated main bathroom (2024) add to the home's appeal.The spacious living room with a cozy wood-burning fireplace is perfect for relaxing, while the main floor den provides direct access to a private interlock patio (2018). Upstairs, the expansive primary suite includes a walk-in closet and 4-piece ensuite, complemented by two additional well-sized bedrooms and a full bath.With big-ticket items completed, fresh paint throughout, and hardwood, ceramic, and plush wall-to-wall carpeting underfoot, all thats left to do is move in and enjoy! (id:48755)
RE/MAX Hallmark Realty Group
659 Mackay Street
Pembroke, Ontario
Attention builders and investors! Prime Development Opportunity with existing Duplex + shovel ready 6-Unit Expansion. This rare offering in the heart of Pembroke features a renovated vacant duplex on a large, centrally located lot complete with development permits and plans for a 6-unit residential addition. The existing duplex could provide immediate rental income, while the real value lies in the future build; as-completed appraisal in-hand of $2,250,000! With detailed architectural plans, Phase 1 ESA, and zoning compatibility in place, this property is ideal for multi-residential expansion in a growing market. Steps from the hospital, schools, and amenities, this location supports strong rental demand and long-term growth. Seller is open to creative Joint Venture offer opportunities. (id:48755)
Exp Realty
1047 Hollington Street
Ottawa, Ontario
Simply the best! Spacious and upgraded CORNER lot home with newer granite kitchen (2023), good size bedrooms and updated bathroom, hardwood flooring throughout, finished lower level with full washroom, large rec room and good size laundry room. Newer A/C (2021), freshly painted (2025), large side with gazebo and ground upgraded with concrete stepping stones, river rock, 8x6 storage shed (2020) and back yard . Walk to schools, churches, shopping, and all amenities! See it today! (id:48755)
Power Marketing Real Estate Inc.
507 - 108 Richmond Road
Ottawa, Ontario
Ideally located in the heart of Westboro, this OVERSIZED bright and stylish 1-bedroom, TWO BATHROOM condo offers spacious living with 785 square feet + balcony, in a sought-after building with exceptional amenities. The open-concept layout features hardwood flooring and floor-to-ceiling windows that flood the space with natural light. The modern kitchen boasts quartz countertops, stainless steel appliances, generous cabinetry, and a breakfast bar, with a separate dining area perfect for entertaining. The large primary bedroom includes a walk-in closet with built-in organizers and a private en-suite. Additional highlights include in-unit laundry, a balcony, and tile flooring in key areas. Comes with 1 UNDERGROUND PARKING space and a storage locker. Building amenities include a fitness centre, theatre room, party rooms, and a ROOFTOP TERRACE with BBQs. Close to the LRT, shops, restaurants, and more. (id:48755)
RE/MAX Hallmark Realty Group
3698 Carp Road
Ottawa, Ontario
Discover a hidden gem in the heart of a charming small town, where simple living meets comfort! This semi-detached home is just steps away from the village, offering the perfect blend of convenience and tranquility. With a beautiful lot that invites outdoor gatherings, this property is ideal for entertaining friends and family or providing a safe space for little ones to play.The home features two cozy bedrooms on the second level, complemented by a full bath for your convenience. On the main level, you'll find a traditional living room that exudes warmth, a formal dining space perfect for intimate dinners, a convenient powder room and a brand new kitchen that will inspire your culinary adventures. The kitchen boasts stunning quartz countertops and a sleek steel island, making meal prep a joy.This property is perfect for first-time homebuyers looking for a welcoming community or those looking to downsize without sacrificing quality. With several recent upgrades, including a new furnace, all kitchen appliances, and a washer and dryer, new owned hot water tank, weatherproof siding and new vinyl + more! This home is move-in ready. Don't miss out on this unique opportunity schedule your viewing today! (id:48755)
Engel & Volkers Ottawa
116 Guy Street
The Nation, Ontario
This property at 116 rue Guy presents an excellent opportunity for individuals who require significant garage space.(28'x48') Whether for storage or as a workshop, the space is highly versatile and well-suited to a variety of needs. The all-brick bungalow has been thoughtfully updated to align with contemporary preferences. Recent enhancements have elevated the homes style and functionality, including the installation of modern windows that provide improved energy efficiency and natural light. In the kitchen, new cabinetry provides generous storage space while contributing to the sleek, modern aesthetic. The addition of quartz countertop on the spacious island further elevates the kitchens appeal, combining durability with elegance. The main floor features three comfortable bedrooms, providing ample space for family or guests. The recently renovated bathroom offers modern fixtures and includes convenient in-suite laundry, combining functionality and style for everyday living. The flooring throughout the home has been upgraded, which enhances the overall sense of freshness and invites comfort into every room. These improvements create a welcoming environment that is both stylish and functional. The mostly unfinished basement provides a flexible area that can be adapted to suit a range of needs. Whether you envision additional storage, a hobby space, or a recreation area, the open layout allows for many possibilities. A decommissioned stone wood fireplace remains as a feature in the basement. Although it has not been used by the current owners, it could serve as a decorative element or be reimagined to suit your preferences. For added convenience, a small powder room is located in the basement, ensuring functionality and accessibility for residents and guests alike. The electrical panel in the home has been upgraded to 200 amps in 2025. This house is move-in ready-act fast to settle in by Christmas. (id:48755)
RE/MAX Delta Realty
6878 Boundary Road
Ottawa, Ontario
Approx 2 acres land within 7 minutes of highway 417 & Amazon east on boundary rd, endless possibilities! call now! (id:48755)
Power Marketing Real Estate Inc.
1172 St Pierre Road
Russell, Ontario
Welcome to 1172 St-Pierre Road in Embrun. Discover this charming 3-bedroom bungalow lovingly maintained by its original owner, nestled in one of Embrun's most desirable areas. This home offers the perfect blend of comfort, space, and practicality - ideal for families, downsizers, or anyone seeking peaceful small-town living with easy access to city amenities. Step inside and you'll appreciate the bright, functional layout that makes everyday living a breeze. The spacious living room flows naturally into the dining area and kitchen, creating a warm and inviting atmosphere for family gatherings and entertaining guests. Outside, enjoy the large lot - perfect for gardening, play, or relaxing in your private backyard. You'll also find a shed and a workshop, offering plenty of space for tools, hobbies, or extra storage. Located close to Embrun's schools, shops, and parks, this home combines rural charm with everyday convenience. Whether you're looking to settle down or invest in a well-cared-for property with incredible potential, 1172 St-Pierre Road is a must-see. Highlights: 3 bedrooms, 1 bathroom bungalow, Original owner, well-maintained, spacious and practical layout. Large private lot, Shed + workshop for storage or hobbies. Excellent location close to all amenities. Don't miss your chance to make this wonderful home yours - schedule your private showing today! (id:48755)
Royal LePage Integrity Realty
109 - 959 North River Road
Ottawa, Ontario
Rarely offered and beautifully updated, this executive 2 bedroom, 2 bathroom condo offers approx. 1250 sqft. of stylish living space in a boutique Barry Hobin designed low rise building along the Ottawa River. Perfectly located in a quiet residential pocket just steps from parks, bike paths, the Rideau Sports Centre, Loblaws, and the Adawe Crossing into Sandy Hill, this ground level unit combines convenience with tranquility. The spacious open concept living and dining rooms are flooded with natural light through wall-to-wall windows and feature new paint, new windows, hardwood flooring, and a seamless connection to a large West facing covered patio ideal for entertaining or downsizing from a house. The newly renovated eat in kitchen shines with quartz countertops, a 10 foot quartz bar table, and abundant cabinetry. The expansive primary suite offers a walk-in closet and a full 4 piece ensuite with a modern overcounter sink and upgraded shower faucets, while the guest bedroom overlooks lush gardens, and a full bathroom across the hall. Additional highlights include in unit laundry, crown moulding, a heat pump with supplemental baseboard heating, underground parking, and a storage locker. Well managed and thoughtfully maintained, this intimate condo community provides a personal alternative to high rise living, with everything you need including shopping, transit, Beechwood, and Montreal Road, just minutes away. A true gem for those seeking comfort, space, and an active urban lifestyle! Locker #25. One parking: unit 25, level A. Status certificate is available upon request. Some of the pictures are virtually staged, 24 hours irrevocable for all offers. (id:48755)
Uni Realty Group Inc
1501 - 101 Queen Street
Ottawa, Ontario
Welcome to 101 Queen Street, where sophistication meets convenience in the heart of downtown Ottawa. This stunning 1 bedroom + den condo offers a spacious, open-concept layout with soaring 9-foot ceilings and floor-to-ceiling windows that flood the space with natural light. The open-concept layout offers a bright and modern living space thats perfect for both relaxing and entertaining. The gourmet kitchen boasts quartz countertops, a sleek breakfast bar, and premium finishes, while the spa-inspired bathroom exudes tranquility and style. This exceptional unit also includes in-suite laundry, central air conditioning, one underground parking space, and one storage locker for added convenience. Residents of 101 Queen enjoy access to world-class amenities including a state-of-the-art fitness centre, sauna, theatre, games room, business centre, party room, elegant sky lounge, and 24/7 concierge service. Ideally situated just steps from Parliament Hill, the LRT, ByWard Market, University of Ottawa, fine dining, shopping, and cultural attractions, this condo offers unparalleled access to the very best of downtown living. Some photos have been virtually staged. (id:48755)
RE/MAX Hallmark Realty Group
507 Lourmarin Pvt Private N
Ottawa, Ontario
Welcome to 507 Lourmarin Private - a brand new eQ Homes "Luna" model offering 2 bedrooms, 1.5 bathrooms and 1,244 sq.ft. of modern living in the heart of Avalon. This home comes with a massive builder incentive of $76,877 off the purchase price, making it an incredible value for a move-in ready new build. The main level features a bright open-concept living and dining space with a functional kitchen and breakfast bar, perfect for everyday living or entertaining. The upper floor offers two generously sized bedrooms, including a spacious primary with walk-in closet, a full bathroom, and the convenience of upper-level laundry. Enjoy added comfort with an attached garage with inside entry and a private balcony. Ideally located within steps of parks, schools, pathways and future transit, this home provides modern low-maintenance living in one of Orléans' fastest-growing communities. Move-in available within 30 days. (id:48755)
U Realty Group Inc.
1080 Des Ormes Place
Ottawa, Ontario
Welcome to this beautifully updated 3-bedroom + Den, 4-bathroom semi-detached home!! Perfectly located on a peaceful, family-friendly cul-de-sac and a premium lot. Bright and inviting, the main floor is filled with natural light and features a renovated kitchen, a spacious open-concept living and dining area, and an updated powder room ideal for both family living and entertaining. Upstairs, the large primary suite offers comfort and style with a renovated ensuite bath, while two generous secondary bedrooms and a modernized main bath provide plenty of space for everyone. The fully finished lower level adds incredible versatility, featuring a large recreation room, a dedicated office space, a full 3-piece bath, and a convenient walkout to the expansive backyard. Outside, you'll love the huge, fully fenced yard with two separate fenced areas perfect for children, pets, gardening, or simply relaxing in the gazebo while enjoying peaceful views of the park and nearby bike path. Situated in a highly sought-after neighbourhood, this home is within walking distance to public transit, the park and ride, schools, and local amenities. With its prime location, thoughtful updates, and exceptional lot, this home is an absolute must-see! (id:48755)
Royal LePage Integrity Realty
128 Dunham Street
Carleton Place, Ontario
Nestled in the heart of Carleton Place, this charming semi-detached home is perfectly located within walking distance to schools, parks, downtown shops, and all the amenities the town has to offer. Situated on a desirable corner lot, the property boasts an oversized, fully fenced yard - a rare find and ideal for families, pets, or entertaining. Inside, you'll find a updated kitchen with an eat-in dining area and double sliding doors that open to your private backyard oasis. With three spacious bedrooms and a finished basement, this home is truly move-in ready. Come and discover why this could be the perfect place for your next chapter - fall in love with your new home in Carleton Place! (id:48755)
RE/MAX Affiliates Realty Ltd.
413 - 7 Marquette Avenue
Ottawa, Ontario
Welcome to The Kavanaugh a stylish Domicile-built condo [2015] in the heart of Beechwood Village! This spacious 1-bedroom suite (720 sq. ft.) offers the quality craftsmanship Domicile is known for, paired with a smart and functional floor plan. The open-concept kitchen features granite countertops, stainless steel appliances including the cooktop gas range and ample prep space, flowing seamlessly into the bright and open living/dining rooms. Step out to the large balcony [84 sq/ft] complete with a gas hook-up for summer BBQs. The bedroom boasts a sun-filled window and a generous three-door closet with built-in organizers. Adjacent to the primary bedroom is the 4-pce bathroom. Hardwood and tile flooring run throughout the unit, which also includes in-suite laundry, window shades, light fixture, underground parking and the adjacent storage locker. Residents of The Kavanaugh enjoy an impressive list of amenities that include: a rooftop terrace with breathtaking views of Parliament and the Gatineau Hills, a library room, party/meeting room, guest suite, fully equipped fitness centre, workshop, dog wash station, and visitor's parking. All this, just steps from Beechwood shops and restaurants, close to scenic river pathways, grocery, Global Affairs and the ByWard Market. Freshly painted, cleaned and vacant with quick closing flexibility. A fantastic unit in a sought-after building in a prime location awaits your next move! Some photos virtually staged. (id:48755)
Royal LePage Performance Realty
3531 Concession 1
Alfred And Plantagenet, Ontario
Discover the perfect canvas for your dream home with this exceptional 3.2-acre waterfront lot, with 244ft of waterfront, nestled along the Ottawa River. Located at 3531 Concession 1 in the charming township of Alfred and Plantagenet, this ready-to-build, turnkey property has had over $100K invested in land preparation and permitting, making it fully equipped for your custom home or cottage retreat with breathtaking views and direct water access. Embrace the beauty of nature with a host of recreational activities right in your backyard, including boating, kayaking, fishing, and wildlife watching. With approved permits already in place and hydro available along Concession Rd. 1, your vision can become reality without delay. Situated between Hawkesbury and Rockland, this property offers the ideal balance of privacy and accessibility. Located on a paved municipal road with year-round access and less than an hour from Ottawa, it's the perfect blend of nature, seclusion, and convenience. || Découvrez la toile parfaite pour construire la maison de vos rêves grâce à ce terrain exceptionnel de 3,2 acres en bord de l'eau, prêt à bâtir, niché le long de la paisible rivière des Outaouais. Situé au 3531 Concession 1, dans le charmant canton d'Alfred et Plantagenet, ce terrain clé en main avec 100 000$ investis en préparation et en obtention des permis est prêt à accueillir votre maison de rêve ou votre chalet, avec un accès direct à l'eau. Profitez de la nature avec une variété d'activités récréatives telles que la navigation, le kayak, la pêche et l'observation de la faune, directement depuis votre cour arrière. Avec des permis de construction déjà approuvés et l'électricité disponible le long du chemin de Concession 1, cette propriété est prête à donner vie à votre projet sur mesure! Idéalement située entre Hawkesbury et Rockland, sur une route municipale asphaltée et à moins d'une heure d'Ottawa, cette propriété offre un parfait équilibre entre nature, intimité et commodité. (id:48755)
Engel & Volkers Ottawa
127 Gentry Road
Ottawa, Ontario
Unlimited potential doesn't quite capture the essence of this expansive 2-acre parcel in Meadowview Estates, just minutes away from Tanger Outlets, Kanata Lakes, Costco, and more. Opt for your preferred builder and craft the home you've always envisioned. There's ample space both indoors and outdoors, offering limitless possibilities. Seize this uncommon opportunity that promises returns beyond mere financial gains. With amenities like natural gas, fiber optic data services, buried hydro, well-maintained streets, a commuter road, and convenient access to Highway 417, there's no need for compromises. Culvert installed, lot deforested, survey and soil report available! In addition to detached dwelling, the RR5 zoning allows a number of uses including: additional dwelling unit, bed & breakfast, group home, home-based business, home-based day care, retirement home, urban agriculture. Your blank canvas is ready - schedule your appointment today! (id:48755)
Details Realty Inc.
6216 Springhill Road
Ottawa, Ontario
Welcome to 6216 Springhill Rd, a beautiful 10-acre country lot offering peace, privacy, and virtually no immediate neighbours, yet only 6 minutes to the shops, services, and grocery store in Osgoode. This versatile property combines rural charm with convenience, making it an ideal place to build your dream lifestyle.The RU frontage provides flexibility to build a detached home, establish a hobby farm with gardens or animals, or add a garage or workshop thats perfect for tradespeople, car enthusiasts, or anyone running a small business from home. With 200-amp hydro service already on site, you'll have a head start when it comes to planning and construction.For outdoor lovers, a snowmobile trail runs right beside the property, you can ride directly from home without ever needing to load onto a trailer. The rear of the lot offers wooded privacy and a natural setting, adding character, trails, and space to enjoy the outdoors year-round.This is a rare opportunity to own a 10-acre parcel that delivers privacy, usable land, and recreational opportunities, while being within easy reach of schools, community amenities, and everything you need in Osgoode. Properties like this don't come along often. (id:48755)
Sutton Group - Ottawa Realty

