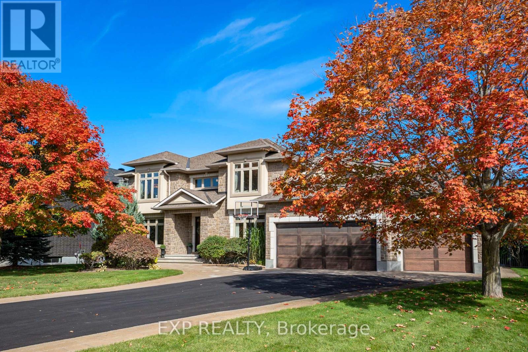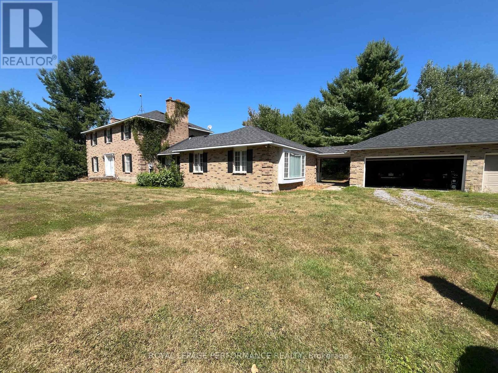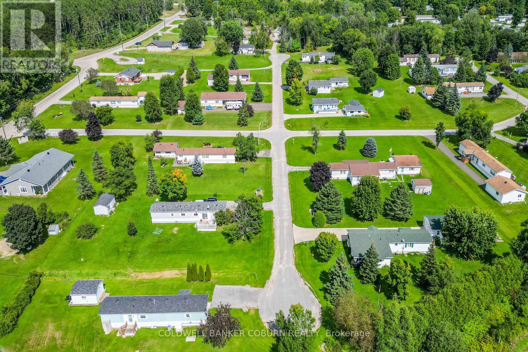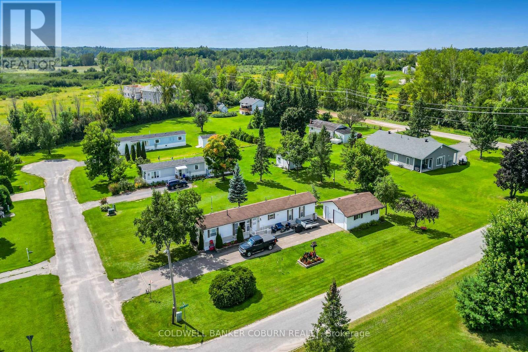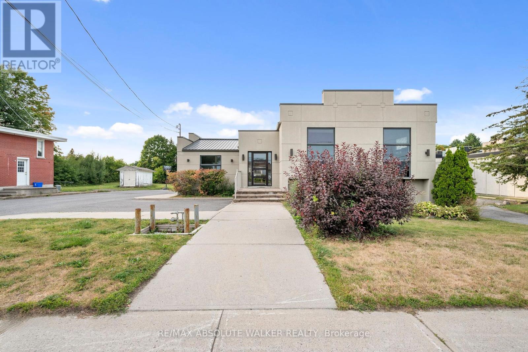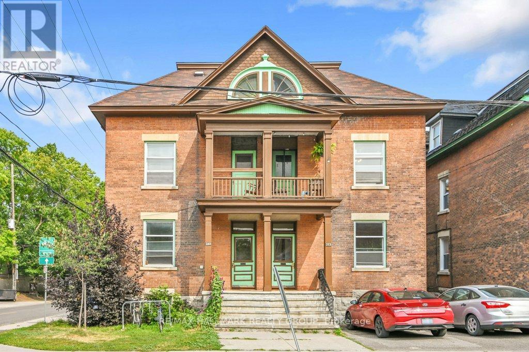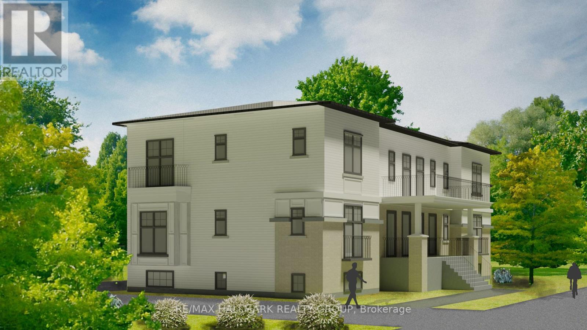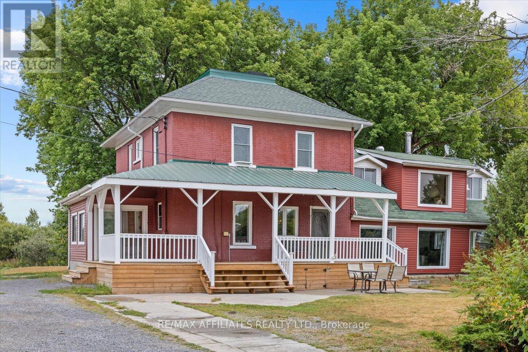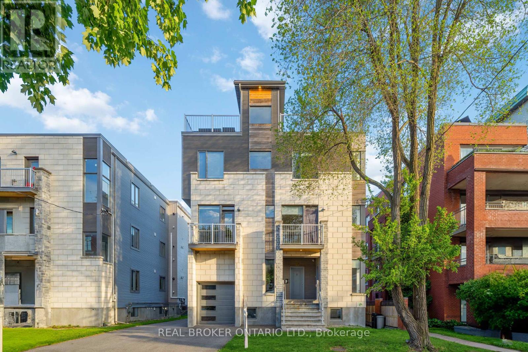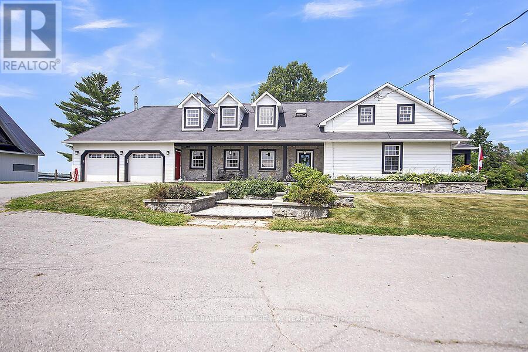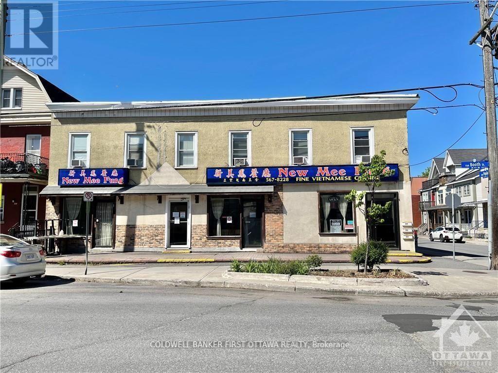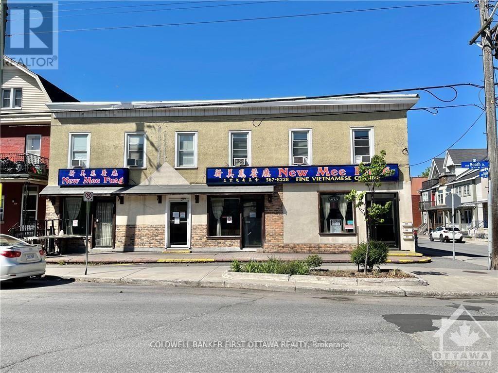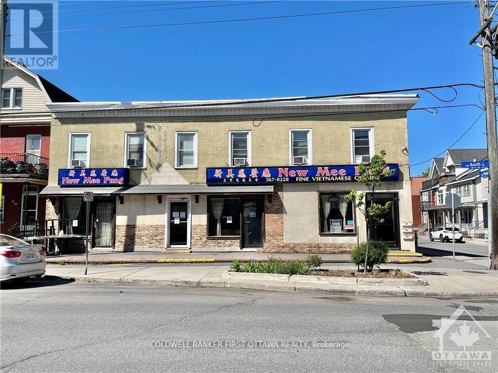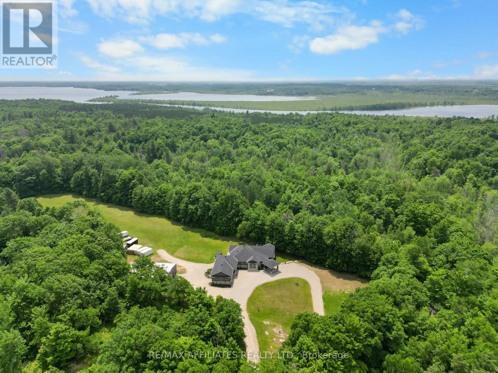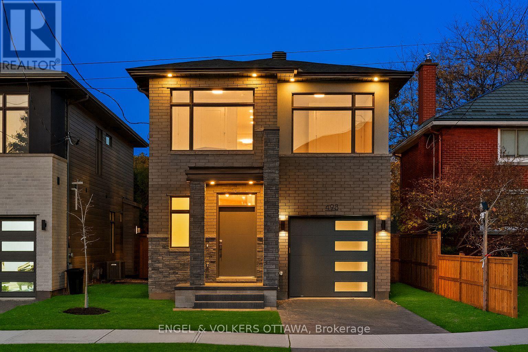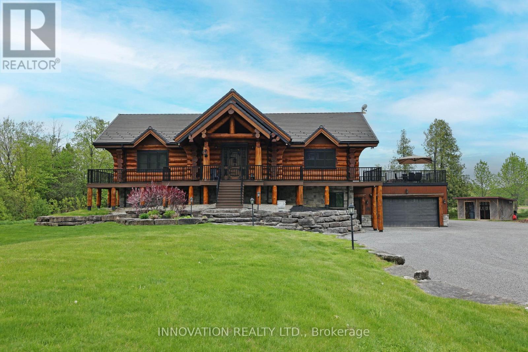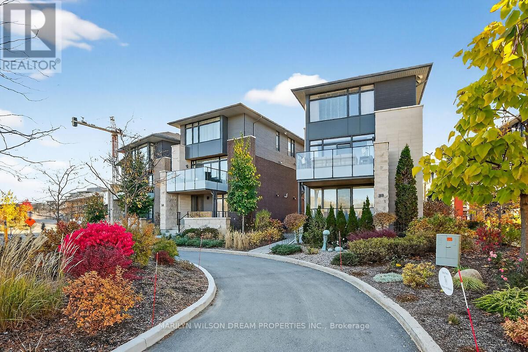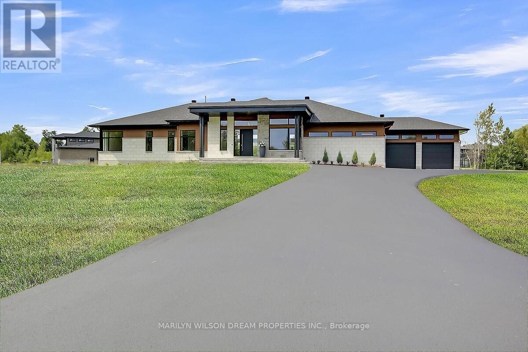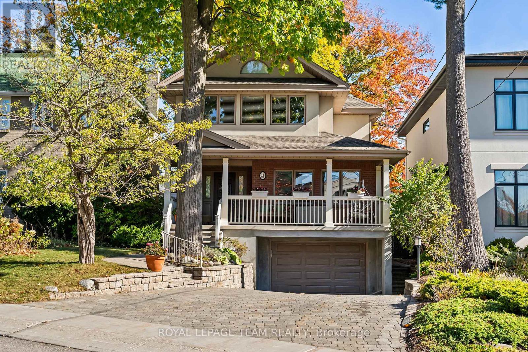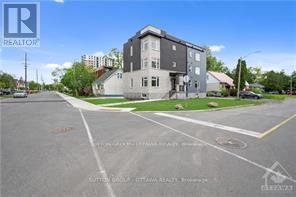450 Lockmaster Crescent
Ottawa, Ontario
Luxury Living Meets Everyday Comfort! This stunning custom-built home features 6 bedrooms and 6 bathrooms, thoughtfully designed for modern family living. The gourmet kitchen impresses with a massive centre island, premium stainless steel appliances, and abundant cabinetry, opening to a bright open-concept layout filled with natural light and elegant finishes throughout.The main-floor in-law suite offers its own full kitchen, bathroom, and private living area - perfect for multi-generational living or hosting guests in comfort. The fully finished basement adds versatility, ideal for a home theatre, gym, or playroom. Step outside to a beautifully landscaped backyard backing onto greenspace, providing privacy and a tranquil setting. Enjoy the in-ground pool and spacious patio - perfect for entertaining or relaxing. A 3-car garage adds convenience and ample storage. A truly exceptional home that blends space, style, and sophistication in a coveted natural setting. Book your showing today! (id:48755)
Exp Realty
2620 Marchurst Road
Ottawa, Ontario
Rare sale of a beautiful Kanata 25-acre country property with well-constructed 3,000+ all-brick home built with 12-inch studs by custom builder Elmer Boucher in 1985. Even on hottest days, property remains cool. Owners recently further bolstered home insulation. Zoned RU with a 2-story, 4-bed, 3-bath, all brick home. Has 3 fireplaces and detached 3-car garage. 3,000+ sq ft of developed space above grade with a dry high ceilinged, undeveloped basement ready for in-law suite, rec room, gym, office, or income apartment. Already includes self-contained 1-bedroom "granny" suite plus a home office/studio. Home is setback from road and curvilinear driveway and abundant mature tree cover provide excellent privacy for secluded country living. Existing granny flat has its own entrance, bedroom, living room and kitchen and it is an accessible unit suitable for a mobility challenged person with, for example, lower counter heights and reachable light switches... Property is 14 minutes from Canadian Tire Centre; 14 minutes to Kanata North Business Park (Nokia entrance). Close to employment, shopping, recreation, schools and more. Nearby, Brookfield Resources plans to install a Battery Energy Storage System to buttress, support, load-shift and stabilize the electricity grid in the area. It will enhance long-term reliability and resilience. RU zoning permits main home, additional dwelling, home-based business, animal care and kennel, agricultural use, on-farm-diversified use (agritainment) and more. Provides flexibility for barns, greenhouses, garden plots, storage sheds, RV, boat and equipment parking, or even possibly tiny home or cabin. Lots of wood energy onsite. Room for horses, ie, equestrian potential. Perfect place for a live-work entrepreneur and family or for multi-generational living or for hobby farm. Marchurst Road has been recently upgraded (new pavement). Excellent schools, and family-friendly community. 11-minutes to Eagle Creek Golf Club. ** This is a linked property.** (id:48755)
Royal LePage Performance Realty
65 Pleasant View Drive
Horton, Ontario
Pleasant View Park. Recognized by many as one of the most scenic and well kept Parks around makes it popular among seniors, a 55 plus park. Pride of community evident throughout. 2025 Gross Income $227,000. This lucrative cash positive business has an excellent history of being well managed and maintained! A 47 lot development with up to half acre lots on 22 acres, 47 homesites always occupied and 1 development lot ready for a new home. Roads are fully paved and engineered to subdivision standards. The engineered water system exceeds all MOE and municipal standards. Two additional drilled wells on property. Site Plan Operating Agreement with the local Municipality to ensure a beautiful, quiet and clean Park. 30 minutes to Ottawa 5 minutes to Renfrew. 2024 TOE $49063. (id:48755)
Coldwell Banker Coburn Realty
65 Pleasant View Drive
Horton, Ontario
Pleasant View Park. Recognized by many as one of the most scenic and well kept Parks around makes it popular among seniors, a 55 plus park. Pride of community evident throughout. 2025 Gross Income $227,000. This lucrative cash positive business has an excellent history of being well managed and maintained! A 47 lot development with up to half acre lots on 22 acres, 47 homesites always occupied and 1 development lot ready for a new home. Roads are fully paved and engineered to subdivision standards. The engineered water system exceeds all MOE and municipal standards. Two additional drilled wells on property. Site Plan Operating Agreement with the local Municipality to ensure a beautiful, quiet and clean Park. 30 minutes to Ottawa 5 minutes to Renfrew. 2024 TOE $49063. (id:48755)
Coldwell Banker Coburn Realty
3591 Innes Road
Ottawa, Ontario
Prime Office Building in the Heart of Orléans! Take your business to the next level with this rarely offered office building, ideally located along the high-traffic corridor of Innes Road in the vibrant heart of Orléans. Offering exceptional street front presence and excellent visibility, this modern commercial space is perfectly suited for a wide range of professional business types. This contemporary, well-maintained building features expansive windows that flood the space with natural light, a welcoming common waiting area, and a shared kitchen designed with convenience in mind. With public transit right at your doorstep, on-site parking, and quick access to HWY 417, this location offers seamless connectivity for both clients and staff alike. Whether you're expanding, relocating, or launching a new venture, this turnkey office space provides a professional environment and high-visibility exposure. (id:48755)
RE/MAX Absolute Walker Realty
255 Fifth Avenue
Ottawa, Ontario
TURNKEY FOURPLEX (GROSS INCOME $144,600/EXPENCES $24,167/NET INCOME $120,432)+ COVETED LOCATION in the heart of The Glebe with it's vibrant lifestyle and unbeatable walkability ~ shops, restaurants, pubs, music venues, bakeries, coffee shops, top-tier schools ~ green space including pathways along the Rideau Canal and several parks including Brown's Inlet Park (with 2 beautiful ponds that flow into the Rideau Canal) and Lansdowne Park, where you can enjoy sports events, concerts, restaurants & community spaces. Easy access to Carleton University, Dows Lake and downtown. PROFITABLE ADDITION to any real estate investment portfolio with steady income and superior LONG-TERM GROWTH POTENTIAL with it's ideal location and easy rentability. Strong demand and FULLY RENTED at market rental rates. Blend of modern conveniences and historic charm make this an ideal owner-occupied property. Great curb appeal with it's all-brick exterior and spacious covered balconies. FOUR UNITS each with 2 storeys, hardwood floors and in-unit laundry ~ 2- 5 bedrooms units and 2- 4 bedroom units. Garage and driveway parking further add to rentability. Visit our 360 tour under attached link "Unbranded Virtual Tour". Do not miss this opportunity to own an excellent investment opportunity in one of Ottawa's top rental markets. Call today for a private viewing and for financials. This is THE ONE! (id:48755)
RE/MAX Hallmark Realty Group
100 Welland Street
Perth, Ontario
To-Be-Built 6-Unit Apartment Building on a Large 1/4 Acre Lot. Nestled between Shoppers Drug Mart and the Elliot Street Medical Centre, this prime investment property offers the perfect blend of tranquility and convenience. Located on a quiet dead-end street, it's just steps from the commercial amenities of Highway 7 in the historic town of Perth. This vibrant community is home to Stewart Park, a hub for festivals, and The Links 'O' Tay, Canadas oldest golf course. A short walk leads to the Tay River, which connects to the UNESCO World Heritage Rideau Canal, as well as the Best Western Hotel and charming downtown Perth.This six-unit apartment building is designed for both functionality and tenant comfort, featuring five 2-bedroom units and one 1-bedroom unit, each with unique layouts and air exchangers. Tenants pay their own heat and hydro, with individual hydro meters in every unit. Each unit has its own exterior entrance, adding privacy and convenience. A professional property management company is already in place, ensuring seamless operation and stress-free ownership.Perth is Ontarios #1 retirement town, boasting the highest average age in the province. With 40% of residents retired, this is an ideal market for stable, long-term tenancies. Steeped in history, Perth was once the wealthiest area in Canada, attracting British officers and major banking institutions after the War of 1812. Now, its your turn to invest in this legacy and secure your financial future with this exceptional income property. Dont miss this cash-flowing opportunitywatch your investment grow into a multi-million-dollar asset! Monthly rents: Unit 1 $1750, Unit 2 $1900, Unit 3 $2050, Unit 4 $2050, Unit 5 $2100, Unit 6 $2100. The financial information under 'Other Expenses' of $7,582 consists of snow and yard maintenance costs ($4,800) and a structural reserve allowance ($2,782) (id:48755)
RE/MAX Hallmark Realty Group
3904 March Road
Ottawa, Ontario
Charming Country Farmhouse on 25+ Acres with Modern UpgradesWelcome to this stunning country farmhouse with modern flair, ideally set on over 25 acres of land, complete with several outbuildings an ideal investment opportunity or retreat.Step inside to discover a beautifully updated kitchen featuring quartz counters, a dual-door pantry, and a spacious dining area perfect for family gatherings. The bright family room with oversized windows fills the home with natural light, while the main floor den with floor-to-ceiling closets adds versatility. Convenience is key with two mudrooms (one with a wash sink) and a main floor laundry room.Upstairs, youll find a primary bedroom with a wall-to-wall wardrobe closet and a private 4pc ensuite, plus an updated full bath with dual sinks, quartz counters, and a modern tub/shower with tile & glass surround. The dual staircases to the second level add character and function, while the 3rd level loft makes a perfect playroom or extra storage space.On the main level, an updated bath with a glass stand-up shower and quartz counters offers extra comfort for family and guests.Enjoy evenings on the wraparound porch, soak in the charm of the farmhouse design with its brick exterior, metal roof, and modern addition, and take advantage of the endless possibilities this property offers both inside and out.Over 25 acres of opportunity. Classic character meets modern living ready to inspire your next chapter! (id:48755)
RE/MAX Affiliates Realty Ltd.
36 Ontario Street
Ottawa, Ontario
Experience modern luxury and smart investing at 36 Ontario Street - a 2016-built triplex that pairs upscale design and finishes with ~$124K+ in annual rental income, all just steps from the Rideau River and walking distance to every amenity you can think of! Tucked away on a quiet street just steps from the Rideau River, parks, and public transit and only minutes to downtown Ottawa - this property delivers both lifestyle appeal and investment value in a thriving up-and-coming area. Offering approximately ~7,500Sq.Ft of interior space including basement, each unit showcases upscale finishes, including hardwood flooring, quartz countertops, custom kitchen cabinetry, 9-foot ceilings, and oversized windows that flood the interiors with natural light. The exterior is equally striking with a stone façade, four balconies, a garage, a rooftop patio that comfortably hosts 20+ guests and a modern exterior camera system for added security. Unit 1: 3 bedrooms, main-floor office, 3 full bathrooms, and exclusive rooftop access. Unit 2: 5 bedrooms plus den/office, 3.5 bathrooms, 3 separate entrances, and cold storage room. Unit 3: 4 bedrooms plus den, and 2.5 bathrooms. Unit 2 presents a straightforward path to a fourplex conversion already roughed in for a kitchen and has a separate entrance. Looking ahead, the City of Ottawa's proposed zoning bylaw changes - expanding permissions for three-storey buildings across more neighbourhoods create opportunities for professional office use or mixed-use redevelopment. With strong income, modern finishes, and flexible future potential, 36 Ontario Street is a rare opportunity in the heart of Ottawa. (id:48755)
Real Broker Ontario Ltd.
233 Strathburn Street
Mississippi Mills, Ontario
Century estate on the Mississippi River. One of Almonte's most iconic enchanting waterfront estates circa 1850s. This century home is nestled on 3.4 acres of professionally landscaped English country gardens, w over 400 feet of spectacular river frontage. This rare property offers the unique luxury of two homes in one, totalling 7 bedrooms and 6 bathrooms, all set in an idyllic and historic location.The main residence is steeped in timeless elegance, the main home showcases classic stone architecture w/ a charming carriage house appeal. Inside rich character details abound from exposed wooden beams a brickwork to French doors & panoramic windows. 3 spacious bedrooms, including 2 principal suites w/ensuites, 3 full bathrooms & powder rm. Grand living room w/ wood-burning fireplace & stunning views of the grounds. Bright sunroom overlooking the river, gardens & heated saltwater pool. Chef-inspired country kitchen w/ granite counters, top-tier appliances, exposed brick, rustic beams. Formal dining room & a second living space w/ sweeping views. Sun-filled solarium & private office/den. Ground-level bedroom & full bathroom for added convenience. In the Annexe you will find a fully self-contained second residence, ideal for multi-generational living, guests, or rental income. 4 bedrooms, 2 full bathrooms & generous living /dining spaces. Complete privacy & flexibility w/ its own entrance. Truly an outdoor paradise: private riverfront, beautiful grounds, saltwater pool. Host unforgettable gatherings in the sprawling gardens, frequently featured on exclusive garden tours! Located a short stroll from Almonte's boutiques, restaurants & heritage landmarks, this estate offers the perfect blend of rural tranquility & village charm. With potential to sever 2 additional waterfront lots, this is not only a dream home but also an investment opportunity. Whether you envision a luxury Airbnb, event venue, or multi-generational retreat, the possibilities are endless. 24 hrs on offers. (id:48755)
Engel & Volkers Ottawa
4655 Appleton Side Road
Mississippi Mills, Ontario
Fox Hollow Farm is a turnkey equine boarding facility a short 15 -20 min drive of Ottawa. There are 23 large stalls within 2 barns. Indoor riding arena (62x120), outdoor riding arena (100 x 200),24 paddocks with 12 shelters/ windbreaks. The professional staff is excellent, and our farm is proud to be the home of the L C Therapeutic Ride. The turn of the century barn has professionally upgraded stalls, electrical system, water access and oversized lockers for each boarder. Electrical services have been upgraded to barns, additional lighting to the outer areas for secure visibility, and the farm entrance. The entrance has 2 lighted stone pillars erected 1 year ago. 10 acres of riding trails through evergreen trees is a favorite feature of Fox Hollow. Riders also have permission to ride around hundreds of additional acres on neighboring farms. The boarders lounge/kitchen area includes a bathroom with shower exclusive to clients/staff. The 5-bedroom home includes over 4600 ft2 of finished living space. Old charm throughout including 4 stone fireplaces, original wide pine and oak floors. The primary suite includes a large bedroom flanked by a sitting area with fireplace and skylight and a two roomed marble ensuite bathroom creating a private sanctuary. Oversize bedrooms and laundry are conveniently located on the top floor! The lower-level rec room is fully developed with a fireplace also. There is a eat-in main kitchen with french doors to a parlour with a stone fireplace. The dining room and living room are open concept creating a very large space with an attached breakfast/coffee bar, the perfect space for entertaining friends and family. A full wall of patio doors leads out to a 500 sq ft covered deck and adjacent stone patio that overlooks the back and side yards. Only a few steps away is a beautifully landscaped fire pit which has been meticulously finished and is connected to the front and back of the house with hardscape paths. www.foxhollowfarmforsale.com (id:48755)
Coldwell Banker Heritage Way Realty Inc.
350 Booth Street
Ottawa, Ontario
7.5% cap rate. ICONIC building located on a CORNER lot with existing commercial tenant (restaurant) that's been operating since 1995 on theground floor unit. This can be a turn-key investment or for self use owner occupied as well. 3 Apartments on the upper floor. Each unit approx600-700sqft. 6 Parking spots on site. Restaurant seats 100 with 25 patio seating as well. Liquor licensed. Restaurant premise is approx2000sqft. Functional lower level and being used as part of the restaurant for preparation, fridges, freezers and storage. 2nd floor with 3 twobedroom apartments, kitchen, living/dining area, full bathroom. Each apartment pays their own hydro. Well maintained building and Turn-keyinvestment. Roof replaced 2012. Viewings are by appointment only through listing agent. Please respect the restaurant business thats inoperation. DO NOT APPROACH STAFF WITH QUESTIONS RELATED TO THE SALE. They will NOT answer. (id:48755)
Coldwell Banker First Ottawa Realty
350 Booth Street
Ottawa, Ontario
7.5% cap rate. ICONIC building located on a CORNER lot with existing commercial tenant (restaurant) that's been operating since 1995 on theground floor unit. This can be a turn-key investment or for self use owner occupied as well. 3 Apartments on the upper floor. Each unit approx600-700sqft. 6 Parking spots on site. Restaurant seats 100 with 25 patio seating as well. Liquor licensed. Restaurant premise is approx2000sqft. Functional lower level and being used as part of the restaurant for preparation, fridges, freezers and storage. 2nd floor with 3 twobedroom apartments, kitchen, living/dining area, full bathroom. Each apartment pays their own hydro. Well maintained building and Turn-keyinvestment. Roof replaced 2012. Viewings are by appointment only through listing agent. Please respect the restaurant business thats inoperation. DO NOT APPROACH STAFF WITH QUESTIONS RELATED TO THE SALE. They will NOT answer. (id:48755)
Coldwell Banker First Ottawa Realty
350 Booth Street
Ottawa, Ontario
7.5% cap rate. ICONIC building located on a CORNER lot with existing commercial tenant (restaurant) that's been operating since 1995 on theground floor unit. This can be a turn-key investment or for self use owner occupied as well. 3 Apartments on the upper floor. Each unit approx600-700sqft. 6 Parking spots on site. Restaurant seats 100 with 25 patio seating as well. Liquor licensed. Restaurant premise is approx2000sqft. Functional lower level and being used as part of the restaurant for preparation, fridges, freezers and storage. 2nd floor with 3 twobedroom apartments, kitchen, living/dining area, full bathroom. Each apartment pays their own hydro. Well maintained building and Turn-keyinvestment. Roof replaced 2012. Viewings are by appointment only through listing agent. Please respect the restaurant business thats inoperation. DO NOT APPROACH STAFF WITH QUESTIONS RELATED TO THE SALE. They will NOT answer. (id:48755)
Coldwell Banker First Ottawa Realty
1155 Ebbs Bay Road
Drummond/north Elmsley, Ontario
Experience ULTIMATE PRIVACY & LUXARY on over 40 acres of land. Welcome to this fully custom-built estate home, an extraordinary retreat designed to impress at every turn. As you approach via the private laneway, your greeted by striking armor stone landscaping and a beautifully designed interlock entrance, setting the tone for the elegance and privacy that awaits. The exterior offers everything you need for work, play, and leisure. A heated 5-car garage with drive-through access, warm/cold water supply, EV charging and direct entry to both the home and basement makes everyday living incredibly functional. A separate 2400sq/ft fully heated detached shop equipped with 200 amp service , water, bathroom, kitchen and a hoist is perfect for all your toys, tools, and ambitious projects. Enjoy a covered, vaulted outdoor dining/lounging area overlooking a saltwater pool accessible from every room in the home creating seamless indoor-outdoor living. Inside, the home exudes sophistication and craftsmanship. Expansive living spaces offer stunning views of the backyard and pool. The custom kitchen is a true showpiece, featuring high-end millwork, indoor bbq, 2 induction stoves, a large walk-in pantry with a built-in bar and second fridge, full door fridge and freeze- a true master piece. With 4 bedrooms (2+2) and 3.5 beautifully appointed bathrooms, every inch of this home has been thoughtfully designed for comfort and style. This is not just a home its a lifestyle. Truly custom. Truly unforgettable. See attachments for a full list of features and upgrades (id:48755)
RE/MAX Boardwalk Realty
493 Highcroft Avenue
Ottawa, Ontario
Welcome to 493 Highcroft Avenue, a brand-new, never-lived-in-before detached home located in the heart of Westboro. This elegant residence has premium finishes, a heated driveway, a rough-in for an EV charger, and high-efficiency systems. This home offers an unparalleled lifestyle surrounded by top-rated schools, parks, local cafes, & boutique shopping. Step inside through the bright entryway with heated floors to the airy main level, where wide-plank hardwood flooring flows seamlessly throughout the living space, complemented by 9-foot ceilings. The welcoming foyer features heated floors & a convenient powder room. A stunning floor-to-ceiling charcoal tile gas fireplace & luxurious floating staircase anchors the living room, along with expansive picture windows which frame the landscaped backyard, creating a perfect backdrop for everyday living and entertaining. The gourmet kitchen is a chef's dream, boasting flat-panel cabinetry, sleek, premium stainless steel appliances, and an island with a built-in sink and dishwasher. Upstairs, the primary suite offers treetop views, heated floors, and an en suite featuring a double vanity with vessel sinks, a glass shower, and a soaker tub. Three additional bedrooms with oversized windows and a second full bathroom with a floating vanity and glass-enclosed tub and shower provide comfort and convenience for family living. A dedicated laundry room on this level adds practical ease to daily routines. The fully finished lower level, with heated floors, extends the home's living space and features a bright room with recessed lighting and deep windows. A versatile bedroom, a three-piece bathroom with a frameless glass shower, and a storage area complete this level. This brand-new, never-lived-in home is move-in ready, offering a rare opportunity to own a stunning residence in one of Ottawa's most desirable communities. (id:48755)
Engel & Volkers Ottawa
255 Maclarens Side Road
Ottawa, Ontario
Whistler comes to the Ottawa Valley! Truly one of a kind custom log home with materials sourced from the West of Canada. Massive logs, posts and beams speak to the rarity in this area. Unique custom wood and wrought iron front door gives a hint as to what is inside. Warm entry Foyer can be closed off with custom barn doors featuring wrought iron design insert. Spacious open concept living space with high vaulted ceilings throughout main level. Chic interior is modern yet not cold. Inviting Living Room with gas fireplace surrounded by stone facade is steps away from the Dining Room which overlooks the backyard. Kitchen cabinetry is very high end and well laid out. Two islands for easy entertaining. Built in appliances. Feature stone accent nook tucks the sink away. Pantry. Unique wood interior doors sourced from the US. Primary bedroom located privately on the main level has transom windows in the peak for additional natural light. Beautiful finishings in the Ensuite. Lower Level offers two additional Bedrooms, one with built in bunk beds - how fun would that sleepover be? Full bath & laundry on this level. Home Theatre Room is central to the lower level - components included. Large home gym with glass walls to capitalize on the light. Inground salt water heated pool is set in the private backyard of this 2 acre property. Rooftop deck over garage offers a hot tub. 1km away from the Ottawa River, private community beach and boat launch. Efficient outdoor wood furnace fuels a hot water system to heat both forced air and radiant systems, including the garage floor. No expense was spared on this magnificent structure. 24 hour irrevocable on all offers as per form 244 (id:48755)
Innovation Realty Ltd.
00 (A) Hwy 43 Highway
Montague, Ontario
Discover 174 acres of prime agricultural land with approximately 4,900 feet of waterfront frontage in the growing area of Smiths Falls. This property features approximately 76 acres of tile-drained, tillable land, making it ideal for farming and agricultural ventures. With its strategic location, it presents a valuable long-term investment opportunity for both agricultural use and potential future development. Don't miss the chance to own a significant piece of land in a rapidly expanding region. (id:48755)
RE/MAX Hallmark Realty Group
318 Sanctuary Private
Ottawa, Ontario
Spectacular single family home fronting onto the Rideau River and situated on a private street. Unobstructed river views from all levels! Located in award winning Greystone Village. Minutes to The General Hospital and CHEO, Rideau River Trail, Brantwood Park, shops on Main Street, the Rideau Canal pathway, walking bridge over to the Glebe and Lansdowne Park. Show-stopping features and finishes in this unique eQ Designer finished sun-filled home, boasting 2,934 spacious sq ft of living space. Meticulously designed and crafted in every detail, starting on the ground floor with a comfortable den/office/4th bedroom opening onto a private patio, along with a 3 piece bath and mudroom offering direct access to the garage. Second floor features an open concept large living space with a family room area, as well as an additional seating area with a warm & welcoming fireplace, gourmet kitchen with stone counters, substantial center island, breakfast bar and open to dining area. Two separate terraces can be accessed by living room and kitchen, offering ample opportunities for outdoor living with fantastic vistas. Upstairs await three generously proportioned bedrooms, including a fabulous master bedroom with a view of the river, huge walk-in closet and beautiful ensuite. On the lower level is an additional private family room. Double car garage with rare opportunity to park 2 extra cars in the laneway. Here you will enjoy life in luxurious surroundings, nestled in a tranquil setting with downtown Ottawa mere minutes away. Convenient dock steps away to put your kayak or canoe in the river. Association fee for lane maintenance and snow removal. 24 hours notice for showings. (id:48755)
Marilyn Wilson Dream Properties Inc.
1070 Green Jacket Crescent
Ottawa, Ontario
This custom designed bungalow offers both elegance and sophistication. Spectacular lot in estate subdivision with executive homes. Built by Patterson Homes, this residence has never been lived in! Attractive Dominion stone exterior and grand circular driveway. This breathtaking home is graced with magnificent scale, an abundance of natural light, high ceilings and an open floor plan. Whether you want privacy and relaxation or the perfect entertainment venue, this property is it! Step inside and the interior unfolds seamlessly with classic and contemporary design elements, offering a relaxed elegance. Flooring is 7" Vidar white oak hardwood and 30" x 30" porcelain tiles from Italy. This beautifully appointed home features a gourmet kitchen equipped with Fisher Paykel high-end appliances, a large quartz waterfall island, custom Louis L'artisan cabinetry and a butler's pantry. Flowing effortlessly into spacious living areas adorned with custom stone gas fireplace. Triple patio doors opening to the expansive hardwood deck, allowing for effortless indoor-outdoor entertaining. Elegant office with frameless glass sliding doors and custom wine display which can showcase 47 bottles. The primary suite boasts a spacious bedroom with patio doors to deck, a spa-like ensuite with a soaker tub, a walk-in double shower, dual vanities, heated floor and a custom walk-in closet. Two additional bedrooms with shared bath. Oversized mudroom with powder room and dog washing station. Solid maple floating staircase to lower level. High ceilings and in-floor radiant heating throughout. Spectacular 700 sq ft rec room with wet bar, fully sound insulated theatre, versatile bonus space perfect for fitness centre, 4th bedroom, full bath with sauna, powder room, ample storage and direct access from garage. Fully insulated massive 5 car garage features 14' ceilings and fast EV charger. Windows by Marlboro custom windows. Lutron lighting and networking wiring throughout. Tarion warranty include (id:48755)
Marilyn Wilson Dream Properties Inc.
6197 Ottawa Street
Ottawa, Ontario
Experience unparalleled luxury in this meticulously designed home, just 15 minutes from Kanata, Stittsville and Manoticks central amenities. Nestled on a mature lot backing onto serene parkland and a gentle river, this estate boasts a picturesque courtyard with a sweeping driveway and weeping willow. Entertain effortlessly in the expansive great room with coffered ceilings and stunning hardwood, flowing seamlessly to multiple terraces. The sun-filled chef's kitchen overlooks a cozy family room and breakfast nook. Retreat to the primary suite with terrace access, a reading corner, custom fireplace, spa-like ensuite, and walk-in closet. The cohesive design extends from the upper-level guest suite with a coffee station to the lower level, featuring a games room, guest suite, fitness area, and workshop. Custom ICF construction, natural stone and stucco exterior, and top-of-the-line finishes make this home a rare find. (id:48755)
Coldwell Banker First Ottawa Realty
41 Civic Place
Ottawa, Ontario
Experience the perfect blend of elegance, comfort, and location at 41 Civic Place, a spectacular 4-bedroom, 4-bathroom detached home in the highly sought-after Civic Hospital area. With over 2,500 sq. ft. of thoughtfully designed living space, this home welcomes you with a large, covered west-facing porch, perfect for enjoying morning coffee, relaxing, or entertaining friends and family. Inside, a bright, open kitchen with granite countertops and abundant cabinetry overlooks the family room, creating a warm, inviting space for everyday living. The adjacent spacious dining area is ideal for hosting gatherings, family dinners, or special celebrations. The primary suite is a luxurious retreat featuring a cathedral ceiling, five-piece ensuite, and generous walk-in closet, while three additional bedrooms provide comfort and versatility for family, guests, or a home office. The fully finished basement offers flexible living space, perfect for a recreation room, home gym, or additional entertainment area. Recent updates include a roof (2015), furnace (2013), A/C (2020), garage doors and openers (2025), ERV (2025), and central vac motor (2024), ensuring modern convenience and peace of mind. Outdoors, enjoy a fenced, landscaped backyard with a deck and shed, ideal for summer barbecues or quiet evenings, plus parking for up to five cars. Perfectly located, you're just a short walk to the LRT, Dows Lake, Commissioners Park, Arboretum, Experimental Farm, Heart Institute, the new Civic Hospital, and vibrant neighbourhoods including Preston, Hintonburg, and Wellington West. Surrounded by mature trees, beautiful streetscapes, and welcoming neighbours, 41 Civic Place offers an unmatched combination of style, comfort, and convenience, making it the ideal home to create lasting memories and enjoy the best of Ottawa living. (id:48755)
Royal LePage Team Realty
55 De La Seignerie Estates E
Champlain, Ontario
A Modern Farmhouse Masterpiece Domaine La Seigneurie, LOrignalWelcome to your forever home where modern luxury meets farmhouse charm. Nestled in the prestigious Domaine La Seigneurie, this residence was designed to impress from every angle, with top-of-the-line finishes and warm inviting spaces that will make you fall in love the moment you step inside.Strategically located only 1 hour from Montreal, Ottawa, and Mont-Tremblant, youll enjoy the best of all worlds peaceful countryside living with quick access to the city, skiing, dining, and entertainment.Property Features:Style: Modern farmhouse bungalow with loftGarage: Oversized 3-car garage with wood-style doorsBedrooms: 3+1 spacious bedroomsBathrooms: 3 full bathrooms + 1 powder roomLiving Area: Approx. 3,700 sq. ft. of refined comfortLot: Expansive landscaped grounds in an exclusive communityInterior Highlights:A grand open-concept living area with soaring cathedral ceilings, wood beams, and a statement brick fireplace perfect for cozy evenings or elegant entertaining.A dream chefs kitchen featuring premium appliances, a massive island, and custom cabinetry built to host unforgettable gatherings.Spa-inspired bathrooms with freestanding tubs, rain showers, and double vanities designed for pure relaxation.A luxurious primary suite with walk-in closet and ensuite that feels like your private retreat.Practicality meets beauty with a mudroom and laundry room complete with built-ins and abundant storage.Exterior & Lifestyle:A covered outdoor kitchen & entertainment space with granite counters and built-in appliances your own backyard paradise for family barbecues and evenings under the stars.Charming front porch perfect for morning coffee or evening sunsets.Large paved driveway with plenty of parking for guests.A serene setting in Domaine La Seigneurie, combining privacy, elegance, and proximity to all amenitie (id:48755)
RE/MAX Hallmark Realty Group
183 Presland Road
Ottawa, Ontario
$143,000 gross income. Brand new triplex with two additional units built to code and ready for occupancy certificates when the City upzones the lot as part of its new official plan. Surrounded by high-end infill and close to the Parkway. Four gas meters. Four electric meters. Three enormous three bedroom units (3 beds, 2 full baths). Two spacious one bedroom units (1 bed, 1 bath). Built after 2018: owner permitted to increase rents as desired. (id:48755)
Sutton Group - Ottawa Realty

