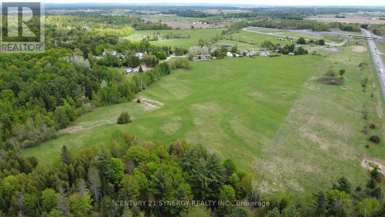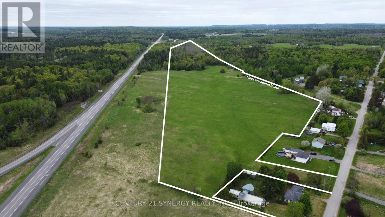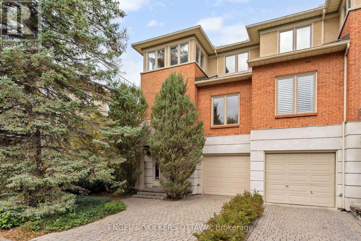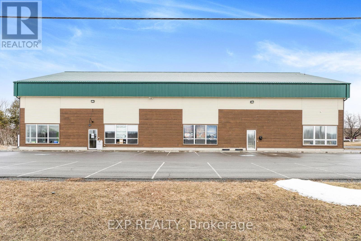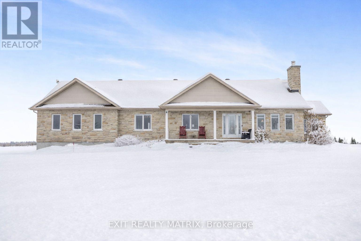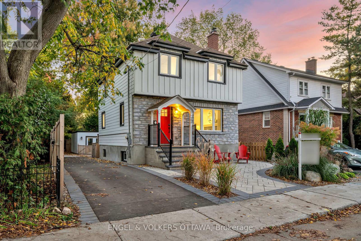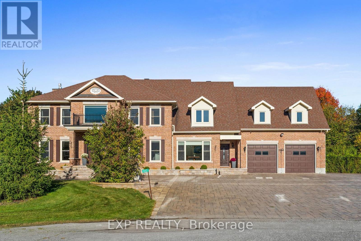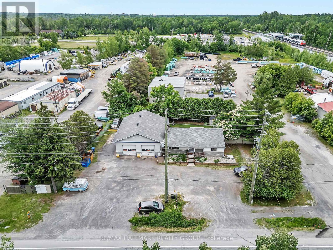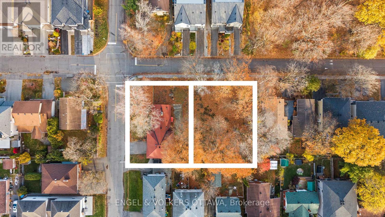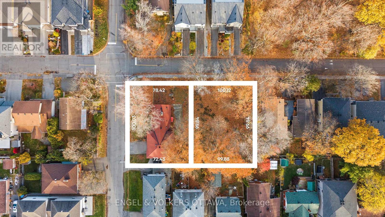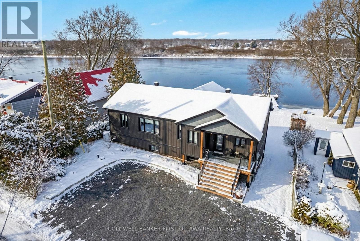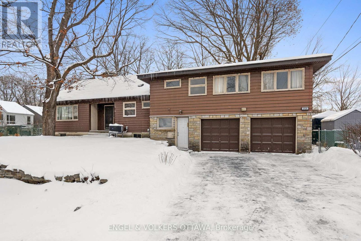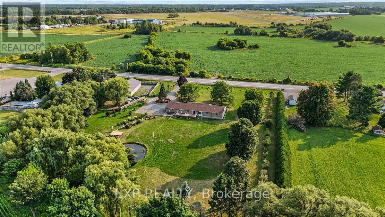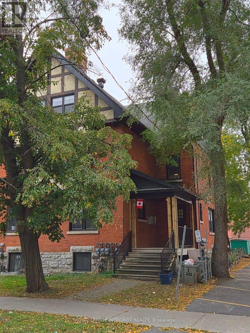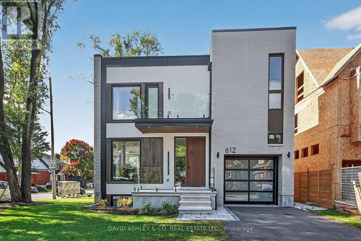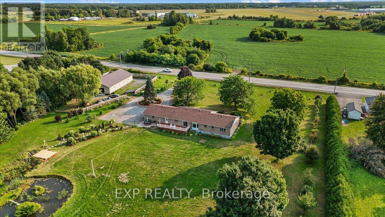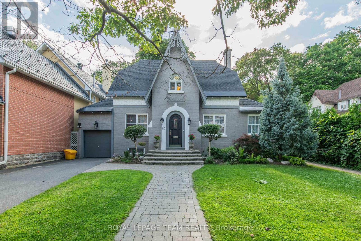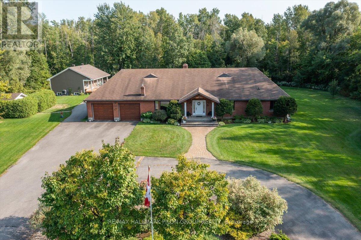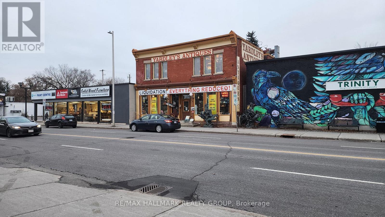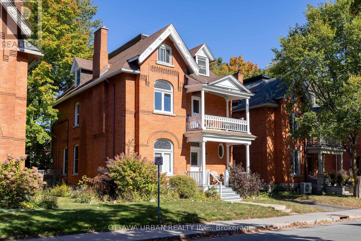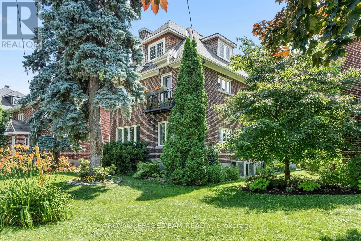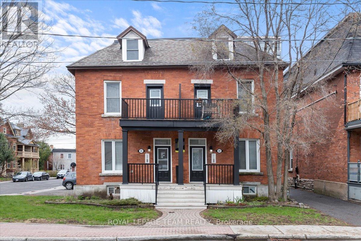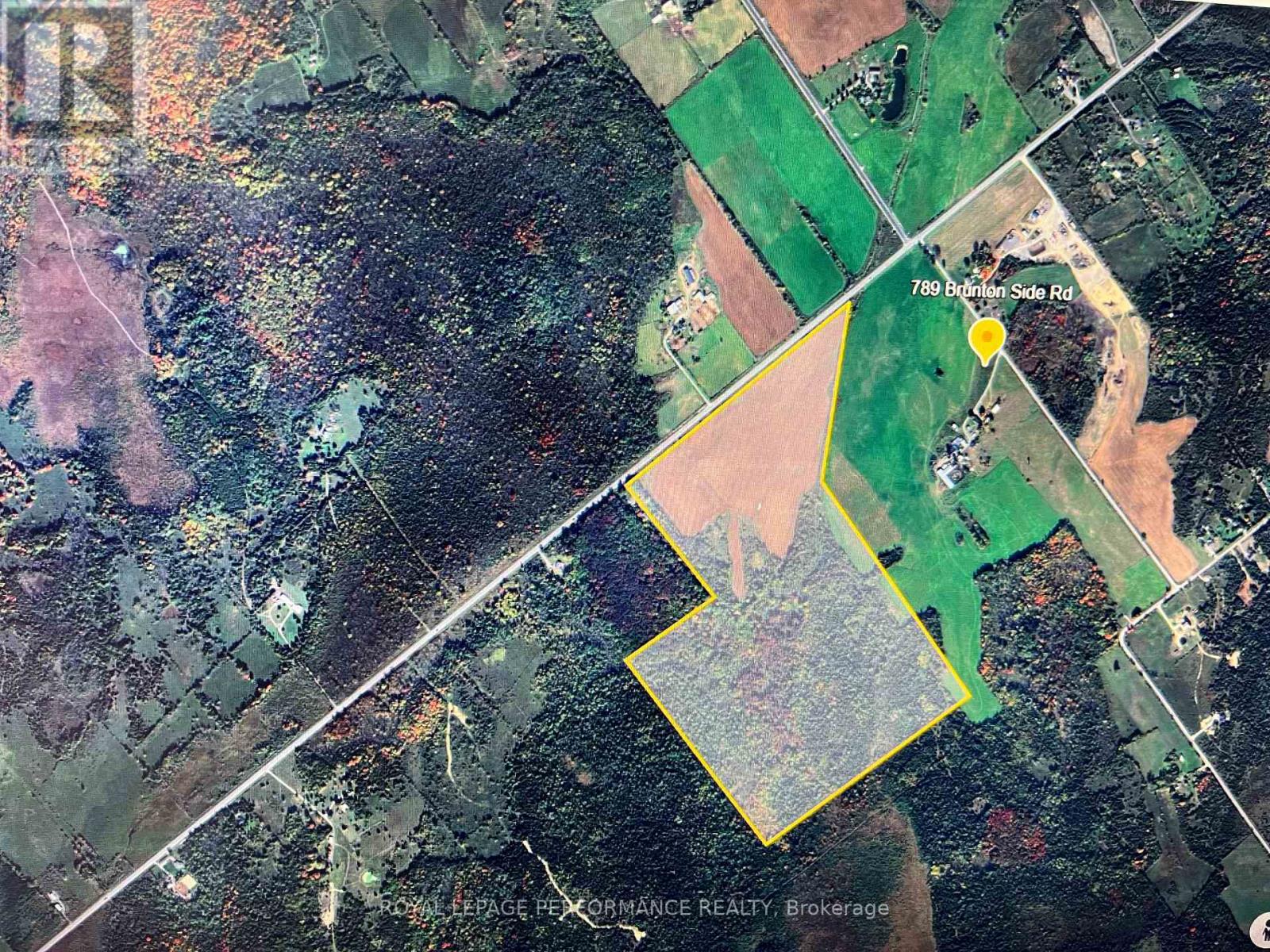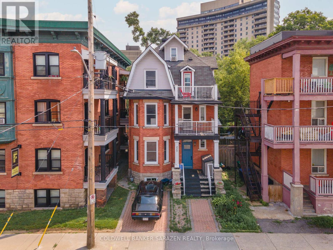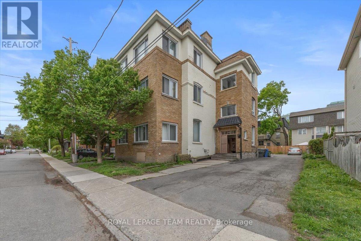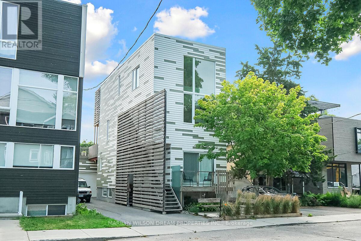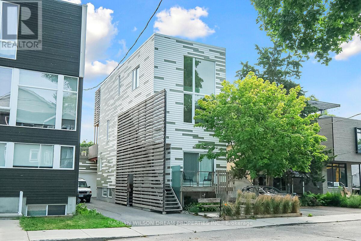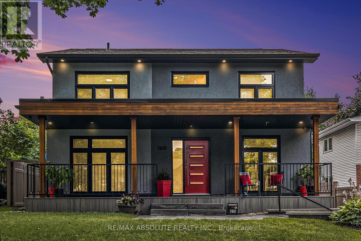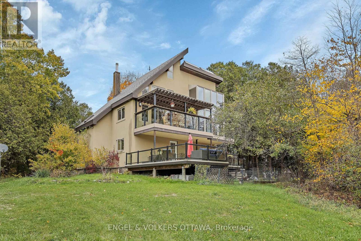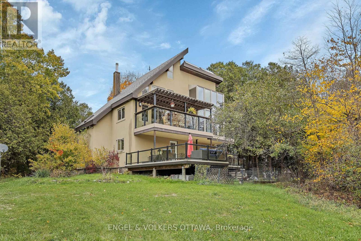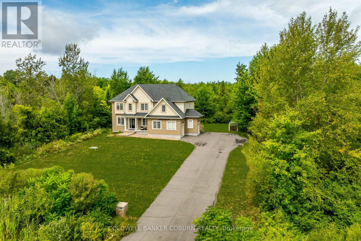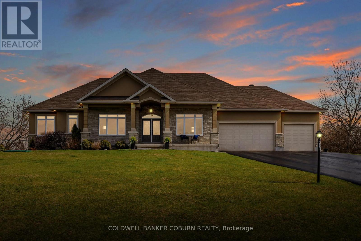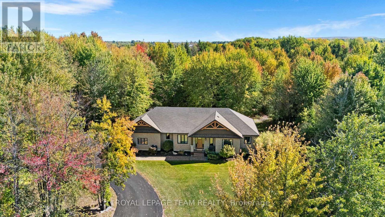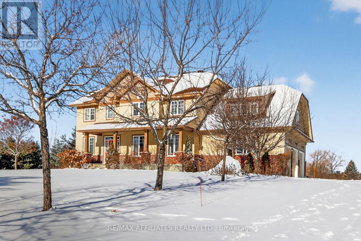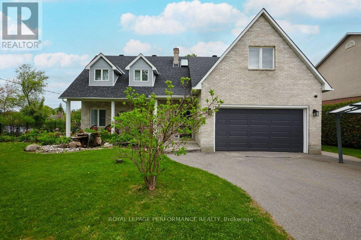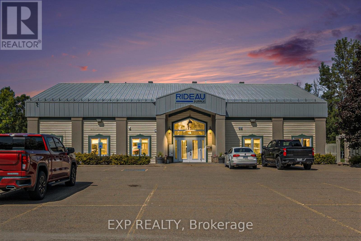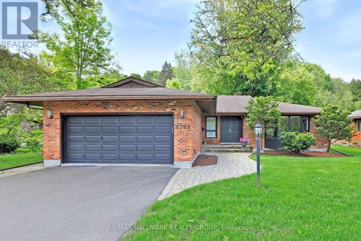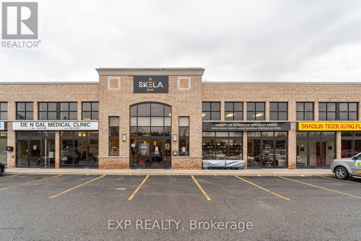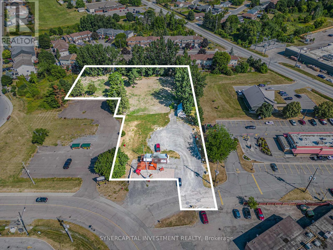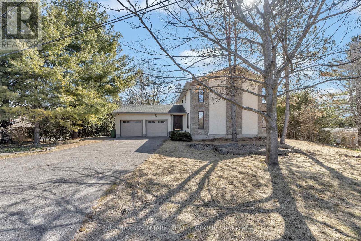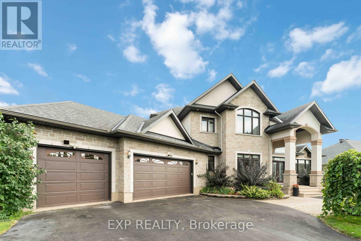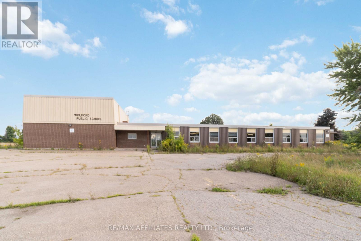00 Milton Stewart Avenue
Mcnab/braeside, Ontario
A chance to shape your vision from the ground up - this expansive 43-acre parcel offers a blank canvas with massive potential. Once completed, the future installation of Miller Service Road will provide over 3,000 feet of frontage, making access and visibility ideal for a variety of development possibilities. Currently featuring two areas with road frontage on Milton Stewart Road and an access point on the McNab Braeside Rail Line. Part of the property is actively cropped (2025 crops excluded from sale) and includes a section of mixed bush, adding to its character and versatility. Location is key: just 3 minutes to the highway, 13 minutes to Arnprior, 34 minutes to Kanata, and 20 minutes to Calabogie - all the amenities and resources you need are within easy reach. Whether you're looking to develop, invest, or build, this is a prime opportunity to turn bold ideas into reality. (id:48755)
Century 21 Synergy Realty Inc.
00 Milton Stewart Avenue
Mcnab/braeside, Ontario
A chance to shape your vision from the ground up - this expansive 43-acre parcel offers a blank canvas with massive potential. Once completed, the future installation of Miller Service Road will provide over 3,000 feet of frontage, making access and visibility ideal for a variety of development possibilities. Currently featuring two areas with road frontage on Milton Stewart Road and an access point on the McNab Braeside Rail Line. Part of the property is actively cropped (2025 crops excluded from sale) and includes a section of mixed bush, adding to its character and versatility. Location is key: just 3 minutes to the highway, 13 minutes to Arnprior, 34 minutes to Kanata, and 20 minutes to Calabogie - all the amenities and resources you need are within easy reach. Whether you're looking to develop, invest, or build, this is a prime opportunity to turn bold ideas into reality. (id:48755)
Century 21 Synergy Realty Inc.
29 Aylmer Avenue
Ottawa, Ontario
Designed and built in 1987 by Katz Webster Architects, this handsome semi-detached residence offers approx. 2,650 sq. ft. of spacious, sun-filled living in one of Ottawa's most sought-after neighbourhoods. Steps to the Rideau Canal, Lansdowne Park, and the wonderful shops and cafés of Old Ottawa south and the Glebe, this home delivers both style and lifestyle. Ideal layout for families and professional couples lifestyles. The owners customized the design to create a larger, south-facing kitchen at the front of the home-perfect for morning light and casual dining. The main floor features a huge and inviting foyer that leads to a generous family room- opening to a private, landscaped garden and terrace. An ideal space for entertaining or quiet relaxation- truly a peaceful urban retreat. The second floor is dedicated to elegant everyday living. Hardwood floors run through the oversized living room-large enough for two sitting areas-and a formal dining room that easily accommodate large dinner parties. Accented by a fireplace, hardwood floors, high ceilings, pot lighting and display cabinets/bookcases make the rooms are warm and inviting. The south facing kitchen is well designed with ample cabinetry, prep counters, and a bright breakfast area opening to a sunny front balcony. The bedroom level on the third floor provides privacy and comfort. The spacious principal suite includes a wall of closets and a five-piece ensuite with soaking tub, walk-in shower, and double vanity. Two additional bedrooms offer excellent closet space and share a full four-piece bathroom. An attached/ built in garage (20.7 x9.8) and private laneway allows for 2 car parking. Lots of room for bikes and storage. The garden gracefully wraps around the home, with a vine-covered gate leading to the secluded rear terrace (17.3 x 17.10) and large garden, - a rare find in this prime 15-minute neighbourhood. Great schools and community! (id:48755)
Engel & Volkers Ottawa
299 Industrial Boulevard
North Glengarry, Ontario
9,120 SQFT Income or Owner-User Opportunity This well-maintained newly built industrial building presents a rare opportunity for investors or owner-operators seeking a versatile and income-generating asset in the heart of Alexandria's industrial district. Offering a total of 9,120 square feet, the property is currently configured into two separate functional units, allowing for multi-tenant use or the ability to occupy one side while leasing the other. Each unit includes dedicated office space and a loft area, providing additional storage or workspace options. The building boasts an impressive 27-foot ceiling height in the warehouse space, ideal for accommodating industrial racking, machinery, or specialized equipment. Two 14.5-foot overhead garage doors allow for efficient loading, unloading, and easy access for large commercial vehicles. Strategically located in a well-established industrial corridor, this property provides excellent connectivity to regional transportation routes, making it a desirable location for logistics, warehousing, light manufacturing, or service-based businesses. The flexibility of the layout, combined with the buildings structural integrity and clear span interior, makes it suitable for a wide range of commercial applications. Whether you're an investor looking for strong rental potential or a business owner in need of a professional, scalable space, 299 Industrial Blvd offers both functionality and long-term value in a growing economic area. (id:48755)
Exp Realty
3139 Birchgrove Road
Ottawa, Ontario
Prepare to fall in love with this breathtaking, magazine-worthy bungalow, sitting on just shy of 50 acres perfectly designed for comfort, style, and multi-generational living. From the moment you arrive, the charming front porch and stunning curb appeal set the tone for what awaits inside. Step into a sun-filled, open-concept main level where natural light pours through every window and warm wood-beam accents elevate the space with timeless character. The chef-inspired kitchen offers endless cabinetry, a sleek sit-at island, and a seamless flow into the dining area-complete with patio doors opening to an exceptional back deck overlooking peaceful farmer's fields and pure countryside serenity. The living room is a showstopper with its striking stone fireplace, while the inviting family room provides the perfect spot to unwind. The luxurious primary suite feels like a private retreat, featuring a spa-like 5-piece ensuite and a spacious walk-in closet. An elegant 3-piece bath and a bright home office complete this impressive level. The lower level is equally extraordinary. With soaring ceilings and a stunning walk-out design, the in-law suite offers unmatched comfort and independence. It boasts a large, beautifully appointed kitchen, a bright open living room, two generous bedrooms, and a modern 4-piece bathroom-ideal for extended family or guests, and even includes a dedicated doggy spa. Outside, your private oasis awaits. Enjoy a sprawling deck perfect for entertaining, a relaxing hot tub under the stars, and unobstructed views that create a sense of escape without sacrificing convenience. An attached 2-car garage adds practicality to this dreamy property. Stylish, versatile, and incredibly inviting-this exceptional bungalow delivers the lifestyle you've been searching for. Homes like this don't come around often. (id:48755)
Exit Realty Matrix
22 Harvard Avenue
Ottawa, Ontario
Experience elevated living in this fully remodelled 3+1 bedroom, 3.5 bathroom home, where every detail has been thoughtfully curated. From top to bottom & front to back, no surface has been left untouched in this beautiful renovation and addition. Step inside to find gorgeous wide-plank hardwood flooring throughout, a bright, open-concept main level that's perfect for both everyday living & entertaining. The designer kitchen boasts a striking 12-foot island, quartz countertops, custom cabinetry & high-end stainless steel appliances. The spacious living room features a beautiful brick-surround decorative fireplace, while the large dining area includes a built-in buffet offering both elegance & extra storage. A stylish 2-piece bath, rear deck access & a custom front entry closet complete the main floor. Upstairs, retreat to your spectacular primary suite with a private balcony, large walk-in closet & a spa-inspired 5-piece ensuite with a custom-tiled shower & double-sink vanity. Two additional bedrooms - one with its own walk-in closet along with a beautifully appointed 4-piece family bath, provide comfort & space for the whole family. The fully finished lower level offers extra-high ceilings, a large family room, den or guest bedroom, 3-piece bath, laundry & ample storage perfect for versatile living. Step outside to your private backyard oasis situated on a premium deep lot, featuring over $200,000 in professional front-to-back landscaping, brand new 2 tiered-deck, hot tub & dry sauna. Thoughtful stonework, mature plantings, ambient lighting & functional outdoor living zones create a resort-like experience at home. A heated, finished outbuilding provides a quiet retreat for a home office, gym, or creative studio! Ideally located just steps from Bank Street shops, restaurants, cafés & moments from the Rideau River, where you can launch your kayak, paddle board, or canoe at Linda Thom Park. This is Old Ottawa South living at its finest! (id:48755)
Engel & Volkers Ottawa
1353 Pelkey Court
Ottawa, Ontario
Stunning 4-bedroom, 6-bathroom brick home tucked away on an exclusive quiet cul-de-sac in prestigious Manotick Estates. The full-brick exterior, intricate interlock driveway, double garage, and manicured landscaping set the stage for this impressive property. Step inside the grand two-storey foyer, where a sweeping staircase and oversized window fill the space with natural light. The main floor features gorgeous hardwood and tile flooring, high ceilings, and a bright, welcoming layout. A spacious office sits just off the entrance, while a large formal dining room with picture window is perfect for family gatherings. The chef's kitchen is the heart of the home, offering two large islands, rich cabinetry, granite counters, high-end stainless-steel appliances, and a bright eating area overlooking the backyard. The adjoining family room includes a cozy gas fireplace and expansive windows with views of stunning backyard oasis and gorgeous mature trees, creating a warm and inviting space. The second floor features a luxurious primary bedroom with beautifully renovated ensuite with marble tile, glass shower, and freestanding clawfoot tub. Center hall plan leads to three large bedrooms, two with there own full ensuite bath. The massive 4th bedroom with gas fireplace and elevator provides endless possibilities for an additional family room, guest suite, gym, or multigenerational living etc. Final touch is the loft area with built-in desk. That's right this home has an elevator providing access to all 3 levels. The partially finished lower level includes tons of space with a huge recreation area, play zone, two storage rooms, and a bathroom. The backyard is a true private retreat with heated saltwater pool, diving board, massive decorative boulders, stone interlock, large deck, pool house/shed, surrounded by mature trees, and timeless wrought-iron fencing. This fabulous home perfectly blends luxury, comfort, and safe family living in Manotick's most desirable neighbourhood. (id:48755)
Exp Realty
2460 Leitrim Road
Ottawa, Ontario
Versatile Investment Opportunity on Leitrim Road! Set on a 0.38-acre lot, this unique property offers both residential comfort and commercial functionality. The modern commercial garage (2012) spans 1,584 sq. ft. and includes three bays, an office, storage room, bathroom, dual furnaces, and 220amp electrical service ideal for trades, contractors, or investors. The detached bungalow has seen recent updates, including a new roof and windows, and features two bathrooms. Each building is separately metered and taxed, offering flexibility for owner-occupiers or rental potential. Garage is owner-run but willing to sell the business/equipment separately (not included with the property) (id:48755)
RE/MAX Hallmark Realty Group
00 Alpine Avenue
Ottawa, Ontario
This unique package includes two properties -- 00 Alpine Avenue and 2626 Elmhurst Street. Discover an exceptional opportunity in the sought-after neighbourhood of Queensway Terrace North. This lot, located at 00 Alpine Avenue, (Pin# 039590243) is being sold with 2626 Elmhurst Street (Pin#039590242). Together, they create a remarkably flexible and expansive redevelopment site featuring a beautifully treed lot that adds natural privacy and long-term appeal. With a combined frontage of 172.54 feet and versatile zoning, this property welcomes a wide range of possibilities. Whether you're planning a multi-unit development, custom infill project, or strategic land-banking for long-term growth, this site offers the scale and flexibility developers are looking for. Located in a high-demand area, this property is steps to Frank Ryan Park, very near to Lincoln Fields' new transitway station, and close to major shopping hubs like Bayshore and Carlingwood. Quick access to both the 417 and the Sir John A. Macdonald Parkway adds unmatched convenience for future residents. With a neighbourhood experiencing steady growth and strong buyer demand, this is a unique opportunity to build, invest, or hold. Opportunities of this scale don't come to market often. (id:48755)
Engel & Volkers Ottawa
00 Alpine Avenue
Ottawa, Ontario
This unique package includes two properties -- 00 Alpine Avenue and 2626 Elmhurst Street. Discover an exceptional opportunity in the sought-after neighbourhood of Queensway Terrace North. This lot, located at 00 Alpine Avenue, (Pin# 039590243) is being sold with 2626 Elmhurst Street (Pin#039590242). Together, they create a remarkably flexible and expansive redevelopment site featuring a beautifully treed lot that adds natural privacy and long-term appeal. With a combined frontage of 172.54 feet and versatile zoning, this property welcomes a wide range of possibilities. Whether you're planning a multi-unit development, custom infill project, or strategic land-banking for long-term growth, this site offers the scale and flexibility developers are looking for. Located in a high-demand area, this property is steps to Frank Ryan Park, very near to Lincoln Fields' new transitway station, and close to major shopping hubs like Bayshore and Carlingwood. Quick access to both the 417 and the Sir John A. Macdonald Parkway adds unmatched convenience for future residents. With a neighbourhood experiencing steady growth and strong buyer demand, this is a unique opportunity to build, invest, or hold. Opportunities of this scale don't come to market often. (id:48755)
Engel & Volkers Ottawa
38 Tuttle Point Road
Edwardsburgh/cardinal, Ontario
On the mighty St Lawrence River where its proud history and scenic beauty meet, you have new 2022 walkout bungalow offering luxury lifestyle with breath-taking river views. Located on peninsula in quiet bay, the home has two distinct waterfronts - each with a dock for swimming, boating and fishing. Modern bright 3 bedroom, 2.5 bathroom home, meticulously finished with quality decor. Welcoming front porch with durable Trex decking and sleek glass railing. Foyer's etched glass door filters light deep into the home. Open floor plan has high ceilings and quality laminate plank floors. Living room grand picture window frames unforgettable river views. Eye-catching shiplap feature wall adds texture and charm, complete with display shelves around showpiece propane fireplace. Sparkling dining room has 8' wide patio doors opening to brand new sunroom retreat, with doors to upper deck of glass railings for uninterrupted river vistas. Kitchen a true culinary treat with upscale textured backsplash, two island breakfast bars and full wall of pantry cabinetry. Primary suite one of comfort and indulgence with walk-in closet including dedicated make-up nook. The spa 5-pc ensuite pampers you with ceramic heated floors, twin floating vanities, two-person soaker tub and glass rain-head shower wrapped in floor-to-ceiling ceramic tile. For convenience, main level combined powder room and laundry station. Walkout lower level fully above grade with 8'ceiling in the familyroom, office, two more bedrooms and stylish 3-pc bathroom. Wide patio doors lead to covered lower patio overlooking river. Easy, level, walk to waterfront with two-tiered superior retaining wall, made of armour stone. Big docks for your boat, swimming and fishing. Underground hydro conduit for building future garage, if wanted. Hi-speed & cell service. Property not in flood plain. Private road fee approx. $225/yr for grading & snow plowing. Just 5 mins to historical town of Prescott. 25 mins Brockville or 50 mins Ottawa. (id:48755)
Coldwell Banker First Ottawa Realty
Exp Realty
2626 Elmhurst Street
Ottawa, Ontario
Discover an exceptional opportunity in the sought-after neighbourhood of Queensway Terrace North. Located at 2626 Elmhurst Street, this unique package includes two properties . Together, they create a remarkably flexible and expansive redevelopment site featuring a beautifully treed lot that adds natural privacy and long-term appeal. With a combined frontage of 172.31 feet and versatile zoning, this property welcomes a wide range of possibilities. Whether you're planning a multi-unit development, custom infill project, or strategic land-banking for long-term growth, this site offers the scale and flexibility developers are looking for. The property currently features a 5-bedroom, 3-bath side-split, being sold as is, where is, with no representations or warranties. While the home requires work, it offers the potential for holding income while you plan your next move. Located in a high-demand area, this property is steps to Frank Ryan Park, very near to Lincoln Fields' new transitway station, and close to major shopping hubs like Bayshore and Carlingwood. Quick access to both the 417 and the Kichi Zb Mkan Parkway adds unmatched convenience for future residents. With a neighbourhood experiencing steady growth and strong buyer demand, this is a unique opportunity to build, invest, or hold. Opportunities of this scale don't come to market often. (id:48755)
Engel & Volkers Ottawa
3382 Carp Road
Ottawa, Ontario
A rare offering just minutes from Kanata and Stittsville, this all-brick bungalow is nestled on a beautifully landscaped 3.95-acre lot surrounded by scenic ravine views and open farmland. Zoned agricultural, this well-maintained property offers exceptional potential for a home-based business, multi-generational living, or future investment. Inside, the spacious layout features a large eat-in kitchen with direct access to a sunny deck overlooking the expansive backyard perfect for entertaining or simply enjoying the peaceful surroundings. A formal dining room, two large living areas, and a dedicated office/den provide flexibility and function for families or remote work. Three bedrooms, three bathrooms, main floor laundry, and a triple-car garage complete the upper level. The fully finished lower level expands your options with a massive recreation room, billiards area, bar, additional bedroom with walk-in closet, and the potential to convert the basement into a separate suite or duplex. Outside, the home is set back from the road with a long, private driveway and immaculate grounds. A 3,200 sq ft detached garage (built 7 years ago) offers potential for storage rental income. Incredible space for storage, a workshop, RV parking, or agricultural uses including kennel operations. Can hold 14 to 20 cars depending on the size. Incredible space for storage, a workshop, RV parking, or agricultural uses including kennel operations. The fully fenced yard features fruit trees (apple, cherry, plum, and pear), trimmed hedges, and a cleared tree line around the ravine. Wildlife lovers will enjoy frequent deer and turkey sightings, and sports enthusiasts will appreciate the space for a pool, tennis court, or basketball court. Additional highlights include a new furnace (2024), interlocked walkway, and excellent road exposure on Carp Road. A unique property with unmatched potential, blending country charm with business-ready amenities. (id:48755)
Exp Realty
222 Argyle Avenue
Ottawa, Ontario
Welcome to this exceptional investment opportunity in the heart of Ottawa Centre! This multi-unit income property features 4 + 1 units. One studio, three 1-bedroom apartments and one 2-bedroom apartment. The gross yearly income is $115,764 with a net income of $92,954 for 2024. Perfect for investors seeking strong rental income and long-term growth potential in a highly desirable location with a 98% walk-score and a 100% bike score, with a bus stop less than a 2-minute walk away. It is close to all amenities, transit and downtown conveniences. (id:48755)
Royal LePage Integrity Realty
612 Tweedsmuir Avenue
Ottawa, Ontario
OPEN HOUSE SUNDAY November 30th., 2:00-4:00 PM. Discover this NEW EXCEPTIONALLY CUSTOM-BUILT 2,829 sq. ft corner-lot attached home, where thoughtful design meets modern luxury. Step through the striking walnut front door into a bright, open interior featuring engineered wide-plank hardwood floors throughout. The contemporary glass railing enhances the homes seamless flow and spacious feel. Every kitchen and bathroom is finished with elegant quartz countertops, balancing style and function. High ceilings amplify natural light, creating an inviting atmosphere on every level. The fully independent legal basement suite, complete with private entrance, heated floors, and oversized windows, offers ideal space for guests or rental income. Step onto the glass-railed balcony to take in sweeping views perfect for unwinding or entertaining. This home delivers sophistication, comfort, and craftsmanship in every detail. EXTRAS LG 6.3 Cu. Ft., Smart Wi-Fi Enabled Fan Convection Electric Slide-in Range with Air Fry; spray foam insulation in both the roof and basement. ** This is a linked property.** (id:48755)
David Ashley & Co. Real Estate Ltd.
3382 Carp Road
Ottawa, Ontario
A rare offering just minutes from Kanata and Stittsville, this all-brick bungalow is nestled on a beautifully landscaped 3.95-acre lot surrounded by scenic ravine views and open farmland. Zoned agricultural, this well-maintained property offers exceptional potential for a home-based business, multi-generational living, or future investment. Inside, the spacious layout features a large eat-in kitchen with direct access to a sunny deck overlooking the expansive backyard perfect for entertaining or simply enjoying the peaceful surroundings. A formal dining room, two large living areas, and a dedicated office/den provide flexibility and function for families or remote work. Three bedrooms, three bathrooms, main floor laundry, and a triple-car garage complete the upper level. The fully finished lower level expands your options with a massive recreation room, billiards area, bar, additional bedroom with walk-in closet, and the potential to convert the basement into a separate suite or duplex. Outside, the home is set back from the road with a long, private driveway and immaculate grounds. A 3,200 sq ft detached garage (built 7 years ago) offers potential for storage rental income. Incredible space for storage, a workshop, RV parking, or agricultural uses including kennel operations. Can hold 14 to 20 cars depending on the size. The fully fenced yard features fruit trees (apple, cherry, plum, and pear), trimmed hedges, and a cleared tree line around the ravine. Wildlife lovers will enjoy frequent deer and turkey sightings, and sports enthusiasts will appreciate the space for a pool, tennis court, or basketball court. Additional highlights include a new furnace (2024), interlocked walkway, and excellent road exposure on Carp Road. A unique property with unmatched potential, blending country charm with business-ready amenities. (id:48755)
Exp Realty
218 - 2310 St Laurent Boulevard
Ottawa, Ontario
AMAZING OPPORTUNITY for a Saavy investor or to purchase this SERVICE BASED business outright. UNLIMITED POTENTIAL\r\nMore than 11 years building the brand and the business. 1m citizens in Ottawa district alone (Still have Gatineau and other\r\nsurrounding areas also) Take control of inflation with your own revenue stream in an industry that is thriving. This industry\r\nwill continue to thrive even during a recession as people will be even more inclined to repair, rather than replace their\r\nexpensive devices. Work in a space and business designed specifically with repair depot in mind. Blazing fast internet, future\r\nproof Cat6 Infrastructure, in a new building. UNLIMITED POTENTIAL, Already partnered and working with Industry leaders,\r\nplus corporate/institutional service/contracts onsite/mobile business. $450-500k yearly GROSS and climbing (id:48755)
Royal LePage Team Realty
60 Goulburn Avenue
Ottawa, Ontario
Welcome to 60 Goulburn Avenue, a stunning 2-storey detached home nestled in the highly sought-after Sandy Hill neighbourhood of Ottawa's Lower Town. This elegant residence seamlessly blends classic charm with modern amenities, offering 4 spacious bedrooms and 4 bathrooms across a thoughtfully designed layout spanning over 2,900 sq. ft. of above-grade living space.Step inside to discover bright and open living areas, where natural light pours in through generous windows, creating a warm and inviting atmosphere. The main floor features a formal living room, dining area, cozy family room with fireplace and a well-appointed kitchen. Upstairs, the primary bedroom boasts ample space, complemented by three additional bedrooms, a home office, laundry, and multiple bathrooms for comfort and convenience. The fully finished lower level adds additional living and recreation space, ideal for family gatherings or personal retreats.This home offers modern comforts including forced air heating, central air conditioning, and a wood/natural gas fireplace on the main level. The attached garage plus two driveway spaces provide ample parking, while the stucco and stone exterior and deck enhance outdoor enjoyment. Steps away from parks, shops, restaurants, schools, and public transit, allowing for effortless access to Ottawa's vibrant cultural and city amenities. With easy commuting routes and a welcoming, walkable neighbourhood, this property combines urban convenience with residential tranquility. Don't miss the opportunity to make this exceptional Sandy Hill residence your new home. (id:48755)
Royal LePage Team Realty
1717 Lakeshore Drive
Ottawa, Ontario
Discover a rare lifestyle opportunity in this peaceful & private estate featuring not 1, but 2 full bungalows on a premium lot, the largest in the area. Surrounded by mature trees, landscaped flower gardens, & serene wooded backdrop, the property offers a sense of calm from the moment you arrive. It's more than a home & great place to entertain - it's a retreat, a lifestyle, & a place where beautiful energy flows through every space. The main bungalow has been thoughtfully updated & beautifully maintained. A full basement renovation (24) created a bright, functional living space, while the primary suite was refreshed w/new flooring & paint. The main bath & backsplash have been upgraded, & key systems including the furnace (23), hot water tank (24), & sump pump (25) provide peace of mind. With hardwood floors, natural light, & a warm, welcoming layout, the home radiates comfort & ease. The coach house bungalow, custom built in 2020 by Lockwood Brothers, adds incredible versatility. Complete w/its own septic system & modern finishes, it's ideal for extended family, private guest accommodations, or generating rental income- all while maintaining independence & privacy. The setting itself is what makes this property truly special. The oversized lot offers rare privacy, w/gardens & wooded views that invite you to slow down and breathe. Whether you're enjoying morning coffee on the patio, hosting gatherings in the spacious yard, or simply taking in the quiet, the property offers the grounding presence of nature w/the convenience of being just mins from town. A spacious 3-car garage & abundant storage ensure practicality is never sacrificed for beauty. For multi-generational families, or those seeking a home that blends practicality with lifestyle, this property is unmatched. 1717 Lakeshore Dr is more than a property - it's a sanctuary. A place where life slows down, where space & comfort meet, & where every day feels like a retreat. (id:48755)
RE/MAX Hallmark Pilon Group Realty
1240 Bank Street
Ottawa, Ontario
This property features a classic red brick storefront located in the bustling and vibrant section of Bank Street, situated in the heart of Old Ottawa South. The property spans nearly 4,000 square feet, distributed over two above-grade floors, with an additional full-height basement that is also utilized for retail display purposes. The main and second floors boast approximately 9-foot ceilings, while the basement features an 8-foot ceiling height. Situated in a well-established downtown community, the property is conveniently located just south of The Glebe and Lansdowne Park, and north of Billings Bridge, with close proximity to the Transitway. The well-established streetscape is poised for significant redevelopment, with several adjacent large land parcels demonstrating exceptional potential for future development. According to the new draft Zoning Bylaw, the property is eligible for development up to nine storeys, contingent upon the lot depth. A laneway off Chesley Street provides access to the rear of the property for loading and parking. This laneway is fully fenced and enclosed in the section directly behind this property, offering an additional 10 feet in depth which is currently used exclusively. Recent environmental assessments (Phase 1 and 2) conducted by Pinchin in 2023 confirm the property is clean. The interior features large open spaces and is equipped with two electrical services, including a 600-volt service. The property has been commercially rewired in the past, and various building modifications and improvements were undertaken. The property is equipped with two forced air furnaces, both featuring central air conditioning. (id:48755)
RE/MAX Hallmark Realty Group
101 Strathcona Avenue
Ottawa, Ontario
NEW PRICE! Outstanding opportunity in the Glebe, halfway between the Rideau Canal and Bank Streets shops, cafés, and transit. This legal 4-unit solid BRICK building combines classic charm with smart, income-generating potential in one of Ottawa's most desirable neighbourhoods. Featuring two 2-bedroom units and two 3-bedroom units (with dishwashers!), each suite is bright, spacious, and well-maintained, ideal for professional tenants. The property offers multiple balconies, a two-car garage, and a coin-operated laundry for added convenience and income. Recent system updates ensure efficiency and peace of mind, while original character elements -- very high ceilings, transom windows, hardwood floors, wonderful original trim, updated antique light fixtures, and large windows -- enhance the property's timeless appeal. This building represents a rare combination of stability, location, and upside potential. Investors will appreciate the solid rental history and strong tenant demand, while those seeking an owner-occupied option will find the generous main-floor or upper units ideal for personal use with income support from the remaining apartments.The property sits mid-block on Strathcona Avenue, just steps to the Canal pathways, Lansdowne Park, parks, schools, and all the amenities of Bank and Elgin streets. A truly turnkey investment or flexible live-in opportunity offering the perfect balance of lifestyle and long-term value in the heart of the Glebe. Updated systems. Long term owner. Close to everything. Two outdoor plus two garage parking spaces. Private drive. Amazing opportunity! Gross Income: $108,300/year. Expenses 2024: $24,887 (id:48755)
Ottawa Urban Realty Inc.
228 Rideau Terrace
Ottawa, Ontario
Welcome to an exquisitely redesigned and maintained residence in New Edinburgh. Architect-owned and thoroughly updated, this elegant home offers serene, light-filled living with layout ideal for families, entertaining, or multi-generational life. Upstairs, the main level features a refined living room (anchored by a wood-burning fireplace and custom bookcase built-ins) and treetop views from the dining rooms Juliette balcony. The kitchen is sleek and functional, beautifully redesigned. A full bath, bright den, and expansive family room complete the level. Upstairs: two large, luxurious bedrooms and a crisply renovated bath. On the ground floor, a stunning tenant suite mirrors the upper level with equal care nearly identically, additionally including two generous bedrooms. The lower level includes laundry, storage, two private garages, and versatile bonus space with bath. All just steps from parks, cafes, and the river trails along Ottawa's most cherished heritage neighbourhood. A rare offering of grace, flexibility, and timeless design. (id:48755)
Royal LePage Team Realty
385 Daly Avenue
Ottawa, Ontario
Welcome to 385-387 Daly, an exceptional investment opportunity in a prime location in Sandy Hill. Offering easy access to amenities, cafes, restaurants, downtown, and University of Ottawa, this property combines modern comfort with original charm. Situated on a corner lot, this six-plex (2x 2 bedroom units and 4x 1 bedroom units) is fully tenanted. Don't miss this rare chance to own an income-generating property in one of Ottawa's sought-after neighbourhoods. (id:48755)
Royal LePage Team Realty
93-95 Lower Charlotte Street
Ottawa, Ontario
Welcome to 93-95 Lower Charlotte, built around 1907. Since 2003, all systems were updated... electricity: 100 amp service to 300 amp ... plumbing: lead pipes and cast iron to copper and ABS... remove most lath and plaster and installed insulation and sheetrock (5/8), replaced flooring with hardwood, laminate, vinyl or ceramic throughout. Built 5 new bathrooms and 1 powder room. Installed 3 full kitchens. The back and side bricks were replaced by vinyl siding and hardy-board. The front bricks and wooden entrance was replaced by new bricks and concrete stairs and landing. A rooftop deck, second floor balcony and a deck off of the 93 kitchen. 93-95 Lower Charlotte is a legal non-conforming Triplex... 93 Lower Charlotte has 2 bedrooms, 1-4pces en-suite and 1-powder room. Approx. 1,400 sq. ft. The main floor has Living/Dining area, powder room, renovated kitchen with access to large private deck. The second floor has a Master bedroom with access to balcony, walk-in closet and 4-pces ensuite, laundry room and a second bedroom with a Murphy bed. 95 Lower Charlotte has 2 bedrooms, a 4-pces bathroom and a kitchen on the main floor. On the second floor, there are 3 bedrooms, a 4-pces bathroom and a kitchenette with access to the front balcony. The third, located on third floor of 93-95 has private access from the back entrance. This unit 3 bedrooms, 2 3-peices bathrooms and a kitchen/living area. This unit has exclusive use of the roof-top deck with BBQ. TOTAL EXPENSES: Taxes - $11,699.00, Wifi - $1,573, Hydro - $2,690.00, Water - $1,713.43, Gas - $3,656.70 , Insurance: $5243.00 Total Operating Expenses is: $26,575.00. RENTAL REVENUES: Unit -1 at 93 : $2600 mth, Unit -2 at 95 : $3450.00, Unit - at 93-95 : $2350. TOTAL Rental Income: $8,400 * 12 = $100,800.00 ( rent includes all utilities) Net Operating Income (NOI) is $74,225.00. Capitalization Rate is : 4.4 ($74,225.00 / $1,695,000) There are 4 legal Parking spaces. (id:48755)
Royal LePage Team Realty
789 Brunton Side Road
Beckwith, Ontario
144-acre property with Richmond Road frontage just minutes from Kanata, Stittsville, and Richmond. Features approximately 44 acres of productive tillable farmland (AG) and 100 acres of mixed bush (RU) and forest, offering both open agricultural use and natural beauty. Zoned Agricultural and Rural, this parcel provides excellent potential for continued farming, recreational enjoyment, or long-term investment in a sought-after west Ottawa corridor. Rare opportunity-confidential inquiries welcome. (id:48755)
Royal LePage Performance Realty
229 Charlotte Street
Ottawa, Ontario
Nestled in a prime Sandy Hill location, this well-maintained legal triplex offers exceptional convenience, particularly for University of Ottawa students. Meticulously cared for and thoughtfully updated, the property presents beautifully and has maintained full occupancy for over six years.Unit 1 features 3 bedrooms and 1 bathroom, soaring ceilings, and direct access to the landscaped backyard.Unit 2 offers 3 bedrooms and 1 bathroom, highlighted by hardwood flooring throughout and abundant natural light.Unit 3 is a spacious two-storey suite with 4 bedrooms and 2 full bathrooms.Additional features include ample storage space, shared laundry facilities in the basement, and a private, fully fenced, landscaped backyard. The property underwent fire retrofitting in 2019 and benefits from a new furnace and A/C (2023), promoting comfort and safety for all occupants. There is also potential for a fourth unit in the basement.Ideally located near Ottawa U, Rideau Centre, Rideau River, Strathcona Park, the National Gallery, Lowertown, and the ByWard Market, this is a rare opportunity to acquire a strong asset in one of Ottawa's most desirable rental pockets. (id:48755)
Coldwell Banker Sarazen Realty
903 - 3590 Rivergate Way
Ottawa, Ontario
Where timeless design, comfort, and incredible views come together. This elegant 2-bedroom + den/office, 2-bathroom condo offers 2,136 sq ft of thoughtfully designed living space. The spacious foyer with granite floors sets the tone, leading into bright, open-concept living and dining areas framed by wall-to-wall windows, providing panoramic views and natural light throughout the day. The kitchen features quality cabinetry, generous counter space, and a breakfast nook that opens to a private enclosed balcony perfect for morning coffee or enjoying the view year-round. The primary suite offers a walk-in closet and a spa-inspired ensuite with a soaker tub and double vanity. A second bedroom and versatile den or office, plus a convenient laundry room and a utility room for extra storage and organization complete this ideal floor plan. Bonus features include two parking spaces and two storage lockers for added convenience. Enjoy resort-style amenities including a fitness centre, indoor pool, tennis and pickleball courts, party room, games room, hobby room, BBQ area, and more. This 24/7 gated community is refined condo living. Book your private showing today! (id:48755)
Engel & Volkers Ottawa
479 Cooper Street
Ottawa, Ontario
Located in the heart of vibrant Centretown, this fully leased six-unit, multi-family building offers an exceptional investment opportunity. With a prime location, offering easy access to downtown Ottawa, shops, restaurants, and public transit, this property combines steady rental income with strong potential for long-term growth. A combination of spacious one and two bedroom units, all well maintained with many updates and improvements throughout. The property also features 9 legal parking spaces, a rare and valuable feature in this desirable urban area. Don't miss out on this investment gem! (id:48755)
Royal LePage Team Realty
67 Pinhey Street
Ottawa, Ontario
This is no standard triplex! The homes exterior sets it apart from most other designs in the neighbourhood. This light-filled triplex was constructed in 2014. Massive garage is fully insulated, heated & can be used as a workshop year-round. The main portion of the building is a spectacular 1200 sq ft, two-level living space. Great for owner-occupier. There is also a separate one-bedroom unit on the ground floor, as well as another one bedroom basement suite. This beautifully designed triplex offers versatile options, such as multigenerational living, an owner occupant seeking to Airbnb the other units or for 3 young professionals to purchase together & have their private residences. The 2 level unit is an elegant, refined space filled with pine floors, natural wood finishes & light colours. Open concept living/dining/kitchen is a sunny oasis with two-storey window facing west. Incredible outdoor yard/patio off the living room is a highlight. Built out over the expansive garage, featuring decks, astroturf area, greenery, etc. Upper level has the primary bedroom leading to a spacious deck. Ensuite bathroom features freestanding tub, glass shower, concrete sink & powder room for privacy. Additional den/office bedroom overlooking the main level. Built-in speakers inside & out. Renting for $4000 per month on average on Airbnb. First floor unit is a spacious 1 bedroom w/ full bath, white kitchen, office nook & oversized patio doors to front deck. Rented since 2018, $1875 + utilities. Lower level unit is a 1 bedroom with built-in desk, 3 piece bath & radiant floor heat. Rented for $1500 + utilities. Washer/dryer in each unit. Quartz counters. Separate heating, ventilating & air conditioning systems. Hot water on-demand. Landlord only pays water. Quality construction with pride of ownership. Walk to all that Hintonburg/Wellington Village has to offer! Minutes to downtown, Lebreton Flats, Little Italy & the Ottawa River. 24 hrs notice for showings/offers. (id:48755)
Marilyn Wilson Dream Properties Inc.
67 Pinhey Street
Ottawa, Ontario
This is no standard triplex! The homes exterior sets it apart from most other designs in the neighbourhood. This light-filled triplex was constructed in 2014. Massive garage is fully insulated, heated & can be used as a workshop year-round. The main portion of the building is a spectacular 1200 sq ft, two-level living space. Great for owner-occupier. There is also a separate one-bedroom unit on the ground floor, as well as another one bedroom basement suite. This beautifully designed triplex offers versatile options, such as multigenerational living, an owner occupant seeking to Airbnb the other units or for 3 young professionals to purchase together & have their private residences. The 2 level unit is an elegant, refined space filled with pine floors, natural wood finishes & light colours. Open concept living/dining/kitchen is a sunny oasis with two-storey window facing west. Incredible outdoor yard/patio off the living room is a highlight. Built out over the expansive garage, featuring decks, astroturf area, greenery, etc. Upper level has the primary bedroom leading to a spacious deck. Ensuite bathroom features freestanding tub, glass shower, concrete sink & powder room for privacy. Additional den/office bedroom overlooking the main level. Built-in speakers inside & out. Renting on average for $4000 per month through Airbnb. First floor unit is a spacious 1 bedroom w/ full bath, white kitchen, office nook & oversized patio doors to front deck. Rented since 2018, $1875 + utilities. Lower level unit is a 1 bedroom with built-in desk, 3 piece bath & radiant floor heat. Rented for $1500 + utilities. Washer/dryer in each unit. Quartz counters. Separate heating, ventilating & air conditioning systems. Hot water on-demand. Landlord only pays water. Quality construction with pride of ownership. Walk to all that Hintonburg/Wellington Village has to offer! Minutes to downtown, Lebreton Flats, Little Italy & the Ottawa River. 24 hrs notice for showings/offers. (id:48755)
Marilyn Wilson Dream Properties Inc.
160 Begonia Avenue
Ottawa, Ontario
Professionally rebuilt in 2018.This luxury residence is a testament to superior craftsmanship. TREX front porch & a Scarlet red front door welcome you. Main floor boasts high ceilings and large picture windows. The feature engineered glass staircase will impress your guests, w metal railings &thick glass landing & stairs. The living room, accentuated by a contemporary fireplace, offers a cozy retreat. The adjoining dining area seamlessly flows into the custom Artisan kitchen, complete with Cambria waterfall quartz counters and in-drawer lighting. The modern cabinetry w coffee station w bar flow to eat in kitchen, with floor to ceiling windows for optimal natural light. Potlights and flat ceilings, NO STIPPLE anywhere! Upstairs, discover gleaming hardwood throughout the 3 generous bedrooms and landing area. Primary ensuite w/radiant heated floors and main bath provide luxury with gorgeous modern finishes. The basement adds versatility with a den, fourth bedroom, and full laundry with 3 piece bath. All hardwood throughout main and upper levels is solid wood, there is no carpet anywhere. The entire basement has radiant heating throughout. Bonus cold storage room with racks included. Income is generated from the Solar panels, contract is transferrable. Backyard is low maintenance, with modern pavers, covered gas BBQUE hookup. Pad for hot tub at back, with all hookups included (no Hot Tub). Professional landscaping w automatic exterior lighting. Garaga California glass garage doors for extra WOW factor! The industrial shelving in the oversized garage is included. Full list of upgrades attached to highlight features of home. Furnace, Humidifier, HRV, A/C, 2019, Hot water tank 2021, Electrical panel 200 amp, Tesla EV charger in garage 200 amp , NEST control included. Walls double Roxul fire & soundproofed. Framing upgraded pressure-treated lumber. Walking distance to shops on Bank & the Ottawa Hospital. Net 0 home electricity. (id:48755)
RE/MAX Absolute Realty Inc.
1506 500 Route
The Nation, Ontario
Welcome to this extraordinary estate offering over 6 acres of private countryside living with luxury finishes, extensive outdoor amenities, and exceptional spaces for both entertaining and hobbyists alike. Step inside to find an elegant open-concept main floor featuring a chef-inspired kitchen with rich wood cabinetry, high-end appliances, granite countertops, and a striking stone backsplash. The expansive island with seating flows seamlessly into the bright dining area, highlighted by a crystal chandelier and large windows overlooking the scenic grounds. The inviting living room boasts custom built-ins and a cozy natural gas fireplace-perfect for family gatherings. The home offers 4 bedrooms filled with natural light, stylish bathrooms with modern vanities, and a lower-level retreat complete with heated floors for year-round comfort. Outdoors, enjoy resort-style living with an all-season in-ground pool under a retractable enclosure, multiple lounge areas, and a peaceful private pond. For the hobbyist or entrepreneur, this property includes a 2,800 sq. ft. heated garage plus an additional 1,600 sq. ft. garage-ideal for car enthusiasts, a workshop, or storing recreational toys. Located just minutes from town amenities yet surrounded by nature, this estate combines luxury, functionality, and tranquility. This is more than a home-its a lifestyle. Serious inquiries only and must be pre-approved before scheduling a visit. (id:48755)
Royal LePage Performance Realty
791 Rock Road
North Grenville, Ontario
Welcome to Oxford Ridge Stable - Your Equestrian Dream Awaits! Nestled on 16.62 picturesque acres surrounded by mature trees, Oxford Ridge Stable offers the perfect blend of tranquility, functionality, and lifestyle. Ideally located just 10 minutes from Kemptville and all its amenities, this exceptional property is designed to delight horse enthusiasts and entrepreneurs alike. The Lindel Chalet-style home features 4+1 bedrooms, 4 bathrooms, and the comfort of geothermal heating. Enjoy stunning sunsets from the main-floor balcony or unwind on the lower maintenance-free deck complete with a hot tub, in-ground pool, and gazebo-a perfect setting for relaxing or entertaining. Equestrians will be impressed by one of the largest indoor arenas in the Ottawa region, measuring 249 ft x 83 ft, complete with two viewing areas, a lounge, and two income-generating apartments above the stables. The attached stable includes 16 indoor stalls, 6 quarantine stalls, a tack area, feed room, wash stall, and grooming stalls, offering everything needed for professional operations. Additional features include a 3,000 sq. ft. quonset building, an outdoor riding ring with a rubber base, 13 paddocks with solar fencers, and scenic trail riding right on the property. Whether you're seeking a private equestrian retreat or looking to operate a thriving horse facility, Oxford Ridge Stable delivers a lifestyle unlike any other - where luxury meets country living. (id:48755)
Engel & Volkers Ottawa
791 Rock Road
North Grenville, Ontario
Welcome to Oxford Ridge Stable - Your Equestrian Dream Awaits! Nestled on 16.62 picturesque acres surrounded by mature trees, Oxford Ridge Stable offers the perfect blend of tranquility, functionality, and lifestyle. Ideally located just 10 minutes from Kemptville and all its amenities, this exceptional property is designed to delight horse enthusiasts and entrepreneurs alike. The Lindel Chalet-style home features 4+1 bedrooms, 4 bathrooms, and the comfort of geothermal heating. Enjoy stunning sunsets from the main-floor balcony or unwind on the lower maintenance-free deck complete with a hot tub, in-ground pool, and gazebo-a perfect setting for relaxing or entertaining. Equestrians will be impressed by one of the largest indoor arenas in the Ottawa region, measuring 249 ft x 83 ft, complete with two viewing areas, a lounge, and two income-generating apartments above the stables. The attached stable includes 16 indoor stalls, 6 quarantine stalls, a tack area, feed room, wash stall, and grooming stalls, offering everything needed for professional operations. Additional features include a 3,000 sq. ft. quonset building, an outdoor riding ring with a rubber base, 13 paddocks with solar fencers, and scenic trail riding right on the property. Whether you're seeking a private equestrian retreat or looking to operate a thriving horse facility, Oxford Ridge Stable delivers a lifestyle unlike any other - where luxury meets country living. (id:48755)
Engel & Volkers Ottawa
549 Osmond Daley Drive
Ottawa, Ontario
Nestled on a quiet cul-de-sac in the prestigious West Lake Estates neighbourhood, this 2017-built 2-storey home offers over 4,500 sq.ft. of living space on a serene 2-acre treed lot with no rear neighbours. A beautiful interlock walkway welcomes you to a home designed for both comfort and elegance. Inside, the main and second floors feature 9-ft ceilings, including warm maple hardwood on main floor, while oversized windows fill each room with natural light. The impressive 18-ft family room ceiling creates an airy, grand atmosphere, complemented by a modern tiled gas fireplace. The white kitchen boasts striking grey-veined granite countertops, a large island, gas cooktop, wall oven, and direct access to the back deck, perfect for BBQing and entertaining in your quiet, private backyard. Off the kitchen, a practical mudroom and laundry room add everyday convenience. Upstairs, the open staircase overlooks the family room below. Three generously sized bedrooms share a stylish full bathroom, while the expansive primary suite offers double-door entry, a spacious walk-in closet, and a 5-piece ensuite with a stand-up shower, soaker tub, and double vanity. The fully finished basement extends your living space with a fifth bedroom, 3-piece bathroom, spacious family room, stylish theatre room with wet bar, an additional smaller spare room currently used as a workout space, and two extra storage rooms. Close to 417, Tanger Outlets, Carp Village and more! Furnace (2023), Ecoflo Septic System (id:48755)
Coldwell Banker Coburn Realty
270 West Lake Circle
Ottawa, Ontario
Welcome to this stunning custom-built home with 4,500 sq ft of living space, offered by the original owners and nestled in the prestigious West Lake Estates. With exclusive access to the tranquil communal lake, this home offers the perfect blend of elegance, functionality, and comfort. From the moment you step into the bright and airy foyer, you're greeted by timeless architectural details including arched doorways, rich maple hardwood floors, and an exquisite empire coffered ceiling. The heart of the home is the chef's kitchen, featuring quartzite countertops, sleek maple cabinetry with abundant storage, a professional-grade Frigidaire thermal refrigerator, and a convenient walk-in butler's pantry that connects seamlessly to the formal dining room complete with water views and a recessed ceiling for added sophistication. The primary suite offers a peaceful retreat with a generous walk-in closet and a luxurious 5-piece ensuite, including dual vanities, a soaker tub, and a glass walk-in shower. Two additional main-floor bedrooms boast picturesque lake views and share a stylish Jack-and-Jill bathroom with double sinks. Practicality meets beauty with a large mud/laundry room and a charming screened-in porch, perfect for quiet mornings or entertaining. Expansive back windows flood the living spaces with natural light and open to a sprawling deck, ideal for hosting under the open sky. The lower level is a haven for relaxation and entertainment, featuring warm maple floors with in-floor heating, a spacious billiards room, and a cozy theatre room. A fourth bedroom with a walk-in closet and rough-in for a bathroom provides additional flexibility. Ample storage rooms, a massive cold storage, and direct garage access complete the lower level. This impeccably maintained home combines elegance and efficiency in a coveted lake community. $200.00 annual co-tenancy fee for lake maintenance. Ecoflo sustainable septic system. (id:48755)
Coldwell Banker Coburn Realty
524 Osmond Daley Drive
Ottawa, Ontario
This custom built bungalow is nestled on a private 4 acres with a park like setting featuring numerous species of newly planted vegetation.(list available) Landscaped with walking paths, gardens to be proud of and a privacy to be enjoyed. The open backyard offers a spacious deck on summer days, the fire pit area on cooler evenings or the covered screened gazebo for entertaining or a morning coffee. The interior open concept main level includes, stately cathedral ceilings in the living room with a gas fireplace. The hardwood flooring extends throughout the Living, Dining, Kitchen and hallways. The gourmet kitchen w/granite counter tops, commercial style hood fan, gas range, pantry and Stainless Steel appliances leads to a formal dining area. This main level is a wonderful place to entertain with family and friends. The Primary bedroom has a recently renovated ensuite bath , walk in closet area. The two ample sized secondary bedrooms and has easy access the main 4 piece bath. The extensive 3 car garage has inside access leading to well laid out mudroom and laundry. The professionally finished lower level offers recreational space, 4th bedroom/office, full 3 piece bath with heated flooring, office area and major storage space. The fabulous home is located in the exclusive enclave of home in West Lake Estates and is only minutes to Kanata, Carp and Stittsville. This curb appeal starts at the elegant front door, throughout the entire interior to the meticulously landscaped acreage. Come visit this home today. 24 hrs irrev on offers as per form 244 (id:48755)
Royal LePage Team Realty
500 Bradbury Court
Ottawa, Ontario
Come see this beautiful turn-key home located on a 2 acre corner lot in the sought after community of Ridgeside Farm with its residents only private park & fun family get-togethers! Built by award winning Land Ark Homes, it offers over 3,300 sq/ft + finished WALKOUT level! The open-concept & sun-filled main level features hardwood floors, office with French doors & a combined front sitting & grand dining room. Around the corner is the living room with cozy gas fireplace wrapped in a rustic stone wall that opens up to your country-sized chef's kitchen with Granite countertops, SS appliances, classic oak cabinetry, large sit-up island, walk-in pantry & built-in desk. The bright 2nd level hosts a front bedroom with its own updated 4pc ensuite, bedroom #3 has a cheater door to the updated main bathroom and the spacious primary retreat has a walk-in closet & magazine-worthy ensuite with custom shower, soaker tub & stylish vanity. Bedroom #4 also has access to the primary ensuite & offers the option to be used be as a nursery, study or 2nd walk-in closet. This level also has a massive family room where your family can watch movies together. The open-concept WALKOUT lower level is filled with light thanks to big windows and offers a 5th bedroom, big rec room with old-fashion gas fireplace, 2nd kitchen & spa-like bathroom with custom shower & built-in sauna. With its own rear parking & entrance, it is ideal for multi-generational families or in-law suite. Your private & tree filled backyard showcases a heated salt-water pool with sitting area, a large deck with gazebo & homey fire-pit. Don't forget the underground sprinklers & gas powered generator which keeps your entire property running if power goes out (house & pool). Great features & updates: Covered front porch, Main floor laundry, 3 car garage, Most of the home repainted (2025), Granite countertops & undermount sink (2025), 2nd level carpet (2025), Shingles (2018). Minutes from all the amenities in Morgan's Grant. (id:48755)
RE/MAX Affiliates Realty Ltd.
6099 James Bell Drive
Ottawa, Ontario
Discover the perfect blend of luxury, comfort, and breathtaking waterfront views in this stunning 5-bedroom, 5-bathroom home, just minutes from Manotick. Nestled on a quiet dead-end street and across from Rideauview Golf Club, this meticulously updated home offers high-end finishes and thoughtful design throughout. Enjoy miles of lock-free boating from your clean shoreline and new dock (Summer 2024). The fully landscaped, fenced backyard is an oasis featuring a gazebo with a hot tub, a deck with a retractable awning, and lush perennial gardens perfect for relaxing or entertaining. Elegant & Spacious Interior with 5 Generous Bedrooms Above Grade (including a main-floor bedroom with a full bath nearby, currently used as an office) 4 Full Spa-Like Bathrooms + 1 Powder Room, Grand Kitchen Spanning half the width of the home, offering stunning water views, Soaring Ceilings & Open Loft Area overlooking the living room, ideal for a study or lounge space. Primary Suite Retreat featuring a luxurious ensuite spa bath and a striking tile focal wall. Prime Location & Exceptional Features Located just minutes from Manoticks charming shops and restaurants, this home is designed for both convenience and tranquility. See attached list of upgrades and inclusions, there is truly nothing left to do but move in and enjoy! INCLUDED: Washer, Dryer, Gas Stove, Wall Oven, Refrigerator, Dishwasher, Microwave, Light Fixtures, Ceiling Fans, Window Coverings, Retractable Awning, Central Vacuum, Irrigation System, On-Demand Hot Water Tank, Generac Generator. Don't miss this rare opportunity. Schedule your private tour today! (id:48755)
Royal LePage Performance Realty
130 Sproule Road
Tay Valley, Ontario
Prime multi-use INVESTMENT OPPORTUNITY! This well-maintained professional building is ideally located just minutes from downtown Heritage Perth and Highway 7. Built in 2004, the steel-clad, low-maintenance structure is in great condition inside and out - truly a turnkey property. Constructed on a concrete slab with radiant floor and radiant tube heating, the building is equipped with a 400 Amp Hydro service, drilled well and septic system (upgraded). The paved parking area provides plenty of space for tenants and visitors, complemented by manicured lawns and a detached garage. Inside, the main level welcomes guests with a bright, spacious foyer leading to a shared boardroom that comfortably seats 12-16 people, plus an accessible washroom. The property is currently home to commercial and residential tenants! An opportunity not to be missed! Owner looking to sign 3 year lease back of front office space, 1413 sq ft heated bay available for owner occupant or additional rental. Garage rent estimated at $15 sq ft, office at $20 sq ft. (id:48755)
Exp Realty
4788 Massey Lane
Ottawa, Ontario
TIMELESS ELEGANCE IN A PARKLAND SETTING -- Prestigious Bungalow Near the Ottawa River. Nestled on a quiet street in one of Ottawa's most desirable enclaves, just steps from the scenic riverfront and parkway, this custom-built bungalow blends sophistication, comfort, and serenity. Surrounded by lush greenery on a magnificent 187-foot deep lot, it offers a peaceful retreat in a prestigious neighbourhood of executive homes. Inside, elegant upgrades and refined finishes elevate every room. Roof partially updated (2024), C/A (2022), . Rich hardwood flooring flows through the gracious main level, beginning with a welcoming foyer and continuing into the formal living room, where a large bay window frames views of the treed landscape. Entertain with ease in the grand dining room, designed for memorable gatherings. The heart of the home is the beautifully renovated kitchen, featuring timeless white cabinetry, high-end appliances, and a seamless connection to the inviting family room. A few steps down, the family room exudes warmth with its gas fireplace and direct access to the private garden patio. The tranquil primary suite offers a restful escape, complete with a luxurious ensuite and walk-out access to the backyard. Two additional bedrooms and a stylish main bathroom complete the main level. The fully finished lower level provides exceptional versatility with a spacious recreation/media room, fourth bedroom, full bath, and office area perfect for guests, hobbies, or extended family living. Enjoy year-round natural beauty from your own backyard, with mature trees, a large stone patio, and complete privacy. Double garage, updated systems, and an unbeatable location just moments to the Ottawa River, NCC trails, and top schools. A rare opportunity to own a truly special home in a setting that feels miles away from the city yet minutes to downtown. *Some photos have been virtually staged. 24 Hours Irrevocable as per form 244. OPEN HOUSE 2PM-4PM THIS SUNDAY the 23rd of NOV. (id:48755)
RE/MAX Hallmark Realty Group
201 Stonewalk Way N
Ottawa, Ontario
Stonewalk Estates welcomes GOHBA Award-winning builder Sunter Homes to complete this highly sought-after community. Offering Craftsman style home with low-pitched roofs, natural materials & exposed beam features for your pride of ownership every time you pull into your driveway. Our Windsong model (designed by Bell &Associate Architects) offers 1500 sf of main-level living space featuring three spacious bedrooms with large windows and closest, spa-like ensuite, large chef-style kitchen, dining room, and central great room. Guests enter a large foyer with lines of sight to the kitchen, a great room, and large windows to the backyard. Convenient daily entrance into the mudroom with plenty of space for coats, boots, and those large lacrosse or hockey bags. Customization is available with selections of kitchen, flooring, and interior design supported by award-winning designer, Tanya Collins Interior Designs. Ask Team Big Guys to secure your lot and build with Sunter Homes., Flooring: Ceramic, Flooring: Laminate (id:48755)
Royal LePage Integrity Realty
115-116 - 1884 Merivale Road
Ottawa, Ontario
Turn-key opportunity to own a well-established European deli and specialty store in Ottawa! This business comes with a strong history, established 22 years ago, and has built a loyal customer base with excellent potential for continued growth. Located in one of the busiest and highest-traffic areas of Ottawa, it offers exceptional visibility and steady customer flow.The property features 2,000 sq. ft. of bright, open space across two combined units with 18 ft ceilings and a fully equipped, open-concept kitchen, ideal for visibility and efficient workflow. Four dedicated parking spots are included, providing rare convenience for staff and customers. A nice patio can be set up during the summer, located right in front of the store, helping attract more customers and making excellent use of the extra outdoor spaceThe versatile layout is suitable for multiple uses, including office, medical facility, warehouse, restaurant, animal care, or retail. Price includes the real estate, business and inventory. Equipment is also included, making this a true turn-key package ready for the next owner.This is a rare opportunity to acquire a reputable, long-standing business with deep roots in the neighbourhood and significant potential for future expansion. (id:48755)
Exp Realty
31 Staye Court Drive
Arnprior, Ontario
Prime 1.56-acre commercial lot for sale in Arnprior, Ontario. Located at 31 Staye Court Dr., this property offers 136.65 ft frontage by 393.89 ft depth, zoned mixed-use commercial employment (MU-CE). A wide range of permitted uses include retail, restaurant, medical office, hotel, warehouse, and more -making it an ideal opportunity for investors and developers. The site is surrounded by major retailers, restaurants, and service providers, and is easily accessible via Highway 417 with direct connection to Ottawa. Currently leased month-to-month at $2,400, providing holding income while planning future development. (id:48755)
Synercapital Investment Realty
42 Twilight (Davidson) Crescent
Ottawa, Ontario
Here's your chance! Come see this lovely gem located in prestigious Rothwell Heights before it's gone. Unique features include an open concept 2nd floor library off your primary bedroom suite where you feel the expansiveness of the cathedral ceilings that overlook your Family/Great Room, a gorgeously updated open concept kitchen/Family/Great Room filled with high-end appliances, a bright, sunny & spacious solarium with a stunning fireplace for those starry romantic evenings, etc. How delightful to be able to cook & easily see the wee ones while dinner is being prepared! Or, time for a cuddle with a glass of vino in front of your cozy fireplace? Perhaps star-gazing is a dream that you can act on here!?! Just imagine... all this could be yours... with starry skies & your own piece of Mother Nature's heaven out back. What tasty morsels of fresh produce will you be enjoying from your gardening fun too?!? And for evenings of entertaining with friends, or simple quiet for times to get away from the family room activities, you'll be happy to enjoy both formalized dining & living rooms. With a full bathroom in the lower level already, just think of your options to finish it to your own delight! A nice new coat of paint to your personal taste & you're home. Ahhhhh.... (id:48755)
RE/MAX Hallmark Realty Group
6984 Lakes Park Drive
Ottawa, Ontario
Welcome to this distinctive custom-built residence, a true masterpiece of design and craftsmanship located in one of the areas most desirable neighborhoods. Finished in cultured stone with elegant stucco highlights, this home immediately captures attention with its stunning curb appeal. Inside, tile, design, and quality prevail throughout, with beautifully proportioned rooms that are filled with an abundance of natural light. Richly stained maple hardwood floors and porcelain ceramic tile extend throughout the home, offering a seamless blend of luxury and durability. The kitchen is a standout feature magazine-worthy in both style and function expertly designed to meet the needs of modern living while showcasing exquisite attention to detail. Each space within the home is thoughtfully laid out, providing both comfort and elegance for everyday life and entertaining. Step outside to enjoy the manicured grounds and a generous, south-facing backyard, fully matured trees that is bathed in sunlight all day long perfect for outdoor gatherings or creating your own private oasis. This exceptional property offers four spacious bedrooms, including two located in the basement, allowing for added privacy and flexible living arrangements. The home is approved to accommodate up to eight guests comfortably. From its timeless finishes to its impeccable layout and outdoor potential, this home is a rare opportunity for buyers seeking quality, beauty, and functionality in one complete package. (id:48755)
Exp Realty
119 Maplestone Drive
North Grenville, Ontario
Stonewalk Estates welcomes GOHBA Award-winning builder Sunter Homes to complete this highly sought-after community. Offering Craftsman style home with low-pitched roofs, natural materials & exposed beam features for your pride of ownership every time you pull into your driveway. Our Evergreen model (designed by Bell & Associate Architects) offers 1850 sf of main-level living space featuring three spacious bedrooms with large windows and closest, spa-like ensuite, large chef-style kitchen, dining room, and central great room. Guests enter a large foyer with lines of sight to the kitchen, a great room, and large windows to the backyard. Convenient daily entrance into the mudroom with plenty of space for coats, boots, and those large lacrosse or hockey bags. Customization is available with selections of kitchen, flooring, and interior design supported by award-winning designer, Tanya Collins Interior Designs. Ask Team Big Guys to secure your lot and build with Sunter Homes., Flooring: Ceramic, Flooring: Laminate (id:48755)
Royal LePage Integrity Realty
2159 County Rd 16 Road
Merrickville-Wolford, Ontario
FANTASTIC OPPORTUNITY! Excellent commercial property now available for sale. Multi use 16,000 sqft building site of approximately 8 acres. Serviced by a private well and a septic system. Electrical heating system. Zoned institutional. Building has approximately 20 rooms and a gymnasium. Commercial facility. Excess to all major routes. Property offers unlimited and wide range of commercial use. Close to HWY 16 which provides the acess to Merrickville, Smith Falls, and Kemptville. This versatile space offers a wide range of potential uses and can easily accommodate the needs of your growing business. Ideal for storage, fitness or wellness services, creative studio work, artisan production, workshops, and a variety of small business operations. A great opportunity to establish your business. (id:48755)
RE/MAX Affiliates Realty Ltd.

