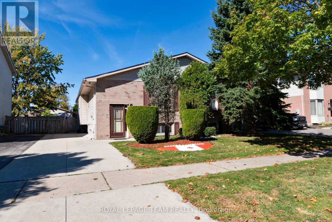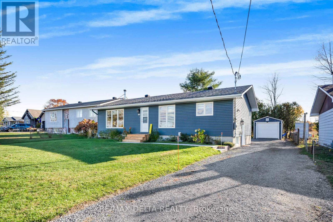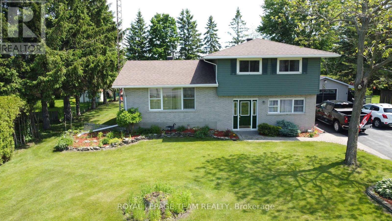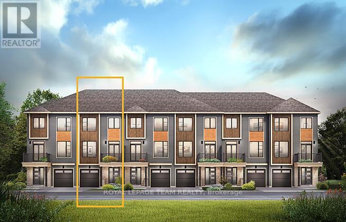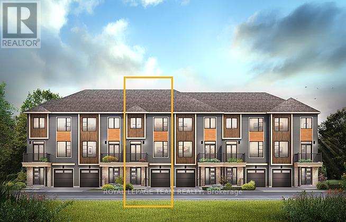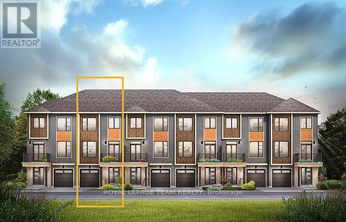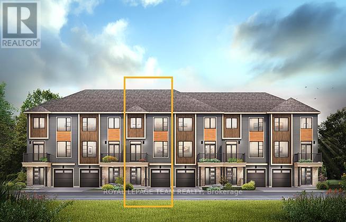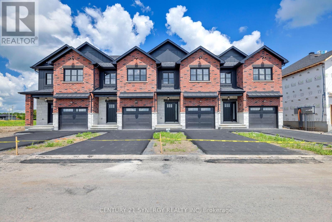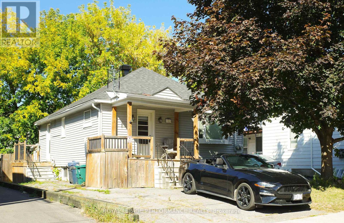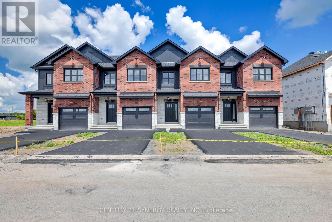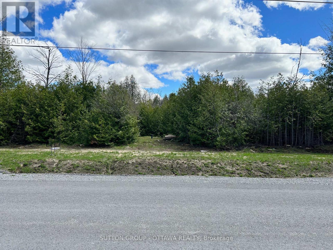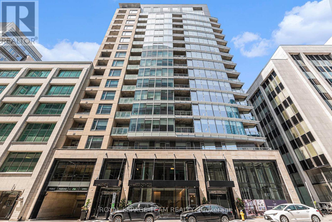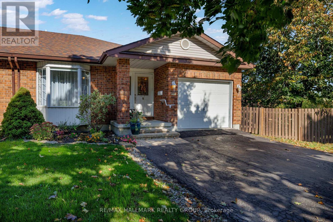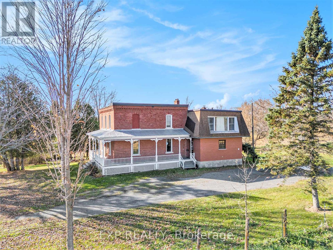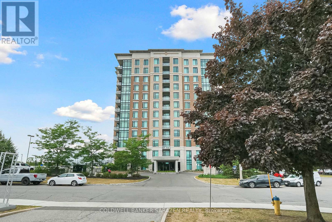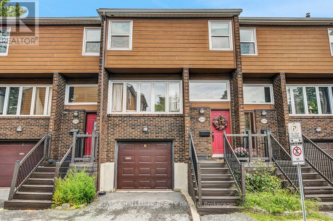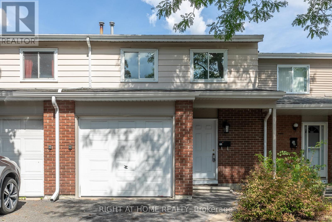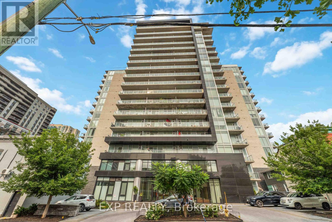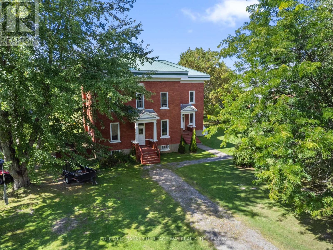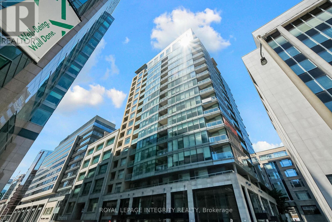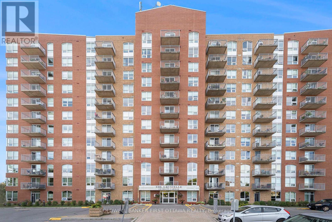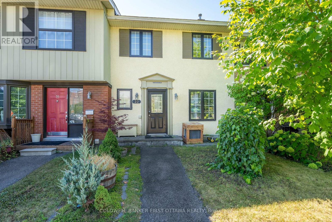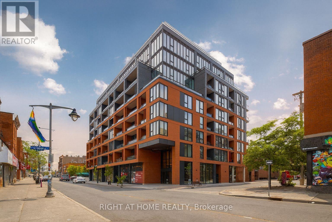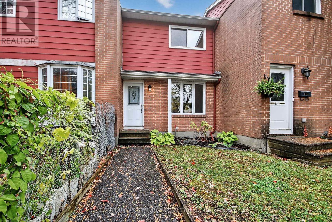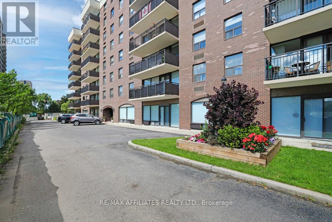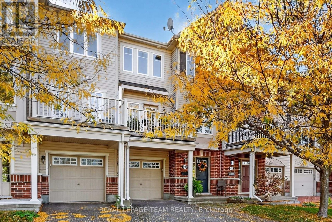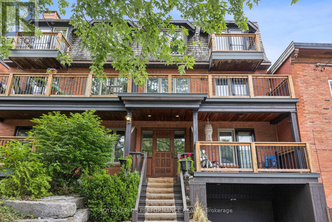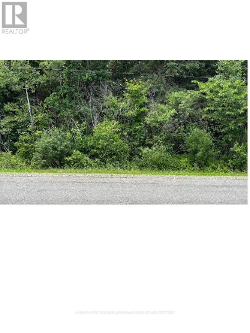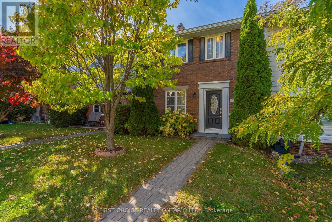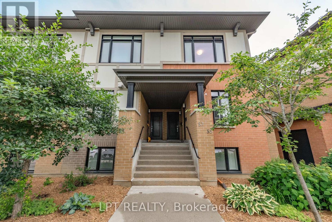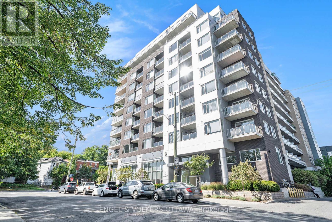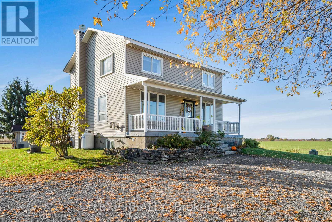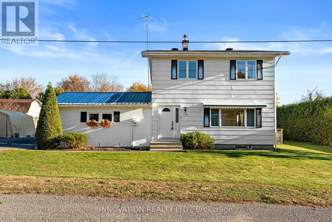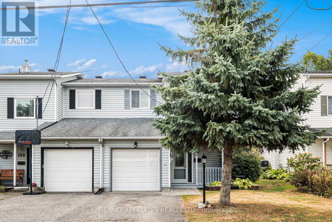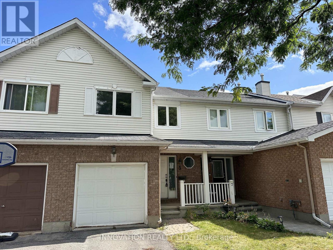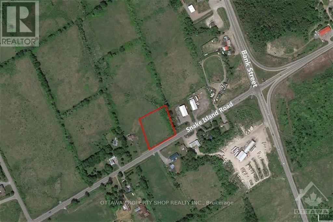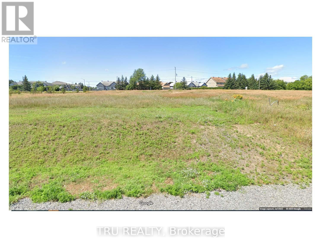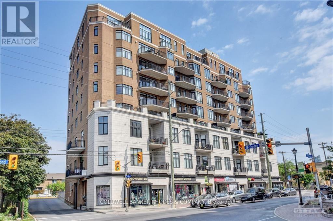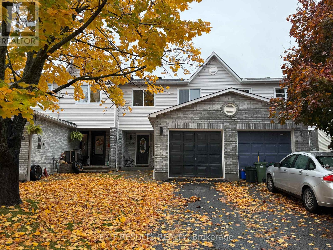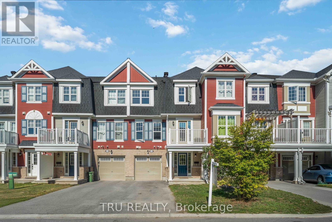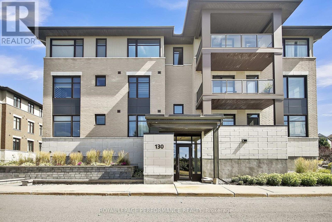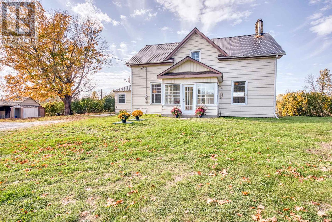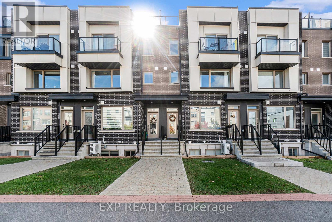77 Bonaventure Drive
London East (East I), Ontario
Charming raised bungalow in a prime location! Offering 3 bedrooms and 2 full baths, this home is designed for both comfort and function. The main floor welcomes you with a bright living/dining room and a well-sized kitchen with island and French door entry. Downstairs youll find a spacious rec room, additional bedroom, and full bath, with a separate entry that provides great in-law suite potential. Enjoy parking for 3 vehicles on the cement driveway (2018), and benefit from an owned hot water tank. Nestled near the 401, airport, shopping, great rated schools, public library, and recreation facilities like swimming and rock climbing! Recent updates include roof & furnace (2018), new appliances & thermostat (2025), plus fresh paint. A wonderful opportunity not to be missed! (id:48755)
Royal LePage Team Realty
3676 Principale Street
Alfred And Plantagenet, Ontario
Stunning renovated bungalow with Ottawa River view! Welcome to your dream home-where comfort meets style. This home offers open-concept living, bright spaces, and river views. Updates done in 2020 include windows, doors, siding, laminated flooring, duct work, natural gas hook-up, furnace, central air conditioning, hot water tank, and sump pump. Also features a newer roof, new insulated 12' x 26' garage/workshop, natural gas fireplace in basement recreation room, plenty of kitchen cupboards, and main floor laundry/bath combo. Includes fridge, stove, dishwasher, and microwave/hood fan. Beautiful landscaping, municipal services, vinyl garden shed, and water-powered backup sump pump. Clean, smoke-free, and pet-free home! Move-in ready! 24-hour irrevocable on all offers. Must be seen! (id:48755)
RE/MAX Delta Realty
4951 (Hwy 31) Bank Street N
South Dundas, Ontario
Sitting back from the road is #4951, a very well kept 3 BR, 2 bath side split, only minutes to the town of Morrisburg and the St. Lawrence River and Hwy 401. This home is perfect for backyard BBQ's and family time. From the main entry you go up a few stairs to the bright and spacious living room with lots of natural light and a gas fireplace. It opens to the combination dining room & kitchen with plenty of cabinets and working space. There is a patio door leading to the hot tub (30A breaker), backyard deck & BBQ. with direct nat gas hook up Off the main entry is a large family room, perfect for watching the game. Walking through the front foyer to the back of the house is another entry to the back yard, a great 3 pc bath, and laundry behind closet doors. The basement offers a games room, exercise room and a mechanical room. There is a low area that gives an abundance of storage space. At the end of the driveway is a 16 ft X 40 ft insulated, heated and wired garage, waiting for your next project. The deck is great for summer entertaining and looks out towards the firepit in the private backyard. A 12 ft x 16 ft storage shed sits at the back corner for all your gardening extra's. House shingles were replaced on 2020 (30 yr shingles), garage shingles were replaced in 2013 (40 year shingles), furnace & AC 2020, 60 gal HWT 2018 , 200 amp breaker panel 2021, well pump 2012, and a hydro meter wired with Generlink for a generator (generator excluded). Nat gas $140/month equal billing, electric $230/month equal billing. Allow 24 hours for irrevocable times on offers. CLICK THE LINK BELOW FOR A VIDEO TOUR. (id:48755)
Royal LePage Team Realty
779 Tadpole Crescent
Ottawa, Ontario
The Burnaby was designed so you can have it all. The First Floor features a spacious Laundry Room and an inviting Foyer. The Second Level includes a kitchen overlooking the Living/Dining area, and also a Den, perfect for working from home, or a quiet study area. The Third Level features 2 bedrooms, with the Primary Bedroom featuring a walk-in closet. The Burnaby is the perfect place to work and play. All Avenue Townhomes feature a single car garage, 9' Ceilings on the Second Floor, and an exterior balcony on the Second Floor to provide you with a beautiful view of your new community. Make the Burnaby your new home in Riversbend at Harmony, Barrhaven. July 9th 2026 occupancy! (id:48755)
Royal LePage Team Realty
766 Tadpole Crescent
Ottawa, Ontario
The perfect home for entertaining, the Cambridge has a spacious open concept Second Floor that is ideal for hosting friends and family in either the Dining area or in the Living space that is overflowing with an abundance of natural light. On the Third Floor, you have 2 bedrooms and full bathroom. All Avenue Townhomes feature a single car garage, 9' Ceilings on the Second Floor, and an exterior balcony on the Second Floor to provide you with a beautiful view of your new community. Make the Cambridge your new home in Riversbend at Harmony, Barrhaven. August 11th 2026 occupancy! (id:48755)
Royal LePage Team Realty
759 Tadpole Crescent
Ottawa, Ontario
The Burnaby was designed so you can have it all. The First Floor features a spacious Laundry Room and an inviting Foyer. The Second Level includes a kitchen overlooking the Living/Dining area, but also a Den, perfect for working from home, or a quiet study area. The Third Level features 2 bedrooms, with the Primary Bedroom featuring a walk-in closet. The Burnaby is the perfect place to work and play. All Avenue Townhomes feature a single car garage, 9' Ceilings on the Second Floor, and an exterior balcony on the Second Floor to provide you with a beautiful view of your new community. Make the Burnaby your new home in Riversbend at Harmony, Barrhaven. June 4th 2026 occupancy! (id:48755)
Royal LePage Team Realty
378 Bankside Way
Ottawa, Ontario
The Burnaby was designed so you can have it all. The First Floor features a spacious Laundry Room and an inviting Foyer. The Second Level includes a kitchen overlooking the Living/Dining area, but also a Den, perfect for working from home, or a quiet study area. The Third Level features 2 bedrooms, with the Primary Bedroom featuring a walk-in closet. The Burnaby is the perfect place to work and play. All Avenue Townhomes feature a single car garage, 9' Ceilings on the Second Floor, and an exterior balcony on the Second Floor to provide you with a beautiful view of your new community. Make the Burnaby your new home in Riversbend at Harmony, Barrhaven. April 15th 2026 occupancy! (id:48755)
Royal LePage Team Realty
770 Tadpole Crescent
Ottawa, Ontario
The perfect home for entertaining, the Cambridge has a spacious open concept Second Floor that is ideal for hosting friends and family in either the Dining area or in the Living space that is overflowing with an abundance of natural light. On the Third Floor, you have 2 bedrooms and full bathroom. All Avenue Townhomes feature a single car garage, 9' Ceilings on the Second Floor, and an exterior balcony on the Second Floor to provide you with a beautiful view of your new community. Make the Cambridge your new home in Riversbend at Harmony, Barrhaven. August 12th 2026 occupancy! (id:48755)
Royal LePage Team Realty
21 Helen Street
North Stormont, Ontario
OPEN HOUSE HOSTED AT ~ 88 HELEN ~ SAT. NOV 1 @ 2-4pm. *Photos are of Similar Model* BRAND NEW CONSTRUCTION, FARMHOUSE MEETS MODERN! Beautiful townhome to be built by trusted local builder in the NEW Subdivision of COUNTRYSIDE ACRES! This 2 Storey townhomes with approx 1550 sq/ft of living space with 3 bedrooms and 3 baths. The home boasts a modern, open concept layout with a spacious kitchen offering centre island, tons of storage space, pot lights and a convenient and sizeable pantry. Upstairs you'll find a generously sized primary bedroom, a large walk in closet and a 4pc ensuite with oversized shower and lots of storage. Both additional bedrooms are of great size with ample closet space. Full bathroom and conveniently located 2nd floor laundry room round out the upper floor. The home will offer a garage with inside entry. Basement will be full and unfinished, awaiting your personal touch. Flooring: Vinyl, Carpet Wall To Wall. Appliances/AC NOT included. (id:48755)
Century 21 Synergy Realty Inc
261 Montfort Street
Ottawa, Ontario
One Bedroom Duplex with one bedroom apartment in the basement. Basement apartment has a private entrance at the rear and separate hydro meter. Main level features spacious living room with light giving bay window, large kitchen, laundry, and roomy Primary Bedroom with patio doors leading to a private rear deck and hot tub area. Hardwood floors in living room and bedroom. Updates include new heat pump and furnace (2023), architectural shingled roof(2018) , increased insulation in attic and vinyl siding, professionally installed HD off air TV antennae, and two person infrared Sauna. 5 appliances included. Ideal for investor or live in owner(s) who want an income producing tenant. Amenities include bike shed and recycle storage built into the front porch. Centrally located, close to OC Transpo bus stop, minutes to downtown. Parking for two. (id:48755)
Royal LePage Performance Realty
23 Helen Street
North Stormont, Ontario
*Photos of Similar Model* BRAND NEW CONSTRUCTION, FARMHOUSE MEETS MODERN! Beautiful townhome to be built by trusted local builder in the NEW Subdivision of COUNTRYSIDE ACRES! This 2 Storey townhomes with approx 1550 sq/ft of living space with 3 bedrooms and 3 baths. The home boasts a modern, open concept layout with a spacious kitchen offering centre island, tons of storage space, pot lights and a convenient and sizeable pantry. Upstairs you'll find a generously sized primary bedroom, a large walk in closet and a 4pc ensuite with oversized shower and lots of storage. Both additional bedrooms are of great size with ample closet space. Full bathroom and conveniently located 2nd floor laundry room round out the upper floor. The home will offer a garage with inside entry. Basement will be full and unfinished, awaiting your personal touch. Flooring: Vinyl, Carpet Wall To Wall. Appliances/AC NOT included. (id:48755)
Century 21 Synergy Realty Inc
6256 Nick Adams Road
Ottawa, Ontario
Build the Home You've Always Dreamed Of , in Prestigious Nick Adams Estates. Set your vision in motion on this premium 2.23-acre lot, nestled in one of the last city-approved estate communities in the area. Located just minutes from Manotick and Greely, this exclusive enclave offers the rare blend of privacy, prestige, and proximity.This ready-to-build property has it all: Drilled and tested well, Septic approved , Grading and Accessible services. Design a custom home of 2,000 sq.ft. or more. Crafted to your taste and lifestyle, surrounded by nature and upscale living.Opportunities like this are disappearing. Secure your slice of luxury before its gone. Your dream home starts here! Sellers are motivated. (id:48755)
Sutton Group - Ottawa Realty
18 - 704 Kizis Private
Ottawa, Ontario
A wonderful location for this Mattamy built 2 bedroom, 2 bathroom condo in Wateridge Village near Rockcliffe. This terrific home features open concept living, dining and kitchen space. The bright kitchen has quartz countertops, stainless steel appliances and large windows. There is a spacious principal bedroom, good sized closet and cheater to the full bath. What is not to be missed is the stunning and rare rooftop terrace ! A great space to enjoy evenings and entertaining. Great location close to downtown, transit and every amenity you could desire. Don't wait - come check it out ! (id:48755)
Royal LePage Performance Realty
1509 - 101 Queen Street
Ottawa, Ontario
Exquisite 15th flr apartment with a Top Of The World View. Premium level just below the Penthouse suites. Great INVESTMENT OPPORTUNITY for a RENTAL apartment. PLEASE NOTE: 1 underground parking space CAN BE PURCHASED in addition. If sipping a drink on your balcony with a sky-scape view of Ottawa downtown resonates then this prestigious address in the heart of our capital is for you. Luxury amenities on site. This apt.has 9ft ceilings with wall to wall windows. Fitted w high end appliances, quality fixtures and in-unit laundry. Carpet free! The design process has afforded this unit ample storage throughout, with a ceiling to floor, wall-wall built in closet in the bedroom & ample kitchen cabinetry for all those small appliances. An oversized quartz island, a bar fridge to chill your wine and that balcony to enjoy it on! With access to The Sky Lounge with a view of Parliament and The Peace Tower, (July 1st from this space!) to a gym, games rm, theatre and much more. 24 hr Concierge service to arrange add-ons like dry-cleaning, tailoring & valet park. LRT is 200 mtrs. 20 min drive to the Gatineau Hills. Live in the heart of d/town and enjoy the walking accessibility to theatres, restaurants, shops etc. Running & bike paths close by. A covered secure parking spot can be purchased separately with this unit. (id:48755)
Royal LePage Team Realty
231 Beley Street
Brockville, Ontario
Welcome to 231 Beley Street, a beautifully maintained end-unit townhome located in one of Brockvilles most desirable areas. Perfectly placed on a spacious corner lot, this home offers privacy, a fully fenced backyard, and no rear neighbours - an ideal setting for both family living and entertaining. Step inside and you'll be greeted by an abundance of natural light flowing across the hardwood floors, creating a warm and inviting atmosphere. The thoughtful floor plan leads you down the hall to the open-concept living and dining area, where a cozy natural gas fireplace sets the stage for family gatherings or quiet evenings in. From here, patio doors open to your elevated deck, perfect for enjoying morning coffee, hosting summer barbecues, or simply taking in the surroundings. The kitchen is designed for both function and style, showcasing crisp white cabinetry, ample counter space, and room for casual dining. Whether preparing weekday meals or hosting holiday feasts, this space is ready for every occasion. On the main level, you'll find two generously sized bedrooms, each with its own walk-in closet. A well-appointed 4-piece bathroom, convenient 2-piece powder room, and main floor laundry make day-to-day living effortless. The fully finished lower level offers even more space to grow into. A bright and spacious family room with patio doors walks out to the yard, while a third bedroom, storage galore, and a rough-in for a future bathroom provide flexibility for guests, hobbies, or a growing family. Outside, the property truly shines. With its corner lot location, large fenced-in yard, and unmatched privacy, it's the perfect backdrop for kids, pets, gardening, or simply enjoying the outdoors without compromise. This home balances comfort, convenience, and space in a sought-after neighbourhood, making it a rare opportunity. Welcome to your future at 231 Beley Street - where lifestyle and location come together. (id:48755)
RE/MAX Hallmark Realty Group
14005 Concession Road
North Stormont, Ontario
Welcome to this charming 3+1 bedroom bungalow, nestled on a quiet country acre. Bursting with potential, this home offers a wonderful opportunity for someone ready to add their personal touch and bring new life to a solid country property. The main floor features three spacious bedrooms, a full bathroom, newer windows and hardwood floors. The open-concept kitchen and dining area flow into a bright and welcoming living room - an ideal space to gather with family and friends. Step outside to the wraparound composite deck and take in the peaceful country views. The fully finished basement includes a cozy wood stove, an additional bedroom and plenty of room for hobby space, or a home office. Outside, with one acre, you'll find a detached 2-car garage with lots of space for vehicles, tools, or projects, plus a 25ft above-ground pool (2023) ready for summer enjoyment. With a little TLC and a few updates, this country bungalow could truly become your dream home - peaceful, private, and full of potential, all just minutes from conveniences. The roof will be replaced November 2025. Book your private showing today! Some photos have been virtually staged/enhanced. (id:48755)
Paul Rushforth Real Estate Inc.
18873 Kenyon Concession 5 Road
North Glengarry, Ontario
Looking for a large family home surrounded by peace & tranquility in a private setting? You've found it! This 6 bed, 3 bath home even has potential to be two dwellings separate dwellings, a great option for multi generational families. On the main level discover a family room leading to kitchen w/ breakfast nook, living room, office/den space (which could easily be a 7th bedroom!), 4 pc bath & a main level laundry room. There is also a second kitchen completing the main level -perfect for those with extended families! Upstairs 6 good sized bedrooms await, with the primary bedroom being served by a 3pc ensuite. The remaining 5 bedrooms are served by an additional full bath, with one offering cheater ensuite access. Outside green space is there to be enjoyed and a large wraparound deck is ideal for relaxing and taking in your peaceful surroundings. There is also a barn on the property. Two furnaces; 1 wood (2016), 1 oil. Easy to view! (id:48755)
Exp Realty
1105 - 100 Roger Guindon Avenue
Ottawa, Ontario
Welcome to L'Avantage Suites, where location meets lifestyle. Perfectly perched on the 11th floor, this spacious Balsam model offers 958 square feet of bright, well-designed living space in one of the most sought-after locations for medical professionals, students, and savvy investors alike. Just steps from the General Hospital, CHEO, and the Ottawa Medical School, this is city living made easy... whether you're walking to your shift, heading to class, or looking to invest in a stress-free rental opportunity. The unit features a smart and functional layout, with two bedrooms and two full bathrooms, including a walk-in shower in the primary ensuite. The open-concept living and dining area is flooded with natural light thanks to the units elevated position and large windows... perfect for cozy mornings or catching the evening sun! The kitchen is modern and practical with all five appliances included, and the in-unit laundry, private balcony, and underground parking tick all the must-have boxes. With a layout that maximizes space and comfort, this condo offers both style and functionality. Whether you're planning to move in or rent out, this is an opportunity in a quiet, secure building with unbeatable convenience... plus access to the U-Ottawa shuttle, parks, shopping at Trainyards, and transit just minutes away! This is the easy choice for your next move. Call today... you'll be glad you did! (id:48755)
Coldwell Banker Sarazen Realty
2094 Eric Crescent
Ottawa, Ontario
Welcome to this beautifully maintained 3 bedroom, 2 bathroom, 3-storey townhome in Pineview, offering incredible value in a location that is hard to beat! All this just 7 minutes from downtown Ottawa. With a very short walk to the Blair LRT/Transit Station, Gloucester Centre, Walmart, LCBO, groceries, Pineview Golf Course and an array of restaurants, this home puts convenience right at your doorstep while keeping you only minutes from downtown Ottawa. Families will appreciate the close access to schools, as well as the children's park literally just steps away. Inside, you'll find a bright and spacious open-concept main floor featuring large principal rooms with hardwood flooring, a modern kitchen with stainless steel appliances, statement backsplash, and a sun-filled dining room with direct access to a private balcony perfect for morning coffee or evening wine. The upper level offers three generous bedrooms including a king-sized primary suite with dual closets and direct access to the main bath. The main level walk-out is currently set up as a versatile gym/rec room, this flexible space could also be converted into a home office or even a 4th bedroom depending on your needs. A dedicated laundry area completes this level. Outside features a fenced-in, landscaped backyard with stone patio and no rear neighbours, backing onto a peaceful walking trail. Nestled in a quiet, family-friendly condo community complete with its own park, this home combines comfort, privacy, and unbeatable walkability. An ideal blend of space, convenience, and privacy in one of Ottawas most accessible locations. (id:48755)
RE/MAX Hallmark Realty Group
15 - 2669 Southvale Crescent
Ottawa, Ontario
Discover this First Time Home Buyer Delight, beautifully renovated from top to bottom 4 BEDROOM town home with GARAGE in the secluded community of Southvale Crescent with in walking distance to schools, transit, recreational trails, shopping and restaurants. New luxury vinyl flooring consistently through out for an open spacious feel. The bright main floor boasts a totally renovated powder room and kitchen with all new stainless steel appliances, quartz countertops, glossy white cabinetry with a wow backsplash that wraps around...The second floor features 4 very generous sized bedrooms or Flex office space and renovated 4 pc bathroom. The lower level has a large family room with walkout patio fenced in backyard and enchanting wild flower garden, perfect back drop for social get togethers. Come see the New look at 15- 2669 Southvale, your place to call Home... Some rooms have been virtually staged. (id:48755)
Right At Home Realty
206 - 255 Bay Street
Ottawa, Ontario
Urban Living with Style | 255 Bay Street, Unit 206, Ottawa, ON K1R 0C5 Welcome to The Bowery Condos & Lofts, one of Centretown Ottawa's most sought-after condo communities! This bright and modern 1-bedroom, 1-bathroom unit offers the perfect balance of comfort, style, and convenience. Featuring floor-to-ceiling windows, sleek finishes, hardwood floors, in-unit laundry, a den and a private balcony, this open-concept space is ideal for professionals, first-time buyers, or investors. Perks You'll Love: Three stunning rooftop terraces with panoramic city views and an outdoor grill.Indoor saltwater pool, large sauna, and outdoor area perfect for lounging in the sun.Gorgeous party room, food prep room, dining area, two guest suites, and parking.Well-maintained fitness centre, yoga area, and outdoor lounge for work or leisure.Steps to groceries, restaurants, Parliament, transit, Little Italy, Chinatown, and much more. This is more than a home it's a lifestyle. Book your showing today and discover what downtown Ottawa living is all about! (id:48755)
Exp Realty
Royal LePage Team Realty
391 Mount St-Patrick Road
Greater Madawaska, Ontario
Endless Possibilities Await here at 391 Mount St-Patrick Rd! Whether you have a large family, are looking for multi generational living, wanting to run your own Creekside B&B or simply want to escape the hustle and bustle of city living in a unique and historic home, this house is for you. Meticulously maintained, this sprawling 6 bedroom house is located along Constant Creek a short drive from recreational town of Calabogie and approximately 20 minutes from Renfrew. Recent updates include; windows (2018), entire roof structure & metal (2004), septic (2006), 2 furnaces (2019), WETT certificates (2025), paint (2025), water treatment (2019). Heat source is F/A wood and oil (2 separate furnaces) with all the required wood stacked conveniently in the basement for the 25/26 heating season. The home is also wired with a generator panel and includes 9000W generator that runs the essentials and most of the main level. Start enjoying country living in this charming home! (id:48755)
Coldwell Banker Heritage Way Realty Inc.
1409 - 101 Queen Street
Ottawa, Ontario
Experience upscale urban living in this stunning 1-bedroom condo, located within one of Ottawas most prestigious addresses. Boasting 9-foot ceilings and expansive floor-to-ceiling windows, the open-concept layout is filled with natural light and modern elegance. The contemporary kitchen features quartz countertops, a sleek breakfast bar, and premium finishes ideal for both daily living and entertaining.Residents enjoy access to luxury amenities including a fully equipped fitness center, sauna, elegant sky lounge, movie theatre lounge and 24/7 concierge service. Situated in the heart of downtown, you're just steps from Parliament Hill, LRT stations, fine dining, and high-end shopping. A unique advantage: short-term rentals are permitted, with the first six floors operating as a boutique hotel offering outstanding flexibility and income potential.This unit is currently generating approximately $55,000 annually through short term rental, providing an excellent return for investors. It also features $25,000 in builder upgrades completed prior to closing, showcasing high-end finishes and thoughtful enhancements throughout.Whether you're seeking a refined urban residence or a strategic investment, this exceptional condo delivers on all fronts. (id:48755)
Royal LePage Integrity Realty
Keller Williams Icon Realty
403 - 120 Grant Carman Drive
Ottawa, Ontario
Investors take note! This centrally located 2-bedroom apartment at 120 Grant Carman comes with a reliable long-term tenant who wishes to stay, offering immediate rental income and peace of mind. The spacious layout features a bright, open kitchen with a convenient laundry room/pantry, a generous primary bedroom with a 4-piece ensuite, and a second bedroom served by a full 4-piece family bathroom. One parking space and a storage locker are included for added value. Residents enjoy access to a full suite of building amenities, including an indoor pool, sauna, hot tub, fitness centre, and meeting room. Condo fees cover heat, water, and building insurance, making for simplified ownership and consistent returns. With its prime central location, strong tenant in place, and all-inclusive amenities, this property is an excellent addition to any investment portfolio. (id:48755)
Coldwell Banker First Ottawa Realty
22 Monterey Drive
Ottawa, Ontario
Located in a great location and neighbourhood, this 3 bedroom and 2 bathroom townhome is carpet free with no rear neighbours. The bright sun-filled main level feature a renovated kitchen with ceramic backsplash, oak cabinets, large window and laminate flooring. Open concept dining and living room with hardwood flooring and great view of the private garden and a renovated half bathroom. The upper level feature a renovated main bathroom and 3 spacious bedrooms all with hardwood flooring. The finished lower level feature an open concept family room with a separate area for the laundry room and utility room. Beautiful and spacious extended backyard with no rear neighbours and 2 garden sheds. Schools, parks and major bus routes are just a short walk away. Most rooms have been freshly painted in 2025, refinished hardwood on the main floor in 2018, main bathroom renovated in 2024, windows 2015 and a new roof in 2017. Monthly common element fee of $216 for snow removal and front grass maintenance. Parking space #4 on West side of parking lot. Overnight notice required for viewings and 24 hours irrevocable on offer. (id:48755)
Coldwell Banker First Ottawa Realty
1087 Bayview Drive
Ottawa, Ontario
Check out this charming 3+1 Bedroom, 2 Bath Viceroy Bungalow with a walkout finished basement is set on a picturesque 67 x 150 lot with water views across the street. This is a great location being a stones throw from the closest water access to Buckhams Bay to hop on a paddle boat or launch a canoe or kayak and for your larger watercraft, you are a few doors away from the public boat launch! The home needs a bit of sprucing up but has lovely features for any family! A front deck spans the front of the home to sit and enjoy the beauty of nature that's around you. The backyard is quite private with a large patio off the lower level. Inside, the living room, dining room and kitchen, all have walls of windows, hardwood floors & cathedral ceiling complete with tongue & groove cedar and all overlooking the front deck and yard! Cozy propane gas fireplace in the living room and dining room has sliding doors to the deck. Across the back of the main level are 3 bedrooms with vaulted ceilings & laminate flooring and a full 4 piece bath. The finished walkout basement has a family room with propane gas fireplace and sliding doors to back patio, a 4th bedroom, 4 piece bath, a spare room was 2 rooms opened up into one bigger room, a laundry room & storage space! Septic bed replaced & well casing extended in 2022 approx. Roof shingles approx. 2016. This lovely home is waiting for your personal touch! (id:48755)
RE/MAX Hallmark Realty Group
172 Lorie Street
The Nation, Ontario
OPEN HOUSE November 2nd 2-4PM AT 60 Mayer St Limoges. Rarely offered and thoughtfully designed, this Modern Town Home sits on an impressive 147 ft deep premium lot, giving you the outdoor space you didn't think was possible in a townhome setting. Whether it's for gardening, entertaining, or simply enjoying more privacy this property delivers. Inside, you'll find 1,313 square feet of bright and functional living space across two levels. With 3 bedrooms, 1.5 bathrooms, and a 1-car garage, this home is ideal for first-time buyers, young families, or investors looking for a low-maintenance lifestyle without compromising on comfort or style. The open-concept main floor flows effortlessly between the kitchen, dining, and living areas, making everyday life and entertaining feel seamless. Upstairs, all three bedrooms are thoughtfully placed for privacy, including a spacious primary bedroom with a walk-in closet and convenient access to the full bath. Constructed by Leclair Homes, a trusted family-owned builder known for exceeding Canadian Builders Standards. Specializing in custom homes, two-storeys, bungalows, semi-detached homes, and now fully legal secondary dwellings with rental potential in mind, Leclair Homes delivers detail-driven craftsmanship and long-term value in every build. (id:48755)
Exp Realty
603 - 10 James Street
Ottawa, Ontario
Skyline Luxury in the Heart of Ottawa. Experience elevated living in this boutique-style 2-bedroom, 1-bath luxury condo overlooking downtown Ottawa's breathtaking skyline. This bright and sophisticated residence blends modern design with refined comfort - featuring an open-concept layout, floor-to-ceiling windows, and a chef-inspired kitchen complete with high-end built-in appliances and sleek quartz counter tops.The primary bedroom offers generous closet space, while the second bedroom serves perfectly as a guest room or executive home office. Step onto your private balcony and take in the serene city views that come alive at night. Residents enjoy resort-style amenities, including an exclusive rooftop pool with panoramic skyline views, a state-of-the-art fitness and yoga center, fashionable business and meeting lounge, and a secure underground parking. Perfectly situated just steps from Ottawa's finest restaurants, boutiques, entertainment, and cultural landmarks - this home defines downtown sophistication. (Photos Digitally Staged) (id:48755)
Right At Home Realty
928 Meadowlands Drive
Ottawa, Ontario
Welcome Home to Green Acres! This is a Fantastic opportunity for first-time buyers or investors! This 2-bedroom, 2-bathroom freehold townhome offers affordable living in a prime location near the Rideau Canoe Club, Hogs Back Falls, restaurants, shops, and just minutes to Carleton University and Algonquin College. Freshly painted and featuring new flooring, this home includes all appliances - with a brand new refrigerator - and is move-in ready. The main level offers a bright eat-in kitchen and a spacious living/dining area. The second level features two generous-sized bedrooms and a beautifully updated 4-piece bathroom. The finished lower level includes a recreation room, large storage closet, utility room, laundry area, and an additional 3-piece bathroom. Exterior highlights include a small flower garden at the front and a south-facing rear yard with space for a shed and a garden. Two parking spaces are included directly behind the property. A low annual fee of $1,100 covers parking lot maintenance and snow removal, providing peace of mind year-round. Affordable, convenient, and ready for its new owner - come see this home today! (id:48755)
Century 21 Synergy Realty Inc.
304 - 1190 Richmond Road
Ottawa, Ontario
Welcome to this stunning executive 3 bedroom, 2 bathroom condo, perfectly blending comfort, style, and functionality. With a spacious total living area of 1295 square feet, this residence is ideal for those seeking a luxurious lifestyle.As you step inside, you'll be greeted by the beautifully painted interior, setting the tone for a sophisticated living experience. The open-concept design seamlessly integrates the living, dining, and kitchen areas, creating a perfect space for entertaining and everyday living.The kitchen is a true showstopper, featuring top-of-the-line stainless steel appliances, including a double Fisher & Paykel dishwasher, stainless steel stove, stainless steel refrigerator with four doors and drawers, under-counter stainless steel bar fridge, and stainless steel microwave. The white Corian countertops with a built-in sink add a touch of elegance, while the high-end tile flooring complements the overall aesthetic.The primary bedroom is a serene retreat, boasting a spacious double storage closet and a luxurious 4-piece ensuite bathroom. The other two bedrooms are equally impressive, offering ample space for relaxation and comfort.Throughout the condo, you'll notice the attention to detail and commitment to quality. Crown mouldings adorn the ceilings, while beautiful dark hardwood flooring adds warmth and character to the living spaces. The spacious living areas are perfect for relaxing or entertaining, and the large private balcony with western exposure offers a tranquil oasis to enjoy the sunset.Additional features of this exceptional condo include a home office, ideal for those who work from home or require a quiet space to study. The overall design and layout of this residence make it the perfect blend of functionality and luxury.Whether you're looking for a comfortable home or a savvy investment opportunity, this executive 3 bedroom condo is sure to impress. 24 hour Irrevocable on all offers please. (id:48755)
RE/MAX Affiliates Realty Ltd.
277 Aquilo Crescent
Ottawa, Ontario
Welcome to the Fairwinds community & this beautiful townhome that showcases open plan living & a modern style. Located on a quiet cresecent & a short walk to Par la Ville & Campobello parks. A stone walkway & large porch are great for greeting guests. Attractive brick façade surrounds the front door with inset window & sidelight to allow natural light into the tiled foyer. Double mirrored closet is close by along with inside entry to the garage. Berber carpeted stairs take you to the 2nd level with open plan living & dining room & a cut out to the kitchen. Upgraded tile flooring runs throughout the hall & kitchen. Adjoining living & dining room has stylish light hardwood flooring. Dining area is presently used as a lovely reading area. A tall window & door with inset window bring natural light into the room. A large balcony/deck with privacy wall has panoramic views of the trees & a great place to enjoy a morning coffee & barbecues with friends. Upgraded kitchen has shaker style cabinets, brushed nickel hardware, breakfast bar, tile backsplash, double sink with updated faucet & stainless steel appliances. A handy powder room with tile flooring, pedestal sink & updated light fixture complete the 2nd level. Stairs with oak railing & spindles take you to the 3rd level which has 2 bedrooms, a good-sized full bathroom & a linen closet. Primary bedroom has a ceiling fan/light fixture, a triple window with fabulous views & a walk-in closet. The 2nd bedroom has neutral décor, 2 windows & a double closet. Steps away is a full bathroom with tile flooring, white vanity with mirror & the combined tub/shower with tile surround & an updated shower head. Designed with style & functionality in mind, whether your first home or for those looking to right size. Minutes to shops on Hazeldean Rd, Tanger Outlets, Canadian Tire Center, Terry Fox Drive & the 417. (id:48755)
Royal LePage Team Realty
4 - 71 Sweetland Avenue
Ottawa, Ontario
Spacious, bright, and perfectly located , this 3-bedroom, 2-bath condo in the heart of Sandy Hill offers comfortable living just a short 7-minute walk from the University of Ottawa. Set on a quiet, tree-lined street, this well-kept unit is ideal for professionals, students, or investors seeking a low-maintenance home in a vibrant downtown neighbourhood. Inside, you'll find an open-concept living and dining area with hardwood flooring, large windows that let in plenty of natural light, and a cozy wood-burning fireplace. The kitchen offers generous counter space and cabinet storage, with in-unit laundry conveniently located just off to the side. Two full bedrooms provide ample space for everyday living, while a third bedroom or den adds flexibility for a home office, guest room, or study. Two private balconies offer peaceful outdoor retreats for your morning coffee or evening unwind. Additional features include one underground parking space, a dedicated storage locker, and easy access to transit, bike paths, parks, and all the shops and restaurants downtown has to offer. A great opportunity to own a spacious and versatile condo in one of Ottawa's most connected and walkable communities. (id:48755)
Royal LePage Performance Realty
5500 Downey Road
Ottawa, Ontario
Prime 2.42 Acre building lot just minutes east of the Village of Manotick with easy access to south end Ottawa, shopping , recreation, the Ottawa airport and Hwy 416 or Hwy 417 . Buy now and build your dream home when you are ready with the builder of your choice . Treed property offers privacy and clearing to meet your requirements. Well and septic will be required. (id:48755)
Coldwell Banker First Ottawa Realty
1306 Morrison Drive
Ottawa, Ontario
New Listing! Perfect for first-time home buyers or those looking to downsize. Walk into the bright main floor featuring: foyer, hardwood flooring leading you into an open living and dining area with a cozy gas fireplace, and a large patio door that fills the space with natural light. The modern kitchen boasts quartz countertops, stainless steel appliances, and a spacious island, loads on cupboards...the perfect space to make dinner or entertain while you cook, and main floor powder room. Upstairs offers three generously sized bedrooms each room w/ good sized closets, hardwood throughout upper level. and good sized full bathroom. The partially finished basement includes a large family room ideal as a playroom, home office, or guest space and this lower level is complete w/full bathroom! Note: lower level also offers built in storage in the large utility room. Outside, enjoy a fully fenced backyard with a newer deck, pergola, and storage shed, perfect retreat for relaxing or entertaining. This beautifully updated 3-bedroom, 3-bath home offers comfort, style, and an unbeatable location near Algonquin College and Queensway Carleton Hospital and is just steps from public transit, schools, shopping, and parks. Move-in ready with updates through out this home is a must-see! 24 hrs Irrevocable on all offers as per form 244. Monthly association fee of $205, covers common space parking spot and parking lot maintenance, maintenance of common areas and snow removal. (id:48755)
First Choice Realty Ontario Ltd.
10 - 57 Bergeron Private
Ottawa, Ontario
Welcome to 57 Bergeron PVT. This gorgeous condo is move in ready, and features soaring 10ft high ceiling through out all the living areas, gleaming hardwood floors, potlights and floor to ceiling windows (with transoms) that let the southern exposure light pour in. Oversized and very functional chefs kitchen is equipped with newer appliances, designer white kitchen cabinets with sleek dark quartz counters. Two large bedrooms, one with a private ensuite, and the other with a full bathroom just across the hall. This unit is very private that boasts a large 6 x 19 terrace with a quite residential (treed) view. This unit is one of the best units in the complex, wont last long at this price. Low condo fees, newer unit- you can't go wrong. Great investment or for a first time buyer. (id:48755)
Lpt Realty
605 - 7 Marquette Avenue
Ottawa, Ontario
This is the one Ottawa! A rare opportunity at The Kavanaugh, where units rarely become available due to incredibly low turnover and fiercely loyal residents. When they do, discerning buyers act quickly. This exceptionally spacious (710 sq ft), immaculate 1-bedroom + den in prestigious Beechwood Village represents the pinnacle of sophisticated urban living. Step into your private oasis with dramatic floor-to-ceiling windows flooding the space with natural light. The open-concept design flows seamlessly to your west-facing balcony with breathtaking golden hour views. The gourmet kitchen features gleaming granite countertops, premium stainless steel appliances, and a professional gas range. The Primary suite offers a peaceful retreat with expansive closets, while the versatile den adapts perfectly to today's executive lifestyle. In-suite laundry adds ultimate convenience. Building amenities include a state-of-the-art fitness center, library, rooftop deck, stunning lobby spaces, meeting room, secure underground parking, storage locker, guest room, and abundant visitor parking. Monitored building security ensures peace of mind. The location delivers the impossible: downtown sophistication wrapped in intimate village charm. Stroll to fabulous cafés, artisanal bakeries, boutiques, and celebrated restaurants steps from your door. Nature beckons with Rideau River trails, prestigious Rockcliffe Park, and Stanley Park nearby. The ByWard Market, Rideau Canal, diplomatic residences, and Global Affairs Canada are easily accessible, with premium transit connections throughout the capital region and a quick commute downtown. The Kavanaugh represents that rare intersection of location, luxury, and lifestyle savvy buyers spend years searching for. Don't just buy a condo, invest in a lifestyle others only dream about. This a beautiful building and worth a look. (id:48755)
Engel & Volkers Ottawa
216 Concession 11 Road
Alfred And Plantagenet, Ontario
Tucked away on nearly an acre of land, this home captures the essence of country living - peaceful views, no rear neighbours, and a manageable space that lets you enjoy the beauty of rural life without the upkeep. Impeccably kept by its current owners, this home tells a story of pride and attention to detail. Every major system and space has been thoughtfully updated, leaving nothing for you to do but move in and enjoy the tranquility of country living.Step outside and you'll find a newly built double detached garage (20x22, 3" spray foam insulated, fully powered) - a true bonus for hobbyists or anyone craving extra storage. The freshly graveled driveway welcomes you home, while apple trees and a private deck invite quiet moments in the fresh country air. Inside, the updates speak for themselves. From a new AC unit, electrical panel, and a large kitchen island, to bathroom renovations, fresh paint, upgraded insulation, new flooring, and a fully finished basement - every corner has been refreshed with care. The sunroom renovation adds an extra touch of serenity, perfect for morning coffee or evening sunsets. And with a brand-new furnace (2025), new well jet pump, UV filtration bulb, and serviced ductwork, you can rest easy knowing this home is as solid as it is charming. Every so often, a property comes along that simply feels right. 216 Concession 11 Road offers that rare blend of warmth, character, and thoughtful care that's hard to find and even harder to forget. (id:48755)
Exp Realty
108 Crossland Drive
Ottawa, Ontario
Welcome to this beautifully maintained 3-bedroom, 2-bath detached home, ideally nestled on a peaceful lot in the heart of Fitzroy Harbour, a vibrant, family-friendly community surrounded by breathtaking natural beauty. The main floor features a bright open-concept layout with new carpeting and sunlit windows that fill the space with warmth. A spacious eat-in kitchen offers ample cupboard and counter space, perfect for cooking and entertaining, while the large living and dining rooms provide generous areas for hosting gatherings or enjoying quiet evenings. A cozy family room adds even more versatility to the main level-ideal for movie nights OR relaxing with loved ones. A convenient powder room adds functionality to the main level. Upstairs, the sun-filled primary bedroom and two comfortable secondary bedrooms, all with fresh carpeting, offer easy access to a well-appointed family bathroom. Outside, enjoy expansive grounds with a large deck featuring a gazebo, an 8x10 storage tent, a storage shed and vibrant flower beds that enhance the charm of the property. Beyond the home, Fitzroy Harbour offers an exceptional lifestyle for families and outdoor enthusiasts alike. The Ottawa River provides endless opportunities for boating, canoeing, paddleboarding, and fishing, while nearby Fitzroy Provincial Park invites exploration with scenic trails and a sandy beach. Year-round recreation includes cross-country skiing, snowmobiling, golfing, baseball, soccer, and quick access to the Cavanagh Sensplex arena for hockey games and practices. With Arnprior just 15 minutes away and Kanata within 30 minutes, this location offers the perfect blend of tranquil living and convenient access to urban amenities. This is a rare opportunity to embrace a picturesque lifestyle in a welcoming and active community that truly has it all. (id:48755)
Innovation Realty Ltd.
162 Morris Street
Carleton Place, Ontario
Step inside this freshly painted semi-detached in Carleton Place. It is a comfortable and practical choice for families and first-time buyers alike. With 3 bedrooms, 2 bathrooms, and a finished basement, this home adapts easily to changing needs.The main level is bright and inviting, with wood-look floors and large windows in the living room. A dining area connects seamlessly to the backyard through sliding doors, making it simple to step out for summer meals or evening barbecues. The deck, with its extended platform, provides plenty of space to gather, while the fenced yard keeps kids and pets safely in view.Upstairs, three bedrooms give everyone a place to unwind, including a spacious primary with updated lighting. The full bathroom has a granite-topped vanity and tiled floors that bring a clean, modern feel.The finished lower level offers a flexible family room that works well for movie nights, play space, or a home office. Added storage is tucked away, and a single-car garage with a covered front porch adds everyday convenience.This neighbourhood is known for its quiet streets, nearby parks and schools, and the sense of community you feel when children ride bikes past your door. For commuters, Highway 7 is close at hand, making Ottawa an easy drive.Freshly painted and with immediate closing available, 162 Morris Street is a home where you can settle in quickly and begin enjoying both the space and the location. (id:48755)
RE/MAX Affiliates Realty Ltd.
5 Roblyn Way
Ottawa, Ontario
Welcome to 5 Roblyn Way. This spacious 3-bedroom, 3-bathroom townhome is nestled in the highly sought-after Barrhaven Community, offering an exceptional living experience. The foyer welcomes you into a thoughtfully designed layout with the convenience of a powder room. The living room features a cozy gas-burning fireplace, perfect for cool evenings. The separate dining room is ideal for hosting guests. A spacious eat-in kitchen boasts abundant cupboards, ample counter space, and patio door access to a private fenced yard. The second level welcomes you to a spacious primary bedroom complete with large windows, a walk-in closet, and a 4-piece ensuite featuring a separate shower and soaker tub. Two generously sized secondary bedrooms offer comfort and practicality, alongside a 4-piece main bath. An unfinished basement provides versatility for extra living space with a large recreation room, laundry room and plenty of storage. Barrhaven is one of Ottawa's most vibrant and fast-growing suburbs, nestled in the southwest of the city along the scenic Rideau River. It's a favorite among families, professionals, and retirees for good reason ~ this place blends suburban comfort with urban convenience in a way that's hard to beat. Features tons of parks, trails, and community centers , Great schools with Multiple top-rated schools across English, French, and Catholic boards make it ideal for raising kids. Just a 20 minute drive from downtown Ottawa, Barrhaven is well-connected by major roads and OC Transpo routes. Fallowfield Station offers VIA Rail service to other Canadian cities, and future plans include light rail transit expansion. (id:48755)
Innovation Realty Ltd.
7765 Snake Island Road
Ottawa, Ontario
Flat ad clear commercial land with good exposure on main road and close to Bank St. Zoning allows for variety of commercials including Hotel, Restaurant, Retail store, Warehouse, Automobile dealership, Bar, Animal Hospital, Car Wash and much more. There is natural gas in front of the lot. (id:48755)
Ottawa Property Shop Realty Inc.
333 Shoreway Drive
Ottawa, Ontario
Discover the perfect canvas for your dream home Lot 42, a pristine 0.5-acre cleared lot nestled in the sought-after Lakewood Trails subdivision. Surrounded by multi-million-dollar homes and offering no rear neighbors, this property ensures unparalleled privacy and serenity in an exclusive setting. Prime Location - Minutes from top-rated schools, upscale shopping, fine dining, and championship golf courses. Luxury Amenities - Enjoy access to the Lakewood Residents Club, featuring a resort-style pool, fitness center, and community gathering spaces. Natural Beauty - Explore scenic walking trails and two serene lakes right in your backyard. With its unbeatable combination of luxury, convenience, and tranquility, this lot wont last long. Act fast - your dream home site awaits! Act fast before it's gone. (id:48755)
Tru Realty
605 - 420 Berkley Avenue
Ottawa, Ontario
Domicile-built sunny open concept condo in prime Westboro location steps to all the desirable shops and restaurants this neighbourhood has to offer! Gourmet kitchen with 2 level sit-up bar, stainless steel appliances, granite countertops, tasteful backsplash & ample work space. Sit-up bar and adjacent eating area provides great dining options. Large wall of windows flood the living space with natural sunlight. Cozy gas fireplace sets the mood while providing warmth and comfort. Easy access from living room to spacious balcony with natural gas hookup, perfect for outdoor summer living. Conveniently located bright 4-piece bath. Primary bedroom with ample closet space and across from practical in-unit laundry. Proximity to parks, Ottawa River, Westboro Beach, pathways and more. Commuting made easy with easy access to transit, including future Kichi Zibi LRT station at the end of the street! (id:48755)
Coldwell Banker Rhodes & Company
1090 Dianne Avenue
Clarence-Rockland, Ontario
Welcome to 1090 Dianne Avenue, Clarence-Rockland! This beautifully updated freehold townhouse offers spacious living with 3 bedrooms and 3 bathrooms (4-piece upstairs, 3-piece in the basement, and 2-piece on the main floor). Enjoy brand new luxury vinyl flooring throughout the main and lower levels, including matching custom stairs leading to the basement. The foyer and main floor bathroom feature stylish tile finishes. Popcorn ceilings have been removed, and the home has been freshly painted within the past two years. The main floor bathroom was fully renovated in 2025. The home includes numerous upgrades and repairs completed over the past three years. The private fenced backyard features a large wood deck and garden shed ideal for relaxing or entertaining. Stainless steel appliances are approximately three years old. Includes a fridge and smart LG models washer, dryer, stove, and dishwasher all app-connected for convenience. The primary bedroom also includes an electric fire place and a modern, 1.5-year-old LG smart in-wall air conditioning unit for personalized comfort. Located in a great neighbourhood close to schools, restaurants, shops, and parks, this home offers exceptional value under $500,000 with no condo fees. The property is being sold by owner and listing agent Paul Dion. Offers are subject to a 24-hour irrevocable period. Inquiries may be directed to [email protected]. In compliance with Ontario RECO rules, Paul Dion discloses he is the selling agent and a licensed REALTOR, and all buyers will receive the required disclosure documentation, including Form 161, to ensure transparency and protect all parties involved. (id:48755)
Exit Results Realty
544 Snow Goose Street
Ottawa, Ontario
Recently updated 2-bedroom, 2-bathroom freehold townhome in the heart of Barrhaven, perfectly situated in a family-friendly neighborhood just minutes from parks, schools, shopping, and transit. This move-in ready home is an excellent choice for first-time buyers or families seeking a functional layout in a convenient location. Main level offers practical features including a powder room, laundry area, and a utility/storage room. The single-car garage has inside entry, while the driveway accommodates two additional vehicles. On the Second level enjoy a bright, open-concept design with updated vinyl flooring (2024). The modern kitchen features stainless steel appliances (new fridge, dishwasher and microwave), ample cabinetry, and an extra storage unit for pantry items or cookware. A dedicated dining space flows seamlessly into the spacious living room, which extends onto a private balcony. Perfect for morning coffee or relaxing outdoors. On the third level, the primary bedroom boasts a walk-in closet and is complemented by a second generously sized bedroom and a full bathroom. Whether you need a home office, space for guests, or room for a growing family, this floor plan offers flexibility to suit your needs. Combining low-maintenance living with thoughtful updates, this home is a perfect blend of comfort, style, and convenience. Don't miss the opportunity to own a renovated townhome in one of Barrhavens most welcoming communities! Recent Updates & Features: Owned water heater, Vinyl flooring on second level (2024), Carpet on third level (2025), Fresh paint throughout (2025), New fridge (2025), Dishwasher (2025). The last 3 photos have been virtually staged for illustrative purposes. (id:48755)
Tru Realty
302 - 130 Guelph Private
Ottawa, Ontario
This stylish 2-bedroom + den, 2-bath condo is ideally located just steps from Kanata Centrum Shopping Centre. The bright, open layout features hardwood floors throughout, a modern kitchen, and a spacious living/dining area perfect for entertaining. The primary bedroom offers a 3-piece ensuite and double closet, while the second bedroom is generously sized with plenty of storage. Additional conveniences include in-suite laundry, underground parking, and a private storage locker.Enjoy access to the buildings clubhouse, complete with space for gatherings, a pool table, darts, and fitness equipment. With shopping, dining, transit, and every amenity at your doorstep, this top-floor condo combines comfort, convenience, and maintenance-free living in one perfect package. (id:48755)
Royal LePage Performance Realty
13 Brandelle Lane
Tay Valley, Ontario
Welcome to this beautifully updated Century home, perfectly combining timeless charm with modern comfort. Nestled on a private 4.4-acre lot just five minutes from Perth, this warm and inviting property sits at the end of a quiet private road, separated by a tranquil creek that enhances its peaceful setting. From the moment you arrive, the homes character shines through. The stunning front entrance opens into a bright three-season sun porch the perfect place to welcome guests or enjoy your morning coffee. A convenient side entrance leads into a spacious foyer, thoughtfully designed with an attached three-piece bathroom, ideal for washing up after a day's work in the outdoors or in the detached three-car garage, complete with hydro and a cozy woodstove for year-round comfort. Inside, the heart of the home is the oversized, light-filled kitchen, offering an abundance of counter space and cabinetry. It flows effortlessly into the private dining room, creating a wonderful space for family gatherings and entertaining. The large L-shaped living room is warm and inviting, with soaring ceilings and endless possibilities for relaxation or hosting guests. Upstairs, you'll find four generously sized bedrooms, each filled with natural light and charm, along with a well-appointed four-piece bathroom and the convenience of upper-level laundry. The layout is both functional and welcoming perfectly suited for family living or those seeking a blend of heritage style and modern practicality. The stacked plank construction and updated windows further muffle the hum of the train regardless of proximity. Outside, the beauty of the property continues. Surrounded by mature trees and open space, it offers a serene country lifestyle just minutes from town. The detached three-car garage provides ample room for vehicles, hobbies, or workshop space, while a versatile storage shed could easily be transformed into a chicken coop or garden outbuilding. No train horns in this area. (id:48755)
Century 21 Synergy Realty Inc.
770 Mikinak Road
Ottawa, Ontario
** LUXURY 2 BED, 1.5 BATH, 1 PARKING TOWNHOME with ROOFTOP TERRACE at Rockcliffe's Wateridge Village! This Upper Unit features an open-concept living space, which includes a Spacious Kitchen w/SS Appliances, Granite Countertops, Backsplash & Large Island with Breakfast Bar overlooking combined Living & Dining Area. Tucked Away Powder Room completes Main. Upgraded Carpeted Stairs lead to the Primary Bedroom with a walk-in closet, Private Balcony, a Cheater Ensuite including an Upgraded Vanity with Granite Counters & Shower/Tub Combo. Bedroom 2 & Laundry complete level. Luxury Torlys Everwood Elite Flooring throughout Main and Upper Levels. Retreat to your HUGE rooftop terrace with gas line for BBQ, ideal for relaxing and watching sunsets and future get-togethers with family & friends! Spacious Convenient Storage Closet on Upper Level as well! Close to nature and all amenities and steps to NCC Aviation Parkway. Just minutes away from downtown, Montfort Hospital, CSE, CSIS, CMHC, Blair LRT, HWY 174 & 417, Beechwood Village & St. Laurent Shopping Centre. Includes 1 Surface Parking. (id:48755)
Exp Realty

